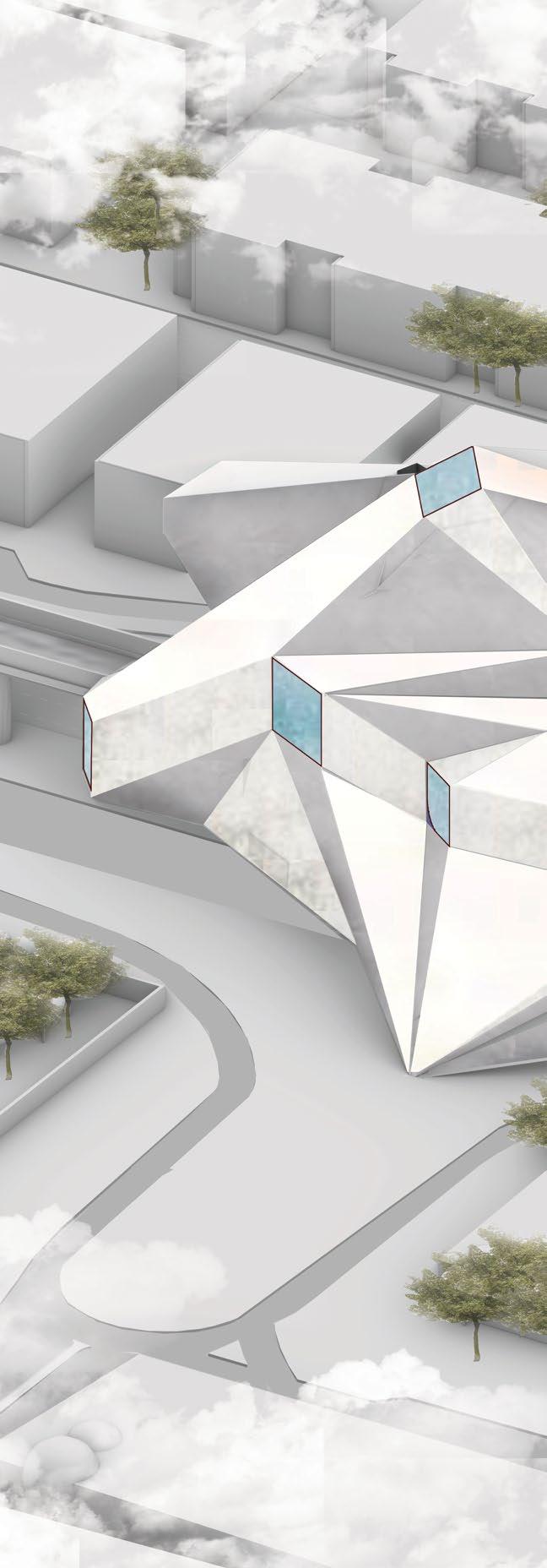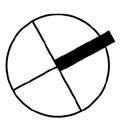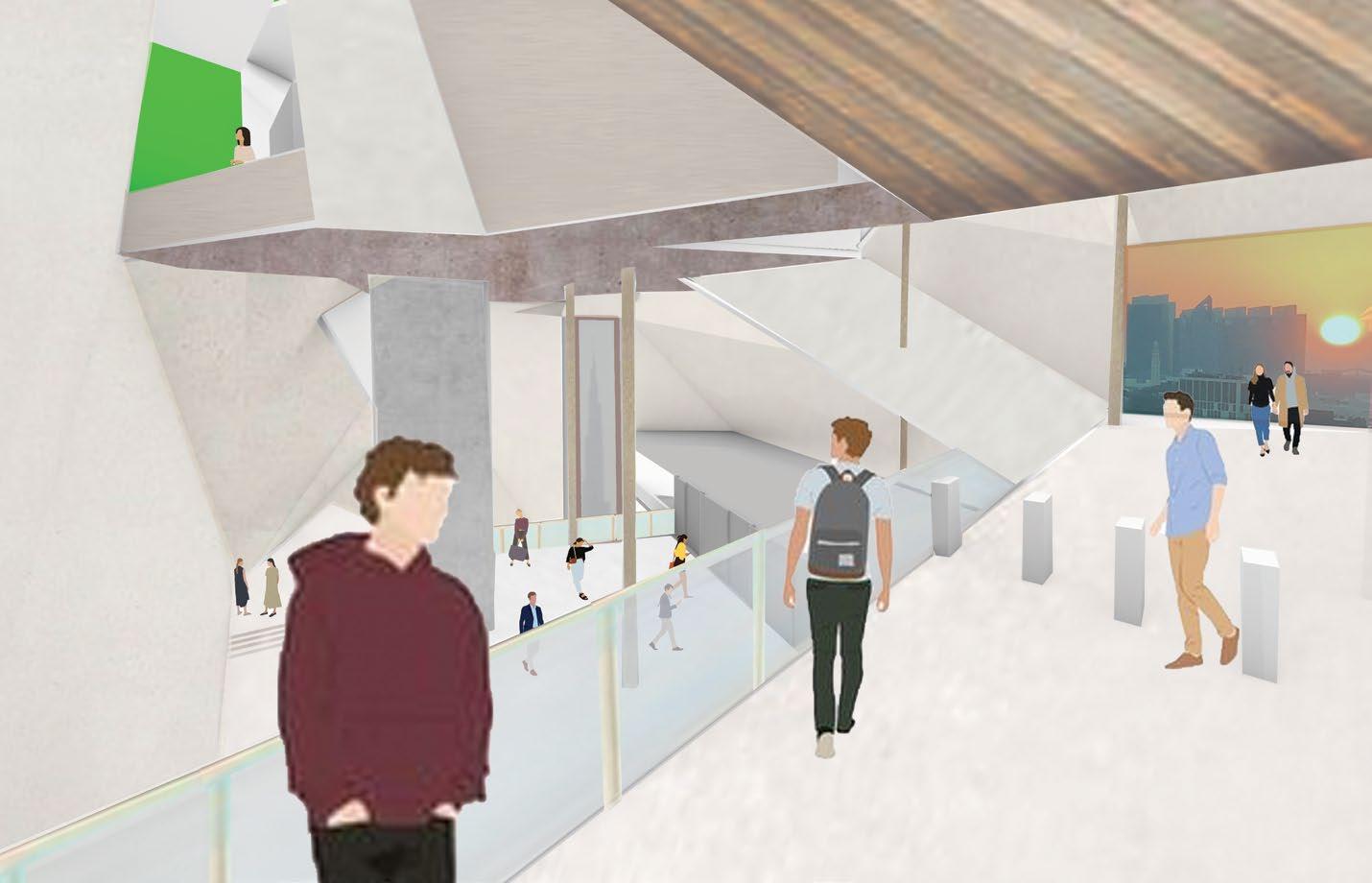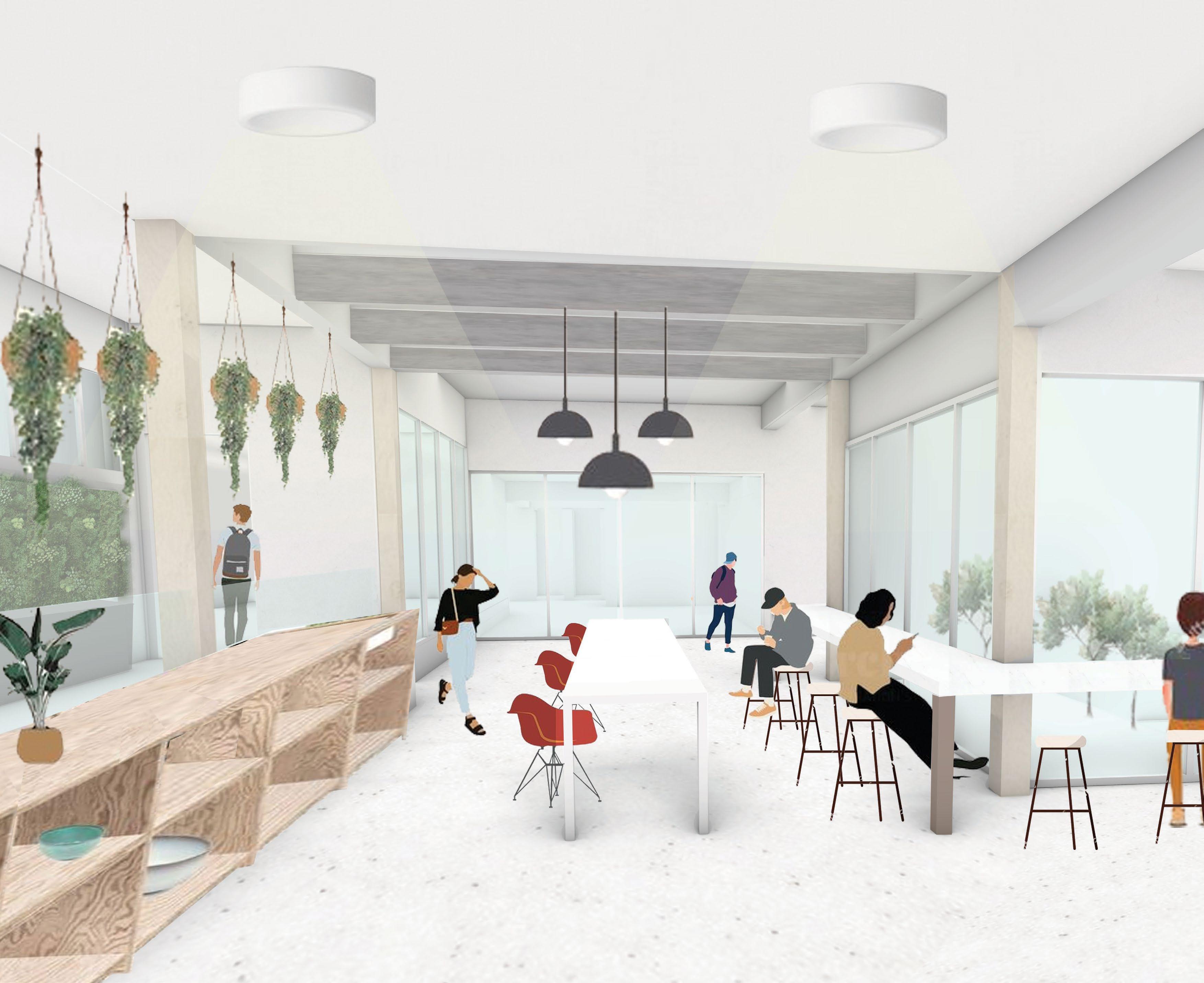ARCHITECTURE PORTFOLIO
ANDREA FERNANDES
Selected works | 2019 - 2023





Selected works | 2019 - 2023




Location: Dubai, UAE
Year: 2022-23
Area: 5000m2
Semester: Year 4
Architecture in its essence is a SOCIAL ACTIVITY and social interactions are the cornerstone of all human activity. This project explored interaction through spatial design, between users and across levels. With UN World Tourism Organization as the client, the project anchors to the site by the envelope designed based on city views. Various methods of interaction were explored across stages and interpreted in 5 different ways:
Intersect - Views that connect to form the envelope.
Intertwine – Function based on views.
Intersperse - Circulation around the functions.
Interlace – Multiple user experiences.
Overlap - Modes of movement (metro, vehicular and pedestrian)








To begin the process of site mapping, interactive functions were mapped against non- interactive functions .These studies were done across all 3 levels that existing on the site - ground, platform & concourse. Barriers were observed with the subsequent movement (interactive) patterns at various times of the day. A place of transactions (interactive) caused people to pause in the spaces. At every turning points, the long range view was captured - how perspectives can change. the verb to interact was then explored as 5 various alternatives which embedded themselves in the previous mapping

TURNING POINTS









Mapping within Area of Intervention








Mapping across Means of Movement

Massing











Anchoring Project to the Site Drawing views to site




External views aligned to site to create the axis. The extents of views decided on typology of view. 360 view experiencealign with tourism. Sky light views added to possibly frame the moon at instances. The view heights were varied in accordance with distance and functional zones linked with appropriate view - more public views faces the south west of site, framing downtown Dubai for tourist. Offices function view allocated with generic dynamic everyday views. Points from center of the view used to create external skeleton. The views were punctured though the form to create a view centric envelop and then moved along the axis, to allow more space in the interiors. The form was also manipulated to allow for outdoor spaces.

Social exhibit to promote local artist and allow tourist to interact with the exhibition
Tribute to the people who had an impact in tourism in the UAE
Variety of panels, sculptures, videos, on a journey of the development of tourism in middle east
Interactive exhibition with live model, allowing people to simulate their own decision on the development of tourism in the future
Circulation acts as an exhibit, VR exhibition allowing people to interact with the development of tourism in Dubai to today
Journey development of how tourism in Dubai became the city it is today.
Traditional office design, with dynamic office spaces interspersed inbetween
Offices departments physically divided due to function but visually connected.

Workshop spaces to educate the general public and those interested.
Intertwining two office functions within the same space
Multi-use spaces, act as work spaces and conference spaces
Lounge designed meeting spacesallow for comfortable work spaces

Functional space design around views was looked at in plan and section. Interms of arriving at the view, placing function on axis of the view, seeing view on the turn or interacting view on circulation. Through sectional exploration, the interaction with views at different levels were explored. The ways users moved through the project was also resolved with relation to the function and the various levels.




NATURAL LIGHT FROM WINTER SUN
STACK EFFECT
OUTDOOR SPACES OF GATHERING
BMS - MAINTAIN INDOOR AIR SYSTEMS

SOLAR ENERGY GENERATION
EFFICIENT HVAC SYSTEMS

NATURAL LIGHTING
GREY WATER HARVESTING LOCAL GREEN SHRUBS
WINDOWS WITH HIGH U-VALUE






Structural concrete slab
Stell deck
I beam Steel beam
Concealed mullion
Structural concrete slab
Stell deck
Steel beam
I beam
Concealed mullion
Plaster board
Steel structure
Insulation
12.5mm Gypsum board with water-proofing layer
Plaster board
Steel structure
Rigid Insulation
Insulation
Plaster board
Air gap
12.5mm Gypsum board with water-proofing layer
Rigid Insulation
2 piece steel screw
Plaster board
GFRC Cladding panel
Air gap
2 piece steel screw
GFRC Cladding panel
DETAIL 1
SCALE 1:20
DETAIL 1
SCALE 1:20
12.5mm Gypsum board with water-proofing layer
tile
12.5mm Gypsum board with water-proofing layer
Plaster board
Steel structure
Insulation
12.5mm Gypsum board with water-proofing layer Rigid Insulation Plaster board
2 piece steel screw Air gap
Rigid Insulation
12.5mm Gypsum board with water-proofing layer
Screed Floor tile mortar fill Dowel support
Steel beam Stell deck Structural concrete slab Insulation
I beam Reinforcement beam
Rigid Insulation Screed Floor tile
12.5mm Gypsum board with water-proofing layer
Insulation
Reinforced structural concrete slab
Reinforcement beam
Location: Dubai, UAE
Year: 2022
Area: 3000m2

Semester: Year 3 Sem 2
Veil is a National Academy and Museum of Art and design dedicated to Digital Media. Located in the heart of Dubai on Sheikh Zayed Road, this museum and academy breaks the monotony of the high rise building on SZR and is a breath of fresh air for the people in the vicinity. The canopy that drapes the building leaves much to the imagination of the contents within the building but also actively interacts with the users around through digital screens. Various aspects of the viability and need for such a project were searched and exploded as well as the value the selected theme bought to the community and people of Dubai.

Along the SZR , mostly high rise building populate its edges with various typologies from residential to commercial. The aim of this project was to develop a museum mile with the Burj and museum of the future to draw tourist together. The 30m high restriction would also allow for a breath of fresh air into the highly populated area and give a new experience. Due to strict master planning regulations the High rise Along SZR follow a similar pattern of commercial ground floor, followed by residential at the top and a parking building set back from the building . Over time these regulations have created this comfortable shaded green corridor for the pedestrians. This model was a class effort with the building being 3D printed and the base made cardboard.


EDGES - ACCESS
Green spine created due to planning regulations



Tims- a major node near the site bring in numerous people at once

User patterns used to create the forms axis. With this the outline the form was extruded to level height. The wind channels were then considered where the form edges were fanned out to allow wind-channels to meet at a central point. To the internal structure a canopy was then introduced. The canopy started with a simple twisted form. At the next stage the supports were added with an extruded center to accommodate the central form, from there the rigid form was evened out and more smooth. For the structure of the canoy sustainable cooling aspect where a double skin facade is generated allowing the internal structure to remain shaded and cool at all times of the day















ACCESS TO BASEMENT
SURFACE PARKING

DROP OFF AND PICK UP
PEDESTRIAN ACCESS


FOURTH FLOOR PLAN
SCALE 1: 200

Location: Dubai, UAE
Year: 2021
Area: 2500m2

Semester: Year 3 Sem 1
This Co-housing project was designed with the aim to bring the community together and respond to the upcoming Deira Enrichment Project. With the idea of an Urban Resurgence, the community and its needs were put first and addressed through the common public spaces with a variety of amenities and a green spine. Through this green spine the previously divided Creek and neighborhood were now connected, and the pedestrians were put first in every aspect of the design.

Design strategies
Create an affinity with the Creek
The mass was pushed toward the south of the site to leave ample north area for outdoor spaces. The experimentation with the types of spaces was then done with the semi private spaces on the upper floors as shared areas. The private was in the central elevation to allow view and act as a barriers between functions. A rotation along the central axis was used to allow multiple views and break the monotonous edge along the elevation.




Addressing the existing building on site a stepped front along that edge was used to allow the space to open up and breath.
Voids have been cut into the mass to act as terrace spaces. In the sectional view this also creates an interesting displacement, more outdoor spaces.


Towards the south of the site the mass projects outwards to shade the spaces below and allow for an activated ground level
The idea of the ramp was continued through the building as a break in the building massing at various levels creating voids and outdoor spaces .


Dedicated rest area
Ramp access at the node

Mini amphitheater for community events

Ramp break through the mass
Roof top functional garden
Tourist access to ramp
Multi use sports courts
Viewing deck












Location: Dubai, UAE
Year: 2021
Area: 2000m2

Semester: Year 2 Sem 2
Karama’s identity has changed over the years and often needed to introduce new activators to sustain or revive the diverse community. Introducing parkour as new founded activity is an opportunity for the community to connect again on new common ground. Parkour is spatially integrated with the community Centre, thereby determining its interior spatial design and building morphology. The proposed design extends the park ground onto the building and offers additional terraced spaces for sports such as badminton played often. The building morphology extends the play of levels to its façade through the various decrease of opacity, extending the park into the building and vice versa.


Parkour spaces centralized and the level play created through varying slabs
Seating around the trees to create small shaded pockets
Many northern windows to bring in light to spaces like the library
Northern terraces spaces designed for comfortable outdoor seating
Central light-well to bring in light to underground, however it takes up to much space
Multi-purpose hall has an external entrance so it can be used if community center is closed and extends to the outdoors


Activities extend onto the rooftop of other functions - more community public functions (sports- badminton)
Level play created through varying height according to room functions
Parkour moved to the north of th e site and light-wells implemented on the roof to bring in light to double height spaces
Multi-purpose hall situated away from other function to provide some privacy in cases of private events

External seating created for delivery drivers to rest and interact with co-workers

Underground courtyard implemented to bring in natural light and ventilation.
Eastern terrace spaces created which are shaded by the existing trees Seating raised
Courtyard opened up and large windows installed to bring in natural light
Green roofs implemented on west side for street views and it’s sound damping effect


Level play explored within the interiors to enhance the users experience thought the spaces


Windows created under raised platforms to bring in natural light into underground spaces
FINAL MASSING

For this project , the design intent was to leave the existing landscape as untouched as possible. However, what was removed from the park was given back through various landscape designs. Some of the benches have been removed, so to compensate exterior seating along the building has been design. This creates a comfortable shaded outdoor seating that also acts as transition to the courts. On the west front exterior seating dedicated to the delivery drivers has been designed as many gather at the park and talk with co-workers or just rest. For achieving passive sustainability, as the wind came from the north west large opening were placed along this face to channel in the winds and allow for cross ventilation of the spaces. Specially designed shading devices, created from the overlap of net material have been added along windows on the west elevation to shade from the harsh sun and compensate for the use of large windows. The underground courtyard allows natural light and ventilation into the spaces. As it steps back a playful visual is created that can be viewed from the interior and the exteriors.







SECTION A-A

