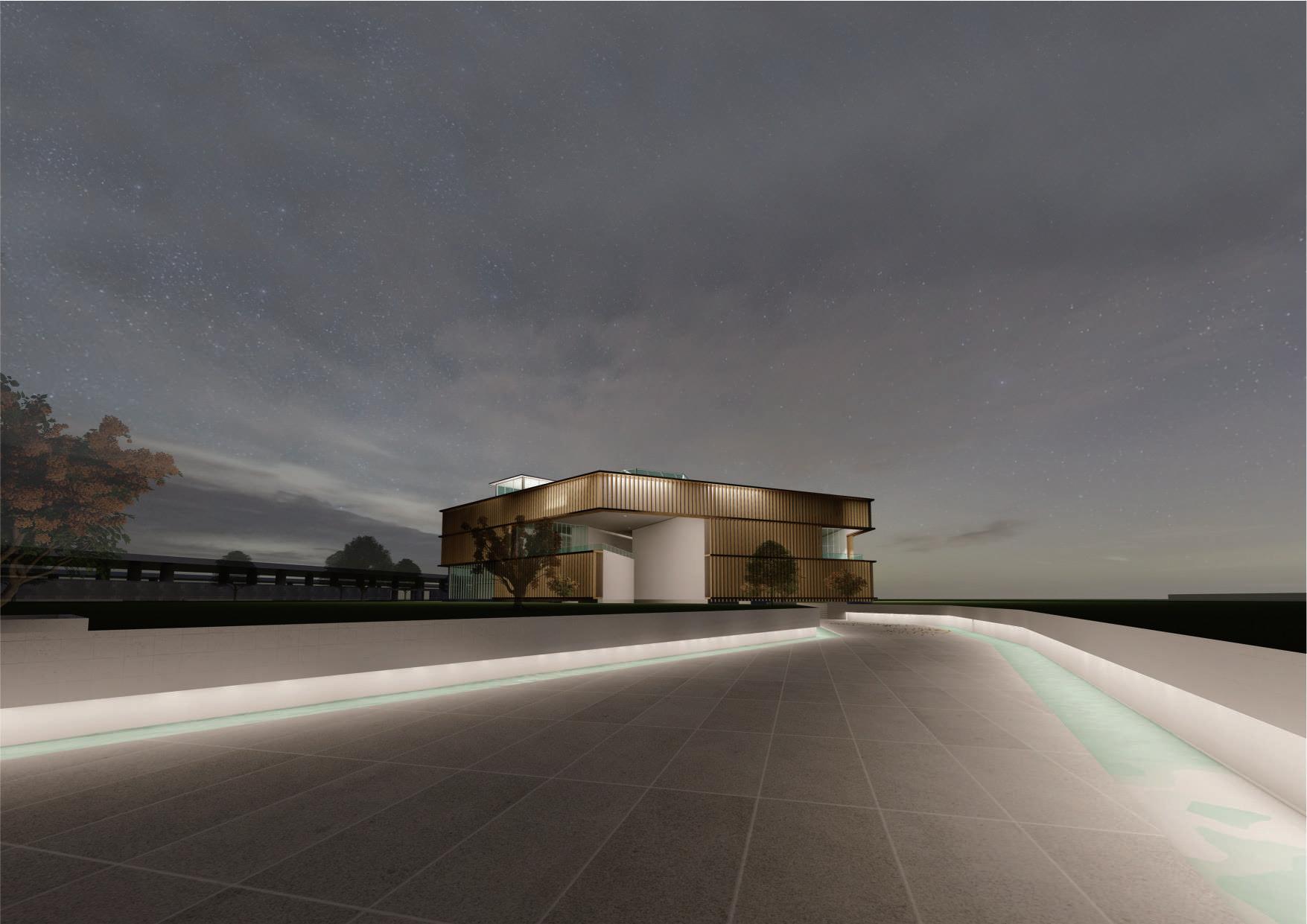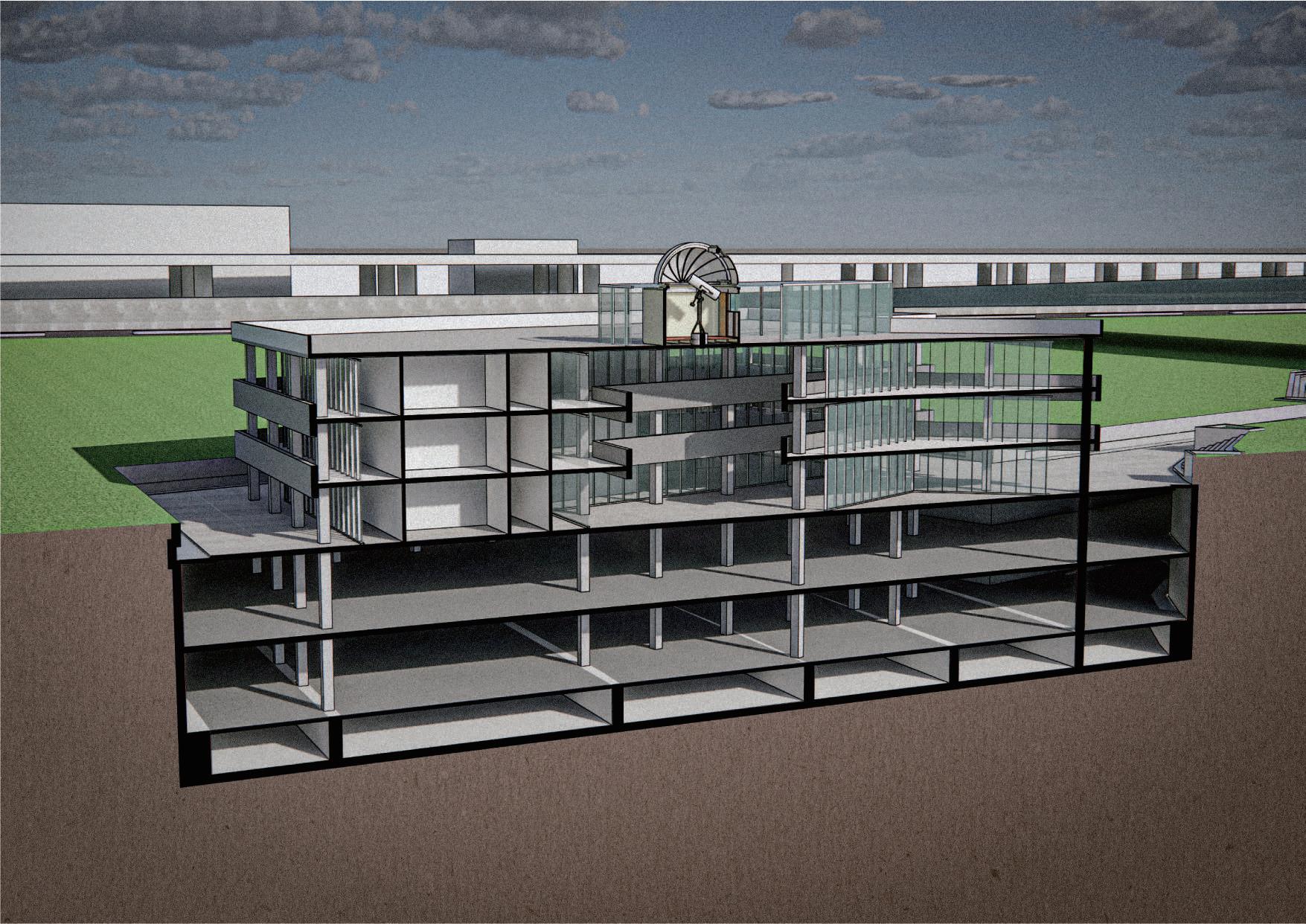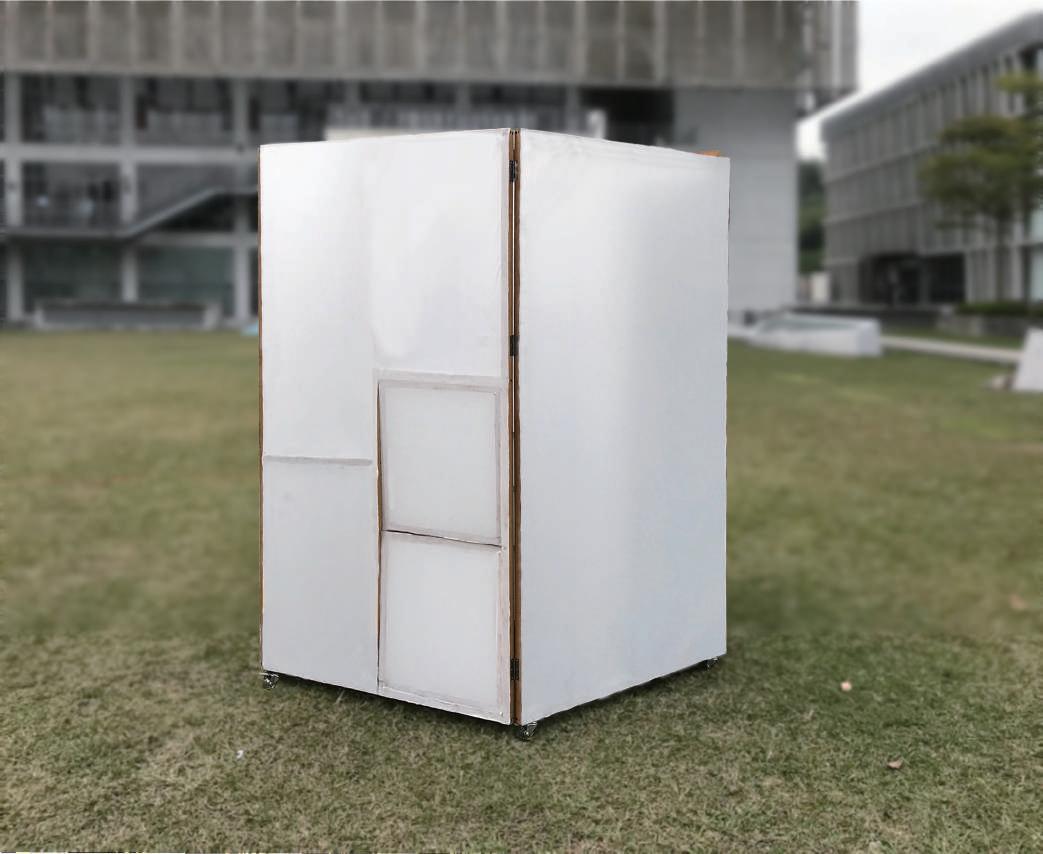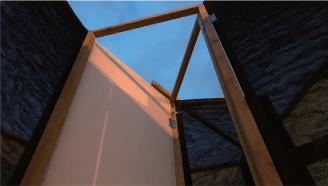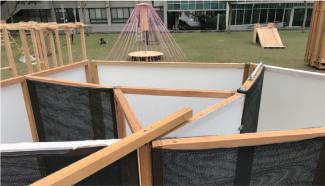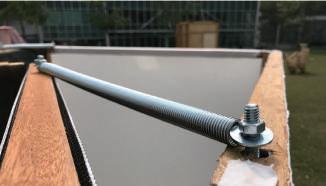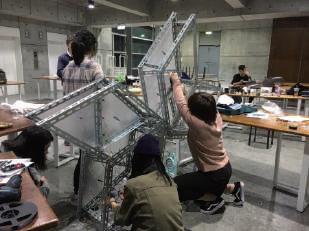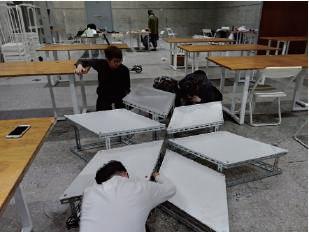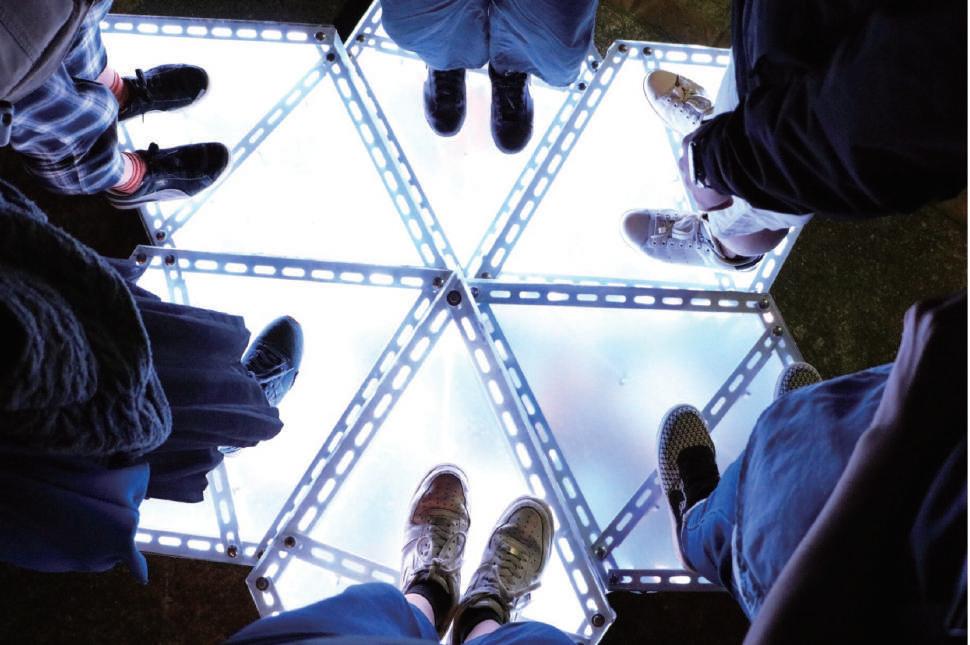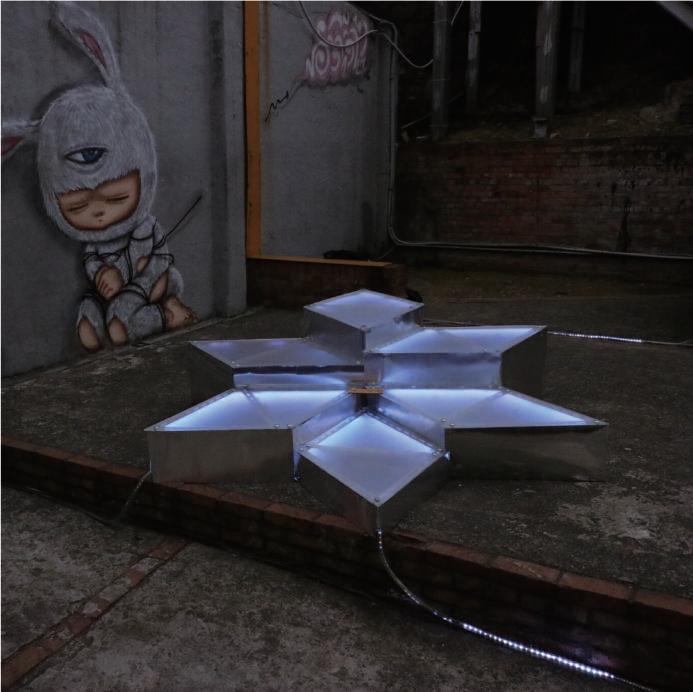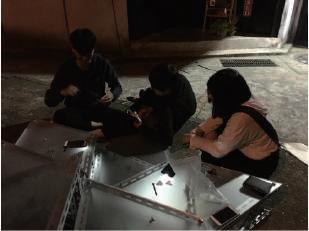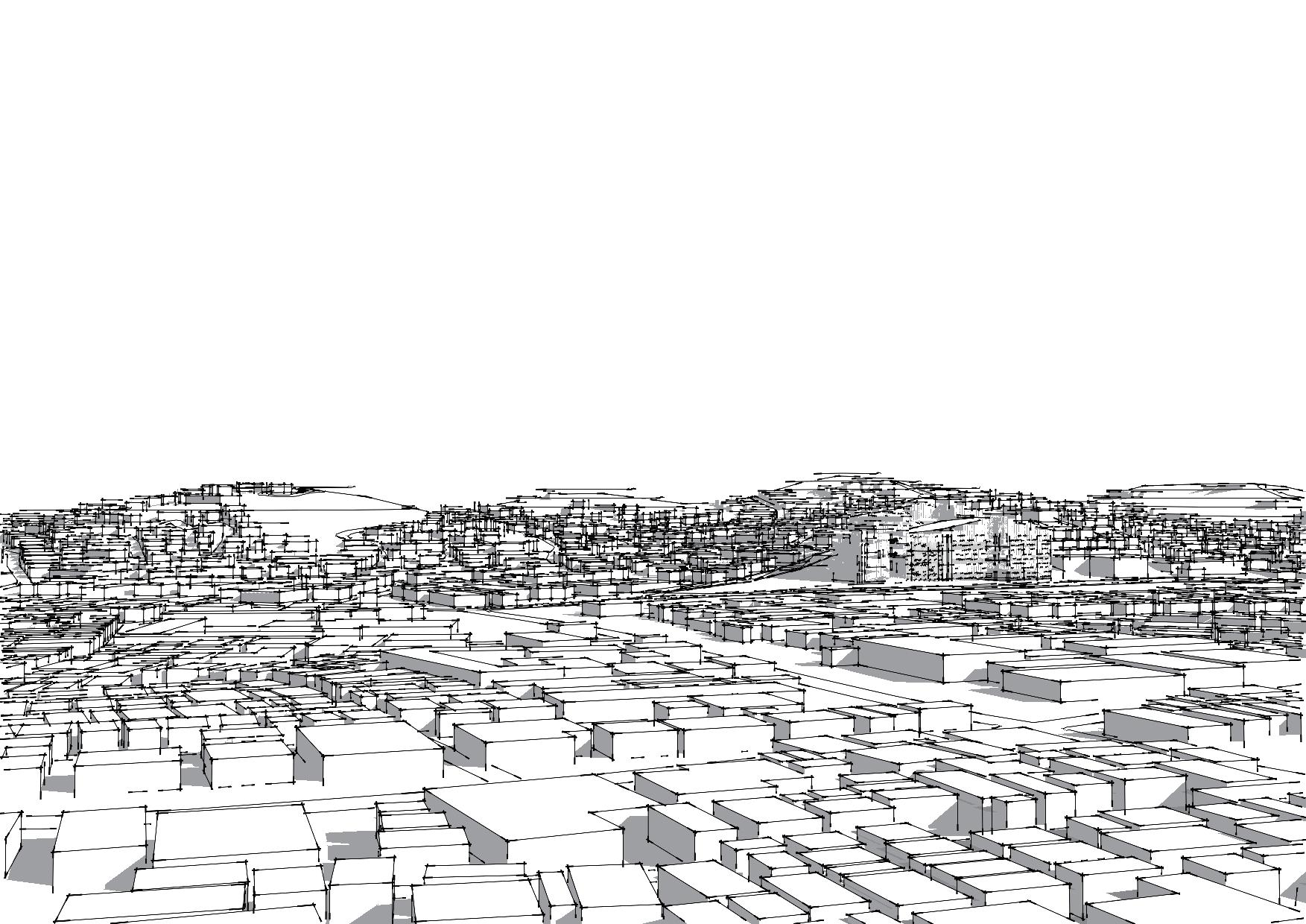
making, AutoCad, Adobe Illustrator,
Twinmotion, Enscape
Hill Light Festival
City of Tommorow Design Competition
by HsinChu City Culture
New Object(新物件)Design Workshop
Directed by Jin Liu and Shingo Masuda)
Choice
Akihisa Hirata(平田晃久) Model Making Workshop
Chien Architects and Associates(竹間聯合建築師事務所)
making)
Archtangent Architecture(餘弦建築師事務所) Design Internship
making)
Behet Bondzio Lin Architekten(清水建築工坊)Summer
(Curation)
KRIS YAO | ARTECH (大元建築工場)

Drawing)
internship
In Taiwan, the streets take on a chaotic but culturally rich phenomenon Expansionism is fully presented visually and spatially, and various elements seem to grow from the volume. Most of the residential areas in the city are disordered, showing a more organic state than commercial areas, industrial areas, etc. Due to the vast population and scarce land, The architectural space is over-segmented, and some necessary spatial elements of residential buildings are often transformed or extrapolated, such as balconies. People unbridled outwards and took over space. But these protruding spaces often occupy narrow lane spaces, making narrow lanes more of a semi-organic and thin crack. This design will try to deconstruct these Taiwanese space elements and digest them into a set of experimental spaces that respond to functional needs.
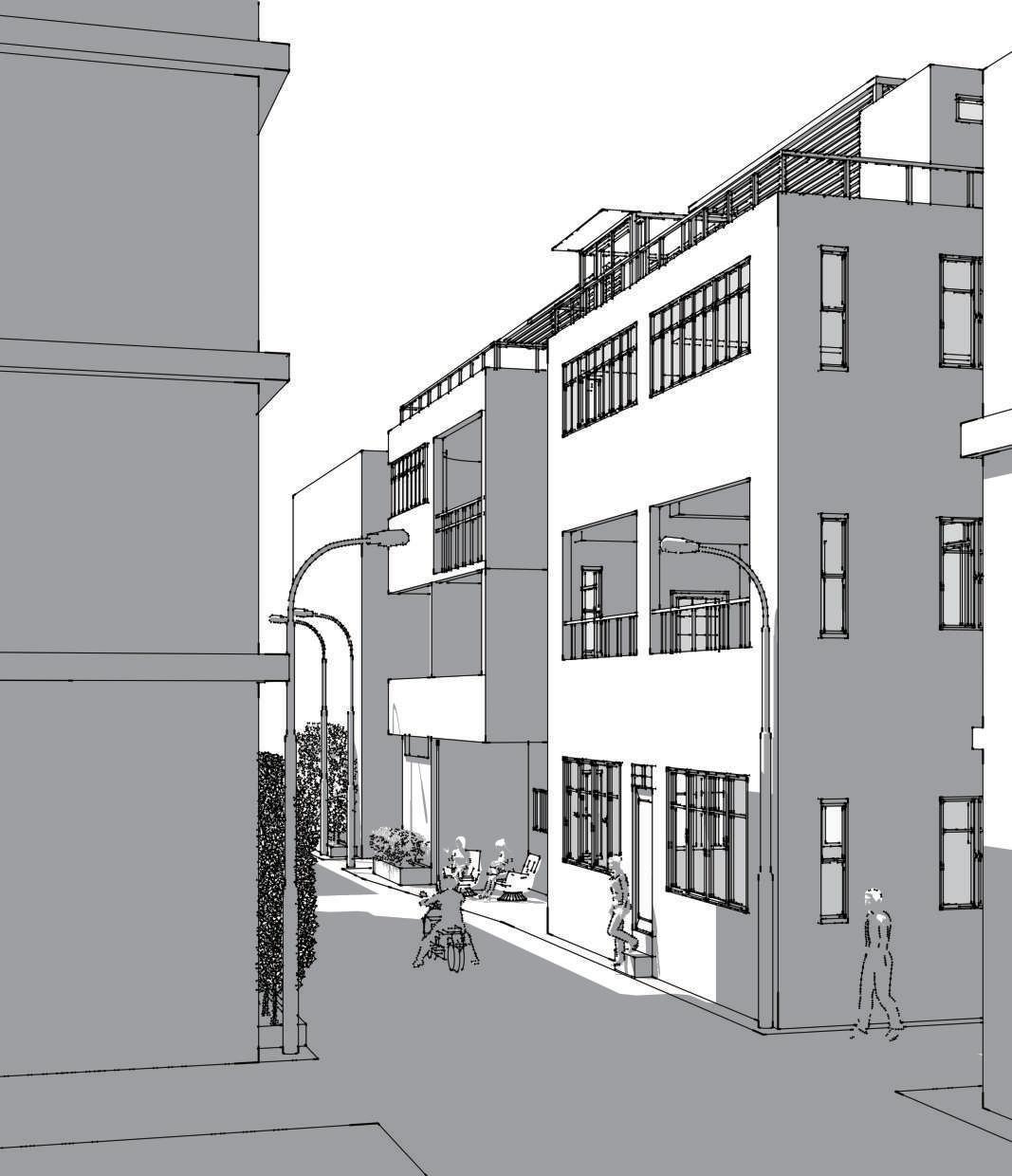
The first step in this design approach is to identify the structural parts of the building built by residents, usually con structed of light steel frames. It also includes exposed electromechanical equipment due to no space for placement in the original building. After my observations, I have concluded a few of the most common ones.
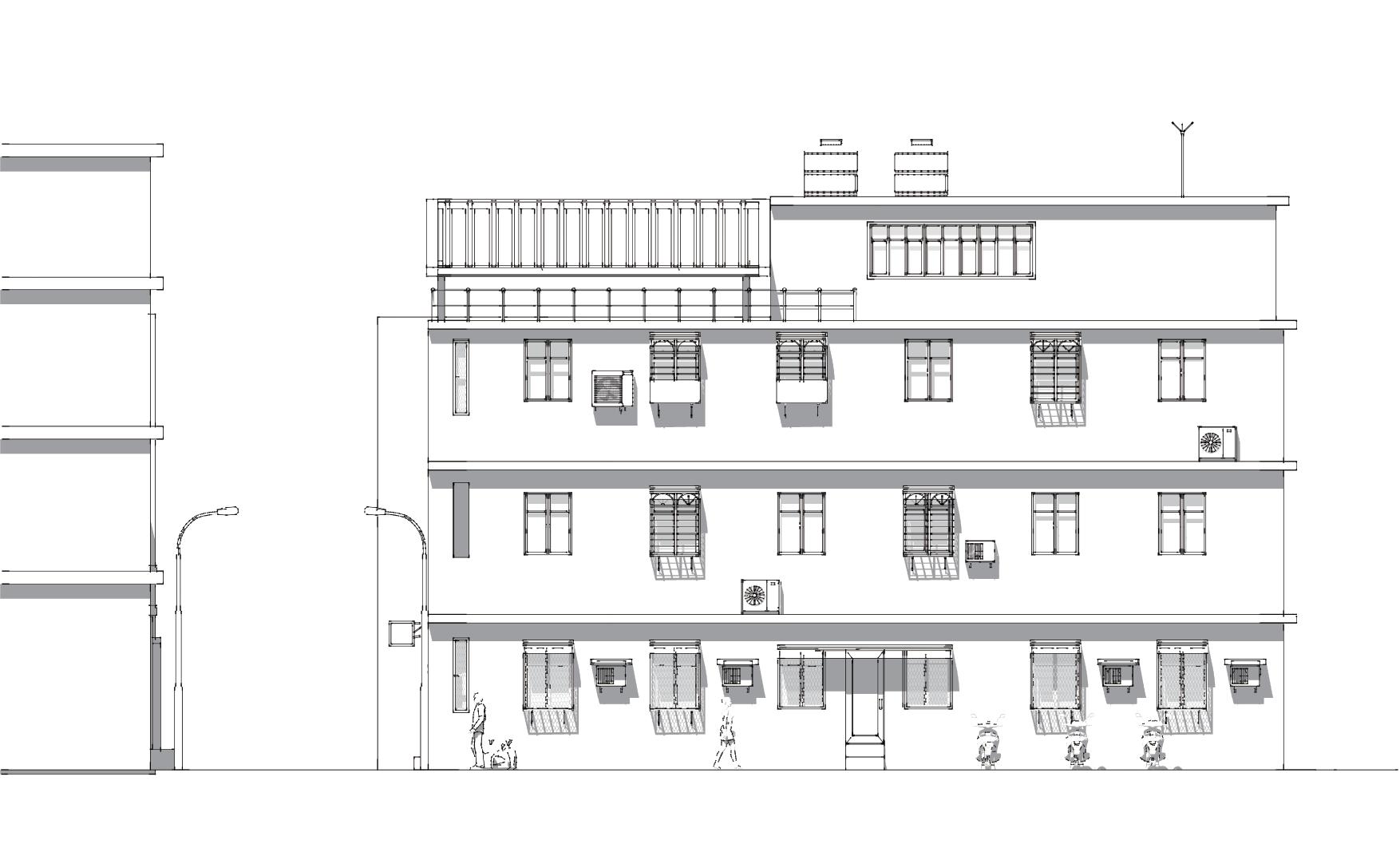
Water Tank
Tin roof cap
Advertising billboard
Air Conditioner
Anti-theft fence for windowsThe protruding anti-theft fence extends outward to occupy the extra space outside the volume. It can also be used as a drying room.
The outdoor unit of the air conditioner is placed randomly on the outer wall in the form of suspension, which not only shatters the integrity of the building facade but also has safety concerns.


Metal Fence Tin roof cap
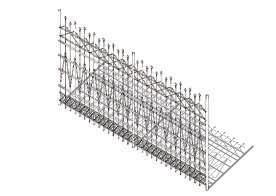
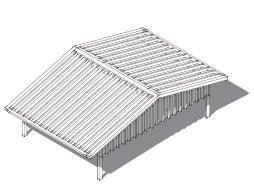

The tight metal fence shows the exclusion and self-limitation of public space.
Illegal tin attic stamping is often seen to expand living space. Aside from its randomness and spoiling aesthetics, it creates an insulating air troposphere.
Advertising billboardWater Tank
Usually placed on roofs, occasionally appearing on strange and random building platforms, which are dangerous and give the building an extremely cluttered look.
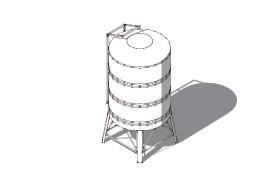
Various prominent billboards are randomly fixed on the outer wall of the building, forming a static competition among the shops. There is a possibility of falling when a typhoon comes.
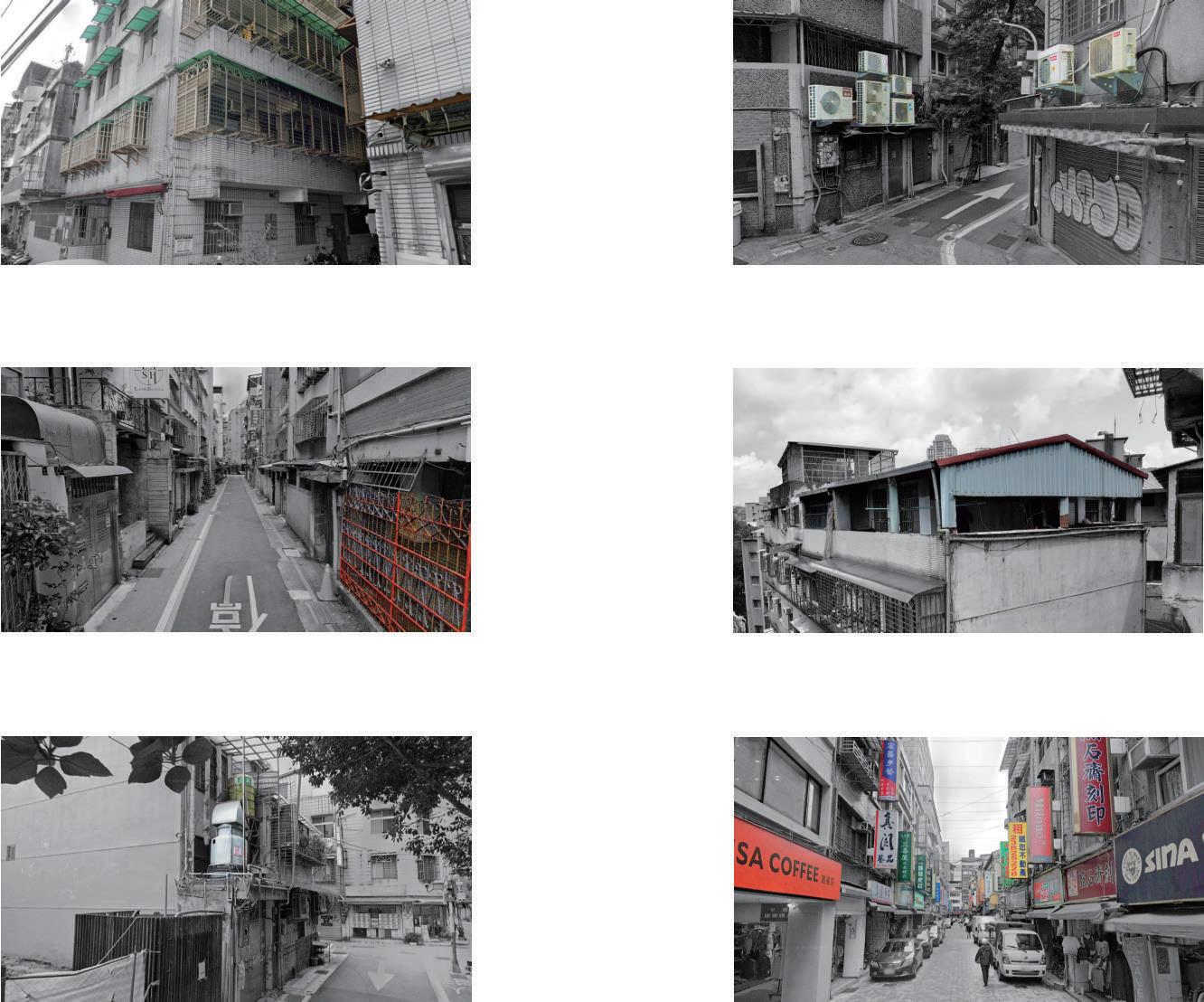 Anti-theft fence for windows Air Conditioner
Anti-theft fence for windows Air Conditioner
The base I chose was the neighbourhood where I lived during college. The house I rented is an apartment in an old residential area where the gaps between the houses are only two meters wide. Fire escapes between buildings are occupied by protruding security windows, making it impossible to walk through. The back alley of the apartment was closed off, creating a dead end. The pathways are full of scooters, some transformer boxes, and outdoor air conditioners suspended from the facade. The road ahead is only wide enough for one vehicle to pass.
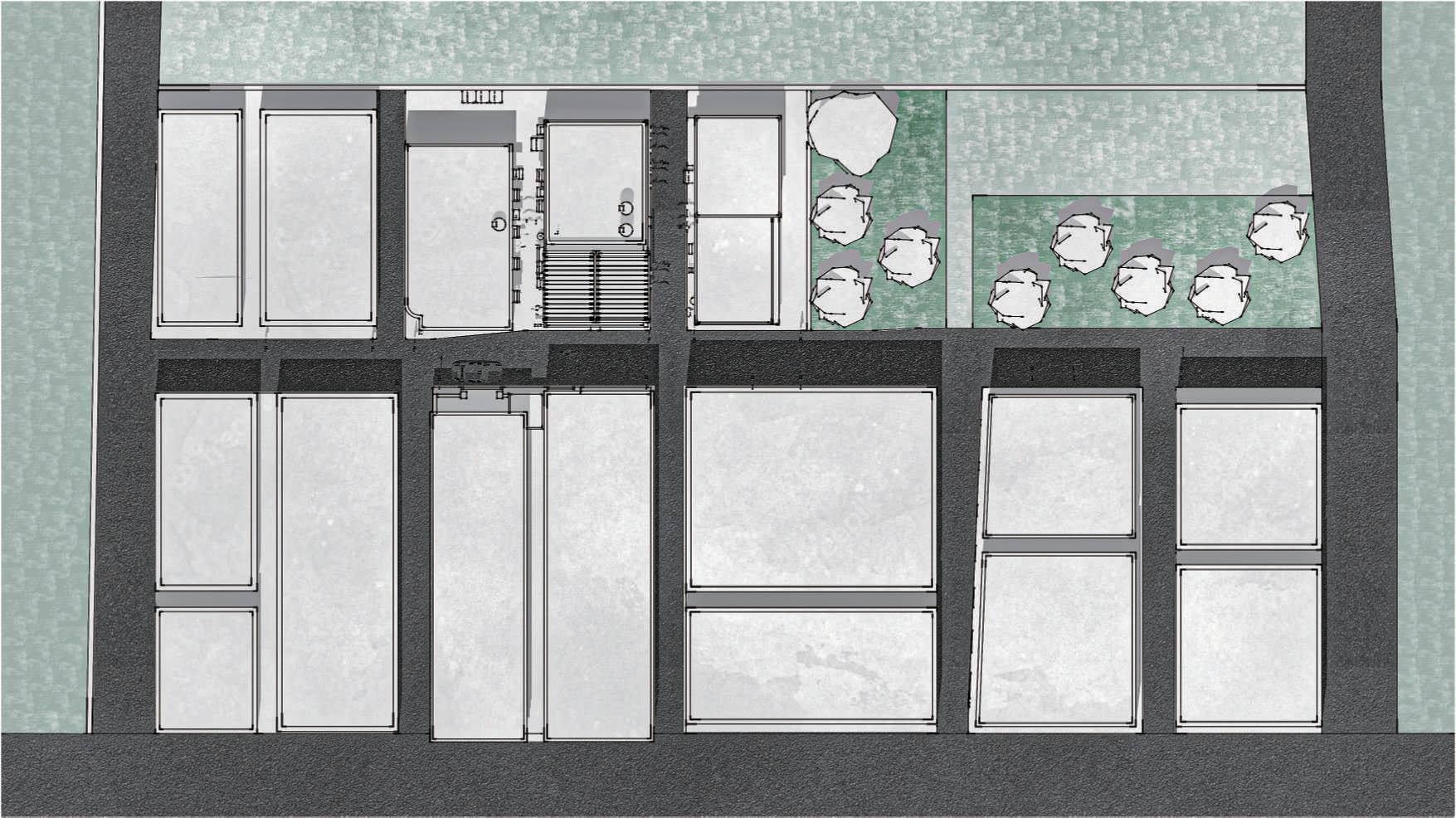
The general situation of the base can be observed from the exact and top views of the "crack" of the base, and such a cul-de-sac is also representative of the texture of Taiwan's residential areas. Changing this status quo is also the purpose and motivation of the design.
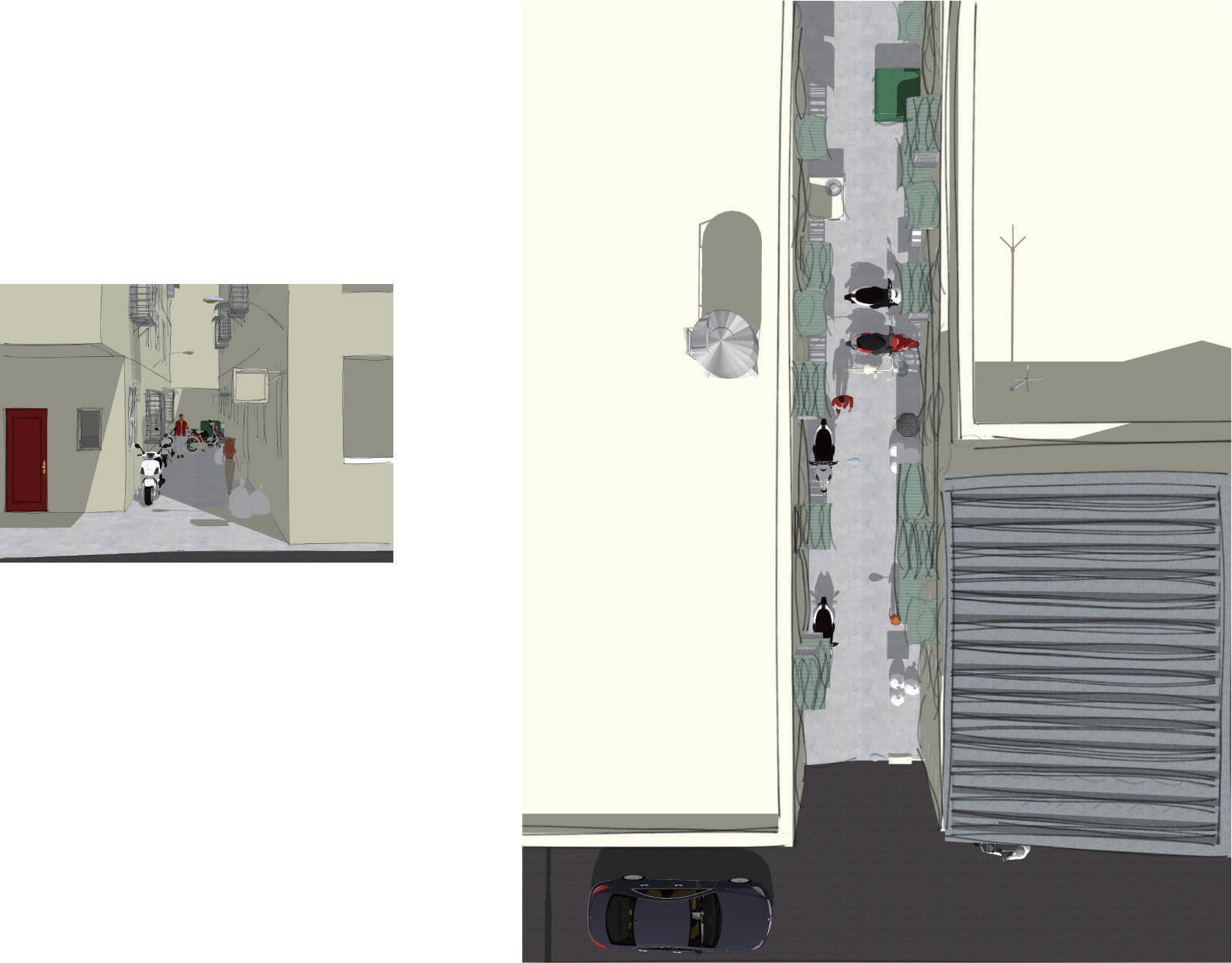
From the base photos, we can understand the space formed by the "crack" between the buildings. My design is to integrate the protrusions to create a complete space construction. Simultaneously, I put the missing space function into the space and filled the "crack", forming a complete building and restoring the complete building facade.


1. The first floor is an open entrance, which is connected to the external street, and the clothes drying space and the outdoor air-conditioning unit are separated from the left and right.

2. Use the vertical characteristics of the "crack" space to build a corridor-style rest space. Since the design contains two different buildings, the corridor is divided into left and right sides with the planting in the middle, and the side close to the building is the clothes drying space. In the middle is the rest corridor, and the facade adds light to the glass curtain and shows the texture of the "crack". At the back is a spiral staircase that leads to the top floor.
3. The top-floor garden provides a more spacious rest space, uses the grille to increase the lighting, and shows the texture of the light structure. The interior room on the top floor houses a café and a bar. The electromechanical equipment is placed in a partitioned space so that it is not exposed to the outside, ensuring a clean façade.
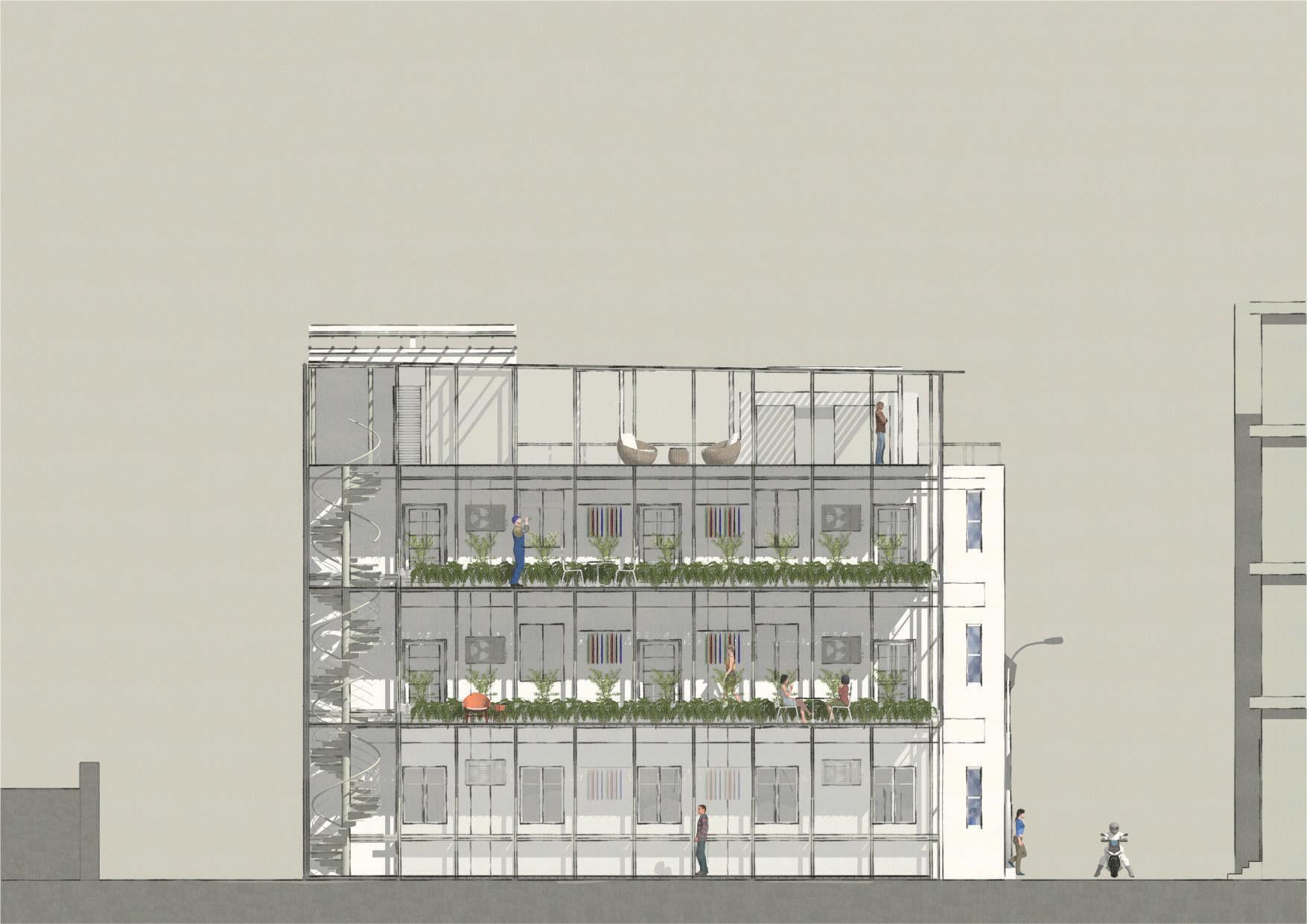 Rest Corridor
Rest Corridor


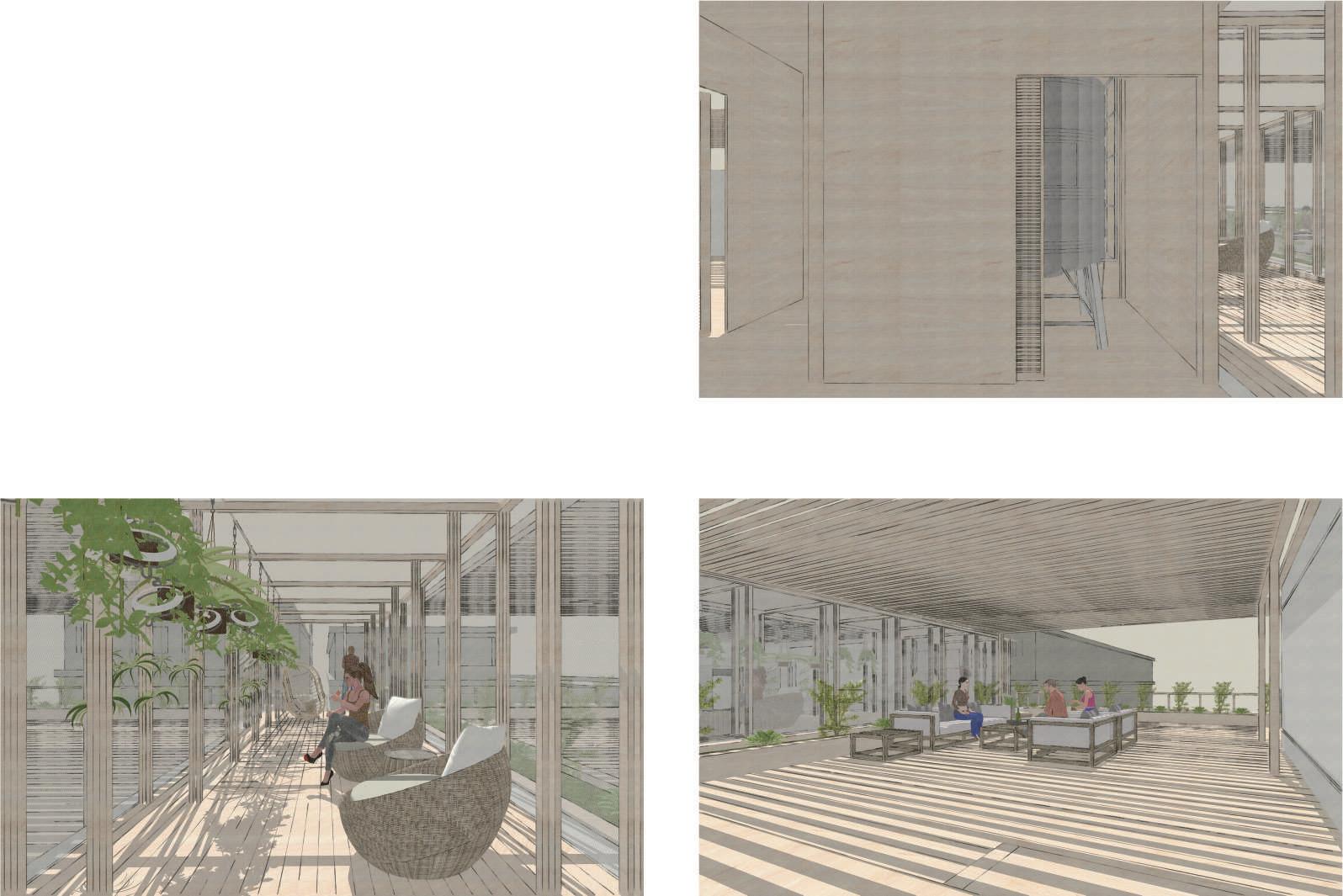
Taiwan is located at the junction of the Eurasian continental plate and the Philippine Sea plate. Due to the collision of the two plates, the crust was squeezed and lifted to form Taiwan Island. Therefore, 70% of Taiwan's area is mountainous, and Taiwan is located in the subtropical region. The climate is warm and humid, so the mountains are surrounded by clouds all year round. According to the characteristics of Taiwan's climate, I will try to design a system that can collect water in the mountains to reduce the consumption of a lot of resources to erect water pipes to transport water. This system collects water from all over the mountain and supplies it to nearby buildings.


The base is located in the open space next to a rest station on Hehuan Mountain. This rest station is located at a critical relay station on the summit of the mountain. Many tourists will rest here before reaching the summit. The base is 3011 meters above sea level, where the humidity is extremely high, and it is located on a windward slope, with strong winds and highly thick fog. Therefore, the ways to obtain water resources in this environment include fog and rain. The design concept is to collect fog water and rainwater into the water tower and then provide the stored water resources to the rest station opposite the base, providing stable water resources for tourists using it.

Referance System-
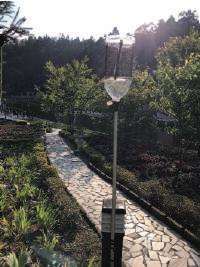

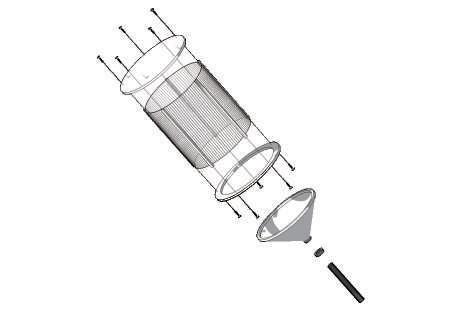
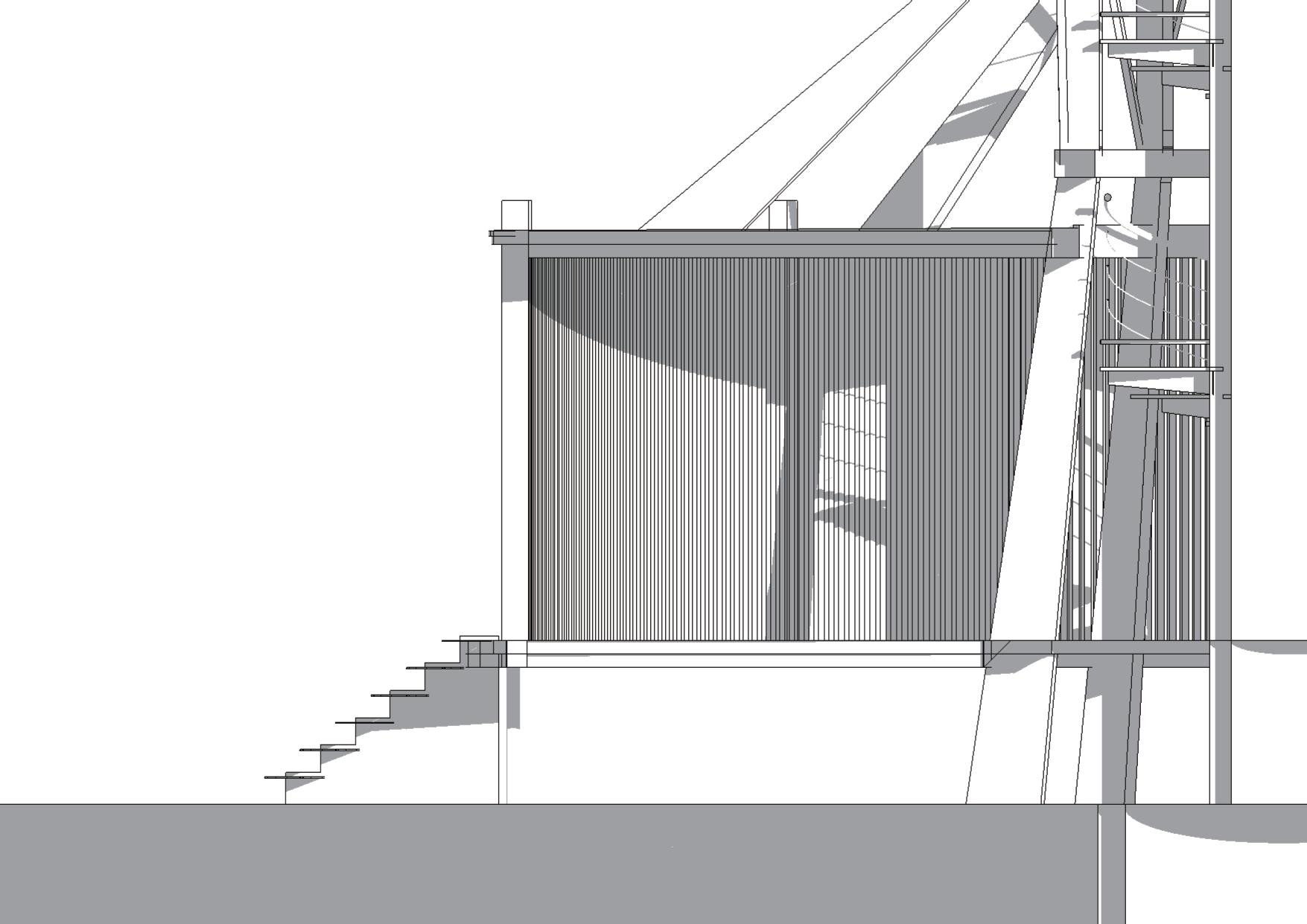
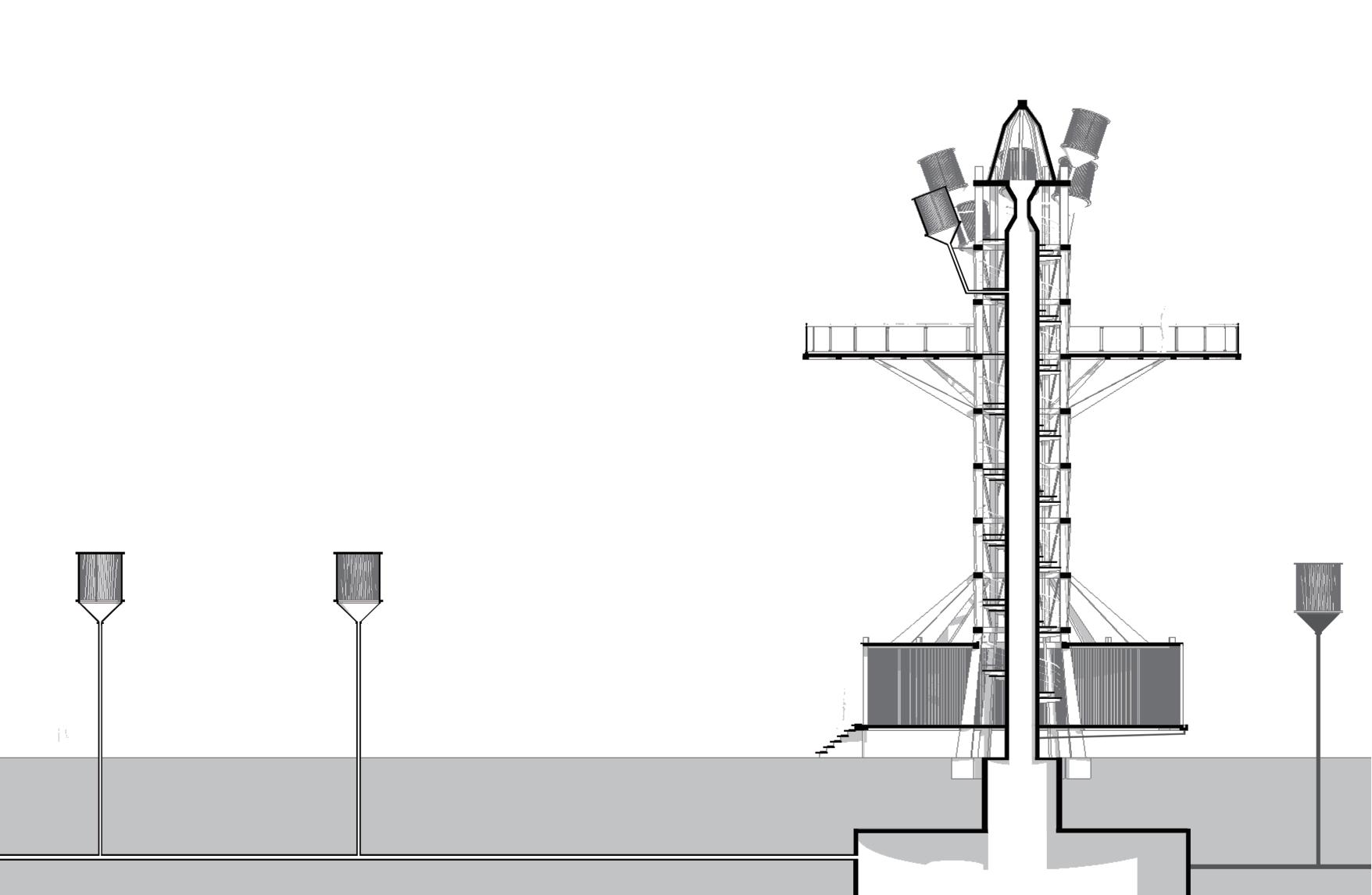
Wrap flashing down into the gutter
1
1 2Water proofing membrane
1/100 slope Wood Slab
40*80mm CLT
VCL Membrane
5mm Plywood board
100mm Mineral Insulation
12.5mm Plywood board
Suspended ceiling
Finishing Wood tiles
20mm Wood flooring
40mm EPS Insulation
12.5mm Plywood board
40*120mm CLT
VCL Membrane
10mm Plywood board
100mm Mineral Insulation
15mm Moisture Resistant MDF
50mm Solid Wood Board
Water proofing membrane
Dampproofing
Continuous metal gutter
The metal gutter will connect with a pipe to send the rain water down to the central water tank

Continuous metal gutter

2
Dampproofing
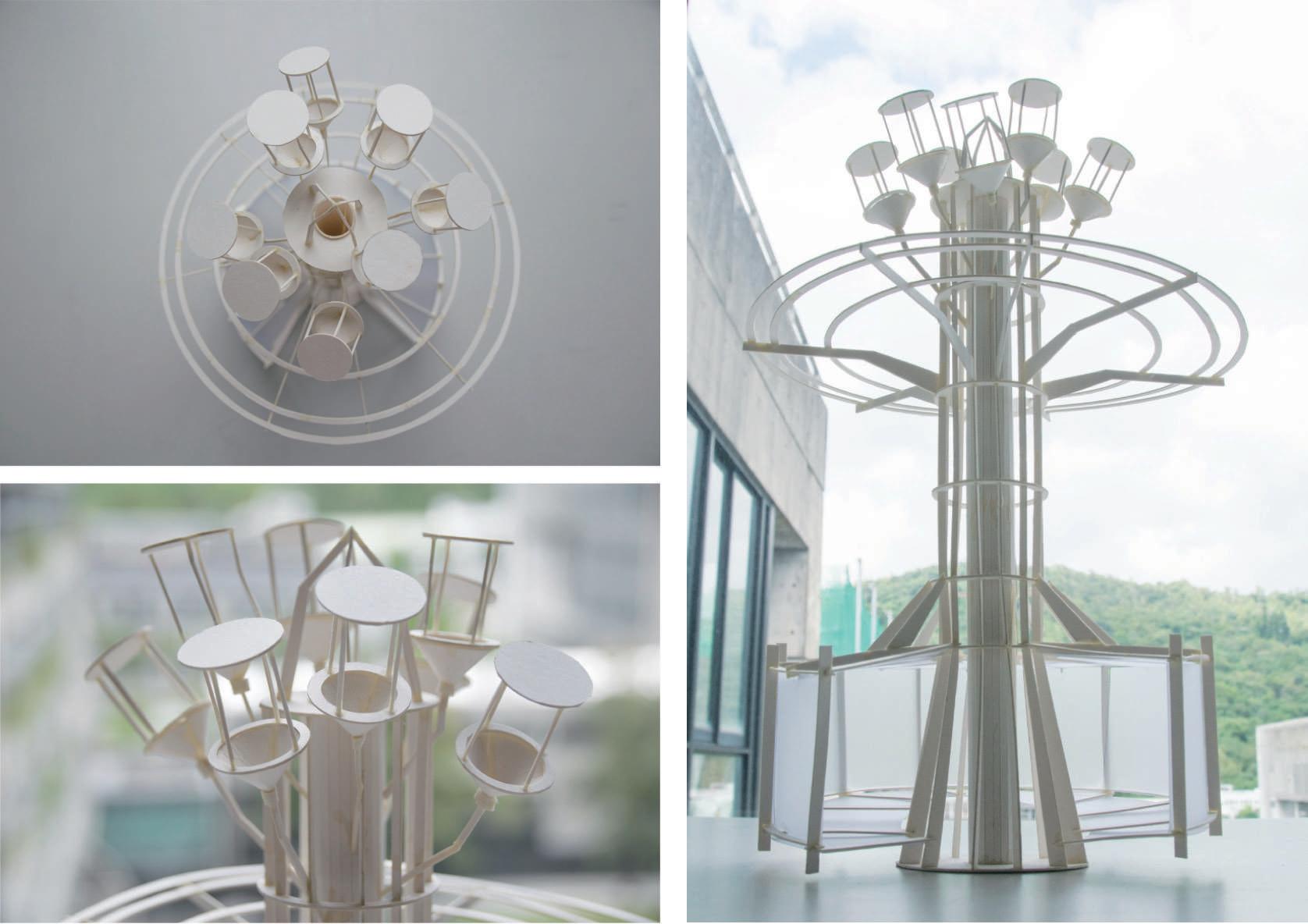

This design is an experiment for another rainwater harvesting system. The base is chosen on a hillside, so a multi-unit layout can be used to expand the rainwater collection area. The units are built along the direction of the rainwater discharge on the slope, and each unit can collect rain water. In conjunction with the setting of the catch net, all rainwater is directed into the water pipe. In this system setting, rainwater will be introduced into the lowest water storage tank along the slope direction and reused after being filtered and purified.

T he base is located in the mountainous area of Taipei City, which is a volcanic group, so hot spring water flows through it. The design function is a hot spring bath house. After rainwater recycling and filtration, the purified water is used for bathing before and after the hot spring. There is an abandoned build ing on the original site of the base, and after demolition, there is a large flat land as a parking space. There are dense trees on the slopes, and the slopes are covered by fog all year round. It provides a hidden bathing environment and sufficient water resources. In front of the base is a six-meter-wide road.
Location

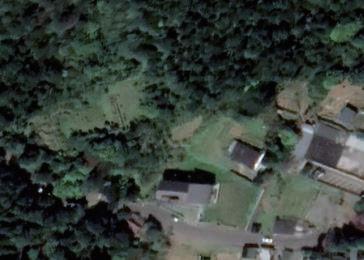
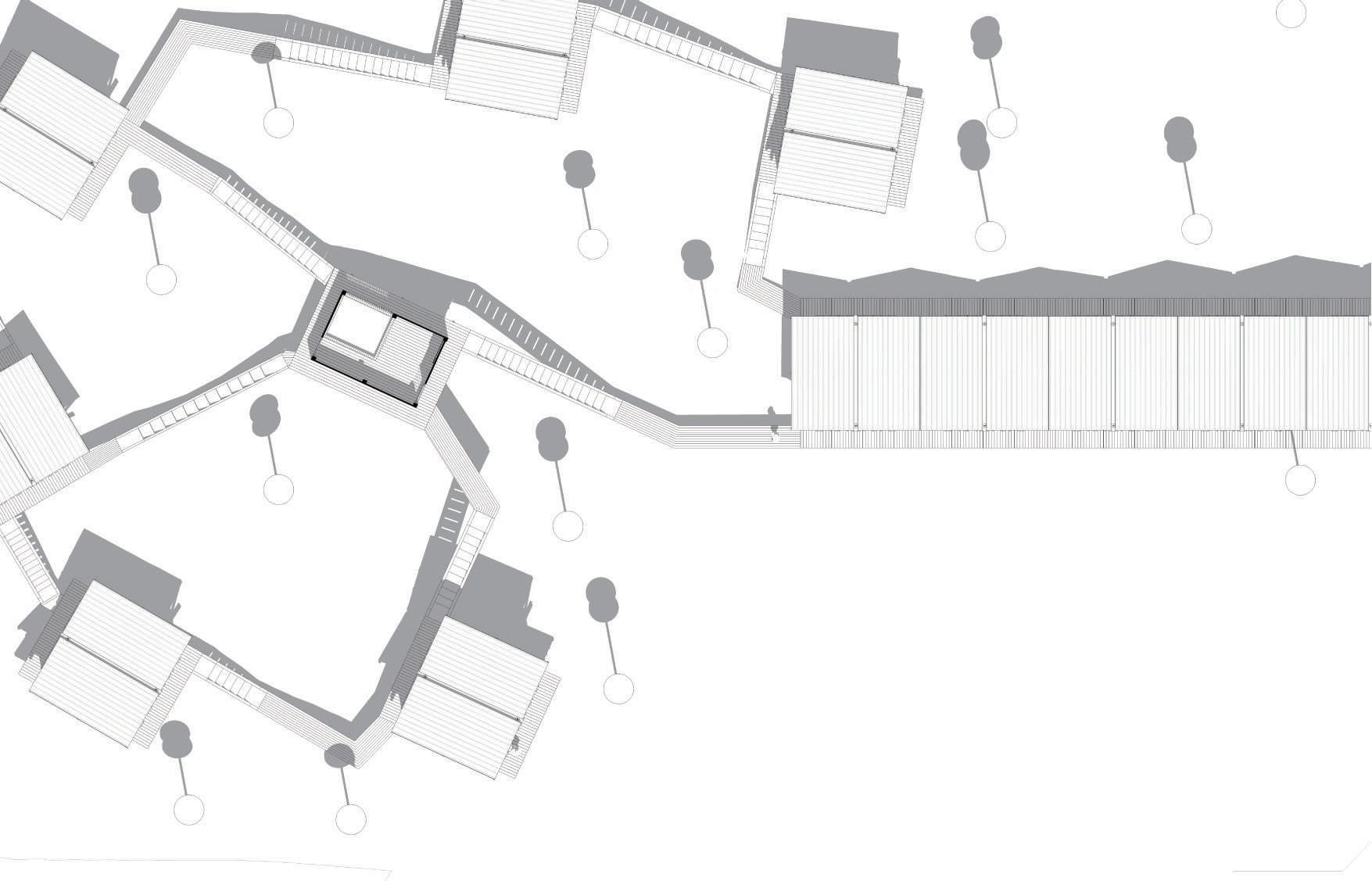
Abandoned building (will be demolished) Hillside
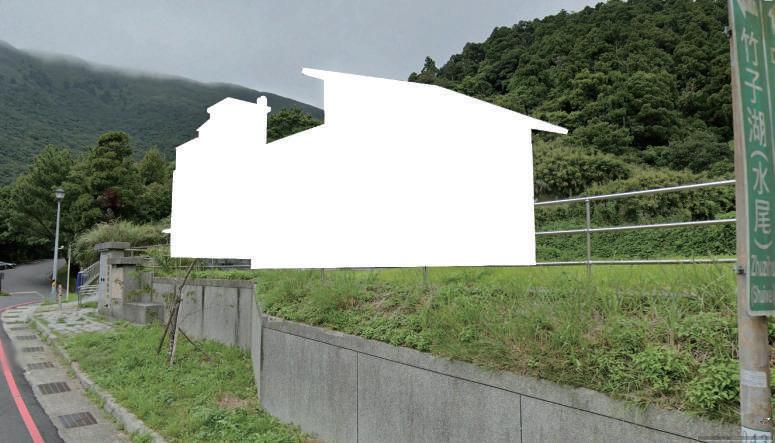
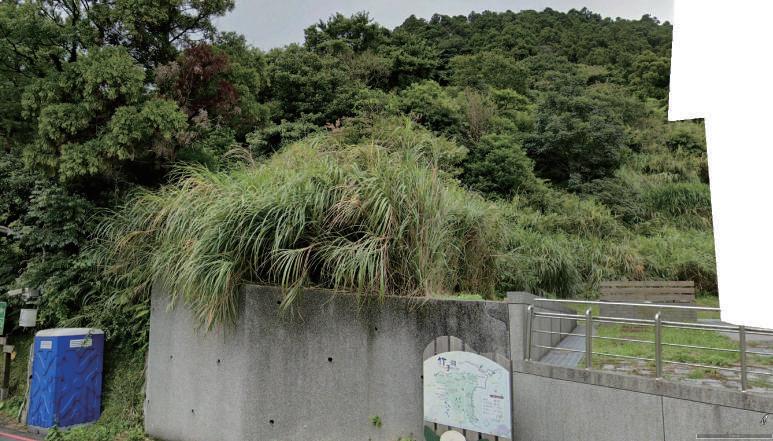



A-A’Section
F rom the floor plan, we can see the wooden house units' distribution and the hillside's direction. After entering the parking space from the road and parking the car, the boardwalk leads to each unit to enjoy the hot spring soup house.

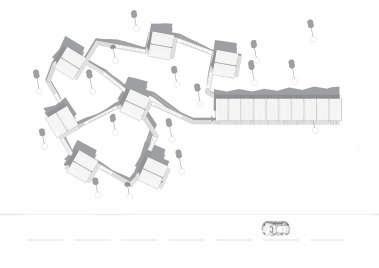
F rom the façade section, it can be seen that the collected water will flow from the upper part to the lowest storage tank for reuse. The elevation difference of the hillside is about 10 meters, and the speed of water confluence to the lowest point is very fast, so more water can be collected. The distribution of wooden house units is from the highest point to the lowest point on the slope, allowing users to choose freely. Each cabin has a different view. The wooden plank road connects different units, and you can also experience the refreshing atmosphere in the woods when walking on the wooden plank road.

Continuious
Seeing strip
Land fog net
Water pipe
Burma Teak floor
5mm Plywood board 40*80mm CLT
VCL membrane
50mm Mineral Insulation
Plywood board 100*200mm CLT
3 Water froofing membrane
12.5 Plywood board 100*200mm CLT
15mm Plywood board Spruce wood stripe ceiling
Vertical wood siding
5mm Plywood board
CLT
VCL membrane
5mm Plywood board
proofing membrane
M odel of the hot spring house units arrangement
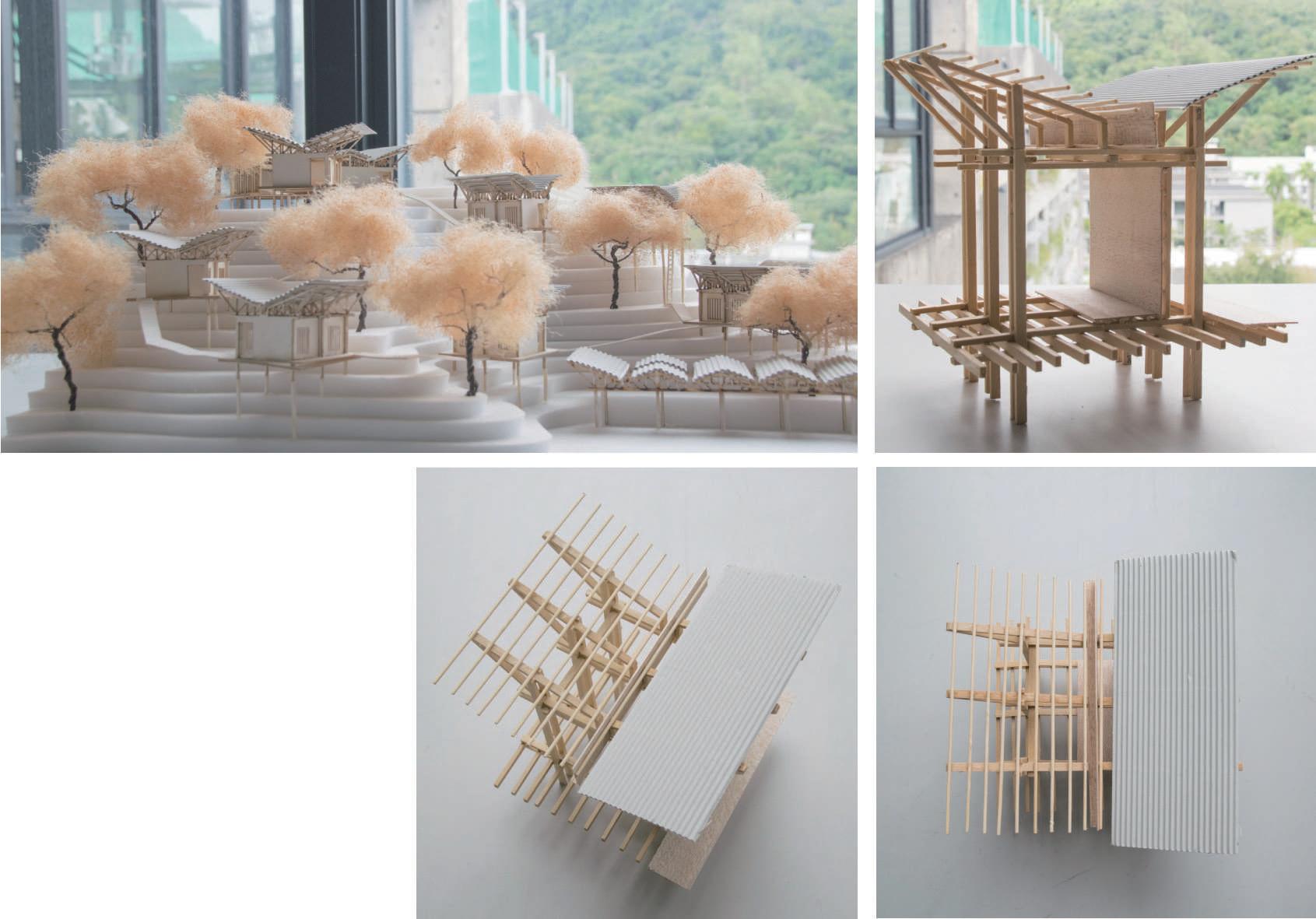
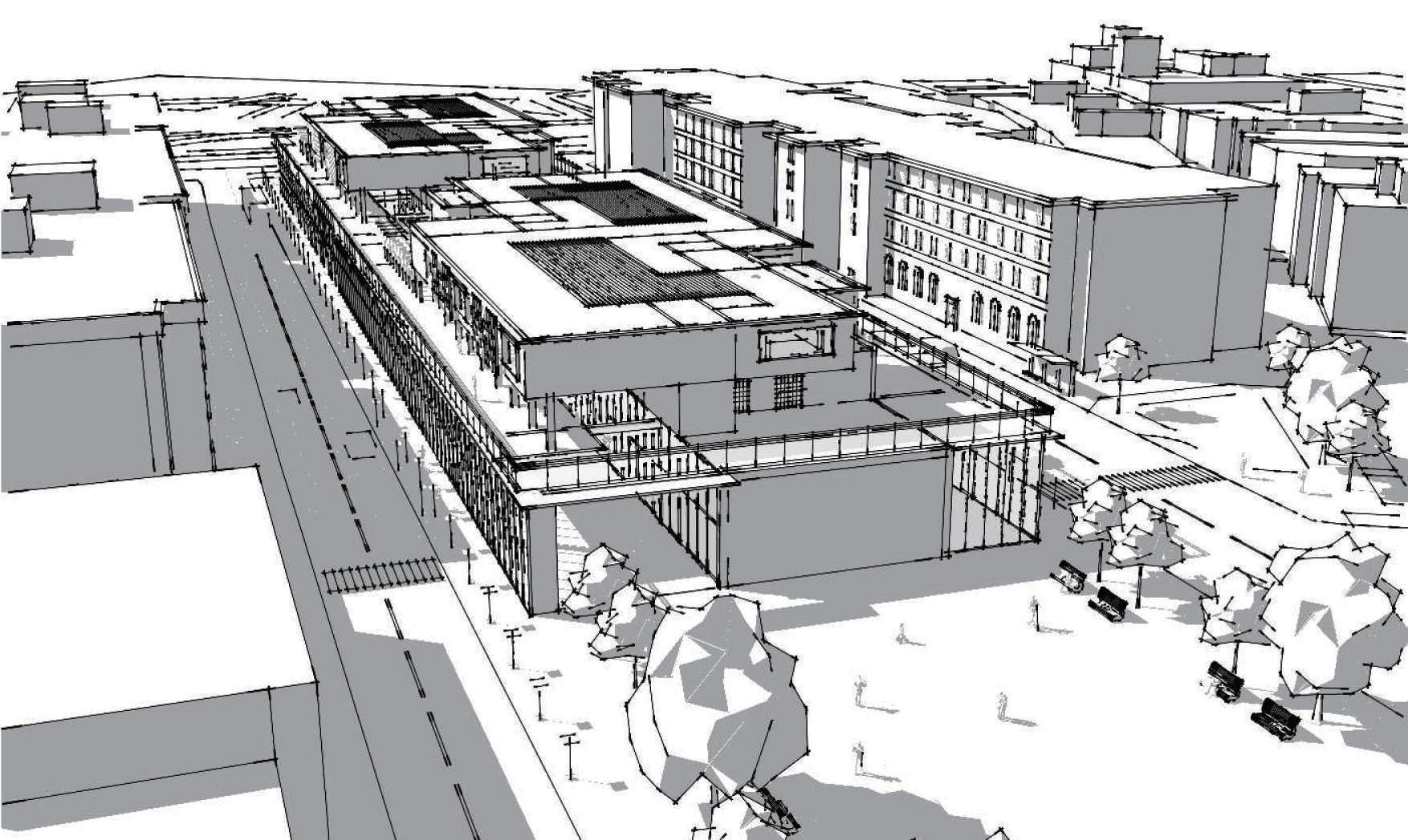 A design method to recreate a new enviornment friendly to elderly
A design method to recreate a new enviornment friendly to elderly
In Taiwan, the problem of population aging has always been a significant issue. Taiwan has the lowest birth rate in the world, and more and more elderly are unsupported. Therefore, more and more elderly communities have appeared in Taiwan. Re-use means to re-use discarded items and recreate new value. Re urban means to use the re-created value to redistribute resources and provide better care for the elderly community at the urban level.
Units for medical
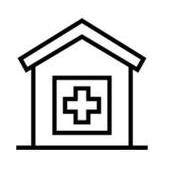
Elderly

units for elderly Park Area

Shop Unit

Vend the product and use the income to support the function of the retirement unit
From four aspects: food, clothing, housing, and transportation. Reproduce recyclable products in various fields and send them to stores for sale, operate in the form of tourism factories, create tourism value, and apply the economic value brought to the care of the elderly
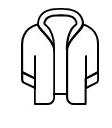

cloth recycle
Frabic(bag
Eating
Plastic tableware recycle

Plastic art work
Old wood furniture recycle
Wood-made daily necessities
cup etc.)
Transportation
Old bicycle recycle

Metal-made furniture

The site is located in the community behind Jiantan MRT Station in Shilin District, Taipei City, adjacent to the Keelung River. The base is the old channel of the Keelung River. The old river channel has become a long-shaped park after the project of cutting and straightening it. The community population is mostly elderly, and most of them are vulnerable people with lower incomes. However, the base lacks sufficient medical care resources and life functions. Therefore, striving for the resources of the elderly and providing a better living environment has become an important task. A problem that the community desperately needs to solve. The four base analysis charts on this page analyze the base's building distribution, green space distribution, living functions, and traffic. Combined with the composi tion of the community population, find out the resources that the community most needs to provide, and add these functions and services to the design to provide more abundant resources and solve the current problems of the community.
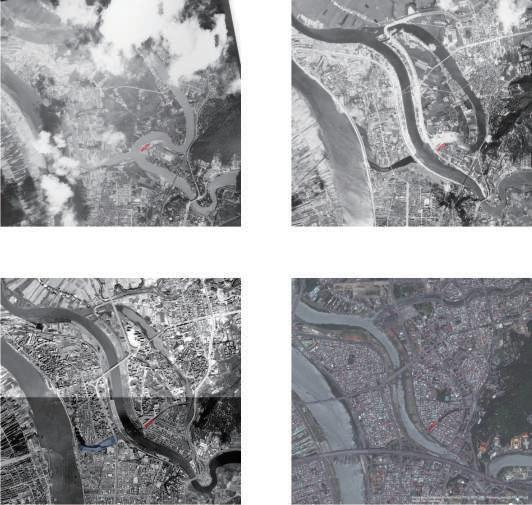
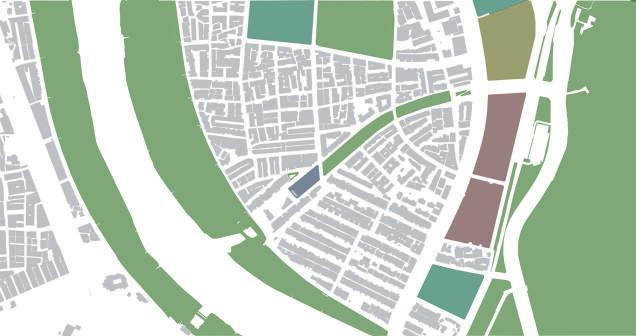

Volume
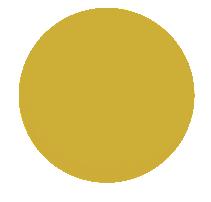
Void














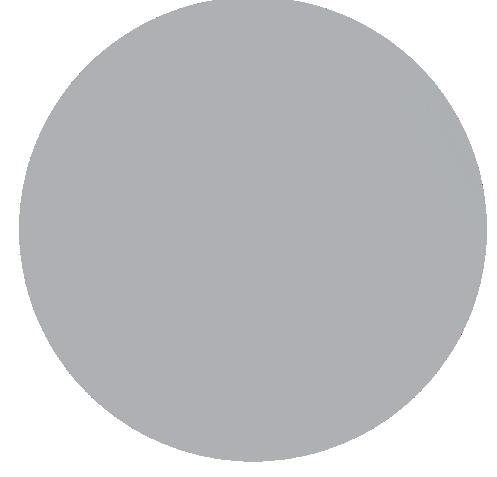

Transportation
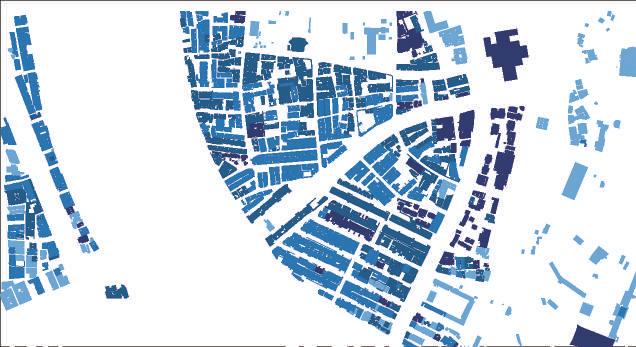
bending and straightening
Keelung
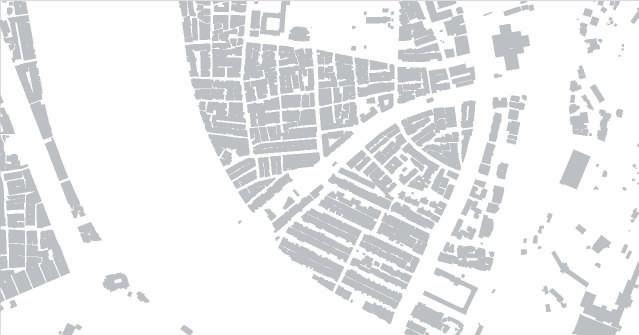
current photos of the base show that this area was originally an old tin house market. The relation ship between the site and the adjacent houses is very cramped. The motorcycles parked randomly on the road made the road width look very narrow, leaving only about two meters of passable width. This market is a center for nearby residents to buy and even socialize. There is a long park in front of the market.

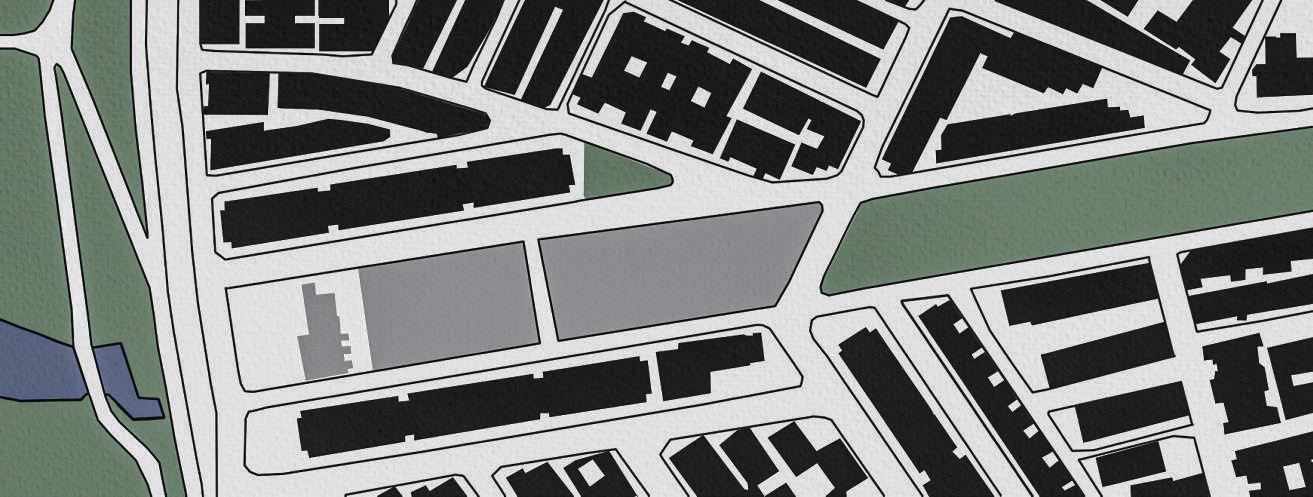
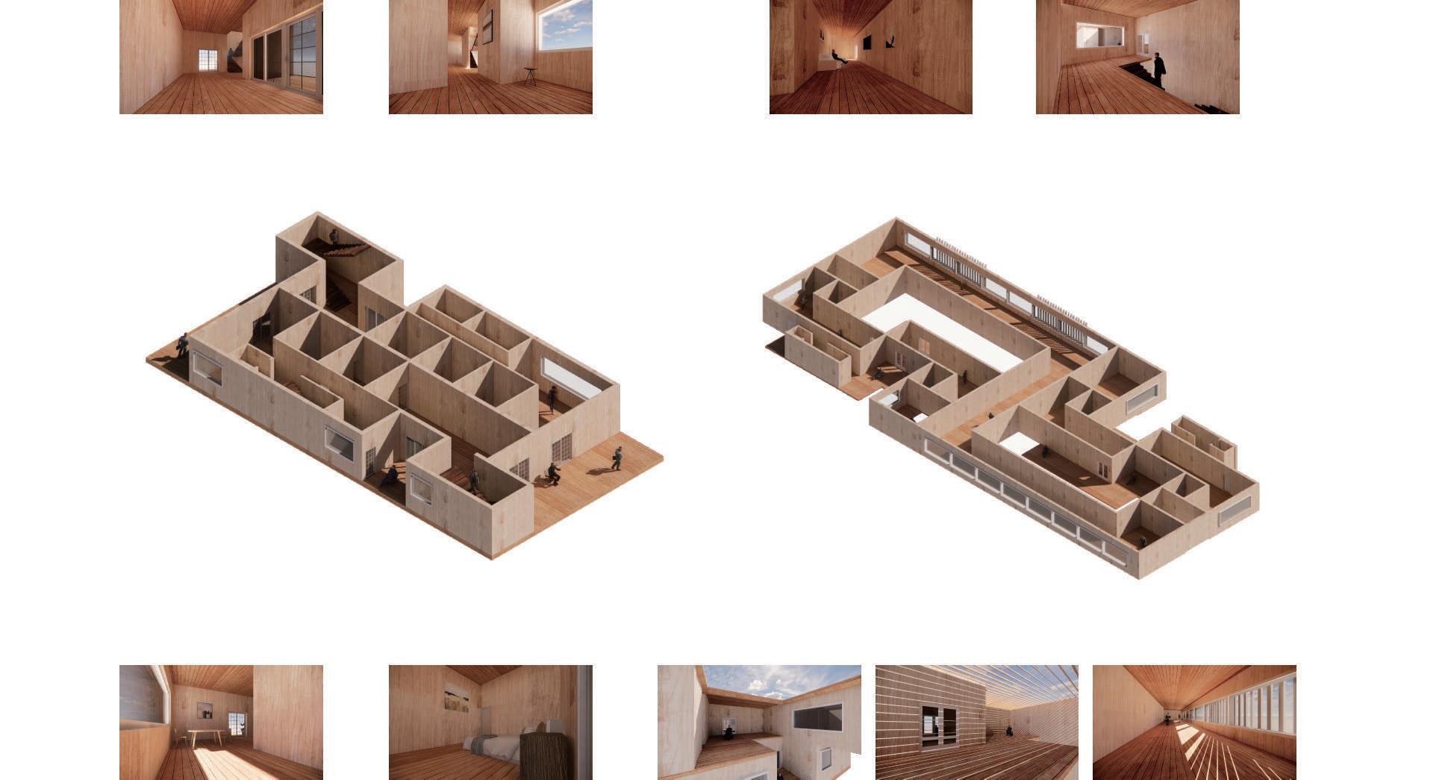

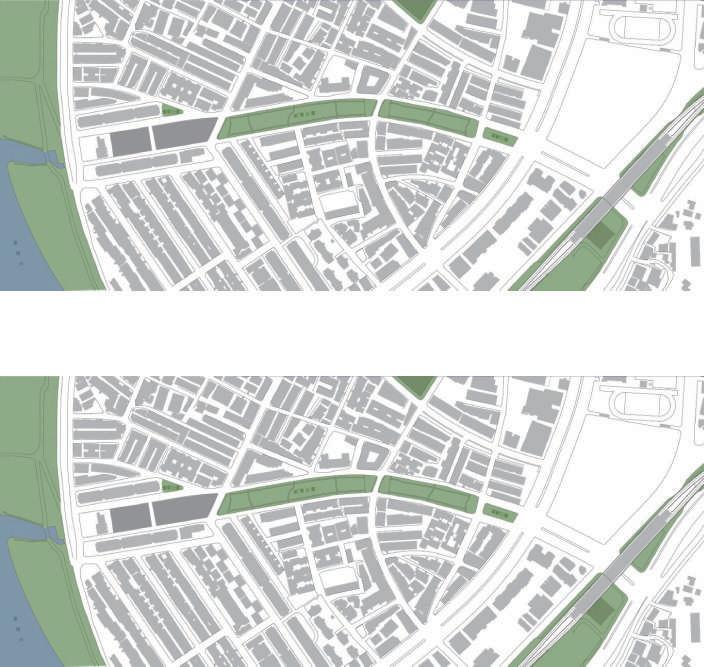

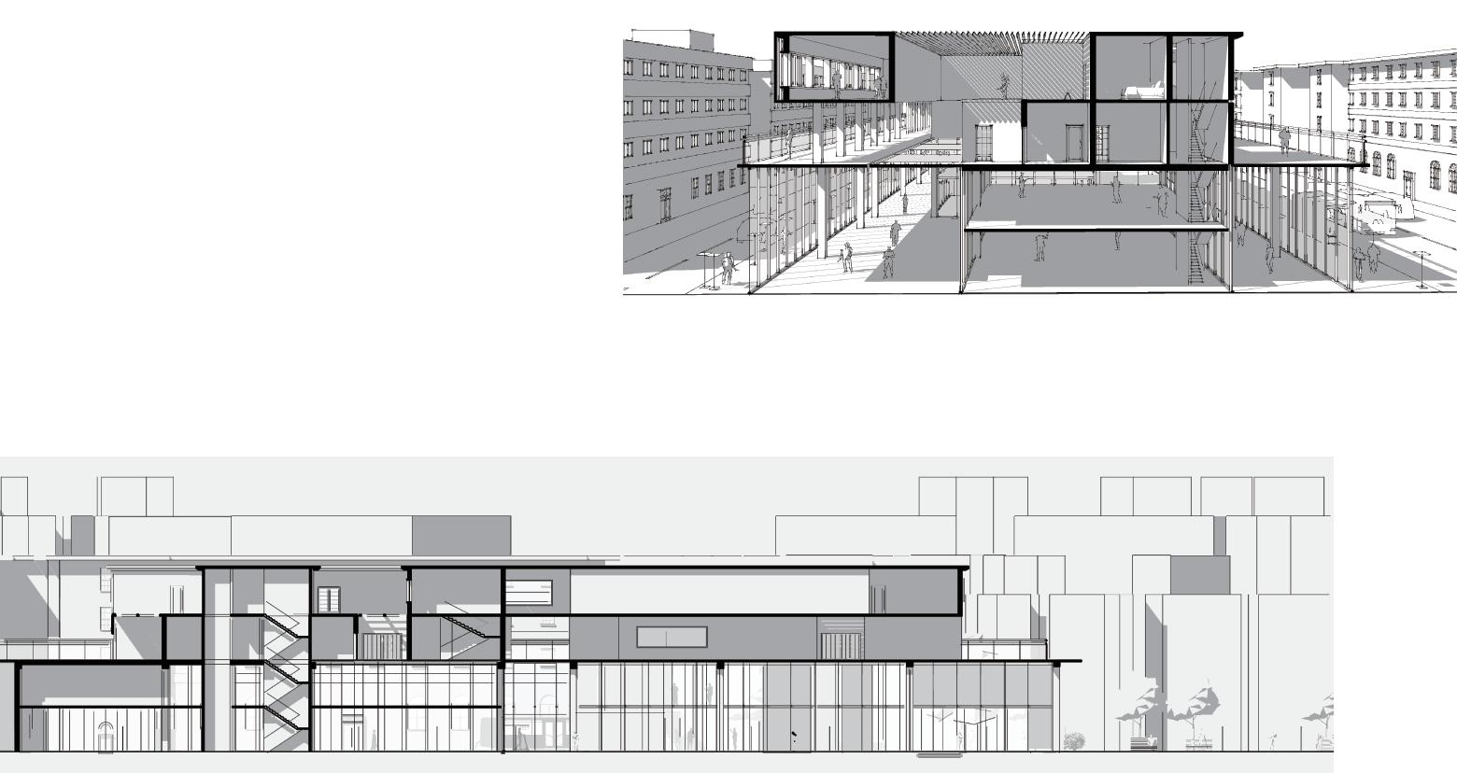


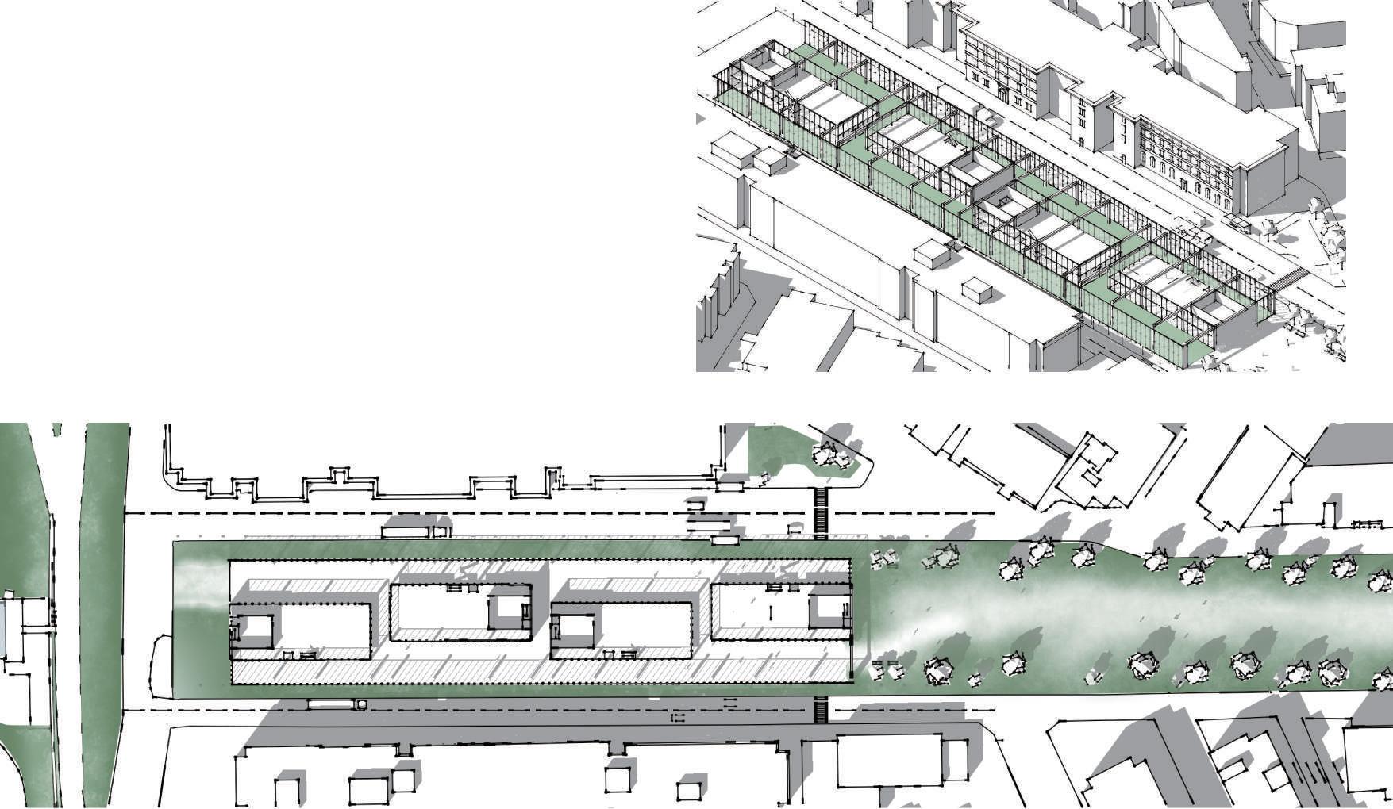



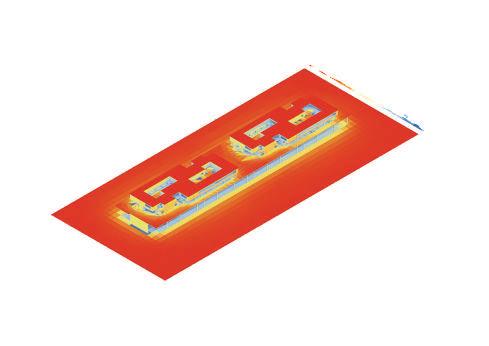
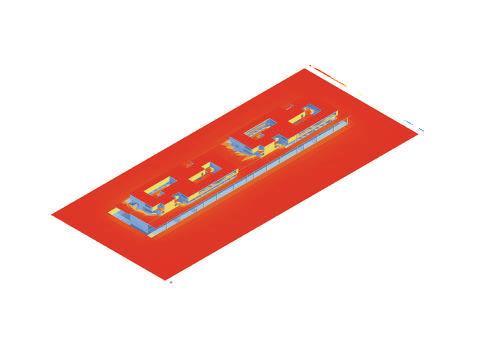
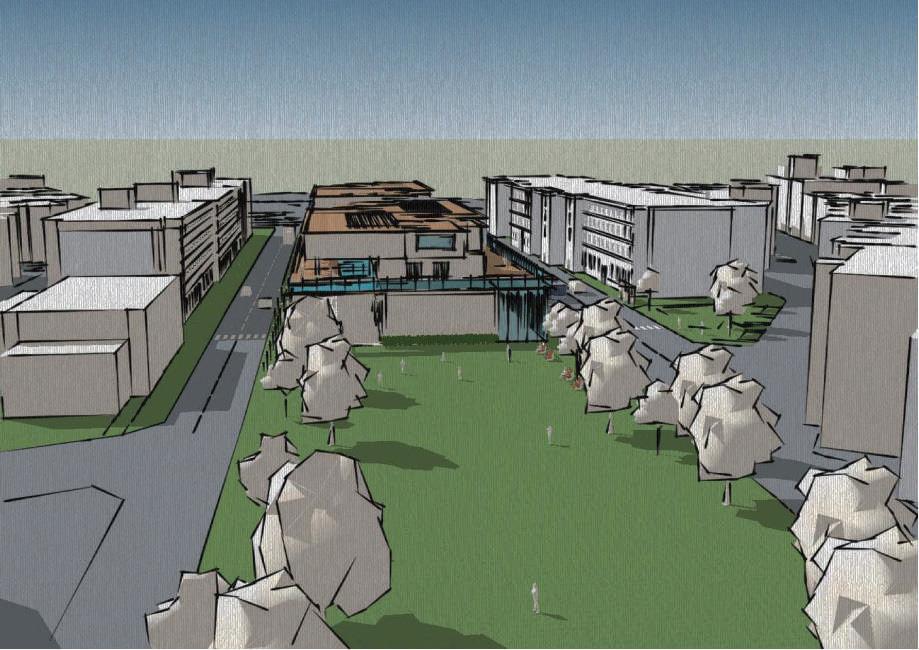
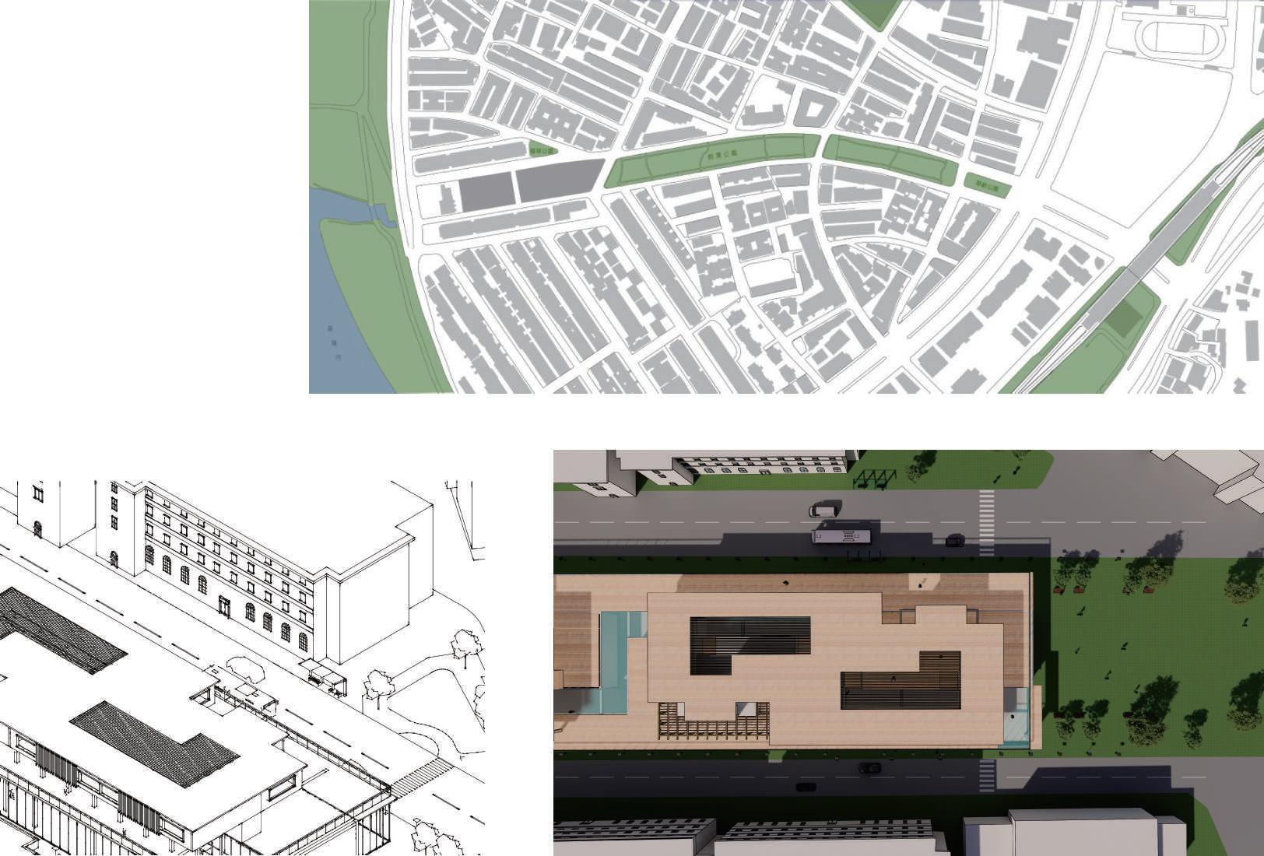



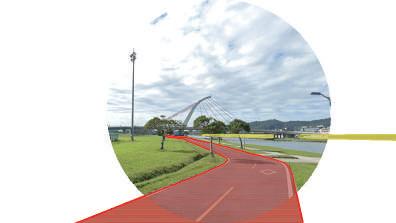
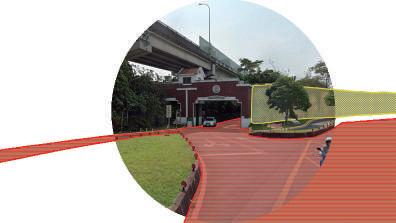
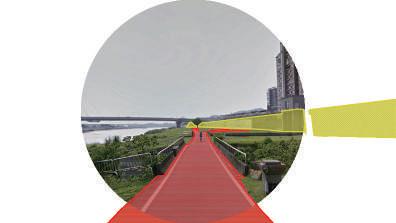
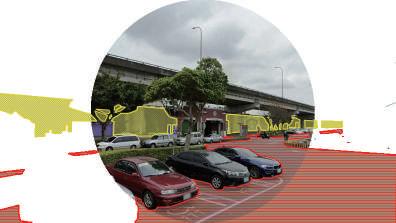

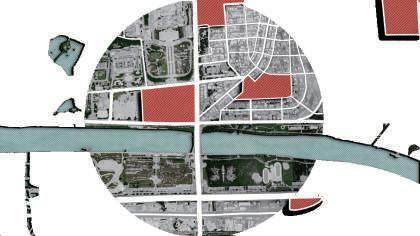


 Path River Wall
Path River Wall

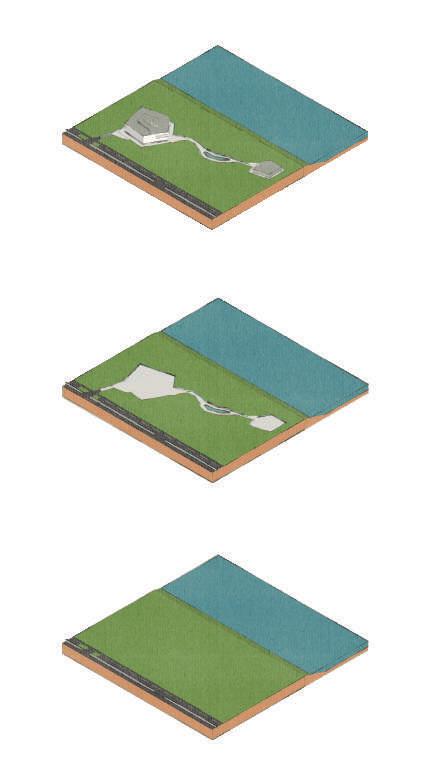
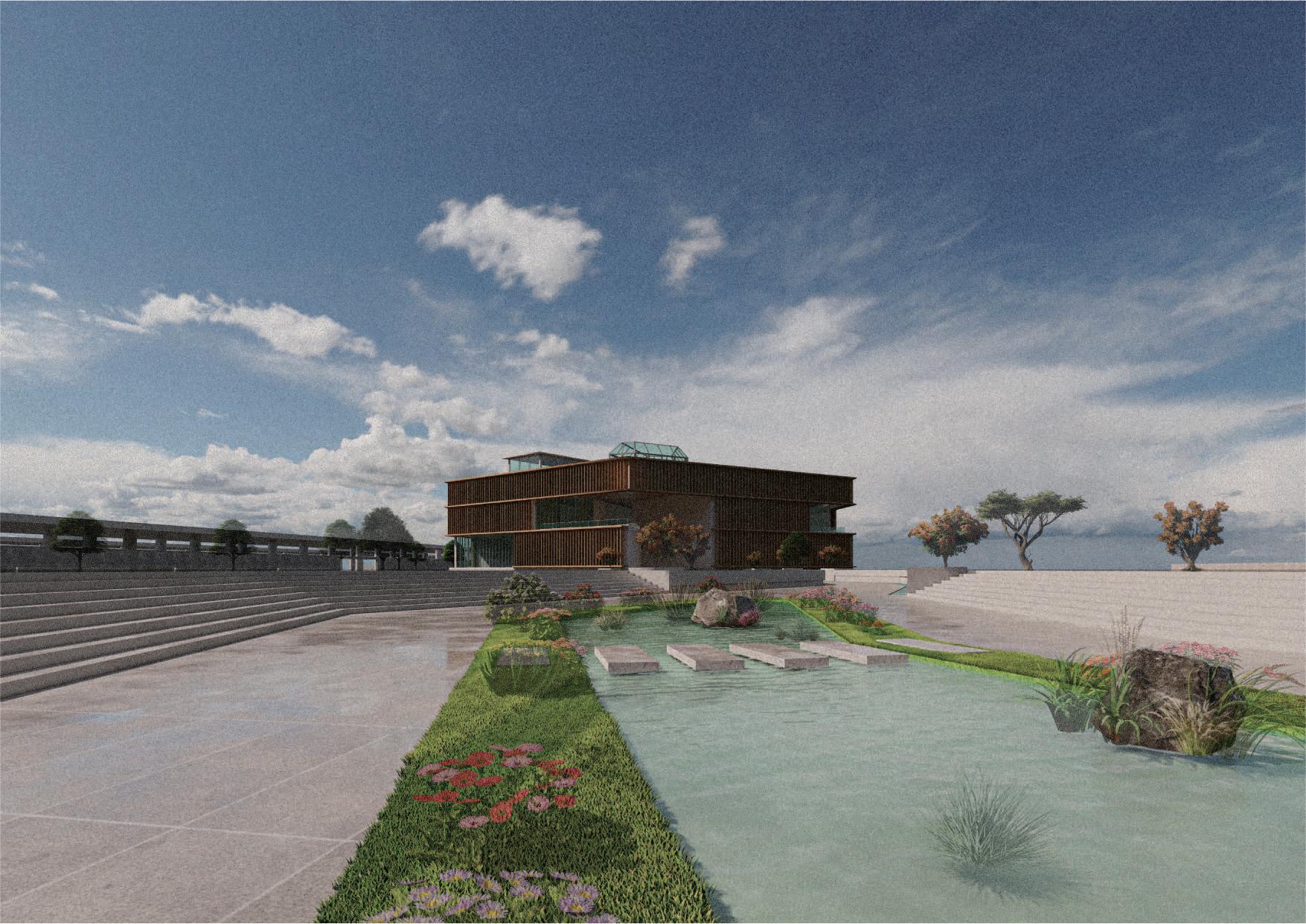
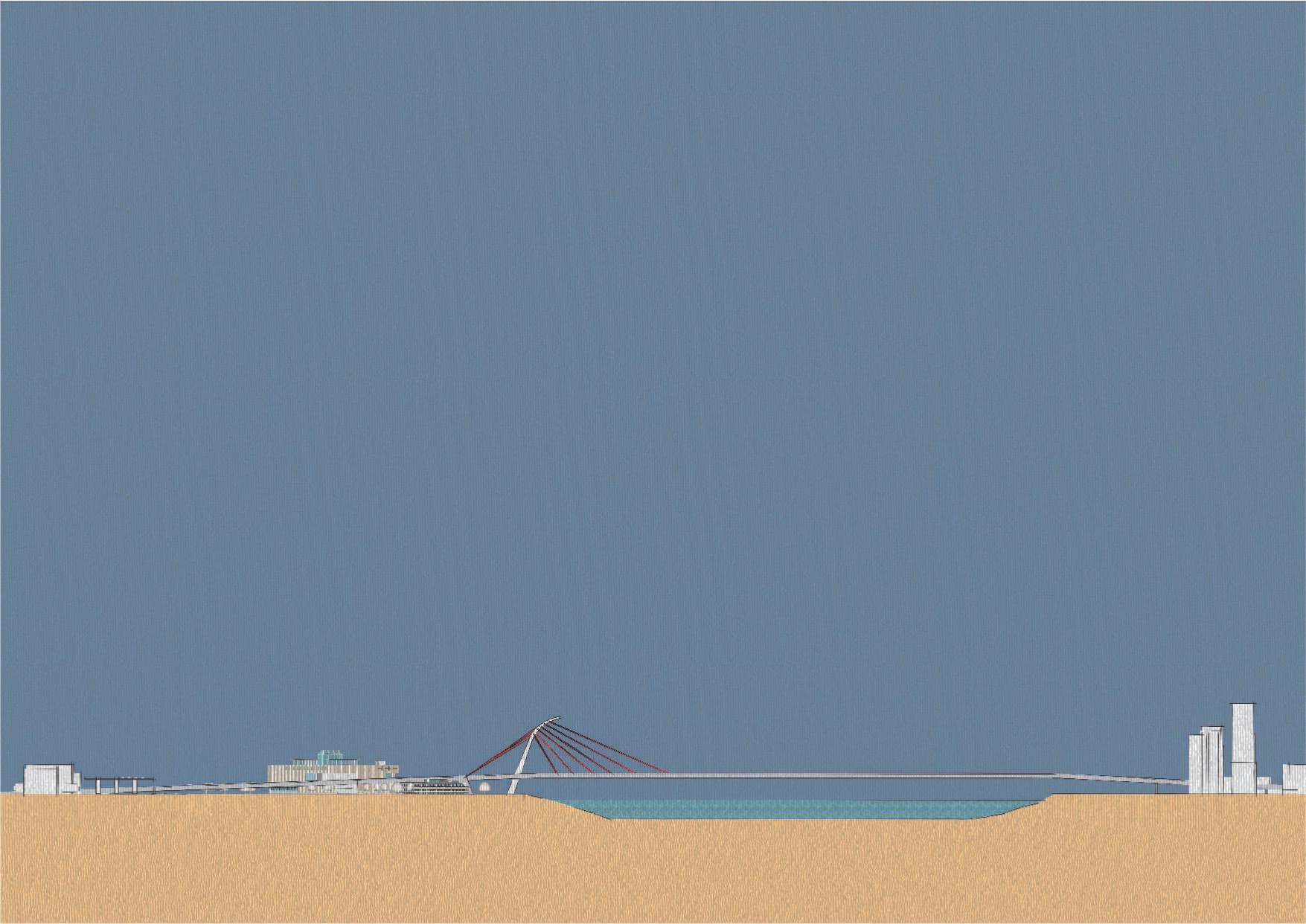
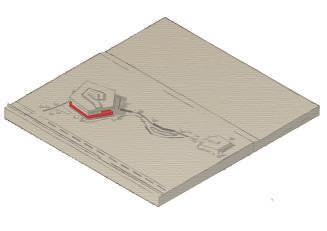
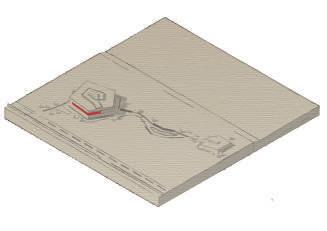
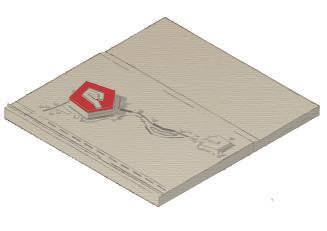

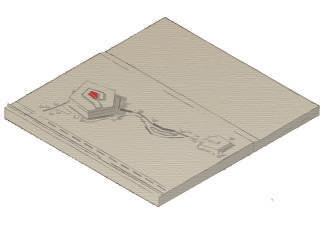
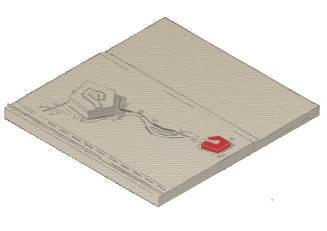

 Education and research Observactory hall for researchers
Hallway on rooftop
Observactory Hall for guests
Exhibition center Hotel for observers
Shopping center
Education and research Observactory hall for researchers
Hallway on rooftop
Observactory Hall for guests
Exhibition center Hotel for observers
Shopping center

