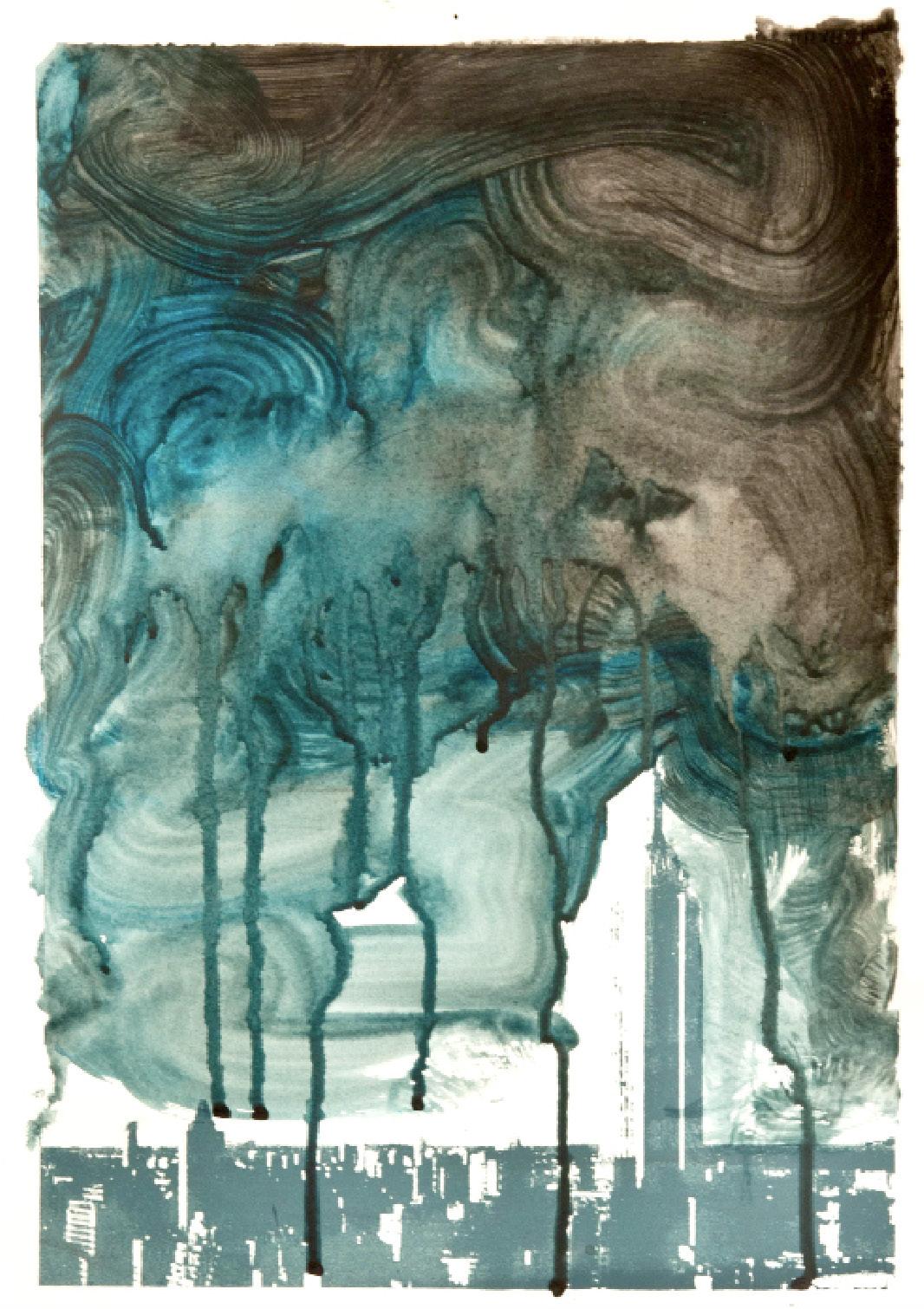
architecture portfolio
alexhilton
We have a reciprocal relationship with our built environment, one filled with the potential for enduring enrichment and meaningful connection. I wield my thirst to learn and thoughtful design in the pursuit of an architectural career capable of enabling these conditions
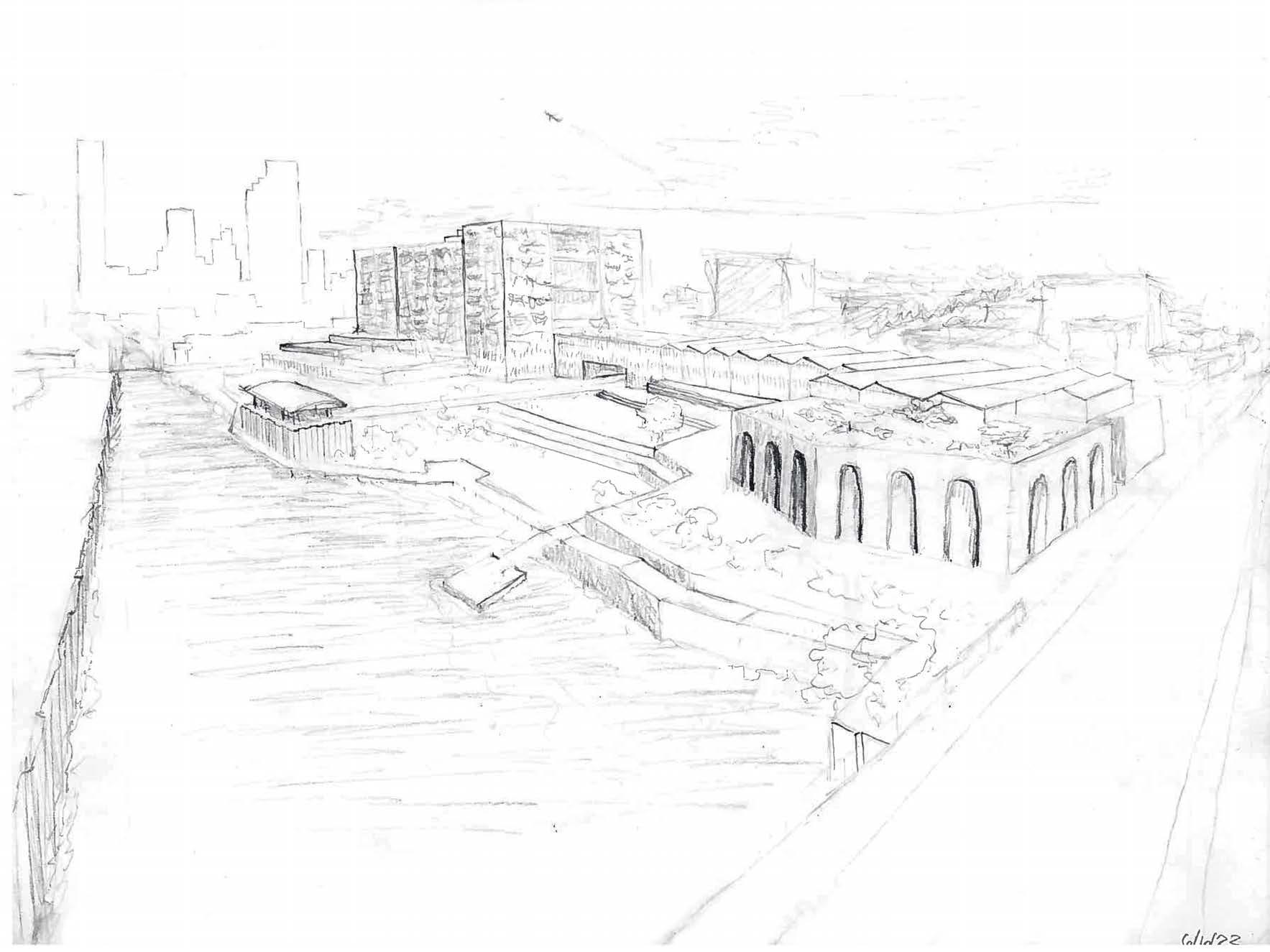

03 rose city pigments
05 autumn pavilion
13 companion living
21 selected works
contents
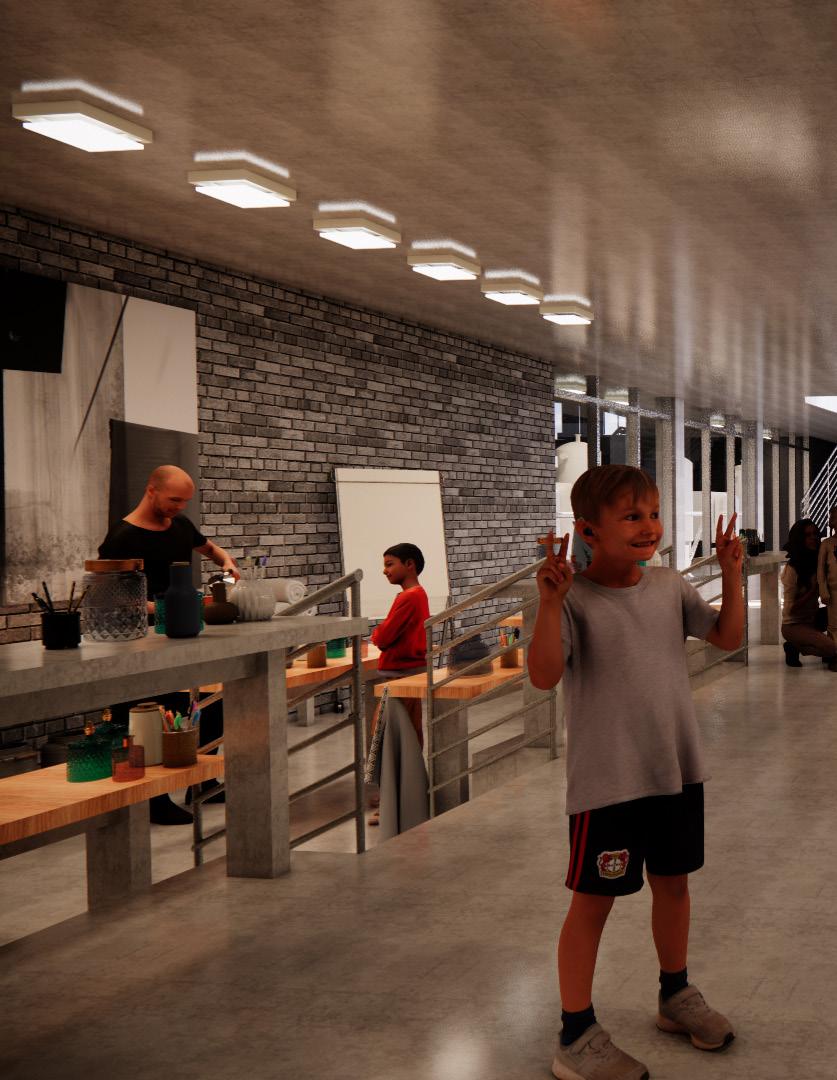
rose city pigments
project brief: mixed-use light industrial, commercial and residential site location: portland, oregon category winter quarter, 2021 context: urban production,
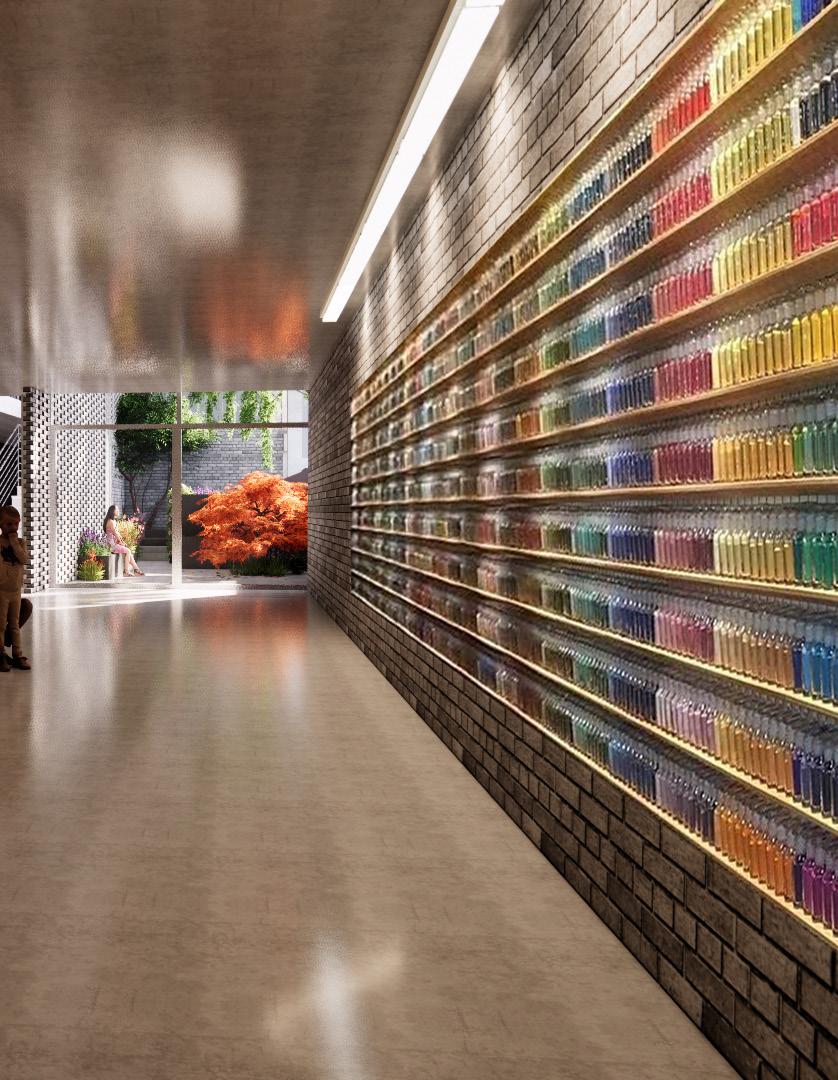
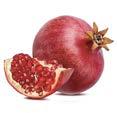
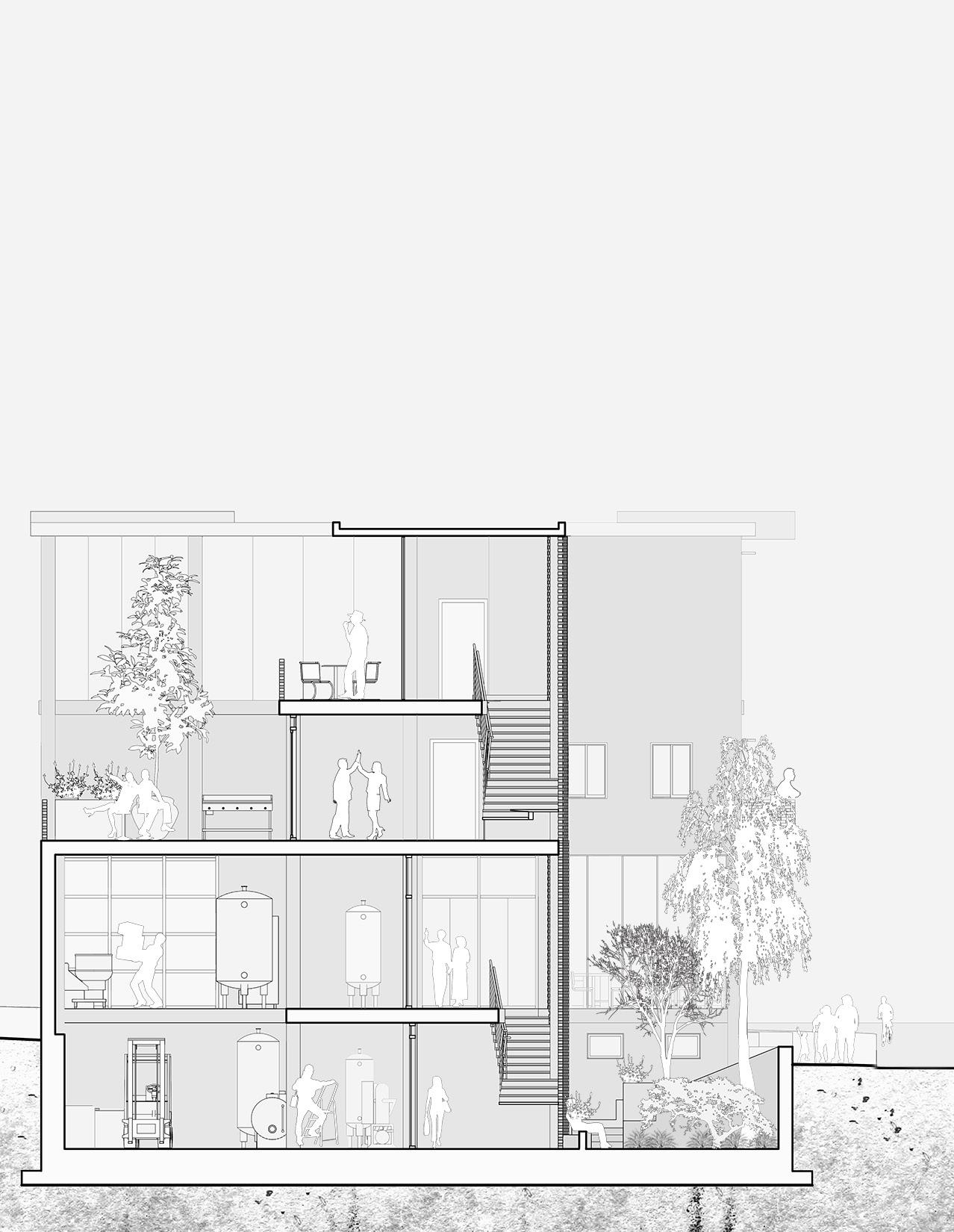

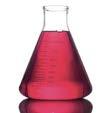

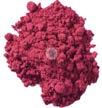
To bring production back to the City, this project engages micro-industrial activity and community activation by serving as a home for artists and scientists, an exhibition space, and center for education and experimentation all colored by the farm-to-table ethos.
BLENDING VARIOUS PROGRAMMING AND CONNECTING WITH SIGHT AND MOVEMENT
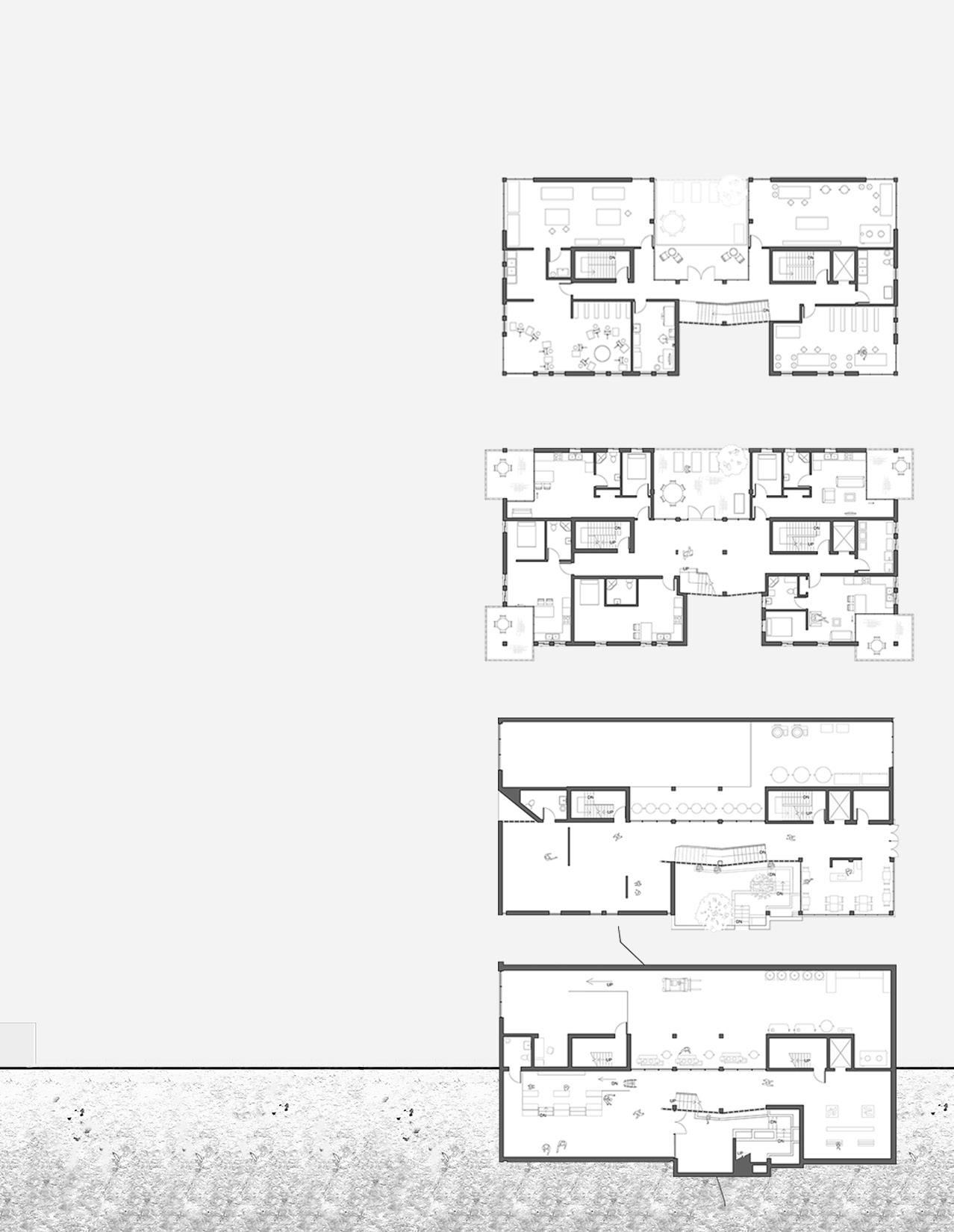
2nd floor - Shared Studio spaces customized for the exploration of using pigment. studios include: painting, printmaking, textiles, soap-making and a laboratory for refining techniques
1st floor - Artist Residencies
directly connected to 3rd by grand staircase. these dwellings support those that may research and run the facilities above them.
Ground floor - Cafe, Gallery, Production
separated by interior glazing, the north is programmed for pigment production while the south supports retail and commercial gallery space.
Basement floor - Retail, Education, Production
directly connected to 3rd by grand staircase. a pigment shop and adjoining classroom peer into pigment production space.
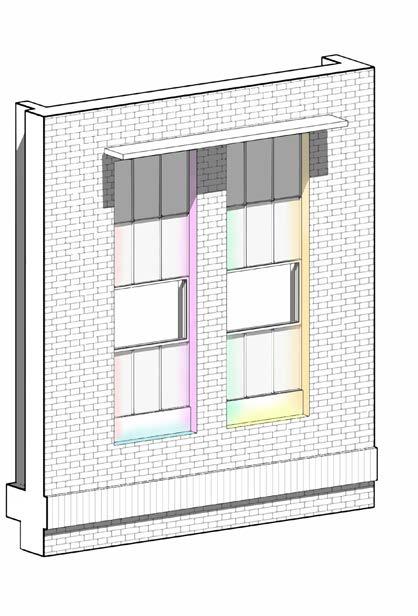
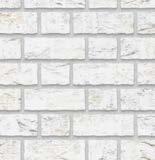
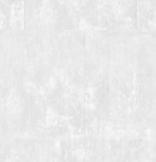
flemish bond pigmented concrete
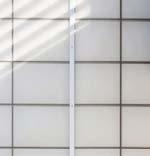
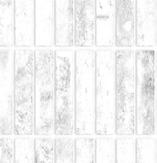
translucent kalwall soldier coursing
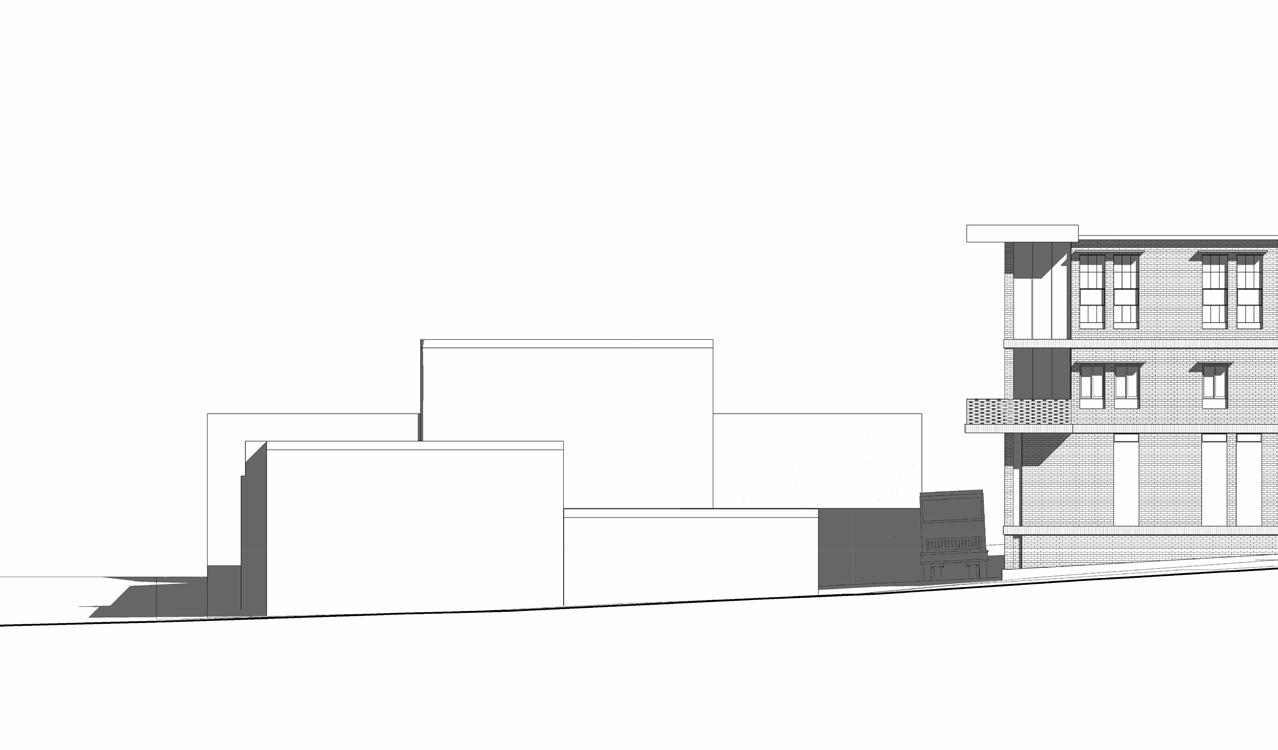
RIGHT: 1/4”:1’ mock-up of perforated brick wall featured on south facade.
BELOW: South Elevation taken from model created in Revit.
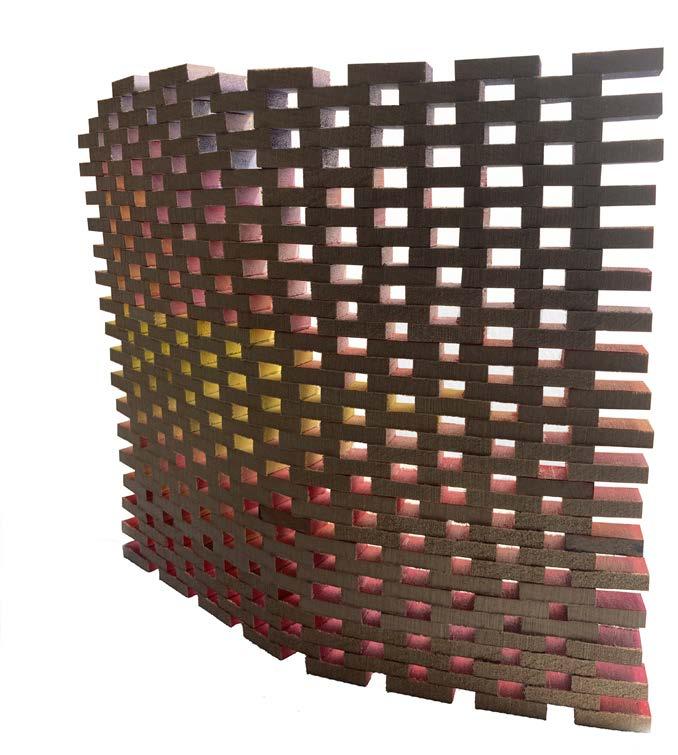
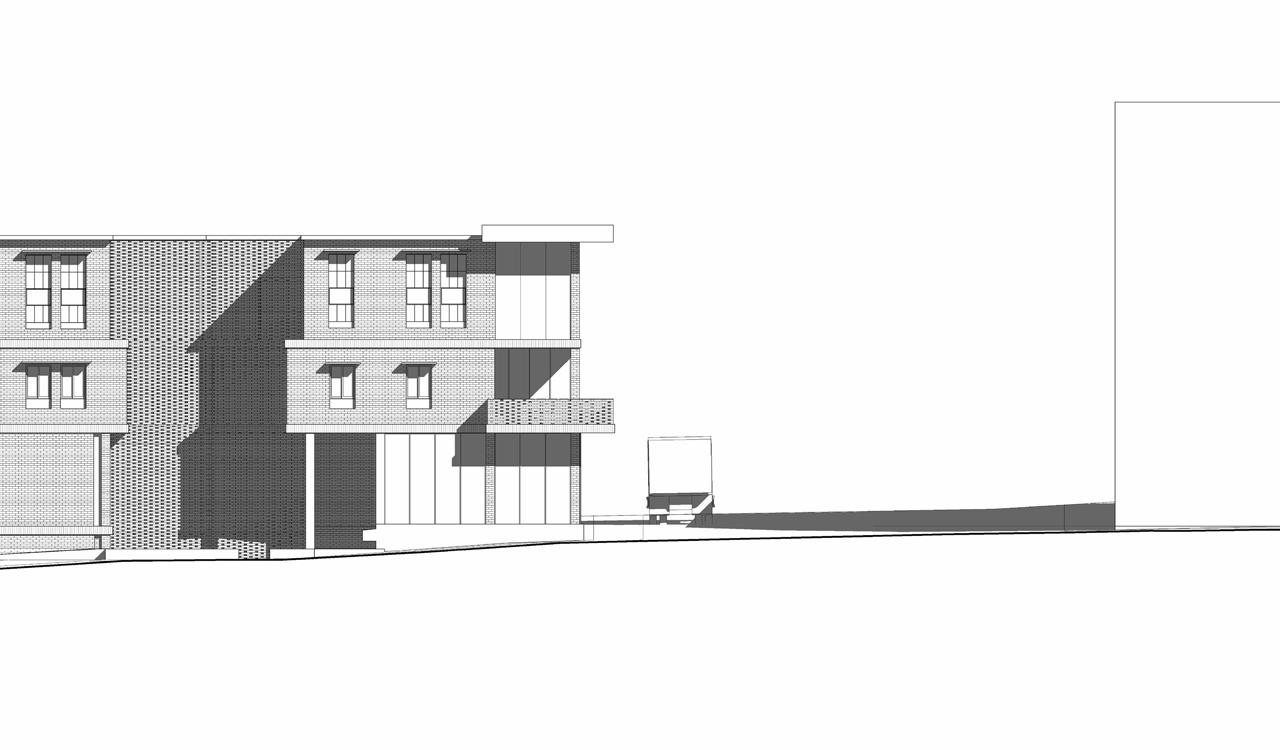
REVEALING COLOR ITSELF
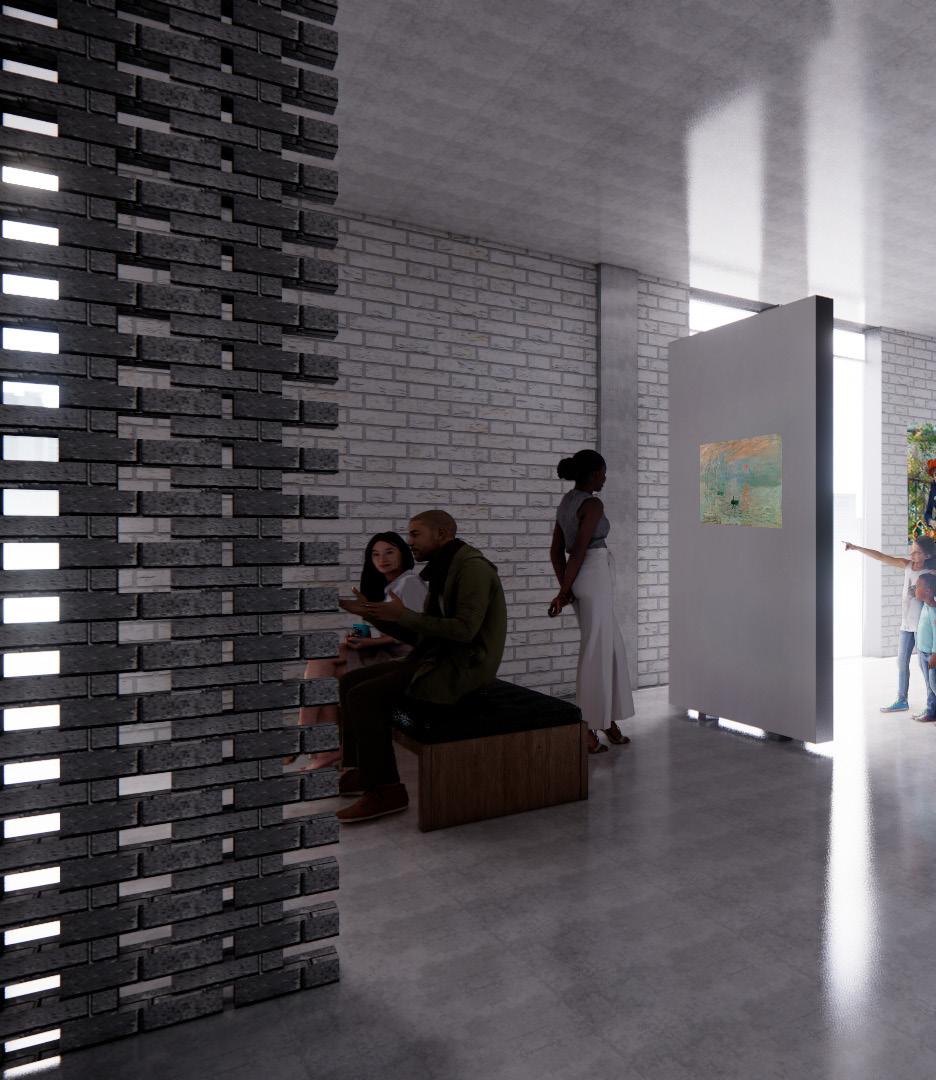
perspective render:
The Exhibition Gallery uses neutral tones and varying textures to accentuate the impact of color.
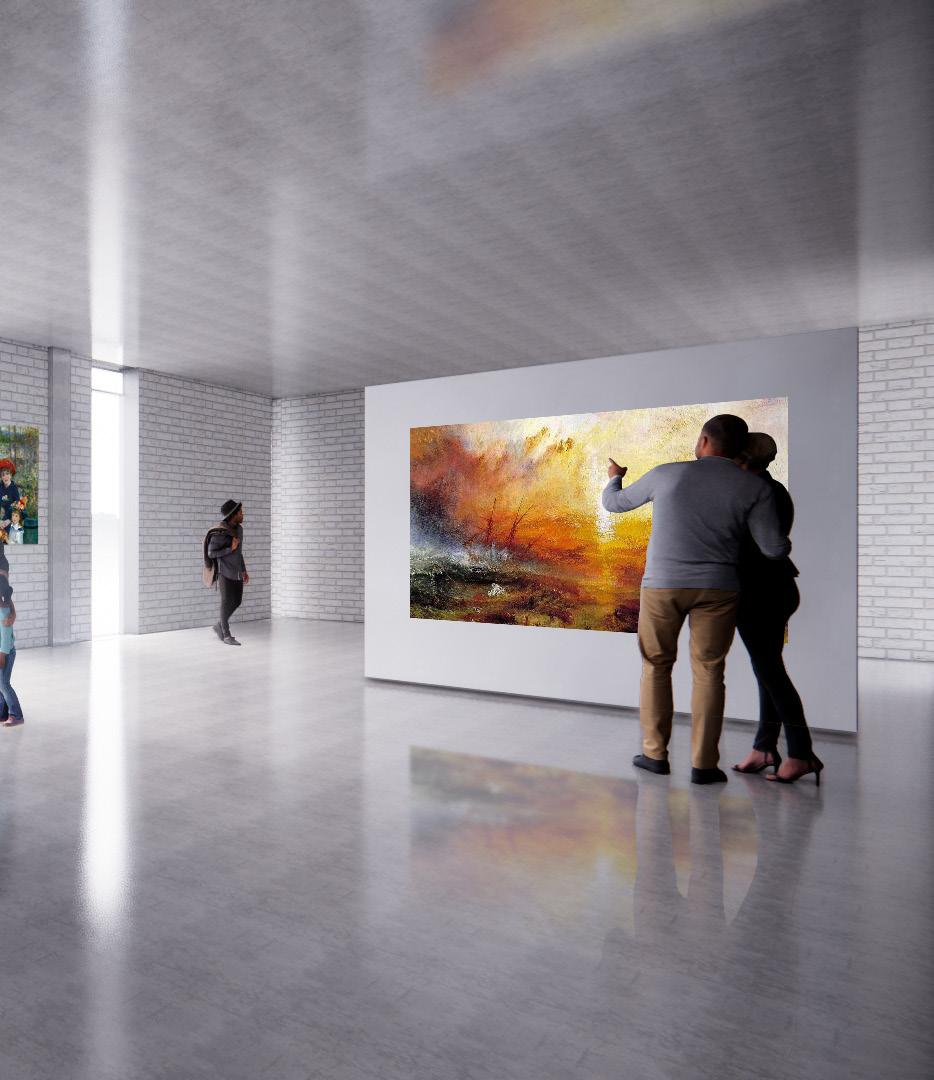
autumn pavilion
project brief: portable mass timber structure site location: anywhere category fall quarter, 2021 context: de-constructable, mass-timber tectonics, performance, public team: fatima alshaibani, aaron gray, alex hilton, kalei kittleson
conceptual sketch: The Autumn Pavilion

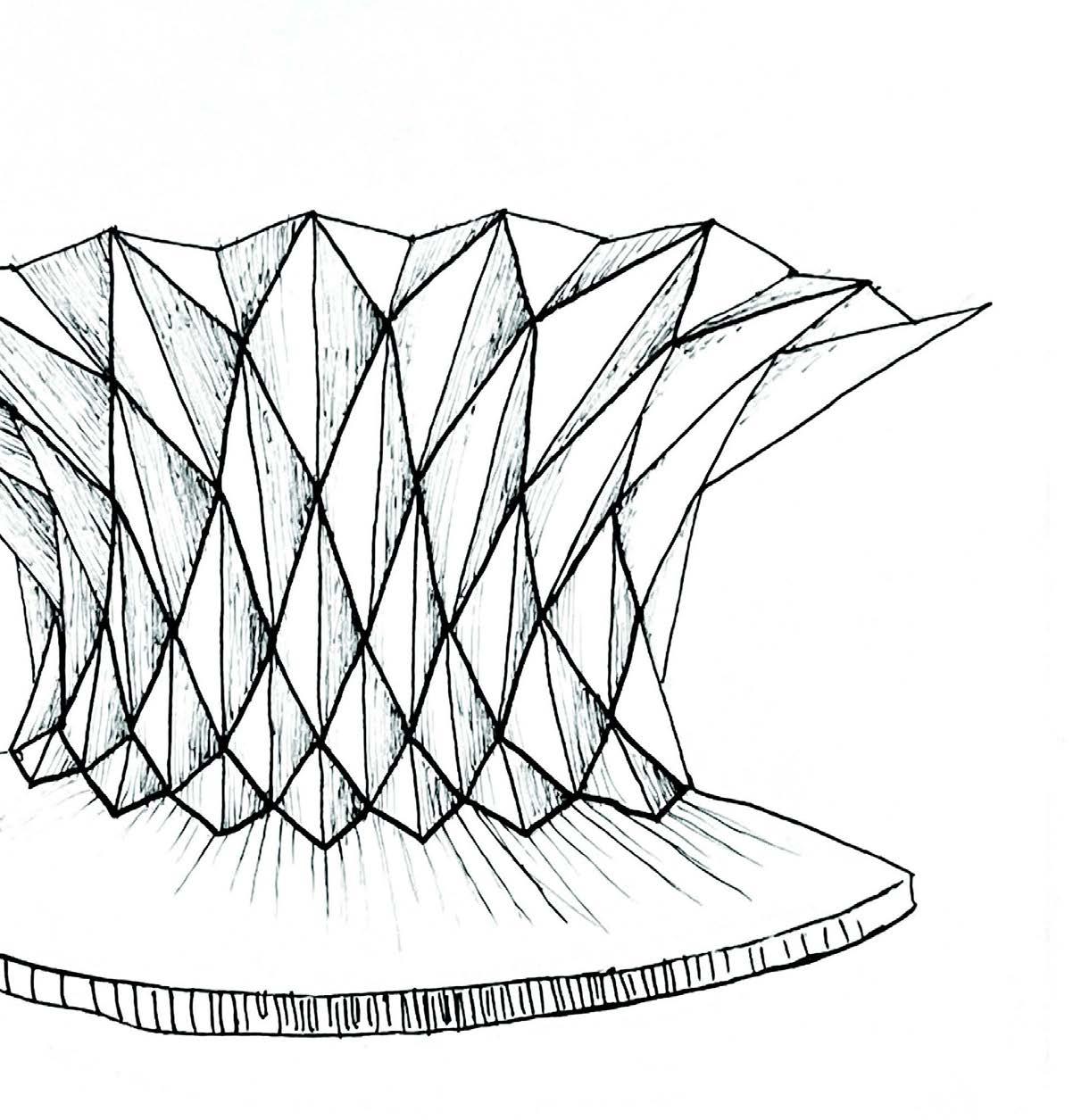
ORIGAMI-INFORMED TIMBER TECTONICS INSPIRED BY LEAF MODULES
Using various design tools,
Our team sought to express the broad and delicate span of a deciduous leaf. First seeking to capture the vein-like structure of leaves, the pavilion employed a gridshell structure to support, span and brace various live, dead and lateral forces.
Jumping between CAD modeling with parametric input, sketch models and hand sketches, the project would ultimately evolve.
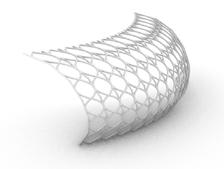
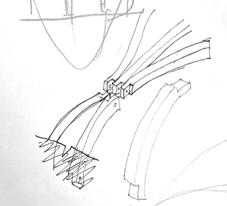
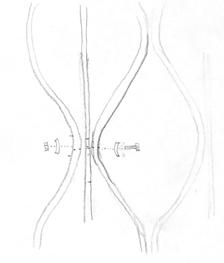
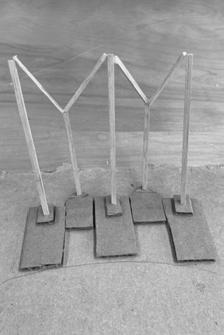
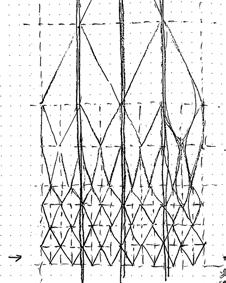
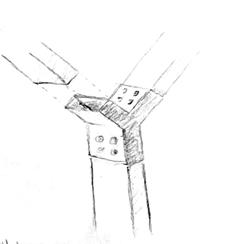
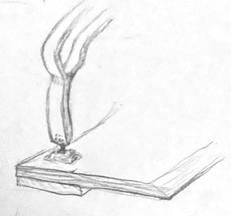
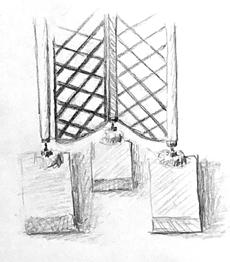
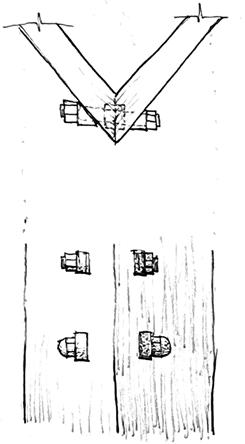
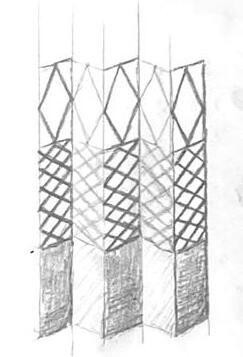
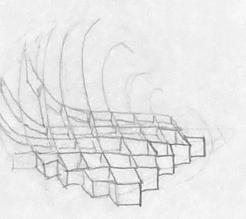
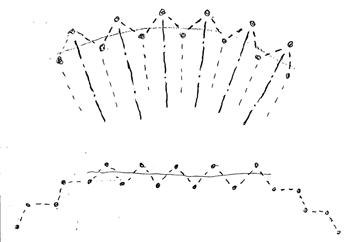
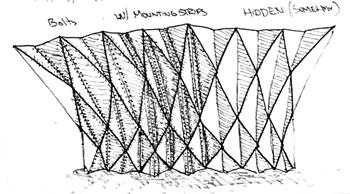
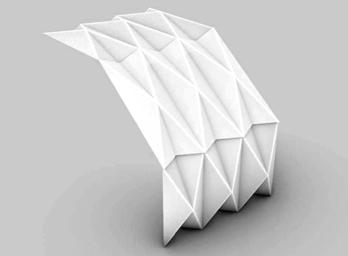
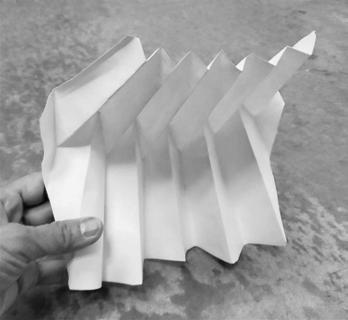
ITERATIVE PROBLEM-SOLVING UNFURLS TOWARDS VIABLE DESIGN
Initial Design
Using a gridshell structure to resemble a vein-like assembly of steam-bent, glulaminated wood.
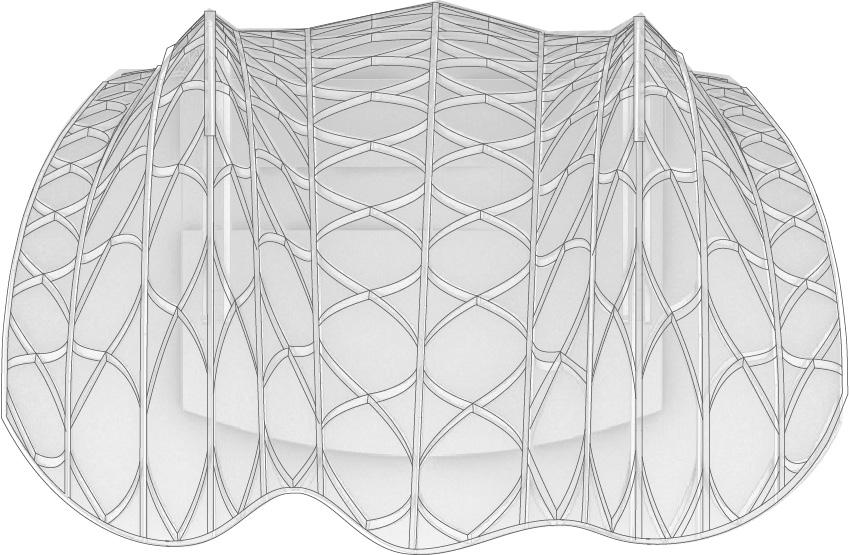
Evolving Design pt.1
Changing to a folding plate structure using Mass Plywood Panel
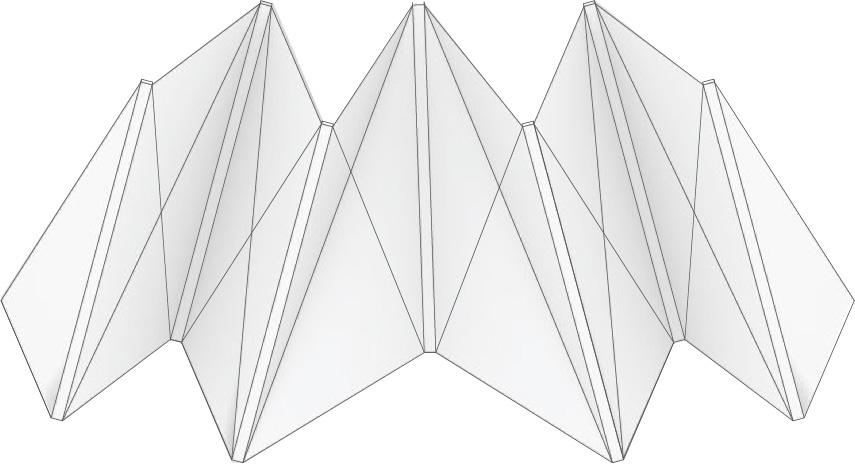
Evolving Design pt.3
Refining panel dimensions.
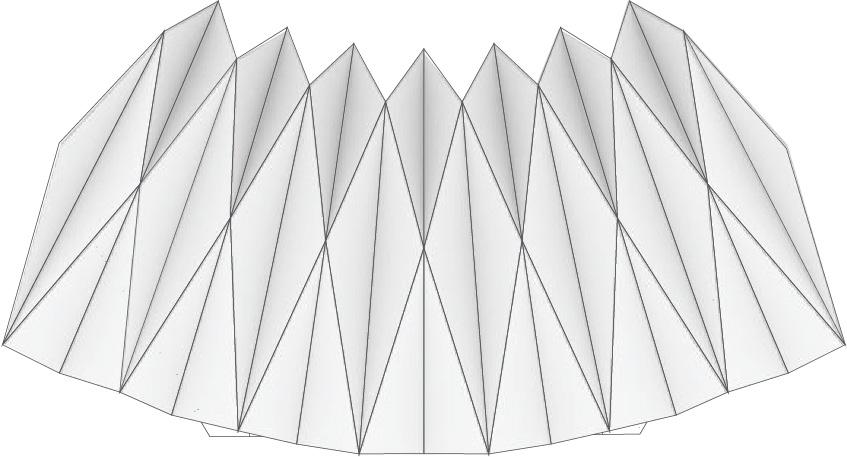
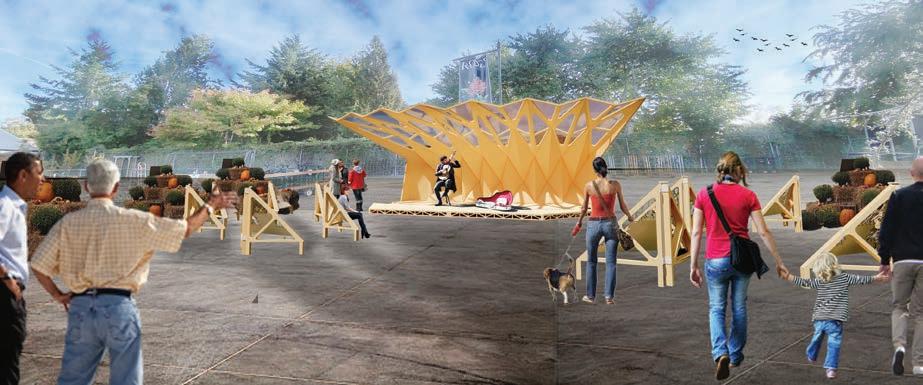
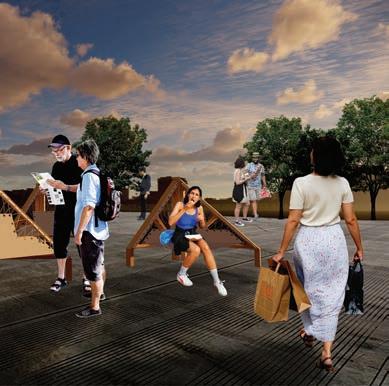
Final Design
Refined member profiles reinforce where compressive forces are most intense. Articulated openings reduce dead loads at furthest point of cantilever. Both design decisions create opportunity for translucent windows and sturdier presence.
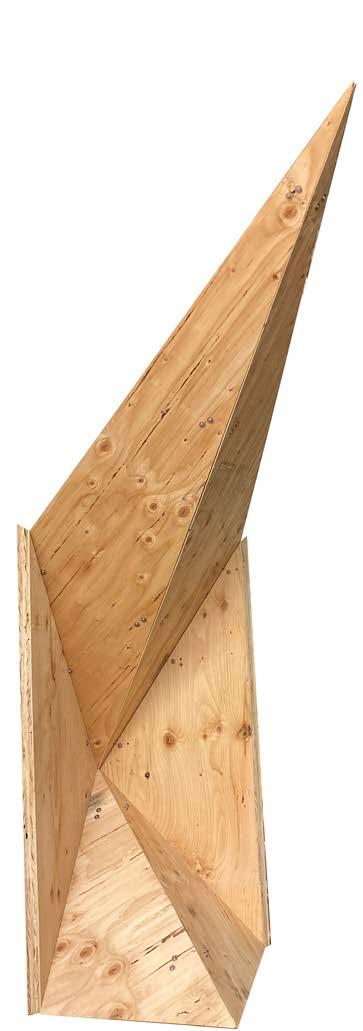
LEFT: 1/2 scale mock-up of lower structural module
BELOW: Parametric analysis used to optimize panel placement and reduce offcut waste.
Opposite Page:
ABOVE: Plates are grouped into prefabricated modules capable of transportation in small box truck and simple on-site assembly.
MIDDLE: Structural analysis program, Karamba, illustrates areas undergoing axial forces.
BELOW: Elevation drawing shows pavilion with human scale and usage.
A&B Type Panels on 9’10” x 32’ x 4 ”
C Type Panels on 7’10” x 42’ x 2”
D&E Type Panels on 9’10” x 48’ x 2”

Total Area: 1635cuft
Total Offcut: 569cuft
Offcut Loss: 34%
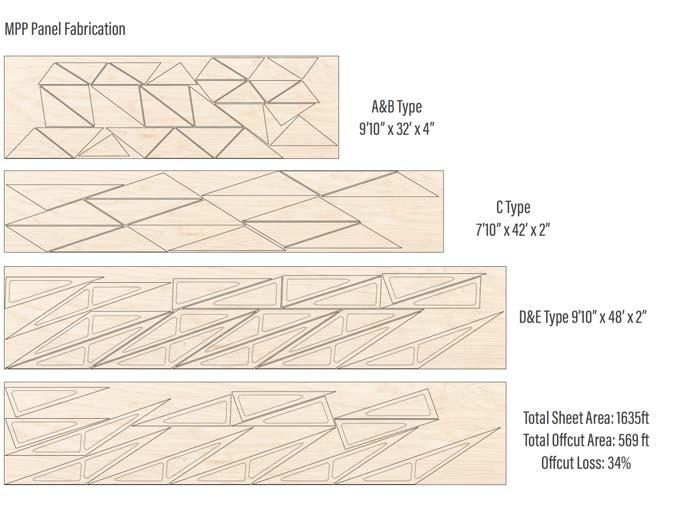
UP UP A B C 1 2 12’ 1’ 13’ 38’ A B C 1 2 12’ 1’ 13’ 20’ 1 2 3 4 A C B A B 20’ 15’ 5’ 20’ 3.8’ 30.4’ 38’ A B C 1 20’ 1/8” Knife Plate 2” MPP Panel 1/2” Bolts B 1.4’
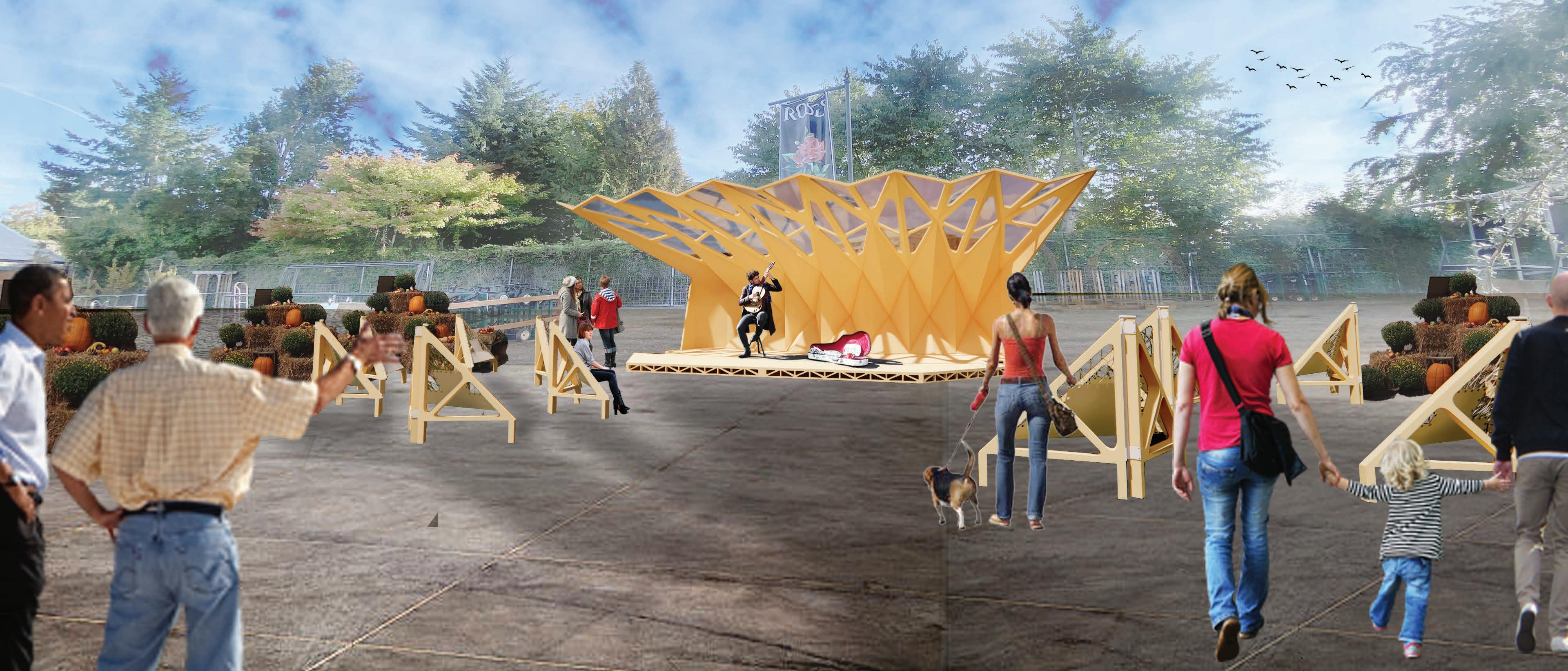
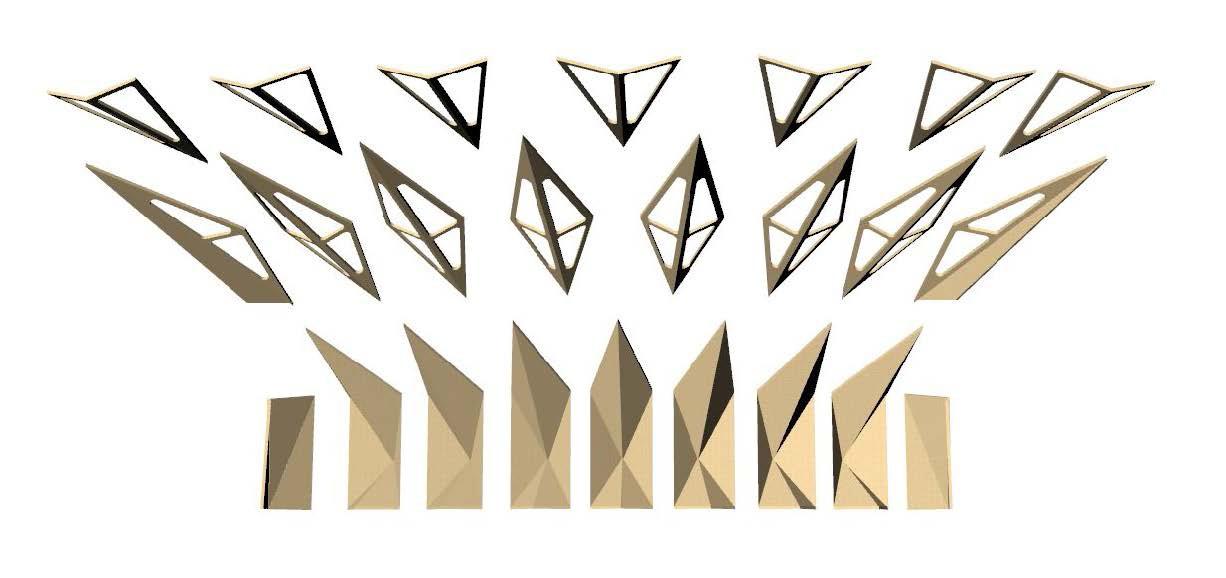
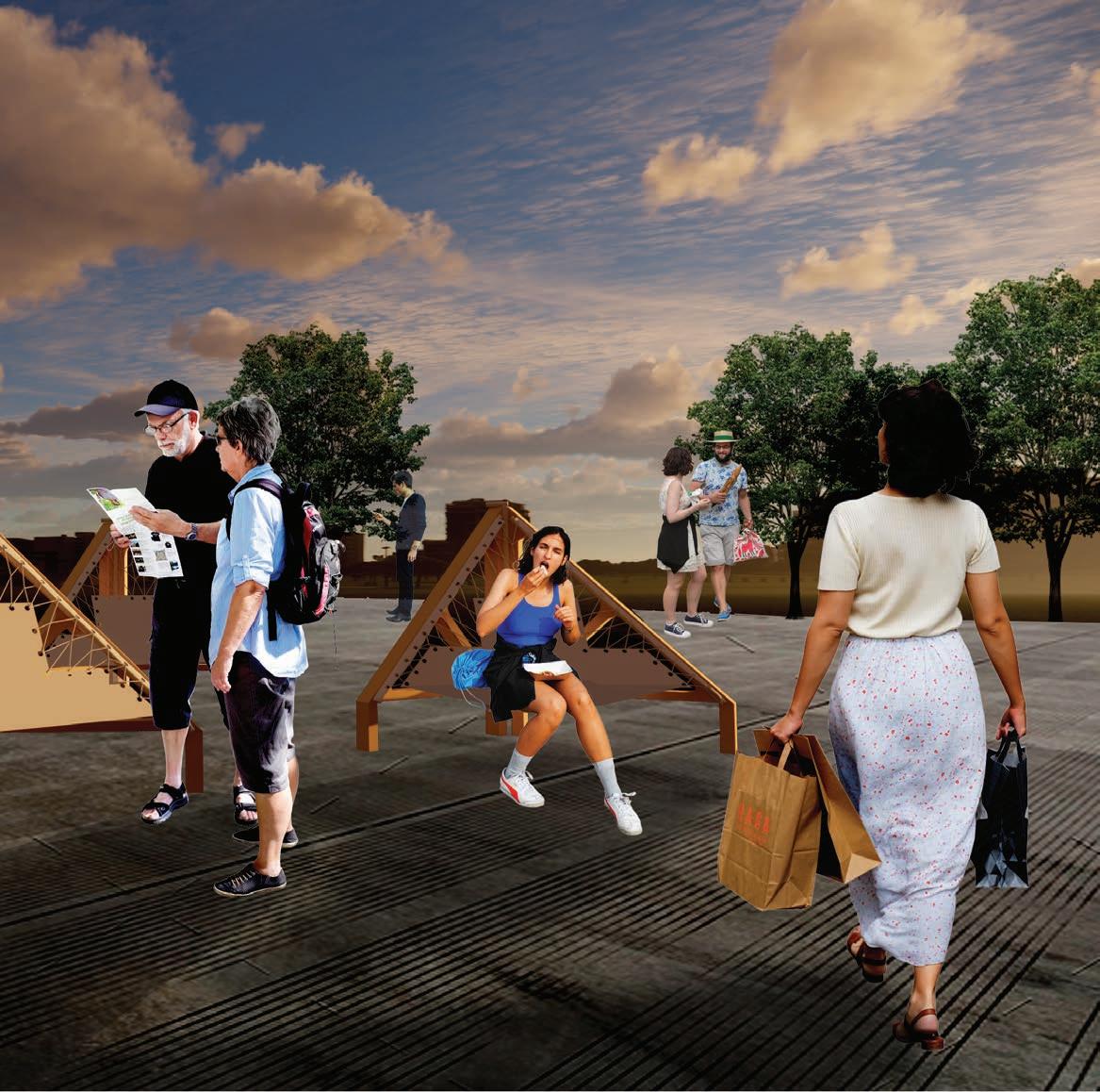
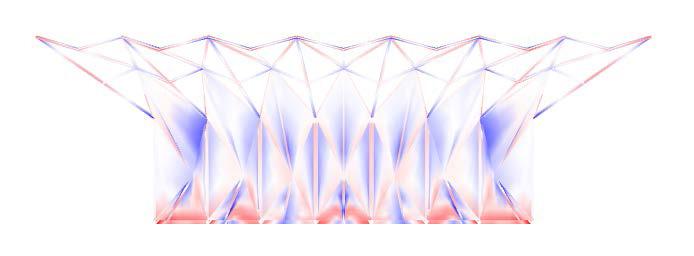
A B C 1 2 12’ 1’ 13’ 38’ FURTHER EXPLORING VIABILITY
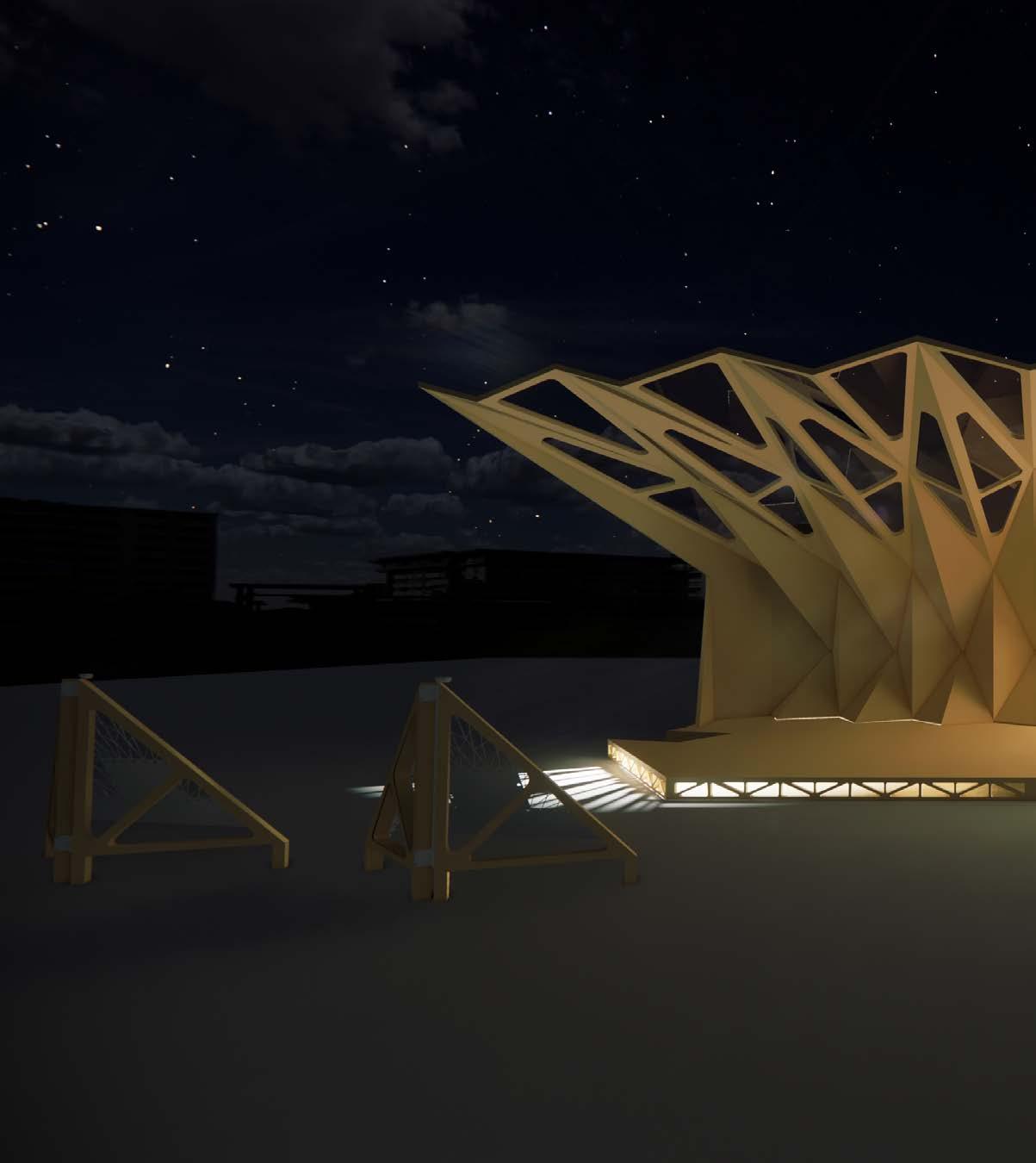
perspective render:
The Autumn Pavilion striking presence at night.
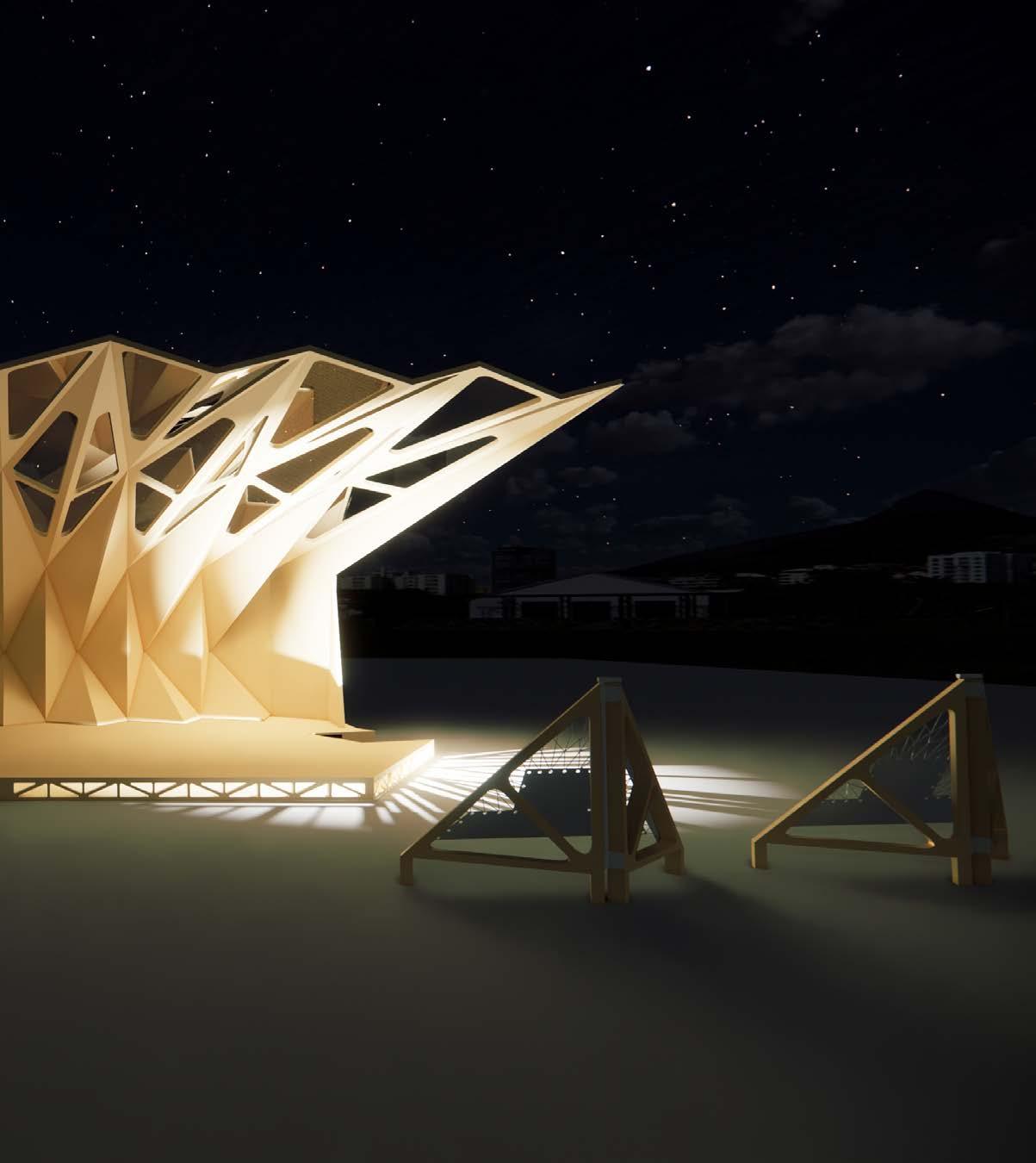
companion living
project brief: residential, civic and agricultural site location: eugene, oregon category fall quarter, 2022
context: suburban infill, middle housing, food for lane county youth farm, community center
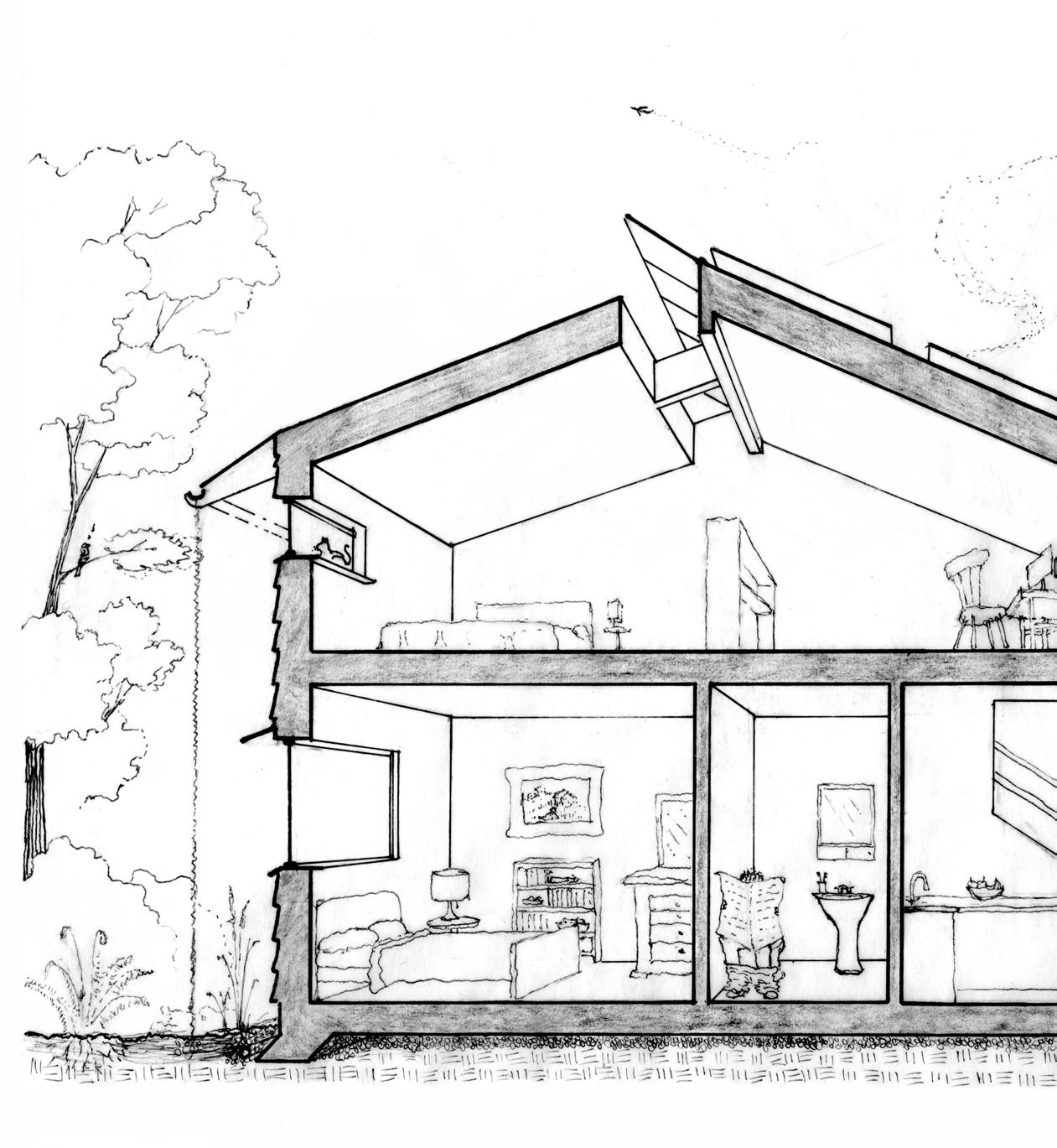
section perspective: The Companion’s Rowhouse.
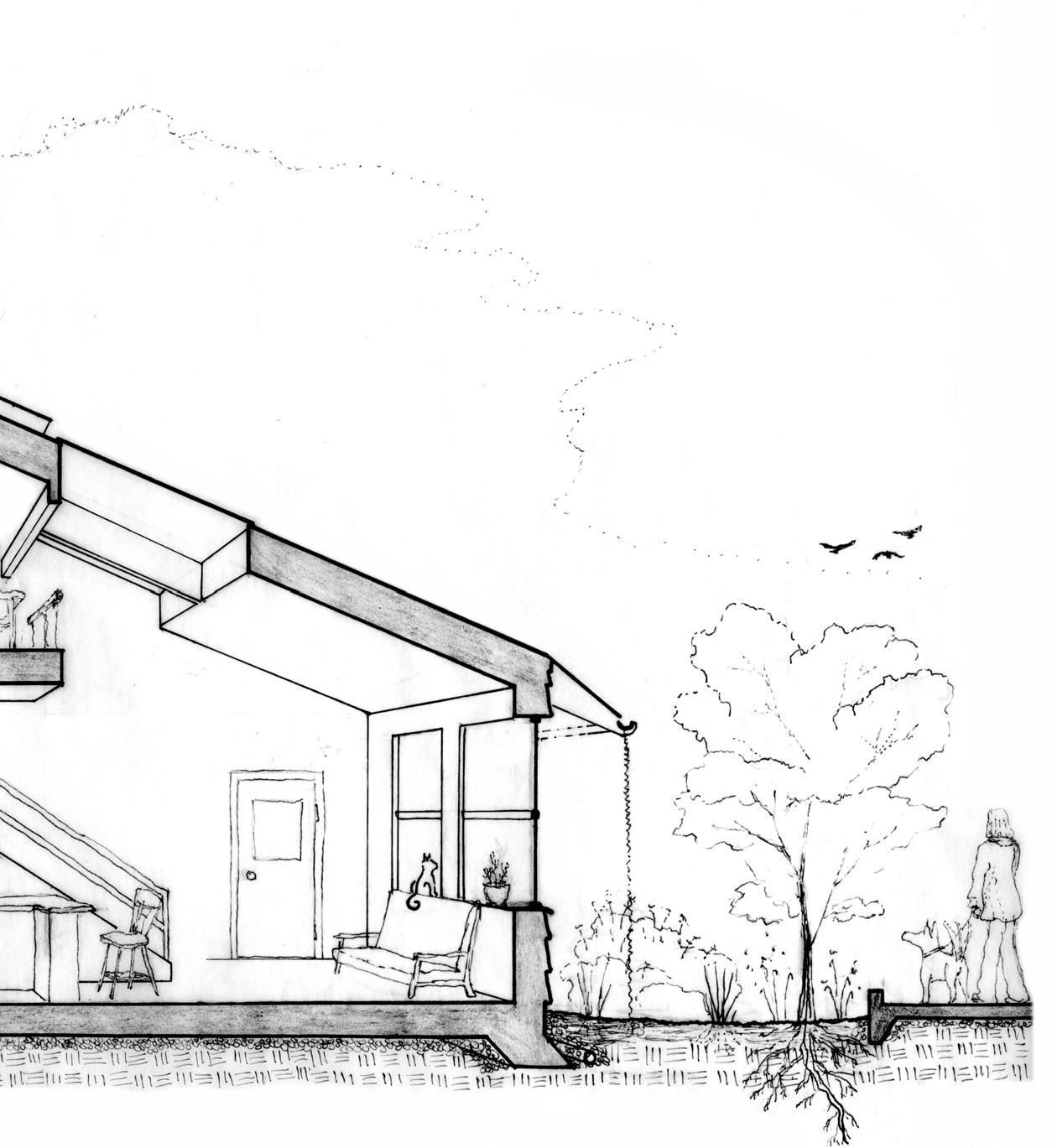
A MODEL FOR SUBURBAN INFILL
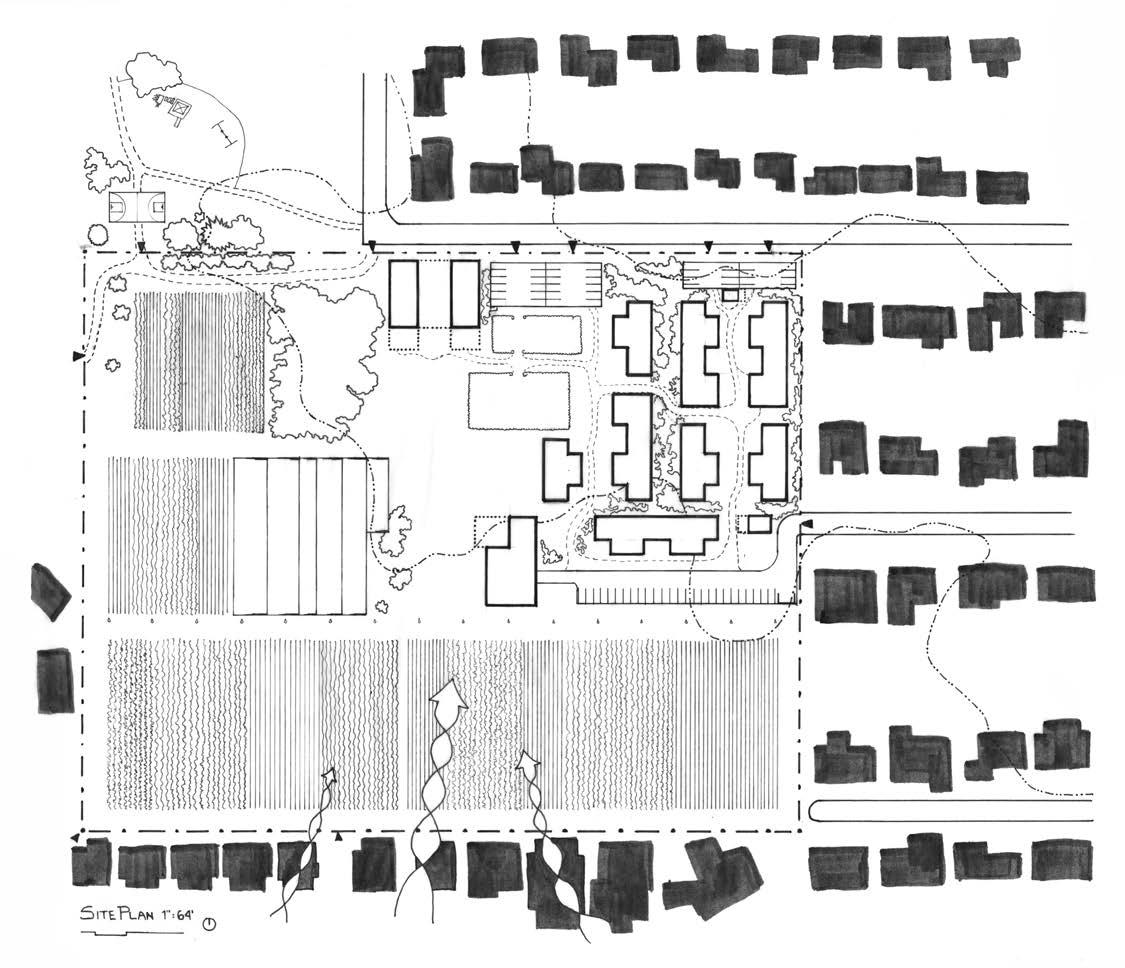
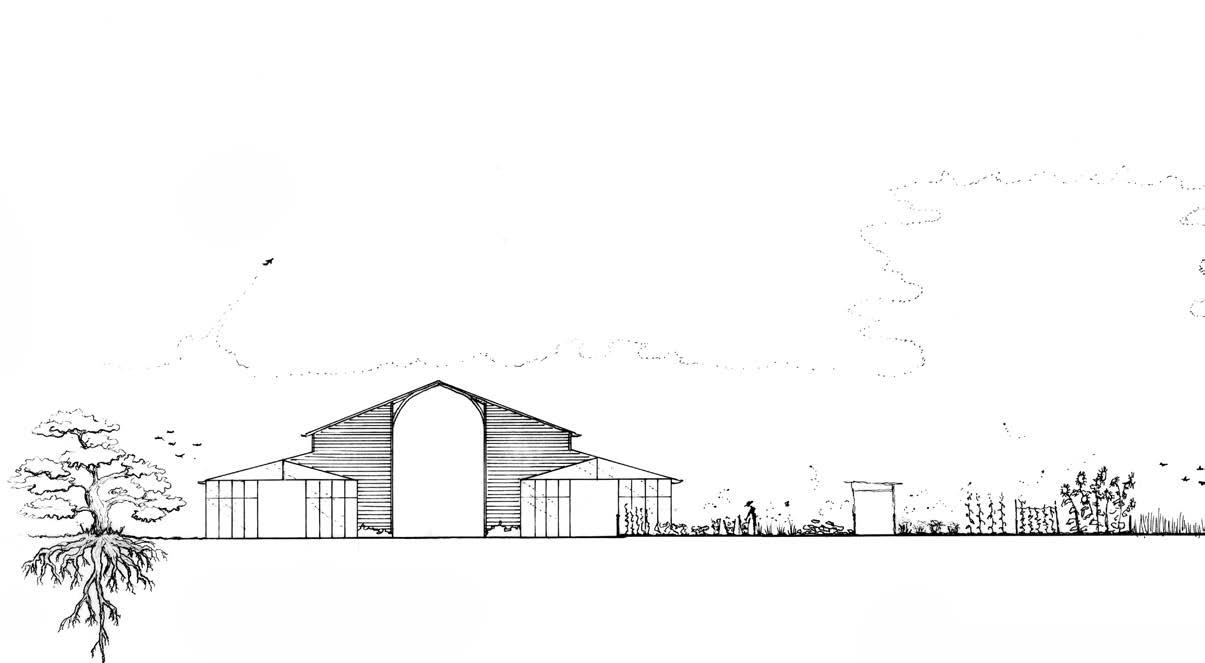
GUIDING PRINCIPLES
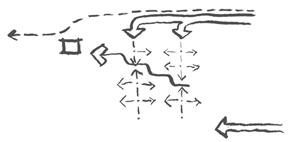
Filtered Circulation
placement of housing masses to create walkable pathways without cars.
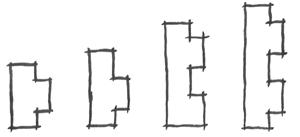
Modular (de)Composition
variety of studio, 1bd, 2bd modules to allow flexible arrangement on different sites.
SITE ANALYSIS
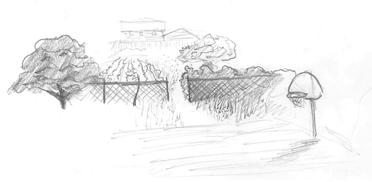
Plein air sketch depicting siteprogram relationships

LEFT: site plan illustrating project relationship to youth farm, environmental conditions and surrounding neighborhood.
BELOW: site section illustrating housing relationship to youth farm, various outdoor spaces and community center.




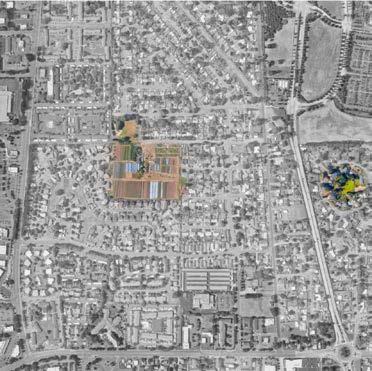
ABOVE: Examination of site connectivity to surrounding public pathways


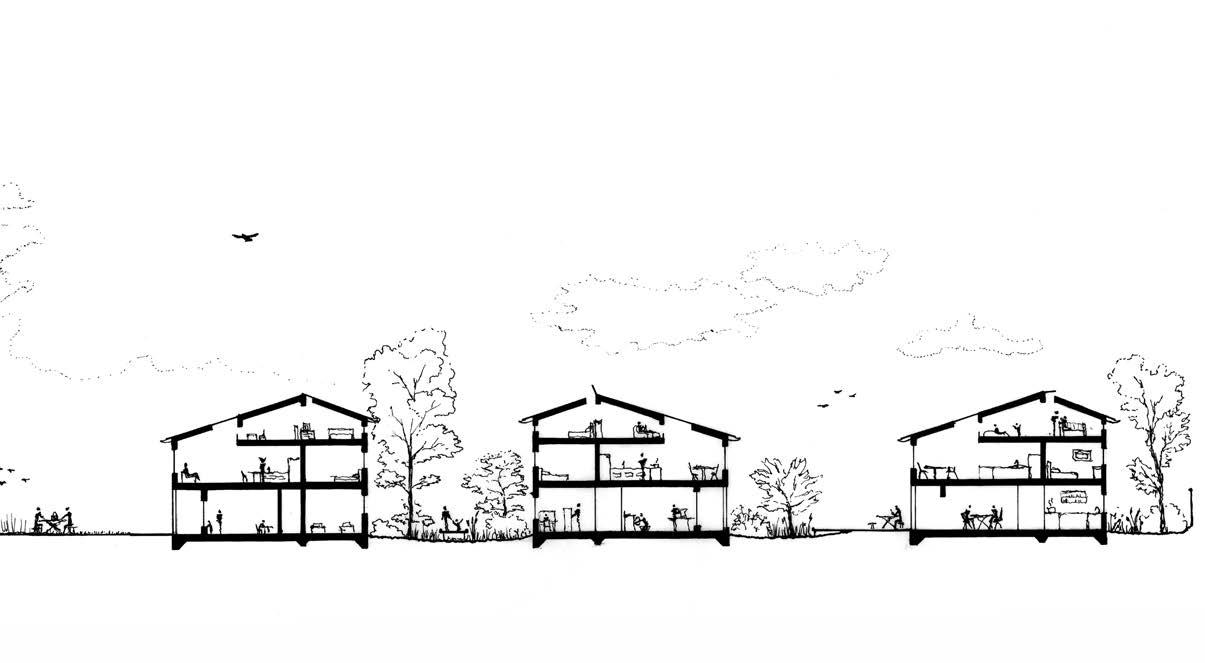
ROBIN PARK PEACEHEALTH MEDICAL CENTER MALLARD AVE FLAMINGO AVE PHEASANT BLVD GATEWAY ST GAME FARM RD MLK JR PARKWAY OAKDALE AVE HARLOW RD SPRINGDALE AVE LEGEND collector local (major) local (minor) bike path easement transit (EmX) transit (12) 500 FT
SITE PLANNING FOR POSITIVE OUTDOOR SPACE AND HARMONY WITH LAND
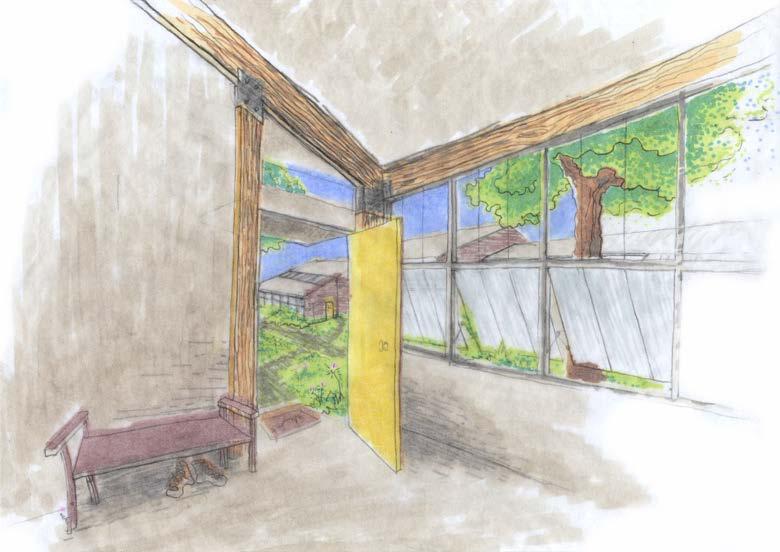
perspective sketch showing threshold of dwelling looking out to neighborhood
roof to wall detail with stylized exposed rafter tail supporting gutter and rain chain.
wall to foundation detail creating stormwater retention beds from roof runoff.
1X4 PRESSURE TREATED WOOD FURRING (TRANSVERSE) 1X4 PRESSURE TREATED WOOD FURRING (LONGITUDINAL) 1/2" DOUGLAS FIR PLYWOOD ALL SEAMS TAPED 1/2" DOUGLAS FIR PLYWOOD ALL SEAMS TAPED 2X10 WITH DENSE PACK FIBER GLASS VAPOR BARRIER 3/8" GYPSUM BOARD 1X6 DOUGLAS FIR SHIPLAP CLADDING 1/2" DOUGLAS FIR PLYWOOD WRB STAINLESS STEEL FLASHING 2X6 WITH DENSE PACK CELLULOSE 1X6 TRIM VAPOR BARRIER WRB 2" EPS INSULATION DRAINAGE MAT DECORATIVE RIVER ROCK ENGINEERED SOIL MIX 1X4 PRESSURE TREATED WOOD FURRING (TRANSVERSE) 1X4 PRESSURE TREATED WOOD FURRING (LONGITUDINAL) 1/2" DOUGLAS FIR PLYWOOD ALL SEAMS TAPED 1/2" DOUGLAS FIR PLYWOOD ALL SEAMS TAPED 2X10 WITH DENSE PACK FIBER GLASS VAPOR BARRIER 3/8" GYPSUM BOARD 1X6 DOUGLAS FIR SHIPLAP CLADDING 1/2" DOUGLAS FIR PLYWOOD STAINLESS STEEL FLASHING 2X6 WITH DENSE PACK CELLULOSE VAPOR BARRIER WRB 2" EPS INSULATION DRAINAGE MAT TOPSOIL ENGINEERED SOIL MIX
Positive Outdoor Space forms pockets for communal connection and becomes framework for circulatory character
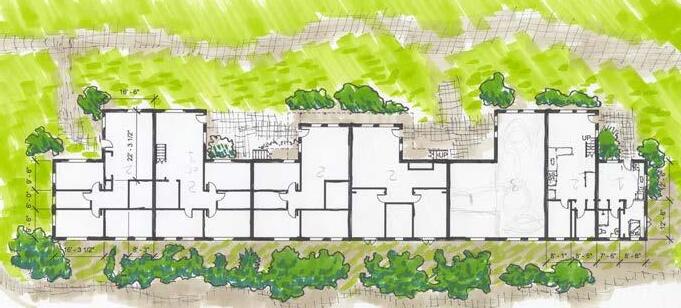
Privacy Gradients of interior programming reflect the character of exterior moments.
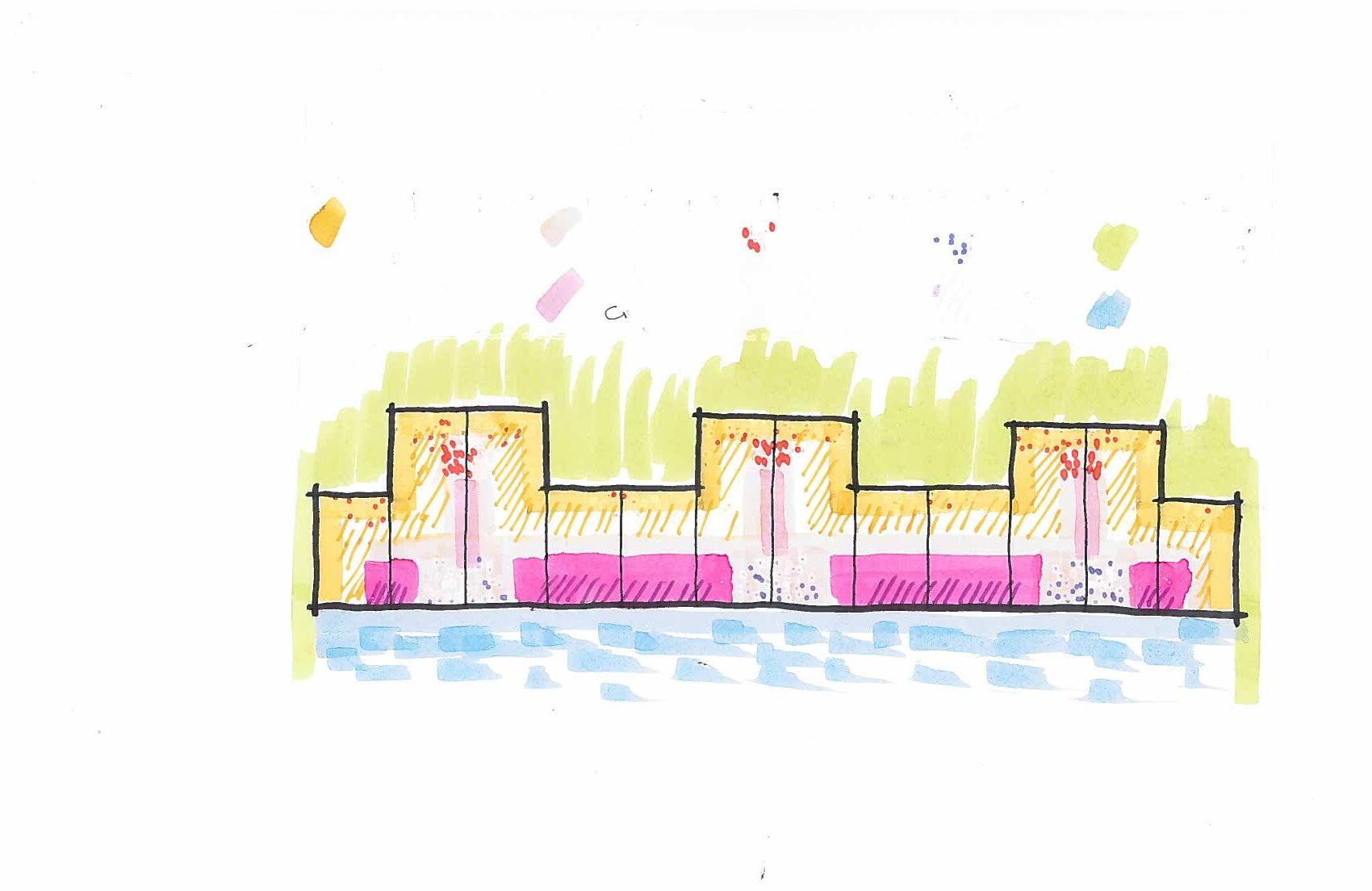
Consideration of Water allows passive irrigation and stormwater retention to hydrate immediate ecologies.
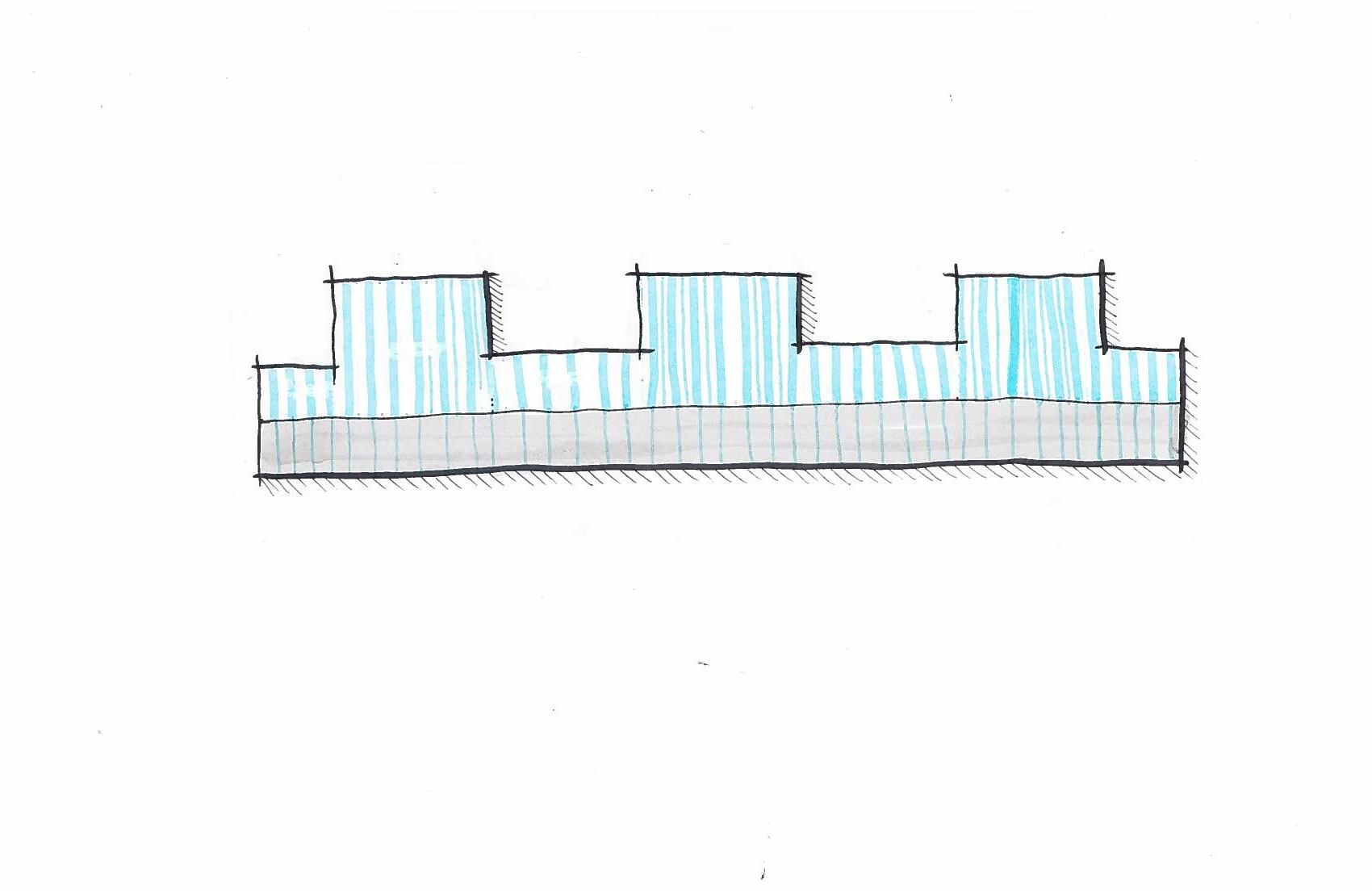
Microclimates via Massing creates opportunities for passive heating/cooling of interior/exterior spaces.
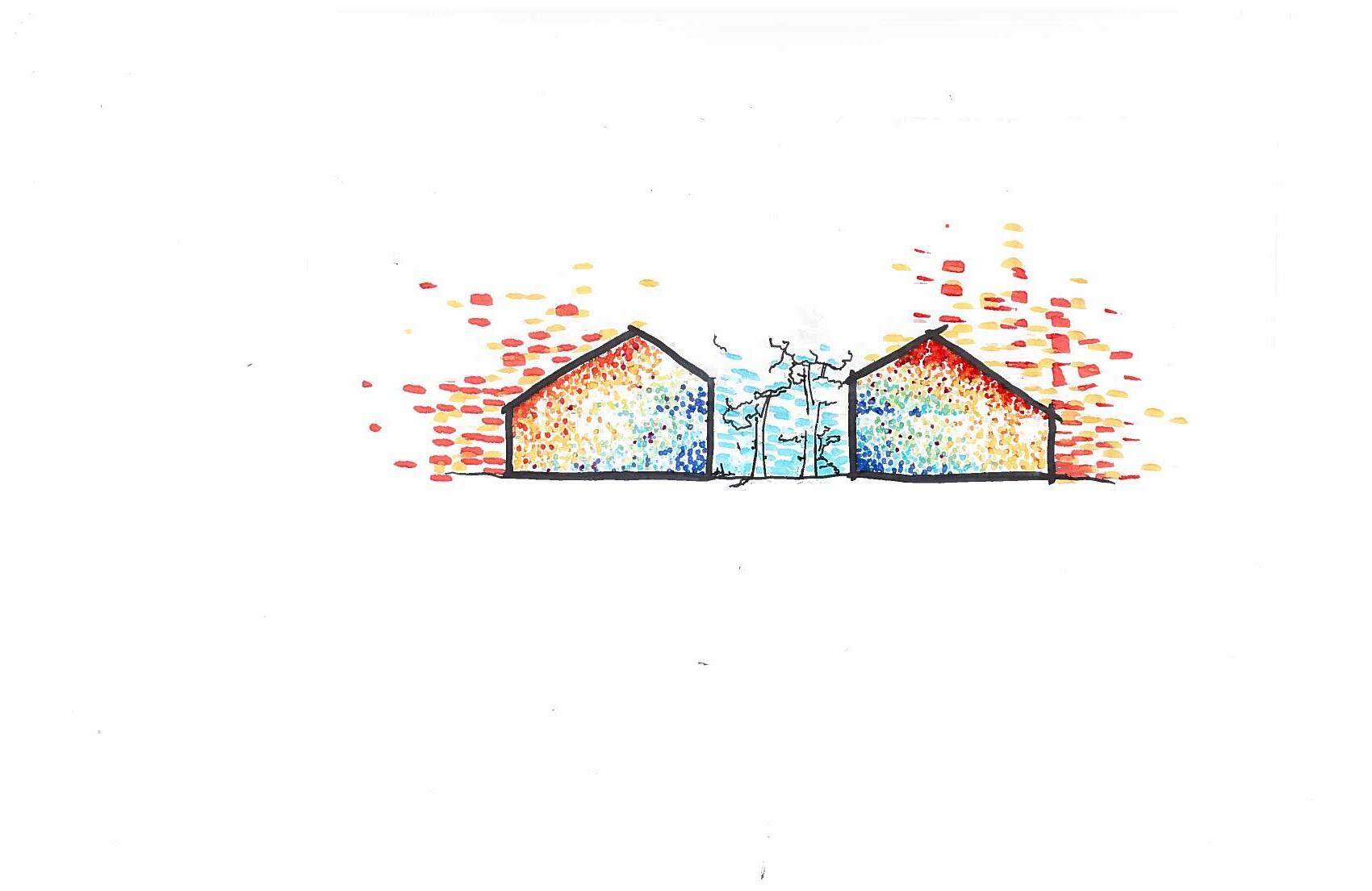
SHAPING RESIDENTIAL EXPERIENCE DOWN TO THE DETAIL
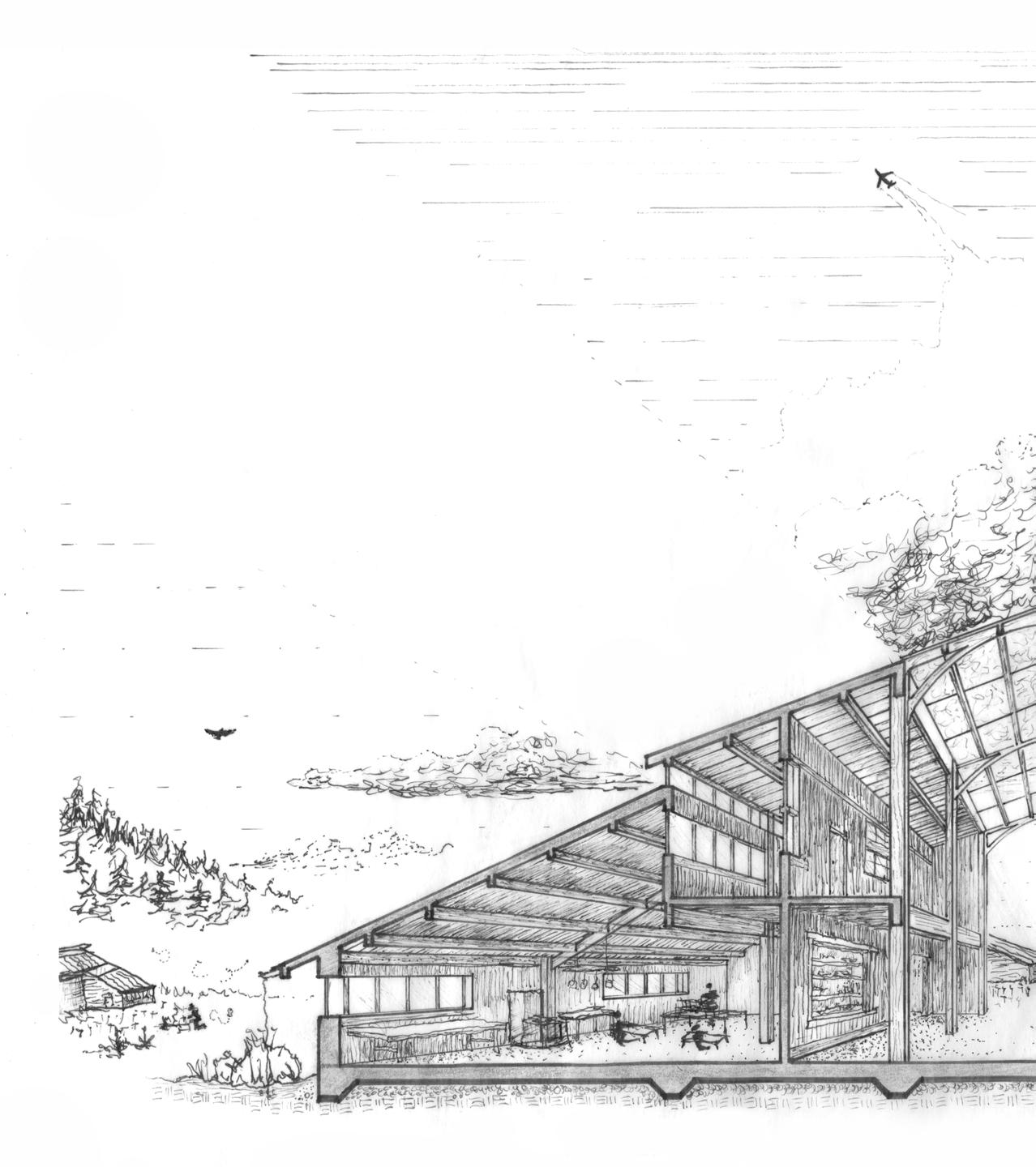
section perspective:
The Companion’s Center is the lynchpin of the site, tying together residential pathways, community gardens, Food for Lane County Youth Farm and neighborhood events.
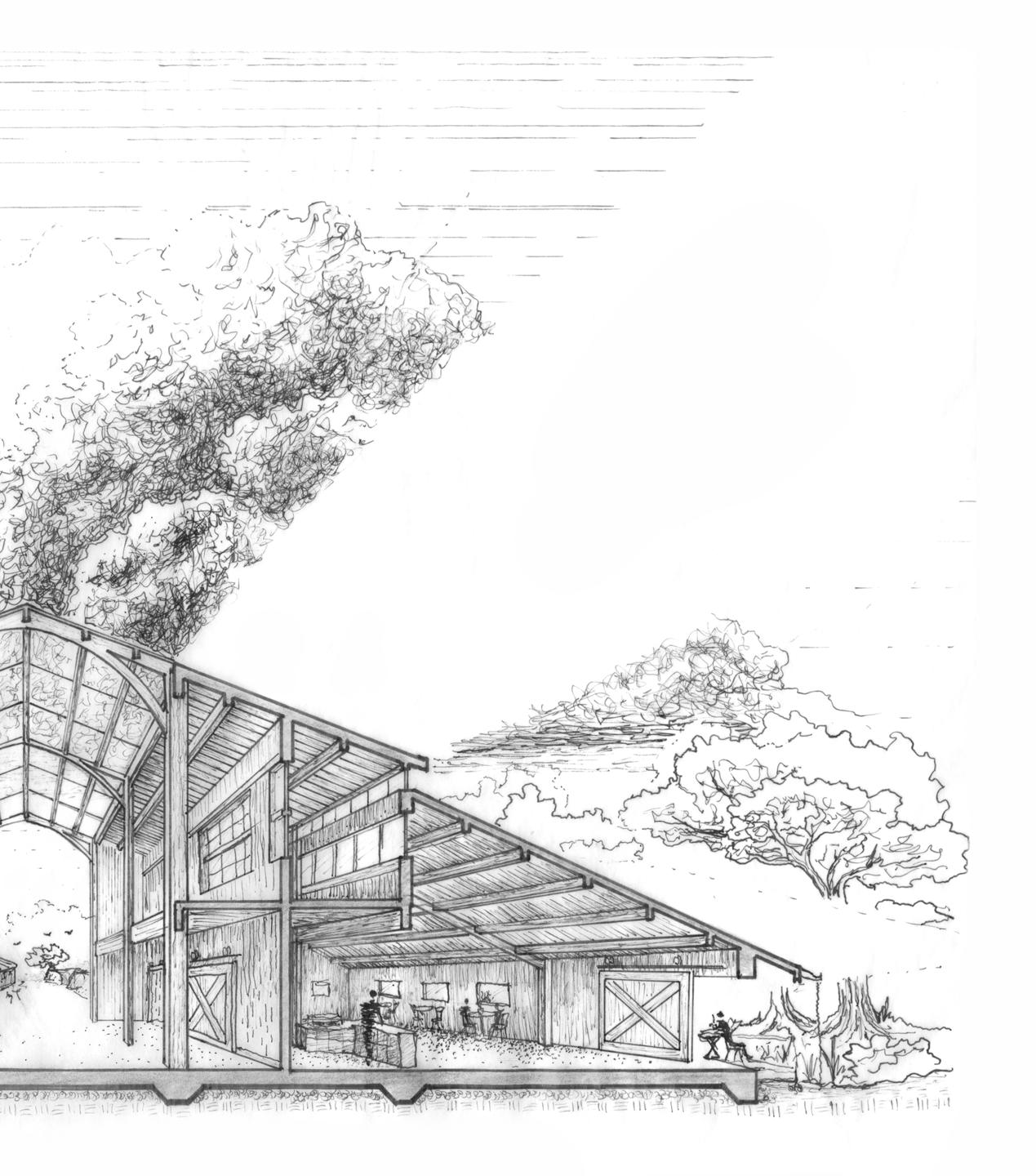
BRINGING IT ALL TOGETHER
selected works
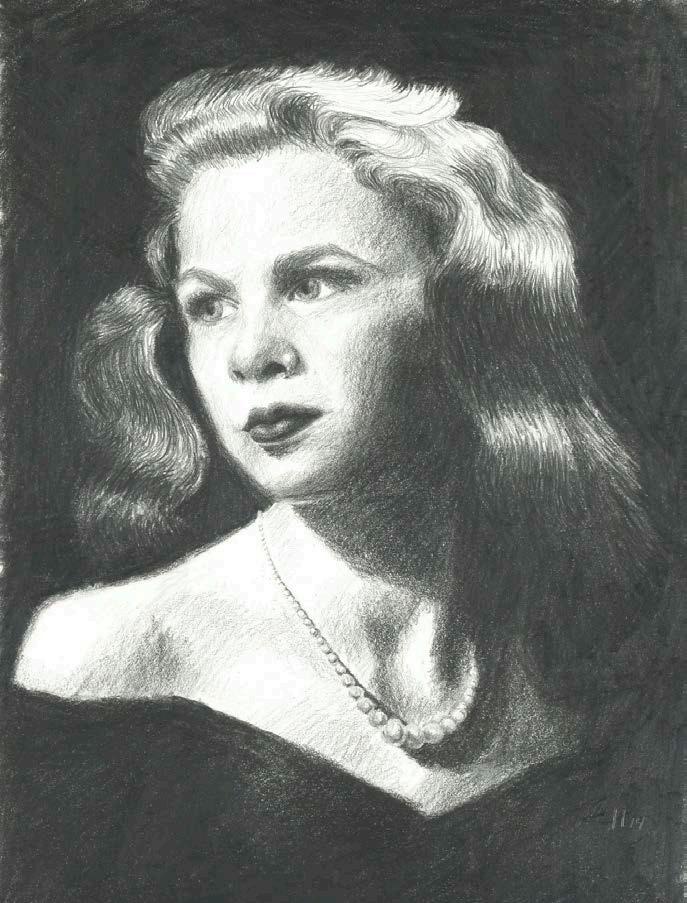
mary alice graphite. 2019
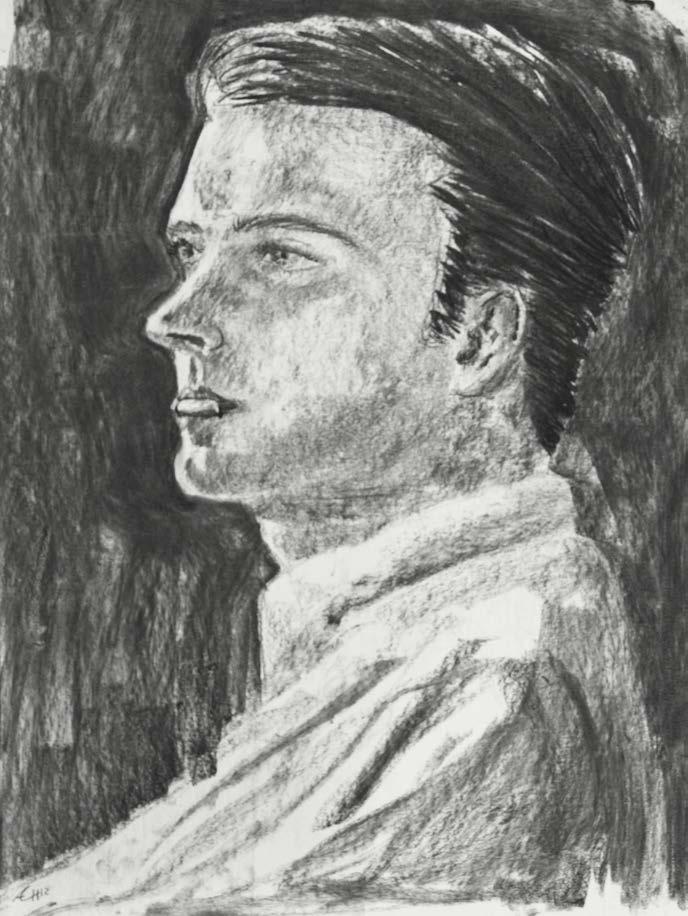
jack charcoal. 2012
PORTRAITURE
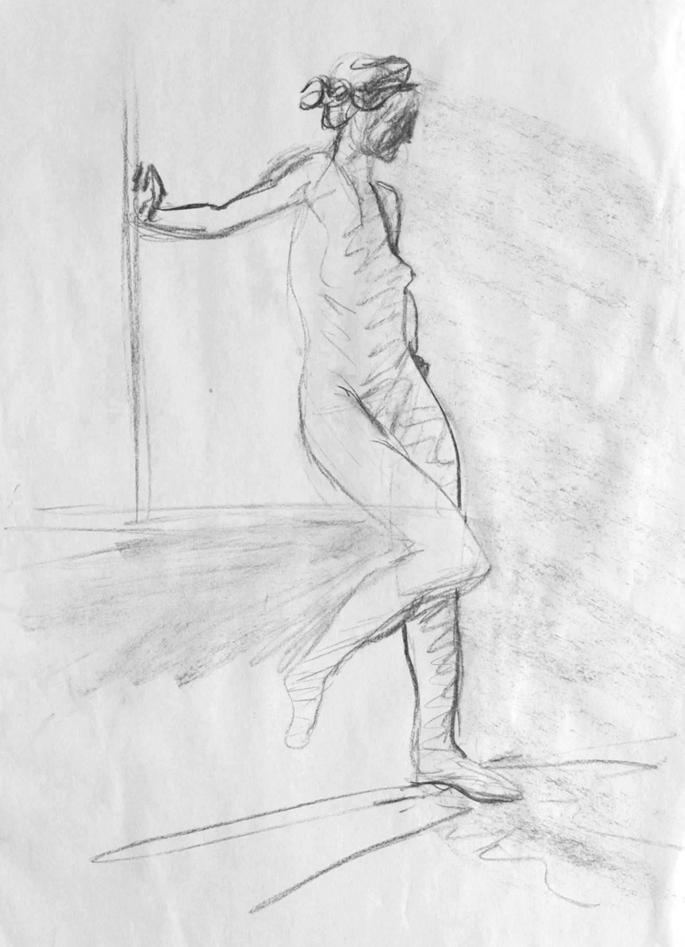
figure study I charcoal. 2012
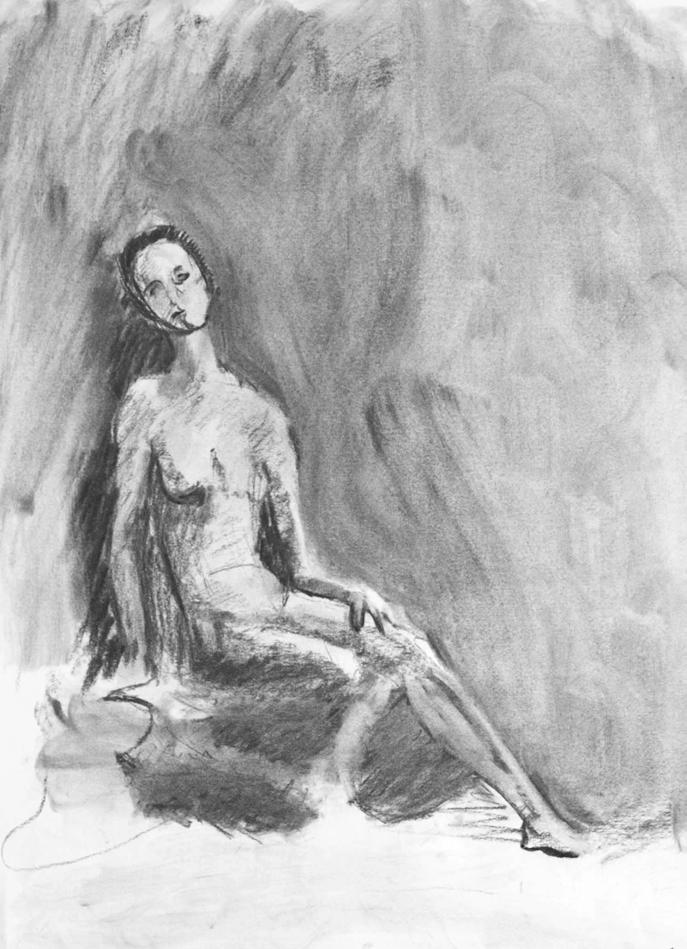
figure study II charcoal. 2012
FIGURE
GESTURE AND
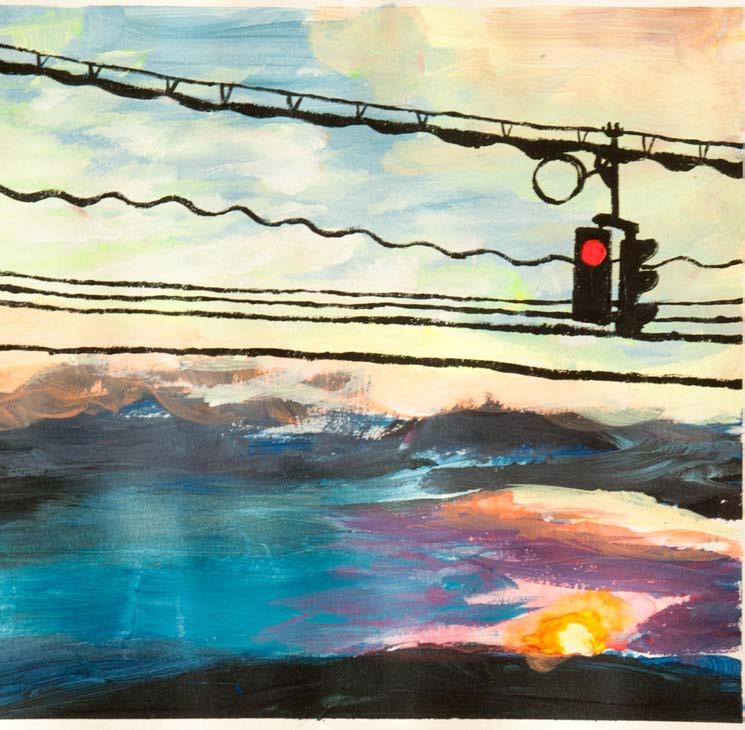
endings acrylic. 2014
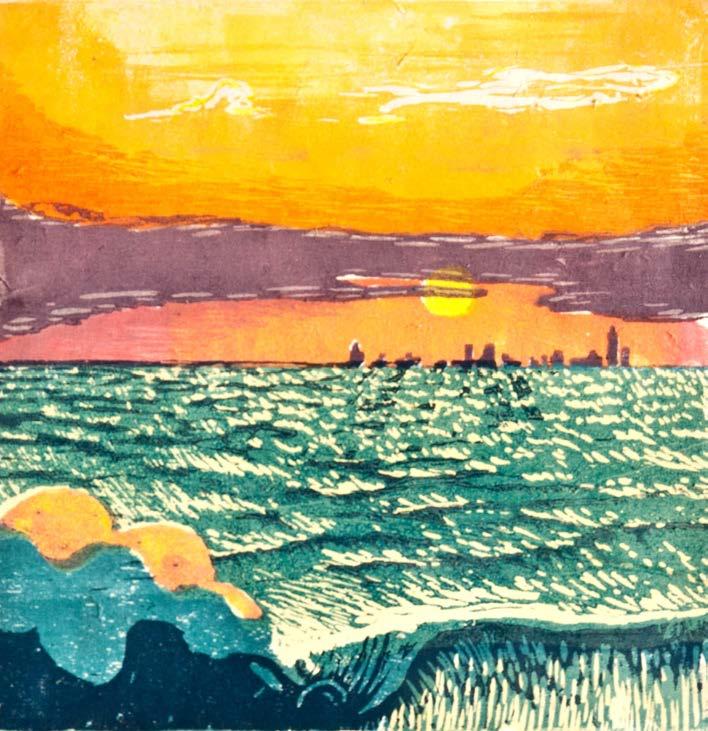
2013
city of wind woodcut print
LIGHT AND ATMOSPHERE
city of wind woodcut print. 2013
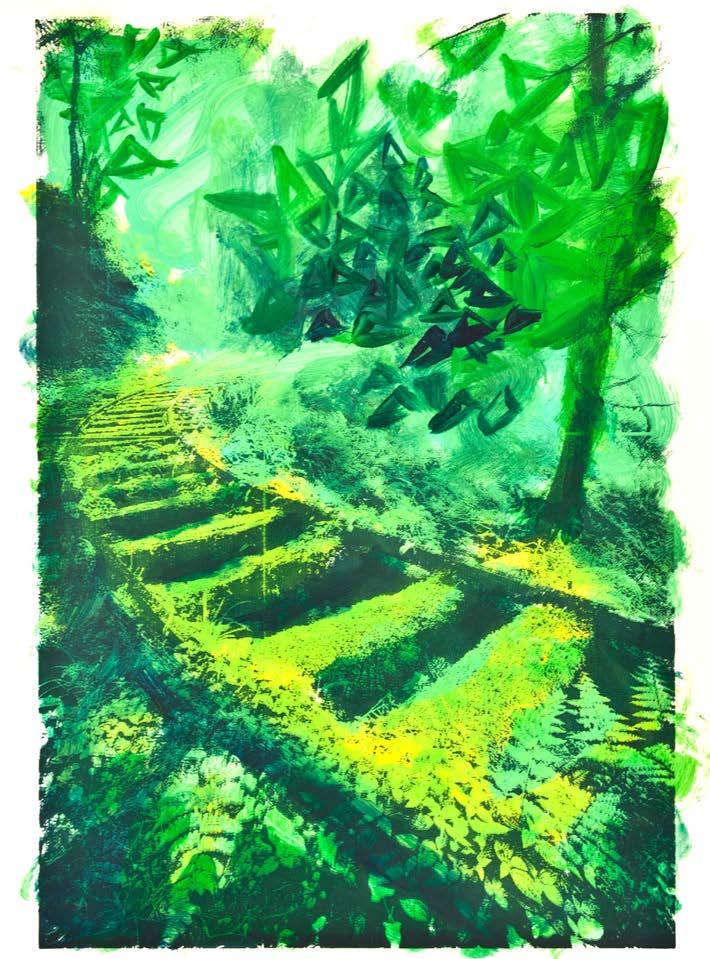
progress acrylic on silkscreen print. 2014
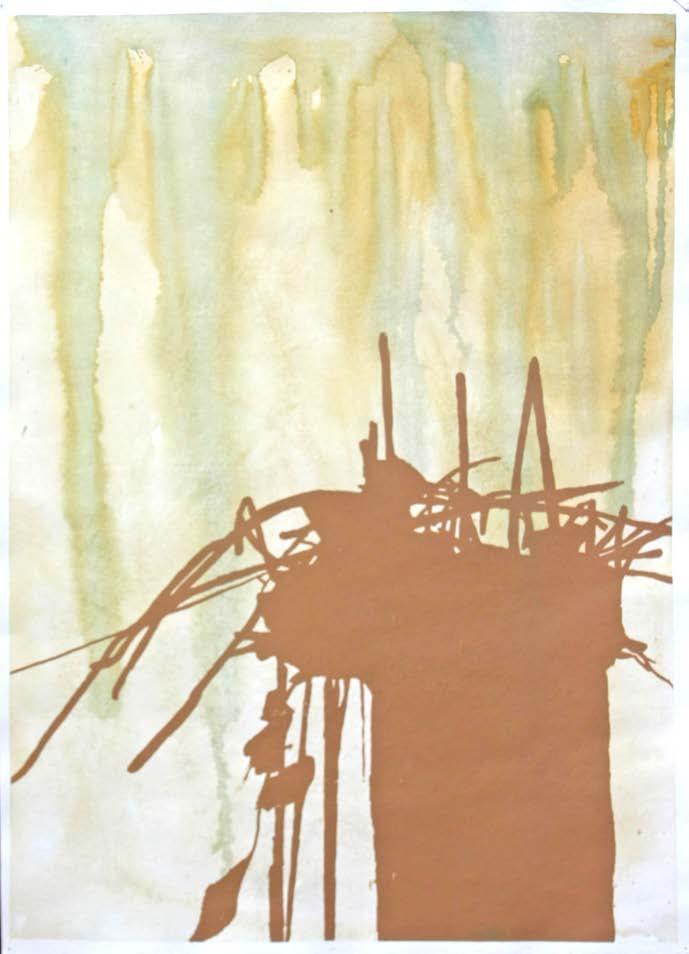
(de)construction acrylic on silkscreen print. 2014
DIALECTICAL FORCES
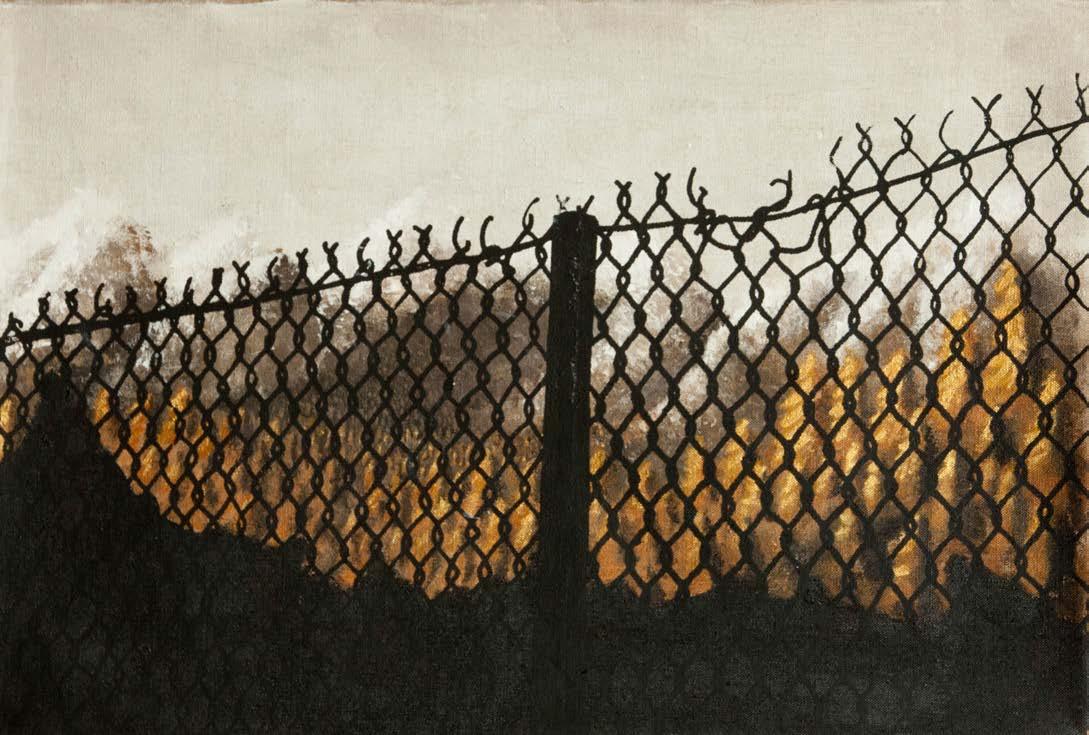
intentions
silkscreen print on acrylic. 2014
thank you for your you time.
contact alex hilton
1alexhilton@gmail.com


















































































