





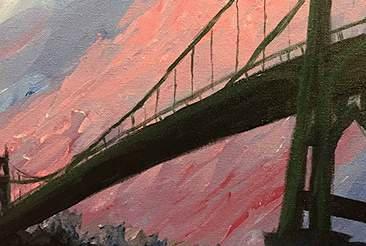



-Placemaker -Gardener
BACKGROUND
-BFA, Studio Arts
-Problem Solver -Designer












-Placemaker -Gardener
BACKGROUND
-BFA, Studio Arts
-Problem Solver -Designer

We have a reciprocal relationship with our built environment, one filled with the potential for enduring enrichment and meaningful connection.
With a background in fine arts, horticulture, and sustainable design, I bring an interdisciplinary and lateral-thinking approach to my architectural work. Grounded in humanistic naturalism, driven by curiosity and always informed by context, my goal is to design spaces that cultivate rich possibilities, nurture beautiful growth, and celebrates a sense of belonging.
-Drawing, Painting, Printmaking -Horticulture, Landscape
PROJECTS
-Capstone: Mixed-Use Marina
-Amazon Creek Restoration
-Companion Living
-Timber Tectonic Pavilion
PROFESSIONAL WORK ABOUT
-SERA Architects Internship
-Passive House
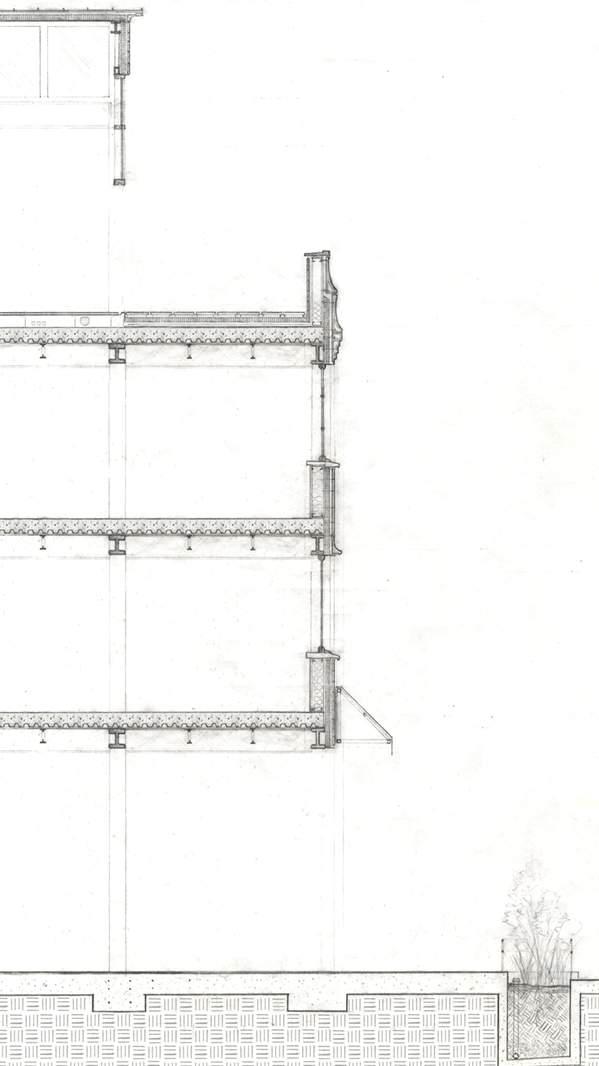
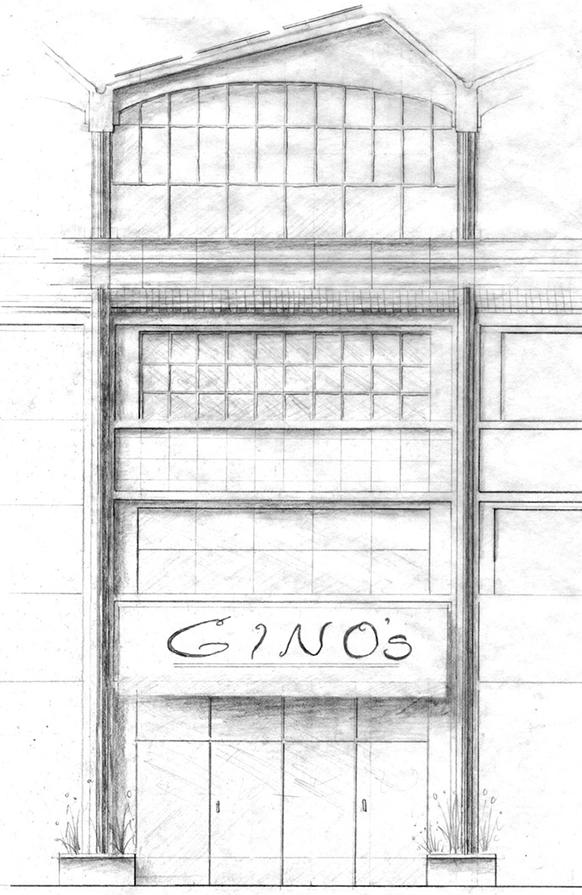
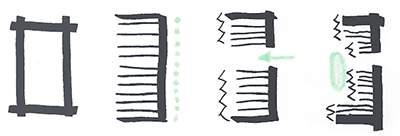
Cultural Center for the Arts and Innovation Design Proposal
Typology: Mixed Use; Civic, Green Infrastructure
Media: Hand Drawing, Physical Modeling, Adobe Suite, Rhino 3D Role: Sole Designer Parti

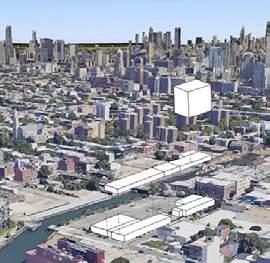
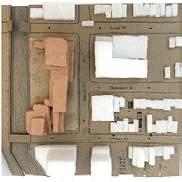
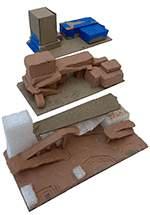




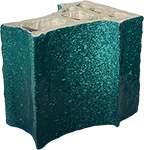
A 1.6 billion dollar infusion intends to restore and re-zone the Gowanus Canal of Brooklyn, creating high-density residential with a publicly accessible promenade.
Recognizing larger forces in motion, this project proposes a spatial framework for transformation over time that serves as a third place within its communities and places a focus on greywater treatment and stormsurge mitigation.

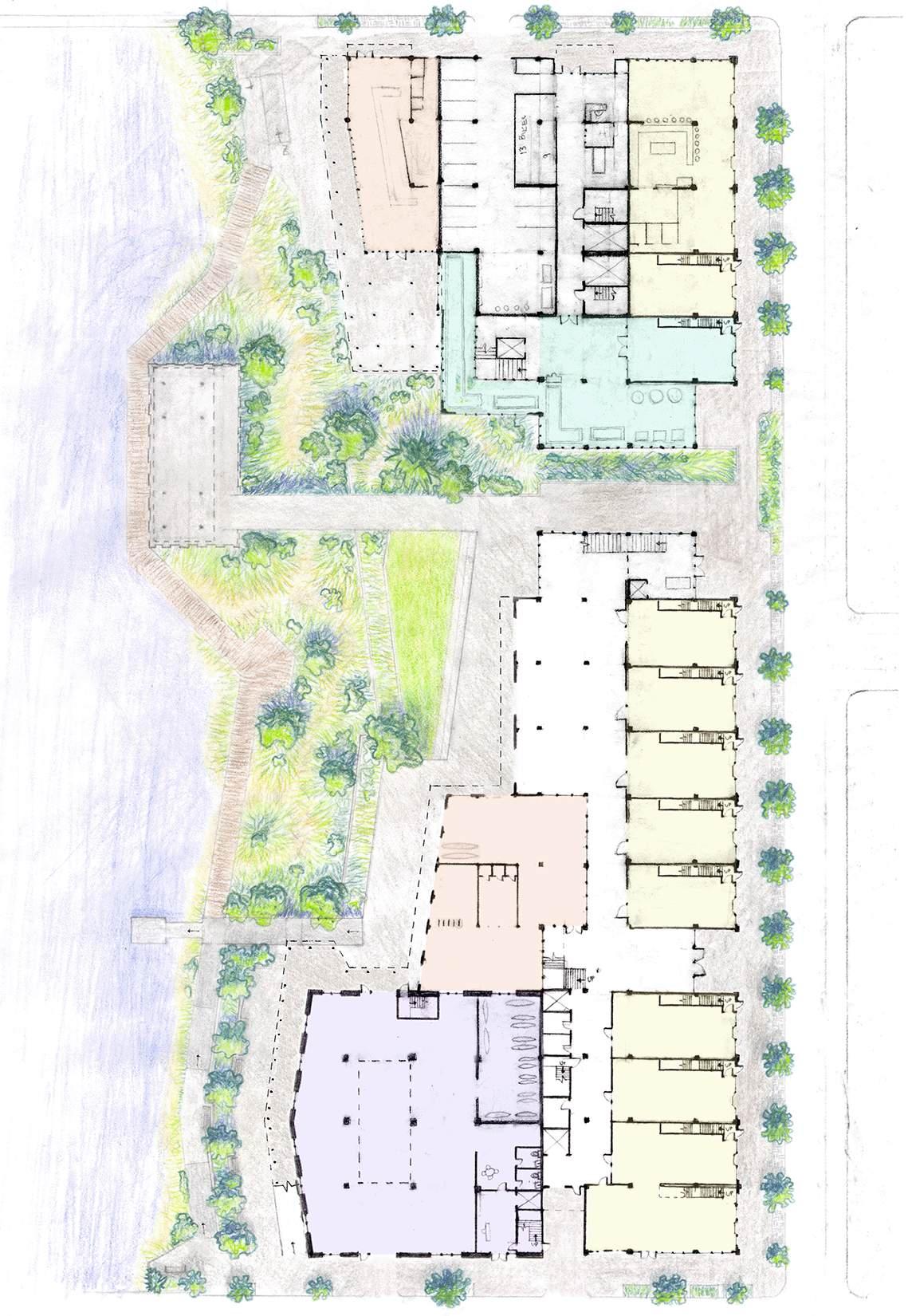
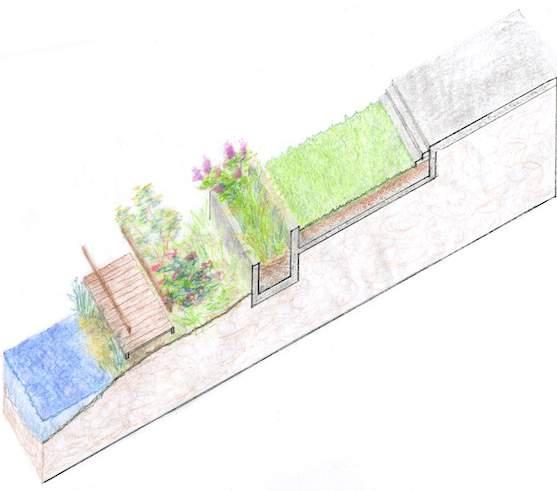
Stormwater Infrastructure as a Public Asset
“During storm events, contamination flows into canal from combined sewer system overflows (CSOs)... As a result, the Gowanus Canal is one of the nation’s more seriously contaminated water bodies.” - EPA Superfund Program, 2017.
Stormwater Retention
Catchment reduces impact of first flush and hosts high-performing vegetation.
Wetland
Increases volume capacity for stormsurge while providing habitat for birds, insects, fish and mollusks. Boardwalk provides recreation and educational opportunities.
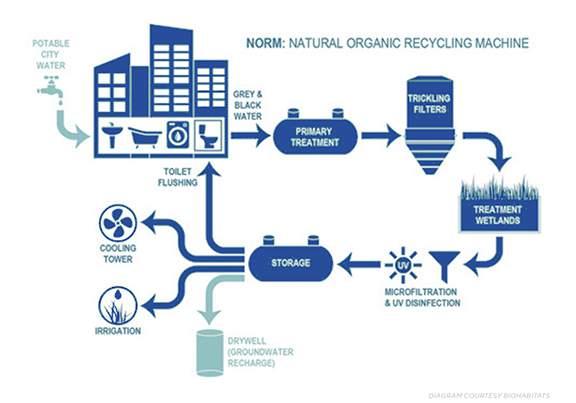
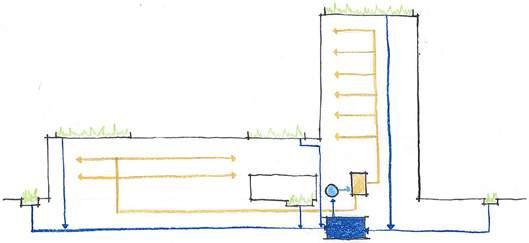
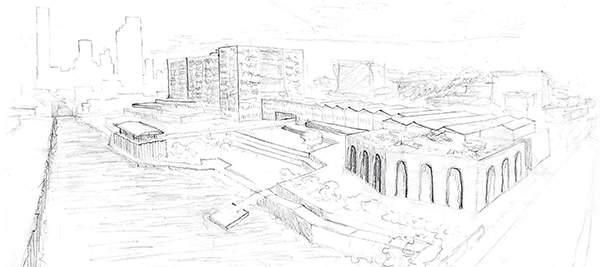
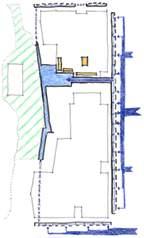
To re-establish a healthier relationship with the local watershed, this project employs climate-resilient landscape strategies to reduce and the delay the impacts of storm surges. Rainwater catchment and grey water treatment systems reduce demand of municipal supply while cutting contributions to CSO management systems downstream.
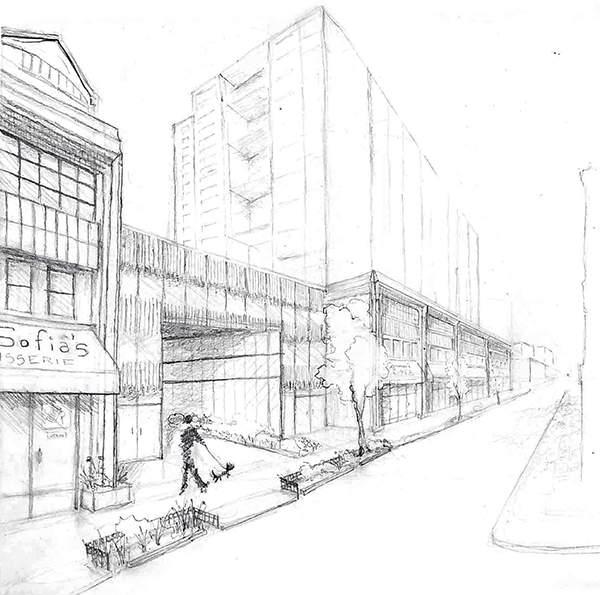
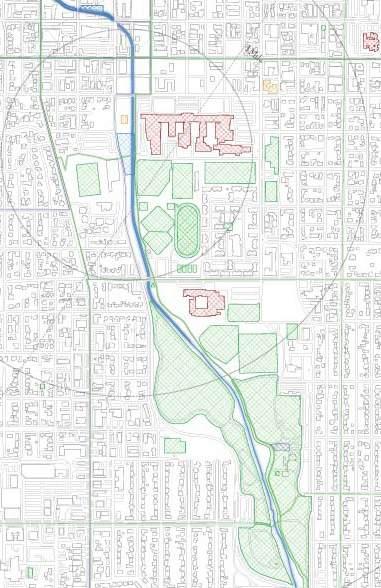

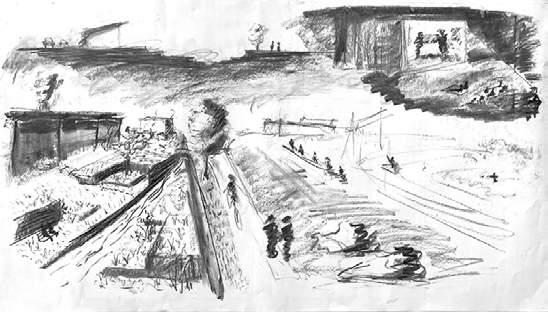
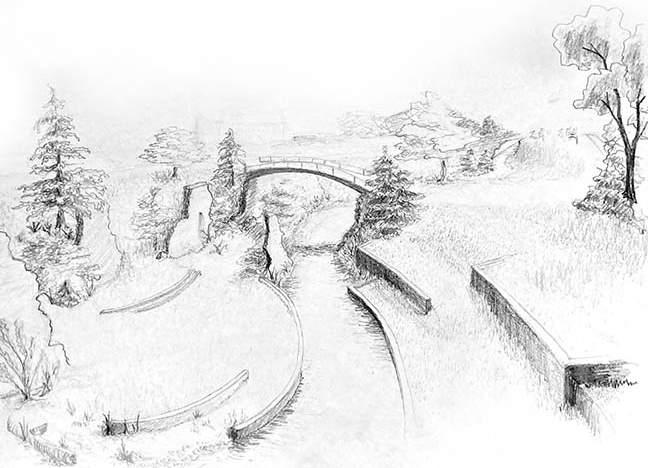
Outdoor Theatre and Public Works Design Proposal
Typology: Civic, Green Infrastructure
Media: Hand Drawing, Physical Modeling, Adobe Suite, Rhino 3D Role: Sole Designer
.This proposal re-examines how public work designs can be ecological and water management infrastructure that becomes a public amenity and third place within its communities.
De-constructing concrete channels and reintroducing natural hydrological curves provides effective flood management, native ecosystems and transforms public space.
100-year floodplain research was critical to guide the realization of the project.

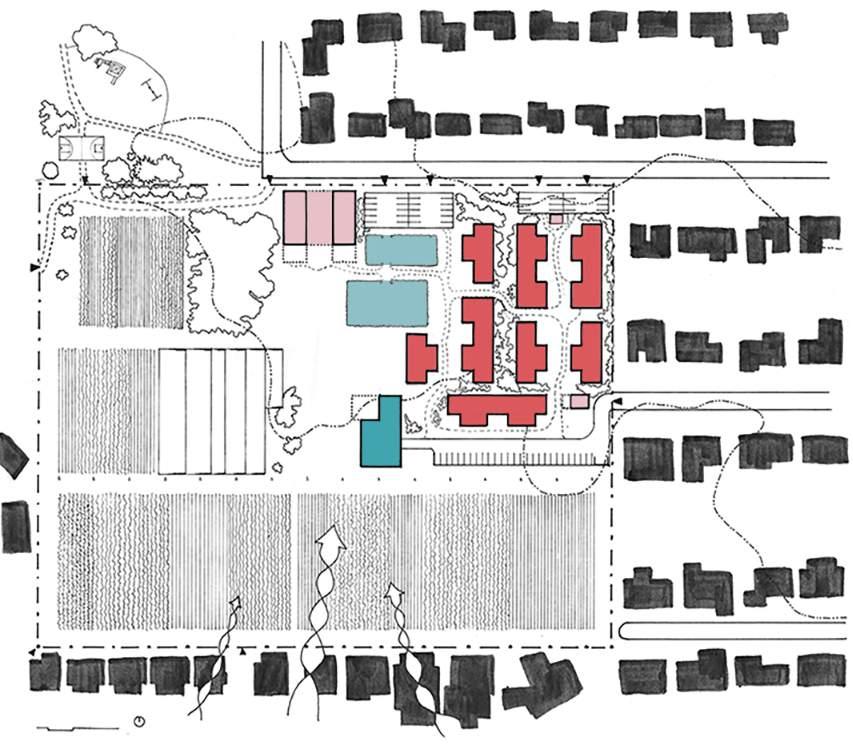
Event and Educational Center
Event and


Situated on Food for Lane County’s Youth Farm in Springfield, Oregon, clusters of rowhouses propagate eastward from a community center serving both the non-profit agricultural organization and their stakeholders.
It was paramount to preserve the current infrastructure of the greenfield site while establishing a healthy pattern of higher residential density capable of future expansion outwards.
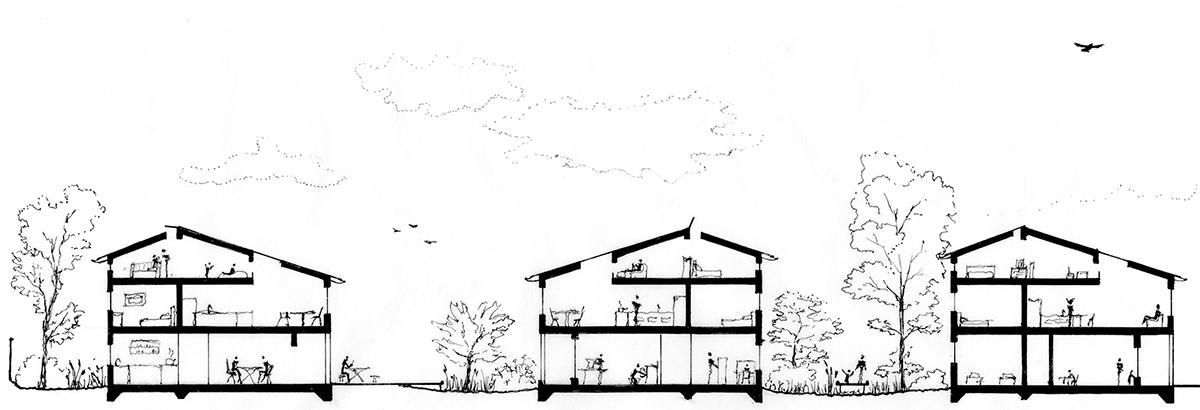
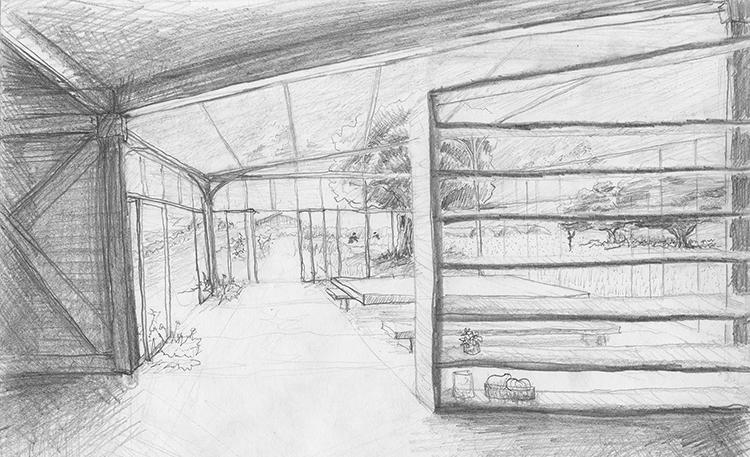
Food For Lane County Youth Farm Community and Residential Development. Design Proposal
Typology: Residential, Civic
Media: Hand Drawing, Revit, Adobe Suite Role: Sole Designer
A model for suburban infill, this project proposes a missing middle housing typology while mediating community agriculture with typical suburban fabric.
Contextual analysis, early concept parti diagramming, and visualization perspective drawings played critical roles in forming the the character of the project.

Microclimates via Massing

Filtered Circulation

Modular Footprints
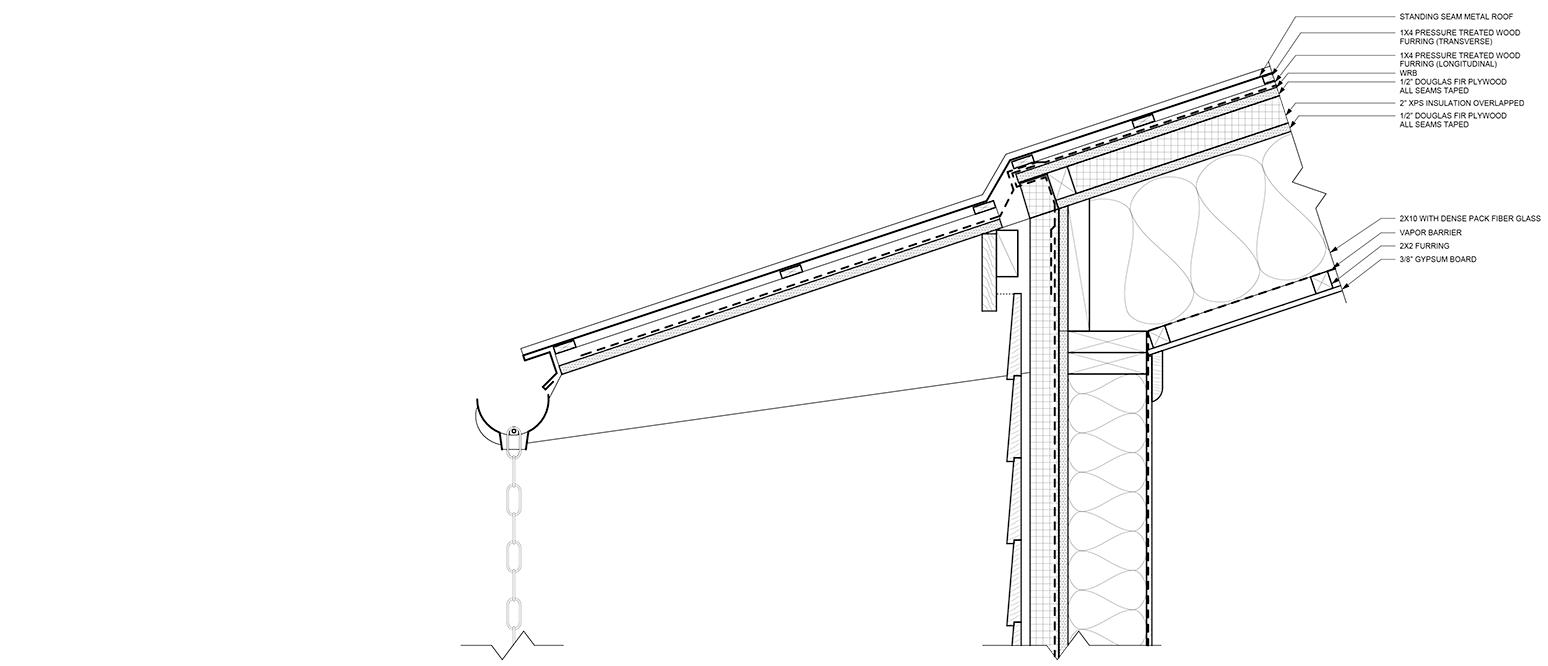


Housing that provides luxurious occurences to hear rain tapping on roof, to sense shadows cast by a passing cloud, to feel the drifting breeze naturally ventilate, to bathe in daylight washing over,
to smell flowers blooming outside, to hear laughter bellowing from kids next door, to pop out for fresh herbs growing nearby.
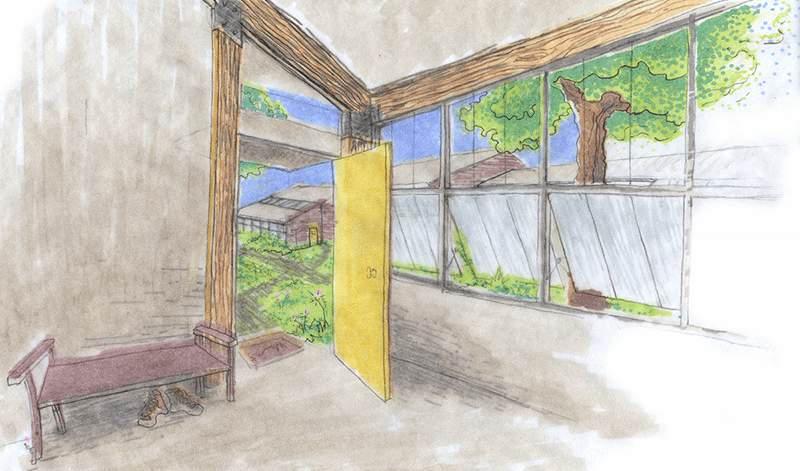
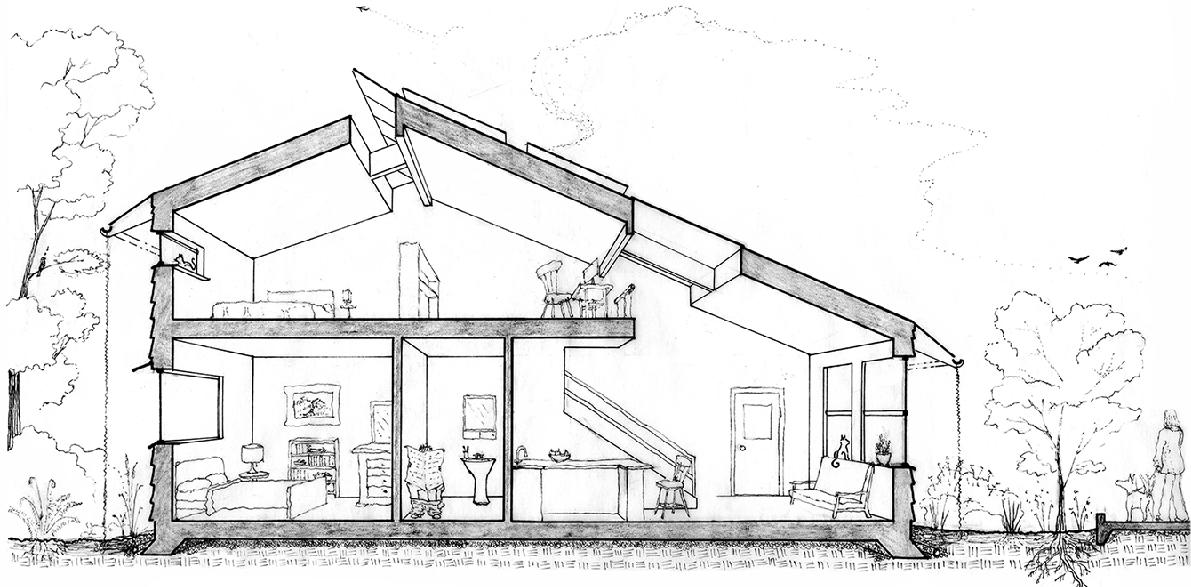
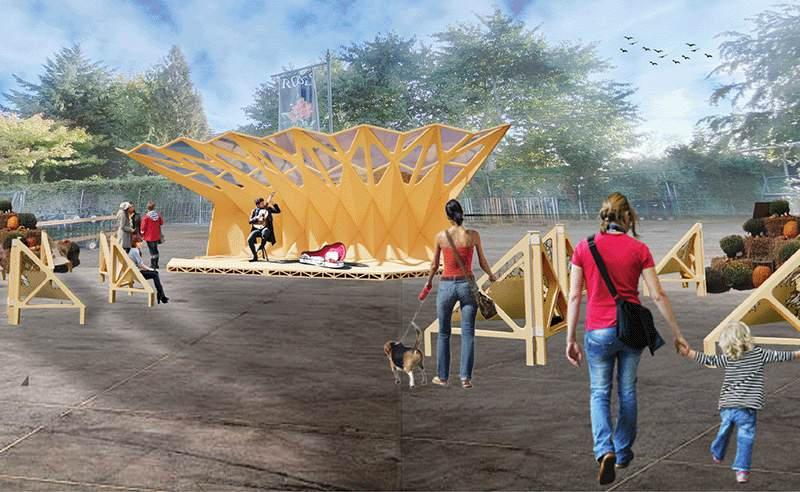
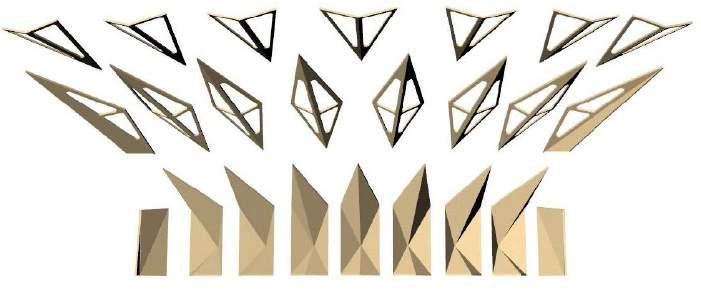
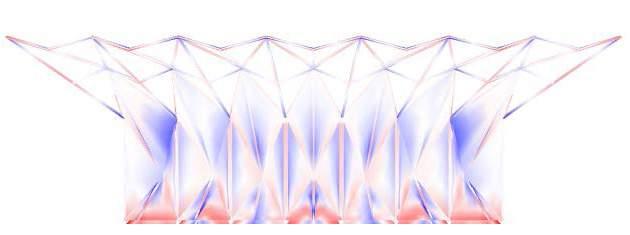

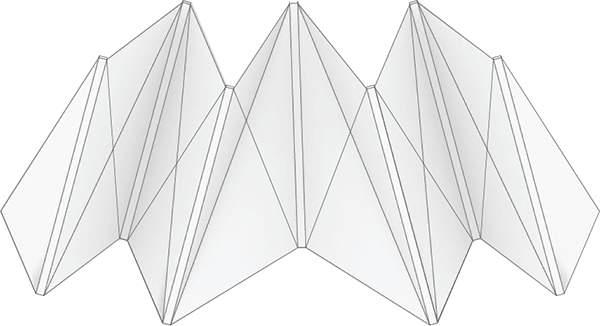

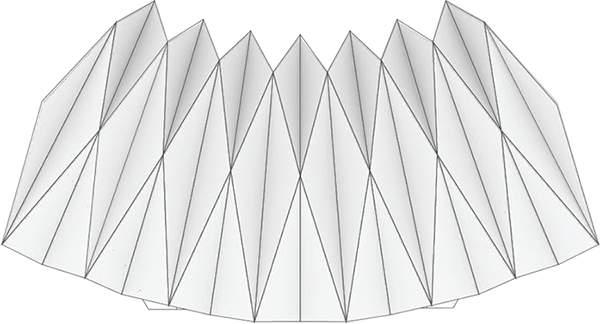

Deconstructable and Portable Mass Timber Pavilion Design Proposal
Typology: Design Competition
Media: Hand, Physical Model, Rhino 3D, Adobe Suite, Grasshopper, Enscape
Role:
Focusing heavily on the use of parametric and digital fabrication workflow, this project engages the structural versatility of mass timber to create a deconstructable and portable pavilion
Inspired from origami, this pavilion is intended to disassemble into a kit of parts for simple transport and field assembly.

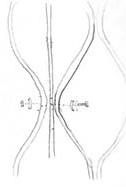
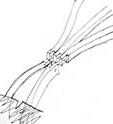
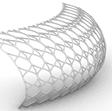
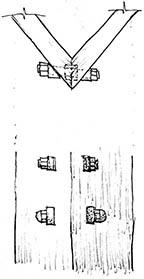



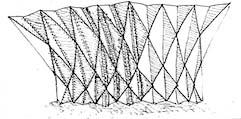
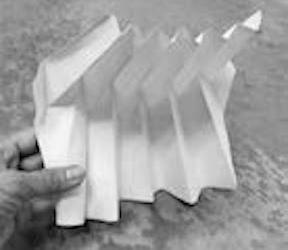
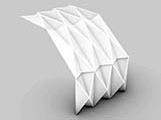
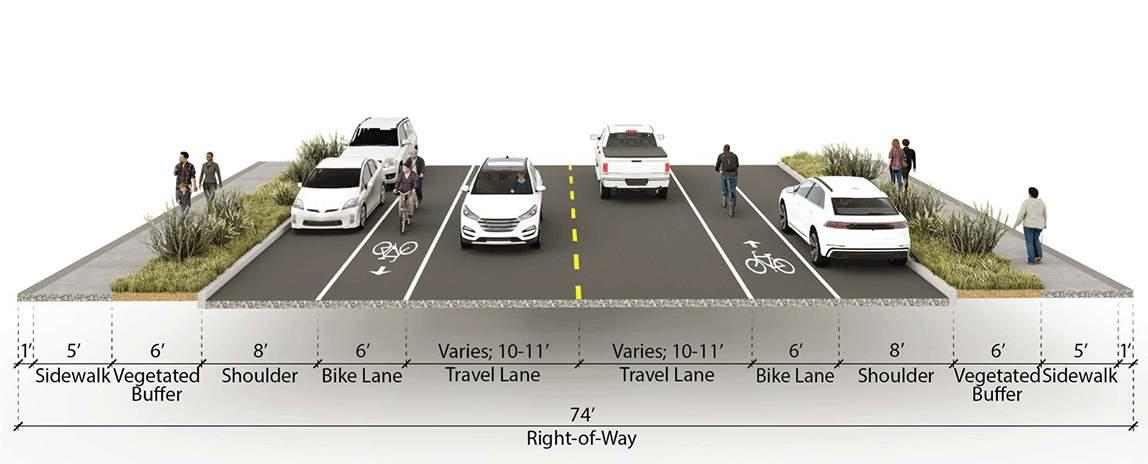
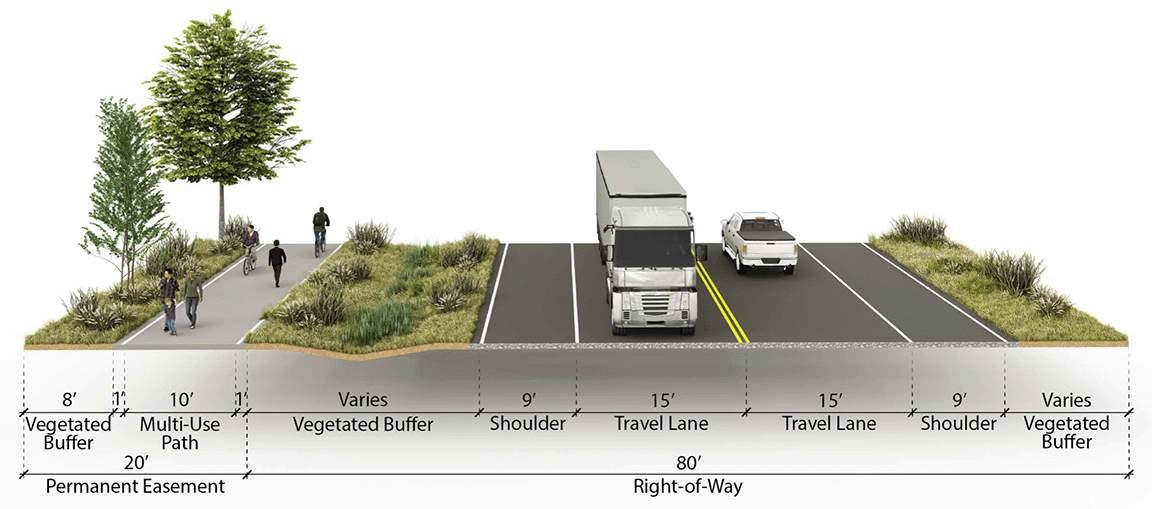

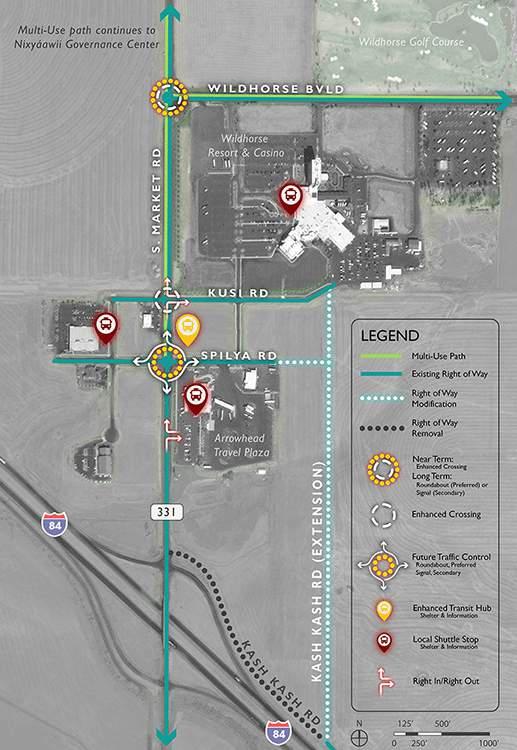
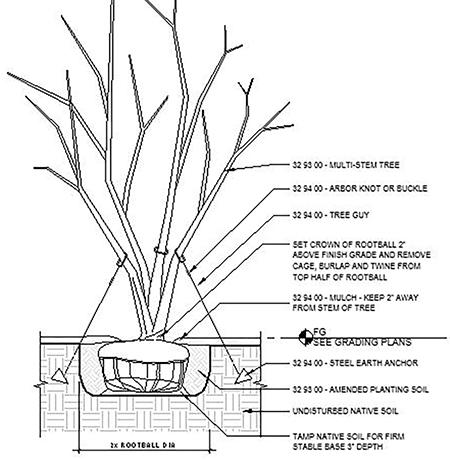
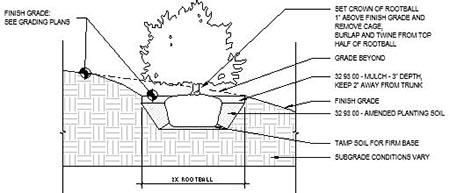
Landscape Architect Intern
Typology: Civic, Commercial, Urban Planning
Media: REVIT, Adobe Suite, Lumion, Bluebeam, Hand Role: Landscape Architect Intern
Conceptual and Schematic Phases
- Employee Patio for State Admin.
- Interactive fixtures for Campus
Design Development Phase
- Streetscape Sections
- Site Analysis of strategic intervention
- Creating new REVIT projects from Geotech Surveys (AutoCAD) and Landscape Architect drawings (hand)
Construction Documentation Phase
- Planting plans
- Hardscaping: stairs, handrails, concrete joints, retaining walls, pedestrian pathways, benches, lighting, fencing, substructure integration.
- Softscaping: tree, shrub, herbaceous sections
- Schedules: plants, pavers, lighting, and fencing.
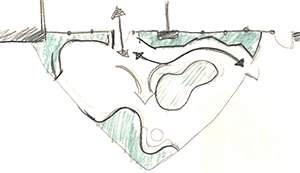
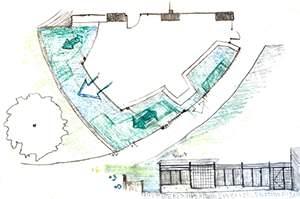
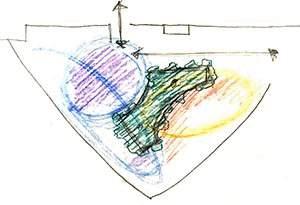
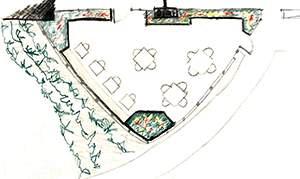
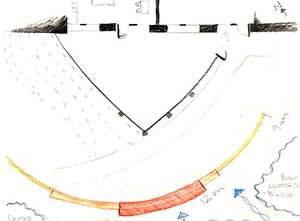


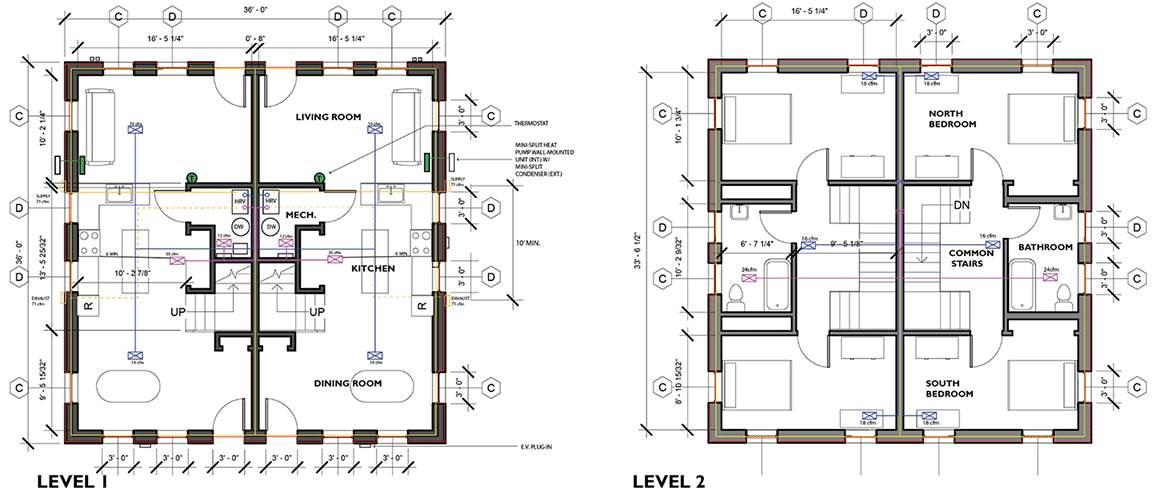

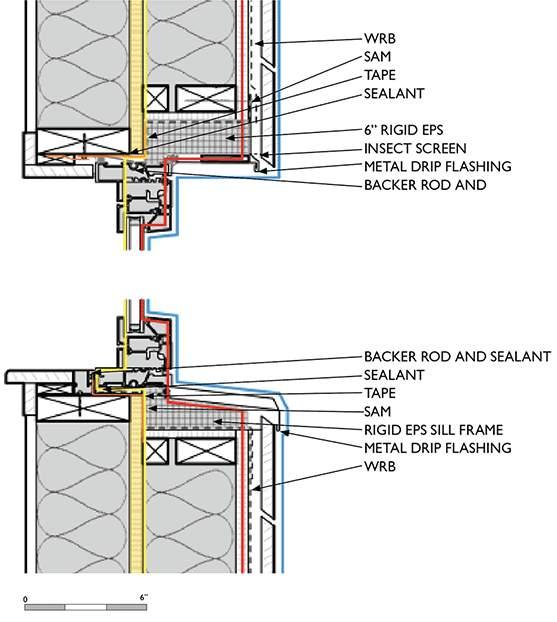
Duplex meets PHIUS ZERO 2021 requirements Design Proposal
Typology: Residential, High Performance
Media: REVIT, Adobe Suite Role: Sole Designer



Situated in Portland, OR, this two-family duplex engages a south-facing site with passive house design strategies.
Providing PV arrays and EV charging ports bring this project to meet the PHIUS ZERO 2021 net-zero requirements.
Design Strategies:
- Generous overhangs calcul ated to provide shade in summer. yet allow daylight in winter.
- Building orientation and window placement optimized for solar heat gain during HDD and natural daylight.
- High-performing windows chosen to increase winter solar heat gain on southern facade.
- Deciduous trees planted on eastern and western faces reduce solar heat gain in summer and inversely provide heat gain and daylight in winter.
- Covered parking provides shading and support natural ventilation flow on south face.
- Compact building footprint reduces detailing complications, costs and interior conditioned floor area.