

Zyscovich has been making people places for over four decades
Zyscovich is a 130+ person integrated urban planning, architecture and interior design firm with offices in New York, Miami, West Palm Beach, Orlando, Tampa, Jacksonville and Colombia that has garnered an international reputation for its creative solutions to significant architectural and urban design work. For 44 years, the firm has strived to create projects with purpose, bringing new life and vibrancy to cityscapes through integrated planning and architecture. The firm is nationally recognized for both innovation and a practical approach to design. Zyscovich has extensive experience designing new construction, building additions, renovations, historic preservation, and adaptive reuse, which ensures the most cost effective, efficient, and aesthetically pleasing designs for our commercial projects. To this day, Zyscovich has remained true to the original concept: design projects that have purpose and meaning.


100 BISCAYNE COMMERCIAL TOWER RENOVATIONS & REBRANDING
Renovations to and rebranding of an existing commercial office tower. Miami, FL







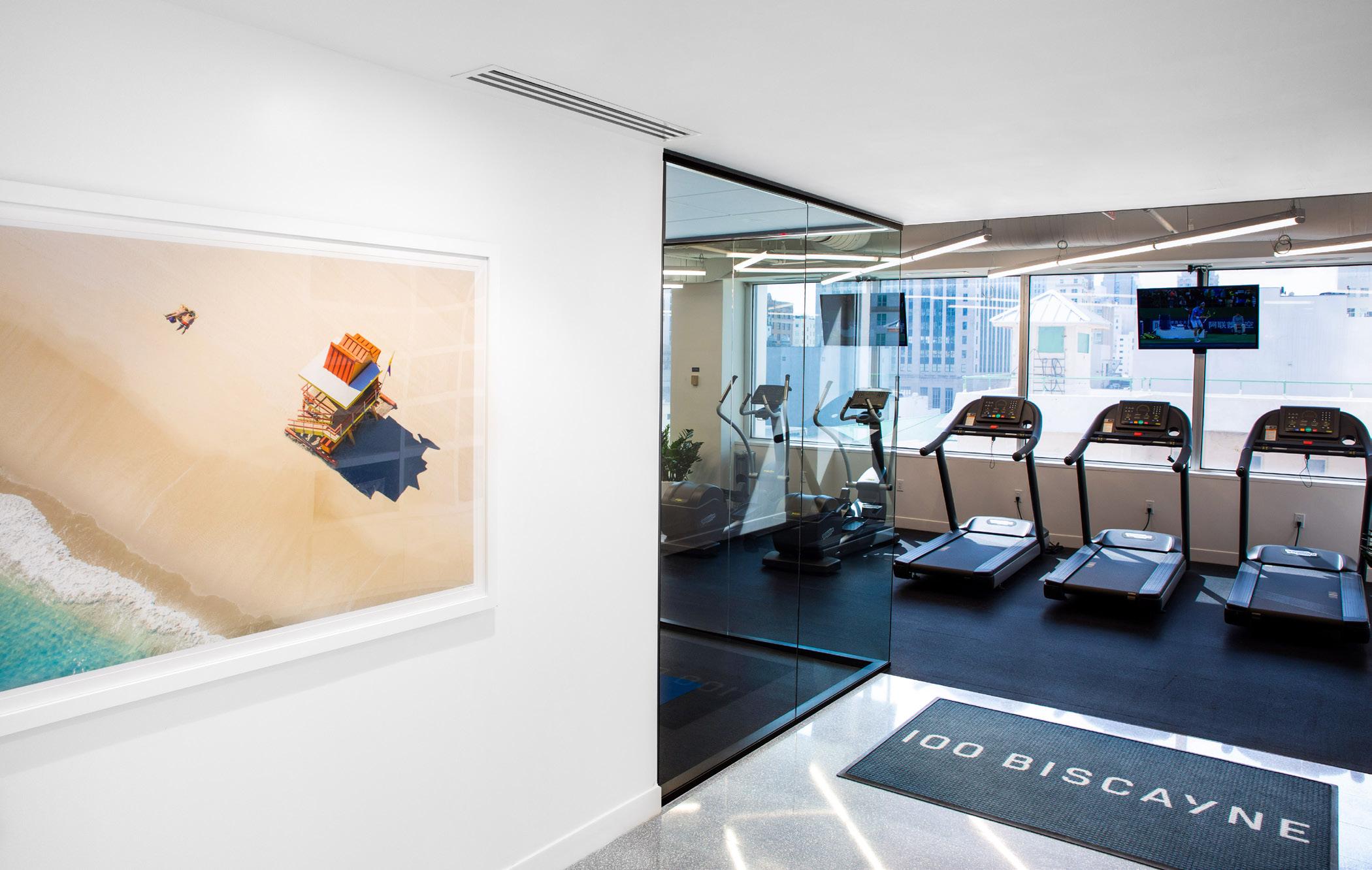



BROWARD COUNTY AVIATION DEPARTMENT OFFICES
Fort Lauderdale, FL
The relocated BCAD offices’ new work environment is planned to optimize daylight and views to all occupants; to create an efficient, comfortable, and productive work environment; to provide active spaces that promote interaction and communication; and to present the department with minimal maintenance demand through the use of responsible yet creative lighting, material, and product selections. An atrium space has been introduced at the heart of the operation to provide for additional natural light to penetrate to the interior and to functionally provide for an efficient, multi-purpose waiting area, conference pre-function space, lobby, lounge and central circulation zone. The concepts of efficient circulation, multi-use spaces, and transparency are reinforced throughout the design to not only serve the programmatic goals of the client, but to provide a welcoming, comfortable and productive work environment.






2600 DOUGLAS ROAD COMMERCIAL OFFICE BUILDING
Coral Gables, FL
Demetree Global retained Zyscovich Architects to reposition the first Class A building in Coral Gables for the current highly competitive commercial office market in the City Beautiful. Just a block away from Miracle Mile, this building is undergoing a substantial remodeling that will make the property a desirable location for tenants. The improvements include exterior remodeling that incorporates the cladding of the existing stair towers in the north and south facades with back-lit perforated metal panels—in a Mediterranean motif—creating a subtle and elegant glow at night. Adding to the exterior, a monumental porte-cochere for VIP dropoff will also serve as valet parking for a future renowned restaurant brand. The interior remodeling included new finishes, signage and lighting for the lobby, mezzanine, common areas for multi-tenant floors, and the men’s and women’s restrooms.








A 38-story mixed-use tower with 9,000 SF of ground level retail, eight levels of integrated structured, 34,000 SF of commercial office space, medical offices, an amenity deck with a pool, a gym, meeting and conference spaces, and quiet rooms, 26 stories (531 units) of multi-family, mixed-income rental units. Aventura, FL








PARK SQUARE AT DORAL COMMERCIAL OFFICES
Doral, FL
One of South Florida’s largest urban redevelopment projects, Park Square at Doral is a 50-acre project with approximately 2,000,000 SF of mixed-use development, including 157,000 SF of retail, 218,000 SF of office space, and mid-rise, high-rise and single family residential development. The project also includes four free-standing parking garages with retail liners on the ground floor; one high-rise commercial building with a six-level parking podium lined with retail, and three mid-rise towers with multilevel parking garages lined with residential units. The interior spaces were designed with dramatic simplicity achieved through a minimalist design that fuses lofty proportions with elegant materials.







DEMETREE GLOBAL EXECUTIVE OFFICES
Winter Park, FL
Demetree Global is among the largest real estate firms in Central. As pioneers in Central Florida, Mary Demetree’s desire was to design a state-of-the-art workplace with the latest technology supported by a series of collaboration spaces incorporating shared work spaces, lounges, coffee bars, and conference/ training rooms. These spaces invite interaction, encourage movement and create private and semi-private offices. Staff work at a highly-efficient level yet feel better at the end of the day due to a conscious design focus on light, white noise, ergonomic furniture and flexible spaces. The environment is also a productive co-working space that clients, community members and others can use to conduct business when traveling between appointments. A critical component of the design was the incorporation of branding and wayfinding throughout.








NR INVESTMENT
Miami, FL
NR Investments is a privately owned Real Estate company that focuses in commercial and residential real estate that find the value of their investments in communities and their local culture. They believe in fostering cultural movements and communities in undiscovered areas and making their buildings the beacon of this movements. Thanks to our knowledge of those communities by being the master planners of them, NRI selected us to be the architects and interior designers of several of their buildings. This relationship and the extreme collaboration in creating those beacons helped win the trust of the client to design and brand their own offices. NR Investments values their employees and their emphasis is in providing the comfort, values and state of the art technology that will set them apart from the rest of the market.







SECURITY FIRST INSURANCE COMPANY NEW CORPORATE HEADQUARTERS
Ormond Beach, FL
Security First Insurance Company is building a new four-story, 133,000 SF corporate headquarter building on a 48acre site in Ormond Crossings, a mixeduse development in Ormond Beach. The campus will include employee-centric features ranging from collaboration areas and break rooms to an in-house dining facility, yoga studio, fitness center, and an outdoor walking trail. The family run, privately-held company is creating a larger space to return its current workforce of more than 300 employees to a functional and aesthetically pleasing space under one roof.





MANA DOWNTOWN NIKOLA TESLA INNOVATION HUB
Miami, FL
The Mana Downtown Parcels (including the Nikola Tesla Innovation Hub) seek to transform Flagler Street, the oldest street in Miami. The recent acquisition of multiple parcels in downtown has presented an opportunity for the resurgence of the internal core as a result of the shortage of waterfront property and the introduction of a new regional and, potentially local, passenger train connection. On Flagler, the developer, Mana, plans a combination of renovation and new construction that will respect the historic scale of the street. To lure Miami’s young techies, the plan includes workforce housing with small, affordable units.
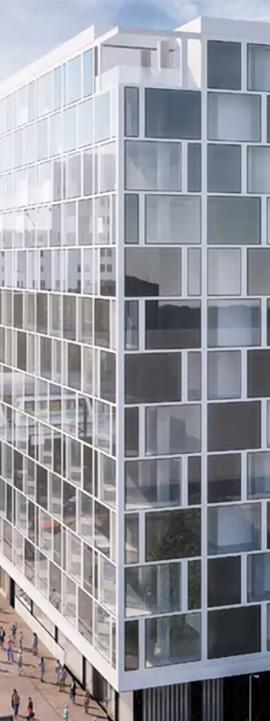







PARCEL B COMMERCIAL COMPLEX
 Mixed-use tower with residential, commercial offices, retail and structured parking. Miami, FL
Mixed-use tower with residential, commercial offices, retail and structured parking. Miami, FL



BANKUNITED MIAMI BEACH FLAGSHIP
Miami Beach, FL
BankUnited’s flagship boutique bank on Alton Road was designed to showcase the new way that financial institutions are operating. Zyscovich aimed to craft a space that is unique to the South Beach location where the customer feels welcome and at ease by having open access to most areas of the bank, including the reception area, meeting lounges, work areas, and workstations. The bank is a study in contrast and contradiction. Housed within a 4,000 SF 1920s garage building shell, the new insertion includes an angled division of spaces and elements in stark opposition to the existing rigorous structural grid and regular window bays. These diverging components slice through the building, emphasizing the entry courtyard and culminating in the floating teller counter, emulating a reception/concierge desk.








LIBERTY VIEW
INDUSTRIAL PLAZA / FEDERAL BUILDING #2 ADAPTIVE REUSE
Brooklyn, NY
The Liberty View Industrial Plaza adaptive reuse and revitalization project involved the conversion of an existing landmark warehouse building, formerly known as Navy Fleet Supply Base Storehouse #2 and more recently as Federal Building #2, into an urban retail center covering approximately 250,000 SF on the first two floors of the eight-story building along the waterfront in Brooklyn.





EMPIRE OFFICE
Hollywood, FL
The Empire Office showroom is the first of its kind in the state and a template of what’s to come. The ‘next generation showroom’ is not a typical display of desks, chairs and office furniture, but rather a series of functioning office spaces that incorporate open, shared work spaces to invite interaction and encourage movement. Light, white noise, standing treadmill desks and more intermingle to create environments where staff can work at a highly-efficient level yet actually feel better and more fit at the end of the day. It’s also a productive co-working space that clients and others can use to conduct business when traveling between appointments. More than a showcase for workspaces and office furnishings, it’s the new way to sell office products by allowing clients—even encouraging them—to “test drive” their new office before they buy it.








COLOMBIAN CONSULATES
Responding to the needs of the Colombian communities living in the New York and Central and South Florida areas, where there is a high demand for services, the general consulate of Colombia approved three new offices intended to become flagship designs providing 21st century consulates with technology to respond to a globalized world. The consulates include private and public areas consisting of: the consulate’s office; private offices; a private waiting and reception area for Diplomats and VIPs; a storage/pantry area; and a public area including a reception/waiting area and stations for public assistance with passports, ID’s, affidavits and notarizations.
 Coral Gables & Orlando , FL; Newark, NJ
Coral Gables Chamber of Commerce & City of Coral Gables, City Beautiful Award for Outstanding Restoration Project
Coral Gables & Orlando , FL; Newark, NJ
Coral Gables Chamber of Commerce & City of Coral Gables, City Beautiful Award for Outstanding Restoration Project








PONCE PARK TOWERS
Coral Gables FL
Zyscovich Architects participated in a competition for a 17-Story mixeduse development. The project design consisted of 222,483 SF of developable space, including 30,000 SF of office space. Additionally, the program included, 182,483 SF of residential, 10,000 SF of retail space, and 355 parking spaces. The building complex was designed to have state-of-the art indoor and outdoor amenities, including a rooftop deck with pool and grilling area, a gym, kids playroom, lounge areas and bike storage.




2020 PONCE DE LEON COMMERCIAL & MEDICAL OFFICE RENOVATIONS
Coral Gables, FL
Zyscovich was commissioned to provide interior design services for multiple tenant offices totaling approximately 13,000 SF at a Coral Gables Business Center. The scope of work for each tenant renovation included a needs assessment, programming, design and construction administration. A thorough understanding of daily work routines and processes was key to providing efficient work environments for each tenant. The interior design team incorporated effective brand strategies into each design concept and ensured that each tenant’s brand was appropriately translated through the careful selection of furniture, fixtures, and equipment (FF&E). Zyscovich designed common spaces such as elevator lobbies, corridors and restrooms.








FLAGLER CORPORATE CENTER
 State-of-the-art commercial office building renovation. Miami, FL
State-of-the-art commercial office building renovation. Miami, FL

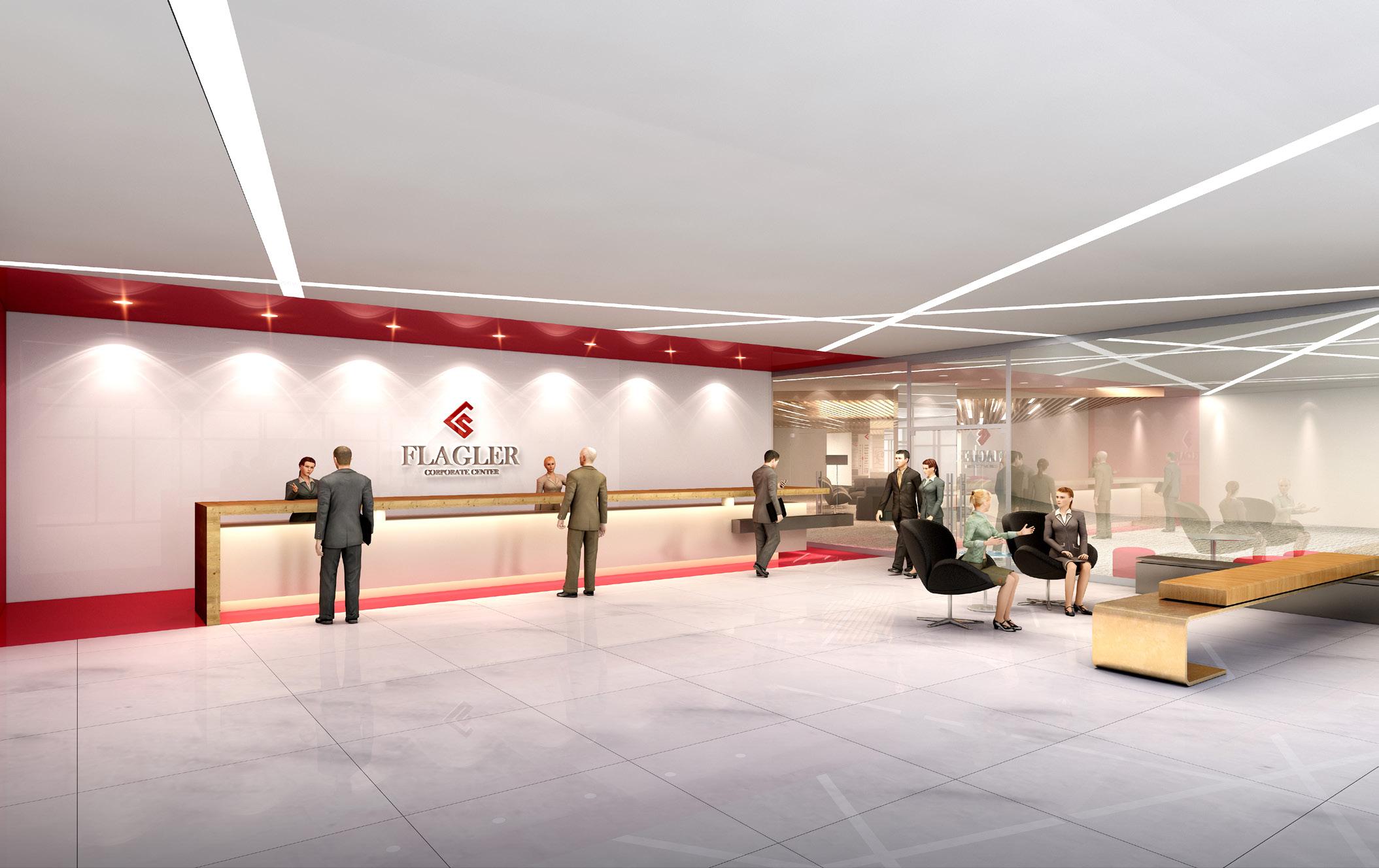


200 E. LAS OLAS BOULEVARD OFFICE TOWER RENOVATIONS
Ft. Lauderdale, FL
Stiles Development retained Zyscovich to reposition a 20-story Class A office tower located at 200 East Las Olas Boulevard. With its prime location on Las Olas, the building will be updated from its 1990s origins with new direct and indirect lighting, wall and ceiling finishes and furnishings, elevator lanterns, doors, and interiors. With a curated collection of new design elements, Zyscovich’s task was to merge these new elements with the existing (to remain) stone floor and wall finishes for a classically updated look for the new millennium.





WHITMAN FAMILY DEVELOPMENT OFFICES
Miami Beach, FL
Given the project’s difficult existing conditions and the historic nature of the building, it was seemingly problematic to create a Class A look for the new 7,500 SF offices for a major player in the retail market, however the firm created an elegant and sophisticated brokerage office replete with cutting edge technology. Zyscovich analyzed the company’s work-flow along with the client’s brand and global retail trends to arrive at a flexible, high-end solution. The private offices are visually integrated via a single loaded corridor with all filing hidden behind wood-clad doors. The corridor terminates on one side with the CEO’s office and at the opposite end with a conference/board room, reception area and waiting lounge.







UNIVERSITY OF MIAMI INNOVATION
CENTER INCUBATOR & ACCELERATOR
Miami, FL
The technology infrastructure, comparable to that found in large corporations, allows members to have access to the technology features that would be cost prohibitive to a startup company. The Incubator provides the innovative physical and virtual infrastructure that freelancers, entrepreneurs, and creative class professionals need to succeed in the 21st century knowledge economy.






JAMES B. PIRTLE CONSTRUCTION COMPANY CORPORATE HEADQUARTERS
Davie, FL
This two-story office building is a LEED® certified project. The first floor includes a gym and leasable private Class A office space. The second floor includes office space that serves as the Pirtle Construction Company’s headquarters. The interior design of the building is flexible to accommodate the company’s changing future needs. The building’s LEED® components include a 50% reduction in water use for irrigation and a 30% reduction for plumbing fixtures. Energy efficiency is achieved with a reduced solar heat gain due to reflective roofing materials and windows, and improved insulation values. The new Lutron Ecosystem integrates lighting controls with daylighting and occupancy levels.






BROWARD GOVERNMENT CENTER WEST COMPLEX
Plantation, FL
Broward County sought to consolidate seven independent departments dispersed throughout the city into two adjacent, free standing buildings. Zyscovich conducted a relocation analysis, a feasibility study, a work flow analysis, and created stacking plans in order to integrate the departments in a manner that was conducive to efficient work flow. The design joined the two buildings under one roof by covering the unused courtyard with a tensile structure roof and enclosing the ends with glass walls. This concept not only physically joined the two spaces but also improved the delivery of customer service by providing one central location where the public could obtain information. A critical component of the design was the incorporation of branding and wayfinding to assist the public in navigating the various public agencies.




CAPITAL BANK CONSOLIDATION & RELOCATION
Miami, FL
Zyscovich was engaged to develop a strategic relocation analysis and to create a consolidation plan for over 200,000 SF of banking facilities for Capital Bank. As part of the process, Zyscovich worked with Capital Bank to relocate their downtown branch to a historic space located in the Alfred I. Dupont Building, Miami’s first downtown skyscraper. The building required restoration as well as a new overlay of modernity in function and technology to serve the needs of Capital Bank. The issue of furnishings and equipment was a major concern regarding appearance and historic compatibility. Throughout the planning and relocation, Zyscovich worked closely with asset management companies, staff, construction managers, contractors, furniture purveyors and relocation companies to ensure the transition was as subtle and efficient as possible.




NORTHSTAR HOMES EXECUTIVE OFFICES
Delray Beach, FL
Zyscovich was commissioned to plan and design a 20,000 sf executive office for Northstar Homes, a leading developer of single family communities. The office includes a reception area, executive offices, support offices, conference room and a showroom to display 20 years of community development experience. Their offices were designed to showcase their commitment to quality homebuilding and exceptional customer care.


NEPHRON CORPORATION
HEADQUARTERS & MANUFACTURING PLANT
Orlando, FL
John Cunningham designed the headquarters and pharmaceutical manufacturing plant for a global leader in manufacturing generic respiratory medications and contract manufacturing. This ground-up, 375,000 SF facility is part of a 1,200,000 SF master plan. The concept for the visual expression was to show innovation and 21st century forward-thinking.
 Independent Experience of John Cunningham
Independent Experience of John Cunningham










ALHAMBRA TOWERS
Coral Gables, FL
A pinnacle of modern elegance and timeless Mediterranean architecture, Alhambra Towers is a 16-story, 175,000 SF building ideally located just minutes from downtown Miami and ten minutes from Miami International Airport. It has a parking ratio of three spaces per 1000 square feet of office space. Inspired by the Giralda Tower in Sevilla, Spain, the class A-plus luxury office building has won numerous awards. Tenants enjoy the amenities of a full ground floor restaurant, banking and financial services, a car wash, and even a shoe-shine station. The building is equipped with a backup generator, hurricane-proof glass windows, 24-7 live and camera-operated security, and as an energy-star certified building, Alhambra Towers offers tenants lower operating costs.
 Independent Experience of John Cunningham
Independent Experience of John Cunningham






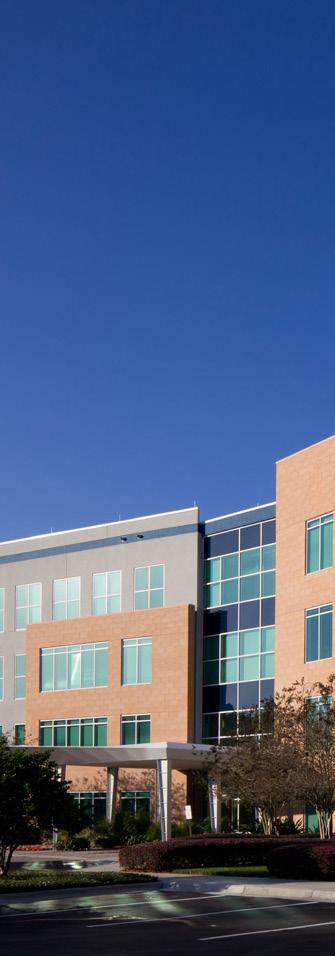 Independent Experience of John Cunningham
Independent Experience of John Cunningham

 Independent Experience of John Cunningham
Independent Experience of John Cunningham

 Independent Experience of John Cunningham
Independent Experience of John Cunningham


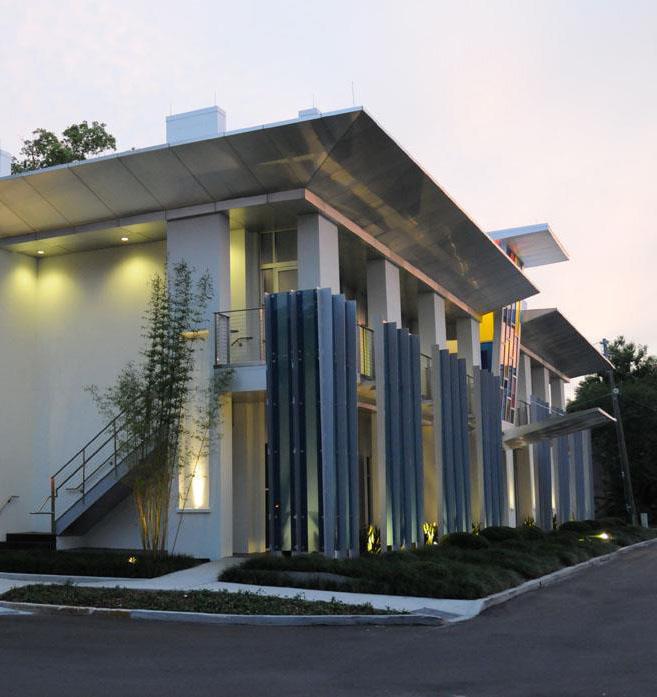

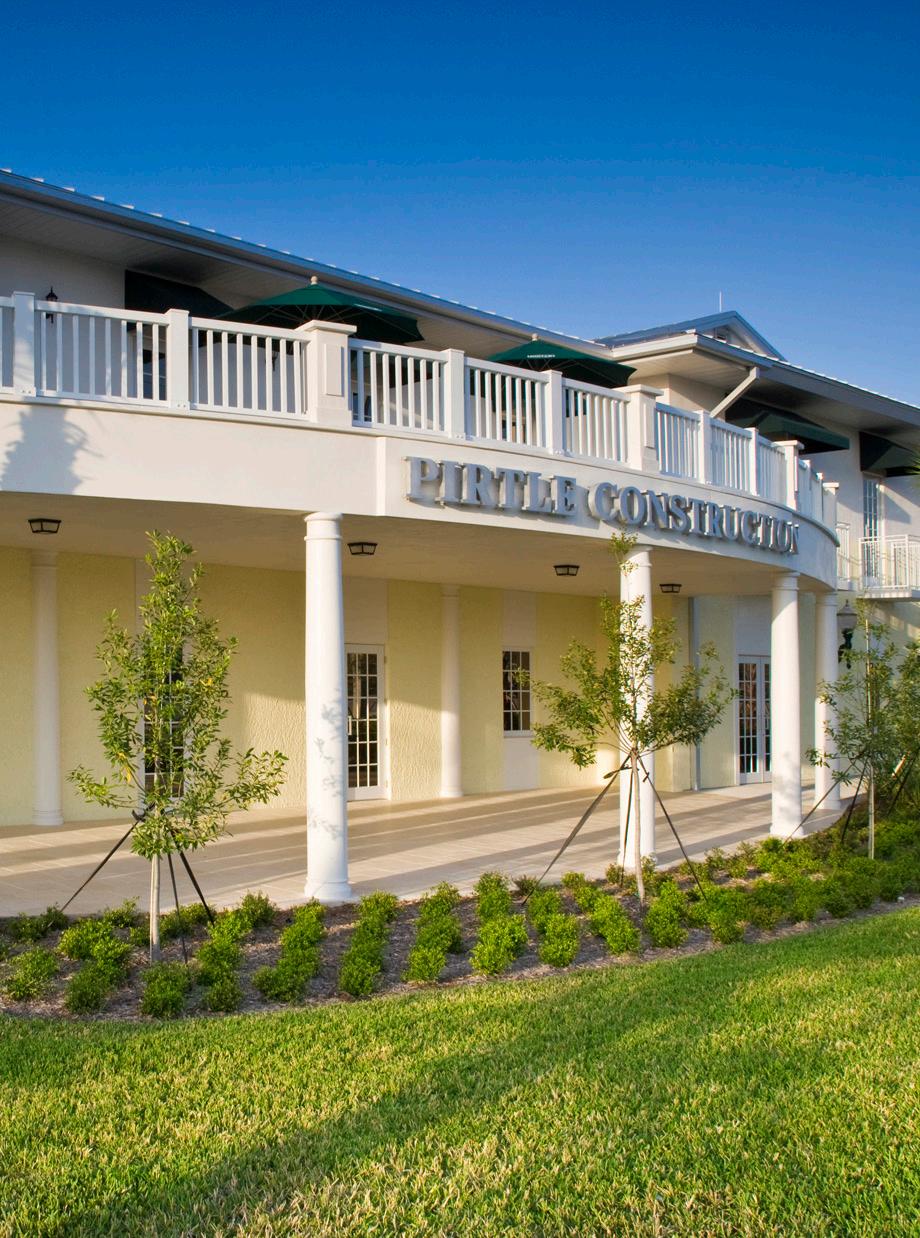 James B. Pirtle Construction Company Corporate Headquarters This two-story office building is a LEED® certified project. The building’s LEED® components include a 50% reduction in water use for irrigation and a 30% reduction for plumbing fixtures. Energy efficiency is achieved with a reduced solar heat gain due to reflective roofing materials and windows, and improved insulation values. The new Lutron Ecosystem integrates lighting controls with daylighting and occupancy levels.
James B. Pirtle Construction Company Corporate Headquarters This two-story office building is a LEED® certified project. The building’s LEED® components include a 50% reduction in water use for irrigation and a 30% reduction for plumbing fixtures. Energy efficiency is achieved with a reduced solar heat gain due to reflective roofing materials and windows, and improved insulation values. The new Lutron Ecosystem integrates lighting controls with daylighting and occupancy levels.

 MIAMI | WEST PALM BEACH | ORLANDO | TAMPA | JACKSONVILLE | NEW YORK
MIAMI | WEST PALM BEACH | ORLANDO | TAMPA | JACKSONVILLE | NEW YORK