




Stratus is a leader in aviation design and infrastructure, delivering comprehensive, end-to-end solutions for a wide spectrum of aviation clients across North America and around the world. With decades of multidisciplinary expertise, we serve the full range of aviation facility needs—from airside systems and landside infrastructure to terminals, fueling systems, and specialty environments.
Our aviation team has successfully completed more than 100 projects globally, working with commercial and general aviation airports, airlines, and authorities. Our portfolio includes high-impact work for clients such as Delta Air Lines, the Greater Orlando Aviation Authority, and Hartsfield-Jackson Atlanta International Airport. Whether designing terminals, taxiways, runways, hangars, air cargo hubs, car rental facilities, or integrated fueling systems, we deliver thoughtful, performance-driven solutions tailored to each client’s operational goals.
Every project is approached with a deep understanding of the user experience and long-term facility adaptability. We develop resilient airside layouts to support a wide range of aircraft operations and design terminal and landside infrastructure that enhances passenger experience, improves circulation, and strengthens the connection between airside and groundside functions.
Stratus is committed to delivering aviation environments that are operationally efficient, user-focused, and future-ready. We take a holistic, integrated approach—from planning through execution—developing innovative, sustainable designs that improve operational workflows, elevate the traveler experience, and support long-term airport growth.
Rooted in partnership, innovation, and integrity, Stratus treats every project as an opportunity to deliver lasting value. We were founded with a vision to unify high-performing architecture, engineering, and consulting firms under one collaborative platform—and we continue to grow through strategic acquisitions and organic development. Together, we are designing aviation spaces that work, that last, and that move people forward.


With more than 100 projects completed globally—ranging from general aviation fields to major commercial hubs—we bring deep technical expertise and operational insight to every engagement. Our integrated teams navigate regulatory frameworks, prioritize user needs, and deliver results that move people and cargo efficiently, safely, and sustainably.
Our airfield specialists provide runway, taxiway, apron, and support system upgrades with minimal operational disruption. We offer full-service capabilities— from master planning and pavement design to airfield lighting and navigational systems (VISAIDS/NAVAIDS)—in alignment with FAA standards. Our engineers also manage utility infrastructure and drainage systems critical to functionality.
In facilities and landside development, we design and deliver terminal spaces, aircraft hangars, GSE maintenance buildings, car rental centers, and air cargo facilities. Whether retrofitting existing structures or designing new facilities, our team manages every phase—from programming and permitting to durable material selection and final commissioning—ensuring seamless integration with airport operations.
Stratus also brings industry-leading expertise in aviation fueling systems, including hydrant distribution networks, bulk storage, and high-efficiency pumping systems. We conduct detailed demand studies and design fueling infrastructure that is scalable, environmentally compliant, and operationally secure.
Our work in specialty systems enhances apron and gate operations through deicing systems, passenger boarding bridges, aircraft parking plans, and 400Hz ground power. We engineer these systems to function holistically, ensuring reliable, efficient, and safe airport operations.
At Stratus, aviation is more than a market—it’s a strength built on experience, innovation, and trust. From gate to ground and curb to cockpit, we deliver integrated aviation solutions that meet today’s needs and tomorrow’s demands.

Hartsfield-Jackson Atlanta International Airport
The team was retained by Delta to convert 140,000 square feet of Delta’s Domestic Cargo facility at Hartsfield-Jackson Atlanta International Airport (H-JAIA) into a jet engine maintenance facility for Geared Turbo Fan-type engines. This facility will replace and expand the current shop located in the Delta Technical Operations Center at H-JAIA. The estimated cost of the project is $35 million and includes architectural, structural, mechanical, electrical, plumbing, fire protection and special systems design disciplines. Special systems include a facility-wide overhead bridge crane system and a compressed air system.
The project has been recognized on the national stage, receiving a prestigious National Recognition Award in the American Council of Engineering Companies 2024 Engineering Excellence Awards competition


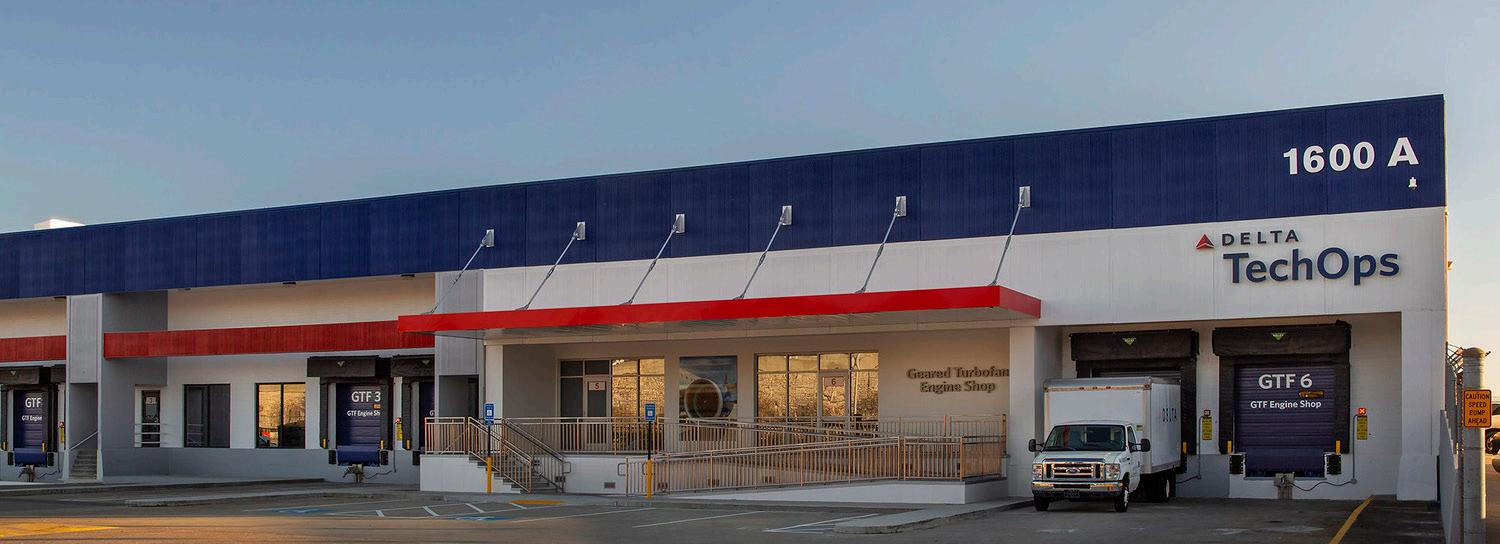

Hartsfield-Jackson Atlanta International Airport
The team provided full design services and construction estimating for the relocation of Delta’s Ground Support Equipment (GSE) facility to two new locations at Hartsfield-Jackson Atlanta International Airport. At each location, the team designed a new structure to accommodate the maintenance of GSE tugs, belt loaders, and other related equipment.
The larger building (19,800 square feet) is on a 2.7acre site along the South Terminal roadway and includes a bay shop with 23 work stations, a fuel station, triturator, and wash rack. Design services included all foundation work, full fitout of a GSE shop, the fuel station, the triturator, the wash rack, paving, landscaping, and all systems testing and commissioning.
The structure on the second site is 4,800 square feet and was designed as a quick-turn facility for GSE maintenance. The building contains three speedroll-up doors, 14,000-lb lift, and a 480-volt outlet for welding.



Cincinnati/Northern Kentucky International Airport

As part of a large design team, the team provided engineering and architecture design through construction management and commissioning for a confidential e-commerce client’s KCVG Air Hub. This air sort facility is approximately 3.1 million square feet and features three elevated mezzanine levels, airside ramp, and utilities for 25 aircraft gates and airfield utilities (e.g., hydrant fueling system, deicing distribution and retention, Ground Support Equipment [GSE] charging, and ULD transfer deck).
Work included site conceptual design and layout, detailed design, permitting and compliance management, and construction administration and management. Design included deicer/fuel dispensing and treatment buildings; aircraft apron pavement and parking positions; aircraft power and fueling infrastructure; apron lighting; GSE pavement, markings, fueling, and charging; utilities; stormwater drainage; stormwater detention and water quality controls; roadway pavement, drainage, and markings; and stormwater controls.





Hartsfield-Jackson Atlanta International Airport
The team provided design of a state-of-the-art $38 million deicing facility that increases passenger safety, reduces flight delays, and pays for itself in less than a day of inclement weather. Features include:
• Onsite burners and heat generation to ensure fast-track delivery of hot water and Types I and IV glycol, on demand, for the deicing process
• An aircraft movement plan using 3D computergenerated graphics in a virtual facility simulation
• Electronic Virtual Tower observation platform taking up a fraction of a physical observation ramp tower’s space
• Environmentally friendly stormwater collection system featuring an 80-foot-diameter, 53-footdeep, 2,000,000-gallon glycol reclamation tank (+70% margin of error for environmental mishaps)
• 15 aircraft parking positions in a confined space, usable during summer and winter operations
The facility’s economical design and innovative features propelled it to win the American Council of Engineering Companies of Georgia’s State Award.

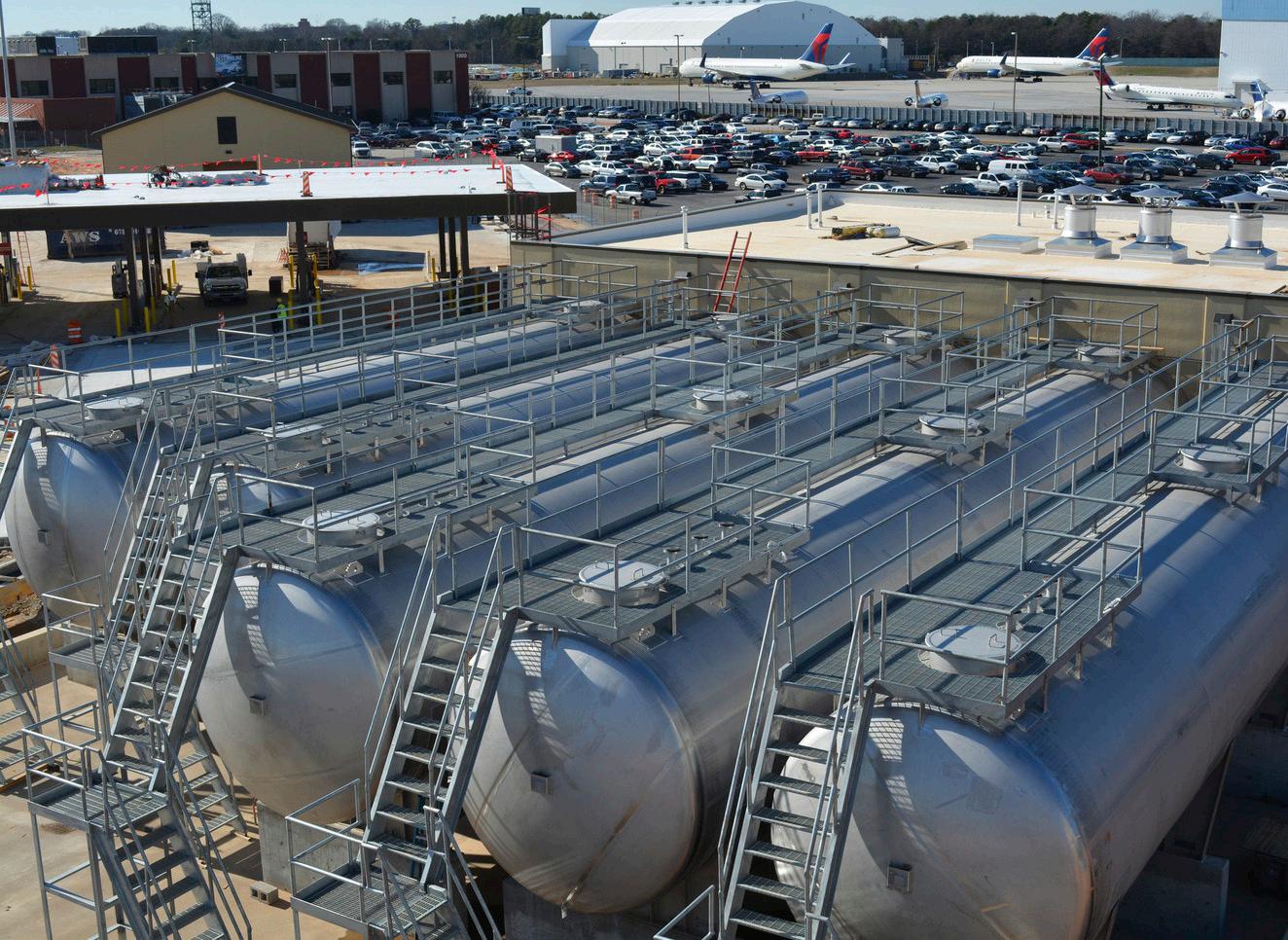


Sarasota Bradenton International Airport
The team provided engineering and design services to upgrade the fuel farms storage capacity and to provide a future project phasing plan. The expansion included the addition of up to two vertical 100,000 +/- gallon storage tanks, with all ancillary pumps, valves, piping, filtering, and site lighting. The fuel farm expansion design also included backup generator power for the entire facility and a 2,150-square-foot new building to replace the existing controls trailer.



St. Pete–Clearwater International Airport
The team provided design of a new maintenance facility to house personnel, equipment, and supplies.
The facility is a 100- by 80-foot prefabricated metal building system. The design allows additional storage as well as parking of maintenance equipment, saving space and cost.

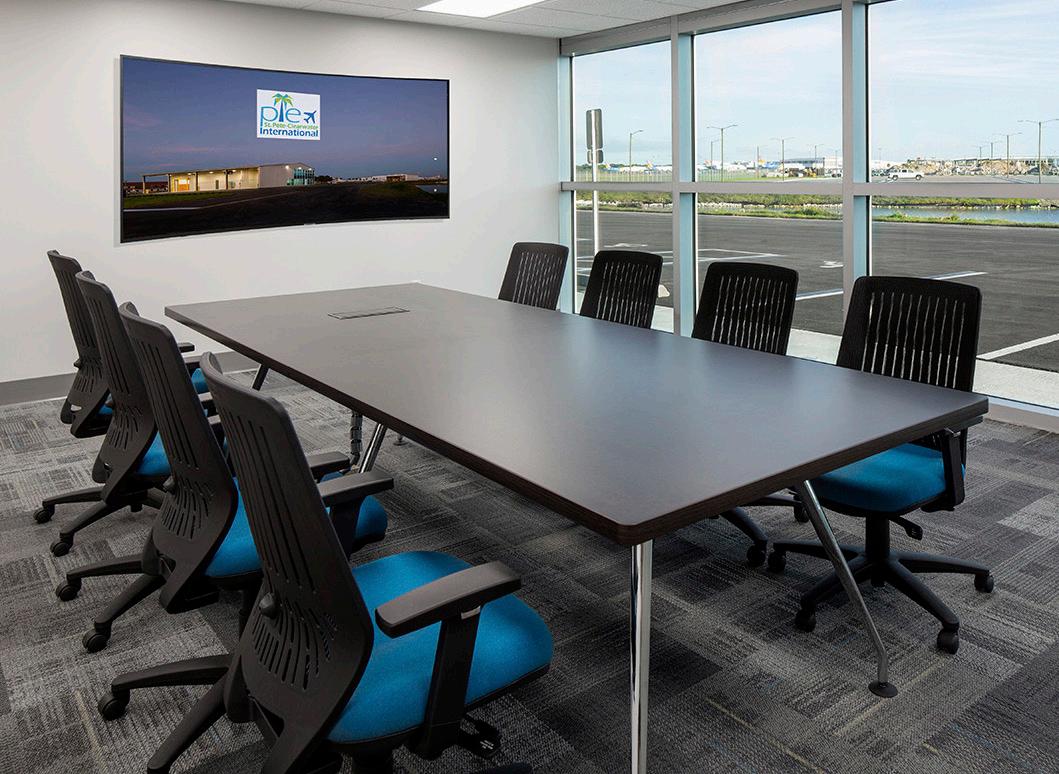


Cincinnati/Northern Kentucky International Airport
The team engaged in a multi-year, $30 million designbuild project to modify and upgrade the jet fuel storage and distribution system. This project will upgrade the existing fuel farm and hydrant distribution system. To keep the fueling system functional throughout the proposed upgrade of the systems, the project is being developed in five phases: Phase 1 (hydrant pumping system), Phase 2 (filtration pads, four-position truck unloading rack, two-position truck loading rack, and bulk storage tanks), Phase 3 (site and control building modifications), Phase 4 (EFSO, hydrant distribution system), Phase 5 (installation of new 40,000-barrel fuel tank), Phase 6 (installation of new 40,000-barrel fuel tank) and Phase 7 (installation of provisions for future tanks 6 & 7).
In addition to fueling upgrades, the team provided upgrades to the existing detention pond. The existing above-ground pond would not drain properly and had a negative slope. The team redesigned the detention basin to lower in slope and include a replacement oil/water separator that was longer in diameter and overall smaller to provide positive drainage.
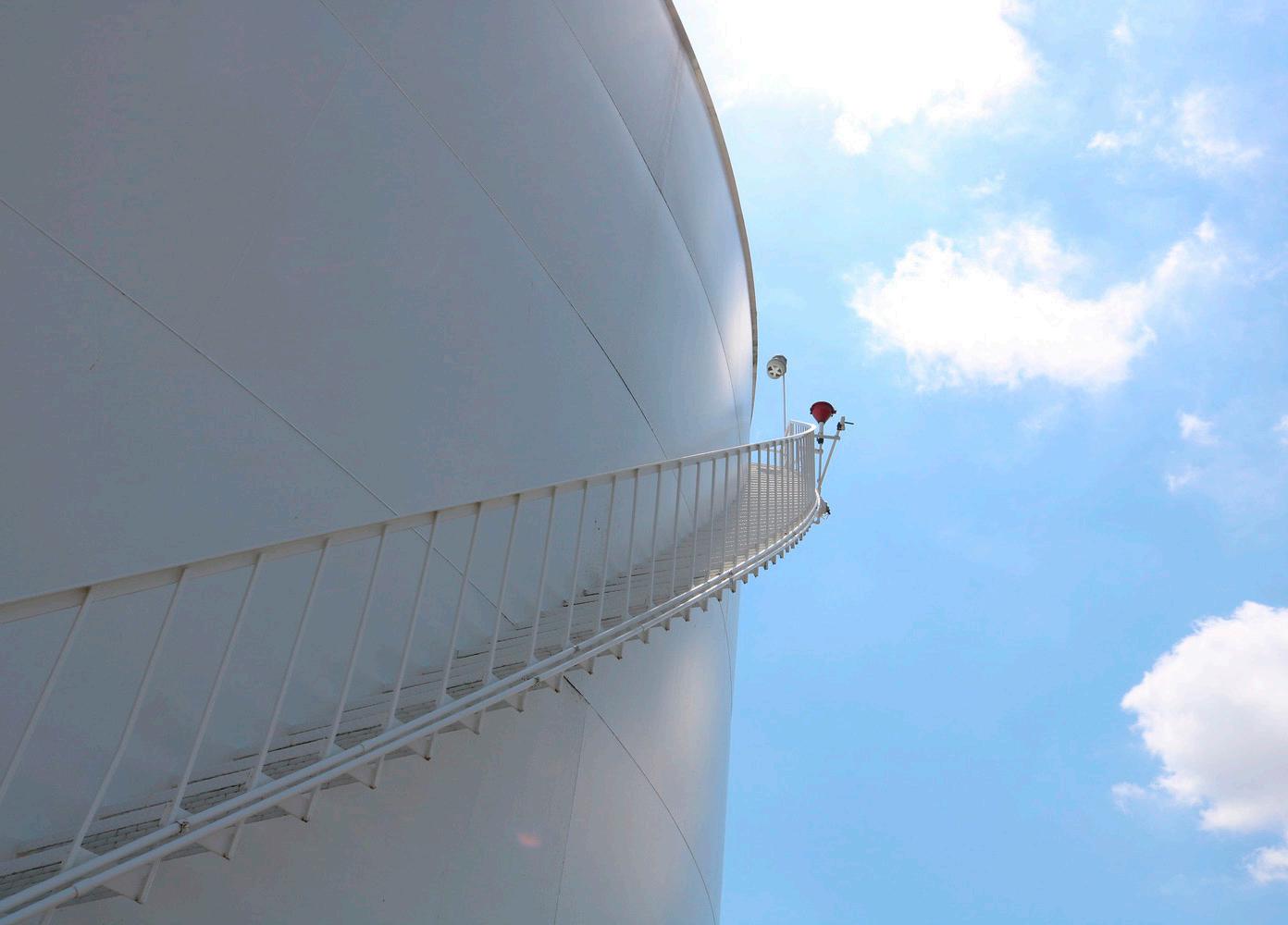



Orlando International & Executive Airports
The team held a Continuing Civil Engineering Services
Contract for GOAA having furnished fueling, airfield lighting, apron rehabilitation, taxiway improvement, and landside improvement design services. under this contract, the team additionally provided bidding and construction administration support as well as managing a full team of subconsultants in order to meet airport minority participation requirements. Major projects completed through this contract are listed below:
• BP-456 and BP-478 Airsides 1 and 3 Apron Rehabilitation - Phases 1 & 2
• East Airfield Fuel Farm Master Plan
• H-293, Commercial Vehicle (CV) Lane Rehabilitation
• W-370, Airfield Lighting Evaluation and Management System
• BP-478, Motor Pool Fueling
• H-292, Fuel Pit Replacement
• H-291, South Park Place Sealcoating
• BP-42, West Ramp Sealcoating

Cincinnati/Northern Kentucky International Airport
The team designed a new passenger loading bridge and analyzed the parking arrangement of the existing aircraft at the end of Concourse A. Inspection of the existing loading bridge foundations, current parking layout, and existing electrical system was required.
The team developed plans for installation of one reconditioned PLB on the existing Gate 21 foundation and an Aircraft Layout Plan for the ultimate development of the East End of Concourse A, including the addition of Gates 20 and 23 and parking modifications to Gate 20. A full array of aircraft types was evaluated in the ultimate layout of the terminal to determine how the airport could maximize its aircraft parking using the existing and ultimate gate positions.
Due to airline demands, the team was asked to evaluate potential locations of up to five additional bridges.

Hartsfield-Jackson Atlanta International Airport
The team provided landside and airside engineering services for the development of the new flagship hangar, a 76,000-square-foot maintenance facility. This hangar and office complex was the first building to be developed by AirTran Airways (now Southwest). The program included the following site elements:
• Employee parking
• Airport security fencing and controlled access to AOA
• Extension of Taxiway A-3 to serve hangar
• Extension of the airfield lighting system
• Modifications to existing city-owned jet engine runup area
• 95,000-square-foot aircraft parking apron designed for two aircraft
• Industrial wastewater pretreatment system
• First-flush stormwater quality management system
• Utility and grading accommodations, full utility systems, emergency generator, and air compressors
• Water supply for foam fire protection, including a 250,000-gallon below-grade storage tank



Tampa International Airport

The team performed a fuel farm study and once the selection of the preferred expansion alternative, the team developed a design for the renovation of the facility including:
• Replacement of the 42-year-old hydrant pumping system with a new covered variable-frequencydrive pumping system and filter pad,
• Interconnection with the existing hydrant system manifold and truck loading rack
• Construction of a new motor control center adjacent to the pump and filter facility
• Integration of a new fuel farm control system


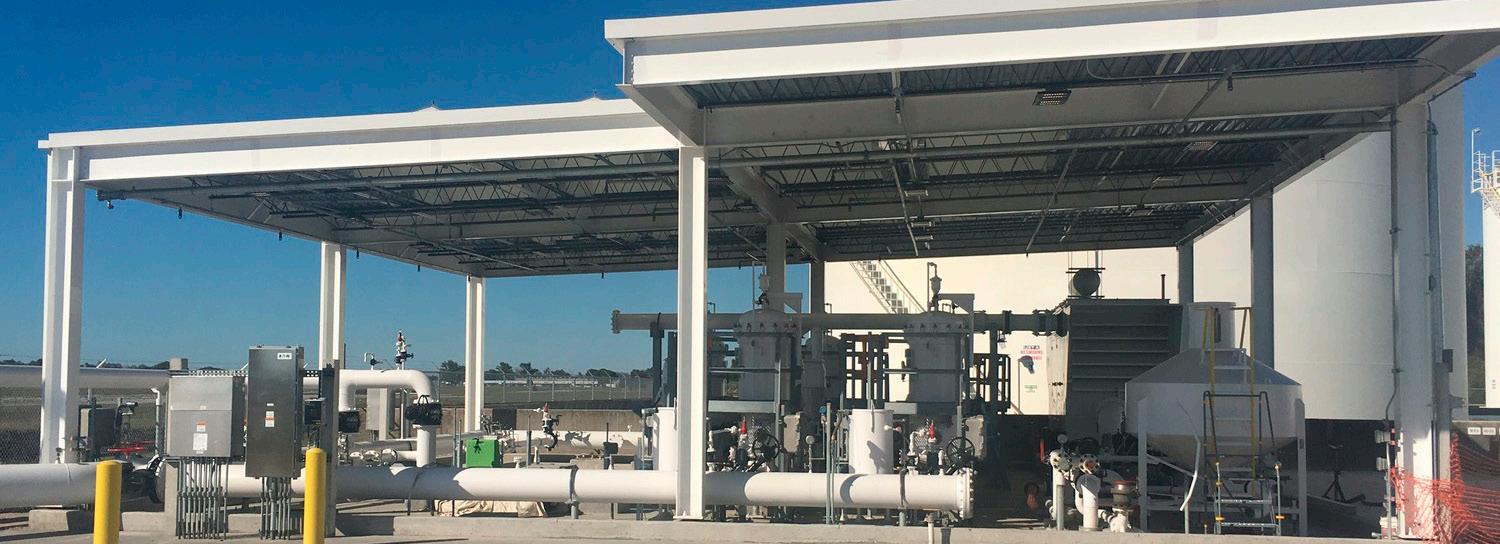
Bogotá, Colombia

In addition to improving the intrinsic limitations of a 50 year old terminal, the design of the phased replacement, 34-gate domestic and international terminals substantially improved the passenger experience, the terminal’s commercial and logistical aspects, and provided for more efficient hub operation. The project was accomplished in two phases, precisely planned so that operations and capacity were never interrupted. The New Terminal includes separate international and domestic gates, with commercial and duty free areas, immigration and customs facilities, offices, airline support spaces, and independent landside facilities.












Opa-locka, FL

The team provided programming, interior design and architectural design services for a new Fixed Base Operations hangar at Opa-locka Executive Airport that will serve private jet operations and charter flights. With a strong focus on service and operational efficiency, this new facility includes a private pilot suite, customer service, line service, a catering zone, a passenger lounge with a conference room, a retail shop, a cafe and administrative support areas. Airside design components include provisions for aircraft movement and parking with a covered passenger loading zone for aircraft and a 30,000 SF maintenance hangar with adjacent leasable office space.





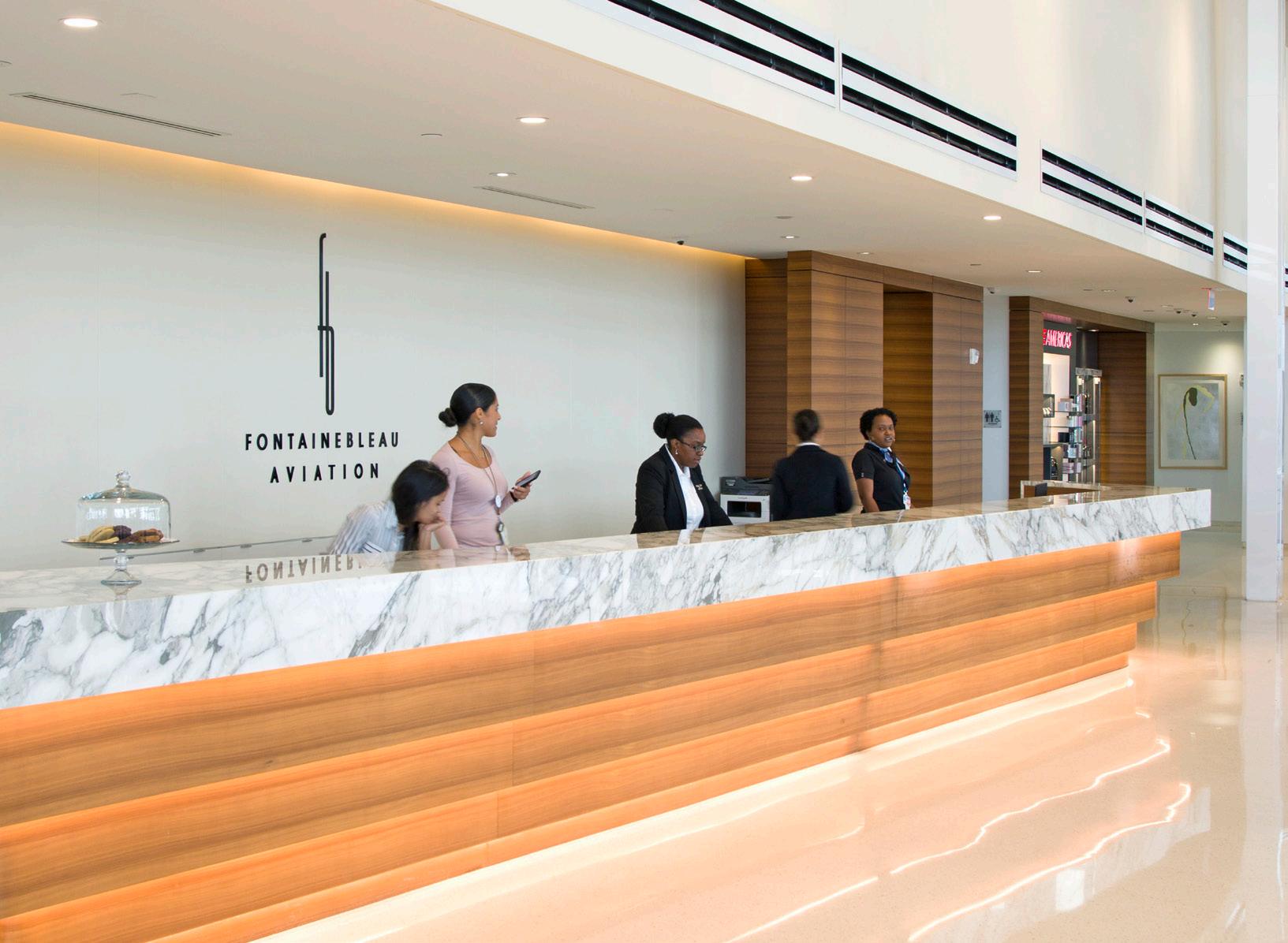
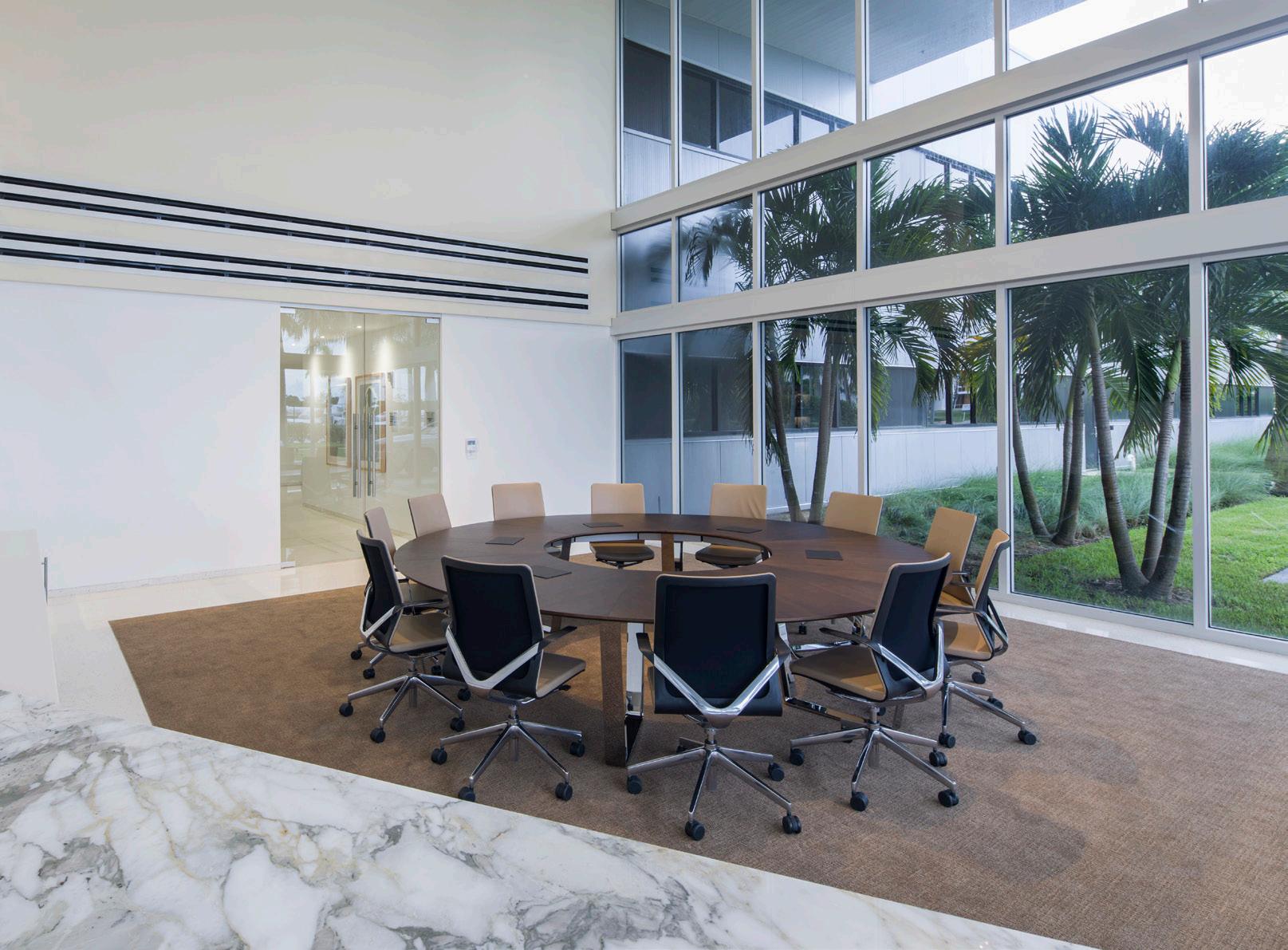

Fort Lauderdale, FL

The team, in a joint venture, created a concept design for a new international terminal at Fort Lauderdale-Hollywood International Airport. As the client’s needs changed substantially after the initial programming effort, the project was redesigned as a substantial addition to the existing Terminal 4 that will provide an internal pre-security connection to the existing Terminal 3, greater efficiency and flexibility of the international operations, 14 international swing gates, a new international concourse and new offices for the Broward County Aviation Department. Phase I of the project is now complete and open for operations, with Phase II under construction.










Fort Lauderdale, FL
The relocated BCAD offices’ new work environment is planned to optimize daylight and views to all occupants; to create an efficient, comfortable, and productive work environment; to provide active spaces that promote interaction and communication; and to present the department with minimal maintenance demand through the use of responsible yet creative lighting, material, and product selections. An atrium space has been introduced at the heart of the operation to provide for additional natural light to penetrate to the interior and to functionally provide for an efficient, multi-purpose waiting area, conference pre-function space, lobby, lounge and central circulation zone. The concepts of efficient circulation, multi-use spaces, and transparency are reinforced throughout the design to not only serve the programmatic goals of the client, but to provide a welcoming, comfortable and productive work environment.

Miami, FL

The team was the lead architect and planner proposing 40 acres of new development at Miami International Airport. The proposed development is in response to Miami-Dade Aviation Department’s request to study the feasibility of such development and propose a revenue generating solution that will benefit the Aviation Department and Miami-Dade County.
The Airport City development includes a new four and a half star, 433-room hotel with an active retail complex and a conference center, a 25-acre office development with a new MIC-MIA Station, and a service plaza with a gas/service station and convenience retail. These elements, together with the existing airport terminal and the new public transit extension into the airport culminate to create our vision of a landmark urban center for Miami-Dade County.









Bogotá, Colombia
The team was responsible for the concept design of a new International Cargo Facility at El Dorado International Airport. The new terminal consists of 36,000 m2 (387,500 SF) of staging, processing, receiving/loading and office space necessary to process international cargo. The new international cargo facility was designed as flexible space available for multi-tenant use with 80 loading docks and seven or more airplane parking positions. Designed to be constructed in two phases, the facility will be able to immediately accommodate the relocation of the existing cargo operation while providing flexibility for the larger future operation.

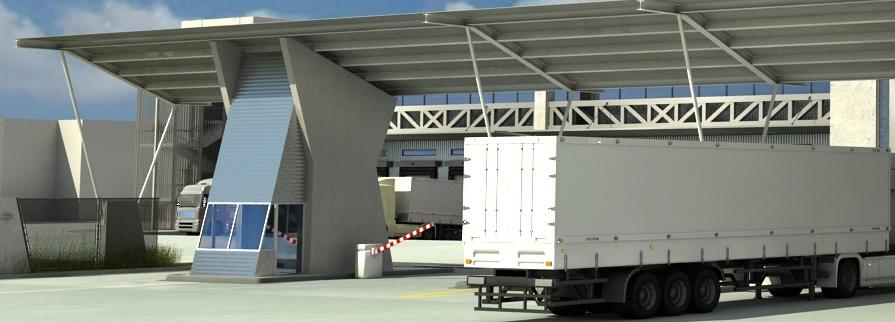


The project consisted of the creation of a comprehensive Design Criteria Package for a hangar addition, site work, and minor renovations for the existing Broward College South Campus, Building 99. The double height, one-story addition includes new program spaces for the aviation program totaling approximately 16,000 SF. The renovations to the existing building include minor modifications to the interior spaces to meet new program requirements and a partial replacement of the mechanical, electrical, lighting, plumbing, and fire protection systems.



Miami, FL
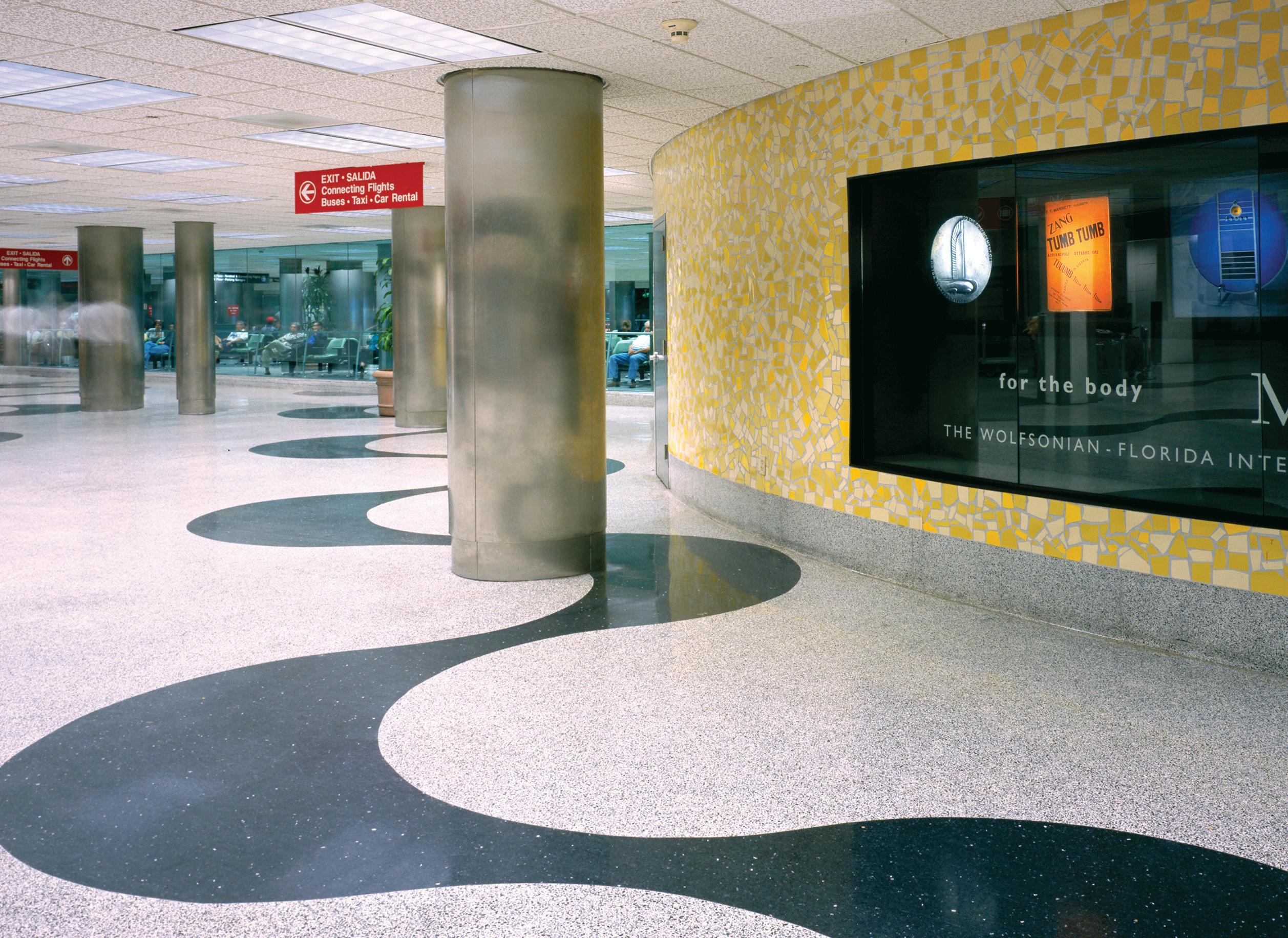
This portion of the Miami International Airport was originally built in 1947 as a section of the original building. Untouched since, it required a complete renovation in addition to various systems modifications. Foremost were the relocation of the entire airport phone and data connections from this floor to another site and replacement of the concrete barriers that divided international arriving passengers from their crowds of greeters. The design of the original lobby was standard, industrial, and totally devoid of reference to its subtropical location. The team introduced a palette of rich and colorful materials, including terrazzo flooring, mosaic tile murals, and colored glass. The rectilinear regimen of the original floor plan was turned into a sea of curvilinear design motifs and elements.

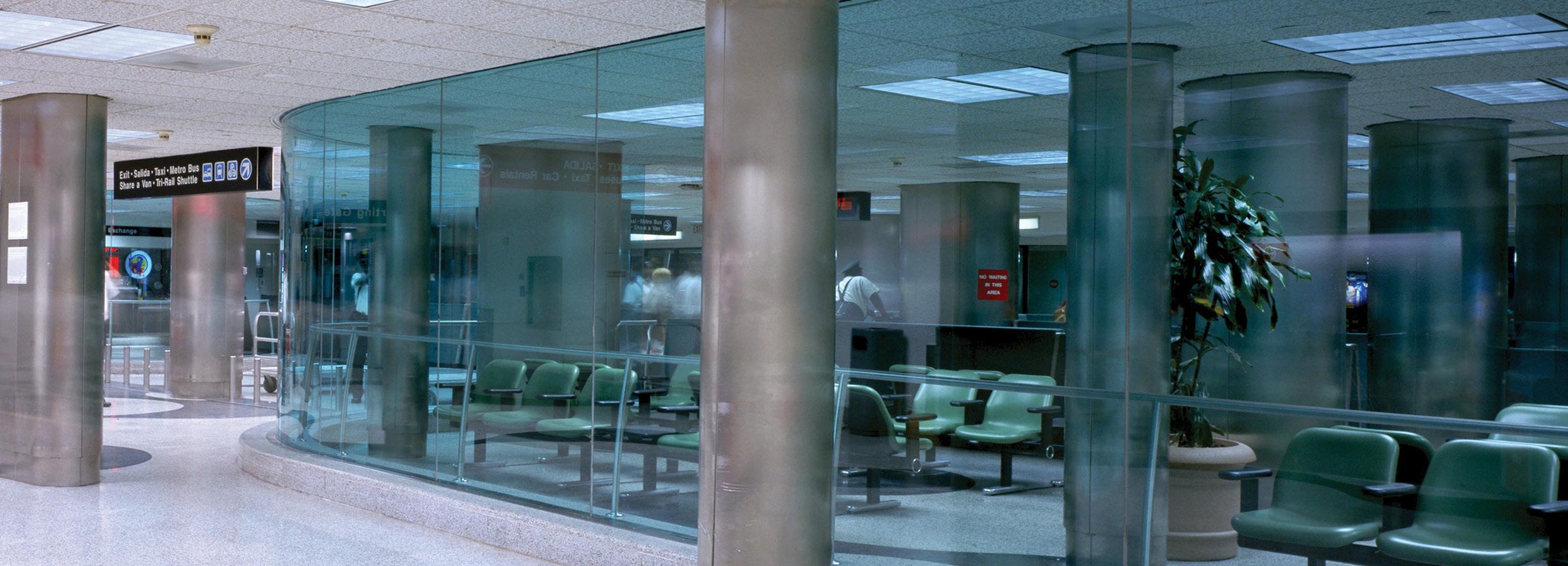

The team provided terminal planning services to assist the Airport Authority of Trinidad and Tobago (AATT) and stakeholders in evaluating how the current improvements may be leveraged for a future airport expansion, including the production of preliminary site development plans, phasing plans and identification of non-aeronautical revenue opportunities. To alleviate severe over-capacity for ANRRIA’s international operations, the team presented a solution to renovate and expand interior spaces without adding square footage by reorganizing tenant spaces, combining support space to create better efficiency, and renovating and relocating concession spaces.

Miami, FL

The team provided Miami International Airport full-time on-site management to oversee the design and installation of the Gate Delivery Baggage System for the North Terminal Development Program at Miami International Airport. The complex system is comprised of more than nine miles of installed conveyor belt. The inbound system services both domestic and international operations and consists of standard and odd-size conveyors, ten sloped plate international claim devices, seven flat plate domestic claim devices, and odd-sized slides to accommodate oversized baggage. The outbound system consists of take-away belts at the ticket counters, curbside inputs, odd-size conveyors, recheck accommodations, security screening matrices, manual encoding, a primary sortation matrix, high-speed mainlines, sort piers, and make-up devices spread throughout the facility, adjacent to the aircraft gates.


Miami, FL

Concept design of multiple design options for a new American Airlines Cargo Terminal to consolidate cargo operations wherein Cargo and PPS Freight will be handled in a new facility with improved handling efficiencies. The objectives of a streamlined, organized terminal with the potential for utilizing state of the industry systems and equipment were analyzed and proposed for development. The Cargo Terminal design incorporates state-of-the-art operations for cargo handing, PPS, scanning, pre-pack inbound and outbound bypass, cooler rooms, and operations offices. The terminal will also maintain comparative operations for landside truck staging and docking, airside dolly and cart staging and operations, maintenance, auto shop, gas fueling and car parking capabilities.
Lauderdale, FL

The team, in a joint venture, completed project management and architectural design services for the International Arrivals Building (FIS facility) at FLL. This project was completed as a fast track project that included substantial renovations, expansion and introduction of a baggage re-check facility. Additional queuing space and inspection booths were added to the FIS hall, while an additional baggage claim device and passenger waiting area were incorporated into the customs baggage claim area on the first floor. A new re-check facility was constructed to expedite the connection process for international travelers. This project included baggage conveyor work, ticket counter installation, office construction and intensive phasing, all while keeping the existing facility operational.
Stratus is a multidisciplinary engineering, architecture, interior design, and consulting firm delivering innovative, full-service solutions to both public and private sector clients. With deep technical expertise and a unified, collaborative culture, we partner with clients to solve complex challenges, connect communities, and shape environments that are resilient, functional, and inspiring. Our team is driven by a commitment to sustainability, seamlessly integrating environmentally responsible strategies throughout every stage of the project lifecycle.
Formed through the thoughtful integration of leading firms—including top aviation, infrastructure, and design practices—Stratus brings together a deep bench of professionals, creative thinkers, and trusted advisors. This collective strength enables us to deliver comprehensive, end-to-end services across multiple sectors. Whether leading a major infrastructure initiative or executing a targeted renovation, we approach every project with precision, insight, and purpose—designing solutions that last and make a meaningful impact.
Services
400-Hz Ground Power Systems
Aircraft Gate Planning
Aircraft Hangars
Aircraft Movement & Parking
Aircraft Visual Docking Guidance Systems
Airfield Lighting / Navaids
Airport Office/Back-Ofice Design
Airport Terminal & Concourse Design
Airspace Modeling
Artwork Selection
Baggage Handling System Design
Branding and Wayfinding
Deicing Facilities
Electric Vehicle Charging Systems
Employee Security Screening
EV Charging Systems (Levels 2 - 4)
Facility Planning
FF & E Specification
Fueling
Glycol Dispensing & Collection Facilities
GSE EV Charging Systems
GSE Maintenance Facilities
Interior Design & Branding
Lighting Design
Mixed-Use Retail Development
Parking Garages
Passenger Boarding Bridges
Pavement Design & Management
Pre-Conditioned Air Systems
Programming & Planning
Ramp Information Display Systems
Security Screening Checkpoint Design
Space Planning
Taxiways / Aprons
Triturator Systems
TSA Operations & Control Room Design
USCS Hold Room & Processing Area Design
Wash Bay Systems