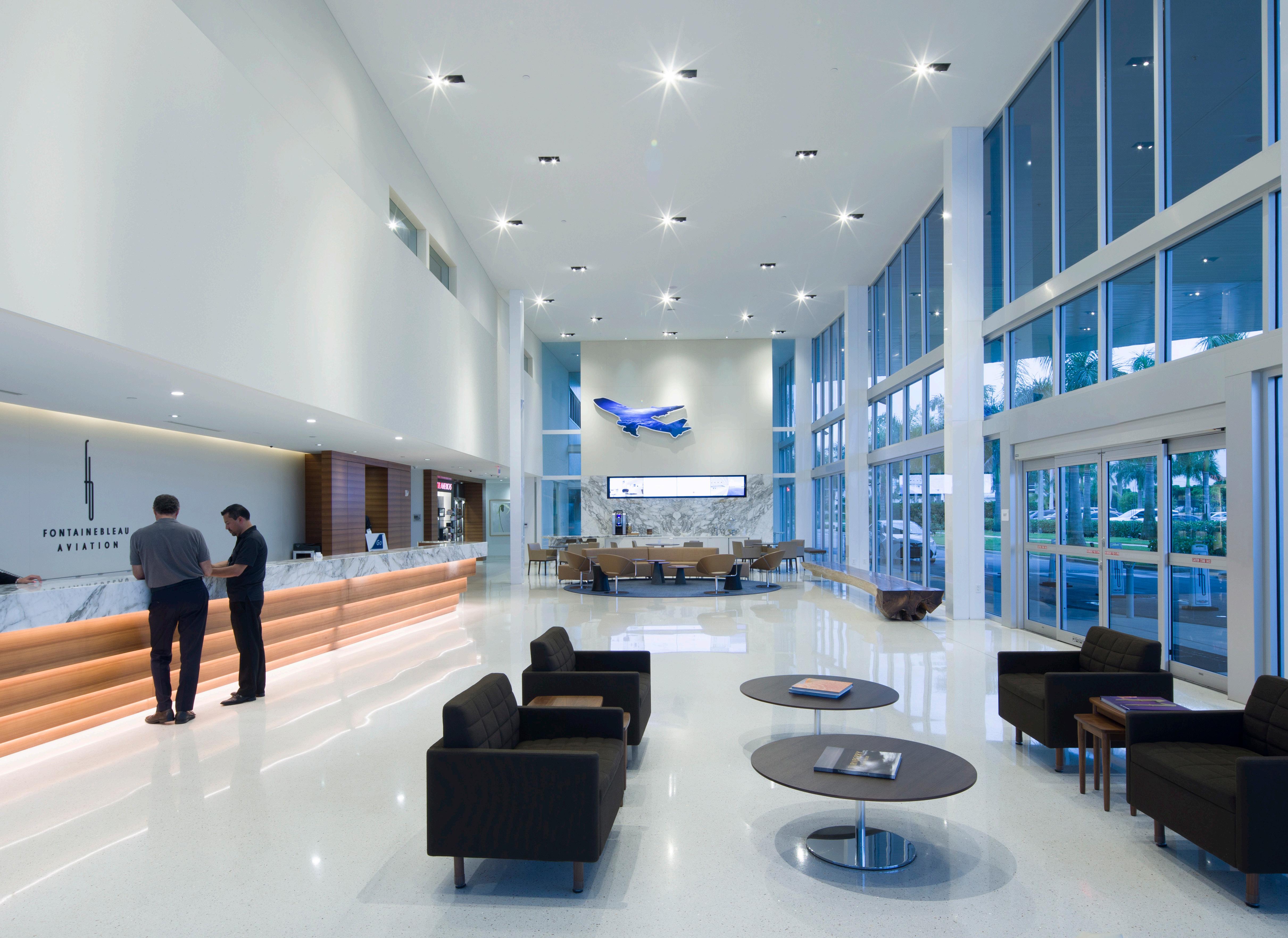

STRATUS
Stratus is a leader in aviation design and infrastructure, delivering comprehensive, end-to-end solutions for a wide spectrum of aviation clients across North America and around the world. With decades of multidisciplinary expertise, we serve the full range of aviation facility needs—from airside systems and landside infrastructure to terminals, fueling systems, and specialty environments.
Our aviation team has successfully completed more than 100 projects globally, working with commercial and general aviation airports, airlines, and authorities. Our portfolio includes high-impact work for clients such as Delta Air Lines, the Greater Orlando Aviation Authority, and Hartsfield-Jackson Atlanta International Airport. Whether designing terminals, taxiways, runways, hangars, air cargo hubs, car rental facilities, or integrated fueling systems, we deliver thoughtful, performance-driven solutions tailored to each client’s operational goals.
Every project is approached with a deep understanding of the user experience and long-term facility adaptability. We develop resilient airside layouts to support a wide range of aircraft operations and design terminal and landside infrastructure that enhances passenger experience, improves circulation, and strengthens the connection between airside and groundside functions.
Stratus is committed to delivering aviation environments that are operationally efficient, user-focused, and future-ready. We take a holistic, integrated approach—from planning through execution—developing innovative, sustainable designs that improve operational workflows, elevate the traveler experience, and support long-term airport growth.
Rooted in partnership, innovation, and integrity, Stratus treats every project as an opportunity to deliver lasting value. We were founded with a vision to unify high-performing architecture, engineering, and consulting firms under one collaborative platform—and we continue to grow through strategic acquisitions and organic development. Together, we are designing aviation spaces that work, that last, and that move people forward.
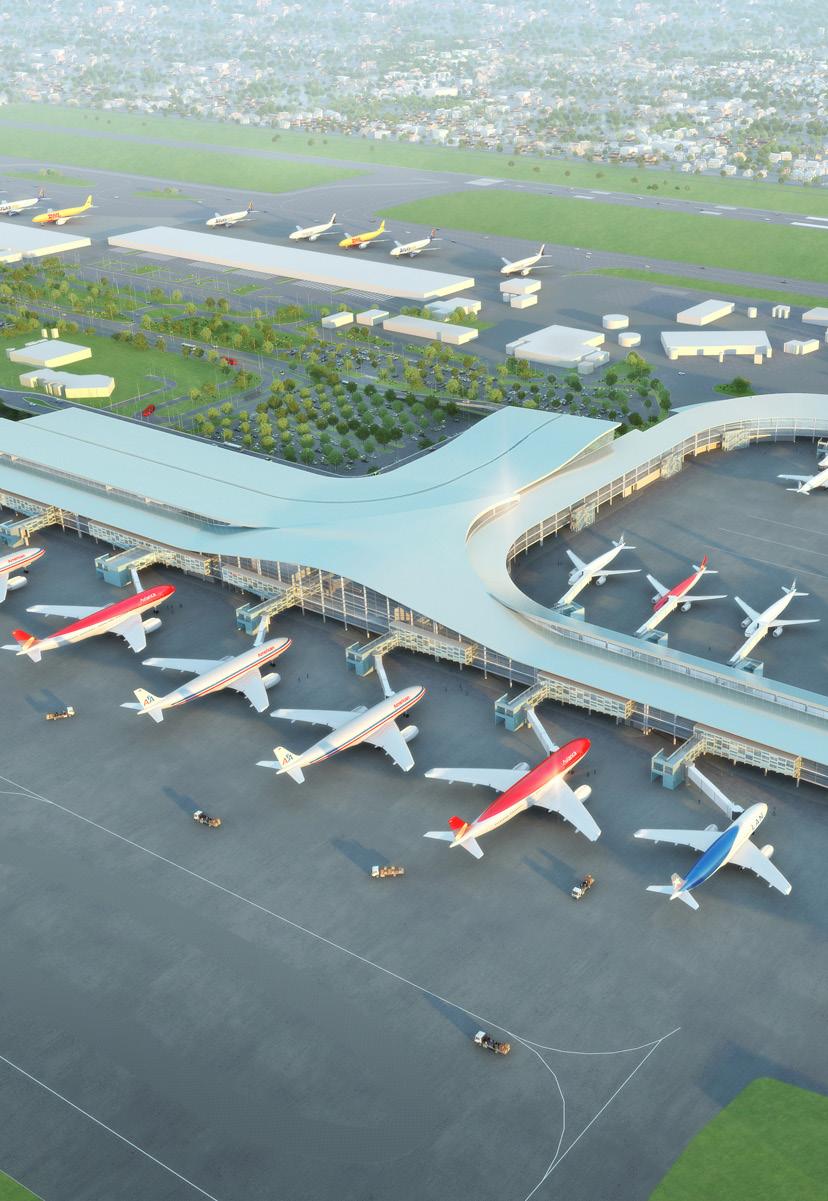
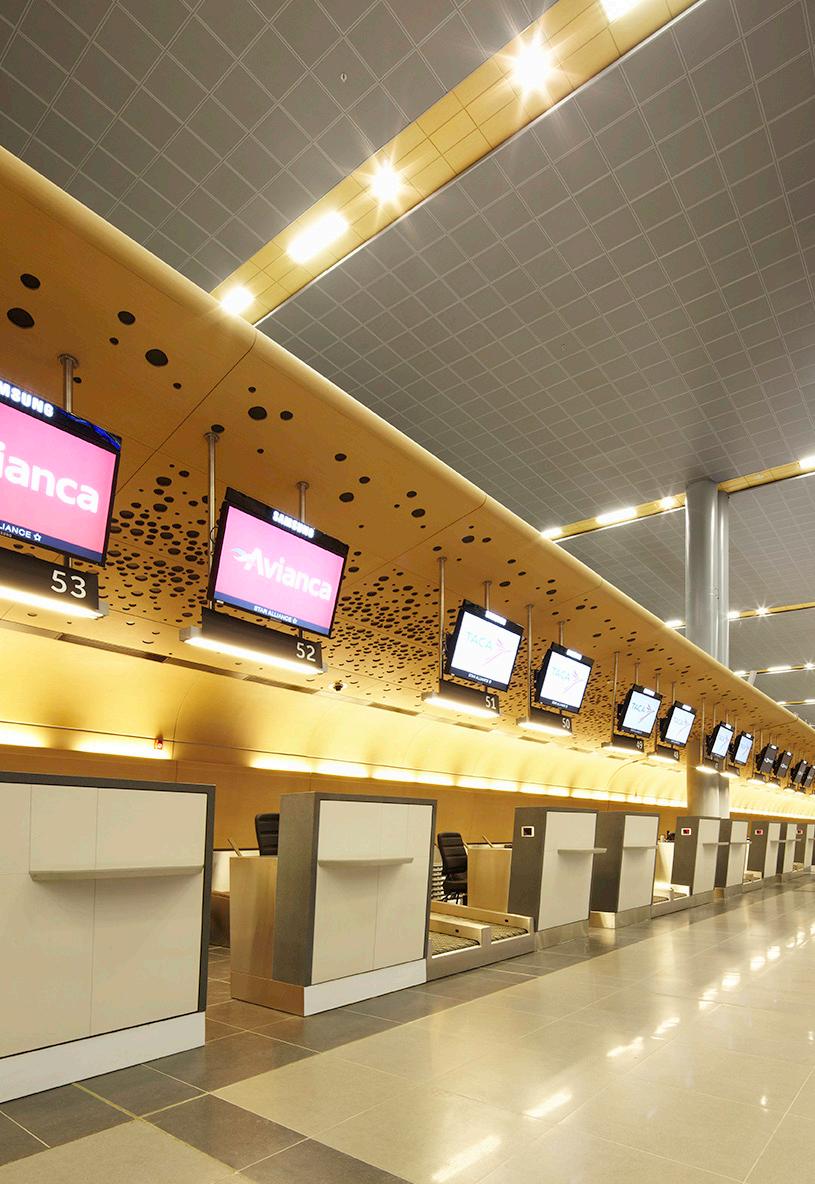
AVIATION DESIGN
Stratus delivers integrated architectural and engineering services that help airport clients successfully transition interior spaces for new tenants, enhancing functionality, improving passenger experience, and accelerating time to operation. Our design solutions support renovations of lobbies, ticketing areas, back-of-house functions, and administrative offices, aligning with tenant goals while minimizing disruption to airport operations. From programming through construction documents, our team ensures full code compliance and coordination with TSA, FAA, ADA, and local standards.
We help clients gain a competitive edge in landside and terminal development by offering end-to-end delivery of terminal spaces, aircraft hangars, GSE facilities, car rental centers, and air cargo buildings. Whether retrofitting or building new, Stratus manages every phase, including planning, permitting, resilient material selection, and commissioning, ensuring projects integrate seamlessly with airport operations and are built to last.
On the airside, our specialists enable operational continuity and long-term performance by upgrading runways, taxiways, aprons, and support systems with minimal disruption. We provide full-service capabilities in master planning, pavement design, airfield lighting, and FAA-compliant navigational systems (VISAIDS/NAVAIDS), along with utility and drainage infrastructure that ensures reliability and compliance.
Stratus also helps clients optimize fueling infrastructure with scalable, highefficiency hydrant systems, bulk storage, and secure pumping networks, supported by detailed demand analysis and environmental safeguards. We further enhance airside operations with engineered systems for deicing, passenger boarding bridges, aircraft parking, and 400-Hz ground power, ensuring holistic and resilient performance across every gate and apron.
At Stratus, we do more than serve the aviation industry. We empower it. From gate to ground and curb to cockpit, we deliver solutions that help our clients achieve operational excellence, regulatory compliance, and long-term value.
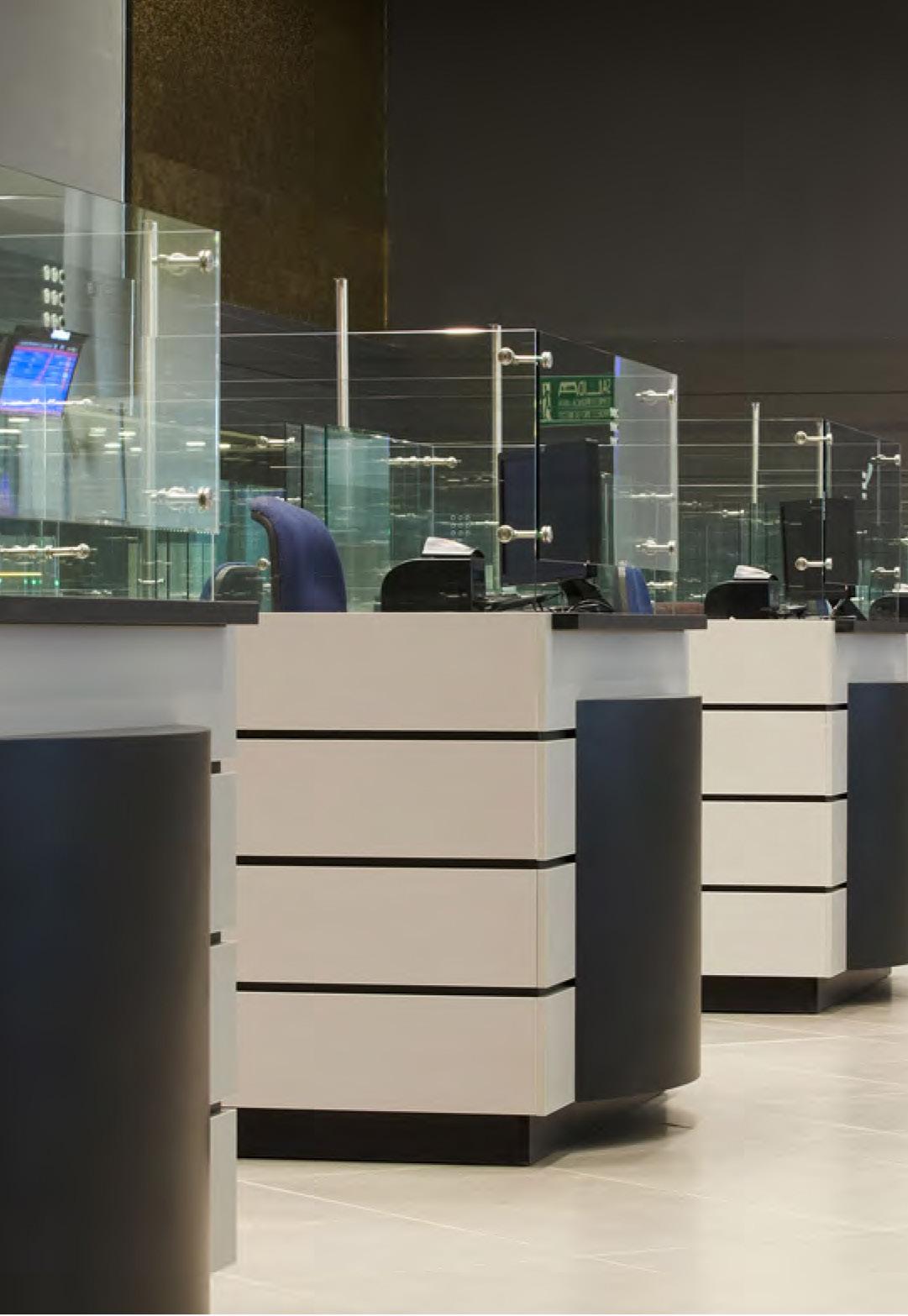
Our Clients
Alliance International Airport
Airport Authority of Trinidad and Tobago (Tobago)
Boston Logan International Airport
Charleston International Airport
Cincinnati/Northern Kentucky International Airport
Clinton Field Airport
Cobb County International Airport
Dallas Love Field International Airport
Dayton International Airport
El Dorado International Airport (Colombia)
Fort Lauderdale-Hollywood International Airport
Gateway International Airport (Nigeria)
Greater Orlando Aviation Authority (GOAA)
Hartsfield-Jackson Atlanta International Airport
John F. Kennedy International Airport
Kahului Airport
King Abdulaziz International Airport (Saudi Arabia)
LaGuardia International Airport
Louisville International Airport
Memphis International Airport
Miami International Airport
Miami-Opa Locka Executive Airport (includes “Opa-Locka Executive Airport”)
Newark International Airport
O’Hare International Airport
Orlando Executive Airport
Orlando International Airport
Orlando-Sanford International Airport
Philadelphia International Airport
Quad Cities International Airport
Reagan International Airport
Reno-Tahoe International Airport
Salt Lake City International Airport
San Antonio International Airport
San Diego International Airport
Sarasota-Bradenton International Airport
Seattle-Tacoma International Airport
St. Pete-Clearwater International Airport
Tampa International Airport
Warner Robins Air Force Base
Washington – Dulles International Airport
GREATER ORLANDO AVIATION AUTHORITY (GOAA)
Orlando, FL
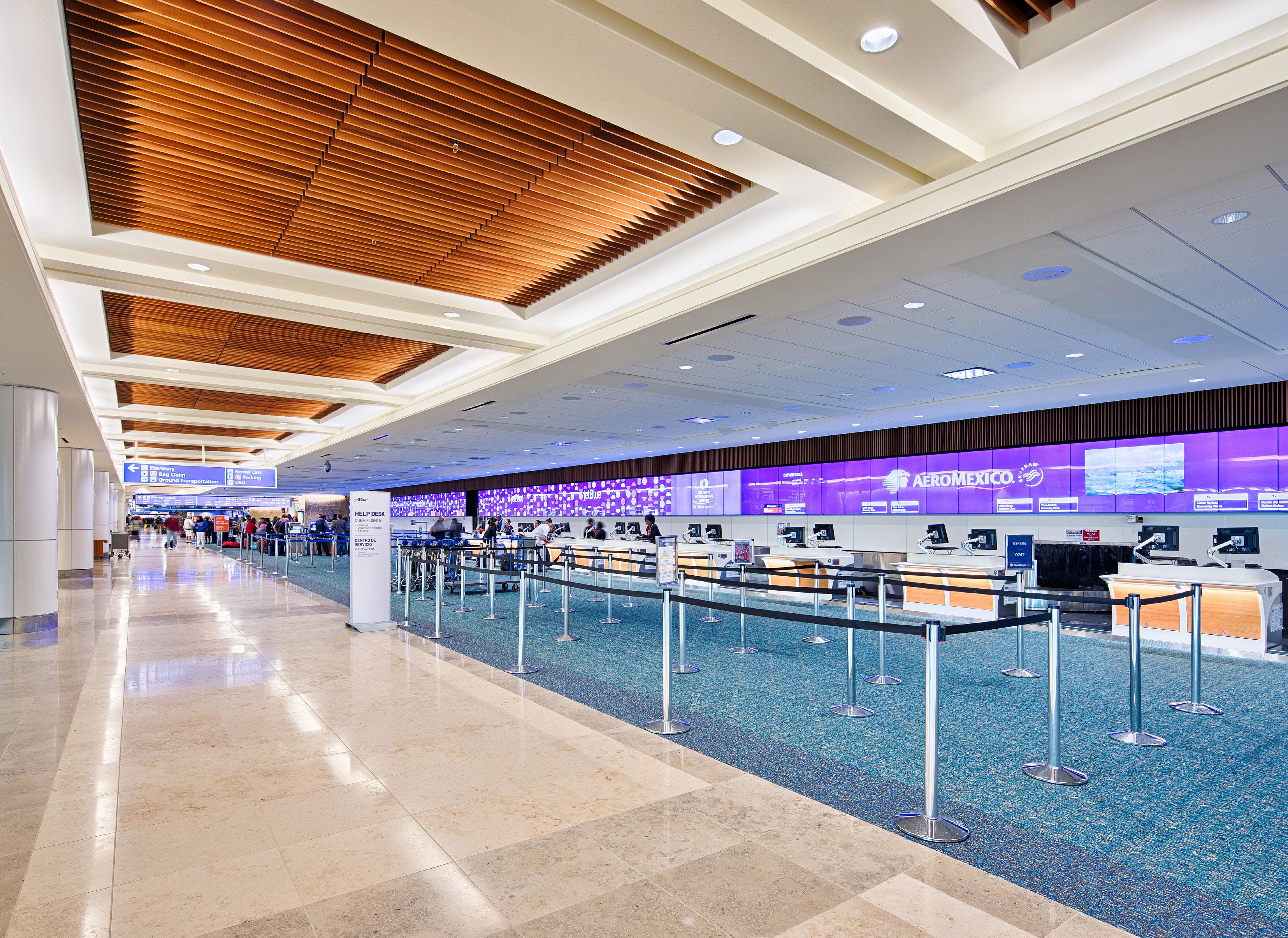
Our team provided architectural and engineering services for two major projects at Orlando International Airport. For GOAA BP-447, we led multiyear renovations and additions to modernize 156,000 SF of ticket lobbies in Terminal A/B, enhancing capacity and preserving assets. We partnered with over ten sub-consultants, many of them local, minority, or women-owned, exceeding participation goals. For BP-S00182, we designed JetBlue’s tenant spaces in Terminal C, including customer areas, offices, and maintenance shops. This 32,551 SF Design-Build project required complex phasing and coordination. Our long-standing partnership with GOAA ensures efficient delivery and continuous improvement.
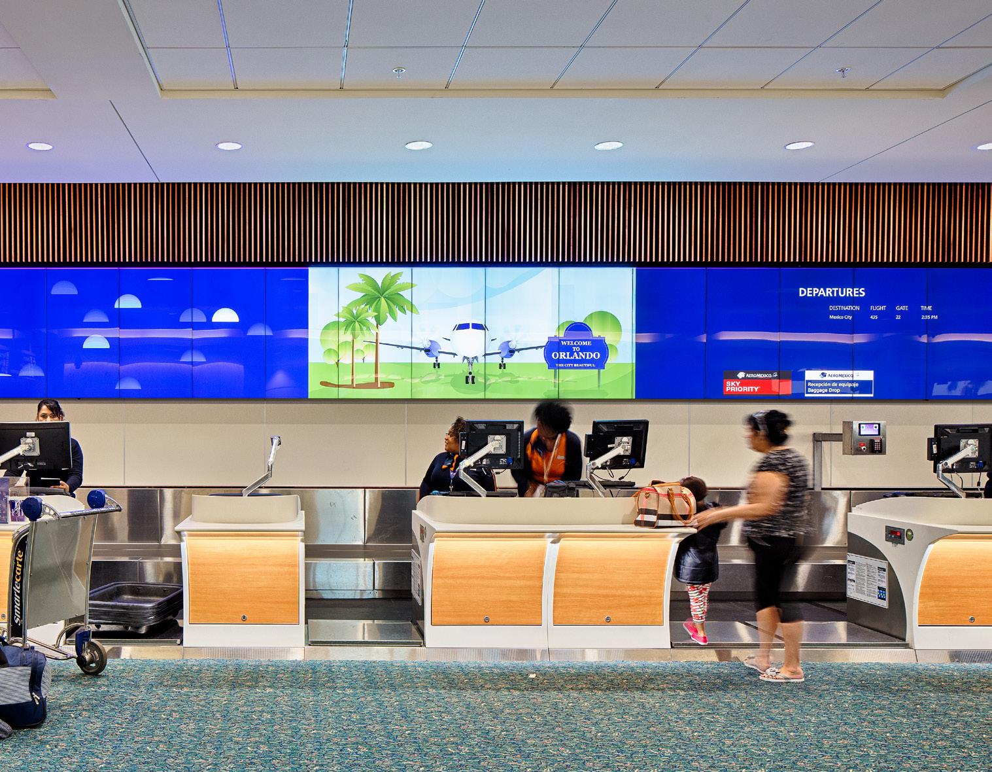
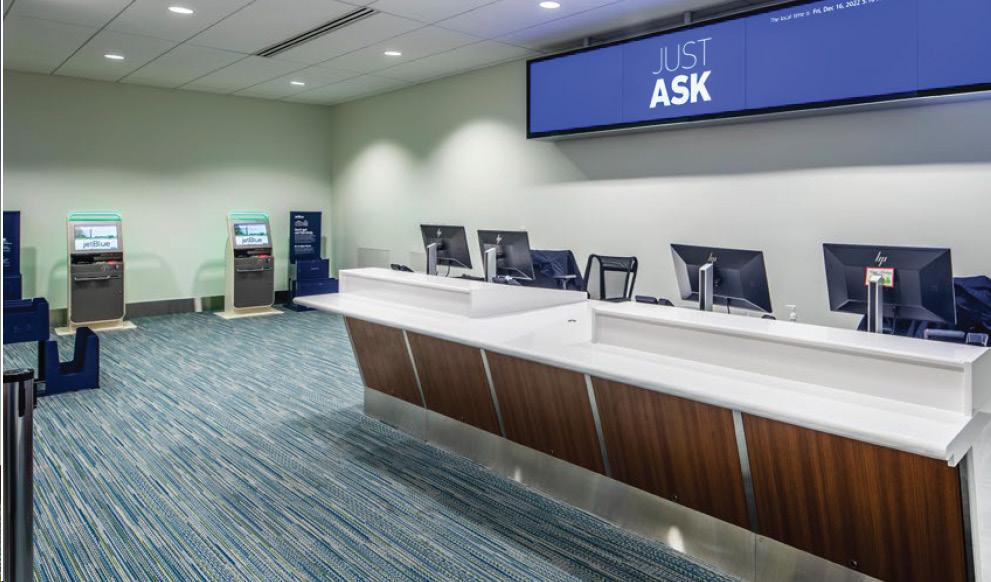
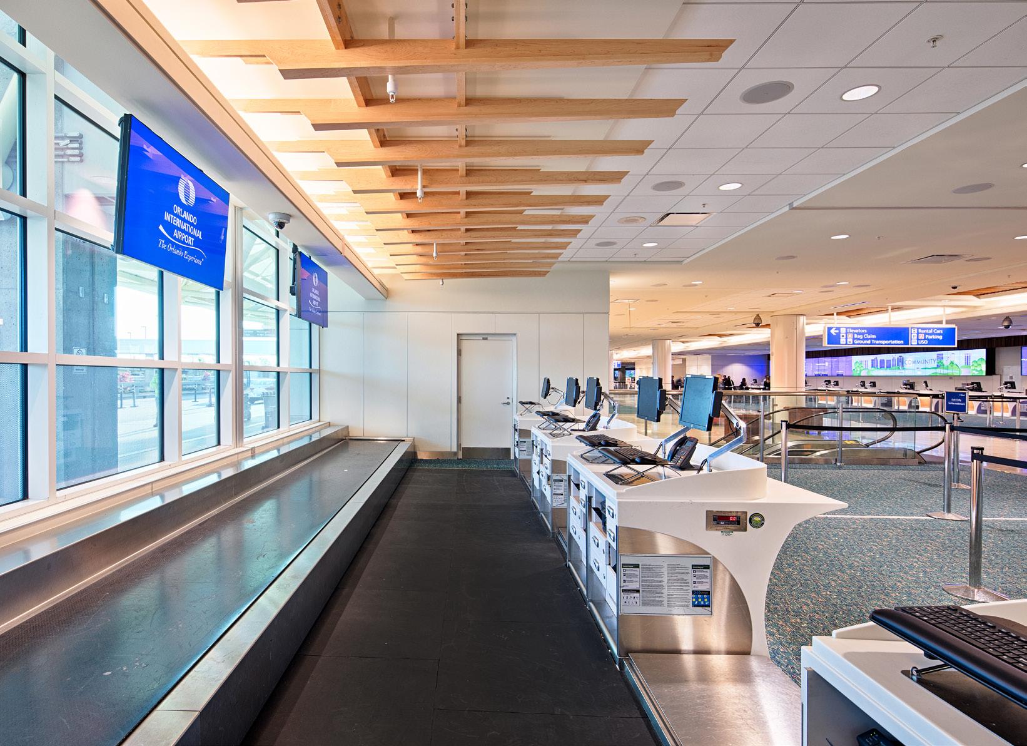
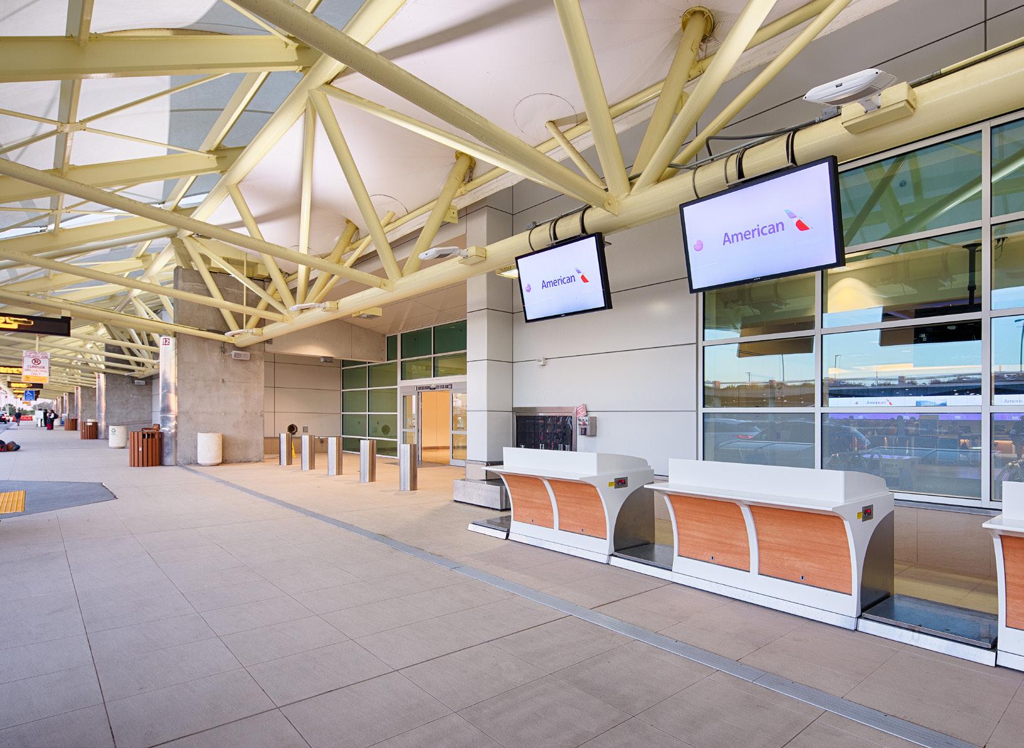
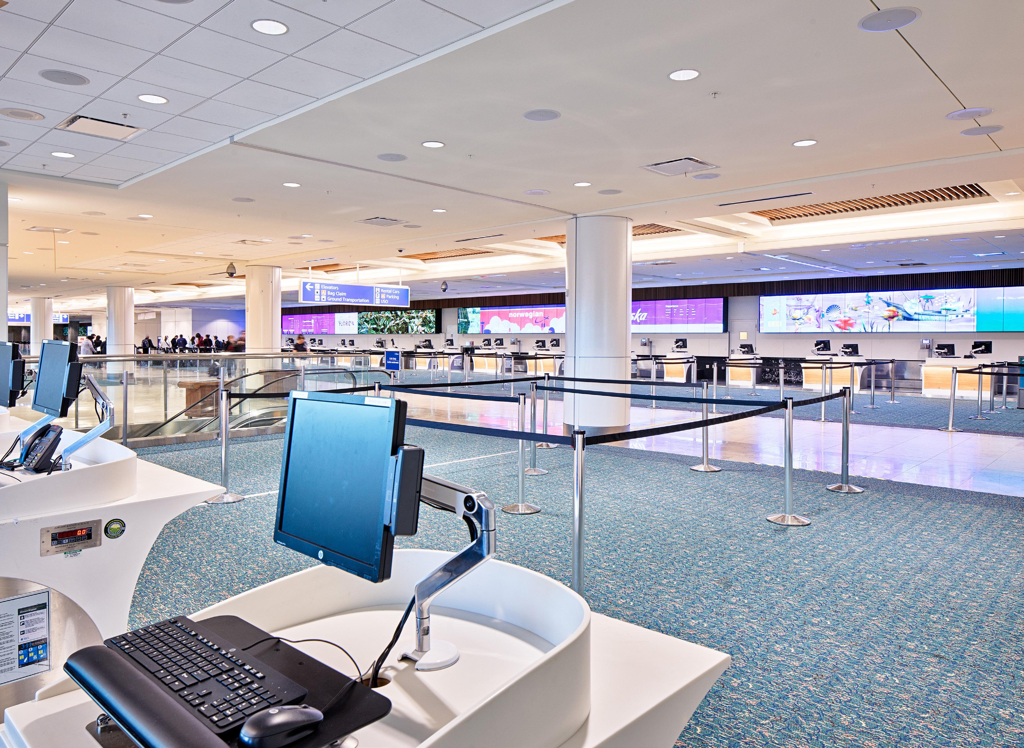
EL DORADO INTERNATIONAL AIRPORT P3 DEVELOPMENT/ RETAIL
Bogotá, Colombia
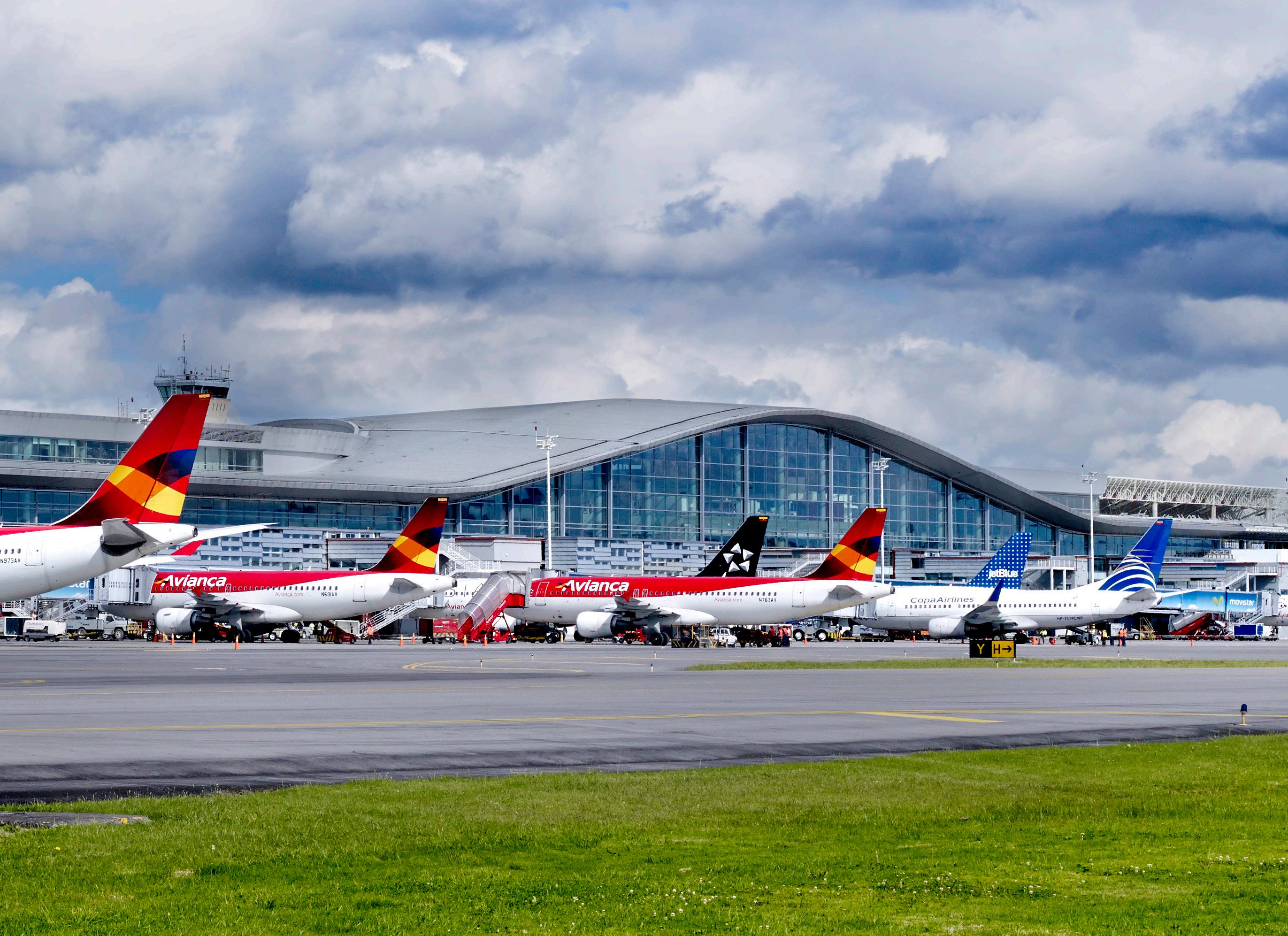
In addition to improving the intrinsic limitations of a 50 year old terminal, the design of the phased replacement, 34-gate domestic and international terminals substantially improved the passenger experience, the terminal’s commercial and logistical aspects, and provided for more efficient hub operation. The project was accomplished in two phases, precisely planned so that operations and capacity were never interrupted. The New Terminal includes separate international and domestic gates, with commercial and duty free areas, immigration and customs facilities, offices, airline support spaces, and independent landside facilities.
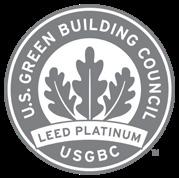
LEED® Platinum, U.S. Green Building Council
SARA National Award of Merit
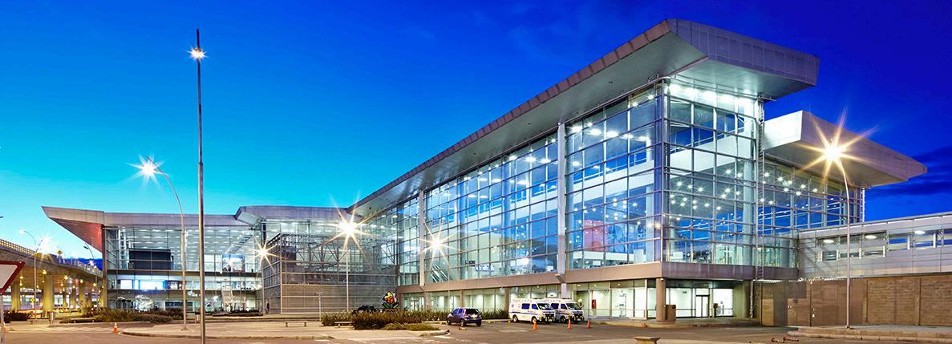
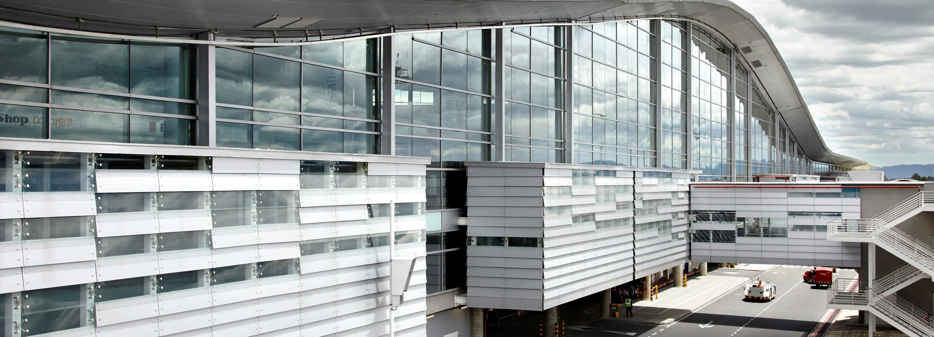
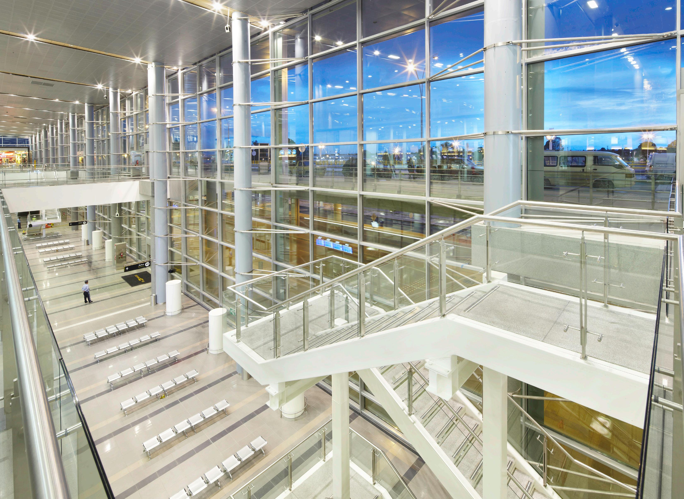
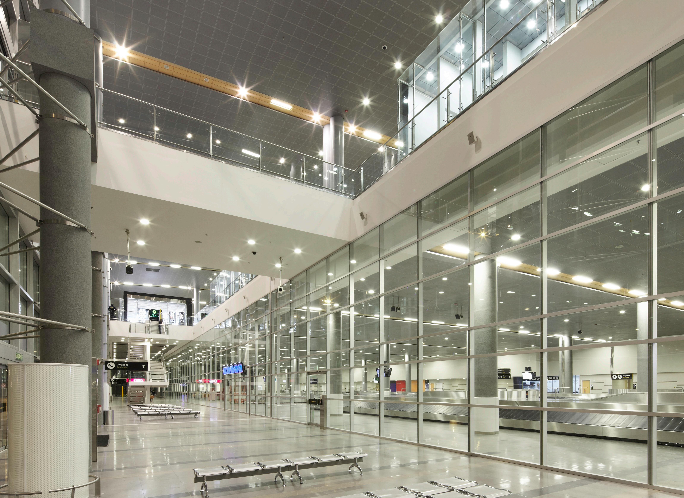
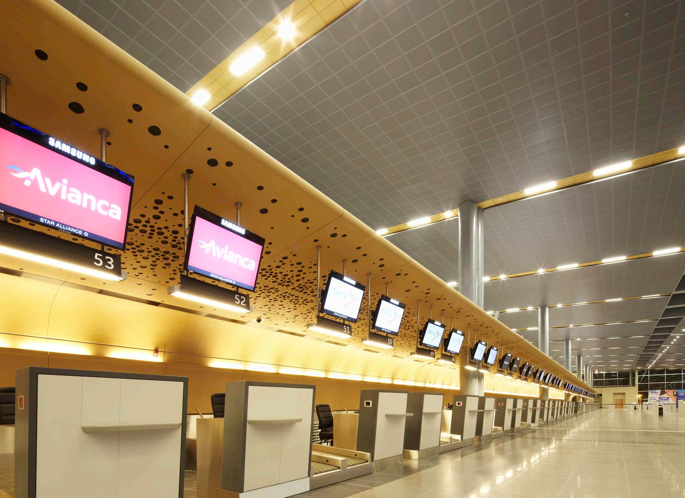
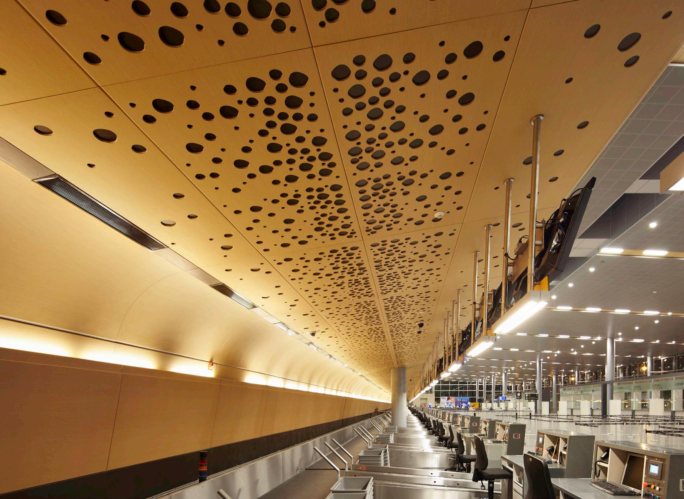
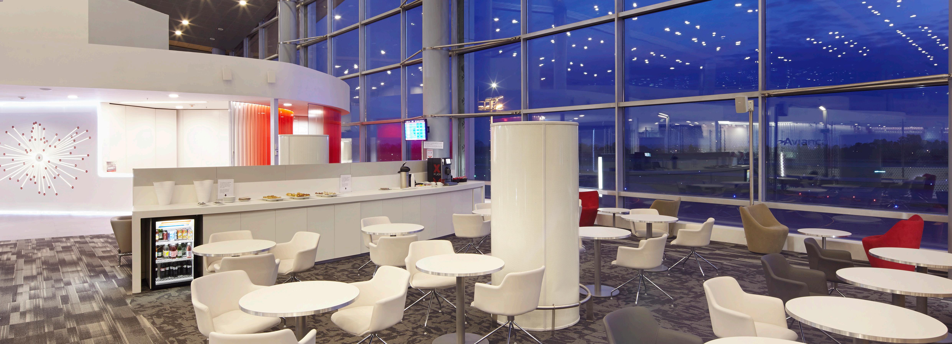
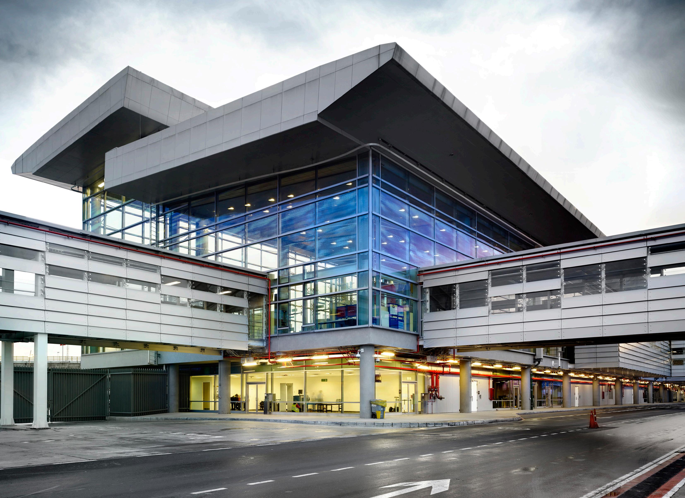
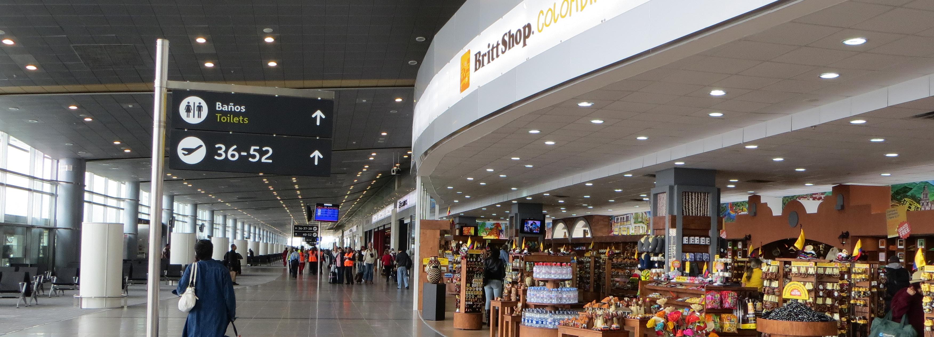
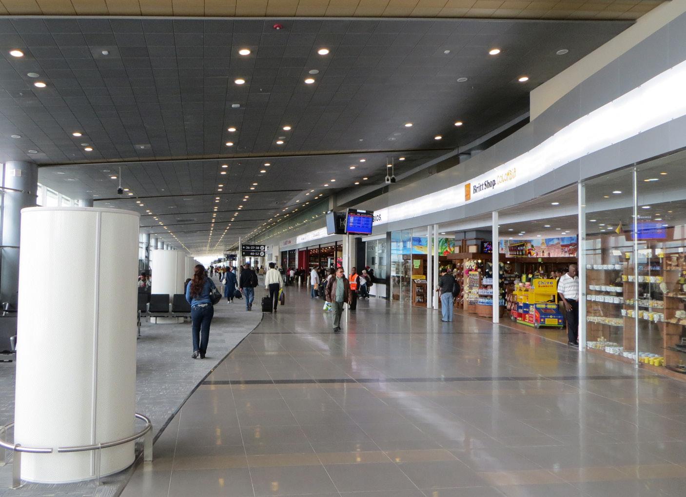
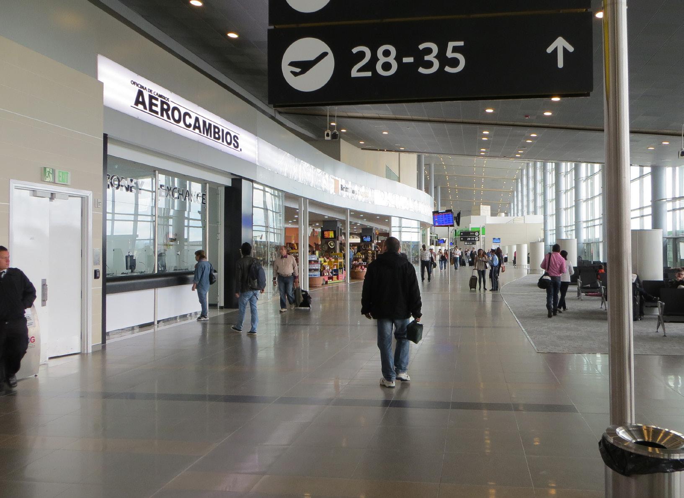
FORT LAUDERDALEHOLLYWOOD INTERNATIONAL AIRPORT (FLL) NEW TERMINAL 4
Fort Lauderdale, FL
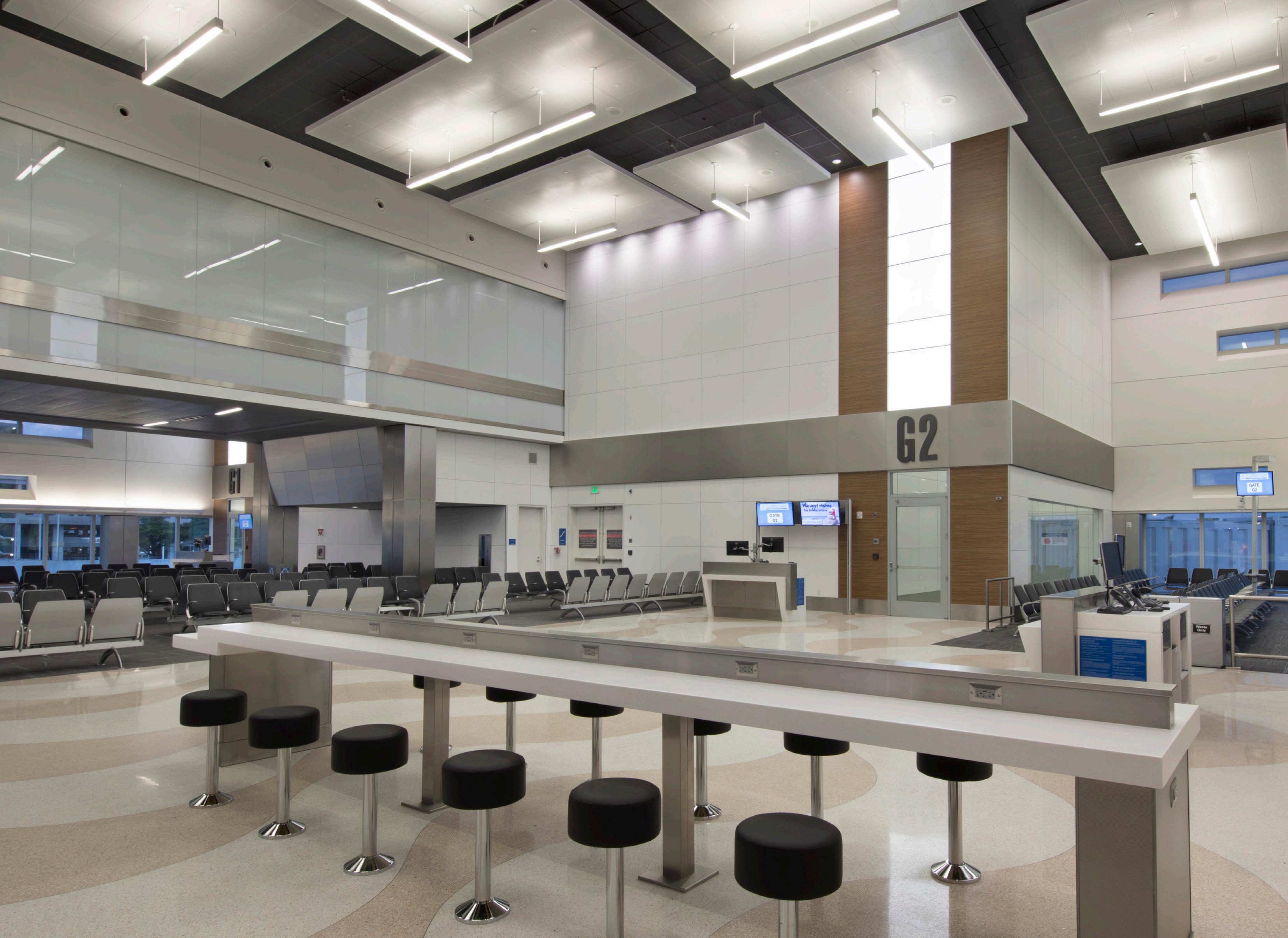
The team, in a joint venture, created a concept design for a new international terminal at Fort Lauderdale-Hollywood International Airport. As the client’s needs changed substantially after the initial programming effort, the project was redesigned as a substantial addition to the existing Terminal 4 that will provide an internal pre-security connection to the existing Terminal 3, greater efficiency and flexibility of the international operations, 14 international swing gates, a new international concourse and new offices for the Broward County Aviation Department. Phase I of the project is now complete and open for operations, with Phase II under construction.
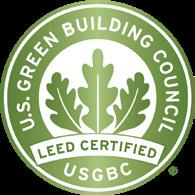
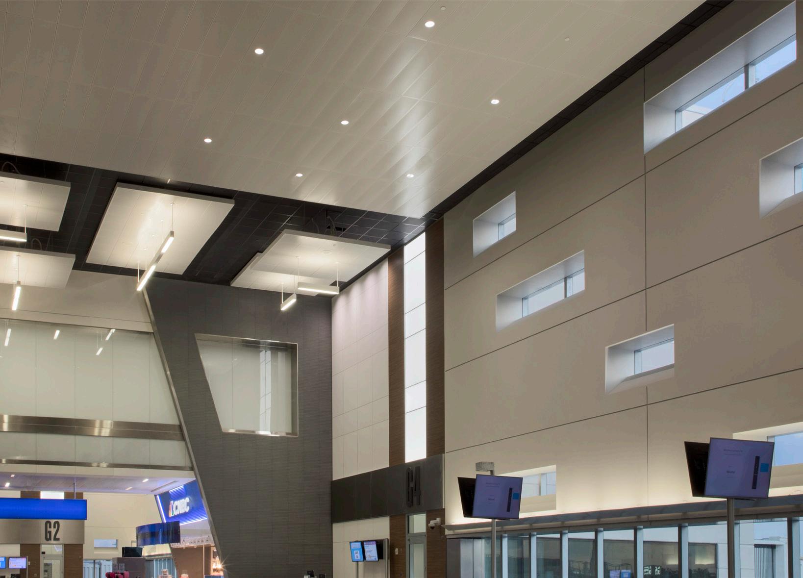
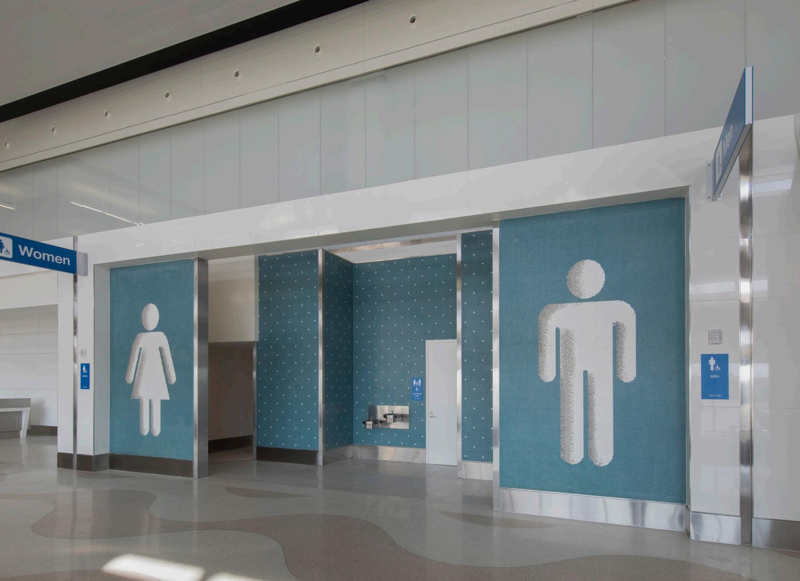
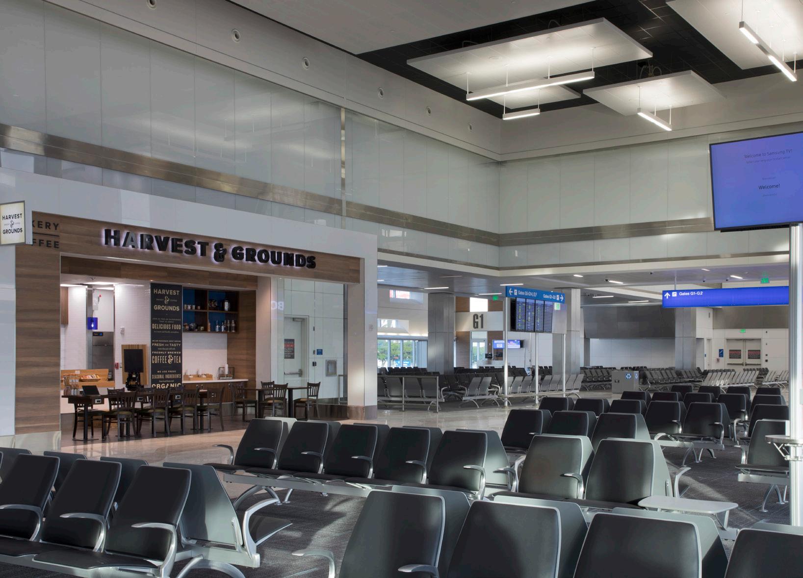
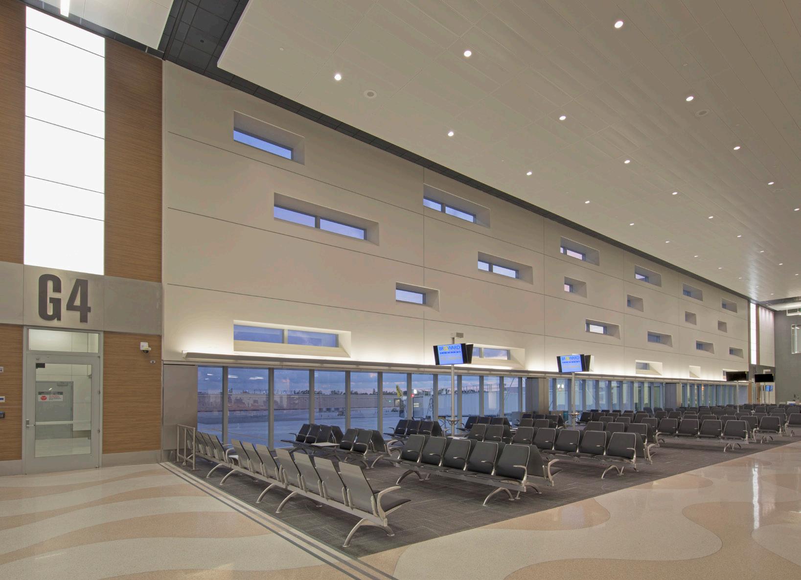
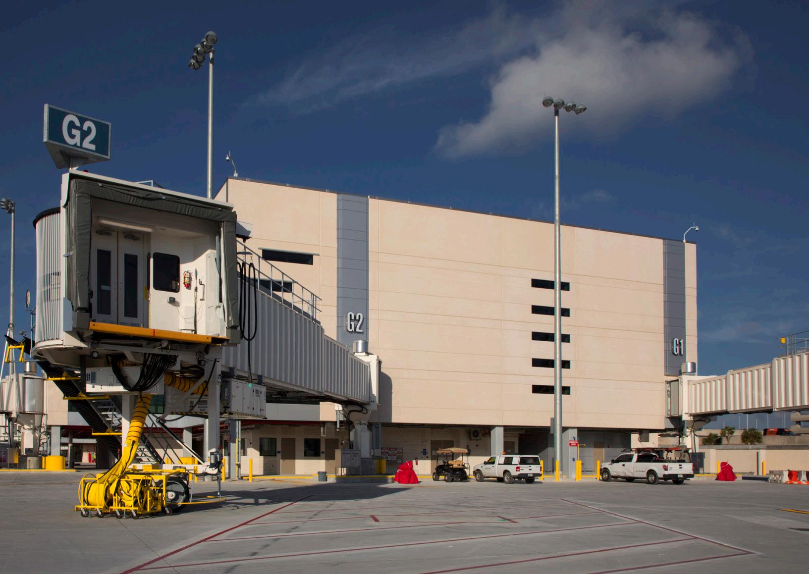
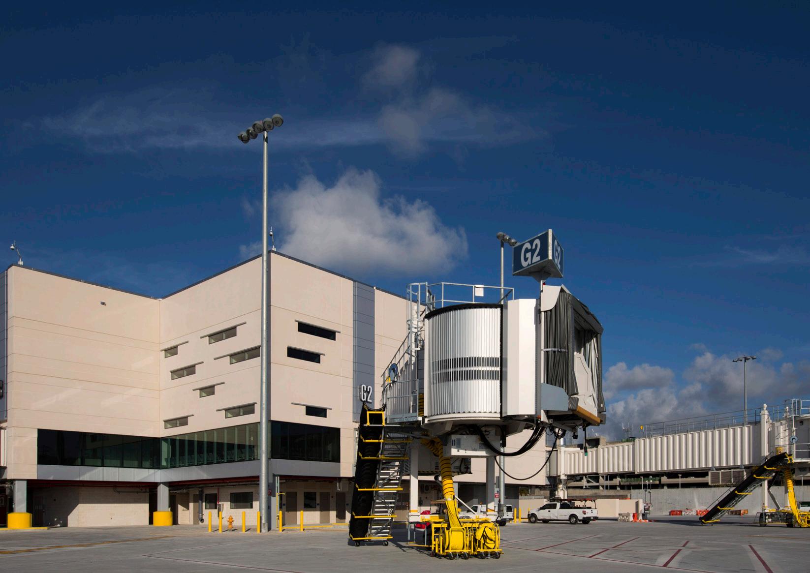
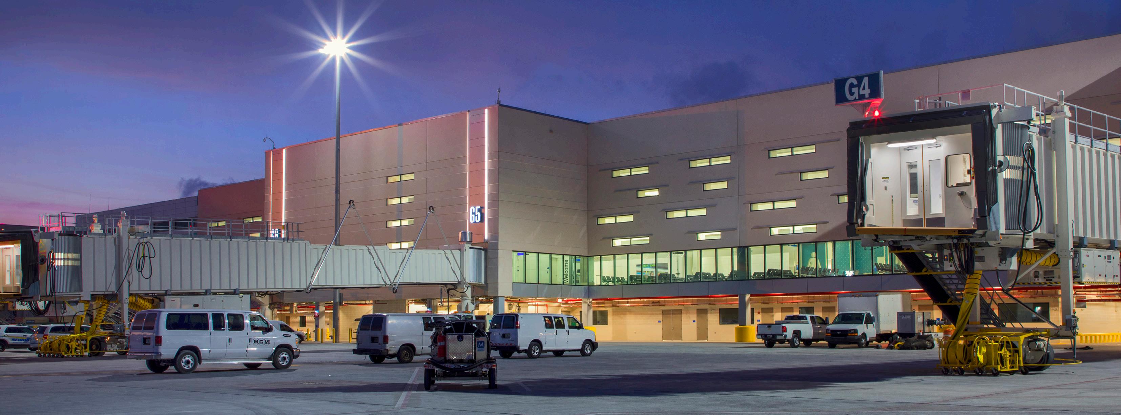
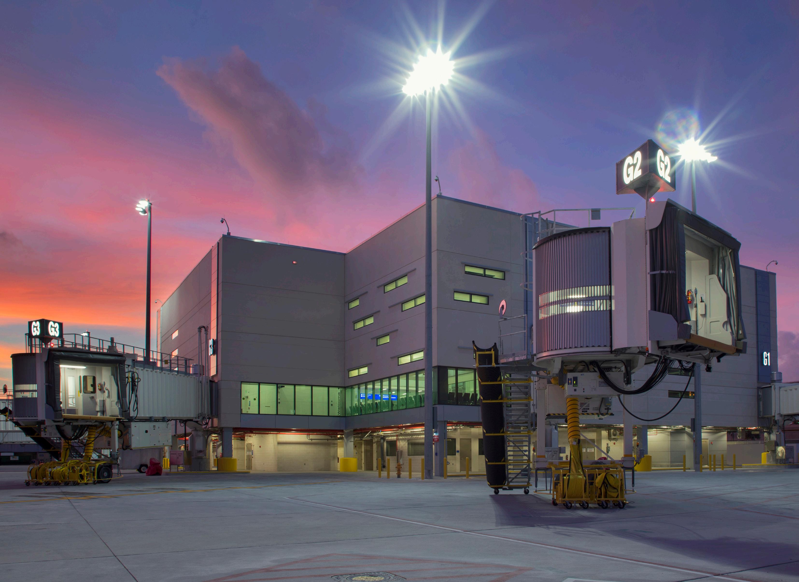
BROWARD COUNTY AVIATION DEPARTMENT OFFICES
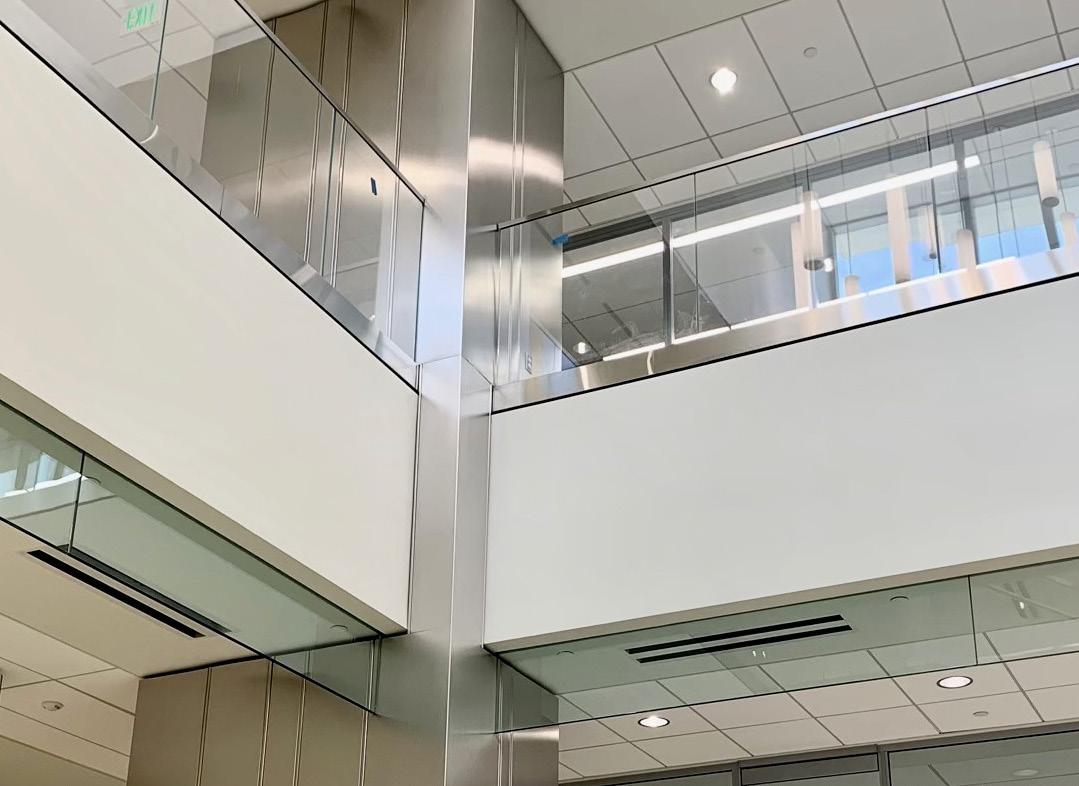
Fort Lauderdale, FL
The relocated BCAD offices’ new work environment is planned to optimize daylight and views to all occupants; to create an efficient, comfortable, and productive work environment; to provide active spaces that promote interaction and communication; and to present the department with minimal maintenance demand through the use of responsible yet creative lighting, material, and product selections. An atrium space has been introduced at the heart of the operation to provide for additional natural light to penetrate to the interior and to functionally provide for an efficient, multi-purpose waiting area, conference pre-function space, lobby, lounge and central circulation zone. The concepts of efficient circulation, multi-use spaces, and transparency are reinforced throughout the design to not only serve the programmatic goals of the client, but to provide a welcoming, comfortable and productive work environment.
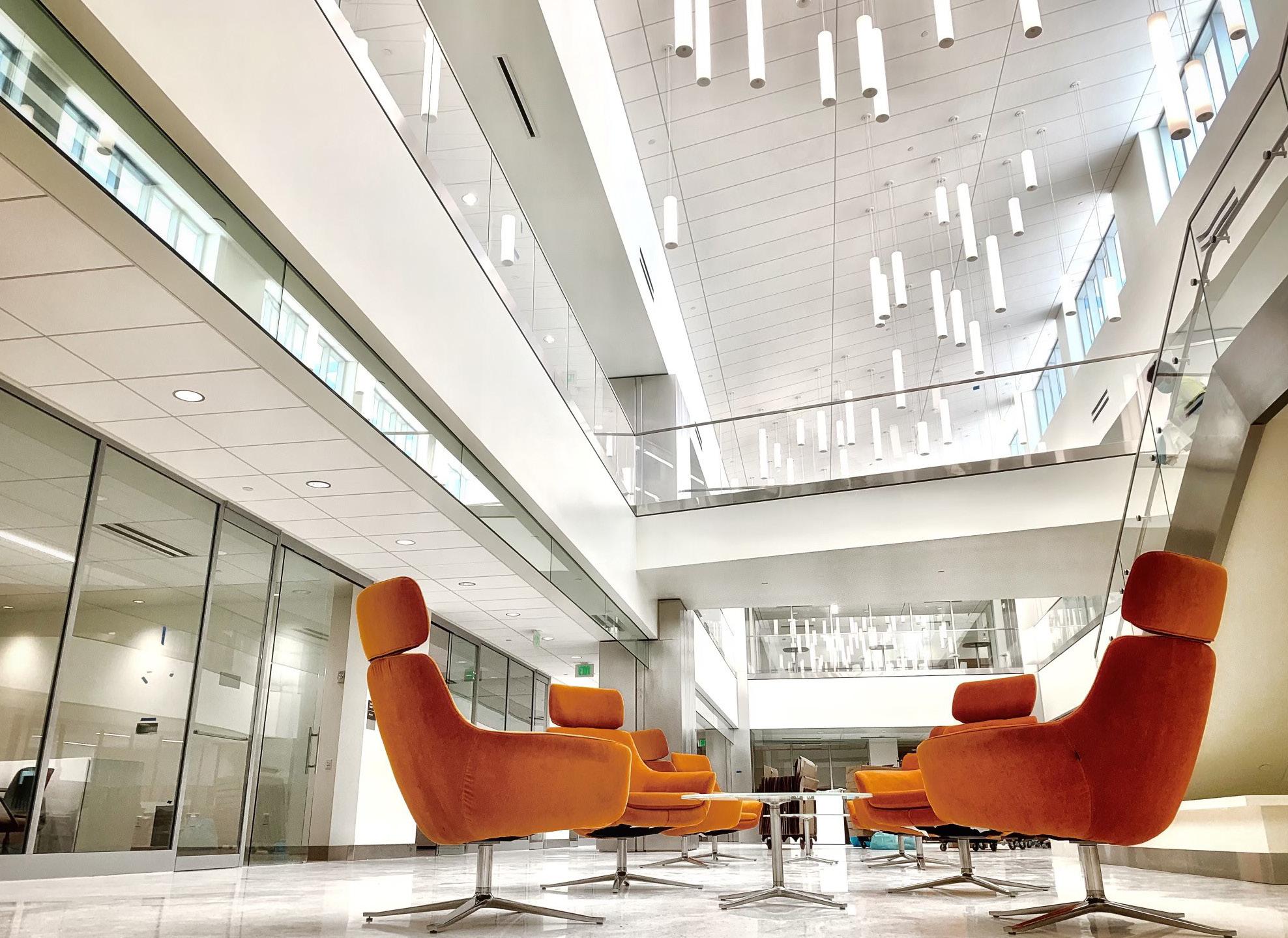
FONTAINEBLEAU
AVIATION FIXED BASE OPERATIONS HANGAR
Opa-locka, FL
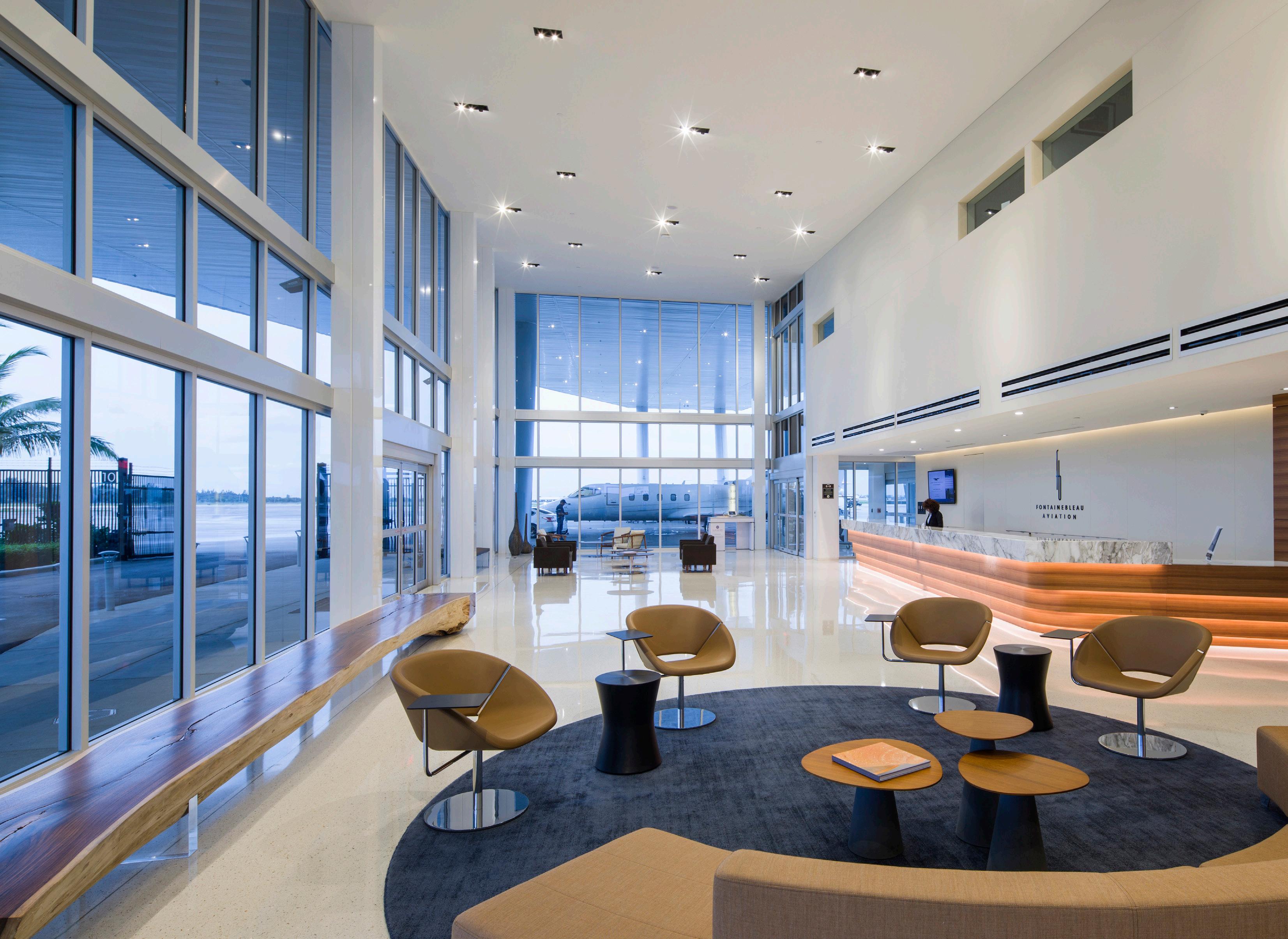
The team provided programming, interior design and architectural design services for a new Fixed Base Operations hangar at Opa-locka Executive Airport that will serve private jet operations and charter flights. With a strong focus on service and operational efficiency, this new facility includes a private pilot suite, customer service, line service, a catering zone, a passenger lounge with a conference room, a retail shop, a cafe and administrative support areas. Airside design components include provisions for aircraft movement and parking with a covered passenger loading zone for aircraft and a 30,000 SF maintenance hangar with adjacent leasable office space.
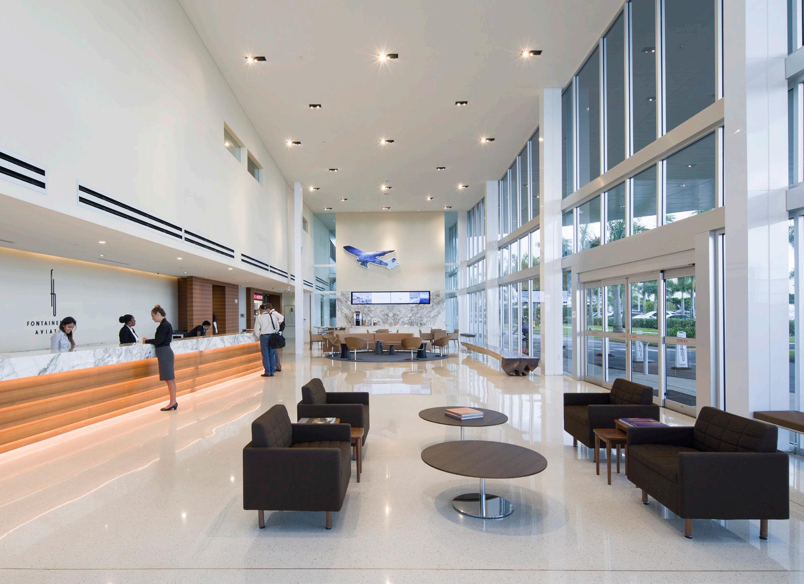
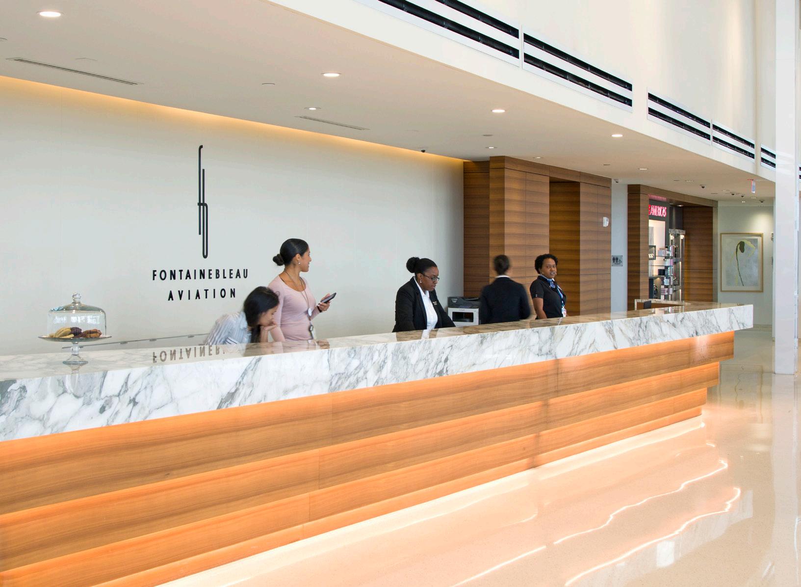
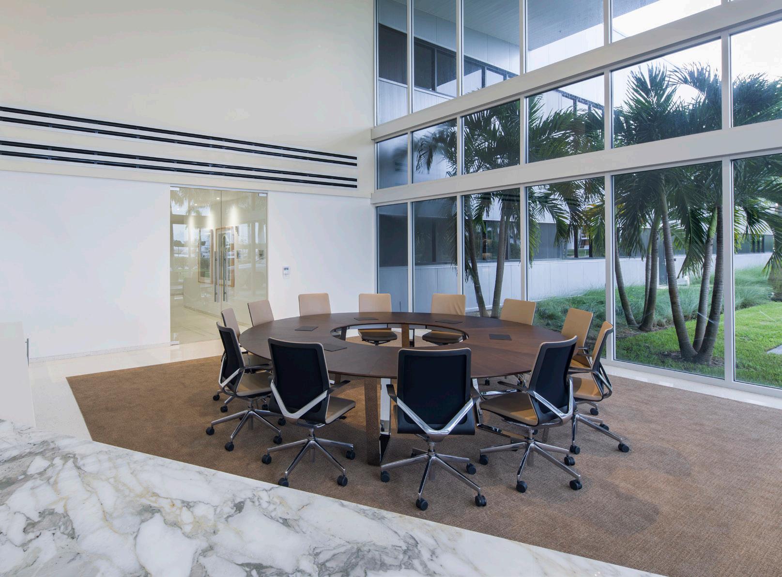
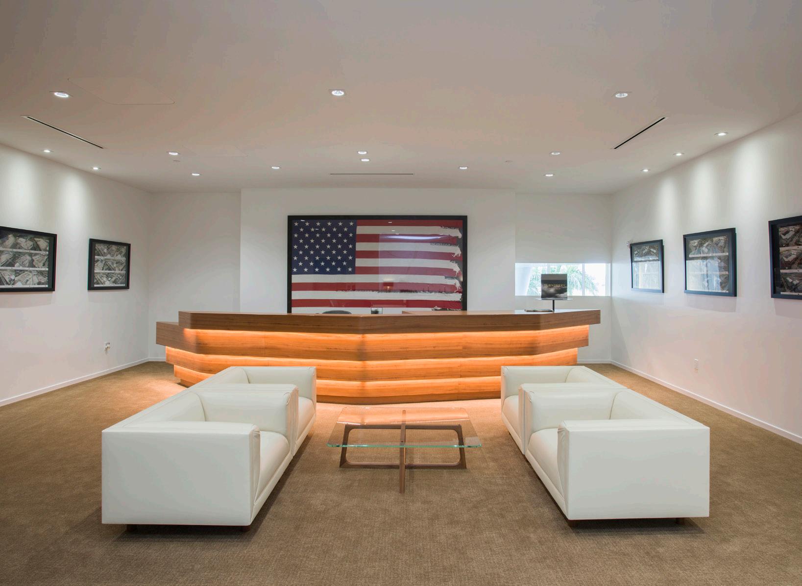
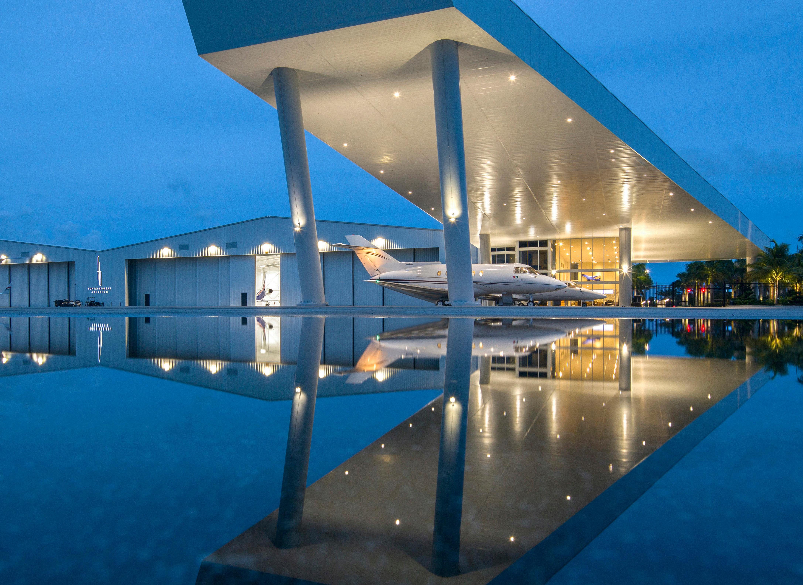
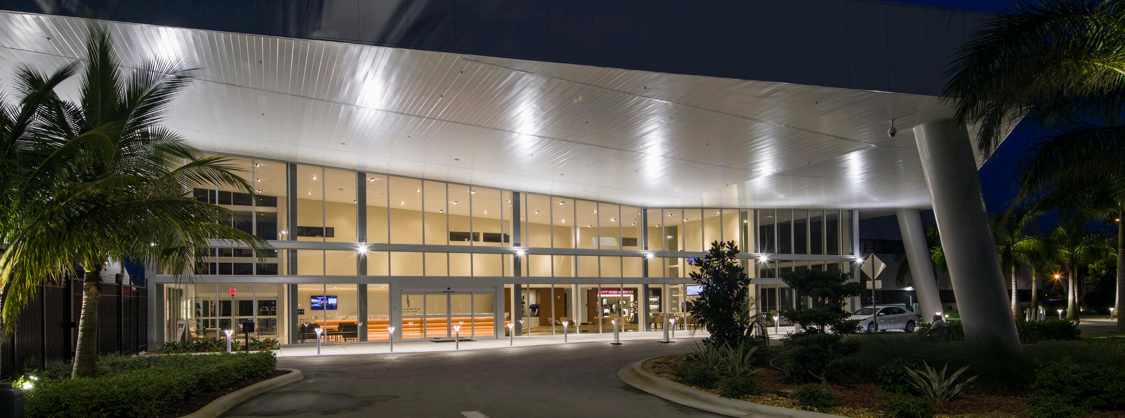
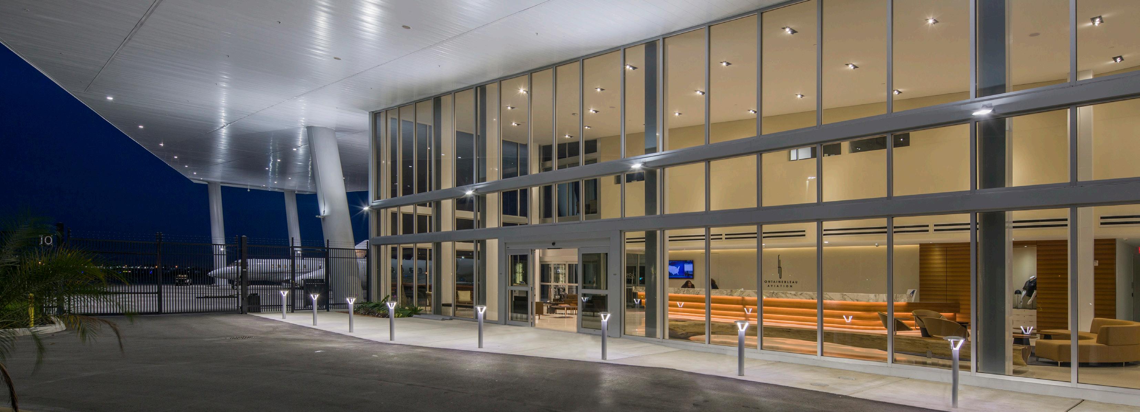
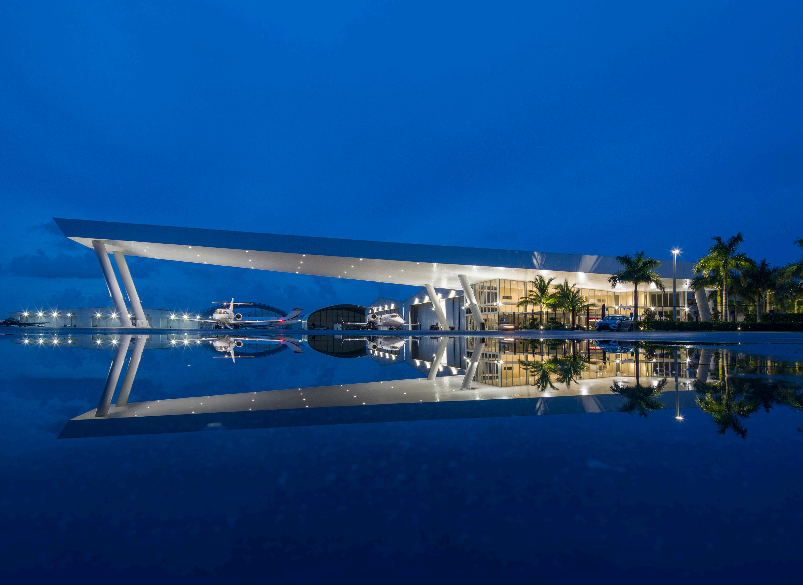
AIRPORT CITY AT MIAMI INTERNATIONAL AIRPORT (MIA)
Miami, FL
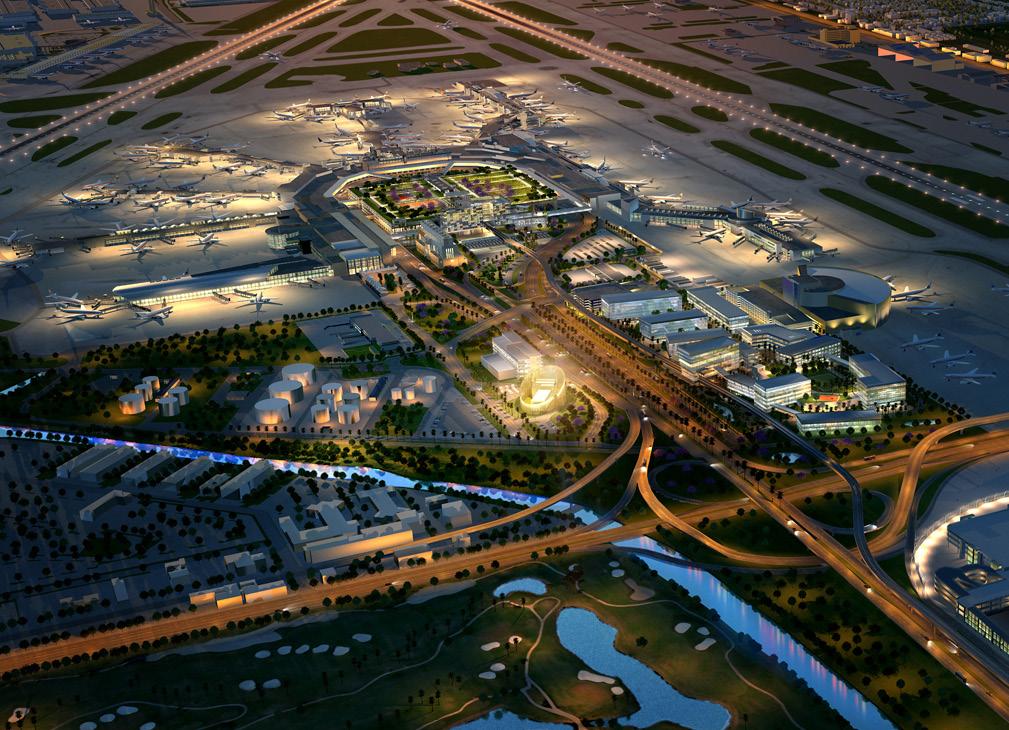
The team was the lead architect and planner proposing 40 acres of new development at Miami International Airport. The proposed development is in response to Miami-Dade Aviation Department’s request to study the feasibility of such development and propose a revenue generating solution that will benefit the Aviation Department and Miami-Dade County.
The Airport City development includes a new four and a half star, 433-room hotel with an active retail complex and a conference center, a 25-acre office development with a new MIC-MIA Station, and a service plaza with a gas/service station and convenience retail. These elements, together with the existing airport terminal and the new public transit extension into the airport culminate to create our vision of a landmark urban center for Miami-Dade County.
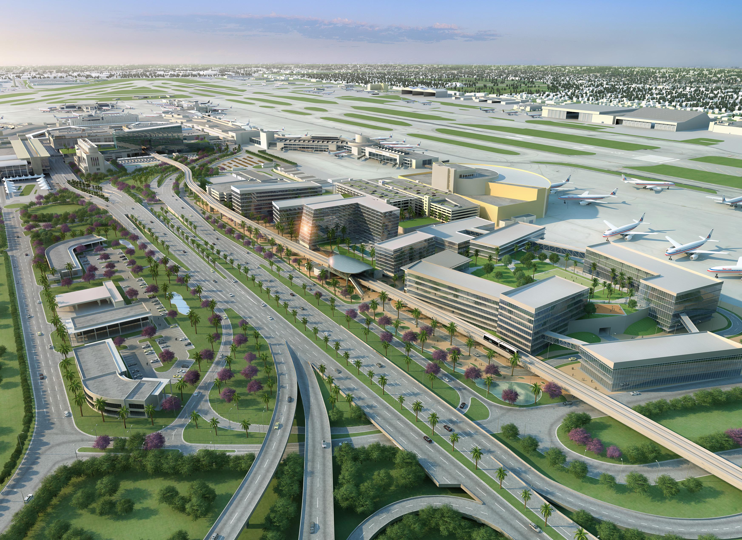
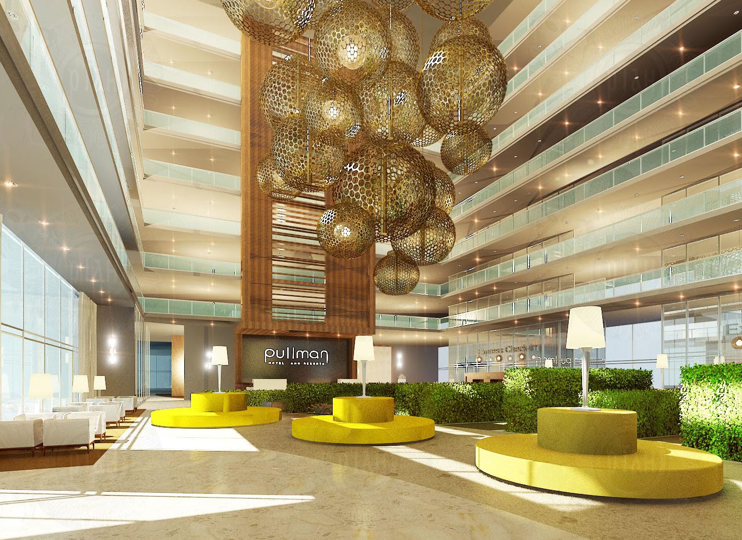
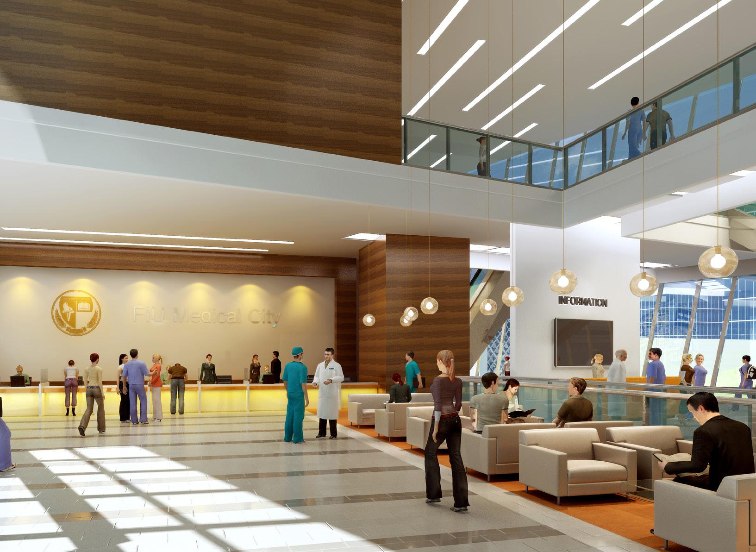
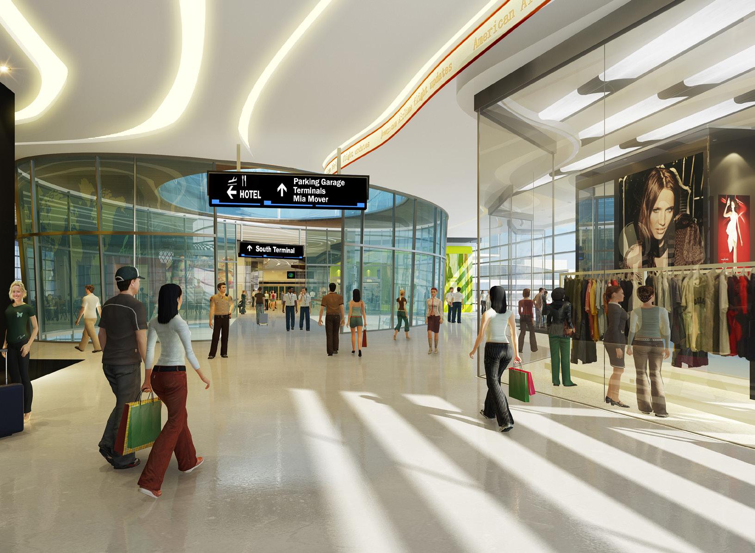
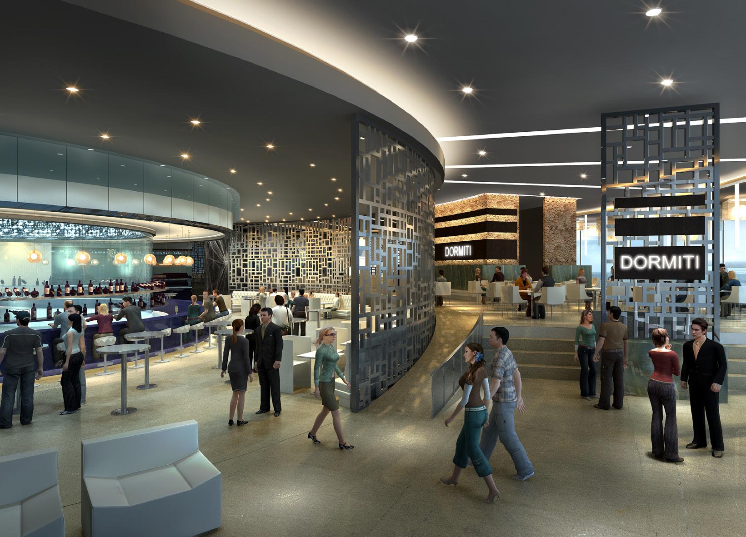
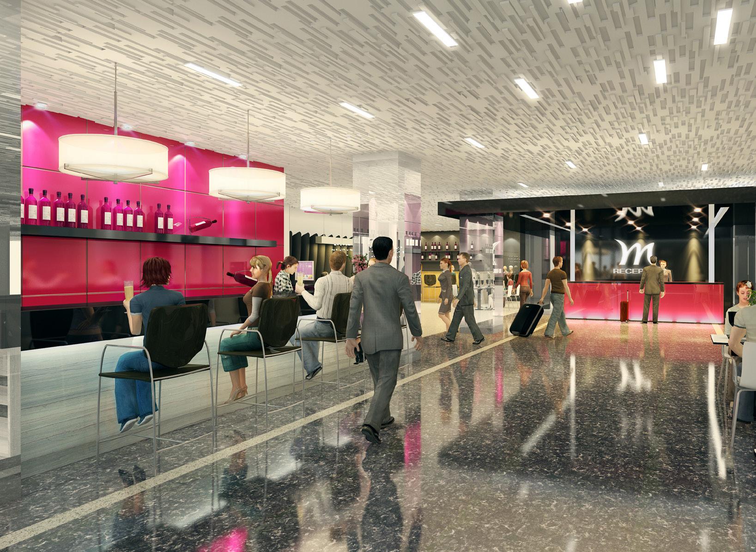
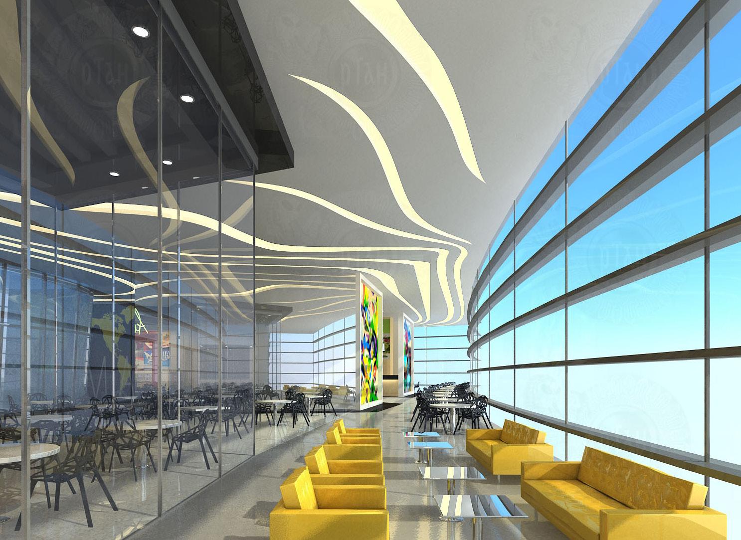
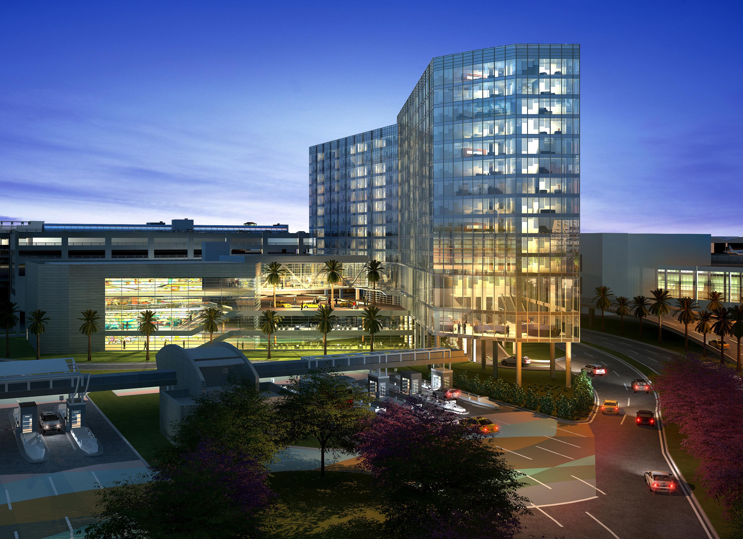
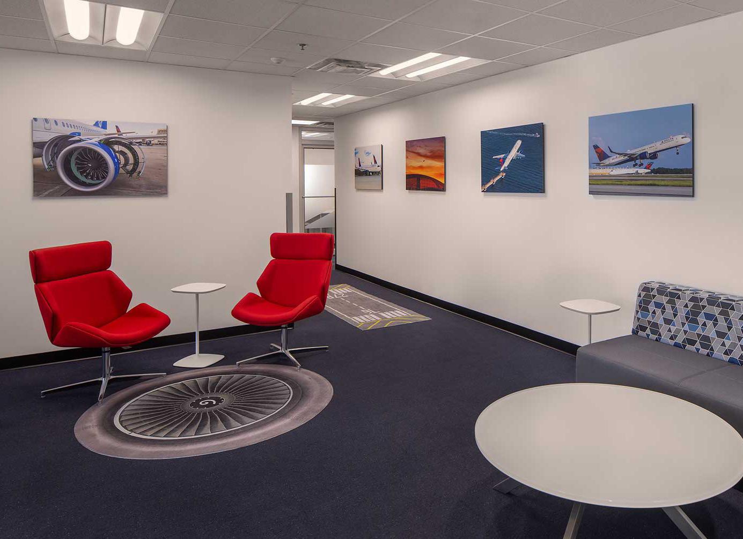
GEARED TURBO FAN
ENGINE
SHOP AND FAN CASE SHOP
Hartsfield-Jackson Atlanta International Airport
The team was retained by Delta to convert 140,000 square feet of Delta’s Domestic Cargo facility at Hartsfield-Jackson Atlanta International Airport (H-JAIA) into a jet engine maintenance facility for Geared Turbo Fan-type engines. This facility will replace and expand the current shop located in the Delta Technical Operations Center at H-JAIA. The estimated cost of the project is $35 million and includes architectural, structural, mechanical, electrical, plumbing, fire protection and special systems design disciplines. Special systems include a facility-wide overhead bridge crane system and a compressed air system.
The project has been recognized on the national stage, receiving a prestigious National Recognition Award in the American Council of Engineering Companies 2024 Engineering Excellence Awards competition
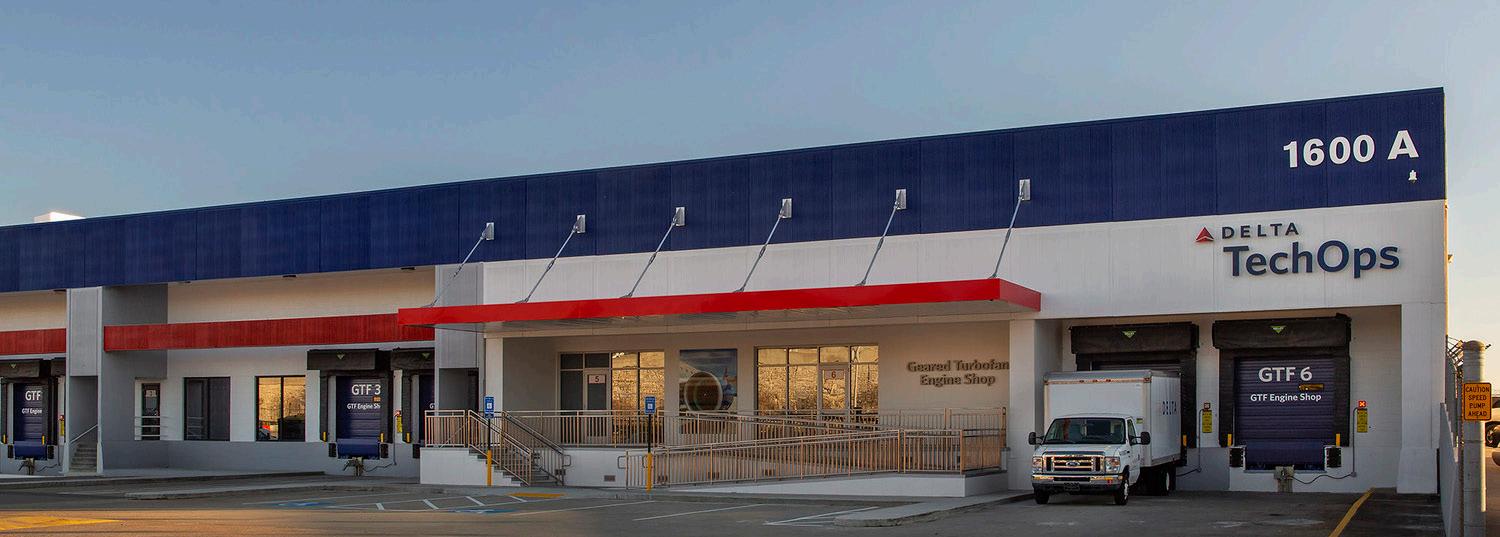
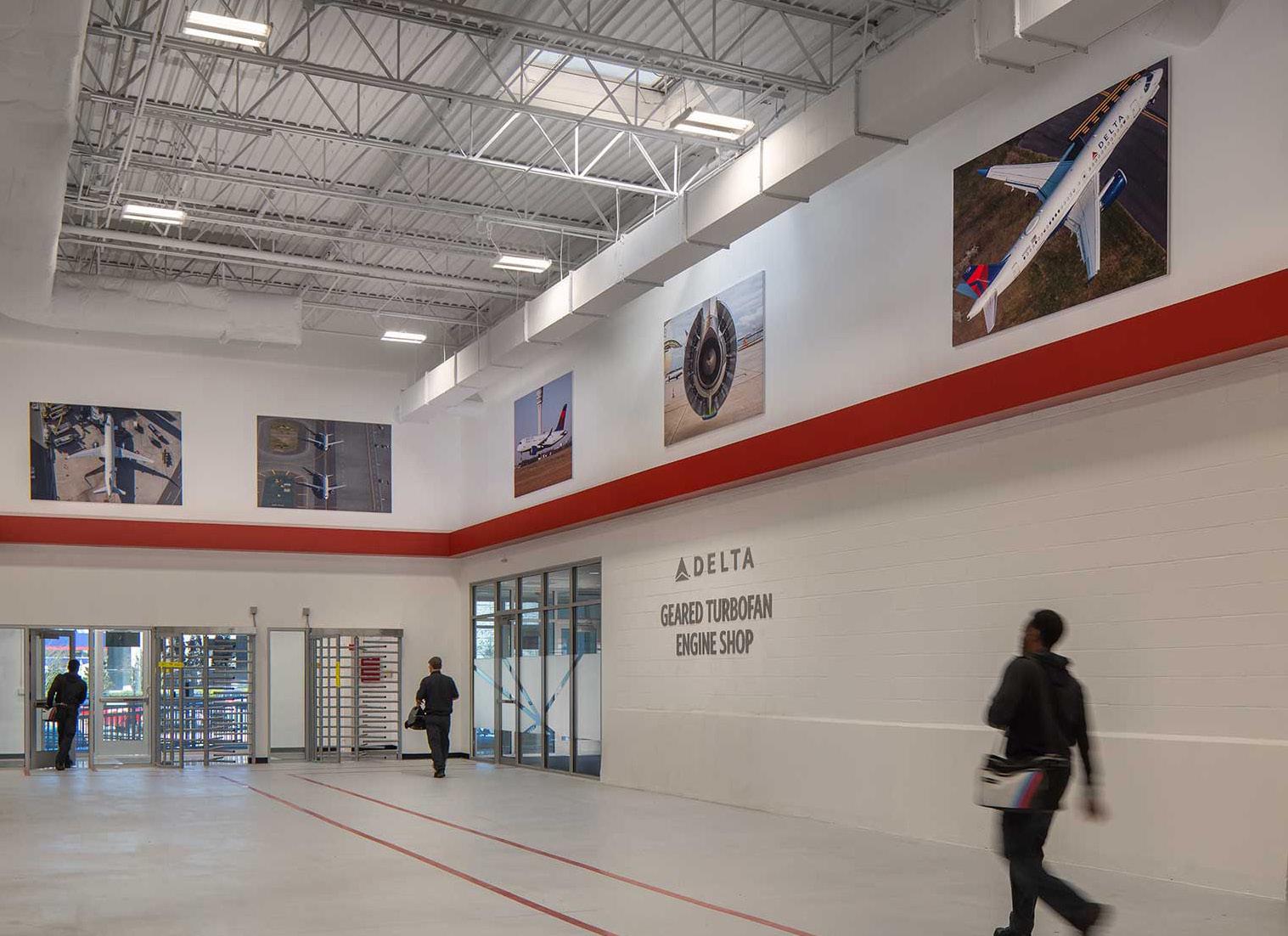
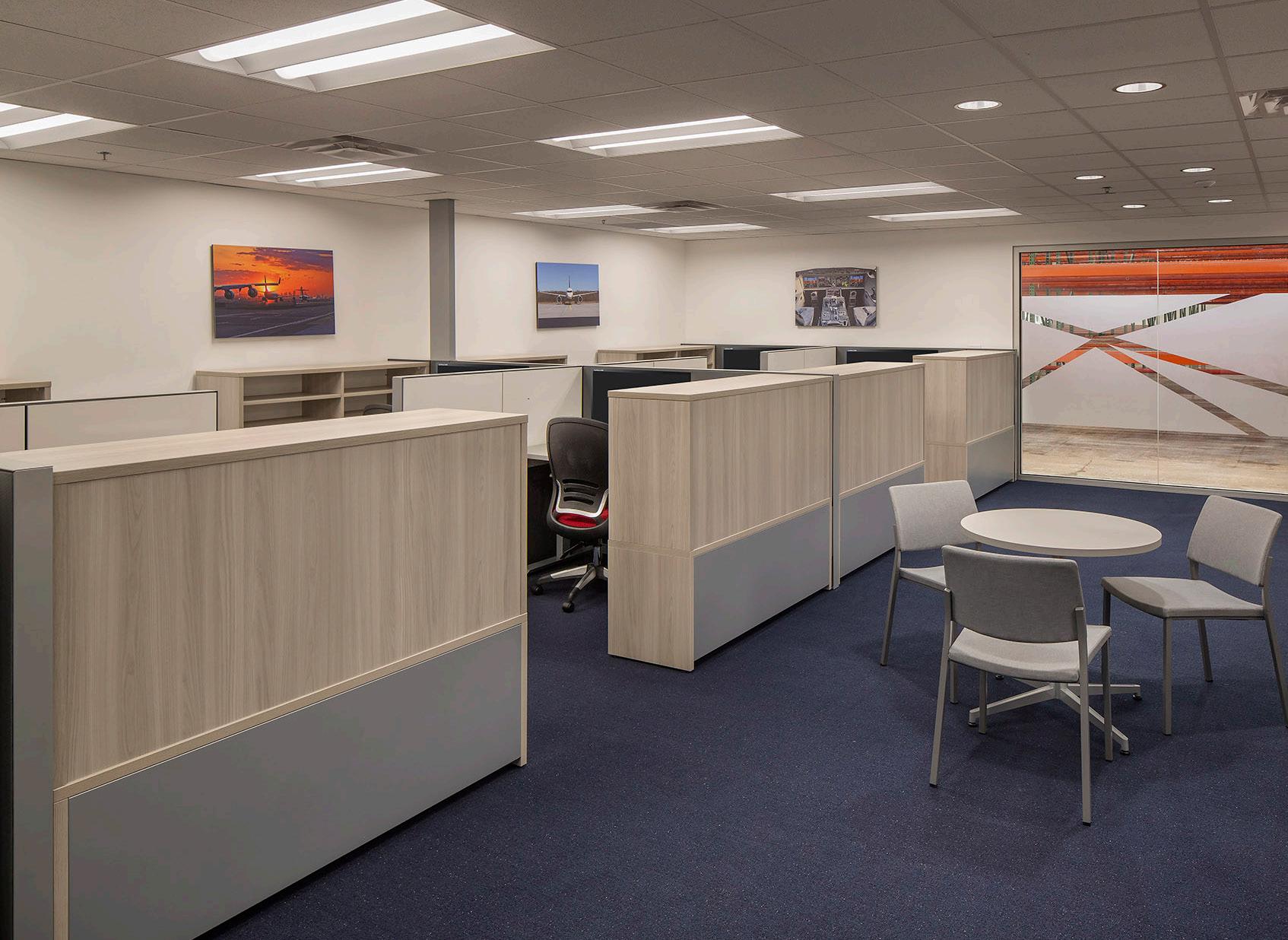
GREETERS LOBBY TERMINAL E-F MODIFICATIONS AT MIA
Miami, FL
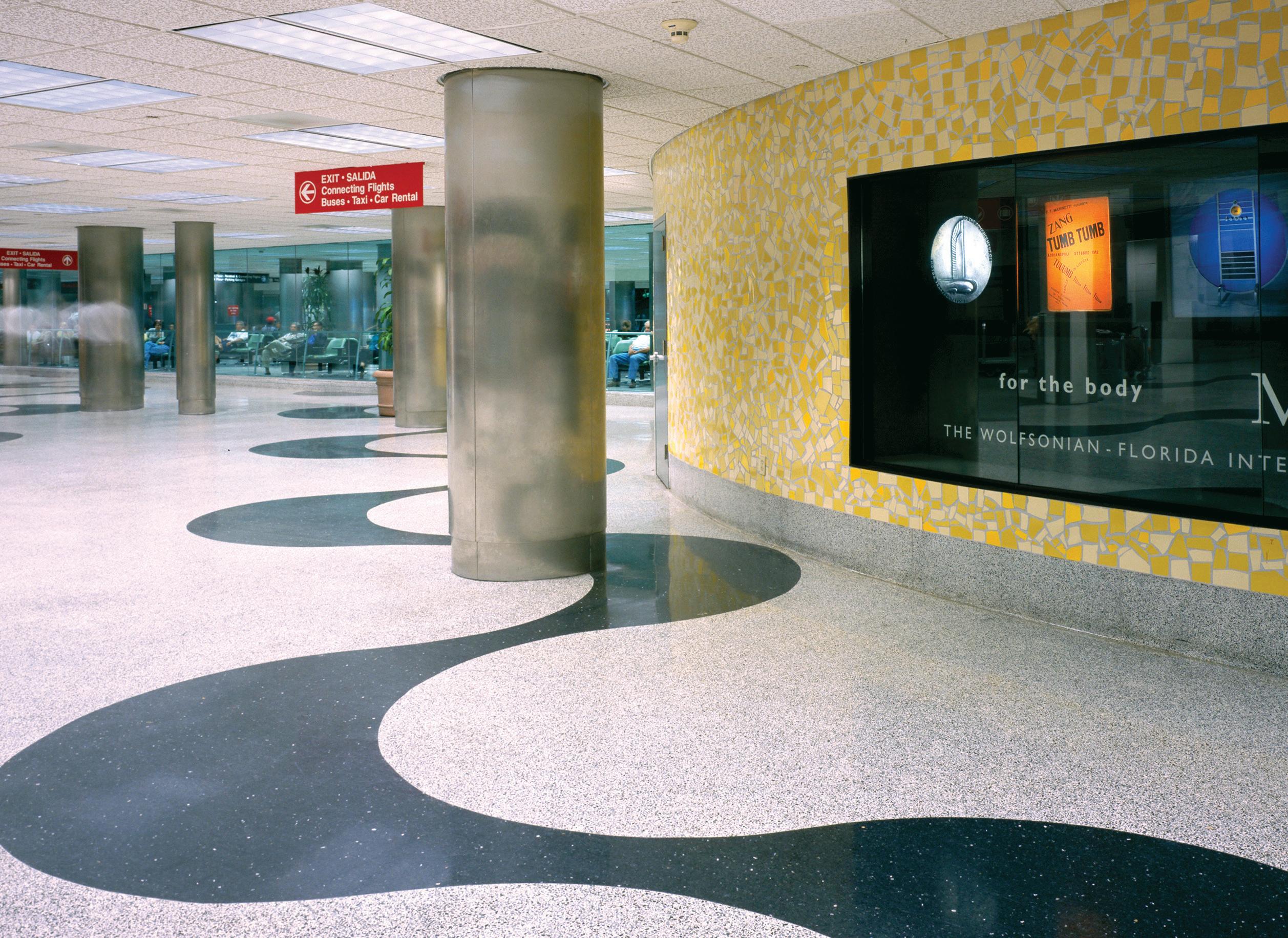
This portion of the Miami International Airport was originally built in 1947 as a section of the original building. Untouched since, it required a complete renovation in addition to various systems modifications. Foremost were the relocation of the entire airport phone and data connections from this floor to another site and replacement of the concrete barriers that divided international arriving passengers from their crowds of greeters. The design of the original lobby was standard, industrial, and totally devoid of reference to its subtropical location. The team introduced a palette of rich and colorful materials, including terrazzo flooring, mosaic tile murals, and colored glass. The rectilinear regimen of the original floor plan was turned into a sea of curvilinear design motifs and elements.
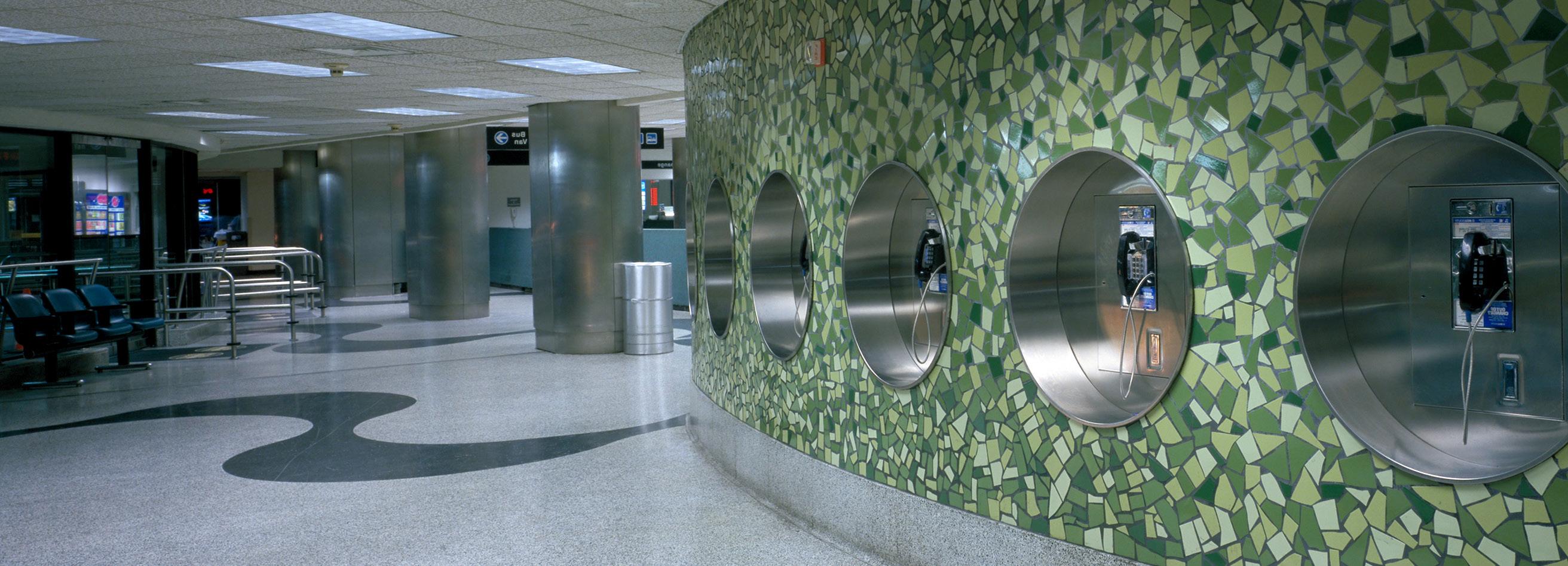
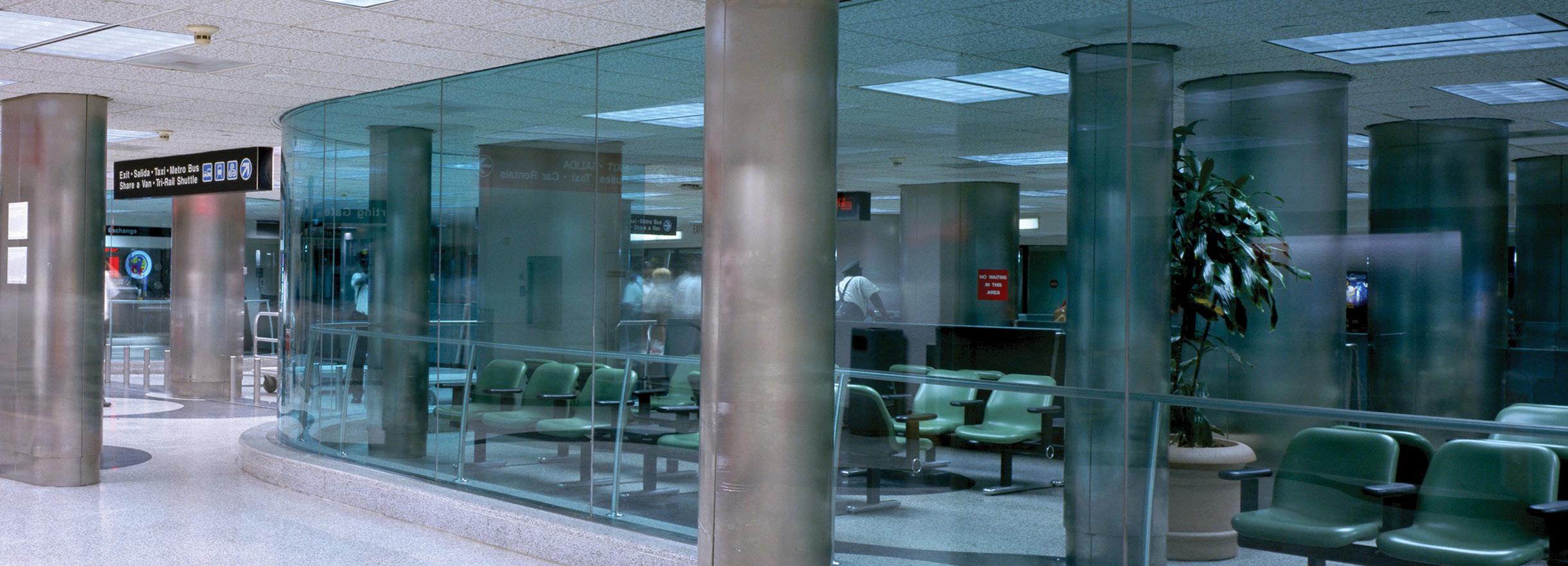
ANR ROBINSON
INTERNATIONAL AIRPORT PLANNING SERVICES & RENOVATIONS
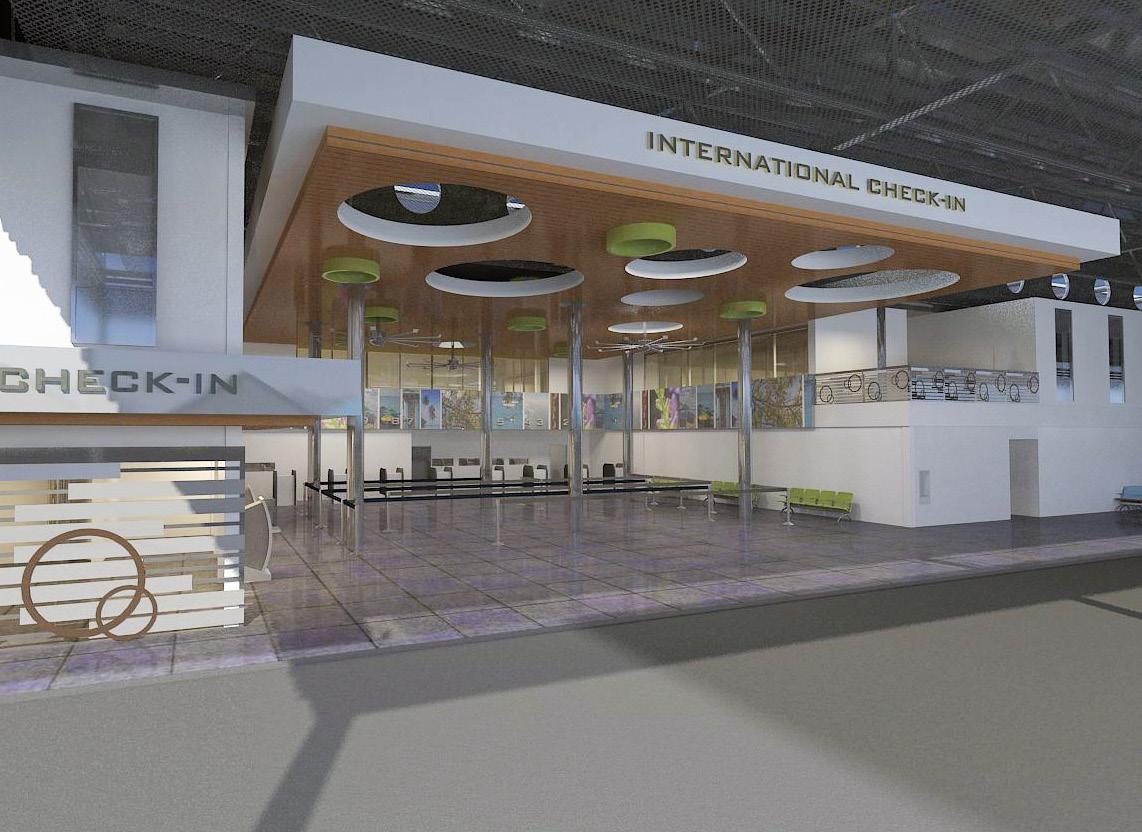
The team provided terminal planning services to assist the Airport Authority of Trinidad and Tobago (AATT) and stakeholders in evaluating how the current improvements may be leveraged for a future airport expansion, including the production of preliminary site development plans, phasing plans and identification of non-aeronautical revenue opportunities. To alleviate severe over-capacity for ANRRIA’s international operations, the team presented a solution to renovate and expand interior spaces without adding square footage by reorganizing tenant spaces, combining support space to create better efficiency, and renovating and relocating concession spaces.
Tobago, West Indies
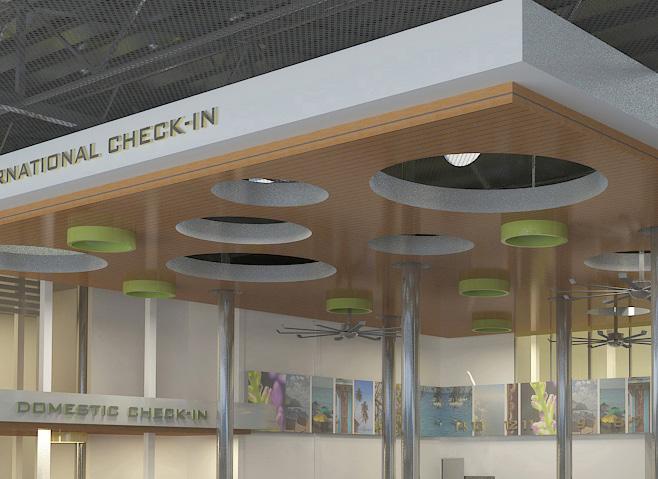
NEW FEDERAL INSPECTION SERVICES AT FLL
Fort
Lauderdale, FL
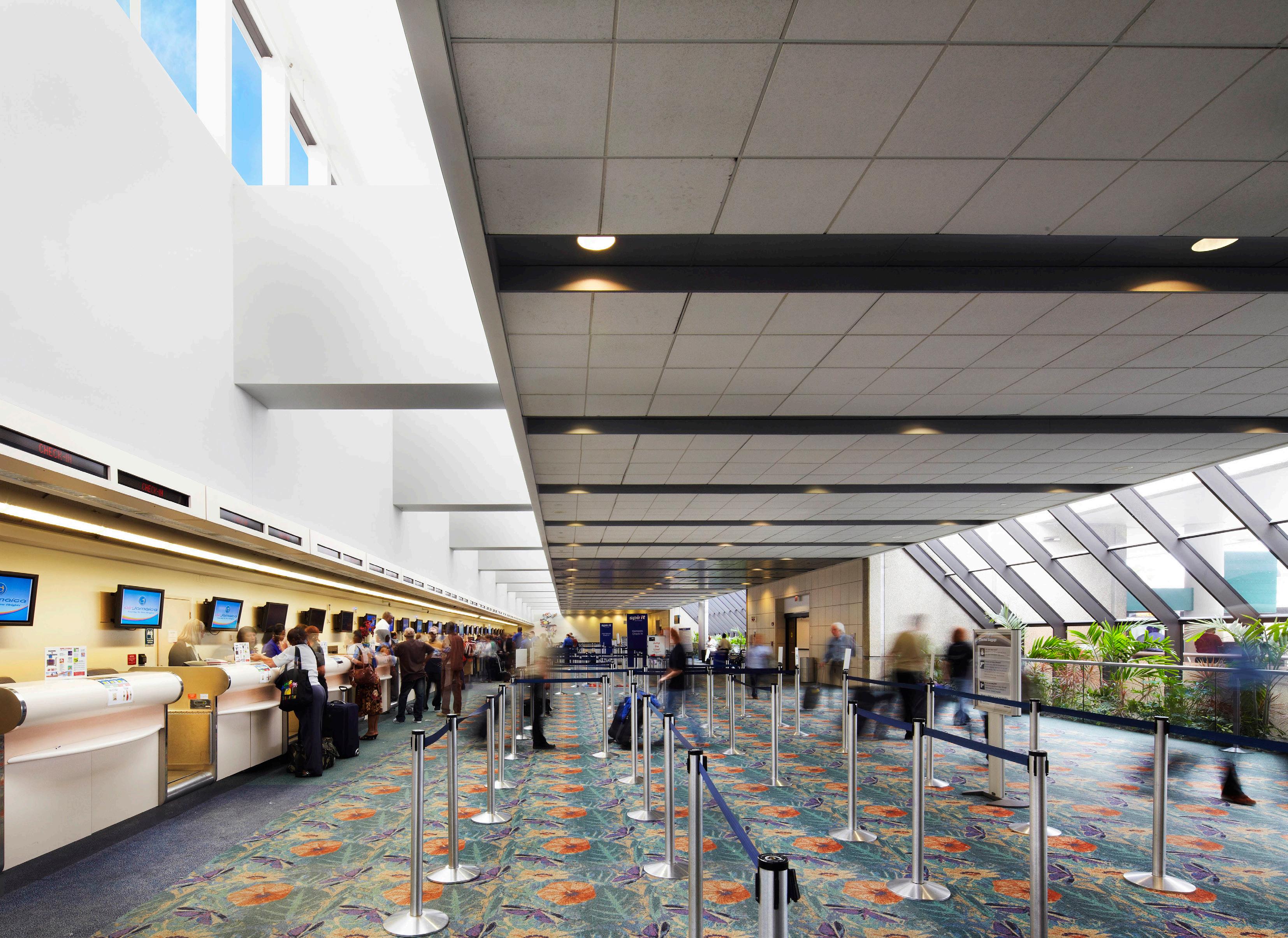
The team, in a joint venture, completed project management and architectural design services for the International Arrivals Building (FIS facility) at FLL. This project was completed as a fast track project that included substantial renovations, expansion and introduction of a baggage re-check facility. Additional queuing space and inspection booths were added to the FIS hall, while an additional baggage claim device and passenger waiting area were incorporated into the customs baggage claim area on the first floor. A new re-check facility was constructed to expedite the connection process for international travelers. This project included baggage conveyor work, ticket counter installation, office construction and intensive phasing, all while keeping the existing facility operational.
WHO IS STRATUS?
Stratus is a multidisciplinary engineering, architecture, interior design, and consulting firm delivering innovative, full-service solutions to both public and private sector clients. With deep technical expertise and a unified, collaborative culture, we partner with clients to solve complex challenges, connect communities, and shape environments that are resilient, functional, and inspiring. Our team is driven by a commitment to sustainability, seamlessly integrating environmentally responsible strategies throughout every stage of the project lifecycle.
Formed through the thoughtful integration of leading firms—including top aviation, infrastructure, and design practices—Stratus brings together a deep bench of professionals, creative thinkers, and trusted advisors. This collective strength enables us to deliver comprehensive, end-to-end services across multiple sectors. Whether leading a major infrastructure initiative or executing a targeted renovation, we approach every project with precision, insight, and purpose—designing solutions that last and make a meaningful impact.
Services
400-Hz Ground Power Systems
Aircraft Gate Planning
Aircraft Hangars
Aircraft Movement & Parking
Aircraft Visual Docking Guidance Systems
Airfield Lighting / Navaids
Airport Office/Back-Ofice Design
Airport Terminal & Concourse Design
Airspace Modeling
Artwork Selection
Baggage Handling System Design
Branding and Wayfinding
Deicing Facilities
Electric Vehicle Charging Systems
Employee Security Screening
EV Charging Systems (Levels 2 - 4)
Facility Planning
FF & E Specification
Fueling
Glycol Dispensing & Collection Facilities
GSE EV Charging Systems
GSE Maintenance Facilities
Interior Design & Branding
Lighting Design
Mixed-Use Retail Development
Parking Garages
Passenger Boarding Bridges
Pavement Design & Management
Pre-Conditioned Air Systems
Programming & Planning
Ramp Information Display Systems
Security Screening Checkpoint Design
Space Planning
Taxiways / Aprons
Triturator Systems
TSA Operations & Control Room Design
USCS Hold Room & Processing Area Design
Wash Bay Systems
