ZONING DIAGNOSTIC REPORT
This report is an analysis of the zoning districts and land use found within the Camp Washington neighborhood of Cincinnati, Ohio.
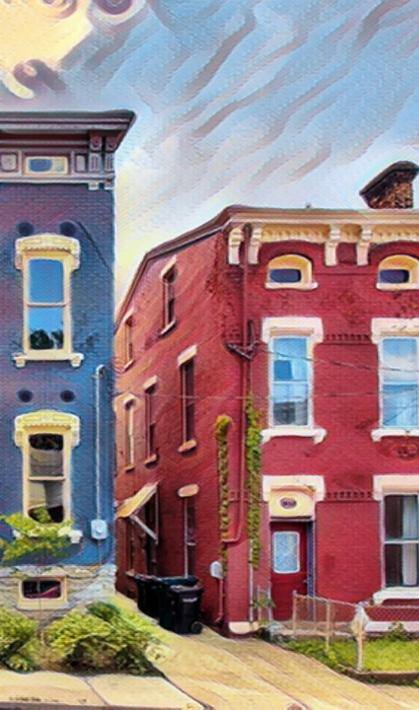
Report Prepared by: ZoneCo, LLC Prepared for:

This report is an analysis of the zoning districts and land use found within the Camp Washington neighborhood of Cincinnati, Ohio.

Report Prepared by: ZoneCo, LLC Prepared for:
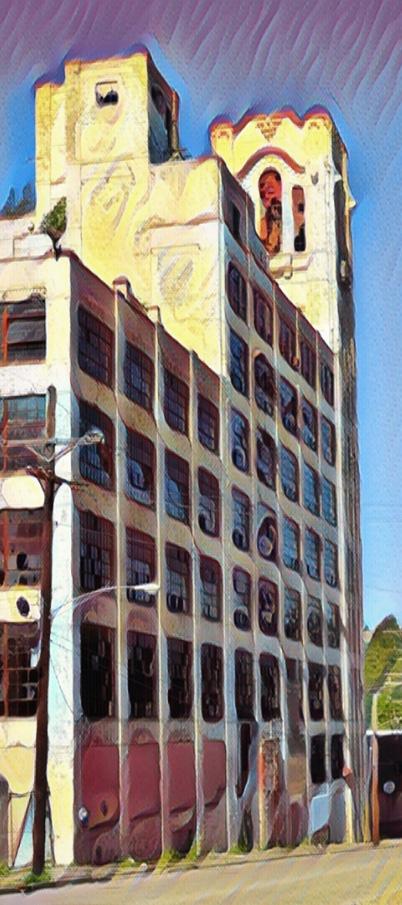
A zoning diagnostic, also called a zoning audit, provides an understanding of how the current zoning applied to a place or area is meeting the needs of the community. Zoning codes regulate the types of buildings and uses that can and cannot be built, so zoning regulations need to keep apace of community objectives. Given that community input is crucial to understanding community objectives, the land use goals used as a point of comparison were developed through direct community input, and through referencing the Made in Camp neighborhood plan, which was developed through a lengthy community input process.
The zoning diagnostic report uncovers where the current zoning regulations are supporting or not supporting community goals.
The final report will serve as a road map to understand how the zoning code could be amended to better serve the goals of the neighborhood. The report will identify which provisions are acting as a barrier, and furthermore, if zoning provisions could be added that will help facilitate desired outcomes.
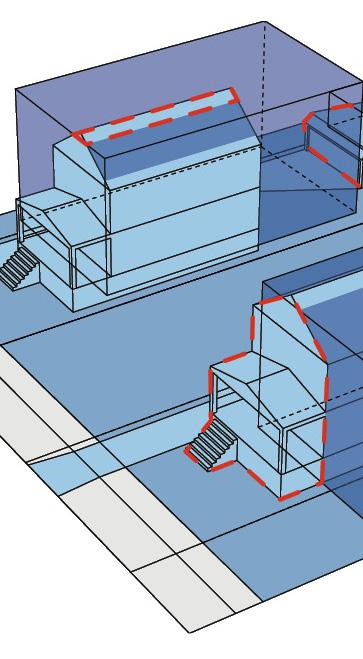
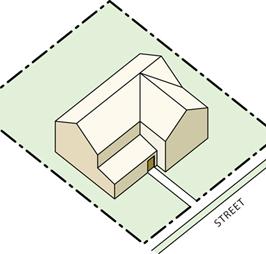
A zoning diagnostic report is an analysis of the appropriateness of existing zoning based on community goals and objectives, its consistency with the built environment, and land use goals stated within long-range planning documents.
The zoning analysis contained within this document reviews all of the land and property within Camp Washington relative to what zoning classifications are currently applied. The existing zoning districts as applied are then compared to 1. The existing urban fabric (in areas that developed prior to zoning, there can sometimes be a disconnect between zoning and existing land uses), 2. Public engagement and community goals for land use and development, and 3. The Made in Camp plan.
The Made in Camp plan is already over five years old, which is why it was important to supplement the land use findings of the plan with additional public engagement.
The analysis is broken out by zoning district. Within some of the zoning districts, additional sub-areas were identified where specific recommendations are provided. All recommendations are broken out by land use (which uses should be permitted), and development standards (standards applying to a physical structure and site).
Please note, that the terms zoning district, zone, zoning classification, and district are used interchangeably throughout the analysis.
Zoning should be the implementation of a plan, not a barrier.
Zoning should be a tool to implement a community’s vision as expressed in its comprehensive plan. In many instances, a community invests time, funds, and energy into the development of a comprehensive plan, but zoning regulations are overlooked or revised over time in a disjointed manner. This scenario leads to outdated, inconsistent, and disorganized zoning regulations that are cumbersome, intimidating, and costly for property owners and administrators, alike, and impede planning goals and economic development. On the other hand, a comprehensive update to the zoning code within the long-term planning process allows for clear, usable, defensible, and consistent regulations that operate efficiently to protect the public’s interests and encourage desired outcomes.
Zoning should respect both existing and desired development patterns.
Zoning regulations should relate to a community’s existing development patterns as well as its desired future scenario. When zoning regulations are out of context with existing or desired development patterns, land owners may need to apply for numerous administrative approvals and variances for common development projects, which increases the cost of investment and discourages improvements which may benefit the community. Furthermore, processing such administrative approvals and variances can unduly burden government departments.
If zoning standards do not factor in existing development patterns and urban fabric, it can create discontinuity or disjoined patterns within a community.
Zoning
should regulate only what
needs to be regulated in order to protect health, safety, and the general welfare.
Zoning regulations should place limits on the use of land only when necessary to protect health, safety, and the general welfare. Regulations that do not relate to such public interests may overstep the police power granted to cities and may not be legally defensible.
In the past, the power of zoning has been used as a tool for exclusion, and contemporary planning practice must ensure that zoning regulations serve a purpose that leads to a better quality of life for all community members, without exception.
Camp Washington is Cincinnati’s industrial heart and thriving Maker Community. Rich in history, close to downtown and with unrivaled road and rail connectivity, Camp is home to artisan and industrial manufacture, urban agriculture, and self-reliant residents who love their city neighborhood.
-Made in Camp Plan, p.38
Camp Washington is a unique neighborhood centrally located witin the City of Cincinnati. It is unique in that it has industrial, mixeduse, and residential fabric all mixed together within a relatively small area. A third of the neighborhood's land area is devoted

to transportation infrastructure (rail and highway). Colerain Avenue acts as the spine of the neighborhood, whereby a mix of largely commercial and residential buildings can be found along this central thoroughfare.
1,234 Neighborhood population $57,500
782
Number of households in the neighborhood
Non-traditional householding units
28% / 72%
Owner occupied / renter occupied Housing units
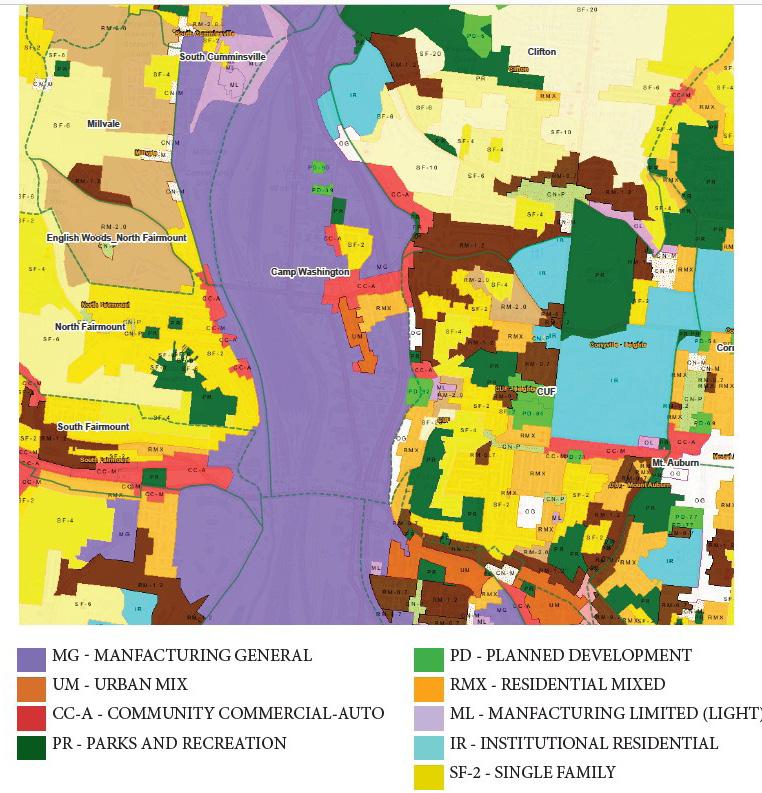
Camp Washington self-identifies as a neighborhood of "makers". This is true not just of the artist communities, but due to the prevalence of manufacturing that still exists within the neighborhood boundaries. Like many of Cincinnati's historic neighborhoods, employment, industrial, commercial, and residential uses are intersperced throughout the neighborhood. The edges of the neighborhood, with their intensive transportation infrastructure, are predominantly industrial in character. As stated in the Made in Camp Plan, the parcels attributed to I-75 and the rail facilities account for 31% of the land area of the neighborhood.
The Made in Camp Plan further states:
"Heavy and Light Industrial and Manufacturing parcels comprise the second largest bloc at 708, approximately 23% of all private land within the neighborhood or approximately 155 acres.
Comparatively, only 2.9% of all land parcels in Camp are residential, just less than 20 acres. This includes single and multi-family buildings.
Park land comes in at the lowest percentage, just 1.8% of total land area, or 37 parcels, including a small pocket park located on Colerain and parts of the Mill Creek Recreational Trail on the northern tip of the neighborhood.
Approximately 8.3% of all land parcels in Camp are classified as Vacant. There is a total of 457 vacant parcels which amount to 55.9 acres within the neighborhood. It is important to note that these vary in size and zoning
classification and are distributed widely rather than consolidated in any one area" (Made in Camp, p. 17).
The central portions of the neighborhood have more varied uses, like the mixed use structures along Colerain Avenue - the spine of the neighborhood, bordered by residences on either side.
There are several zoning districts found within the neighborhood of Camp Washington. These districts range from residential to intensive manufacturing. The City of Cincinnati zoning code lists the intent of each zoning districts. The following statements of intent are found directly within the City of Cincinnati zoning code:
Community Commercial - AutoOriented (CC-A)
Community Commercial. To identify, create, maintain and enhance areas suitable for a wide variety of commercial and institutional uses along major transportation corridors and in shopping districts or centers. Although these centers may reflect elements of both pedestrian- and auto-oriented development, they typically accommodate larger-scale retail and commercial service uses, such as auto-related businesses and recreation and entertainment, as well as a variety of public and semi-public uses. Future development must reflect a complementary and compatible mix of uses, and may include residential uses.
Auto-oriented. This district designation is intended for areas that provide for easy automobile access. Large buildings are
located on the site with parking in front. Out lots associated with shopping centers often contain auto-oriented businesses. Performance standards are intended to mitigate the impact of the parking lots and buffer adjacent residential areas.
To create, preserve and enhance areas that are appropriate for a wide variety of supporting and related commercial and manufacturing establishments that may have the potential to generate off-site impacts. Future development will accommodate heavy industrial and manufacturing uses, transportation facilities, warehousing and distribution and similar and related supporting uses. These uses typically require sites with good transportation access. Uses that may inhibit industrial development are prohibited.
To provide sites for offices and research and development facilities in a large-scale or campus-like environment. Offices, small-scale government offices and facilities, banks and other financial institutions and supporting non-office uses-business services and personal services-are allowed. Mixed-use developments with residential uses are also allowed.
In addition to the general purposes listed in Chapter 1400, General Provisions and Rules of Measurement, the specific purposes of the PD Planned Development District are to:
a. Establish a procedure for the development of land in order to allow for a more efficient and economic development of property than ordinarily permitted by conventional zoning and subdivision regulations.
b. Ensure orderly and thorough planning and review procedures that lead to quality design and development.
c. Encourage creativity in developments by allowing greater flexibility in access, light,
open space and amenities.
d. Encourage common open space and provide for its maintenance.
e. Encourage the coordinated development of properties that might otherwise be developed individually, which may be a detriment to the surrounding neighborhoods and the developer.
The general purposes of the Park and Recreation district are to:
a. Preserve, protect and enhance a system of public parks, parkways, greenspace, and recreation areas.
b. Preserve natural and scenic areas, and protect sensitive natural resource areas.
To provide sites for heavy industrial uses that require river access, maintain the economic vitality of the industrial riverfront and minimize any adverse impacts resulting from such activity on residential, park, recreation and commercial recreation facilities.
Residential Multi-Family 1.2 (RM-1.2)
This subdistrict is intended to provide for mixed residential uses at moderately high densities. This is an intense district with an urban character. The minimum land area for every dwelling unit is 1,200 sf.
This subdistrict is intended to create, maintain and enhance areas of the city that have a mix of lot sizes and house types at moderate intensities (one to three dwelling units). Existing multi-family buildings of four or more units are acknowledged but new construction is not permitted.
This district allows high-density, small lot, single-family developments. The minimum lot
size is 2,000 sf.
The general purposes of Urban Mix district are to:
a. Provide a balance of uses and amenities fostering a vital economic, livable and cultural area and enhance its urban, aesthetic qualities.
b. Protect and enhance historic, cultural, economic and architectural resources.
c. Preserve, create and enhance pedestrian-oriented streets to encourage retail, entertainment, residential and office vitality and improve the quality of life for district residents, visitors and workers.
d. Provide quality public spaces, such as urban street corridors, by maintaining the physical continuity of the street edge created by buildings.
e. Bring most daily activities within walking distance, giving the elderly, young and disabled increased independence of movement.
f. Reduce the number of automobile trips; minimize congestion, consumption of resources and air and noise pollution.
*Although CAGIS lists that the RF-M and the OG districts are within the neighborhood boundary it is considered to be a boundary error.
Public engagement was held in October with the Camp Washington Community Council (CWCC) and the Camp Washington Business Association (CWBA). A survey was available for several months on the CWURC website. Furthermore, input was received via email throughout the course of the open engagement period. Both the CWCC and CWBA created a map that consolidated their comments.
Once the initial report was released to the community, there was a three-week open comment period where the community was invited to given any comments and feedback.
Some of the findings received from the public input period are as follows
• There is an openness to applying a light industrial zoning district over portions of the neighborhood closer to the residential areas to protect them from some of the more noxious uses permitted in the MG district;
• Parking needs to be prioritized and addressed strategically - it cannot be an afterthought once there is already substantial investment in the community.
• Urban Mix could be extended into portions of the neighborhood currently zoned as MG, where the urban fabric has a mix of residential, commercial, and industrial uses;
• Given the compact nature of the neighborhood, ensure that uses which require outdoor storage of equipment or vehicles are not permitted in the Urban Mix, or at the very least, have stringent screening standards;
• Facilitate flexibility for the construction of new residential units that are affordable and provide density to support the business district;
• The Entertainment District is very important for the future of Camp and for it to be successful Camp needs to have customers from Camp and from out of Camp that will be driving cars and therefore need parking. Removing the lot area standards for the number of units per building will create lack of parking spaces available for these customers to visit Camp and parking is critical for the success of our Entertainment District. For people to be happy living in Camp they need to be able to find entertainment, shopping,
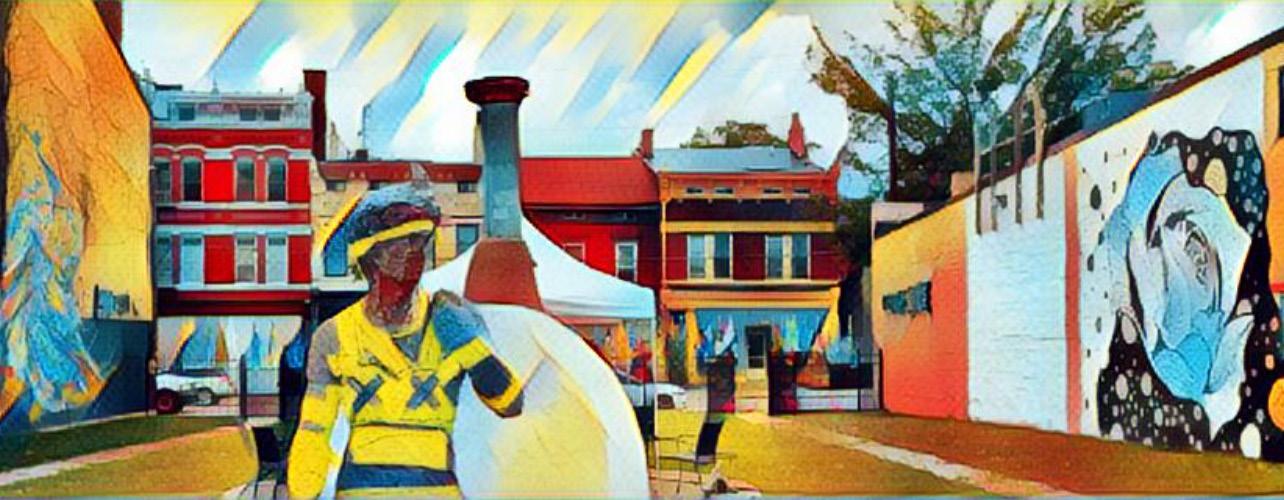
groceries and parking; not all people walk or ride bikes;
• Prioritize affordable housing;
• Prioritize multi-generational housing;
• Facilitate the adaptive reuse of buildings;
• Ensure that infill development is facilitating design that is compatible with the neighborhood;
• Respect existing businesses while facilitating investment in the business district and on developable sites;
• Camp Washington's Comprehensive Plan was geared more toward single-family home ownership;
• Parking regulations should be conscious of parking needs while ensuring that they are not a dominant visual feature in the neighborhood; and
• Seek to rezone residential streets that currently fall within the MG zoning district.
Questions received during the process are listed below. Responses are listed below each question in green.
• When was the zoning in camp last updated, 2019?
The Urban Mix district was adopted for the neighborhood in 2019, largely along Colerain Avenue south of Hopple Street. The Parking Overlay District was adopted in 2021.
• Are you sure this new zoning will not create some non-conforming businesses?
The analysis of the existing zoning aims, through recommendations, to not create any nonconformities. In addition, if the neighborhood pursues zoning amendments, they could remove some buildings from non-
conforming status. For example, there are a few buildings within the Urban Mix district that do not conform with the maximum height standard.
Some community members suggested application of the Manufacturing - Limited (ML) district to ensure that heavier industrial uses would not directly abut residential uses. However, if the ML district were applied, it would create non-conformities, which is noted in the report. The ML district has more prescribed site standards which is not always consistent with the existing historic industrial buildings in the neighborhood (for example, the ML requires a minimum front setback of 25 feet, the minimum lot size is 4,000 sf). Everything in this report is a recommendation, and the community gets to decide if it is applied. The idea behind the innovation district is to permit lower intensity industrial uses, commercial uses, and residential uses while relieving some of the perceived issues created by the UM and the MG districts, while not creating non-conformities that would be created by application of the ML district (which is not currently applied in the neighborhood).
• [It seems that] no businesses would be shut down, but if they wanted to expand, from their current location, would they then be hindered from doing so by zoning regulations?
The zoning recommendations contained within this report were developed with the idea that existing and expanding businesses would not be rendered non-conforming. Instead, the existing historic fabric should be reflected in all zoning standards.
• What is the immediate need for a zoning change if it was changed in 2019?
The Urban Mix zoning district that was adopted for the neighborhood in 2019 is a much better fit for the community than the CC-A district, which
was in place prior to the adoption/application of the Urban Mix district in the neighborhood. However, the current height maximum of 45 feet may constrain some of the mixed-use development or residential development that the community expressed that they would like to see.
• How does a zone change help current businesses in Camp?
Many of the recommendations in this report do not apply to apply to the long-standing businesses in the neighborhood. Most of the recommendations in this report apply largely to the residential and commercial areas, and the immediately adjacent areas.
• If a business property was sold and changed ownership then what restrictions would be placed on that business?
A zoning code does not address a change in ownership - this is a private property matter. If the property owner changed the use of the building, the owner would need to ensure that the new use is permitted within the zoning district where the property is found.
• Are there innovation zones anywhere else in Cincinnati?
Cincinnati does not currently contain an Innovation District within the zoning code. The Innovation District is only a recommendation and is only an idea at this point. The idea arose out of the desire to provide denser housing options along Colerain, which community members listed as an objective - it is currently challenged by the height maximum of 45 feet in the UM district. Another community objective was to see buffering between the residential areas and the MG, which could potentially be accomplished by an Innovation District. Again, this is just a suggestion and this will requiring further vetting from the community.
Within this section, we will review each of the zoning districts found within the Camp Washington neighborhood. Within any municipality, specific geographical areas are divided into zoning districts based on the types of uses and urban form found there. Zoning districts can also be tailored to the type of deveopment and uses that the residents would like to see in their community. For example, if a city wanted to encourage mixed-use development or new housing in a portion of a city with developable land, the City would tailor the zoning regulations to achieve those outcomes. This is just one example of how a city might tailor zoning standards to meet the needs and objectives of the community, among many others.
The following sections analyze each zoning district in Camp Washington through the lens of the community input and best practices in zoning and land use planning.
As stated, a large swath of the MG zone in Camp Washington comprises the area that makes up the rail yard, Spring Grove Avenue, and I-75, which have undeniably industrial uses and built environment. Minimal residential or commercial uses are intersperced. The transportation infrastructure caters to these uses.
Given that MG zoning is appropriate in the
aforementioned areas, the analysis below presents the findings relative to specific areas where the MG zoning is out of line with the existing urban fabric and community input.
The two largest industrial building conversion projects into residential units are within relatively close proximity, within the northern portion of the neighborhood (north of Ethan Street and west of Colerain Avenue, south of Arlington Street). There are some existing industrial uses, and those uses should be permitted to continue operations, however, given the changing character of this portion of the neighborhood, mixeduse zoning should be explored. Many cities are exploring mixed-use zoning that can also accommodate compatible light-industrial uses and maker's spaces. Form standards should facilitate walkable urban fabric and context conscious density. Furthermore, ample flexibility should be provided for adaptive reuse projects.
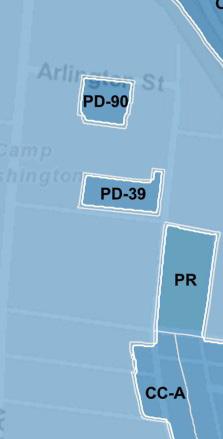
Community engagement revealed a desire to potentially extend the Urban Mix (or a similar type of district) to this section of the neighborhood.
USES:
• Explore mixed use zoning that can
accommodate compatible light industrial uses, makers spaces, offices, commercial enterprises within an urban form that is walkable and compact;
• Allow multi-unit residential structures, similar to the Machine Flats and the proposed Crosley redevelopmentencourage first floor non-residential activation where possible;
• Ensure that existing industrial businesses can continue to operate;
• Consider use standards that would ensure sufficient buffering between residential uses and more intensive uses (ie. some uses may not locate within a specific proximity to residences); and
• Consider whether a new zoning district, something like an "Innovation District" which combines low-intensity production uses, commercial uses, and residential uses could be developed to apply to this area and also the portion of the neighborhood east of Colerain Ave., between Haywood and Township. Some of the density standards in the UM, like the 45 ft. maximum building height, may be prohibitive - this may support the creation of a new zoning district which better suits the urban form.
• In keeping with the historic urban fabric, development standards should encourage a zero-lot line setbacks along with flexible height standards;
• Ensure ample site flexibility for adaptive reuse projects through special standards for existing buildings;
• Parking should be located at the rear of buildings, with limited parking permitted at the side of the structure (if any);
• Parking should be relaxed, especially as the City increases frequency along the #16 bus route - given that the neighborhood does not yet contain all amenities a resident
needs, parking should still be provided for a majority of residents;
• Building servicing should be screened and located at the rear. Mechanical equipment should also be located at the rear or on the roof, and screened; and
• The existing PDs (PD 39 and PD 90) should remain unless any revised zoning standards can accommodate their unique site plans.
Community engagement revealed a desire for rezoning this portion of the neighborhood. There wan openness to applying a light industrial zoning district over this portion of the neighborhood. Within the area identified, the portions east of Sidney Ave. are consistently industrial in nature, while west of Sidney, industrial uses are interspersed with residences and commercial businesses.
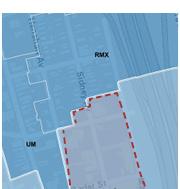
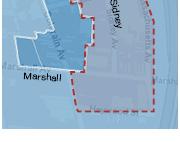
Consider wether the portions west of Sidney Ave. could be added to the Urban Mix district, and whether the portions east of Sidney Ave. could be classified as light industrial - this designation within the City of Cincinnati is called "ManufacturingLimited". This would require further analysis and engagement regarding the specific classifications of each business, and whether any non-conformities would be created.
The Sacred Heart Church property and surrounding parcels, which is south of Marshall Ave. and north of Hayward Street are currently zoned as MG; given the institutional nature of this block and its proximity to the business district and residences, consider rezoning this property also as Urban Mix.
• Consider the application of the Urban Mix district within the area west of Sidney Ave;
• Consider whether a new zoning district, something like an "Innovation District" which combines low-intensity production uses, commercial uses, and residential uses could be developed to apply to this area and also the northern extend of the neigborhood near the Machine Flats and the Crosley Building (described in the previous section); and
• The "Manufacturing - Limited" zoning district could be applied to the areas east of Sidney Avenue - evaluate how the City has categorized all existing uses on properties, and assess whether any non-conformities would be created. However, it is important to denote that the ML district has much more stringent setback requirements than the MG district, ironically. It is for this reason that a new Innovation District is likely better suited for these portions of the neighborhood.
• In keeping with the historic urban fabric, development standards should encourage a zero-lot line setbacks along with flexible height standards;
• Standards should be developed which make buffering between industrial/ intensive commercial and residential uses mandatory; and
• Surface parking lot should not be permitted as a primary use, nor should they be the most prominent visual feature on a property.
Elam and Ethan streets have a significant number of residences bounding the street. Community engagement revealed that residents would like to explore mixed-use zoning as an alternative the the existing MG zoning that applies to their homes. There is a desire to apply the UM district, which more aptly reflects the residential character while also leaving flexibility for other home-based businesses.
• Consider rezoning Ethan Ave. and Elam street to Urban Mix (UM).
The CC-A district accommodates commercial development that is auto-oriented in nature. Given that this neighborhood was developed prior to the automobile, it is a misnomer to categorize any portion of the neighborhood as auto-oriented. Walking, biking, and bus-riding are common practices through all portions of the neighborhood, including in areas designated as CC-A.
There are only three parts of the neighborhood zoned as CC-A. The most prominent application of CC-A is along Hopple Street.
CC-A is also applied along Colerain Avenue, north of Hopple between Stock Street and Alabama Ave. Given that these is historic structures are built right to the street, it is also a an inappropriate application of the CC-A zoning district. The lots within this northern portion of the CC-A were platted and developed prior to the adoption of the automobile.
The third application of the CC-A zoning district is along Marshall Ave., west of Colerain Avenue. These lots are seemingly vacant and adjacent to a residence. the UM zoning would be a more appropriate zoning application for these parcels.
USES:
• G iven the mixed-use and residential character of properties in and around the CC-A, zoning that is more in-line with the historic uses should be considered;
• Given that residents expressed a desire to walk and bike in their neighborhood, consider uses and form that facilitate those goals; and
• Provide flexibility for residential uses (that does not tie permitted density to lot size).
• T he community should advocate for zoning that is not auto-oriented in form and use, recognizing that existing property owners may protest any non-conformities created;
• R esidents desire design that minimizes the prominance of parking lots and creates a more cohesive pedestrian environment. This goal should be pursued in conjunction with traffic calming measures on Hopple Street;
• Form-based standards should be pursued along the extent of Colerain Avenue; and
• Provide flexibility for residential uses and remove the density requirements that mandate that additional lot area is required for each residential unit (the current standard requires that 500 sf of lot area is required for each residential unit added in an existing building. For a new building, 700 sf of lot area is required for each residential unit).
Much of Colerain Avenue in Camp Washington was rezoned from CC-A to UM in 2019, after the neighborhood identified that the autoorientation of CC-A was inappropriate for Colerain Avenue. The uses permitted within
the Urban Mix district are broad, ranging form residential/mixed use, to commercial and industrial. This district accurately captures the vast array of use and character types found within Camp.
However, one issue identified by the community was that the Urban Mix should not permit the outdoor storage of automobiles and equipment that is visible along Colerain Ave. Through this analysis it was discovered that vehicle and equipment services are permitted only as an accessory use to a parking garage, while vehicle repair must be fully enclosed if located within the UM. The existing uses are either in violation of the UM zoning, or they are legal nonconformities, and their operations predated the application of the UM district.
The development standards within the UM generally follow the community desire for a human-scaled environment, however, the current height and density limitations will be prohibitive in developing the affordable and flexible housing types that the community would like to see.
• Warehousing and storage should not be permitted in the UM;
• "General" manufacturing uses are conditionally permitted - assign additional conditions that ensure that there is no noise, light, odor, vibration, or chemical intrusion from any new manufacturing uses. Furthermore, these uses must have a compact urban form; and
• Permit density and flexibility for residential uses, which would entail removal of the density minimums applied to the UM district.
• Parking, storage, trash, and other building servicing must be located in the rear of a
structure for all new construction in the UM district. A small proportion of parking could be located to the side of the primary structure;
• Remove the density requirements that would stifle the affordability and variety of housing that residents would like to see;
• Given the lack of vegetation in Camp, make parking lot landscaping mandatory, or permit other decorative elements if there is not room for parking lot landscaping; and
• Relax the 45 ft. building height maximum to permit denser residential structures within the neighborhood. Maximum building heights should reflect existing structures, like the US Chili Building.
The intent of the RMX district is to provide flexibility for residential unit types. Given that the neighborhood residents have expressed a desire for flexibility in housing development in all parts of the neighborhood, there are no recommendations other than reduction in minimum lot sizes and front setbacks to accommodate development on the historically small lots within the neighborhood.
• Reduce the lot area minimum for two-family (5,000 sf) and three-family structures (7,500 sf) to be consistent with other housing typologies, which have a minimum lot size of 2,500 sf;
• Reduce all front yard setbcks from 20 ft. to reflect the minimal front yards that are already part of the urban fabric in Camp. 5 ft. is recommended for the minimum front yard setback; and
• Remove the Lot Area/Unit standard that mandates 2,500 sf of lot are for every unit for two-family and three-family structures.
There is one area zoned as SF-2 in the northern portion of the neighborhood south of Valley Park and River City Correctional Facility. Community engagement and the Made in Camp plan did not express that there are any issues with the SF-2. Of note, the SF-2 district does permit "attached single-family dwellings", which is akin to a townhome. Two-family and multi-family structures are permitted if they are already established, but new construction of two-family and multi-family would not be permitted.
• The neighborhood should consider whether there is a desire to permit two-family and multi-family structures as infill development within the area currently zoned as SF-2.
There is only one application of the PR zoning district within Camp Washington at Valley Park. Both community engagment and the Made in Camp plan expressed that Taft Field should be rezoned from SF-2 to PR to protect the greenspace for the community.
• Rezone Taft Field to PR.
Consider a flexible use innovation district (residential, commercial, light industrial) that can accommodate residential density and contextappropriate design standards.
SF-2
The Urban Mix district allows for an appropriate mix of uses, but the height and density maximums do not reflect the community's desire for affordable, diverse housing options. The community would also like to see more design standards that foster consistency with the historic fabric. Assess whether a new Innovation District can accomplish this.
Assess whether the neighborhood seeks greater flexibility for multi-unit infill development than the SF-2 can accommodate.
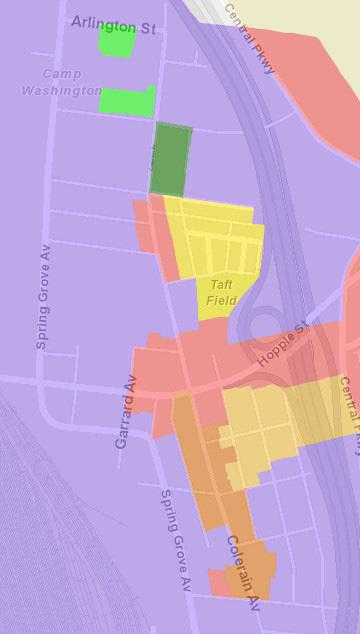
- Parking lot landscaping should be mandatory (decorature features can be substituted where space is prohibitive);
- Parking lots should not be permitted to be the prominent visual feature on any property.
- Form-based/Context sensitive design standards should be considered for Colerain Avenue and the infill sites south of Hopple, with the exception of Meyer Tool.
Rezone Taft Field to PR
Residents would like to see something like a light industrial district in this area.
The City's existing district, Manufacturing - Limited could be appropriate, however the lot standards are more restrictive than the existing MG zoning and may not accommodate the historic, small lots.
Zone the CC-A here consistently with the rest of the business district
The historic urban fabric means that CC-A zoning is not appropriate anywhere on Colerain Avenue. Consider developing and applying a zoning district similar to the Urban Mix but with greater density allowances (perhaps the Innovation District).
Innovation District
Consider a flexible use innovation district (residential, commercial, light industrial) that can accommodate residential density and contextappropriate design standards.
Several clear issues emerged from communication with the community. Although this report puts forth several solutions, they will require further engagement and consensus from the community before concrete recommendations are pursued. Below is a list of next steps further to the recommendations in this report:
• Will the desire for denser mixed-use or residential development be constrained by the maximum height fo 45 feet in the UM zoning district? Is a zoning solution/amendment required to permit more residential density adjacent to the business district?
• The community would like a buffer district around the residential areas that are currently bordered by the MG district, the most intensive industrial zoning district in the City. The Manufacturing Limited (ML) district came up in discussions with the community as a solution. The ML would create nonconformities for existing businesses, which is why a new district (the Innovation District) was listed as a potential alternative as a feasible buffer zone. The community should further discuss the Innovation District as a solution for 1. buffering; and 2. the height limitations of the UM zoning district.
• Some community members were concerned about parking. It was felt that new developments within the business district and any new residential structures would generate substantial new parking needs. There was a desire to explore parking issues further.
• Given the historic development patterns on Colerain Avenue, the CC-A district should be re-considered on the northern portions of Colerain. The CC-A is explicitly oriented toward automobiles.
• The community should discuss the addition of form-based or design standards within the area currently zoned as UM. The UM currently does not contain form or design standards. Many pedestrian-scaled historic business districts contain special regulations from front transparency (windows) and signage that fit the historic character