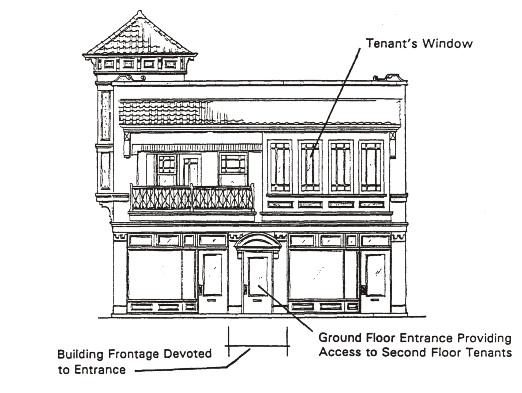CHAPTER1163
SignRegulations
1163.01 Purpose.
116302 Applicationofsignregulations
116303 Computations
116304 Maximumsignareaspermitted
116305 Maximumheightpermittedforfreestandingsigns
116306 Supplementarysignregulations
116307 Projectingsigns
116308 Designandconstructionstandards
116309 Administrativeprocedures
116310 Maintenance
1163.11 Alterationandremovalofnonconformingsigns.
CROSSREFERENCES
Signdefinitions-seeP.&Z.1103.03(b)(92)
Signpermitsandfees-seeBLDG.1323.01
Safetyandlocation-seeBLDG.1323.02
1163.01PURPOSE.
(a) ThepurposesofthisChapteraretopromotethegeneralhealth,safetyandwelfareoftheresidentsoftheCitybyestablishingsign regulations,asnecessary,toensurethatsignsareinharmonywiththecharacteroftheassociateduseandsurroundingarea Asignmay beerected,placed,established,painted,createdormaintainedinClevelandHeightsonlyinconformancewiththestandards,procedures, exemptionsandotherrequirementsofthisChapter
(b) Asmorespecificallysetforthherein,thepurposesofthesesignregulationsareto:
(1) Promoteandmaintainattractive,highvalueresidentialdistricts;
(2) Providereasonable,yetappropriate,conditionsforidentifyingbusinessesandcommercialenterprises;
(3) Controlthesize,locationanddesignsothatsignswillbeaestheticallyharmoniouswiththeirsurroundings;
(4) Eliminateanyconflictwhichwouldbehazardousbetweenbusinessoridentificationsignsandtrafficcontrolsignsanddevices;
(5) Provide review procedures which enable the City to comprehensively evaluate the appropriateness of the sign to the site, buildingandsurroundings;
(6) Assurethatsignsarelocatedanddesignedtomaintainasafeandorderlypedestrianandvehicularenvironment;
(7) ProhibitallsignsnotexpresslypermittedbythisZoningCode
(Ord 025-2023 Passed6-5-23)
1163.02APPLICATIONOFSIGNREGULATIONS.
(a) TheregulationsandstandardscontainedinthisChaptershallapplytosignsoutsideofthepublicrightofway. Asignmayonlybe erected,established,painted,createdormaintainedinClevelandHeightsinconformancewiththestandards,procedures,exemptionsand otherrequirementsofthisChapter
(b) Nosignsshallbepermittedinthepublicrightofway,exceptforthefollowing:
(1) Publicsignserectedbyoronbehalfofagovernmentalbody,whenapprovedbytheCity,topostlegalnotices,identifypublic property, convey public information, identify historic districts or sites, and direct or regulate pedestrian or vehiculartraffic;
(2) Busstopsignserectedbyapublictransitcompany;
(3) Informationalsignsofapublicutilityregardingitspoles,lines,pipes,orfacilities;and
(4) Awning, marquee and projecting signs projecting over a public right of way in conformity with the conditions of Section 116308
(c) Anysigninstalledorplacedonpublicproperty,exceptinconformancewiththerequirementsofthissection,shallbeforfeitedto thepublicandsubjecttoconfiscation.Inadditiontootherremedieshereunder,theCityshallhavetherighttorecoverfromtheowneror personplacingsuchasignthefullcostsofremovalanddisposalofsuchsignandanydamagescausedtopublicproperty (Ord 025-
2023 Passed6-5-23)
116303COMPUTATIONS
Thefollowingprinciplesshallcontrolthecomputationofsignareaandsignheight.
(a) DeterminingSignAreaorDimension.
(1) Forasignwhichisframed,outlined,paintedandotherwisepreparedandintendedtoprovideabackgroundfora signdisplay,theareashallincludetheentireportionwithintheoutsidedimensionsofthebackgroundorframe
(2) Forasigncomprisedofindividualletters,figures,orelementsonawallorsimilarsurface,oranirregularlyshaped freestandingorprojectingsign,theareaofthesignshallencompassaregulargeometricshapeoracombinationofregular geometricshapeswhichform,orapproximate,theperimeterofalltheelementsinthedisplay Whenseparateelementsare organizedtoformasinglesignbuttheelementsareseparatedbyopenspace,theareashallbecalculatedbydetermining thegeometricformorcombinationofformswhichcompriseallthedisplayareaincludingthespacebetweentheelements.
(3) Thesignareashallincludetheframe,butshallnotincludethepoleorothernecessarystructuralsupportunless suchpoleorstructuralsupportisilluminatedorotherwisesodesignatedtoconstituteadisplaysurfaceordevice
(4) Afreestandingsignshallhavenomorethantwo(2)displaysurfacesprovidedthatthetwo(2)displaysurfacesare arrangedback-to-back,andnotmorethantwelve(12)inchesfromeachother Eachdisplaysurfaceshallbeconsidereda signface
(5) IntheeventthereisadisputebetweentheapplicantandtheZoningAdministratorindeterminingthesignareaoranysign dimension,theBoardofZoningAppealsshallhavethefinalresponsibilityformakingsuchdetermination (Ord 010-2025 Passed2-1825.)
(b) DeterminingSignHeight.Theheightofafreestandingsigninacommercialdistrictshallbemeasuredfromthegrade atthenearestright-of-waylinetothetopofthehighestelement Theheightofatemporaryfreestandingsigninaresidential districtshallbemeasuredfromthegradeatthebaseofthesignposttothetopofthehighestelement
(c) DeterminingBuildingFrontage Thelengthofthebuildingwhichfacestheprincipalstreetorthelengthofthewallof thebuildingwhichcontainsthemainentrancetotheusesthereinshallbeconsideredthebuildingfrontage
(1) Inthecaseofanirregularwallsurface,astraightlineextendedalongsuchwallsurfaceshallbeusedtomeasure thelength
(2) Onlyone(1)exteriorwallofanybusinessshallbeconsidereditsfrontage
(3) Formulti-tenantbuildings,theportionofabuildingwhichisownedorleasedbyasingletenantshallbeconsidered abuildingunit
(4) Thelengthofabuildingunitisthatportionofthebuildingsooccupiedbyasingleactivityandcalculatedinthesame mannerasthebuildingfrontage
(d) DeterminingWindowArea Thewindowareaofabuildingshallbethetotalglassareaofwindowsonthefirstfloorof thewallofthebuildingfacingapublicstreet,providedthatforthepurposesoftheseregulations,theheightofwindowson thefirstfloorshallbethatportionofthewindowwithinfifteen(15)feetofthegrade.Awindowpanelshallbetheareaof glassseparatedfromanotherwindowpanelbyanopaquepanelfour(4)ormoreincheswide
(e) DeterminingAllowableIdentificationSignArea
(1) Themaximumareaforidentificationsignsincommercialandspecialdistrictsandconditionaluses,asspecifiedin Sections116304and116306,shallincludethesumoftheareasofthefollowingsignsexceptwhenexemptasspecifiedin subsection(e)(2)hereof:
A Identificationsigns,whetherawning,wall,windowormarquee;
B. Instructionalsigns;
C. Nameplates;and
D Permanentwindowsigns
(2) Thefollowingsignsareexemptfrombeingincludedinthemaximumallowableareaforidentificationsigns: Instructionalsignswhichareclearlyintendedforinstructionalpurposesandarenogreaterthanten(10)squarefeet
(3) ThefollowingsignsarepermittedinadditiontothegrossallowableareasspecifiedbySection116304and bonusesallowedbySection116306unlessotherwiseregulatedinthisZoningCode:
A Buildingmarkers;
B Publicpurpose/safetysigns;
C Constructionsign;
D Directionalsigns
(Ord 20-2012 Passed5-21-21)
116304MAXIMUMSIGNAREASPERMITTED
SignsaspermittedintherespectivezoningdistrictsshallconformtothemaximumarearequirementsinSchedule1163.04 unlessregulationsareotherwisespecifiedinthisZoningCode
(Ord 20-2012 Passed5-21-12) Schedule116304
MAXIMUMSIGNAREAREGULATIONS
(MaximumAreasinSquareFeet)
NotestoSchedule116304:
=NotApplicable
=NotPermitted
(a) Thesestandardsshallalsoapplytomultiple-familydevelopmentsincommercialorspecialdistricts
(b) One(1)perdwellingunitforasingle-familyortwo-familydwelling,oraddressforamultiple-familydwelling,institution, orbusiness
(c) One(1)perinstitution Maximumsignareapermittedperface Singlefacedandtwo-facedfreestandingsignsshallbe permitted SeealsoSection116306(b)
(d) Themaximumpermittedareaforinstitutionalidentificationsignsforconditionallypermittedinstitutionalusesina commercialorspecialdistrictisone(1)squarefootforeachlinealfootofbuildingfrontage Eachfaceofatwo-faced freestandingsignshallbecountedtowardthetotal.Innocaseshallthemaximumpermittedareaexceed150squarefeet.
(e) Themaximumpermittedareaforcommercialidentificationsignsinacommercialorspecialdistrictisten(10)square feetplusone(1)squarefootforeachlinealfootofbuildingfrontageoverten(10)feet Thismaximumareaappliestothe
sumofalltypesofidentificationsigns(wall,windoworawning),nameplates,instructionalsigns,anddirectionalsignsunless otherwiseexemptpursuanttoSection1163.03(e).Innocaseshallthemaximumpermittedareaexceed150squarefeet.
(f) ConsideredanidentificationsignunlessexemptpursuanttoSection116303(e)
(g) Publicpurpose/safetysignsshallbepermittedasneededtoachievetheintendedpublicpurpose
(h) Maximumareaofadirectionalsignshallbepersignface Thereshallbenomorethantwo(2)freestandingdirectional signsperaccessdrive
(i) Totalaggregatesignareaforeachinstitutionaluseorresidentialzoninglot.Themaximumpermittedareaforany individualsignissix(6)squarefeet SeealsoSection116306(f)
(j) ShallcomplywiththeregulationsofSection116306(e)(5)(temporarywindowsigns)andSection116306(f)(temporary signs)
(k) SeeSection116306(a)(safetyandsecuritysignsinresidentialdistricts)
(l) PermittedonlyinanMF-3Multiple-FamilyDistrict
(m) Tenpercent(10%)ofthetotalwindowarea SeealsoSection116306(e)(5) (Ord.025-2023.Passed6-5-23.)
1163.05MAXIMUMHEIGHTPERMITTEDFORFREESTANDINGSIGNS.
Themaximumheightoffreestandingsigns,whenpermitted,asspecifiedinthisChapter,shallconformtothestandards below
Residential and Park Districts Commercial and Special Districts
Residential and Park Districts
Commercial and Special Districts
Notes:
=NotApplicable
(a) Thesestandardsshallalsoapplytomultiple-familydevelopmentsincommercialorspecialdistricts
(b) NotpermittedexceptasdescribedinSection1163.06(c)gasolinestationsand(d)S-1MixedUseDistricts.
(c) Noheightlimitations.
(d) PermittedonlyinanMF-3Multiple-FamilyDistrict
(e) SeeSection116306(f)(9)forregulationsconcerningspecialeventsigns
(f) Suchfreestandingsignsshallbeparalleltothestreetadjoiningtheyarduponwhichtheyareplaced,andshallbesetbackatleast twenty(20)feetfromthenearestedgeofthesidewalk,unlessthedistancefromthefrontbuildinglinetothenearestedgeofthe sidewalkislessthantwenty-three(23)feet,inwhichcasethesignmustbeplacednomorethanthreefeetfromthefrontbuilding line
(Ord 010-2025 Passed2-18-25)
116306SUPPLEMENTARYSIGNREGULATIONS
ThefollowingsignregulationsareinadditiontothemaximumsignareaandheightregulationssetforthinSections 116304and116305
(a) Safety/SecuritySignsinResidentialDistricts Forresidentialdwellingunits,thefollowingshallbepermittedinaddition tothepermittednameplate
(1) Ontheinsideofawindow,orontheglassportionofadoor,orinthefrontyardofadwelling,one(1)signnotmore than175squareinchesinarea,containingabriefstatementdirectlyrelatingtothephysicalsafetyandsecurityofthe occupantsofthepremises;examplesofsuchstatementbeing"BlockWatch","BewareofDog",and"Protectedby ElectronicSecuritySystem",providedthatnosignshallbeplacedwithintheminimumfrontyardprovidedforbytheZoning Codeforthedistrictinwhichthedwellingislocated Nosecuritysignthatisplacedwithinthefrontyardofadwellingshall haveaheight,includingthesupportingstakeorpole,thatexceedsthree(3)feet Asignmaynotidentifyaparticularsecurity systembynameand/orlogoorotherwise,orincludeanycommercialmessage TheArchitecturalBoardofReviewshall promulgateandadoptstandardsrelatingtothecolor,design,material,size,shapeandstyleofletteringofallsigns
(2) Ontheinsideofawindowortheglassportionofadoor,asignofnotmorethansixteen(16)squareinchesinarea, containingabasicstatementdirectlyrelatingtothephysicalsafetyandsecurityoftheoccupantsofthepremises;examples ofsuchastatementbeing"BlockWatch","BewareofDog",and"ProtectedbyElectronicSecuritySystem" Onlyone(1)sign shallbeaffixedtoeachwindowordoor.Thesignsauthorizedbythisprovisionshallbepermittedinadditiontothesingle signpermittedbysubsection(a)(1)hereof Asignmaynotidentifyaparticularsecuritysystembynameand/orlogoor otherwiseorincludeanycommercialmessage
(b) SignsinaParkDistrict ForeachpublicparkinaParkDistrict,one(1)freestandingidentificationsignispermittedfor eachstreetfrontage Eachsignshallnotexceedthemaximumareapersignfaceforinstitutionalidentificationsigns permittedinSchedule116304 Inaddition,conditionalusesinaParkDistrictmayhavefurtheridentificationsignssubjectto PlanningCommissionapprovalandtheArchitecturalBoardofReview
(c) FreestandingSignsforGasolineStations Freestandingcommercialidentificationsignsarepermittedforgasoline stationsincompliancewiththefollowingregulations:
(1) One(1)freestandingidentificationsignwithamaximumareaofthirty-six(36)squarefeetpersignfaceispermitted perzoninglot TheareaofthefreestandingsignshallbeinadditiontothemaximumareapermittedinSection116304;
(2) Themaximumheightofafreestandingsignshallbesixteen(16)feet;
(3) Noportionofanyfreestandingsignshallprojectintothepublicright-of-way
(d) FreestandingSignsinanS-1MixedUseDistrictFreestandingsignsidentifyingtheoccupantofindividualpremises shallnotexceedthirty-six(36)squarefeetinareapersignfacenorprojectmorethaneight(8)feetabovetheground,and shallnotbelocatednearerthaneighty(80)feettotheboundaryoftheS-1District,nornearerthan150feettodirectly abuttingpropertyunderseparateownershipwhichisintheAAorADistricts.Notmorethanone(1)freestandingsign identifyingtheentireparceldevelopmentoftheS-1Districtshallbepermittedforeach500feetoffrontageuponapublic streetboundingtheparcelatthetimethetractwastransferredtoanS-1MixedUseDistrict,andsuchsignshallnotexceed 150squarefeetinareaoneachface
(e) AdditionalAllowancesforCommercialIdentificationSigns
(1) Cornerlots Buildingslocatedoncornerlotsmayhaveanidentificationsignoneachstreetsideofthebuilding providedthebuildingwallareaadjoiningeachstreetiscomputedseparatelyforeachallowablesignarea
(2) Rearentrances Theremaybeanadditionalsignnotmorethanfifteen(15)squarefeetattachedtothebuildingata publicentrancenotfrontingonastreetthatopensfromaparkinglotorhavingaccessfromaparkinglotusedbythepublic.
(3) Buildingidentificationformultiple-tenantcommercialfacilities Inadditiontothepermittedsignarea,asitewithmore thanone(1)tenantshallbepermittedadditionalsignareaofone-quarter(1/4)squarefootforeachlinearfootofbuilding frontage,nottoexceedfifty(50)squarefeet Suchsignareashallbelimitedtotheidentificationofthecommercialbuilding
(4) Signsforbusinessesnotonthegroundfloor
A Eachgroundfloorentranceprovidingaccesstotenantslocatedaboveorbelowthegroundfloor,orgroundfloor tenantswhichdonothavefrontageonastreetorparkinglot,shallbepermittedone(1)squarefootofsignareaforeach linealfootofbuildingfrontagedevotedtosuchentranceprovidedthatatleastten(10)squarefeetshallbepermittedinany caseandthemaximumsignareashallbe150squarefeet.Suchsignshallbeconsideredacommercialidentificationsign andshallcomplywiththeregulationsspecifiedinSchedule116304forsuchsigns Forthepurposesofthissection,ground floorentranceshallincludethatportionofthebuildingfrontageonthegroundfloordevotedtothelobbiesorfoyersor
entrancesprovidingaccesstotenantsonotherfloors
B Foramulti-storyretailorofficebuilding,eachtenantabovethegroundfloorispermittedone(1)permanentsignto beplacedinawindowofthetenant'sspace,nottoexceedtenpercent(10%)ofthewindowarea Innocaseshallthe maximumpermittedareaexceedtwenty(20)squarefeet Thesesignsmaybeconsideredinadditiontothemaximum allowableareaforidentificationsignspursuanttoSchedule116304
ILLUSTRATIONOFSIGNSFORBUSINESSESNOTONTHEGROUNDFLOOR
Section116306(e)(4)

Permittedsignareaatgroundfloorentrance = One(1)sq ft foreachlinealfootofbuilding frontagedevotedtoentrance
*Eachentrancepermittedatleast10sq ft
*Maximumarea=150sq ft
Permittedwindowsign = Tenpercent(10%)ofwindowareaor20sq ft whicheverisgreater
(5) Windowsigns Inadditiontotheallowableidentificationsignarea,windowsignsforfirstfloortenantsshallbe permittedincompliancewiththefollowing:
A Permanentwindowsigns,whichisanywindowsigndisplayedformorethansixty(60)days,shallhavea maximumareanogreaterthantenpercent(10%)ofthetotalwindowarea Seesubsection(b)below Permanentwindow signsthatexceedtenpercent(10%)shallbecalculatedaspartoftheallowableidentificationsignarea
B Windowsign(s)maybeaggregatedontoone(1)windowpanelprovidedsuchsigndoesnotcovermorethanthirty percent(30%)ofthewindowpanelonwhichitisaffixed
C Intotal,temporarywindowsignsandpermanentwindowsignsshallbenogreaterthantwentypercent(20%)of thetotalwindowarea,providedfurtherthatthesign(s)shallnotcovermorethanthirtypercent(30%)ofanyone(1)window panel
D Nowindowsignforafirstfloortenantshallbelocatedorplacedinawindowataheightgreaterthanfifteen(15) feetabovegrade
E. Anysignplacedinsideadisplaywindowandwhichisvisiblefromtheexteriorofthewindowshallbesubjecttothe maximumarearegulationssetforthinsubsection(5)C hereof
F Nosignshallbepaintedonawindowandnowindowshallbeotherwisepaintedunlessapprovedbythe ArchitecturalBoardofReview
(6) Awningsigns Apermittedidentificationsignmaybeplacedonanawning,appliedtothefaceoftheawning,in compliancewiththefollowing:
A. Inadditiontothepermittedsignarea,addressnumeralsmaybelocatedonanawningprovidedtheydonot exceedoneandone-half(11/2)squarefeetinarea
B Awningsmaybeback-lit
C AllawningsignsshallbesubjecttothereviewandapprovaloftheArchitecturalBoardofReview
(7) Marqueesigns Inadditiontotheallowablecommercialidentificationsignarea,amarqueesign(including permanentidentificationandchangeablecopy)maybepermittedasaconditionaluseforanauditoriumusedfortheregular showingofmovies,concerts,playsandothersimilarproductionsincompliancewiththefollowing:
A ThesizeandshapeofthemarqueeandtheareaofthemarqueesignshallbedeterminedbythePlanning Commissionduringitsreviewoftheconditionaluseapplication
B ThemarqueesignshallbesubjecttothereviewandapprovaloftheArchitecturalBoardofReview
C Flashingoranimatedlightsmaybepermittedasanintegralpartofamarqueesignwithapprovalofboththe PlanningCommissionandtheArchitecturalBoardofReview.Permissionshallbegrantedonlyafteraspecificfindingbythe PlanningCommissionthatthelightswillnotadverselyimpactresidentialpropertiesorthegeneralcharacterofthe commercialneighborhoodinwhichthesignislocatedandaspecificfindingbytheArchitecturalBoardofReviewthatthe lightswillenhancethearchitecturalqualitiesofthemarqueeandthebuildingtowhichthemarqueesignisattached Inthe eventflashingoranimatedlightsarepermitted,theymaybeactivatedordisplayedonlyfrom12:00pm until10:30pm SundaythroughThursdayandfrom12:00pm untilMidnightonFridayandSaturday TheMayorordesigneemayissuea specialtemporarypermitforanextendedordifferentperiodoftimeduringwhichtheflashingoranimatedlightsmaybe activatedforaspecialevent
D TheseregulationsshallapplytoanauditoriumwhichisalegalpriornonconforminguseinaC-2Districtora permitteduseinaC-3District
(f) TemporarySigns Temporarysignsshallbepermittedinanydistrictincompliancewiththefollowing:
(1) Subjecttotheprovisionsofthissection,temporarysignsshallbepermittedforthefollowingpurposes:
A Toexpressanopiniononanelection,politicalissueorothersubject,butnottoproposeorpromoteacommercial transactionorproductexceptasprovidedinsubsectionsB andC hereinbelow
B Tonotifythepublicoftheavailabilityofthepremisesforsale,forrentorforviewing-eg -“forsale”,“forrent”or “openhouse”.
C. Toadvisethepublicofthelocationofaresidentialpersonalpropertysale(“garage”or“yard”sale).
(2) SignspermittedundersubsectionsB andC areallowedonlyonthepremiseswhichareforsaleorleaseorupon whichtheresidentialpersonalpropertysaleisoccurring Apropertyownermaydisplaynomorethanone(1)“forsale”sign, one(1)“forrent”sign,one(1)“openhouse”signandone(1)“garagesale”or“yardsale”signatanyonetime Suchsigns mustmeetallotherprovisionsofthisCode Theownerofamultiple-familyapartmentbuildingmayplacea“forrent”notice onanapprovedresidentialidentificationsignoronatemporarysign,butnotonboth
(3) Signsmaybepermittedinsidewindows,insidetheglassportionofdoors,and/orinyards Windowanddoorsigns shallbelimitedtothefirstfloorunlessthedwellingunitorbusinessatwhichtheyarebeingdisplayedislocatedentirelyon thesecondfloororabove
(4) Yardsignsmustbesupportedbyasolidstructure,firmlyanchoredintotheground Hangingsignsshallnotbepermitted Yard signsmustbesetbackatleasttwenty(20)feetfromthenearestedgeofthesidewalk,unlessthedistancefromthefrontbuildinglineto thenearestedgeofthesidewalkislessthantwenty-three(23)feet,inwhichcasethesignshallbeplacednomorethanthree(3)feet fromthefrontbuildingline Allyardsignsmustbeplacedparalleltothestreetadjoiningtheyarduponwhichtheyareplaced Oncorner lots,yardsignsshallnotbeplacedintheportionoftheprimaryfrontyardwhichwouldbecoveredbythesecondaryfrontyardifthe secondaryfrontyardwereextendedforwardfromthefrontbuildinglinetothefrontright-of-wayline
(5) Nosignpermittedbythissectionshallbeilluminatedinanymannerorcontainanyblinkingorflashinglightsor movingparts.
(6) Alltemporarysignsmustberemovedorreplacedwithinforty-five(45)days.Exceptasprovidedhereinbelow,any temporarysignsrelatedtoaspecificevent(primary,generalorspecialelection,sportingevent,saleorrentalofhouse,etc) shallberemovedwithinfive(5)businessdaysaftertheeventhasconcluded All“yardsale”or“garagesale”signsshallbe removedwithintwelve(12)hoursafterthesaleisconcluded “Openhouse”signsshallbedisplayedonlyduringthetimes thepremisesareactuallyopentothepublicforviewing Forthepurposesofthissubsection,the“sale”ofapropertyshallbe deemedtohave“concluded”whentitletransfersorwhenthepropertyiswithdrawnfromthemarket,whicheverfirstoccurs, andthe“rental”ofapropertyshallbedeemedtobe“concluded”whentheowner/agententersintoanoralorwrittenlease agreementwithatenant A“forrent”signshallnotbeplacedonanypropertymorethansixty(60)dayspriortotheexpected vacancydateofaunitinthebuilding
(7) Religiousandotherholidaylightsanddecorationscontainingnocommercialmessageareexemptfromtheabove regulationsandshallbepermittedduringtheappropriatetimeofyear.
(8) FreestandingtemporarysignsmaybeapprovedbythePlanningCommissionforaconditionallypermitteduseina ParkDistrict
(9) Freestandingtemporarysignsforinstitutionalusesinaresidential,commercialorspecialdistrictforthepurposeof announcingandidentifyingaspecialeventmaybeapprovedbythePlanningCommission Suchsignsshallbedisplayedfor amaximumofthree(3)days SubsequentapprovalofsuchtemporarysignmaybeapprovedbytheZoningAdministrator
providedthesizeandplacementofthesignarethesameaspreviouslyapproved
(10) If,duetothetopography,existingfoliage,orothersimilarconditionexistingastoaparticularproperty, conformancewiththesetback,sizeandheightrestrictionssetforthinthisChapterwouldimpairthevisibilityofatemporary signasobservedfromthestreet,thentheZoningAdministratormaygrantexceptionstothesizeand/orlocationregulations Indeterminingwhethertograntanexception,thesolestandardtobeusedbytheZoningAdministratoristhevisibilityofthe signandnosignshallexceedtheheight,locationordistancewhichisreasonablynecessarytorenderthesignvisiblewhen observedfromthepublicstreet InnoeventshalltheZoningAdministratorwaivethemaximumsignarea
(11) Freestandingtemporarysignsshallnotbepermittedincommercialdistricts
(12) Temporarysponsorshipsignsataneventtakingplaceatanathleticfieldandtemporarysponsorshipsignage plansforallsportseasonsandeventstakingplaceonanathleticfieldmaybeconditionallyapprovedbythePlanning Commission Suchsignsorsignageplansshallmeetthefollowingconditions:
A Thesign(s)shallbedisplayedonafence
B Thesign(s)shallidentifyasponsoroftheevent
C Thesign(s)shallbeplacedsoastobedirectedtowardthepersonsinattendanceattheevent
D. Thesign(s)shallbenolargerthan24squarefeet.
E. Approvedsignsmaybeerectedanddisplayedforanentiresportingseasonorlengthoftheeventasdetermined bythePlanningCommission
F Sponsorshipidentificationsignsmaybedisplayedonascoreboardorbackstopandmayincludethefieldname
G Teamidentificationsignsnolargerthan12squarefeetmaybedisplayedondugouts
H Allsponsorshipsignagemustbemaintainedingoodcondition (Ord.53-2013.Passed8-5-13;Ord.153-2021.Passed12-6-21;Ord.010-2025.Passed2-18-25.)
(g) ConstructionSigns.Aconstructionsignshallbepermittedonlyincompliancewiththefollowing:
(1) Aconstructionsignforaninstitutionaluseinaresidentialdistrictshallidentifyonlythenameoftheorganization, nameofthebuildingandstreetaddress,andshallbefreeofanycommercialadvertising
(2) Aconstructionsignshallbedesignedinconformancewithallapplicablebuildingcodesandconstructedwith materialswhicharedurablefortheintendedlifeofthesignasdeterminedbytheBuildingCommissioner
(h) SponsorScoreboardSign ASponsorScoreboardSignaccessorytoanathleticfieldmaybeapprovedbythe PlanningCommission.Suchsignsshallmeetthefollowingconditions:
(1) Thesignageshallbeanintegralpartofanathleticfieldscoreboard.
(2) Thesignageshallfacethepersonsinattendanceatthefield
(3) Thesponsorshipsignageportionofthescoreboardshallnotbeinternallylit
(4) Thesignageshallnotcovermorethantwenty-fivepercent(25%)ofthescoreboardarea
(5) Thescoreboardshallbelocatedonandbeaccessorytoanathleticfieldactivelyusedforathleticevents (Ord 52-2013 Passed8-5-13)
(i) AnysignauthorizedbythisChapterispermittedtocontainanoncommercialmessageinlieuofothermessages, providedthatsuchsignisdisplayedbythepropertyownerortenantwithoutcompensation (Ord 025-2023 Passed6-5-23)
1163.07PROJECTINGSIGNS.
Noprojectingsignshallbeconstructed,erectedormaintainedonanylotinClevelandHeightsexceptinaccordancewith therequirementsandprocedurescontainedinthissection
(a) PreparationofProjectingSignApplication Thefollowingmaterialsshallbeprovided:
(1) Buildingsectionsandelevationsdrawntoscale Clearlydescribematerials,colors,dimensions,methodof illumination(showconduit,meter,andothervisibleitems),andmethodofattachment(supports,brackets,mounting hardware)
(2) Computationofthetotalsignareaofthebuilding,theareaofeachsignandthebuildingfrontage
(3) Accurateindicationontheelevations/sectiondrawingsofthelocationofeachexistingandproposedsign
(4) Depictionand/ordescriptionofcolorscheme,letteringorgraphicstyle,materials,locationofsignonthebuilding, signproportions;framing;andmethodofattachment
(5) Perspectiverenderingorphotographillustratingproposedsignincontextwithotherbuildingsignage,neighboring businesses’signage,andthearchitecturalcharacterofthevicinity.
(b) GuidelinesandRegulations Projectingsignsshallcomplywiththefollowingstandards:
(1) Theareaofone(1)face(ascalculatedfromanelevationview)ofatwo-facedsignshallbepartofthetotal identificationsignareapermittedinSchedule116304
(2) Aprojectingsignmaynotextendabovetheparapetlineofabuilding,exceptonasingle-storybuildingorsinglestorywingofamultiple-storybuilding,inwhichcaseitswidth,orientationandprojectionshallcomplywiththeapplicable buildingcode.
(3) ProjectionshallcomplywithallapplicableprovisionsoftheBuildingCode.
(4) Projectingsignsoverapublicrightofwayshallbepermittedonlyinaccordancewiththeliabilitystipulationsof Section116308(q)
(5) Toavoidblockingviewoftrafficcontrolsignsandtraffic,projectingsignsshallnotextendcloserthanfour(4)feetto acurbasmeasuredinplan
(6) Thelowestelementofanysignaboveapedestrianorvehicularwayshallbeatleastseven(7)feetabovethe finishedgradeofasidewalkorotherpedestrianwayandatleastfifteen(15)feetabovethefinishedgradeofpavementused forvehiculartraffic
(7) Signshavingoneinternallylitplasticfacepersideshallnotbepermittedasprojectingsigns Thepurposeofthis restrictionistoencourageprojectingsignsthatareartistic,creativeandfabricatedwithartisanship
(8) Projectingsignsshallbeata90ºangletothefacadeofthebuildingandprojectingsignsatthecornerofabuilding shallbeata135ºangletoeachfacade TheArchitecturalBoardofReviewshallhavediscretiontovarythisrequirement
(c) ArchitecturalReviewRequired ProjectingsignsshallbesubjecttoreviewandapprovaloftheArchitecturalBoardof Review
(Ord 025-2023 Passed6-5-23;Ord 010-2025 Passed2-18-25)
116308DESIGNANDCONSTRUCTIONSTANDARDS
Inadditiontoassuringcompliancewiththenumericalstandardsoftheseregulations,theZoningAdministratorandthe ArchitecturalBoardofReview,whenapprovingsigns,shallconsidertheproposedgeneraldesign,arrangement,texture, material,colors,lightingplacementandtheappropriatenessoftheproposedsigninrelationshiptoothersignsandtheother structuresbothonthepremisesandinthesurroundingareas,andonlyapprovesignswhichareconsistentwiththeintent, purposes,standardsandcriteriaofthesignregulations Specificstandardsfordeterminingtheappropriatenessofthesign shallinclude,butnotbelimited,tothefollowingconditions:
(a) Theletteringshallbelargeenoughtobeeasilyreadfromthepublicstreetbutnotoutofscalewiththebuilding,siteor streetscape
(b) Thenumberofitems(letters,symbols,shapes)shallbeconsistentwiththeamountofinformationwhichcanbe comprehendedbytheviewer,reflectsimplicity,avoidvisualclutterandimprovelegibility.
(c) Theshapeofthesignshallnotcreatevisualclutter.
(d) Signsshallhaveanappropriatecontrastandbedesignedwithalimitednumberof,andwiththeharmonioususeof, colors Signs,ifseeninseries,shallhaveacontinuityofdesignwiththestyleofsigngenerallyconsistentthroughoutthe buildingorblock Continuityofdesignmeansuniformityofbackgroundcolorsorharmonioususeofalimitedrangeof complementarybackgroundcolors
(e) Thesize,styleandlocationofthesignshallbeappropriatetotheactivityofthesiteasprescribedelsewhereinthese regulations
(f) Thesignshallcomplementthebuildingandadjacentbuildingsbybeingdesignedandplacedtoenhancethe architecture.Thesignshallreflecttheprimarypurposeofidentifyingthenameandtypeofestablishment.
(g) Thesignshouldbeconsolidatedintoaminimumnumberofelements
(h) Instructionalsignsshallcontaintheminimuminformationandtheminimumareanecessarytoconveythemessage andinstructtheviewerinthesafeandefficientuseofthefacility
(i) Asignshouldbeconstructedwithaminimumofdifferenttypesofmaterialsoastoprovideaconsistentoverall appearance
(j) Nopartofasignshallprojectabovetheparapetline,exceptasmaybepermittedundertheprojectingsigntermsof Section1163.07.
(k) Allsignsincommercialandspecialdistrictsmaybeilluminatedprovidedthatlightsourcestoilluminatesuchsigns shallbeshieldedfromalladjacentresidentialbuildingsandstreets,andshallnotbeofsuchbrightnesssoastocauseglare hazardoustopedestriansormotorists,orastocausereasonableobjectionfromadjacentresidentialdistricts
(l) NoflashingormovingpartsshallbepermittedforanysignoradvertisingdisplaywithintheCityexceptwhen conditionallypermittedaspartofamarqueesignpursuanttoSection1163.06(e)(7).
(m) No paper posters shall be applied directly to the wall or building or pole or other support Letters or pictures in the form of advertisingthatareprintedorpainteddirectlyonthewallofabuildingareprohibited,exceptforwindowsignspursuant tothisChapterandmurals
(n) Nosignoradvertisingdeviceshallbepermittedwhich,by color,location ordesign,resemblesorconflictswith traffic control signsordevices
(o) Pennants, banners, streamers, whirligig devices, bare strings of light bulbs, balloons, and other similar devices are prohibited except for banners and pennants when part of public information signs installed by the City pursuant to Section 116302(b)
(p) All signs shall be designed, constructed, and erected in a professional and skillful manner, in conformance with all applicable buildingcodes,andwithmaterialswhicharedurablefortheintendedlifeofthesign
(q) Foranysignwhichprojectsaboveapublicrightofway,thesignownershallobtainandmaintaininforceliabilityinsurancefor suchsigninsuchformandinsuchamountastheLawDirectormayreasonablydetermine Proofofsuchinsuranceshall berequiredpriortoobtainingapermit
(r) Freestandingsignsshallbedesignedandlocatedsoasnottoobstructadriver'svisibilityenteringorexitingalotortobeasafety hazardtopedestriansorvehicles,andshallcomplywiththerequirementssetforthinSection116503(e)formaintainingclearsightatan intersection (Ord 025-2023 Passed6-5-23;Ord 010-2025 Passed2-18-25) 1163.09ADMINISTRATIVEPROCEDURES.
(a) Apermitshallnotberequiredforthefollowingsignswhensuchsignsareinfullcompliancewiththesesignregulations:
(1) Asafety/securitysigninaresidentialdistrict.
(2) Anameplatesigninanydistrict.
(3) Atemporarywindowsign.
(b) Apermitisrequiredtoerectanysignnotexemptinsubsection(a)hereof.
(c) ApprovalfromtheArchitecturalBoardofReviewshallberequiredforthefollowingsigns:
(1) Residentialdistricts
A Institutionalidentificationsigns;
B Instructionalsignsthatexceedten(10)squarefeetorthatfacethestreetandarewithintwenty-five(25)feetofthepublicright ofway
(2) Commercialdistrictsandspecialdistricts.
A. Commercialidentificationsigns;
B. Freestandingsigns(whenpermitted);
C. Projectingsigns;
D. Instructionalsignsthatexceedten(10)squarefeetorthatfacethestreetandarewithintwenty-five(25)feetofthepublicright ofway;
E Permanentwindowsignsincludinganyelementsthatarepaintedonthewindow
(d) TheCityshallreviewandapproveallpublicsignserectedinthepublicrightofwaybyoronbehalfofagovernmentalbody (Ord.20-2012.Passed5-21-12;Ord.010-2025.Passed2-18-25.)
116310MAINTENANCE
(a) Thepropertyowner,ownerofthesign,tenant,andagentarerequiredtomaintainthesigninaconditionfitforthe intendeduseandingoodrepair,andsuchpersonorpersonshaveacontinuingobligationtocomplywithallbuildingcode requirements
(b) Asigningoodrepairshallbefreeofpeelingorfadedpaint,shallnotbestained,showunevensoilingorruststreaks; shallnothavechipped,cracked,broken,bentletters,panelsorframing;shallnototherwiseshowdeterioration;andshall complywithallotherapplicablemaintenancestandardsoftheCity
(c) IfthesignisdeemedbytheZoningAdministratortobenotingoodrepairorinanunsafecondition,suchsignshallbe consideredanunsafebuildingandstructureandallCityregulationsapplicablefortherepairorremovalofsuchsignshall apply
(d) Wheneveranysign,eitherconformingtotheseregulations,ornonconforming,isrequiredtoberemovedforthe purposeofrepair,reletteringorrepainting,thesamemaybedonewithoutapermit,oranypaymentoffees,providedthere isnoalterationorenlargementtothestructureorthemountingofthesignitself,andthesignisaccessorytoalegally permittedornonconforminguse
(e) Signswhichnolongerservethepurposeforwhichtheywereintended,whichhavebeenabandonedorwhicharenot maintainedinaccordancewiththisChapterandotherregulationsoftheCityareherebydeclaredtobeapublicnuisance,
andshallberemovedbytheownerwithinthirty(30)daysofthetimesuchsignbecomesobsolete,abandonedornot properlymaintainedorsuchsignwillberemovedbytheCityattheowner'sexpense.
(Ord 025-2023 Passed6-5-23)
1163.11ALTERATIONANDREMOVALOFNONCONFORMINGSIGNS.
(a) ConsistentwiththepurposesofthisZoningCode,everygraphicorothersigninviolationofanyprovisionofthis Chaptershallonlyberemoved,alteredorreplacedsoastoconformwiththeprovisionsofthisCode Anysignwhichwasin compliancewiththeseregulationsimmediatelypriortotheeffectivedateofthisCode,but,ontheeffectivedateofthisCode oranyamendmentsthereto,isnotincompliancewiththeregulationshereinshallbedeemednonconforming
(b) Nonconformingsignsshallberemovedandanysubsequentmodificationorreplacement(excludingroutine maintenancepursuanttoSection116310)shallconformtoallrequirementsoftheseregulations:
(1) Whenmorethanfiftypercent(50%)ofthevalueofthesignhasbeendestroyedorbeenremoved;
(2) Whentheuseforwhichthenonconformingsignisaccessory,isvacantforninety(90)consecutivedays;
(3) (EDITOR’SNOTE:Formersubsection(b)(3)wasrepealedbyOrdinance27-2006,passed5-15-06)
(c) Anonconformingsignshallnotbereplaced,altered,modifiedorreconstructed,otherthantocomplywiththese regulations,exceptwhentheexistingusechangesitsnameasaresultofnewownership,orforanyotherreasonandwhen suchreplacementsignmaybeaccomplishedwithoutanyalterationorchangestothestructure,framing,erectionorlocation ofthesignunlesssuchchangesconformtotheseregulations
Anyproposedreplacement,alteration,modificationorreconstructionofanonconformingsignshallbeapprovedbythe ArchitecturalBoardofReview
(d) ThePlanningCommissionmaypermitcertainnonconformingsignstocontinuewhen,becauseofuniquedesign featuresorconstructionqualities,theCommissiondeterminesthesigntobearchitecturallyorhistoricallysignificant The PlanningCommissionshallapprovesuchcontinuationinaccordancewiththeconditionaluseproceduressetforthinSection 111508 ThecontinuationofsuchsignmustalsobeapprovedbytheArchitecturalBoardofReview
(Ord 025-2023 Passed6-5-23)
