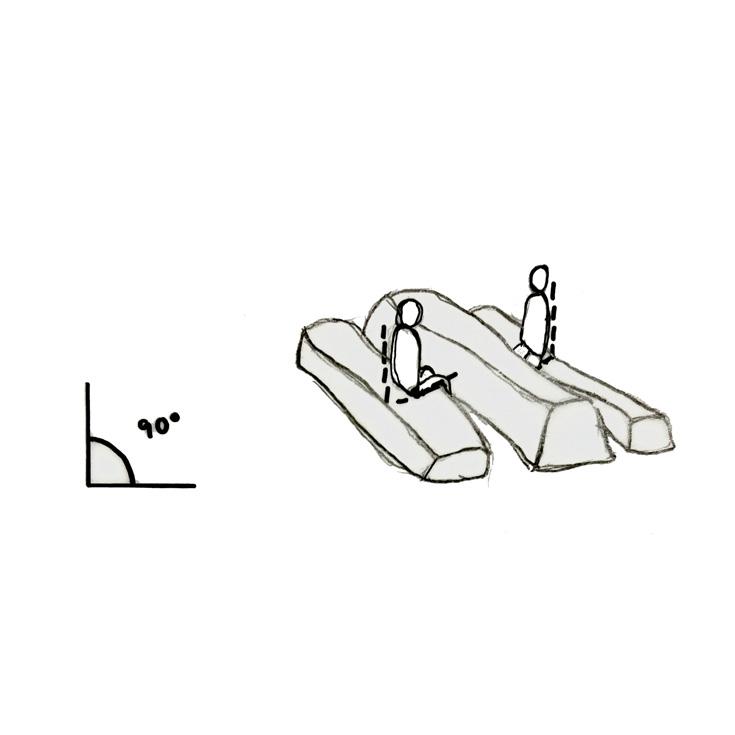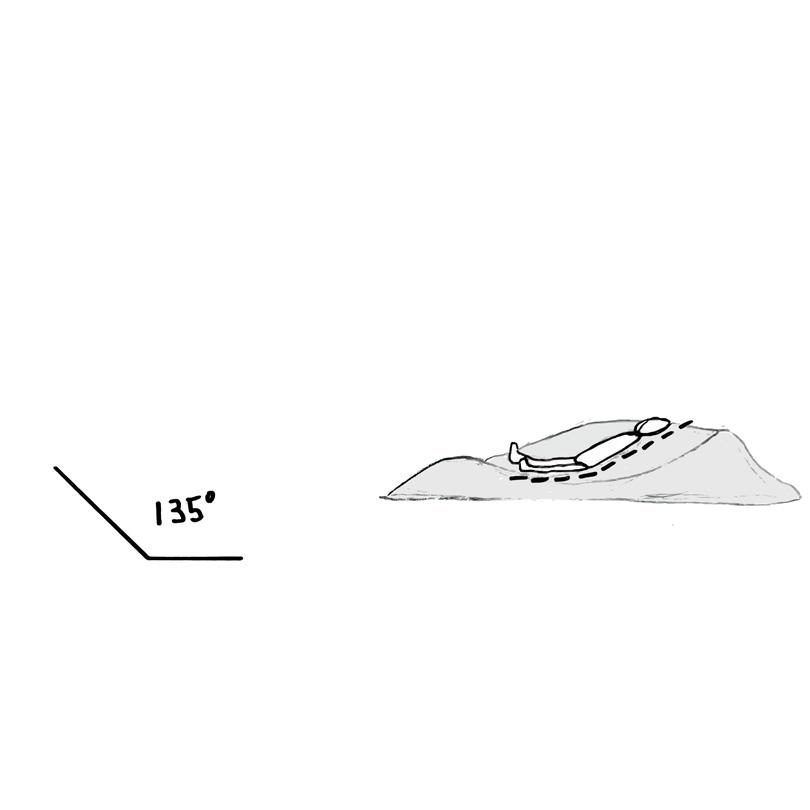

h a t t o n Prof.

We started the year by picking a codex and researching how they were impactful for the time. Alica Keys wrote a book called More Myself: A Journey. She focuses on her progress as a POC, female artist. She struggled with trying to always achieve ”female perfection”, always trying to please others, and overall self-esteem issues. The book explains her struggles with relationships with family and outside.She starts each chapter with a quote or comment from loved ones to show imagery of important moments in her life.






Alongside of this we built a city out of various blocks and created different structures. As a class we decided on a story for this city where there was a smog that traveled to the city and people migrated to below the city to stay safe. I drew my favorite four structures and created a story around each.

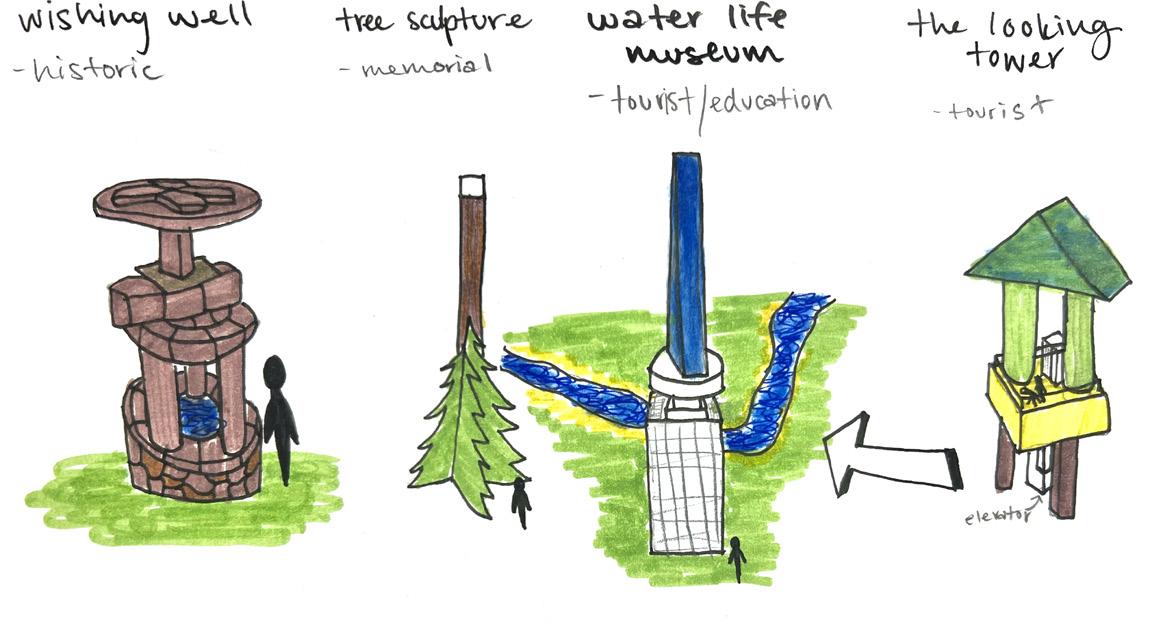


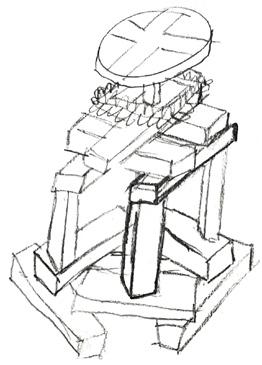
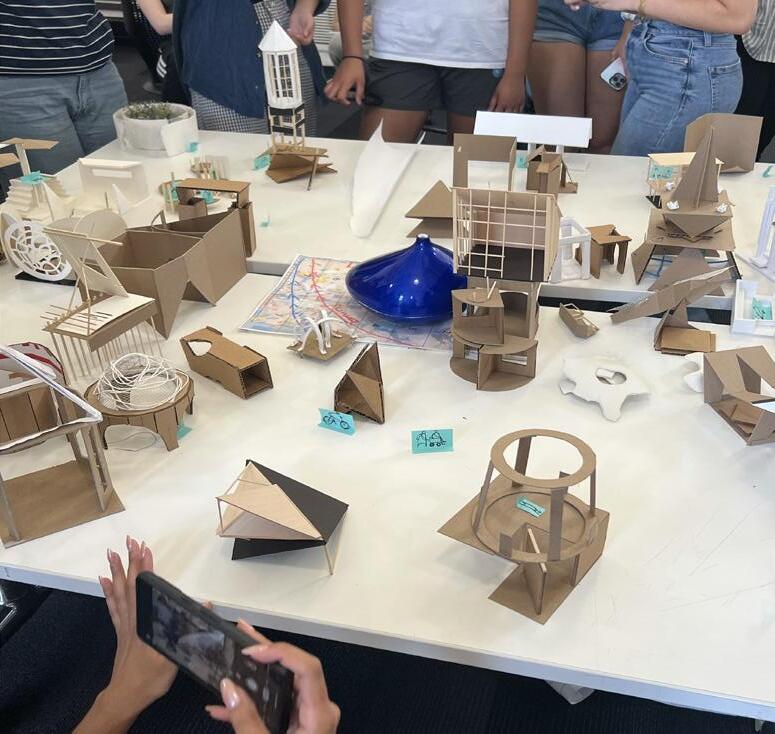

After we started to think about how we could make a space that a person could interact with to read, watch, or interact with our codexes. I wanted to go off of finding your roots or a new light while having an unbalanced symmetry.

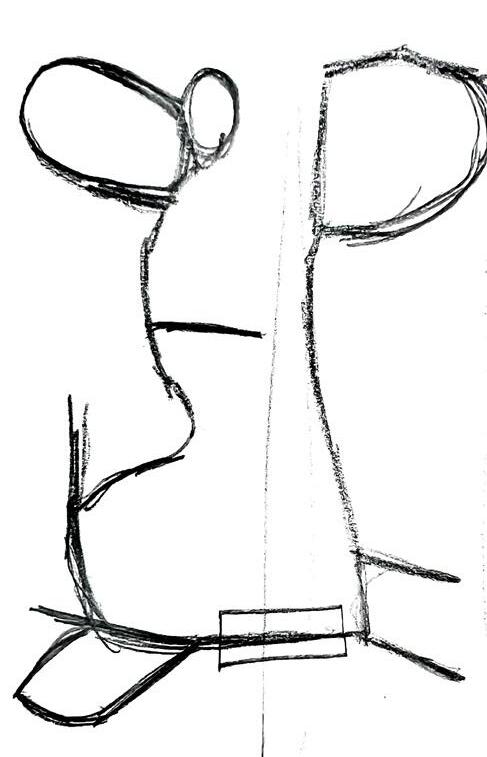

I started making final study models and doing diagrams of Sharswood. I wanted a circulation to the space similar to moving through life. I also based my design off of not being perfect similarly to how Alicia had to learn how to not be people please.



My final consisted of an imperfect perfect model which allowed light and sound to carry and there to be a cozy place for people to read my codex.

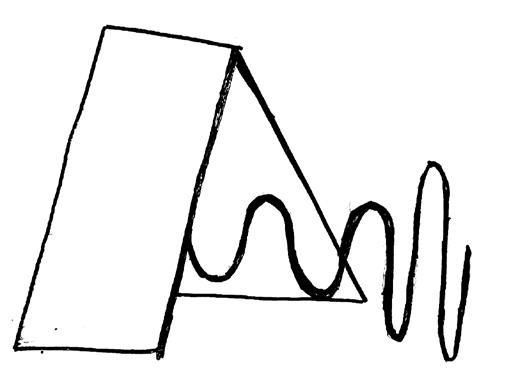






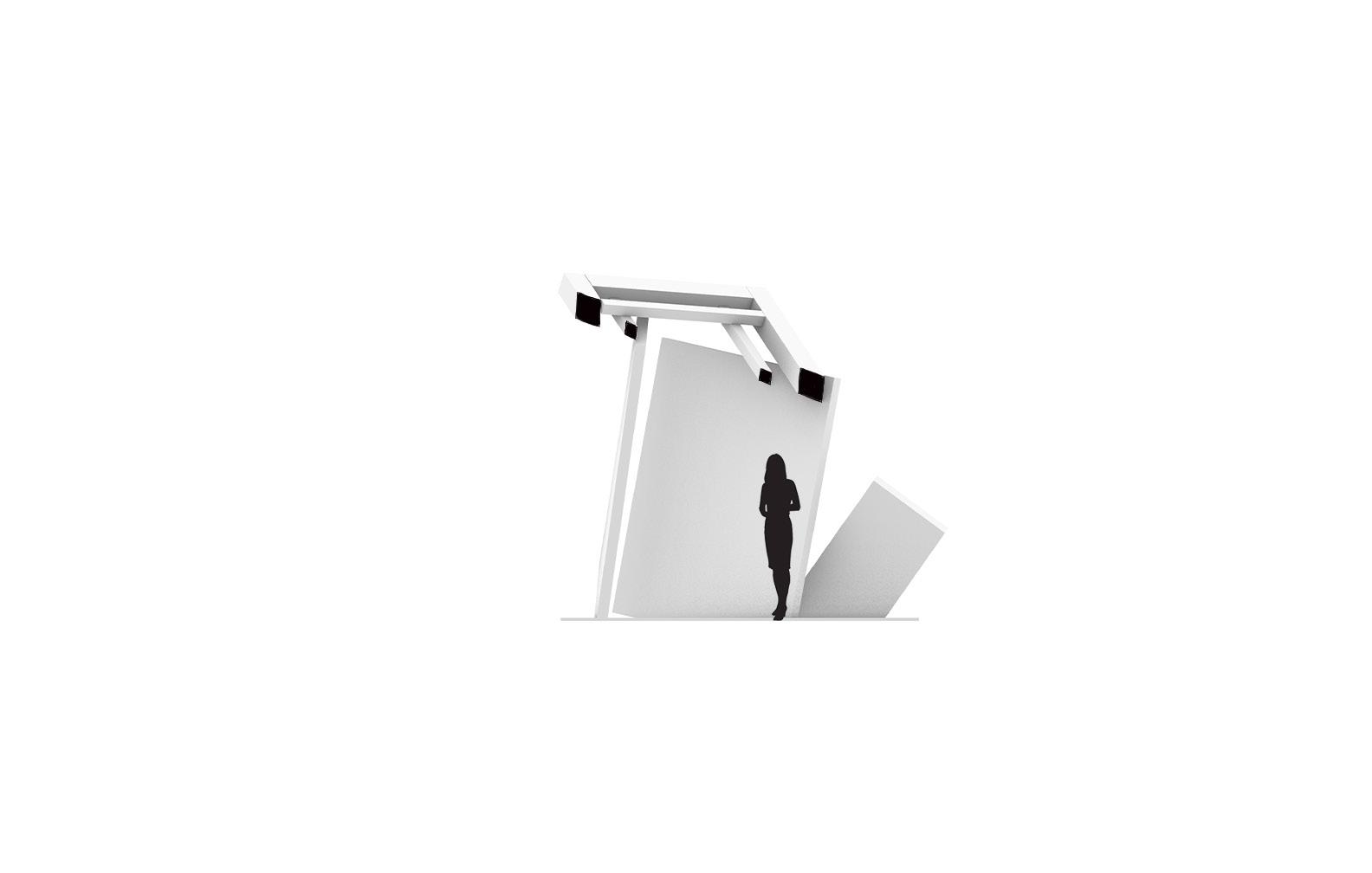


Sharswood Sections
The next project consisted of going to a local neighborhood Sharswood. We observed the facades of the neighborhood and how they made us feel.

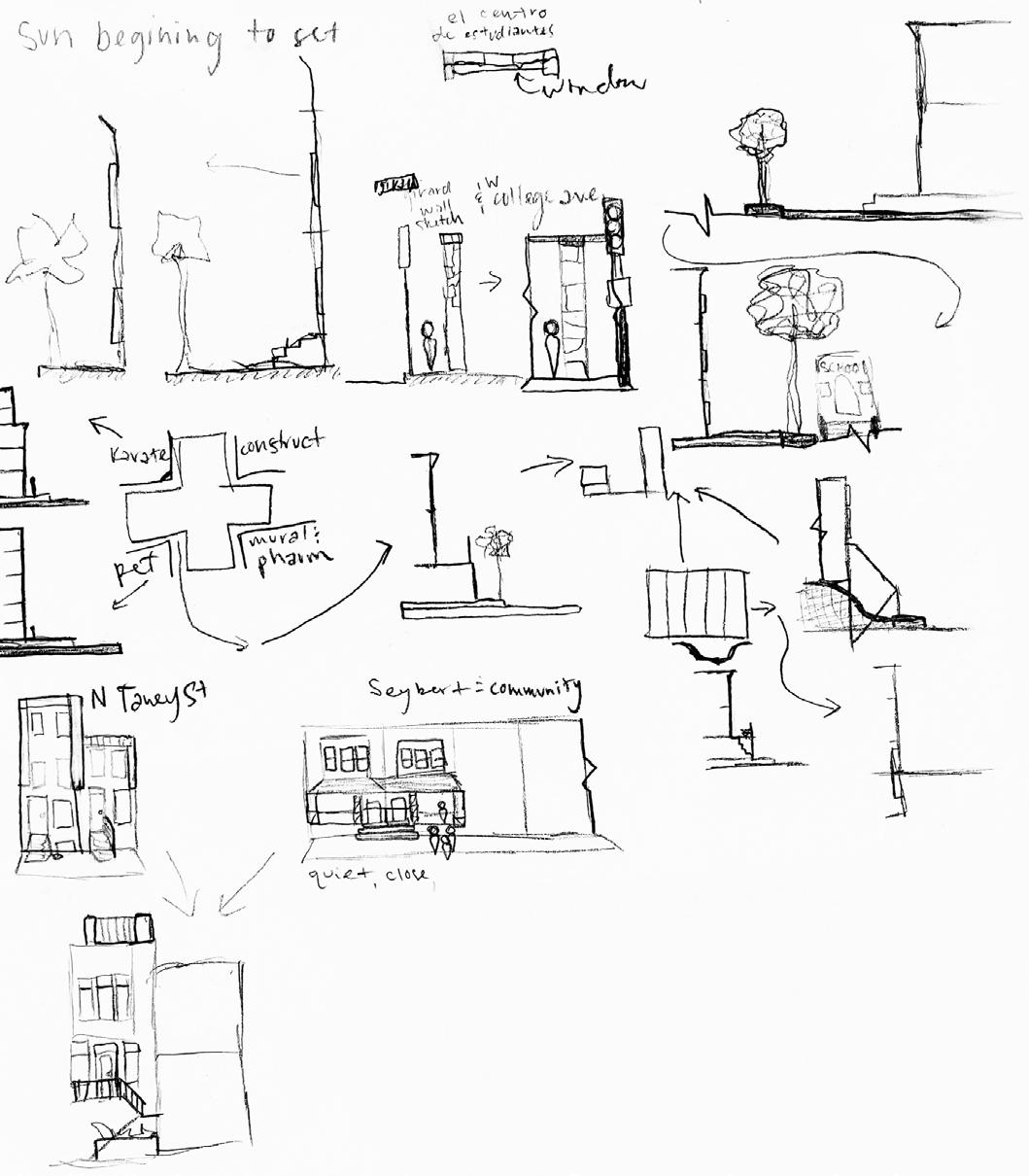


Everyone in my class created twelve sections to show how Sharswood felt through different areas. We made sections that were how it actually was and how it felt. We also layered them so they could speak to each other and you could see the comparsion.

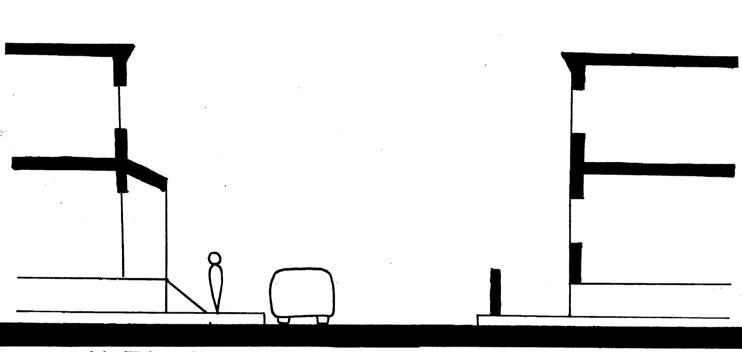


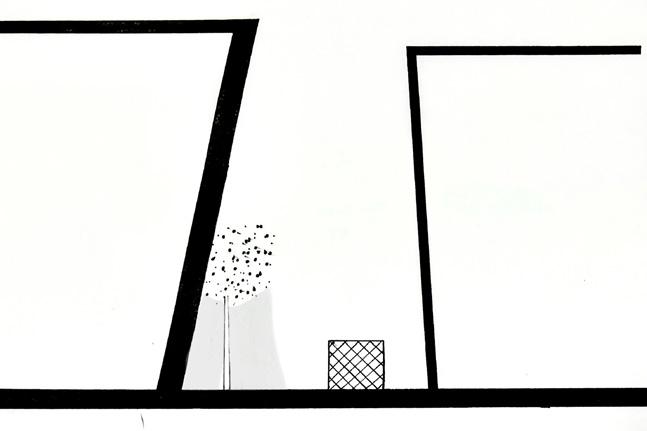
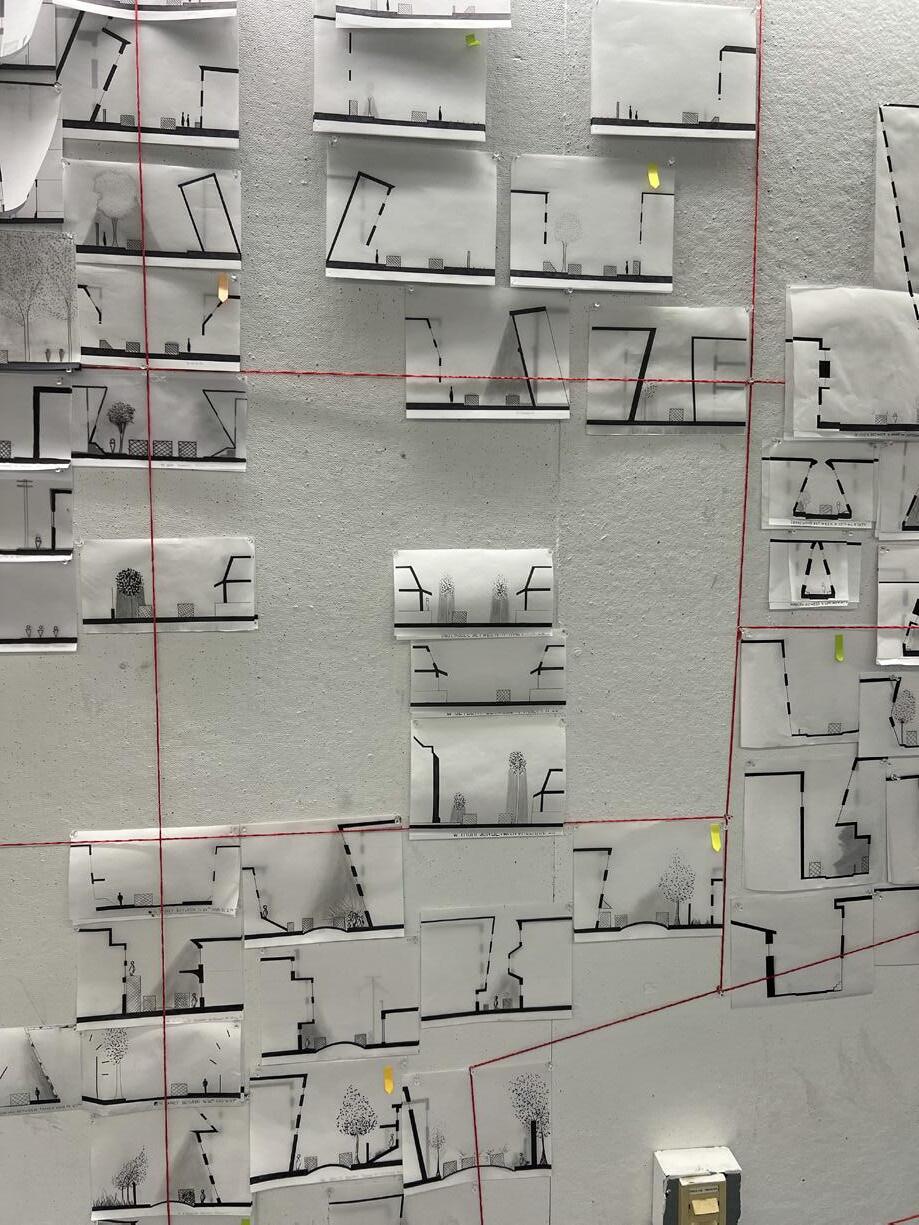
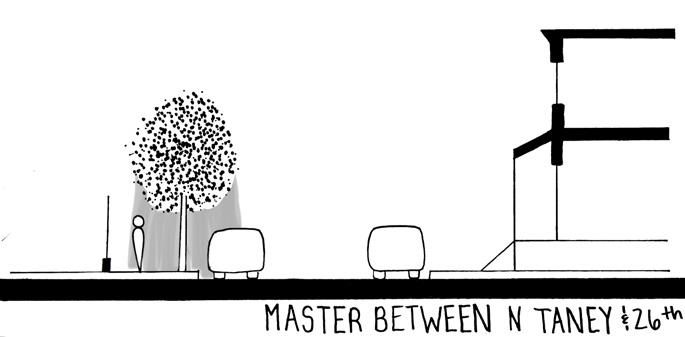

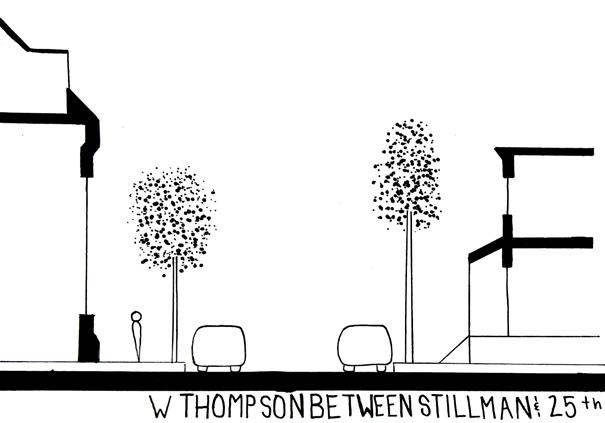


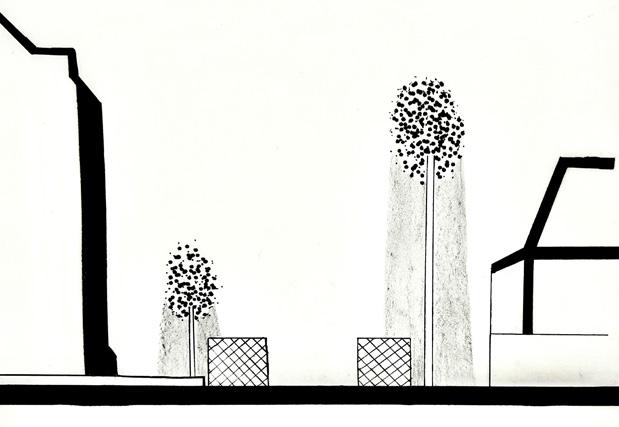

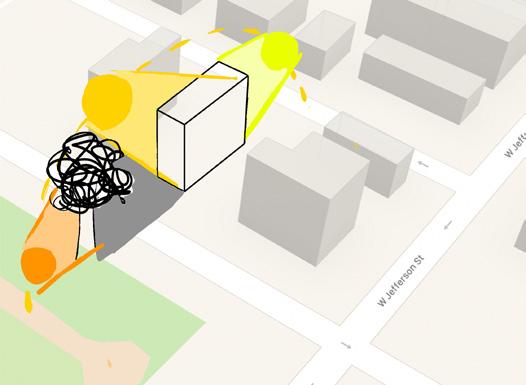
Rowhome for Client
Introducing the next project we started to think about building for a real client. I had to think about how rooms could work adjacently and pick a lot that works with coding and zoning.
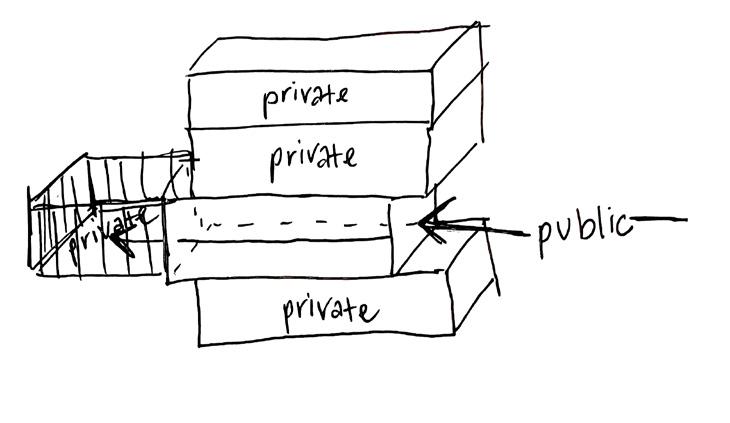






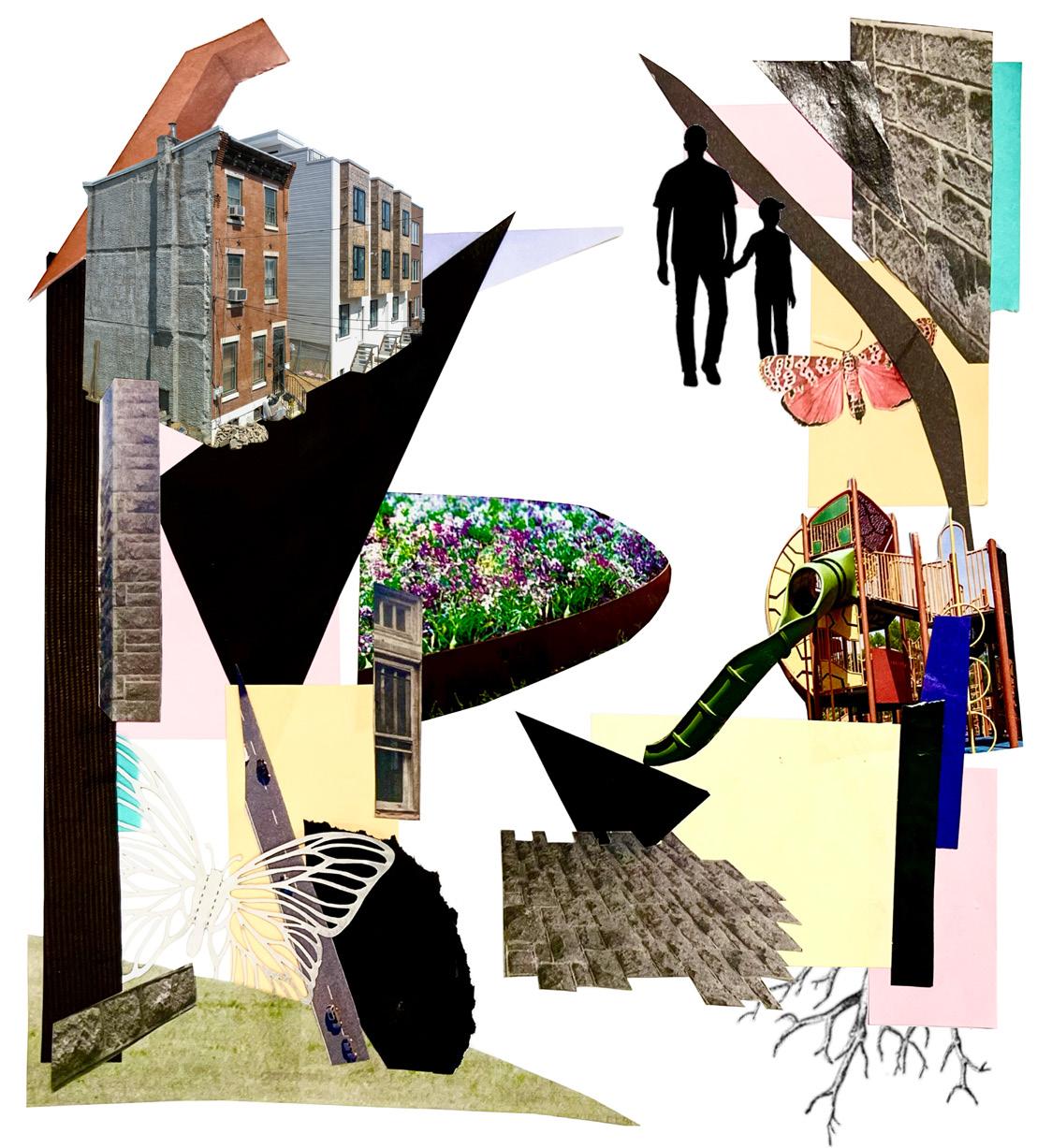
To the left is a collage I made that I felt represented Sharswood and everything else is part of my process of room placement.

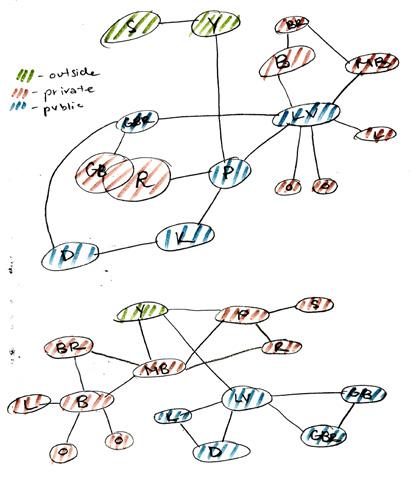


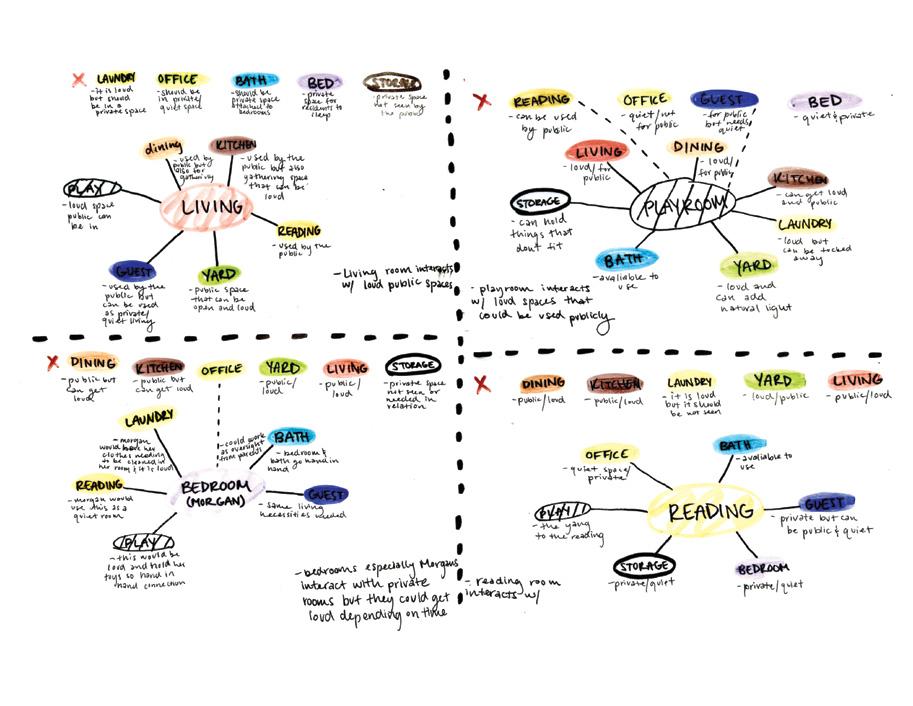
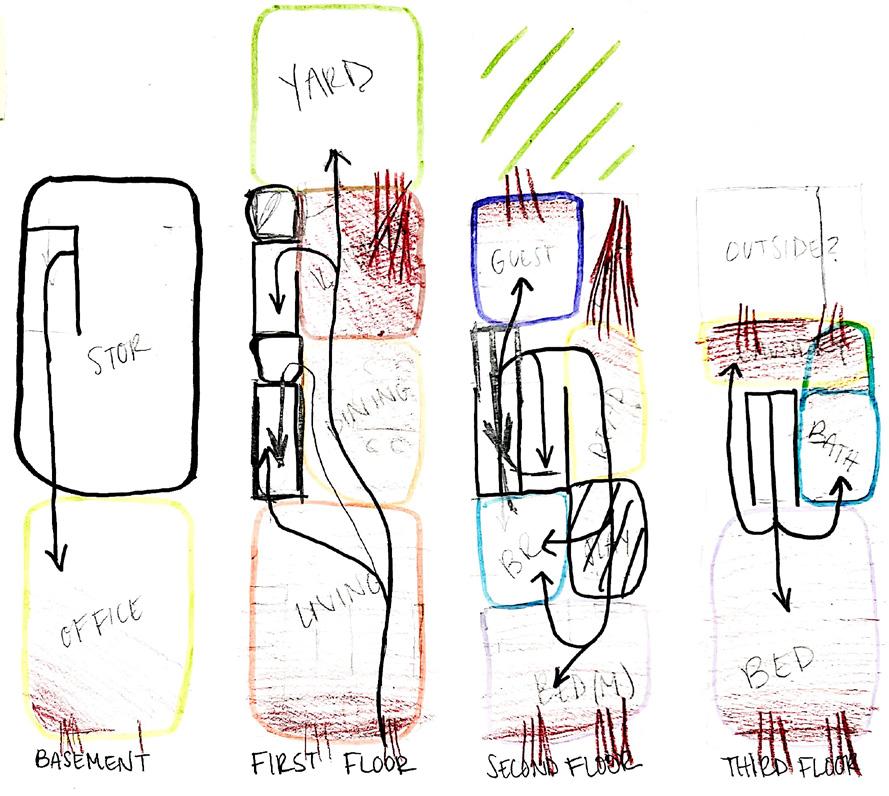



These were my final iterations of floor plans and sections and how the rooms work next to each other. I first hand drew my floor plans and then cleaned them up digitally. From there I could easily make sections.
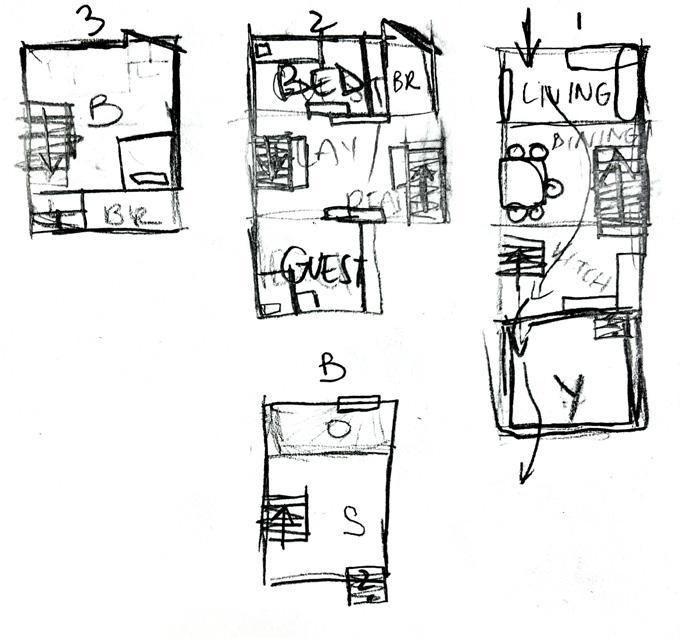

Reading/ Play Room Living Room
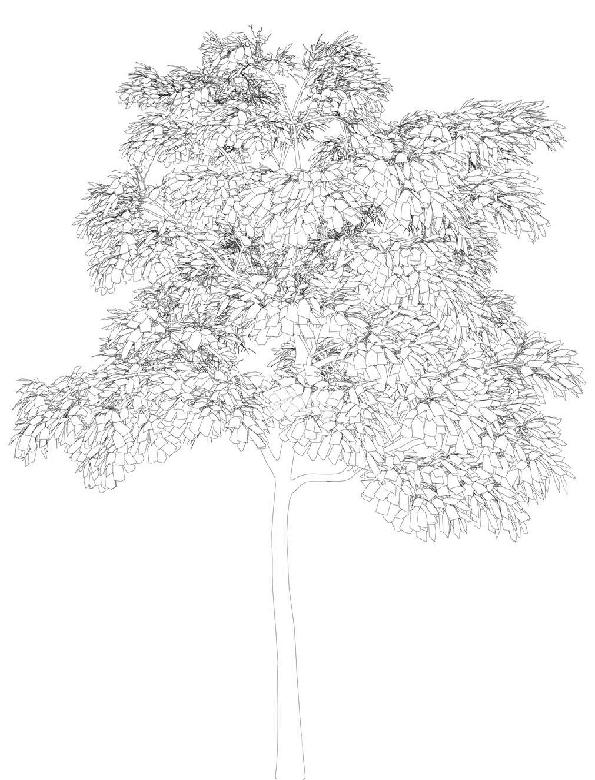

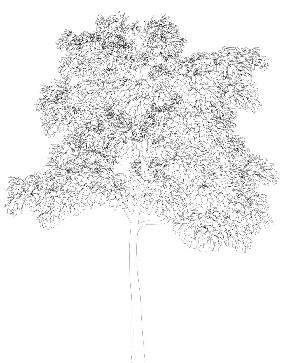

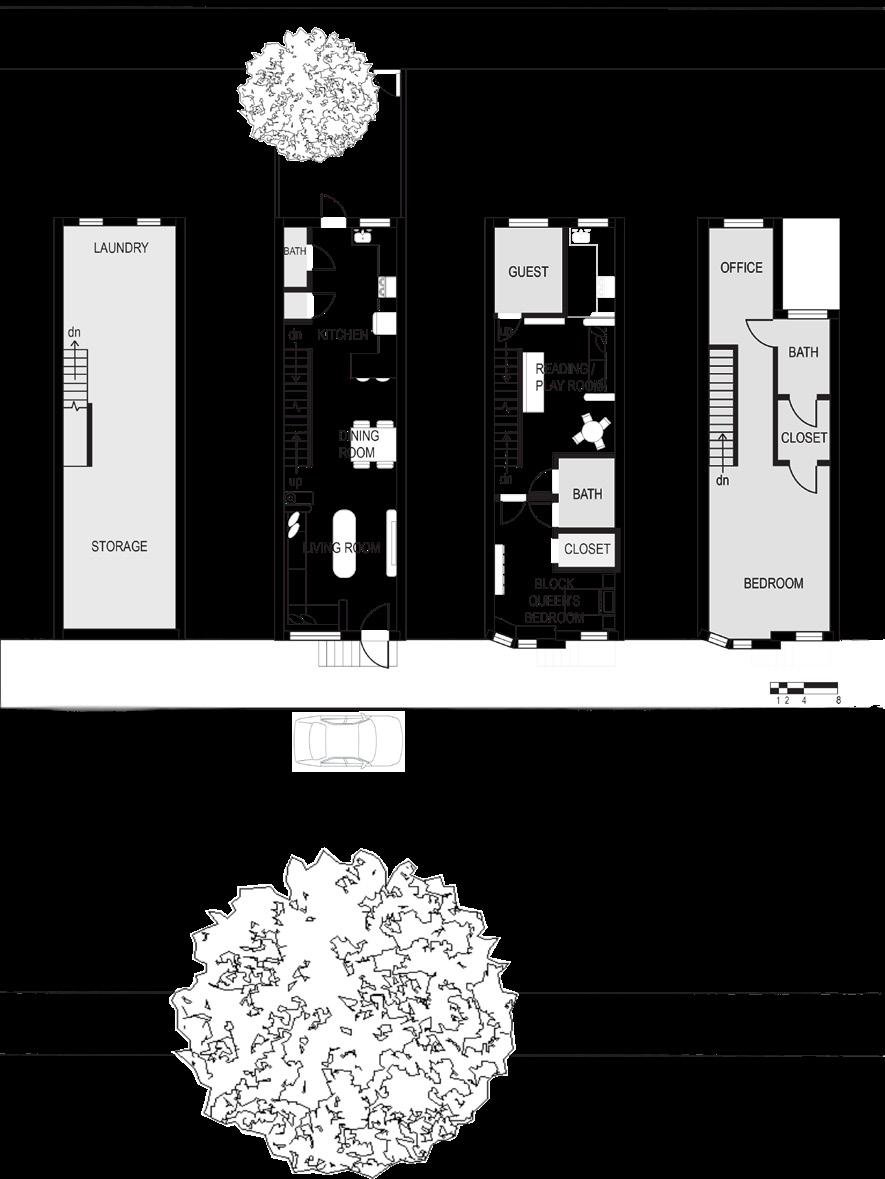
I created a row home in the community of Sharswood for a four year old client as a multigenerational home inspired by her favorite food ice cream. This is a place she can occupy and the sandwich pieces are necessity pieces.


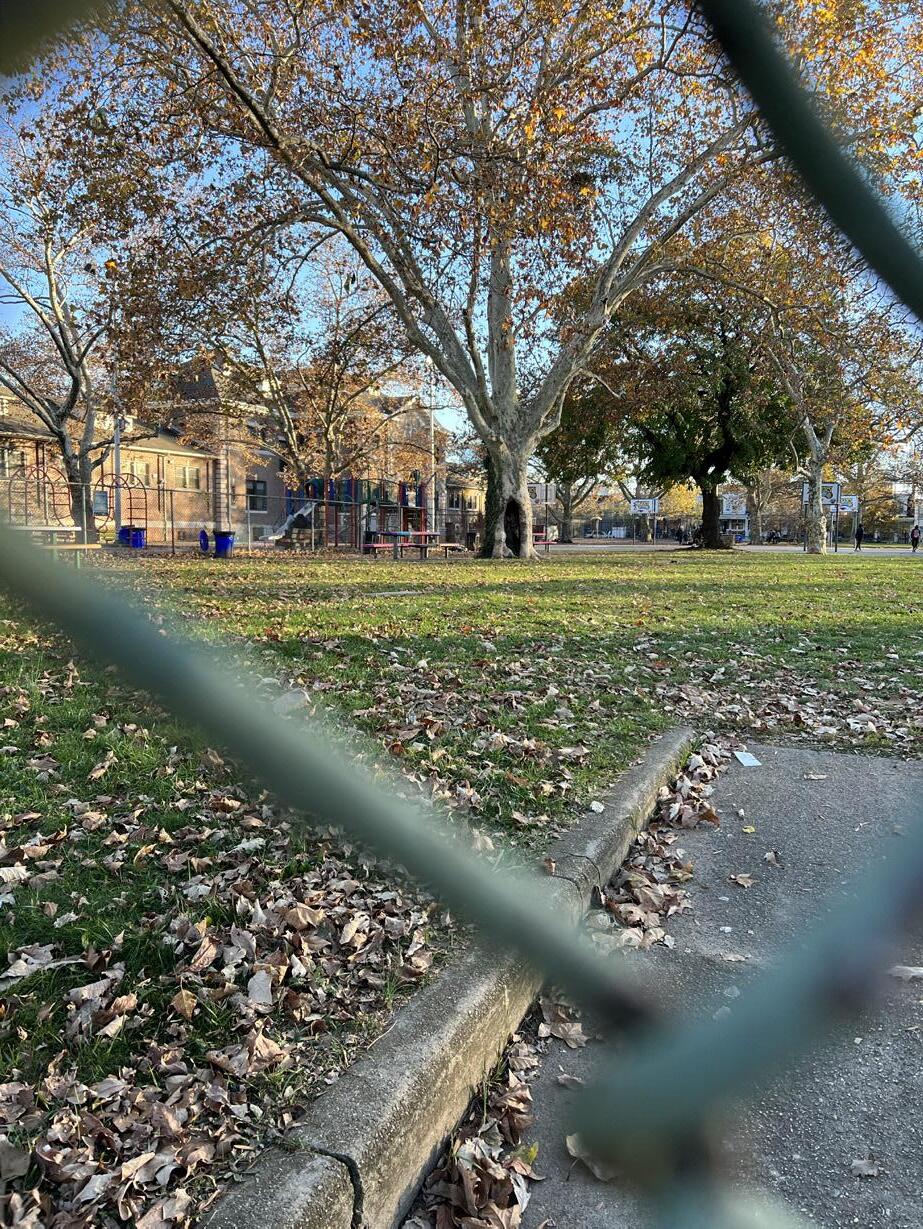


Community Amplification
We went on a site visit to Sharswood again but to look more specifically at the Athletic Recreational Center. I made diagrams of how the park was and what seating could be implemented in.
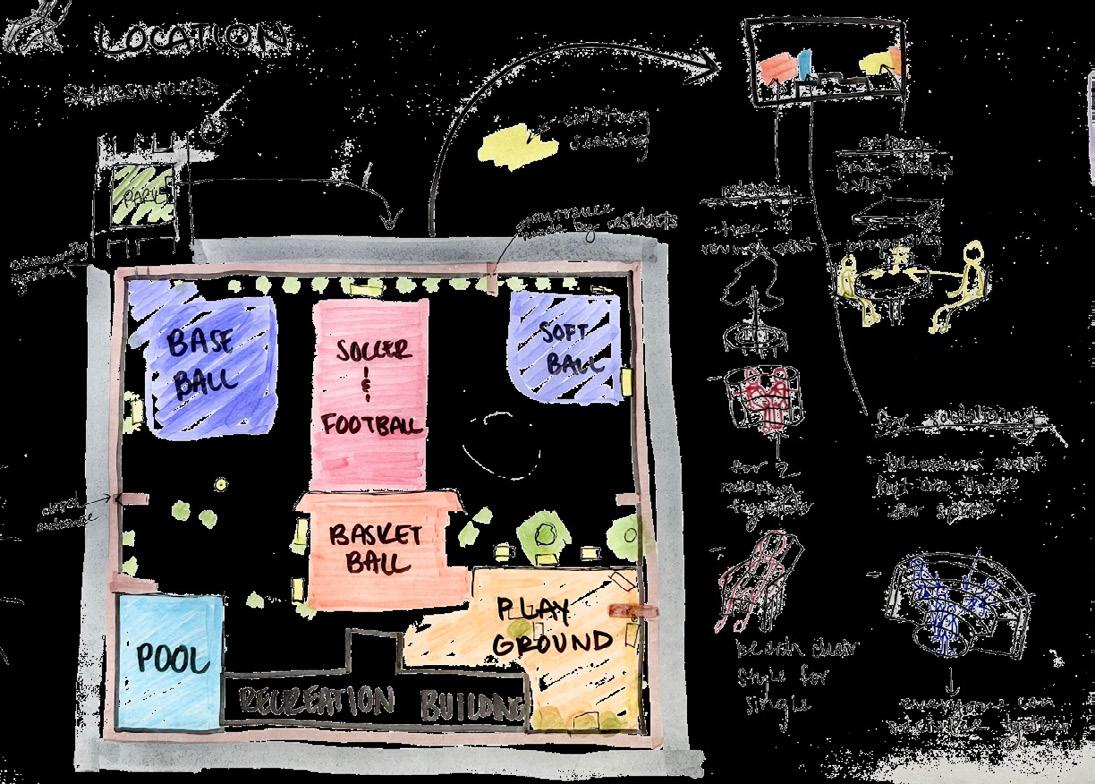
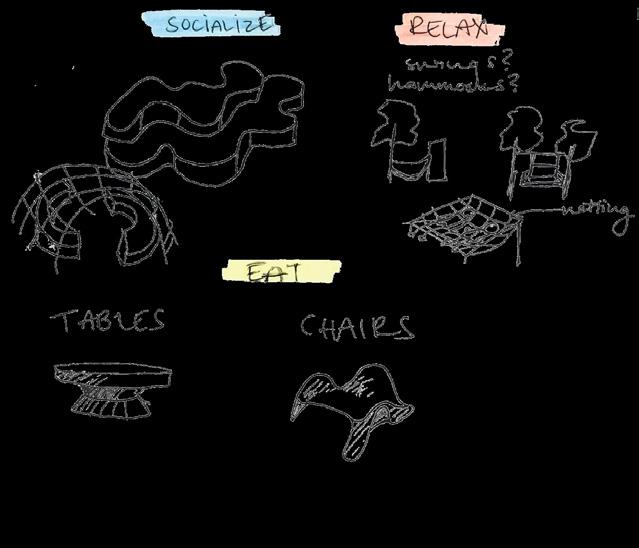
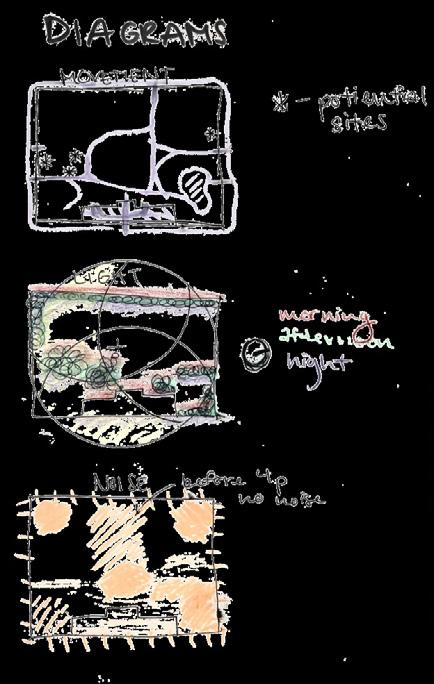



Site analyzing the Athletic Recreational Park in Sharswood, Pennsylvania and determining what the park and community needs to benefit their time spent there. I created alternative seating to aid in the interactions between people through seating

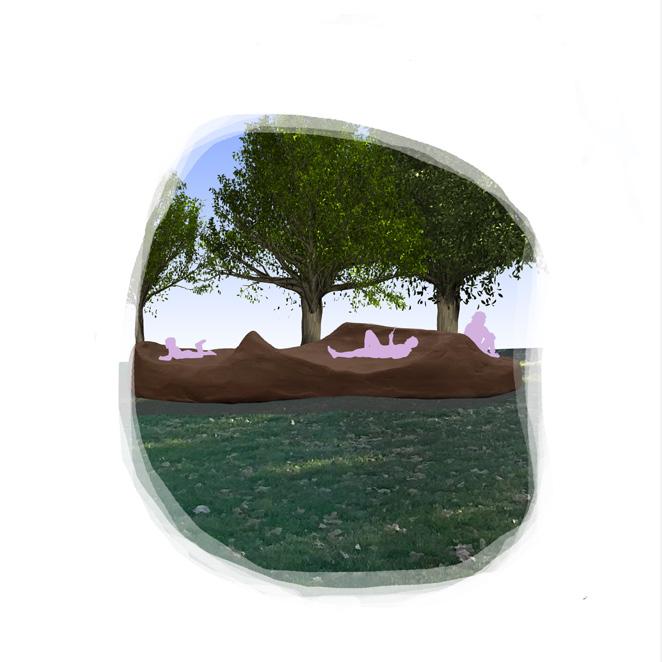
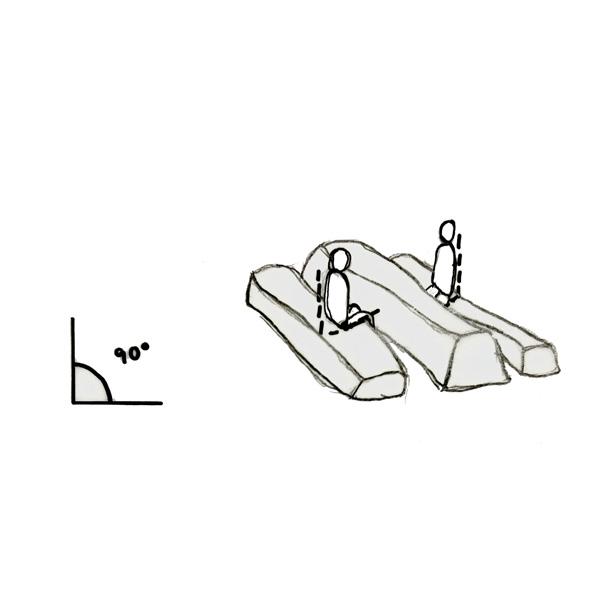


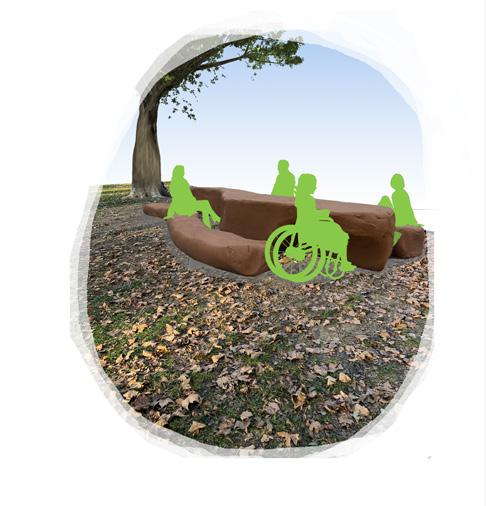


The drawings I made for this project
