Design II
Zoie Hatton
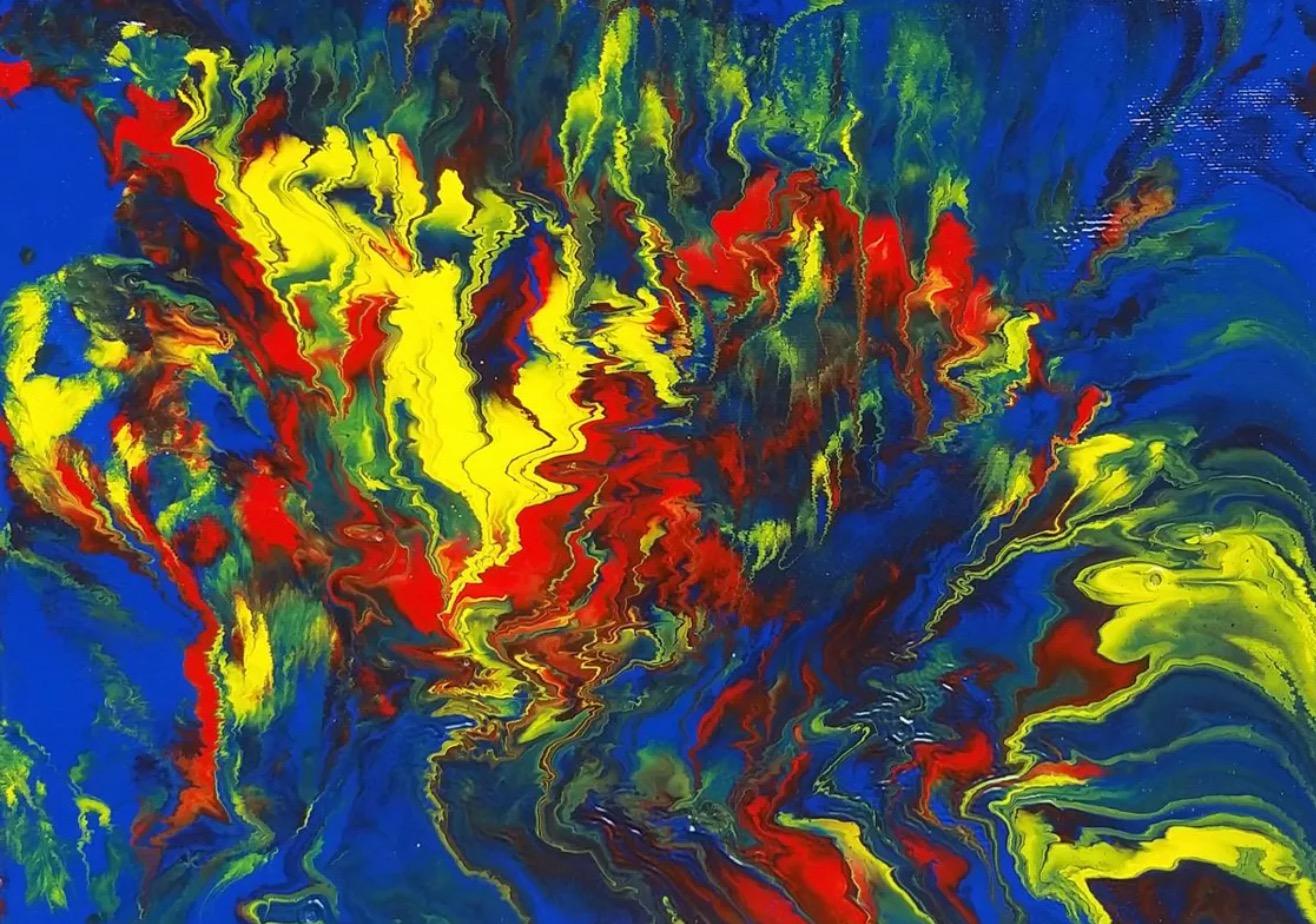


2-5 - Project 1: Form, Space, and Order: Analytical Investigations
6-7 - Project 2: Concept and Color: Material and Theory, Phenomenon, Organization and Space
8 - Charette
11-14 - Project 3: Precedent and Invention, Structure and Site: Using Research to Create Place
15 - Project 01: Visionary Designer
16-17- Project 02: Tectonic Maquette



The beginning semester project was to select a famous architectural case study house and research it. My partner and I picked the Eames House by Charles and Ray Eames. It is located in Los Angeles, California. This was made in 1949 so this was to help soldiers returning from war have a costeffective way to start their lives.
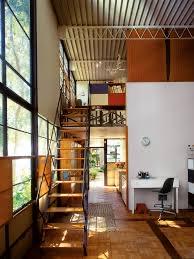



This house was a place to live for the pair with separate quarters for work and living while also being immersed with the nature around them. This was a big inspiration for the majority of our diagrams. These also focused on the use of space and how paneling was placed for privacy of space.













These are scaled drawings of the floor plan, elevations, and sections of the house to continue knowledge the structure and use of the spaces.


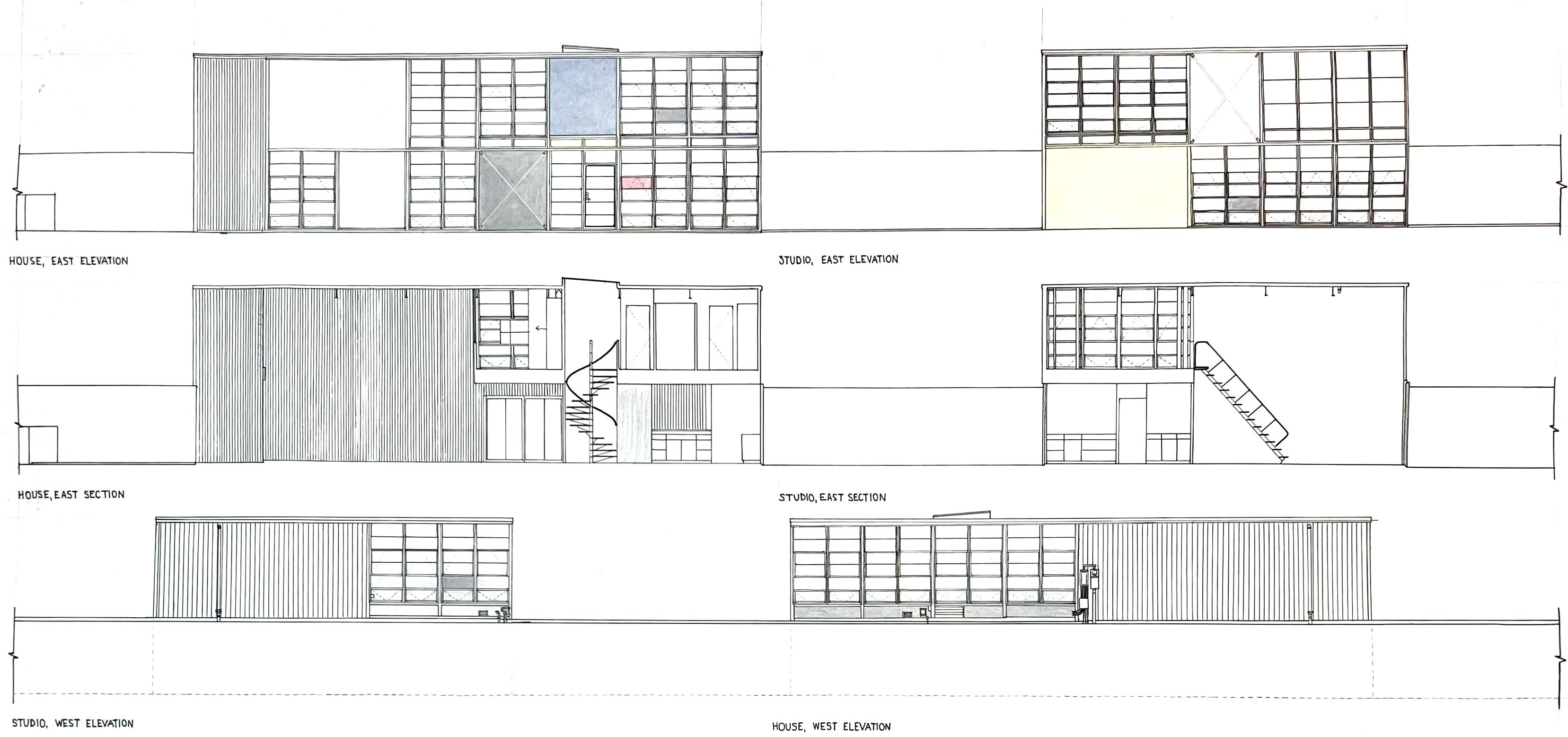






These were the scaled down models my partner and I made. The landscape is made from cardboard cut to the topography of the actual site. The buildings are made of basswood and basswood sticks. From this project we learning how to break down a building from the outside in.
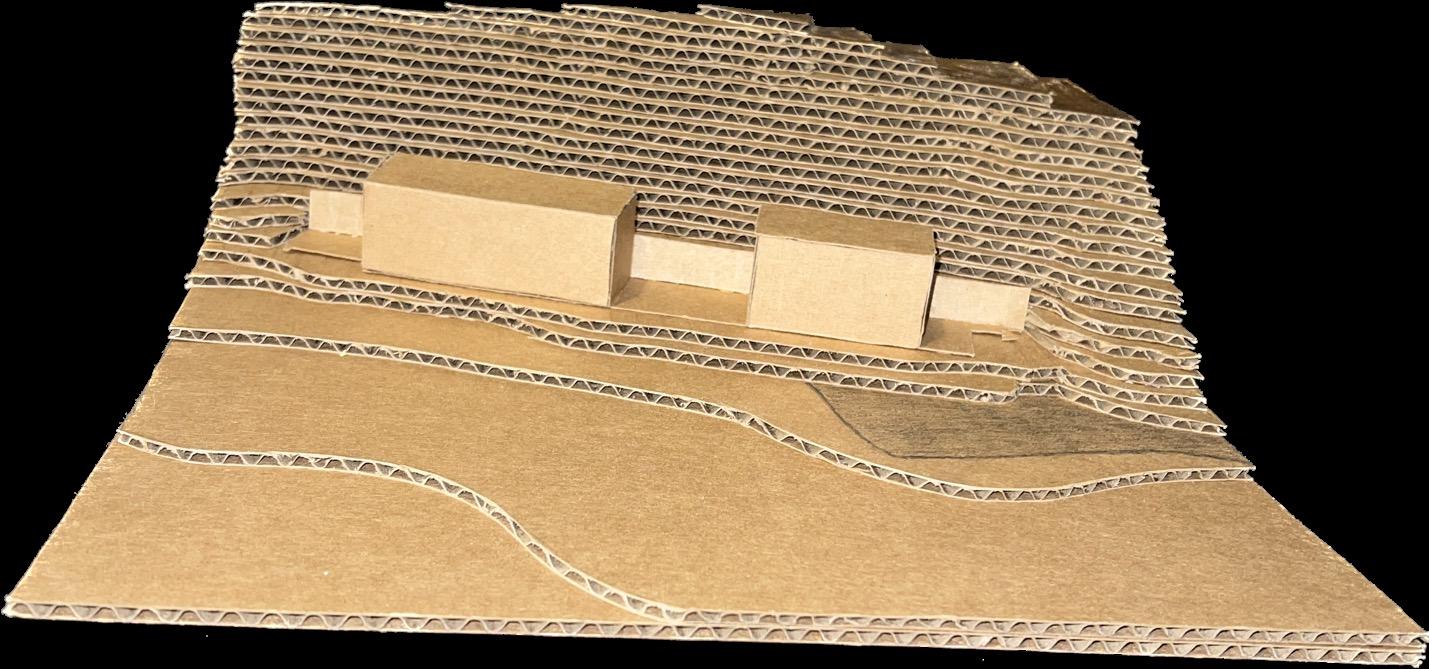
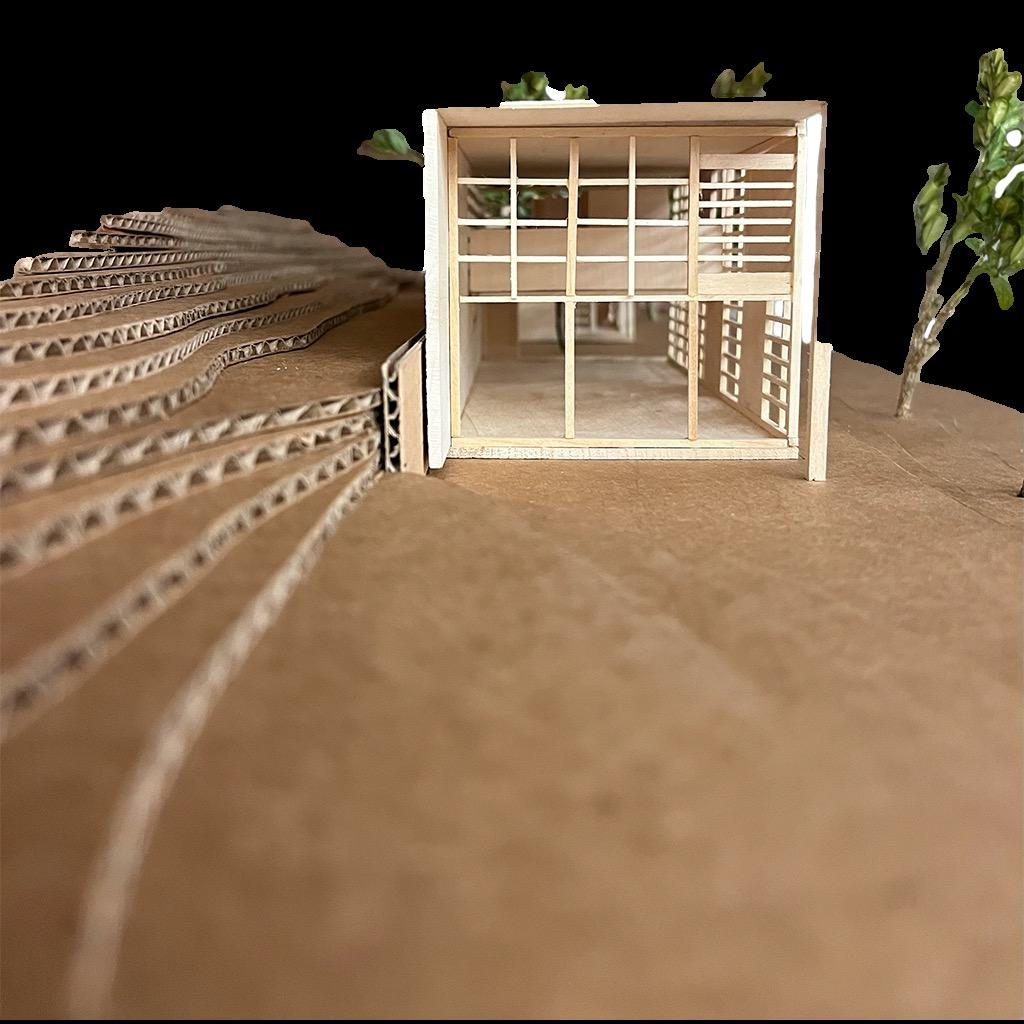

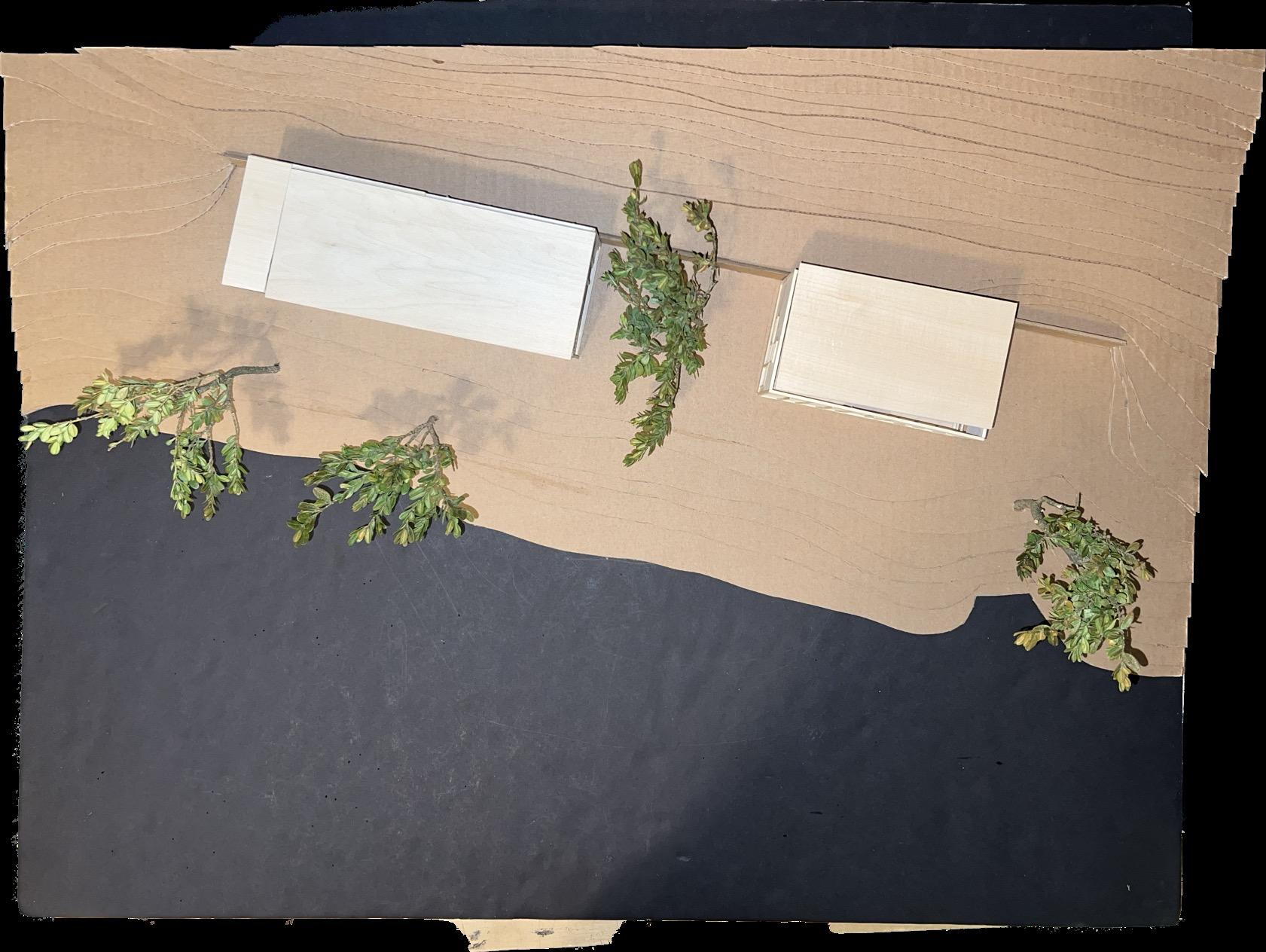




The following project was a continuation of the first. We had to choose 3 words that we felt exemplified our famous houses. I picked module because of the structure of the house. I picked open vs. closed because the panels of the house allowed there to be public and private spaces. I then picked cohesive because the house is built as one with nature.

After we picked our words we created a 2-d conceptual version of what we felt these words looked like and I made this painting.

We were then tasked to add color to our perspective drawings so we still stay in touch with our house. The final step was making the model. I chose to do boxes in a modular way with matierals such as glass and wood to have an open vs. closed feel.
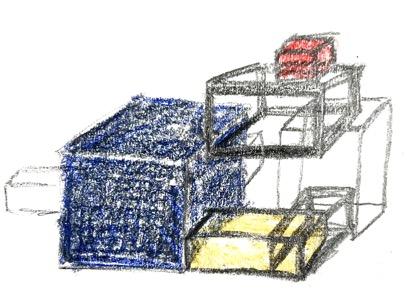


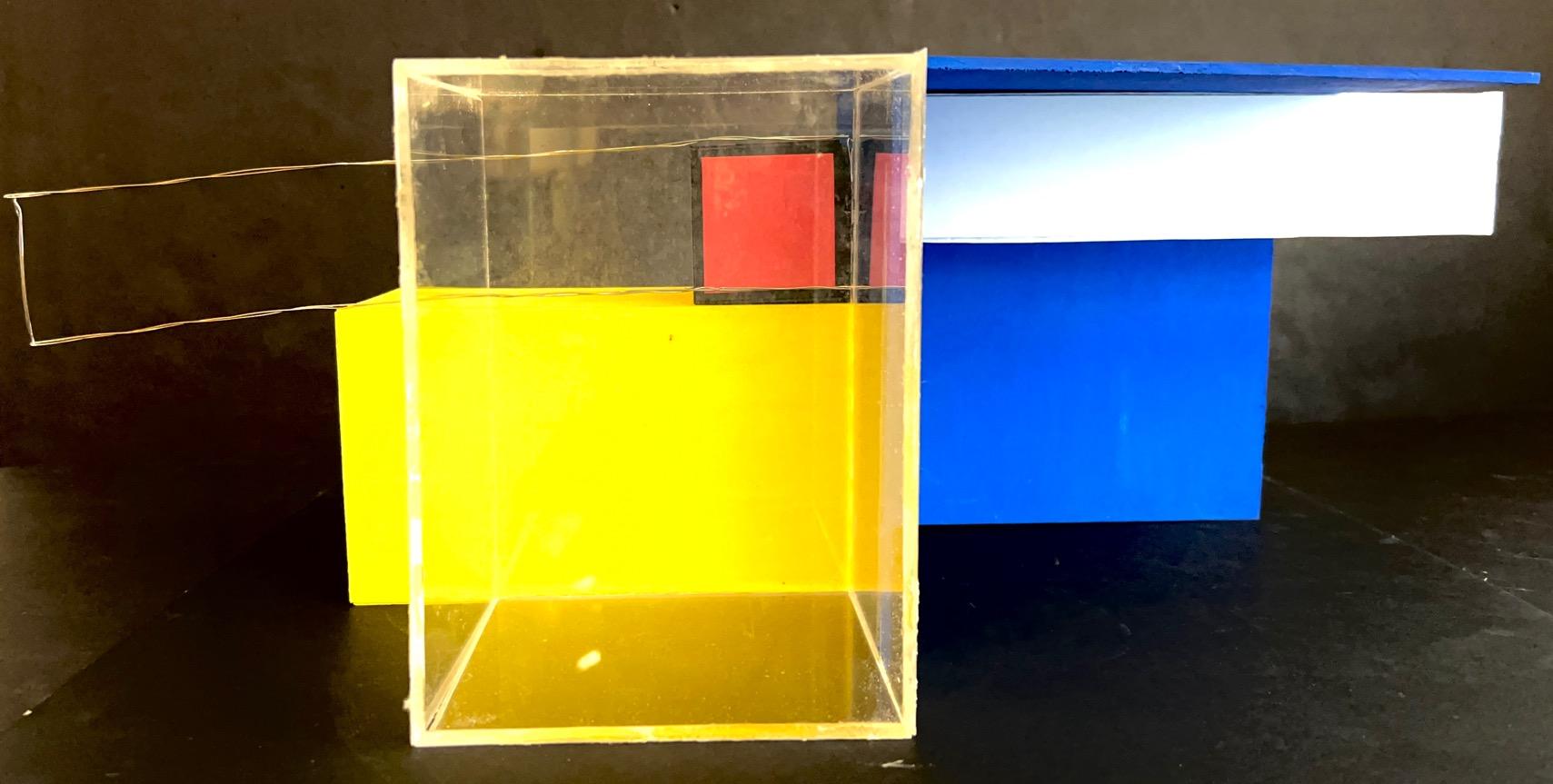

In between project 2 and project 3 we did a design charette in class. We first switched our drawings we made and had to use a partners drawing to create a first round of models. Then we switched models to make a final model with scale in mind. This got us to be creative and abstract with how we created spaces to be in.


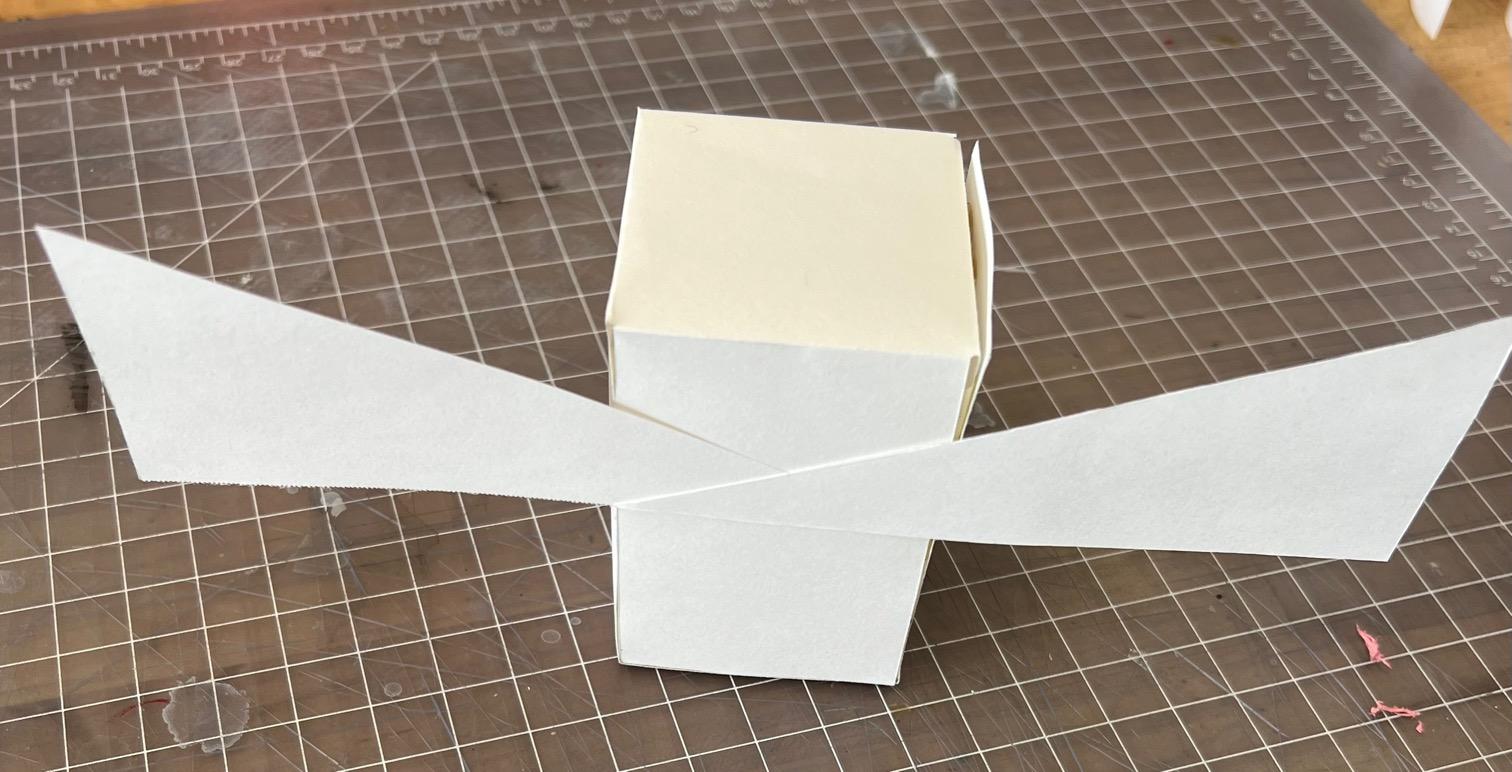
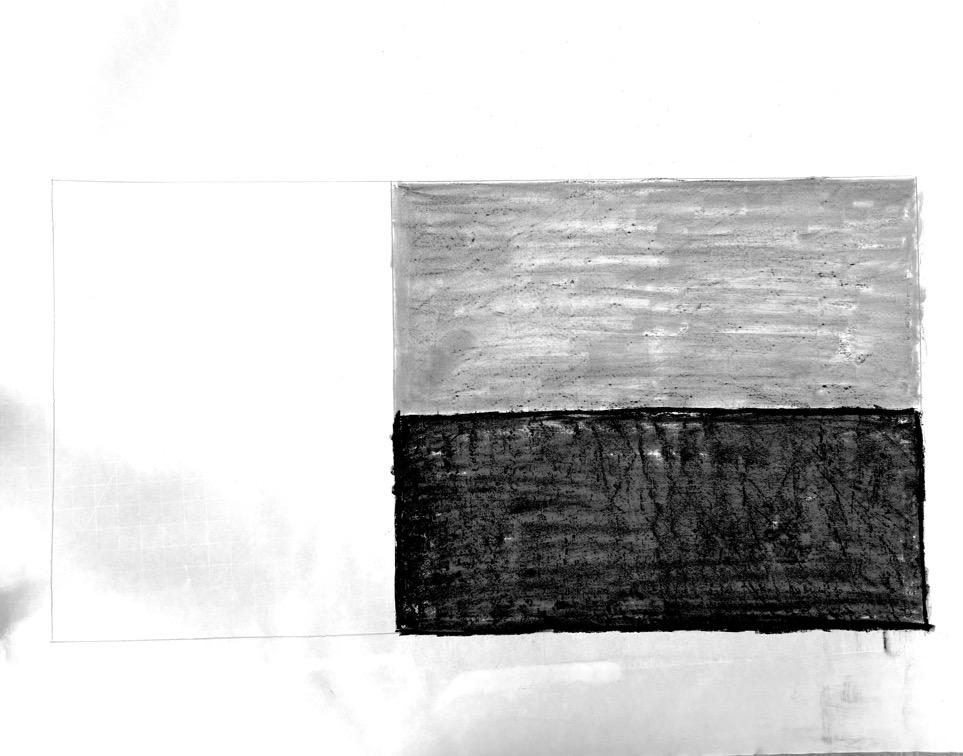




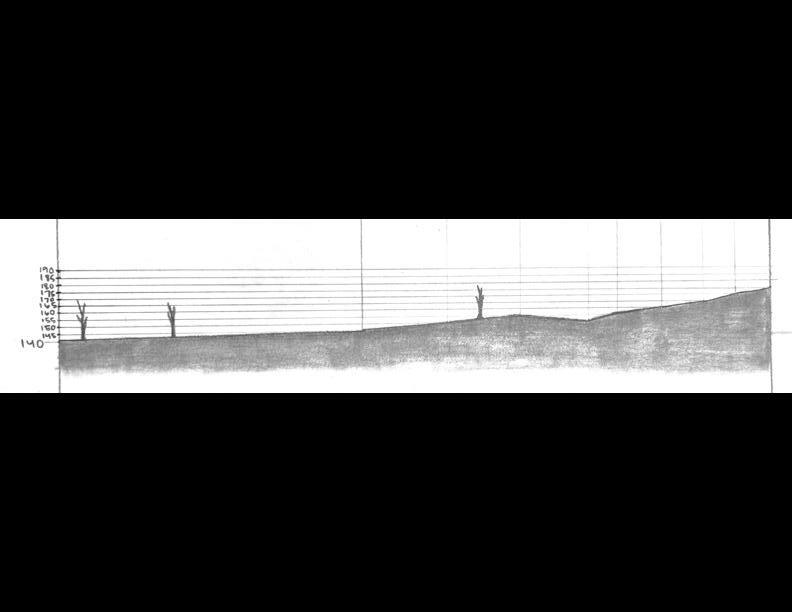
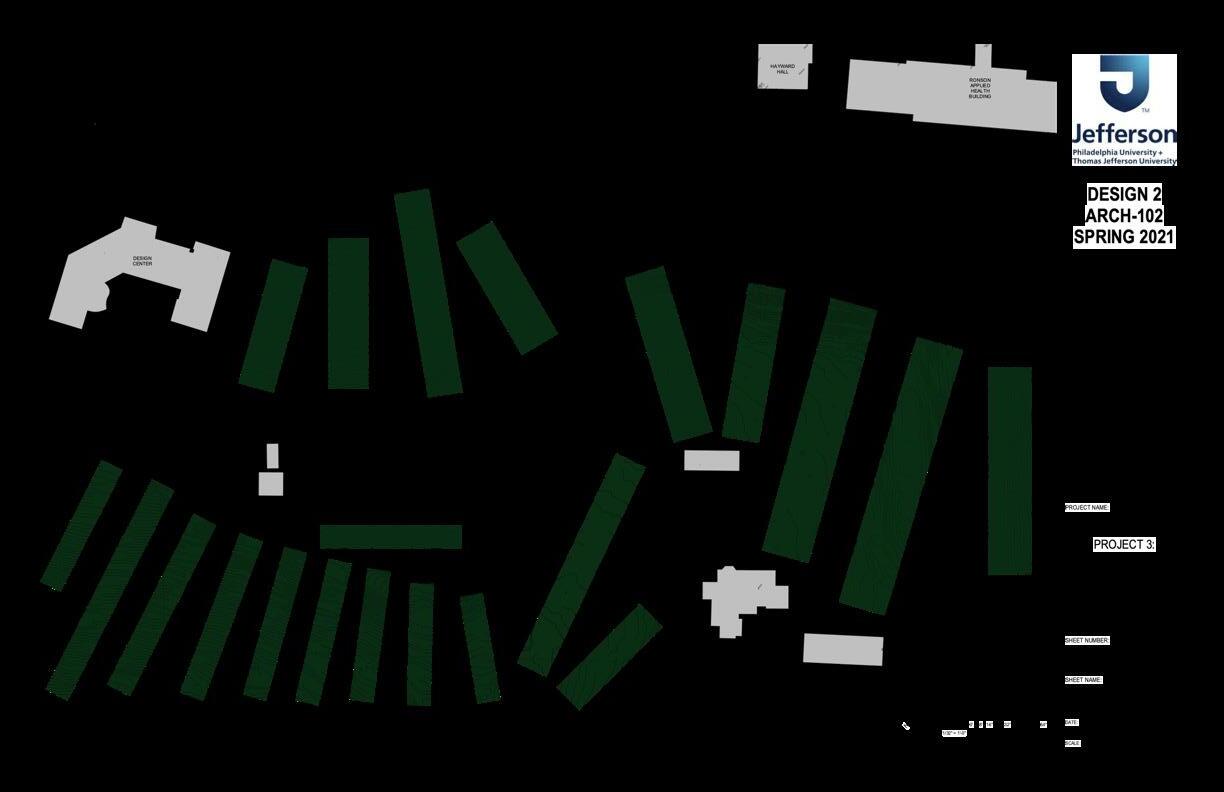
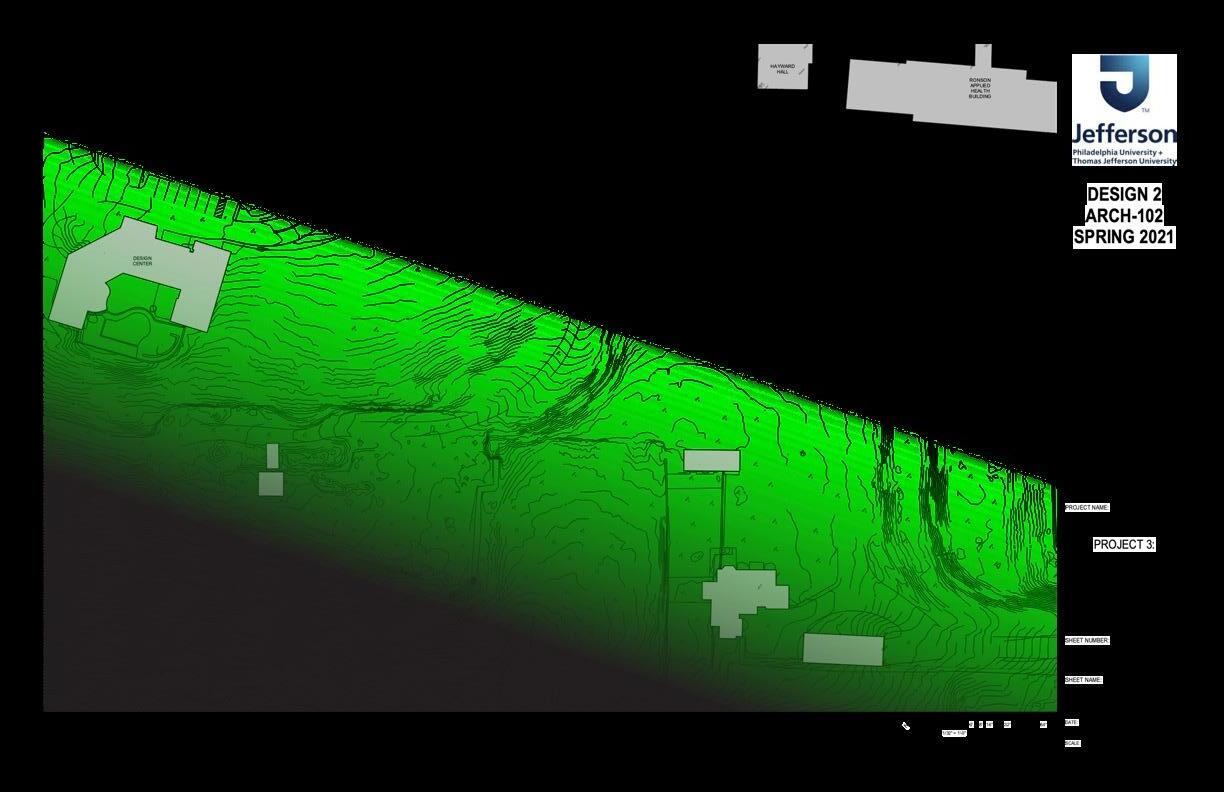

Starting project
3 we visited an area of land beside our main campus at Jefferson and we explored the topography of the area. We next had to diagram the land with partners. From
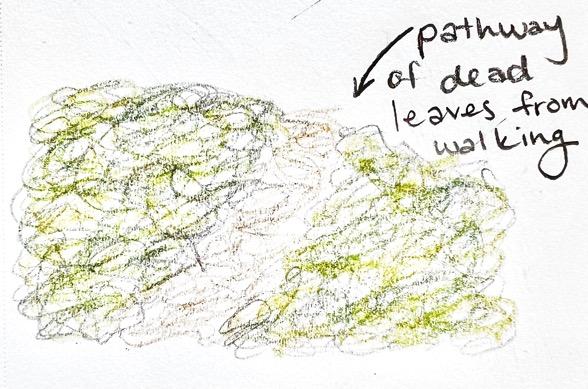


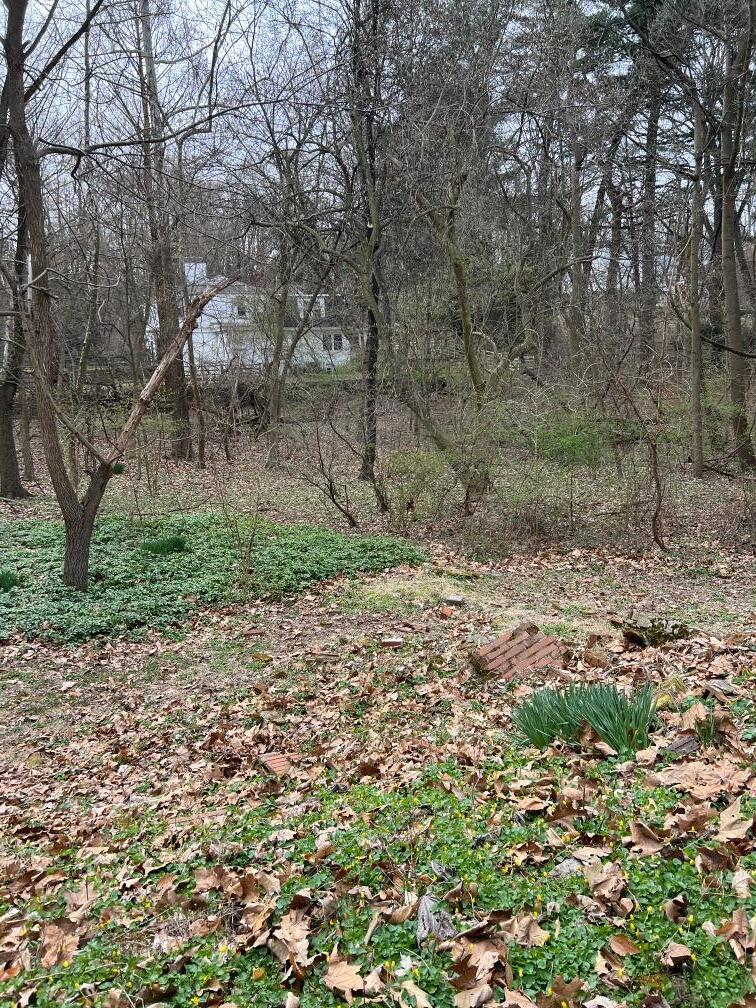




The next step in this process was creating diagrams of features of the cabin we want to build.




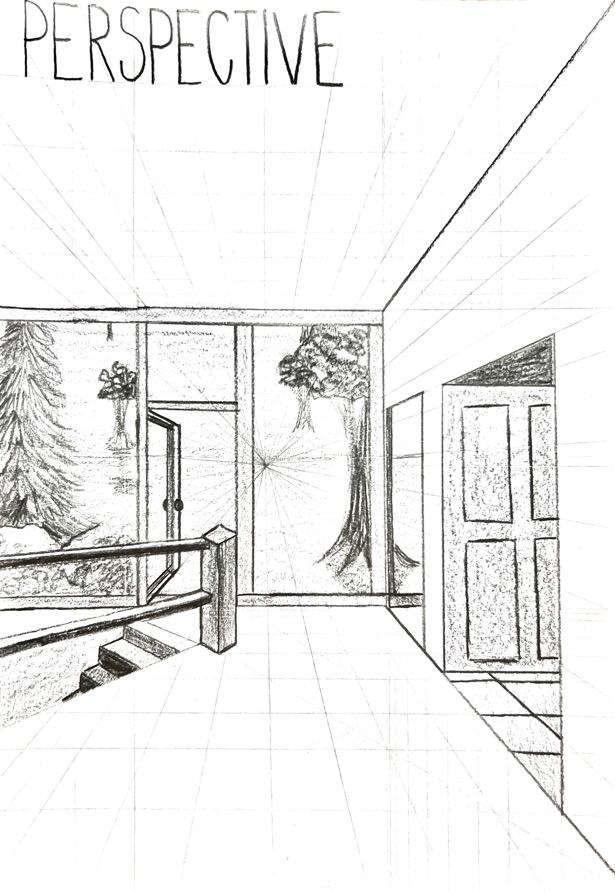


We used drawings to understand the context of the land and to understand what our cabin would look like with scales and dimensions.


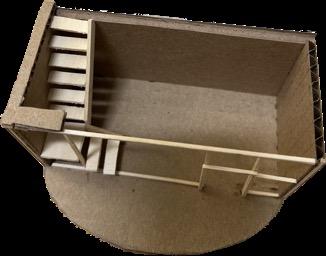

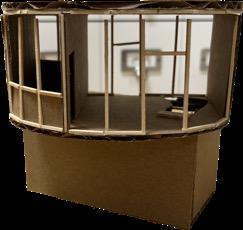


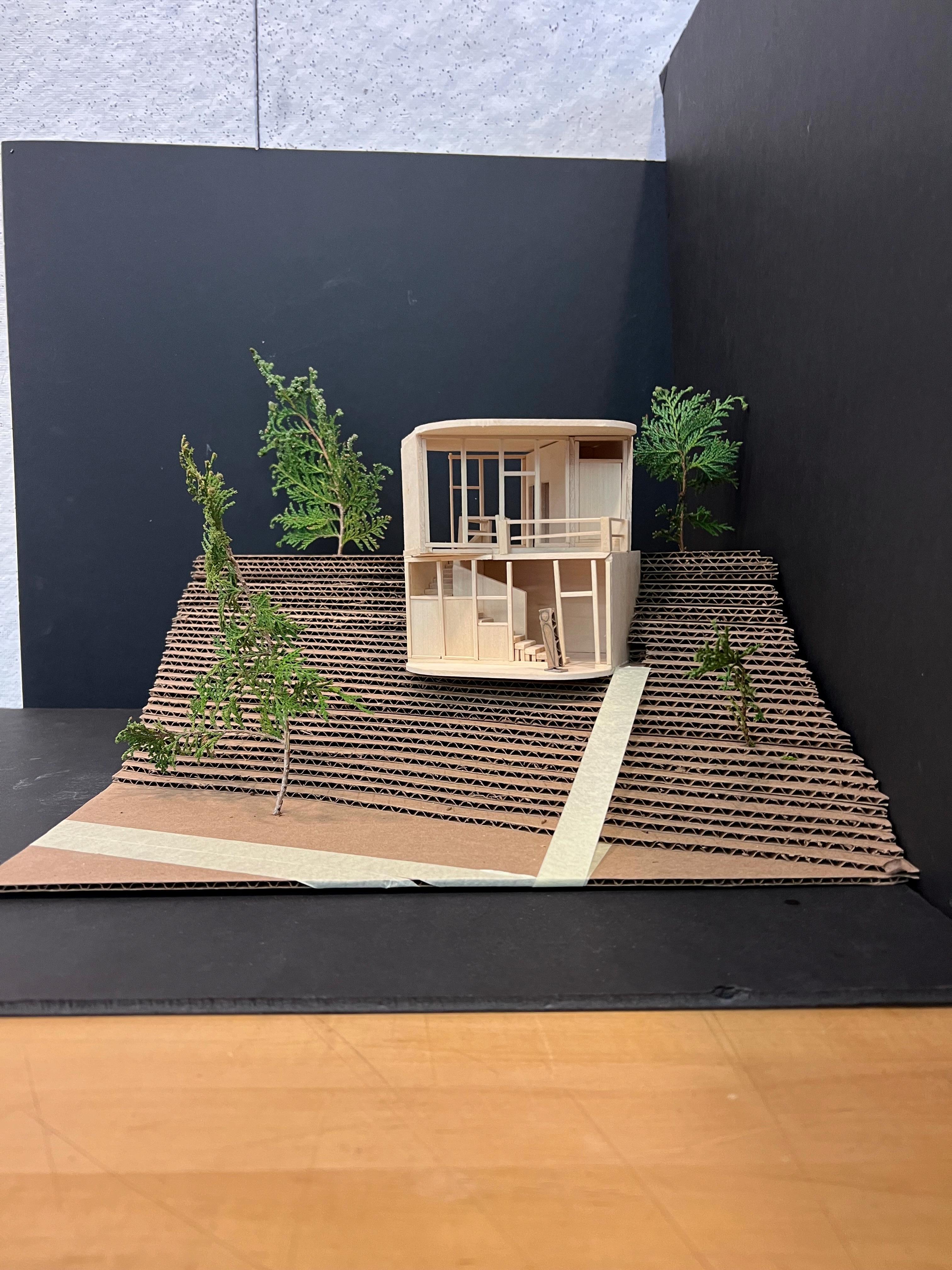
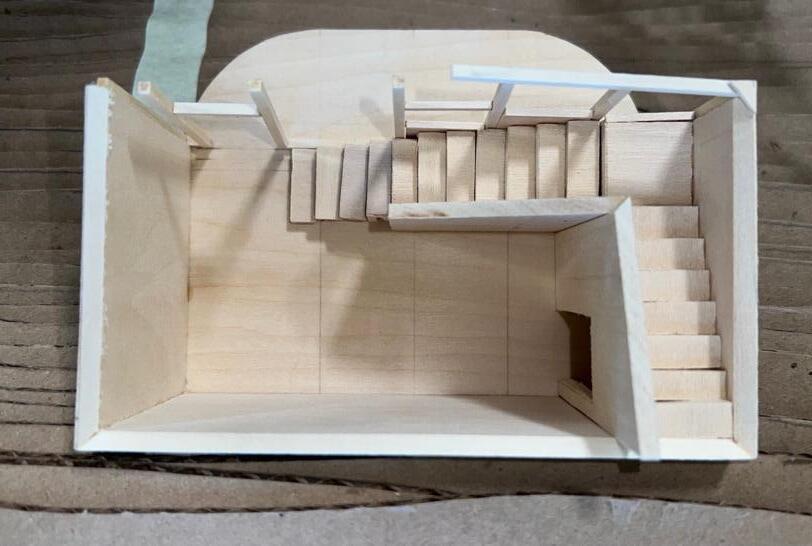

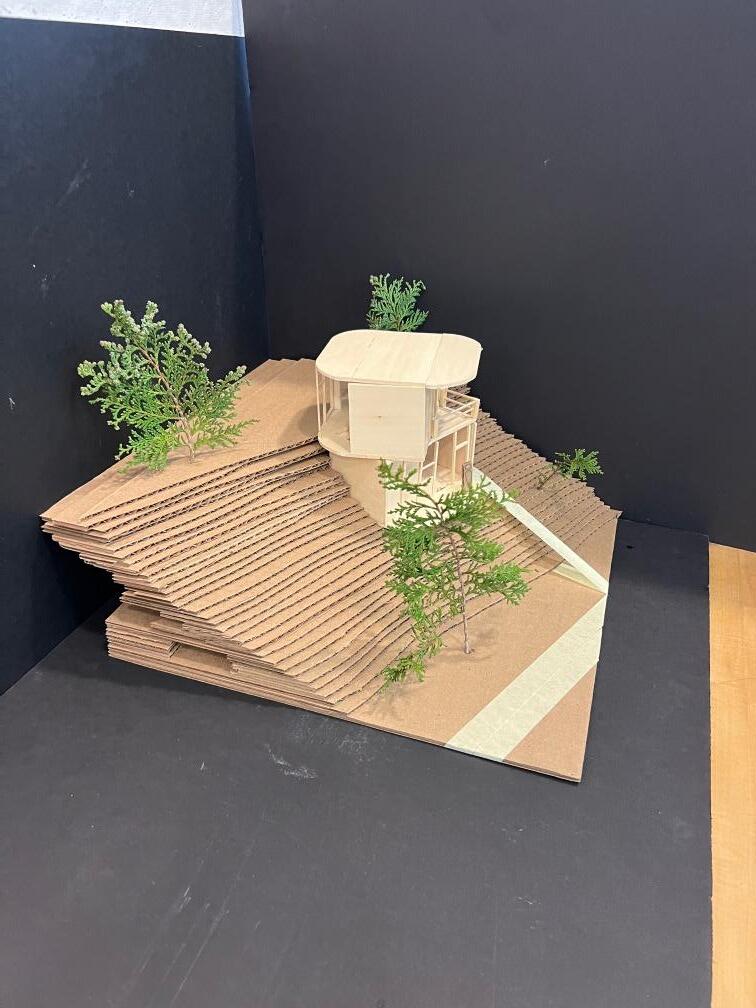
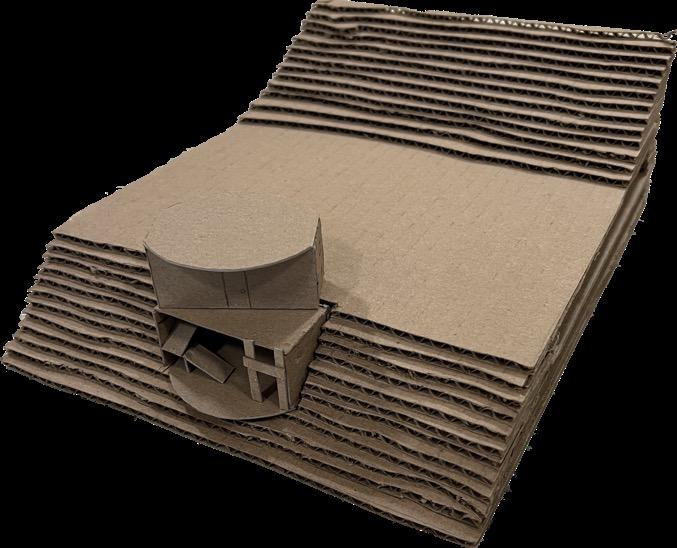
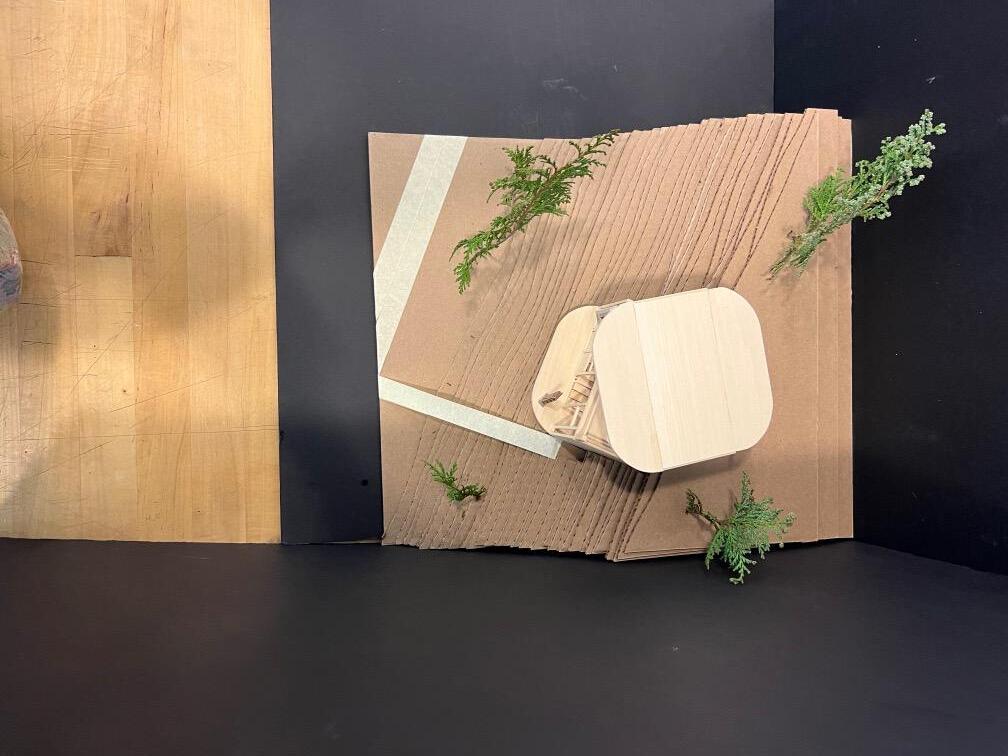

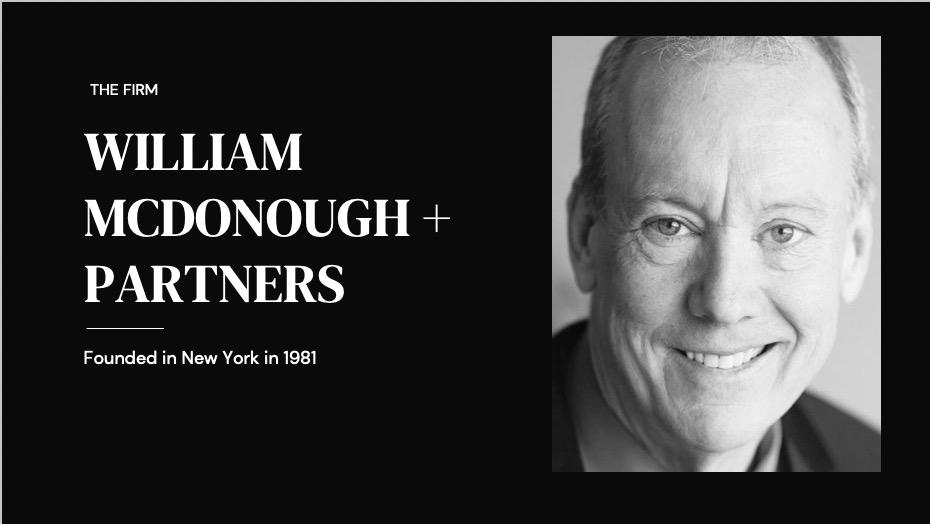


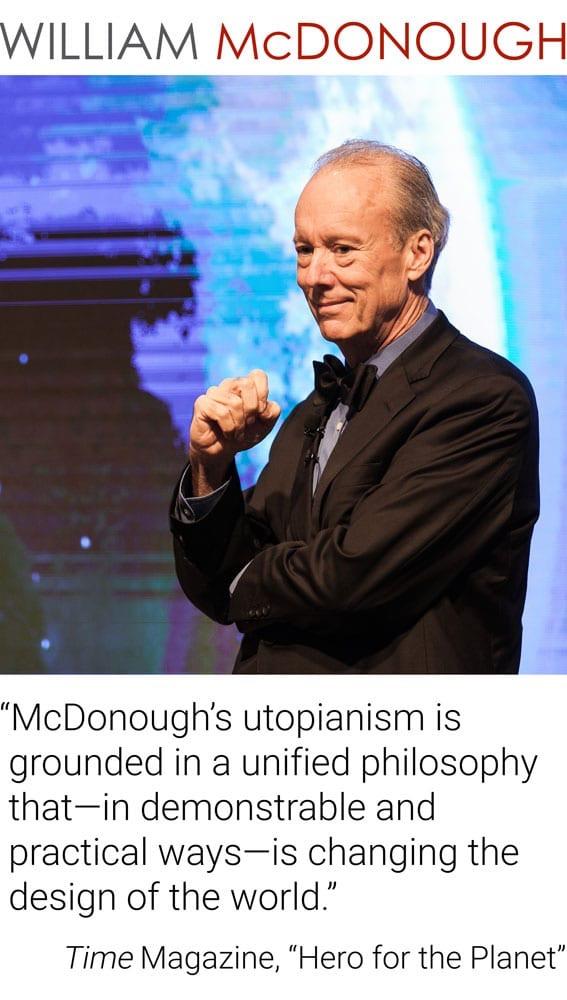



We had to research different famous architects and works. Founder of Cradle to Cradle design Willaim McDonough was born in Japan, on February 20, 1951 was first to introduce to closed-loop material cycles. He recognized globally as a leader in sustainable development


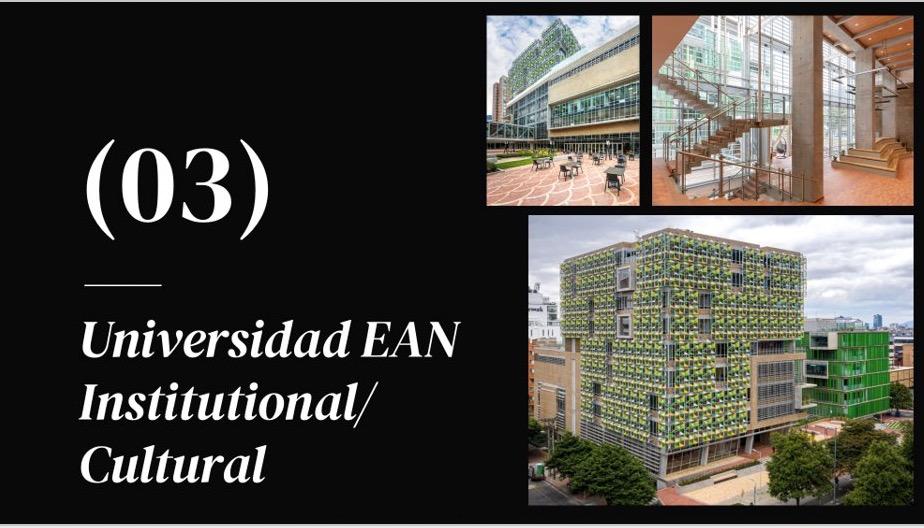
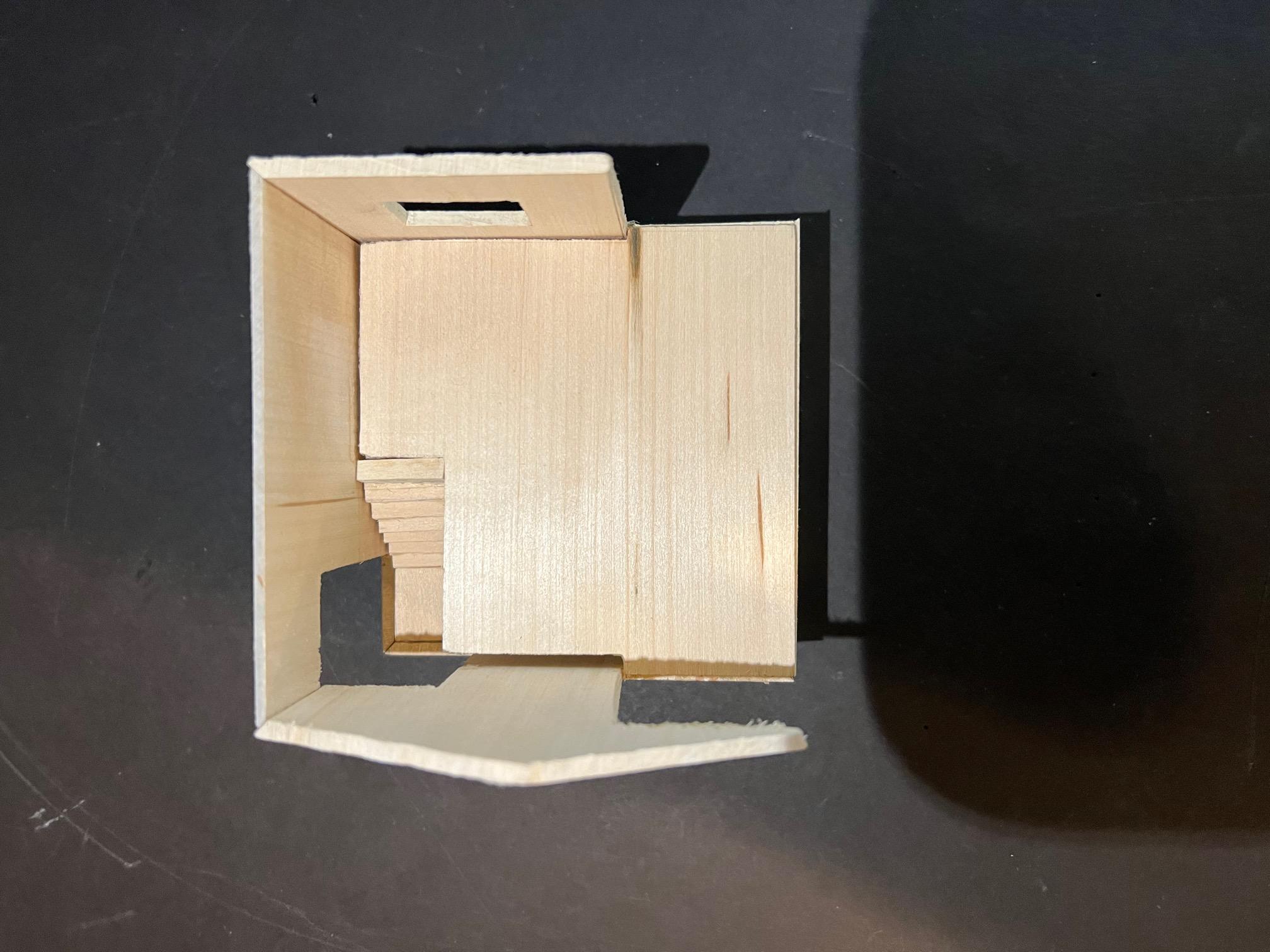
This was a side project we were tasked. This helped us improve our model making and construction of accurate drawings. We had to have a hilled landscape that made sense to the design of our house.

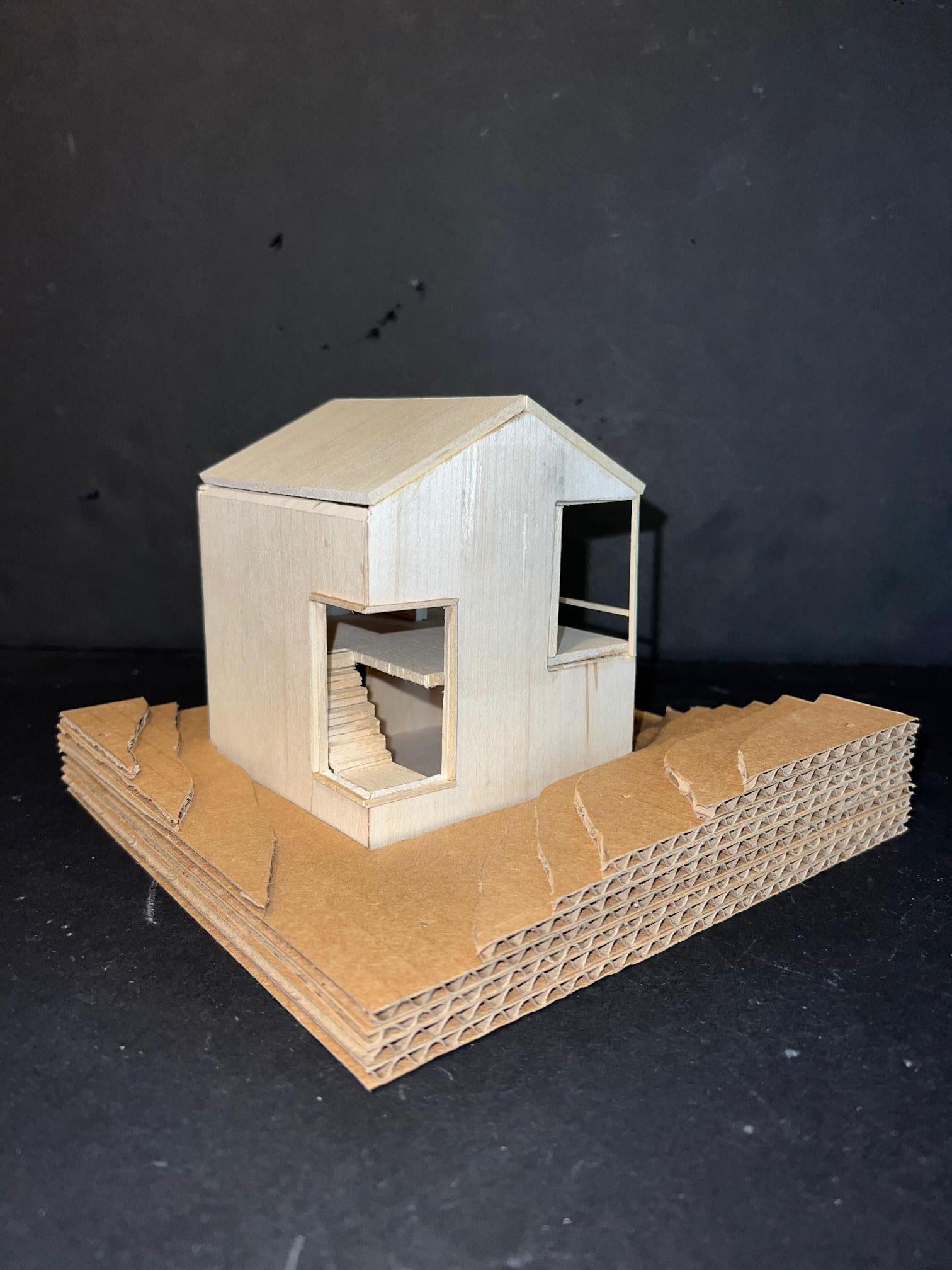


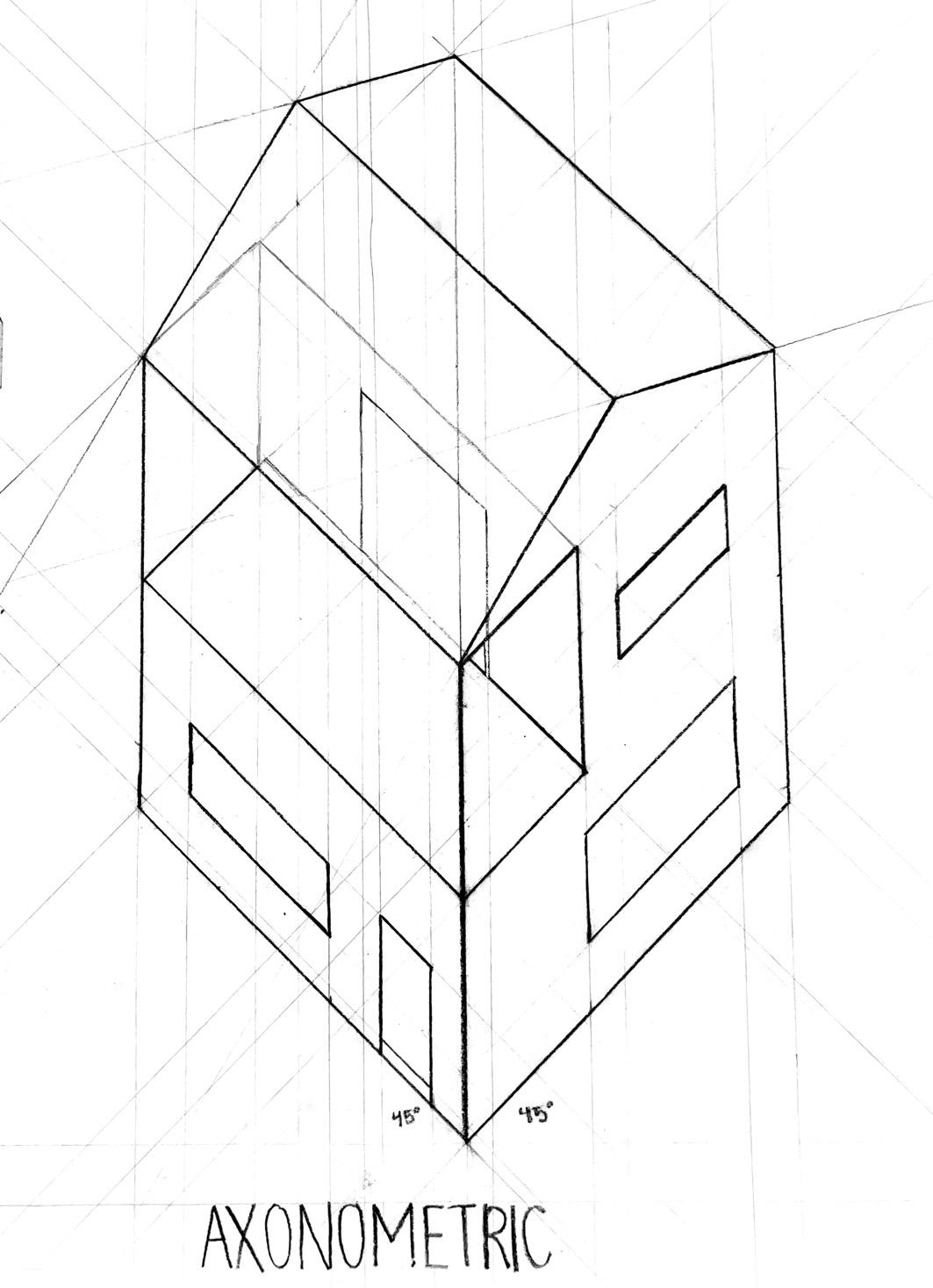
I created this house as secluded forest house. I knew wanted plenty of windows and viewpoints to the outside which is why I chose to make balcony too.


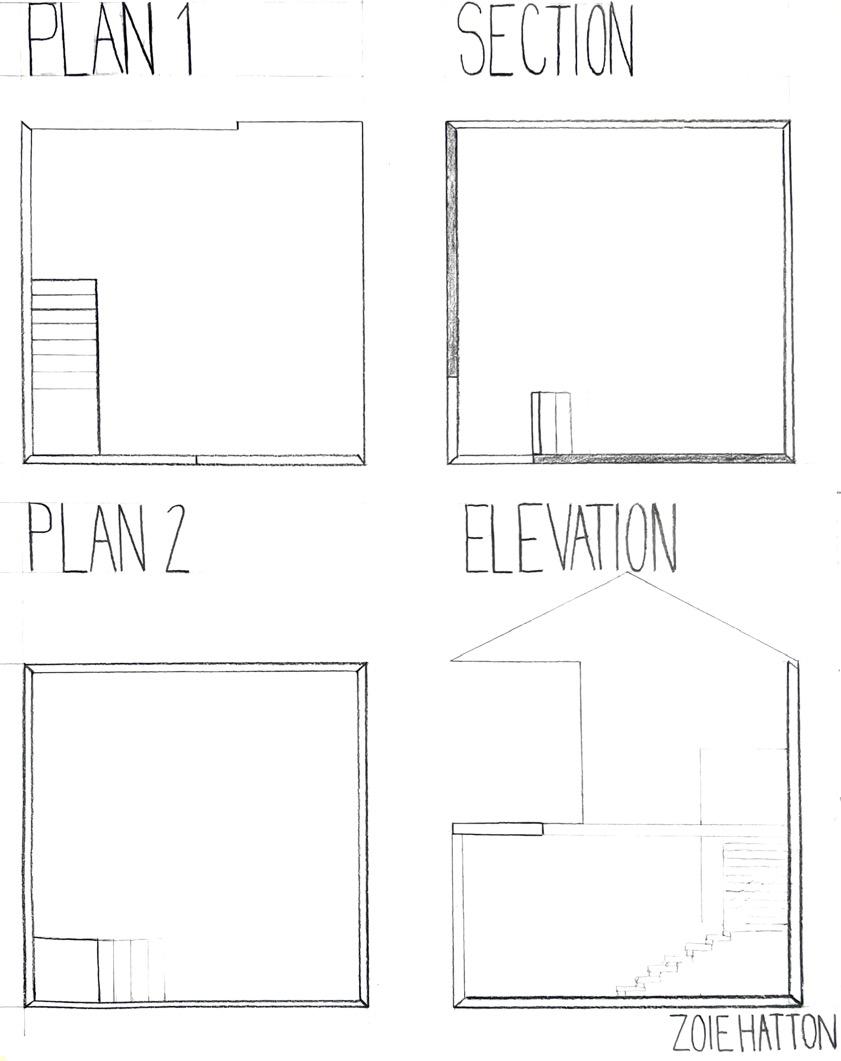
The Spring Semester of 2023 in Design II was a eye opening and helped me think abstractly and literally at the same time. We were tasked to conceptually think about real things and then add scale to them in every project. I have continued to master my craft this semester in model making and drawing, which I think by the end of this semester has become a benefit. Each of these project brought a different lesson but I liked that every project was a continuation of the one prior. The first project taught me patience and to be exact. Nothing has to be perfect but some things are built to be accurate. In project two I learned how to take something and make it abstract similar to semester one. This was a nice step away from being so literal in project one. In project 3 I learned to make creative decisions and stick by them. I had a lot of choices to pick from but I went with what I felt was right for my cabin. I walk away from this class with more knowledge and confidence in my work.