Master of Architectural Design
Bachelors of Science in Architecture
Oxford Brookes University - UK Coventry University - UK
RIBA Part II - MArchD with Merit in Applied Design in Architecture
RIBA Part I - BSc (Hons)
Email:
Phone:
Instagram:
@Studio.Zoh
Accreditation: Address: Website: +1 4376697753
Royal Institute of British Architecture Architecture Registration Board (EU) PCATP
zohairimran@gmail.com 298 Jarvis Street, Toronto. Canada https://zohsstudio.wixsite.com/studiozoh
Corporate Headquarters
Scope: Architecture, Interior design, Construction
N B C L
Junior Architect at NBCL
The project design took 8 months and the construction was completed in 26 months. The company opened doors in 2020.
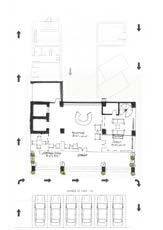
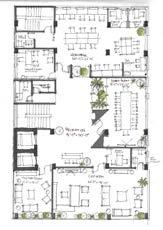
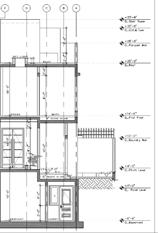
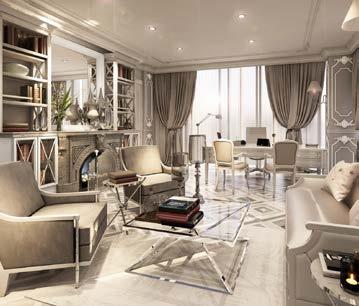
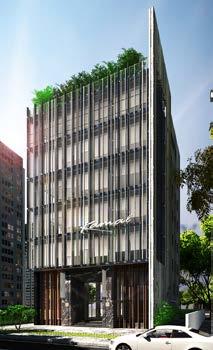
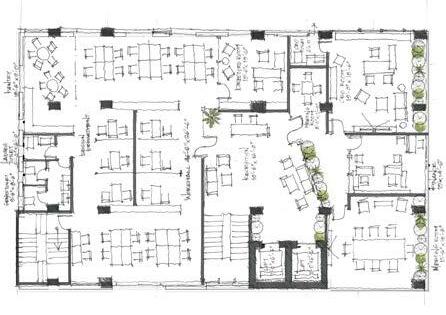
Skills learnt
• Design Conceptualisation
• Drafting Construction drawings
• Detailed Millwork drawing
• Material, fabric and finish selection
• Furniture construction
• Coordination

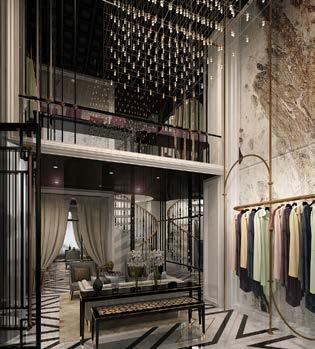
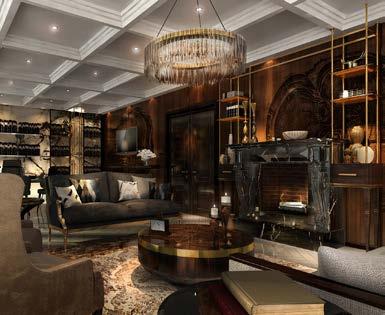
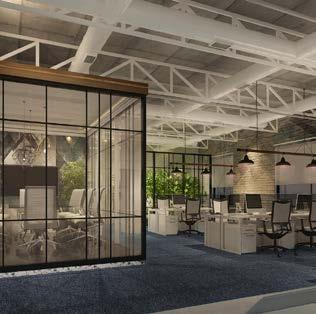
SRK - 50,000 sqft
Private Residence
Scope:
Architecture, Interior design of living spaces

Architect at StudioZoh
The planning and approvals of the project took 6 months and 18 months for construction.
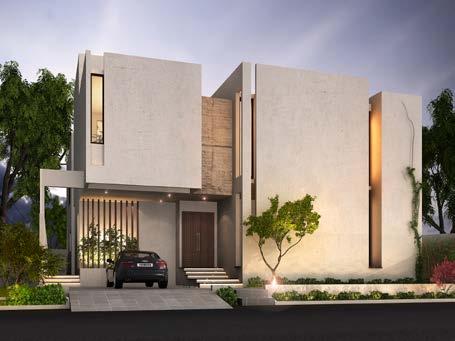
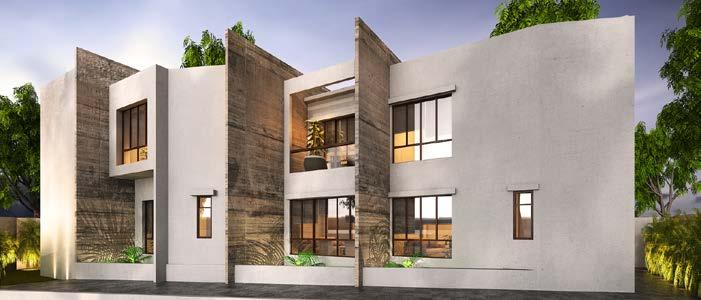
Skills learnt
• Client relationships
• Architectural drawings
• Building approvals
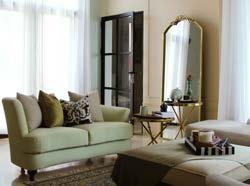
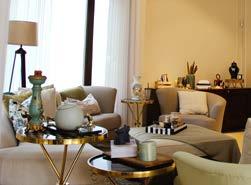
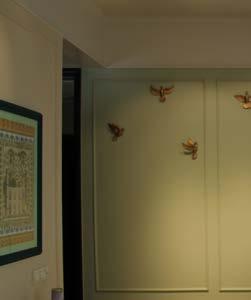
• Staging
• Project management
• Construction supervision
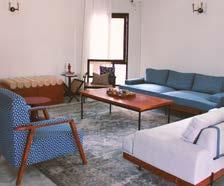
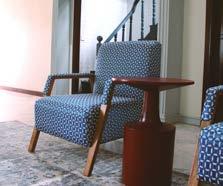
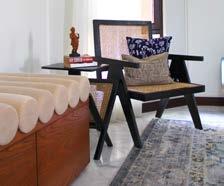
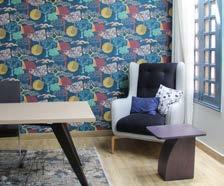
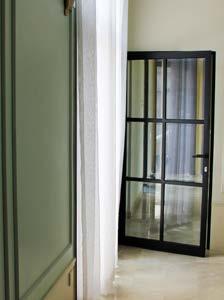
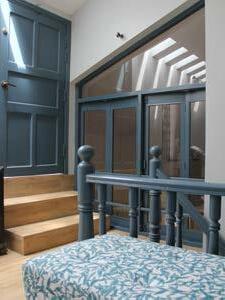
AG Residence - 12,000 sqft
Private Residence Scope: Interior design, Furniture & Construction
N B C L
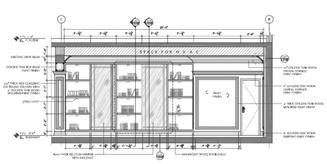
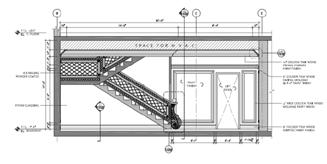
The project design took 6 months and the construction was completed in 18 months.
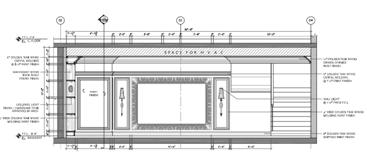
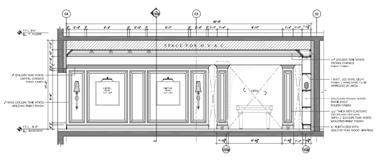
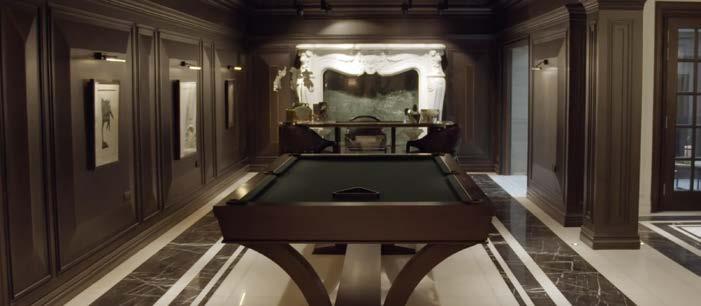
Skills learnt
• Furniture Drawings
• Interior Drawings
• Lighting Design
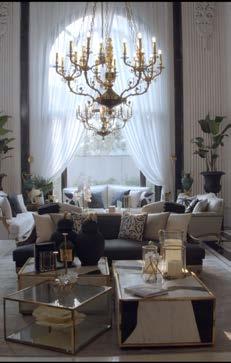
• Staging Furniture
• Project management
• Procuring Accessories
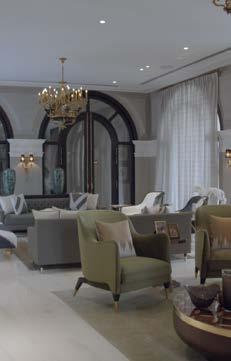
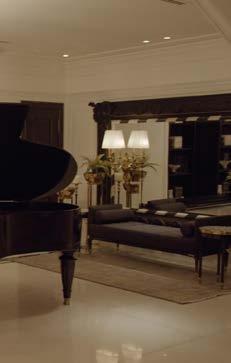
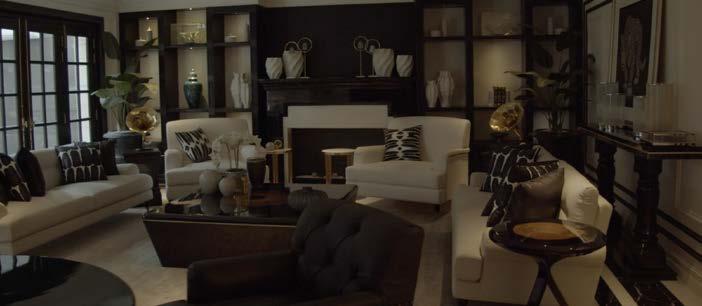
ST Salon - 1,000 sqft
Hospitality Scope:
Interior design, Furniture & Construction

The project was completed in 3 months. This includes designing, demolition and construction.
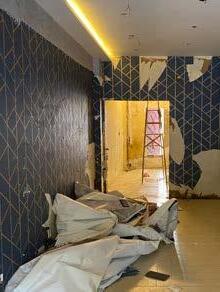



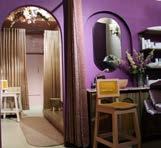
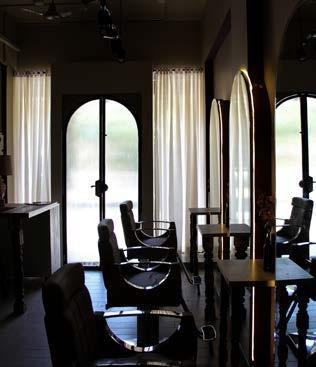


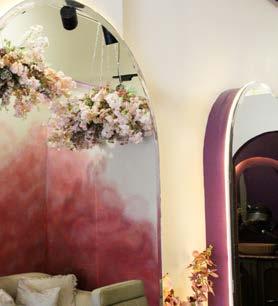
Skills learnt
• Hand-crafting
• Architectural drawings
• Building approvals

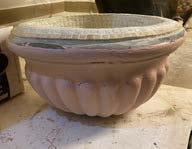
Using
• Staging
• Project management
• Construction supervision

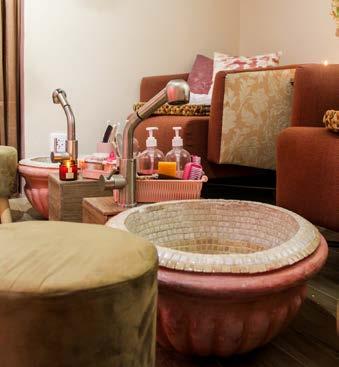
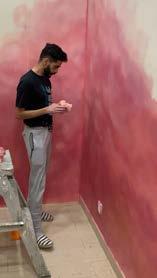
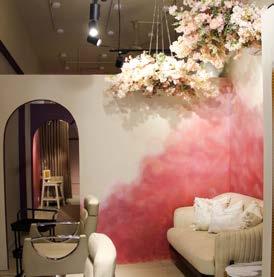
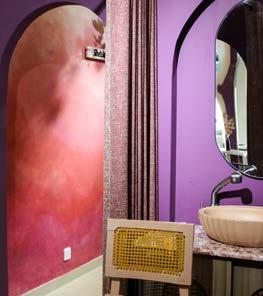
Kopi - 800 sqft
Cafe Scope: Interior design, Construction

Divided in stages the project took 2 months to finish. No planning permission was needed.
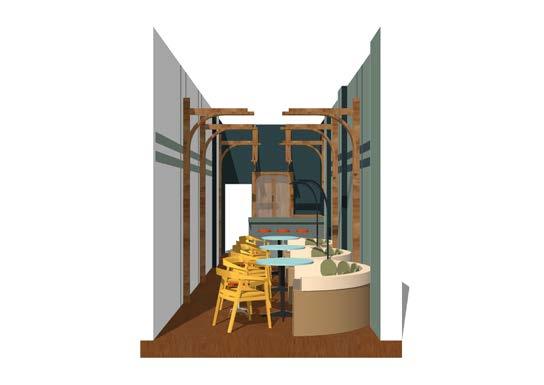
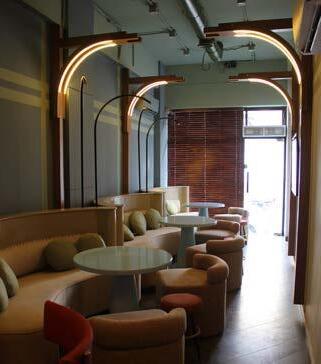
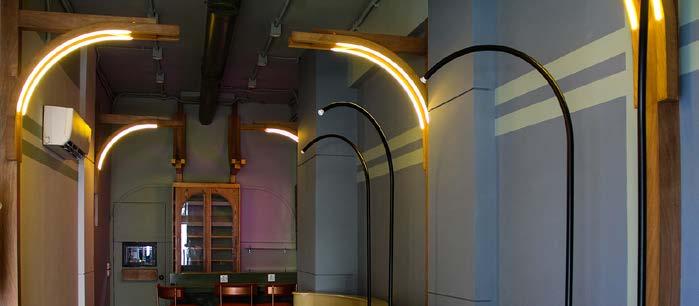
Skills learnt
• Contracts
• Furniture production
• Scheduling
• Detail Millwork drawings
• Project management
• Construction supervision
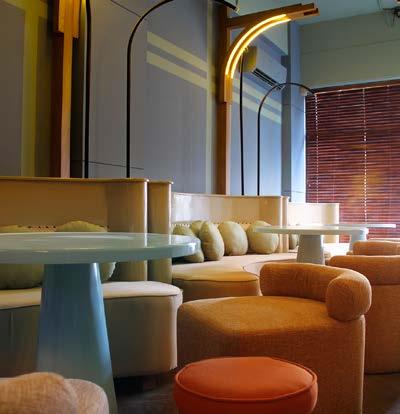
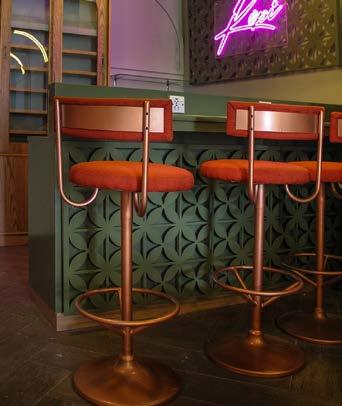
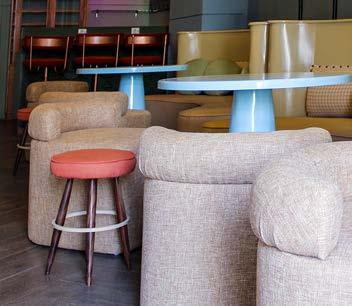
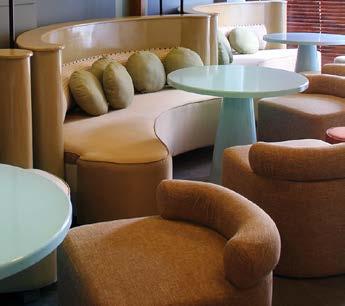
Furniture
Scope:
Research, Design & Build
Dalaan Table
Skills learnt
• Micro joinery
• Wood turning
• Human centric design
Peakaboo Chair
2015 2022
- Coalesce Studio - Studio Zoh
Furniture Design
• Design and Production
• Material Sourcing
• Displayed at Karachi BIenalle 2017
• Displayed at Dubai Design Expo 2018
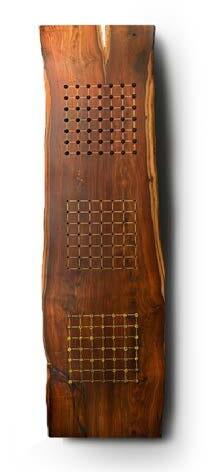
Furniture Design
• Design and Production
• Finishing and Quality Check
• Material and Fabric procurement
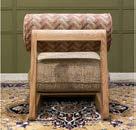

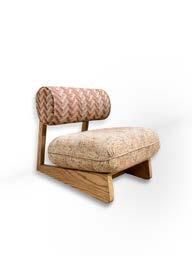

End
References available on request
