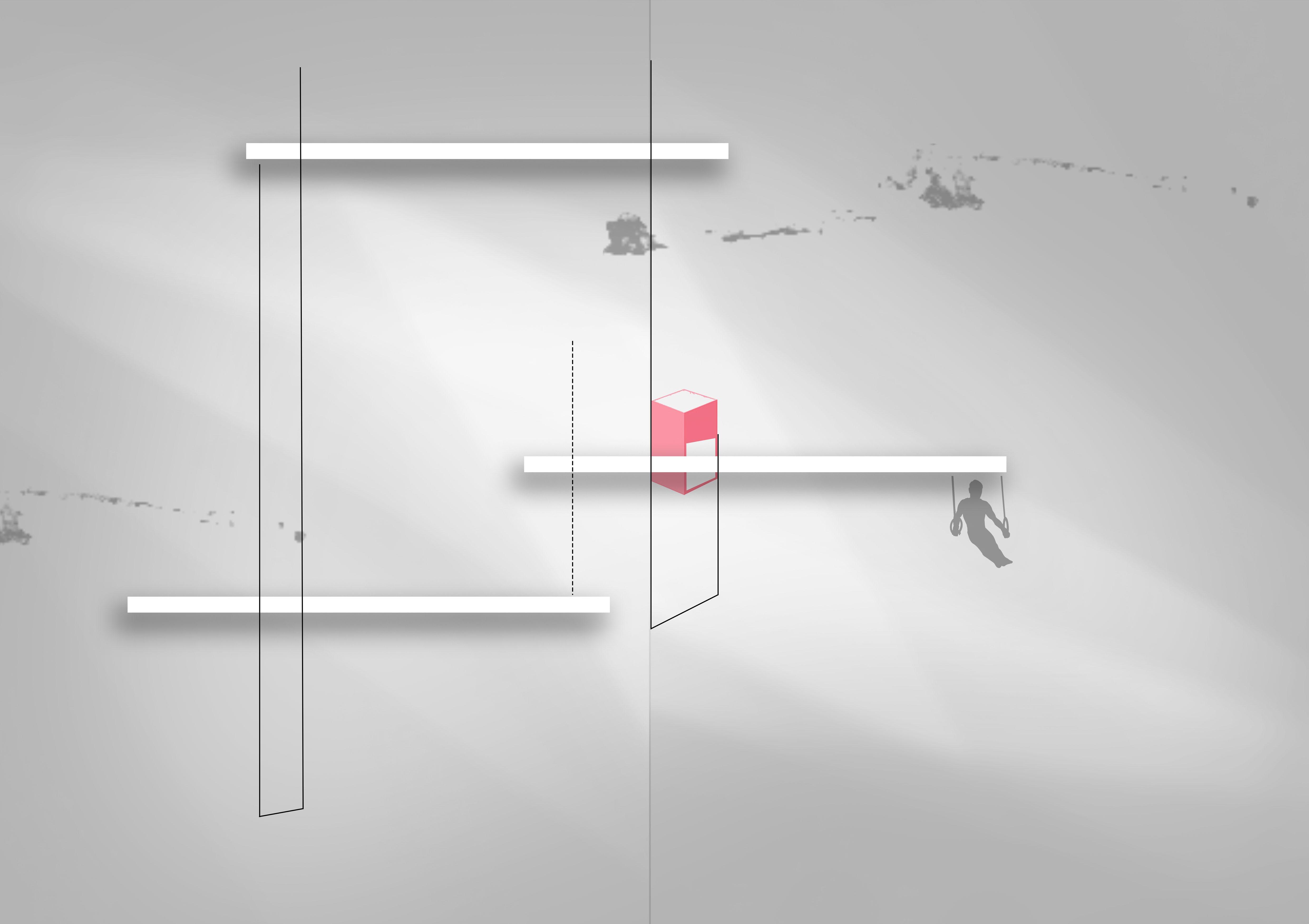
ADS 7 8 & ZOHAIB SAJID SHAIKH Tutor - Ms. ALIDA BATA H00331822 PORTFOLIO
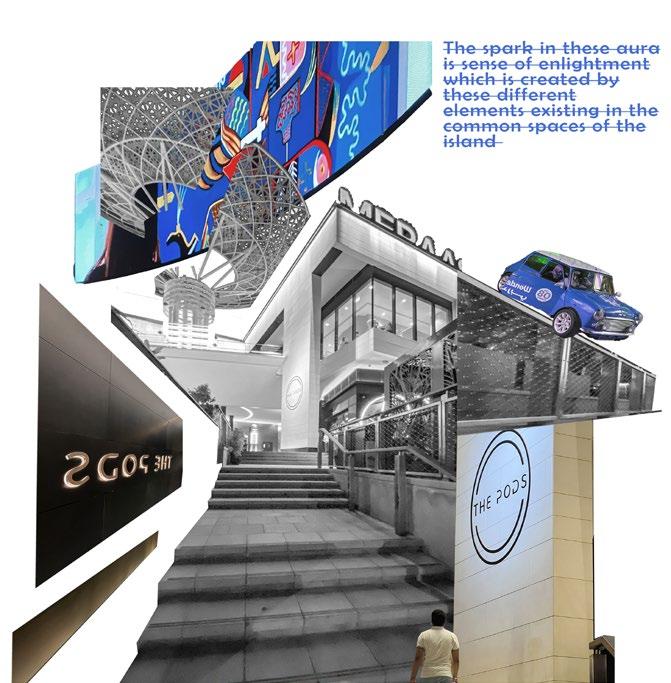
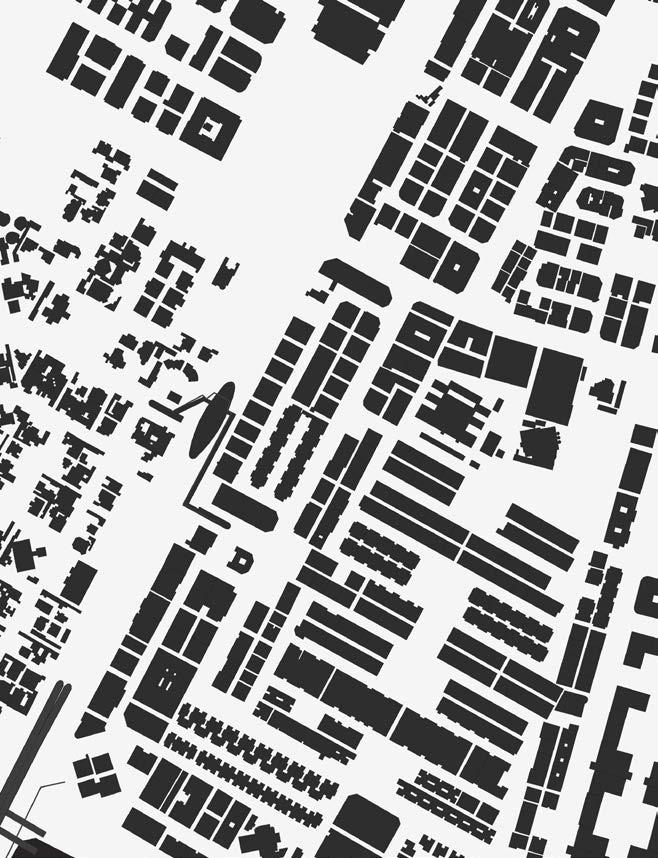

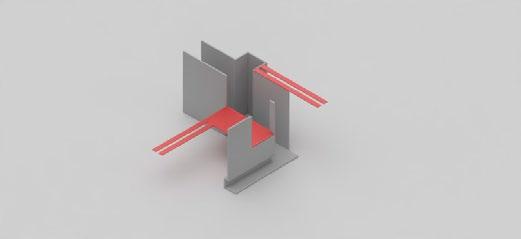
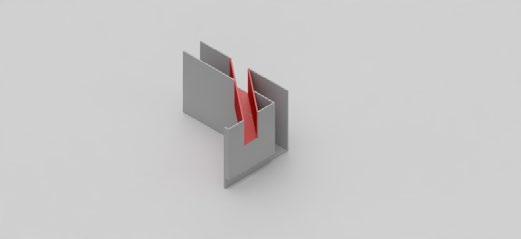

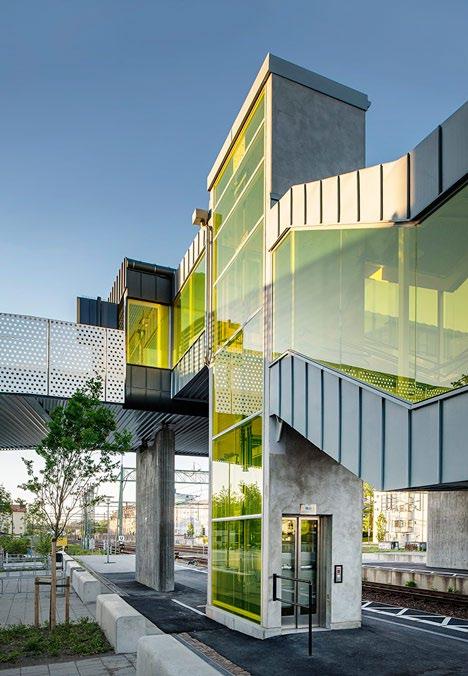

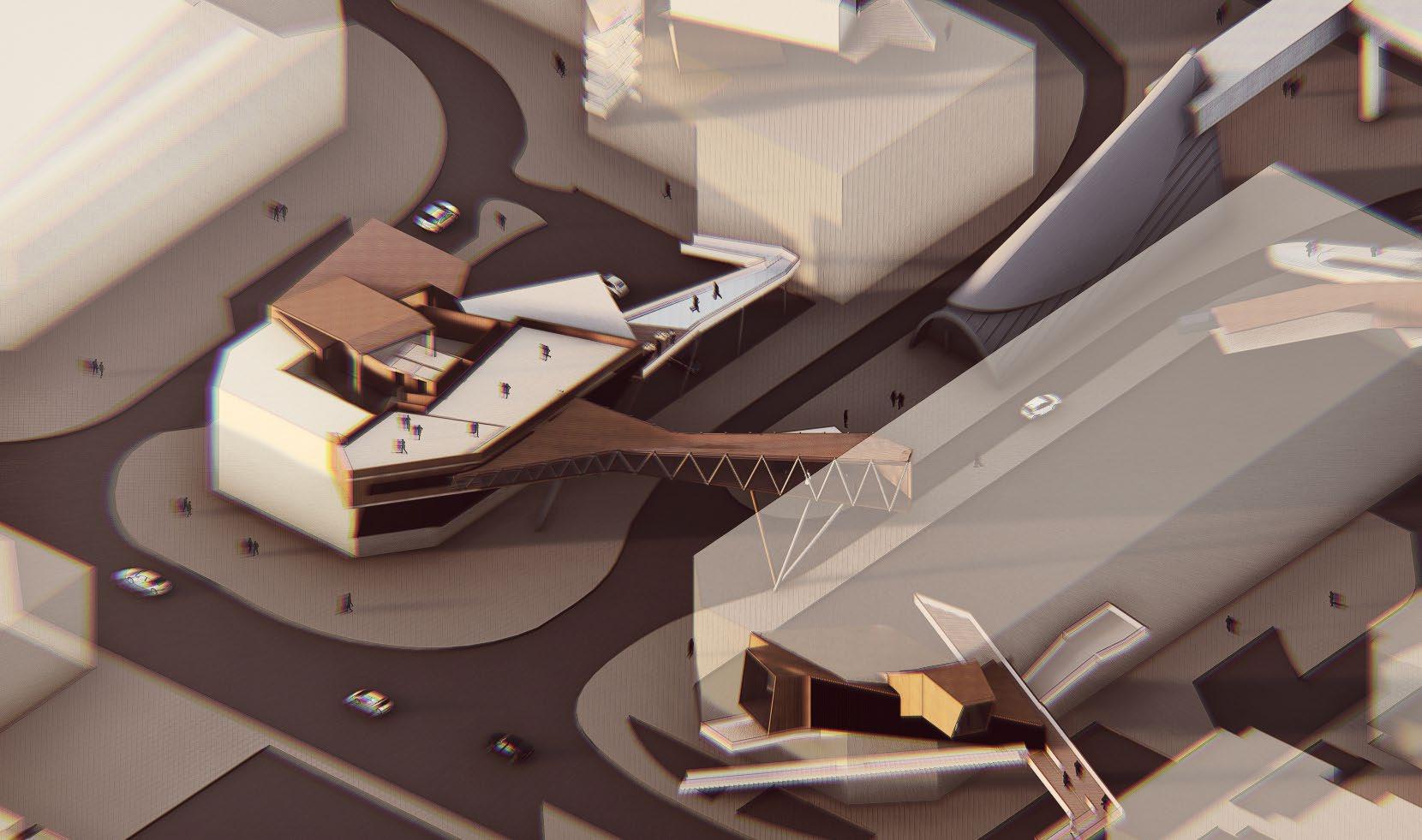
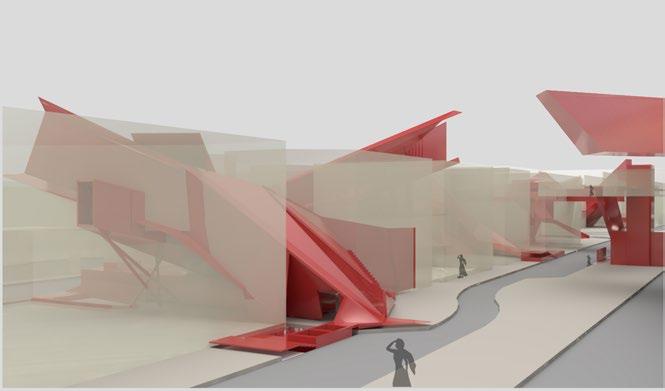
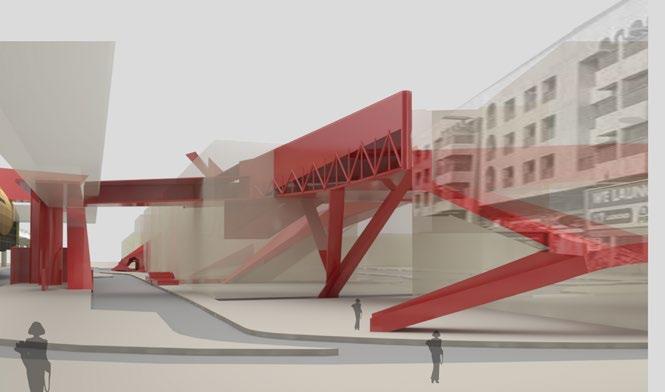
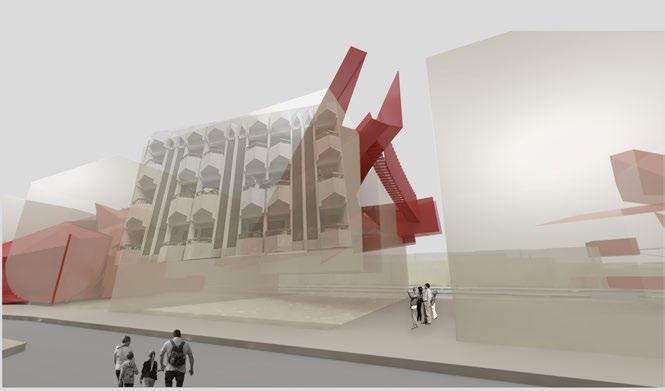
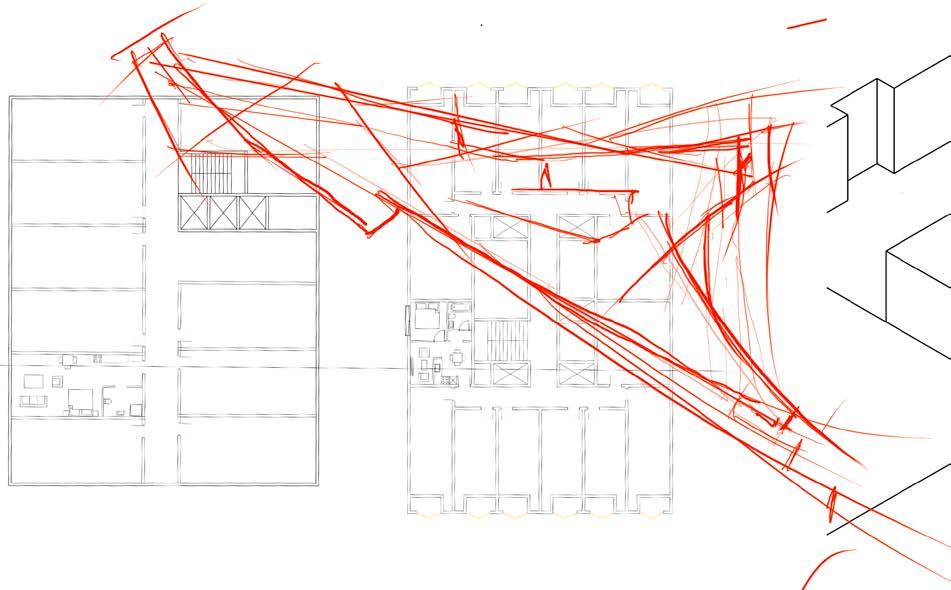
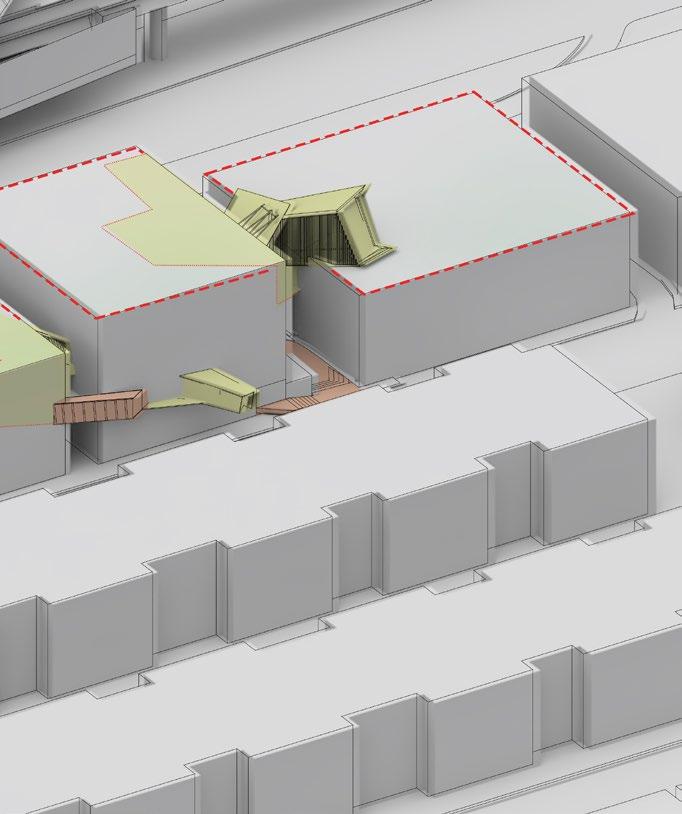
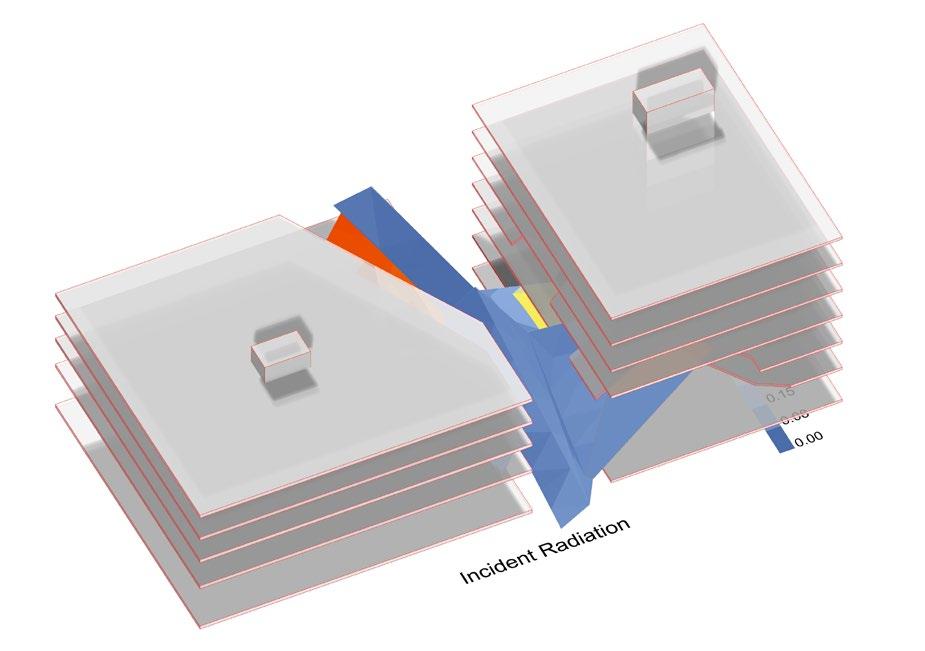
SERVANT OF THE UNMEASURABLE CONTENTS 1. ARCHITECTURE IS A VERB
SITE ANALYSIS
CLIENT 6. PRECEDENCE 8. EXHIBITION 10. DRAWINGS 11. ZONING THE STORY PROCESS 12. CONSTRUCTION & SUSTAINABILITY 9. DESIGN
BUILDING STUDIES
DESIGN EXPLORATION
MANIFESTO A. THE LINE B. ABSTRACT MODELS A. FRICTIONAL B. CREATIONAL C. REGNANT comfort nature The overlap architecture SPARK 1 SPARK 2A SPARK 2B EXISTING CREATIONAL FRICTIONAL REGNANT 25 15 0 35
2.
4.
7.
5.
3.

MINDMAP
EYELEVEL EXPERIENCE
Royal Ontario Museum, 2007
British Military Museum, 2011Groninger Museum, 1994
Groninger Museum, 1994118 Dwellings, 2012
Daniel Libeskind Daniel Libeskind Wolf D. Prix Wolf D. Prix Amman Maruri

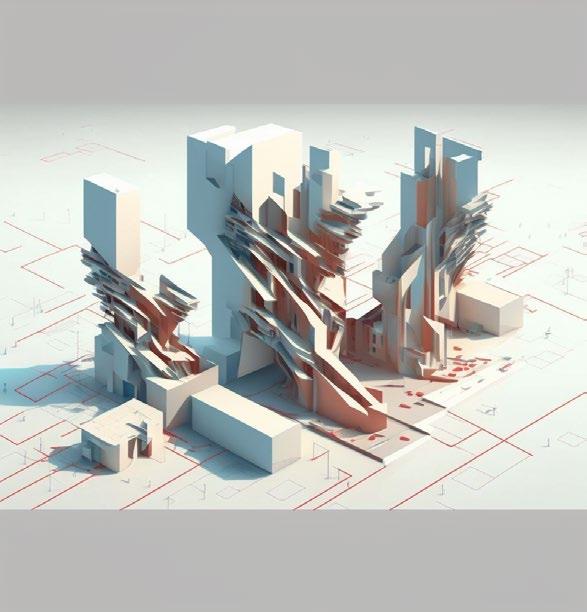

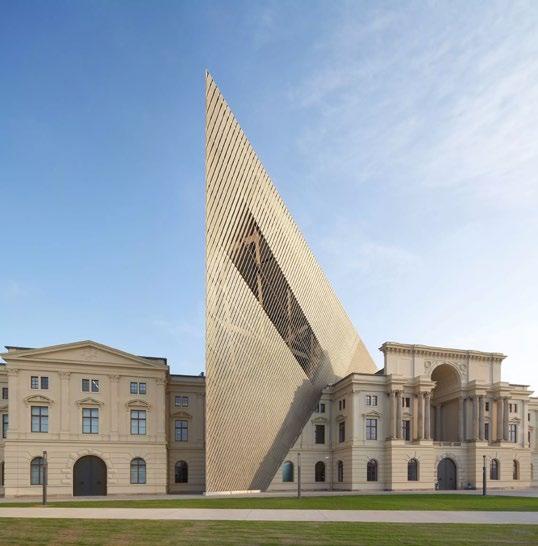
PLAN/ AERIAL

University Art Museum, 1986
British Military Museum, 2011 Parc de villete, 1987
Royal Ontario Museum, 2007
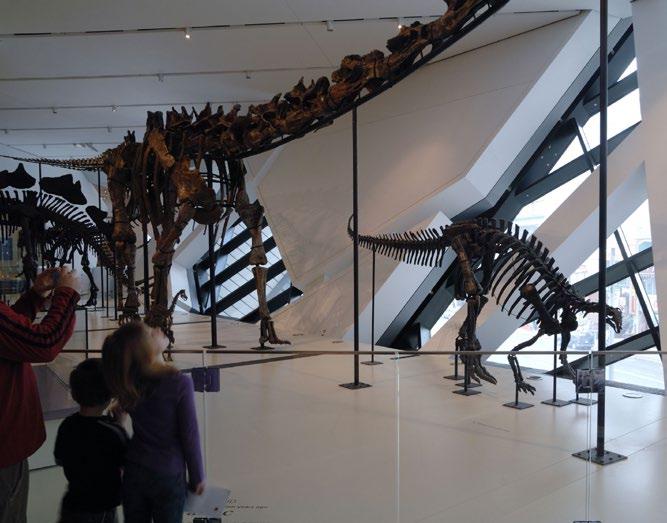
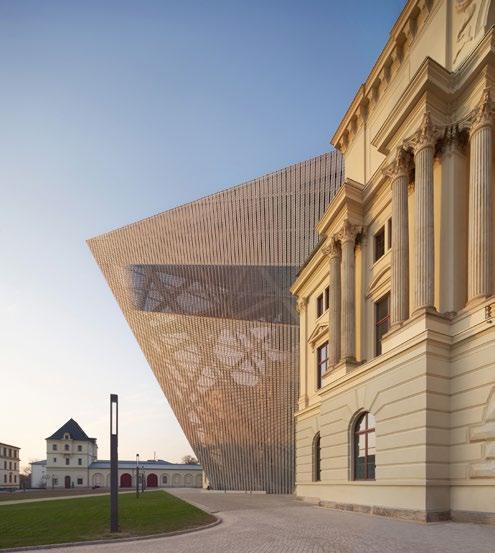
House Between Courtyards 2015 Daniel Libeskind Bernard Tschumi Eisenman Architects Daniel Libeskind Enrique Brown

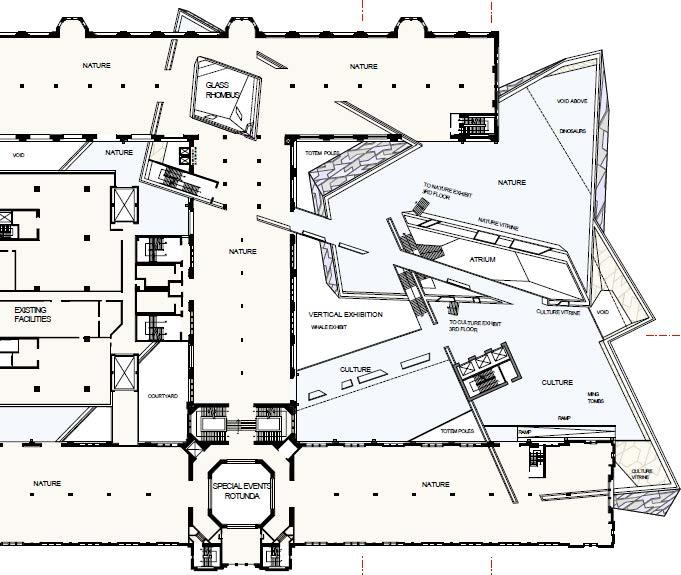
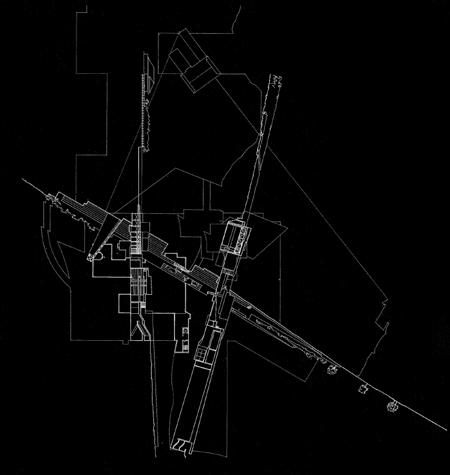
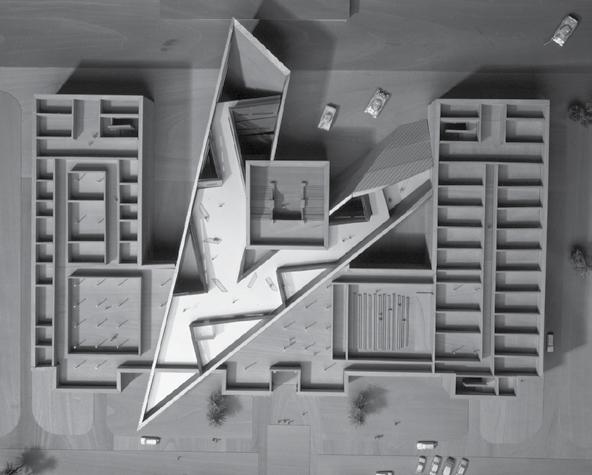

FUNCTIONS & FORM
Daniel CLoses
Groninger Museum, 1994 Wolf D. Prix

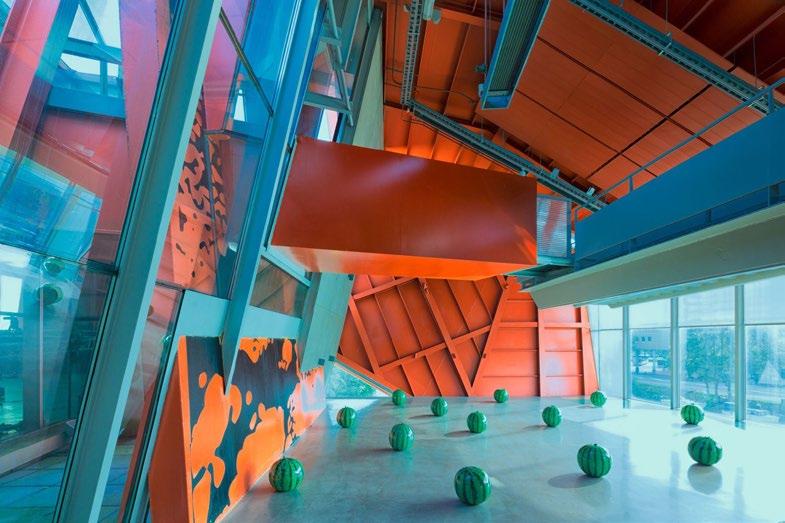
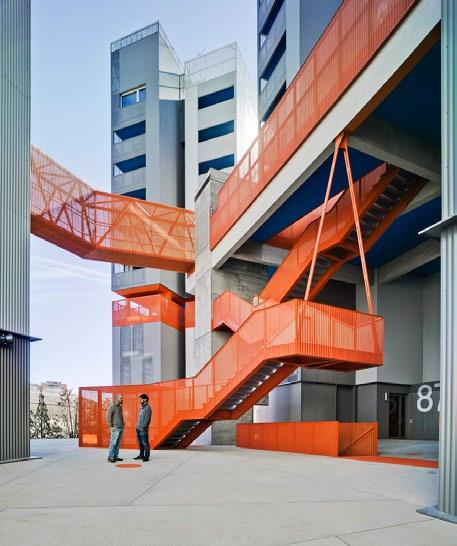
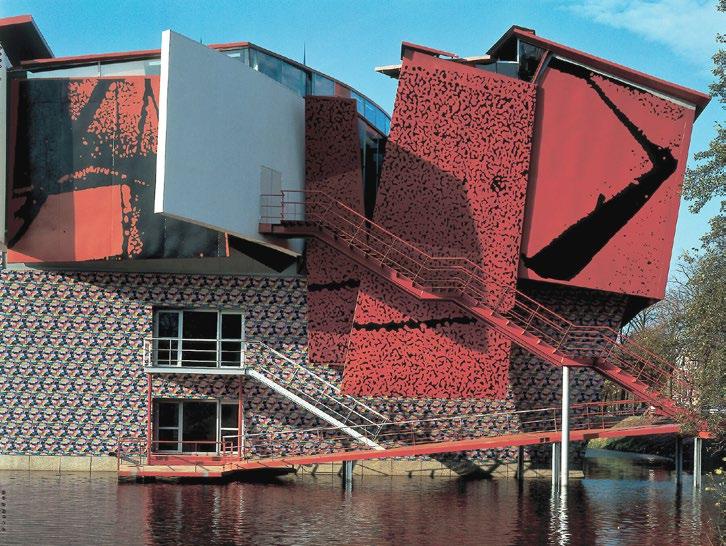
MATERIALITY
L’École de Musique et de Théâtre, 2012
Opus 5 Architects




British Military Museum, 2011
Convent de Sant Francesc, 2011 Daniel Libeskind Daniel Libeskind

Royal Ontario Museum, 2007 Daniel Libeskind

British Military Museum, 2011
BREAKING APART
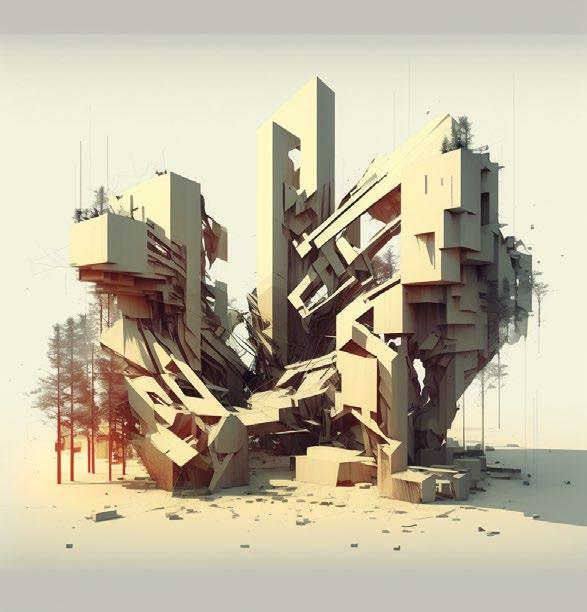
Buhais Geological Park, 2020
British Military Museum, 2011 Skyttlebron Bridge
Convent de Sant Francesc, 2011
Daniel Libeskind Metro Arkitektur Daniel CLoses Hopkins Architects
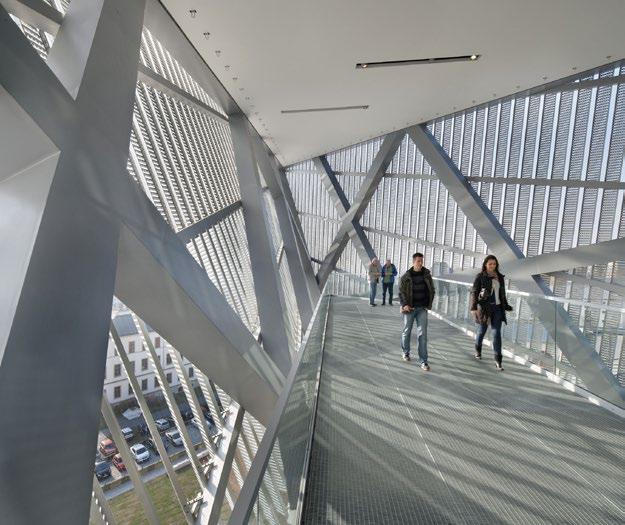
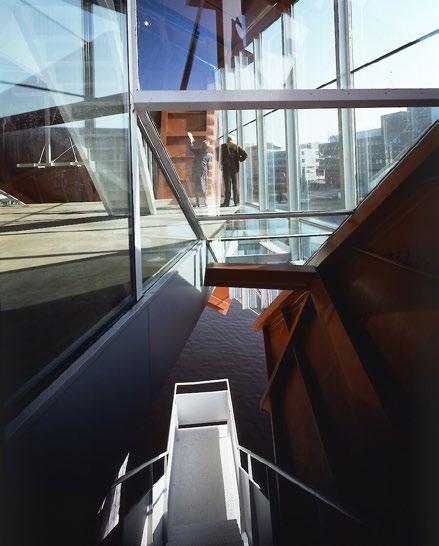
INITIAL CONCEPTUAL BLENDING
PRECEDENCE STUDIES
DECONSTRUCTIVISM SUPERIMPOSED
CENTRAL
FORCE
EXISTING USER ROUTINE
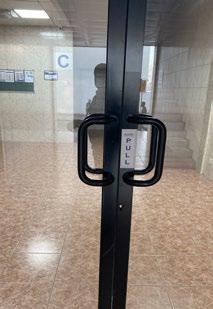
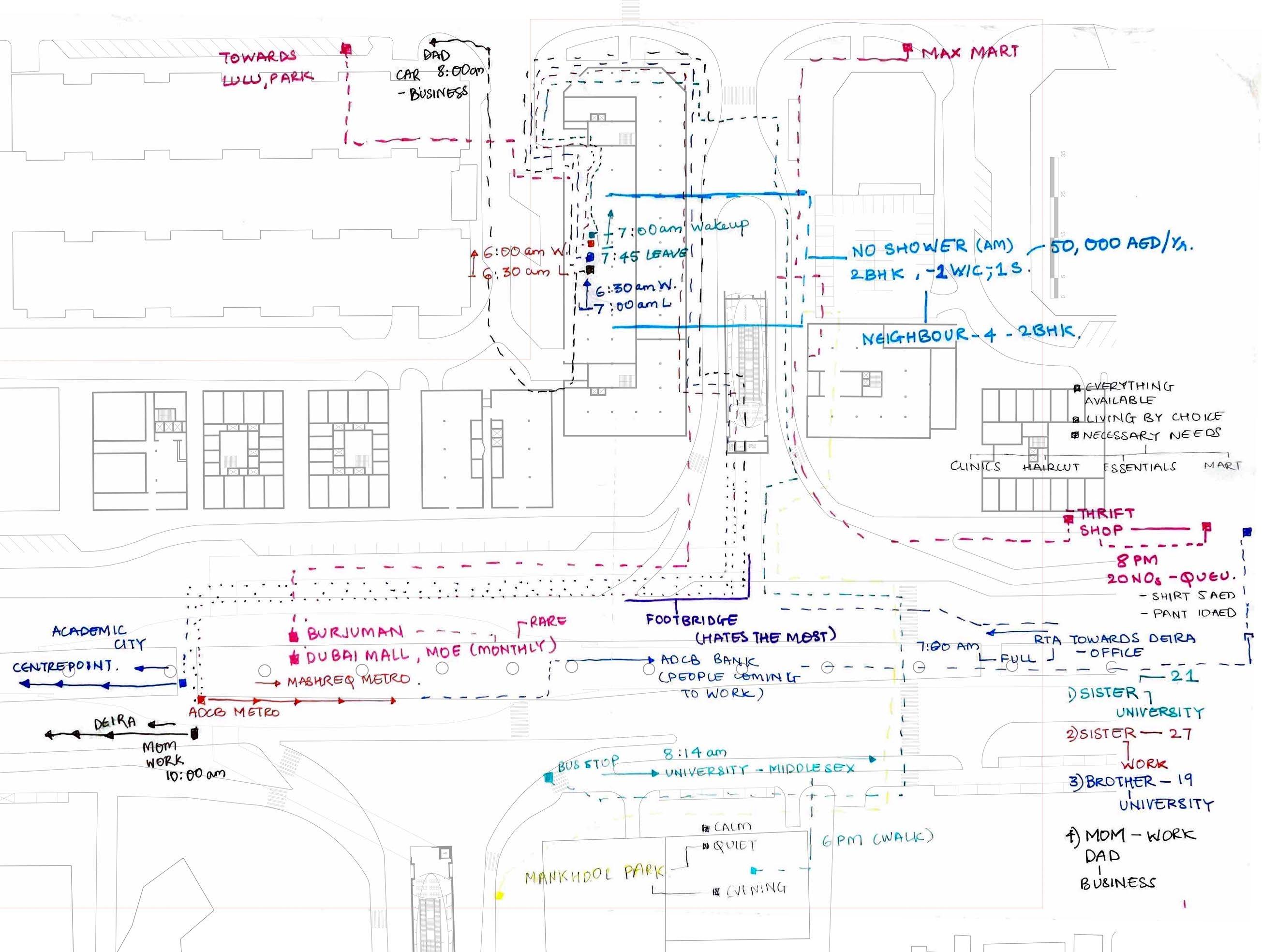
BEFORE AFTER STALKED PATH

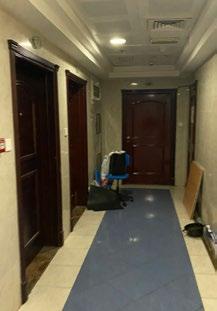
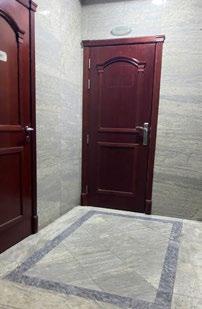
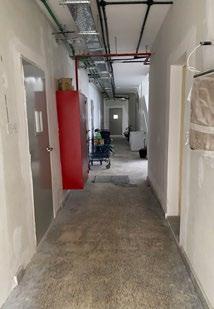
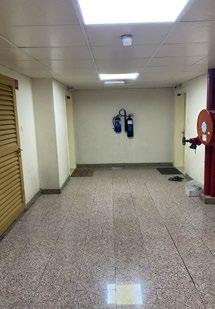


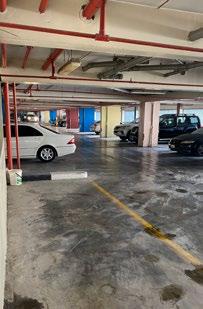
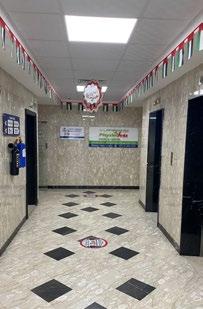

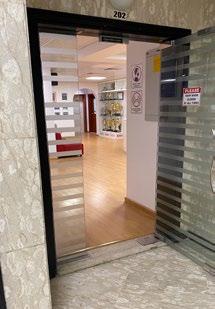
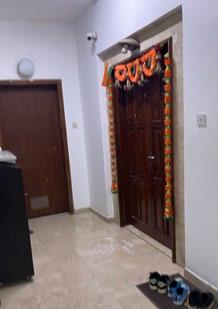


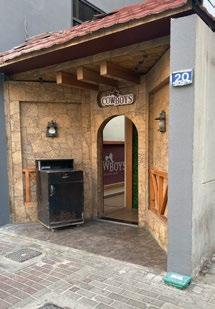
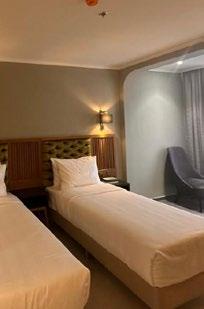

The change has happened in one week, showing that how diverse Karama could be if brought to proper light.
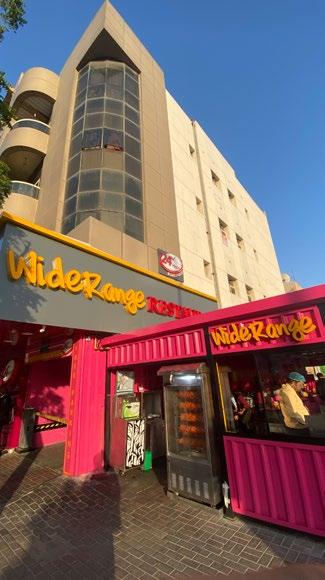
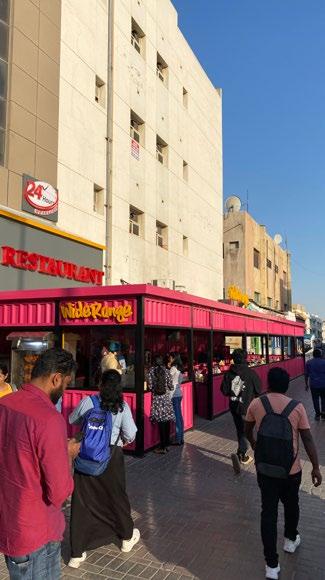

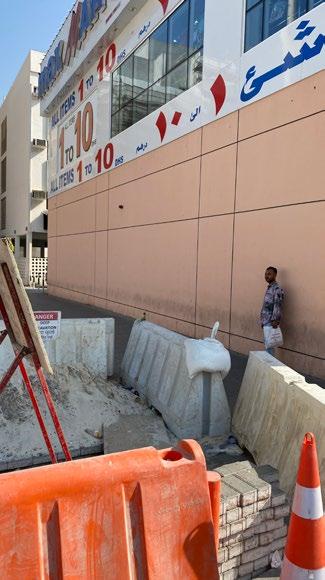


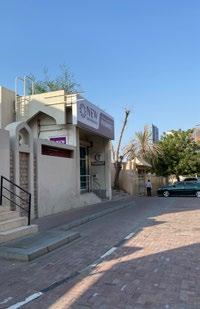

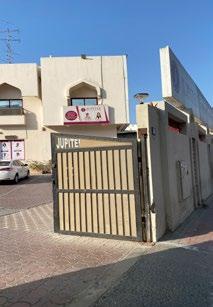
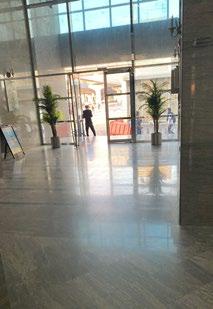




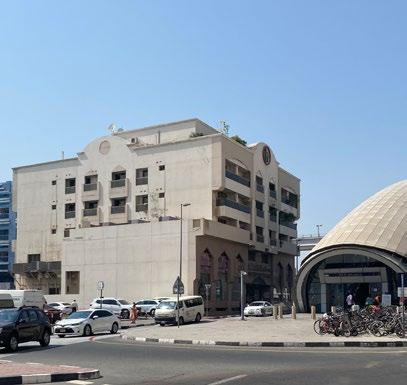
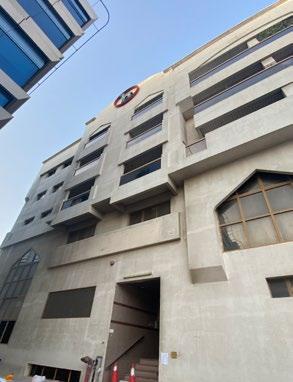


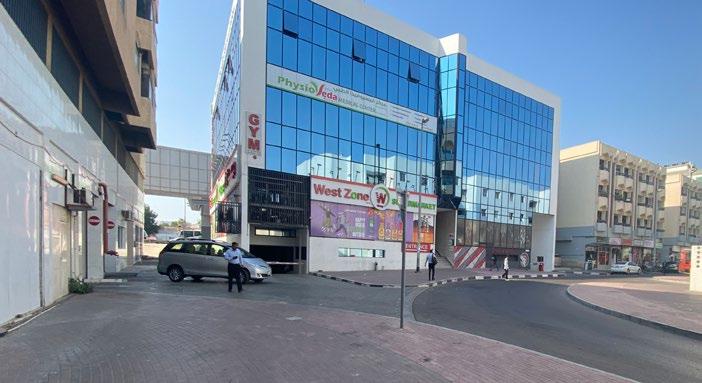

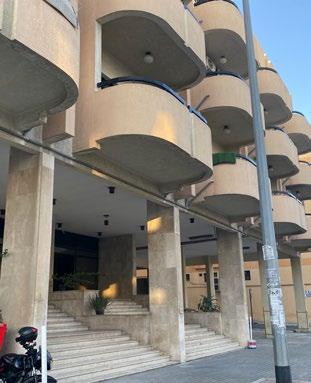
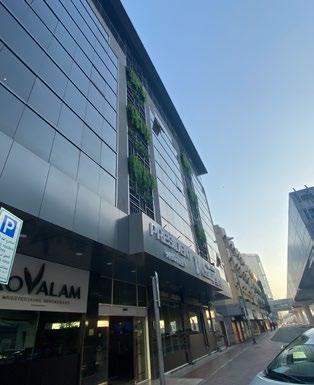
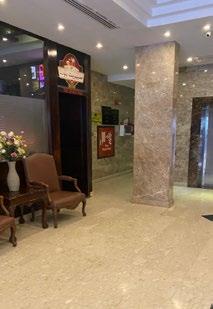
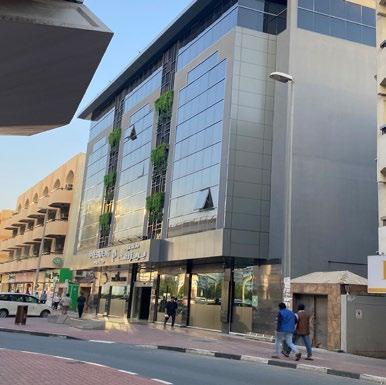

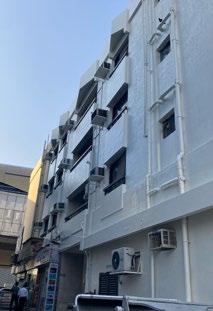
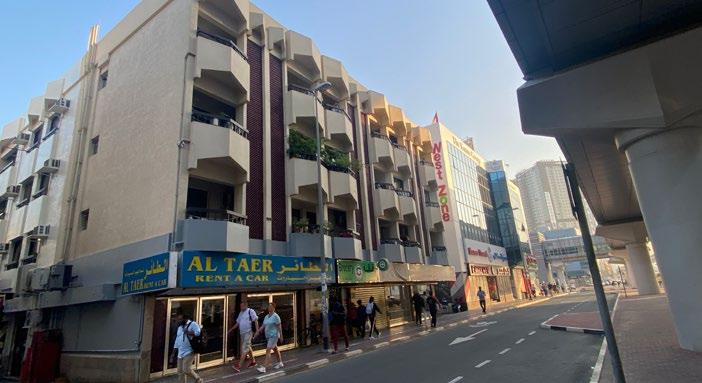 The Guy ended up in laundry shop from metro.
SPARK 2B & 2C
SPARK 2C & 2D
The Guy ended up in laundry shop from metro.
SPARK 2B & 2C
SPARK 2C & 2D
2A 1 2B 5 6 7 2C 2D
2B
SPARK 2A
SPARK 2A &
SPARK 1 & 2A
6
SPARK 6
SPARK
5
SPARK 7A
SPARK
EXISTING SITE PLAN
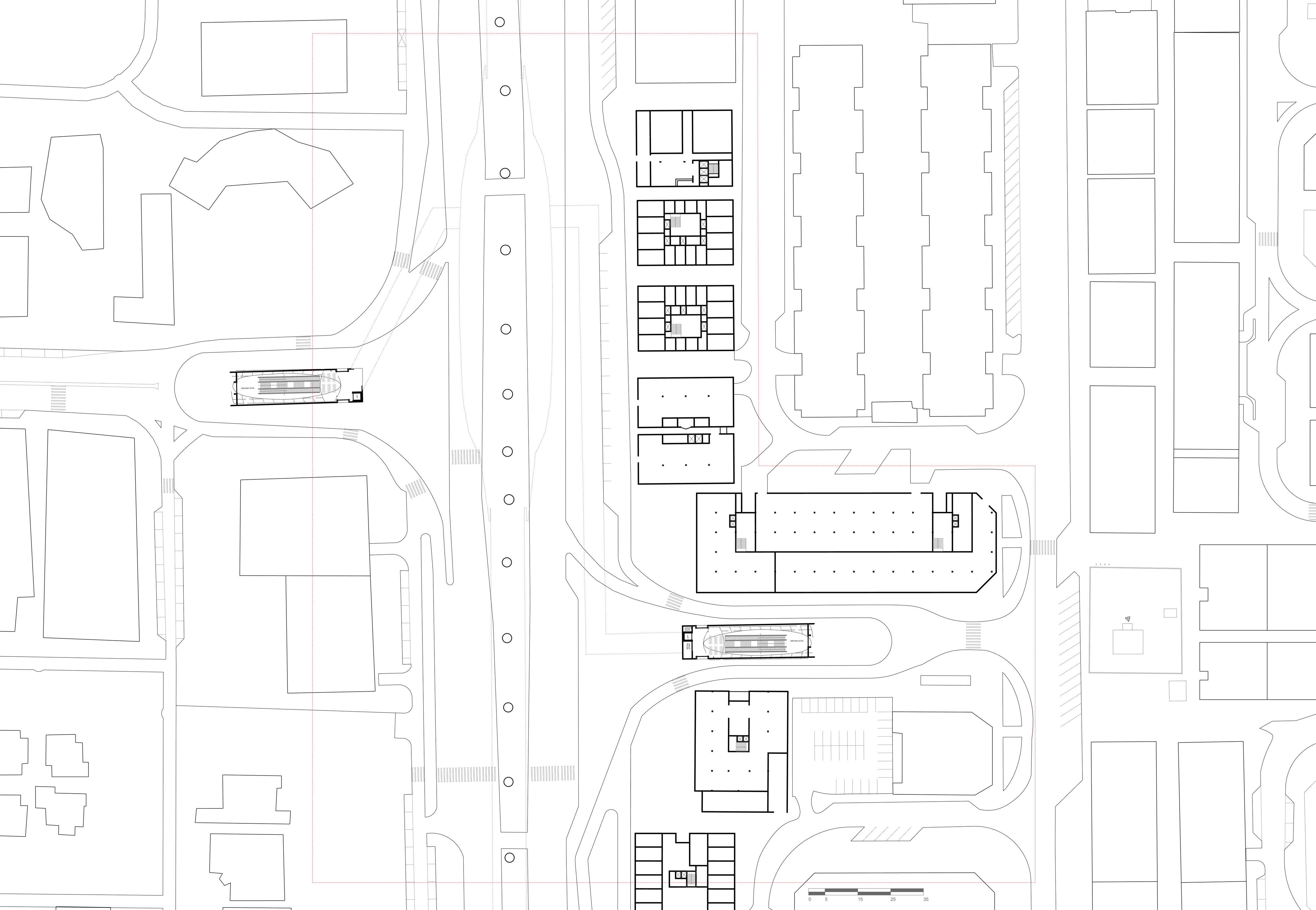
GROUND LEVEL PLAN
SC - 1.200

EXISTING SITE
SECTIONAL INTERVENTION
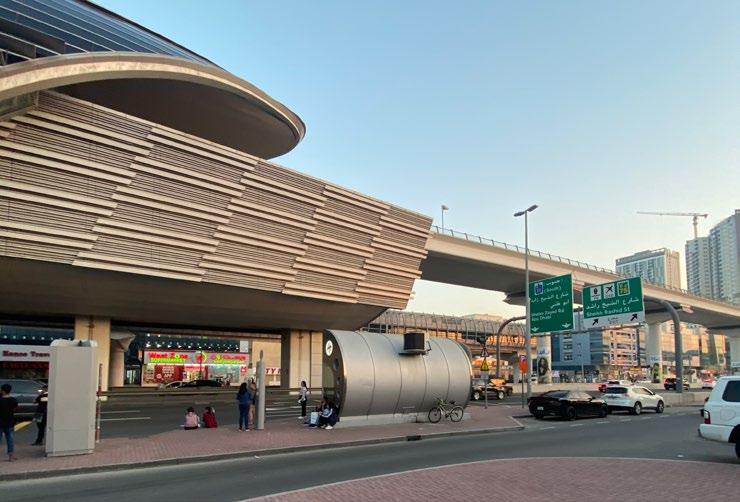
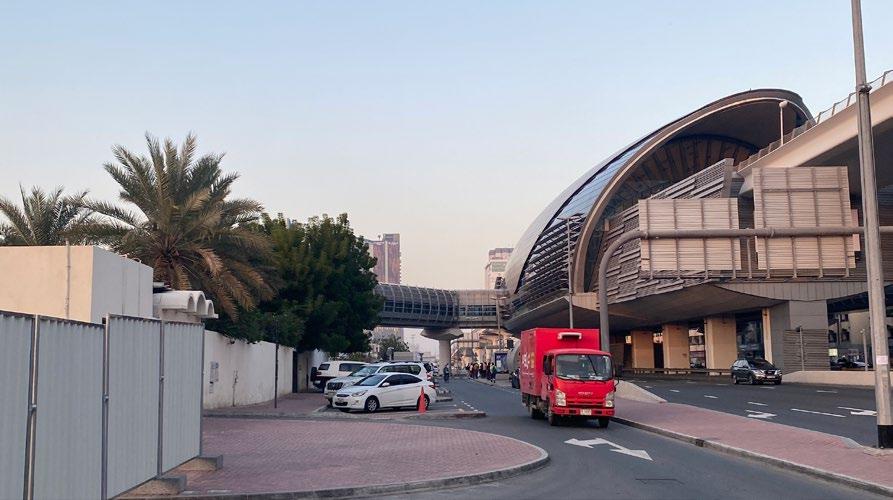

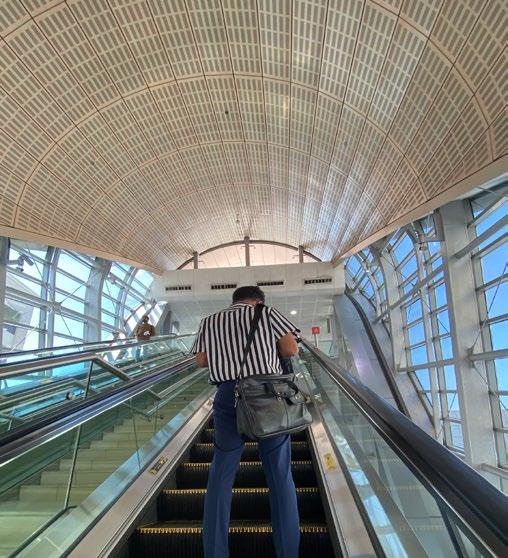
EXISTING ELEVATION
INITIAL MARK-OVER STUDIES
TRAFFIC DISTORTIONEXISTING SITE SURROUNDINGS
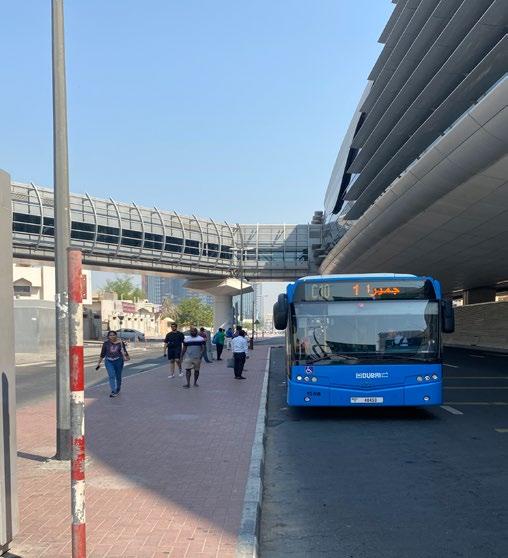

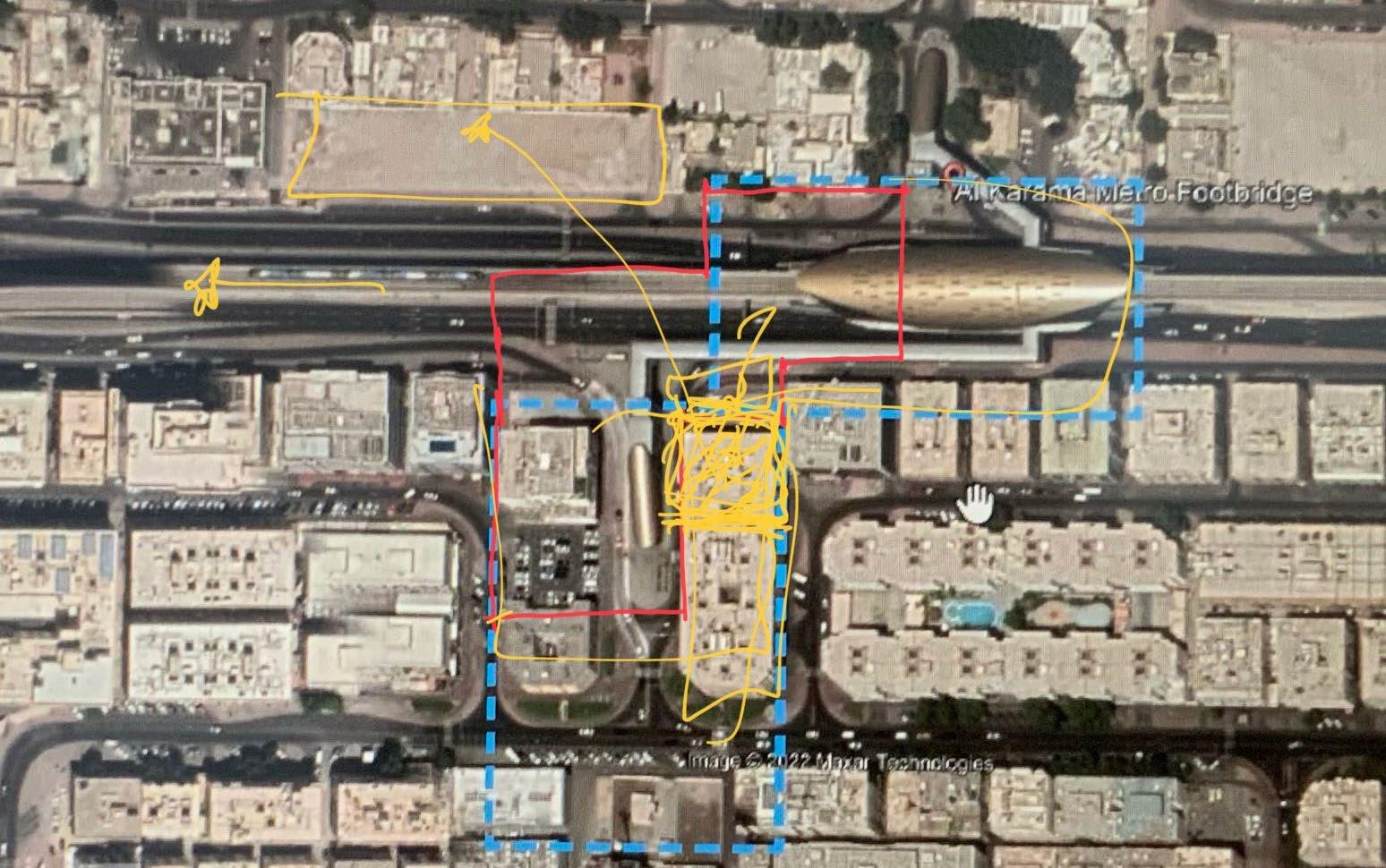
25 15 0 15 0 35 5 5 25 35 25 15 0 15 0 35 5 5 25 35
UNDERSTANDING BUILDINGS
INTERNAL BUILDINGS STUDY

INTERVENTION (EACH SPARK CRITERIA)

SITE DIVISION


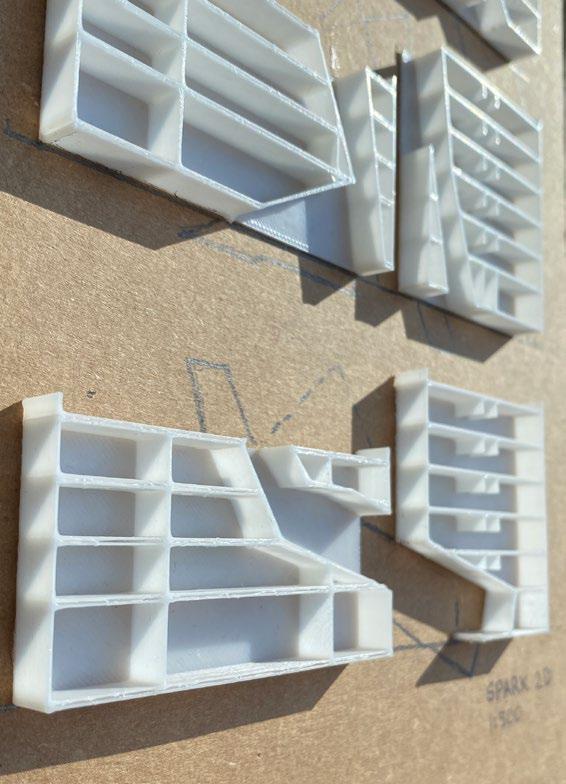
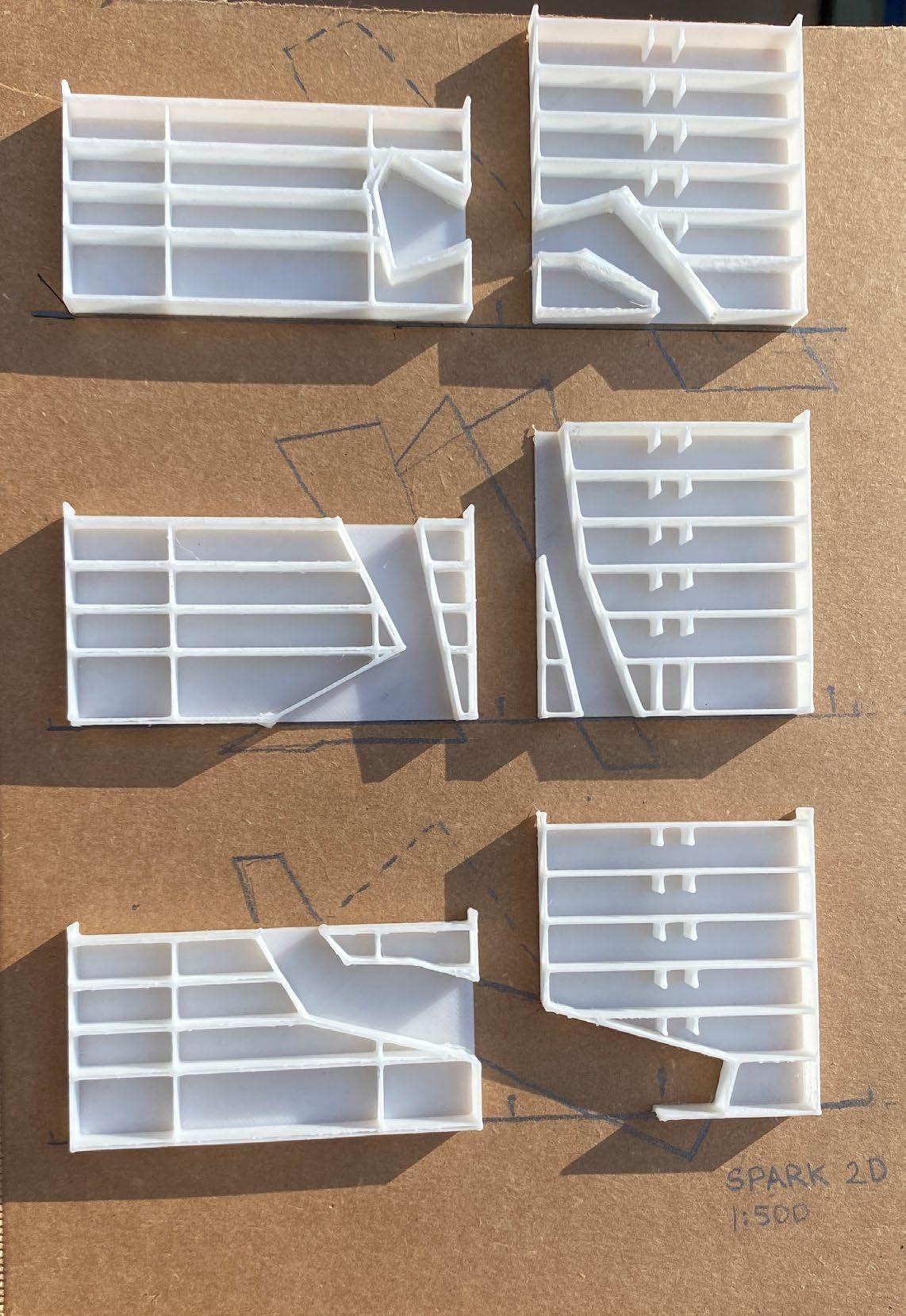

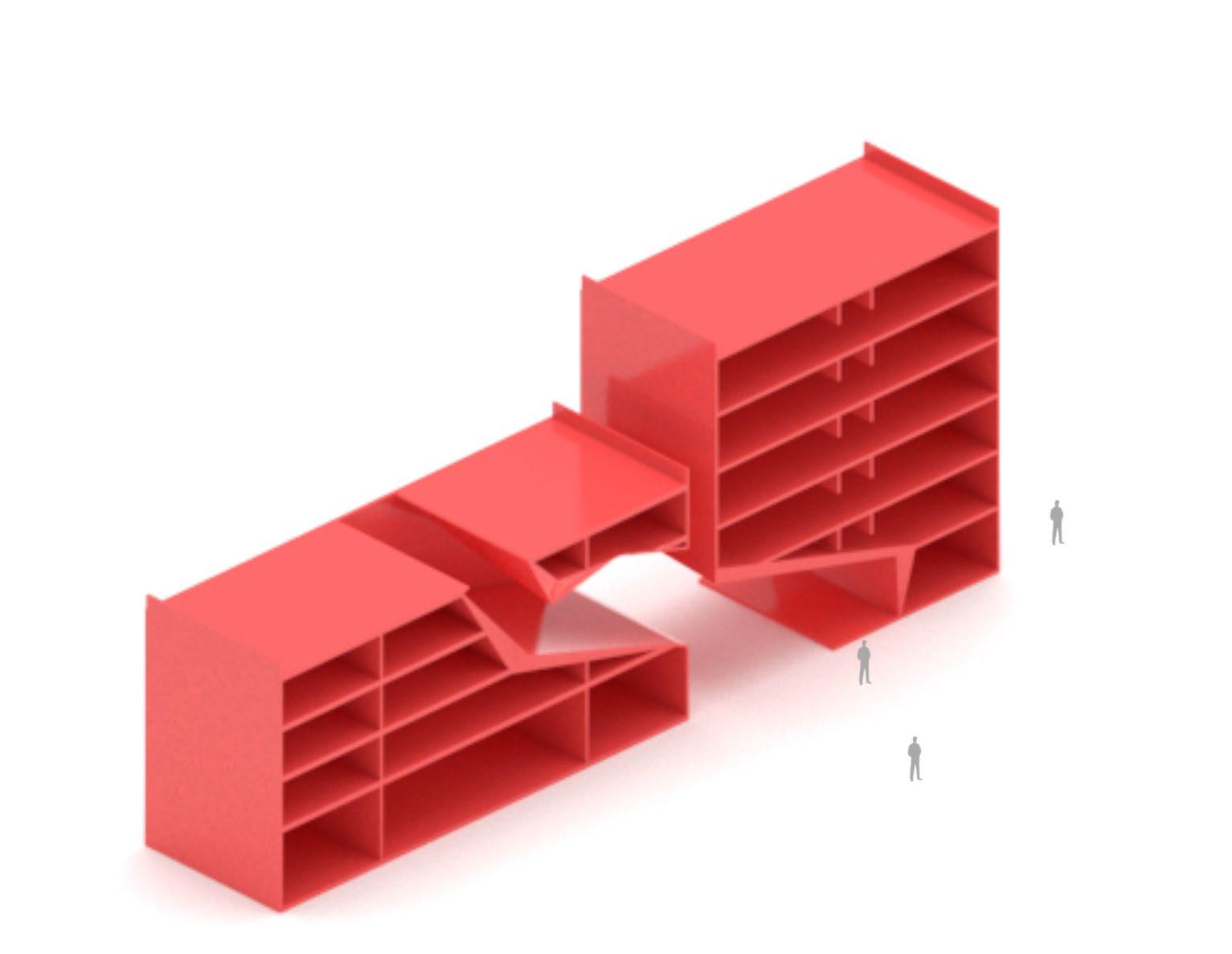
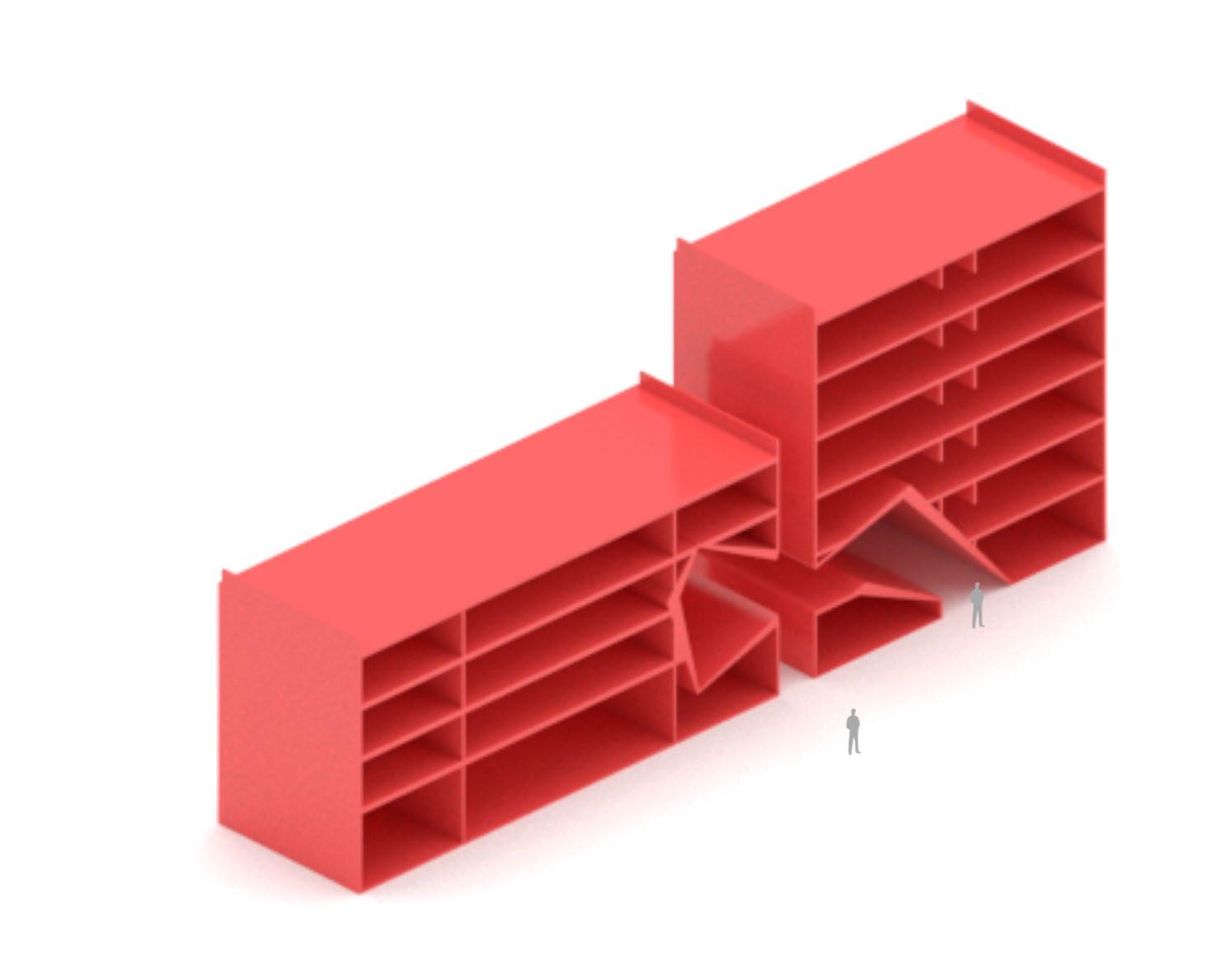
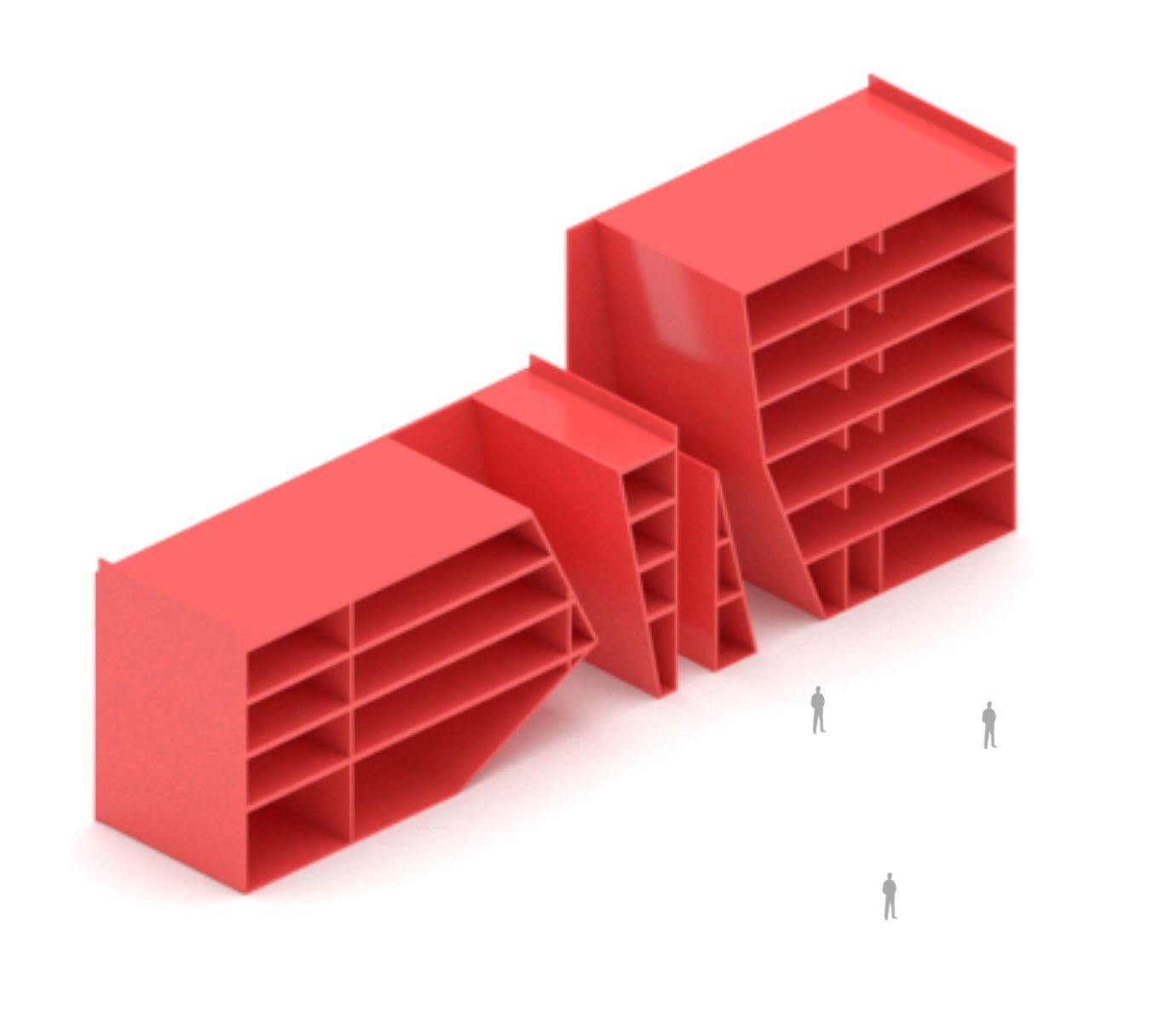
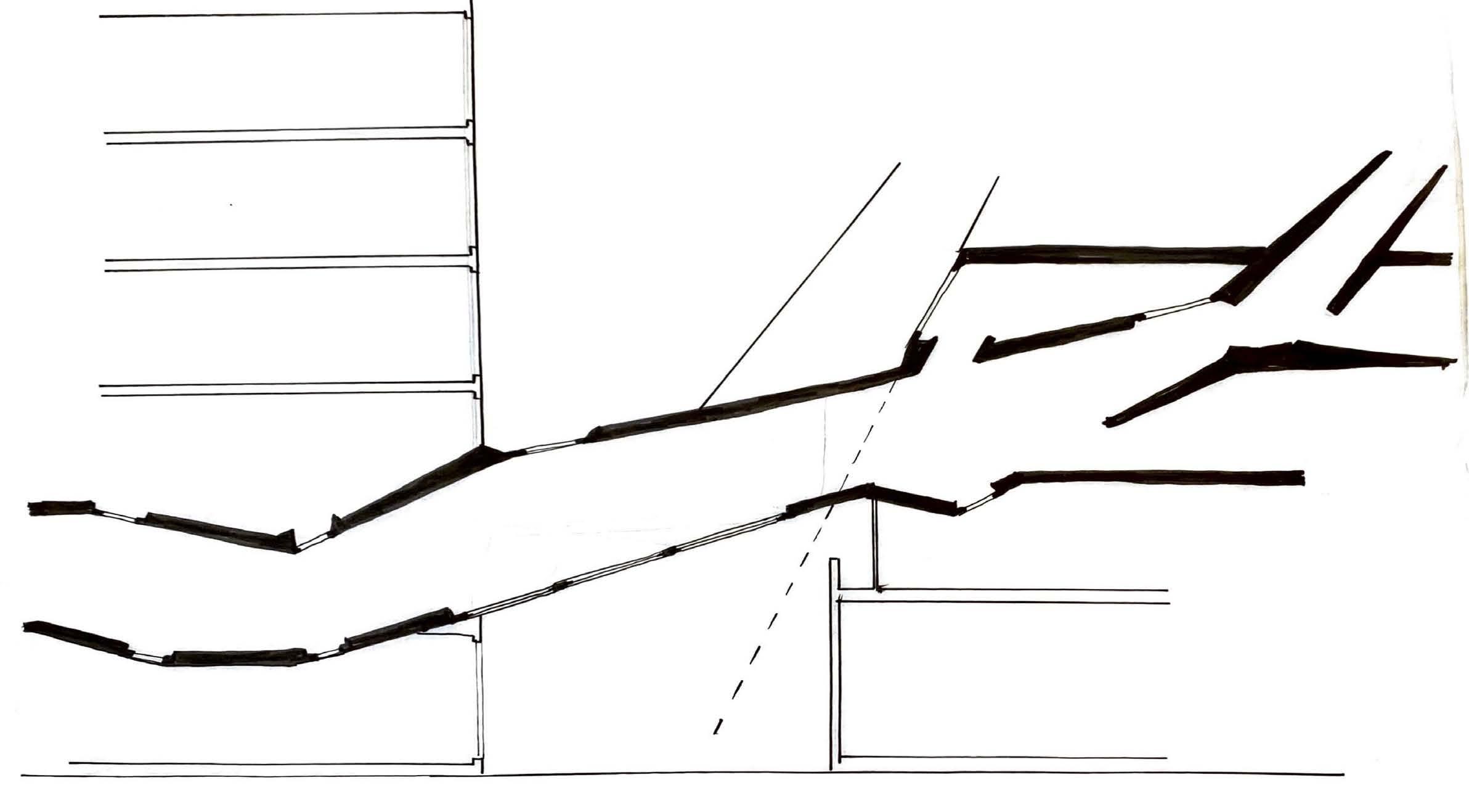 The straight pipe volume creates inclined spaces with different levels to add another dimension to the existing buildings as a whole.
The direct subtraction from ground level to roof top creates an indirect continuity.
Separate division breaks coherence of the form resulting in two isolated forms.
Multi-edged subtraction creates interest and voids which can be used for daylighting
The straight pipe volume creates inclined spaces with different levels to add another dimension to the existing buildings as a whole.
The direct subtraction from ground level to roof top creates an indirect continuity.
Separate division breaks coherence of the form resulting in two isolated forms.
Multi-edged subtraction creates interest and voids which can be used for daylighting
2D 1 2 3
SECTIONAL MODEL (1: 500)
SPARK
PROJECT BRIEF
1.
AREA STATEMENT
Who are the users of your building?
- Leaders, diplomats, Retired senior class, Working women (ex-formal service), local civilians, kids.
2.
Can you create a user Profile?
-IT innovators (Youth) (18-30) – digital artists
-Retired teachers
-Global citizens (online)
3. Which areas of the Building will they be visiting?
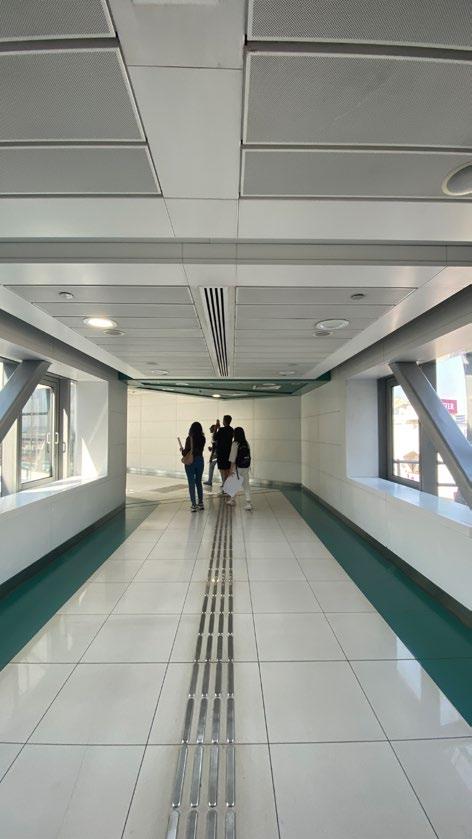


Admin
- Commit tee office, Security council – Leaders, diplomats, admin staff.
- Citize n Alliance, The global Arena – Senior class, Local civilian. Inclusion (semi-private)
- Training women, The innovators hub, – Working Women, youth, IT innovators.
- Nature learning, Design & Substance – Ex-teachers, Ex-militants, kids.
- Reimagining diplomacy summit, Ceasefire science – leaders, local civilians.
Exhibition
- Talking peace through AI – Digital Artists, Global citizens, local travellers.
- Cultivating Social imaginaries – Senior citizens, Kids, Women.
4.
Where will be the entry point to the exhibition space be?
- Multiple points, But they become a part of the path from A – B.
5.
What is the theme of your exhibition?
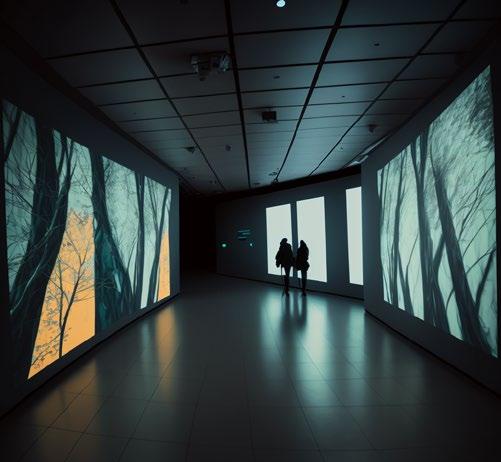

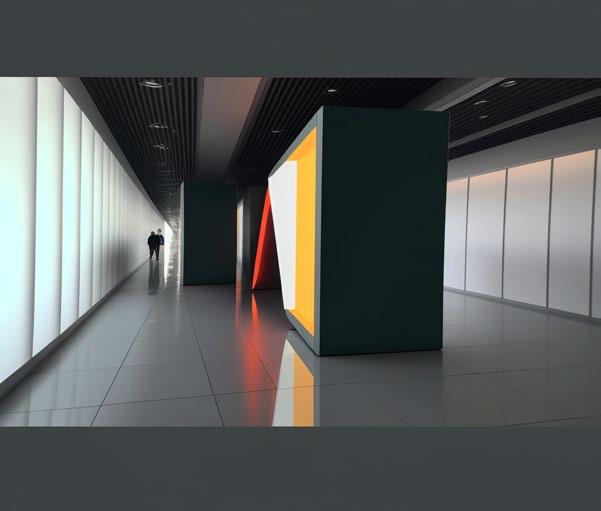

- Imme rsive (Futuring peace) – Dark, few light spots, focused.
6.
What artefacts will be exhibited?
- Three dimensional digital art pieces for the awareness of peace, policy making
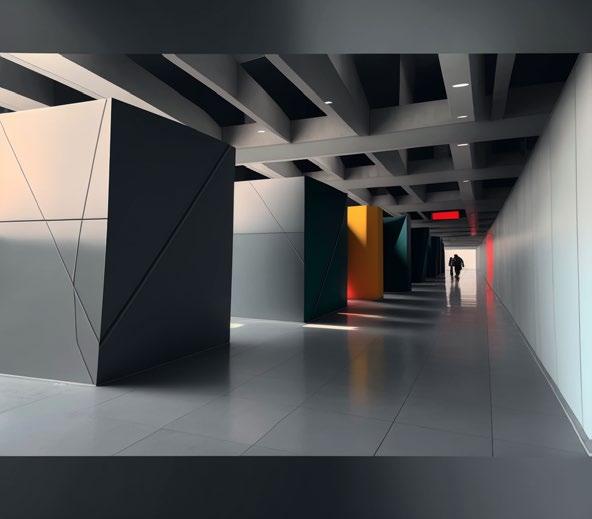
- Sculptures with different native commodities to explain the situation in their country.
7.
What message would you like him/her to decode?
- The human-conscious need of the world would be taught in an artsy way, through different ideas and contribution of people in the policy making, from the world.
EXISTING CONCEPT APPLICATION
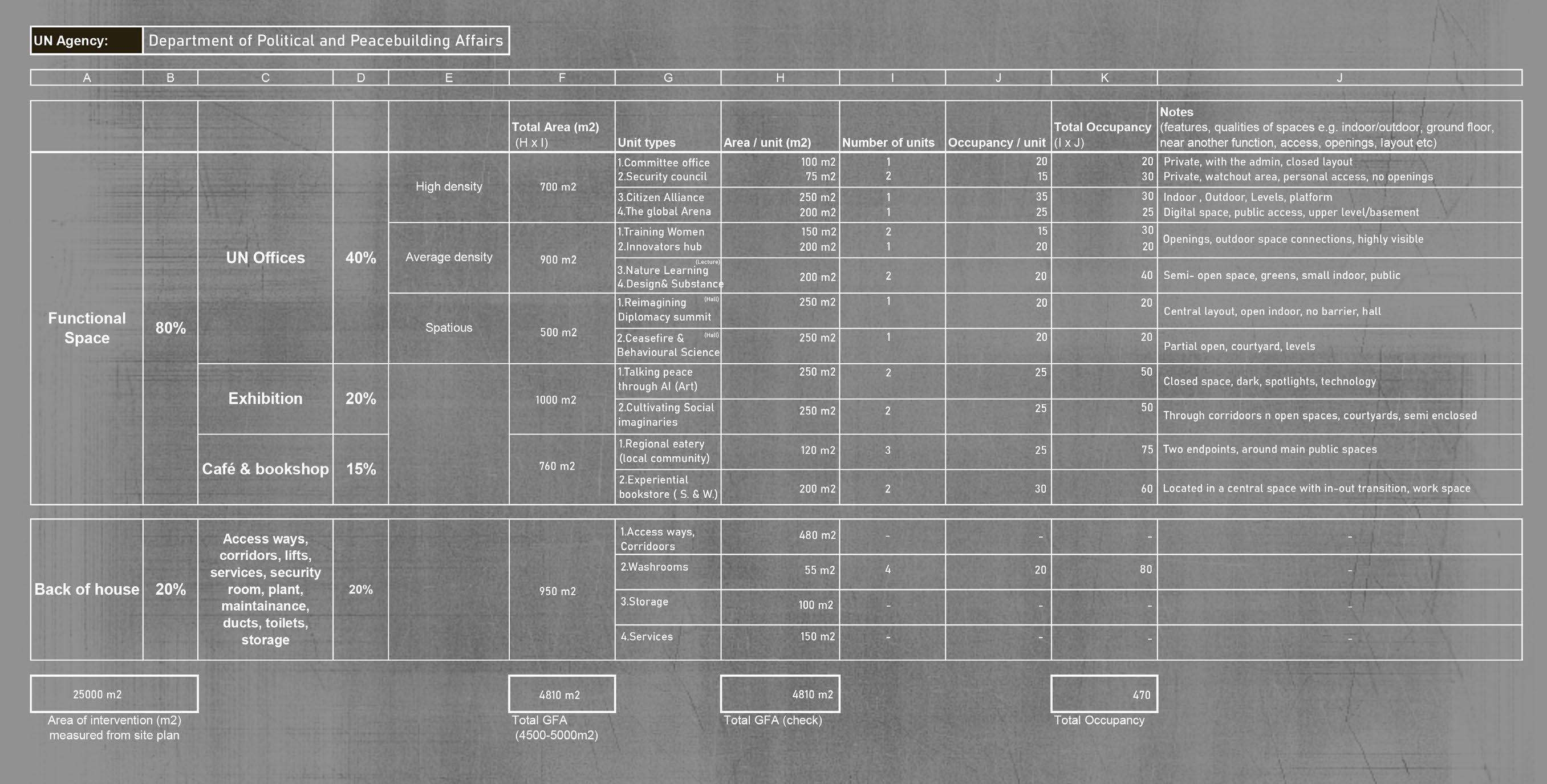 Imagining the existing public pathways in regards to exhibition spaces using AI, creating a better prediction for these spaces before the outcome, and in all to design better.
Imagining the existing public pathways in regards to exhibition spaces using AI, creating a better prediction for these spaces before the outcome, and in all to design better.
EXHIBITION EXPLORATION
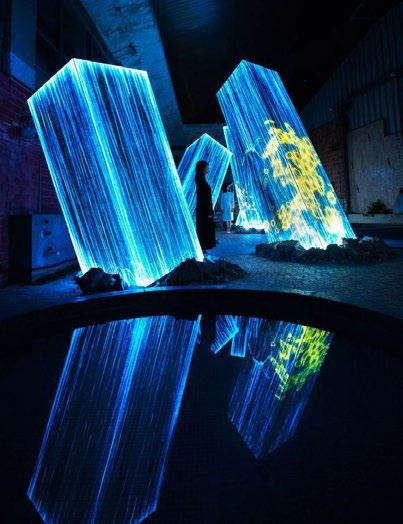

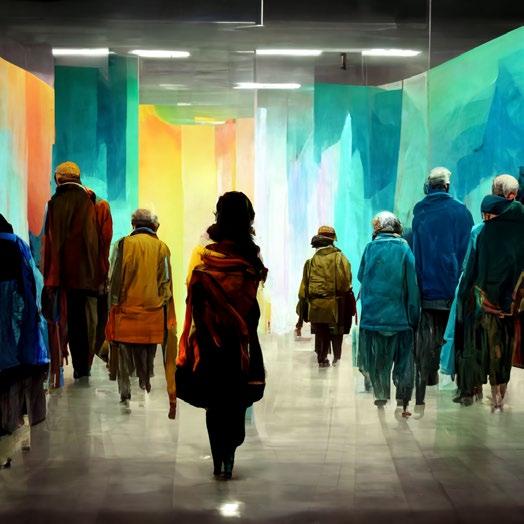
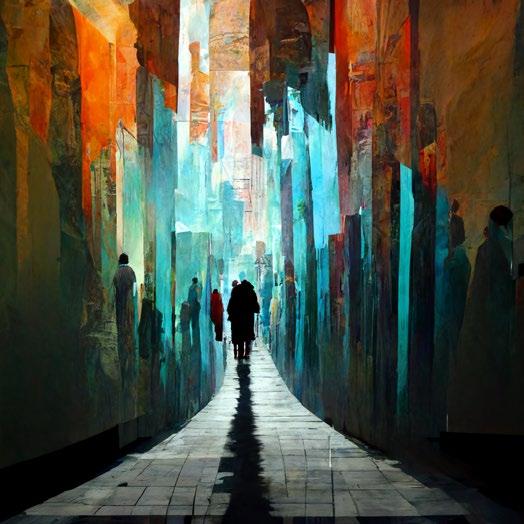

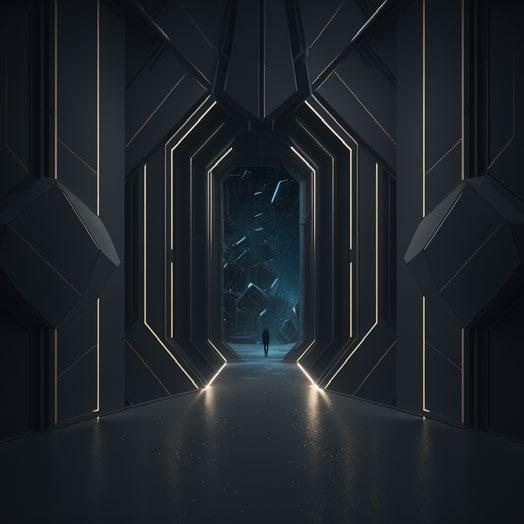
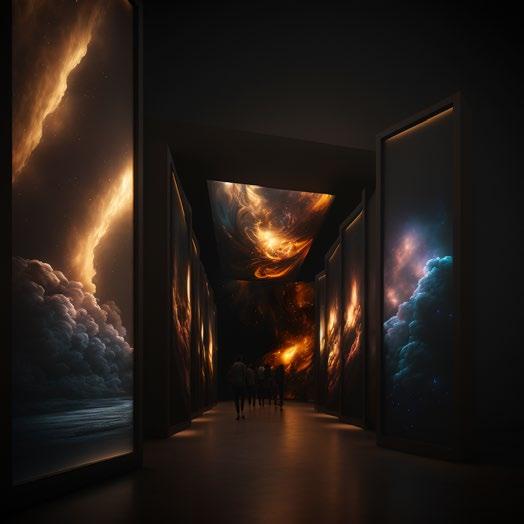
Different ideas and approach towards designing exhibition spaces in order to create a better understanding and an experience throughout th journey of people discovering sparks and its purports in the spaces.
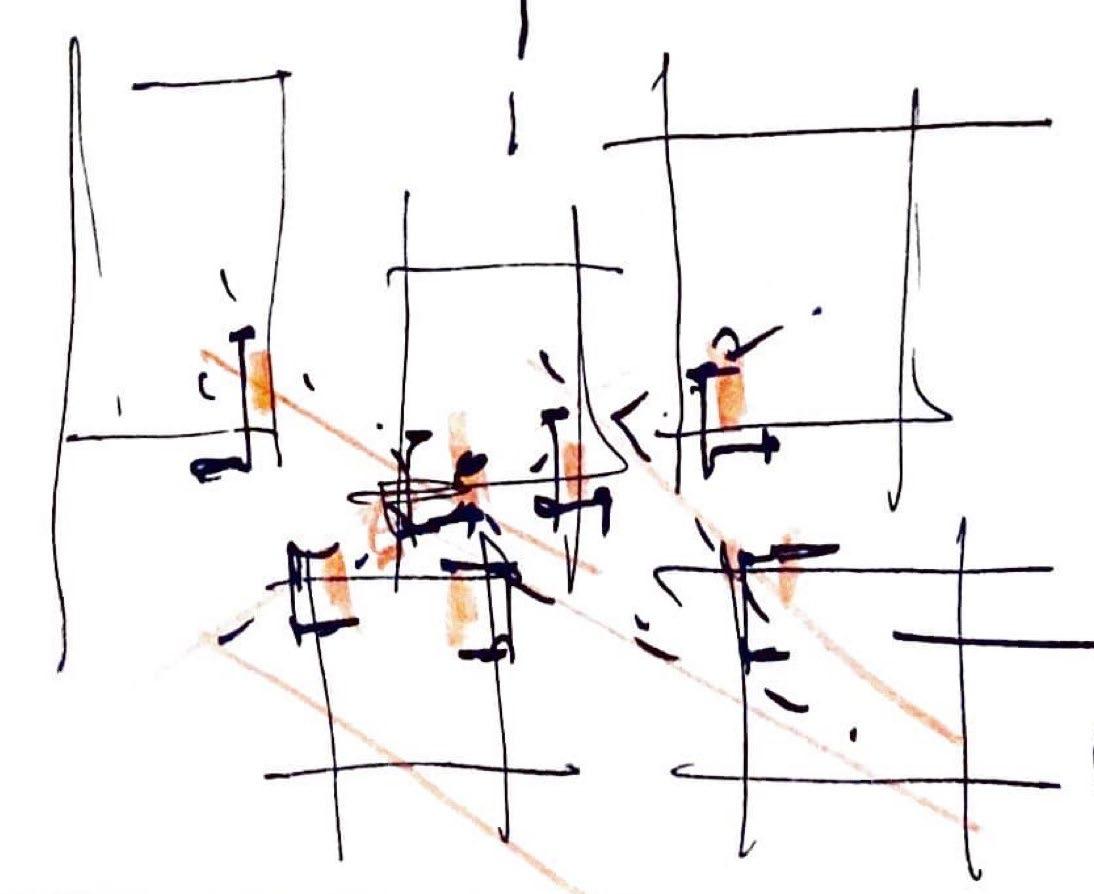






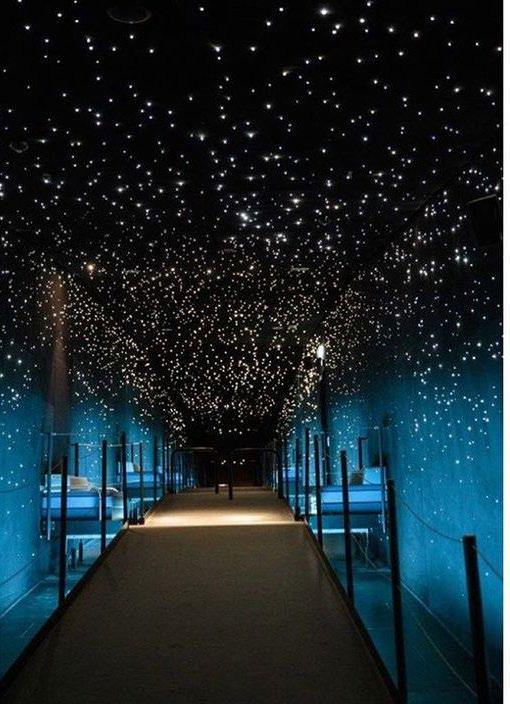

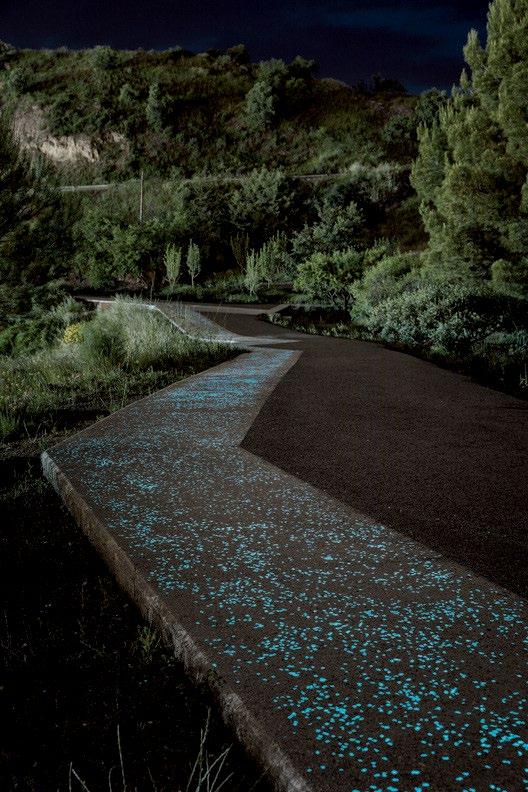
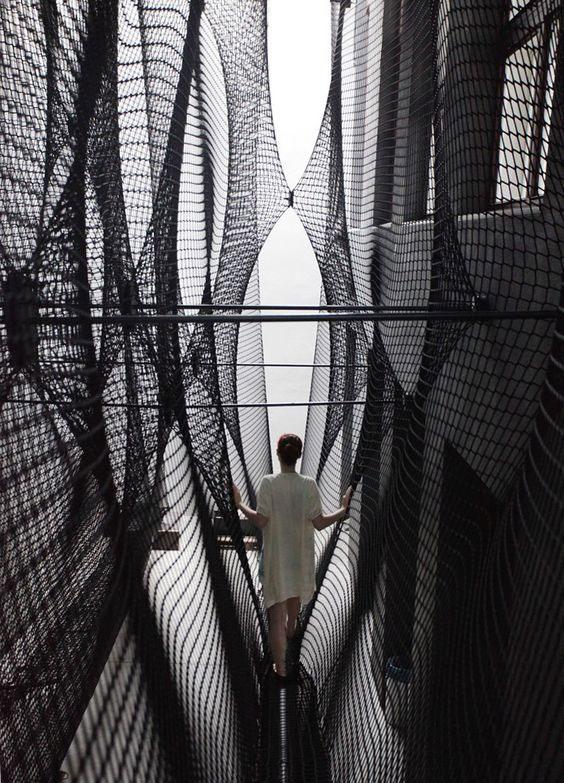
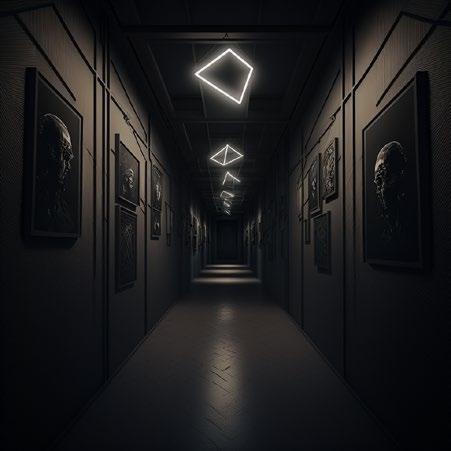
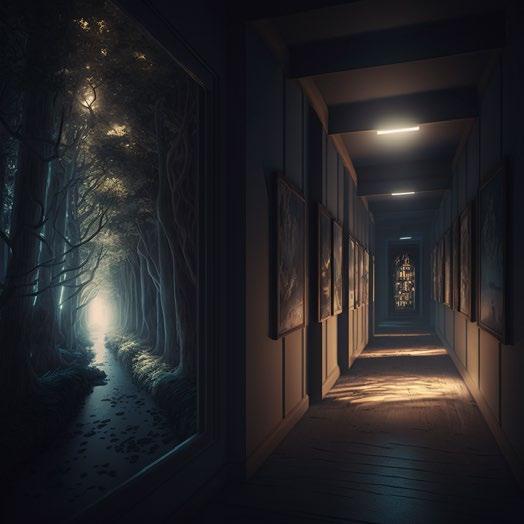
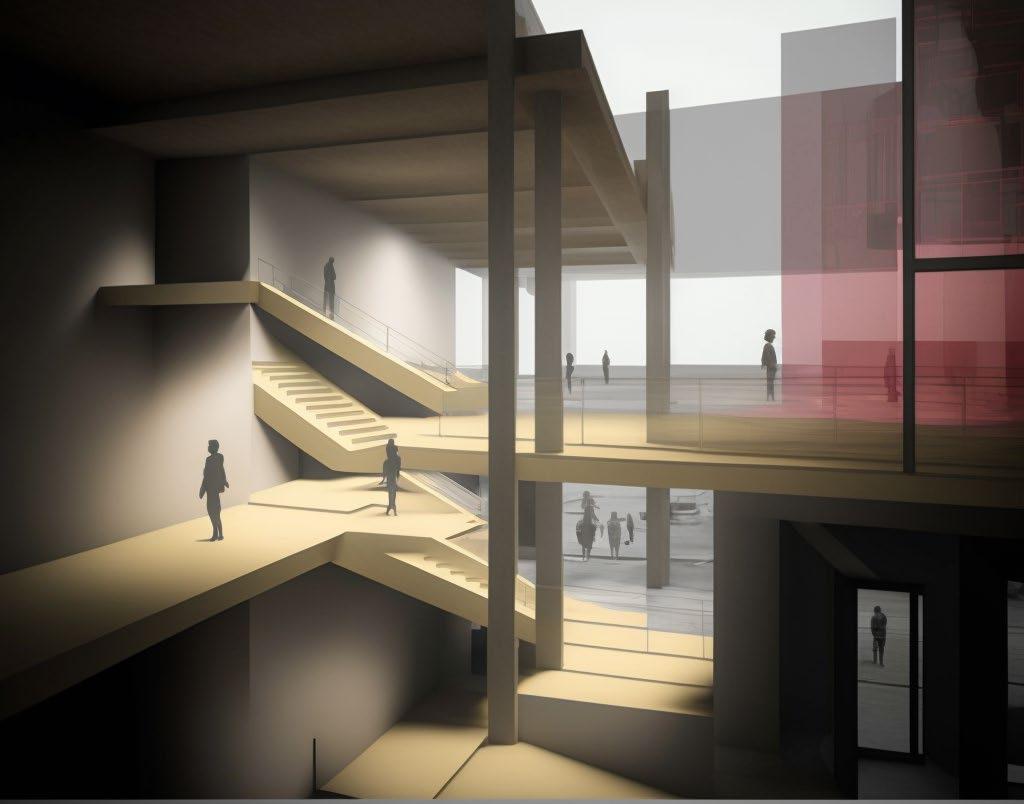

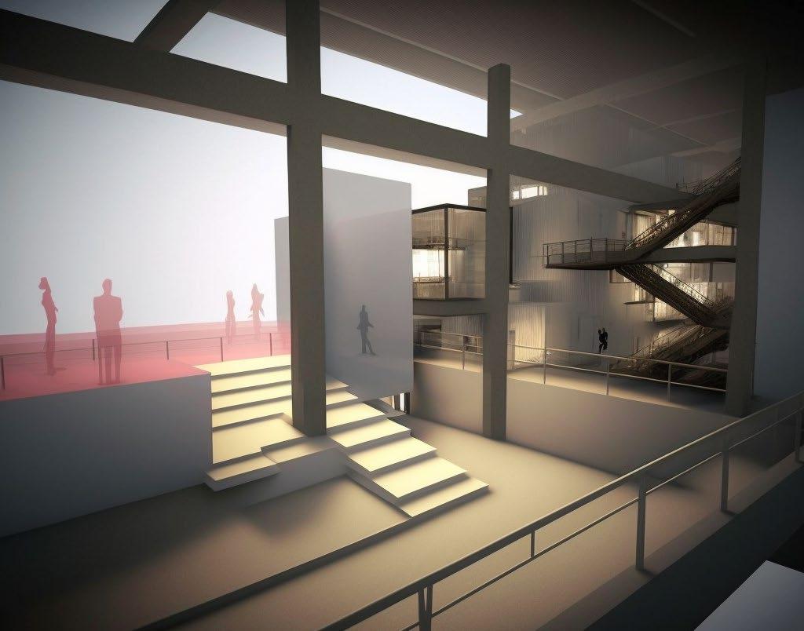
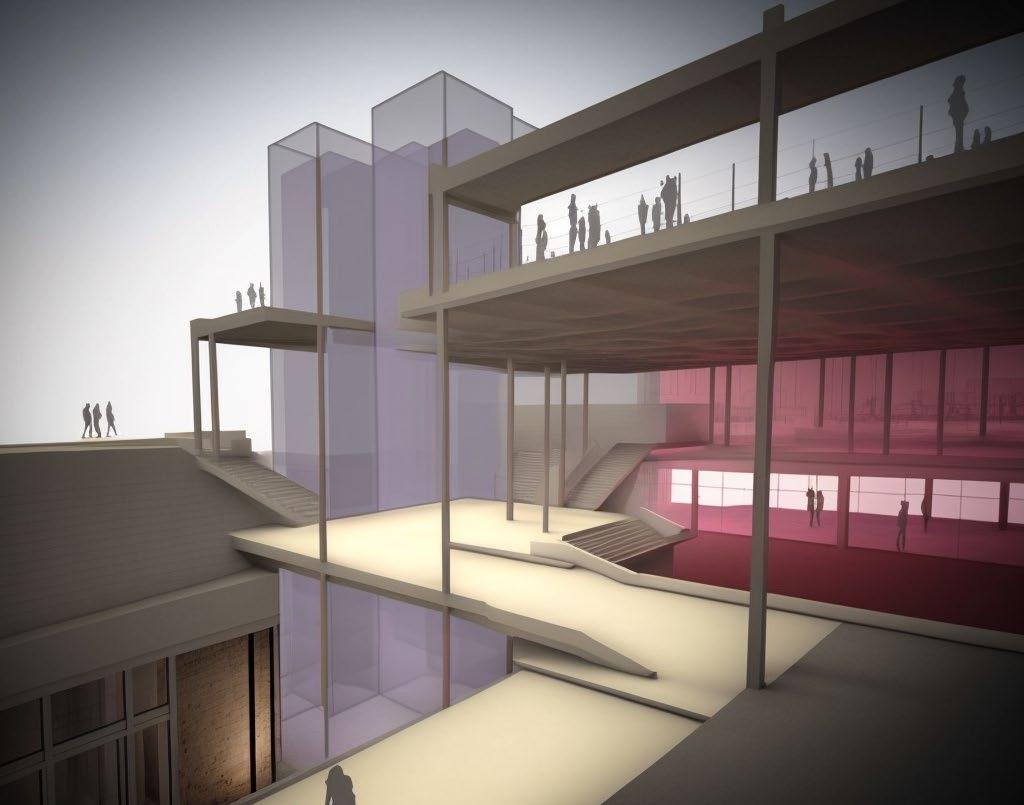
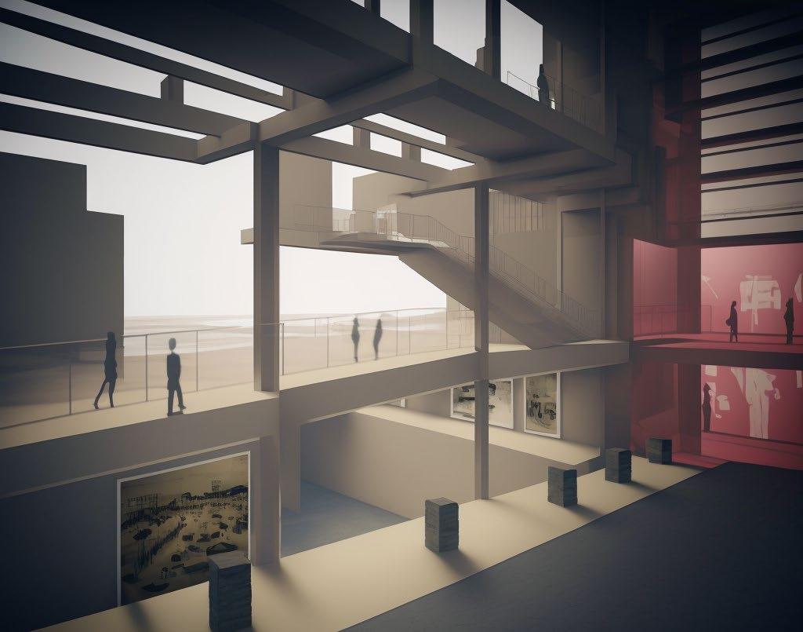
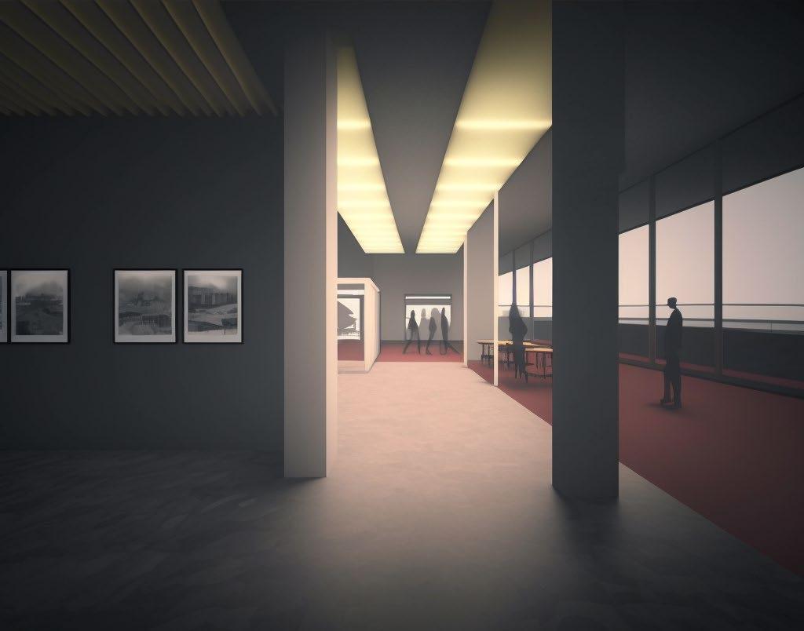
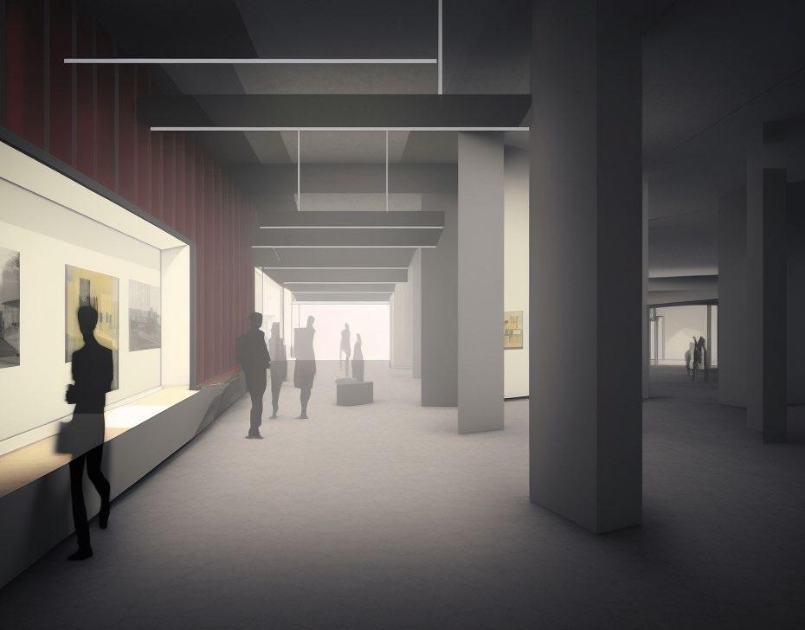
INSPIRATION MOODBOARD
 The immersive exhibition spaces that has been conceptualised through multilevel spaces and how light plays a role in dark semi open spaces
The immersive exhibition spaces that has been conceptualised through multilevel spaces and how light plays a role in dark semi open spaces
3D
EXPERIENCE SKETCH
SPARKS PARAMETERS
FRICTIONAL (OPPOSITION,SYMMETRY)
1.PUBLIC AREA
(Commercial, Resi-Public)
-CORRIDOOR
-RETAIL
-PUBLIC SPACE
2.OUTDOOR NODES EXTENSION
(Linear connect, Cut-through)


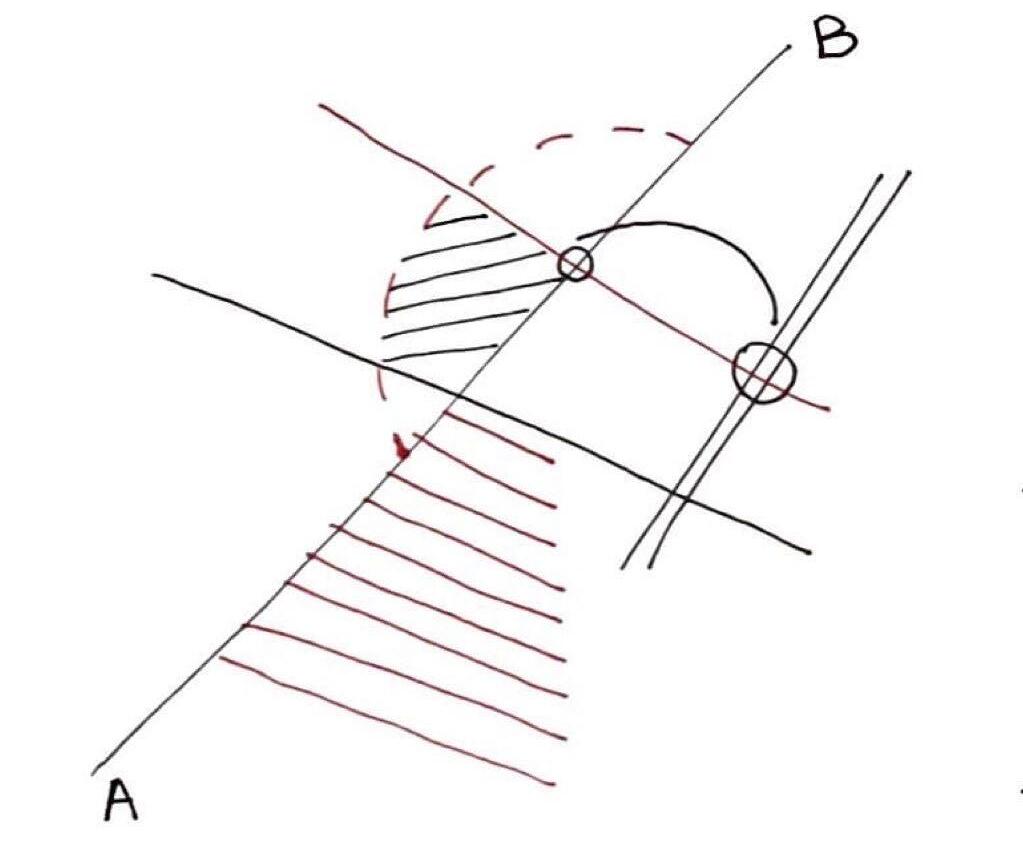
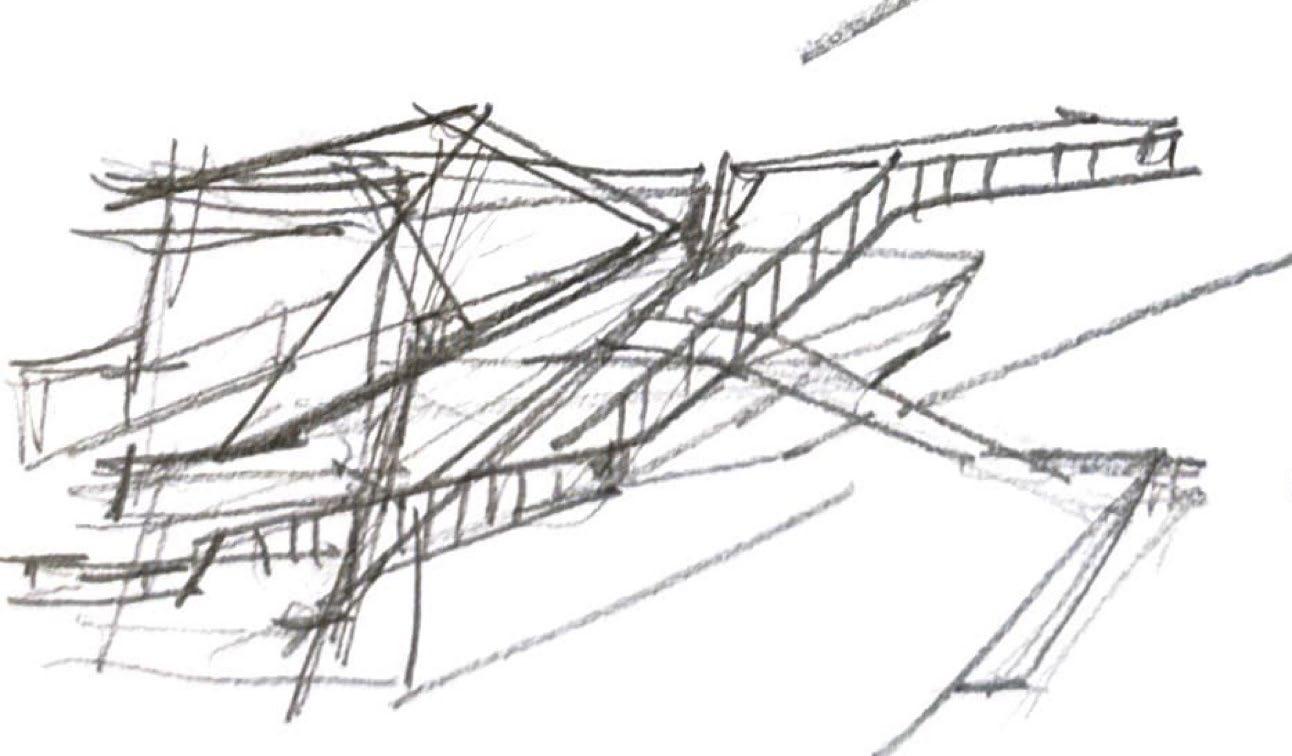
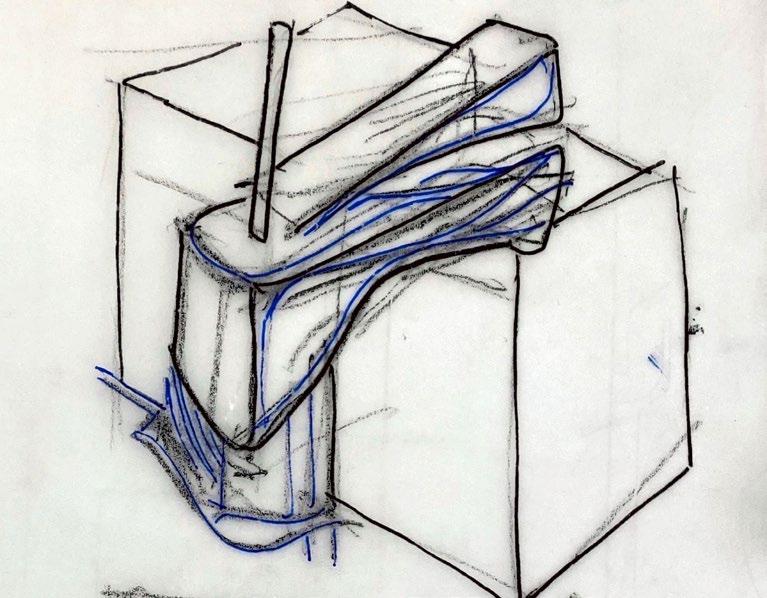


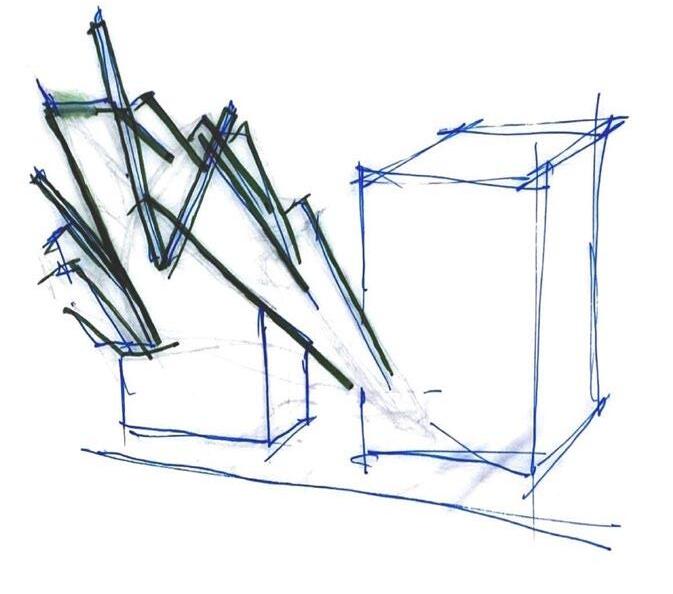
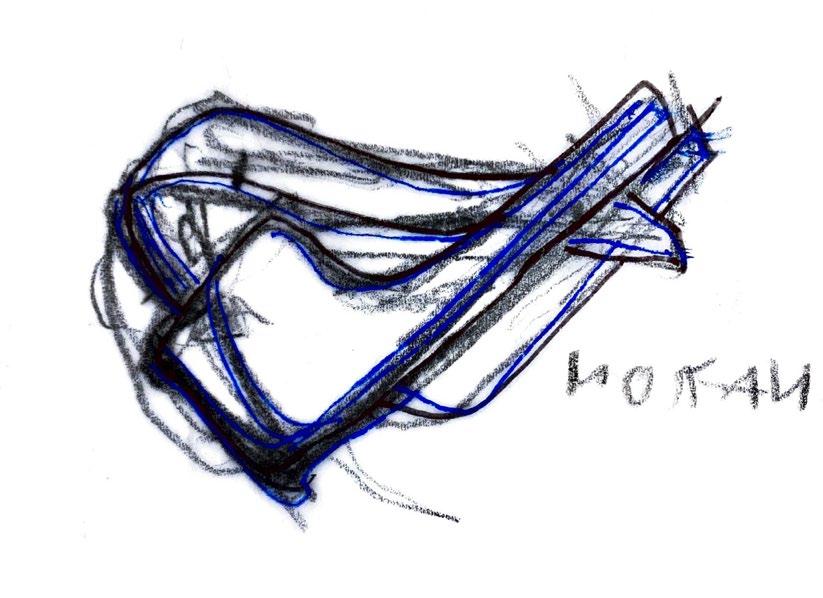
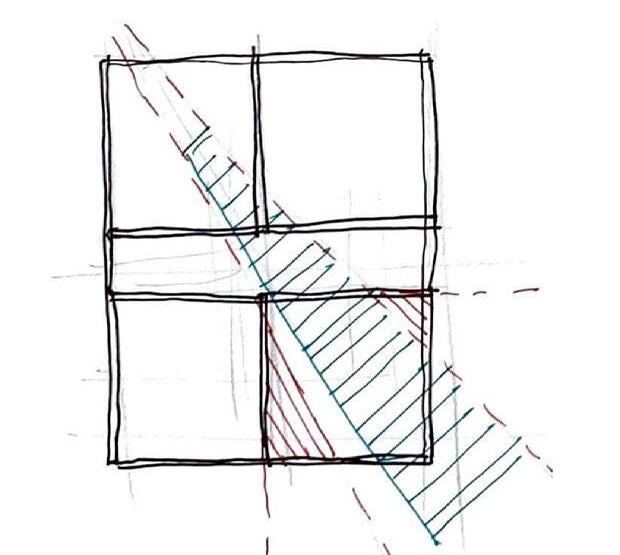

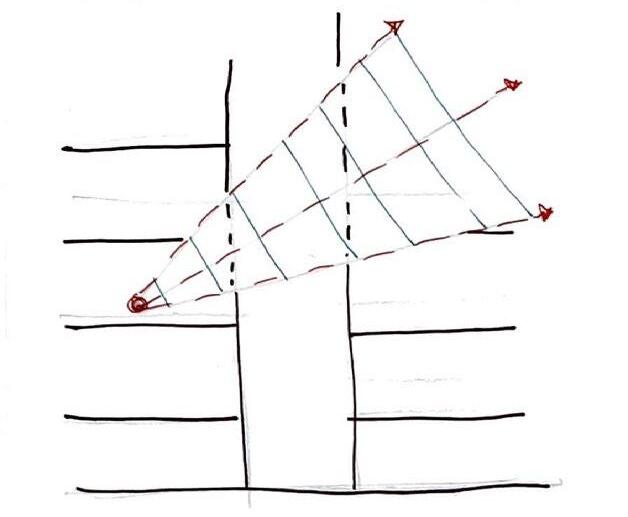
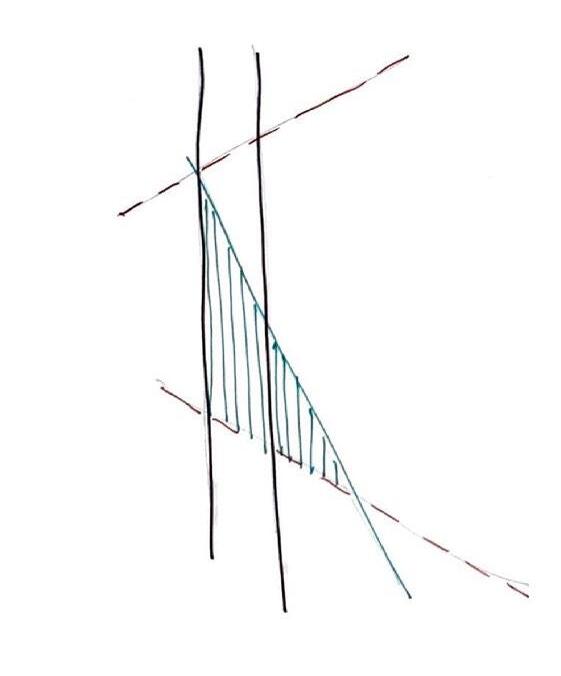

-METRO BRIDGE
-OPEN SPACE
3.EXISTING PUBLIC LEVEL
(Attachment to the host)
-LEVELS --GROUND, UPPER
REGNANT (DOMINANT,HIERARCHY)
1.IRRIRATIONAL SPREAD
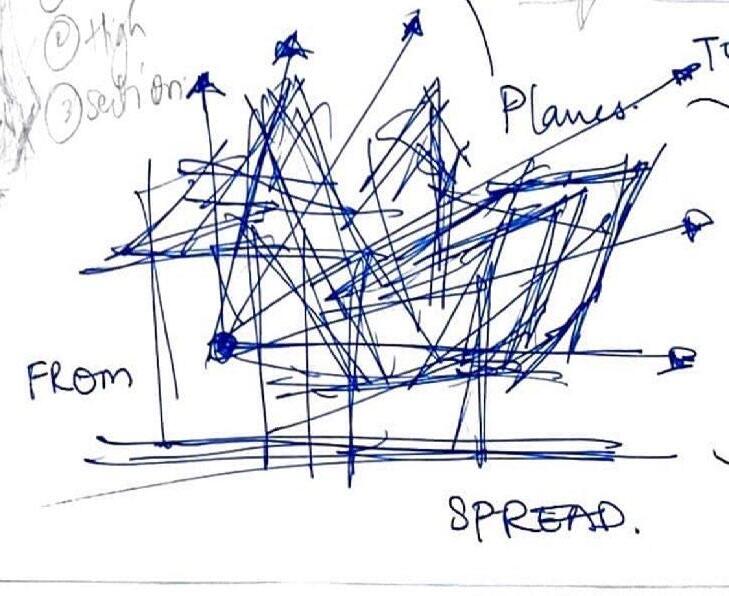
(Increasing spatial area)
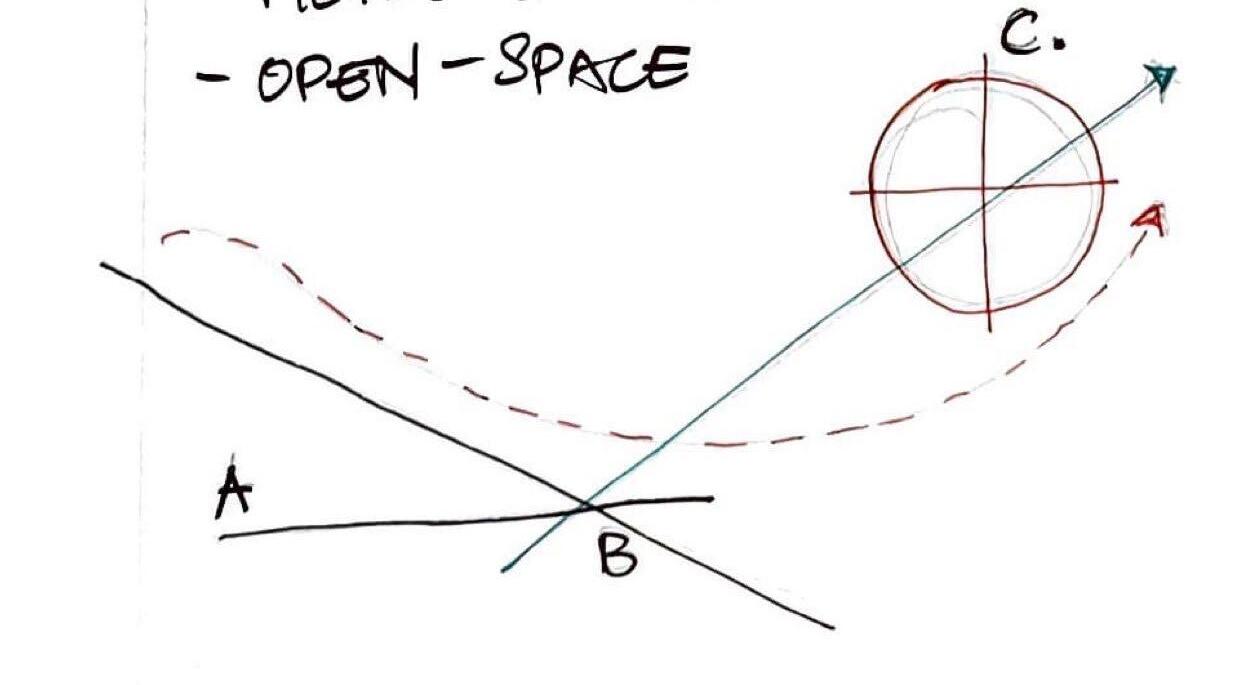
-WHOLE APARTMENT
2.EDGE - LEAVE IT OPEN
(Scar, Cantilever)
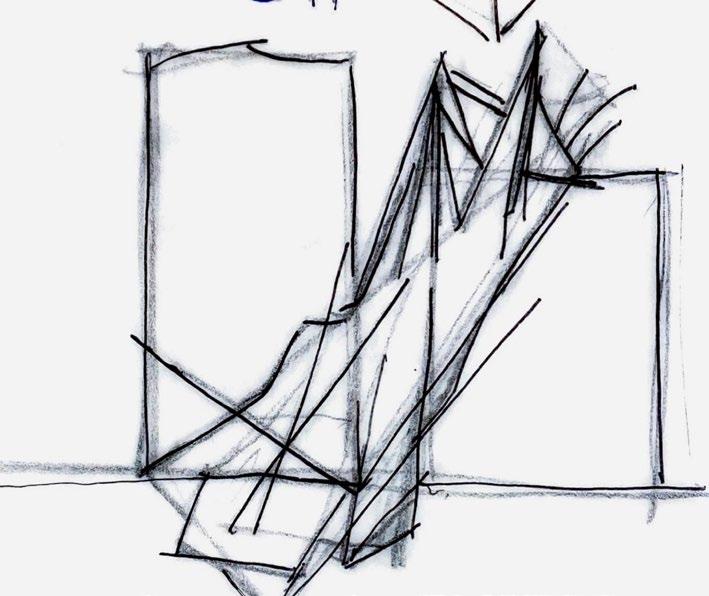
-BALCONY
-EXTRUSION
3.HIGHER LEVELS
(Low to high)
UNI-DIRECTIONAL
CREATIONAL (PRODUCTIVE,SPREAD)
1.FUNCTIONAL SPREAD
(Extend & sharing functions)
-LEAVE PRIVATE ZONES
-CREATE SHARED SPACES
2.EXTENSION TO END
(Extension, Bridge, Cantilever)
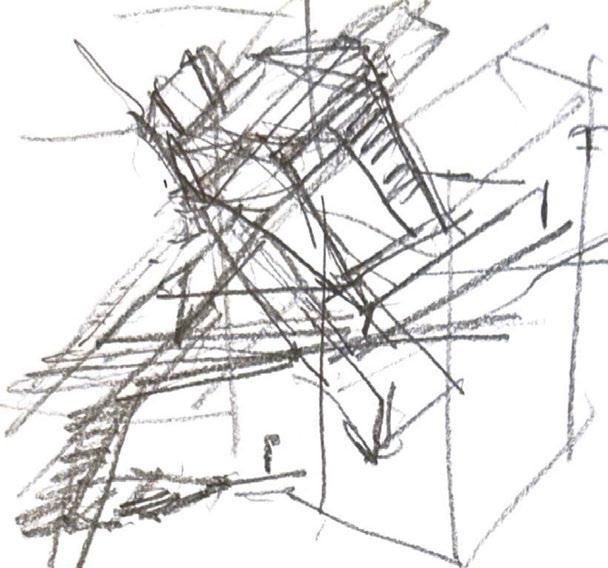

-OUTDOOR FUNCTION
-BLURRING EDGES
3.MULTI-LEVEL HIERARCHY
(Spreads from the centre)
EVERY DIRECTION BASEMENT...ROOF...SIDES
PROCESS SKETCHES
SITE MODEL (INTERVENTIONS)


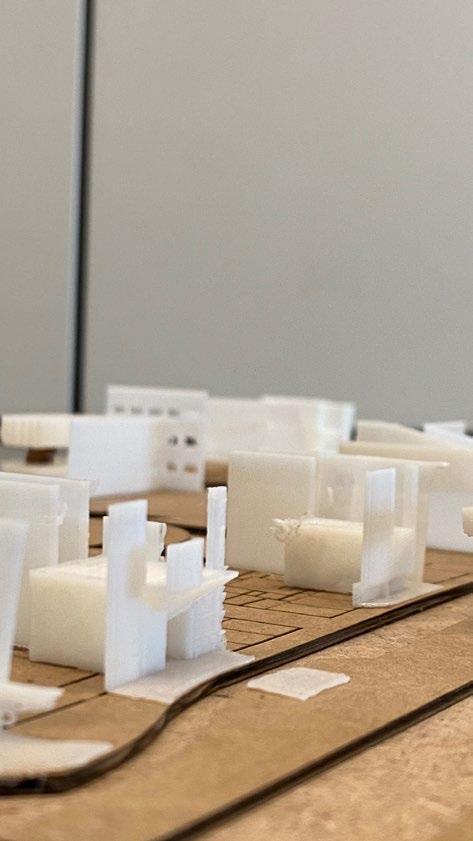
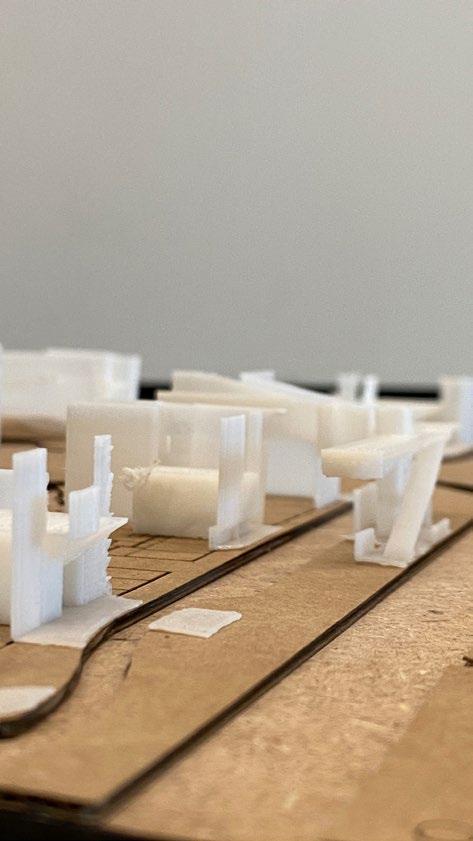
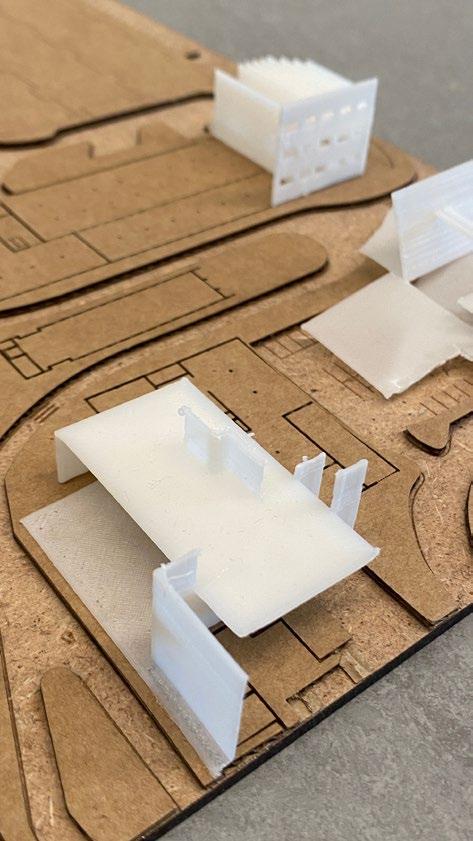
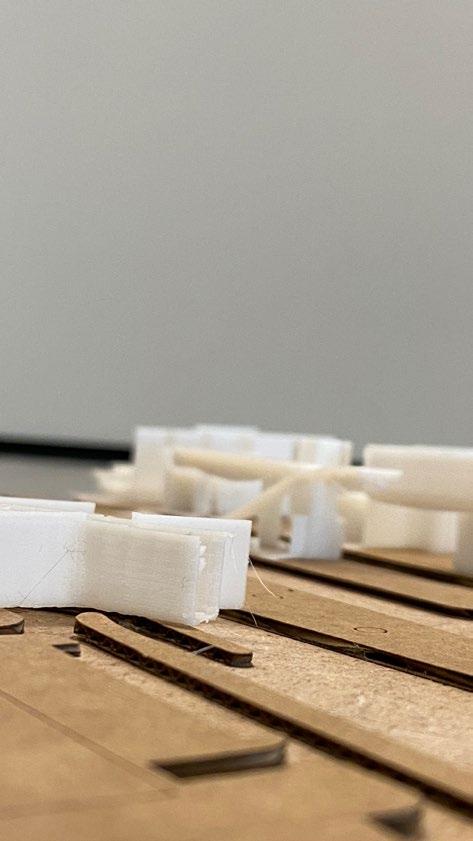

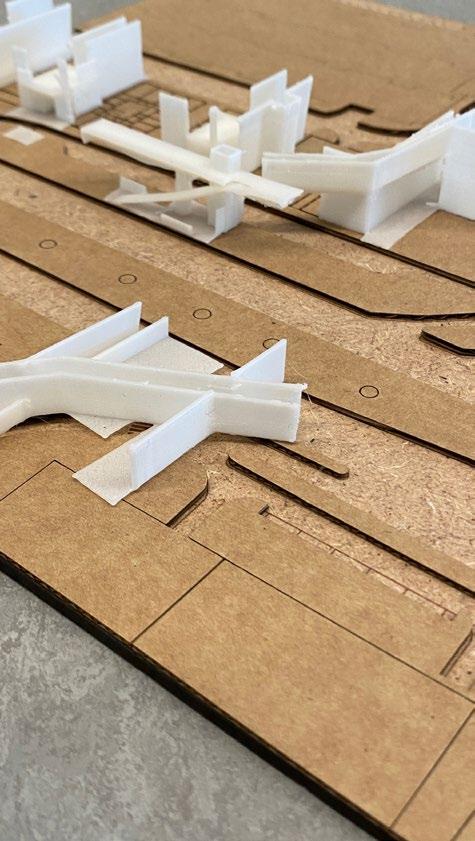
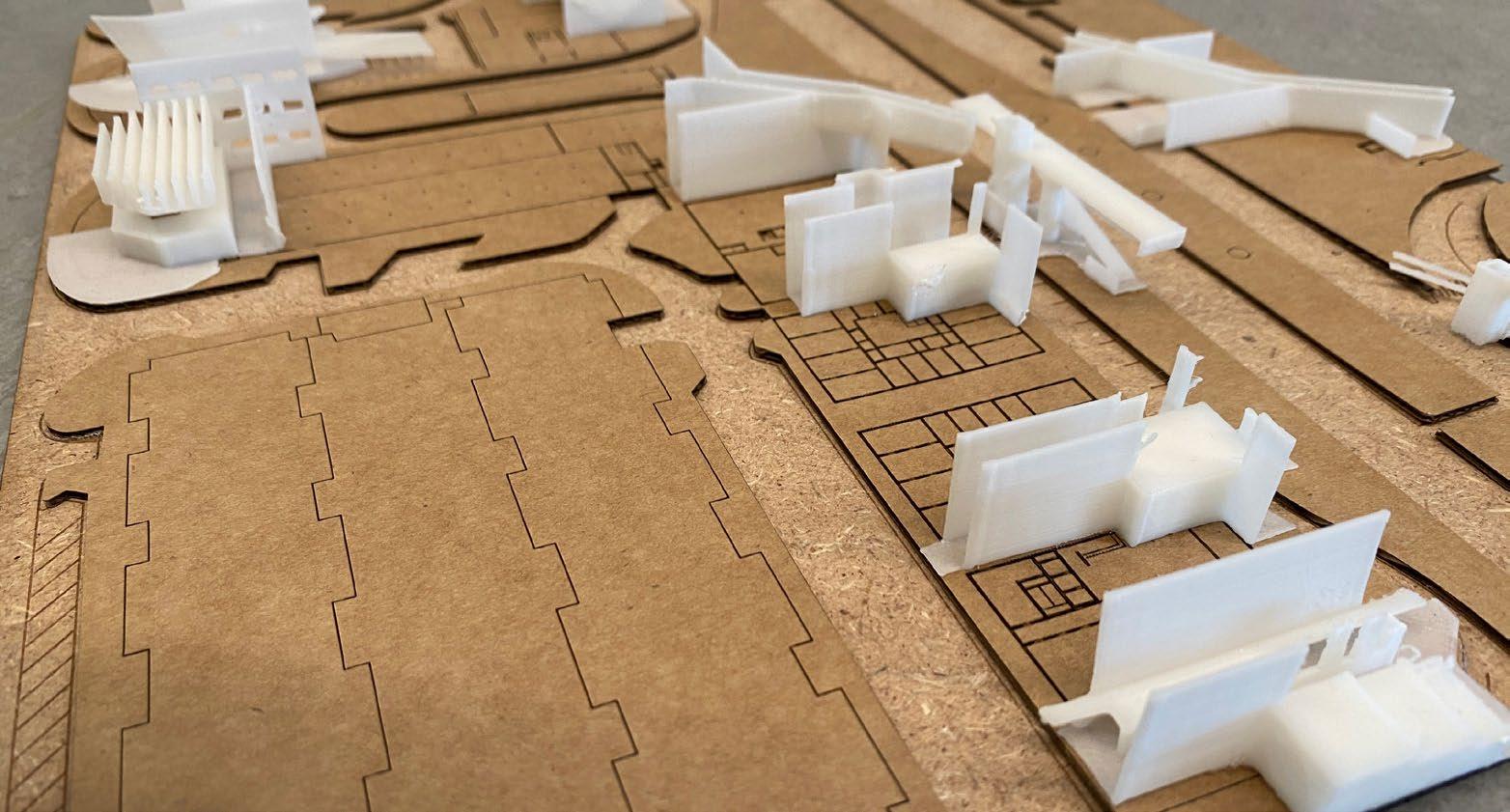

Overall intervention of the initial proposal based on the parameters that are set for sparks, determining the outcome in terms of spatial segregation.
SCALE 1:1000
OVERVIEW
THE SP A RK EXIGENCY
The aura of the place determines or uplift moods of an individual. This upliftment is the actual spark created in our hearts, which we all really need in our everyday human lives. It is fascinating to create a space that awakens a sequence of thoughts and ideas, for the people.
The tranquillity of this typology enkindles calmness when a stressed person encounters it, and the rhythmic contact with the natural landscape, touches the human mind who leaves the space with a memorable spark of perceptions which an individual can’t forget.
It is the experience which makes the person re-claim the position he was indulged into and bring back those emotions again in his life.
The geophysical relation between existing and architecture is the exigency for the spatial world today. The ongoing deception in everyday architecture gives false sense of space to the people. Unless these natural and architectural agencies interact, the perception of the building as ‘my space’ cannot be truly experienced by the user.

SITE PLAN
USER JOURNEY
1. User Journey 2. Function 3. Spark Allocation

CREATIONAL SPARK REGNANT SPARK
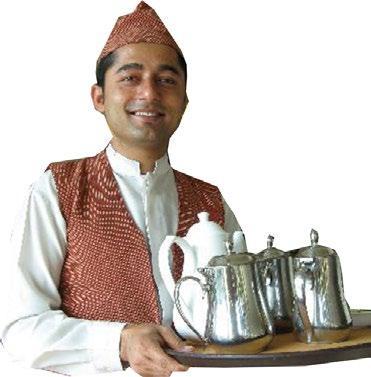
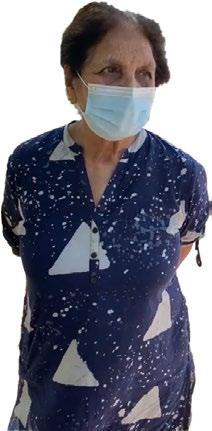

FRICTIONAL SPARK


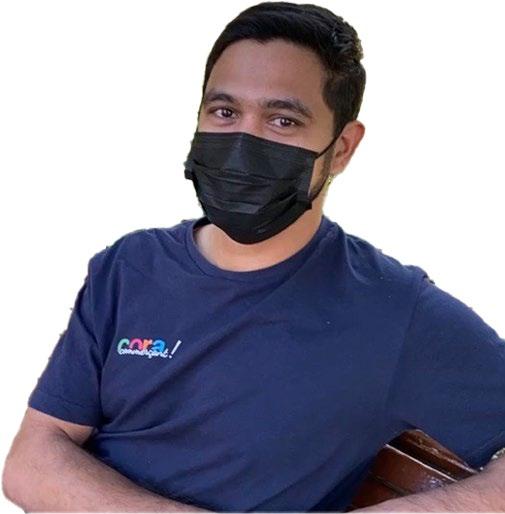
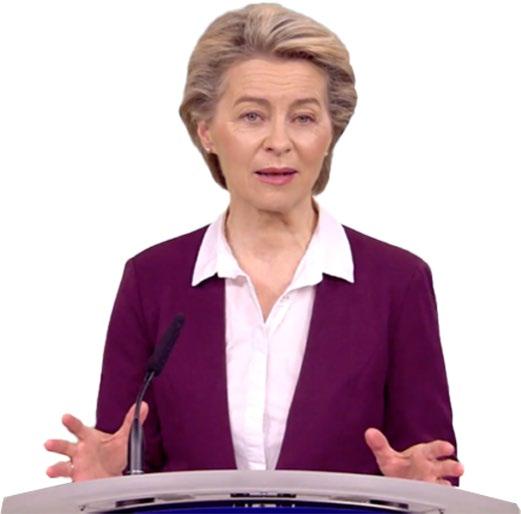



Existing Families 15-40 Indian Outdoor space Extra Function Spacious living Usergroup % Age 0 100 Nationality Need for additional space Position on the existing Family describes as a place that offers everything to them, with safety and comfort for their kids. Th accessibility from Karama towards other parts of Dubai convenient for them. Retired Teacher Existing 55+ Indian Outdoor space Extra Function Comfortable Accessibility Usergroup % Age 0 100 Nationality Need for additional space Position on the existing Karama has long Indian tradition of tuition classes, so there is presence of teachers, which would be useful for decision-making because of their experience. Existing Hotel workers 28-35 Nepali Outdoor space Extra Function Close proximity (workplace) Usergroup % Age 0 100 Nationality Need for additional space Position on the existing Since the Karama hub for people, many people around the world try find their way to work here. People from Nepal have major ole in hospitality industry. Leaders 28-70 Mixed Outdoor space Extra Function High Privacy Usergroup % Age 0 100 Nationality Need for additional space Position on the existing Diplomats and Leaders will have their daily trials here to have and conduct discussions regarding orld policies and create awareness about peace. New profile IT innovators 20-28 Mixed Outdoor space Extra Function Live+work environment Higher (views) Usergroup % Age 0 100 Nationality Need for additional space Position on the existing UN-DPPA will bring in lot of young IT sctor people, as has future goals to achieve in terms of automation, technology, and user behavioural understanding through artificial intelligence. New profile Bachelors 20-45 Indian Outdoor space Extra Function Spread Across (Availability) Usergroup % Age 0 100 Nationality Need for additional space Position on the existing Many bachelors choose to stay in Karama as affordable, while some stay and work around in the retail sector, whereas many people have corporate jobs around Bur Dubai. Existing
A A B B
MODEL

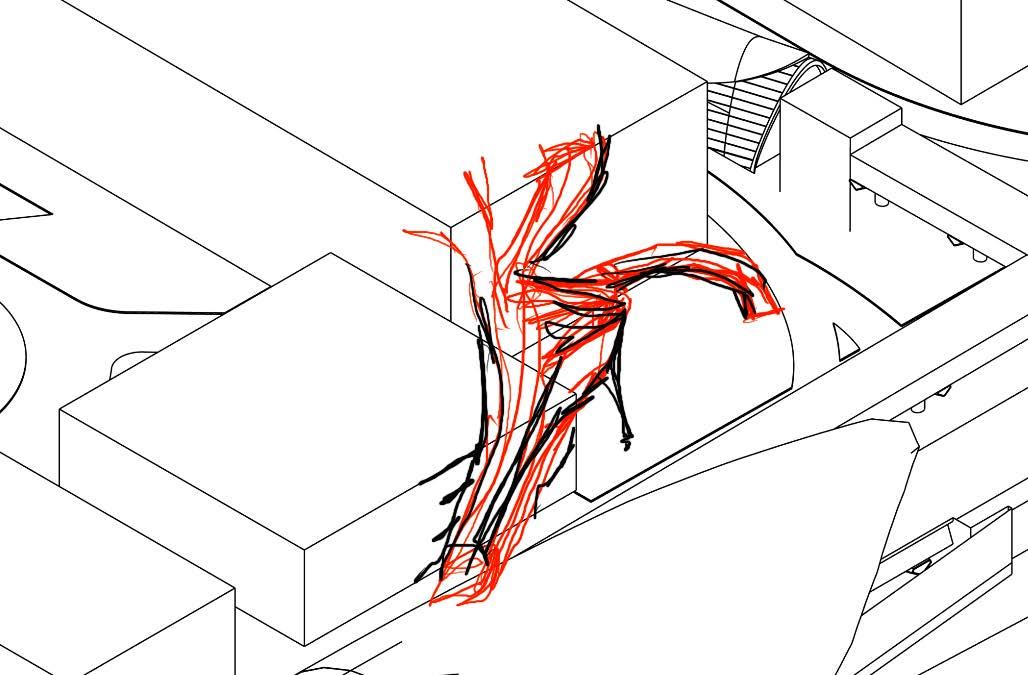
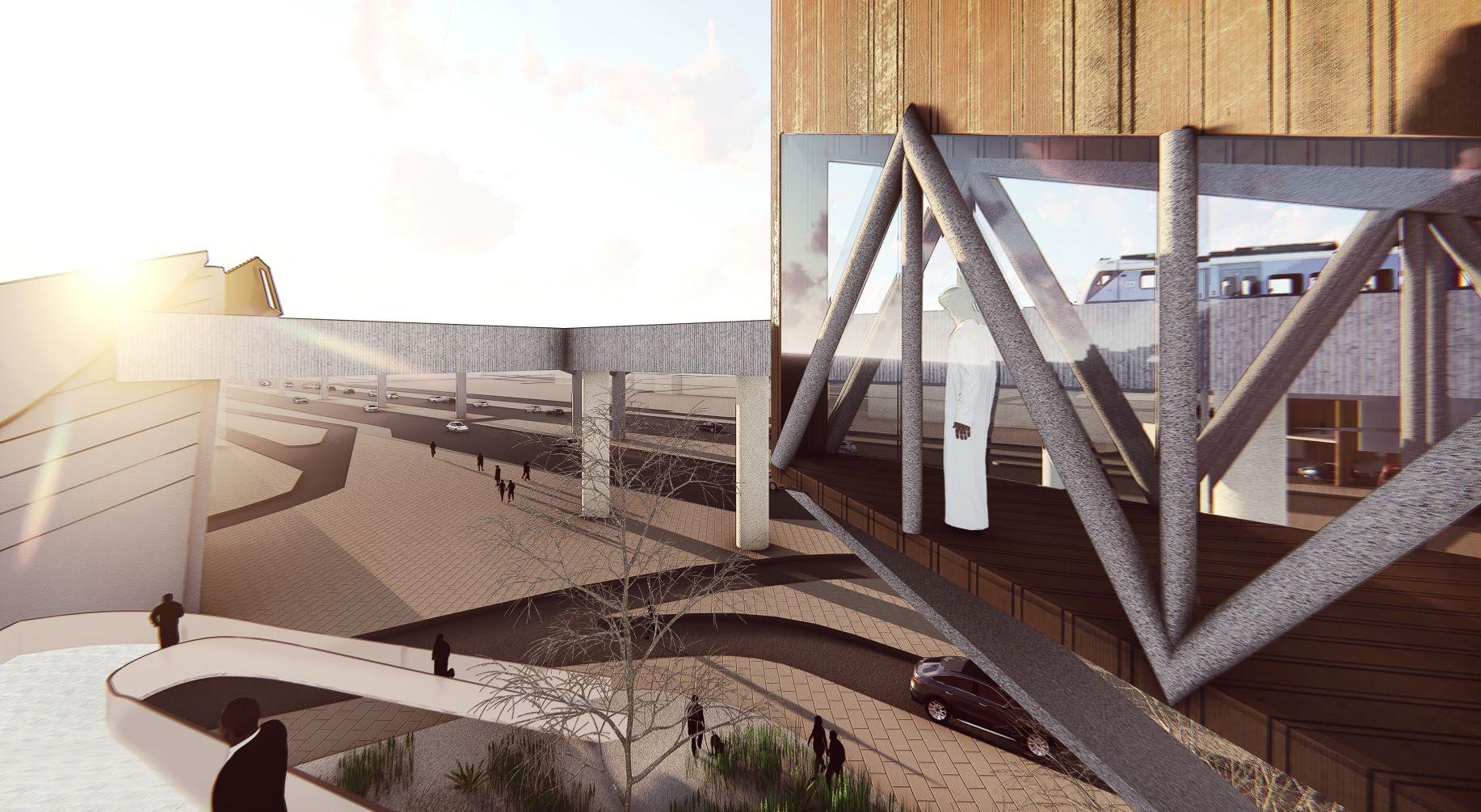
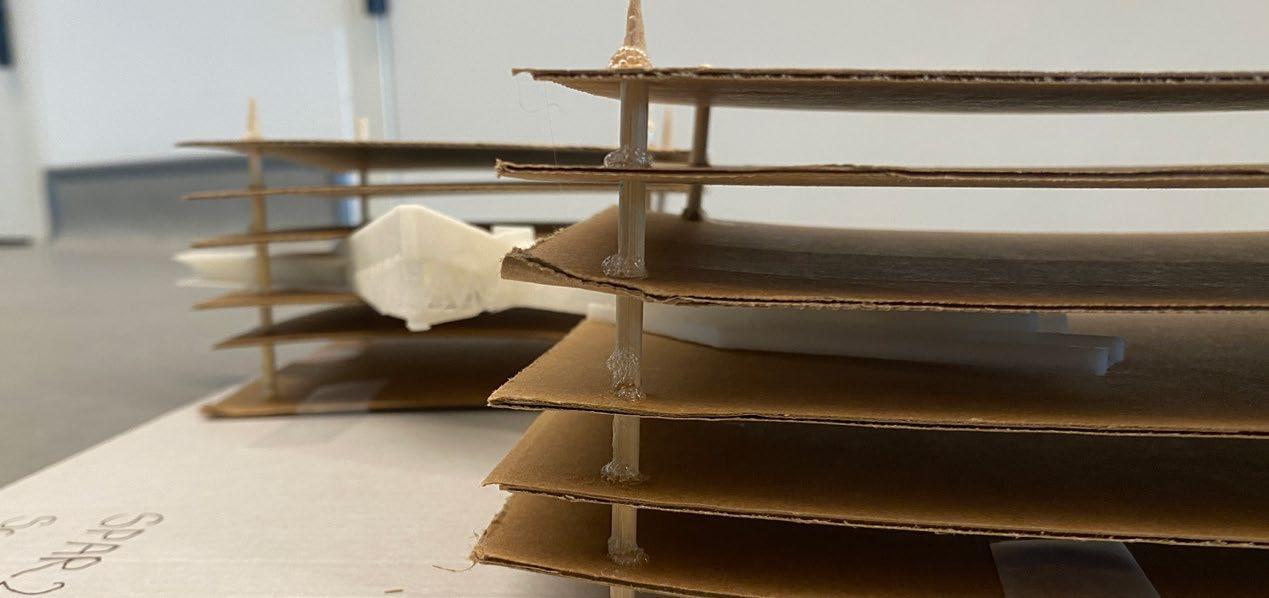

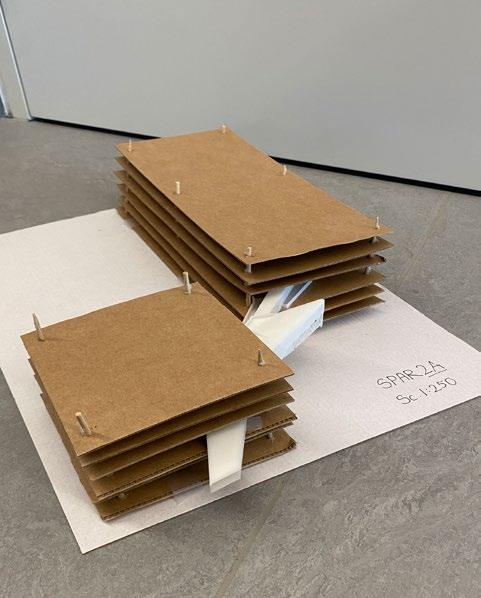
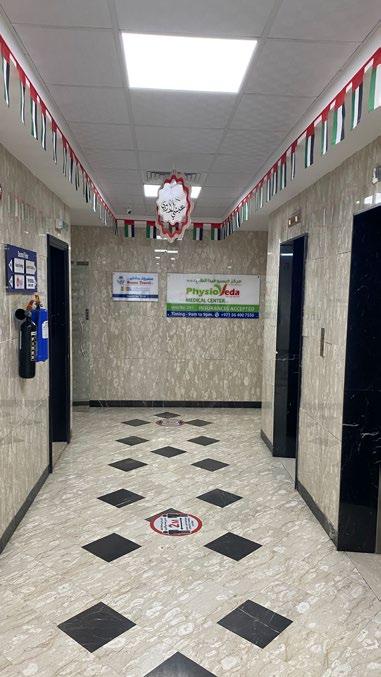
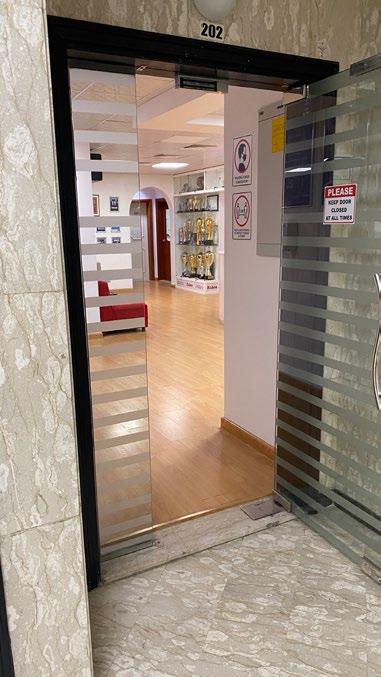
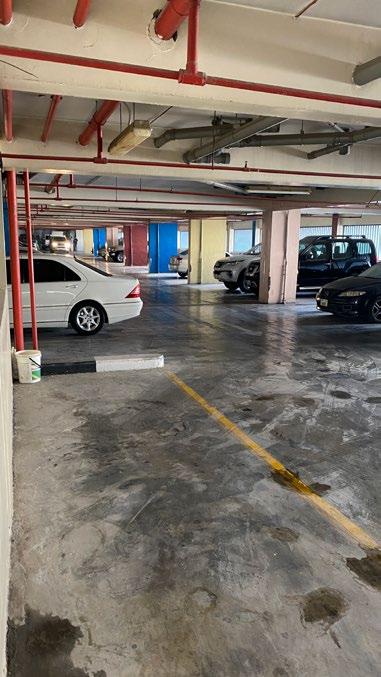
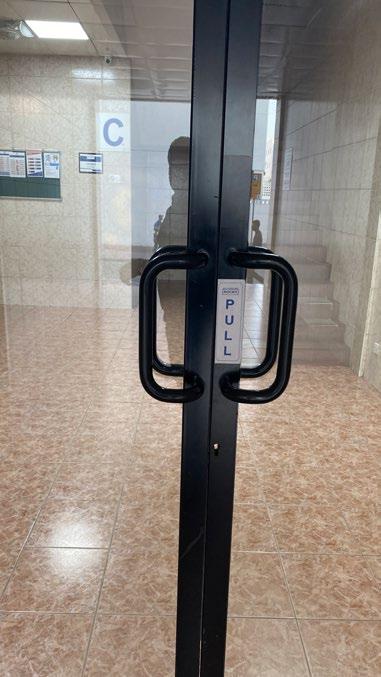
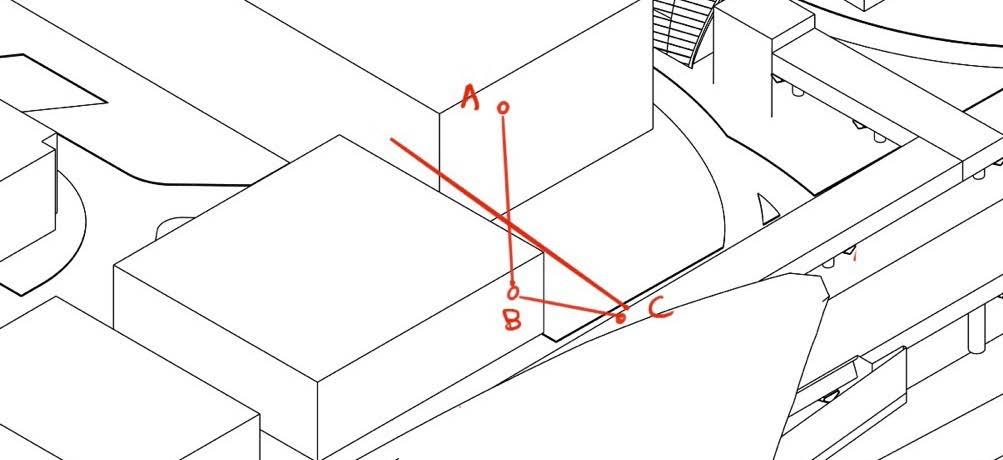
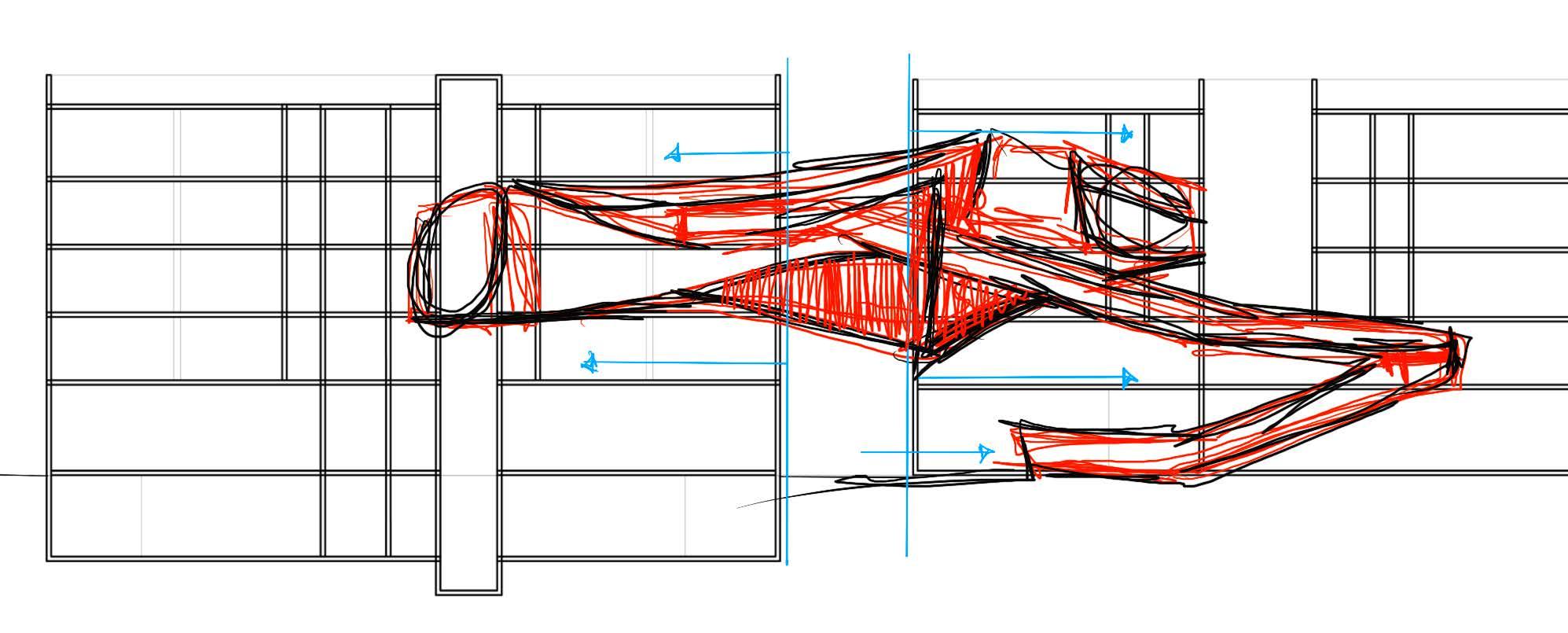 Frictional Spark 2A shows the plain extension towards public host and two buildings exploding in the centre as a symmetry on either sides; exhibiting frictional privacy on both the sides.
The symmetry puts the linear force to come in the centre and erupt.
The frictional spark shows simplicity that it creates with simple planes and overlooks the rest of Karama with its eruptive look attracting people.
Frictional Spark 2A shows the plain extension towards public host and two buildings on the either sides of existing building in a symmetrical order
Frictional Spark 2A shows the plain extension towards public host and two buildings exploding in the centre as a symmetry on either sides; exhibiting frictional privacy on both the sides.
The symmetry puts the linear force to come in the centre and erupt.
The frictional spark shows simplicity that it creates with simple planes and overlooks the rest of Karama with its eruptive look attracting people.
Frictional Spark 2A shows the plain extension towards public host and two buildings on the either sides of existing building in a symmetrical order
SUPERMART
COMMERCIAL EXTENDING PUBLIC 2A
FRICTIONAL SPARK A)
B)
TARGET ON SITE
SKETCH ELEVATION
THROUGH THE RAMP
SECTION CC
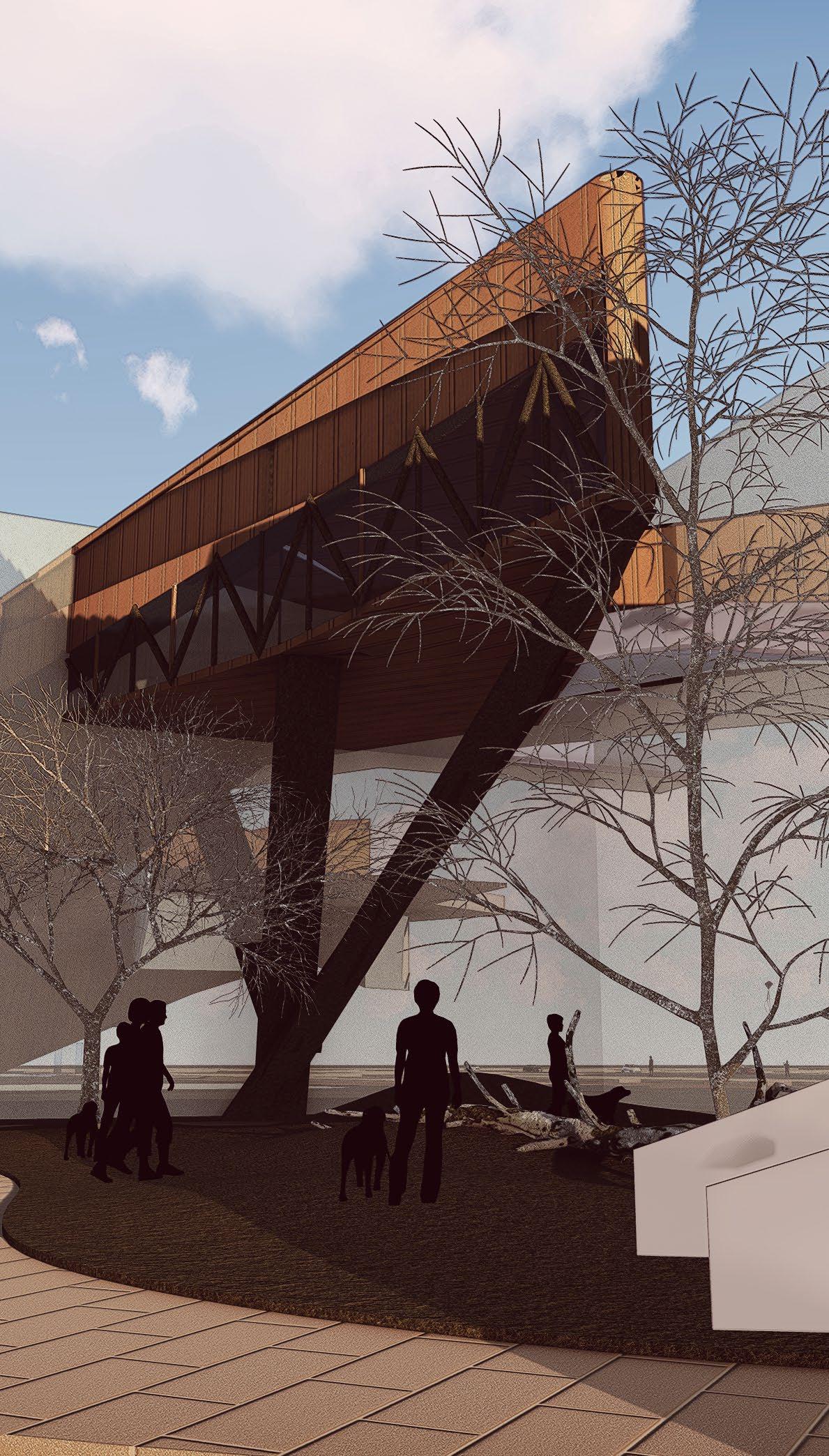
 Frictional Spark 2A shows the plain extension towards public host and two buildings exploding in the centre as a symmetry on either sides; exhibiting frictional privacy on both the sides.
Frictional Spark 2A shows the plain extension towards public host and two buildings exploding in the centre as a symmetry on either sides; exhibiting frictional privacy on both the sides.
FRICTIONAL SPARK 2A
CREATIONAL SPARK
TARGET ON SITE
A) CLUBS BARS
B)ROOFTOP (RESIDENTIAL) EXTENDING FUNCTION


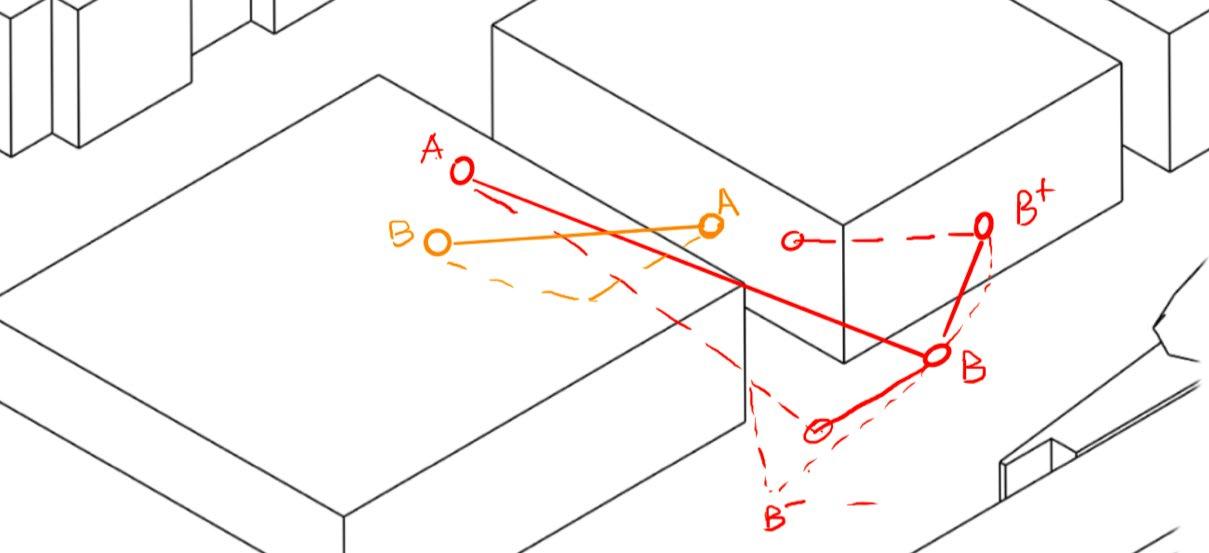
(INCLUSIVITY)
A) HOTEL BANQUET B) 2ND FLOOR UNUSED RESIDENTIAL
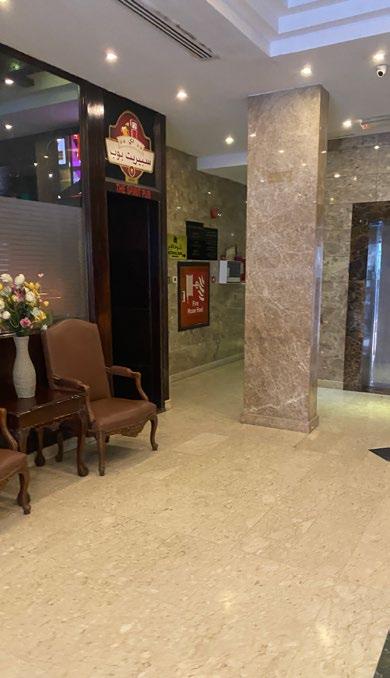
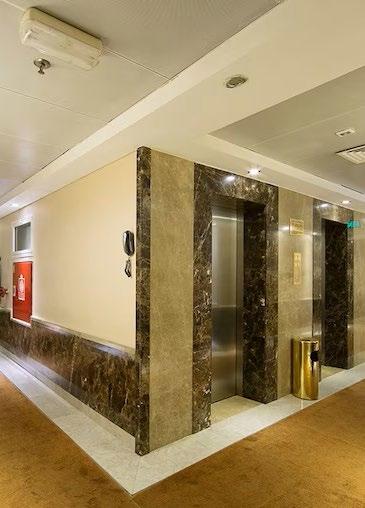

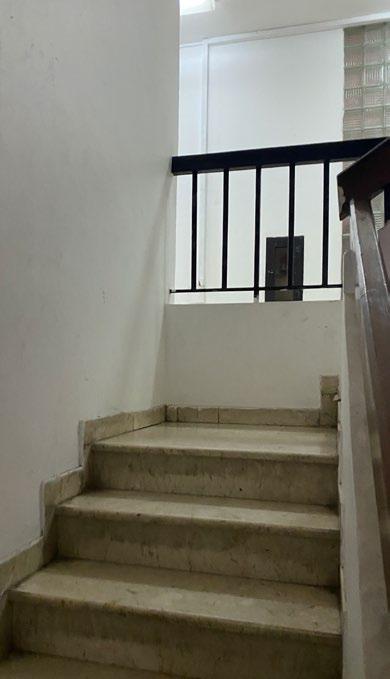
ECONOMICALLY EFFECTIVE
SKETCH ELEVATION
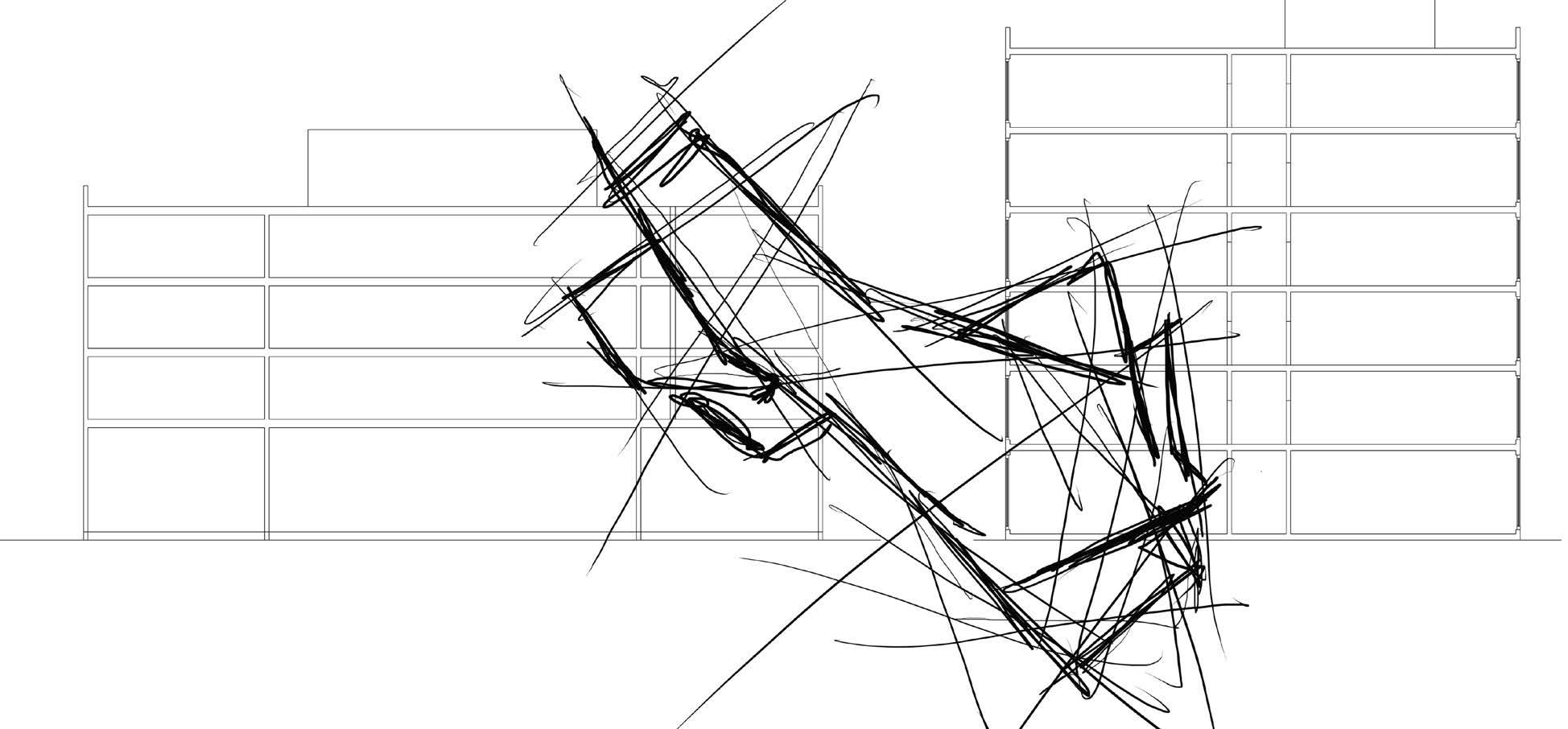
EXISTING BUILDINGS
With such dynamic typology, the plan view can be visioned as the section due
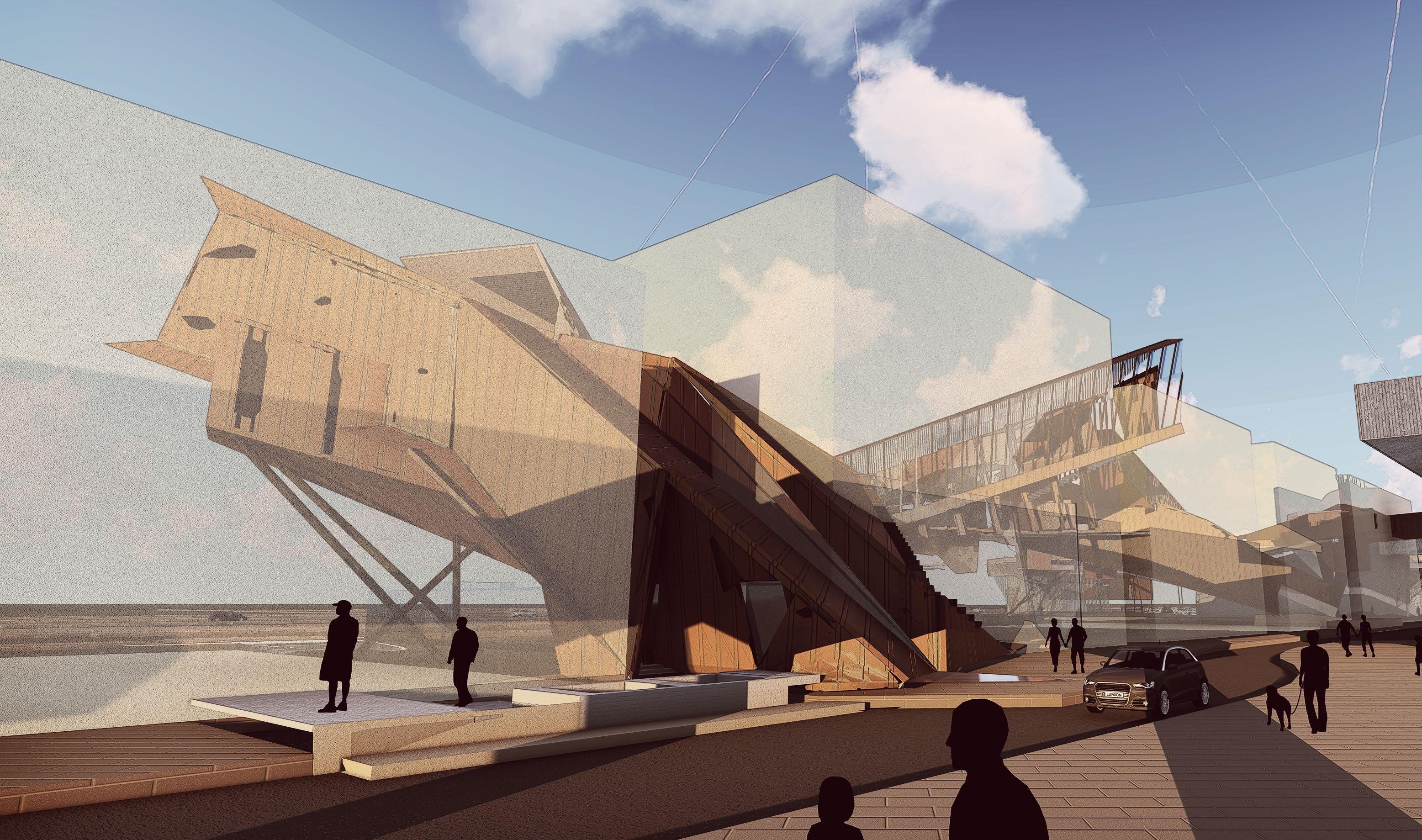
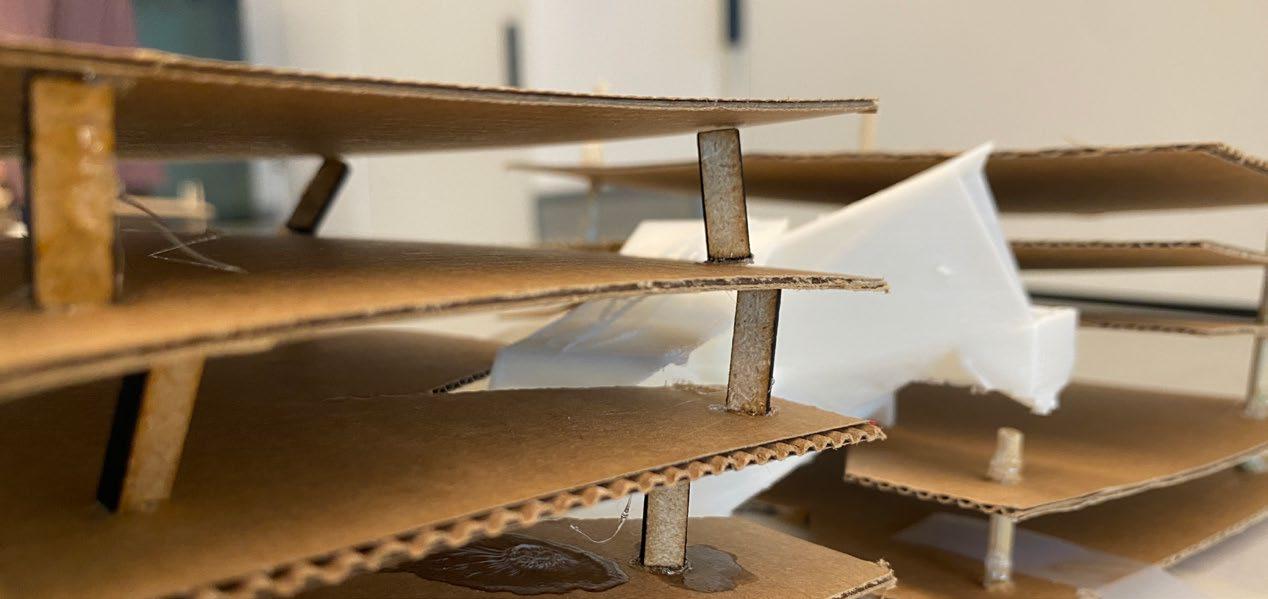

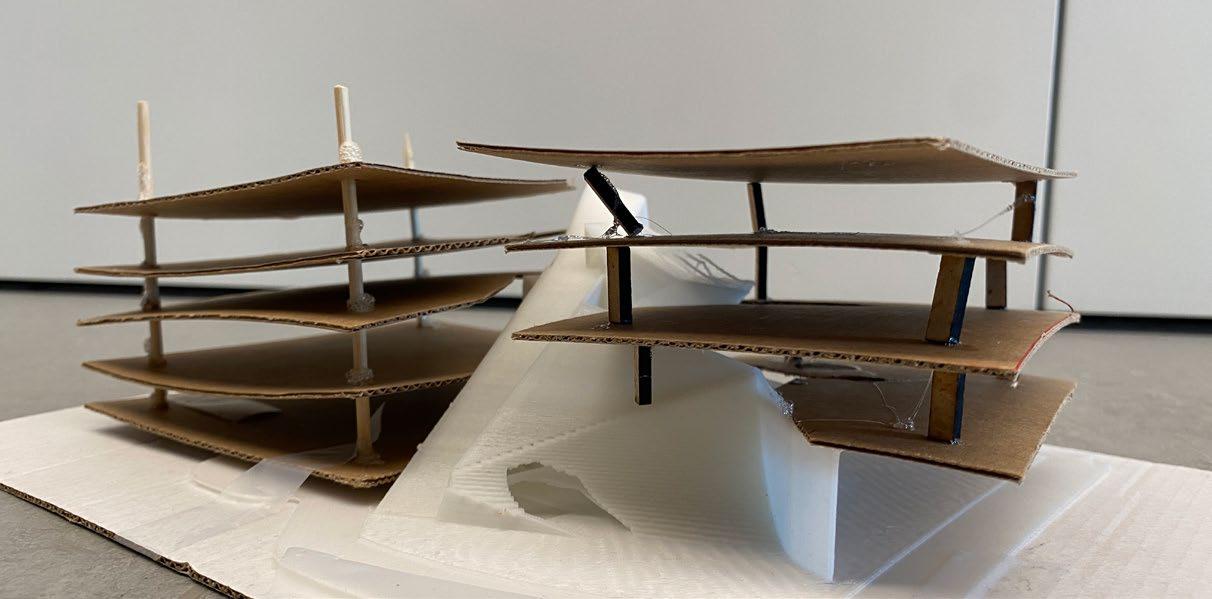
MODEL
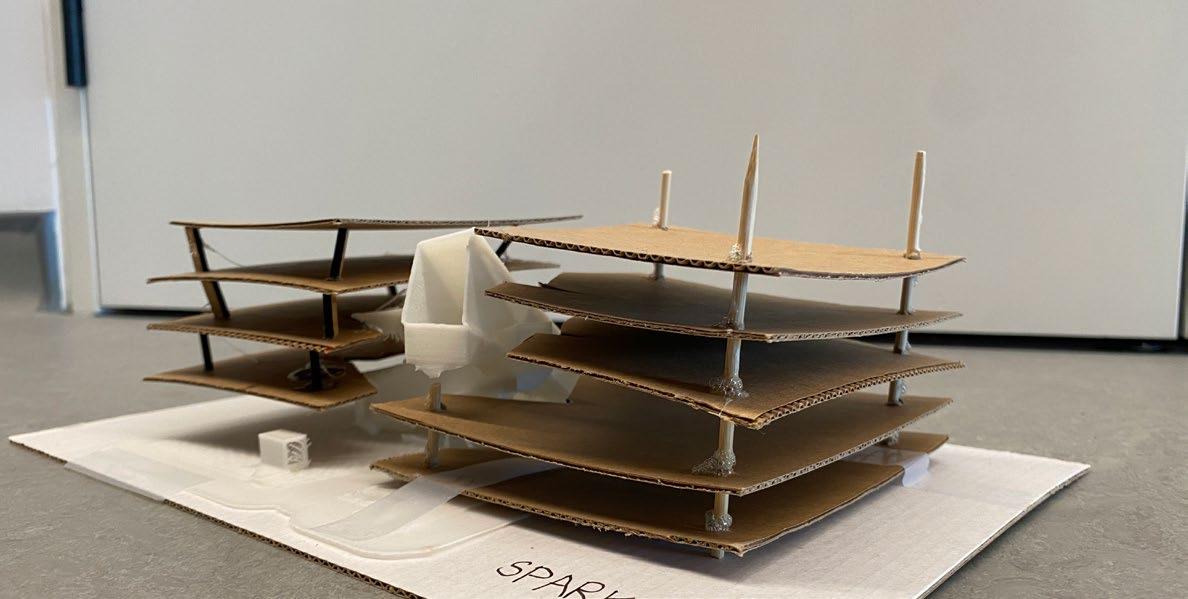
2D
to similar stacking in both dimensions and adding another dimension to the existing.
The spread is completely controlled by the functions it has attacked upon.
The existing buildings comprises of residential apartments and a hotel pub, which exhibits tension between the residents and tourist bachelors.
Extending in all directions, creational spark 2D follows two targets and explores the contrast between hotel and residential typlogies, creating a tension between the two.
STREET VIEW
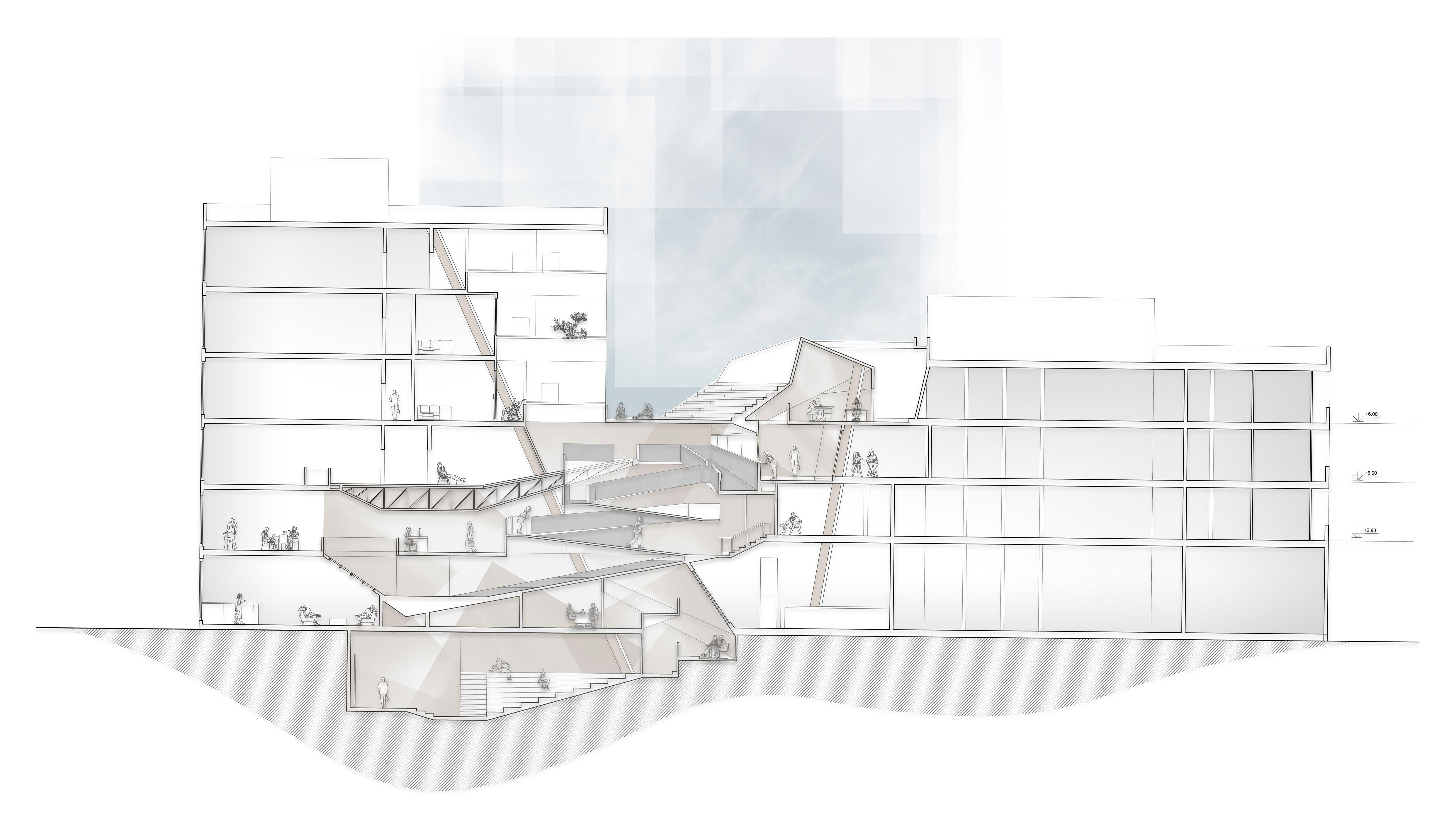


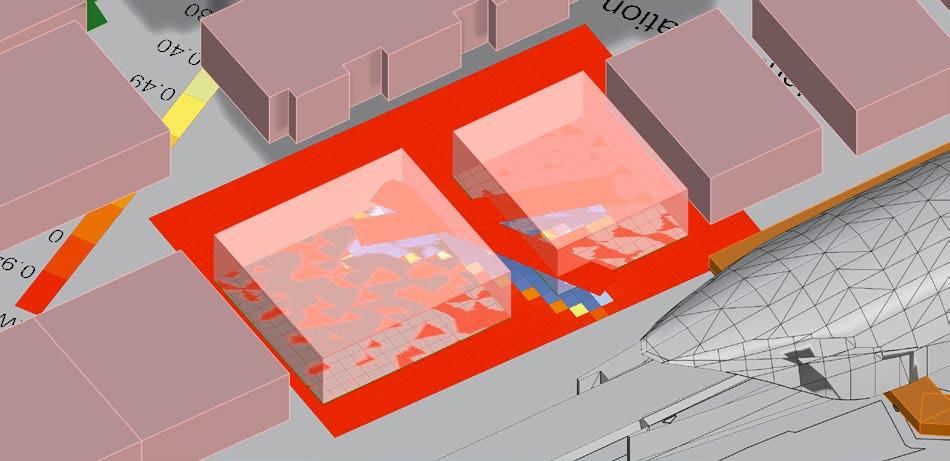
SECTION AA CREATIONAL SPARK 2D STRAIGHT PLANES CROSSING EACH OTHER INCLINED PLANES CROSSING EACH OTHER ANGULAR PLANES TO CREATE MULTILEVEL COURTYARD HIGH ALLEY SHADE MEDIUM SHADE HIGH SHADE + NO COURTYARD ENVIRONMENTAL CONSIDERATIONS
STRUCTURAL EXPLORATION
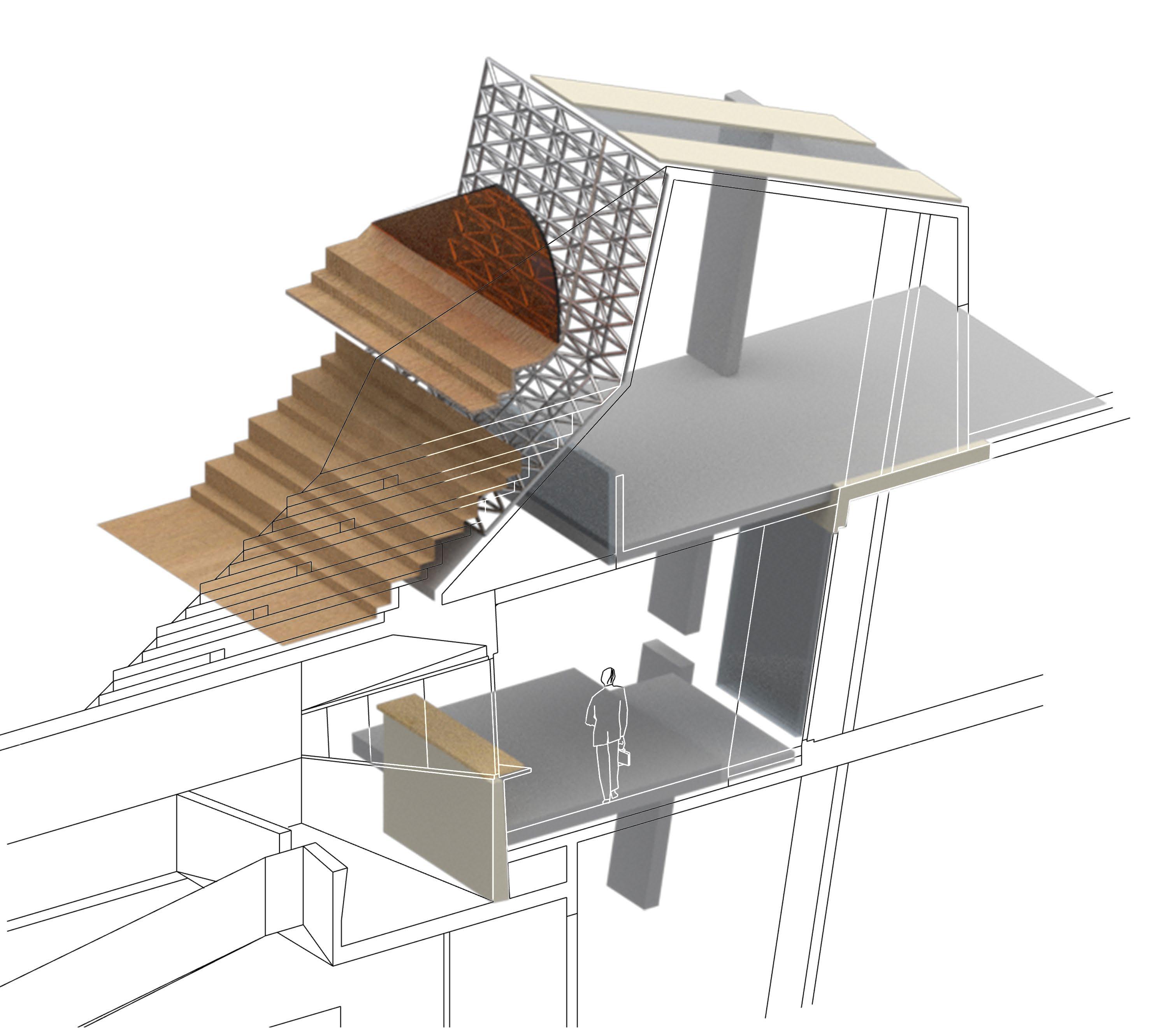
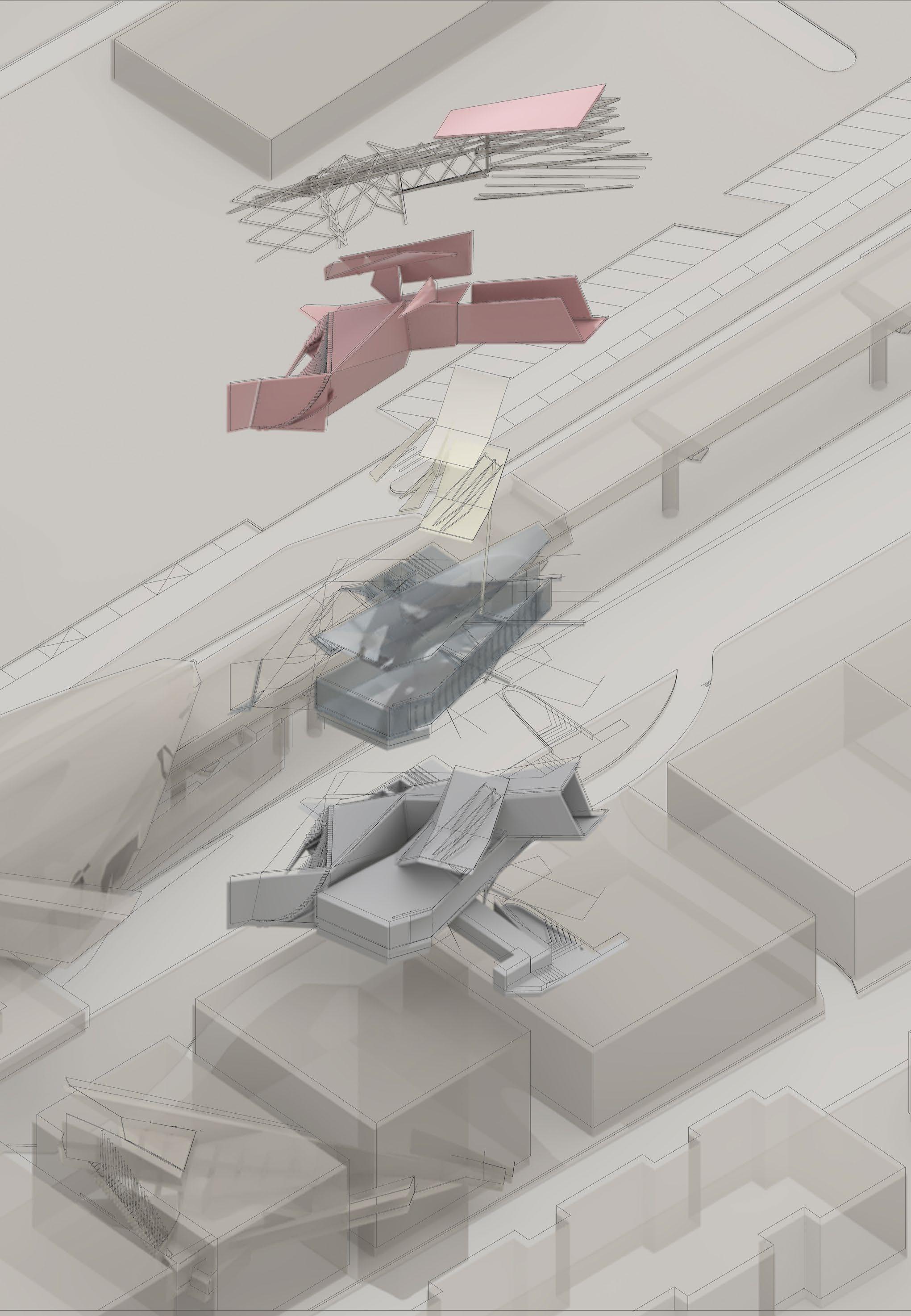
DIAGRID FRAME
POLYCARBONATE
THE UPPER BODY
DRY CONVERTER
THE LOWER BODY
THE WHOLE STRUCTURE
ETFE MEMBRANE METAL CLADDING PARAPET
CONCRETE SLAB
DOUBLE GLAZING
THE EXISTING BUILDING
The exploded detail of the Spark 2A shows different mixtures of materials and how it effects the internal spaces, make it more dynamic and lively on the inside.
EXPLODED DIAGRAM
TRUSS FRAME
The structural ida is overall based on extension, bridging, adding extra supports, which is used generally for refurbishment extension projects around the world.
2D
STRUCTURAL EXPLORATION

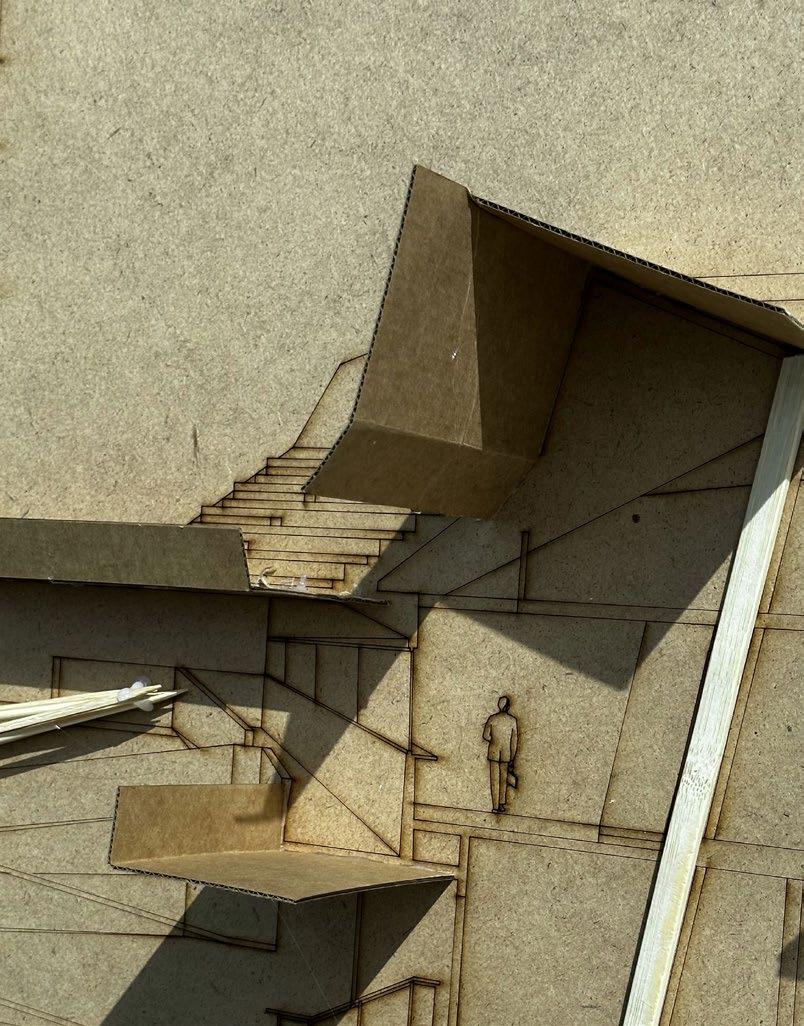
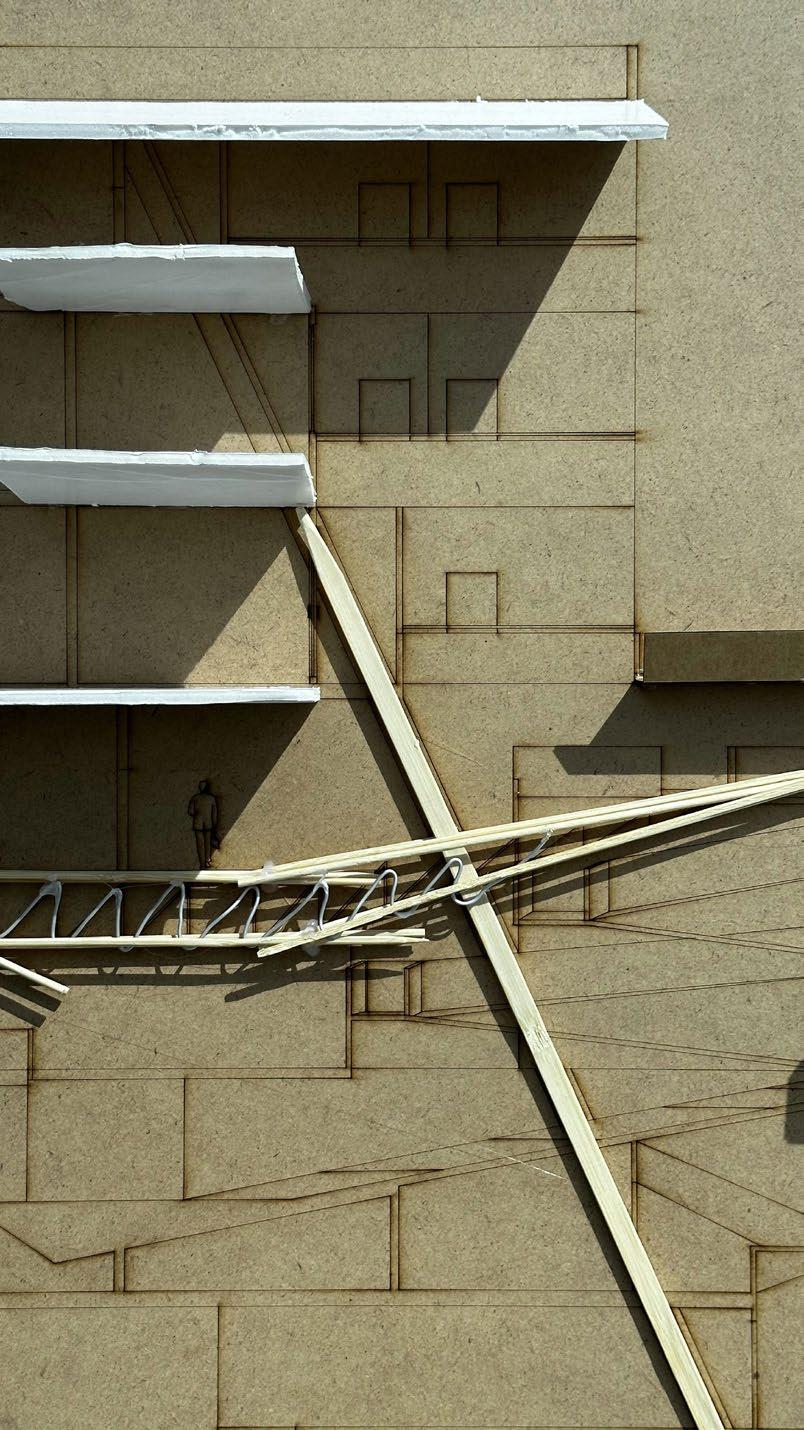

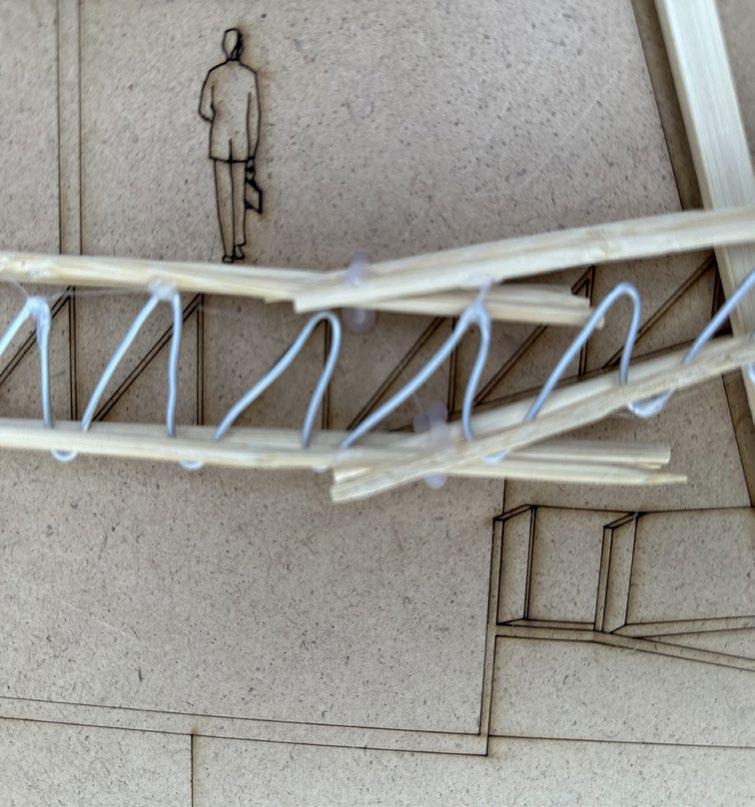
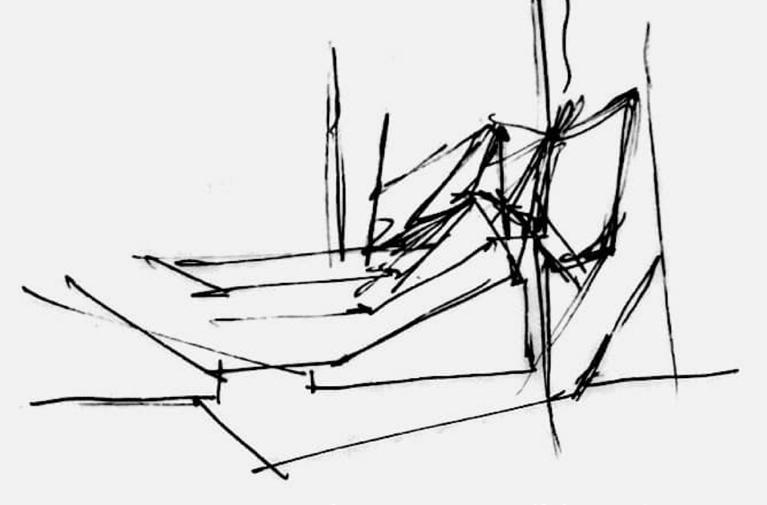
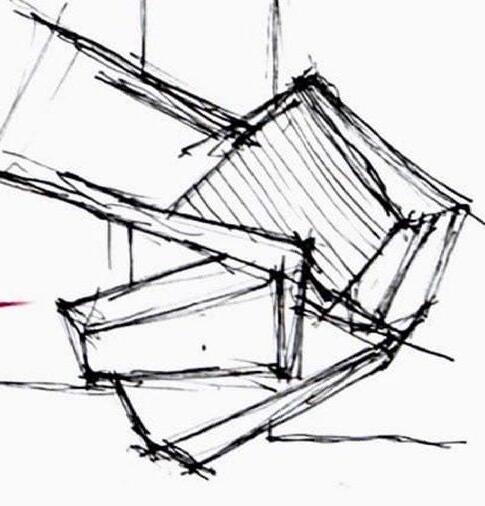

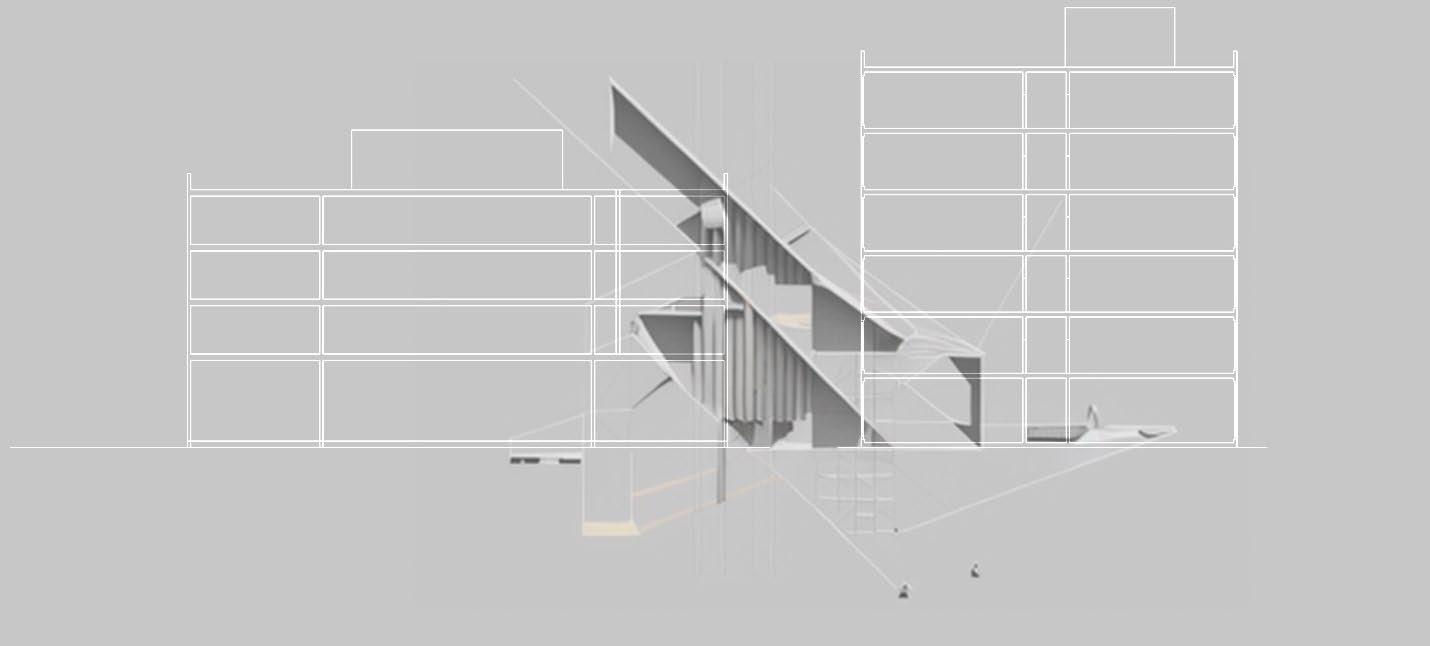
2D
FEATURES
DEVELOPMENT
1:50 SECTIONAL MODEL
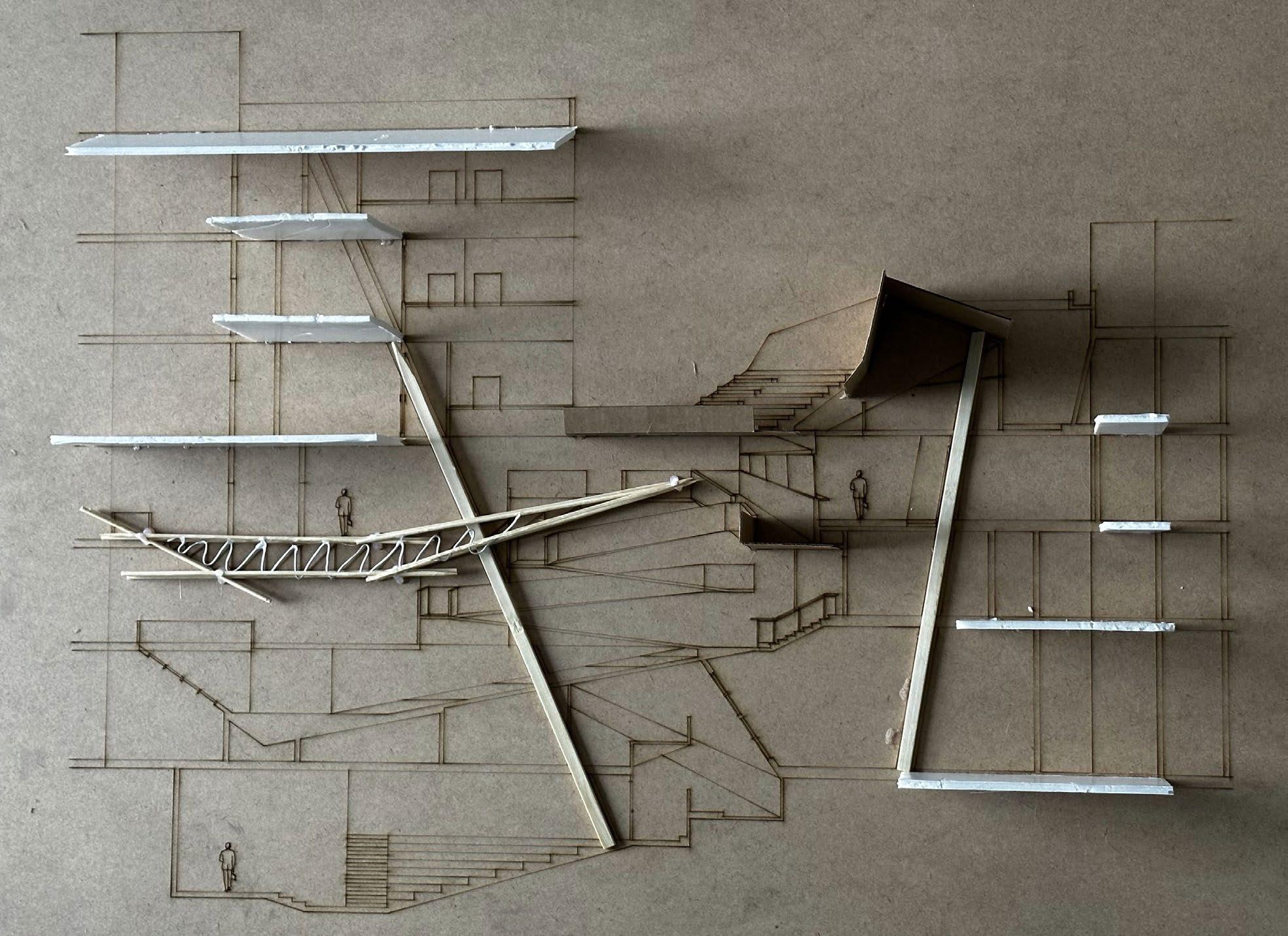

 Illustrative section showing the relationship between existing and proposed highlight the new due to its depth and effect on the existing.
The sectional model depicts the relationship between the existing and new, as well as the structural behaviour of truss system, additional columns and slabs.
Creating a multi-body units to accomodate the spark in order to provide the understanding of contrast between the old and new
Illustrative section showing the relationship between existing and proposed highlight the new due to its depth and effect on the existing.
The sectional model depicts the relationship between the existing and new, as well as the structural behaviour of truss system, additional columns and slabs.
Creating a multi-body units to accomodate the spark in order to provide the understanding of contrast between the old and new
TARGET ON SITE
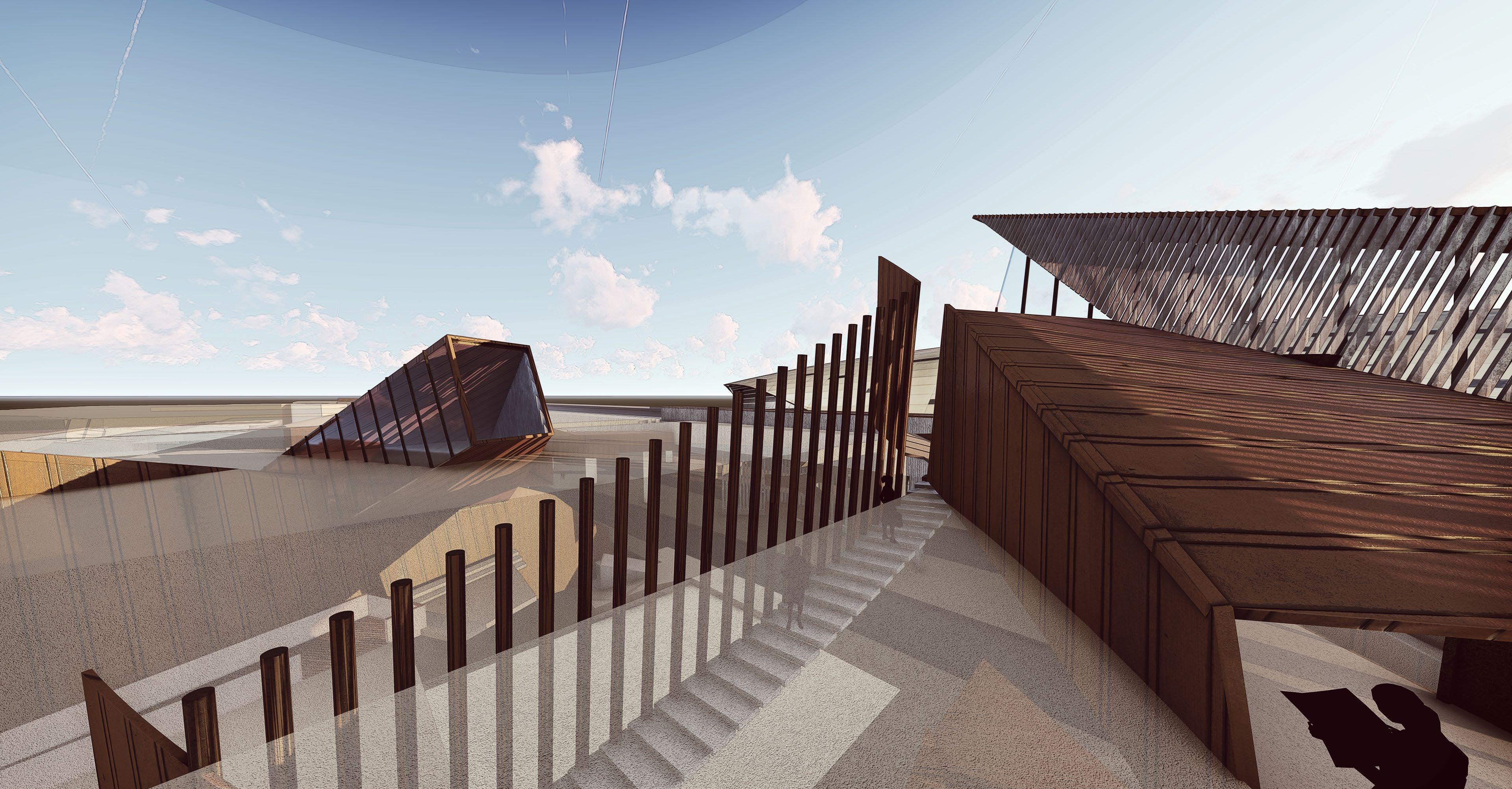
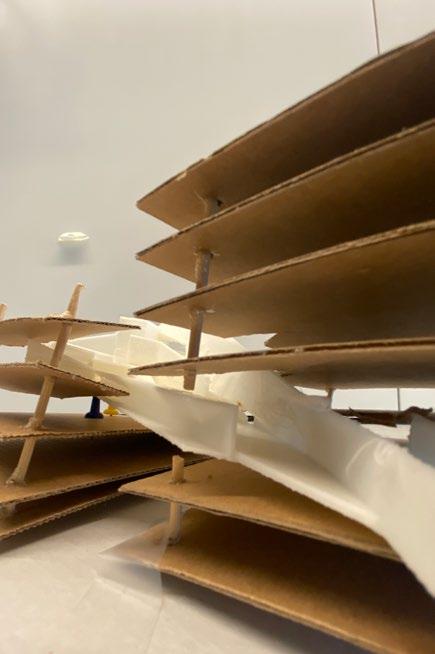
A) HOTEL B) WORKERS (RESIDENTIAL)

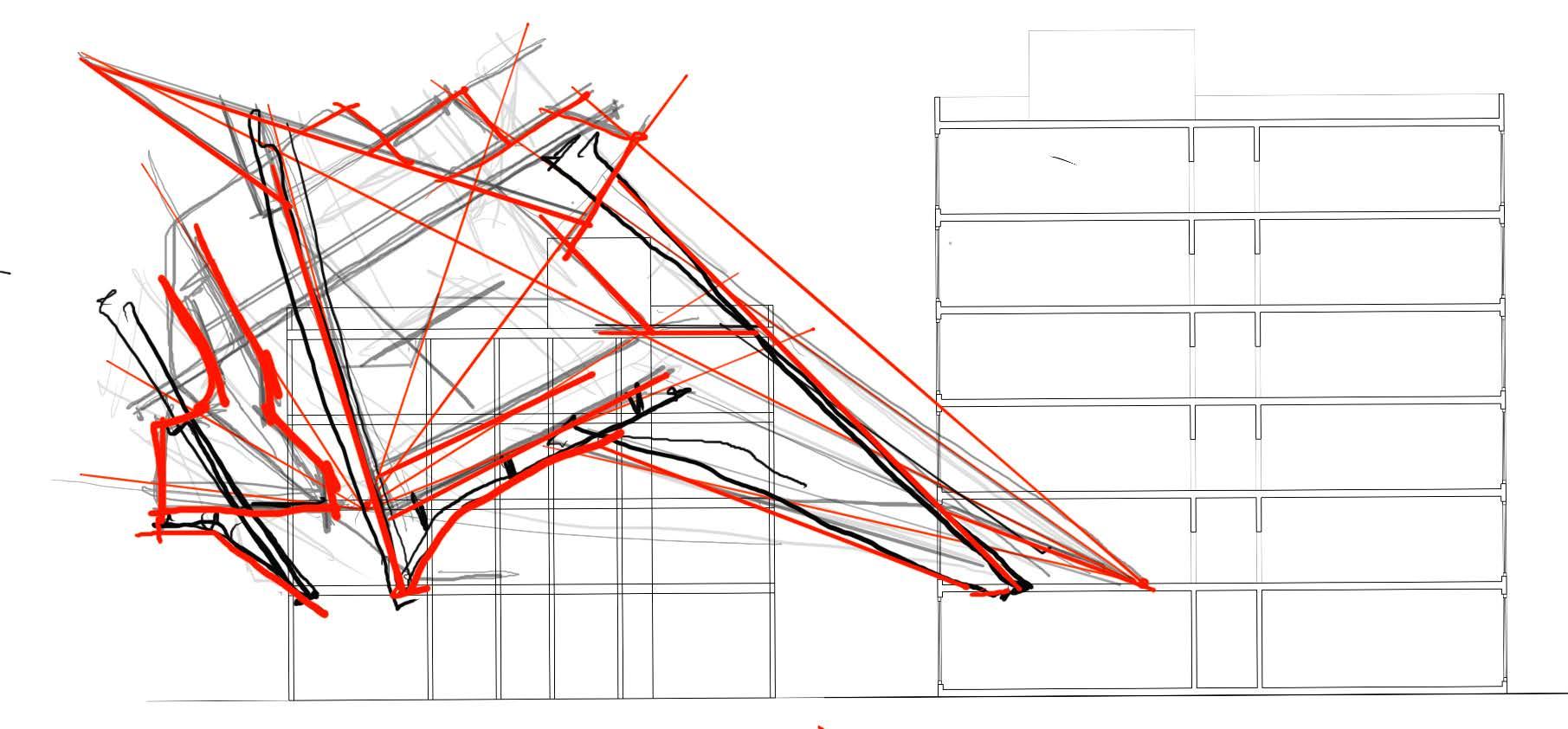



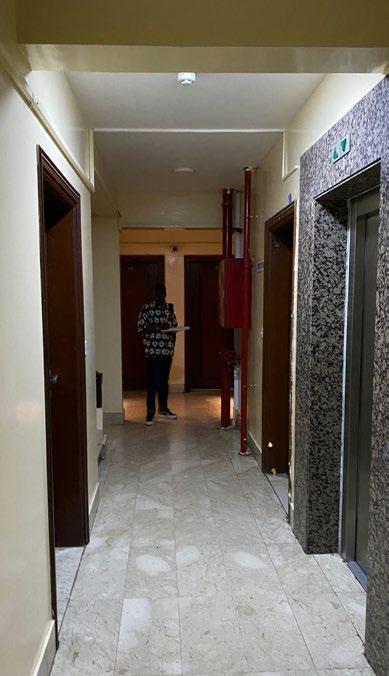
SKETCH
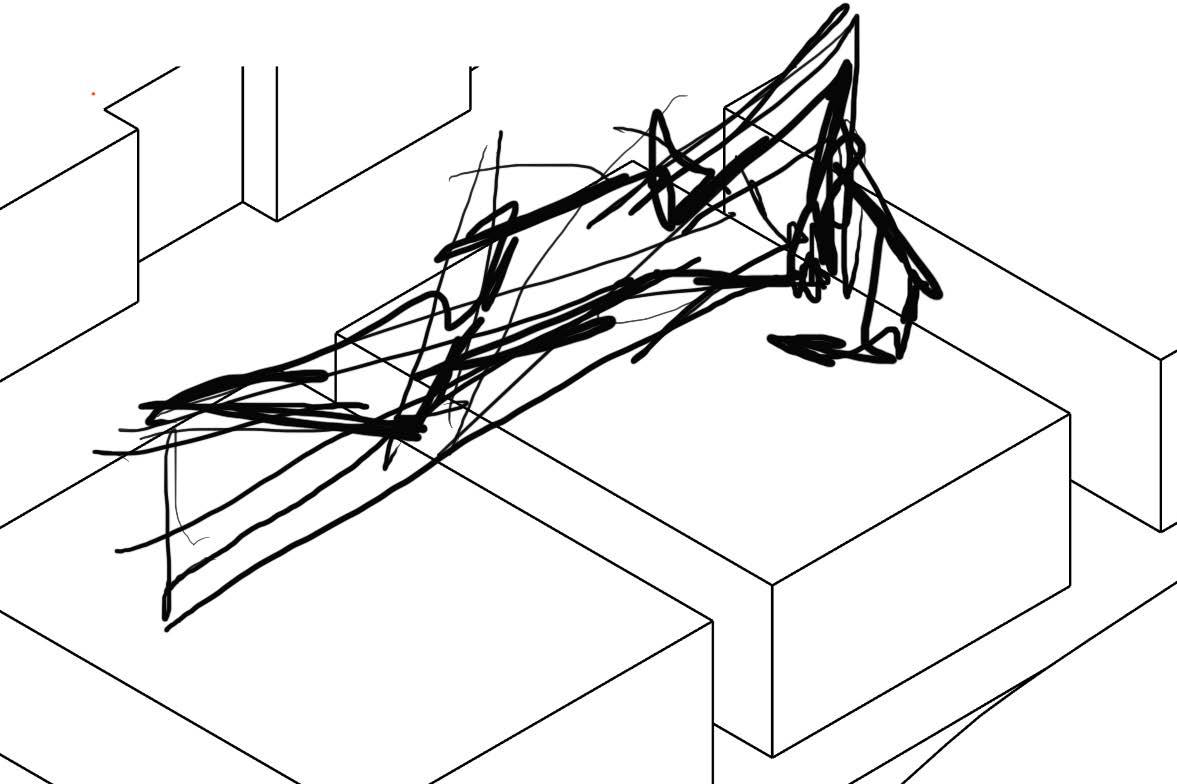
MODEL

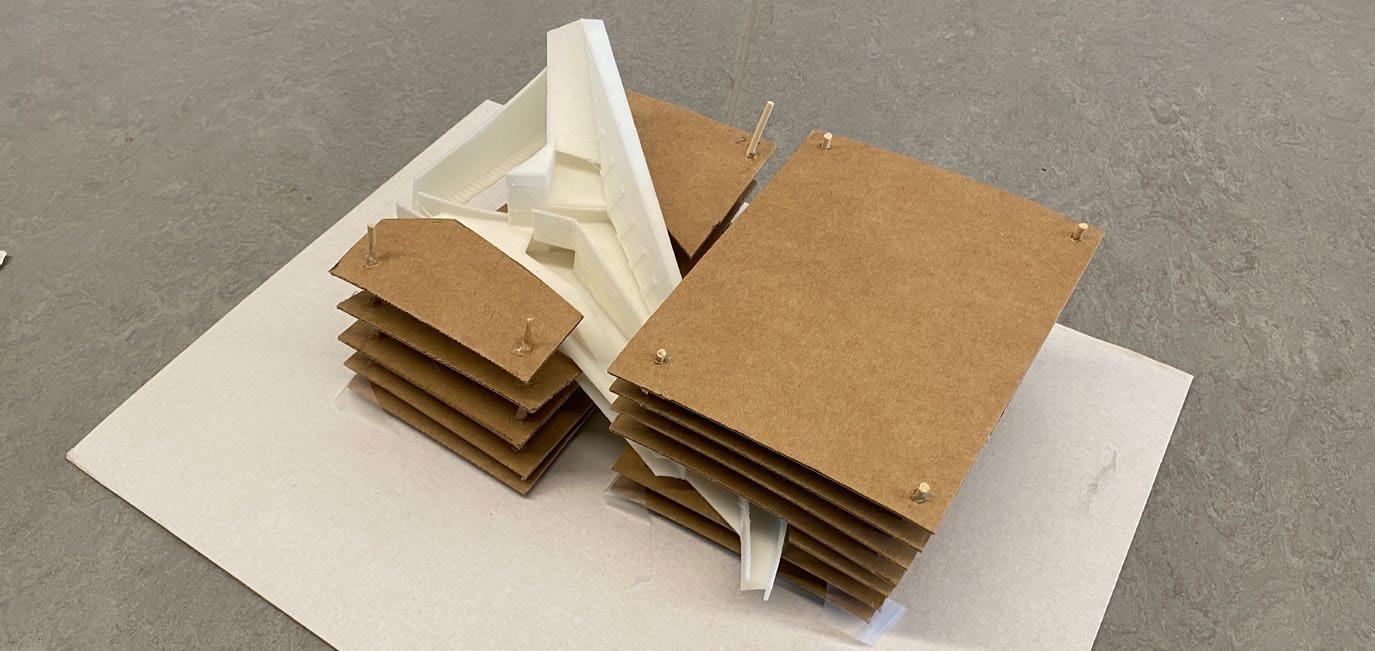
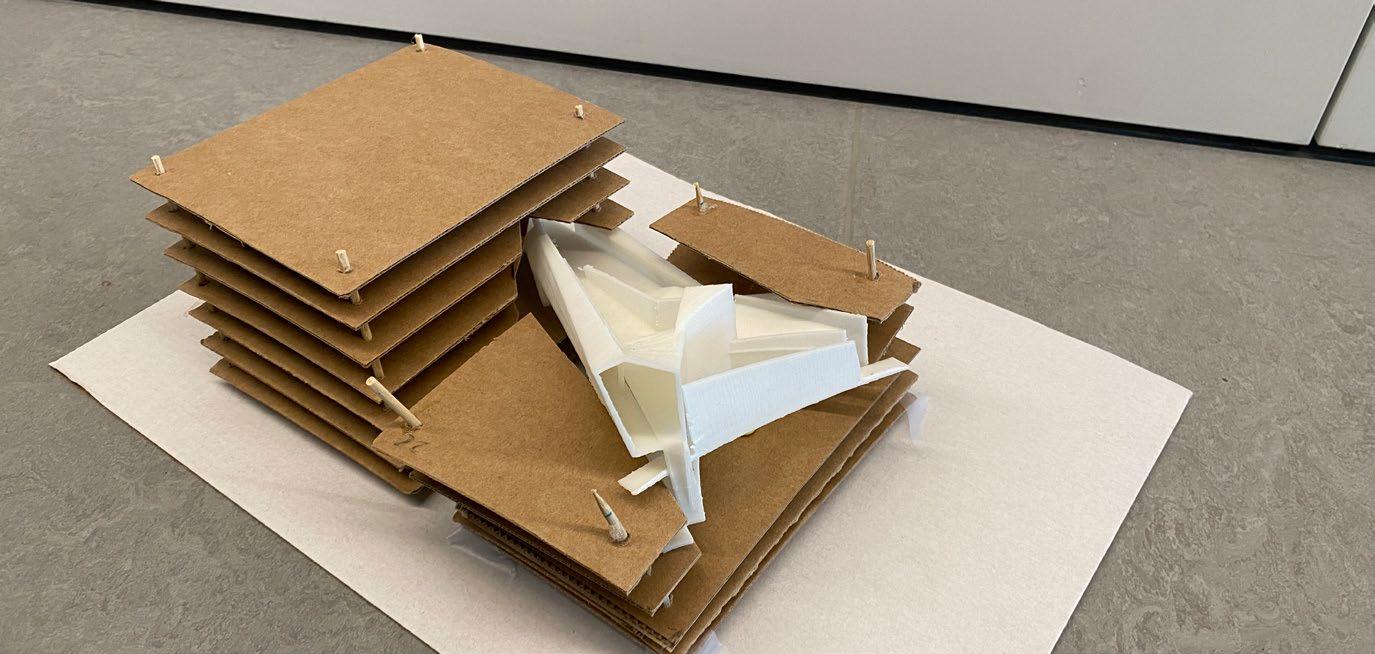 Dominating the building through different levels and planes following the inert spread of grid from the points A and B, creating a sloping planes structure.
Dominating the building through different levels and planes following the inert spread of grid from the points A and B, creating a sloping planes structure.
REGNANT SPARK 2C
EXTENDING FUNCTION
The spark spreads to higher levels in a range of closed loop and attaches to the existing as the cantilever or a balcony hanging outside of the existing facade.
The typology of the existing buildings appears to be very traditional, stereotypical out of which one building is residential apartments and other one is a Hotel.
The blueprint sketch of the concept to explore different plans in the picture.
ELEVATION EXISTING BUILDINGS THROUGH THE ROOF
REGNANT SPARK 2C
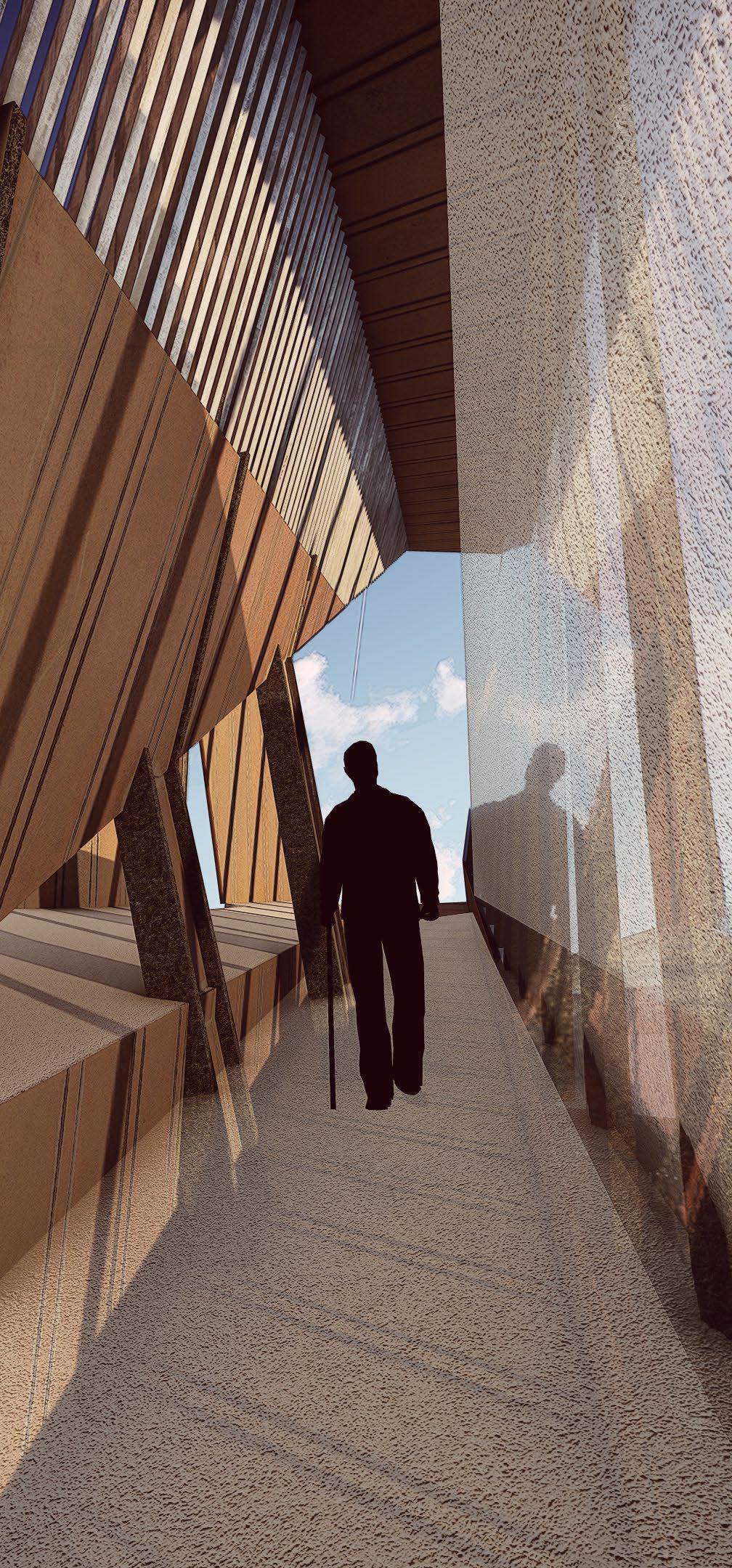
SECTION BB
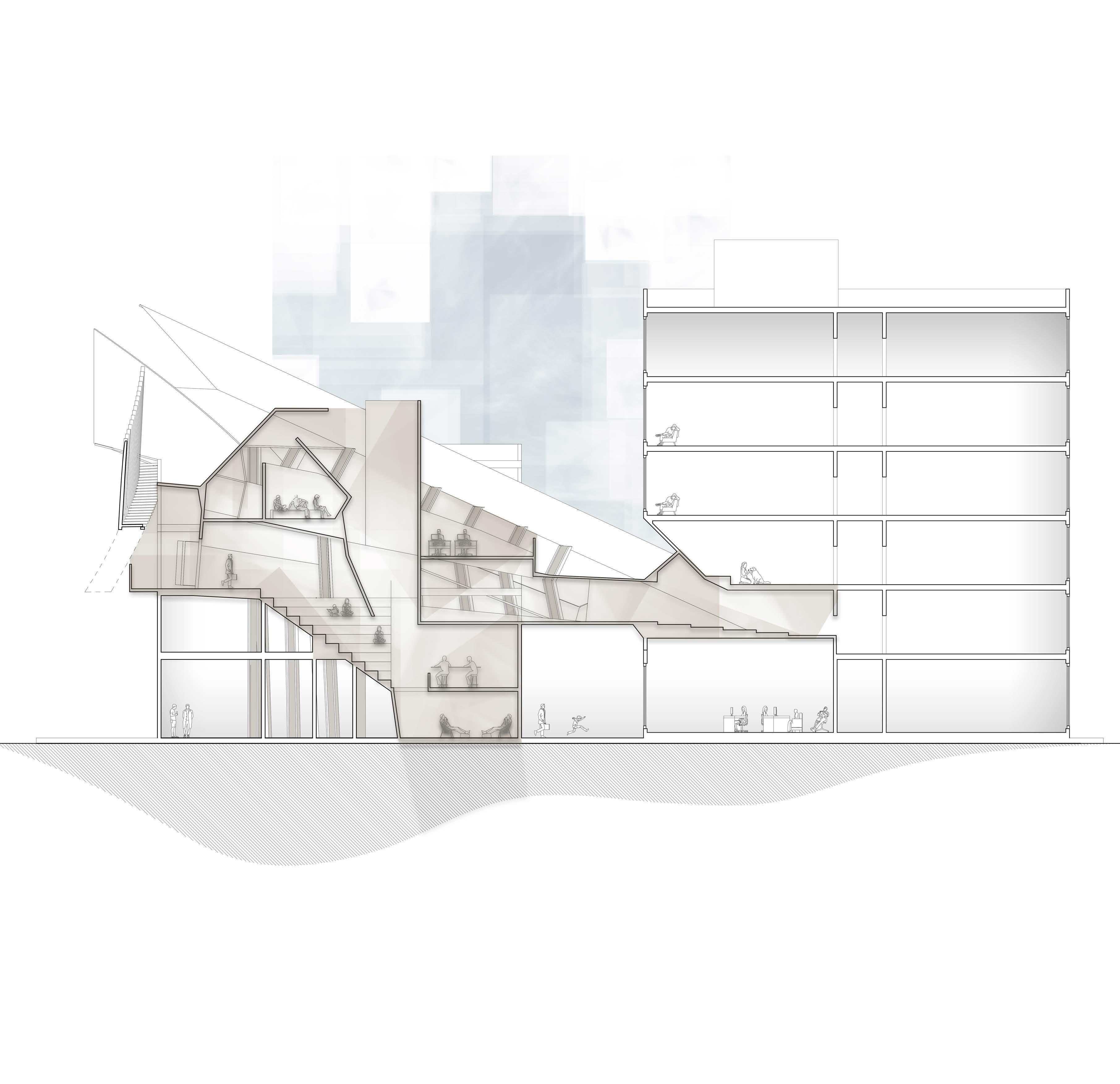 Ramp goes all the way till top and creates an element of surprise till you finish the journey up to the terrace.
Ramp goes all the way till top and creates an element of surprise till you finish the journey up to the terrace.
REGNANT SPARK 2C
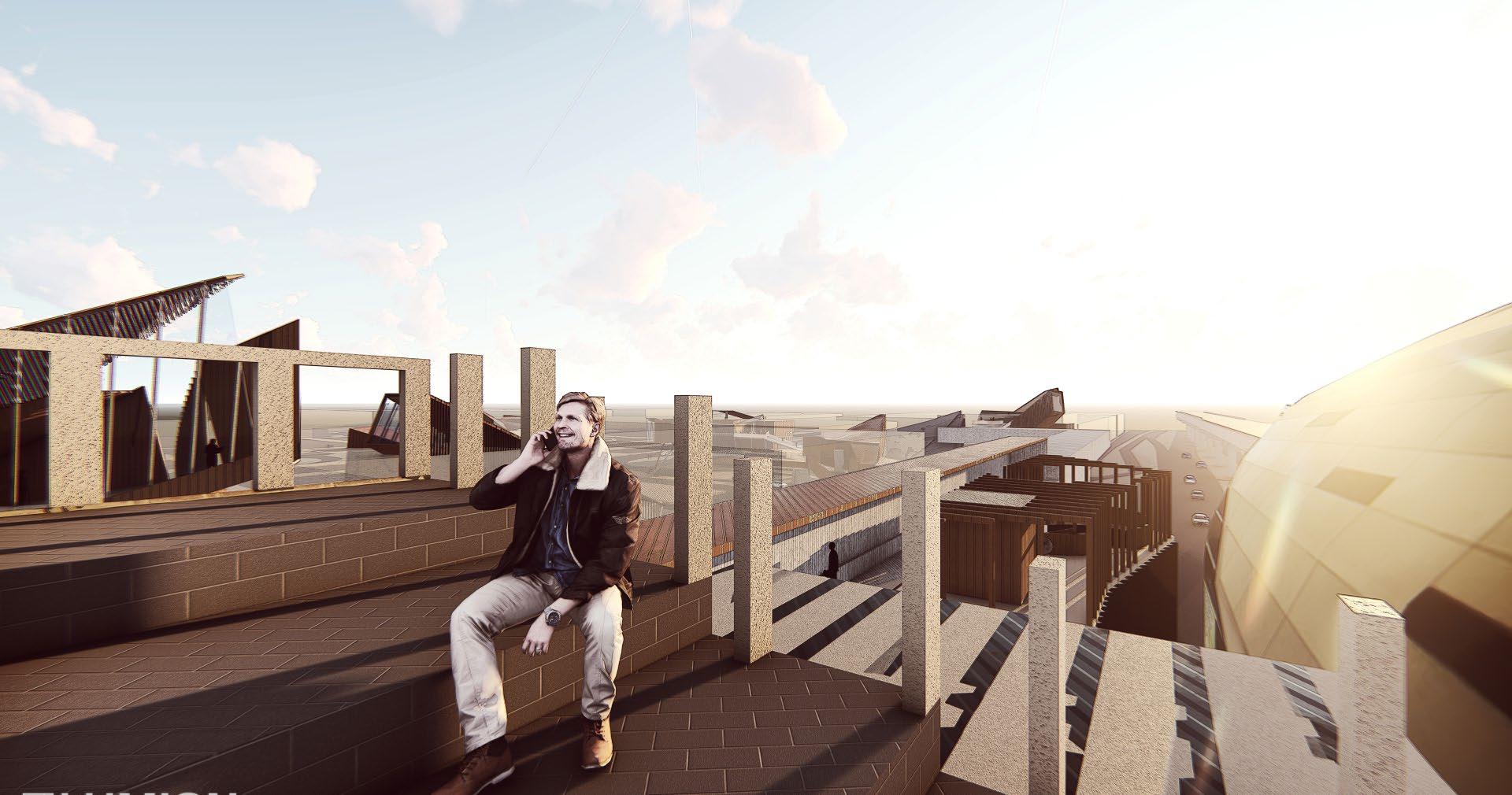
STRUCTURAL SECTION
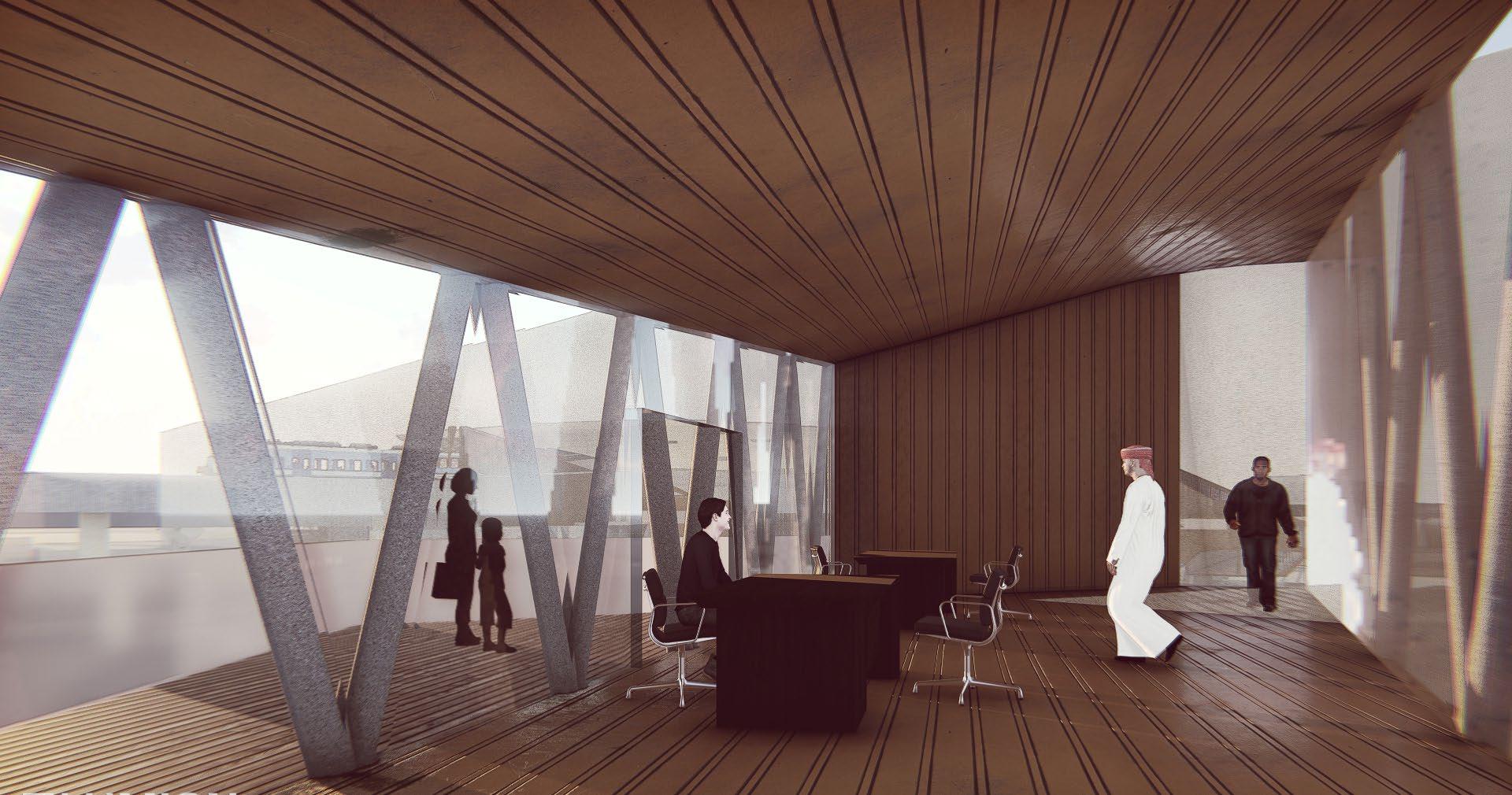
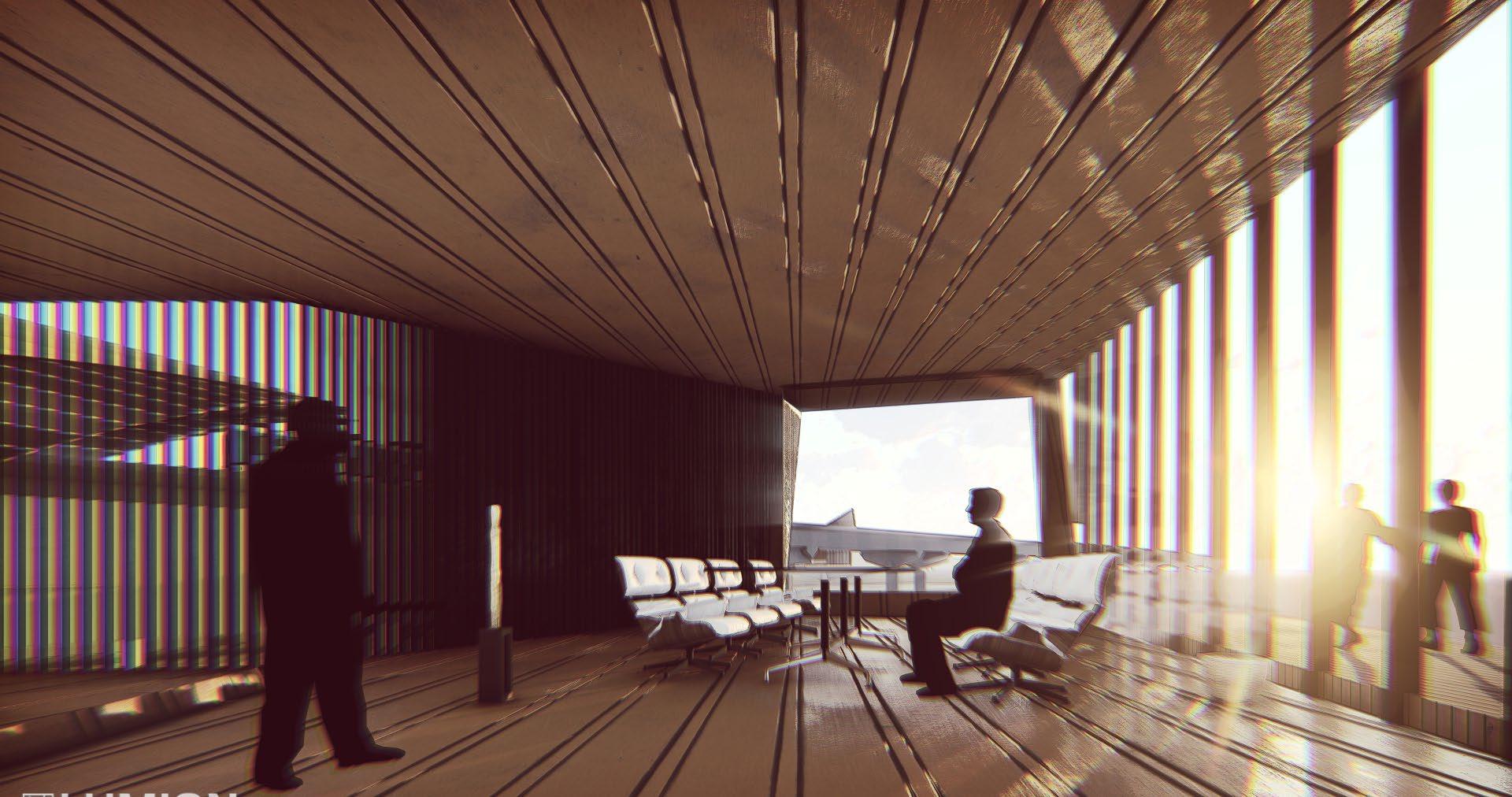
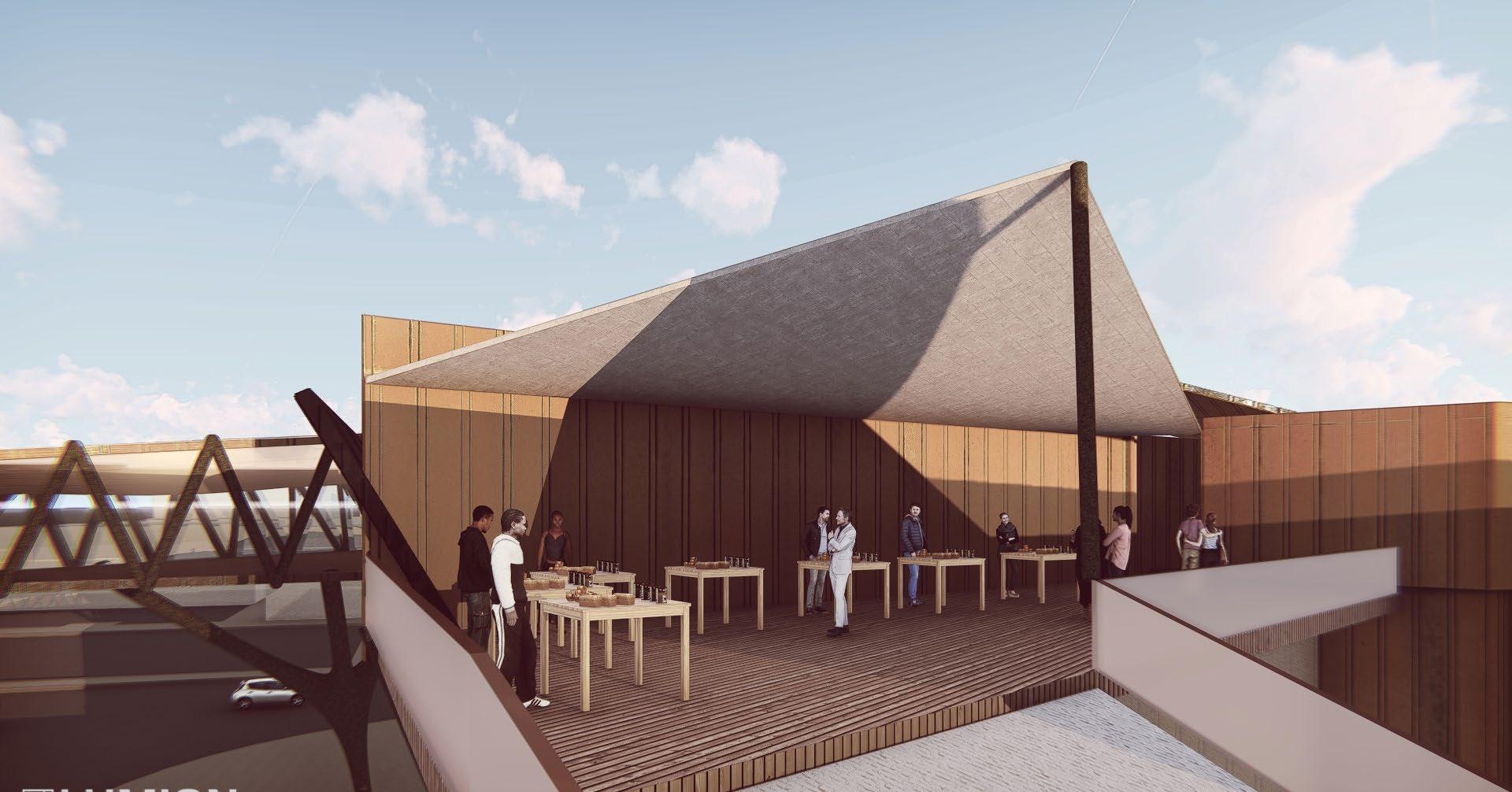
 1 - Outdoor Cantilevered stair
2- Wall
3- The envelope
OPEN MARKET
STEPPED STAGE
REGNANT 7A FRICTION 4
FRICTION 5B
REGNANT 7A
MIXED-USE OFFICE
1 - Outdoor Cantilevered stair
2- Wall
3- The envelope
OPEN MARKET
STEPPED STAGE
REGNANT 7A FRICTION 4
FRICTION 5B
REGNANT 7A
MIXED-USE OFFICE
1 2 3 4 5 6
INNOVATORS HUB
4- Cross pillars
5- Envelope as a barrier
6- Existing vertical circulation
The section shows how the spark has a machinery structural effect and the enclosures are formed due to these heavy structures surrounding them, the structure acts as playful elements in these spark.
ELEVATION
WEST ELEVATION
MATERIALITY CONTRAST
EAST ELEVATION
USER JOURNEY
TRANSFORMED PUBLIC NODES
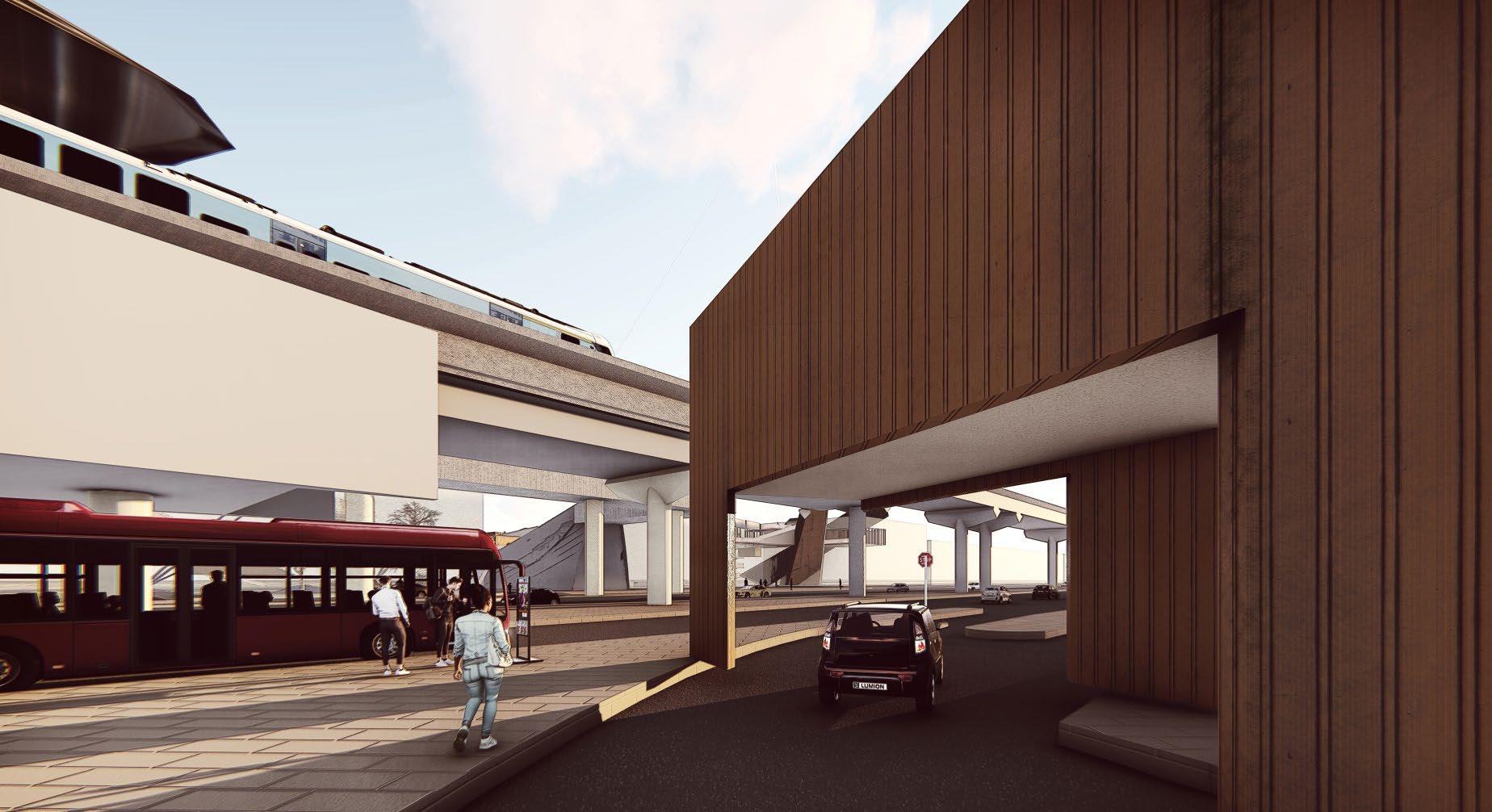
FAMILIESWORKERSIT YOUTHLEADERS BACHELORS RETIRED TEACHERS
The Public journey through the important nodes has an added effect due to the new sparks added, extending the function.
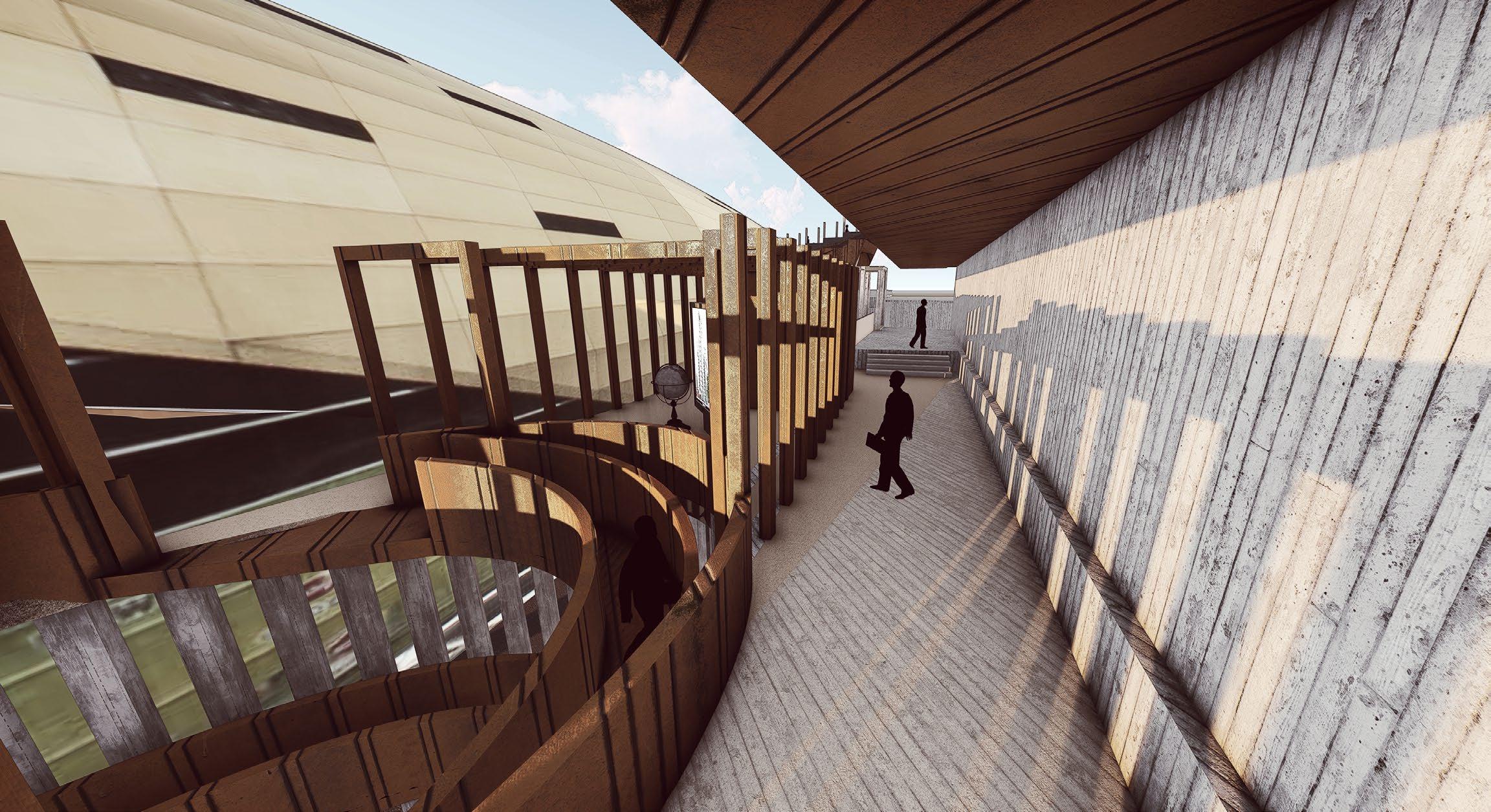
MODEL (Sc 1:500)



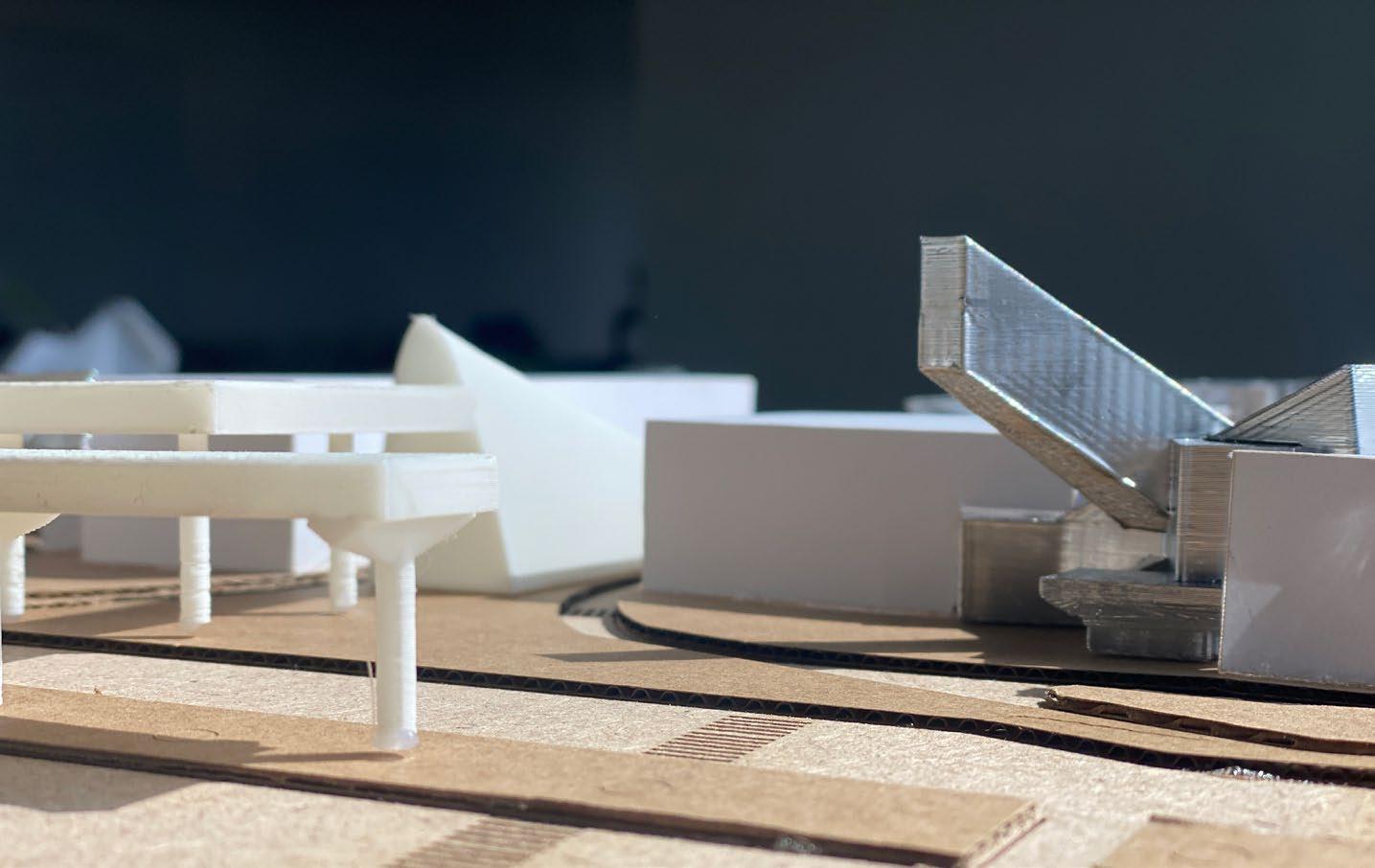
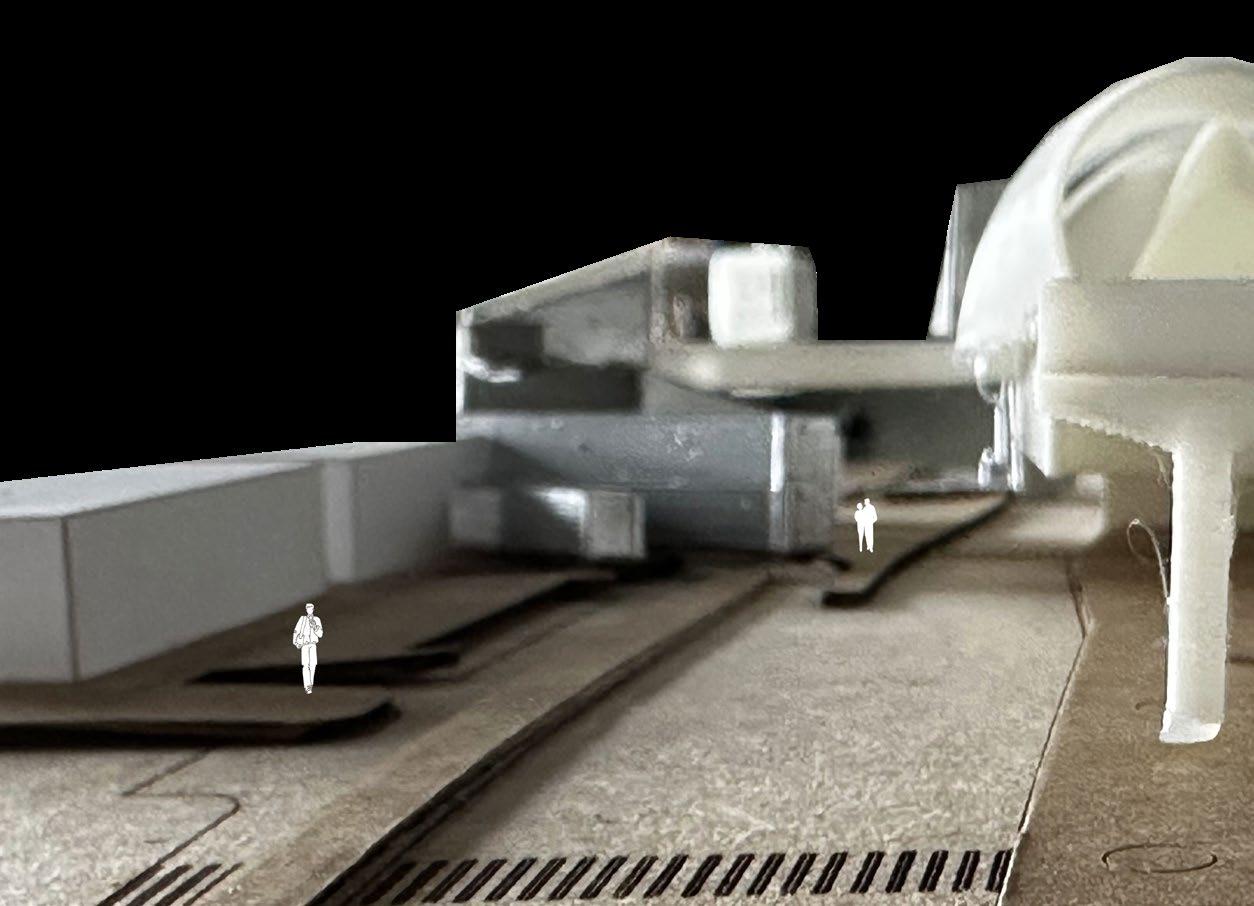
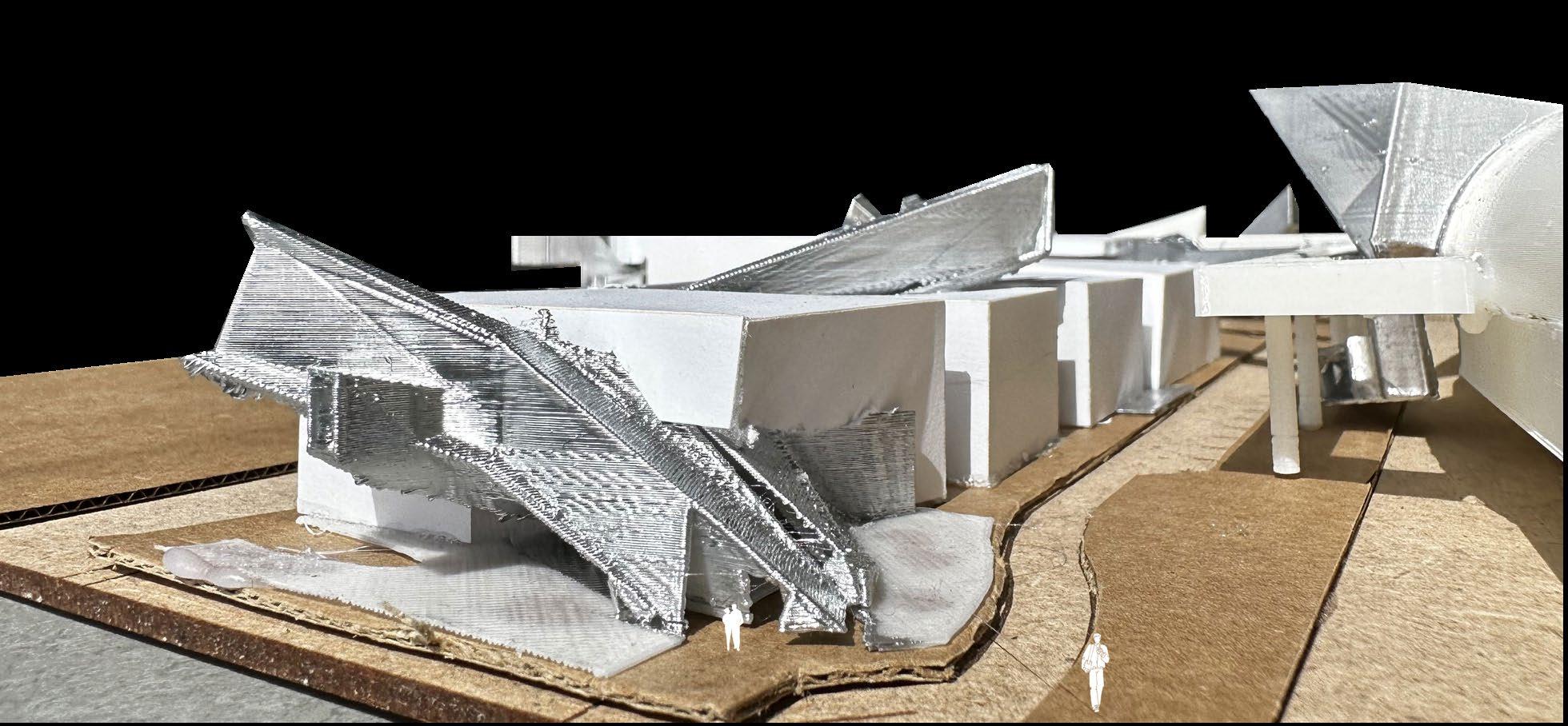

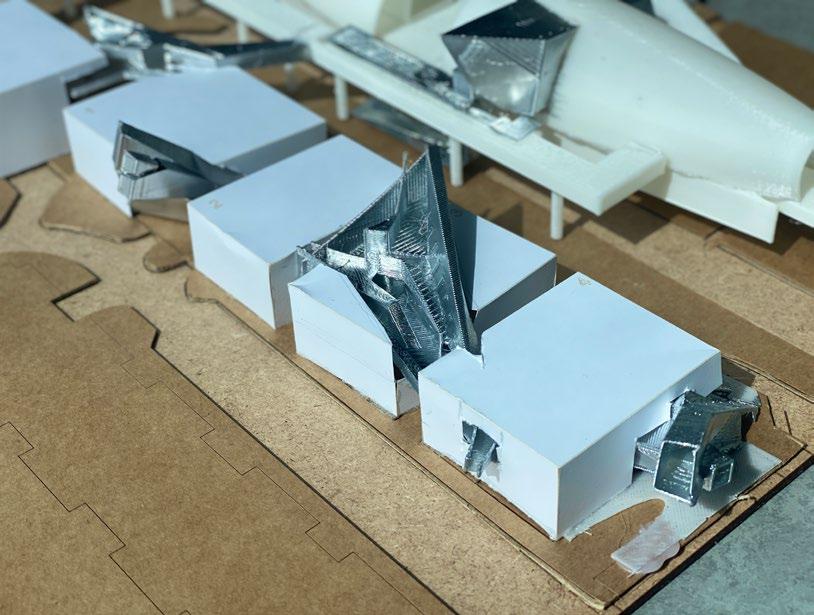
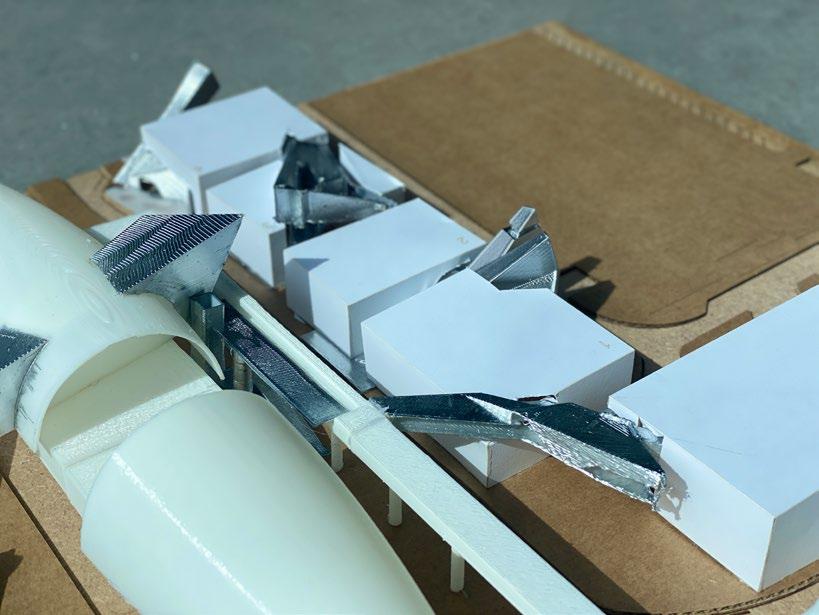
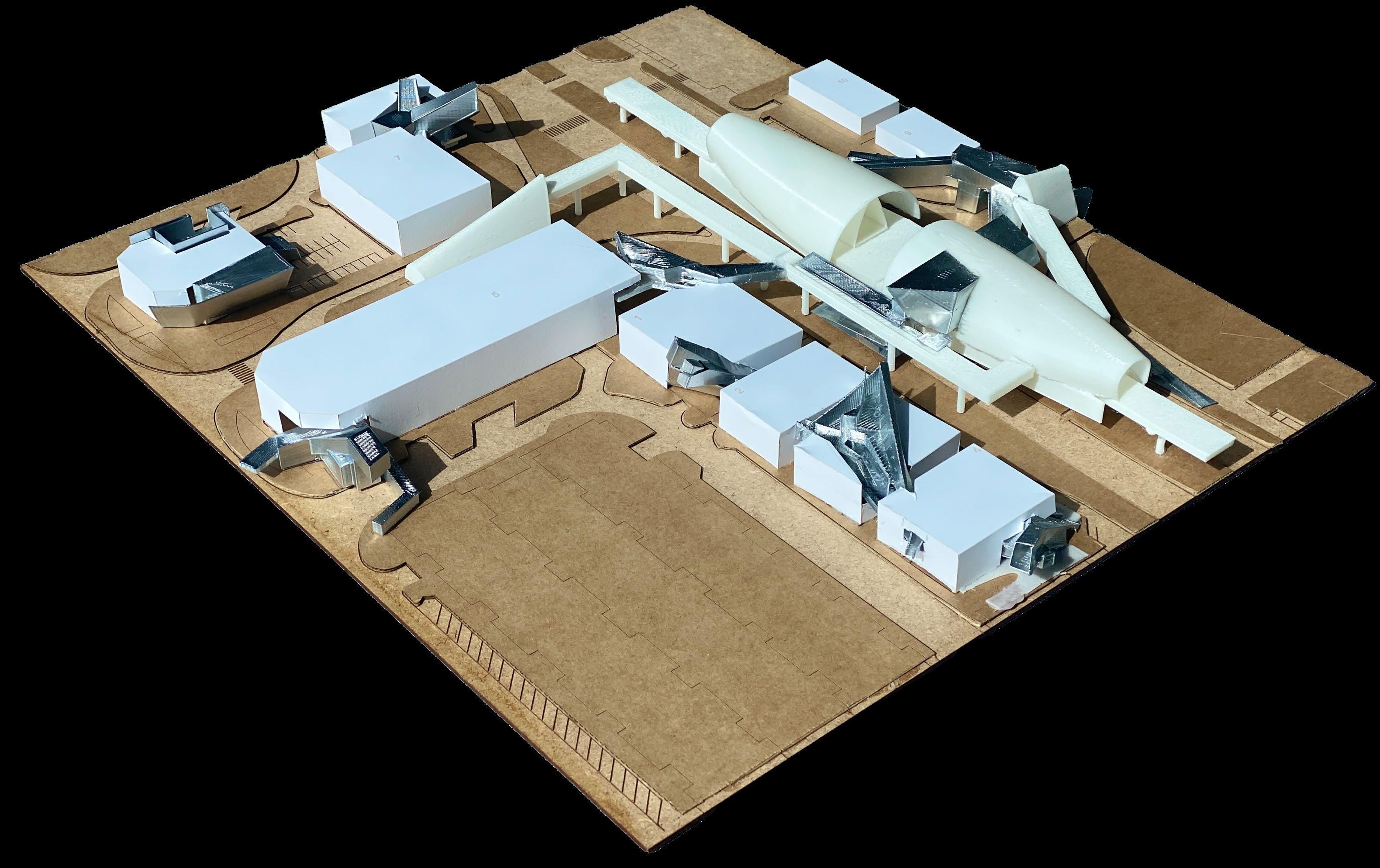 The model here depicts how sparks stand out of the existing with unique materiality, colour and texture in contrast to the present conditions; creating an overall mixed dynamic canvas in the scenario, superimposed on the existing.
The model here depicts how sparks stand out of the existing with unique materiality, colour and texture in contrast to the present conditions; creating an overall mixed dynamic canvas in the scenario, superimposed on the existing.
FUNCTIONAL ZONING
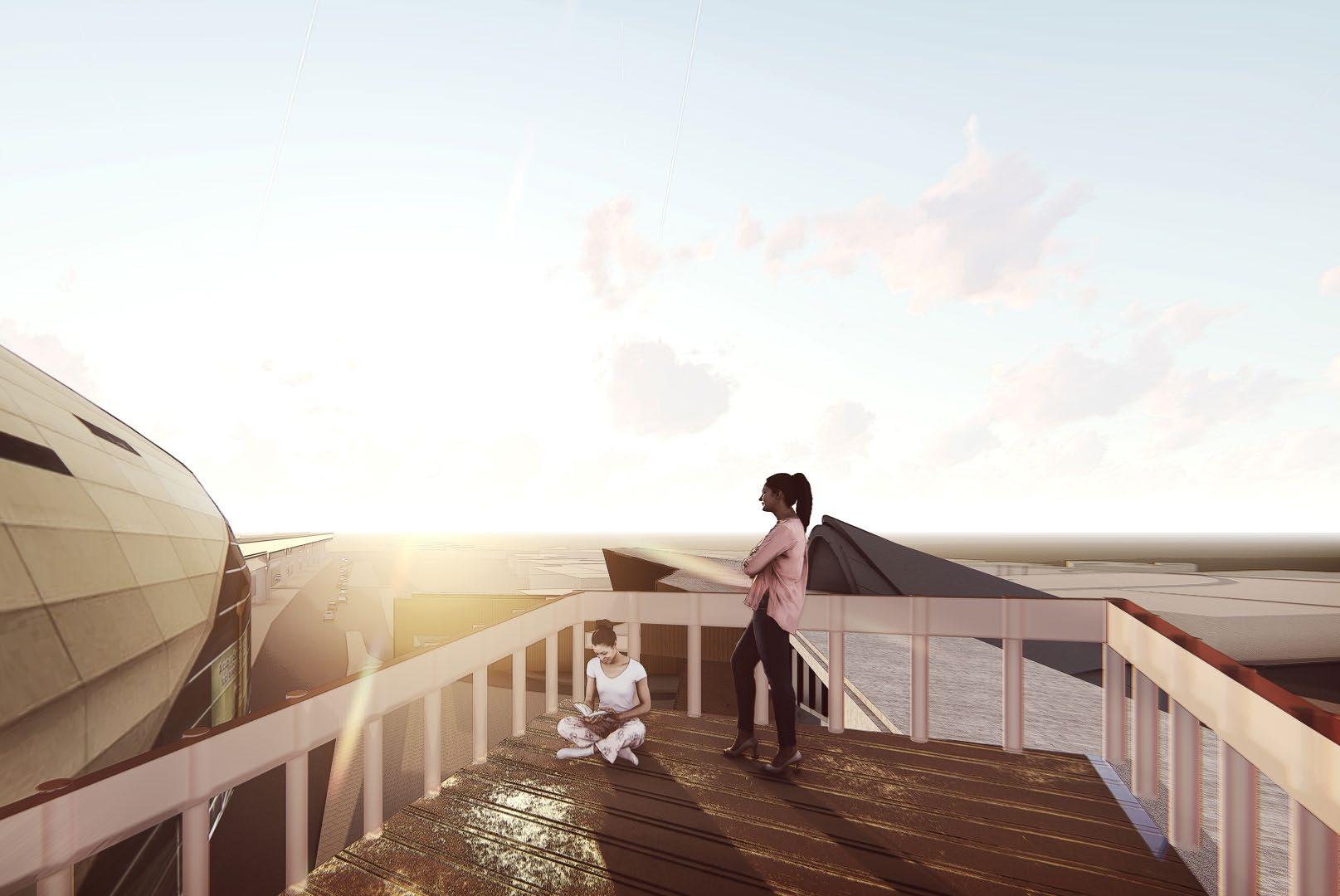
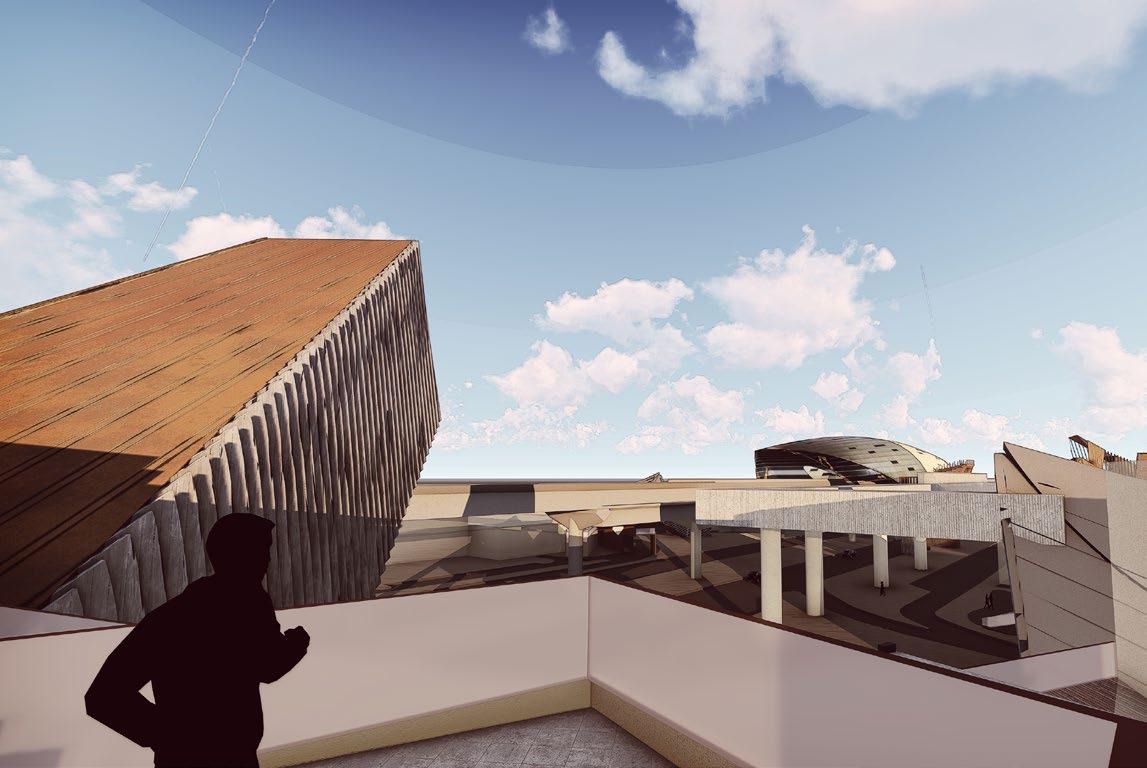
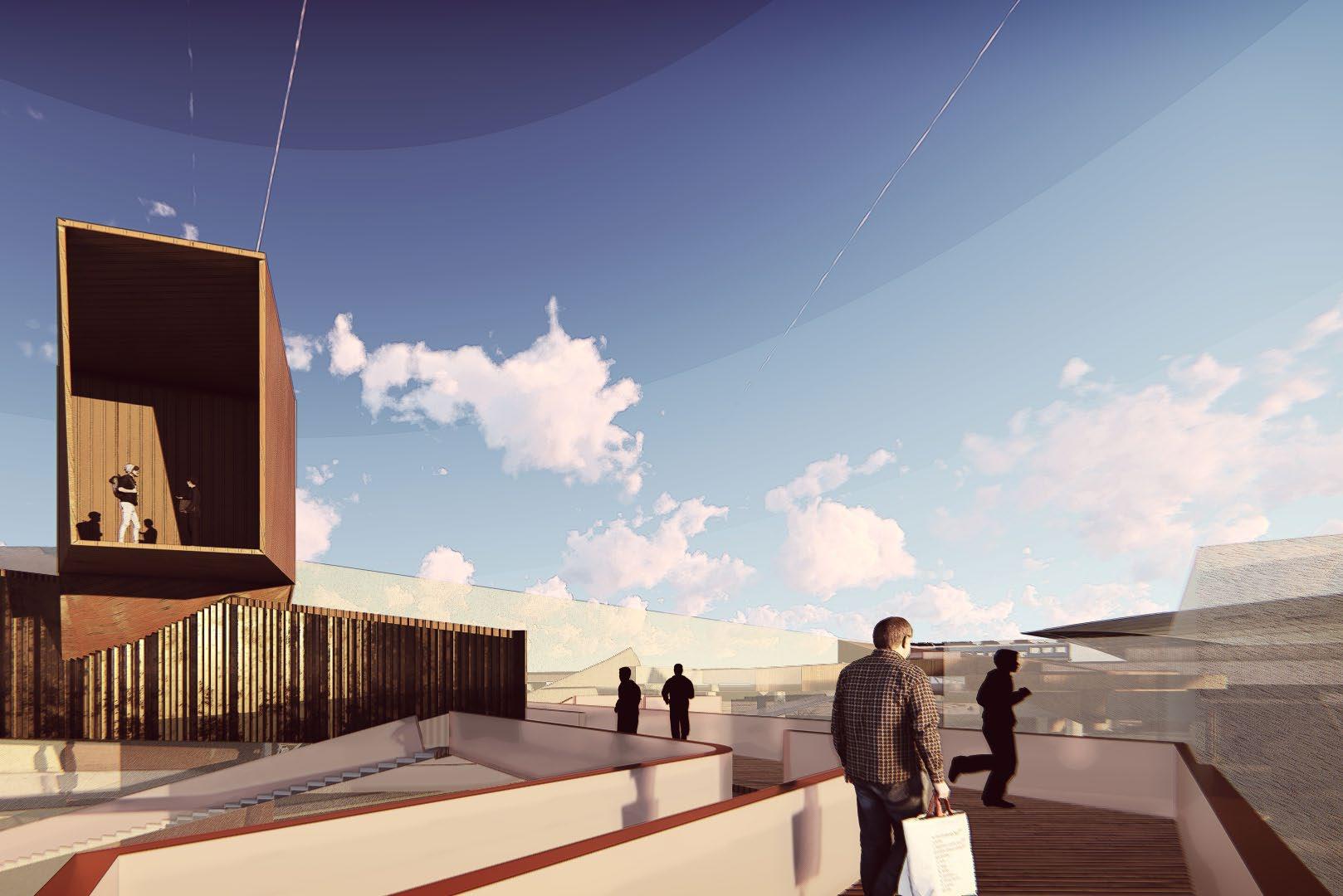

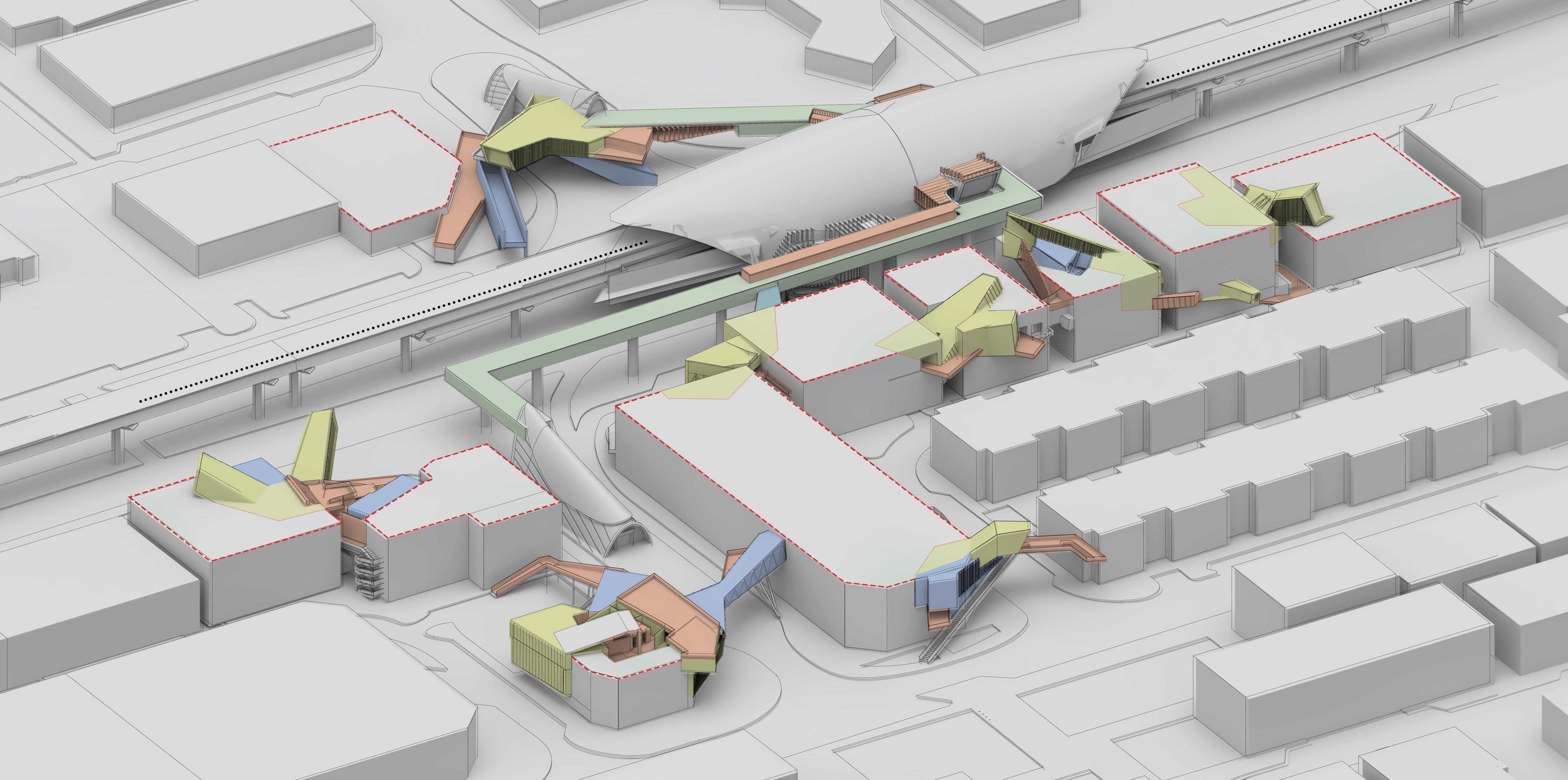
PRIVATE EXISTING AFFECTED SEMI-PRIVATEPROPOSED PUBLIC EXISTING PUBLIC 1 3 1 2 4 2 3 4
The in-between deck space for the office users and residential apartments with a view of the city
The long bridge overlooking the spark with no barriers and clearsky views with a ramp to go around.
Looking at the metro through the deck under the shade of spark and the existing building.
Deck through the Metro platform looking at the sunset from the balcony view.
OVERALL SUSTAINABILITY
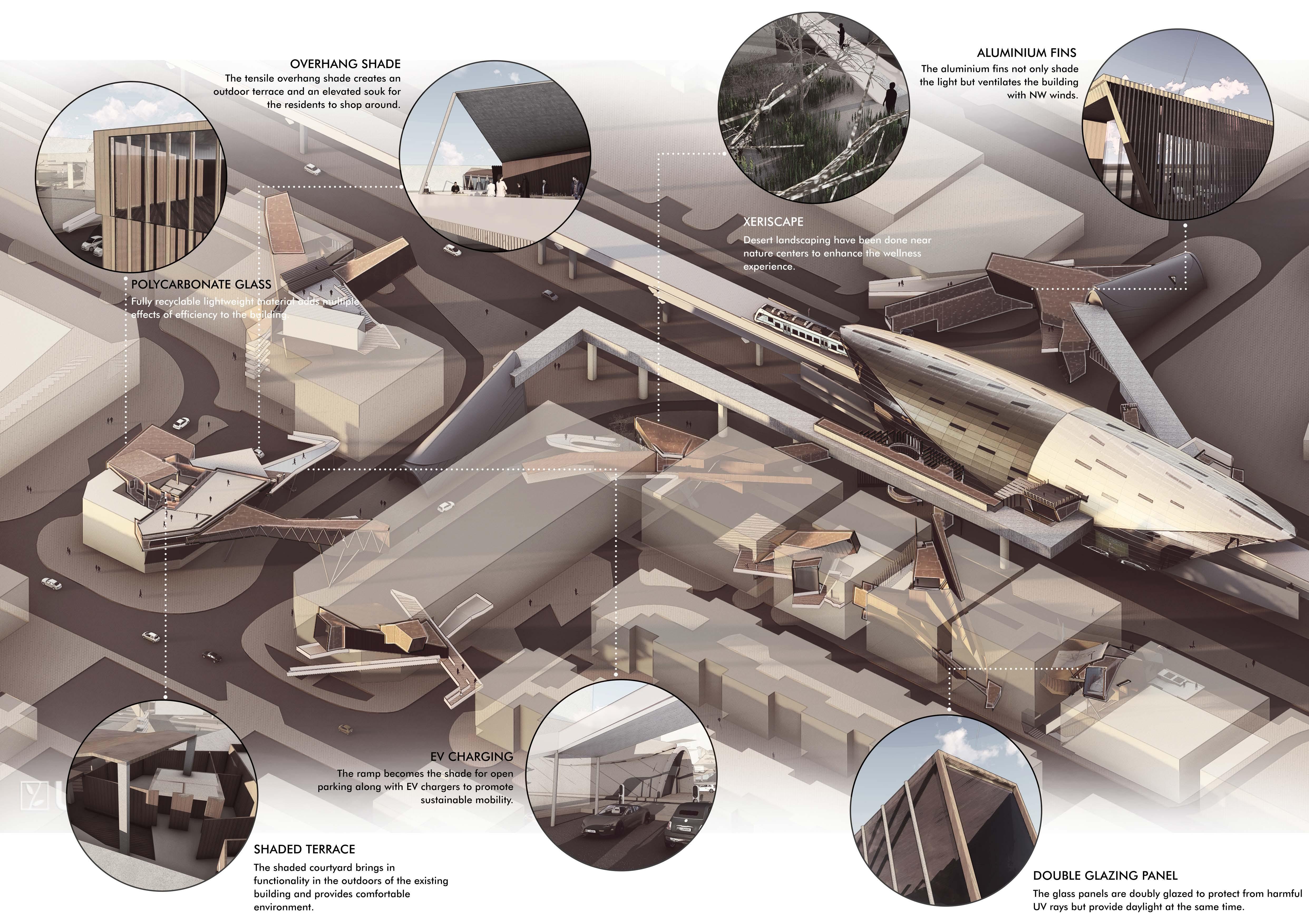
OVERALL MODEL


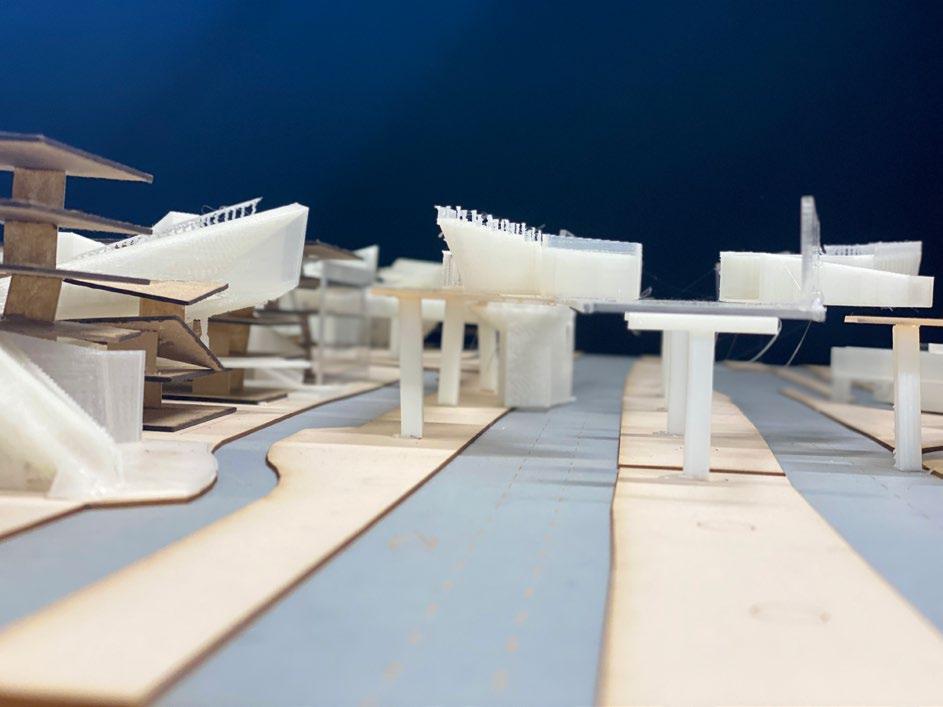
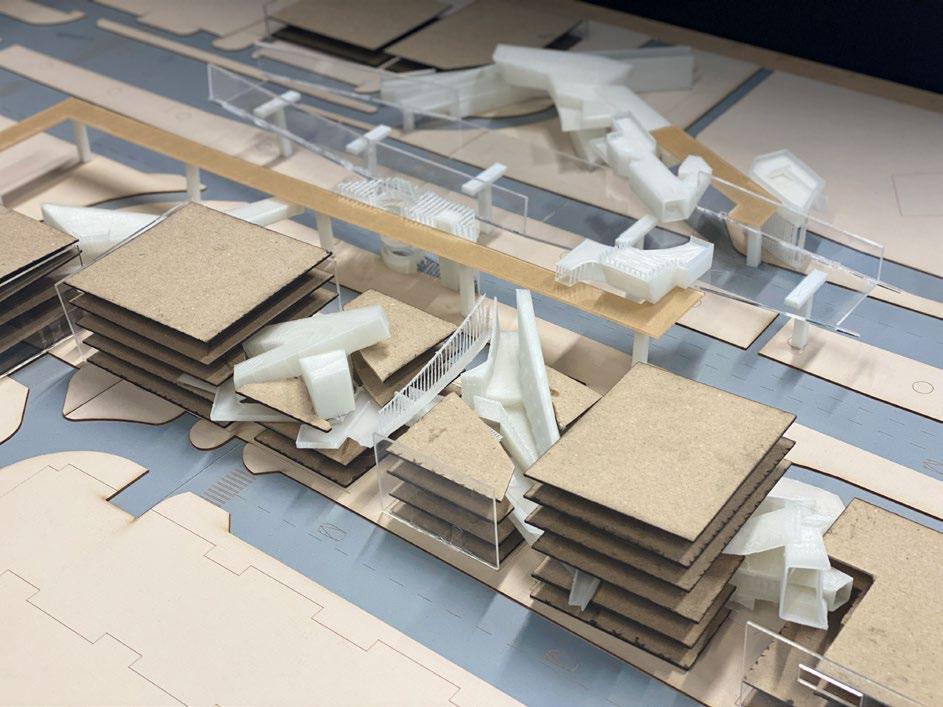
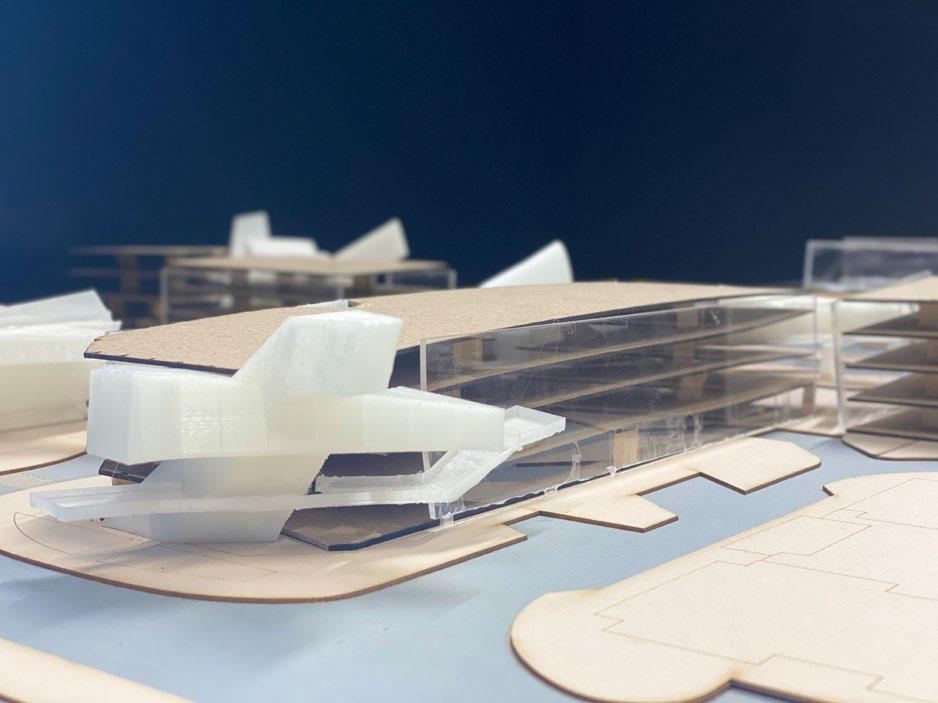
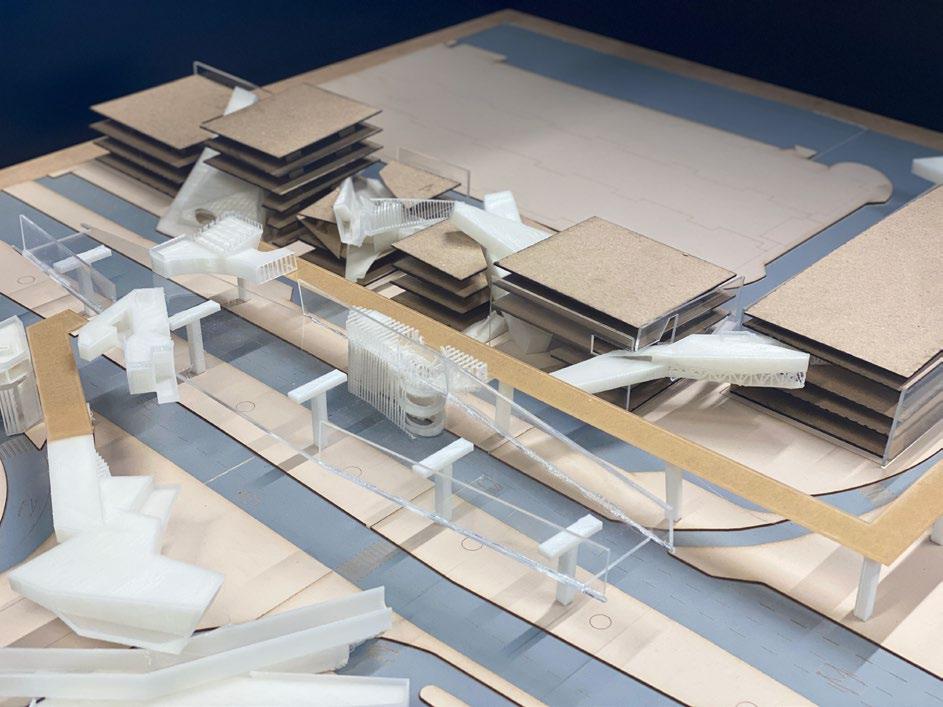

The model here depicts how sparks stand out of the existing with unique materiality, colour and texture in contrast to the present conditions; creating an overall mixed dynamic canvas in the scenario, superimposed on the existing.
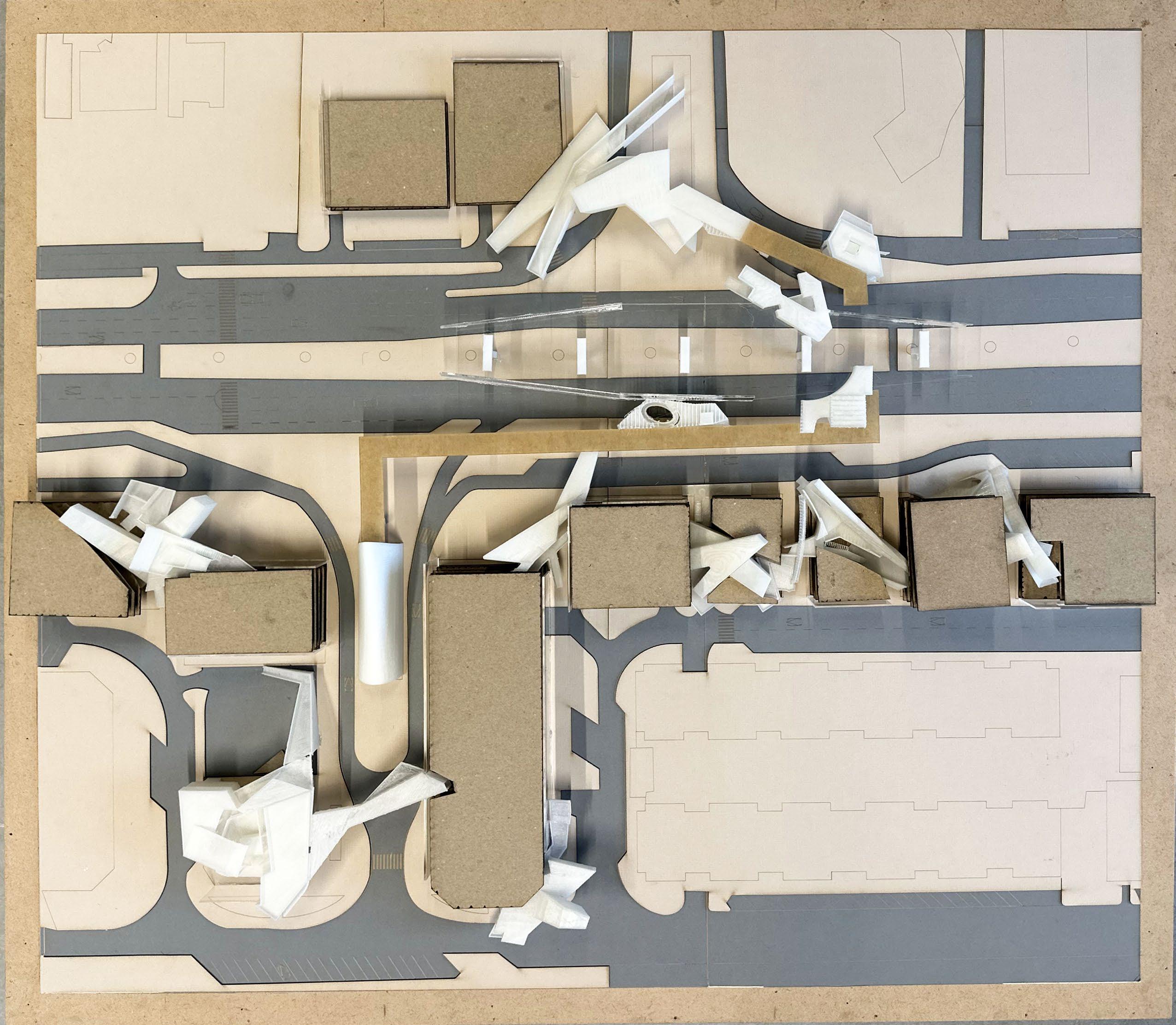

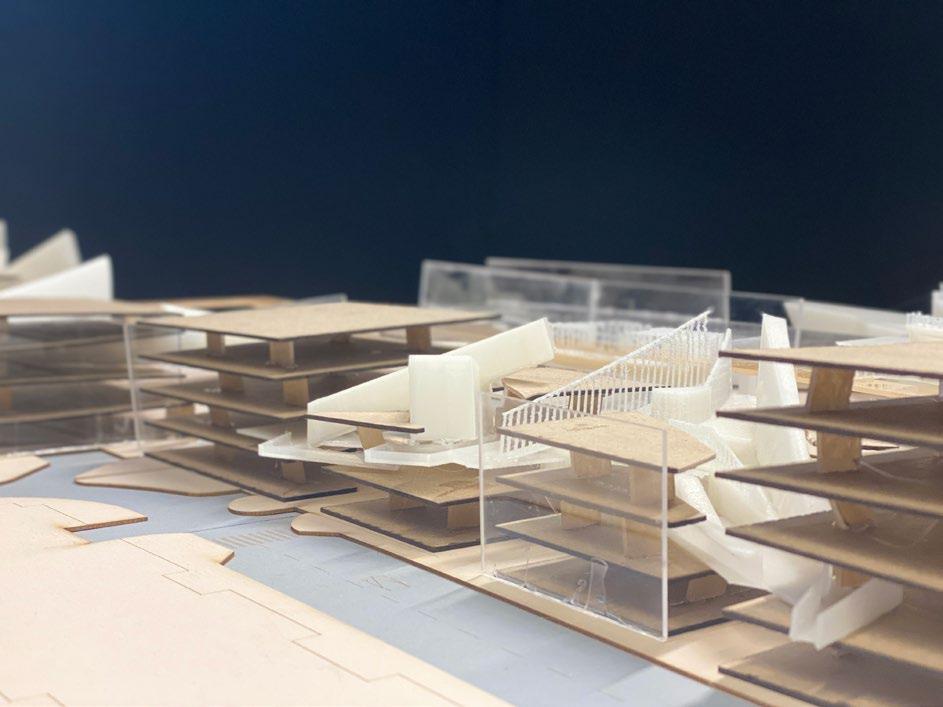
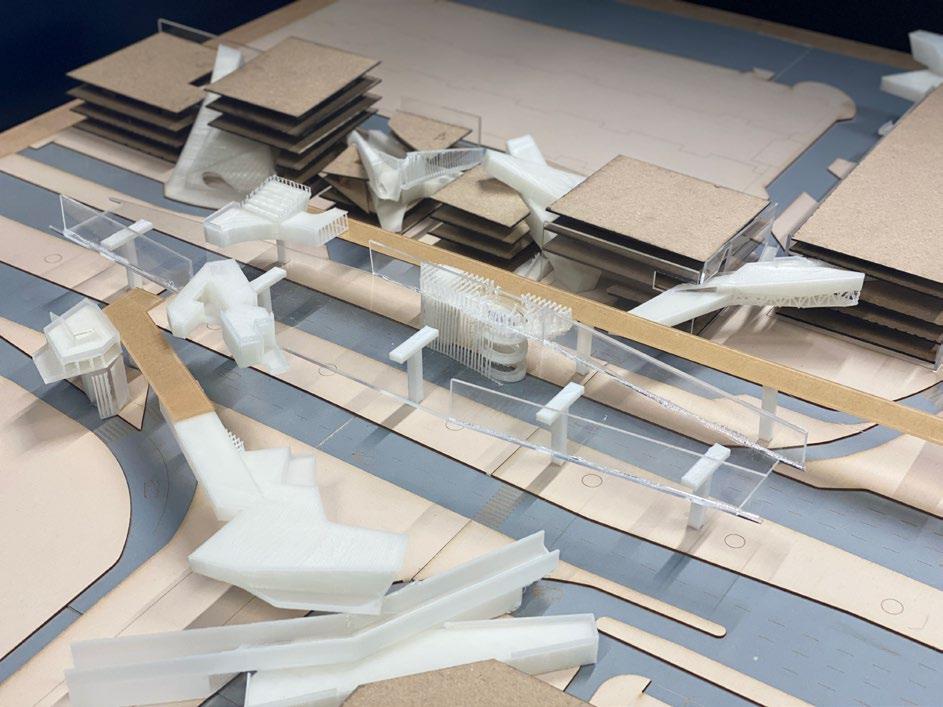 SCALE 1:250
SCALE 1:250
OVERALL MODEL
The UV light charges the model, which then activates the zinc chloride and makes it glow, emitting light to the surrounding in dark. Similar approach can be made for the real-time scenario to put sun’s light to use and generate light energy for night like solar use. This can develop a new vision for buildings we see around.
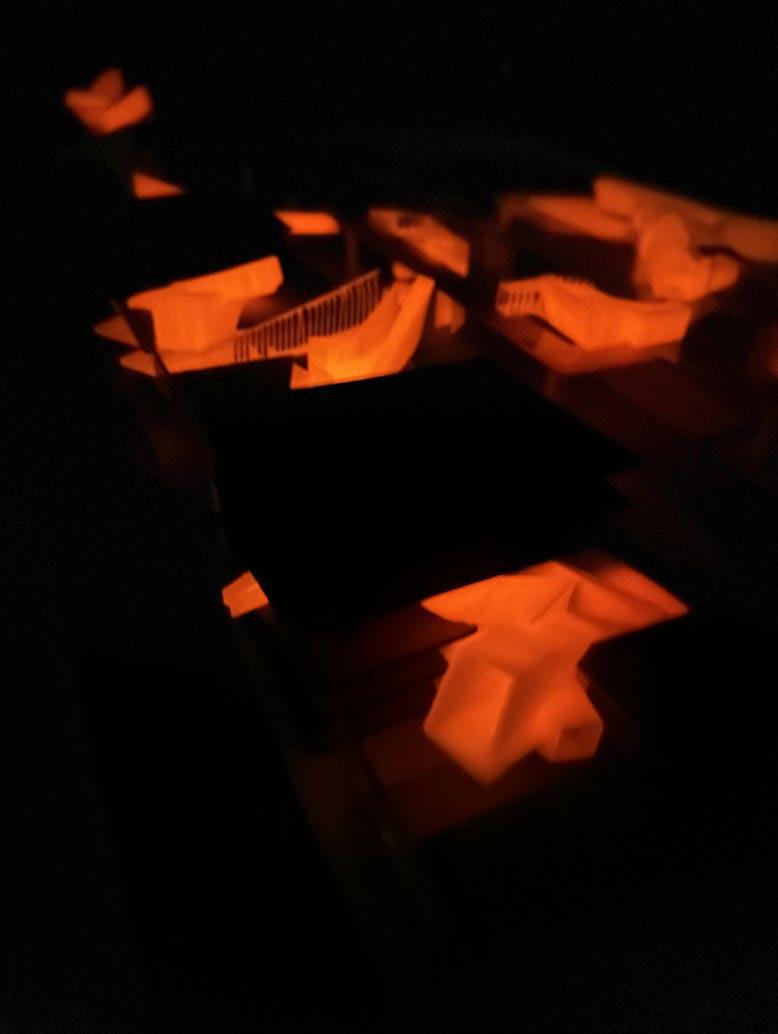
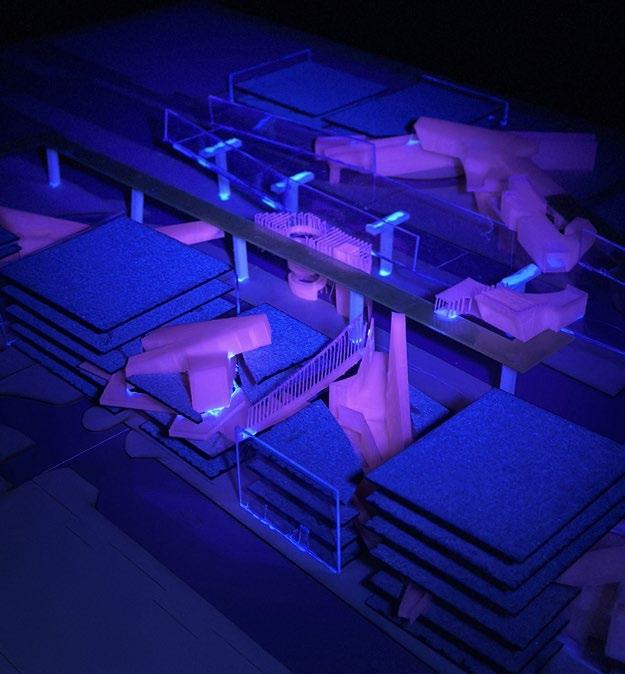

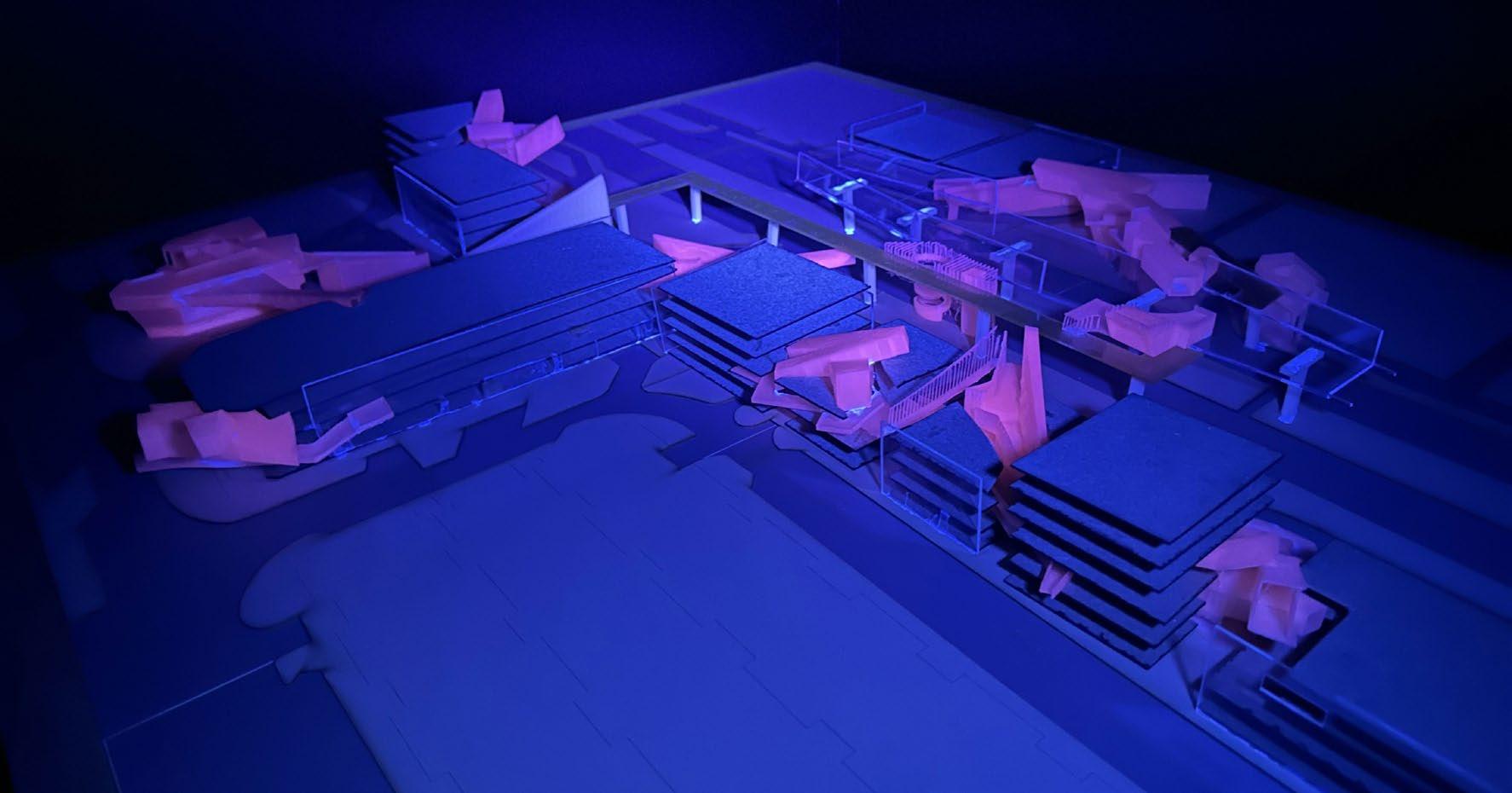
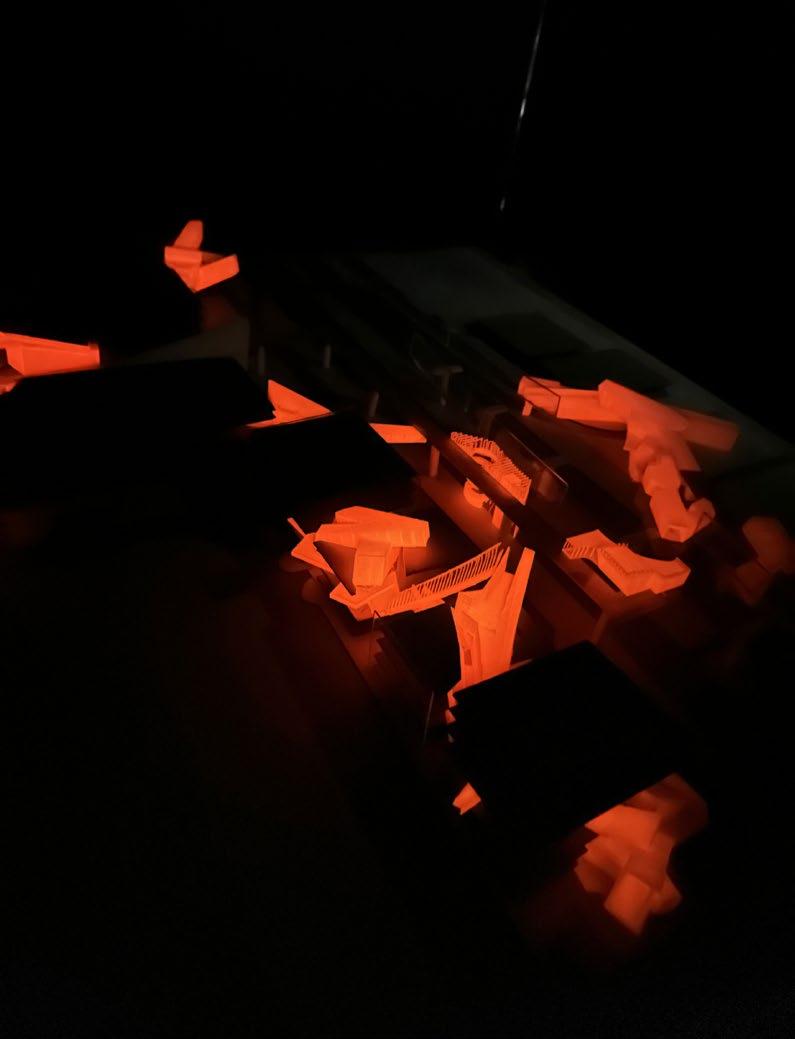
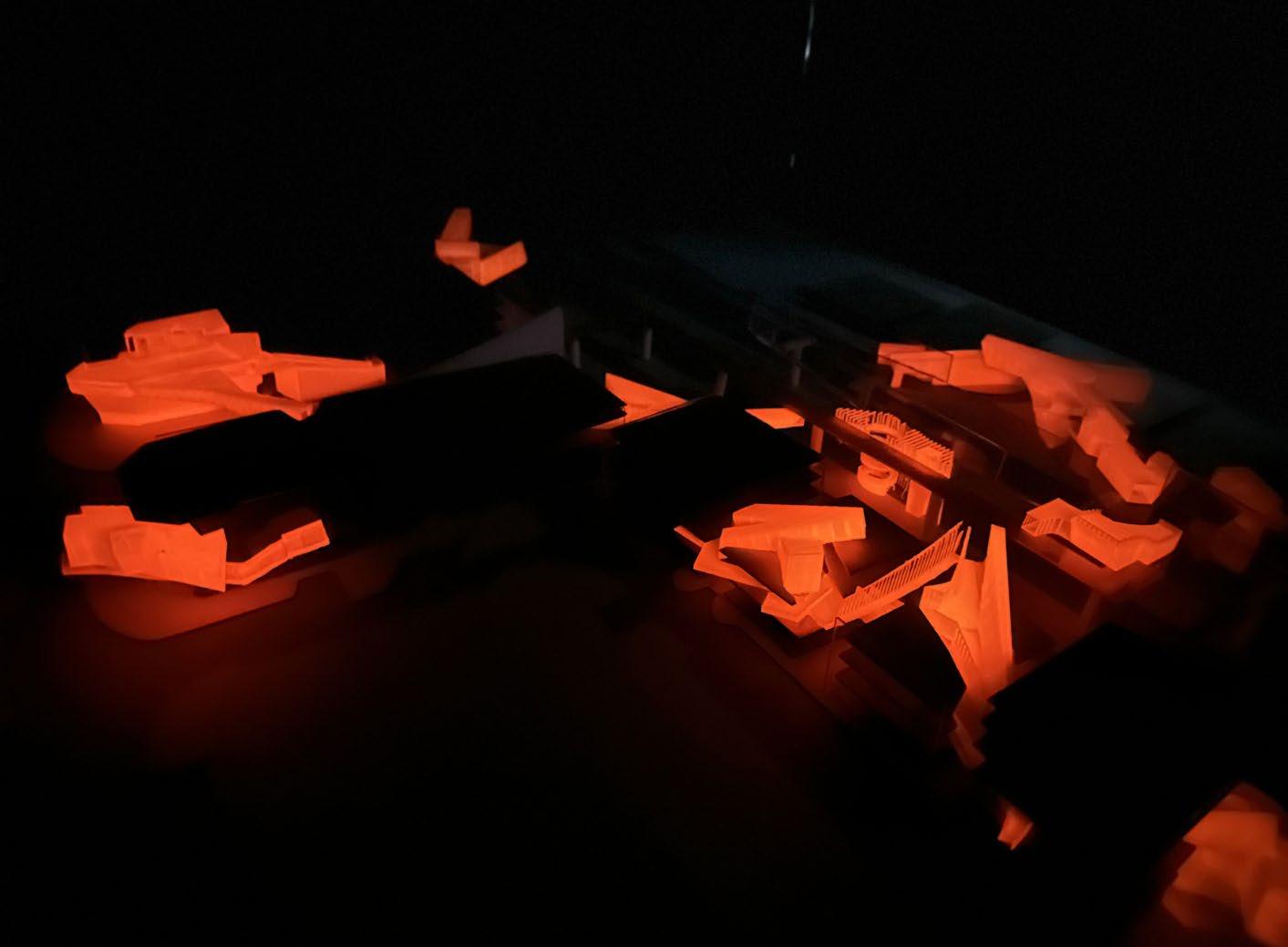
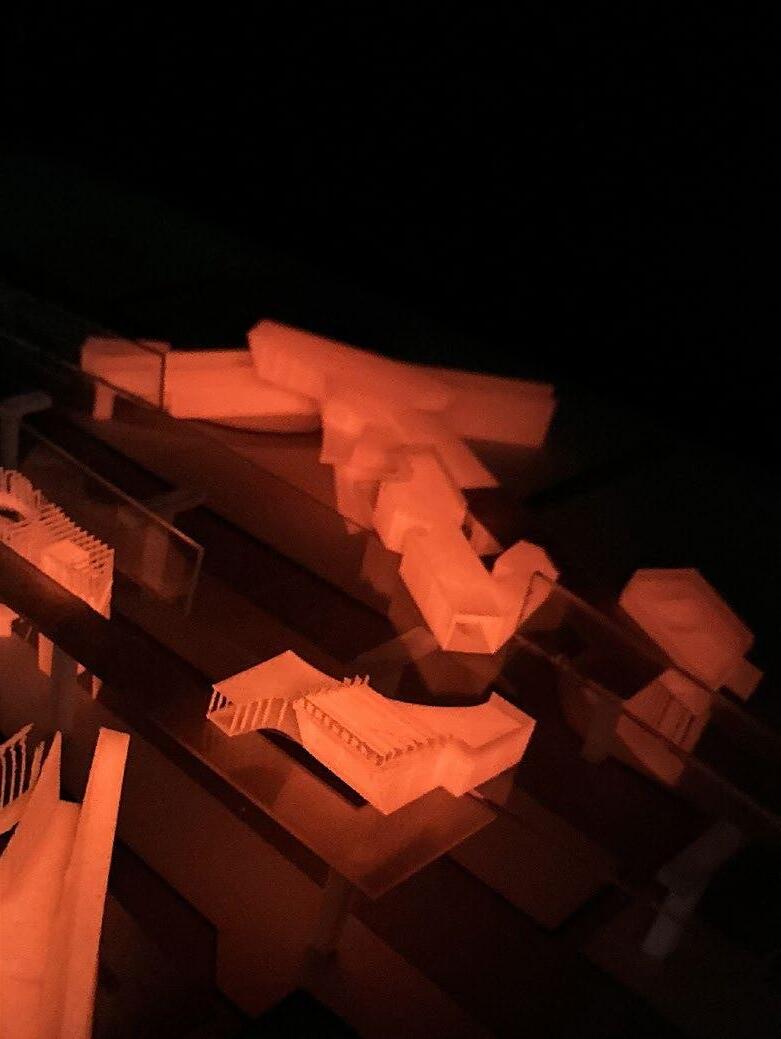
DYNAMIC EFFECT
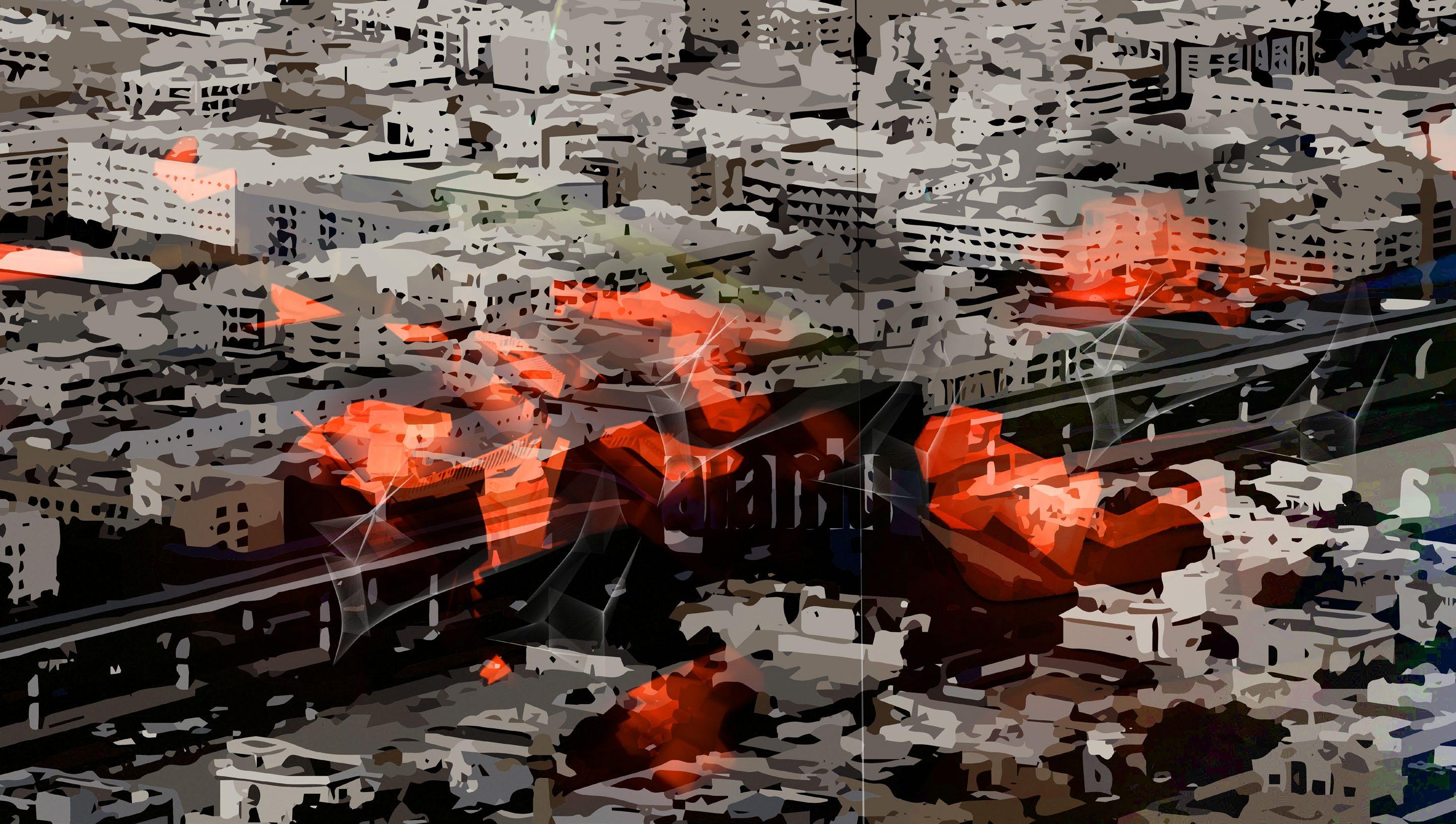 The model overlay shows the dynamic behaviour of sparks, where sparks stay active all the time and become a living building alt ogether for the residents, workers, vehicular movers, metro users and other pedestrian users.
UV
The model overlay shows the dynamic behaviour of sparks, where sparks stay active all the time and become a living building alt ogether for the residents, workers, vehicular movers, metro users and other pedestrian users.
UV
LIGHT
ACTIVE PHYSICAL MATERIALITY
























































































 The Guy ended up in laundry shop from metro.
SPARK 2B & 2C
SPARK 2C & 2D
The Guy ended up in laundry shop from metro.
SPARK 2B & 2C
SPARK 2C & 2D



















 The straight pipe volume creates inclined spaces with different levels to add another dimension to the existing buildings as a whole.
The direct subtraction from ground level to roof top creates an indirect continuity.
Separate division breaks coherence of the form resulting in two isolated forms.
Multi-edged subtraction creates interest and voids which can be used for daylighting
The straight pipe volume creates inclined spaces with different levels to add another dimension to the existing buildings as a whole.
The direct subtraction from ground level to roof top creates an indirect continuity.
Separate division breaks coherence of the form resulting in two isolated forms.
Multi-edged subtraction creates interest and voids which can be used for daylighting








 Imagining the existing public pathways in regards to exhibition spaces using AI, creating a better prediction for these spaces before the outcome, and in all to design better.
Imagining the existing public pathways in regards to exhibition spaces using AI, creating a better prediction for these spaces before the outcome, and in all to design better.


























 The immersive exhibition spaces that has been conceptualised through multilevel spaces and how light plays a role in dark semi open spaces
The immersive exhibition spaces that has been conceptualised through multilevel spaces and how light plays a role in dark semi open spaces



















































 Frictional Spark 2A shows the plain extension towards public host and two buildings exploding in the centre as a symmetry on either sides; exhibiting frictional privacy on both the sides.
The symmetry puts the linear force to come in the centre and erupt.
The frictional spark shows simplicity that it creates with simple planes and overlooks the rest of Karama with its eruptive look attracting people.
Frictional Spark 2A shows the plain extension towards public host and two buildings on the either sides of existing building in a symmetrical order
Frictional Spark 2A shows the plain extension towards public host and two buildings exploding in the centre as a symmetry on either sides; exhibiting frictional privacy on both the sides.
The symmetry puts the linear force to come in the centre and erupt.
The frictional spark shows simplicity that it creates with simple planes and overlooks the rest of Karama with its eruptive look attracting people.
Frictional Spark 2A shows the plain extension towards public host and two buildings on the either sides of existing building in a symmetrical order

 Frictional Spark 2A shows the plain extension towards public host and two buildings exploding in the centre as a symmetry on either sides; exhibiting frictional privacy on both the sides.
Frictional Spark 2A shows the plain extension towards public host and two buildings exploding in the centre as a symmetry on either sides; exhibiting frictional privacy on both the sides.






























 Illustrative section showing the relationship between existing and proposed highlight the new due to its depth and effect on the existing.
The sectional model depicts the relationship between the existing and new, as well as the structural behaviour of truss system, additional columns and slabs.
Creating a multi-body units to accomodate the spark in order to provide the understanding of contrast between the old and new
Illustrative section showing the relationship between existing and proposed highlight the new due to its depth and effect on the existing.
The sectional model depicts the relationship between the existing and new, as well as the structural behaviour of truss system, additional columns and slabs.
Creating a multi-body units to accomodate the spark in order to provide the understanding of contrast between the old and new











 Dominating the building through different levels and planes following the inert spread of grid from the points A and B, creating a sloping planes structure.
Dominating the building through different levels and planes following the inert spread of grid from the points A and B, creating a sloping planes structure.

 Ramp goes all the way till top and creates an element of surprise till you finish the journey up to the terrace.
Ramp goes all the way till top and creates an element of surprise till you finish the journey up to the terrace.




 1 - Outdoor Cantilevered stair
2- Wall
3- The envelope
OPEN MARKET
STEPPED STAGE
REGNANT 7A FRICTION 4
FRICTION 5B
REGNANT 7A
MIXED-USE OFFICE
1 - Outdoor Cantilevered stair
2- Wall
3- The envelope
OPEN MARKET
STEPPED STAGE
REGNANT 7A FRICTION 4
FRICTION 5B
REGNANT 7A
MIXED-USE OFFICE











 The model here depicts how sparks stand out of the existing with unique materiality, colour and texture in contrast to the present conditions; creating an overall mixed dynamic canvas in the scenario, superimposed on the existing.
The model here depicts how sparks stand out of the existing with unique materiality, colour and texture in contrast to the present conditions; creating an overall mixed dynamic canvas in the scenario, superimposed on the existing.
















 SCALE 1:250
SCALE 1:250







 The model overlay shows the dynamic behaviour of sparks, where sparks stay active all the time and become a living building alt ogether for the residents, workers, vehicular movers, metro users and other pedestrian users.
UV
The model overlay shows the dynamic behaviour of sparks, where sparks stay active all the time and become a living building alt ogether for the residents, workers, vehicular movers, metro users and other pedestrian users.
UV