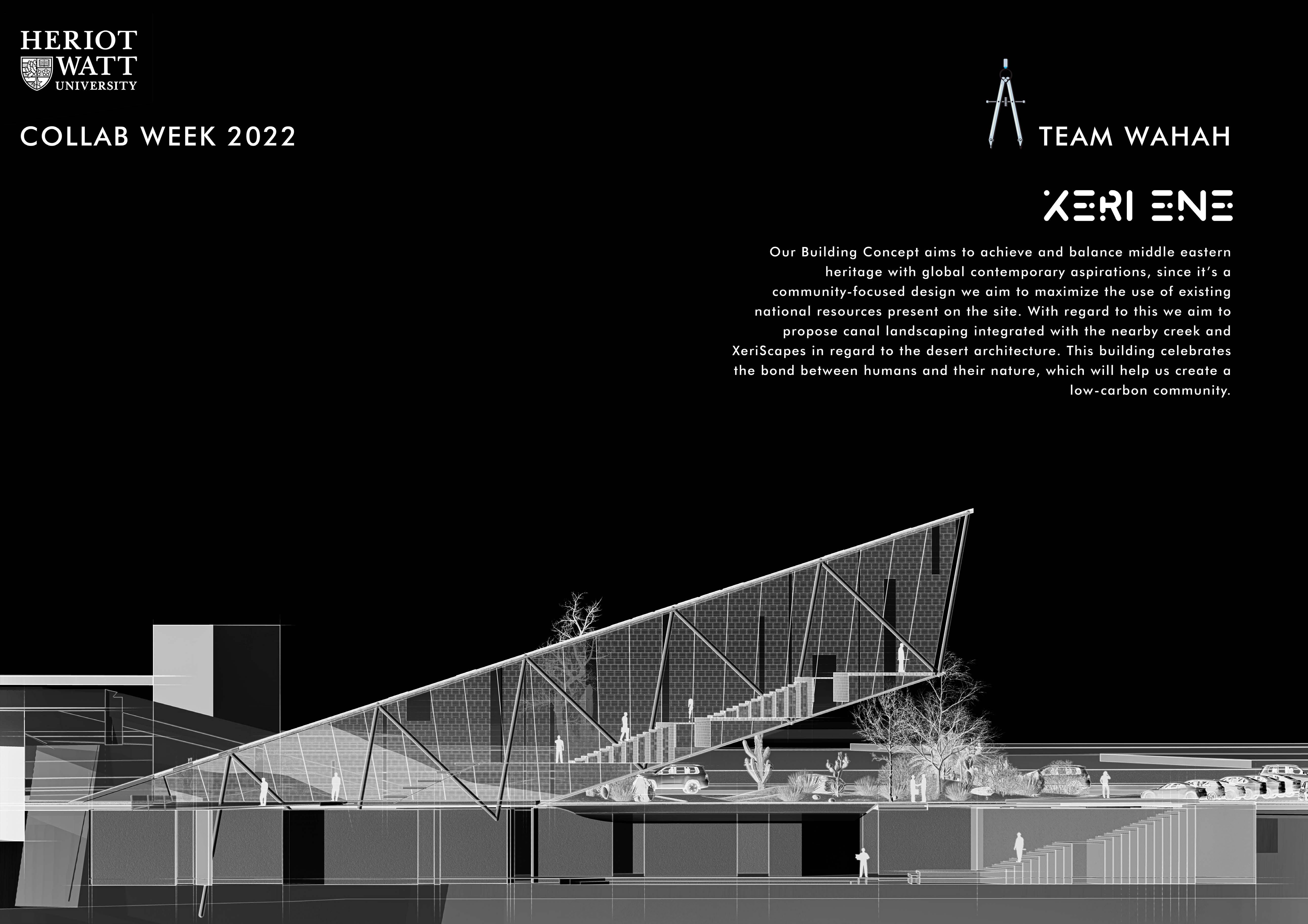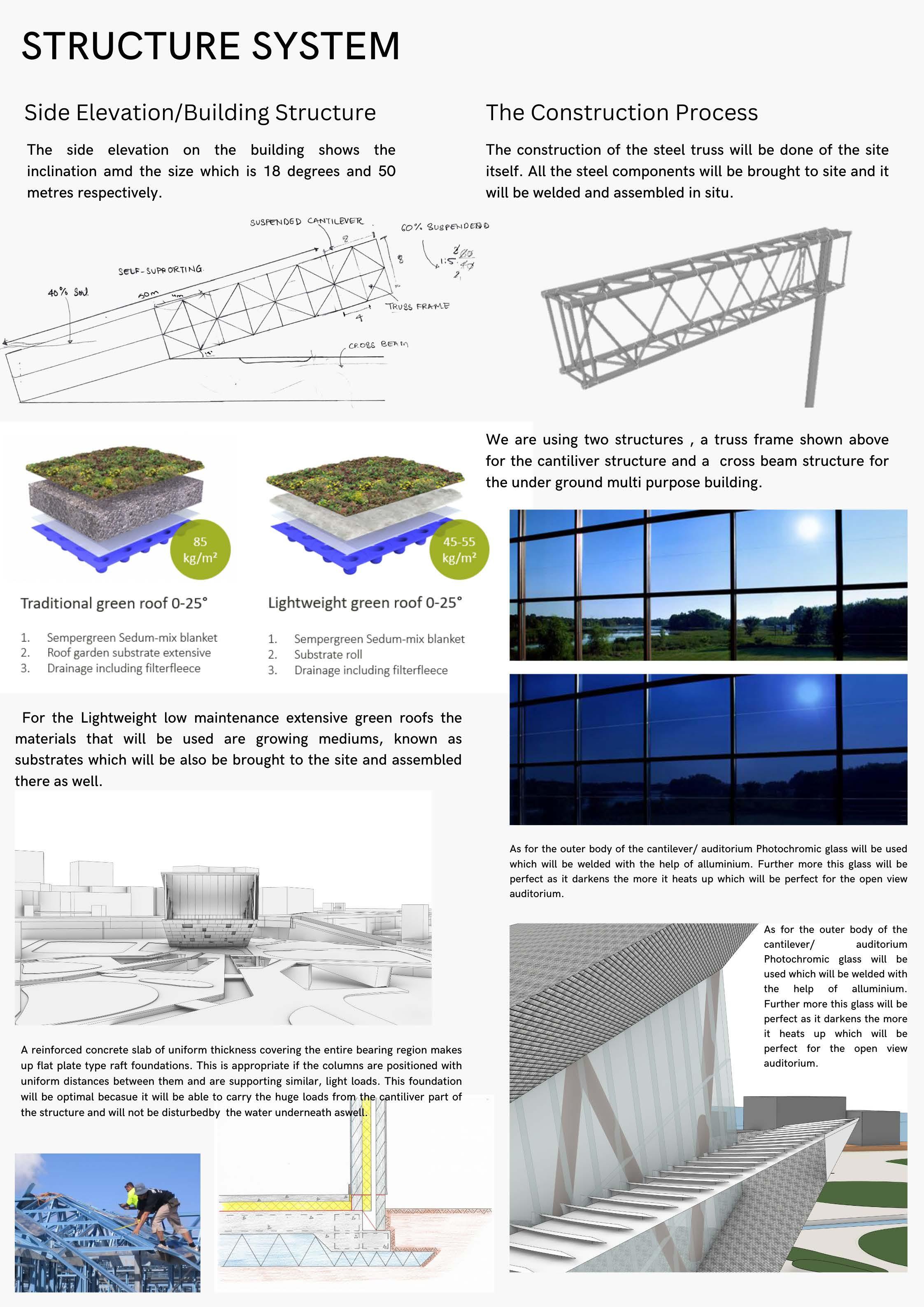TABLE OF CONTENTS
1. COLLAB WEEK
2. ARCHITECTURE IS A VERB
A. THE LINE
B. ABSTRACT MODELS
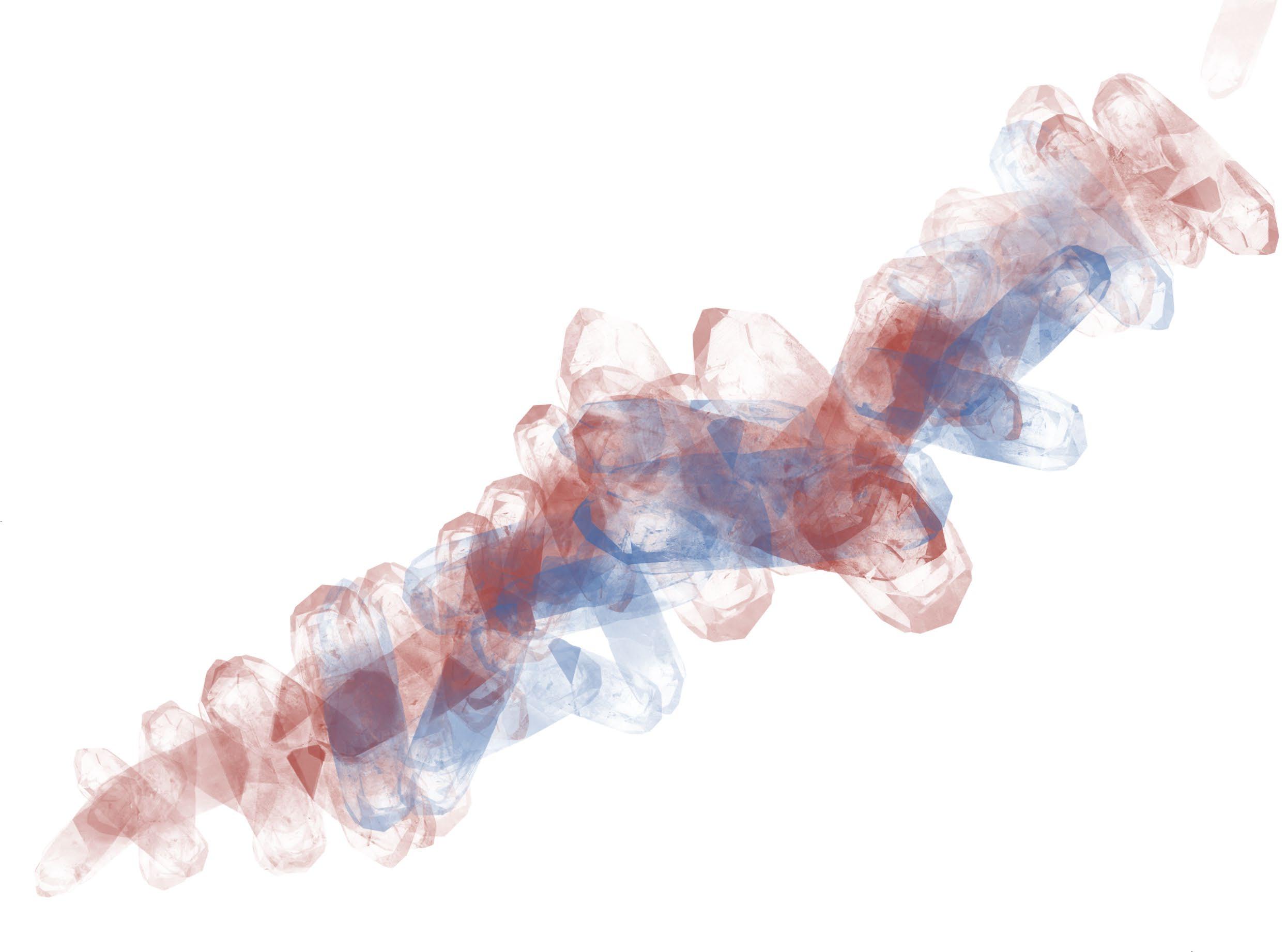
3. SITE INVESTIGATION
4. MANIFESTO
5. CLIENT
6. DESIGN INTERVENTION

1. COLLAB WEEK
2. ARCHITECTURE IS A VERB
A. THE LINE
B. ABSTRACT MODELS

3. SITE INVESTIGATION
4. MANIFESTO
5. CLIENT
6. DESIGN INTERVENTION
JP: I think the focus on digital media is causing architecture to become increasingly instrumentalized and intellectualized, rendering it a narrow visual “imagery of persuasion,” places that we don’t inhabit with our bodies. It’s losing its artistic, societal, and ethical autonomy while emphasizing a techno-economic professional service. As a result, I believe architecture is lacking a certain “existential sincerity.” Instead of rooting us as human beings, emancipating and empowering us, I think our buildings tie us to a materialist, techo-economic machine.
Dichotomy of elements exist in opposition, yet complement each other.
Striking a harmonious balance arhitecture and natural elements, like water, terrain and the light
 The perception of space generated due to the intersection of elements charges emotions of the users living in the space
The perception of space generated due to the intersection of elements charges emotions of the users living in the space
Plurality of actions happening between elements is generated in space
There is an attempt to collide the elements of the earth
The striking of the architectural elements ignites spark, a focal space
Bluewaters is a vibrant lifestyle dstination featuring distinctive residential, retail, hospitality and entertainment options. All who arrive are spoilt for choice. Home to Ain Dubai, the world’s largest observation wheel, it is also a shopper’s paradise, housing unique retail and dining concepts.
Mapping different elements on the line of bluewaters, showing thee hierarchy of emotions.
 The elements lead to the the spark intervention which is the point of striking
The contrast to create interest between the elements of different character
The elements lead to the the spark intervention which is the point of striking
The contrast to create interest between the elements of different character
MOVING TRAIN LEVELS THE PODS
THE BRIDGE

Spark has multiple identities. Spark means when two surfaces strike against each other it creates a spark. In architecture, it is about bringing out the charged emotions in people to enlighten their minds. Spark could also be referred to as new beginnings. The light of the space is the glint of enthusiasm that is generated though different elements of the space. These elements could be visual, physical and
experiential, depending upon the perception of user. These varied elements could sometimes work together in a harmony or at places could stand out individually, to create a spark. This makes us differentiate elements as spark, supporters and non-spark. The spark could be tangible and non tangible. The tangible side could talk about creating spark through elements like illuminated surfaces, light, Shaded area,
outdoor furniture and other variety of things involved in placemaking. The intangible side responds charging or generating emotions like joys, sorrows, liveliness and energy, to which a user feels after entering the place. The emotional backdrop to spark creates interest in a way about how a space consoles the person. The aura of the place determines or uplift moods of an individual. This
upliftment is actually the spark created in our lives, which all humans need when they enter the space.

The symmeytrical line resulting in the ignition of spark happening through friction between the two parties, with antithecal elements.
The central focal area resulted in the form of productive zone , as an explosion giving its light outwards for the benefit of mankind.
The point of spark which occurs in a network hierarchy, spreading disharmony to multiple points of touch , and further expansion.
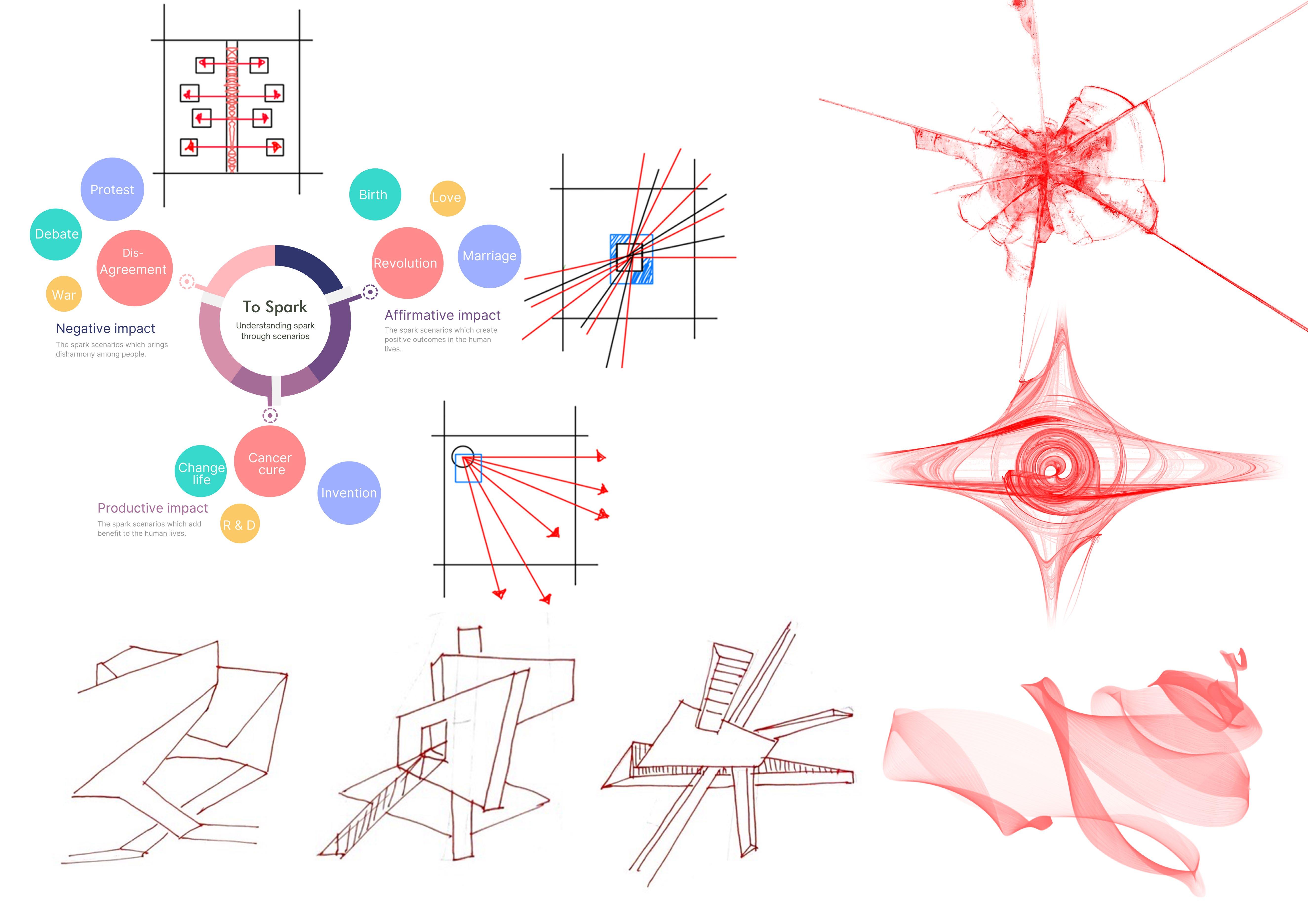
The intersecrtion of rings creates an atmosphere to enable spark to happen at the concentration of these circles.
The lines vanishes in the central core of the two interventions and the change between them

Sectional view showing different levels and hierarchy of the platforms placed in the relation ships of one another between them
The symmetry of the plan shows how the opposite sides are attacking each other visually and vanishing at the common points.
OFFICE TYPOLOGY 1
THE PATH RINGS
PODIUM SLABS
The spark happening through different antithecial voices of each other in the aura
PLATFORMS
the PARLIAMENT
AREA
The interrelations happening between different architectural elements making it a composed piece of spark
The relations of different levels and central space , and the slabs, connect at certain points to create spark.

The dominance of the leader to influence the decisions of the other workers and then it carries further to spread out more in the world
The minimal architectural elements forms a simple composition of connections
Different workers at varied levels emerging towards the leader
THE WATER
ENCLOSURES THE LEADER THE STEP
Iterations of vertical steps as the main elements of architecture
 The leader connecting to different points
The three rings intersecting at one point The verticals going up in hierarchy
The slabsThe steps The vertical
The blooming petals as workers The sectional view showing different sizes
The leader connecting to different points
The three rings intersecting at one point The verticals going up in hierarchy
The slabsThe steps The vertical
The blooming petals as workers The sectional view showing different sizes
ENCLOSURE





SINGLE SEATING WAITING AREA
WORKER’S SPACE
LEADER’S SPACE
COLLAB PLATFORM

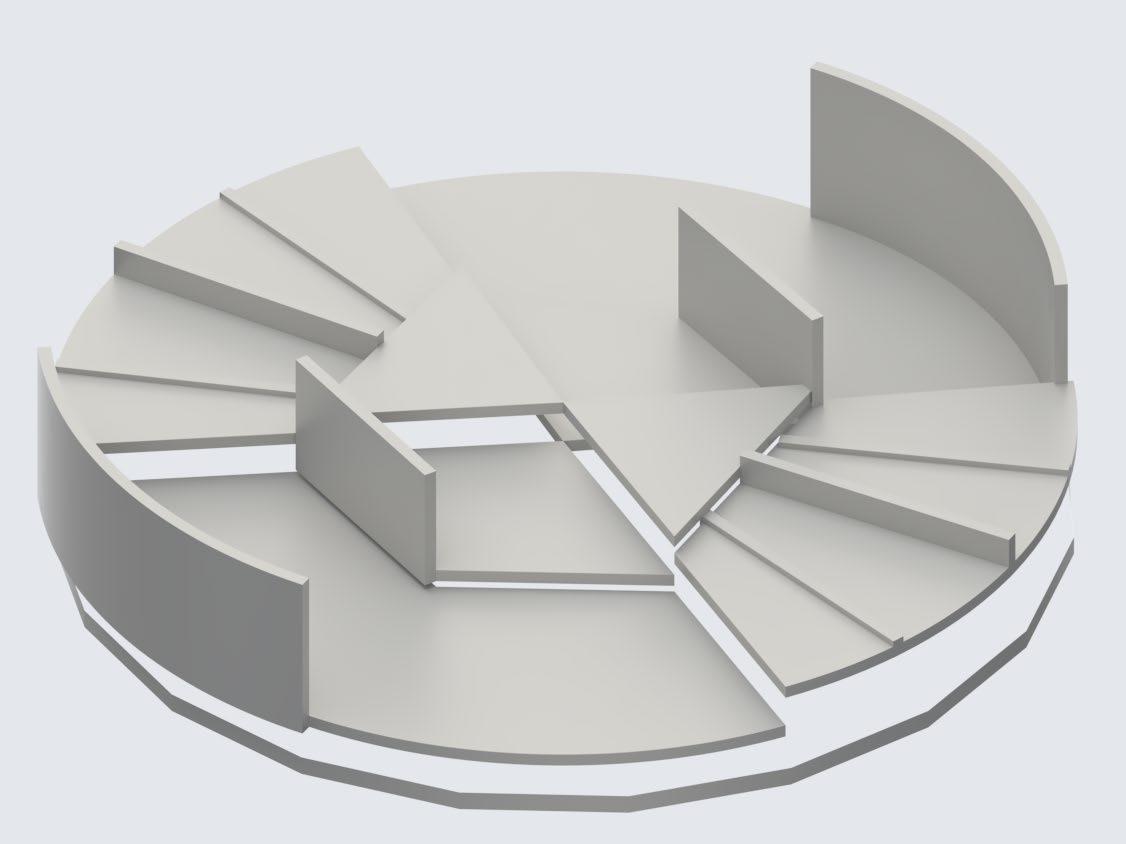
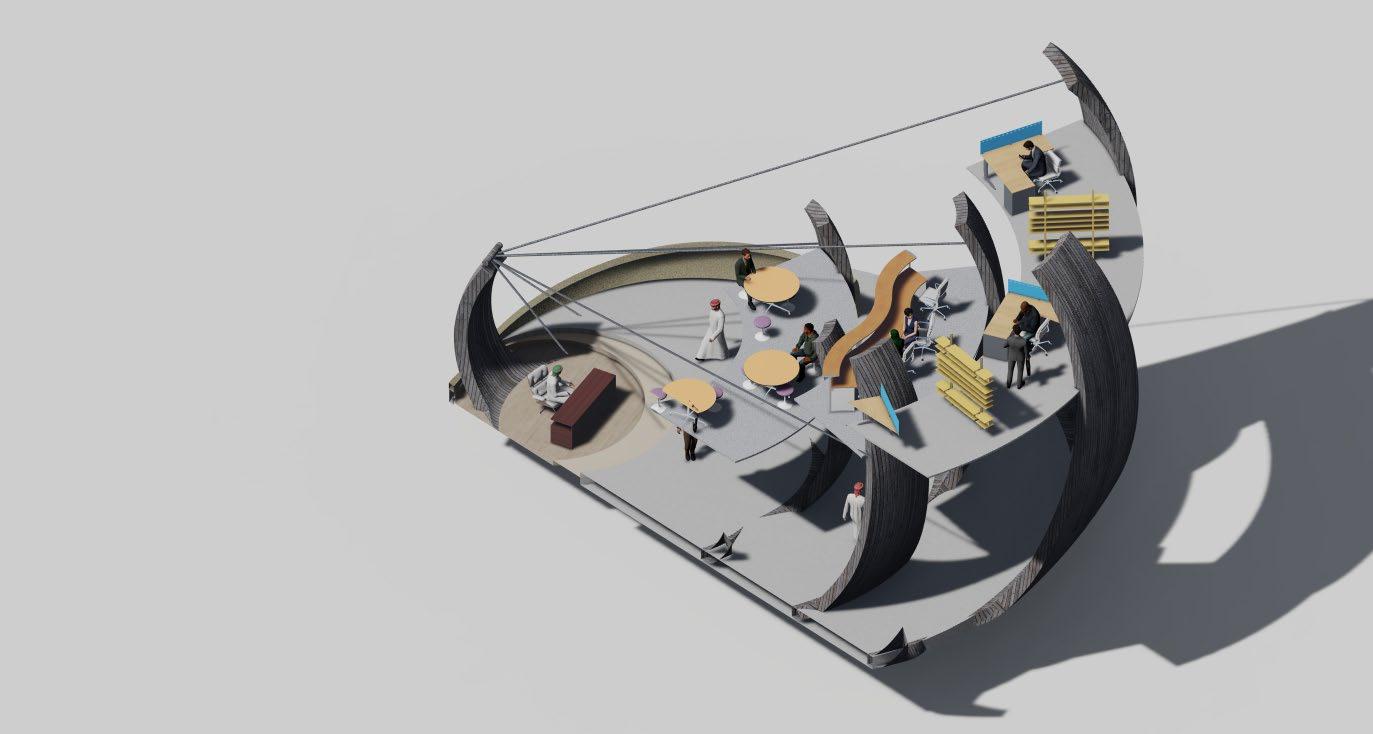
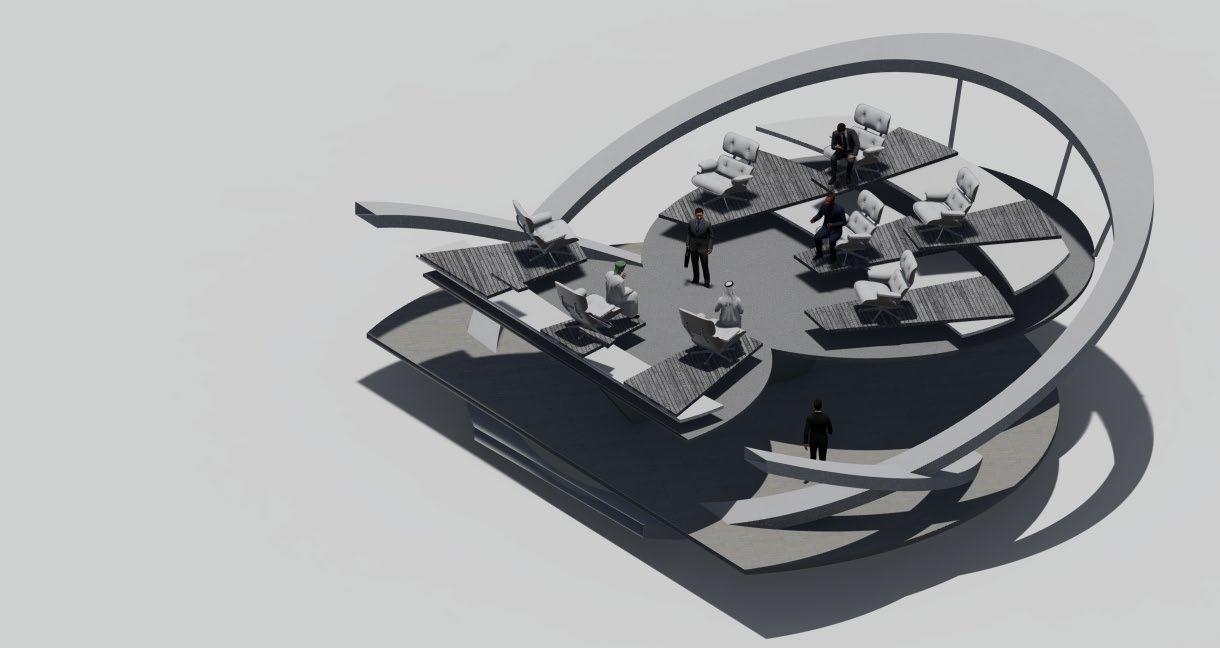
VERTICAL FINS



RESEARCH AND TESTING
STORAGE
PRODUCTION




The Baniyas square is characterised by Open wide market, Busy routes, with a central park as a void and forms a junction over an underground

ADCB metro station is characterised by diversity of people, with an opportunity to create something for the community, emerging as vibrant destination.
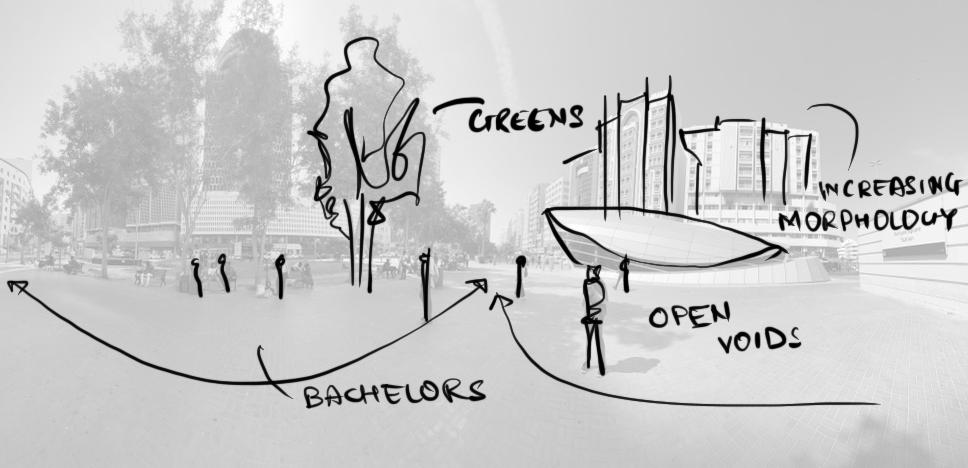
Creek metro station is characterized by islated pathways n region, with an access to water and dockyard, having a large density of workers.


THE INTERVENTION
KARAMA’S DIVERSITY CREATES A LOT OF OPPORTUNITIES FOR RESIDENTS, AS WELL AS FUNCTIONS EXISTING AROUND THE PLACE, MAKING IT A HUB FOR PEOPLE
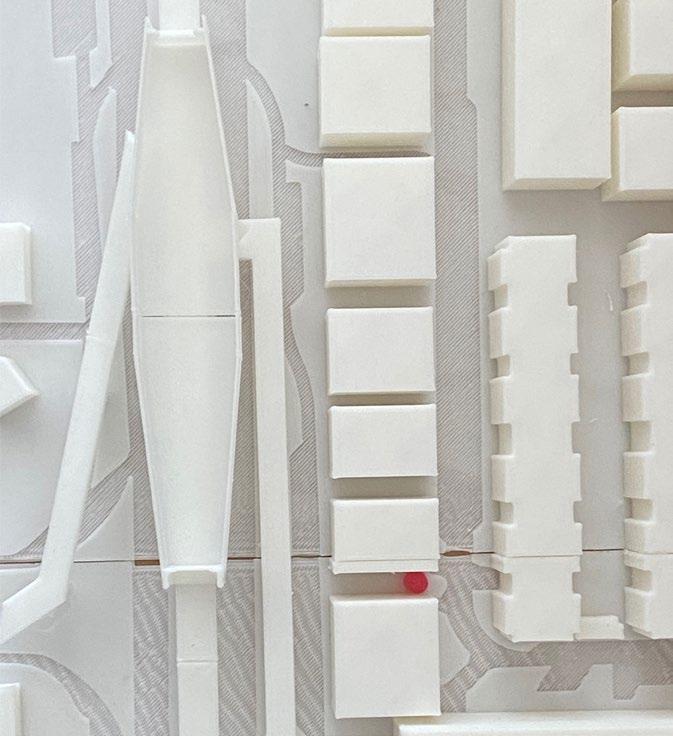





Being a vibrant destination, the district itself offers a lot to its residents, we need to create more contrast to create interest in the morphology of
 FINDING SPARKS THROUGH KARAMA
3D PLANAR INTERVENTION
Karama.
FINDING SPARKS THROUGH KARAMA
3D PLANAR INTERVENTION
Karama.
The shaded regions overlap the analysis done on the spark findinngs




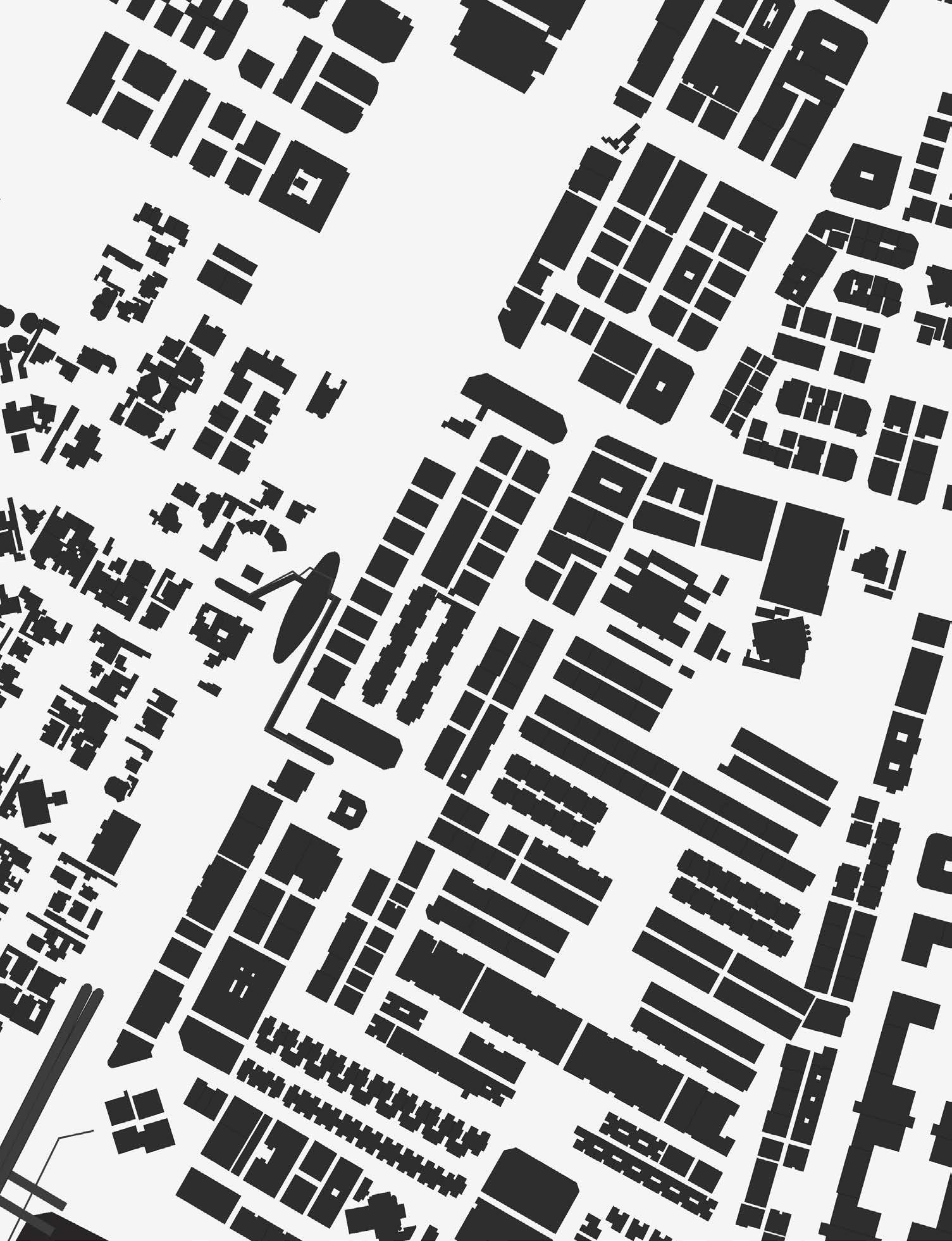

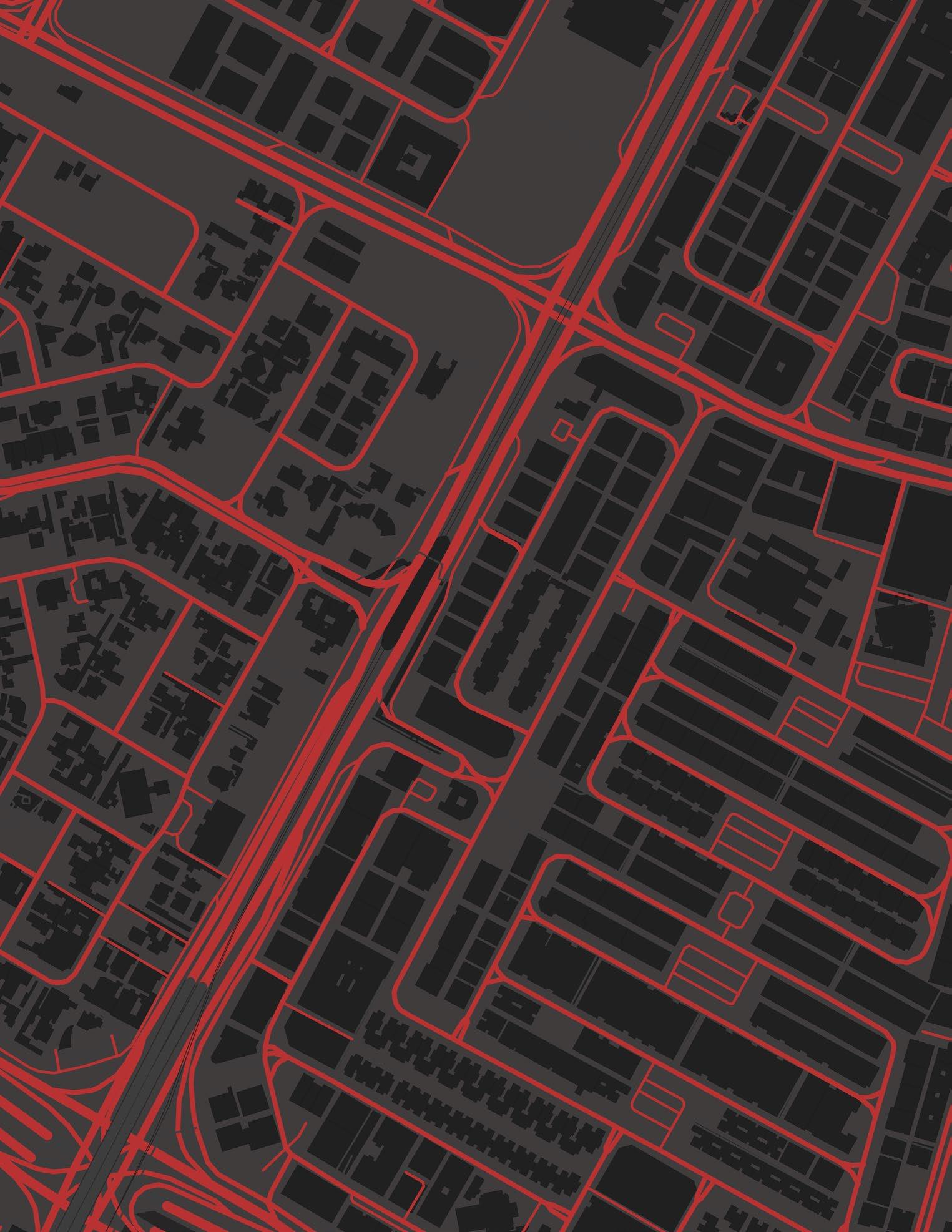
The context dont have an effect on overall shading as they are local in nature
The average morphology of the existing buildings is flat, considering low variations in height, texture or facade; having developed similarities across the district

RADIATION WITH WIND ROSESHADOW ANALYSIS (COMFORT)DIRECT SUN HOURS (SUMMER)
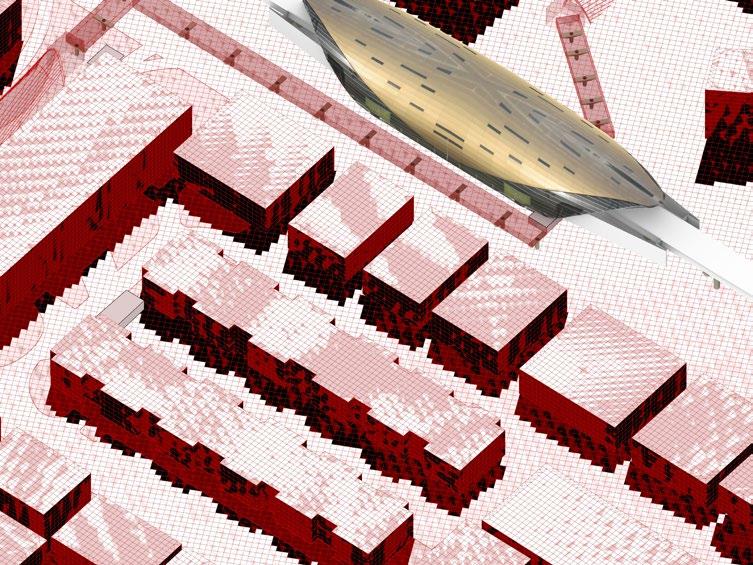
The overlap between the edges of buildings, with the comfort they offer in the in-between spaces, shows how people create their own social boudaries within them.


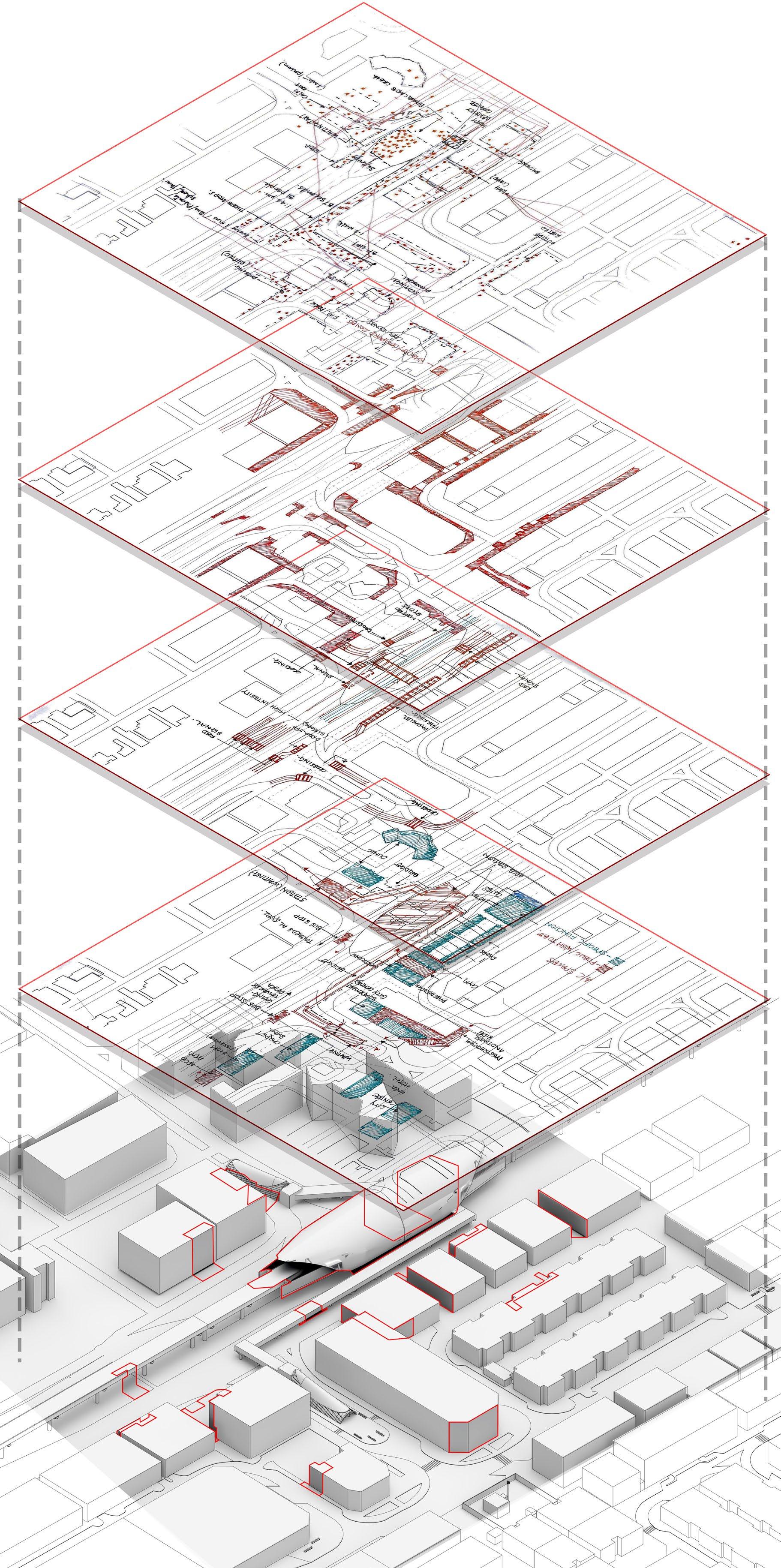
Across the district, diffrent behavioural patterns are followed by living and non-living elements, expressing the symbiotic rel ationship between human and spaces; given the reason to intensify spark at the certain point depending on the activity associated to the space and time in that period.





The elements exist in dichotomy, could be opposing each other, could be disruptive or harmonious at the same time.
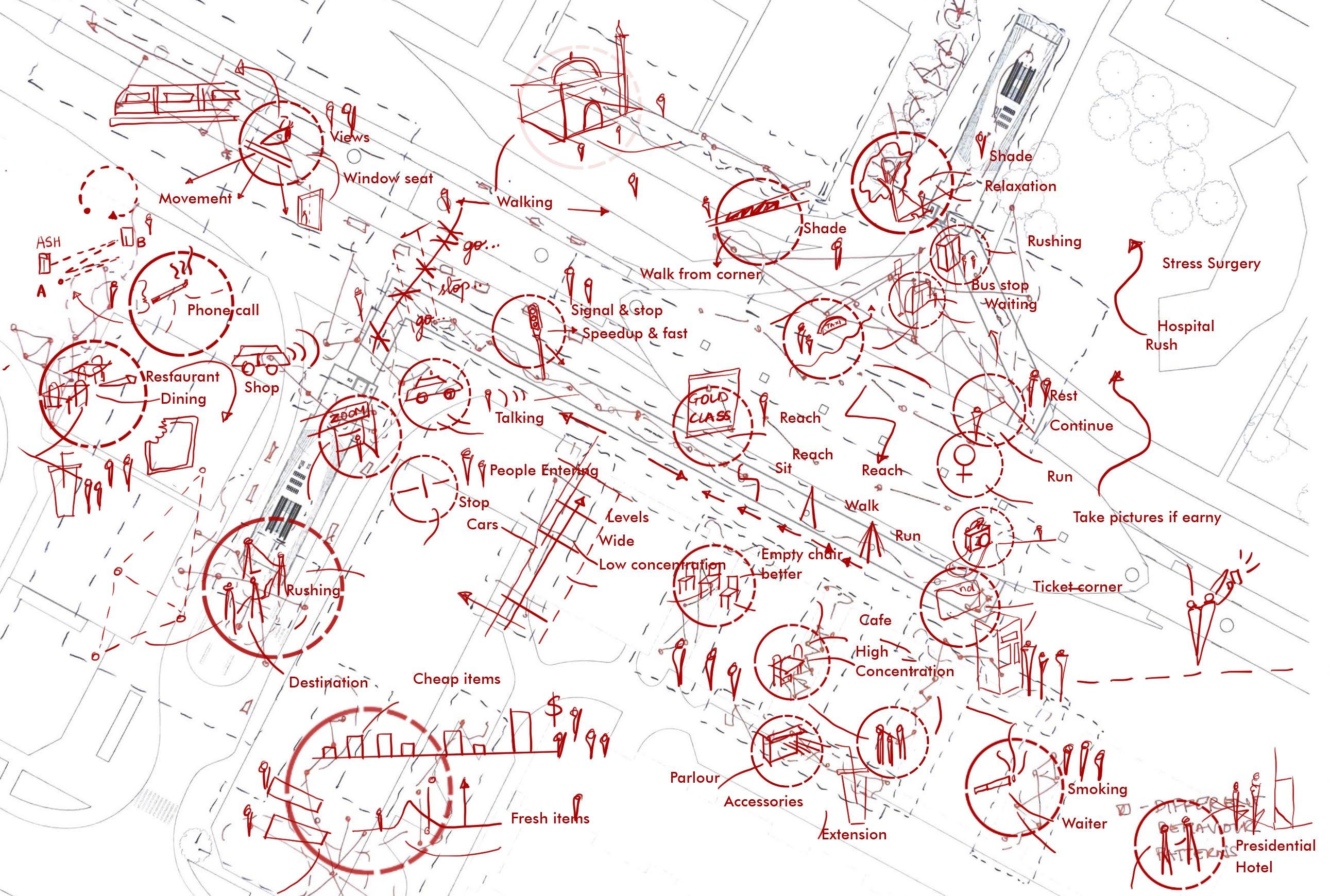
heavy traffic,
 Extension of functions beyond edges
Extension of functions beyond edges
THROUGH THE SPACE
BEYOND THE EDGESW
SITE MODEL (1 : 500)
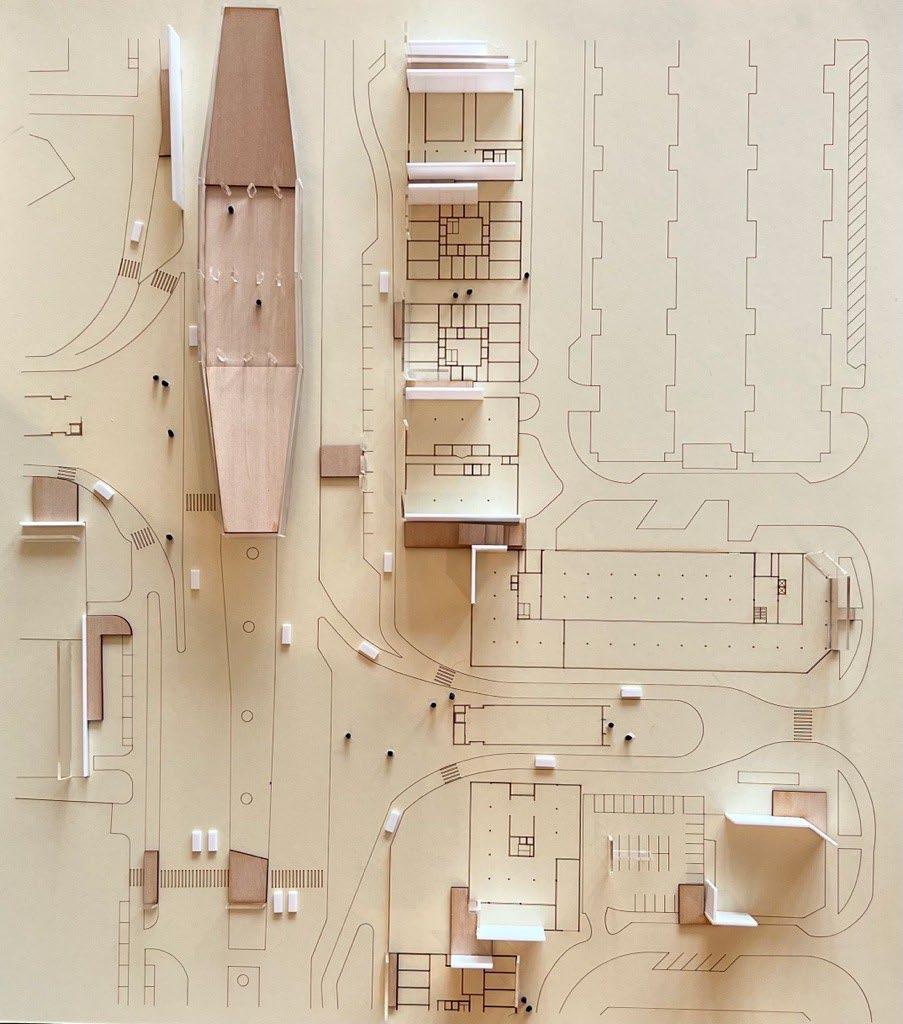





The contrast between the character and behaviour of different elements generate the spark in- between them, architecturally.
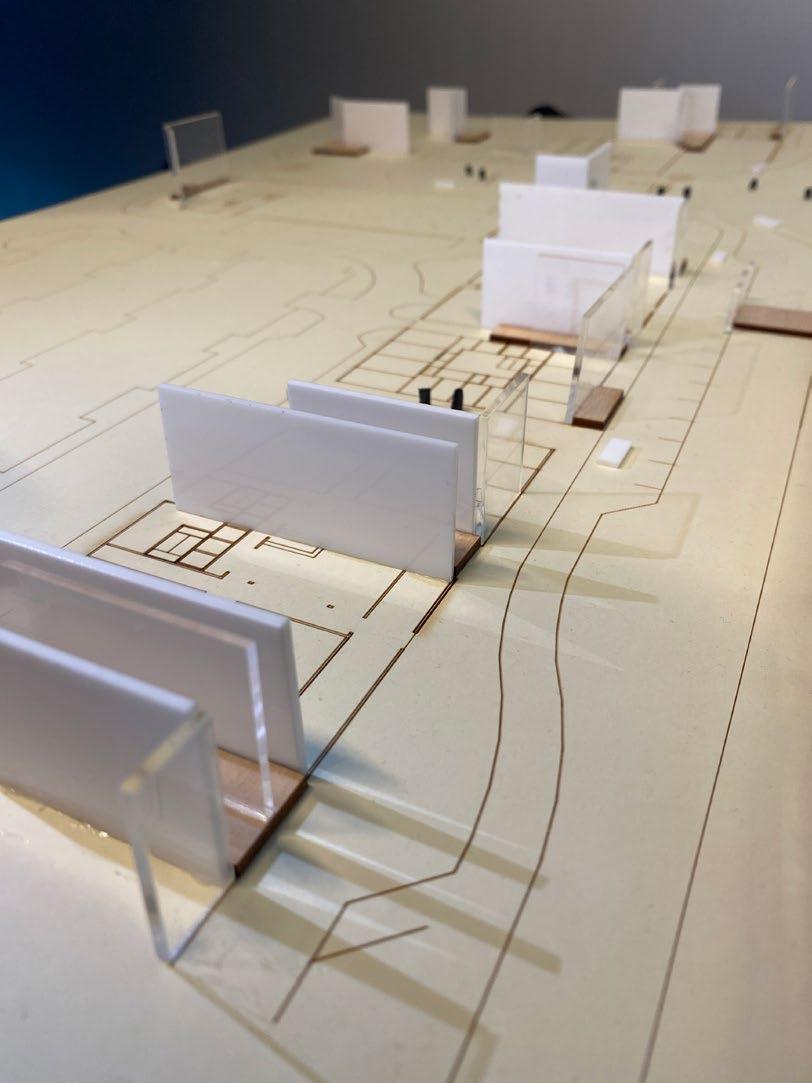 SHADE & SHADOW
THE CONTRAST
SHADE & SHADOW
THE CONTRAST
Architecture only matters, when it changes the way how people live and perceive the space, they are present in. In this busy world, it can only make a difference when there is a force in the space which pulls people towards it. I believe this force is the spark, which breathes life into the dank spaces of living architecture, existing around us.
The striking of the architecture elements ignites spark, at a focal space and gradually spread out to fill charged emotions in the rest of the area. Bringing out a deep appreciation for the natural resources, where human lives are connected; there is an attempt to collide the elements of the Earth, like the inviting water, the pleasing natural terrain, and the never-ending sky, which is the ultimate context to the built environment. There is an action of conflict between these elements and the architectural influence created with enclosures, stairs, and openings.
The dichotomy of these elements that exist in opposition, and yet complement each other, creates a spark which could be disruptive and harmonious at the same time.




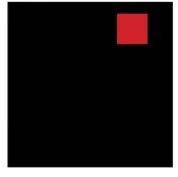

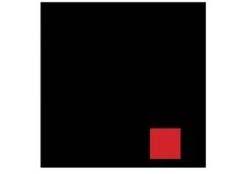



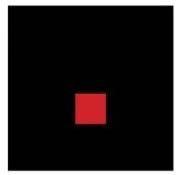

The Plurality of the actions happening between these opposite elements is the glint of enthusiasm that is generated in the space.

In architecture, it is about bringing out the charged emotions in people to enlighten their minds. The intangible side responds charging or generating emotions like joys, sorrows, liveliness, and energy, to which a user feels after entering the place. The emotional backdrop to spark creates interest in a way about how a space consoles the person.
The aura of the place determines or uplift moods of an individual. This upliftment is the actual spark created in our hearts, which we all really need in our everyday human lives.
It is fascinating to create a space that awakens a sequence of thoughts and ideas, for the people.
The tranquillity of water enkindles calmness when a stressed person encounters it, and the rhythmic contact with the natural landscape,
touches the human mind who leaves the space with a memorable spark of perceptions which an individual can’t forget.
It is the experience which makes the person re-claim the position he was indulged into and bring back those emotions again in his life.
The geophysical relation between nature and architecture is the exigency for the spatial world today.
The ongoing deception in everyday architecture gives false sense of space to the people. Unless these natural and architectural agencies interact, the perception of the building as ‘my space’ cannot be truly experienced by the user.
“I know there is strength in the differences between us.
I know there is comfort where we overlap”
ANI DI FRANCE


A. The Place is designed and formulated for countries around the world, especially the ones having crisis, where the office acts as point of spark.
B. It can help involve the participation of people in peacebuilding and decision-making affairs.
C. In accordance with the agency ’s future missions, the design will be characterised with a symbolic interaction between technology and nature.
D. The dominance of AI in solving future crisis and its role to achieve effective peace-making, would be shown through the project.
E. The prime focus is community building, locally and globally, between men and women, youth, and seniors, to make it a part of all-inclusive program.

F. The proposal will be a platform for leaders and citizens, to have a human alliance in global governance.
G. The ‘peace awareness’ would spread through dig-
ital exhibitions curated artists around the world and innovators to create new apps, aiding to the existing human framework of system.
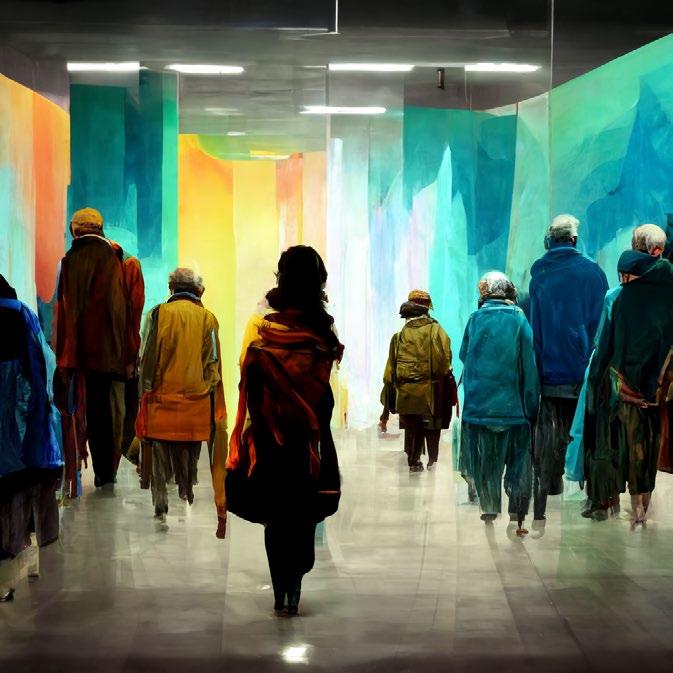

H. The eco -conscious need of the world is the motive, showing through design that peace and sustainability are the two parallel tracks of architecture and humanity.


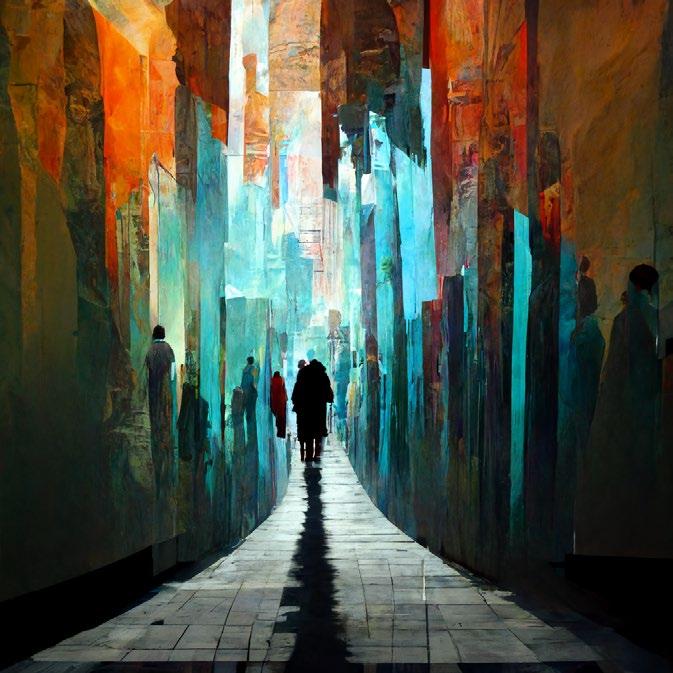
To prevent deadly conflict and build sustainable peace around the world
the CELLULAR
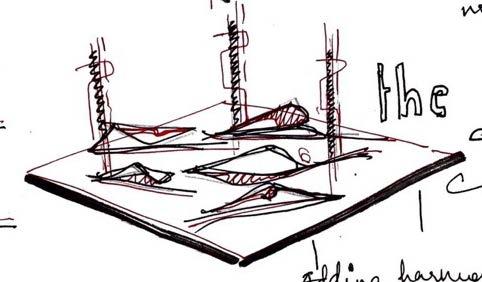

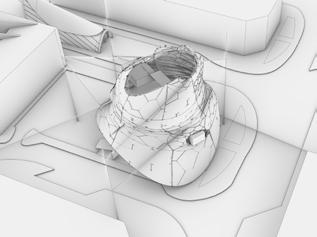





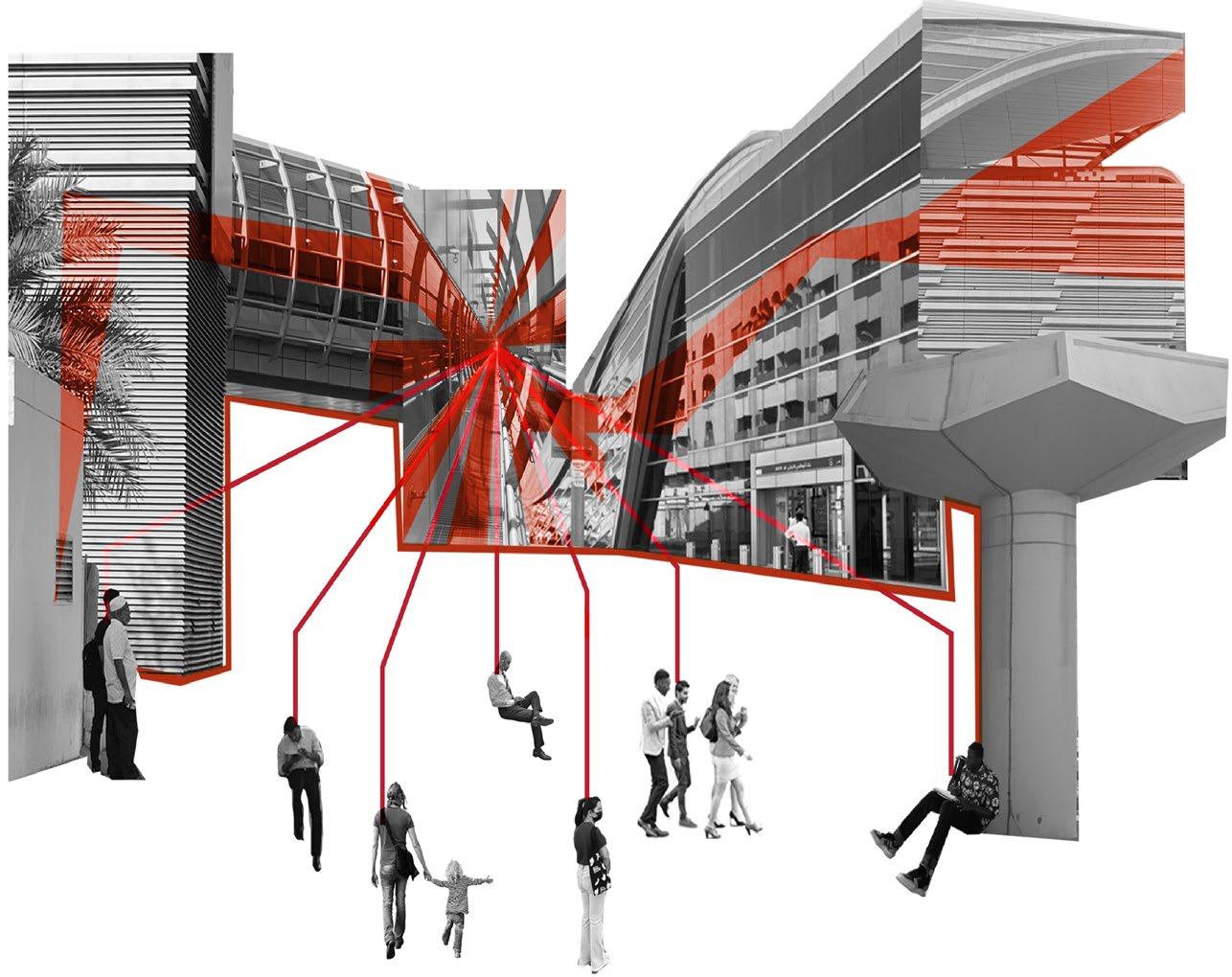

- MODULAR
- THE SPARK THAT CAN SHIFT IN THE FUTURE
- BRIGHTENING UP THE INTERSTITIAL SPACES OF KARAMA



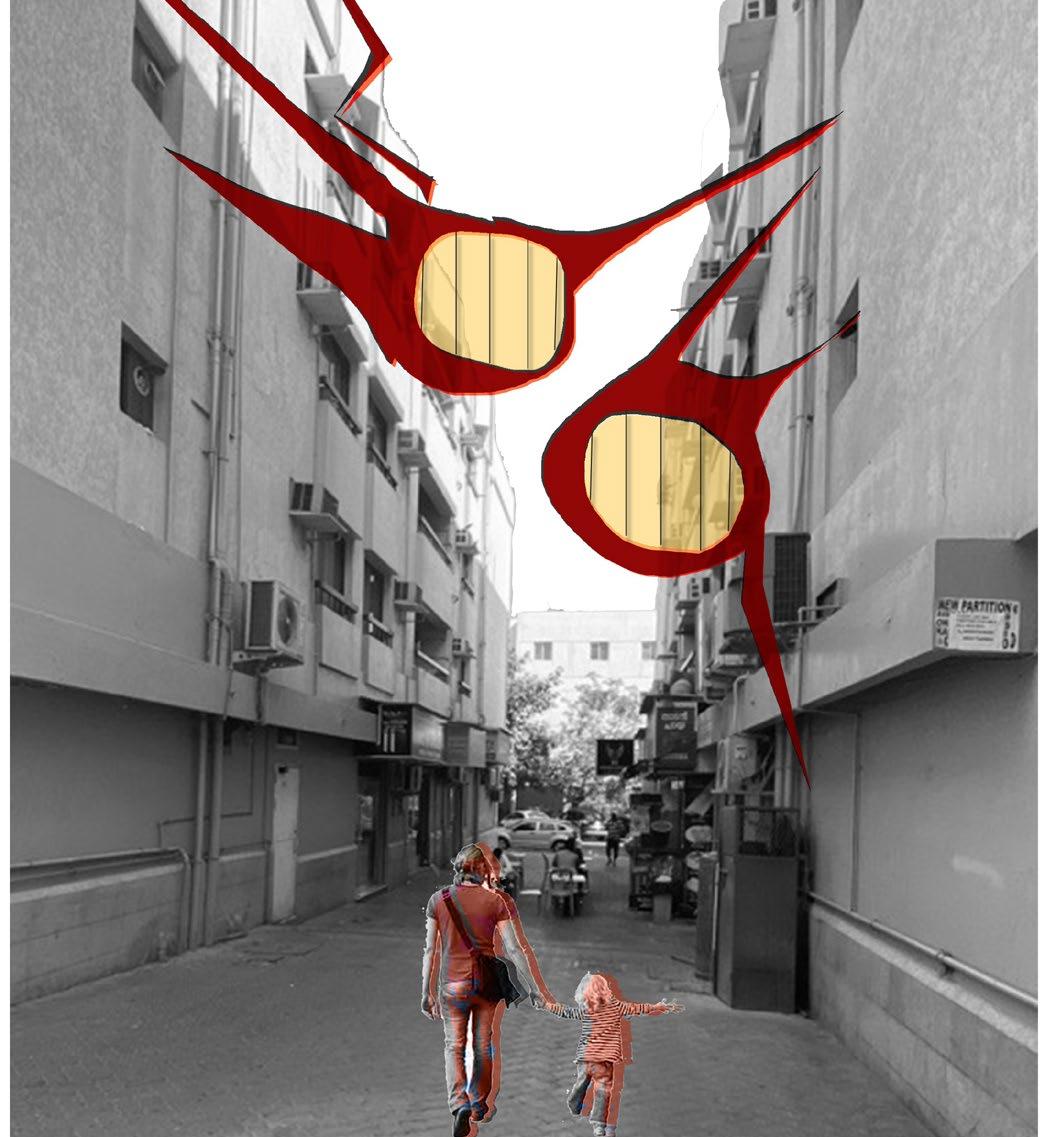
the PLANAR
- VERTICAL INPUT
- EXTENDING THE PLANES

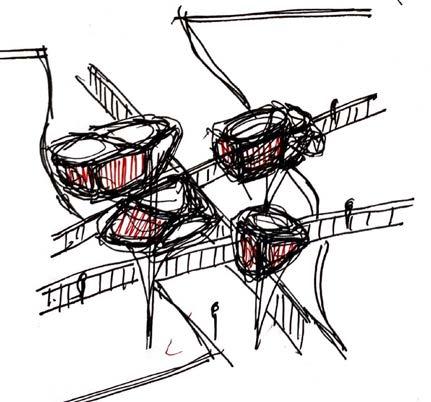
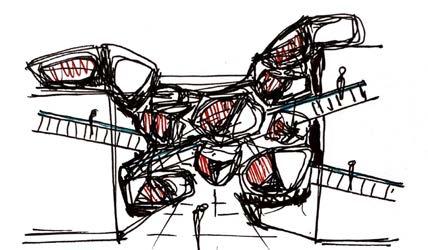
- ADDING ANOTHER DIMENSION TO KARAMA’S MORPHOLOGY

STUDY MODELS
the HYPERMASK

- A SKIN THAT ENGULFS THE EXISTING
- HOSTING A NEW ECOSPHERE
- HIGHLY SUSTAINABLE AND ADAPTIVE
STUDY MODELS
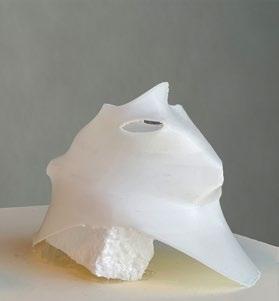



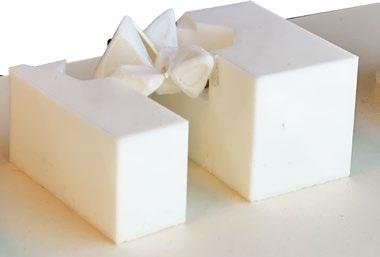


EVERY POTENTIAL SPARK HAS BEEN APPLIED AND TESTED THREE FORMS OF SPARK, WITH THEIR INTENSITY TO AFFECT THE CIRCULATION OF PEOPLE AND AND THE ACCUMULATION OF PEOPLE IN THAT PERIOD.
 THE SYMPHONY THE FERTILE
THE SYMPHONY THE FERTILE
SHIFTING METRO BIDGE TO ESTABLISH INDIRECT CONNECTION AND HIGH VISIBILITY
The brain has tendency to emit signals from the core to the points where it hits and stays at the particular points on the brain with nerves as connections.
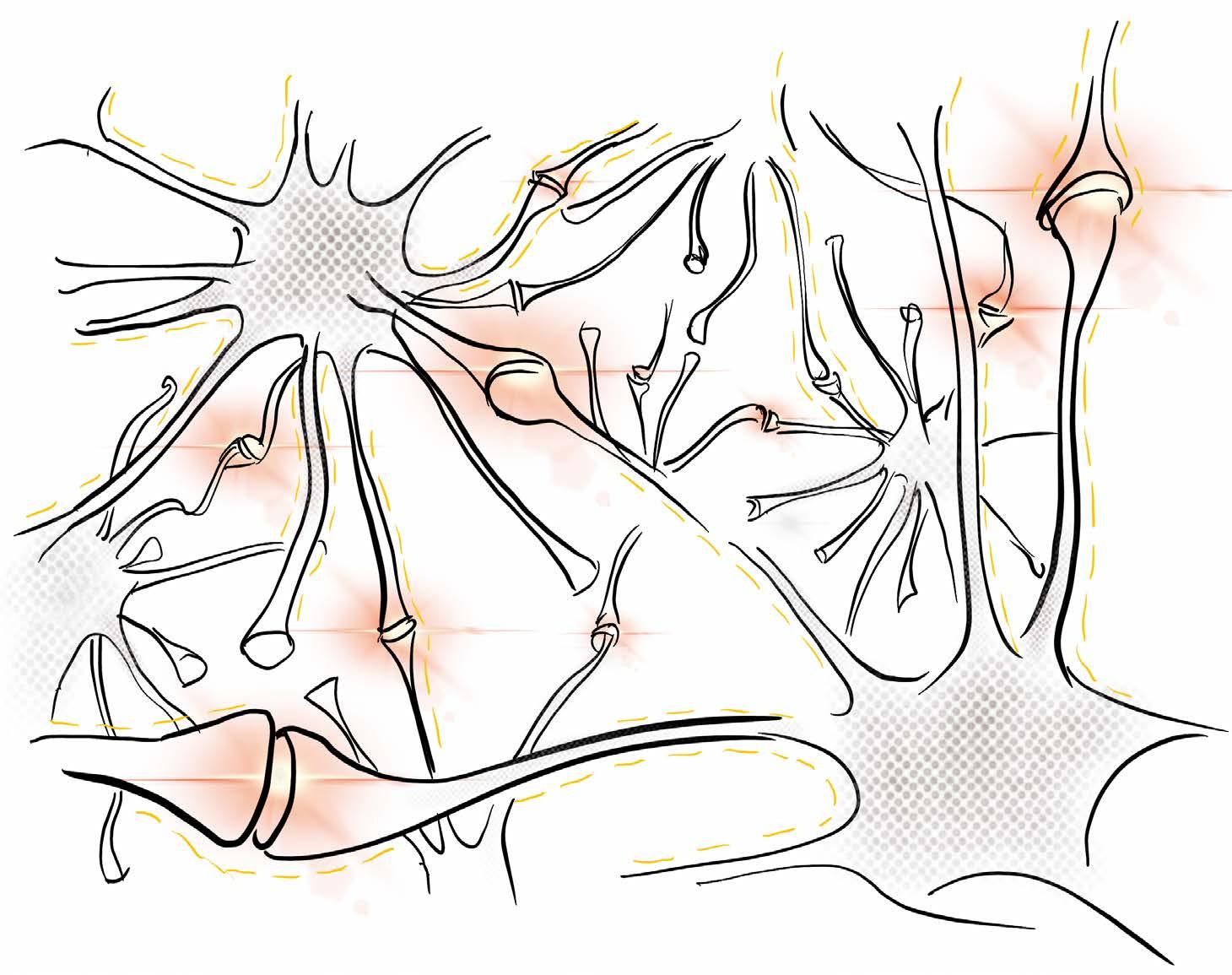
Similarly, in Karama’s Case, the sparks could be radially approached, with metro station being as the core that emits people in all directions, and the bridge as the nerve.
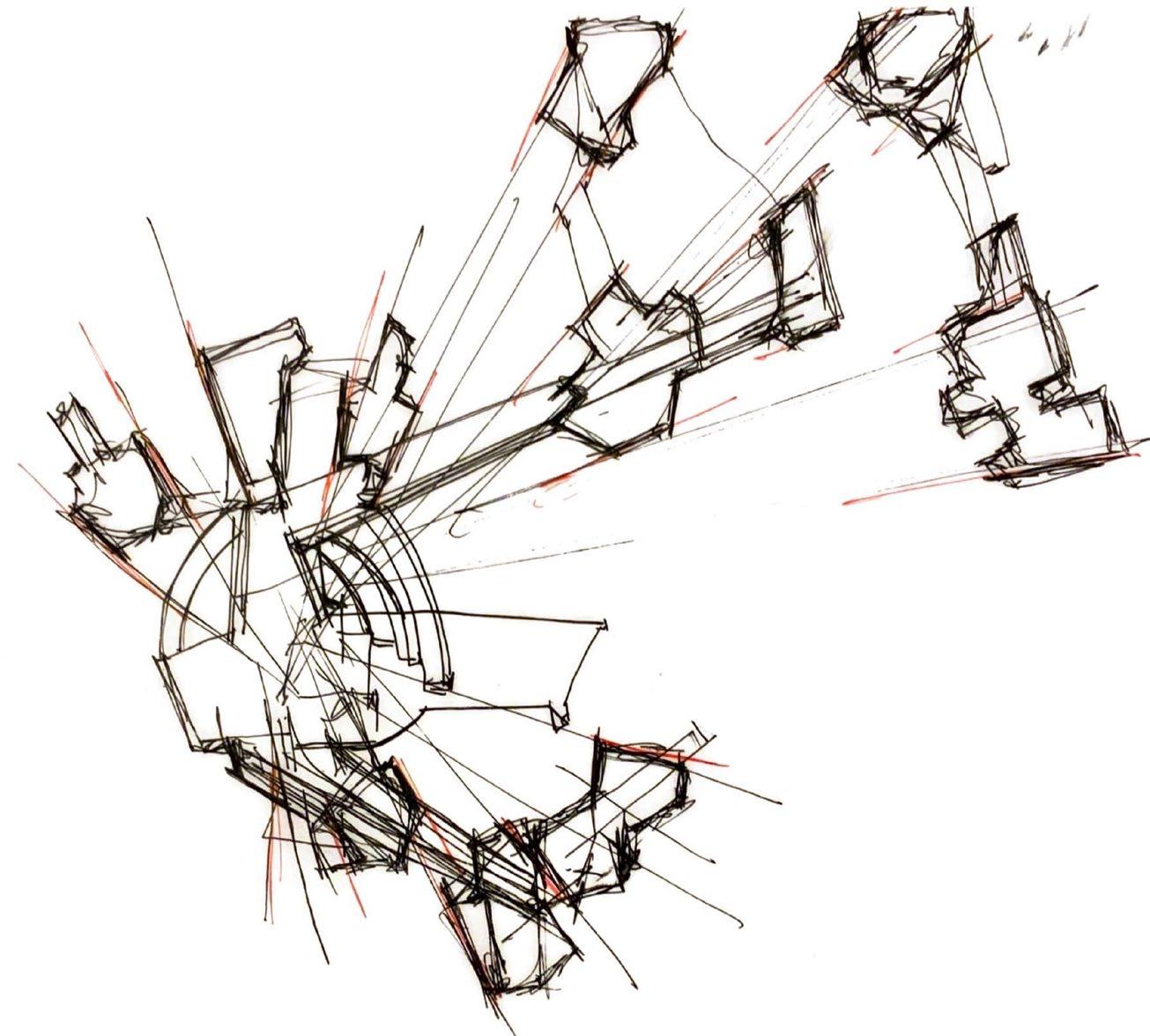

The existing metro pedestrian pathway bridge creates a repetitive movement for the residents, and make it a far intermediary stop for them to reach homes. The shift in metro bridge, will not only establish indirect connections through project, but improve circulation around karama, and make spaces active.

TESTING THEM WITH THREE FORMS OF SPARK
RADIAL ORIGINATION FROM METRO CENTRE
DEVELOPING VERTICALITY WITH INDIRECT CONNECTIONS
IDENTIFYING POTENTIAL EDGES
CHECKING INTENSITY ON FUNCTIONAL REACH
CREATING SUITABLE CONTRAST WITH CARTESIAN TESTS


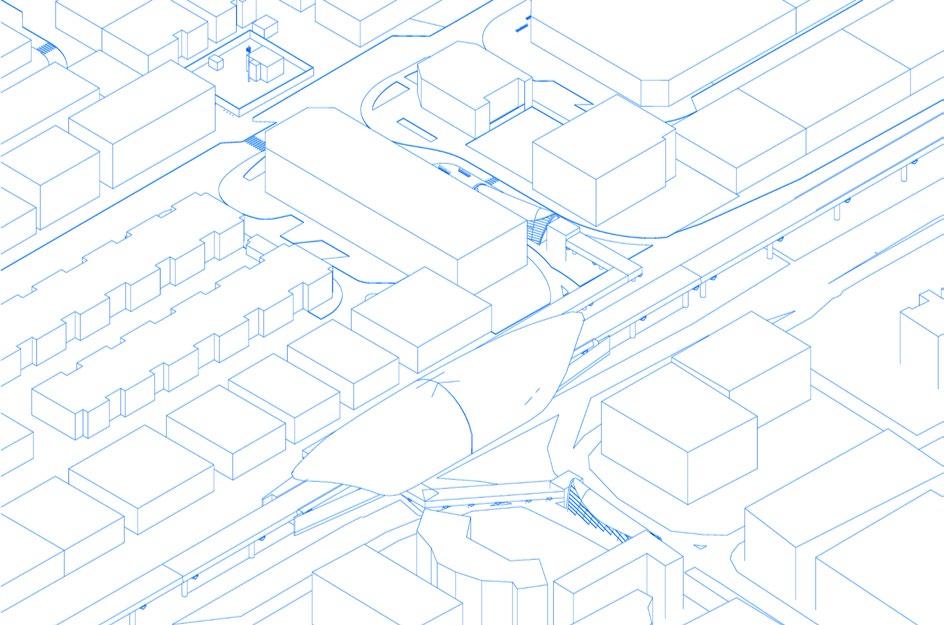

EVERY POTENTIAL SPARK HAS BEEN APPLIED AND TESTED THREE FORMS OF SPARK, WITH THEIR INTENSITY TO AFFECT THE CIRCULATION OF PEOPLE AND AND THE ACCUMULATION OF PEOPLE IN THAT PERIOD.


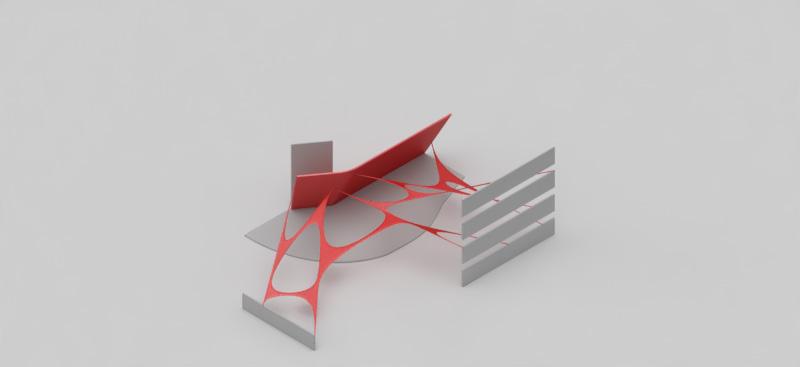
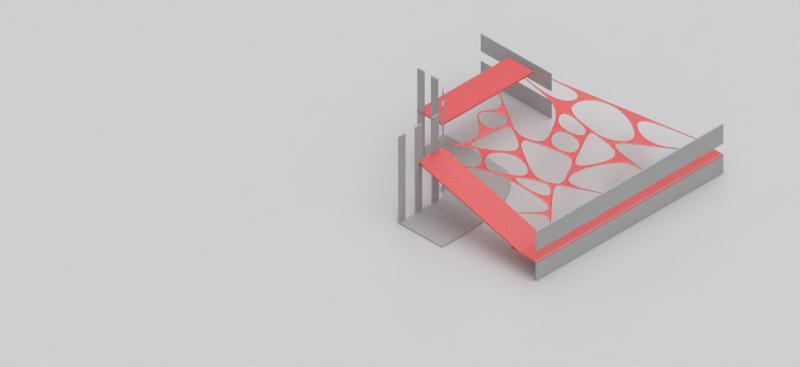



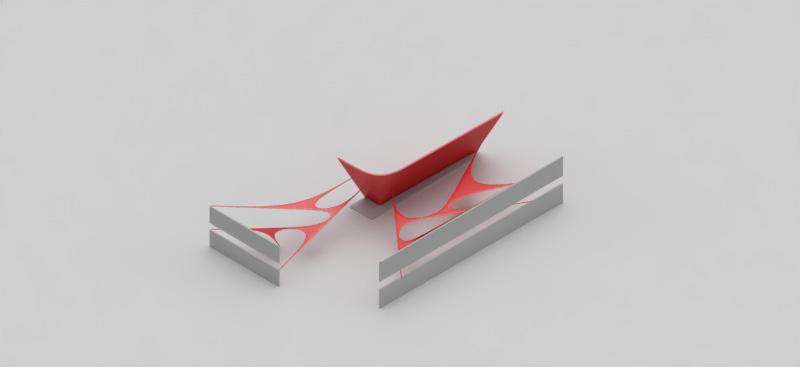
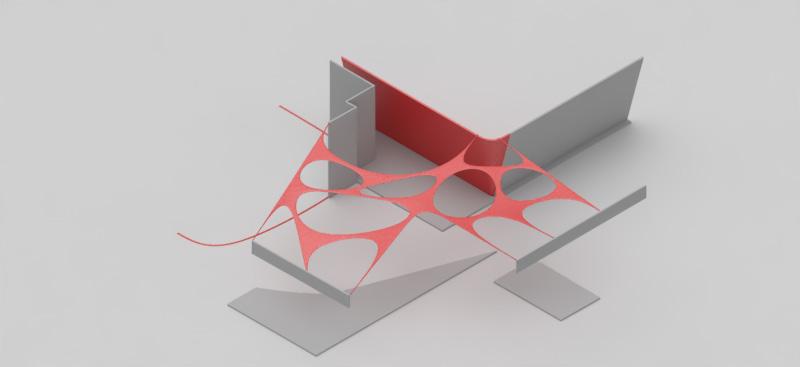

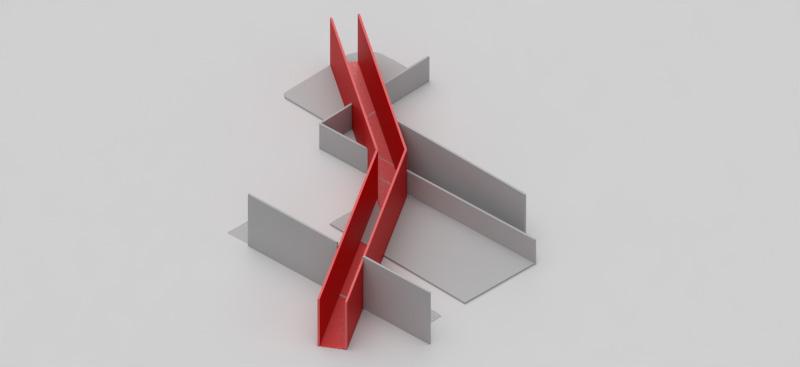
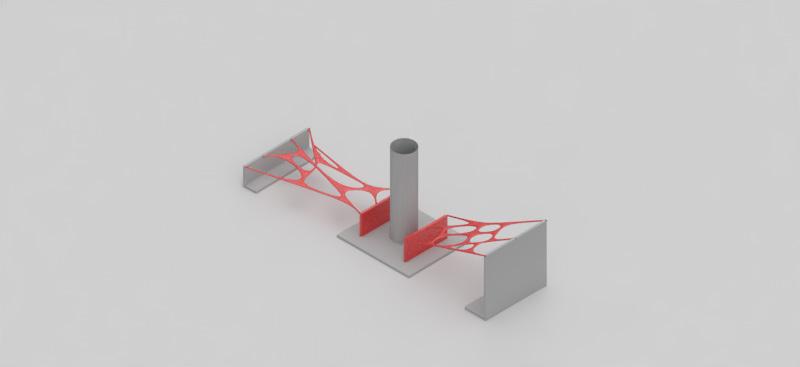




EXISITNG CHARACTER THE DIVISION THE EXTENSION

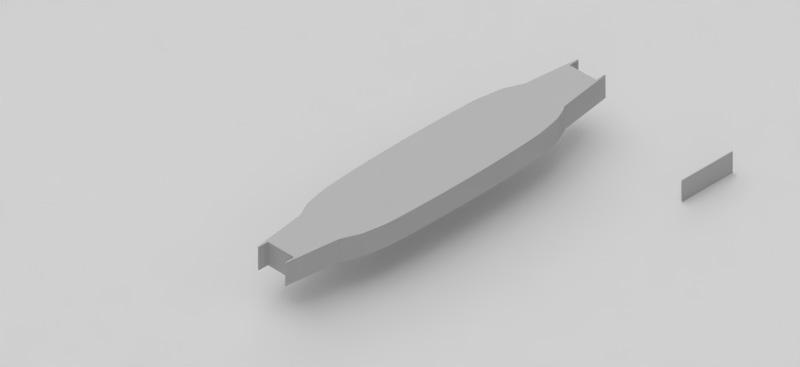







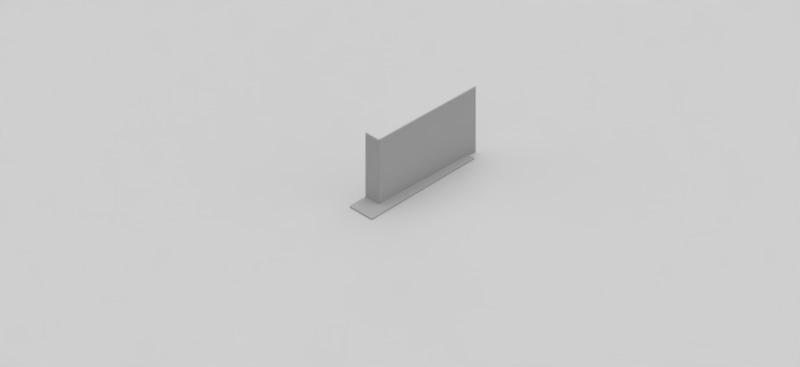

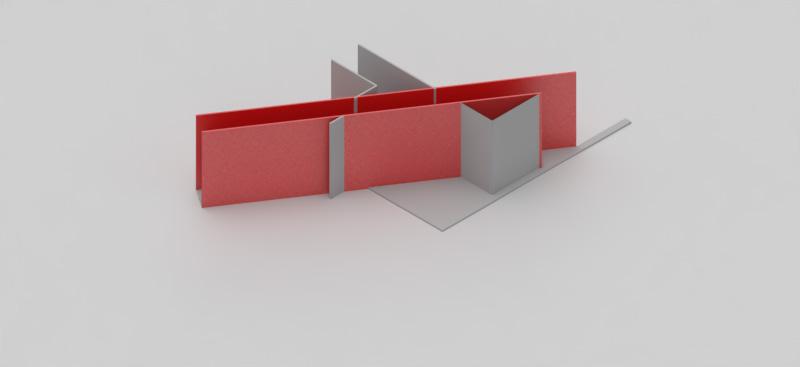





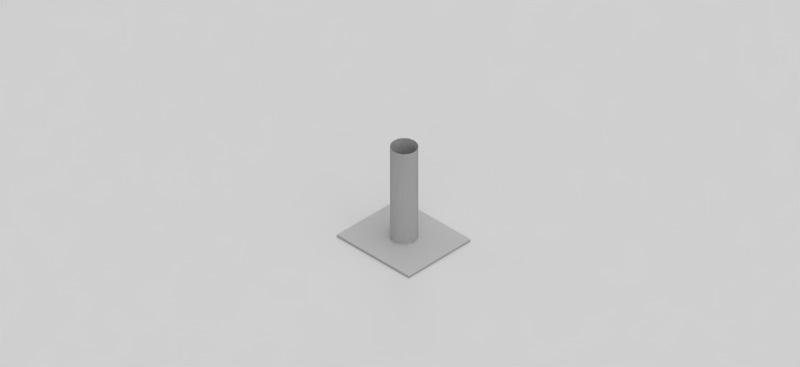

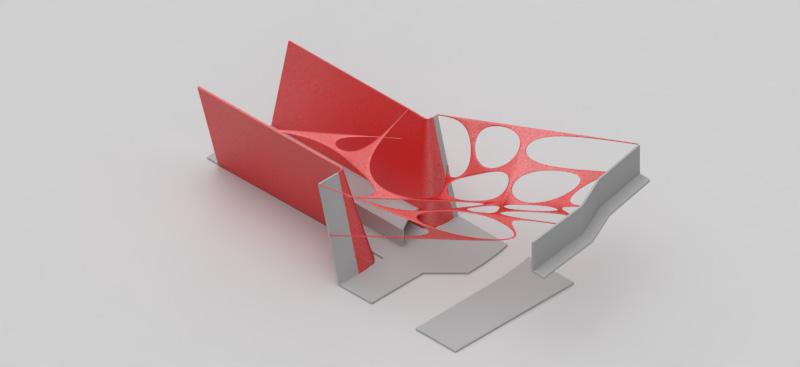
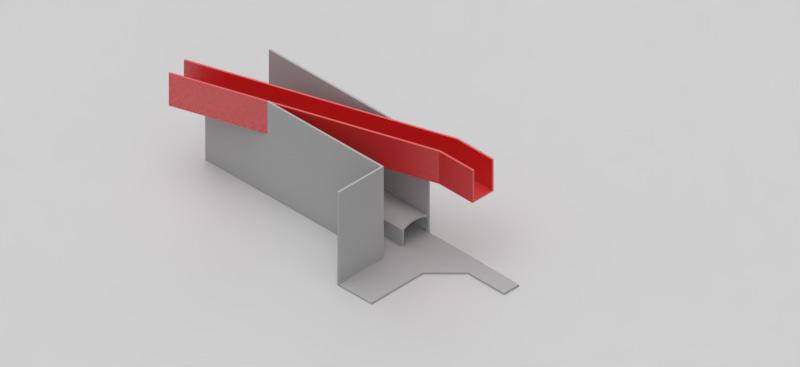


















TYPOLOGY 1
The involvement of another cube intersection with a different language generates different hierarchy in spaces, which develops in-out relationships for the users.
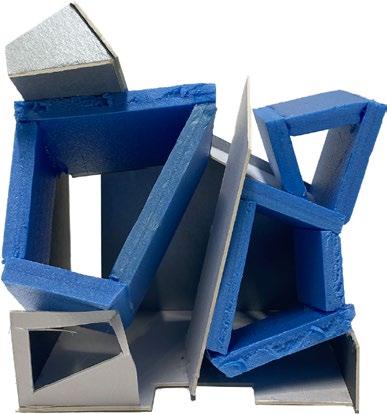
TYPOLOGY 2
JUXTAPOSITION, SHIFT, EXTENSION
TYPOLOGY 3
ROTATION, UNFOLDING, EXPLOSION
Subdividing the cube into planes, creates a dialect in using the elements as the partial enclosures or the walls with more hollowness and soft division.






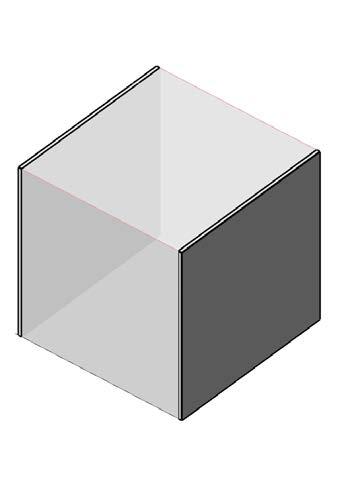




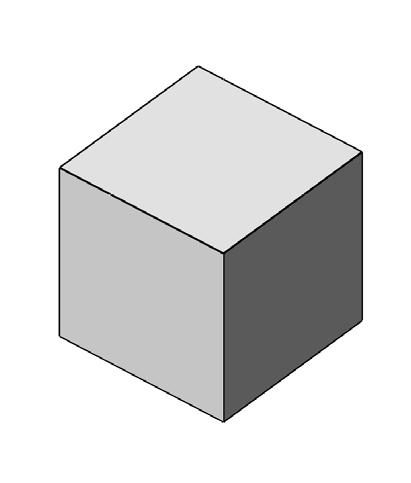


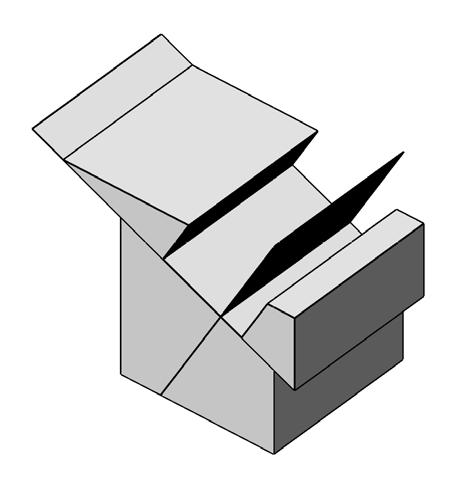
The extractions of masses out of the cube created negative volumes, generating independent enclosed spaces with common open spaces in the centre.


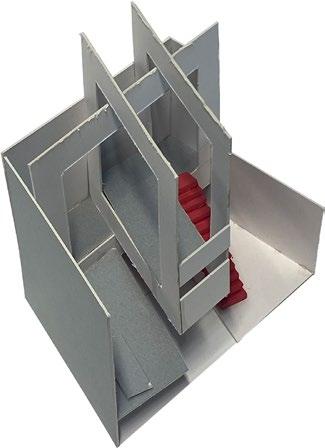
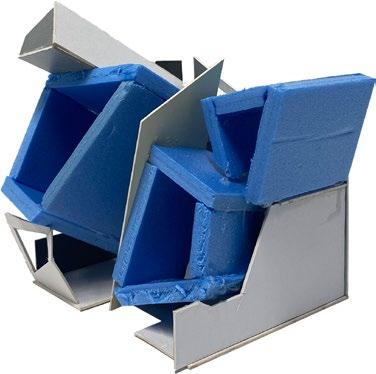


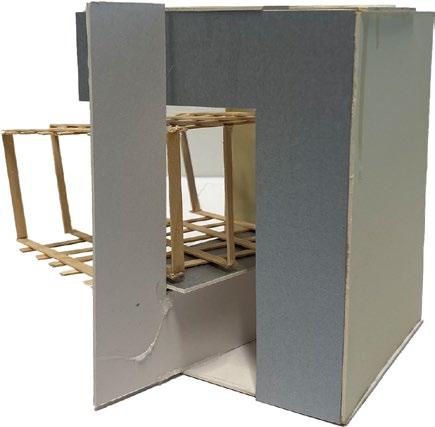

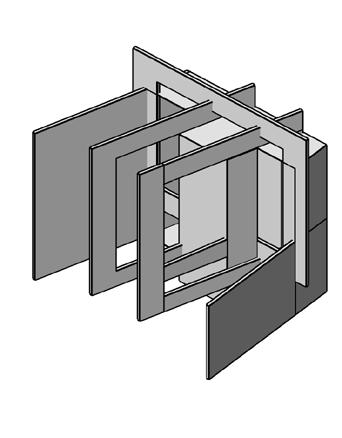
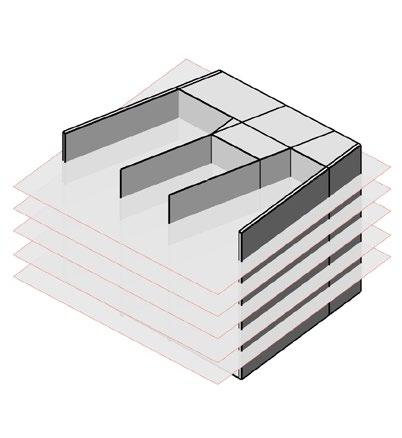



EXTRACTION, GRAFTING, SCALING

TYPOLOGY 3
TYPOLOGY 2
TYPOLOGY 1
TYPOLOGY 2
TYPOLOGY 3
The different typologies have been applied to the intervention based on the output need as frictional, regnant or Creational, and their intensity needed at that particular spark.
TYPOLOGY 3
TYPOLOGY 1
TYPOLOGY 2
THE SPLIT ENCLOSURE
MULTIPLE LEVELS VERTICAL ACCESS

THE SOFT PARTITION EXTRACTED SPACE HOLLOW PLAN


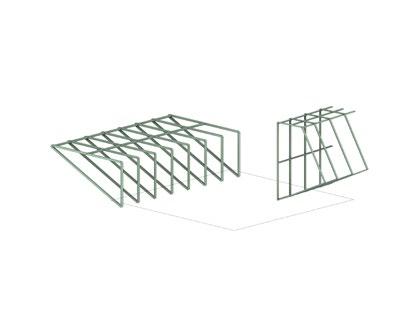

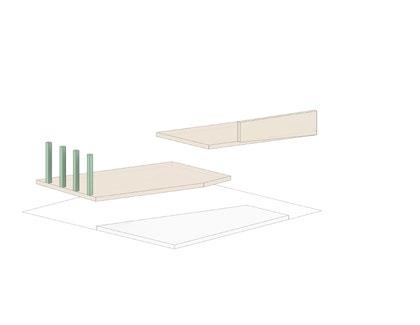
TYPOLOGY 2

Residents get connections to the buildings while moving out of the metro, and pass through the sparks, increasing the verticality of public spaces.





2 - SECURITY COUNCIL
3 - TRAINING WOMEN
4 - INNOVATORS HUB
5 - CITIZEN ALLIANCE
6 - GLOBAL ARENA
7 - REIMAGINING DIPLOMACY SUMMIT
8 - NATURE LEARNING

9 - DESIGN & SUBSTANCE (EXHIBITIONS THROUGH THE CONNECTIONS)
Creating an interference in the movement of people, extending their own sparks to heights, adding another dimension to their living, walking and experience.
SECTION
UPPER LEVEL FLOOR PLAN
SCALE 1 : 500

