Dave Zheng Selected Works







located in Boyle heights is wrapped around E 1st St, Anderson Street and the Saint Bernardino Freeway. The LA river and railway system running parralel to the site isolating Boyle heights from L.A. City. Boyle heights was previously predominantly inhabited by Japanese descendants, however in 1942 following the events of World Word II they were forced to relocate by President Franklin D. Roosevelt. Some of the issues that are specific to Boyle Heights include having coal as it’s primary fuel source, which is not only bad for the environment, but finite in source. The droughts in Boyle Heights are even more impactful, because the water reserve is smaller due to higher expenses. There is also a history of gang violence , which worries parents of young children and in general isolates people instead of buidling a sense of community. This housing project addresses these issues through their designs.
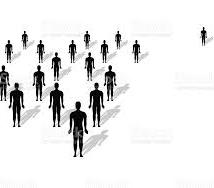
is produced by: enclosing a central garden, filling an octagonal shape with mass, flipping a portion out to provide access for circulation, and finally mirroring the mass to close off the garden. The units are stacked ontop of another to form high protective walls that provide privacy and safety for the residence. The roof is angled to maximized surface area from the south , where solar panel shingling is used on the south and east face of the roof and skirting of the building, where the solar energy is strongest in order to produce clean energy. A staircase spills onto the corner of Anderson and East street to allow access to the second floor as well as provide public seating.
that facilitates building a community and solving the specific problems of the residents. Ideals of safety, clean energy , water filtration and a sense of community are all implemented throughout the design. Located on a corner lot a playful staircase that gives back to the public as a sitting area spills out to the corner of E1st Street and Anderson Street located in Boyle Heights, CA. A memorial for the Japanese people that were relocated in 1942 is placed right in the center of the staircase as a reminder of the difficult past
1. Entrance to lvl 2
Main Entrance to Lvl 2
2. Public drinking fountain
Public Drinking Fountain
3 Bedroom Unit
3 Bedroom Unit
4. 1 Bedroom Unit
1 Bedroom Unit
5. Central Garden
Central Garden
6. Reading Area
Reading Area
Electric Generating Gym
7. Electrical Generation gym
2 Bedroom Unit
8. 2 Bedroom Unit
Floating Lounge
9/ Floating Lounge
Entrance/ Exit to Lvl 2
10. Entrance to Lvl 2
Entrance/Exit to Lvl 1
11. Entrance/Exit to Lvl 1

of this complex can experience activies that are private, with the other residence and with the neighborhood. The design takes in to account all of these aspects and implements them into the design.There is opportunities for mingling with people from the neighborhood at the public drinking fountain or with just the residents in the various social terraces and platforms throughout the complex to facilitate social behavior and building a sense of community. There are also designs uch as the private garden lot or sitting area that isolate the resident if they need an opportunity to get away from their apartment but still want privacy or intimacy.
6:00 pm
Afternoon
5:00pm
3:30pm
Chatting with friends in residence on the floating lounge
2:00 pm
7:00pm
10:00 pm
10: 00 am
7:00 am
8:30 am
7:30 am
Line of Sight
Children of Complex
to clean energy implementations to the design , the complex also considers a water filtration system beneath the central garden , where rain water is filtered and seperated into unfiltered water for irrigation of the garden and clean filtered water to the public drinking fountain to provide both the residents and neighborhood cleaning water. The octagonal form of the building also allows for sighlines from anywhere in the complex to keep an eye on traffic and each other to build a sense of community and a sense of security.
flows around the center garden to provide a path that allows people to engage with other residents on their journey and increase the chances to build relationships and a sense of community amongst the complex. The curves and wood deck along the center of the middle of the complex emphasize the natural elements of the central garden, where nature is allowed to grow up into the complex tin an integrated fusion between garden and home.

Waishitsu room (multipurpose guest room) connects both pairs of studios as a japanese-inspired solution to the small confined nature small square footage units can sometimes have. Each unit can function as it’s own independent unit, but when the screen is removed they can be used to their full potential. There is an opportunity to encourage negotiation between neighbors, where if the residents are on good terms perhaps they keep the room as a shared space or perhaps they take turns, or if they want to they can simply allow the units to function independently.

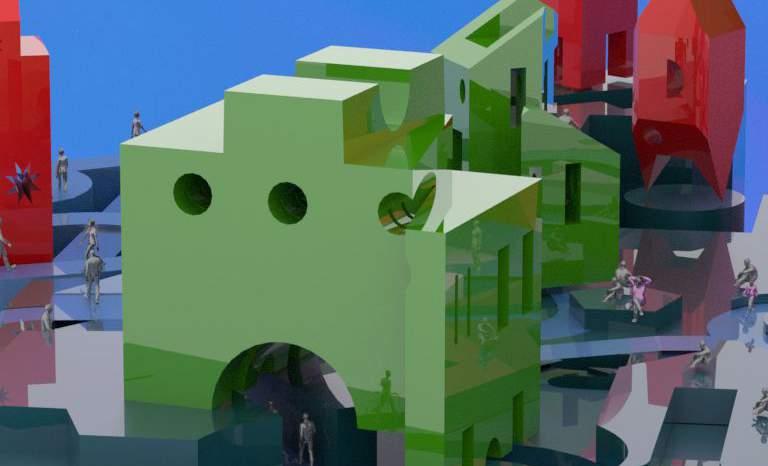
Hero Headquaters
-Funky exploration
-Great View of Parks concession -Bathrooms
formed a field designs with a grid. A combination of letters, pimitive geometry, typology and spot and dots were added in addition of the found objects. The field design was what would determine the placement of the chess pieces to create a park.

-Social Media backgrounds and contests
-Fun photographic areas
was created by placing the chess pieces with respect to the field design. The field design was push and pulled to great different topography. The circulation is non-linear and playful , which extends off the park to support the playful nature of the park. The circulation wraps around follies to draw people off the park.

was carefully considered while placing the objects. Plan, long and short elevation would have a combination of solid and void spaces. The pieces were also made to have different scales to provide different experiences for visitors.

the chess pieces, a grid was used to divide the peices into 3 separate part. A head, body and feet were considered for each chess piece and windows were added to some pieces to create variety.
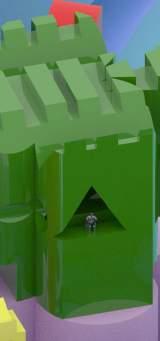
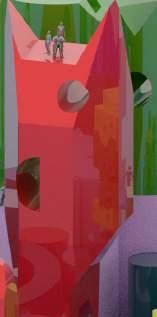
were then converted to 3D chess pieces. New forms were generated by turning one of the pieces 90 degrees and combining the pieces together to generate new unique forms.
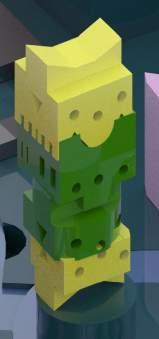
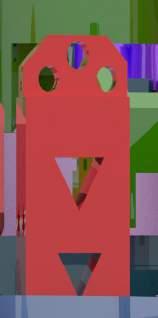
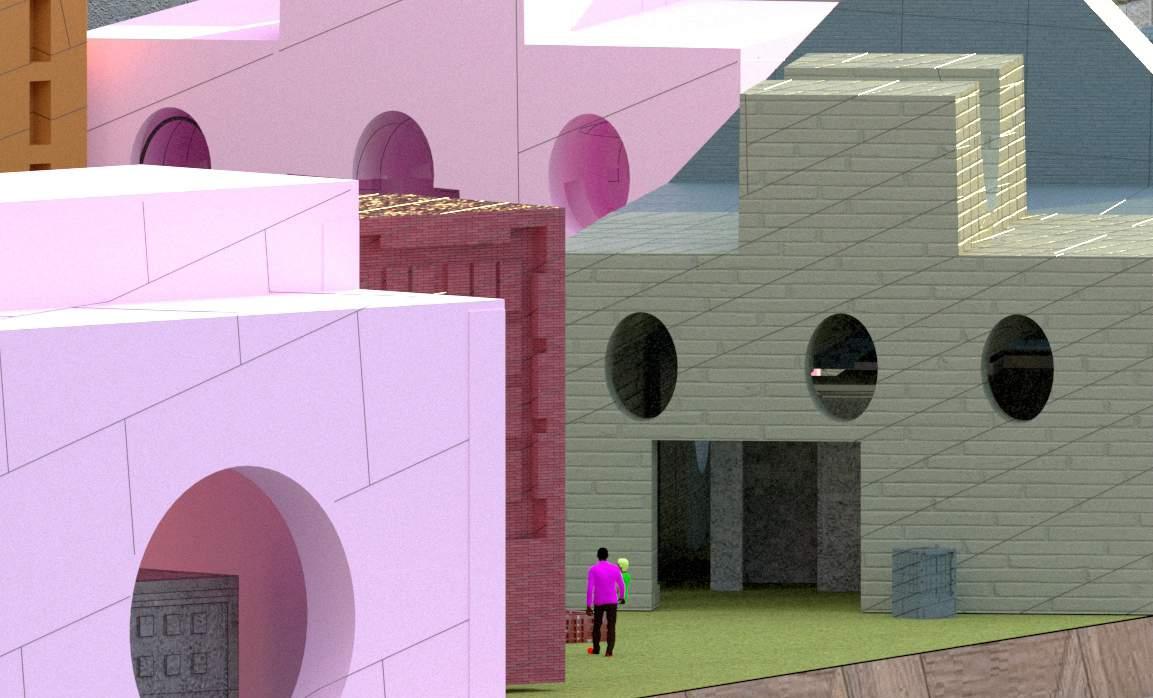
The site resides..
in L.A.P.D park, located downtown LA, where there are large skycrapers and the hustle and bussle of an urban setting. This energetic and chaotic world of a city can help inspire design for the park itself. The city plan was used to form a grid that would provide a compositional strategy for the park

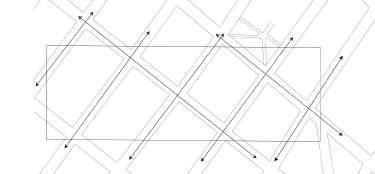
acts as a guide to determine where different parts of the program would be placed within the park.
First...
The bathrooms, which were also the focus of the park were placed on areas where the grid intersected.
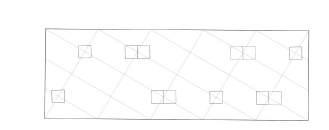
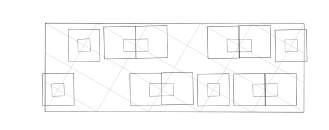
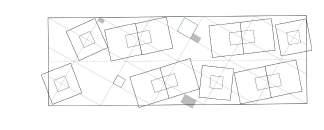
shells were placed around the bathrooms to fill out the park, but also provide access to the bathrooms.
The Remaining... program elements were placed with respect to either access of the grid, and all of the structures were rotated to provide a more playful feeling to the park surrounding a datum through the center of the park. This datum would eventually become the circulation.
although appeared like solid buildings within the park, were in actuality carved out by subtractive modeling providing unique experiences within each shell. However, the bathrooms that resided within were conversely solid masses.





is inspired by freeways that have roundabouts, multiple lanes and different ramps thoughout a city. As guests found their ways into the park, they would experience the combination of feeling like they were in a city, but also walking as giants through a freeway like circulation that allowed access to any of the areas along the way.

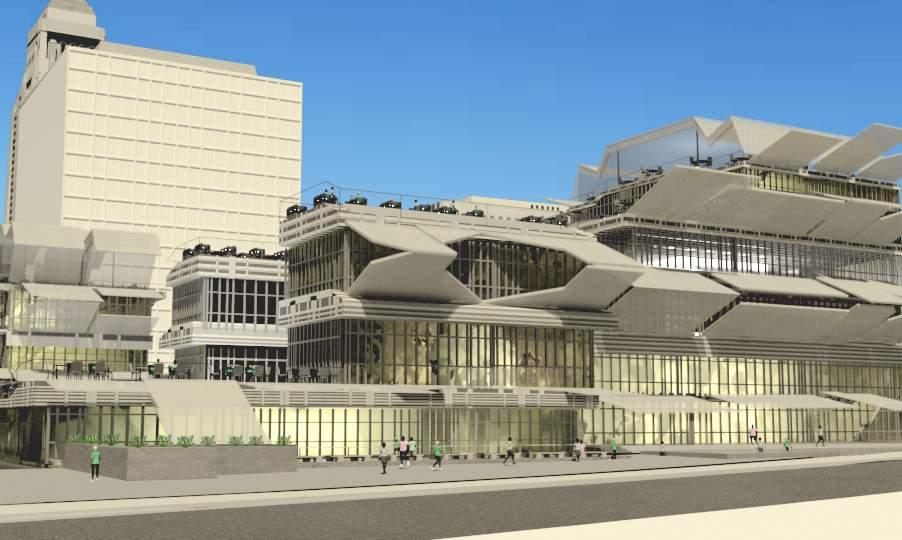
were created from overlaying the Kajima development Corporation


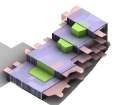
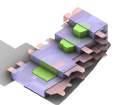
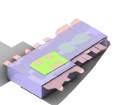
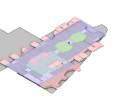
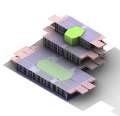
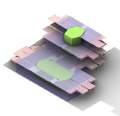
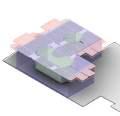
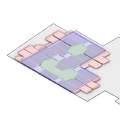


Building on a wine box template. The unrolls were then placed on the site to determine the form of the massing. The body of the unroll became the massing, the voids became courtyards and the flaps became canopies. two separate buildings were formed to house the program for a new community centre that would bring a new context to a once tainted site near parker center downtown Los Angelos, using remnants of the existing mundane building facade to give a new perspective to a new beginning and returning program to the people.
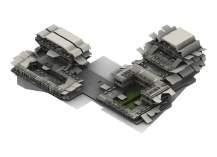
resides where the old Parker center used to stand The ground use to house a controversal building that has a tainted history of authority abuse, and prejudice. A new community complex is proposed to rewrite the history and to give back the site to the people.
of the unrolls become public outdoor areas that are shaded by the canopies and can serve as venues for entertainment. When the void spaces appear inside the building, they become sitting areas for the residents to gather and mingle. The buildings function as their own, but are connected by sitting areas that spill outside of the buildings .
Created from the unfold flaps create a porous shading panels over the building and the ground below. Planters and landscape conditions are created below to mirror the canopies above, which create sheltered outdoor spaces. These exterior spaces extend towards one another from both buildings to suggest circualtion from one building to another. The canopies alternate from open and closed configeration in the facades to create moments of privacy or dramatic openings depending on the program. In the interior the same porous language is continued on the stairs.







created by the unrolls fold into one another to cause the guest to weave back and forth to circulate through the buildings. The floors fold up or down as a suggestion towards the initial folding strategies to create the original form. As one floor plate alternate in bending up or down they create dynamic spaces that have multiple elevations. The mullions imitate the unroll pattern and facilitate support for the structural weight of the floor plates.

Privledged Perspective
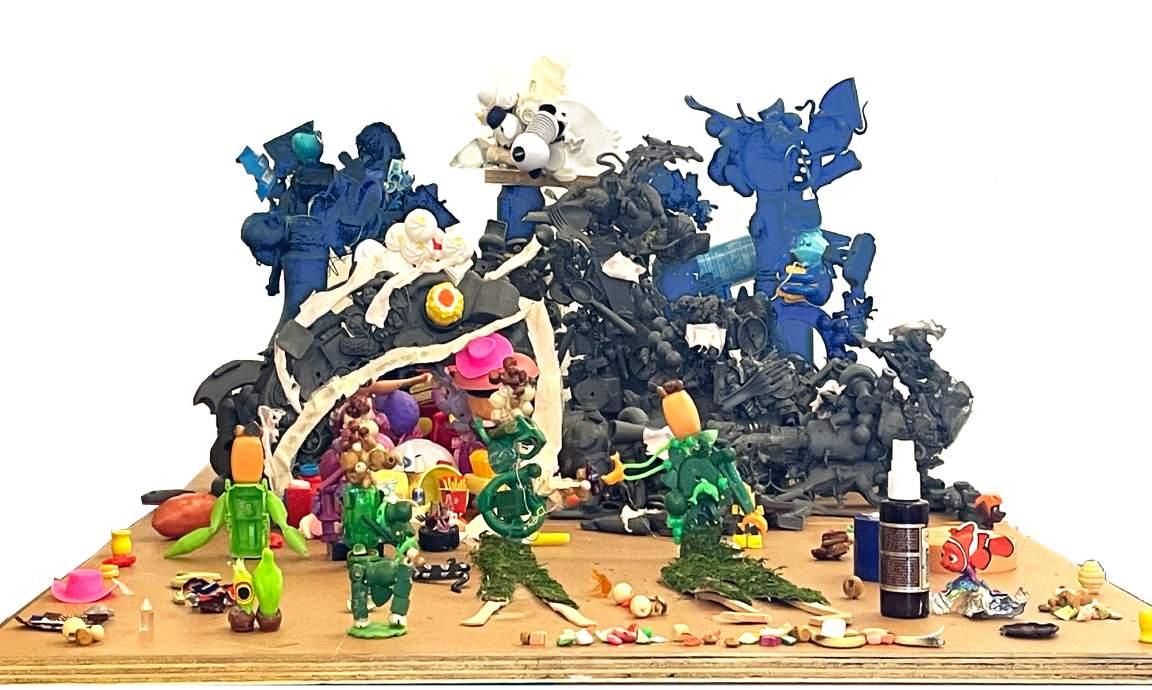
was discussed in this studio as a conversation about current conventions in architecture. Does architecture always rely on an alibi for decisions? For example must be always implement a concrete rule set to create form? Does form have to follow function? Does form have to be only a decorated shed or a duck? We looked at Object Orientated Ontology by Graham Harman as an example of how form could be generated by the context of itself as an alibi for itself and took our own projects as an opportunity to discover the answer to: When does an object become Architecture?
were used to reconstruct the image of a whale that was killed by plastic pollution. The objects, primarily composed of plastic toys highlights the uncomfortable truth of our destructive patterns being passed onto the children ,that are supposed to symbolize innocence. This cycle of destruction continues as grotesque images of littered plastic changes to the environment become the new norm. The image was designed to be seen anamoprhically from the front, to allow visitors to what would become a college campus as a reminder to it’s staff, students and visitors to acknowledge this harsh truth and to implement environmental sustainability in all aspects of design and innovation. There was different scales of objects ranging from minature doll house food to full size plastic knives and forks. Large objects were used for structure and adding mass, where small objects were used for more refined details of areas of importance such as the find and face
they were initially as abstracted as little as possible. Every detail was translated into a drawing to resemble as closely as possisble to the original objects. This was to attempt to generate form from the context alone, which in this case was the image of the whale originally used to create the model with assorted plastic objects. From there the objects were cut into plans and sections to reveal spaces that would house the program of a college campus. Where objects were too small, multiple objects were unified to create large enough space to house programs. Other times objects were used as projection lines to inform decisions for furniture and partition walls. This created organic feeling spaces that often resembled the internal organ of occupying the whale carcass. The normal conventions of architecture had to be unlearnt as instinctively it was very difficult to let go and not influence the design with ideas of circualtion, space, and pre-existing rule sets. Instead we use the model as a type of analog form generator to see if we can create architecture from context alone.
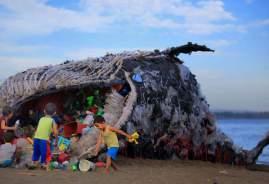







as early as putting objects together in a way where gravity must be considered. At a primitive level our brain instinctually consider structure and identifies strategies for how to make objects support themselves individually or collectively. As the project progressed and evolved, architectural decisions had to be made to make abstractions within the spaces created by the objects. So is the context of something as simple as a narrative with an image depicting it enough to produce an alibi for design? This project claims forms can be generated from a model that began as something more of an art peice that exists strictly within the context of itself. As times goes on, conventions become stale and can become hinderence to new ideas. This project is a thought excercise to create a dicussion for trying different things to see new results in design. The newest trend of using AI to generate design is increasingly popular and valid tool for moving on from an architectural rut we are facing However it is not the only way to generate new designs. We can think of the process in this project as an analog way of creating objects by reconstructing image. The image could play a role similar to a parameter in AI scripts. Either way it seems like as human beings whether its through AI or manually crafting a model to generate form, it appears as a species we are seeking for osmething ne and somethign refreshing and that begins with expanding the mind on how we think.
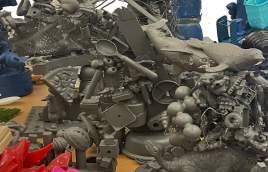
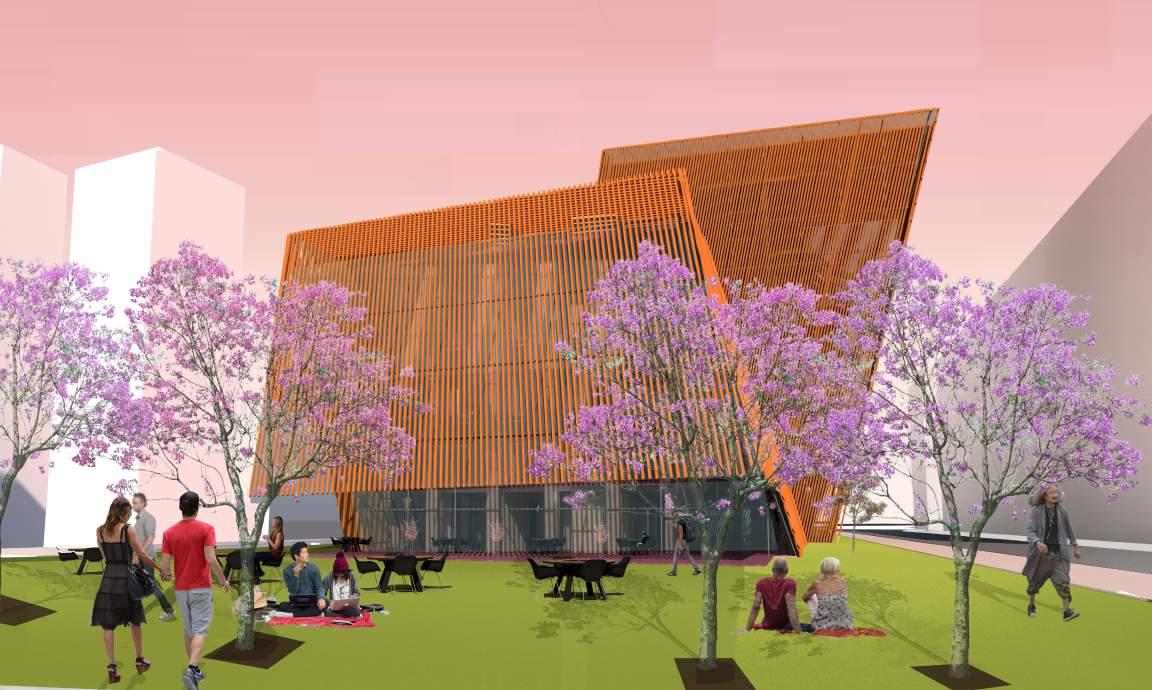
created to enter in the competition: Timber in the city. Shear moment organizes it’s program into two towers connected by a mat building, forming a centralized courtyard. This courtyard allows for ventilation, daylight acccess and a gathering place for the public. The retail and public amenities are on ground level for easy access, whereas the short-term housing units are placed higher to distance the residential units to create privacy from the ground level foot traffic as well as reduce noise from vehicle traffic.
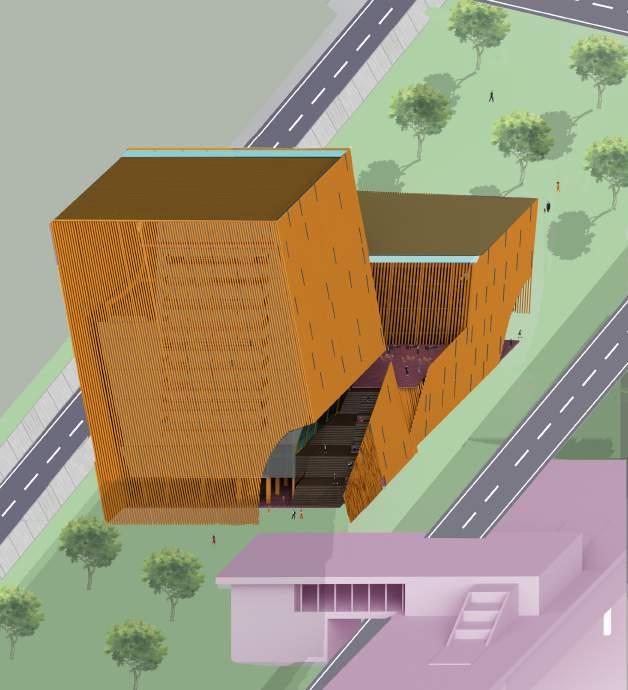

are pulled apart to create a direct pathway through an architectural stairway to a rooftop courtyard. The commercial south tower is sheared to the east to allow circulation to the rooftop courtyard while the short term housing north tower is pulled to the west, away from the metro station to enhance this view and privacy from the metro pedestrians. The south marketplace is also sheared to the south to create shading for the rooftop courtyard above the community centre.

Inner Skin
Outer Skin
Timber Cladding
Post and Beam Connection Softened Glulam Connection
Floor Plates: CLT Floorboard and Curtain Wall Anchor
Envelope System
Frame : Glulam Columns, Trusses and Beams

Envelope Outer Skin
Structure Diagram
Lateral Resistance : Footings CLT Paneled Cores
Foundation: Reinforced Concrete Footings
Envelope Diagram
Envelope Inner Skin:
1"=16'-0"
Scale: 1"=16'-0"
Scale: 1"=16'-0"








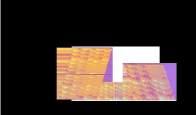
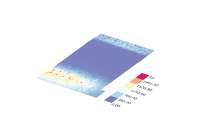
double skin is used for wrap the structure. The double skin allows for ventillation and thermoregulation of the building. This double skin becomes an architectural staircase on the west facade bringing the public onto the courtyard. In the central courtyard, the double skin forms two solar chimneys that assist with passive heating and ventillation as well as bring light into the long span mat building. Outdoor interior spaces are created in the north and south facade forming an urban market space and a public sitting area .
is used as a facade to emphasize the shear logic of the building and assists with forming shaded exterior spaces on the south and north end to allow for program to spill outwards from the building inviting the public in and bringing traffic to the retail space on the ground floor.

The shearing of the southern tower allows the building to cantilever over both the south entrance and the rooftop courtyard creating passive shading in the humid Atlanta summers.. The cladding of the skin accentuates the shading by screening UV rays from the curtain wall and helps cool the interior.
During the winter season the double skin can be sealed to trap air between the inner and outer skin. This column of trapped air can be heated by the sun and create an insulating layer of warm air, which can prevent heatloss. This can facilitate active heating in thermoregulation of the building.
During the hot humid summers the shafts created by the double skin in the center courtyard act as a solar chimey and use negative pressure to draw out hot air and create a cool current for the visitors of the building even when there is almost no wind.
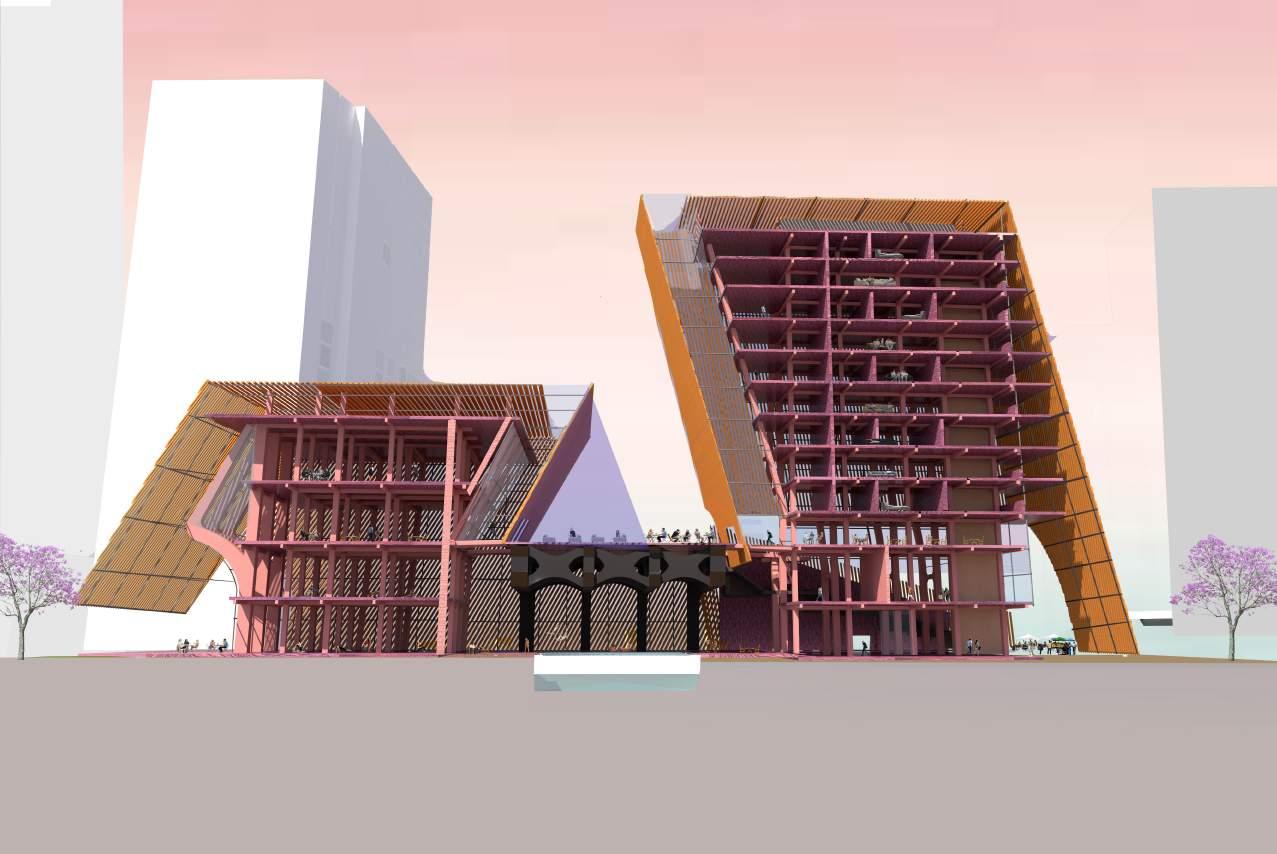
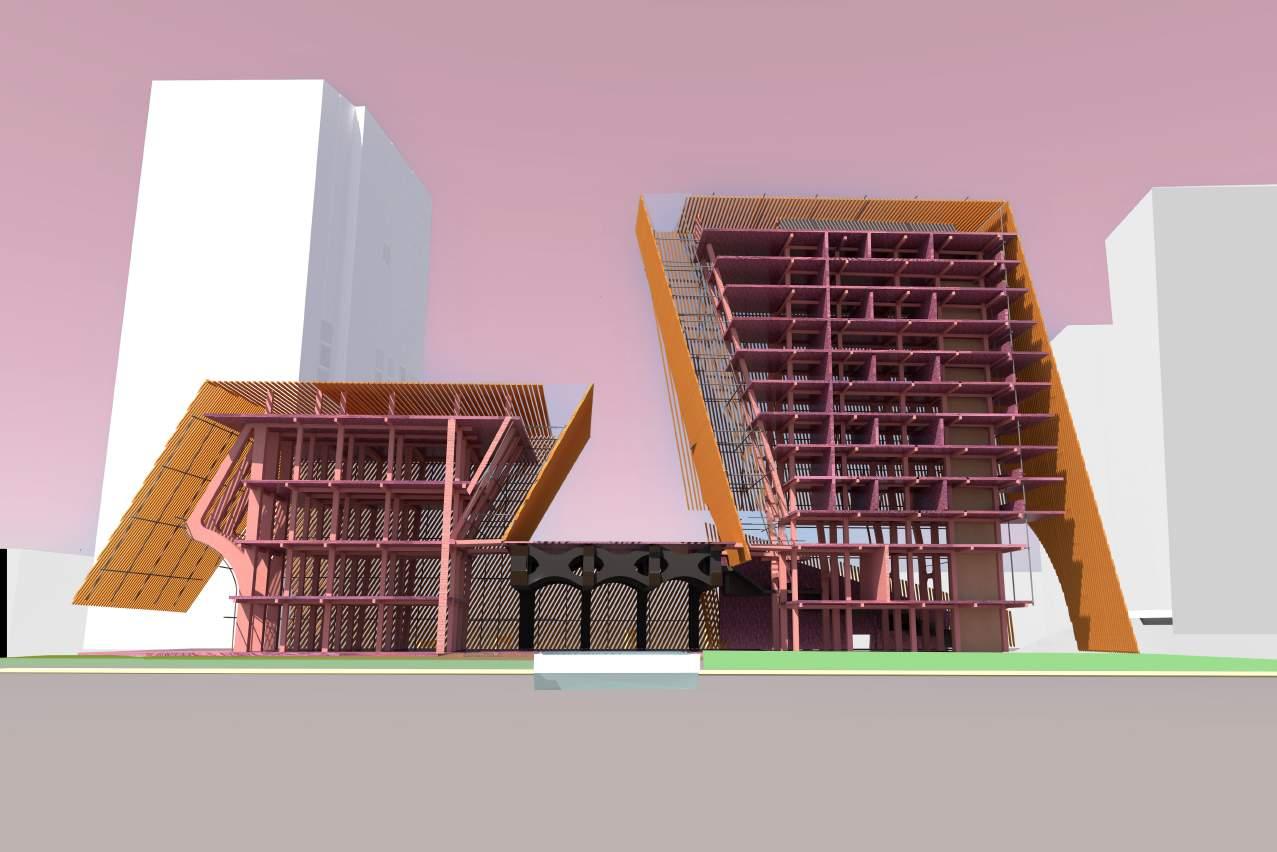
Mechanical
Residen�al
Residen�al
Residen�al
Residen�al
Residen�al
Residen�al
Residen�al
Residen�al
Residen�al
Central Courtyard
Food Retail
Residen�al Gym
Public Gym
Public Pool
Sport Retail
Urban Market