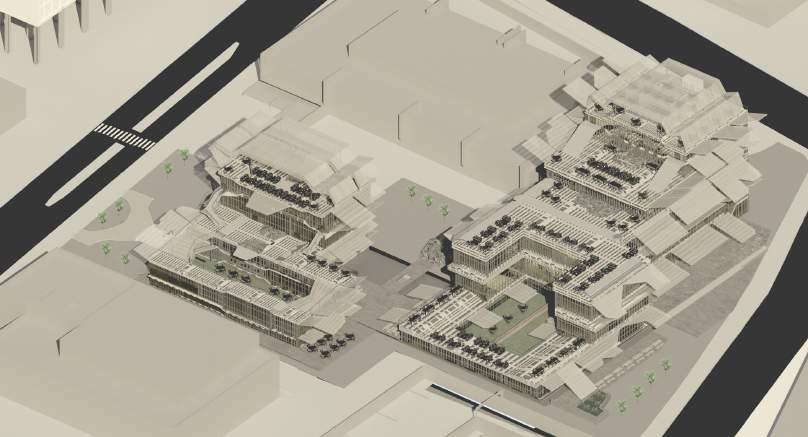
1 minute read
The New Public Center
from Dave Zheng Portfolio
by Dave Zheng
Unrolls...
were created from overlaying the Kajima development Corporation
Advertisement
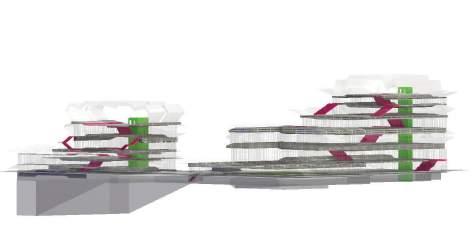
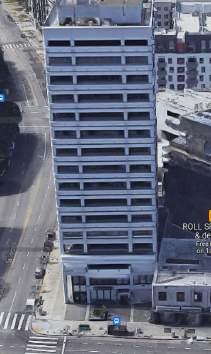
Building on a wine box template. The unrolls were then placed on the site to determine the form of the massing. The body of the unroll became the massing, the voids became courtyards and the flaps became canopies. two separate buildings were formed to house the program for a new community centre that would bring a new context to a once tainted site near parker center downtown Los Angelos, using remnants of the existing mundane building facade to give a new perspective to a new beginning and returning program to the people.
Toxic Ground..
resides where the old Parker center used to stand The ground use to house a controversal building that has a tainted history of authority abuse, and prejudice. A new community complex is proposed to rewrite the history and to give back the site to the people.
Voids...
of the unrolls become public outdoor areas that are shaded by the canopies and can serve as venues for entertainment. When the void spaces appear inside the building, they become sitting areas for the residents to gather and mingle. The buildings function as their own, but are connected by sitting areas that spill outside of the buildings .
Canopies...
Created from the unfold flaps create a porous shading panels over the building and the ground below. Planters and landscape conditions are created below to mirror the canopies above, which create sheltered outdoor spaces. These exterior spaces extend towards one another from both buildings to suggest circualtion from one building to another. The canopies alternate from open and closed configeration in the facades to create moments of privacy or dramatic openings depending on the program. In the interior the same porous language is continued on the stairs.
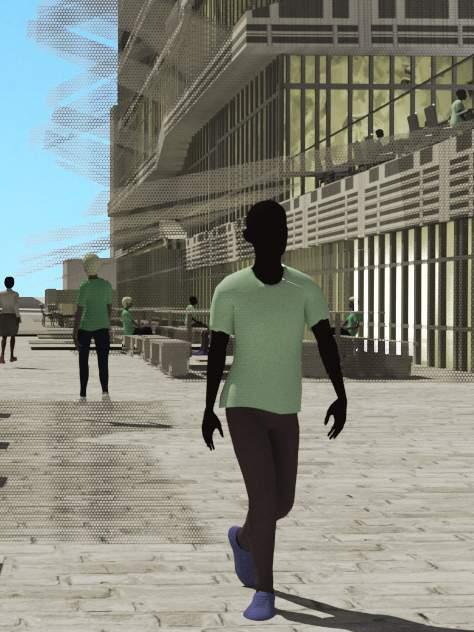
Spaces...
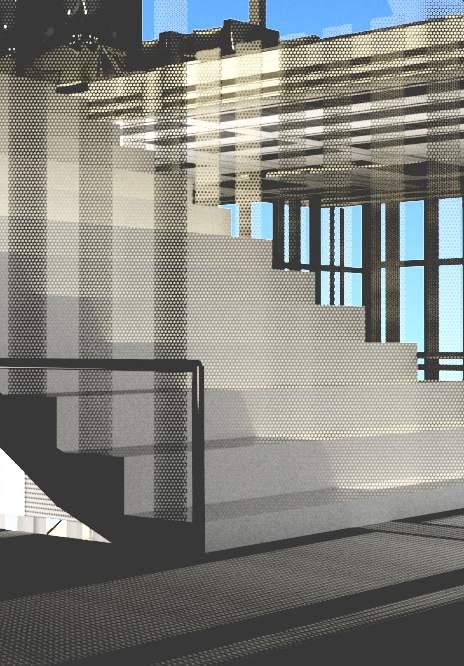
created by the unrolls fold into one another to cause the guest to weave back and forth to circulate through the buildings. The floors fold up or down as a suggestion towards the initial folding strategies to create the original form. As one floor plate alternate in bending up or down they create dynamic spaces that have multiple elevations. The mullions imitate the unroll pattern and facilitate support for the structural weight of the floor plates.








