
1 minute read
Two Towers...
from Dave Zheng Portfolio
by Dave Zheng
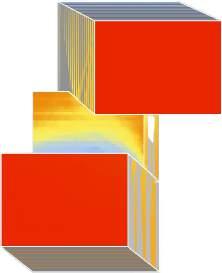
are pulled apart to create a direct pathway through an architectural stairway to a rooftop courtyard. The commercial south tower is sheared to the east to allow circulation to the rooftop courtyard while the short term housing north tower is pulled to the west, away from the metro station to enhance this view and privacy from the metro pedestrians. The south marketplace is also sheared to the south to create shading for the rooftop courtyard above the community centre.
Advertisement
Inner Skin
Outer Skin
Timber Cladding
Post and Beam Connection Softened Glulam Connection
Floor Plates: CLT Floorboard and Curtain Wall Anchor
Envelope System
Frame : Glulam Columns, Trusses and Beams
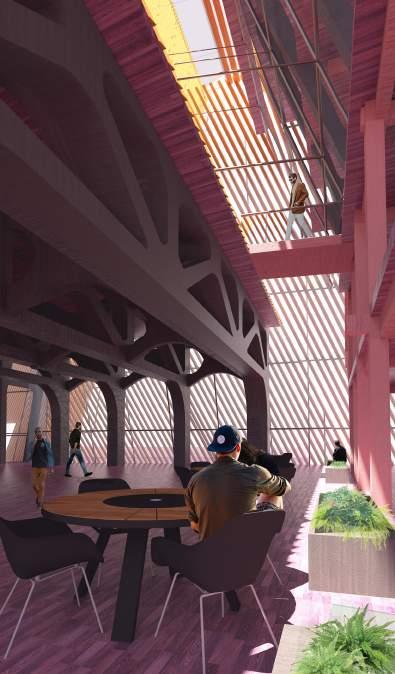
Envelope Outer Skin
Structure Diagram
Lateral Resistance : Footings CLT Paneled Cores
Foundation: Reinforced Concrete Footings
Envelope Diagram
Envelope Inner Skin:
1"=16'-0"
Scale: 1"=16'-0"
Scale: 1"=16'-0"

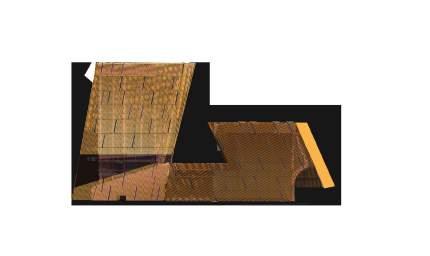
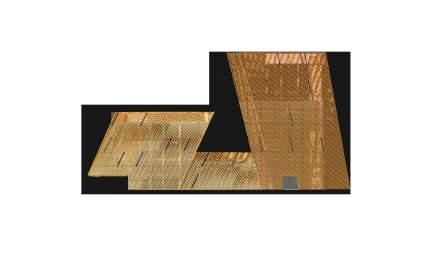
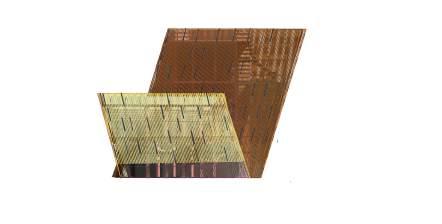

A Multi Purpose...
double skin is used for wrap the structure. The double skin allows for ventillation and thermoregulation of the building. This double skin becomes an architectural staircase on the west facade bringing the public onto the courtyard. In the central courtyard, the double skin forms two solar chimneys that assist with passive heating and ventillation as well as bring light into the long span mat building. Outdoor interior spaces are created in the north and south facade forming an urban market space and a public sitting area .
Wood Slatted Cladding...
is used as a facade to emphasize the shear logic of the building and assists with forming shaded exterior spaces on the south and north end to allow for program to spill outwards from the building inviting the public in and bringing traffic to the retail space on the ground floor.







