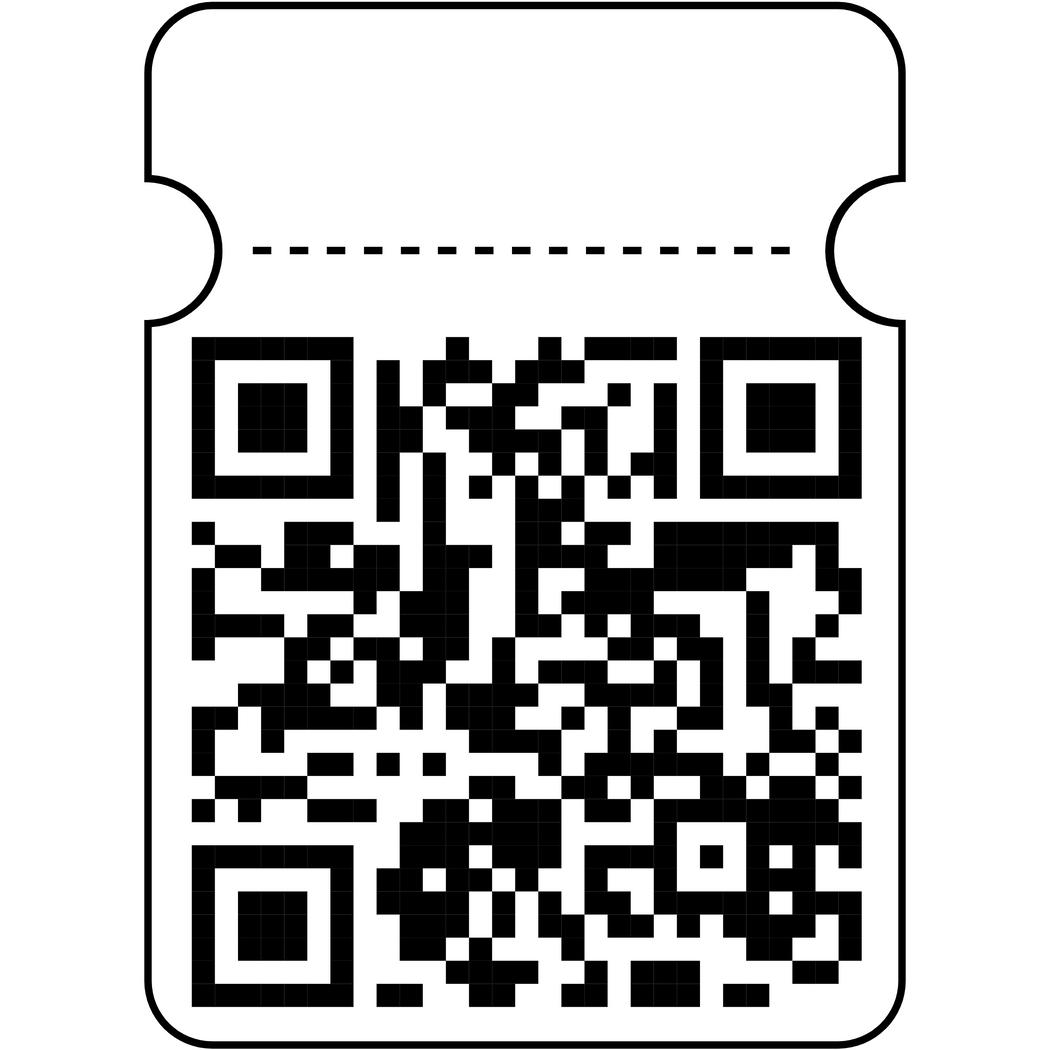DONE BY: WU JIAJING
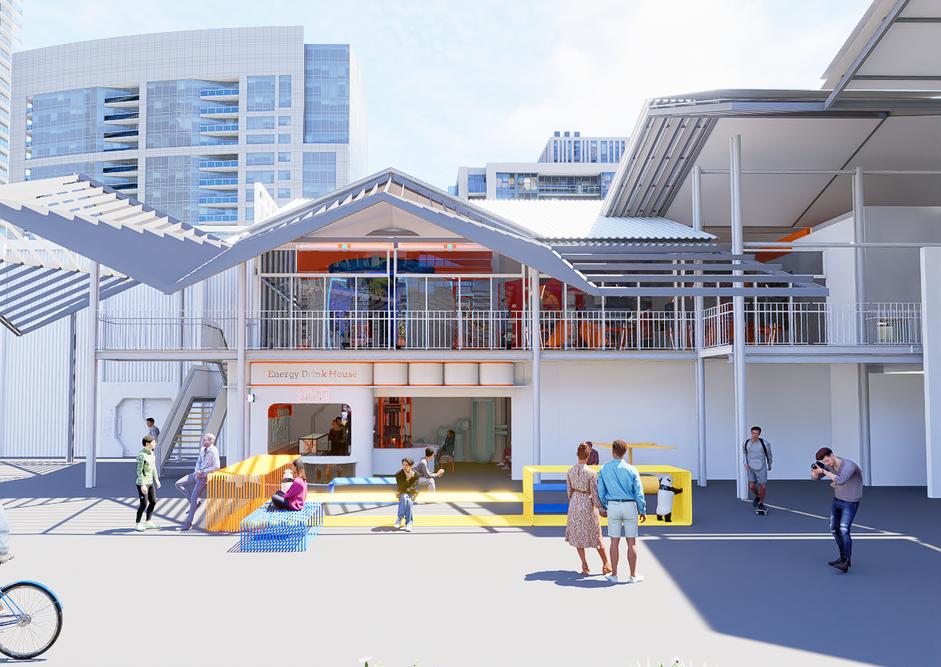
TAUGHT BY: MS.FATIMAH & MS. YASMIN & MS. CHELSEA
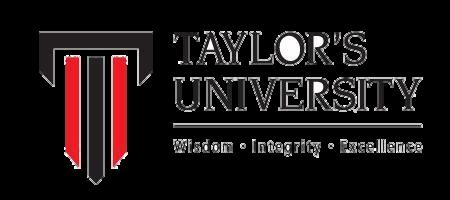
PROJECT 1
NARRATIVE PROGRAMMING – OFF-GRID HABITAT
PROJECT 2 MODEL
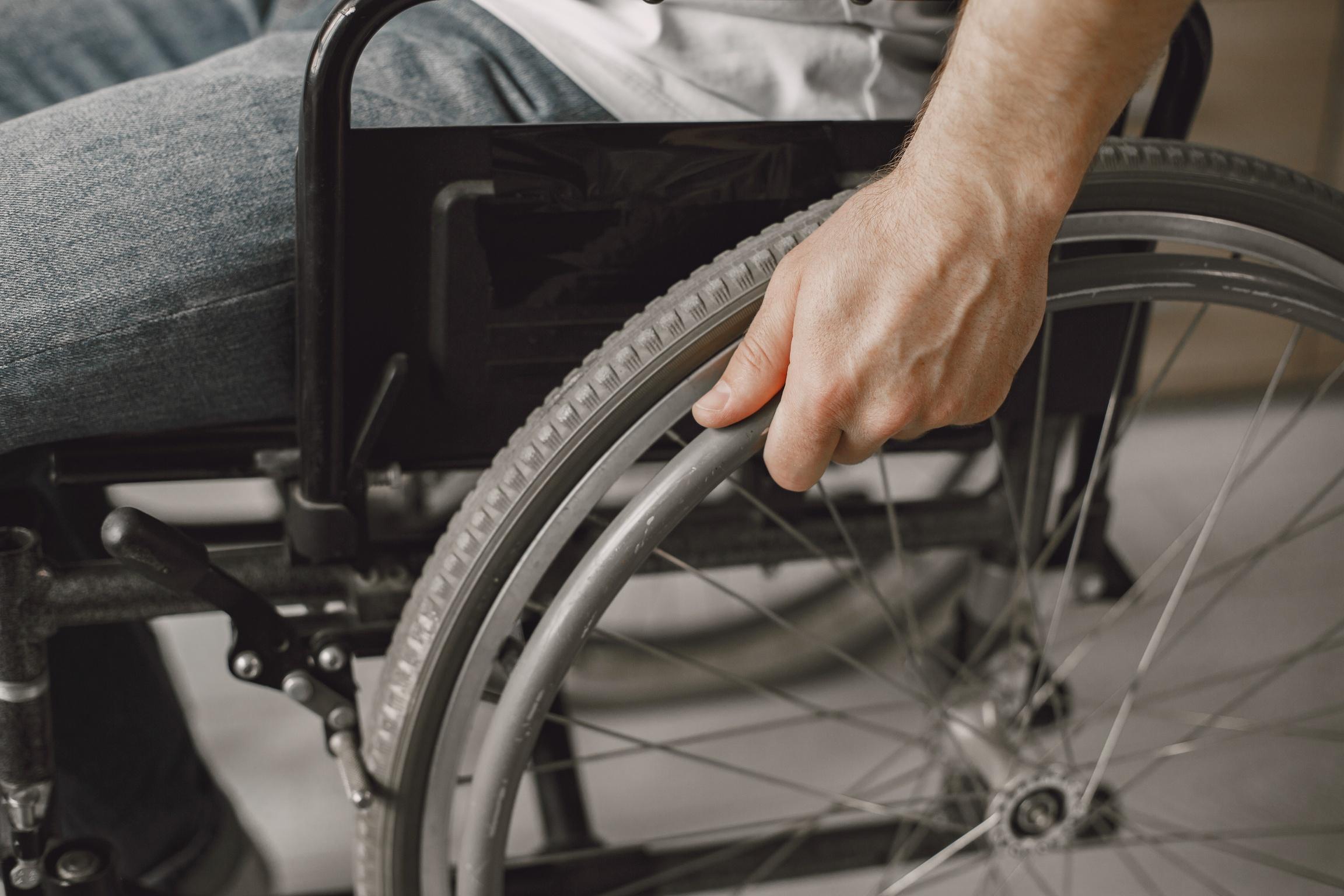
PROJECT 2
DIGITAL PORTFOLIO: COMPILATION

DONE BY: WU JIAJING

TAUGHT BY: MS.FATIMAH & MS. YASMIN & MS. CHELSEA

PROJECT 1
NARRATIVE PROGRAMMING – OFF-GRID HABITAT
PROJECT 2 MODEL

PROJECT 2
DIGITAL PORTFOLIO: COMPILATION
1. challenges faced by athletes in Malaysia in accessing high-quality sports nutrition products -
The challenges faced by athletes in Malaysia in accessing highquality sports nutrition products may be due to limited availability or affordability of such products, especially for those who are not part of well-funded sports teams.
2 importance of proper nutrition for athletic performance -
Awareness and education about proper nutrition for athletes in Malaysia may be limited. This may lead to poor food choices, inadequate nutrient intake, and suboptimal performance.
3. cultural dietary habits in Malaysia affect the ability of athletes -
Cultural dietary habits in Malaysia often include high amounts of carbohydrates and fats, which may not be ideal for athletes who require a balanced diet. This may make it difficult for athletes to adjust their dietary habits to meet their specific needs for training and competition.
4. provision of nutrition education
Some sports organizations in Malaysia may not prioritize the provision of nutrition education or resources for their athletes. This may lead to a lack of guidance on proper nutrition and limited access to resources such as dietitians or sports nutritionists.
5. over training
Overtraining can cause your performance to plateau or decrease rather than improve. may have less strength, agility, and endurance, which makes it more difficult to reach your training goals.
Kitchen / pantry Education area workout area / gym nutrition lab
A space where it identifies the lack of protein/vitamin intake of an athlete
A space where athletes are able to learn to eat right before a competition (educational learning)
A consultation area in proper nutrition education
A nutritional lab purpose in experimenting to create a healthy diet plan especially for athletes
Creation of space where athletes can specifically train in burning fats with the use of the interior space design.
ORGANISATION : Myprotein Malaysia
TARGET USERS :
youth/Athletes/Sport lovers
This is where athletes will consume their meals and snacks. The dining area should be comfortable and spacious, with ample seating for athletes and staff. It may also be helpful to include a variety of seating options,suchastablesforgroupmealsandindividual seatingforathleteswhoprefertoeatalone.
Thisiswherefoodwillbepreparedandcooked.The kitchen/prep area should be well-equipped with appliances and tools needed for cooking and food preparation.Itshouldalsobedesignedwithhygiene andfoodsafetyinmind,withadequatestoragefor foodandcookingsupplies.
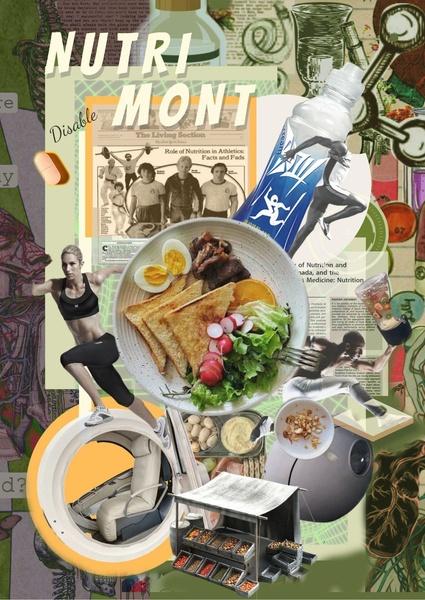
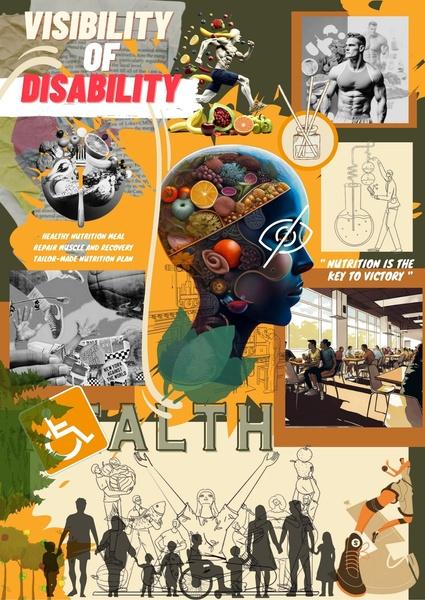

Thisiswherefoodandnutrition products will be stored. The storage area should be designed with adequate shelvingandstorageoptionsto ensure that all products are easily accessible and properly stored.
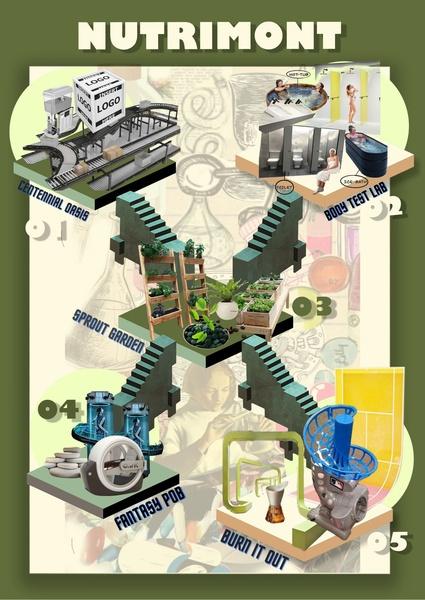













This is where athletes can receive guidance and education on proper nutrition and dietary habits. The consulting/education area should be designed with privacy in mind and may include features such as seating areas for individual consultations, displays with educational resources, and equipment for body composition analysis or other assessments.
This is where athletes can relax and unwind after meals or consultations. The rest area should be designed with comfortable seating options and may include features such as a television or reading materials for athletes to use duringtheirdowntime.


Restspacesforathletesprovideaplaceforthemtorelax, rechargeandrecoverfromintensetrainingorcompetition. Suchspacescanreducefatigue,enhancementaland physicalrecovery,andimproveoverallwell-being. Thiscanleadtobetterperformance,reducedrisk ofinjury,andimprovedoverallhealthandfitness.

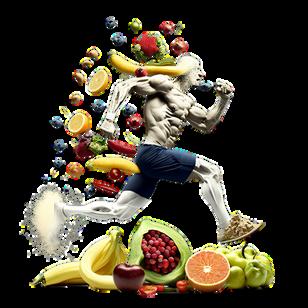
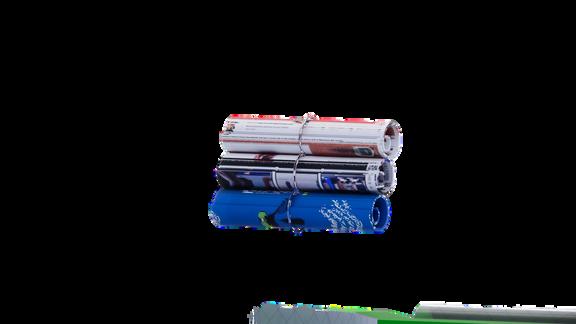

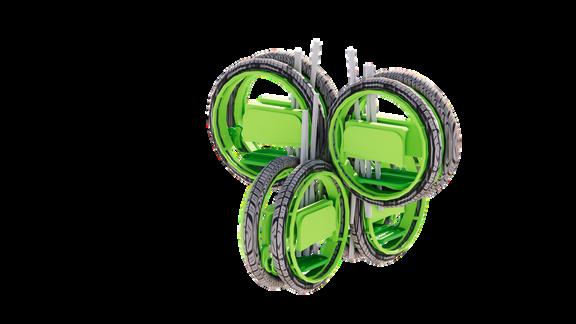
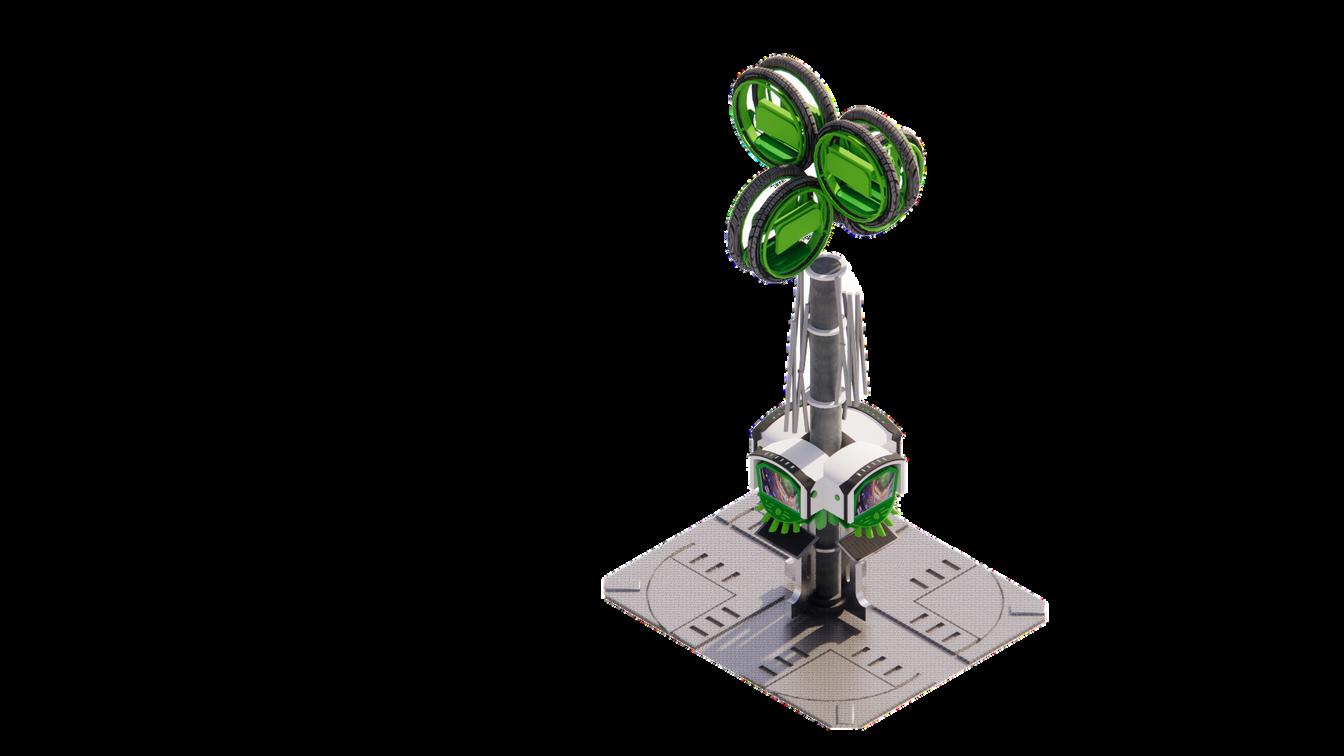




TIRELIFT
Theliftablewheelchairdevice usesatelescopicmechanism toliftthewheelchair
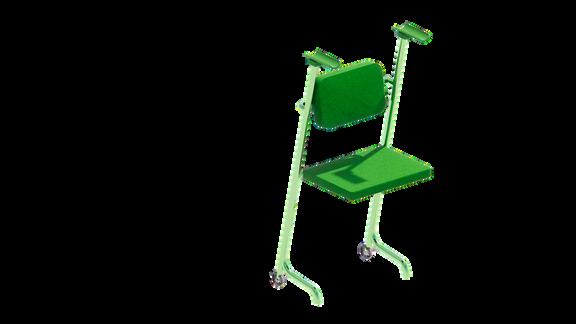

When users feel bored, they can enjoy a surprise reading experience with a device similar to a gashapon machine placed above the seat. This machine dispenses books or magazines randomly, similar to a blind box experience.

Thesideoftheseatisprovidedforresting,and itisequippedwitharmreststoensurethesafety oftheuser.Aplacewhereawheelchaircanbe directlyparkedisdesignedintheseatgap.

Thechairplacedintheoxygenchambercanbe usedbytheuserstandingorsitting,providing theuserwitharelaxedandsafefeeling.



When users feel bored, they can enjoy a surprise reading experience with a device similartoagashaponmachineplacedabove the seat. This machine dispenses books or magazines randomly, similar to a blind box experience.
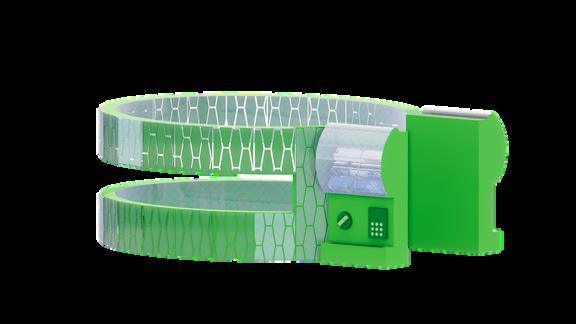
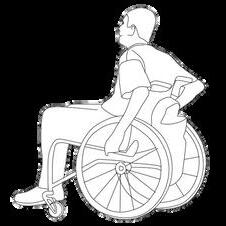
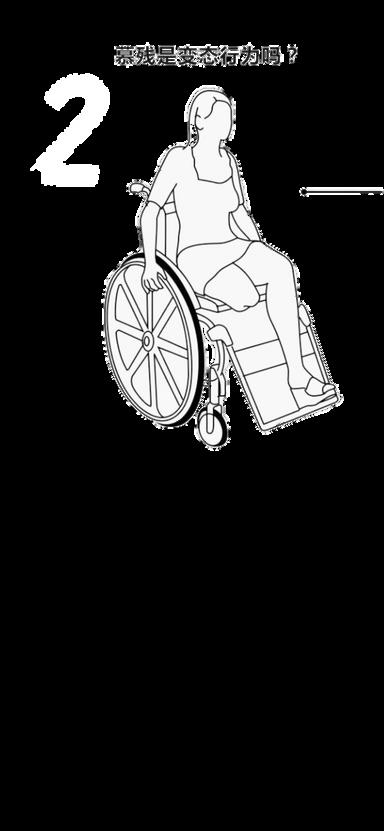
incorporate wheelchair lifts to save space and provide Wheelchairs for users who do not have their own.


inInstalled small computers to provide entertainment facilities for athletes.
The buckle is set on the steel plate on the ground, the wheelchair will not slide backwards, ensuring the safety of the user.
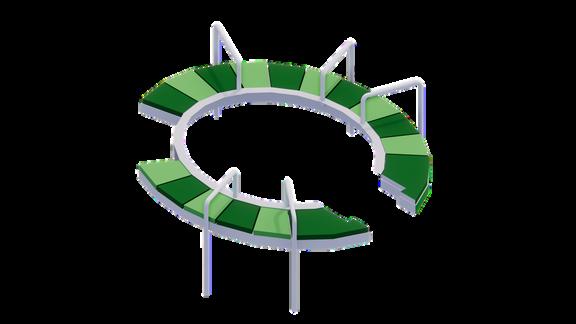
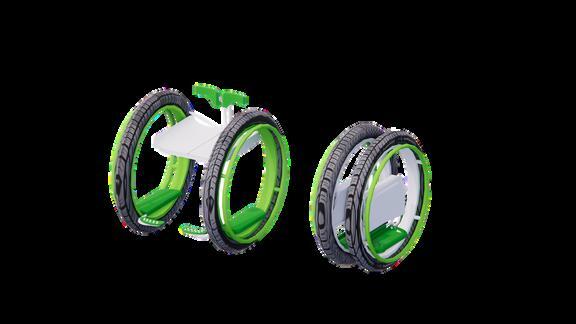

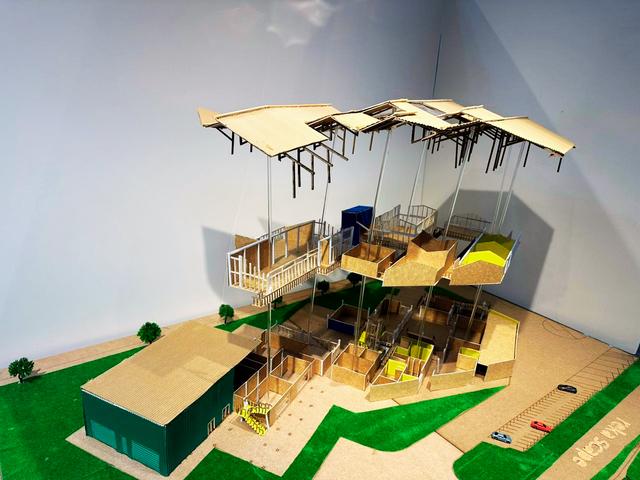
In task 2a,the objective is to develop a robust and accurate physical model of the REKASCAPE Building accordingtoourchosenzonegiven.Themodelwillbecraftedatascaleof1:100,utilizingdurablematerials that are suitable for the purpose.It is essential that all components of the building are designed to be openable,allowingforathoroughexplorationandappreciationoftheInteriorspacewithinthemodel.



Fortask2B,eachstudentrequiredtobuildabespokemodelbyusingasuitab

This area is a device dedicated to physical rehabilitation, which includes walking, climbing, cycling and other facilities. It is equipped with professional rehabilitation therapists and medical staff to provide personalized rehabilitation plans and support for the disabled, helping them restore their functions, improvetheirqualityoflife,andpromotetheirparticipationandintegrationinsociety.
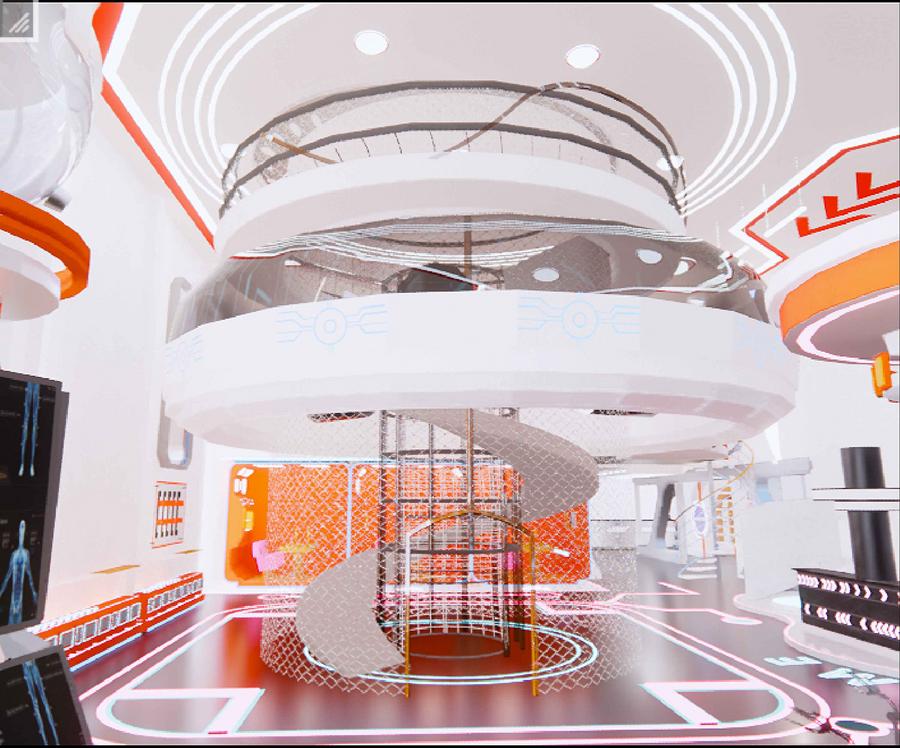





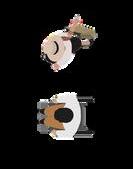


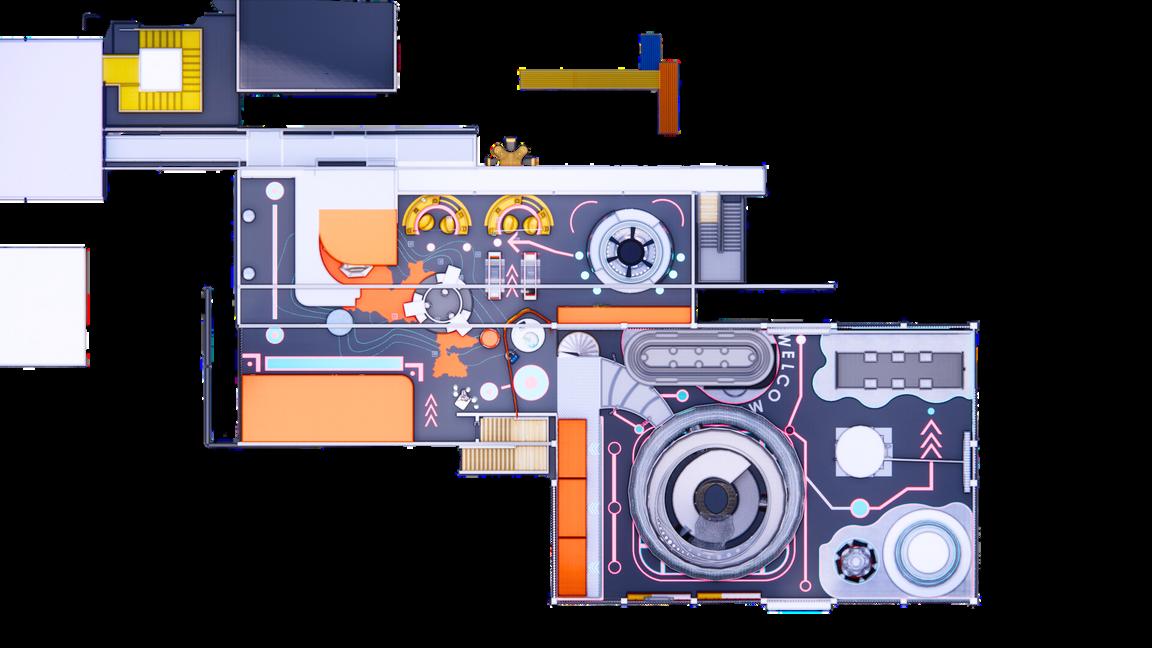
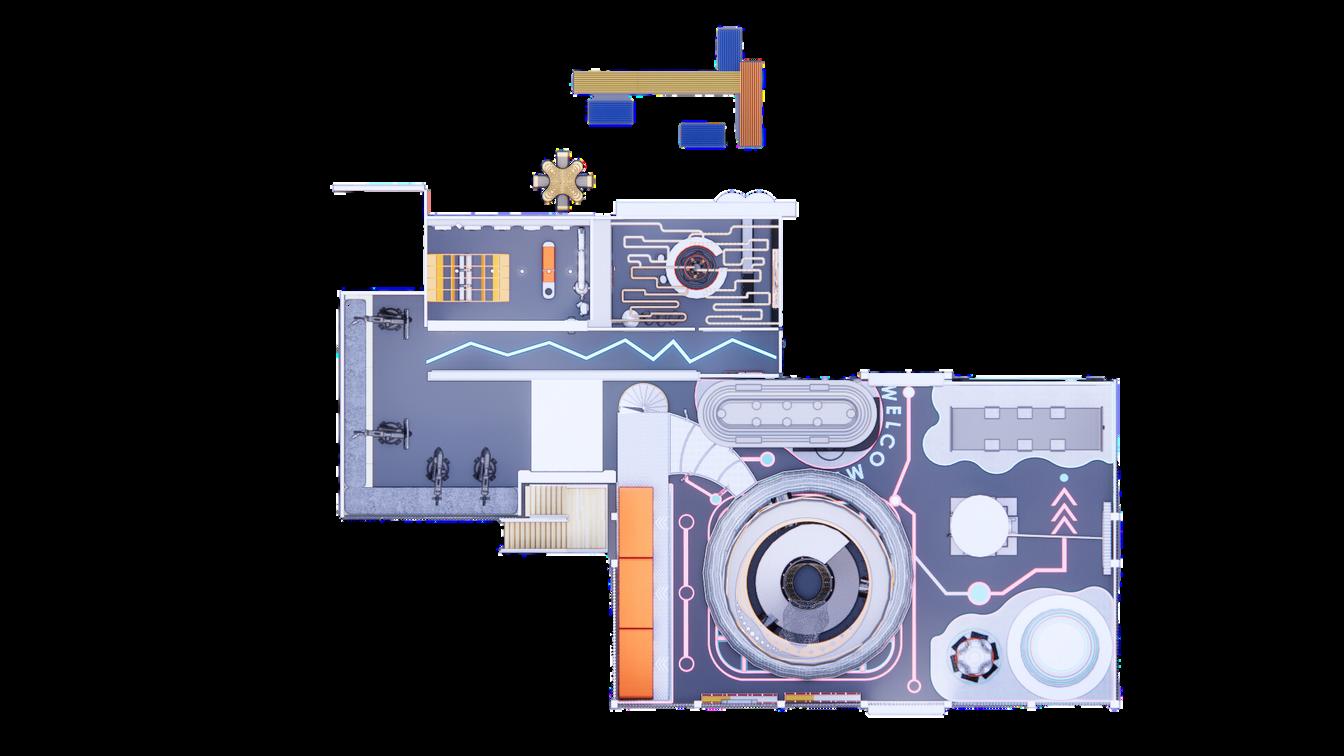

In this task,students will individually create a captivating workspace that encourages a strong sense of community and fosters collaboration.With technology constantly shaping our work experiences.it is crucial to prioritize human interaction and collaboration in the workplace.The future of office design will involve integrating indoor and outdoor space and repurposing underutilized areas.By reimagining workspace design,students have the opportunity to craft an engaging and revitalized environment that enhances growth,collaboration,andproductivity.

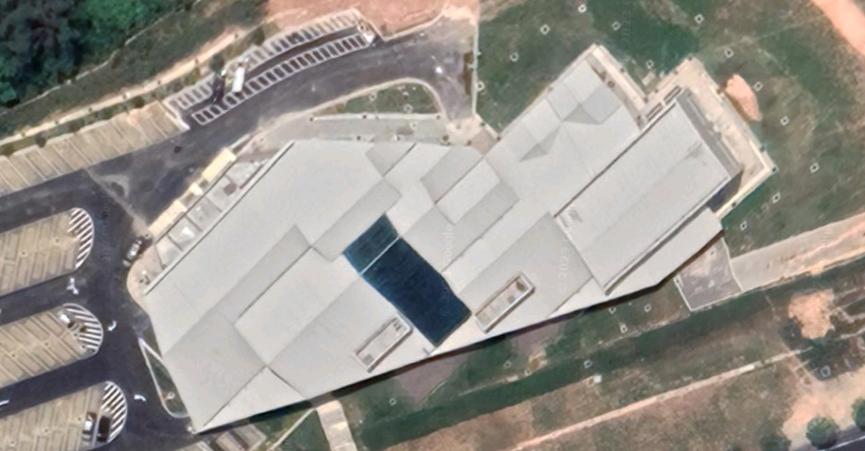

The "InclusiTech Center" is an innovative building designed for individuals with disabilities. It provides an inclusive and barrier-free environment, aiming to enhance their quality of life and promote social participation. The center offers personalized rehabilitation support and advanced prosthetic solutions. Our design approach emphasizes inclusivity, personalized support, and technological innovation. We are committed to creating a people-centered and sustainable service center that positively impacts the lives of individuals with disabilities.
TARGET USER: TARGET USER: USER: OPERATING
9AM-10PM
MONDAY-SUNDAY

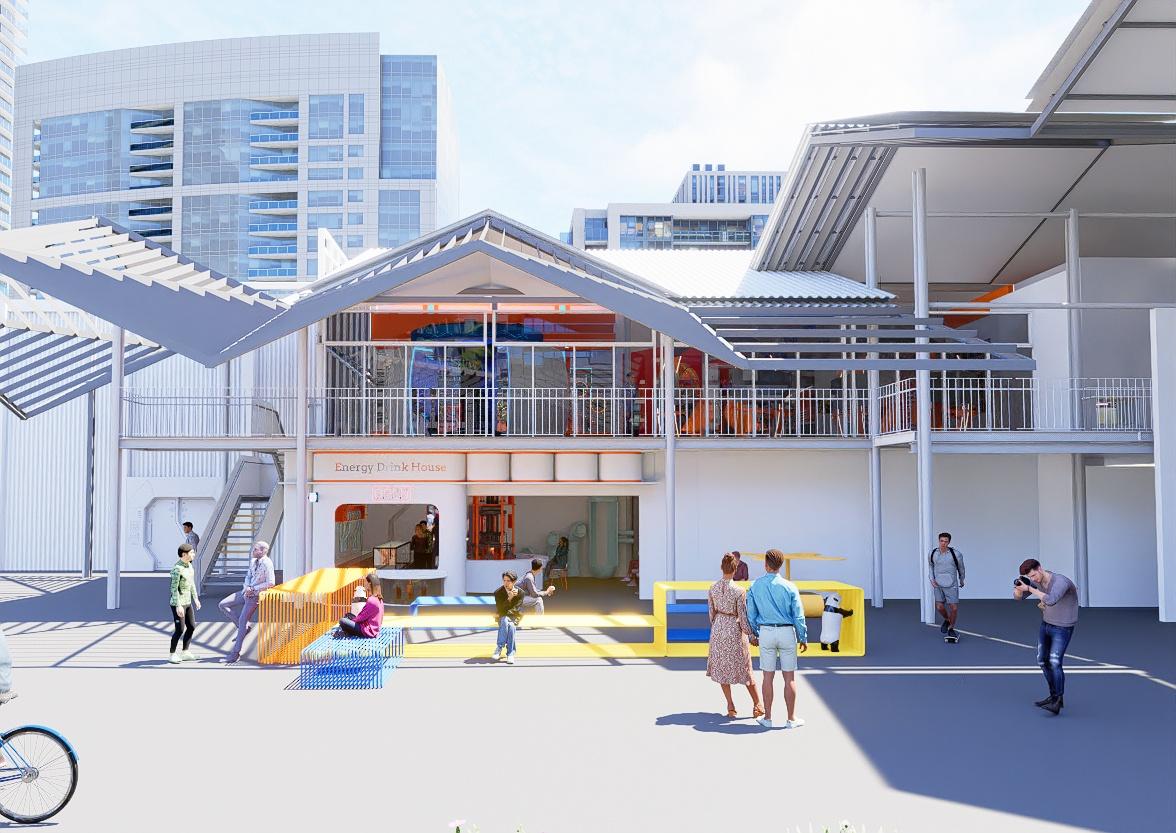







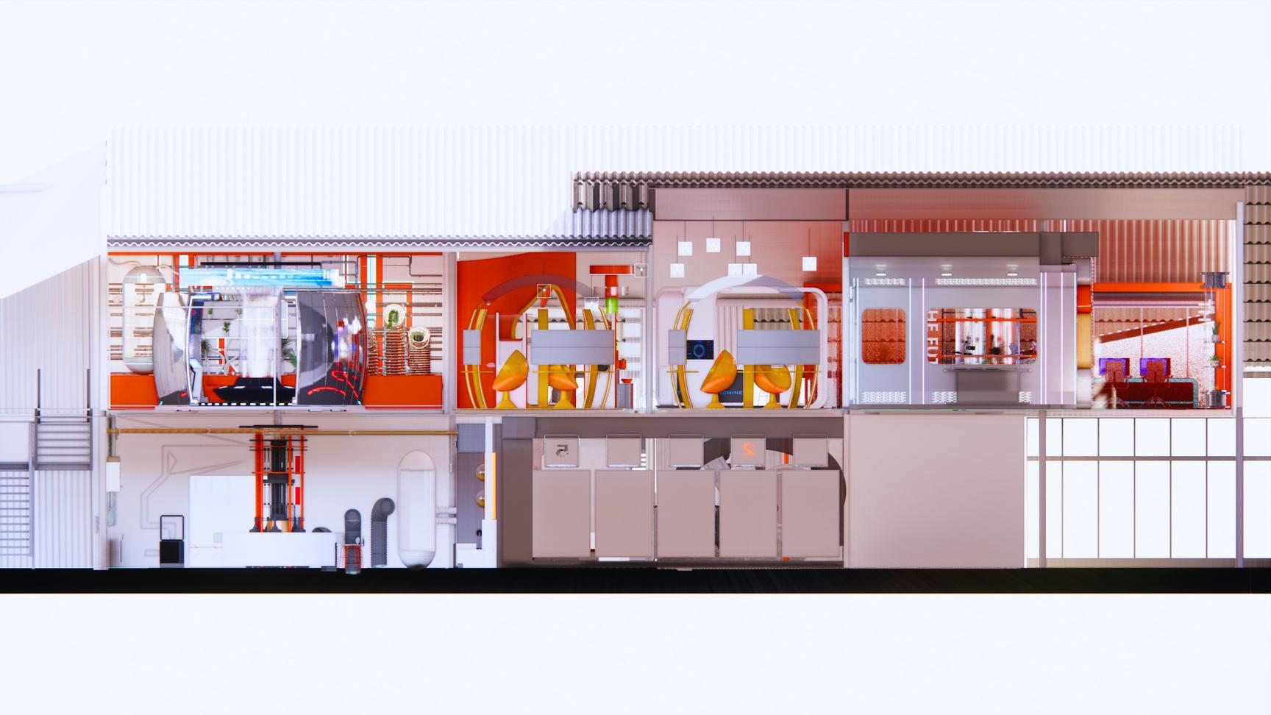




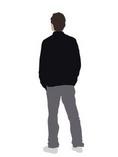



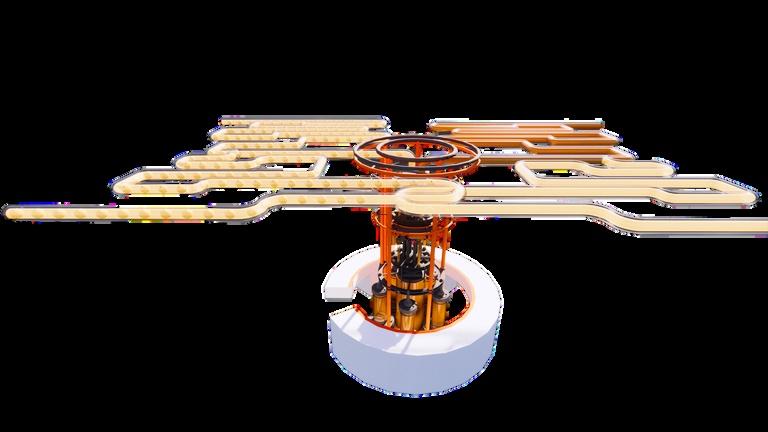
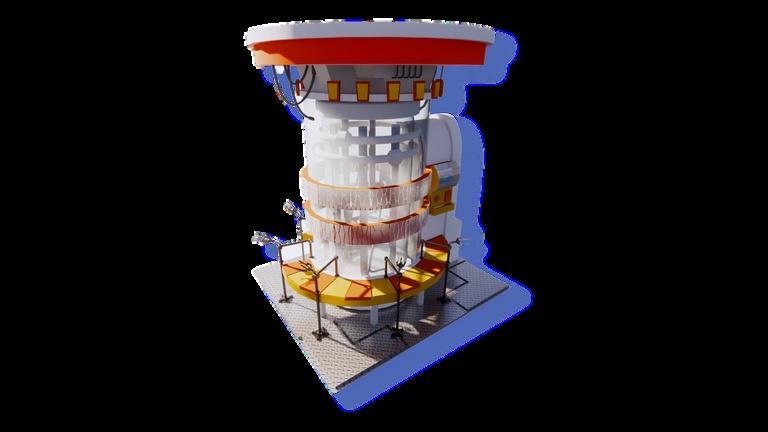


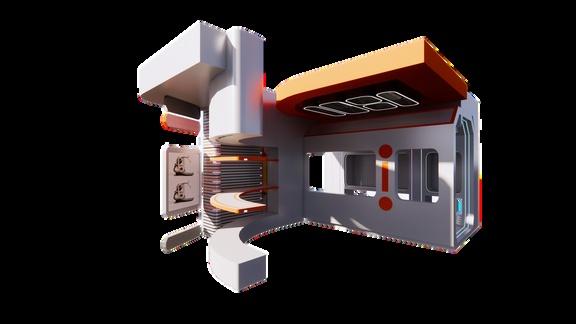

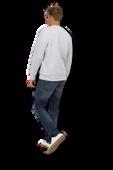




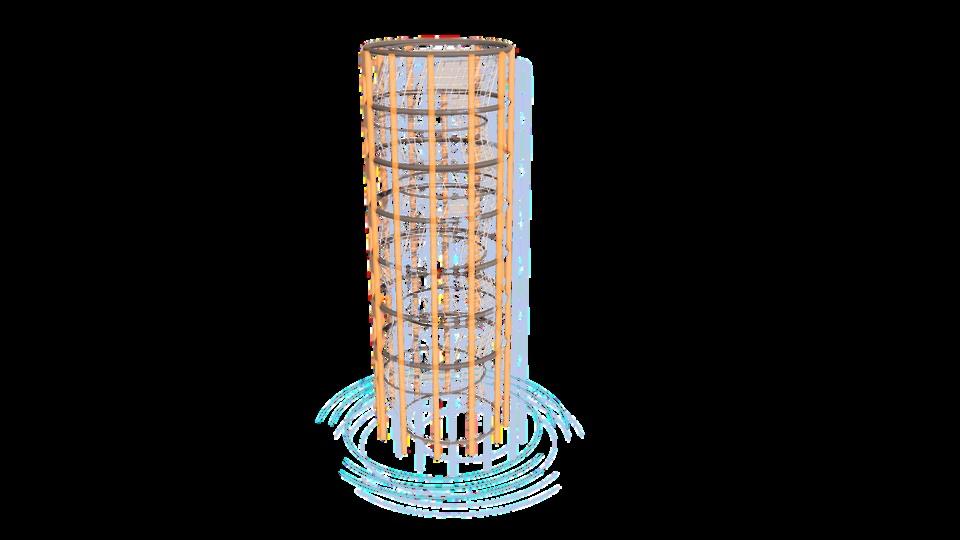
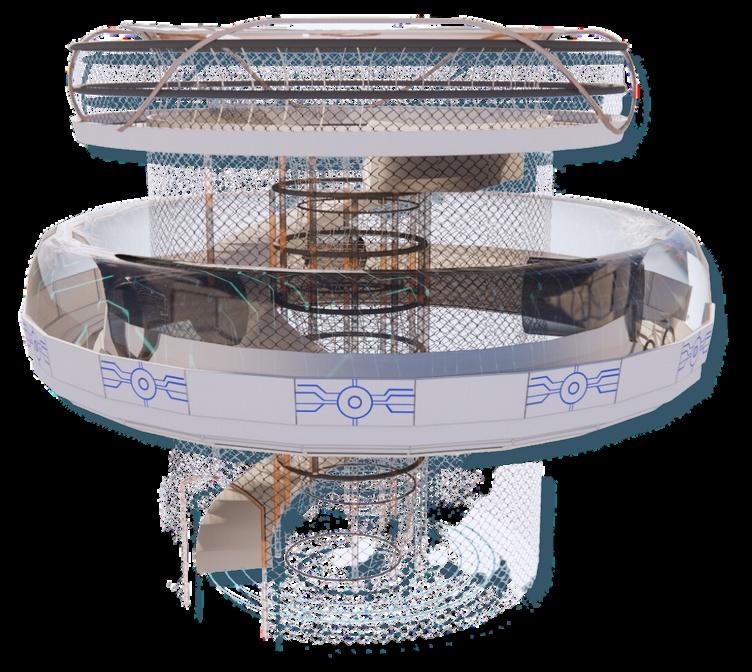

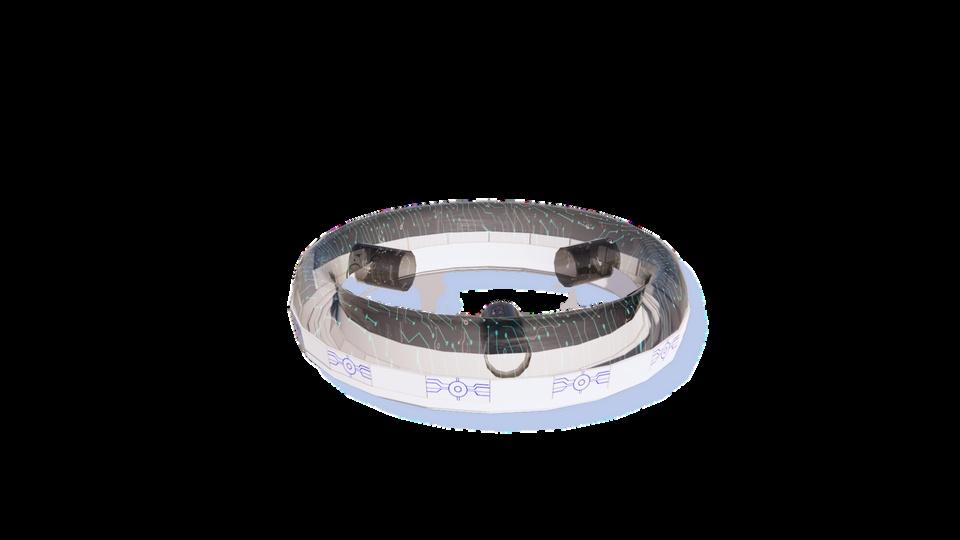
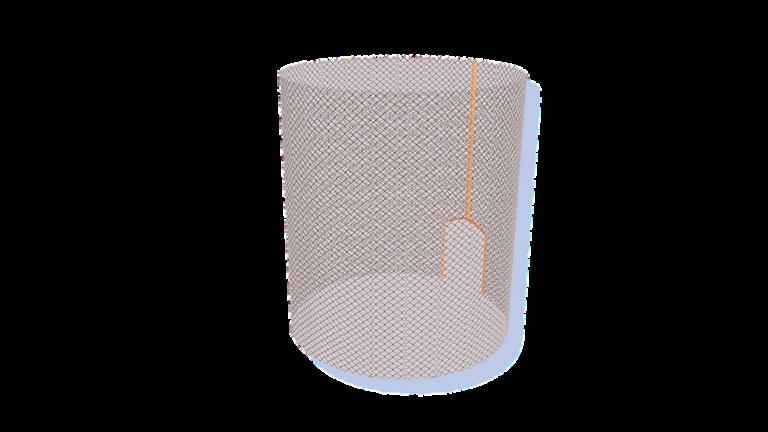

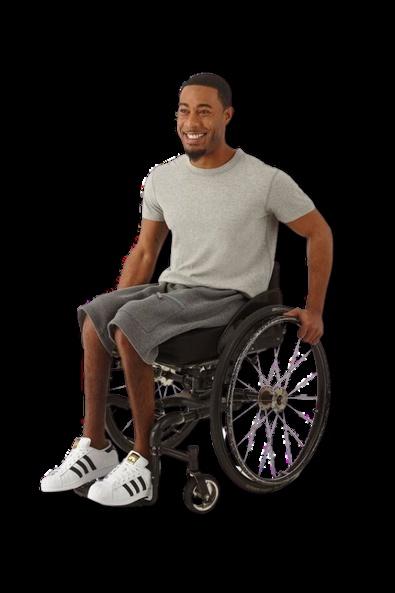

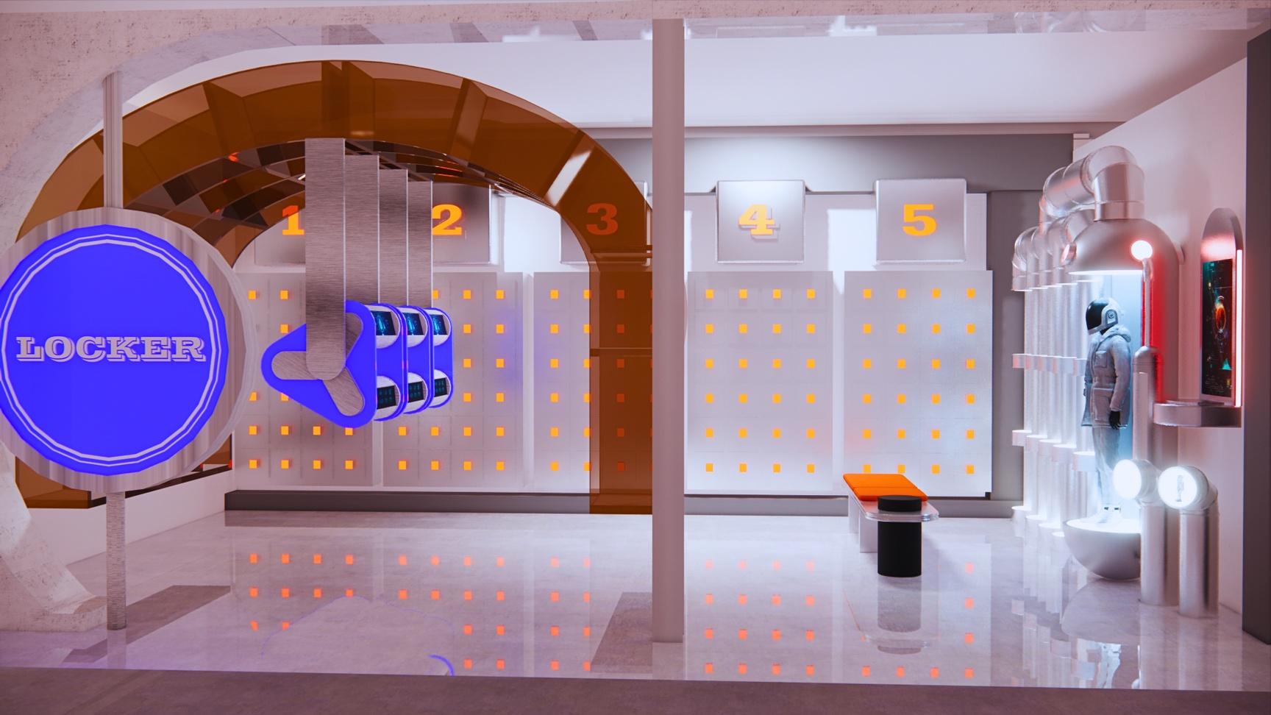




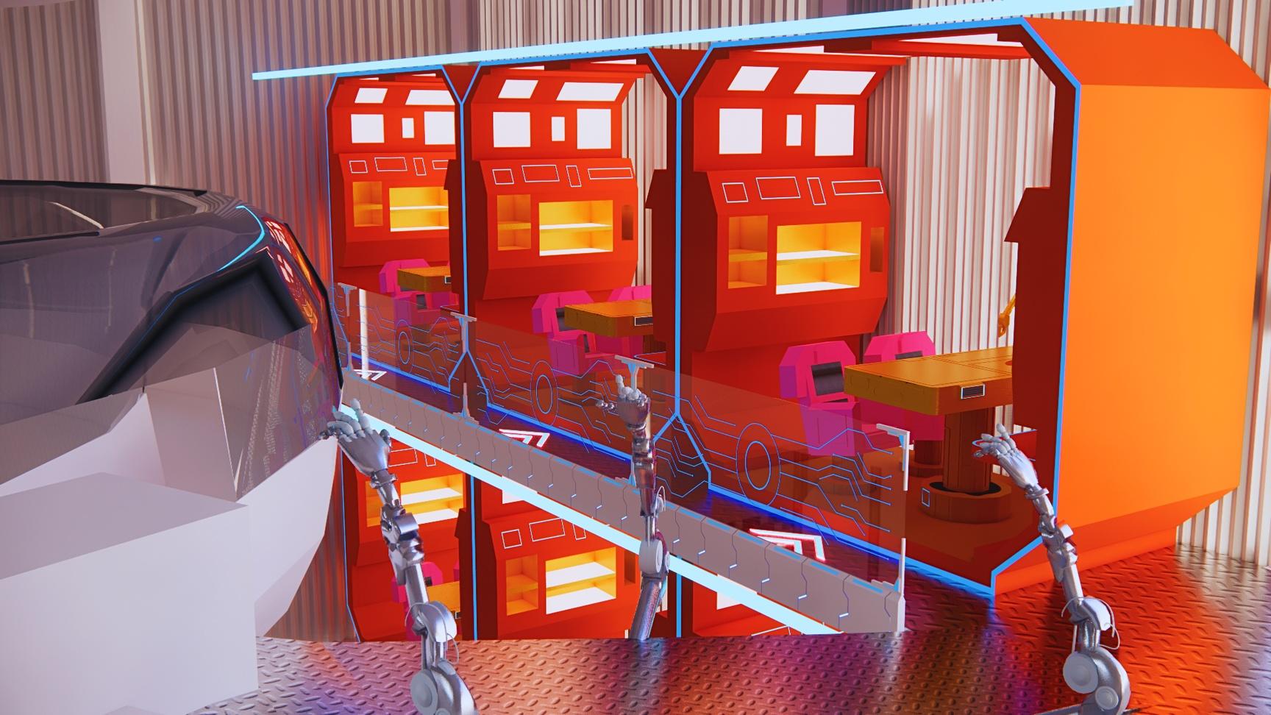
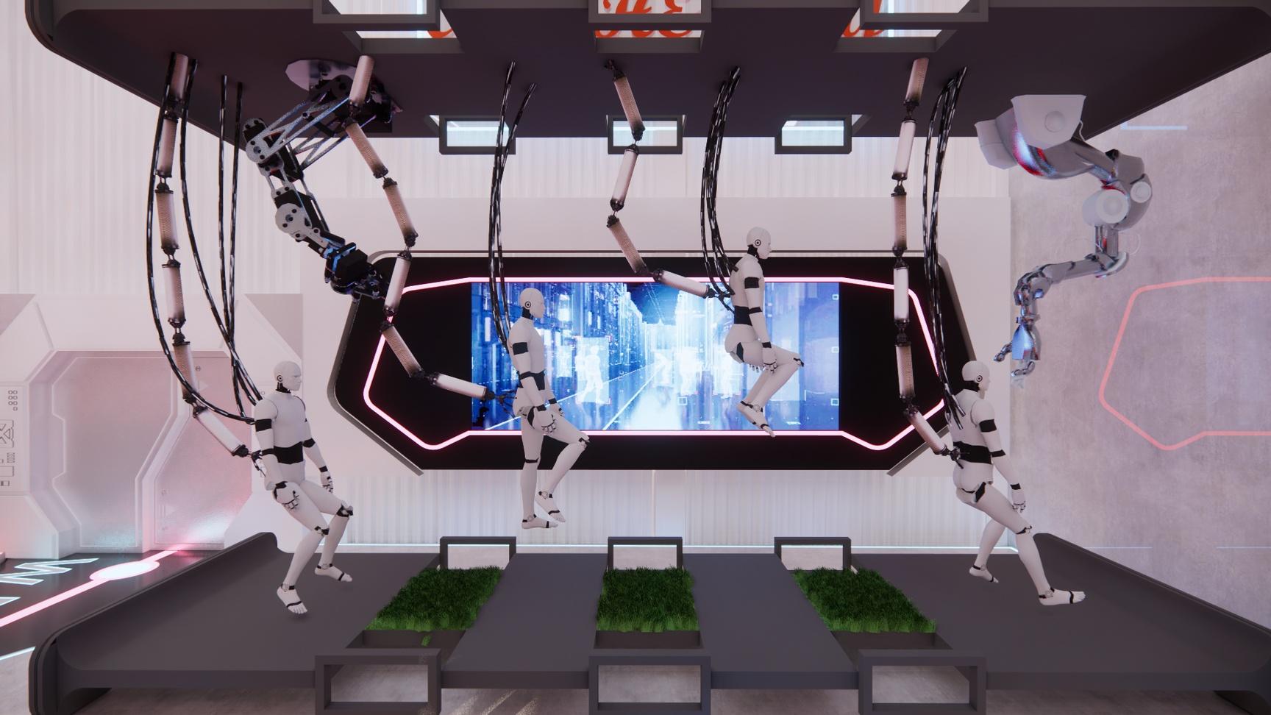





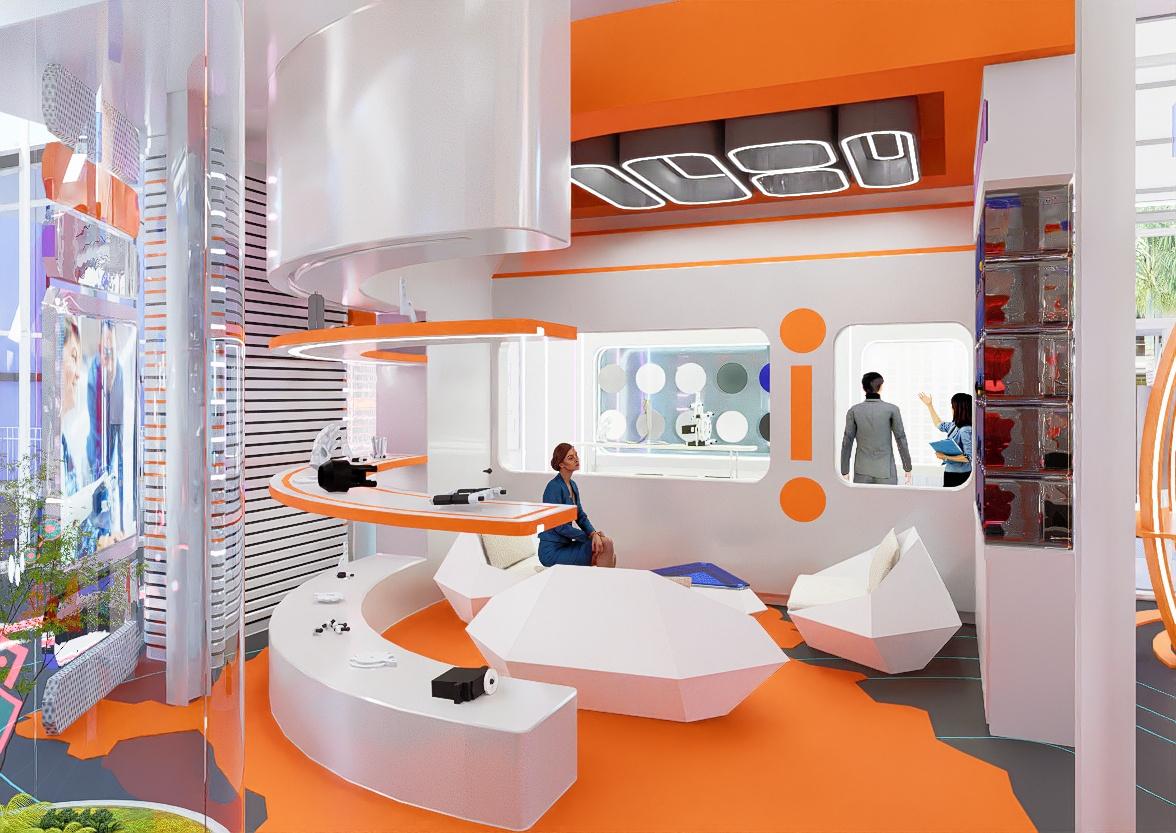

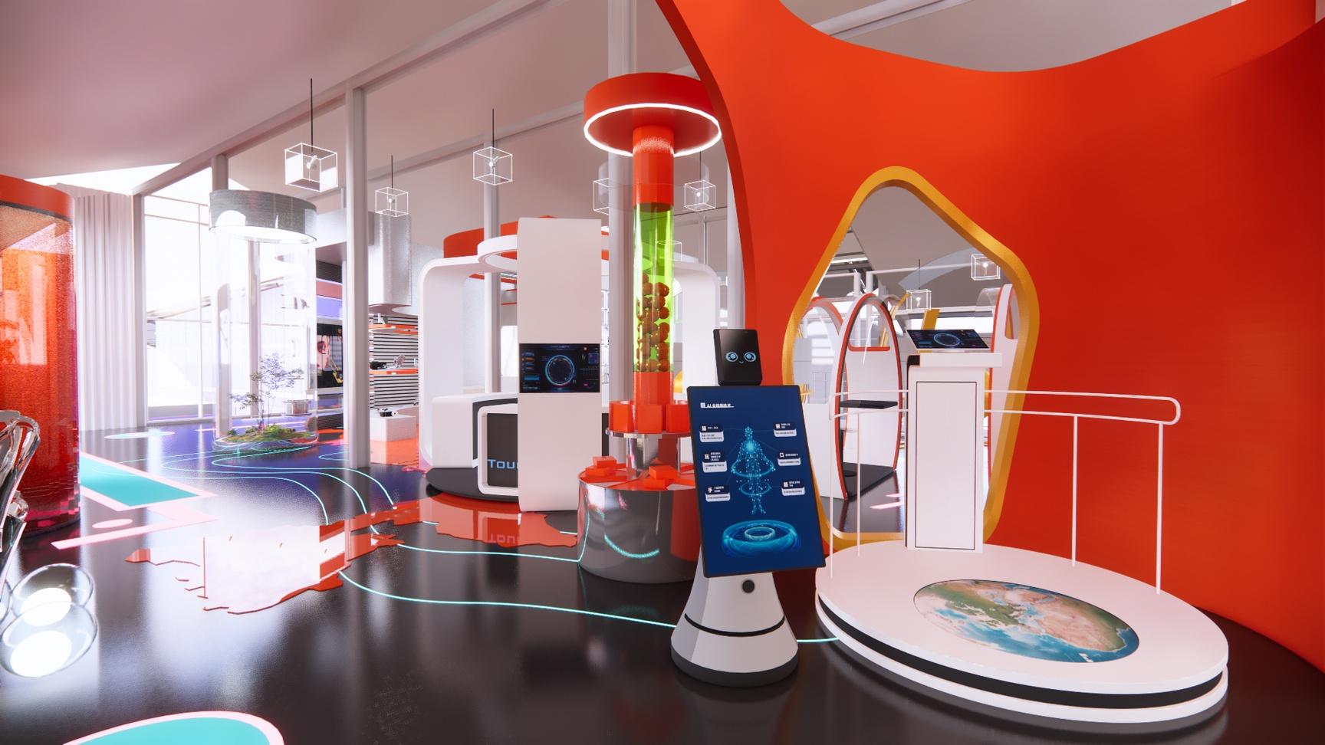

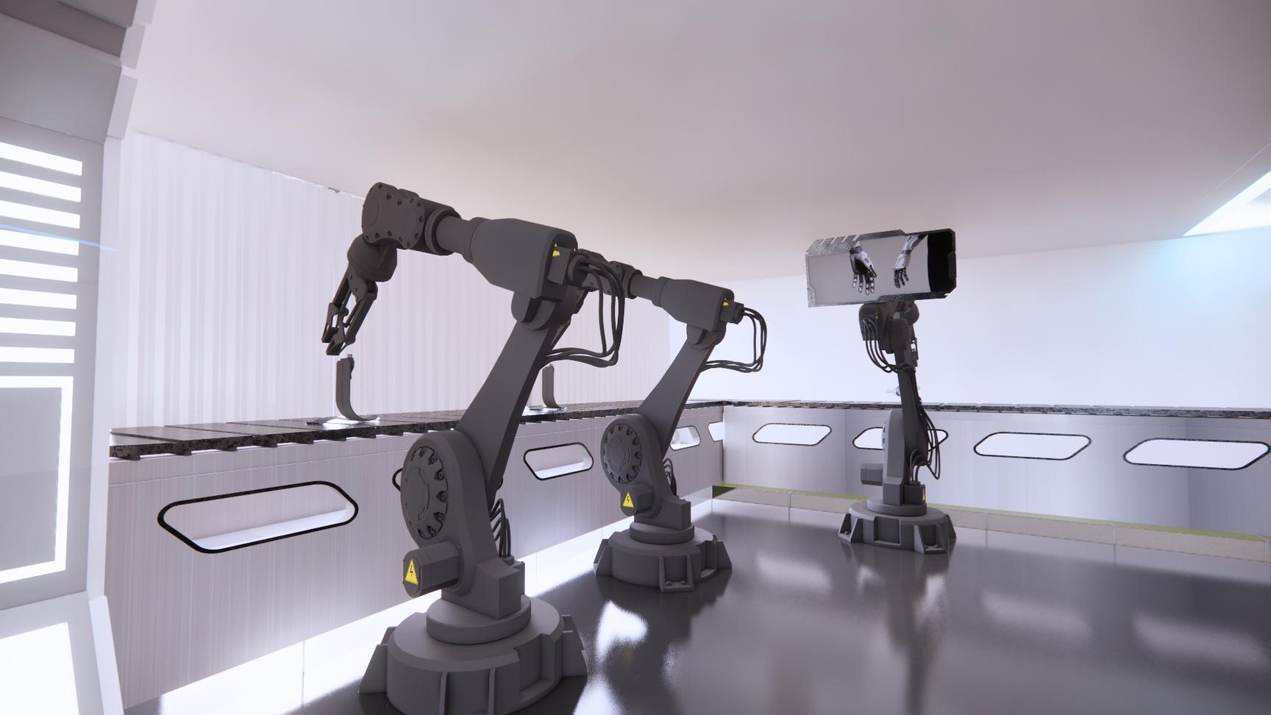

In this semester, I learned a lot of design skills through the teacher's guidance, such as how to typeset and how to catch the eye, etc. At the same time, I also built up self-confidence in the process of design. What I gained in this semester will help me lay a good foundation for my internship in China in the future.

