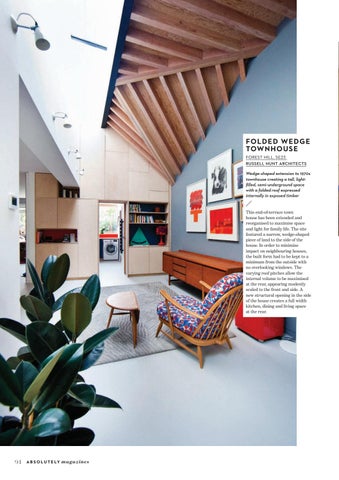FOLDED WEDGE TOWNHOUSE FOREST HILL, SE23 RUSSELL HUNT ARCHITECTS
Wedge-shaped extension to 1970s townhouse creating a tall, lightfilled, semi-underground space with a folded roof expressed internally in exposed timber This end-of-terrace town house has been extended and reorganised to maximise space and light for family life. The site featured a narrow, wedge-shaped piece of land to the side of the house. In order to minimise impact on neighbouring houses, the built form had to be kept to a minimum from the outside with no overlooking windows. The varying roof pitches allow the internal volume to be maximised at the rear, appearing modestly scaled to the front and side. A new structural opening in the side of the house creates a full width kitchen, dining and living space at the rear.
94
A B S O L U T E LY m a g a z i n e s
PCL_Jan18__Extensions.indd 94
20/12/2018 16:51
