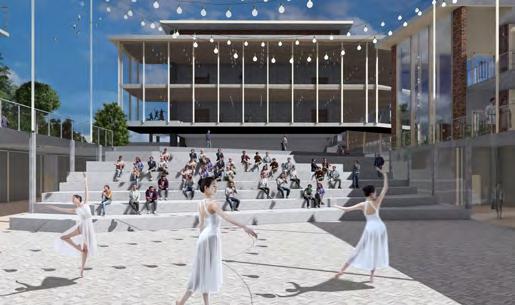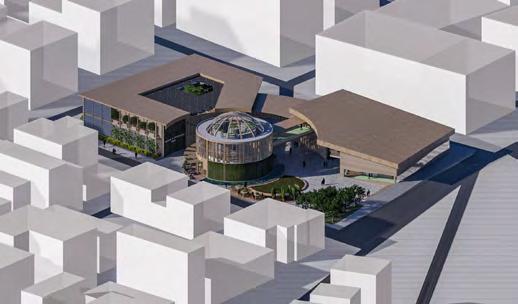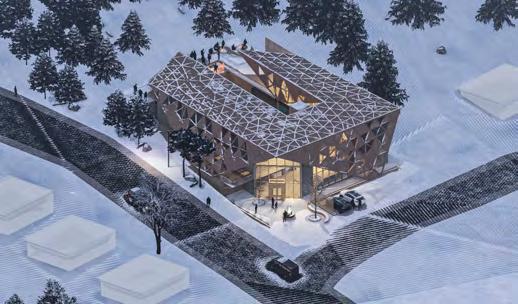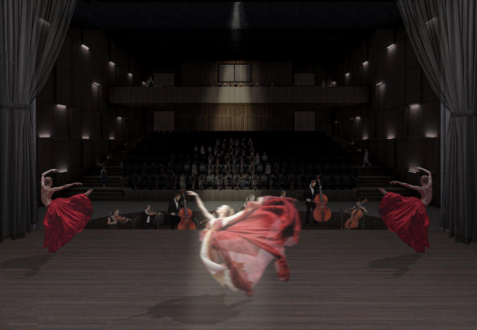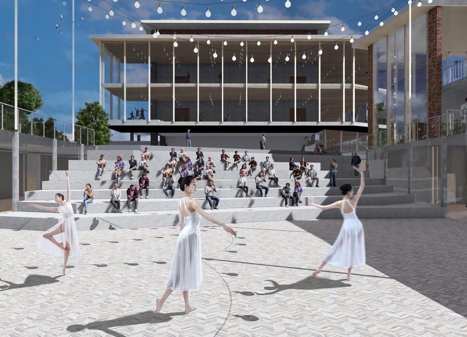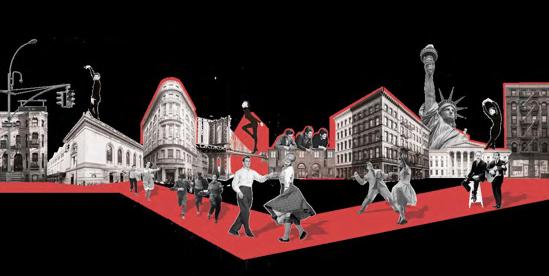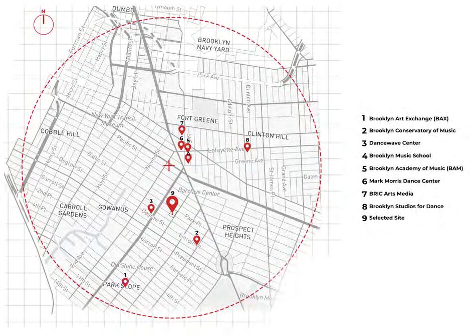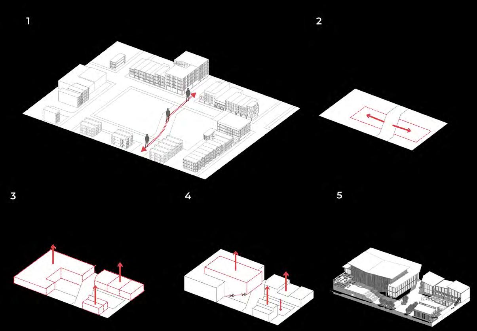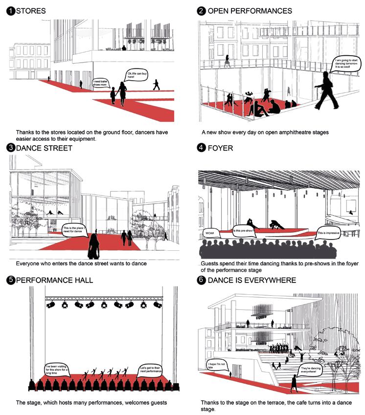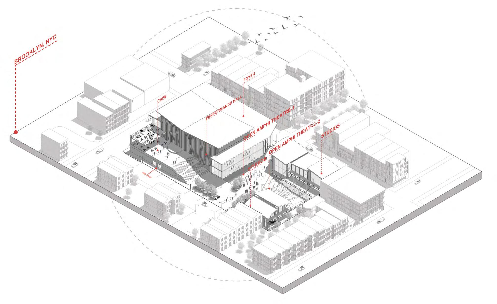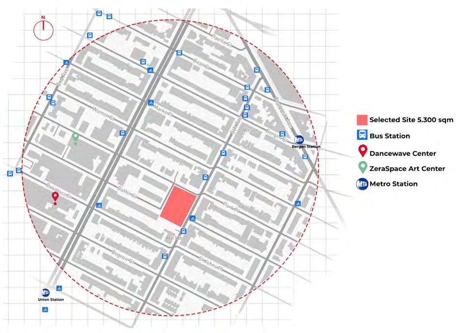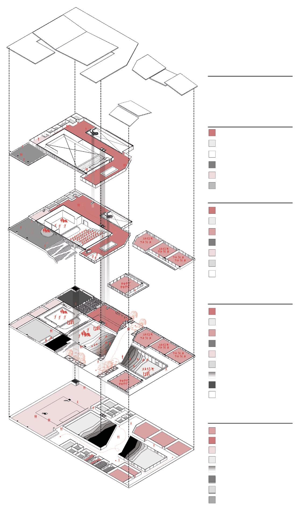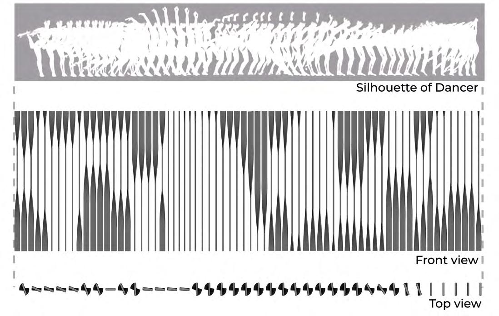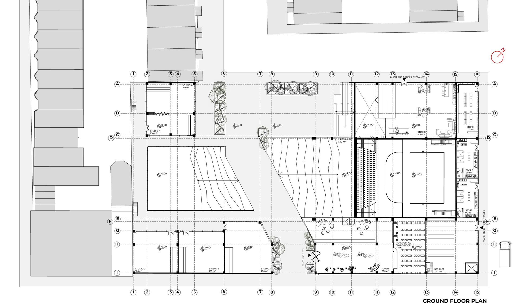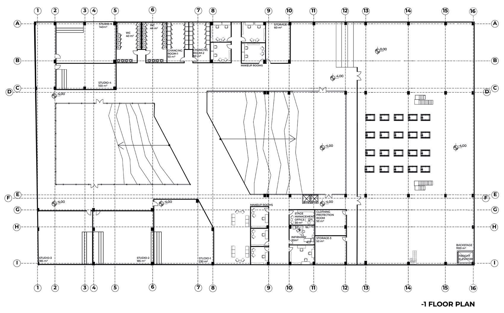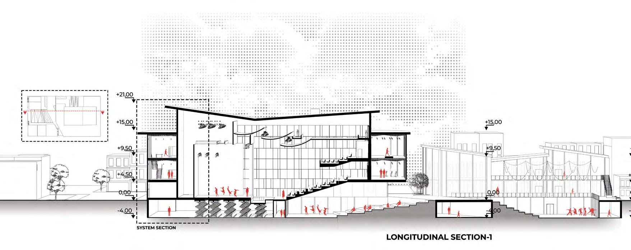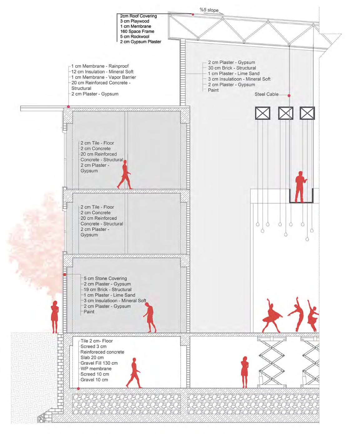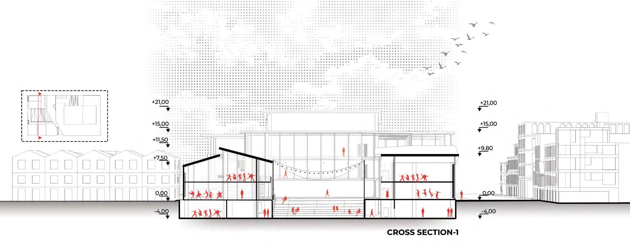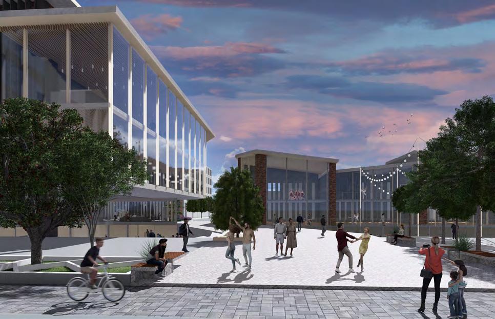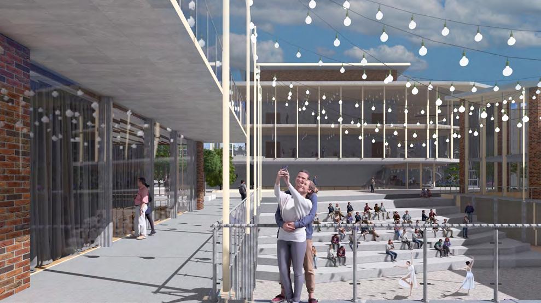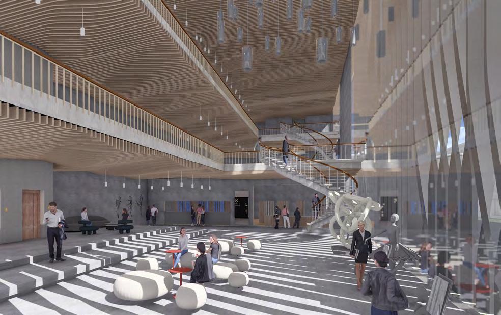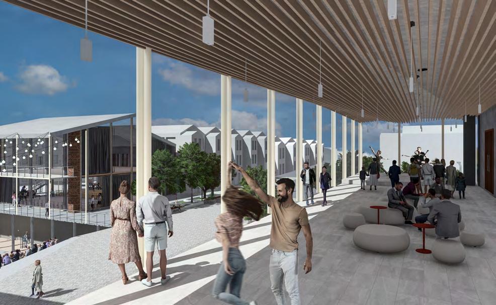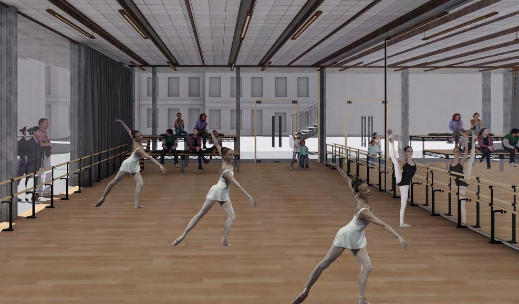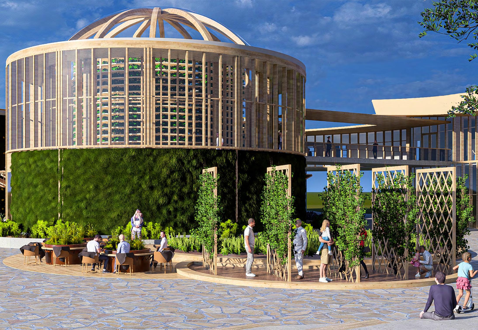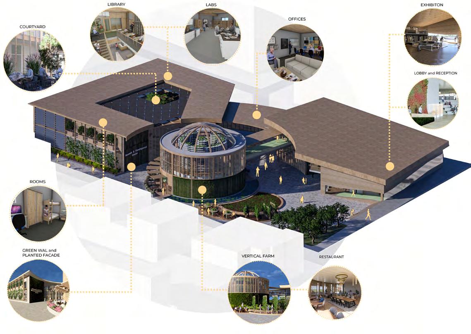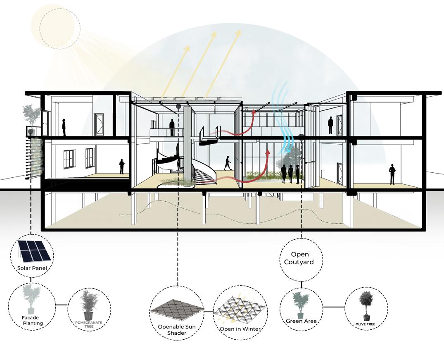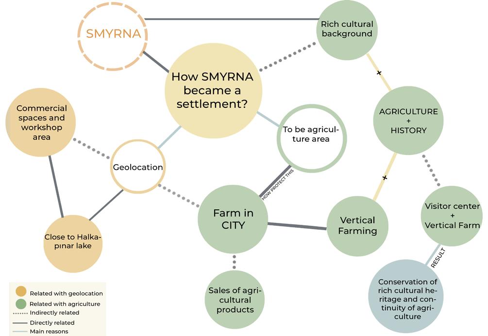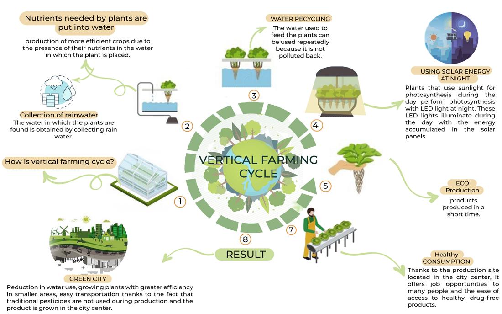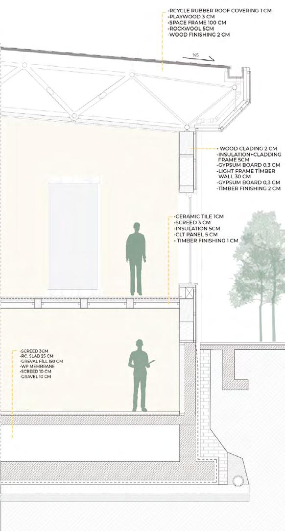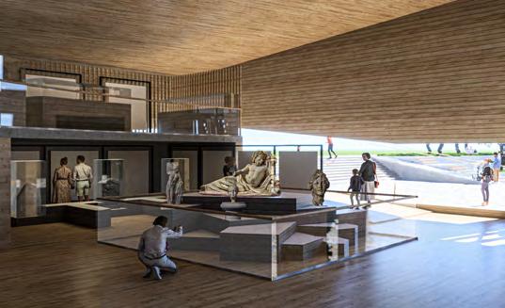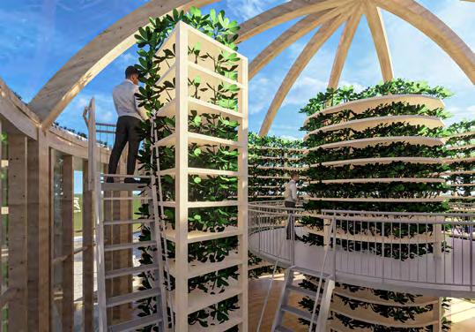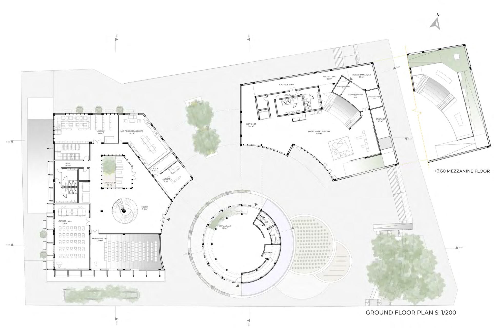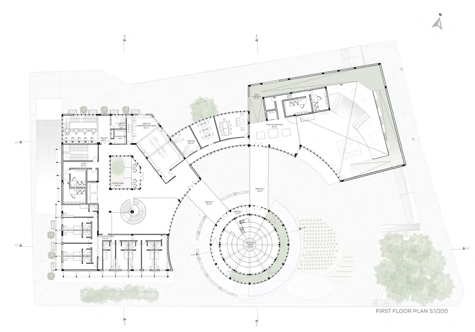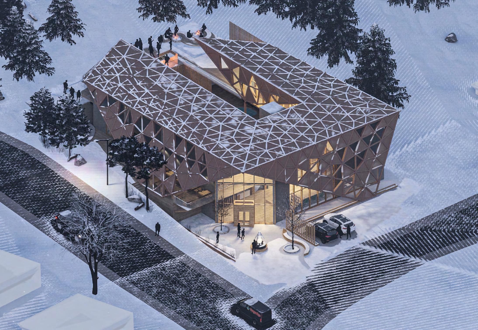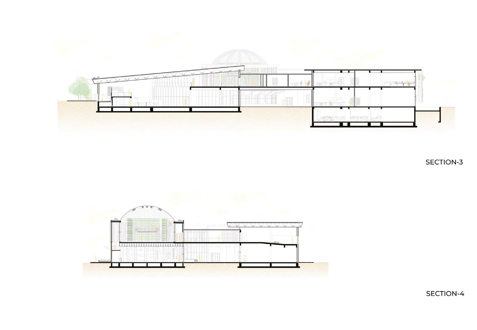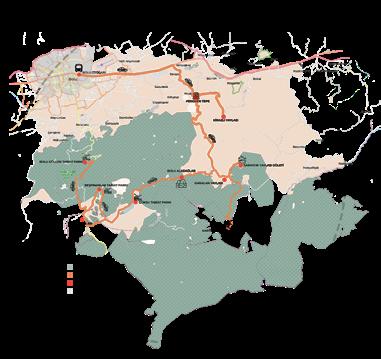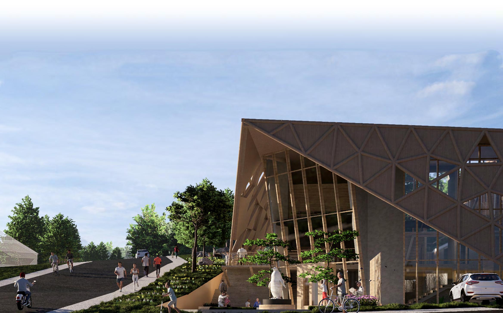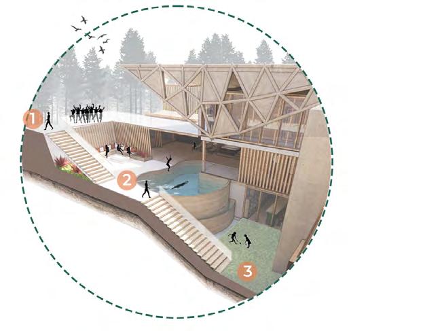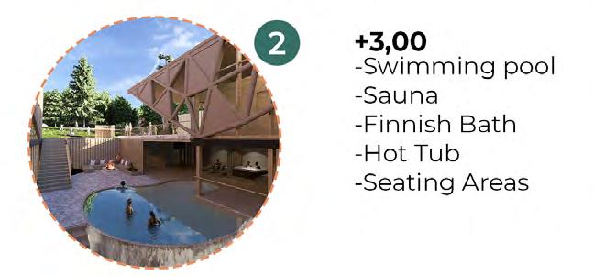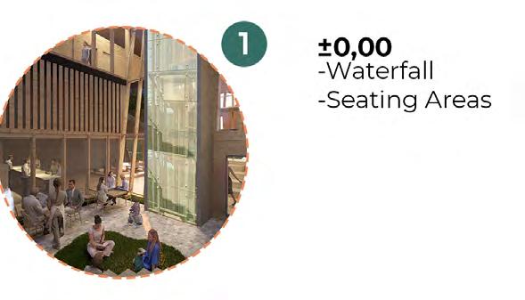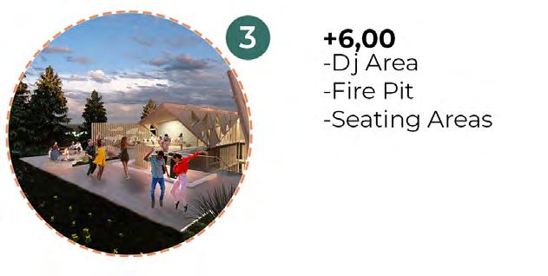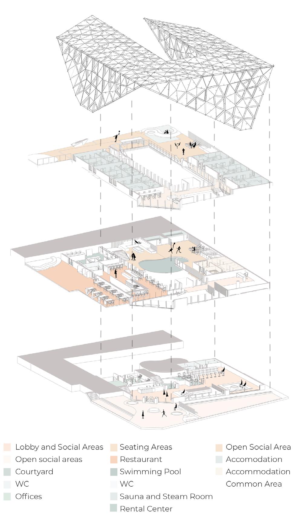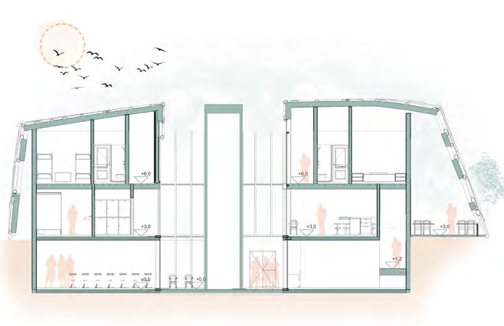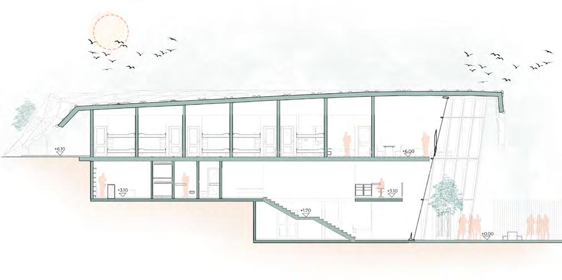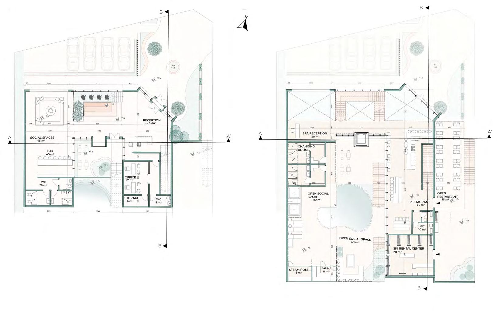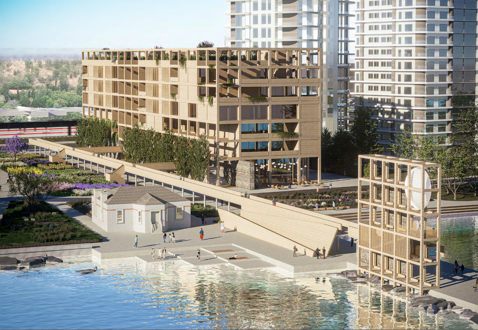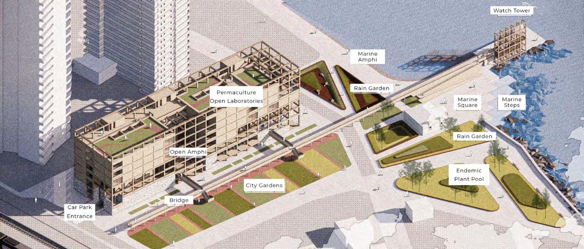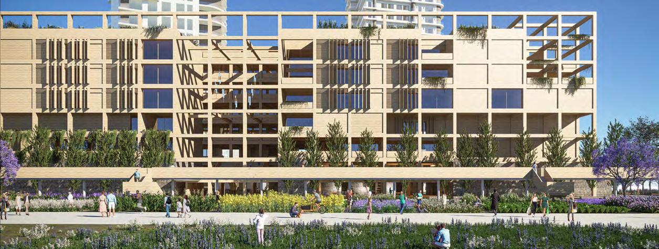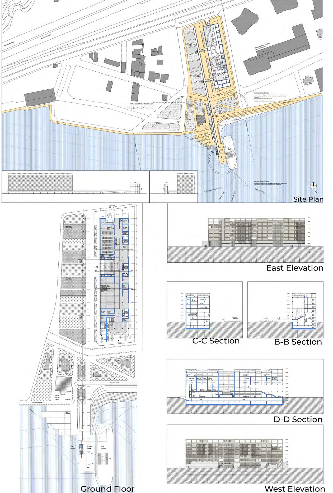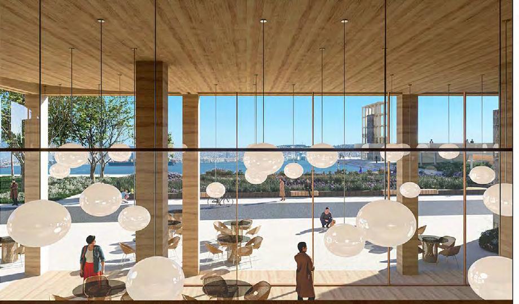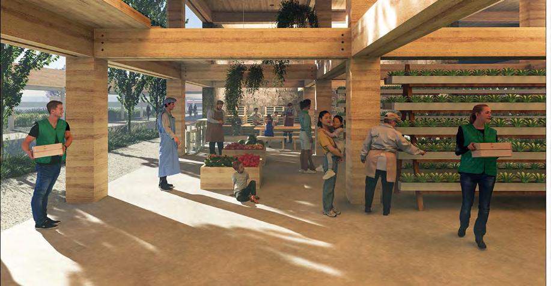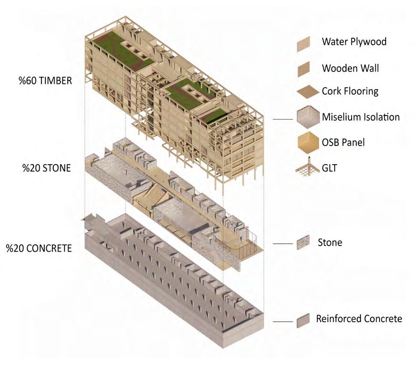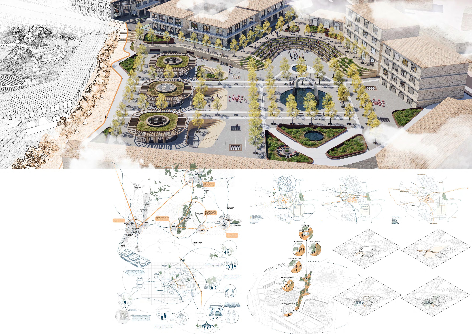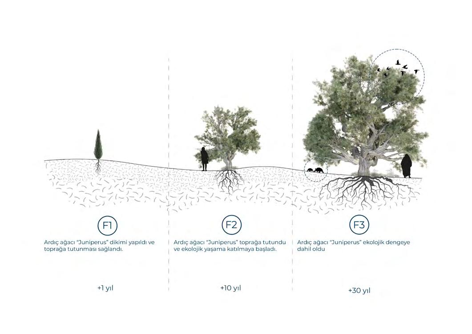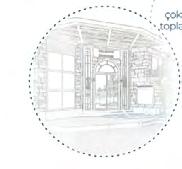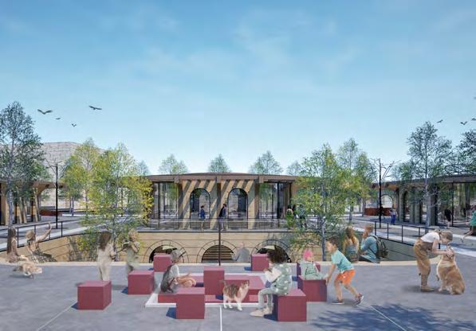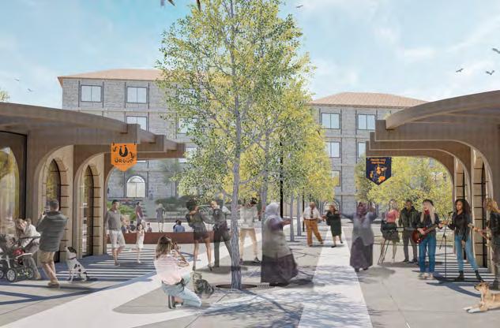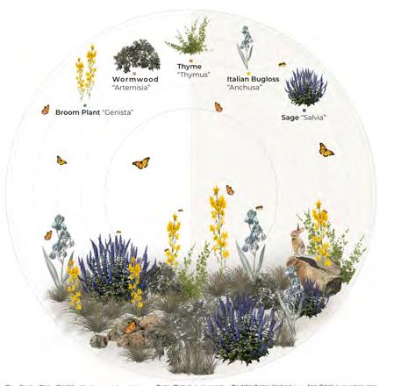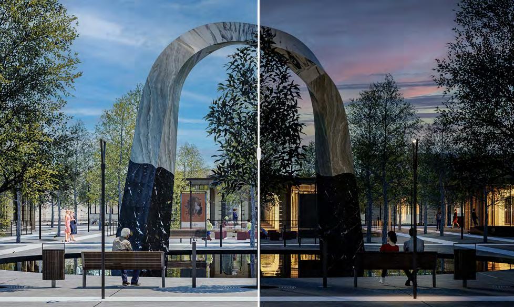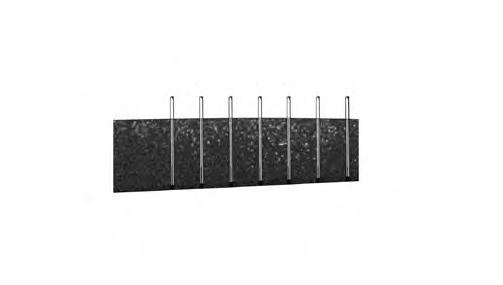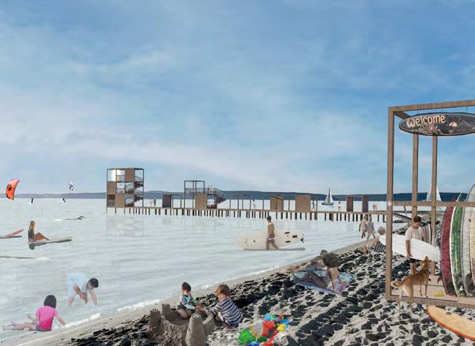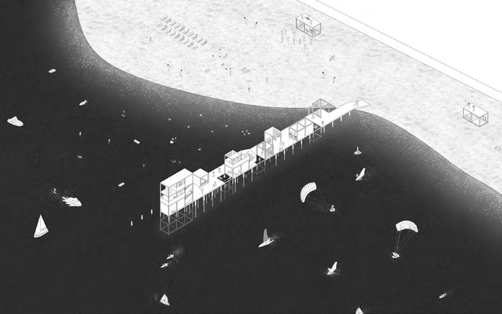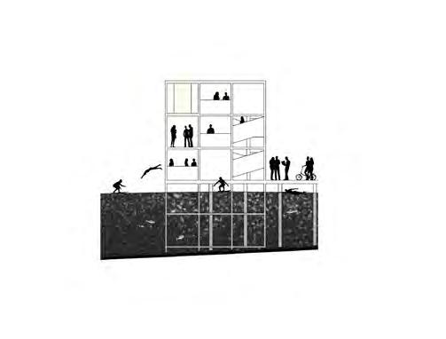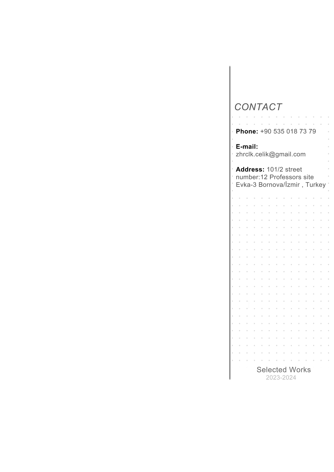01
BROOKLYN NEXUS Graduation Studio Project 2024 03
3-7)
S-HUB IZMIR
NATIONAL COMPETITON 2023 04
VISITOR CENTER and V-FARM 3rd Year Studio Project 2023 05
Hayat Youth Center National Student Competition 2023
01
BROOKLYN NEXUS
|PERFORMANCE ART and DANCE CENTER
‘‘ GRADUATION PROJECT’’
BEGINNIG,LIVING,ENDING Ziya Tanalı Competition 2024
Brooklyn is one of the districts of New York known for its dynamic and multicultural atmosphere, and this project aims to further strengthen the artistic side of the district by combining this richness with dance and performance arts. The project goes beyond being just an performance art center, establishing an organic relationship with the surrounding land and respecting the context of Brooklyn.
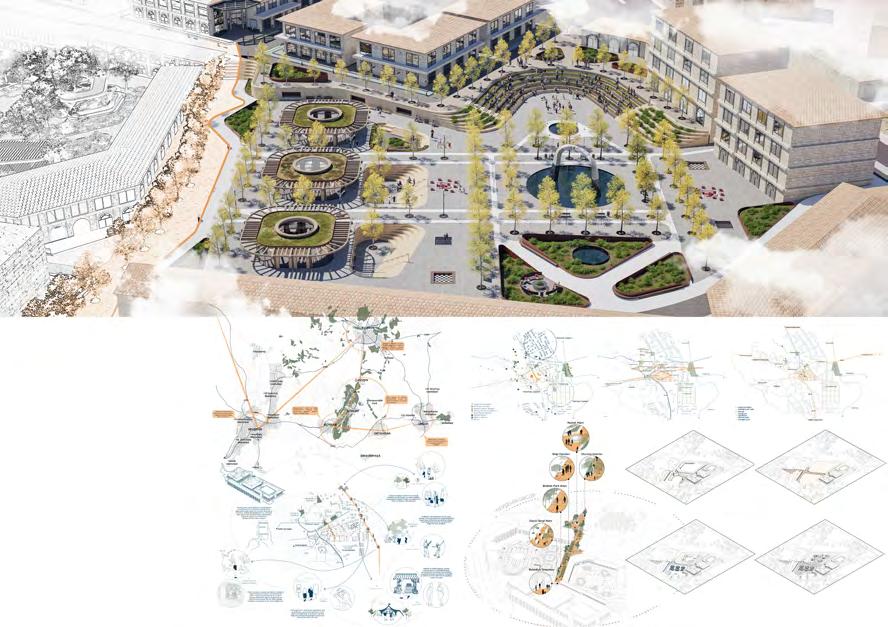

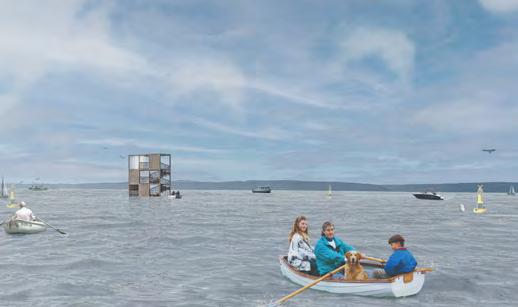
This center offers a place where artists can showcase their creativity, those interested in performing arts can come together and interact with the community. It also provides other dance and performing arts centers in Brooklyn with opportunities for new collaborations and events. The architectural style and material selection of the buildings are carefully determined in accordance with the character of the district and adapt to the site context. This project aims to contribute to the future of the neighborhood by creating an innovative and inspiring art environment while preserving Brooklyn’s artistic and cultural heritage.
YEAR : 2024
DESIGNER: ZEHRA ÇELİK
PROJECT TYPE: GRADUATION PROJECT
‘‘The main goal of the project is to involve people passing by on the street in social activities and make open spaces more lively. The design developed for this purpose draws attention especially with the use of amphitheatres. These amphitheatres attract passers-by and encourage them to participate in events.
The fact that amphitheatres are meeting points, especially for dancers, contributes to the strengthening of social ties by increasing people’s interaction with dance. Additionally, thanks to the location of these theaters, it is also possible to watch rehearsals and practices in dance studios. This allows passers by on the street to not only watch the performances, but also witness the artist’s creative processes.
In this way, open spaces cease to be just people’s crossing points and turn into places for social interaction and performance art exhibition. This design approach makes city life richer and more interactive, enabling people to come together and strengthen social ties.’’
SITE SELECTION
This dance and performing arts center was chosen to provide easy access to other dance schools and arts centers in Brooklyn. This location aims to bring together Brooklyn’s dance and arts community by allowing dancers and artists to meet, collaborate, and provide easy access for anyone interested in the arts.
AXONOMETRIC VIEW
SITE ANALYSIS
The land is 5300 square meters and is located in a very good location in terms of public transportation access. One side of the land overlooks the main street.
FACADE DESIGN
VERTICAL FARM|VISITOR
CENTER OF SMYRNA
‘‘Large and uninterrupted areas were created in the exhibition part of the building using the space frame technique. In addition, the slope of the roof, which emphasizes the route inside, facilitated the collection of rainwater. The building differentiates itself within the exhibition, offering visitors a route and also features a variety of social and private spaces to encourage the participation of the local community.’’
IDEA VERTICAL FARM CYCLE
‘‘In addition to being a visitor center, the project also serves as a sustainability research and development center. The project, whose main function is the vertical farming unit, has a number of sustainable features. Features such as natural ventilation, the use of vegetal elements in the facade design, and the integration of solar panels are part of this sustainable approach’’
‘‘In this project, it was desired to create a space where the society could participate. With the exhibition areas created in the Visitor Center, it was aimed to introduce the history of Bayraklı by exhibiting the historical artifacts from the Smyrna mound. In addition, with the dormitory and office sections created, an efficient working area was created for the excavators in this mound area. In addition, in order to continue Smyrna’s Agricultural past a vertical farming area was created in this area, giving the chance to create an agricultural area within the city. The products grown in this area are offered for sale in the market in the building. In addition, this area was designed as an observable environment by the people who come to visit this place. Moreover, there are workshop areas in this area where the people living here can learn the vertical farming structure.’’
YEAR: 2023 SPRING SEMESTER
DESIGNERS: ZEHRA ÇELİK, GOKALP KALFA
PROJECT TYPE: Semester Project
ENGAGEMENT: Design, Develop and Drafting
SECTION
FUNCTION DIAGRAM
‘‘Large and uninterrupted areas were created in the exhibition part of the building using the space frame technique. In addition, the slope of the roof, which emphasizes the route inside, facilitated the collection of rainwater. The building differentiates itself within the exhibition, offering visitors a route and also features a variety of social and private spaces to encourage the participation of the local community.’’
EXPLODED
‘‘ 3rd YEAR SEMESTER STUDIO’’
HAYAT|YOUTH CENTER
‘‘NATIONAL STUDENT COMPETITION WINNER (2nd Prize) ’’
V-FARM and VISITOR CENTER
Gökalp Kalfa-Zehra Çelik
‘‘The Hayat Hotel is located in Bolu, a city with a unique atmosphere and climate. It serves as the first stop for visitors taking the Kartalkaya shuttle service, providing them with a unique experience showcasing the beauty of Bolu in all four seasons. The hotel’s dynamic and lively shell connects the interior and exterior identity of the project, forming a new character and identity for the Hayat Hotel.
The semi-open spaces created between the building and the shell have a permeable function, providing visitors with a new collective view in urban memory and a new intersection between the environment and the building. The Hayat Hotel aims to fill the gap in areas where visitors can adapt to the climate of the region and create good memories in Bolu before experiencing skiing, going beyond winter sports to highlight the beauty of Bolu in all four seasons.’’
YEAR:2023
PROJECT TYPE: National Architectural student competiton proposal
DESIGNERS: GOKALP KALFA, ZEHRA ÇELİK, SELIN TEMIZ, EMIRHAN DUGRAL, SERTAC ERBILGIN
ENGAGEMENT: Design, Research and Drafting
SHELL | A dynamic and mobile building core, the shell, that connects the internal and external identity of the project. Giving Hayat a new character and identity, the veil creates a context that surrounds the building. A new collective view in urban memory and a new intersection between the environment and the building. The semiopen spaces formed between the building and the shell gain a permeable function thanks to the tears in the façade.
Sitting
Fire Pit
Resting Areas
S-HUB IZMIR|SUSTAINABILITY CENTER 04
‘‘NATIONAL COMPETITION PARTICIPATION’’
‘‘The Izmir Sustainability Center we propose proposes a structure that is almost a manifesto in itself, with both its physical existence and conceptual content, like Noah’s Ark. The carrier system and other structural elements, which consist of approximately 60% of wood and its derivatives, adopt the primary use of natural and sustainable materials. The building’s strategy in material use is based on the reinterpretation of local and traditional building practices with contemporary technologies. In addition, it is inspired by the climate and living practices specific to Izmir by establishing an unusual balance in the open/closed space setup (sponge building). These critical choices are seen as a consistent and sincere statement of attitude so that the structure can truly fulfill its idealistic function.
In today’s world, in an environment facing constant crises, hundreds or even thousands of Noah’s Arks are needed for every city, community and individual to cope with different crisis scenarios. For this reason, more resources need to be allocated to mechanisms such as the Izmir Sustainability Center, which may not be immediately adopted by the citizens but can fulfill their public function in the long term.’’
YEAR : 2023
PROJECT TYPE: National architectural competition proposal
DESIGNERS: STUDIO EVREN BASBUG, GOKALP KALFA, ZEHRA ÇELİK
Engagement: Research, Drafting and Diagramming
‘‘The floors, structural elements and facade cladding on the above-ground levels are made of wooden materials. Cork was used for insulation. Approximately 60% natural and renewable resources were used. Stacked stone is purchased from local sources, reducing environmental impacts. Wooden materials made the structure light and reduced the use of concrete. This reduced the negative effects.’’
YEAR : 2024
DESIGNER: ZEHRA ÇELİK, GÖKALP KALFA, SERTAÇ ERBİLGİN,SELİN TEMİZ, DENİZHAN
PROJECT TYPE: National architectural competition proposal
ENGAGEMENT: Design,Diagramming, Develop and Drafting, Modelling
beginning.
The coast has become idle and lonely. Today, shore in Çanakkale, Güzelyalı looks lonelier than ever. It is no longer possible to swim in the sea with pleasure, and there are no surfers catching perfect waves around. The shore is dysfunctional, materials are abandoned, and people have moved away. It all started with a call for help from the shoreline.
living.
beginning.
Life begins again on the shore the moment the first step is taken. In fact, nothing has changed on the coast, all the materials are the same; timber, sand, sea. But now it has a different life, the place is the same but has a soul. Children are building sandcastles, couples are strolling, the sea is full of surfers and swimmers. People now have a reason to use this beach, to live again.
The coast has become idle and lonely. Today, shore in Çanakkale, Güzelyalı looks lonelier than ever. It is no longer possible to swim in the sea with pleasure, and there are no surfers catching perfect waves around. The shore is dysfunctional, materials are abandoned, and people have moved away. It all started with a call for help from the shoreline.
ending.
living.
Nature took back what was already its own. The shore became lonely again. There was only one lighthouse left, the rest was under water. The tower in the sea illuminated the path of those who came to it throughout its life. What remained under the water gave life to millions of sea creatures. No material was idle, it was just waiting for its turn.
Life begins again on the shore the moment the first step is taken. In fact, nothing has changed on the coast, all the materials are the same; timber, sand, sea. But now it has a different life, the place is the same but has a soul. Children are building sandcastles, couples are strolling, the sea is full of surfers and swimmers. People now have a reason to use this beach, to live again.
ending.
06
beginning living
Nature took back what was already its own. The shore became lonely again. There was only one lighthouse left, the rest was under water. The tower in the sea illuminated the path of those who came to it throughout its life. What remained under the water gave life to millions of sea creatures. No material was idle, it was just waiting for its turn.
BEGINNIG,LIVING,ENDING |Ziya
Tanalı Competition
‘‘ NATIONAL COMPETITION WINNER (1st Prize)’’
beginning.
The coast has become idle and lonely. Today, shore in Çanakkale, Güzelyalı looks lonelier than ever. It is no longer possible to swim in the sea with pleasure, and there are no surfers catching perfect waves around. The shore is dysfunctional, materials are abandoned, and people have moved away. It all started with a call for help from the shoreline.
beginning.
The coast has become idle and lonely. Today, shore in Çanakkale, Güzelyalı looks lonelier than ever. It is no longer possible to swim in the sea with pleasure, and there are no surfers catching perfect waves around. The shore is dysfunctional, materials are abandoned, and people have moved away. It all started with a call for help from the shoreline.
Güzelyalı beach had become idle and abandoned over the years. As the coast became dysfunctional and people moved away, the region became lonely and silent. However, there was a call rising from the shoreline: to live. This project represents the revitalization and transformation of the waterfront.
living.
Life begins again on the shore the moment the first step is taken. In fact, nothing has changed on the coast, all the materials are the same; timber, sand, sea. But now it has a different life, the place is the same but has a soul. Children are building sandcastles, couples are strolling, the sea is full of surfers and swimmers. People now have a reason to use this beach, to live again.
In the beginning, nothing had changed on the beach; sea, sand and timber were the same. But as people returned, the place gained new life. Children started building sand castles, couples walked along the beach, swimmers and surfers brought the sea back to life. Sahil regained his lost soul. For people, this beach had become a livable and enjoyable place again.
ending.
Over time, this revival ended and nature took back what was hers. The beach, where people gave life again, became lonely once again. Now only one lighthouse remained standing; everything else was under water. But the lighthouse tower under the water offered a new home to sea creatures and shed light on their lives. The project offers a narrative that emphasizes the coast’s cycle, transformation and continuity of life between humans and nature.
YEAR : 2024
DESIGNER:
ZEHRA ÇELİK, GÖKALP KALFA, SERTAÇ ERBİLGİN
ENGAGEMENT: Design, Develop and Drafting
Nature took back what was already its own. The shore became lonely again. There was only one lighthouse left, the rest was under water. The tower in the sea illuminated the path of those who came to it throughout its life. What remained under the water gave life to millions of sea creatures. No material was idle, it was just waiting for its turn.
living.
Life begins again on the shore the moment the first step is taken. In fact, nothing has changed on the coast, all the materials are the same; timber, sand, sea. But now it has a different life, the place is the same but has a soul. Children are building sandcastles, couples are strolling, the sea is full of surfers and swimmers. People now have a reason to use this beach, to live again.
ending.
Nature took back what was already its own. The shore became lonely again. There was only one lighthouse left, the rest was under water. The tower in the sea illuminated the path of those who came to it throughout its life. What remained under the water gave life to millions of sea creatures. No material was idle, it was just waiting for its turn.

