D E S I G N E R
PORTFOLIO
YEAR 2021-2024
BA(HONS) INTERIOR WORKS
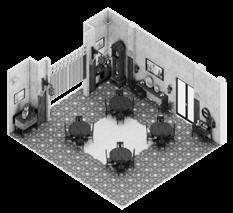
02
CONTENTS MY
3
THE ARTS: DIGITAL WORKS 5
PROFILE
LASALLE COLLEGE OF
WELCOME TO MY PORTFOLIO

ABOUT ME
An aspiring designer on this tiny little redf dot hoping to one day achieve my dream of being a part of something big enough to shape the world. Design itself is a powerful tool and is always changing and growing, just as how I feel that as a designer, one will always be learning and progressing forward. With this, I hope that I will be able to create something that will positively influencethe people and environment. around me.
BLK 301A ANCHORVALE DRIVE #11-05, S541301 8661 9472 zeeannchua@gmail.com
CONTACT

EDUCATION
Lasalle College of the Arts
Bacherlor (Hons) Degree in Interior Design
Ngee Ann Polytechnic Diploma in Sustainable Urban Design & Engineering
Edgefield Secondary School
Cambridge ‘O’ Level Certificate: 13 points
TECHNICAL SKILLS
• Autodesk AutoCad
• Autodesk Revit
• Autocad 3ds Max
• Sketchup Pro
• Adobe Photoshop CC
• Adobe InDesign CC
• Microsoft Office
LANGUAGE
• English
• Chinese ACHIEVEMENTS
DISCIPLINED & DETERMINED EFFICIENT IN MULTITASKING INITIATIVE & HARDWORKING
Aug 2021 - Present
Apr 2017 - May 2020
Jan 2013 – Dec 2016
Written & Spoken
Written & Spoken
• Edusave Good Progress Award | Nov 2019
• Edusave Merit Bursary Award | Nov 2013
Advanced Advanced Advanced Advanced Advanced Good Advanced
2021 - 2023 01 02 03 04 05 TIME TRAVEL IN THE HEARTLAND / FINAL YEAR PROJECT HEARTLAND WATERLOO / DESIGN STUDIO 2B CHYE SENG
HARDWARE STORE
2A
FURNITURE WORKS
BARCELONA PAVILION PROJECT REVAMP
HUAT
/ DESIGN STUDIO
PROPOSED
PROPOSED
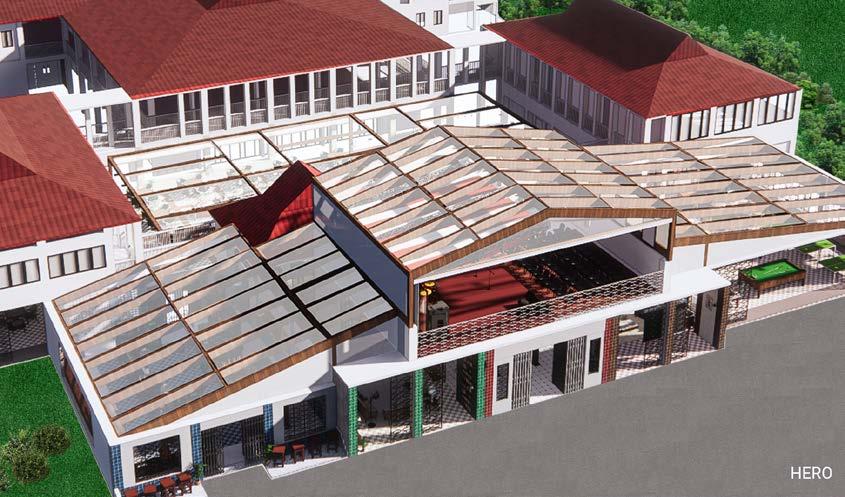
Project Intention: To revitalise and repurpose Kallang Community Centre into a vibrant and inclusive space, bringing back a sense of familiarity from the past. To create a social hub for senior citizens by providing them with a welcoming and comfortable environment to spend their time together. This space is designed to foster social interactions, provide opportunities for recreational activities and to create a sense of belonging and community pride among residents.
Produced with Autodesk AutoCad, Adobe Photoshop, SketchUp Pro, rendered with Enscape
Time Travel in the Heartland @ Kallang Community Centre

CONCEPTUAL DIAGRAMS


SECTIONAL PERSPECTIVE
SPATIAL PLANNING
FLOORPLANS
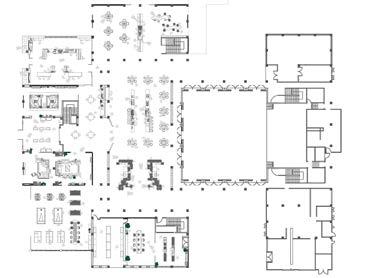

FIRST STOREY PLAN
LEGEND:
1. PROVISION SHOP
2. LIBRARY
3. SHARED PANTRY
4. INFORMATION FOYER
5. SCREENING ROOM
6. OUTDOOR ARCADE
7. STORAGE
8. RECEPTION
9. COMMUNAL FARMING
10. COMMUNAL COOKING AND DINING
11. GAMES CORNER
SECOND STOREY PLAN
LEGEND: 12. GETAI PLATFORM

EXPLODED AXONOMETRIC LEGEND: 1. PROVISION SHOP 2. LIBRARY 3. SHARED PANTRY 4. INFORMATION FOYER 5. SCREENING ROOM 6. OUTDOOR ARCADE 7. STORAGE 8. RECEPTION 9. COMMUNAL FARMING 10. COMMUNAL COOKING AND DINING 11. GAMES CORNER 12. GETAI PLATFORM
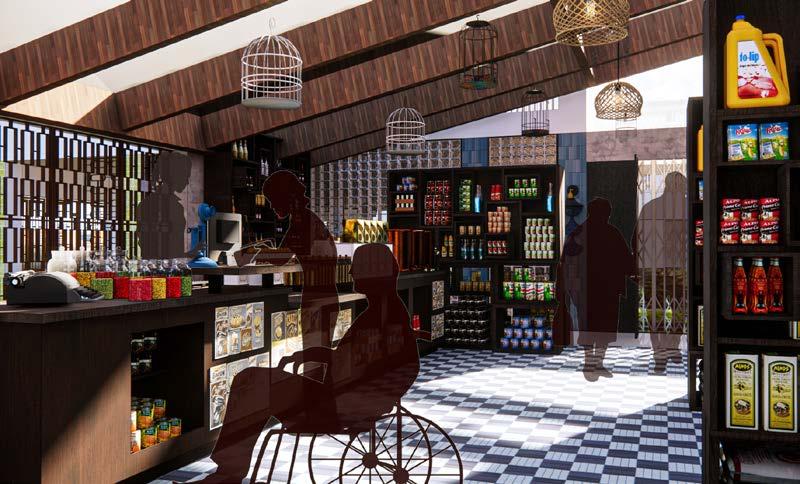
PROVISION SHOP
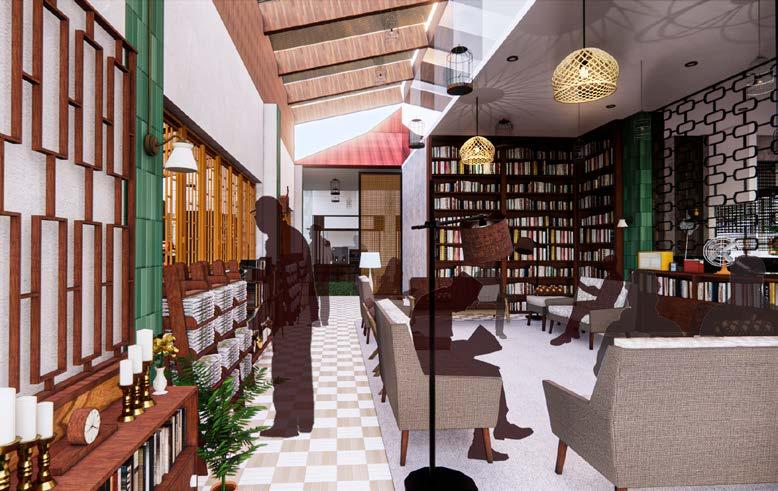
LIBRARU
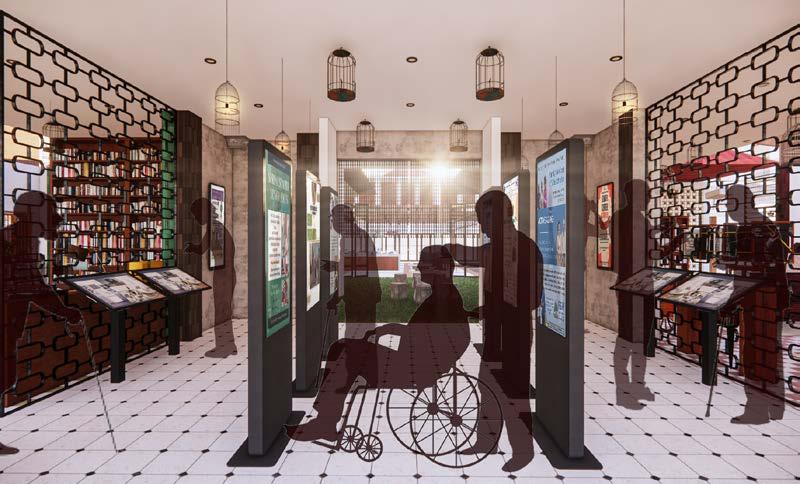
INFORMATION FOYER
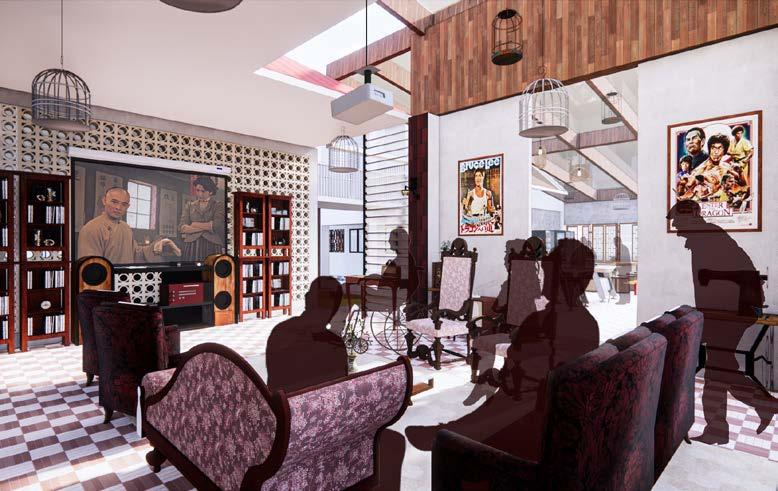
SCREENING ROOM
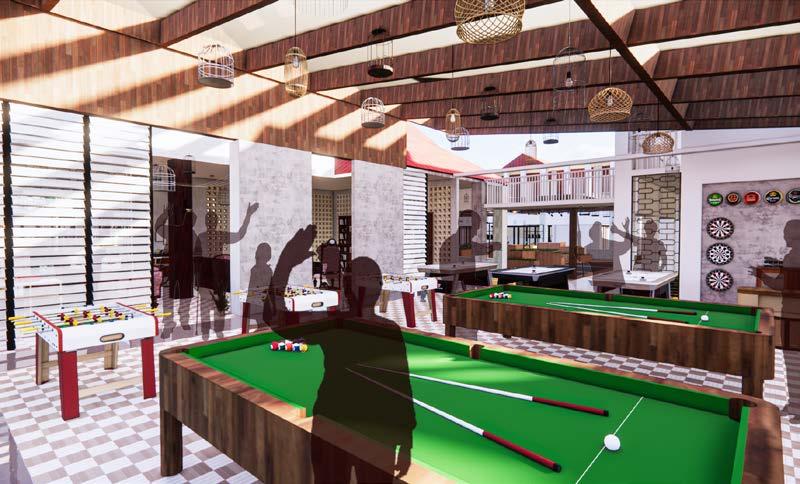
OUTDOOR ARCADE
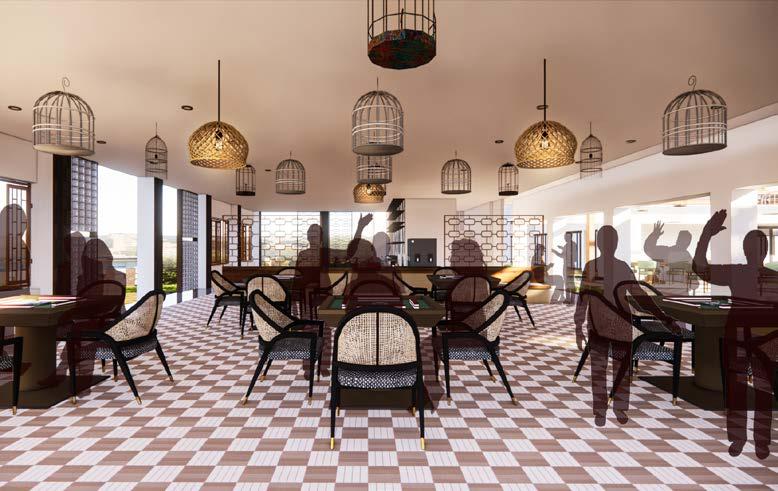
GAMES CORNER
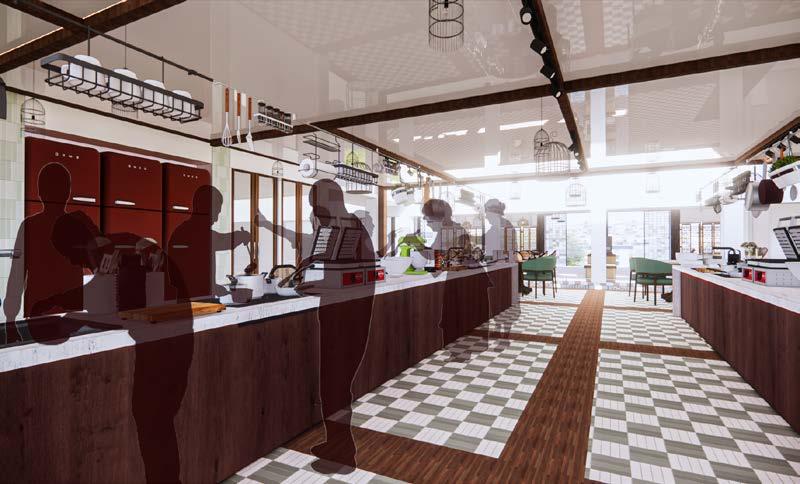
COMMUNAL COOKING
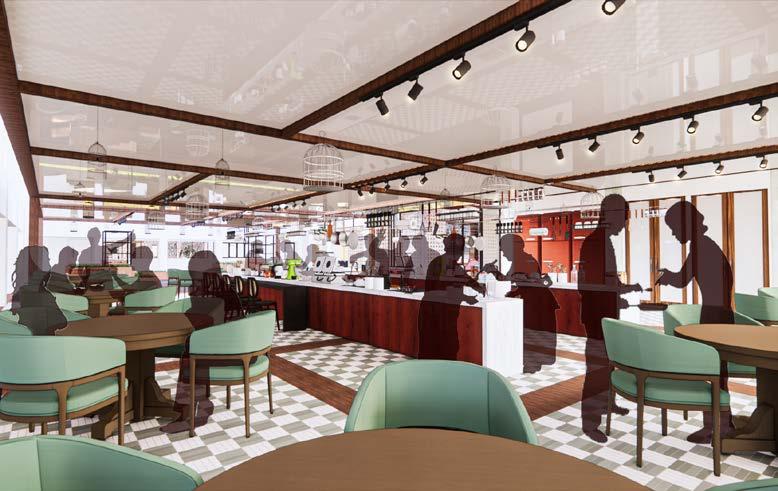
COMMUNAL DINING
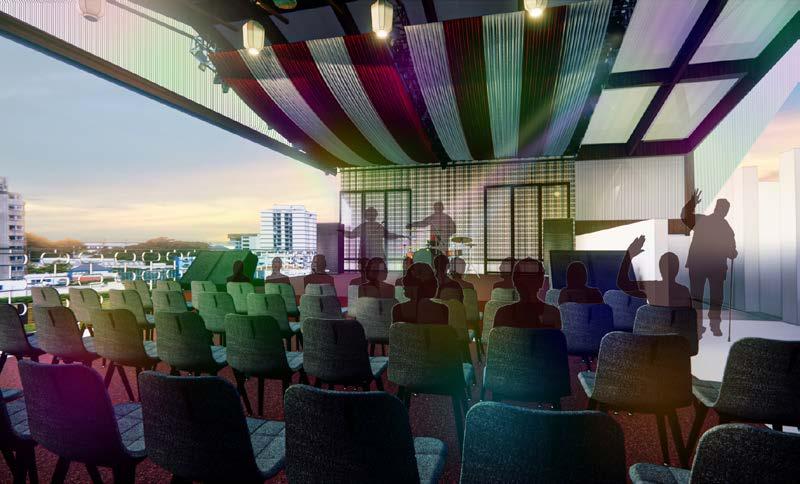
GETAI PLATFORM
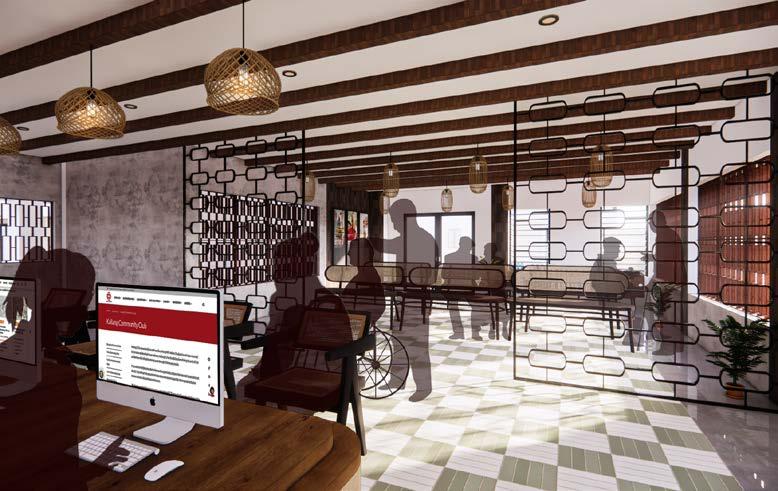
RECEPTION
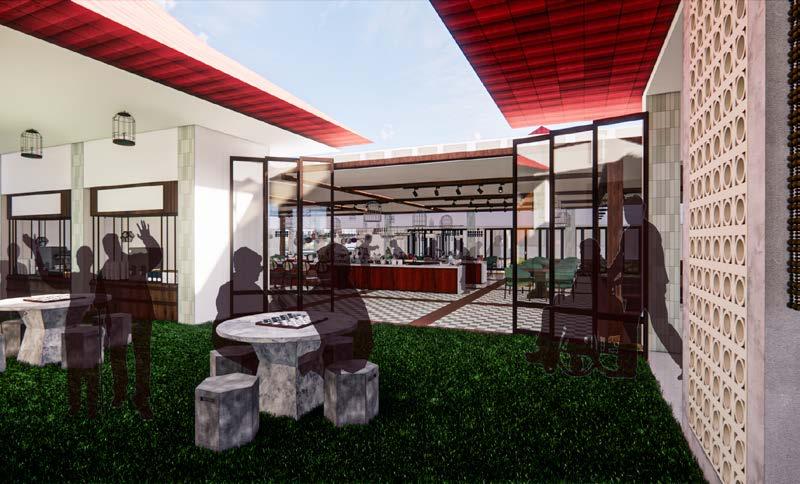
SHARED PANTRY

CORRIDOR
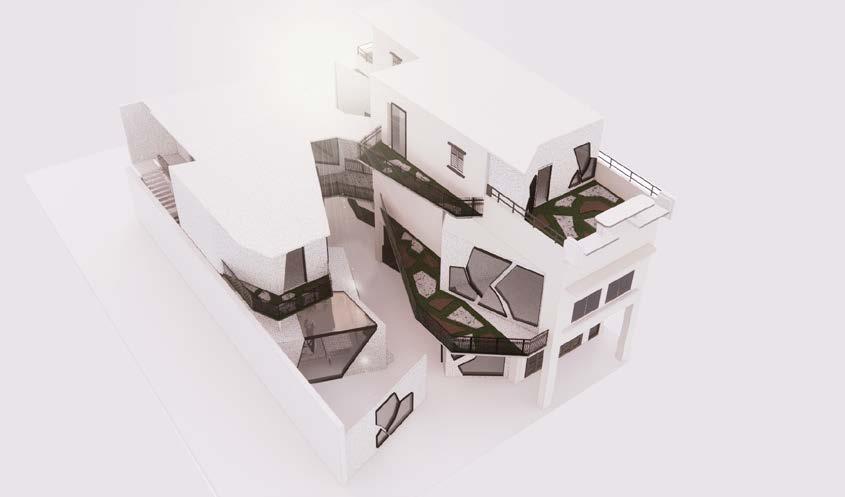
Project Intention: To analyze a selected craft and to translate the craft’s essence into a design language to re-design the hardware store. In this project, the selected craft was terrazzo making.
Produced with Autodesk AutoCad, Adobe Photoshop, SketchUp Pro, rendered with Enscape
Design Studio Project - @Chye Seng Huat Hardware Store
LOCATION MAP LANDUSE
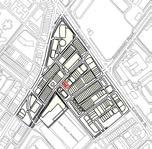
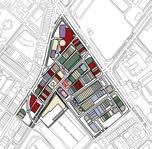
CHYE SENG HUAT HARDWARE
PHYSICAL MODELS
SITE INTERVENTION
SKETCH MODEL 1
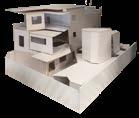
ACCESSIBILITY
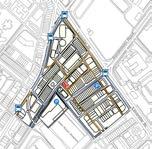
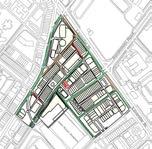
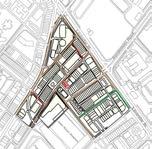


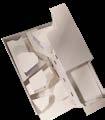
SITE INTERVENTION
SKETCH MODEL 2

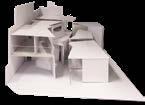
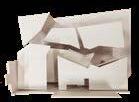
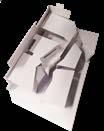
ANALYSIS
SITE
Site coverage shows at least 7 types of land use, retail, F&B and industrial being the prominent ones. Suggests that residents regularly patronises these areas and will have tourists Very minimal human and vehicular traffic in general. Road filled with more commercial trucks than cars Heavy traffic not observed, rather quiet Site is estimated to be a15-20 mins walk away from MRT station. Roads were mostly one-way NON PEAK TRAFFIC PEAK TRAFFIC
CRAFT ANALYSIS
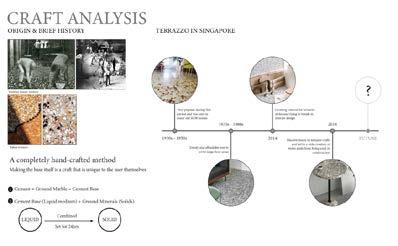
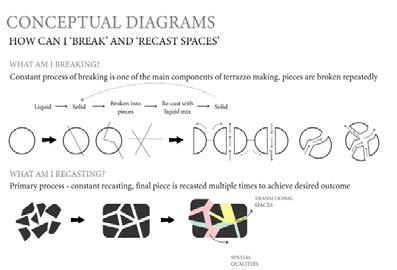
CONCEPTUAL DIAGRAMS
HOW CAN I ‘BREAK’ AND ‘RECAST SPACES’
Constant process of breaking is one of the main components of terazzo making, pieces are broken repeatedly

Primary process - constant recasting, final piece is recasted multiplr times to achieve desired outcome

SECTIONAL PERSPECTIVE
OF BREAKING SINGLE BLOCK Liquid Solid Solid Broken into pieces Re-cast with liquid mix TRANSITIONAL SPACES SPATIAL QUALITIES FRAGMENT PIECE RECASTED TO FORM A SINGLE BLOCK AGAIN PROCESS OF BREAKING AGAIN INDIVIDUAL FRAGMENT RECASTING FRAGMENTS FORMING SPACES BREAKING INDIVIDUAL FRAGMENT RANDOM SELECTION IDEA OF RECASTING
IDEA
I BREAKING?
WHAT AM
RECASTING?
WHAT AM I
FLOORPLANS
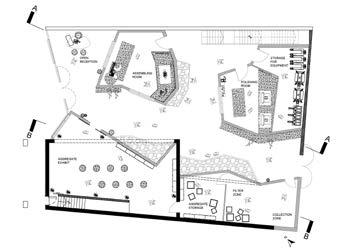
FIRST STOREY PLAN
SCALE: 1:75
PROGRAMS:
OPEN RECEPTION
AGGREGATE EXHIBITION
ASSEMBLING ROOM
POLISHING ROOM
STORAGE FOR EQUIPMENT
AGGREGATE STORAGE
FILTER ZONE
COLLECTION ZONE
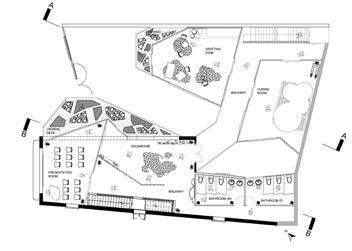
SECOND STOREY PLAN
SCALE: 1:75
PROGRAMS:
CRAFTING ROOM
CURING ROOM
PRESENTATION ROOM
SHOWROOM
VIEWING DECK
BATHROOMS

THIRD
SCALE: 1:75 PROGRAMS:
STOREY PLAN
ADMIN OFFICE LOUNGE PANTRY STORAGE VIEWING DECKS
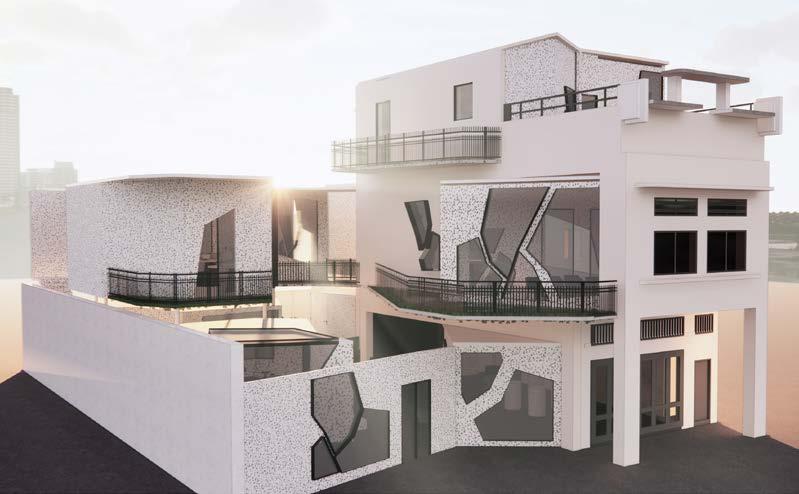
VIEW
HERO
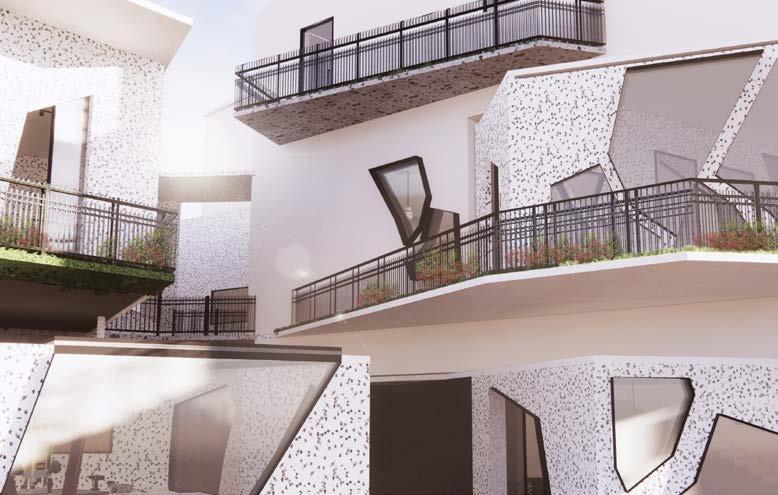
EXTERIOR PERSPECTIVE
INTERIOR VIEWS

LEVEL 1: AGGREGATE EXHIBIT
SHOWCASES THE DIFFERENT TYPES OF AGGREGATES THAT CAN BE USED INTO TERRAZZO
WORKSHOP SPACE FOR USERS TO HAND MAKE THEIR OWN TERRAZZO PRODUCT
 LEVEL 2: CRAFTS ROOM
LEVEL 2: CRAFTS ROOM
LEVEL 2: SHOWROOM
SHOWCASING END PRODUCTS
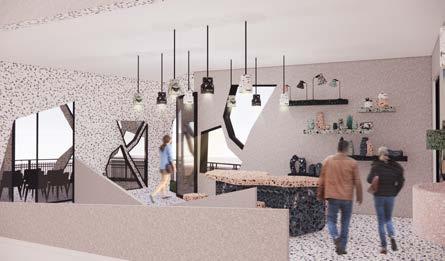

LEVEL 2: VIEWING DECK
USERS CAN LOOK INTO WORKSHOP ROOMS AND SEE THE CRAFTING PROCESS

Project Intention: To promote productive ageing for the senior citizen community through adaptivity and connectivity. To foster engagement throught adaptive modules, connective cooking, dining and farming, centering around the concept of social kitchen
Produced with Autodesk AutoCad, Adobe Photoshop, SketchUp Pro, rendered with Enscape
Design Studio Project - @Waterloo Centre
LOCATION
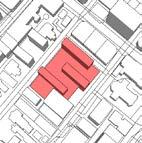
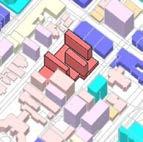
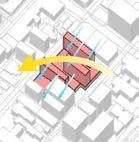
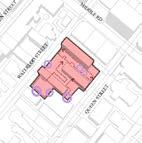
ACCESSIBILITY (TO SITE)

ACCESSIBILITY (TO WATERLOO CENTRE)
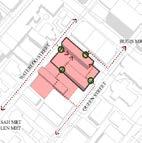
CIRCULATION ON SITE
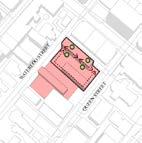
TRAFFIC

SITE CONTEXT
ADDRESS: 261 WATERLOO STREET
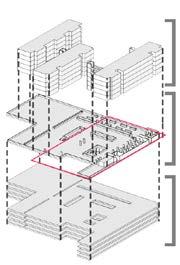
RESIDENTIAL
COMMERCIAL (WATERLOO CENTRE)
WATERLOO CENTRE
MAP LANDUSE ZONING SUN & WIND NOISE LEVELS
ROOF DECK (SITE)
SITE ANALYSIS
DESIGN CONCEPT
Modules are derived from a ‘pixel block’ as a base zunit and a modular system is developed around it. Further units are added to create an aggregation which can grow in different direction to meet the programmatic function with the idea of ‘active’ and ‘passive’ modules. This also offers flexibility and adaptability to accommodate for future uses determined by the senior citizens residing on site.
PIXEL (BASE UNIT)
GRID DERIVED ACCORDING TO COLUMNS
DEVELOPMENT OF MODULES
IDEA OF ACTIVE ---> PASSIVE MODULES
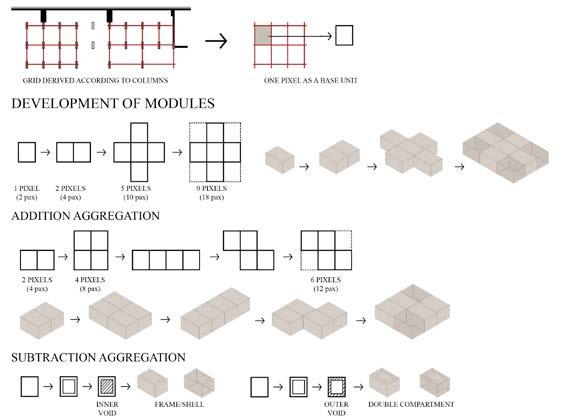

ADDITION AGGREGATION SUBTRACTION AGGREGATION
1 PIXEL (2 PAX) 2 PIXELS (4 PAX) 2 PIXELS (4 PAX) INNER VOID OUTER VOID FRAME/SHELL DOUBLE COMPARTMENT 4 PIXELS (8 PAX) 6 PIXELS (12 PAX) 5 PIXELS (10 PAX) 9 PIXELS (18 PAX)
ONE PIXEL AS A BASE UNIT
PROGRAMATIC FUNCTIONS POP-UP MODULE DETAIL
SEATING BLOCKS INTEGRATED WITH PLANTER BOXES | DIMENSION: 600MM X 600MM
RECREATIONAL BLOCKS INTEGRATED WITH STORAGE | DIMENSION: 500MM X 600MM
INTEGRATED COOKING AND DINING BLOCKS | DIMENSION: 600MM X 600MM /
FARMING BLOCKS INTEGRATED WITH WASHING SINK AND STORAGE | DIMENSION: 450MM X 450MM
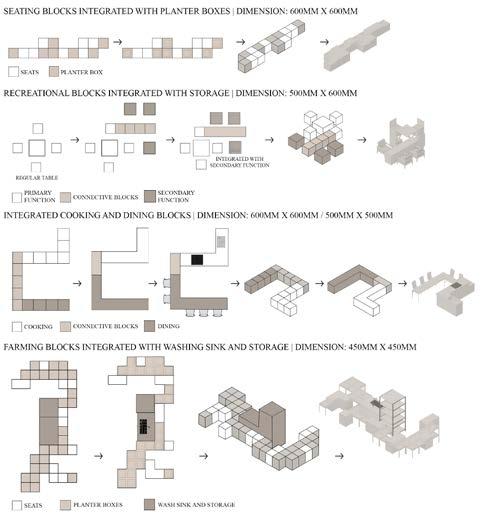
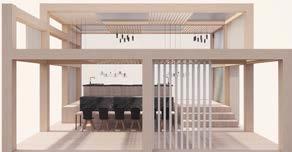
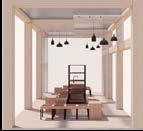
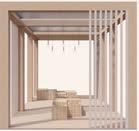
500MM
500MM SEATS PRIMARY
COOKING SEATS PLANTER BOXES WASH SINK AND STORAGE DINING CONNECTIVE BLOCKS SECONDARY
CONNECTIVE BLOCKS REGULAR TABLE INTEGRATED WITH SECONDARY FUNCTION PLANTER BOX
X
FUNCTION
FUNCTION
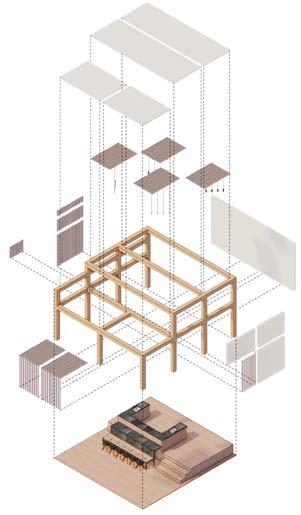
TRELLIS ADAPTATION


STRUCTURE & FRAME PARTITION CEILING
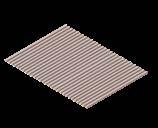
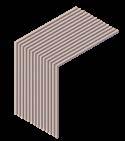
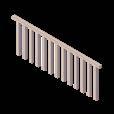
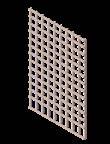
EXPLODED AXONOMETRIC
RAILING DECORATION VERTICAL FARMING
FLOORPLANS
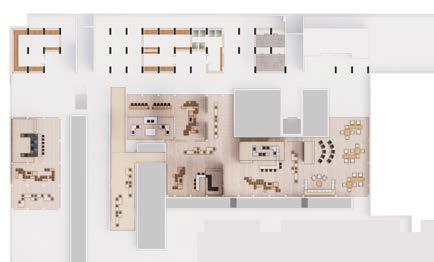

FIRST STOREY PLAN
SCALE: 1:200
LEGEND:
1. ACCESS RAMP
2. FREE SEATING SPACE
3. EVENT SPACE FOR COOKING
4. EVENT SPACE FOR DINING
5. COMMUNAL FARMING SPACE
6. COURTYARD
7. PRIMARY COOKING AND DINING SPACE
8. SECONDARY COOKING AND DINING SPACE
9. WAITING AREA
10. READING CORNER
11. INTEREST GROUP CORNER
12. GAMES CORNER
13. STORAGE SHED FOR FARMING
SECOND STOREY PLAN
SCALE: 1:200
LEGEND:
1. ACCESS RAMP
VIEWING DECK
14. DRY STORAGE 15. WET STORAGE 16. DISCUSSION
SPACE
1 1 2 2 17 9 10 12 11 15 13 14 13 3 4 5 5 5 5 6 7 8 7
17.


REAR ELEVATION
FRONT
ELEVATION


REAR SECTIONAL PERSPECTIVE
FRONT SECTIONAL PERSPECTIVE

HERO VIEW
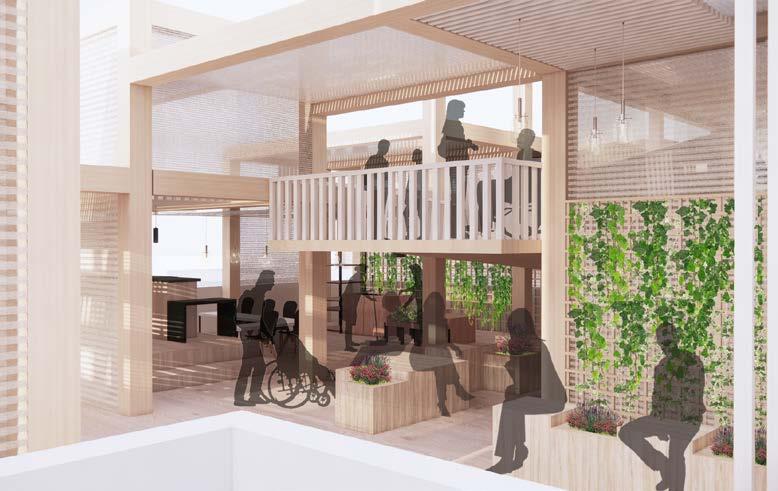
EXTERIOR PERSPECTIVE
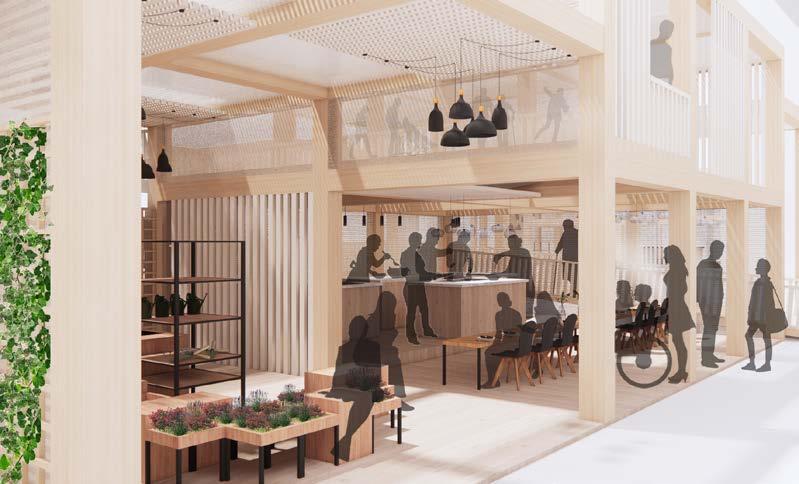
EVENT SPACE
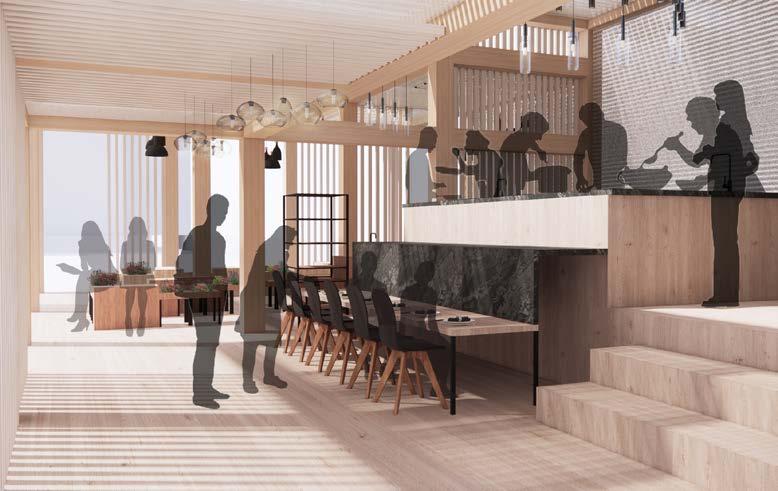
COOKING SPACE
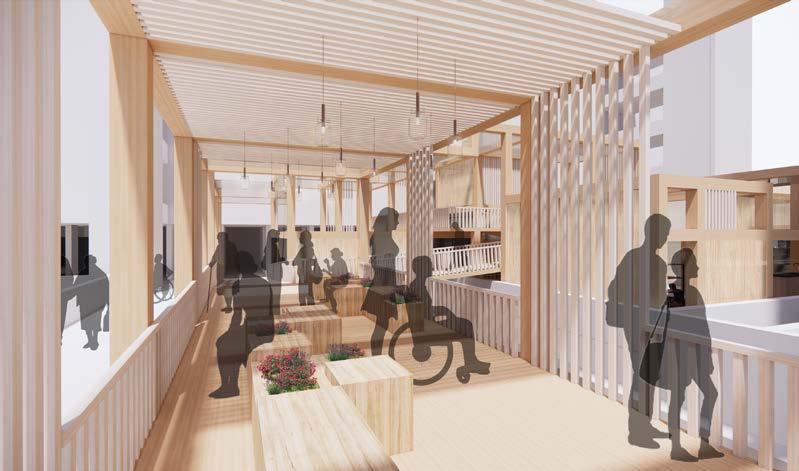
MEZZANINE DECK
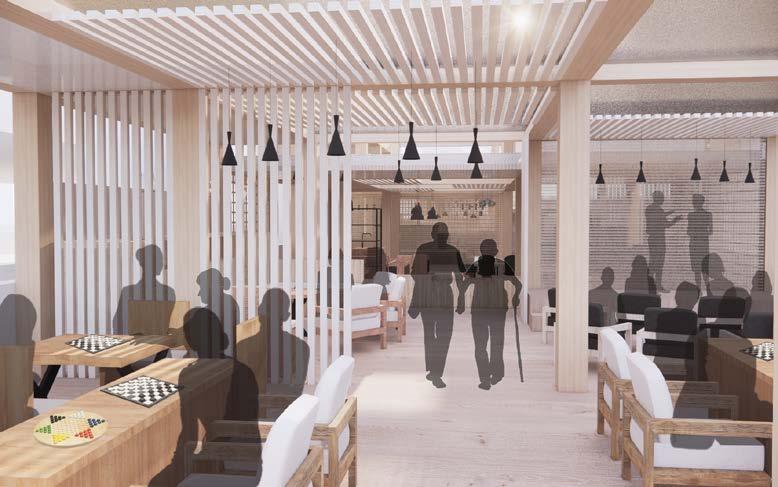
RECREATIONAL CORNER
Proposed Furniture Board
Project Intention: To create a set of proposed furniture based on a personal style and texture palette
My design intention was to recreate the classical elements inspired by the columns during roman architectural periods. The material and texture selected was pure white marble but each product were then reimagined in different modern color editions. Gold trimmings were added as accents in differnt areas for each product to add dimenion to the furniture.
Produced with: Adobe Photoshop, 3dsMax, rendered with Vray
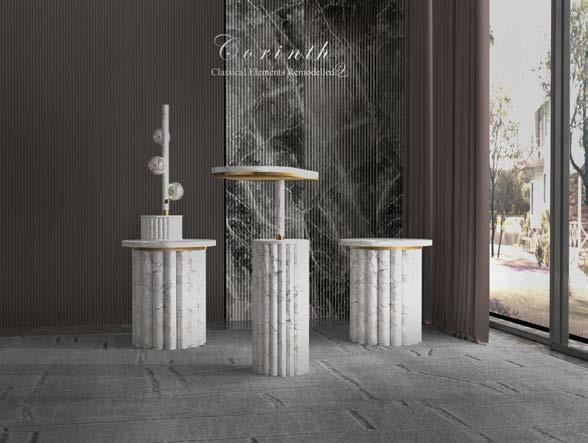
TABLE | CHAIR | LAMP
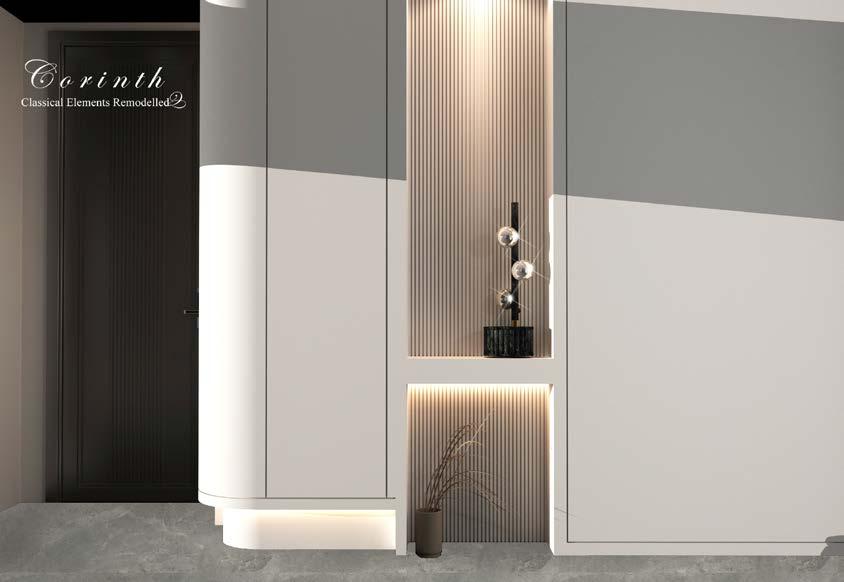
LAMP | BLACK MARBLE EDITION
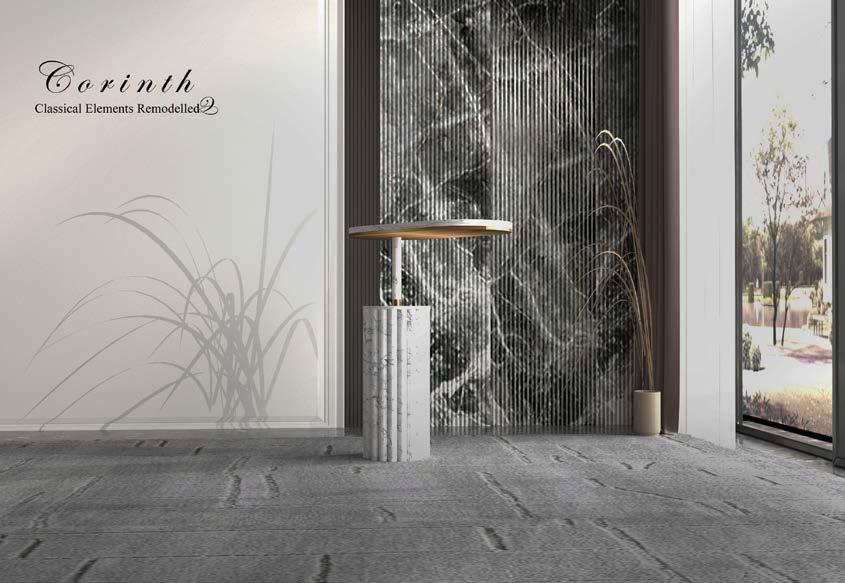
Bedside Table | White Edition
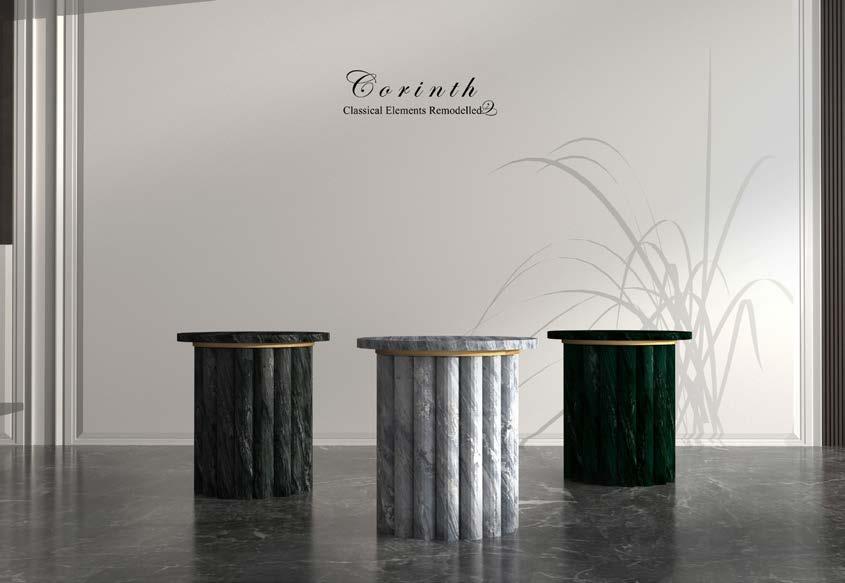 Stool | Black, Blue, Emerald Editions
Stool | Black, Blue, Emerald Editions
Proposed Furniture Board
Project Intention: To re-design the space planning to introduce new programs into the famous Barcelona pavilion. Both interior and exterior to reflect a personal style and texture palette
Interior PerspectiveRecording Studio
My design intention was to re-design a portion of the interior into a recording studio for commercial use, with programs and discussions focusing on topics primarily relating to architectural, interior design and furniture trends from both local and overseas context. The space was inspired by contemporary shapes hence the furniture items are created wiith curves and rounded surfaces that can be moved around and re-arranged as desired. The idea was to create a movable background on set so every session has a differnt layout. The color palette chosen were white, black, emerald green and gold, textures chosen were marble and velvet furniures to align with the exisiting texture language of the Pavilion.
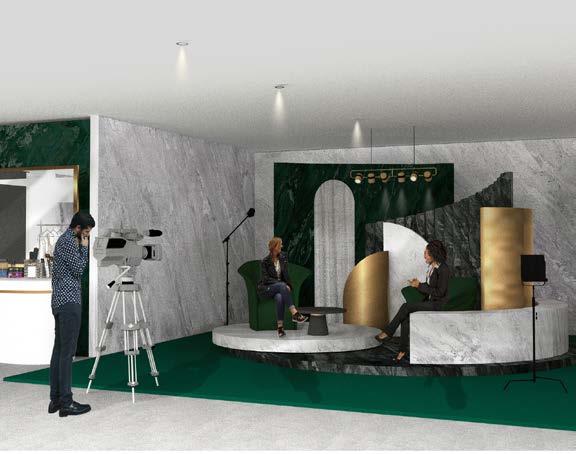
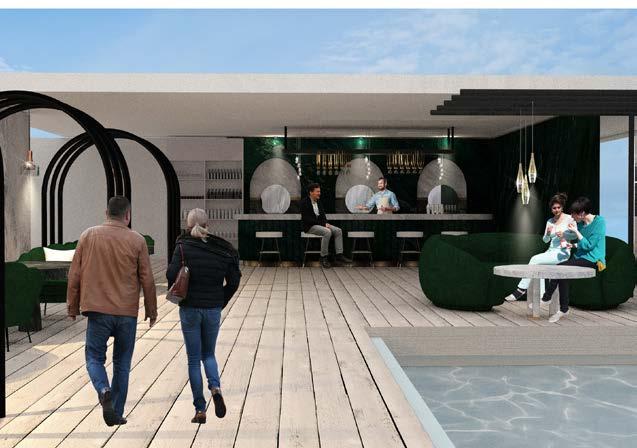
Exterior Perspective - Outdoor Bistro Bar
My design intention was to re-design the exterior deck into a bistro bar with a shallow pool. The bar counter also follows the same design language as the interior space, with curve and arched elements being incoporated. The seating areas are also demarcated by black arched frames, keeping the design language consistent throughout the entire deck. The color and texture palette also follows the same theme as the interior space.

2024
DESIGNER PORTFOLIO















































 LEVEL 2: CRAFTS ROOM
LEVEL 2: CRAFTS ROOM








































 Stool | Black, Blue, Emerald Editions
Stool | Black, Blue, Emerald Editions


