D E S I G N E R
PORTFOLIO
YEAR 2017-2020
DIPLOMA ARCHITECTURAL WORKS
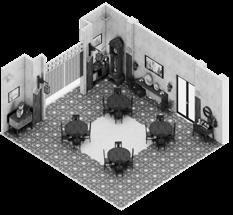
01
CONTENTS MY PROFILE 3 NGEE ANN POLYTECHNIC: DIGITAL WORKS 5 WELCOME TO
MY PORTFOLIO

CONTACT
ABOUT ME
An aspiring designer on this tiny little redf dot hoping to one day achieve my dream of being a part of something big enough to shape the world. Design itself is a powerful tool and is always changing and growing, just as how I feel that as a designer, one will always be learning and progressing forward. With this, I hope that I will be able to create something that will positively influencethe people and environment. around me.
BLK 301A ANCHORVALE DRIVE #11-05, S541301 8661 9472 zeeannchua@gmail.com
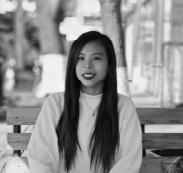
EDUCATION
Lasalle College of the Arts
Bacherlor (Hons) Degree in Interior Design
Ngee Ann Polytechnic Diploma in Sustainable Urban Design & Engineering
Edgefield Secondary School
Cambridge ‘O’ Level Certificate: 13 points
TECHNICAL SKILLS
• Autodesk AutoCad
• Autodesk Revit
• Autocad 3ds Max
• Sketchup Pro
• Adobe Photoshop CC
• Adobe InDesign CC
• Microsoft Office
LANGUAGE
• English
• Chinese ACHIEVEMENTS
DISCIPLINED & DETERMINED EFFICIENT IN MULTITASKING INITIATIVE & HARDWORKING
Aug 2021 - Present
Apr 2017 - May 2020
Jan 2013 – Dec 2016
Written & Spoken
Written & Spoken
• Edusave Good Progress Award | Nov 2019
• Edusave Merit Bursary Award | Nov 2013
Advanced Advanced Advanced Advanced Advanced Good Advanced
2017 - 2020 01 02 03 04 05 Life Experience Hub @Fort Canning / Design Studio 4 Final Trellis Cove @Canning Rise / Design Studio 4 Primer Alleviate @Registry of Marriage / Design Studio 3 Final Urban Modules @Labrador Park / Design Studio 2 Active Ageing Hub @Compassvale Ancilla / Design Studio 1
Design Studio 4 Final |Life Experience Hub @ Fort Canning
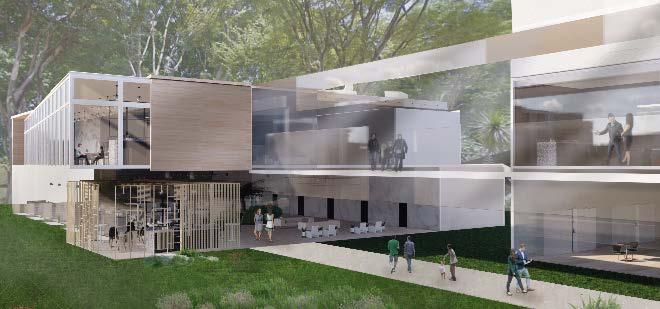
Project Intention: To design a life experience hub integrated with the Registry of Marriage (ROM) under the initiatives from Ministry of Social and Family Development (MSF). The Life Experience Hub aims to inspire inclusive and active social engagement and participation. Continuation of development from first phase in Design Studio 3.
Produced with Autodesk AutoCad, Adobe Photoshop, SketchUp Pro, rendered with Enscape
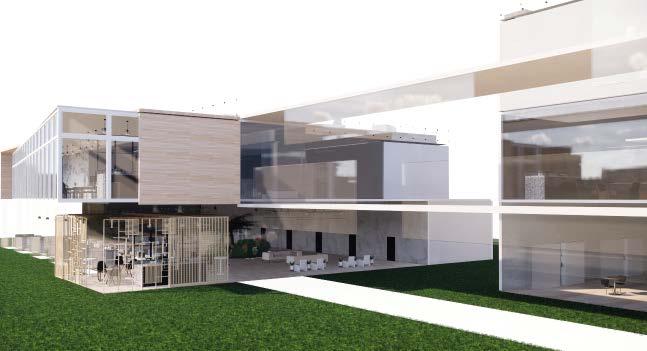
EXTERIOR PERSPECTIVE
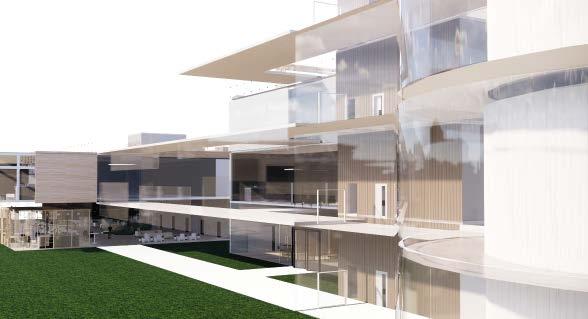
EXTERIOR PERSPECTIVE
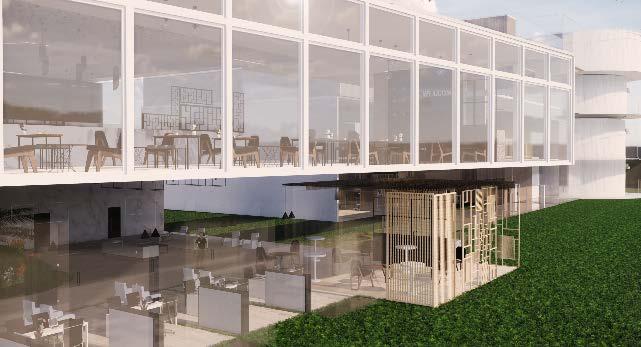
EXTERIOR PERSPECTIVE
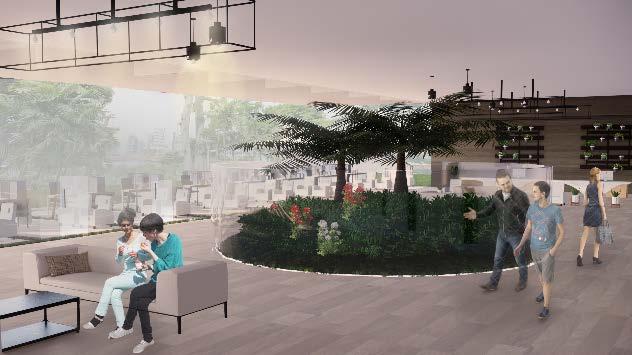
FOYER
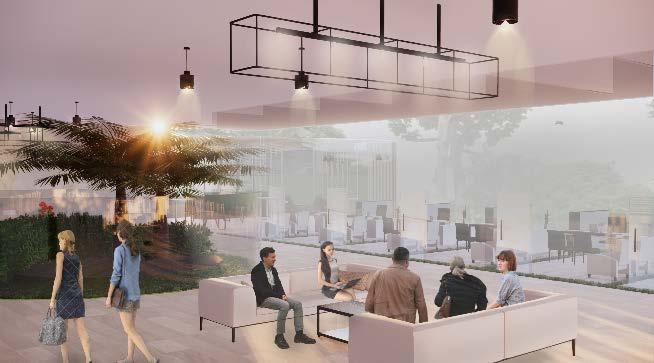
FOYER
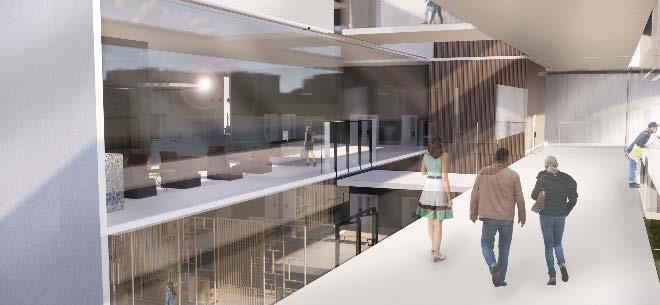
WALKWAY
SOLEMNISATION ROOM
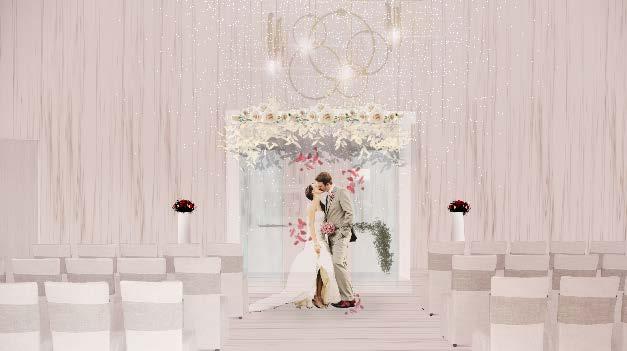
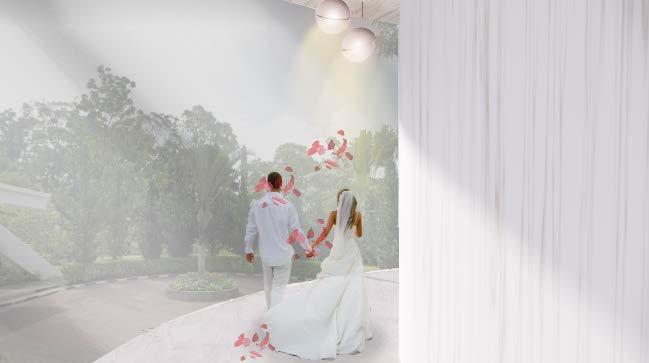
POST-SOLEMNISATION ROOM
OFFICE
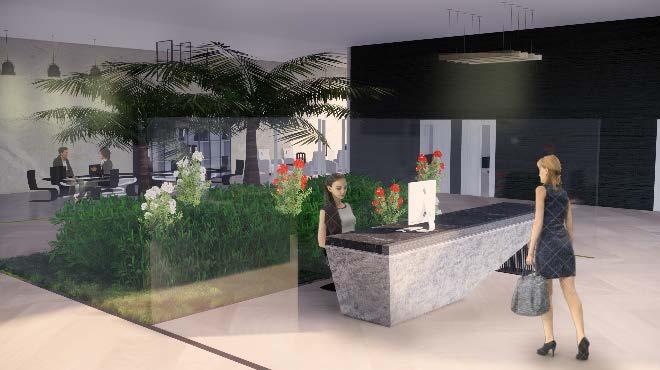
REECPTION
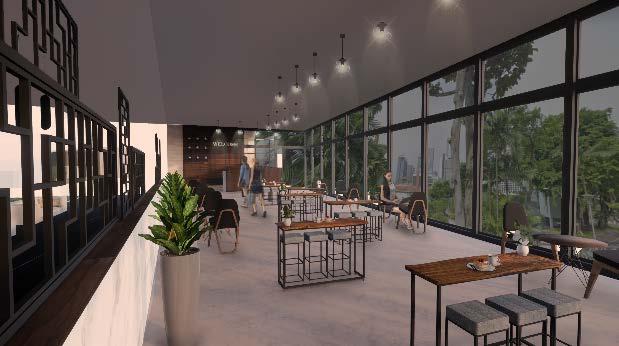
CAFE
OUTDOOR DINING
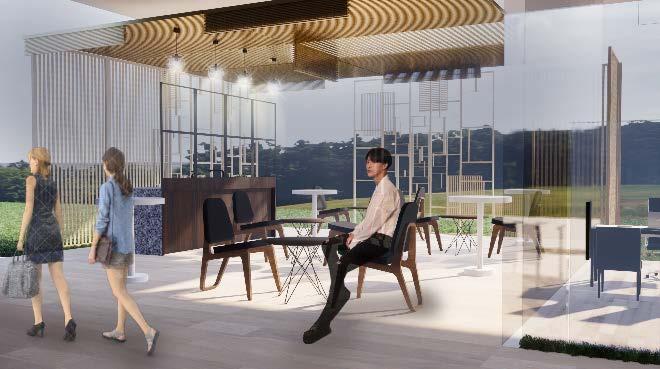
MULTI PURPOSE
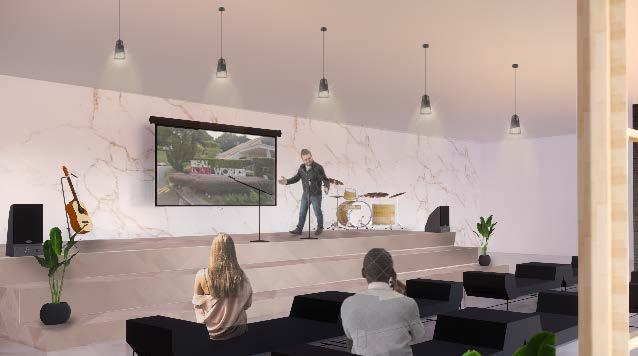
HALL
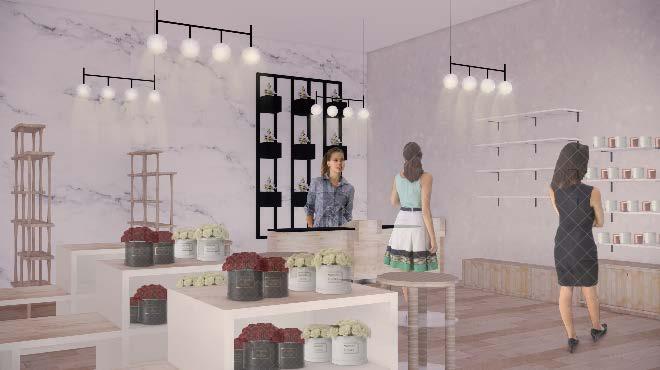
SHOP
RETAIL - GIFT
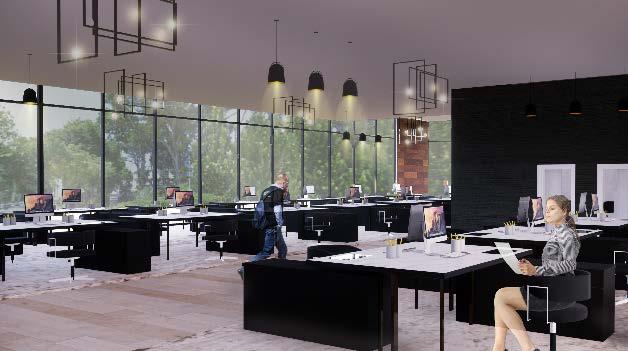
OFFICE
OFFICE PANTRY
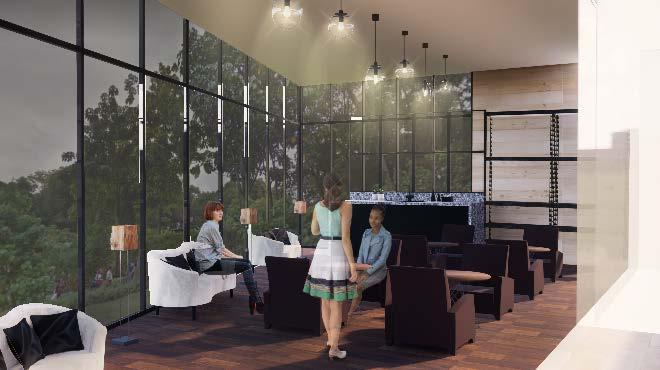
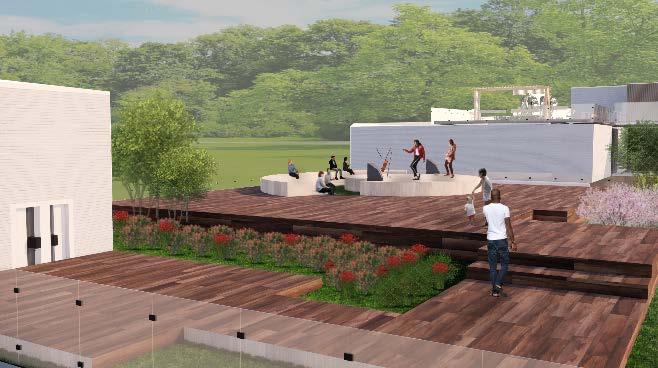
AMPHITHEATRE
OUTDOOR
SENSORY GARDEN

DESIGN CONCEPT
Enhance the importance and value of sensitive and significant spaces. A place to spark hope and empathy, to nurture and provide guidance for everyone. Opportunity for interaction and social bonding to improve relationships. This life experience hub is designed with its core focus on the concept of openness and transparency, to bring an experience of lightness and hope. In additon, it is a very significant value for wedding couple to stay truthful and honest to one another, hence it is translated in this hub’s openness concept.
ROOF PLAN



PASSIVE DESIGN STRATEGIES

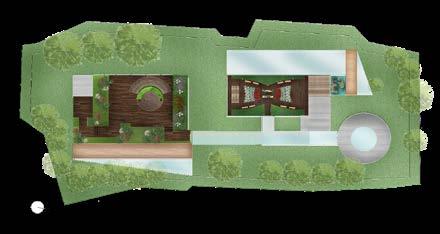


Natural lighting and great view hence both the significant and sensitive spaces such as solemnisation rooms, post solemnisation area, therapy rooms (+ progs) are located here Natural lighting and great view as well so the cafe is located here for the public to enjoy their meals. Central space is kept open and exposed to be use as a main mode of circulation. This prevents the obstruction of the wind direction as much as possible, maximising ventilation for users.
ZONING
FIRST STOREY PLAN
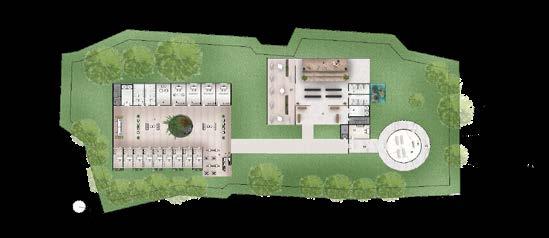
SECOND STOREY PLAN
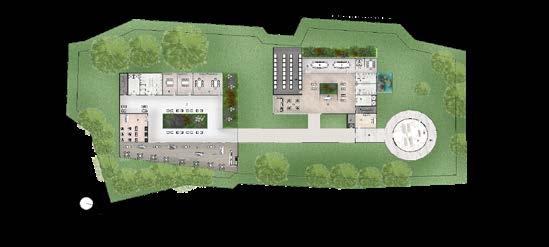
THIRD STOREY PLAN
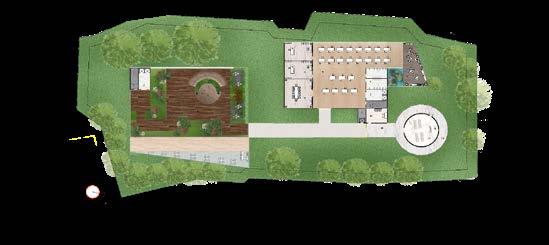
FOURTH STOREY PLAN
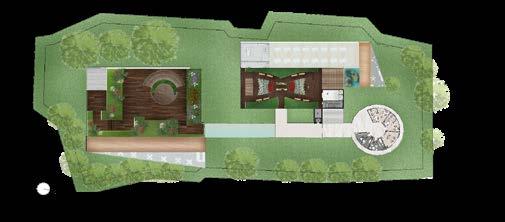


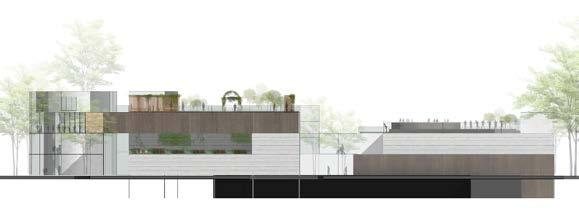
SOUTH ELEVATION NORTH ELEVATION
SECTION A-A

B-B

 SECTION
SECTION
EAST ELEVATION
WEST ELEVATION

Project Intention: To design a pop-up pasar pavilion at the Fort Canning pedastranised park. The pavilion was to offer its community a new a platform of exploration and social awareness as well as enjoyment for communal social activities.
Design
Studio 4 Primer | Trellis Cove@Canning Rise
Produced with Autodesk
Adobe Photoshop, SketchUp Pro, rendered with Enscape
AutoCad,
DESIGN CONCEPT
Trellis; an architectural structure, usually made from an open framework or lattice of interwoven or intersecting pieces of wood, bamboo or metal that is normally made to support and display climbing plants, especially shrubs. Inspired by trellises, in terms of both structure and materials, to create spatial experiences and to influence user’s perspectives with framed linear views evoked through these lattices.

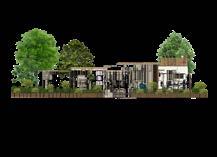

ELEVATION ZONING
LOCATION MAP
SECTION A-A
FLOORPLANS
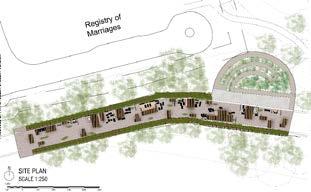
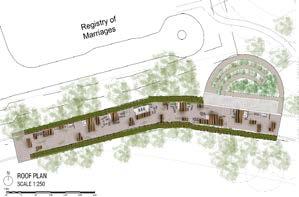
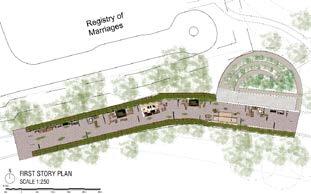
CONCEPTUAL DIAGRAMS
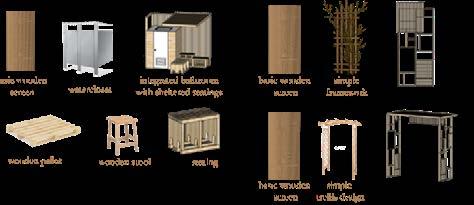
POPUP MODULE DETAILS
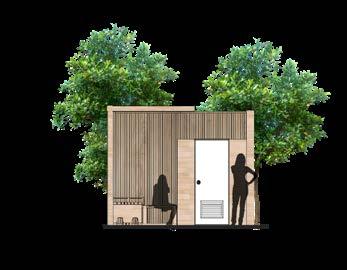
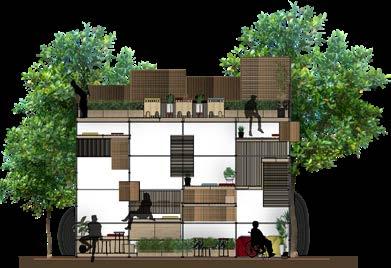
BATHROOM PLATFORM
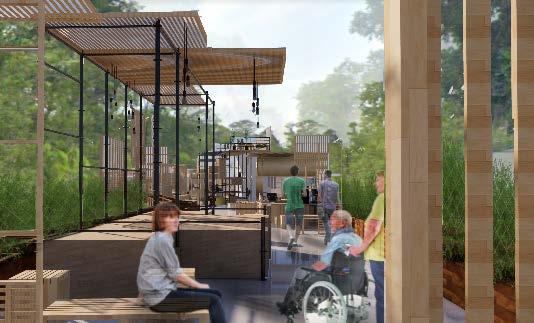
ENTRY
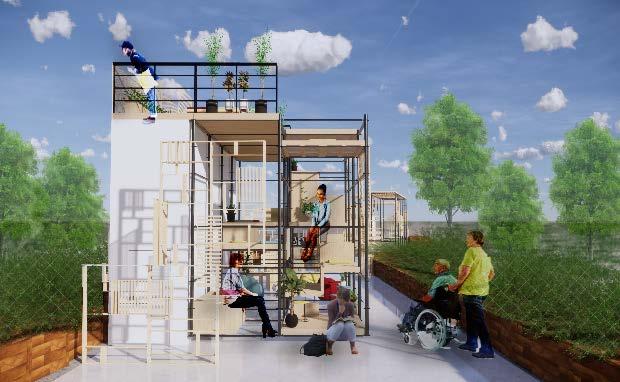
SOCIAL PLATFORM SPACE


PERFORMANCE SPACE
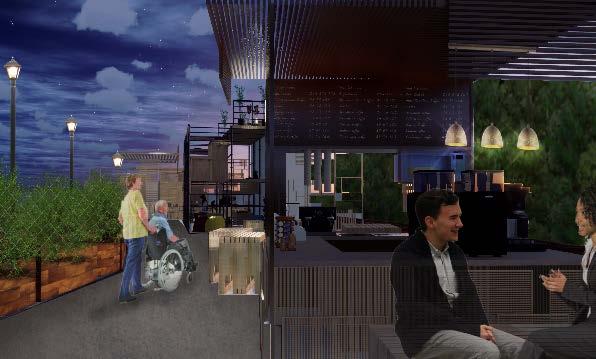
OUTDOOR CAFE
BATHROOMS
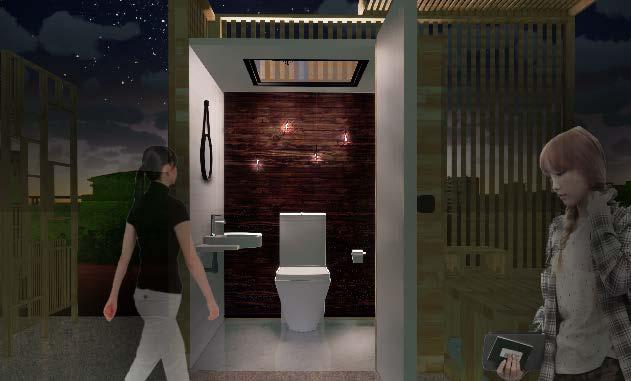
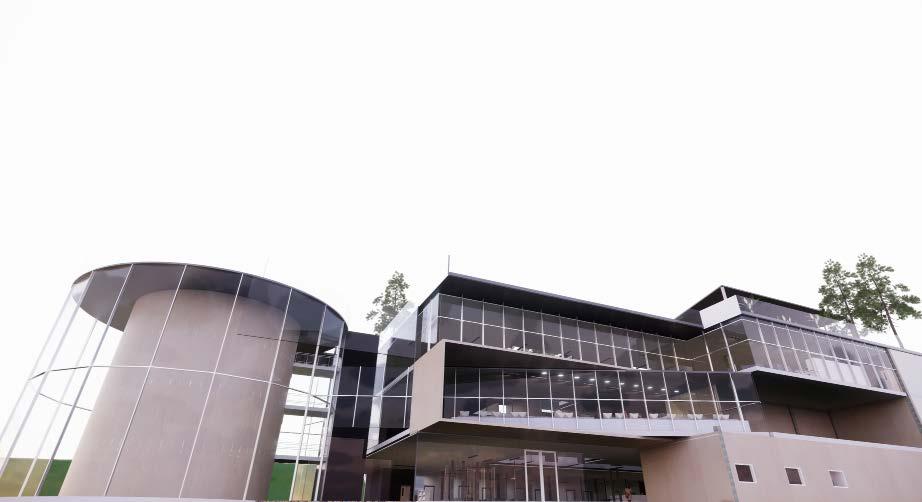
Design Studio 3 | Alleviate @ Registry of Marriage
Project Intention: To design a life experience hub integrated with the Registry of Marriage (ROM) under the initiatives from Ministry of Social and Family Development (MSF). The Life Experience Hub aims to inspire inclusivity and active social engagement and participation.
Produced with Autodesk AutoCad, Adobe Photoshop, SketchUp Pro, rendered with Enscape
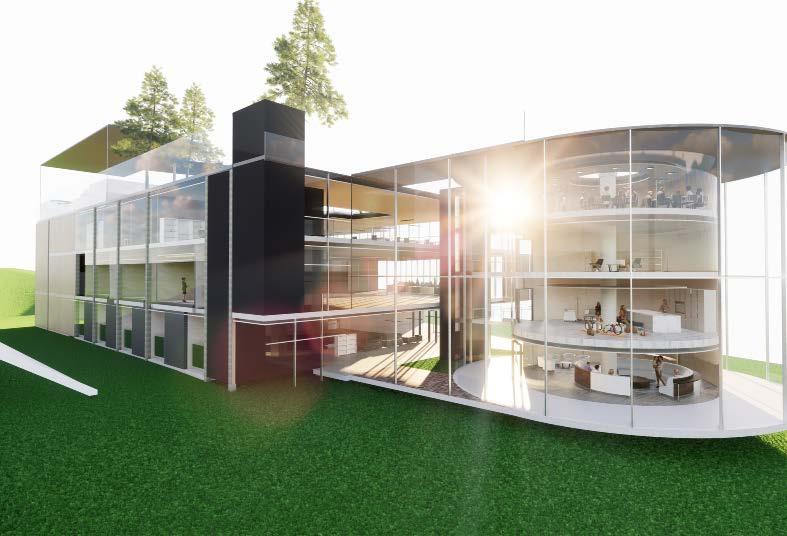
EXTERIOR PERSPECTIVE
DESIGN CONCEPT
Alleviate ; to lighten, to ease, to reduce anguish. This life experience hub is designed with its core focus on the concept of openness and transparency, with the aim to bring ahout lightness and hope. This place offeres a wide range of therapy healing as well as healing through light. In addition, it is a very significant value for wedding couple to stay truthful and honest to one another, hence it is translated in this hubs openess transparency concept as one can see through to another part with no doubt or concerns.
SITE RESPONSE DIAGRAMS

MATERIAL PALETTE






CEILING DETAIL DRAWING EXPLODED AXONOMETRIC
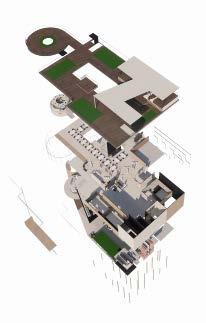
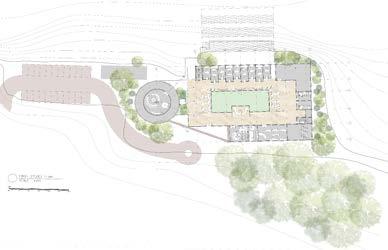
SECOND STOREY PLAN
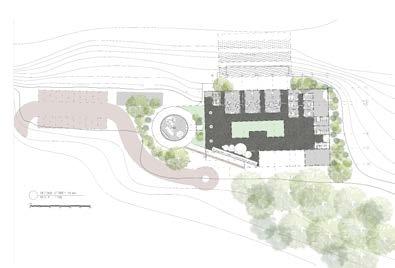

ROOF PLAN
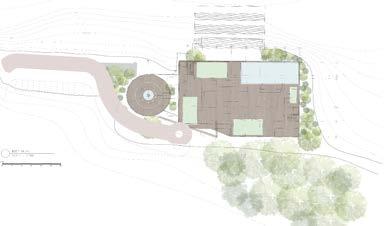
FIRST STOREY PLAN THIRD STOREY PLAN

NORTH ELEVATION


SOUTH ELEVATION
EAST ELEVATION

A-A

B-B
 SECTION
SECTION
WEST
SECTION
ELEVATION
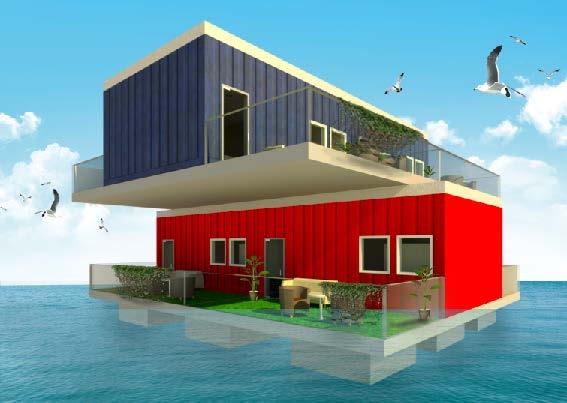
Design Studio 2 | Urban Modules @ Labrador Park
Project Intention: To design a resort with the branding name: Four Seasons
Location: Labrador Park Nature Reserve
Plot Area: 4000m2
Produced with Autodesk AutoCad, Autodesk Revit, rendered with Vray
Transforming shipping containers into resort accomodation. Representing modularity by joining the containers to create flexibility and connectivity between the floating elements. Standard shipping containers are stacked and combined together to create bigger and conducive space to achieve maximum comfort.
ROOF PLAN
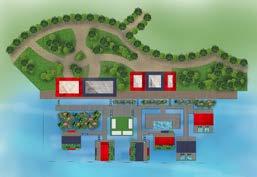
MODULE DETAIL

FIRST
STOREY PLAN

SECOND
STOREY PLAN
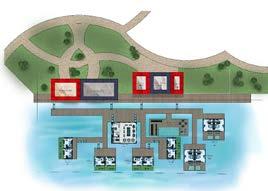
EXPLODED AXONOMETRIC
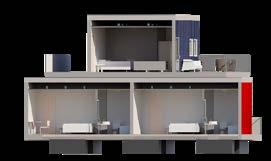
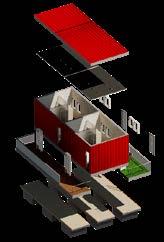
DESIGN CONCEPT
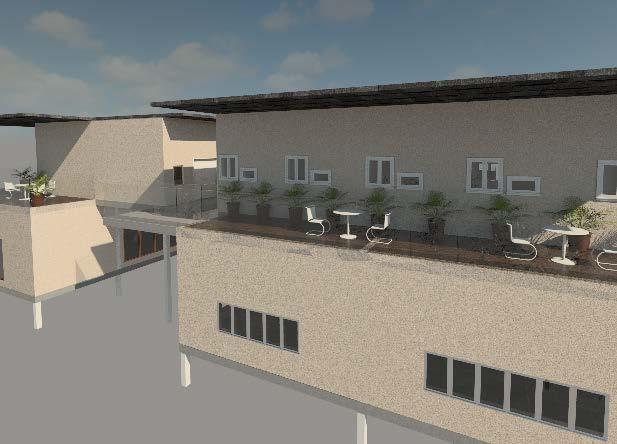
Design Studio 1 | Active Ageing Hub
@ Compassvale Ancilla
Project Intention: To design a two-storey active ageing hub
Location: Compassvale Ancilla
Plot Area: 1000m2
Produced with Autodesk AutoCad, Autodesk Revit, rendered with Vray
DESIGN CONCEPT
Inclusivity and Interaction for Everyone. A place where people come together to interact, to foster inclusivity and to promote inter-generation bonding. A space of Joy and Merry. The building consists of quiet accomodation for senior citizens on the 2nd floor and a variety of entertainment and educational rooms for the neighbourhood patronizing it.
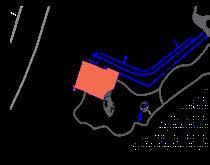
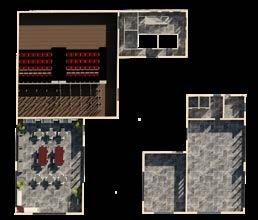
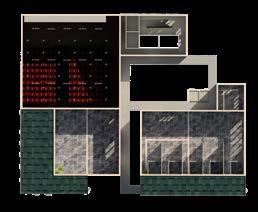
SITE
SECOND
ELEVATION
FIRST STOREY PLAN
STOREY PLAN
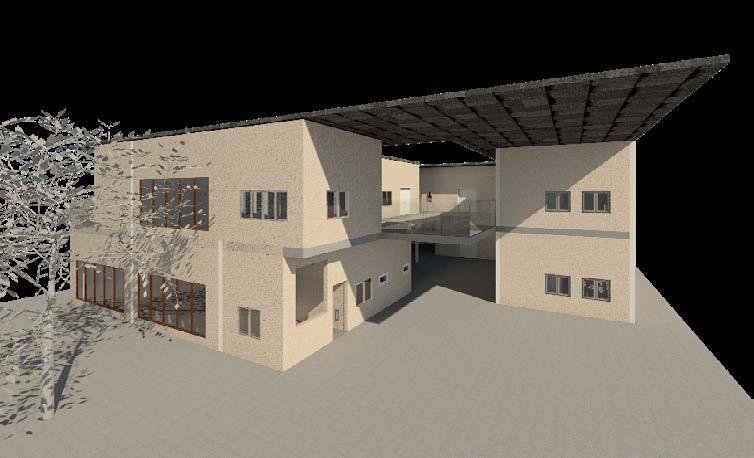
EXTERIOR PERSPECTIVE
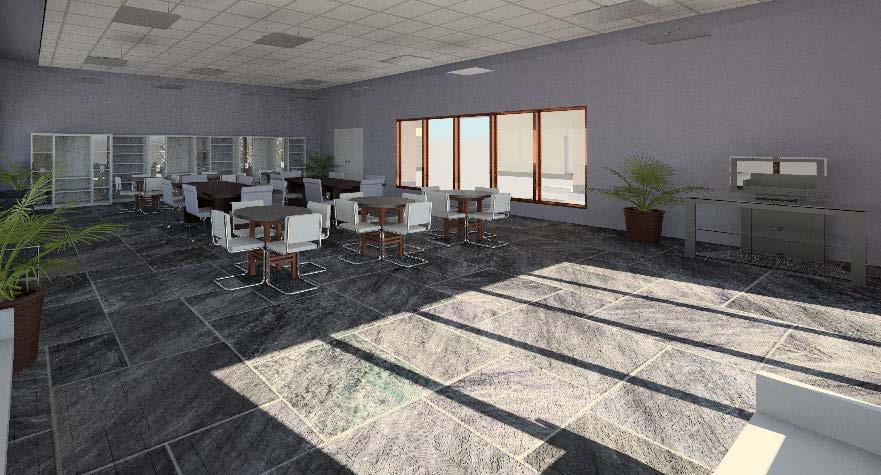
INTERIOR PERSPECTIVE

2024
DESIGNER PORTFOLIO






































 SECTION
SECTION


































 SECTION
SECTION













