LADY ELEANOR HOLLES

















The journey in to the school for visitors currently stands in contrast to the new modern, open and spacious additions to the school. The Phase 1 redevelopment aims to clearly direct the visitors into the school through the reception and waiting area with clear wayfinding, opening up the space to showcase the heritage features of the building while demonstrating a clear view to the future.
Through from reception to the assembly hall, a routine route for visitors to the school, the space is in need of further design work to create a bright, welcoming and inspiring route through to the assembly hall, and to the rest of the school.
The starting point for a tour of the school for visitors and potential new students, the journey from reception through to the library is in stark contrast to the newer additions to the school. There is ample opportunity to create design interest, whilst exhibiting the proud history of the school and showcasing useful information for visitors.

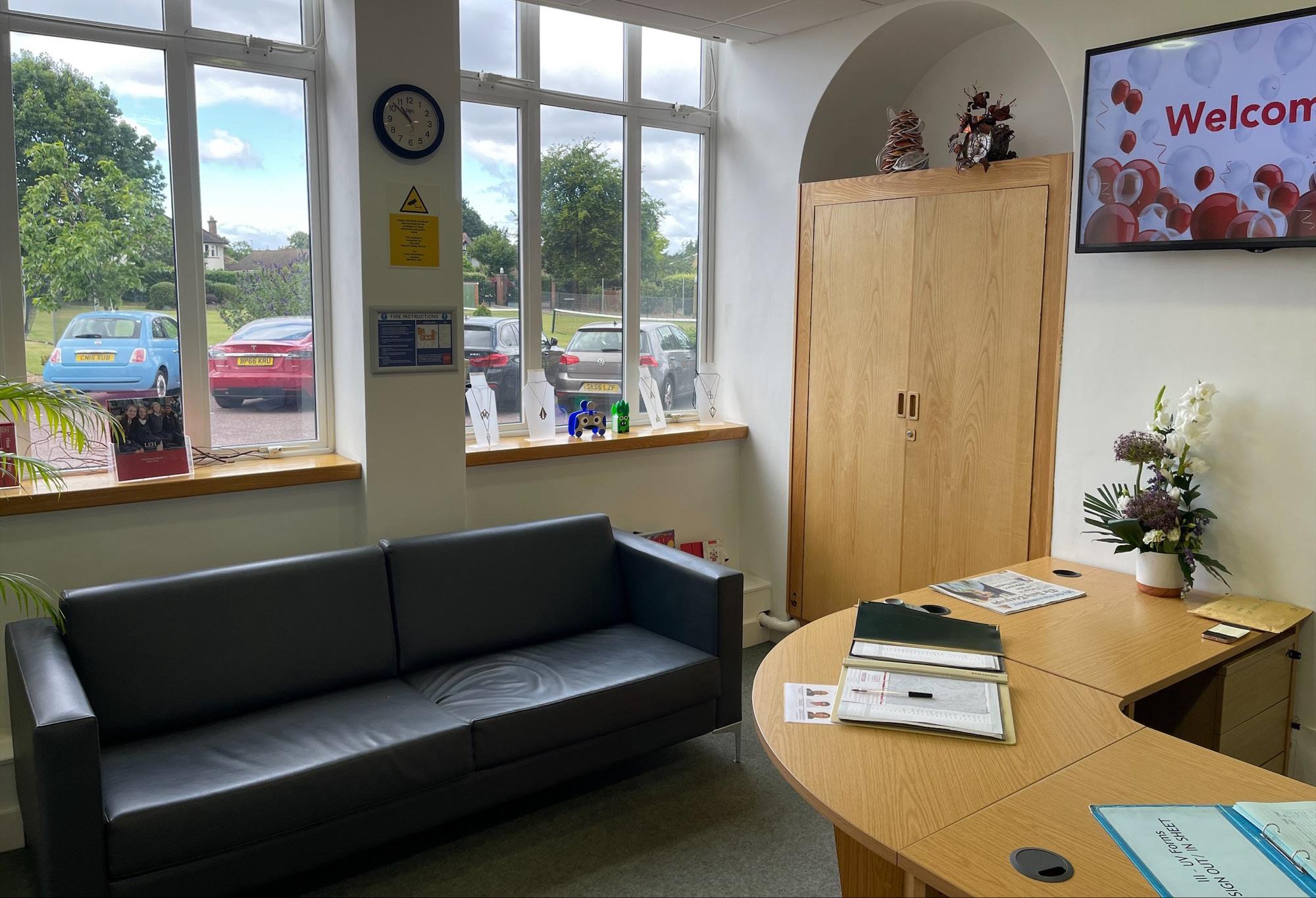
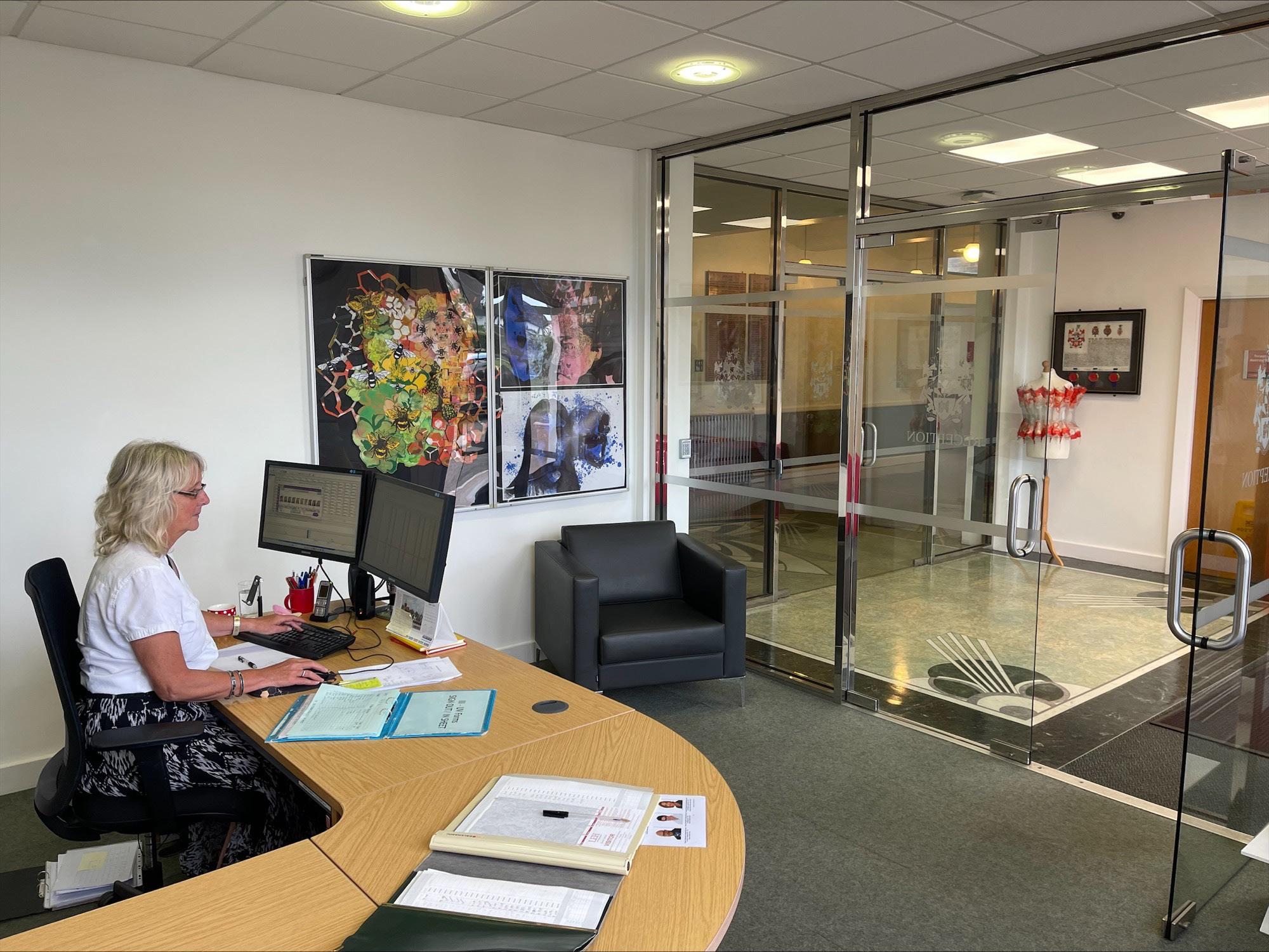
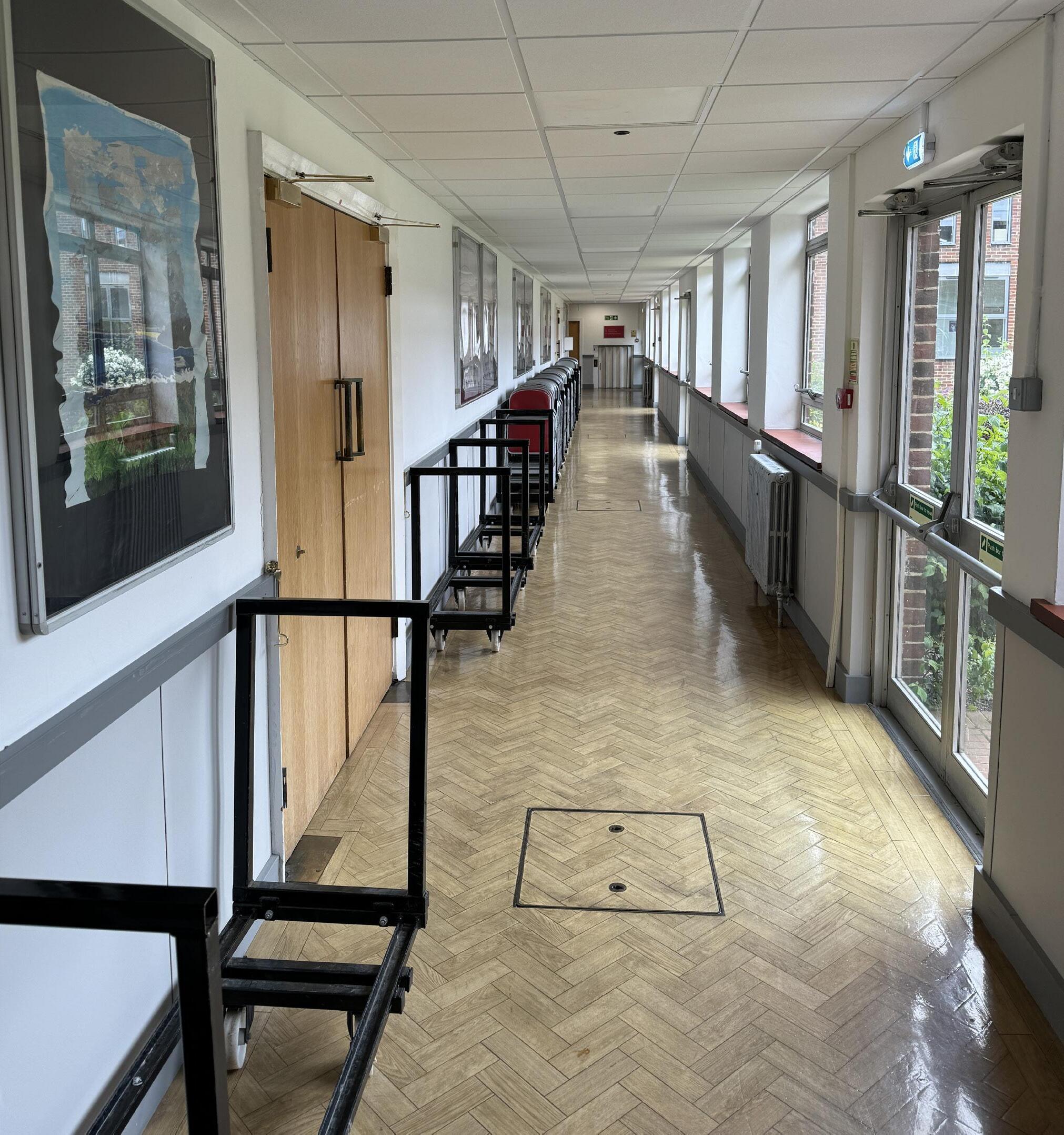

The new entrance is bright, with the addition of timber framed glazing, clearly demonstrating the route through to the assembly hall, whilst flooding the corridor with additional light. The high ceilings offer opportunity for a ceiling feature that sweeps the eye towards the assembly hall, offering indirect wayfinding. The reception desk adjoins a proposed frosted student hatch, allowing students to enquire to the reception staff without entering reception, and allowing the reception staff to feel more connected to the student day-to-day.


The waiting area offers ample seating for visitors, showcasing student artwork, and taking design inspiration from the modern student atrium features. The timber slat ceiling and modern light feature subtly sections the waiting area. The reception desk is positioned to feel easily accessible to visitors from entrance, through to waiting and entrance in to the school.


Given the high footfall route in to the school for visitors, the opportunity is taken for student art to be showcased. The brief highlighted a desire to display history of the school, a wall has been allocated for an infographic timeline of the school, along with a Heads of Staff suggestion.


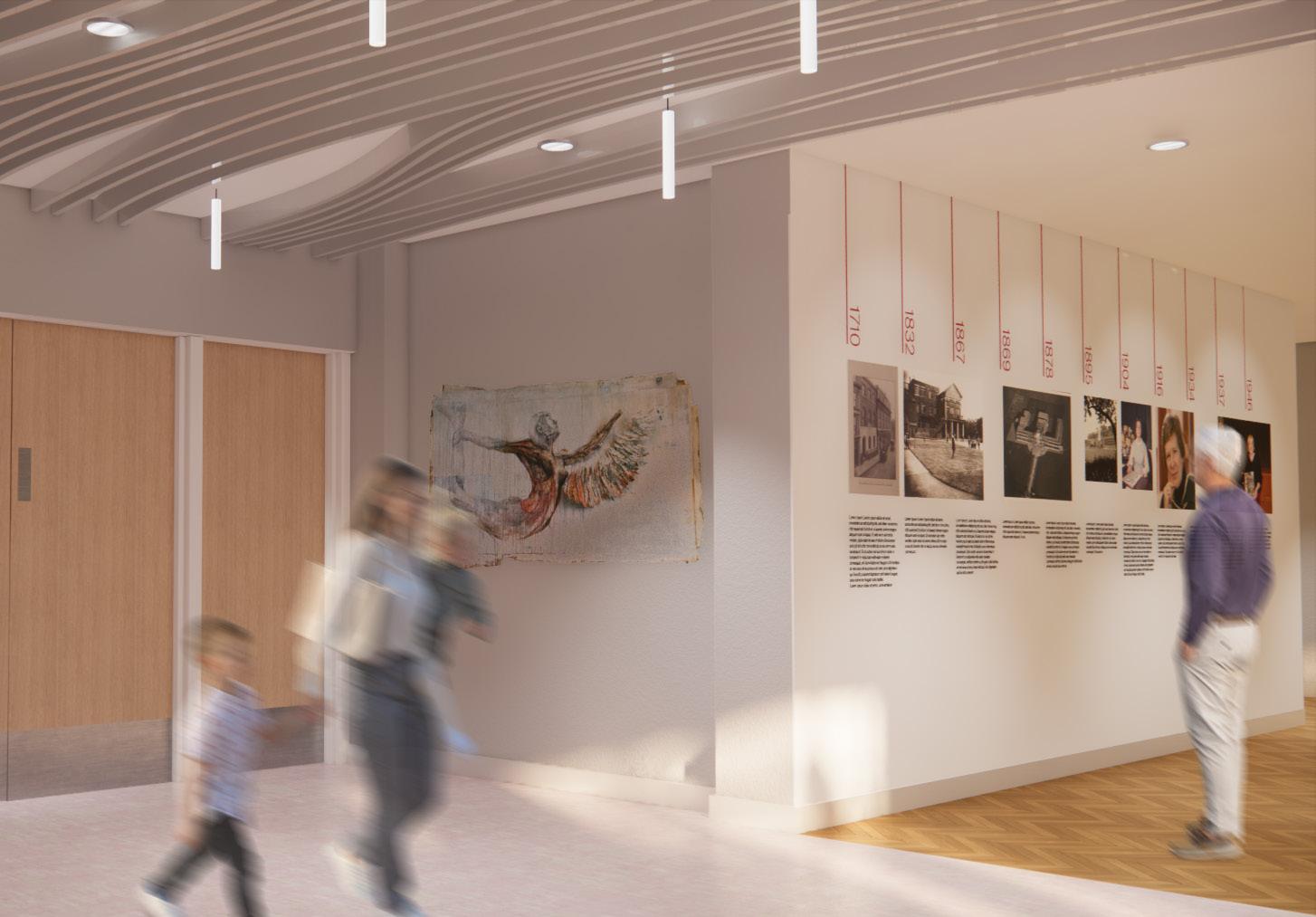


Given the high footfall route in to the school for visitors, the opportunity is taken for student art to be showcased. The brief highlighted a desire to display history of the school, a wall has been allocated for an infographic timeline of the school, along with a Heads of Staff suggestion.
The corridor to the is clear and modern, with the addition of a timber ceiling feature that draw the visitor towards the library. A new double door entrance to the library is proposed, a clear first destination point for visitors. A “Our Headmistresses” feature is proposed, offering further opportunity for history of the school exhibition.
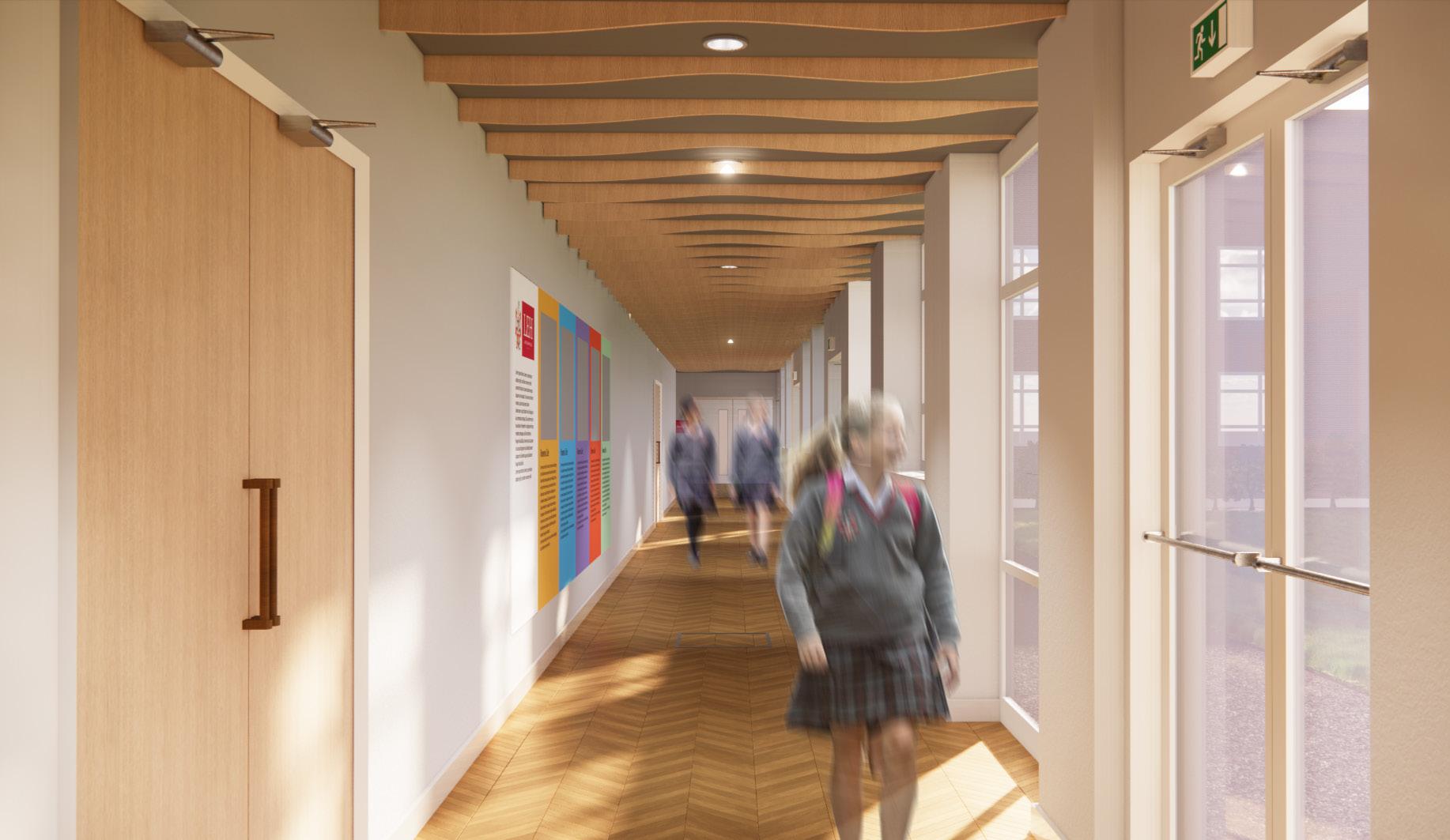



30 st georges square worcester WR1