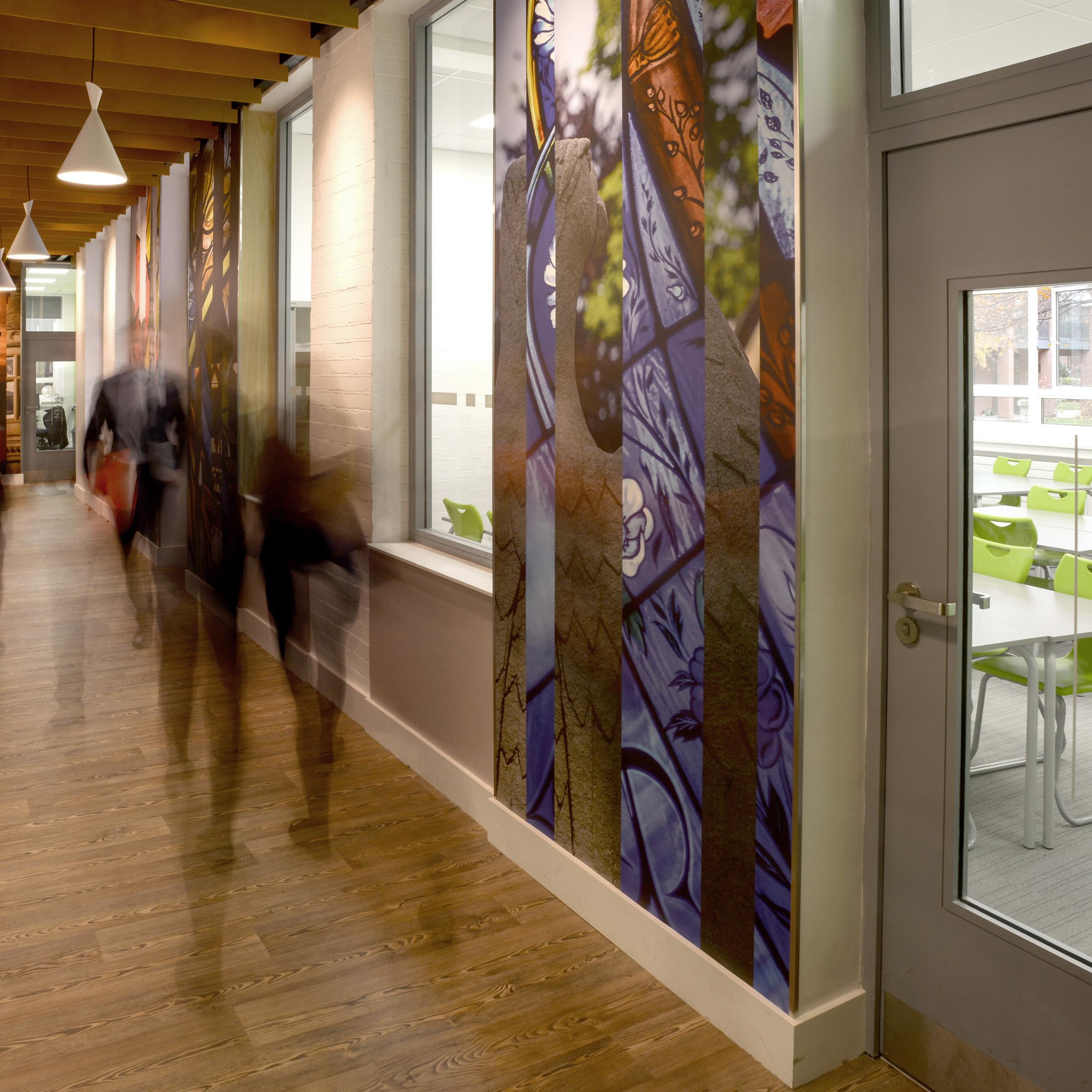




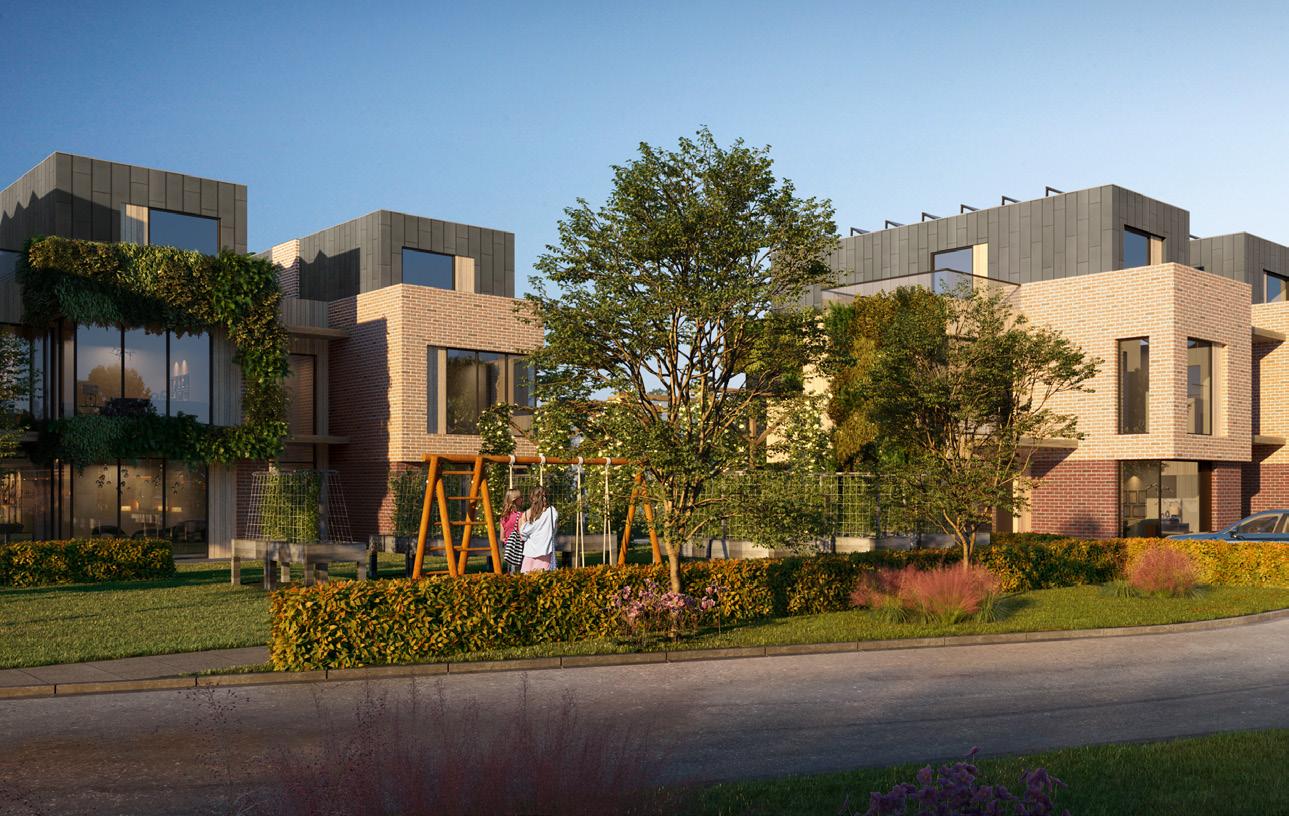
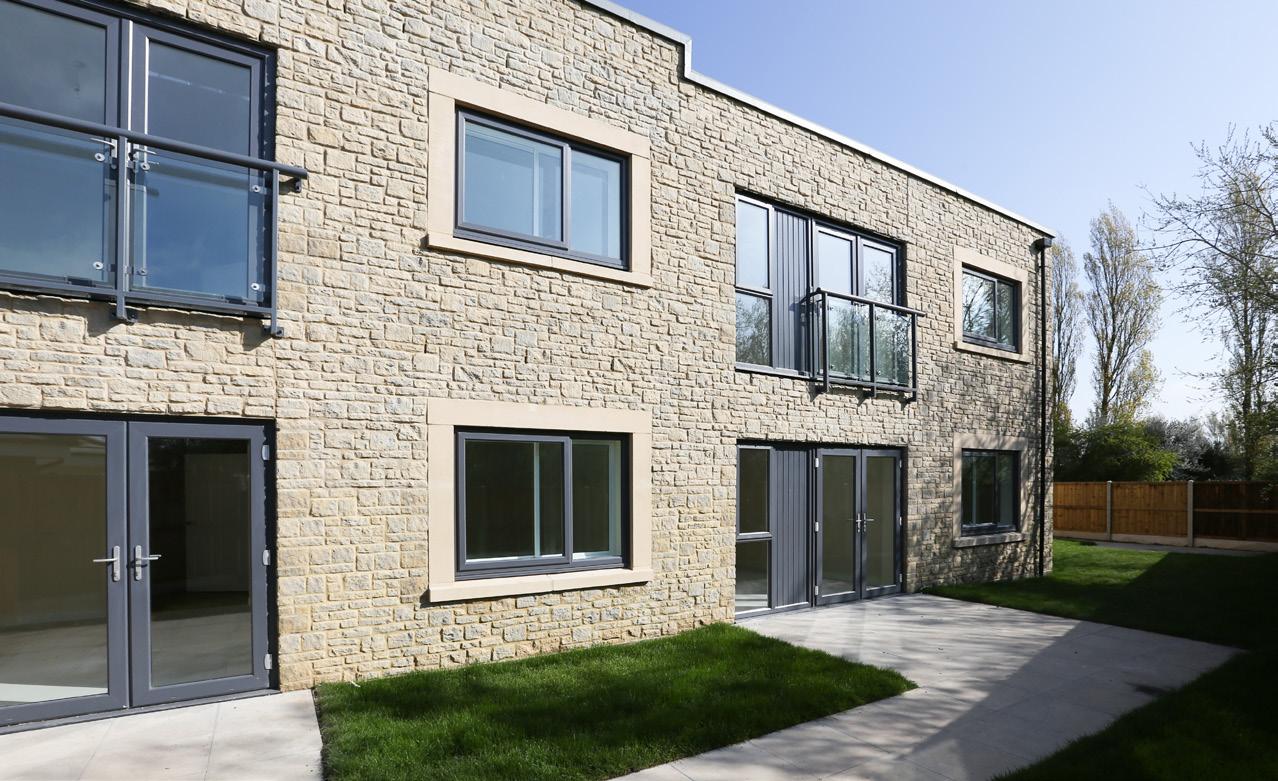
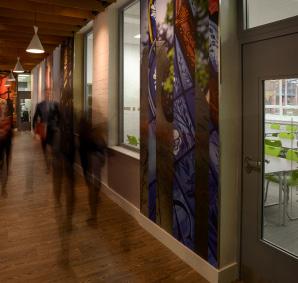



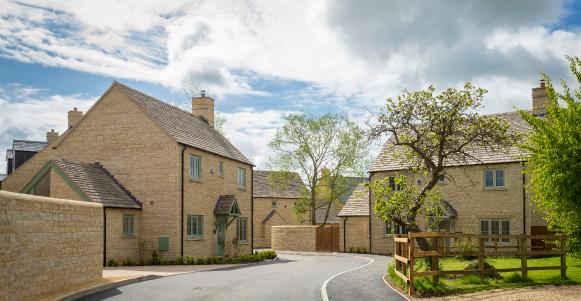


High quality design combined with commercial sense, delivered in a way to suit you.
Zebra Architects are an established, friendly and diverse practice operating nationwide from the stunning St Georges Square in Worcester.
We create high quality, carefully crafted buildings and spaces where imagination unlocks the constraints and adds value to your journey and end result. We want to find the balance between innovation, design and sustainability which suits you, and we have a superb track record of achieving planning consents.
Commercially astute at adding value without adding cost, we know how to make your budget stretch further. We guide you to ensure you don’t have to compromise your project and, put simply, the value you gain working with us will far outweigh our fees.
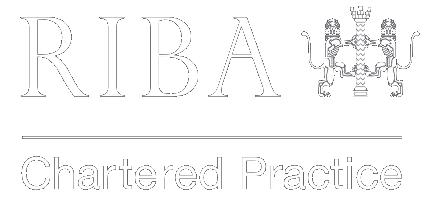
hello@zebraarchitects.co.uk www.zebraarchitects.co.uk 01905 351 472 worcester 30 st georges square
1HX 01905 351 472
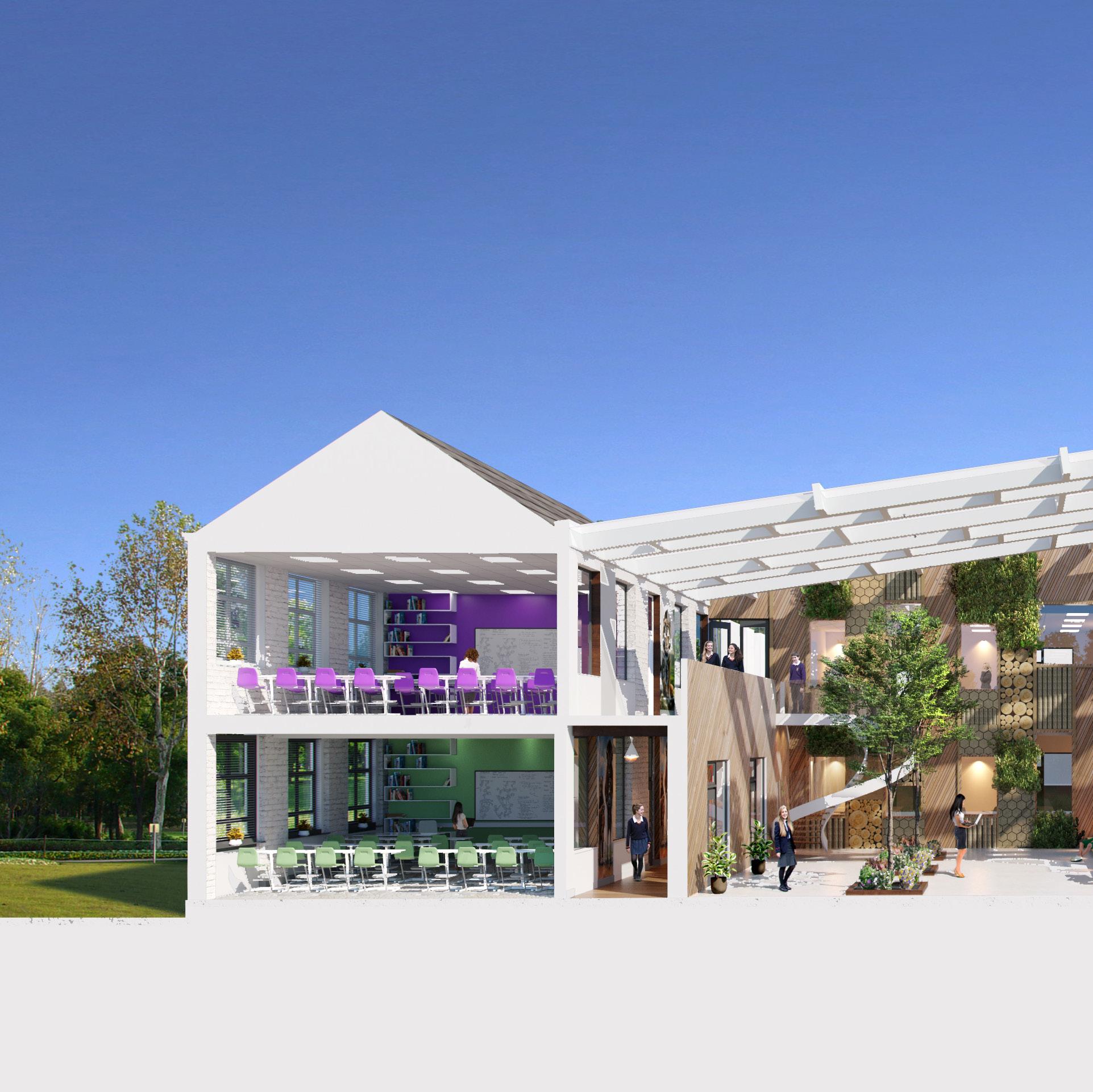
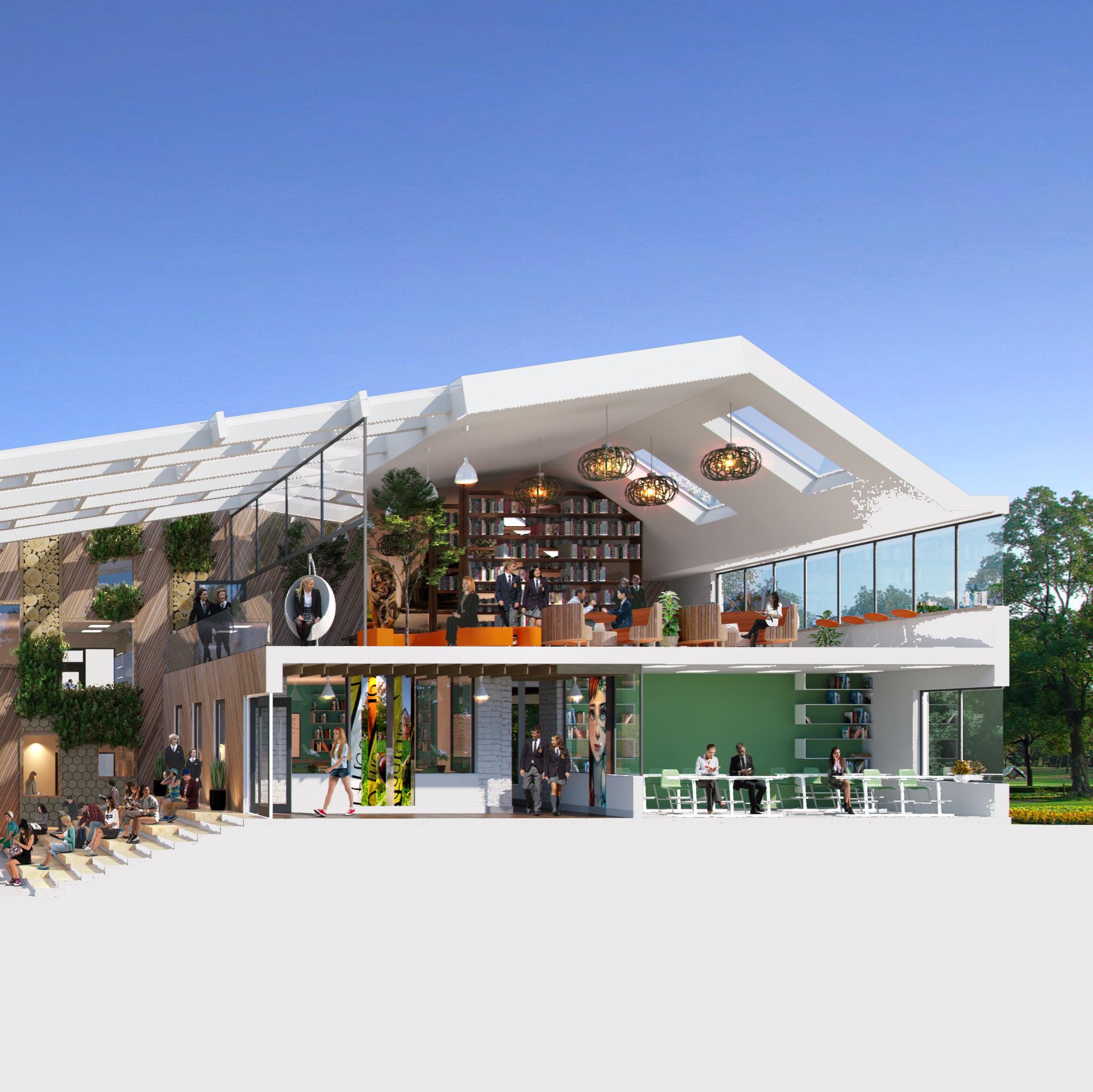
Our work covers all aspects of the architectural process from producing or interrogating the brief, through to detailing and delivering projects which improve the quality of the educational environment. Using strong contextual analysis and with understanding of the market and the client, Zebra can design a feasibility scheme to assist with identifying the commercial viability of a project.
Pre-application discussions can then be undertaken with the local planning authority helping to develop a planning application whilst considering program, cost and expectation of the client.
Zebra provide a high quality set of planning drawings and documentation to describe the design effectively, minimising delays during the planning process and maximising the possibility of a positive outcome. Zebra actively monitor the application throughout the approval process seeking to minimise any delays through open engagement with the local authority.
Through stages 0-3 we Prepare to ensure the robustness of the brief. Define the spatial framework while developing constraints and opportunities plans and Design the proposals to develop the masterplan through to human scale. We cover all services through from the educational project brief, to planning approval.
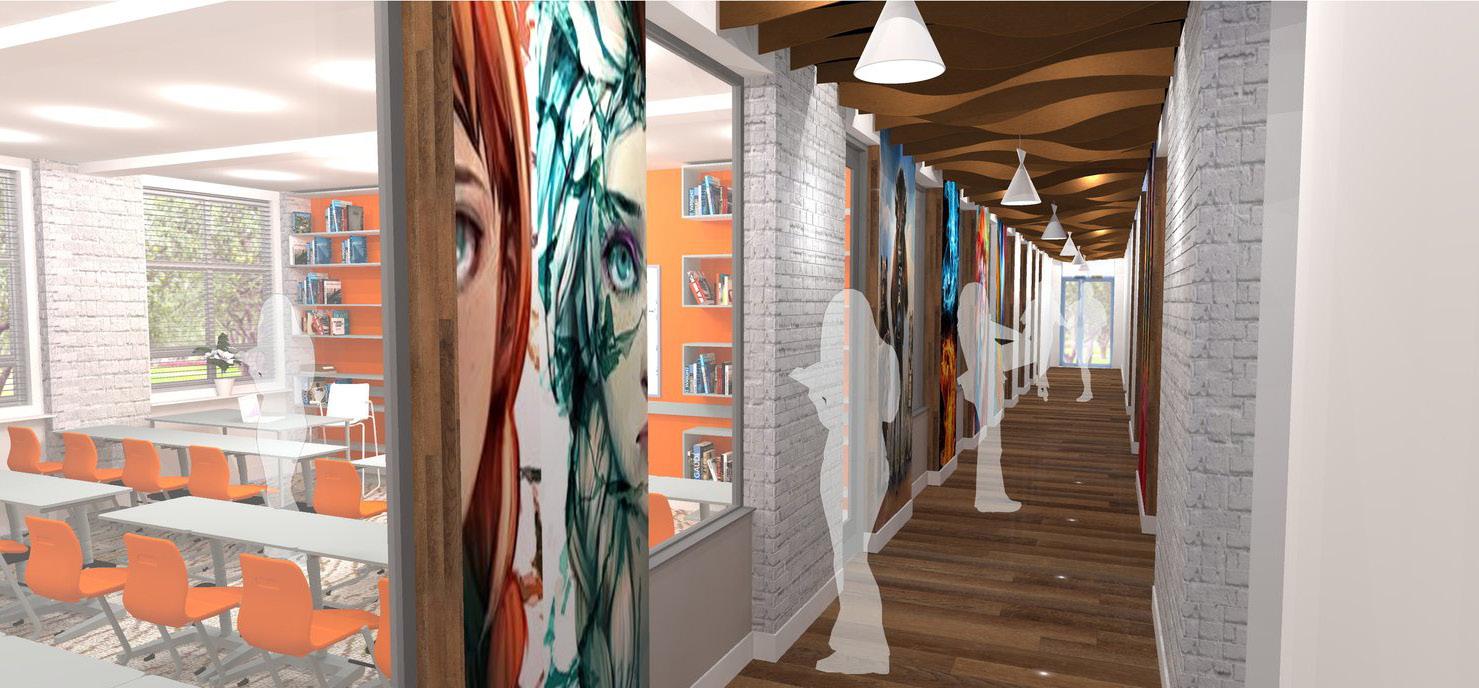
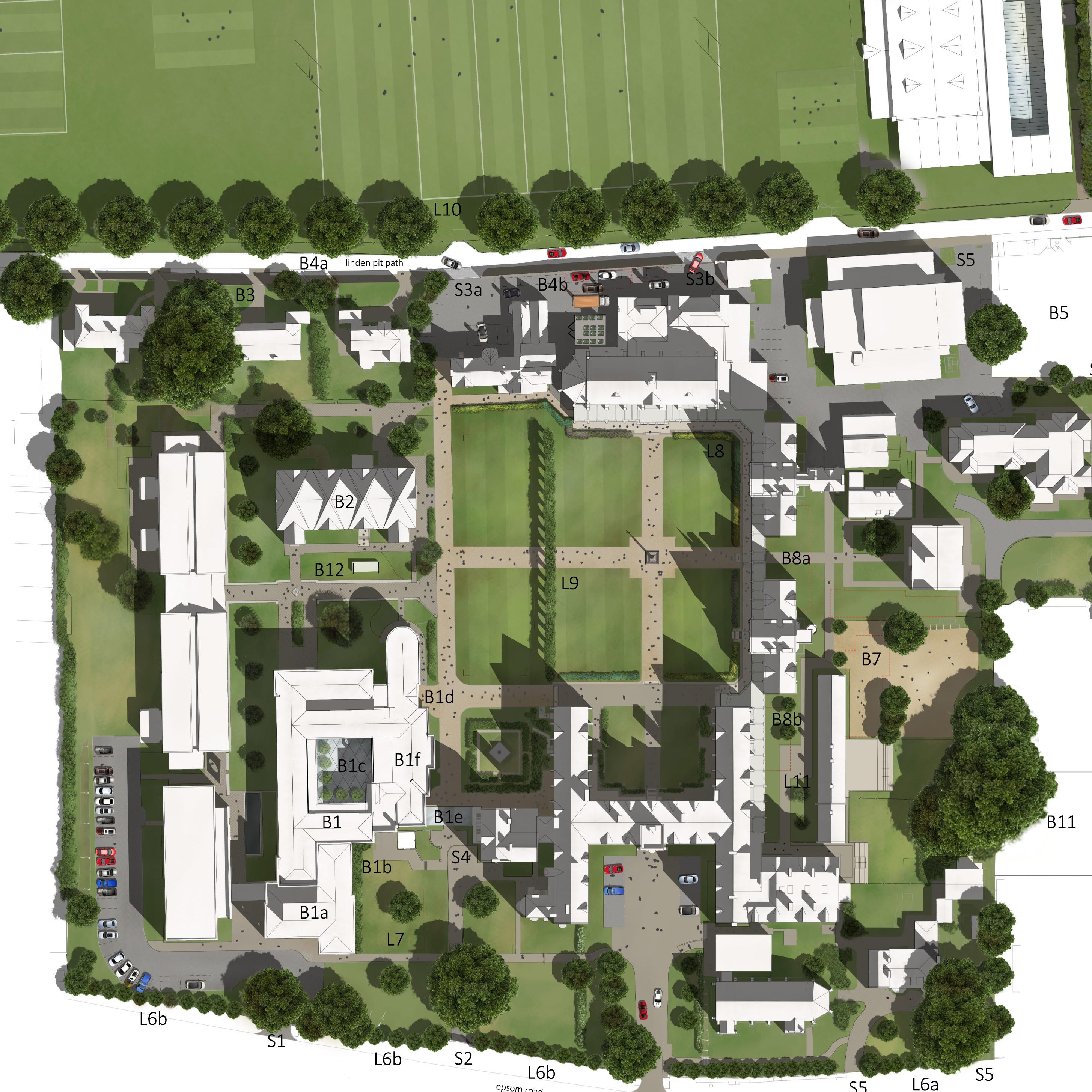
We engage with stakeholders from the outset to challenge and interrogate the brief, ensuring that we fully understand the aims and objectives of the brief and that all opportunities are considered, particularly looking at a long-term plan. This will ensure the robustness of the brief and ultimately the success of the scheme.
When preparing larger schemes, we draw from our experience working with substantial schools, designing both new buildings and also being part of long term improvement strategies. This is primarily undertaken with input from the stakeholders, including the management hierarchy, board of governors and head teacher where appropriate.
From low budget maintenance items up to large improvement projects, we understand that every project needs to be respectful of the existing built form. It must respond to the siting of the existing and retained built form and environment whilst exploring constraints and potential opportunities.
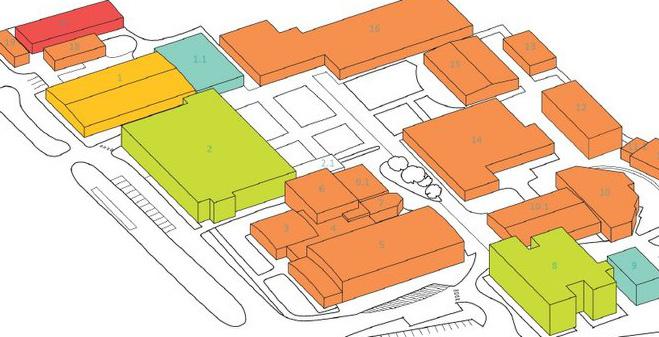
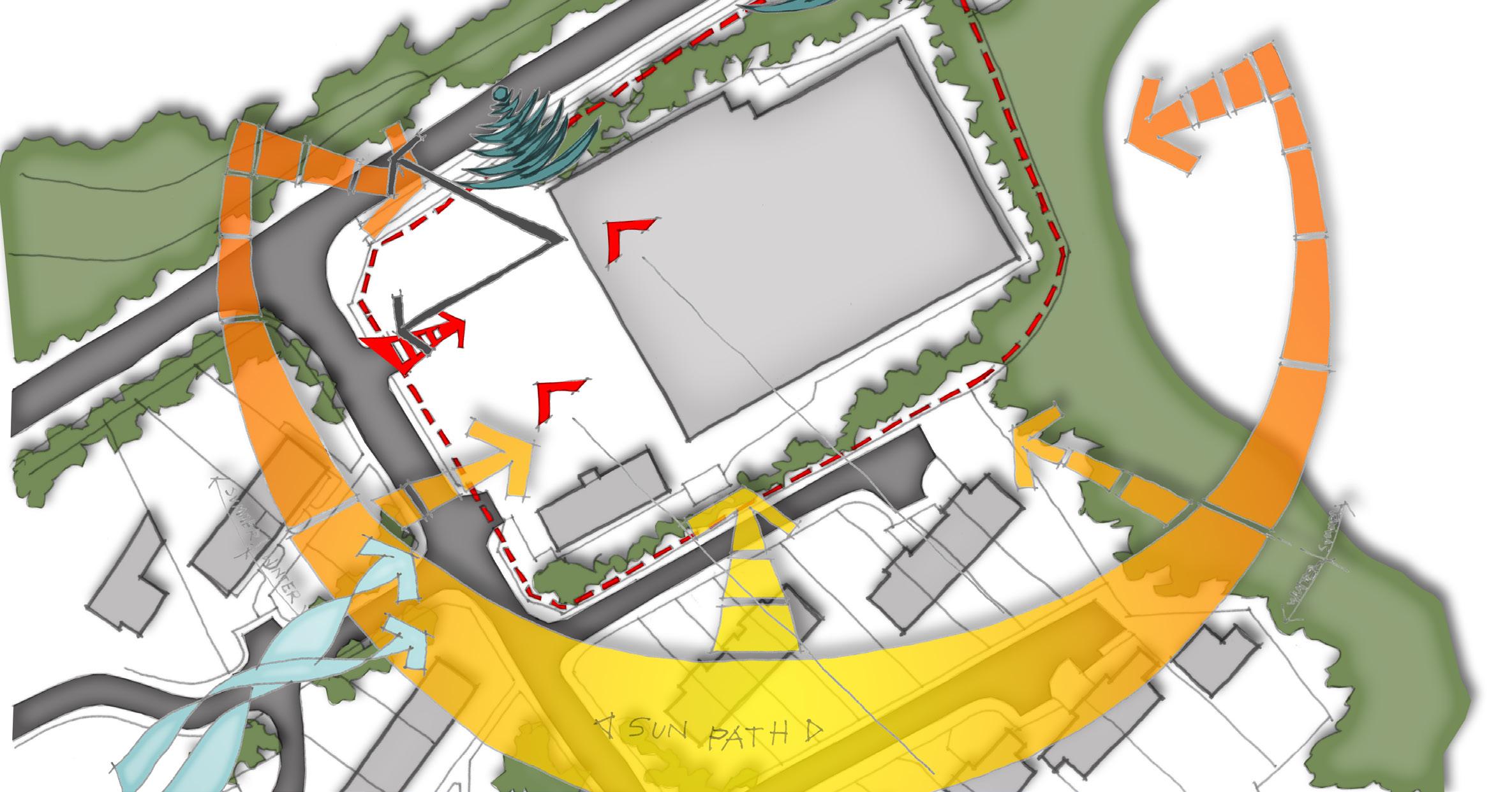
When defining the design, we research and understand how the location relates to established land uses, infrastructure, employment opportunities, sustainability and future plans for the area. We develop a clear understanding of how routes intersect and combine as these directly impact the form and ultimately the success of the scheme.
Existing site information is obtained, analysed and constraints and opportunities are outlined. Factors such as highway infrastructure, public rights of way, heritage assets, visual impact, ground levels, flood risk, ecology, urban grain and sunpath are all considered to offer a well rounded consideration of the project in hand. We work closely with the other consultants to understand specialist constraints.
Timing is also a key factor and we always work with term time in mind when considering any on site works.

Building on the comprehensively detailed, highly legible and layered constraints plan, we begin to engage on a human scale by introducing block structure and densities of areas. We seek to understand architectural hierarchy and the character of the existing buildings.
Through the development of the design process, research in to the vernacular of building typologies and local historical context inform the proposed scheme, weaving in to surrounding character areas and built form. These designs are linked to the physical environment and concept landscapes while closely considering how different spaces meet and how ecological enhancements can be made to the suburb.
Individual buildings are designed with a shape, form and scale that responds to their setting within the site and their wider context before we implement a materials pallete and architectural features to bring the buildings facade to life. Internal layouts are designed specifically for the end user where we look to maximise the efficiency of the space.
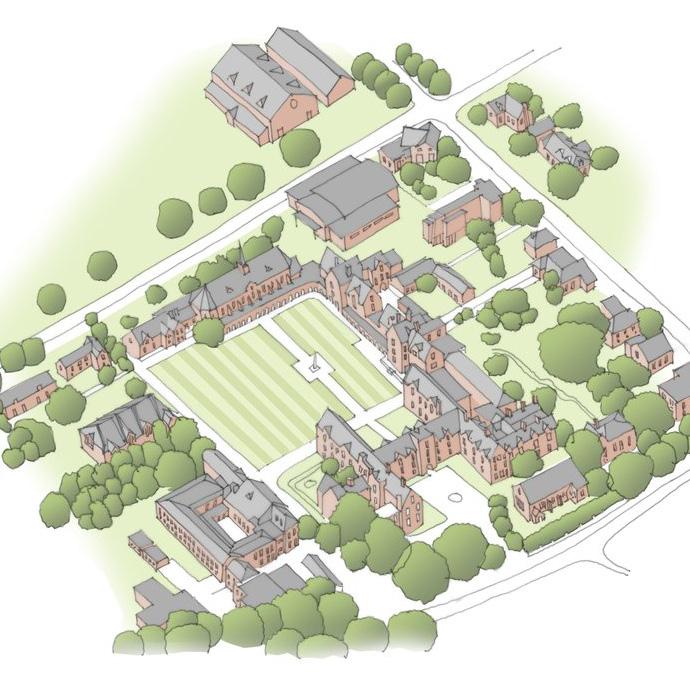
We Develop, Detail and Support through stages 4-7. Zebra Architects’ technical team utilise the latest technology to provide robust technical drawings for the team. Zebra coordinate drawings with other consultants and sub-contractors to ensure no detail is ambiguous.
We guide the client through building regulations in addition to clearing and co-ordinating planning conditions. Utilising the latest technology, Zebra uses a variety of different architectural programs and software, best suited to every project. All of our new build projects are modeled in Revit/BIM which helps prevent any potential issues throughout the construction phase.
Using our vast knowledge of the building regulations, British standards, warranty provider requirements and best practice we develop the architectural drawing package into a comprehensive set of working drawings to clearly communicate to the site team how to construct the building. We do this by adding layers of information to the drawing packs that are clear and precise. Our presentation and approach to technical detailing minimises any issues on site leading to aborted work or delays.
We produce commercially astute construction specifications. We engage with consultants and the design team to get the important information and both interrogate and challenge the design to ensure every opportunity to excel the scheme is explored. We manage the design information required to discharge planning conditions, gain building control or building safety regulator approval and co-ordinate consultant and sub contractor design.
We draw from our extensive experience working with tier 1 & 2 contractors where design efficiency and standardisation is key, to working on bespoke projects where we can adapt the key principals of a technical design to produce truly wonderful architectural features.


Effective technical detailing can enhance the performance of a building and bring a design to life. The interaction between different materials and planes provides ample opportunity to boast the buildings unique character whilst performing it’s technical function. We explore these opportunities and detail solutions that strike the right balance between aesthetics, performance and cost for that project.
Modelling in 3D enables us to present fully coordinated technical details in different views so that complex technical detailing is presented with a visual aid and specific instruction. It’s with this full 3D building model that we can ensure technical details are consistent around the building to maintain that all important architectural style.
Our technical design team constantly monitor the materials and products used to ensure they are supported by current testing up to the requirements of current legislation.
We remain engaged through the construction program to completion by supporting the on-site team and ensuring the build happens smoothly. We help the contractor gather the necessary information to get building control and warranty provider sign off and to ensure the final planning conditions are discharged so all is ready for handover.
Having that presence on site keeps us in touch with progress and allows us to address on site queries quickly and efficiently in a language that the site team can understand.
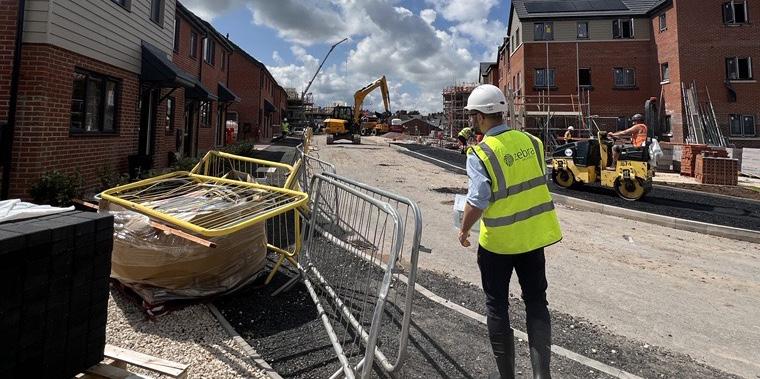
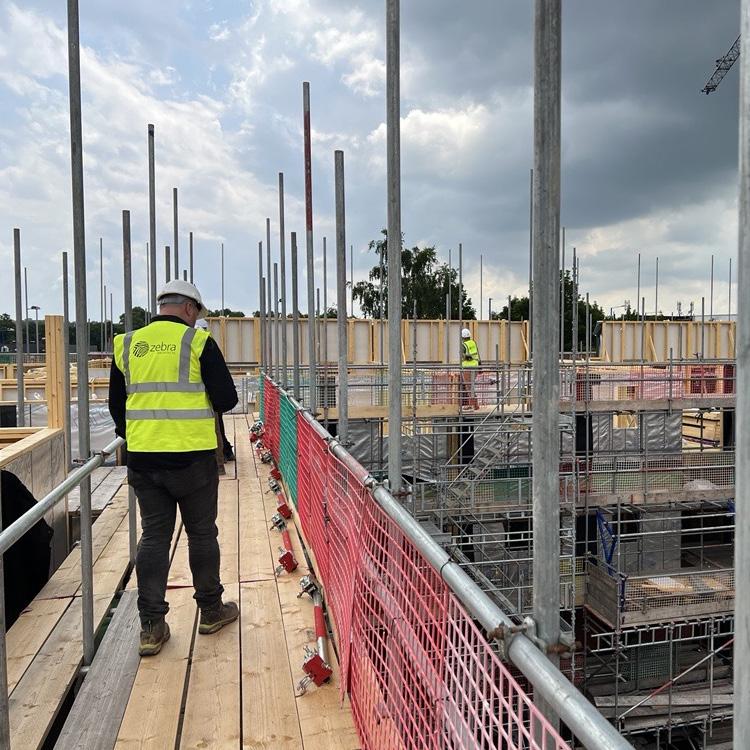
Not only will nearly two thirds of the building stock which exists today still be in use in 2050, but it will have been designed for a different pedagogical era.
We specialise in re-planning, refurbishing, reconfiguring, retrofitting or restoring existing and listed buildings. We regenerate disused and infill spaces to add value to what you do, breathing new life, identity and energy into buildings which are no longer inspiring or fit for purpose, and which can offer so much more to teachers and students alike.
We take immense pride in delivering teaching building refurbishment and renovation projects which transform spaces beyond the school’s expectations.
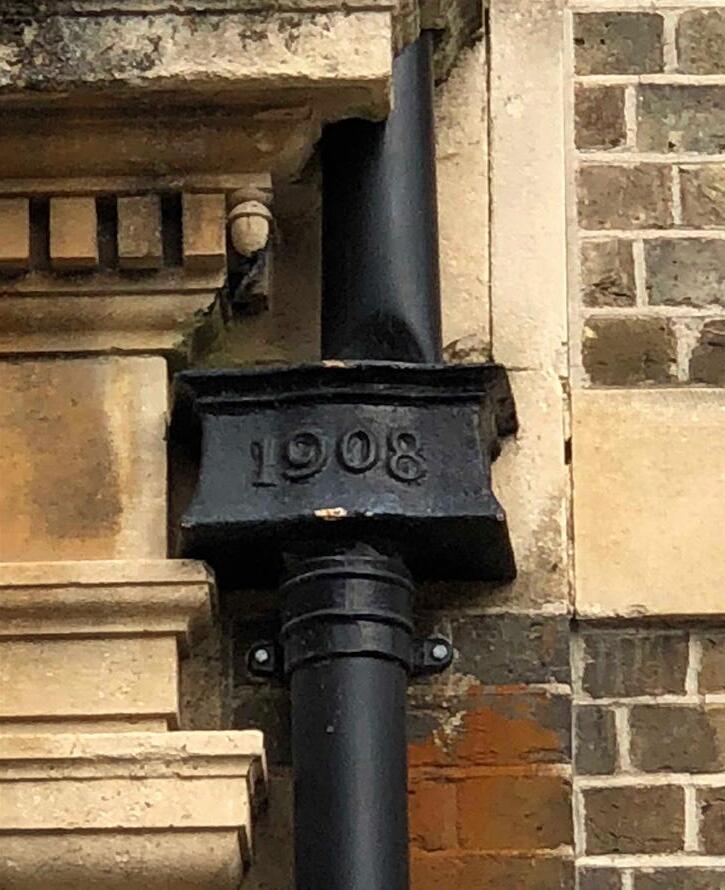
Our extensive heritage and conservation experience with listed and historic buildings, and our understanding of the process required to interact with existing buildings to enhance and preserve historic features means that heritage is preserved, while ensuring that spaces are suitable for their current use.
We are highly aware and respectful of our client’s time and budget and go to great lengths to ensure that our information and that of the rest of the design team is carefully procured and checked to reduce errors and clashes and avoid confusion on site, de-risking costs as far as practically possible.
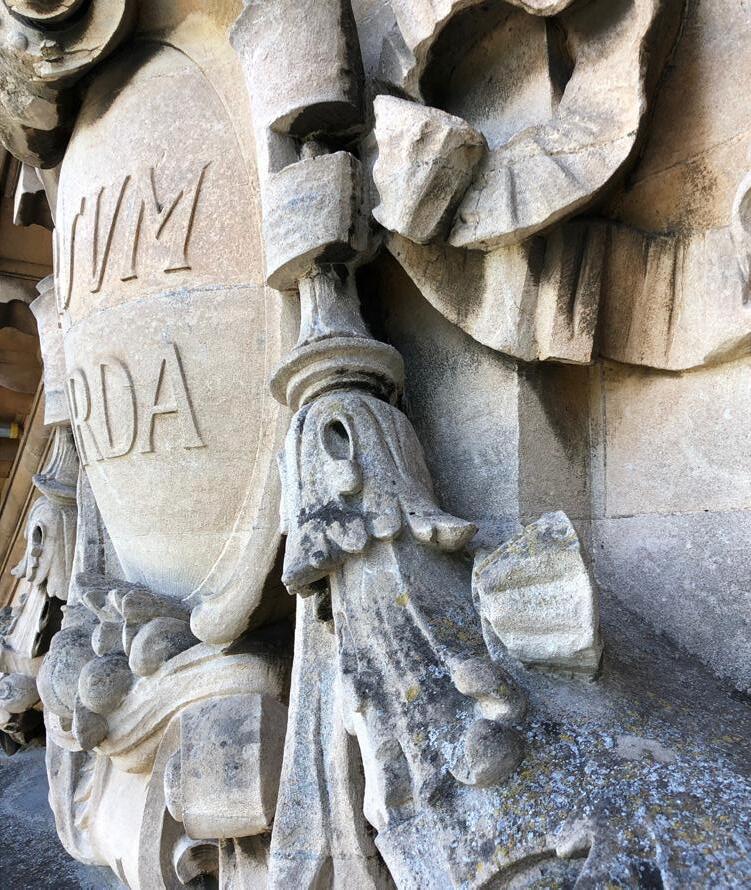
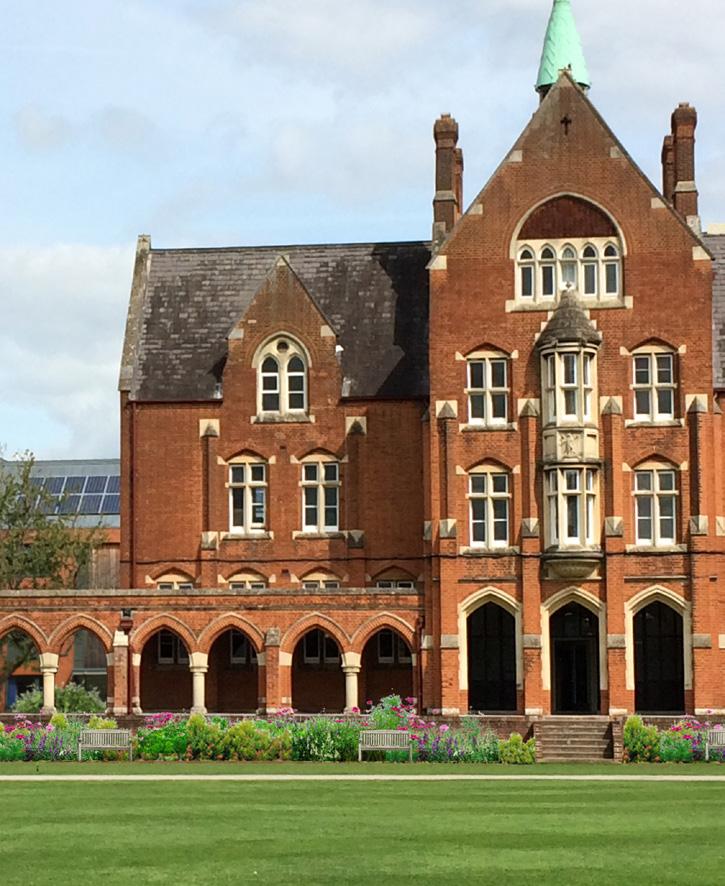
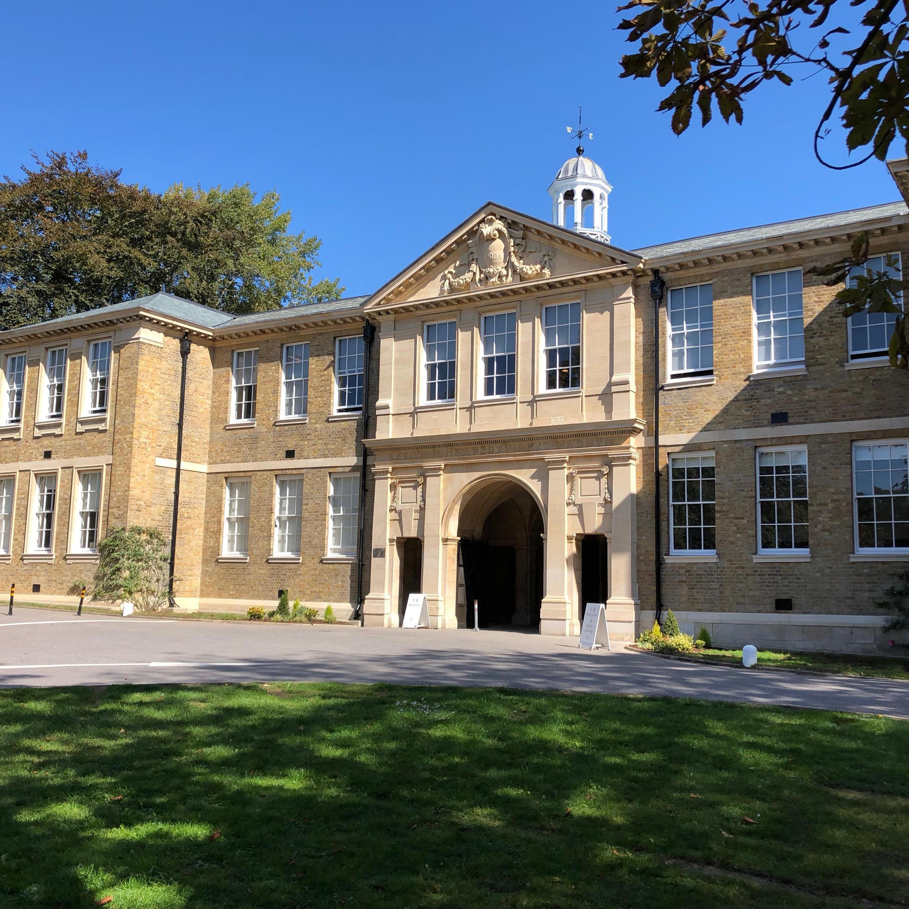
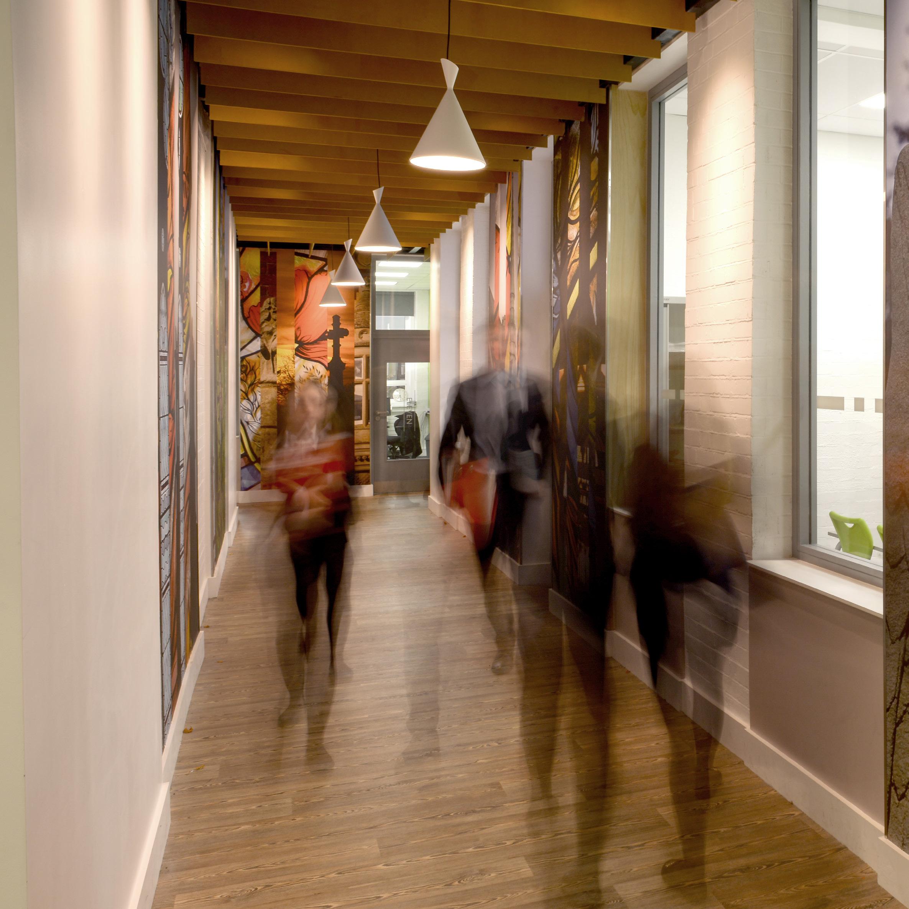
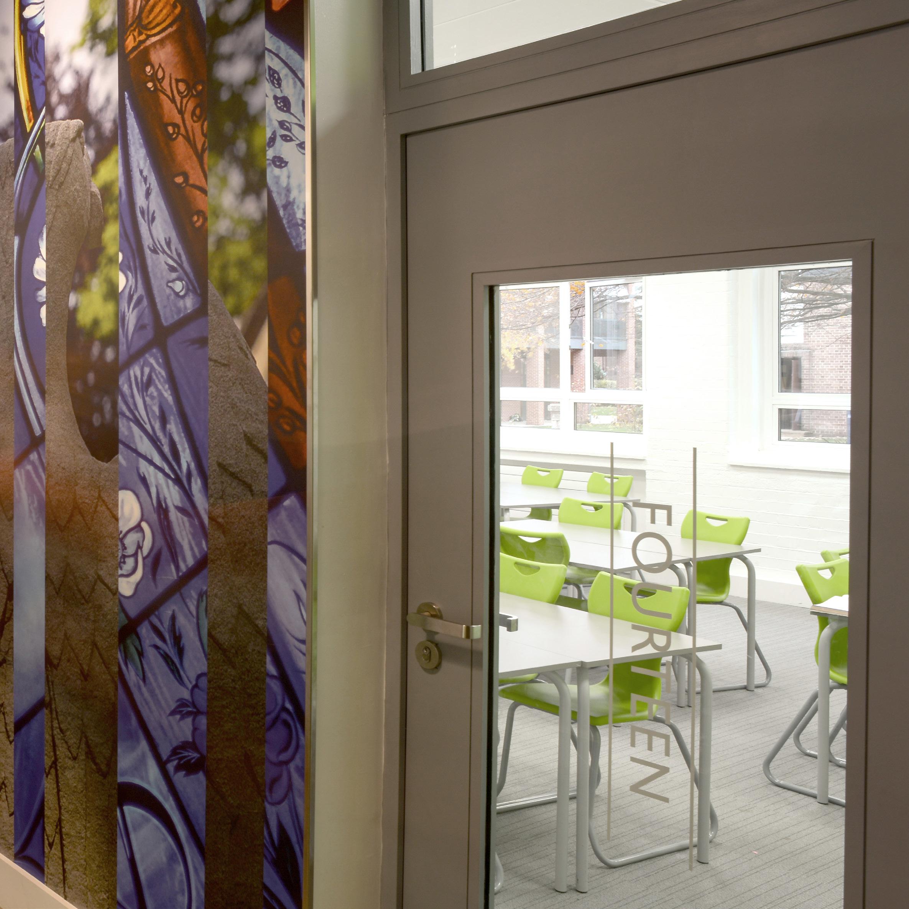

Zebra were approached by Haileybury School & College to produce the construction drawing package for the new entrance to the Grade 11 Listed Batten Boarding House. A small, yet truly unique piece of architecture, we collaborated closely with the engineer and site team to ensure site constrains were overcome and the highest quality of design was achieved.
The ground was webbed with services and contained contaminants such as asbestos. Pile foundations supporting a suspended slab had to be placed and installed to avoid any clashes in the ground whilst the superstructure was supported of a cantilevered angle bracket of the edge of the slab.
Encased in a traditional yellow London stock brick which will weather to match the surrounding brick in years to come, the façade includes a large sash window and entrance door using a traditional joinery method to match the surrounding windows. The opening into the existing façade was formed in place of 2 existing sash windows which were kept for re-use by the school.
Enormous efforts in design and installation were made to ensure the arched brick heads were kept in-situ whilst the large new doors were installed so the existing features were not compromised.
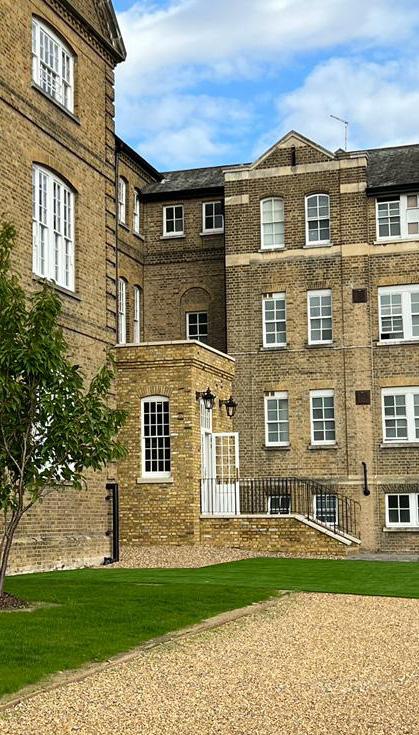
hamilton building | st john’s leatherhead
reconfiguration | refurbishment | upgrade
We were approached by St John’s Leatherhead to refresh and modernise Hamilton House, a 3,000m2 1920s teaching building. The existing building had been extended multiple times resulting in uninspiring spaces, tired furnishings and faded features. The scale of work, programme and budget constraints necessitated that the refurbishment was master planned and phased over five years, with surveys and exploratory works scheduled around the day to day functions.
Careful direct engagement with the stakeholders allowed for thorough interrogation of the brief to refine it beyond its original form, and successfully understand all the school’s requirements. We acted as a ‘critical friend’ to future-proof the longevity of the master plan.
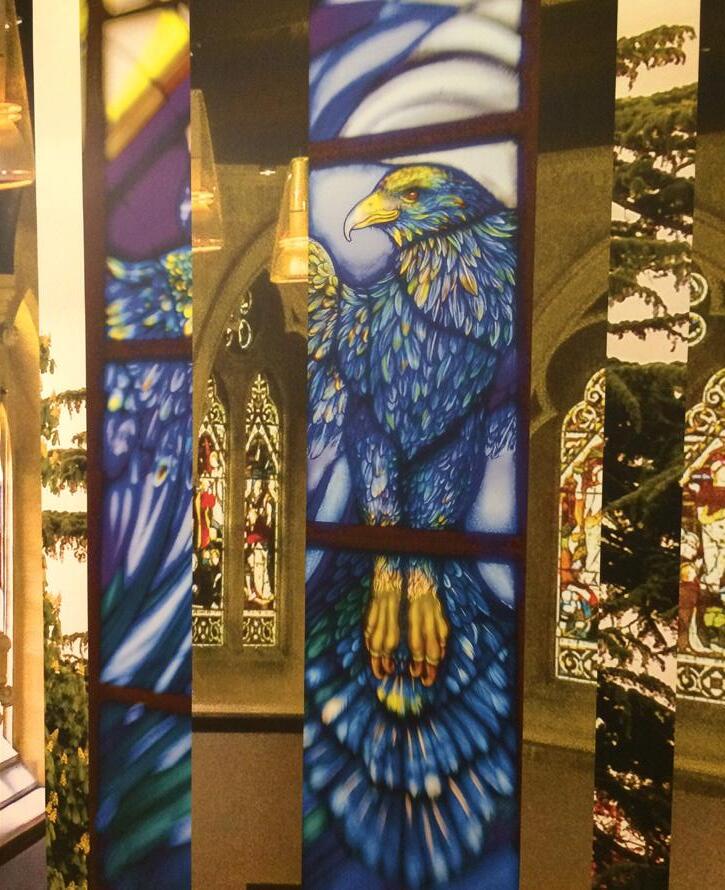
To avoid delays throughout the construction process our approach was to set out a very clear vision backed up with detailed technical drawings and surveys, prepared for tender stage so that the contractors were able to accurately understand the brief, timescales and specifications, giving the school cost security, despite the traditional contract.
The overall vision for the building saw the creation of six new science teaching classrooms, a sixth form centre and new toilets, by reconfiguring and extending ineffective space. An extensive glazed atrium encloses the existing obsolete internal courtyard to create a communal area for breakout, presentations and performance use, creating an organic, flexible and empowering space away from the prescriptive learning areas.

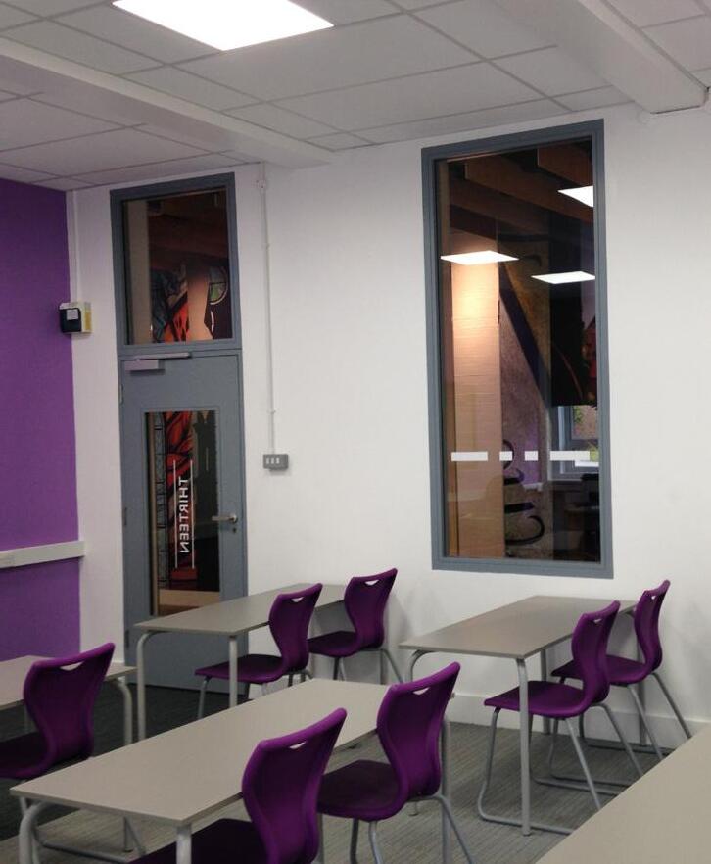
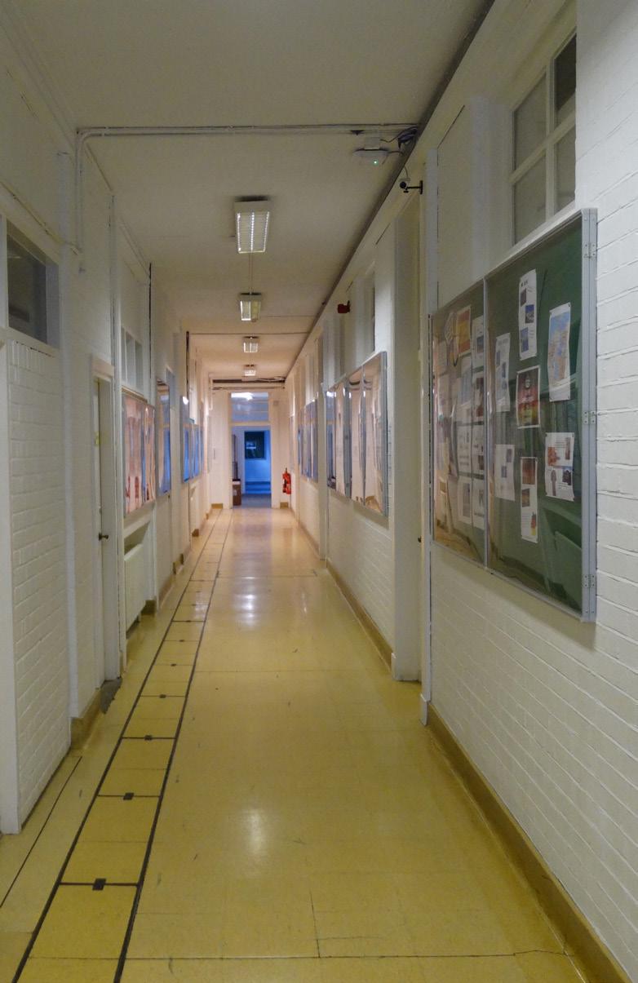
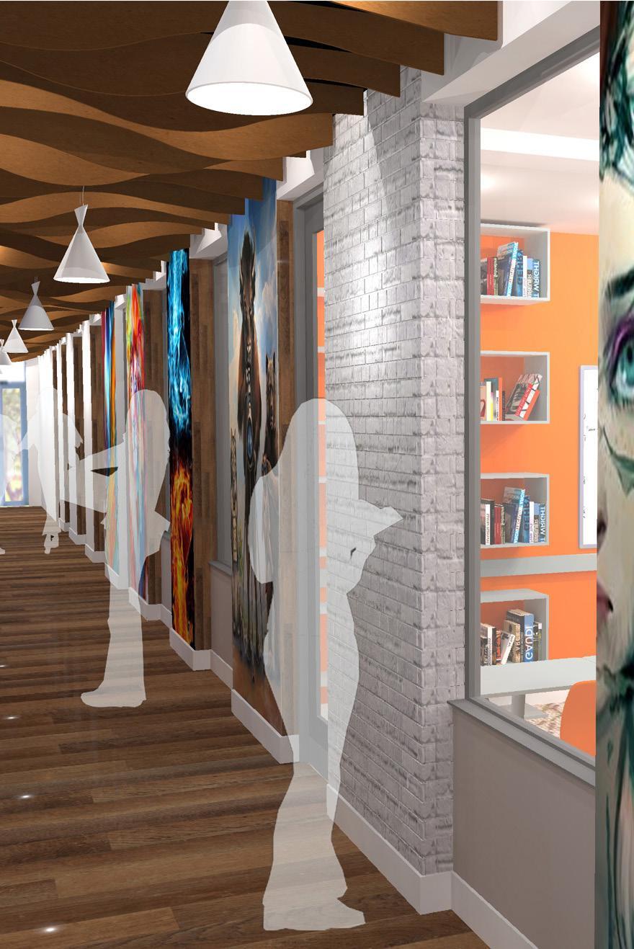
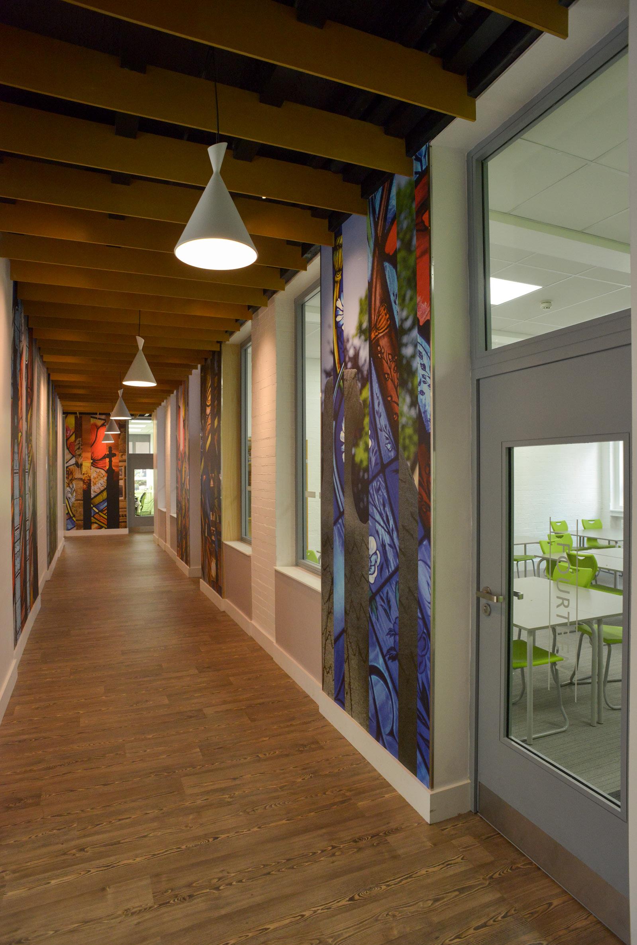

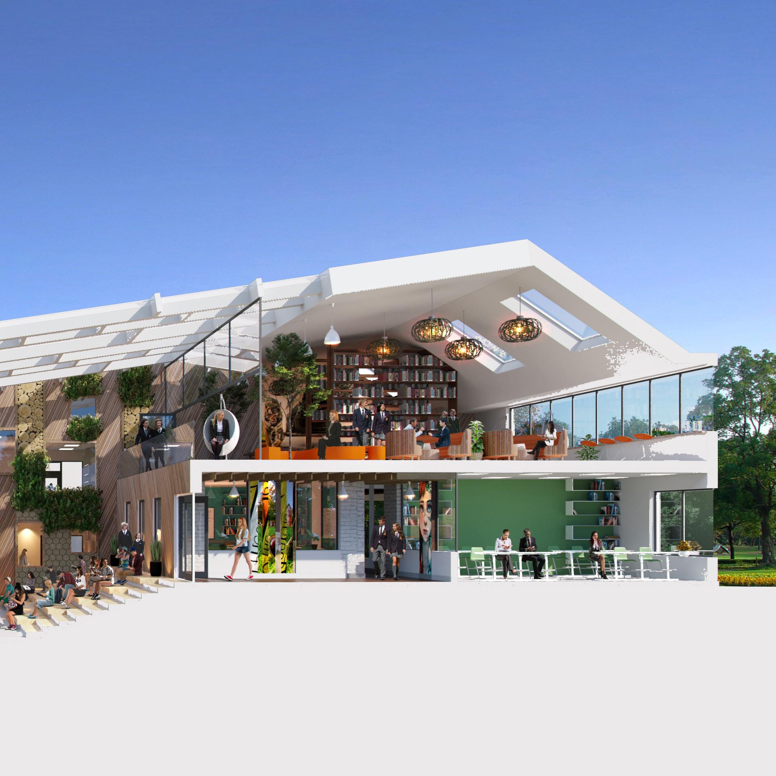
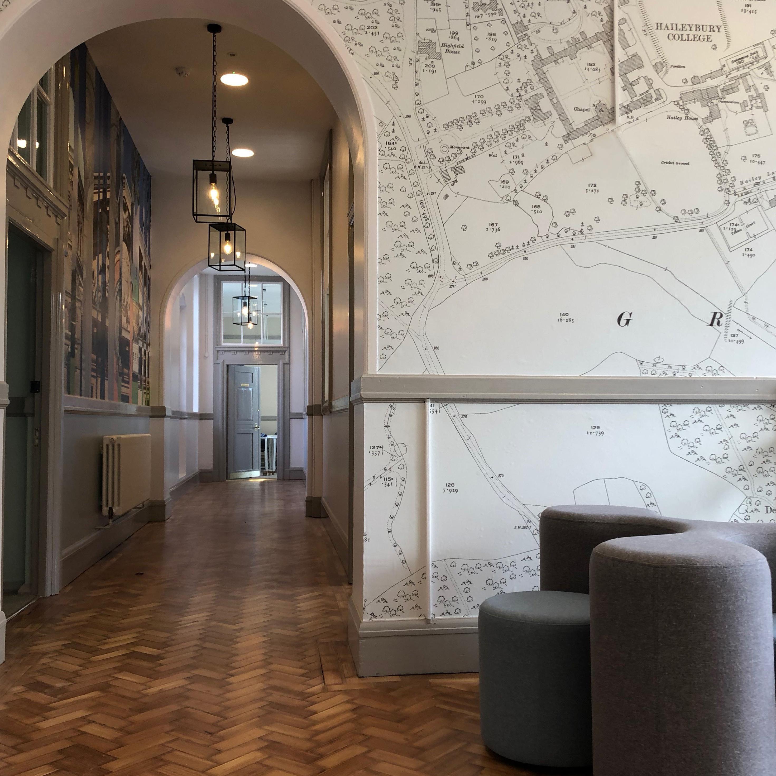
form room block | haileybury college
grade II listed | refurbishment | upgrade
We were sought out to unlock the potential of Haileybury College’s Grade II Listed Form Room Block, a prominent Edwardian (1907) teaching building, and to design a ‘classroom for the future’ model which would enrich their teaching over the next 20 years, throughout the campus.
We proposed a sensitive refreshment of internal details and spaces, addressing the fabric condition and internal configuration, while looking at the wider demands of the curriculum and the school’s teaching methods to increase the quality and quantity of teaching space.
We designed ‘teaching walls’ to integrate ICT and whiteboards with integrated storage to avoid clutter and long term depreciation of spaces.
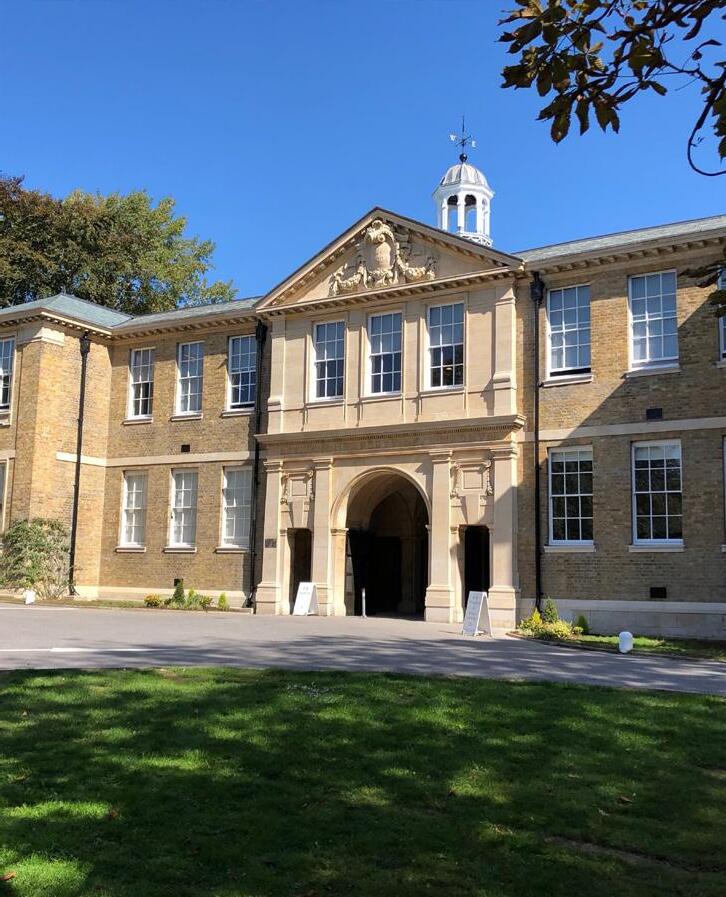
The external fabric required extensive stone cleaning and repairs, renewing the roof, restoring the stone and masonry external walls, and extensively refurbishing the sash windows.
Considering the scale, timescales and estimated cost of £3.0m, we proposed a risk-minimised two-phased approach, divided by logistics. We managed separate planning applications for different components, allowing for procurement of elements with long lead times such as bespoke quarried roof slates.
Simultaneously we produced highly detailed tender drawings to allow the contractors, through open competitive tender, to accurately price the job with limited unknown quantities.
Our engagement with the Conservation team allowed us to find a balance between retaining and respecting the existing style whilst transforming the spaces to be fit for 21st-century educational demands.
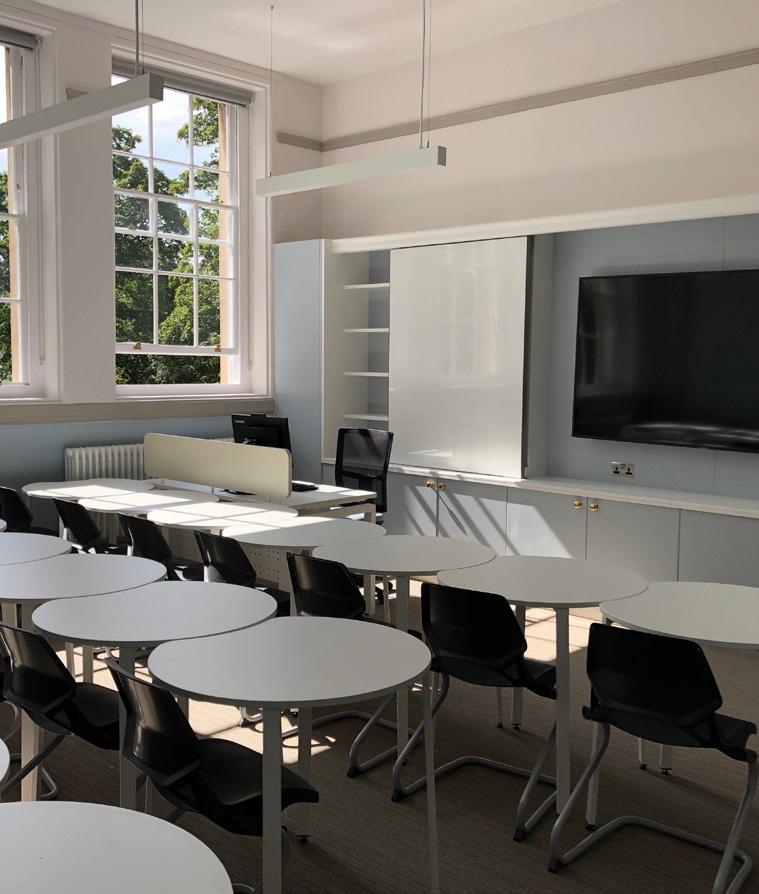
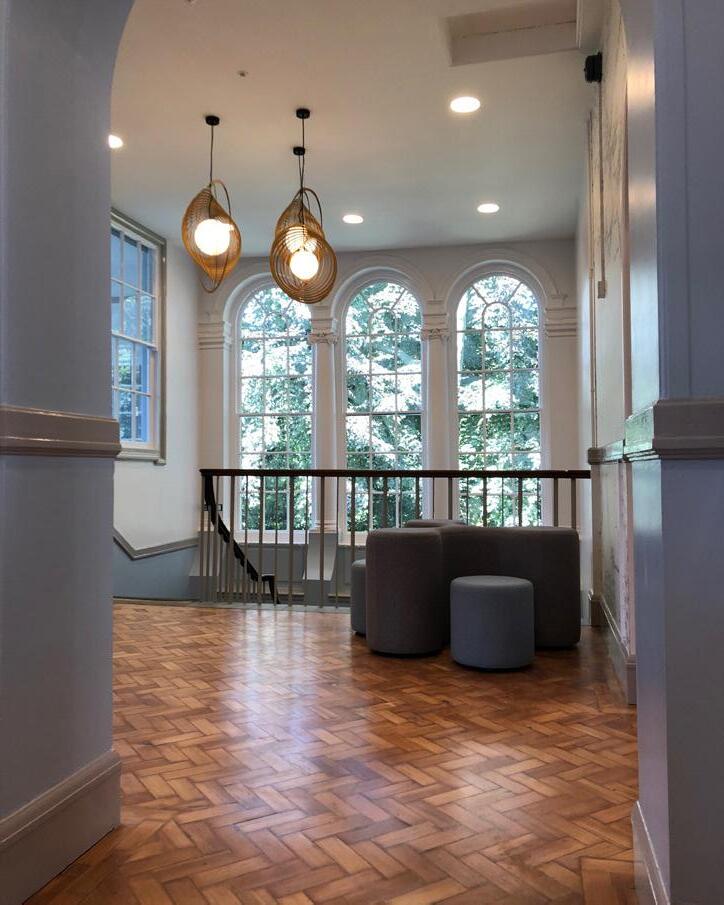
All walls and ceiling in hallways to be re-lined with finish board, skimmed and finished with paint. Exact wall finish TBA with Trust.

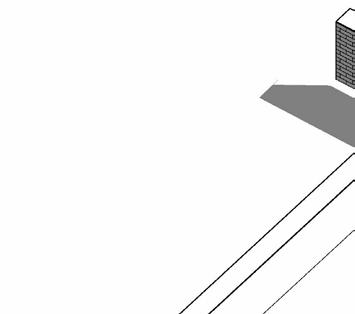
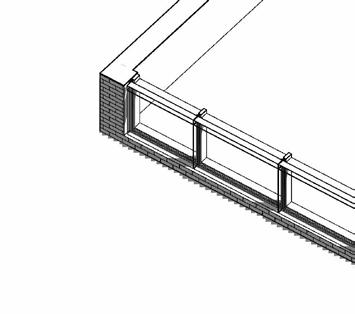

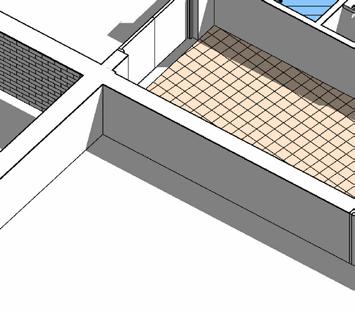
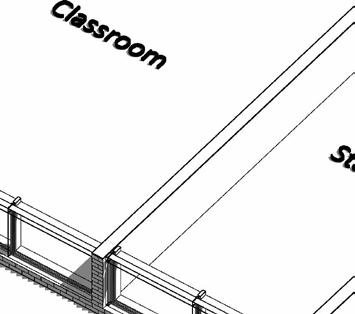
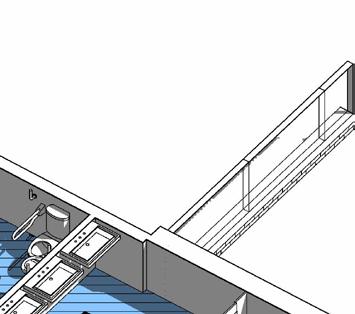



Existing shower room to be refurbished with new accessible sanitaryware compliant with current regulations to include fully accesible toilet and shower facilities
Existing female toilets to be refurbished into new Female Staff WCs including 3.no cubicals. Layout to closely match the existing layout to take advatnage of existing drainage connections
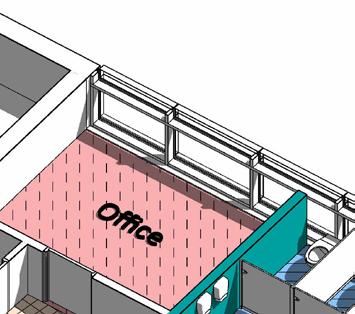
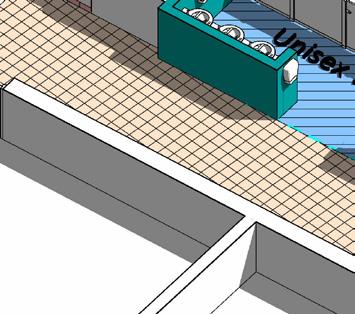

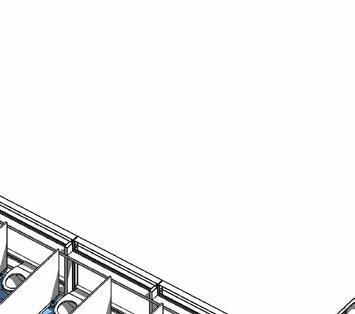
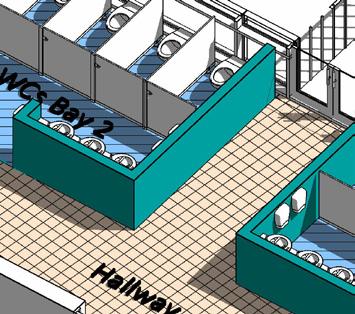

cubicals constructed of 'anti- vandal' and robust construction such as solid grade laminate
Low level boxing to be constructed up to the height of the 1st curtain wall mullion to house plumbing behind concealed cistern WCs


Blue hatch denotes where toilet floor areas are to receive new floor finish - to be slip and wear resistant

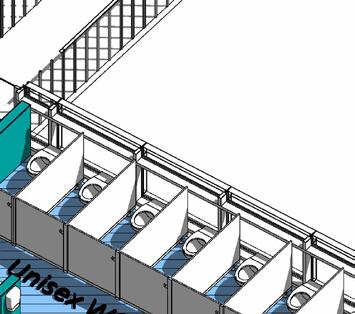


The buildings front elevation extents of curtain walling. treated with an opaque film Film must not effect the visual glazing externally

of 'antirobust construction such as laminate

Hand dryers to be quiet, high powered, anti vandal and activated by motion sensor/timer
Teal walls denote where new walls will need to be erected to create toilet enclosures. Within the toilet area, the wall finish is to be easy cleanable and robust.


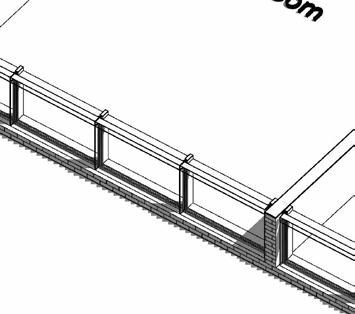

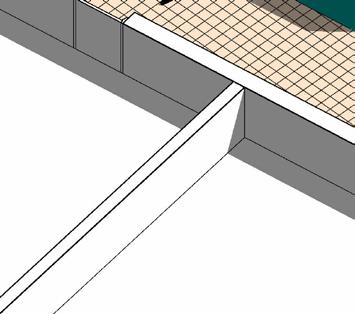
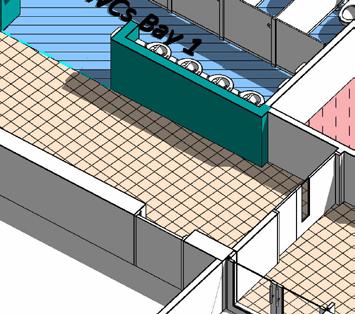
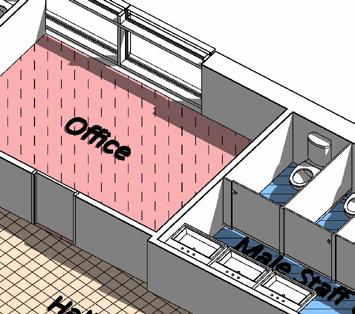
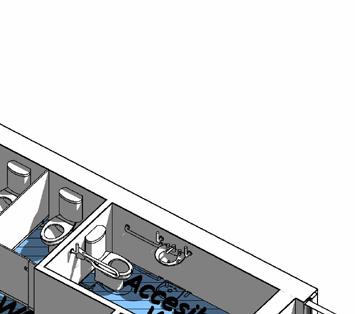
cubical to be fitted with the following:
Anti vandal water closet
Anti vandal toilet role dispensor
Anti vandal saniatary bin
Mains powered security sensors to detect vape odors and aggressive noises


Wall opening into toilet areas to be a minimum of 2000mm wide to ensure adequate circulation space and surveillance.

1 sink must be supplied for every WC
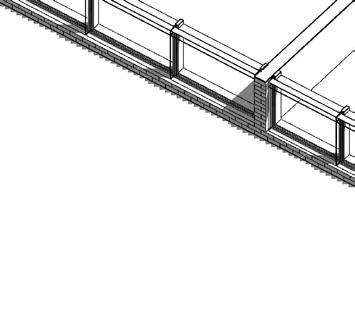

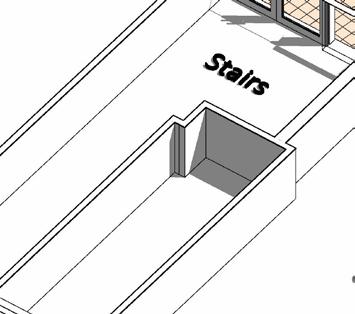
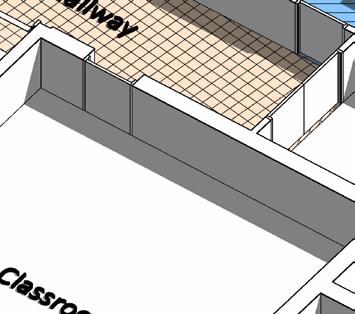
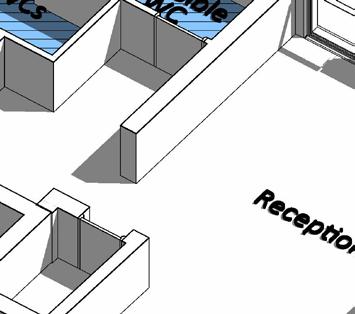
Mains powered assult alarm
LED mains powered light triggered on motion and minimum LUX level
Extraction fan - ventilation strategy TBC by M&E consultant






M&E consultant to advise and heating and ventialtion strategy. All lighting to be activated on motion sensor with timing options to be controlled by the school

Red dashed line show walls to be demolished



Hallway to recieve new floor finish to be durable and slip resistant








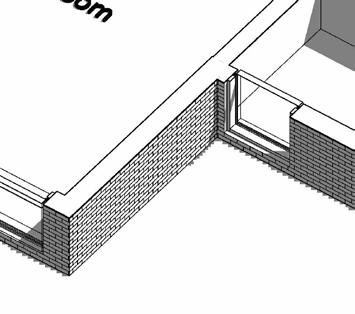

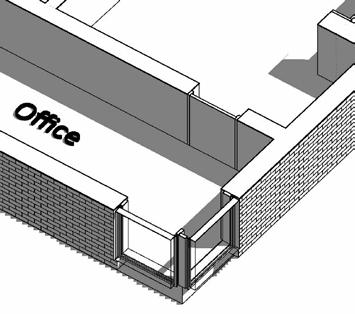

Drawings based on 'Survey' information provided Architects are not resposible for any inaccurcies information to what is actually on site. All dimensions are to be measured by the materials or commencement of any works This drawing is for concept design purposes construction. This drawing should be read in conjunction Specification provided seperately. All desings subject to drainage, utility, structural building drainage and service connections


Working to a limited budget and strict design codes, Zebra proposed commercially astute, high performing designs and specifications as part of the ongoing maintenance and refurbishment of the Four Stones Academy Trust sites. Projects across their sites include new WC facilities, accessible changing facilities and therapy rooms, refurbished office, classroom and circulation spaces.
WC facilities were designed to be unisex and included full height cubicles in an arrangement that promoted a level of privacy whilst allowing for teacher/supervisor surveillance. Fixtures and fittings were specified as anti-ligature to ensure they were durable and keep future maintenance costs to a minimum, whilst hand dryers were chosen and located so noise did not disrupt nearby class rooms.
We ensured that, with the limited funding available, a well-considered and carefully crafted design was provided, creating a new space for the students and staff that performs its practical needs exceptionally well.

Zebra Architects were commissioned by The Four Stones Multi-Academy Trust to produce a de-carbonisation plan for their properties. This report details the current conditions of all sites within the portfolio and the potential improvements that can be made to reach this goal.
The process involved visiting each building, understanding the current construction and identifying, alongside cost and M&E consultants, the improvements that can be made to each asset to gear towards de-carboniation. The final report has been provided to the academy team to inform their continued estates program over the coming years.

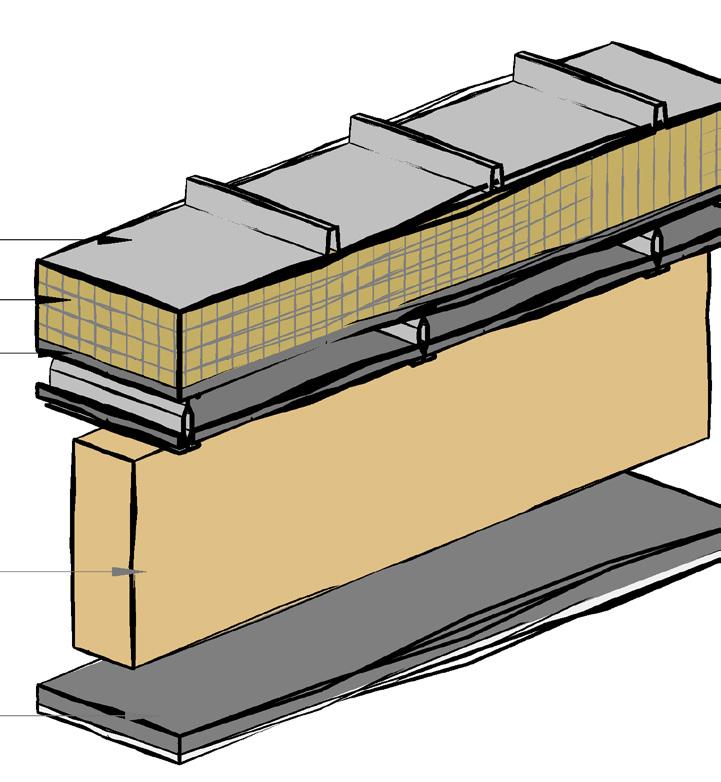


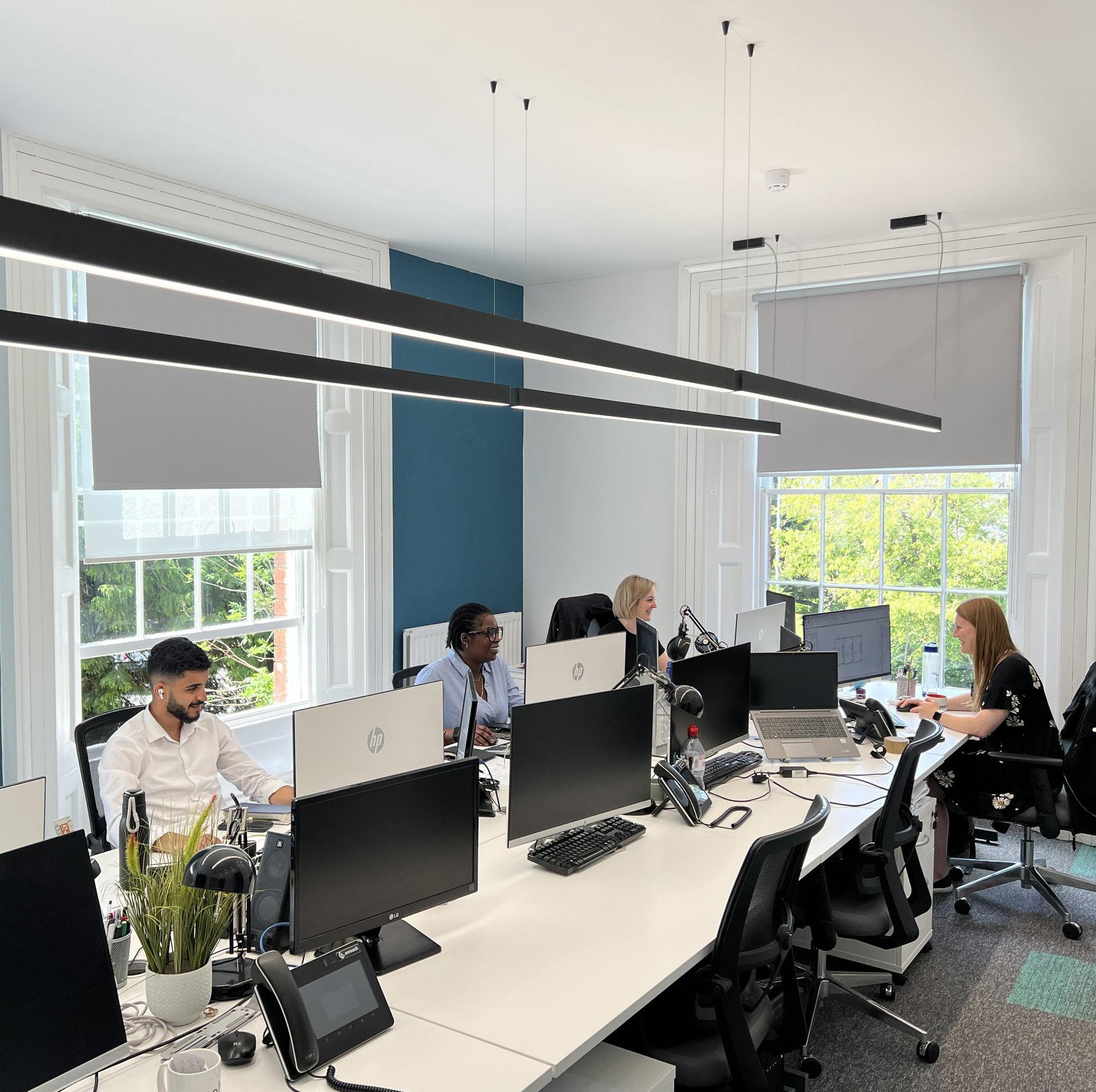

managing director + architect

director


associate director and chartered architectural

senior technologist

part II architectural assistant
land and operations

part II architectural assistant


architectural assistant

