FOOTPRINTS E.A.R.T.H. PORTFOLIO
ZAHRA BAGASRAWALA

SE E E D W O R K S CT L
This portfolio is a small window overlooking my experience and learnings as an intern in Footprints E.A.R.T.H. It is a peek through not only of the kind of work I was involved with in the firm but also my expeditions in the city of ‘Amdavad’. During this time I explored multiple aspects of architecture that were not limited to my office bounds but opened out to various disciplines of interior, art, culture and cuisines. The slow, mundane character of the city allowed me to pause briefly and absorb its each aspect with time for myself to grow and learn at the same time. Lastly, Special thanks to Siddhart Prasad for this opportunity and Saloni Shah and Shivam Prajapati for their unending patience and guidance through this meticulous process of learning and unwinding.


01 C O N T E N T S DANGAYACH RESIDENCE 02 PAWAPURI TEMPLE COMPLEX 03 GANDHI ASHRAM SHAIKSANIK SANKUL 04 GUNIYAJI TEMPLE COMPLEX 05 DUDU EDUCATIONAL CAMPUS 06 07 08 MISCELLANEOUS SITE VISITS EXPLORATIONS AND INTERESTS 1 7 13 21 29 35 37 39
DANGAYACH 01
ABOUT THE
Location - Boapl, Site area - 1000sq.mt./10750
Client - Dangayach
Supervising architect
Building type - Residential
Scope of work - design making a physical model making door and 3d visualizations

1
DANGAYACH RESIDENCE
PROJECT :
Boapl, Ahmedabad 1000sq.mt./10750 q. ft.
Dangayach family architect - Shivam Prajapati
Residential bungalow design changes to plans, 3D, model for the same, and window details, visualizations and rendering

2

GROUND FLOOR PLAN

SOUTH ELEVATION 3



4



W06 W06 W07 W07 W08 W09 W10 W10 W04 W05 W05 W11 W11 W11 W11 D06 W10 W10 W09 W04 W12 D09 W16 D07 D14 D11 D11 D13 W15 W15 W17 W18 W19 D04 D02a D02b D02a D02a D03b D03b D03b D03c D08a D08b D08b
5
FIRST FLOOR PLAN
F.F.L SILL LVL +900 MM LINTLE LVL +2100 MM ELEVATION(Outside) SECTION 19 MM GRANITE STONE PLAN F.F.L SILL LVL +900 MM W04 - UPVC/ALUMINUM 3 TRACK SLIDING WINDOW ONE TRACK FOR MOSQUITO MESH INSIDE OUTSIDE OUTSIDE 900 1200 MOSQUITO MESH UPVC/ALUMINUM SLIDING WINDOW 2100 CIVIL DIM LINTLE LVL +2100 MM W04 INSIDE 460 12MM PLASTER W04 460 SILL LVL +600 MM LINTEL LVL +2100 MM ELEVATION(Outside) SECTION 19 MM GRANITE STONE SILL LVL +600 MM LINTEL LVL +2100 MM W08 UPVC/ALUMINUM FIXED GLASS WINDOW OUTSIDE INSIDE 600 1500 F.F.L F.F.L 2100 CIVIL DIM 700 CIVIL DIM INSIDE OUTSIDE 19MM THK TELEPHONIC GRANITE FIXED GLASS W08 1400 CIV DIM PLAN LINTEL LVL +2100 MM W11 UPVC/ALUMINIUM FIXED GLASS WINDOW OUTSIDE INSIDE TOP OF ARC LVL +2550 MM INSIDE OUTSIDE F.F.L 12MM PLASTER UPVC/ALUMINUM FRAME W11 450 2100 ELEVATION(Outside) 230 600 230 1500 CIV DIM 230 600 OUTSIDE INSIDE D15 WOODEN DOOR WITH CASEMENT WINDOW PLAN D15 ENTRY DOOR FFL LINTLE LVL +2100 MM SILL LVL +900 MM D15a D15b D15b ELEVATION D12 FFL 19 mm THK BLACK TELEPHONIC GRANITE D12 - UPVC/ALUMINIUM SLIDING FOLDING DOOR 19mm thk black telephonic granite 12 mm plaster 2200 CIV DIM OUT 230 PLAN ELEVATION SECTION 2100 D11 FLUSH DOOR ELEVATION 35mm thk flush door SECTION PLAN 2100 Lock handle 950 1050 1150 CIV DIM 150 12 mm plaster FFL D11 115 Wooden frame LINTLE LVL +2100 MM 1190 CIV DIM PLAN W09 UPVC/ALUMINIUM FIXED GLASS WINDOW INSIDE OUTSIDE 19MM THK BLACK TELEPHONIC GRANITE SILL LVL +600 MM LINTEL LVL +2100 MM 19 MM GRANITE STONE SILL LVL +600 MM LINTEL LVL +2100 MM OUTSIDE INSIDE 600 1500 UPVC/ALUMINUM FIXED GLASS WINDOW F.F.L F.F.L W09 ELEVATION(Outside) 230 F.F.L SILL LVL +1350 MM ELEVATION(Outside) SECTION PLAN F.F.L SILL LVL +1350 MM W05 UPVC/ALUMINUM FIXED LOUVERED WINDOW OUTSIDE INSIDE OUTSIDE INSIDE 1350 750 ALUMINUM/UPVC LOUVERS 1850 CIVIL DIM +2100 MM +2100 MM 2 3 4 460 W05 460 +600 MM +2100 MM PLAN ELEVATION(Outside) SECTION 19 MM GRANITE STONE CIVIL DIM +600 MM +2100 MM 19 MM GRANITE STONE W06 UPVC/ALUMINUM SIDE HUNG WINDOW WTH WITH MS GRILL 1500 600 150 75 460 175 OUTSIDE OUTSIDE INSIDE ALUMINUM/UPVC WINDOW MS GRILL W06 460 D08a FLUSH DOOR ELEVATION 35mm thk flush door 12mm groove SECTION 2100 Lock SS Door handle 950 1050 1200 CIV DIM FFL 12 mm plaster PLAN D08a 115 Wooden frame LINTLE LVL +2100 MM SILL LVL +900 MM LINTEL LVL +2100 MM OUTSIDE INSIDE F.F.L SECTION LINTLE LVL +2100 MM D15 ENTRY DOOR D15a D15b SECTION 12MM THK SLIDING GLASS PANEL 2100 ELEVATION(Outside) PLAN D07 ALUMINIUM /UPVC 2 TRACK SLIDING DOOR LINTEL LVL +2100 MM OUTIDE INSIDE F.F.L SECTION INSIDE OUTSIDE 1150 CIVIL DIMENSION 19MM THK BLACK TELEPHONIC GRANITE D07 DOOR WINDOW SCHEDULE 6
TEMPLE
Location - Nalanda, Site area - 18,000sq.mt./193750
Client - Pawapuri
Supervising architect
Building type - temple
Scope of work - design developing a 3d making a presentation 3d visualizations
PAWAPURI
02 ABOUT THE
7
1 2
TEMPLE COMPLEX
PROJECT :
Nalanda, Magadh Bihar
18,000sq.mt./193750 q. ft. Pawapuri Temple Trust architect - Shivam Prajapati temple complex design changes to plans, 3d for the same, presentation for the client, visualizations and rendering 3 4
8

OPTION1 OPTION2
9
DHARAMSHALA GROUND FLOOR PLAN

OPTION3 OPTION4
10
GROUND FLOOR PLAN

11

12
03 GANDHI ASHRAM
ABOUT THE
Location - Gandhi Ashram, Site area - 40,000sq.mt./4,30,500sq.
Client - Gandhi Supervising architectBuilding type - Educational Scope of work - design in sections for making new sections making working
SHAIKSANIK
13
SHAIKSANIK SANKUL
PROJECT :
Ashram, Ahmedabad
40,000sq.mt./4,30,500sq. ft. Gandhi Ashram Trust Shivam, Nihal Galathia Educational Campus changes to plans and for the same, sections and 3d models, working drawings
14

GROUND FLOOR PLAN
Yatin Pandya FOOTPRINTS E.A.R.T.H. Environment Architecture Research Technology Housing Milan bungalow, sargam flat lane, Ishwar Bhuvan to Staduim road, Navarngpura. Ahmedabad: 380014 Phone no: +91 9825005049 E-mail: footprintsearthoffice@gmail.com ARCHITECTS This drawing and the design it covers is the property of Ar Yatin Pandya, Ahmedabad, India. It is merely loaned on the borrower's express agreement that it will not be reproduced, copied, loaned, exhibited nor used except in a limited way and private use as permitted by any written consent given by the lender to the borrower. KEY PLAN All dimensions are in millimeters. All dimensions refer to unfinished surfaces unless specified otherwise. All dimensions should be read and not measured. Refer structural drawings for all concrete work and details below plinth. Refer detail drawings wherever relevant. Drawings are cross referenced and are to be read in conjunction with other drawings as indicated. 0000 level for each building is set with reference to benchmark established on site. All other levels are with reference to the 0000 level. All levels are indicated in millimeters. In case of any discrepancy between architectural drawings and other drawings, architectural drawings to be followed.The discrepancy to be brought to the notice of the architect before commencement of the work. These drawings are not construction drawings and nor do they purport to be so. These are schematic design drawings intended to give a conceptual understanding of the project. Modifications in design and quantities are to be expected in final construction drawings. TOWTOSBOSBOLTOCUN.LVLFIN.LVLTOP OF WALL TOP OF SLAB BOTTOM OF SLAB BOTTOM OF LINTEL TOP OF SILL UNFINISHED LEVEL FINISHED LEVEL CONSULTANTS LEGEND AND ABBREVIATIONS NOTES PROJECT CLIENT DRAWING SCALE DRAWNBY DRAWINGNO DATE DRAWINGTITLE CLIENTNAME LOCATION PROJECTNAME PMC LANDSCAPE HVAC PLUMBING ELECTRICAL STRUCTURE EXPOSED BRICK CONCRETE STONE LIGHT WEIGHT FILLING SOLING BRICK FOR REFERENCE ONLY D3 D3 D4 D4 D5 D3 D3 D4 D4 D6 W1 W1 W1 W4 W4 W4 W4 W5 W6 W6 W6 W6 W7 W6 W8 W9 W9 W9 W8 W6 W6 W4 W4 W4 W4 W3 W4 W4 W10 W10 W7 W4 W4 W11 W11 W11 W12 W13 W13 W2 W2 W2 W2 W2 W2 V1 V1 V1 V1 V1 V1 V1 W14 W14 W14 W14 W14 W14 W14 W14 W14 V2 V2 V1 V1 V1 V1 V1 W17 W17
SIDE ELEVATION PTC COLLEGE 15

D6 D6 D6 D6 W4 W4 W5 W6 W6 W6 W6 W6 W6 W6 W6 W6 W6 W6 W7 W7 W8 W9 W9 W16 W16 W16 W2 D4 W2 W5 W4 W4 W2 W2 W3 W2 W2 W2 W17 W17 Yatin Pandya FOOTPRINTS E.A.R.T.H. nvironment Architecture Research echnology Housing Milan bungalow, sargam flat lane, Ishwar Bhuvan to Staduim road, Navarngpura. Ahmedabad: 380014 Phone no: +91 9825005049 E-mail: footprintsearthoffice@gmail.com ARCHITECTS This drawing and the design it covers is the property of Ar Yatin Pandya, Ahmedabad, India. It is merely loaned on the borrower's express agreement that it will not be reproduced, copied, loaned, exhibited nor used except in a limited way and private use as permitted by any written consent given by the lender to the borrower. KEY PLAN All dimensions are in millimeters. All dimensions refer to unfinished surfaces unless specified otherwise. All dimensions should be read and not measured. Refer structural drawings for all concrete work and details below plinth. Refer detail drawings wherever relevant. Drawings are cross referenced and are to be read in conjunction with other drawings as indicated. 0000 level for each building is set with reference to benchmark established on site. All other levels are with reference to the 0000 level. All levels are indicated in millimeters. In case of any discrepancy between architectural drawings and other drawings, architectural drawings to be followed.The discrepancy to be brought to the notice of the architect before commencement of the work. These drawings are not construction drawings and nor do they purport to be so. These are schematic design drawings intended to give a conceptual understanding of the project. Modifications in design and quantities are to be expected in final construction drawings. TOWTOSBOSBOLTOCUN.LVLFIN.LVLTOP OF WALL TOP OF SLAB BOTTOM OF SLAB BOTTOM OF LINTEL TOP OF SILL UNFINISHED LEVEL FINISHED LEVEL CONSULTANTS LEGEND AND ABBREVIATIONS NOTES PROJECT CLIENT DRAWING SCALE DRAWNBY DRAWINGNO DATE DRAWINGTITLE CLIENTNAME LOCATION PROJECTNAME PMC LANDSCAPE HVAC PLUMBING ELECTRICAL STRUCTURE EXPOSED BRICK CONCRETE STONE LIGHT WEIGHT FILLING SOLING BRICK FOR REFERENCE ONLY FRONT ELEVATION
16
FIRST FLOOR PLAN


GROUND FLOOR PLAN
SIDE ELEVATION
PTC HOSTEL 17


FIRST FLOOR PLAN
FRONT ELEVATION
18

19
ADMIN BLOCK GROUND FLOOR


Expansion joint after every 40 m
COMPOUND WALL, ROAD AND DRAIN SECTION
A A'
3600
100 mm THK LEAN CONCRETE
150 100 230 300
M25 CONCRETE
40 - 80 mm METAL COMPACTED SAND
RAINWATER DRAIN
CURB STONE
COMPOUND WALL
20
Location - Patna, Site area - 65,800sq.mt./7,08,265sq.
Client - Guniyaji Supervising architect
Building type - temple
Scope of work - design in sections for making new working drawings for
04
GUNIYAJI TEMPLE
ABOUT THE
21
TEMPLE COMPLEX
PROJECT :
Patna, Bihar
65,800sq.mt./7,08,265sq. ft.
Guniyaji Temple Trust - Shivam, Saloni Shah temple complex changes to plans and for the same, new sections, for dharamshala block
22

23

24


DINING HALL DINING HALL CORRIDOR CORRIDOR ROOM CORRIDOR TOILET ROOM ROOM CORRIDOR ROOM CORRIDOR TOILET ROOM ROOM CORRIDOR EXISTING CORRIDOR CORRIDOR STAIRCASE ROOM ROOM ROOM ROOM CORRIDOR TOILET ROOM ROOM CORRIDOR EXISTING CORRIDOR CORRIDOR STAIRCASE ROOM ROOM ROOM ROOM CORRIDOR TOILET ROOM ROOM CORRIDOR EXISTING CORRIDOR CORRIDOR STAIRCASE ROOM ROOM ROOM ROOM CORRIDOR TOILET ROOM ROOM CORRIDOR EXISTING CORRIDOR CORRIDOR STAIRCASE ROOM ROOM ROOM
SECTION AA’ A C C’ B 25
GROUND FLOOR PLAN

ROOM CORRIDOR ROOM TOILET ROOM CORRIDOR TOILET ROOM CORRIDOR ROOM TOILET ROOM CORRIDOR TOILET STAIRCASE ROOM CORRIDOR ROOM TOILET ROOM CORRIDOR TOILET ROOM CORRIDOR ROOM TOILET ROOM CORRIDOR TOILET STAIRCASE ROOM ROOM ROOM CORRIDOR ROOM TOILET ROOM CORRIDOR TOILET ROOM CORRIDOR ROOM TOILET ROOM CORRIDOR TOILET STAIRCASE ROOM ROOM ROOM CORRIDOR ROOM TOILET ROOM CORRIDOR TOILET ROOM CORRIDOR ROOM TOILET ROOM CORRIDOR TOILET STAIRCASE ROOM ROOM ROOM CORRIDOR ROOM TOILET ROOM CORRIDOR TOILET ROOM CORRIDOR ROOM TOILET ROOM CORRIDOR TOILET STAIRCASE ROOM ROOM B’ A’ 26
ROOM CORRIDOR ROOM ROOM TOILET TOILET ROOM CORRIDOR ROOM ROOM TOILET TOILET CORRIDOR CORRIDOR ROOM ROOM TOILET TOILET ROOM CORRIDOR ROOM ROOM TOILET TOILET CORRIDOR ROOM TOILET ROOM CORRIDOR ROOM ROOM TOILET TOILET CORRIDOR ROOM CORRIDOR ROOM PLINTH LVL. BEAM BOTTOM GF GROUND LVL. +2100MM LVL. +8700 +7950MM +6750MM +9300MM BEAM BOTTOM FF LINTEL FF LVL. SILL FF LVL. LVL. +15600 +13650MM +16200MM BEAM BOTTOM FF LINTEL FF LVL. +18300MM SILL FF LVL. LVL. ±3450 ROOM ROOM ROOM ROOM ROOM ROOM ROOM ROOM ROOM ROOM ROOM ROOM ROOM ROOM ROOM ROOM +1200MM LVL. +5250 +3300MM ±0 SILL GF LVL. FF LVL. +5850MM BEAM BOTTOM FF LINTEL FF LVL. SILL FF LVL. LVL. +12150 +10200MM +12750MM BEAM BOTTOM FF LINTEL FF LVL. +14850MM SILL FF LVL. FF LVL. LVL. +19050 +17100MM BASEMENT TOILET TOILET TOILET TOILET TOILET TOILET TOILET TOILET DINING HALL DINING HALL BASEMENT This drawing and the design it covers is the property of FOOTPRINTS E.A.R.T.H., Ahmedabad, India. It is merely loaned on the b orrower's express agreement that it will not be reproduced, copied, loaned, exhibited nor used except in a limited way and priv ate use as permitted by any written consent given by the lender to the borrower. All dimensions are in millimeters. All dimensions refer to unfinished surfaces unless specified otherwise. All dimensions should be read and not measured. Refer structural drawings for all concrete work and details below plinth. Refer detail drawings wherever relevant. Drawings are cross referenced and are to be read in conjunction with other drawings as indicated. 0000 level for each building is set with reference to benchmark established on site. All other levels are with reference to the 0000 level. All levels are indicated in millimeters. In case of any discrepancy between architectural drawings and other drawings, architectural drawings to be followed.The discrepancy to be brought to the notice of the architect before commencement of the work. NOTES TOWTOSBOSBOLTOCUN.LVLFIN.LVLTOP OF WALL TOP OF SLAB BOTTOM OF SLAB BOTTOM OF LINTEL TOP OF SILL UNFINISHED LEVEL FINISHED LEVEL STONE LIGHT WEIGHT FILLING SOLING LEGEND Yatin Pandya FOOTPRINTS E.A.R.T.H. Environment Architecture Research Technology Housing Milan bungalow, sargam flat lane, Ishwar Bhuvan to Staduim road, Navarngpura. Ahmedabad: 380014 Phone no: +91 9825005049 E-mail: footprintsearthoffice@gmail.com ARCHITECTS KEY PLAN CONSULTANTS PROJECT CLIENT DRAWING BRICK CONCRETE STRUCTURAL CONSLT.ELECTRICAL CONSLT.PLUMBING CONSLT.HVACLANDSCAPEPMCGUNIYAJI BIHAR GUNIYAJI TRUST DHATRAMSHALA SECTIONS SCALE- NTS DATE- DRG. NO.- AR_WD_01_R0 DRAWN BY-ZAHRA
BB’ SECFTION CC’ 27
SECFTION




3500 3500 GROUND FLOOR PLAN FIRST FLOOR PLAN EAST ELEVATION SECTION BB’ SECTION AA’ A A’ B’ B 28
05 DUDU EDUCATIONAL
ABOUT THE
Location - Jaipur, Site area - 38,000sq.mt./4,09,000sq.
Client - Siddhim Educational Supervising architect
Building type - Educational Scope of work - design in sections for making new sections making working
29
EDUCATIONAL CAMPUS
PROJECT :
Jaipur, Rajasthan
38,000sq.mt./4,09,000sq. ft. Educational Trust architect - Shivam Prajapati Educational Campus changes to plans and for the same, sections and 3d models, working drawings
30





up up COURTYARD 7.6M X 22.7M COURTYARD 19.3M X 11.5M DIRECTORS CABIN 5M X 8M PRINCIPAL OFFICE 7.2M X 5.4M (570 MM X 570 MM) STAFF ROOM 7.2M X 5.4M (570 MM X 570 MM) COUNSELING ROOM 8.8M X 5.4M (570 MM X 570 MM) CLASSROOM 8.8M X 5.4M (570 MM X 570 MM) CLASSROOM 8.8M X 5.4M MEDICAL ROOM 7.2M X 5.4M (570 MM X 570 MM) STAFF ROOM 7.2M X 5.4M (600 MM 600 MM) CONFERENCE ROOM 8.8M X 5.4M (570 MM 570 MM) CLASSROOM 8.8M X 5.4M (570 MM 570 MM) CLASSROOM 8.8M X 5.4M ADMIN 5M X 8M PHYSICS LABORATORY 8.2M X 6.8M CHEMISTRY LABORATORY 8.2M X 6.8M Yatin Pandya FOOTPRINTS E.A.R.T.H. Environment Architecture Research Technology Housing Milan bungalow, sargam flat lane, Ishwar Bhuvan to Staduim road, Navarngpura. Ahmedabad: 380014 Phone no: +91 9825005049 E-mail: footprintsearthoffice@gmail.com
31
ACADEMIC BLOCK - TILING LAYOUT





up up Yatin Pandya FOOTPRINTS E.A.R.T.H. Environment Architecture Research Technology Housing Milan bungalow, sargam flat lane, Ishwar Bhuvan to Staduim road, Navarngpura. Ahmedabad: 380014 Phone no: +91 9825005049 E-mail: footprintsearthoffice@gmail.com
32
ACADEMIC BLOCK - ELECTRICAL LAYOUT

SIDE ELEVATION
SECTION AA’
SECTION BB’
33

GROUND FLOOR PLAN 34
06 MISCELLANEOUS :


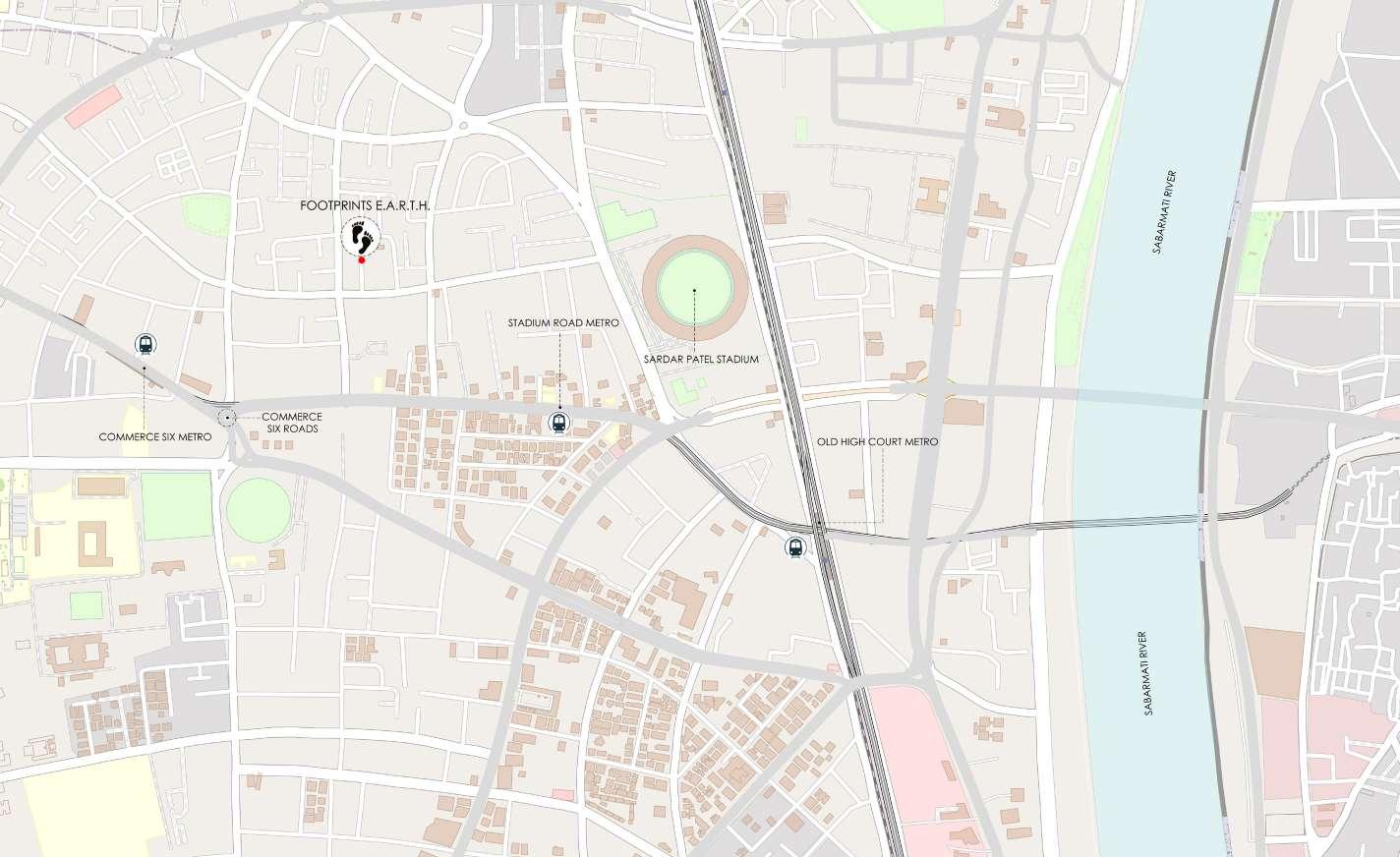


35




36








 1. SITE VISIT TO DINESHBHAI RESIDENCE :
2. SITE VISIT TO AYODHYA CLUBHOUSE :
1. SITE VISIT TO DINESHBHAI RESIDENCE :
2. SITE VISIT TO AYODHYA CLUBHOUSE :
07
37
3. SITE VISIT TO DADAWADI :
SITE VISITS :








 4. SITE VISIT TO DANGAYACH RESIDENCE :
5. VISIT TO STONE GALLERY FOR TILE SELECTION :
4. SITE VISIT TO DANGAYACH RESIDENCE :
5. VISIT TO STONE GALLERY FOR TILE SELECTION :
38
6. SITE VISIT TO GANDHI ASRAM :
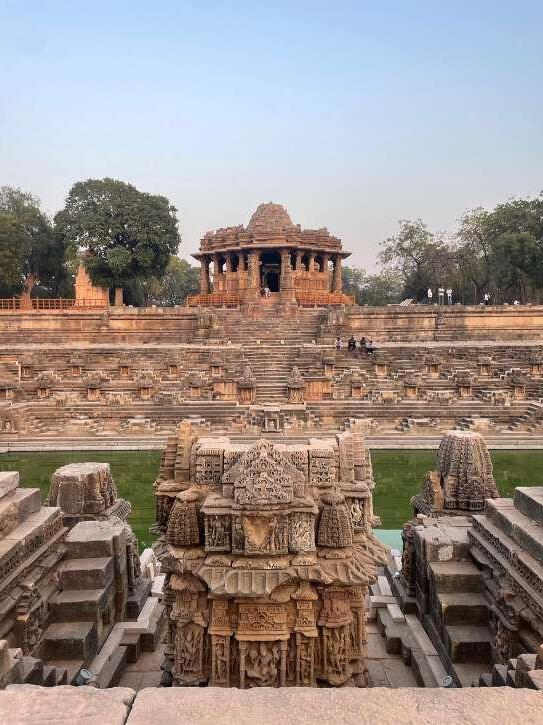




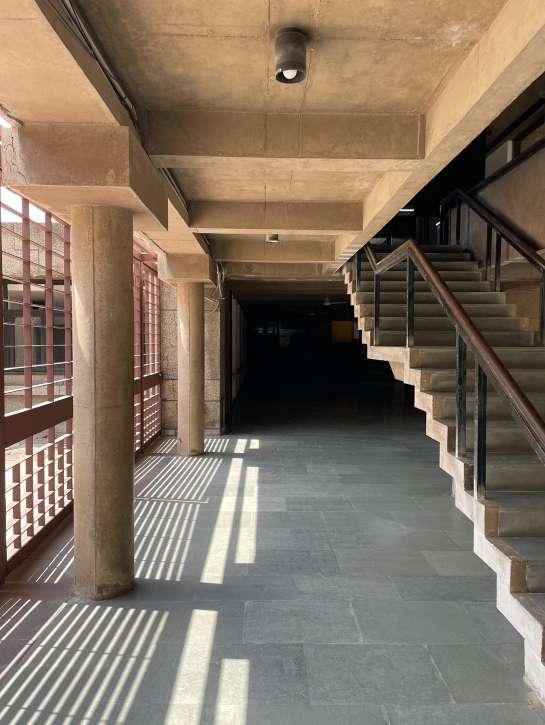



08 EXPLORATIONS AND INTERESTS : 39


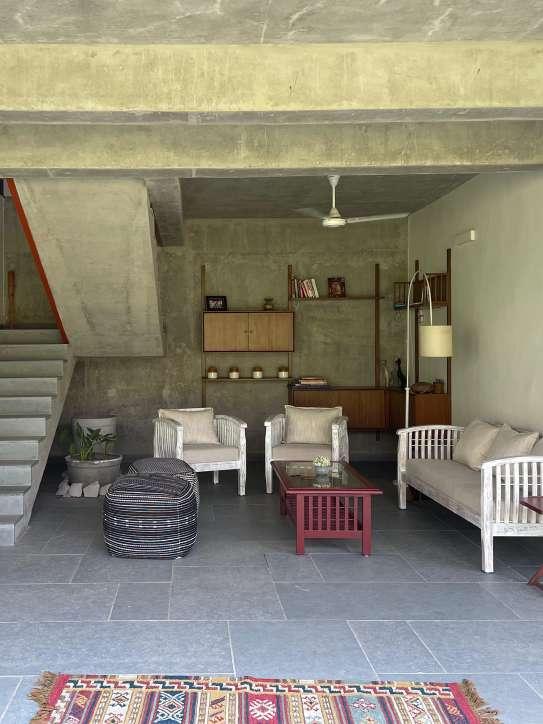



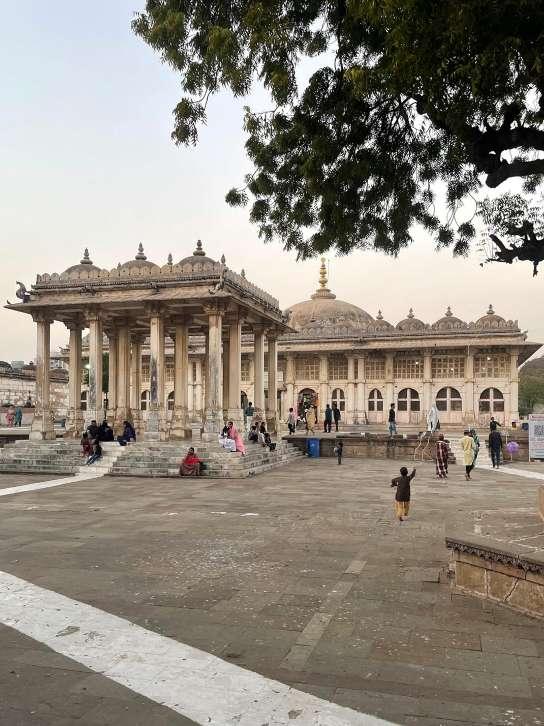


40




























































 1. SITE VISIT TO DINESHBHAI RESIDENCE :
2. SITE VISIT TO AYODHYA CLUBHOUSE :
1. SITE VISIT TO DINESHBHAI RESIDENCE :
2. SITE VISIT TO AYODHYA CLUBHOUSE :








 4. SITE VISIT TO DANGAYACH RESIDENCE :
5. VISIT TO STONE GALLERY FOR TILE SELECTION :
4. SITE VISIT TO DANGAYACH RESIDENCE :
5. VISIT TO STONE GALLERY FOR TILE SELECTION :


















