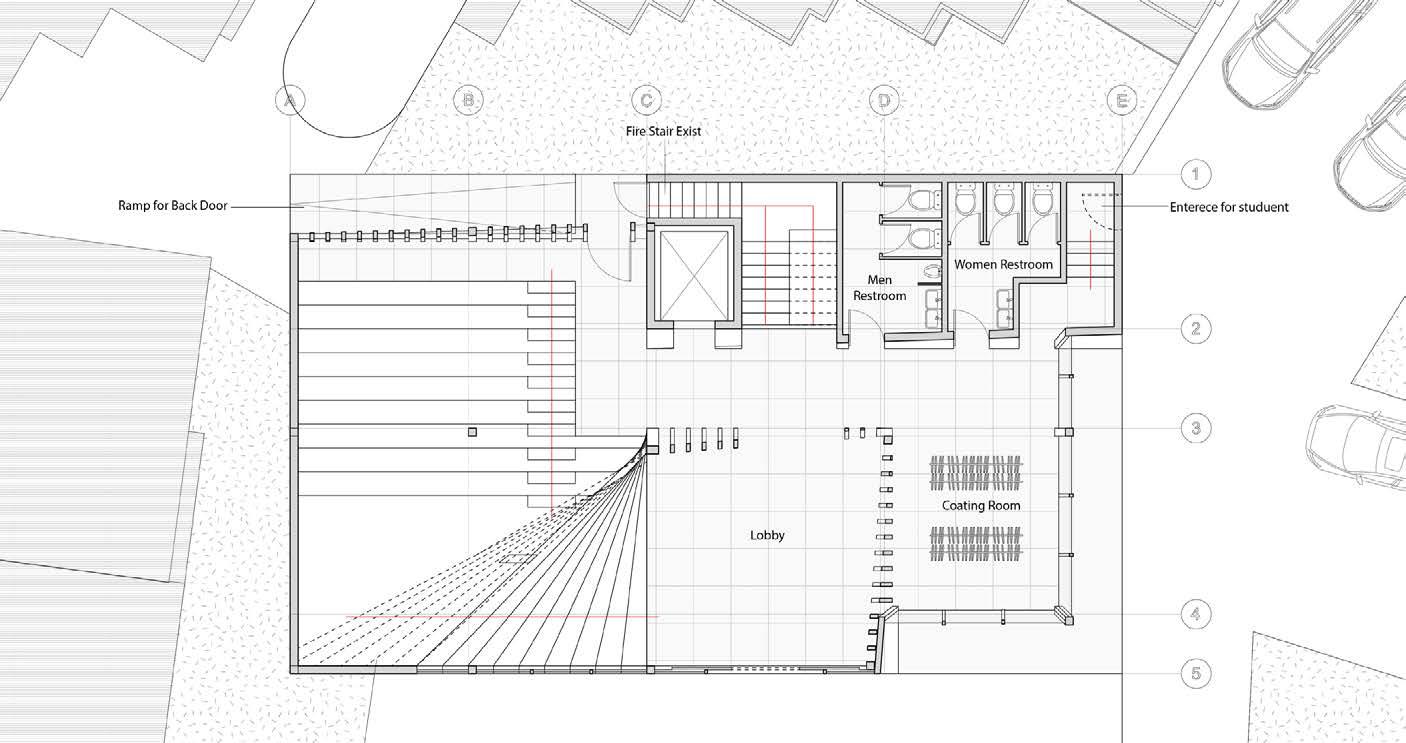

Architecture Protfolio
By Yuhao Xu






Apartment at downtown Syracuse
In recent years, the Syracuse government has decided to dismantle the I-81 highway that runs through Downtown and initiate a series of construction projects on the former site. The goal is to reconnect the divided city and further develop the downtown area. Envisioned as part of this revitalization effort, this apartment complex is designed to accommodate young professionals working in Syracuse’s emerging hightech industries. The project is conceived as a self-sustained apartment complex that seamlessly integrates living and working spaces. It is divided into two main sections: the ground floor, which houses utility and communal functions, and the upper floors, which contain residential units. Most apartment units feature double-height layouts to create spacious, open living areas and incorporate rooftop gardens for residents. Additionally, several vertical light wells penetrate the building, maximizing natural light in each unit and offering unique spatial experiences.


I-81 in Syracuse
Design Process



Early Itteration: Units prototype plan
Itteration model
Itteration section (W-E)
Final Design

type 1 (2 bed)

type 2 (1 bed)

type 3 (3 bed)

type 4 (2 bed)
Unit
Unit
Unit
Unit



Typical floor plan 1 (5th floor)
Typical floor plan 2 (4th floor)
Ground floor plan





Interial perspective (2 bed unit)
2nd floor roof garden



Model Photo
MET West at Santee Aalley
This project was developed in response to The Metropolitan Museum of Art’s decision to construct a satellite museum complex in Santee Alley, Los Angeles. The new facility is designed to accommodate exhibitions, conservation efforts, collection storage, and community-based programs. Drawing inspiration from Lucy Marcare’s modern art Liquid Textile, the concept of fluidity and flexible arrangements became the foundation of the design. Instead of traditional walls, the interior space is divided by fabric structures, creating soft, blurred boundaries that foster interconnected relationships between different program areas. By grouping programs with similar functions—such as public exhibitions, interactive spaces, and professional work areas—the design establishes a clear circulation path. This pathway actively guides visitors through the museum, enhancing their experience and encouraging engagement with the various programs offered.


Site Analysis


Site analysis: Merchant & Visitor Distributions
Site analysis: Daily activities
Design Process





Itteration 1
Itteration 2
Itteration 3
Middel development: Elevation
Middel development: Detailn
Final Design


Ground


Third floor plan
Fourth floor plan



Section 1 (office & storage & studio space)
Section 3 (long section)
Section 2 (exibition & auditorium)

Experience sequences drawing `



Model Photo
Water Purification Plant at Old Erie Canal
This project envisions the design of a water purification plant located in the Old Erie Canal State Historic Park at Butternut Creek. The concept centers on purifying water from the Erie Canal using ecological techniques and releasing it into the lowland flood discharge area to create a new marshland ecosystem. The design emphasizes a seamless integration of the site and structure, aiming to strike a balance between the natural landscape and the industrial function of the water treatment plant. Central to the design is the interaction with water, intentionally blurring the boundaries between water features and human activity spaces. This approach fosters a dynamic connection between people and the water treatment processes, positioning the purification plant as both a functional infrastructure and a valuable social and ecological asset.


Erie Canal beside the site
Design concept




Final Design


Ground floor plan
Lower floor plan


Cross section: aerated lagoon (W - E)
Cross section: water treatment tanks (W - E)







Model Photo
SU Fashion School - Tokyo Studio
This project serves as a compact educational and event space for SU Fashion Design students during their semester abroad in Tokyo. Situated in the Shimokitazawa neighborhood—an area recently transformed by relocating train lines underground and introducing new community and park developments—the design responds to this dynamic urban renewal. The studio is thoughtfully organized to accommodate both private and public functions. It features a flexible, open event space for public activities and a more secluded, structured area dedicated to education. The building’s tectonic design emphasizes fluidity and adaptability. By utilizing structural elements to create subtle transitions between spaces, the design fosters flexibility in the public areas while preserving privacy in the elevated educational spaces in highest floor.


Site axon
Site plan
Final Design






Cross section (SW - NE)
Cross section (SW - NW)



Model Photo
Orion’s Outpost
Lugano is one of Switzerland’s most popular vacation destinations. The city’s landmark mountain, the Monte Brè, has a natural clearing which is the perfect site for a starry night experience project. The project has 8 living units and a complex containing a restaurant, a stargazing terrace, and a multifunctional meeting room. Lugano has classical architecture, rich culture and history. We have used Romanesque arcades and yellow bricks in the design to continue the history of the city into the project. We have preserved the original form of the mountain as much as possible in the design, and the living unit is elevated and suspended. The overall project is planned as a park, linked by a main wooden walkway, which is elevated above the ground and follows the contours of the hillside in a stepped manner, minimizing the need for man-made changes to the mountain



SIte location
Perspective rendering (done by ohter group member)
Night observation rendering (done by ohter group member)

Service center plan (restruntion, loby, frontable, etc)

Observation Deck


Observation Deck
Section
Wuhai Workers’ Cultural Palace
The Wuhai workers’ Cultural Palace is a government fund project that intend to project that intend to provide entertainment spaces and career services for industrial workers in Wuhai City. The project is core part of the plan of second phase in the development of new region of the city. As the result, the building is required to be designed as landmark of the region, representing the modernization of Wuhai.

Perspetive render, done by other group members



Site Analysis: Site location (red) Site Analysis: Regional construction plan Site Analysis: Site accessbility








