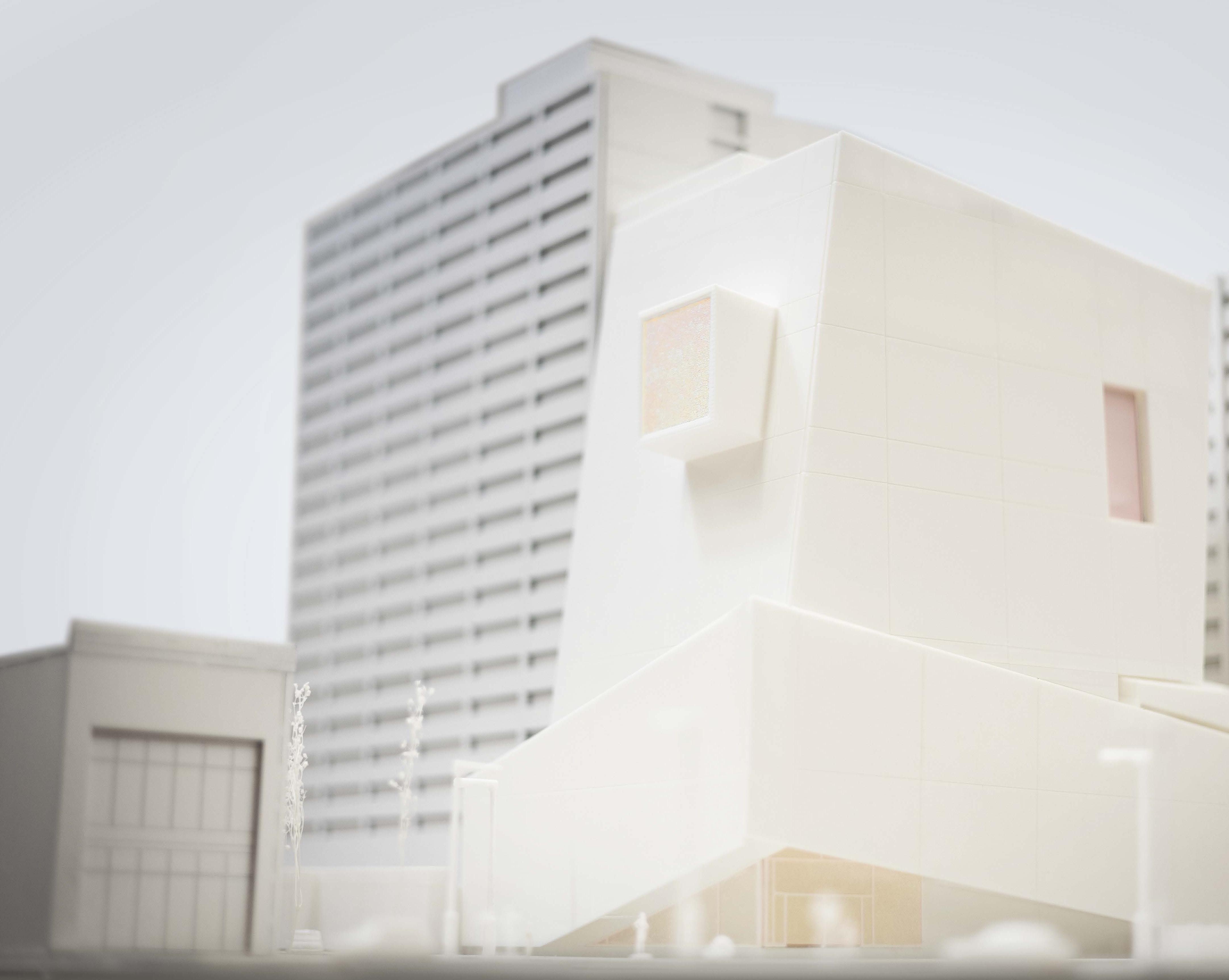Yuhan(Yona) Wang - University of Pennsylvania M.Arch yonawang725@gmail.com | 770 742 4860



BEYOND BOUNDARIES
Studio 501 2024

Yuhan(Yona) Wang - University of Pennsylvania M.Arch yonawang725@gmail.com | 770 742 4860



Studio 501 2024
Instructor: Daniel Garcia)
In proposing a design for the extension of the ICA, this project creates a space that transcends mere functionality, becoming a transformative experience. Embrtacing the clarity of diagonal geometries, the design rationalizes spatial organization while harmonizing with the existing context and original building.
Central to concept is the recreation of boundaries and surprising spaces, where visitors encounter unexpected vistas and perspectives as they move through the blurry geometrical elements. These moments of encounter are carefully crafted to evoke curiosity and contemplation, stating that art should provoke and inspire.



TIE ORTHOGRAPHIC DRAWING
OBJECT STUDY - TIE BOX
This container rethinks the hurricane tie by reversing its function — wood now supports the tie rather than holding it together. Its interlocking design mimics how wooden pieces naturally interact without extra attachments.
Inspired by Natalie Du Pasquier’s ICA exhibition, the container uses a color palette that transforms wood into art, shifting from pure utility to expressive abstraction.



Vertical circulations play a pivotal role, extended through diagonal stair-galleries that ascend with grace and purpose. These galleries not only facilitate movement but also serve as spatial narratives, guiding visitors through a journey of discovery and connection with art. This design embodies a fusion of functionality and aesthetic innovation. It challenges conventional museum architecture by embracing fluidity, interaction, and the power of space, aiming to redefine the relationship between art, architecture, and the viewer.

Independent Academic Work (Instructor:
The Lake Myvatn Area is characterized pseudo craters and vibrant bird life by the waters. The vision is to provide an experience of what the phenomenal site offers without disturbing its natural beauty. A central tower is rotated towards the view and the incoming road, placing itself at the foreground of what visitors see as they approach the site. Rotated, terraced platforms invite visitors to embrace open spaces and connect with the environment, while setting apart that experience from other private services of the building.






Central to the building’s innovative design is the rotated view tower with distinct platforms, each offering a unique perspective on Lake Myvatn, Lake Stakholstjor, and the pseudocraters. Site sections, conducted prior to design, guarantee unobstructed views, ensuring each level provides a different yet comprehensive panorama.






1 Concrete column 30cm x 50cm
2 Concrete beam 40cm deep
3 Concrete beam 80cm deep
4 Concrete column 40cm x 40cm
5 CLT column 50cm x 50cm
6 CLT beam 75cm deep
7 CLT secondary beam 50cm deep

Spring 2025
Competition Work (Partner: Mic Ma)
In proposing a design for the extension of the ICA, this project creates a space that transcends mere functionality, becoming a transformative experience. Embrtacing the clarity of diagonal geometries, the design rationalizes spatial organization while harmonizing with the existing context and original building.
Central to concept is the recreation of boundaries and surprising spaces, where visitors encounter unexpected vistas and perspectives as they move through the blurry geometrical elements. These moments of encounter are carefully crafted to evoke curiosity and contemplation, stating that art should provoke and inspire.









THE GALLERY HUB
A small gallery hosts one exhibition, while an outer seating area, split into two regions, invites reflection and discussion.

THE OPEN FORUM
A single exhibition with scattered seating encourages fluid movement between viewing and conversation.

THE AMPHITHEATER
A central stage is surrounded by a flowing exhibition, with concert-style seating for dynamic engagement.


Studio III 2022
Group Academic Work (Instructor: Marisabel Marrat)
Collaborators: Ansley Boutwell, Kylie Hossom
The designated project site is situated on a hill in Rocinha, Rio, where the building aims to serve as a focal point for the local community to convene for communal endeavors. Simultaneously, it aspires to educate visitors about the rich cultural tapestry and the essence of daily life in Rio. The design draws its inspiration from the exemplars of Art Nouveau, which capture the inherent splendor of organic elements flowing without restraint.
The chosen site, situated on a hill, inspired the incorporation of a gentle warp within the screens, a design strategy aimed at seamlessly integrating the building with the undulating terrain. This architectural decision not only results in captivating interior spaces but also facilitates a harmonious coexistence between the structure and its environment.
This design choice also pays homage to the inherent principles of Art Nouveau, wherein the symbiotic relationship between nature and fluidity is harnessed for compositional purposes.





(Floor Plan overlay line work in collaboration with Kylie)





How can the strategic juxtaposition of expansive spaces be achieved, while ensuring clarity and comfort through thoughtful differentiation?
A community center situated in the Sweet Auburn district of downtown Atlanta, renowned for its profound African-American heritage. The primary focus of the design revolves around the establishment of a spacious dance studio on the ground floor, dedicated to the dissemination and celebration of African dance culture. Additionally, the facility encompasses a variety of amenities on its remaining floors, intended to foster social interaction and facilitate gatherings within the community.







The foundational design of the building was conceived by integrating a prominent curved element onto a cubic framework, a design choice crafted to emulate the fluid and circular gestures characteristic of African American dance forms.
The two exterior stairs strategically separate the building’s functions. Visitors not here for dance can access the cafe, second-floor courtyard, and rooftop directly. For those interested in dance facilities or choosing to access the building from within, clear internal circulation is facilitated through elevators and open spaces on each floor. Changes in materiality and slight floor height differences distinguish the spatial functions while maintaining an open and welcoming atmosphere.

RECEPTIONPlace of Orientation
DANCE STUDIOPlace of Light and Motion
LOUNGE -
Place for Viewing and Mirroring Neuron Activation
CAFE -
Place of Camaraderie
STAFF ROOMAdministrative
MECHANIC ROOMBuilding Infrastructure
ROOFTOPExterior Program

1/32”

1/32” =