TABLE OF CONTENTS
This project focuses on the restoration and transformation of historic buildings, consisting of two distinct phases. In the initial phase, we thoroughly examined an abandoned factory and its surroundings, using our analysis to craft a strategic renovation plan. During the second phase, we leveraged the insights gathered in phase one to design a thoughtful renovation rooted in the building's original structure. Our goal was to positively impact the surrounding community by revitalizing the space and addressing longstanding issues.
THE AFTER LIFE GRANTON

Site Survey 01



The Granton Waterfront sits at the north of Edinburgh, on the shores of the Firth of Forth. It is 3 miles away from the Edinburgh city centre, with very low population density. Instead, it is covered with extensive green spaces and open spaces.
This area has rich and productive history, and has a lot of listed heritage buildings. Through back to 1898, the Madelvic Car Factory as the very first electric car factory in UK,
was once the pride of Edinburgh. It was a symbol of Britain's glorious industrial period.
Although those days are long gone, people in Granton are still still hold on to this history and wish to bring the land back into the spotlight. The area is also considered by the government to have a potential for development. Soon, a new community will breathe new life into Granton.


Flat Lay Drawing
GALLERY OF THE Madelvic Factory
The Madelvic car factory is a building constructed mainly of brick walls and steelwork. The six brick walls divide the building space into three parts, the west wing, the east wing and the atrium. The west and east wings are almost identical in structure, except for one thing: the west wing has timber floor slabs and secondary beams on the first floor, which are now almost completely decayed, while the east wing has steel I-beams casted into the concrete floor slabs, which are in good condition. This is due to the fact that the east wing has been renovated.






The atrium is supported by 13 huge trusses that are elevated and have no structure in between. This part of the building was once used as a test track for cars when it was a car factory, which is why the space is so open and empty.
The atrium is the most structurally unstable space in the building; the truss is not well integrated with the roof, so most of the roof panels have fallen off. The bridge is still intact, but the rusting of the materials suggests that it is no longer usable. The only part of the atrium that remains structurally sound is the central truss. The truss stands on an I-beam that protrudes from the brick wall, thus creating an overhead structure.


Function Design







Appeal to young people

The granton waterfront is an undeveloped area, with a large number of empty fields left over from industrial factories that have been demolished and with little facilities for living and entertaining.
This is why hardly any young people live in this area. Even when they do, they usually leave early in the morning for work and return in the evening.
There is a great need to reactivate this area by inviting new people to the neighbourhood.
Gathering Place for local residents
The local residents include a number of elderly people with strong passions in life.
With their love for this area and its rich history, they have taken it upon themselves to organise many events to promote the local heritage in the madelvic room next to the madelvic car factory.
If new function needs to be injected into the madelvic factory, community space for local residents is a mandatory feature.

Recognisable historical value

Although the government are planning to develop a new residential area in the granton waterfront, it is also important that the historical value of this formerly glorious neighborhood remains known to the world.
The new madelvic building should not only provide the necessary functional facilities, but also serve as a memorial to the old granton, as well as a constant reminder of the heritage of the region.
Structure/ Material 03
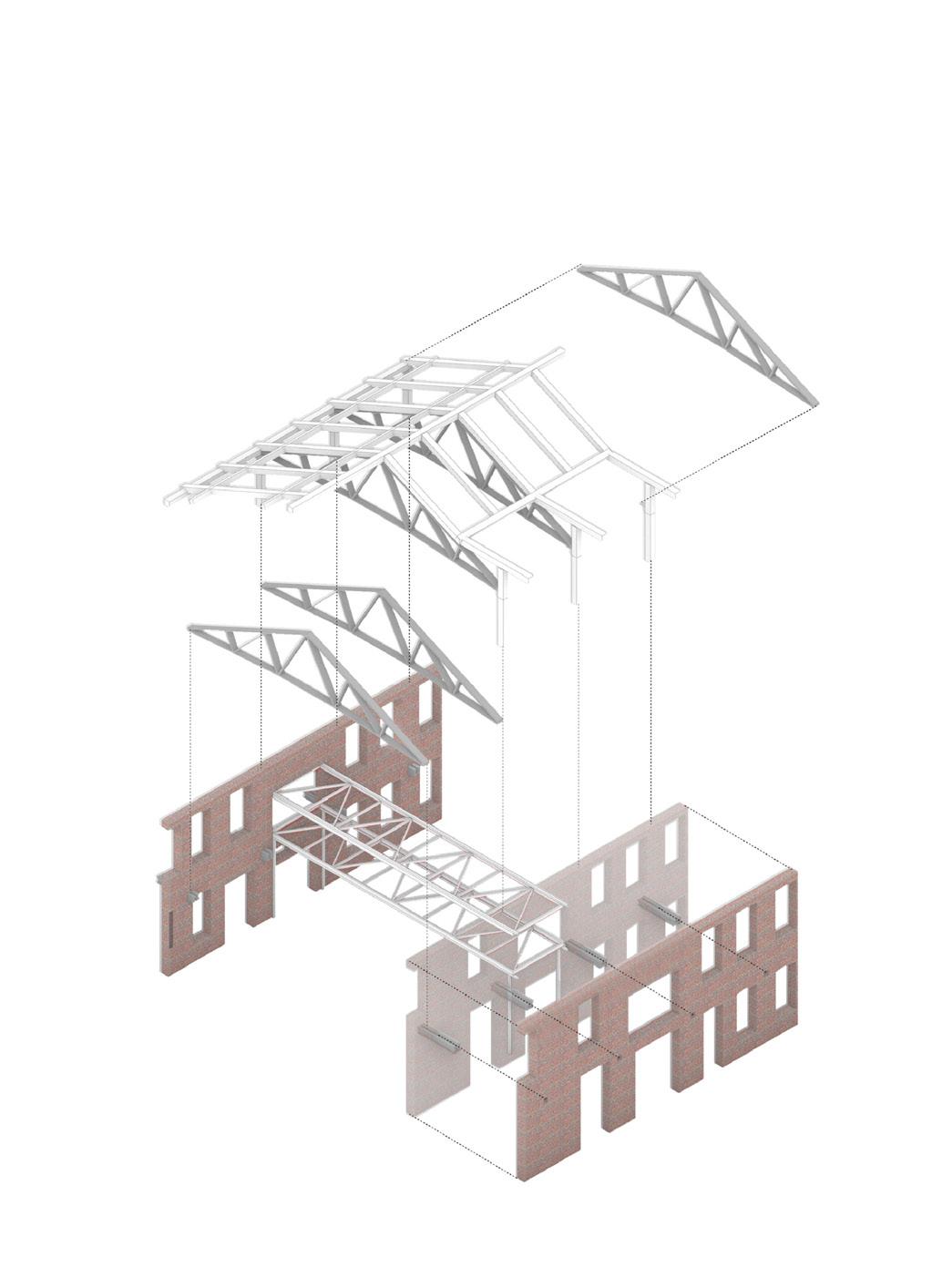
Timber batten .1
Gutter .2
Timber veneer panel .3
Steel window frame .4


Timber baatten .5
Insulated Timber wall .6




Original brick wall .7
Original steel window frame .8
Insulation .9
Reconstructed timber beam .10
Insulated timber wall .11
Concrete foundation .12
Timber batten .1
Steel sheet .2
Timber beam .3
Insulated timber wall .4
Timber veneer .5
Original concrete floor slab .6
Elevator gate .7
Original steel I-beam casted into concrete floor slab .8
Steel panel .9
Concrete foundation .10

Sectional Drawings 04








Illustration Drawings 05


This project explores the innovative use of discarded cork stoppers as a sustainable building material, utilizing a familiar bar setting as the starting point. Driven by the challenges posed by limited resources and the pandemic, the project aims to repurpose waste materials into stable and versatile structures. Over time, the cork-based structures will grow and spread throughout the city, serving not only as architectural elements but also as tools for historic building restoration, furniture, and more. The concept envisions a future where collected cork stoppers are transformed into connectable 'cork bricks' and distributed as a mainstream building material, eventually becoming an integral part of the urban landscape. This project ultimately emphasizes the importance of sustainability, resourcefulness, and the power of memories in shaping our cities and communities.
ARCHI CORKTURE


Flow of Objects



Site Survey 01




This project presented a unique set of challenges. Due to the impact of the pandemic, we were unable to venture far from our current locations and had to search for suitable venues nearby. Our journey began with the exploration of a familiar bar. By observing and documenting the patterns of movement within its elements, we aimed to gain a deeper understanding of the fluidity of space.
The final drawing mixed the previous two drawings together in three dimensions and added a new element which is sound. We recorded the sound wave in the bar in different position







And we used different scales of circles to represent soundwaves in the bar in three dimension. All the elements comes together to form this final drawing.

Cork Bricks 02

We began by collecting common waste materials found within the bar and sought to discover their potential as building components. After a series of experiments and tests, we successfully developed a stable yet versatile structure using cork stoppers and stir sticks. This unique construction allowed for freedom in creating various shapes and forms.

We discovered that at this particular bar, 5-10 cork stoppers were discarded every night. Over the course of three months, we managed to collect 300 wellpreserved corks and validated the feasibility of creating a stable structure with them. Consequently, as time goes on and more corks are collected, the structure will continue to grow and evolve.



Cork& Structure 04
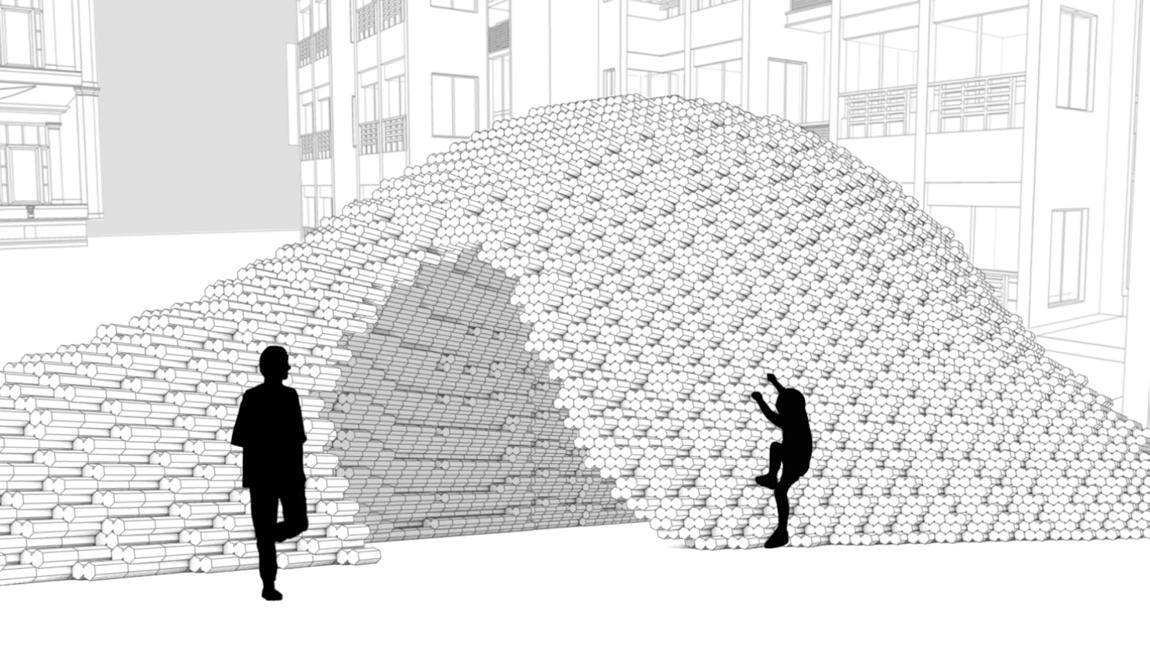



We then returned to our initial site, the bar, and chose its rooftop as the starting point for the growth of our structure. We designed a simple arch-shaped tunnel that would provide shelter from the rain, as well as spaces for climbing and sitting. In order to form this organic shape, the cork components were arranged into several slices of arches, each with slightly different shapes and angles, creating a dynamic and inviting space.


Illustration Drawings 05

We consider testing prototypes in different parts of the city, using the current city and its future as the site. Starting from the rooftop of the bar, we envision a future where the cork-based structures continue to grow and spread throughout the city's corners.



In our imagination, these structures could serve multiple purposes beyond architecture in a resource-scarce future. They could be utilized for various functions, such as restoring ancient buildings, creating furniture, and much more . A central idea of our proposal is to imbue the project with users' memories. As the saying goes, 'When a wine is opened, the life of a cork has just begun.' We envision our project growing alongside people and other beings in the surrounding environment, carrying cherished memories while achieving sustainable constructions.
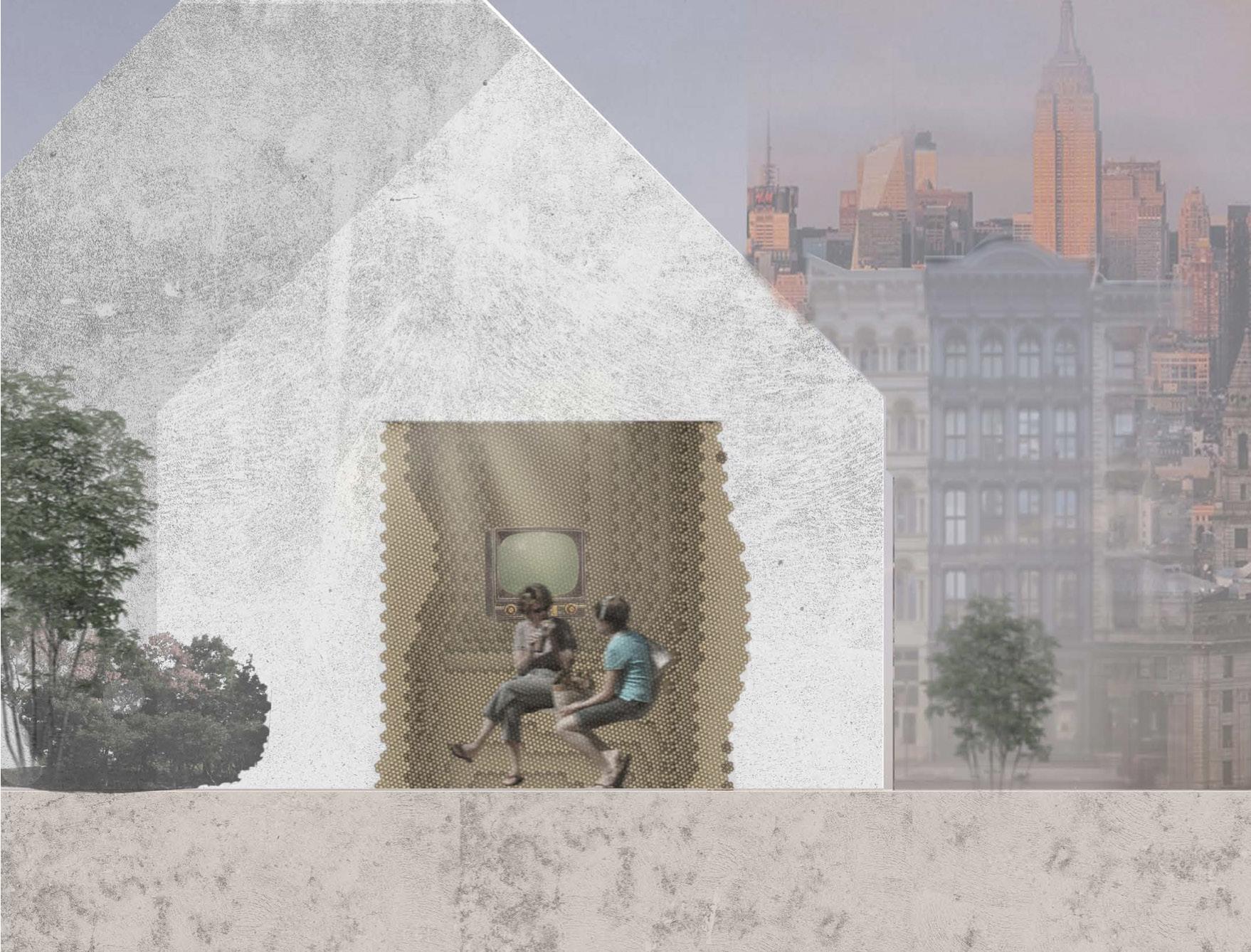


Imagination Section 06
Ultimately, we envision the initial bar rooftop transforming into a cork processing factory. Once collected, the cork stoppers would be processed into freely connectable 'cork bricks' and distributed throughout the city as a mainstream building material. The second floor of the bar would become an exhibition space composed of various cork formations. Of course, it takes more than five years to create one cubic meter of cork structure. Consequently, these cork structures would take up to a hundred years to be constructed. This scenario offers a glimpse into our future, imagining how corks may 'integrate' into this city over time.

This is a project about interior design and home layout planning. It explores how people can adjust their living spaces to meet their ever-changing needs within limited areas. The project showcases the capabilities of a software application designed to help users effortlessly adjust their home layouts and integrate new furniture and functional zones into their existing arrangements. Through the example of a newlywed couple's apartment transformation, the project delves into how to accommodate changes in family members and requirements while maintaining a comfortable flow and well-distributed spaces. The aim of this project is to make interior design an accessible service for all, empowering everyone with the ability to make precise, professional adjustments to their homes through user-friendly smartphone apps, ultimately creating living spaces that perfectly accommodate their unique lifestyles.
Evolving Spaces
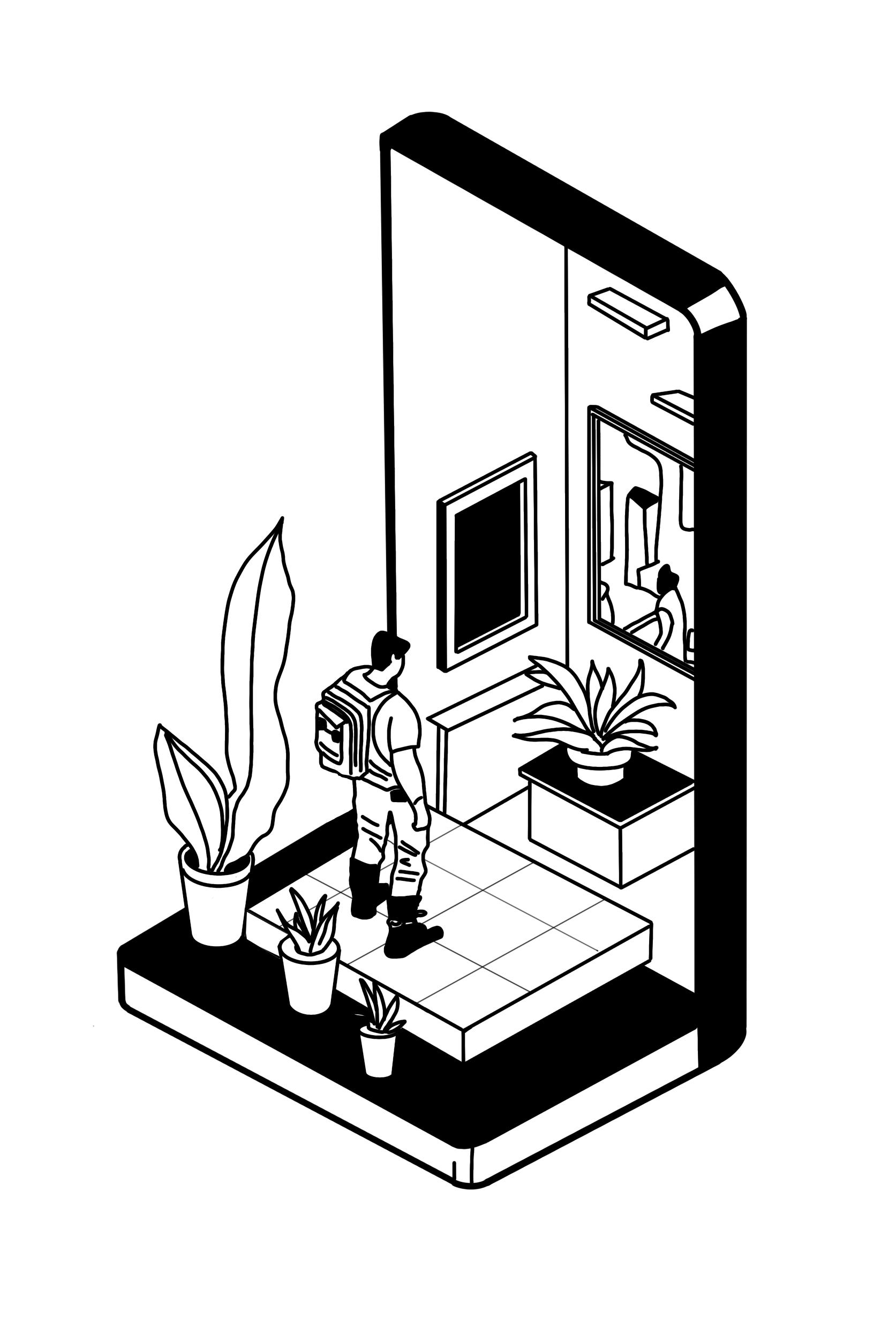
Demand Survey 01
Our homes hold an irreplaceable role in our lives. As we journey through each stage, our living spaces become the center of our existence, presenting distinct needs along the way. Yet, in a world of limited resources, many will only have the opportunity to own one home throughout their lifetime.
Studio
For a single residence, a studio with tight layout is a comfortable choice.
Combine Livingroom & Dinning
1-bed apartment
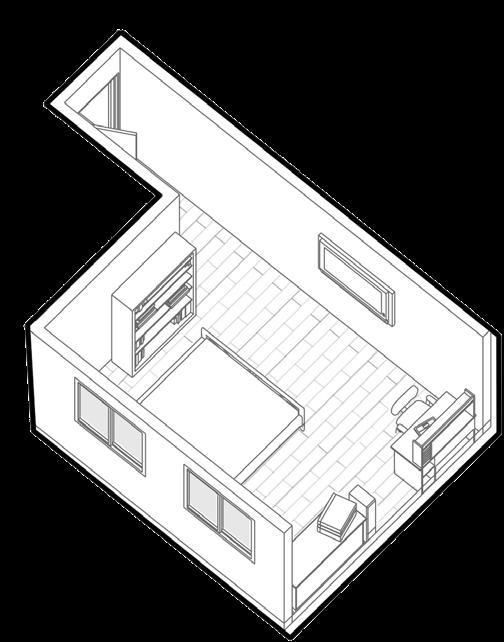






1-bed apartement with a study is always suitable for a married couple.
Kid‘s bedroom
2-bed apartment
When kids are being born, and the family grows larger, more bedroom would be needed.
Study & Bedroom
Re-layout

Consequently, finding ways to adapt this singular space to meet the demands of each stage of life becomes an essential question for all to ponder.


 Home Gym
Home Gym
Current Method 02





At present, there are software applications that provide interior layout planning capabilities. These tools are often employed prior to renovating new homes, allowing users to generate an optimal layout by importing the floor plan and letting the software work its magic.






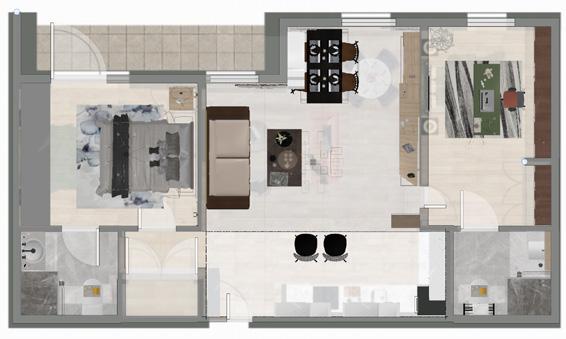

While layout planning software can be helpful, its main function lies in generating new designs, rather than refining existing ones. This makes it particularly useful for new home renovations.


General status: However, when users try to integrate more functionality into their current layouts, inexperience may lead them to simply cram new furniture into open spaces, without reconfiguring the existing setup. This often results in cramped and chaotic living areas with a confusing flow.

Function Design 03



The software is designed to help users effortlessly adjust their home layouts, allowing the space to adapt to the homeowner's changing life stages. After importing the existing layout, users can select the items they wish to incorporate. When adding individual pieces of furniture, users can choose the specific piece from a list and input its dimensions. The software will then generate an updated layout that accommodates the new addition.








When users aim to add a new functional zone, they can pick from a list of options, tailoring the size and purpose to their needs. For example, in designing a home office, users can choose from a single workstation, a double workstation, or even more. They can also specify any immovable furniture, such as built-in cabinets or bulky items like beds. After making these selections, the software produces an updated layout, seamlessly integrating the new zone while accommodating the existing furnishings.

Design Logic 04




In this project, we showcase the transformation of a newlywed couple's apartment, meticulously tailoring the space to accommodate their evolving needs. By reimagining the existing layout, we create a versatile living environment that can adapt to their future requirements, all while explaining the fundamental logic behind our design choices.

Method 01: Division
Envisioning their future as a family of four with two children, the newlywed couple expressed a desire to transform the guest room into bedrooms for their kids. In this case, we employed the first method: spatial division. This involves dividing an existing area into two functional zones. It's worth noting that due to space constraints, the corridor space must overlap with the furniture usage area, ensuring efficient use of the available square footage.
The original layout featured a comfortable two-bedroom apartment, complete with a master suite, a study, and a guest room – perfect for a couple starting their life together.







Method 02: Sharing Method 03: Vacate
Considering the couple's future plans to welcome two children and become a family of four, the existing bar counter with only two dining spaces is no longer suitable. To address this, we ingeniously repositioned the bar counter to share the dining area and the space in front of the refrigerator, effectively extending the seating capacity to accommodate four people.


When the space required exceeds the available floor area, we must reconfigure the room's walls to create a new layout. In this example, as the two children grow older and require their own private spaces, the parents hope to convert the study into a bedroom for the second child while retaining the home office functionality. After identifying the load-bearing walls, we disregard the original partitions, treating the study and guest bedroom as a single, unified space. We then proceed to subdivide it into three fully functional rooms, catering to the evolving needs of the family.








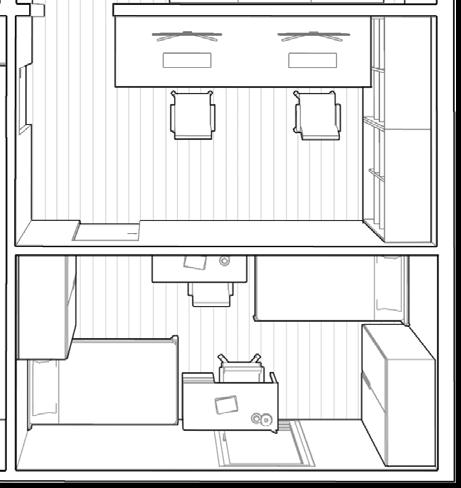


 Bar chair Vacant Bar chair Occupied Fridge Occupied
Load-bearing walls
Bar chair Vacant Bar chair Occupied Fridge Occupied
Load-bearing walls
Design Layout 05


The three methods ensuring a design that caters to the occupants' future needs while maintaining a comfortable flow and well-distributed spaces. This approach guarantees an improved quality of life for the residents. In my view, interior design should not be an exclusive luxury. The aim of this project is to empower everyone with the ability to make precise, professional adjustments to their homes through user-friendly smartphone apps, ultimately creating living spaces that perfectly accommodate their unique lifestyles.




