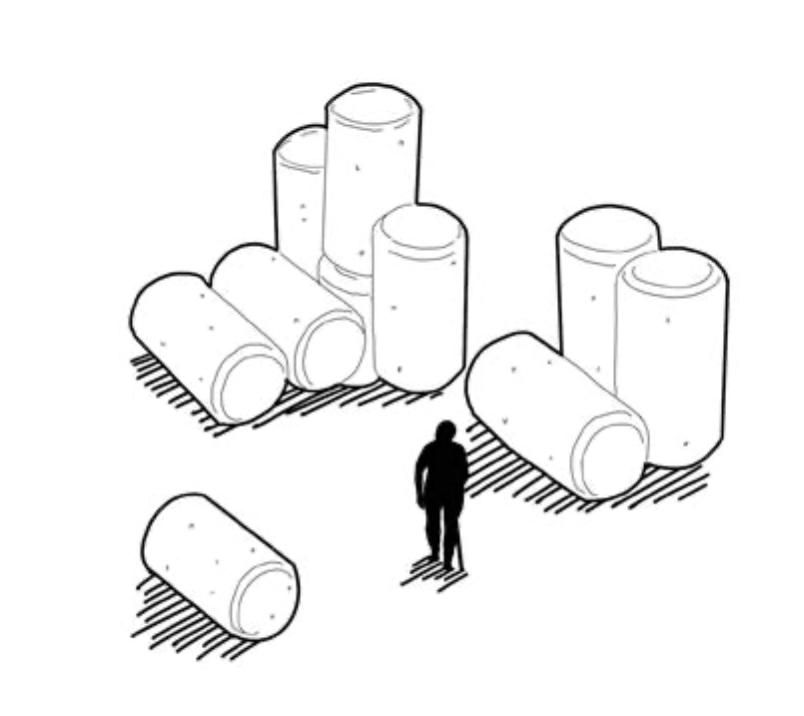
2 minute read
ARCHI CORKTURE
from Portfolio2023
by 张月晗
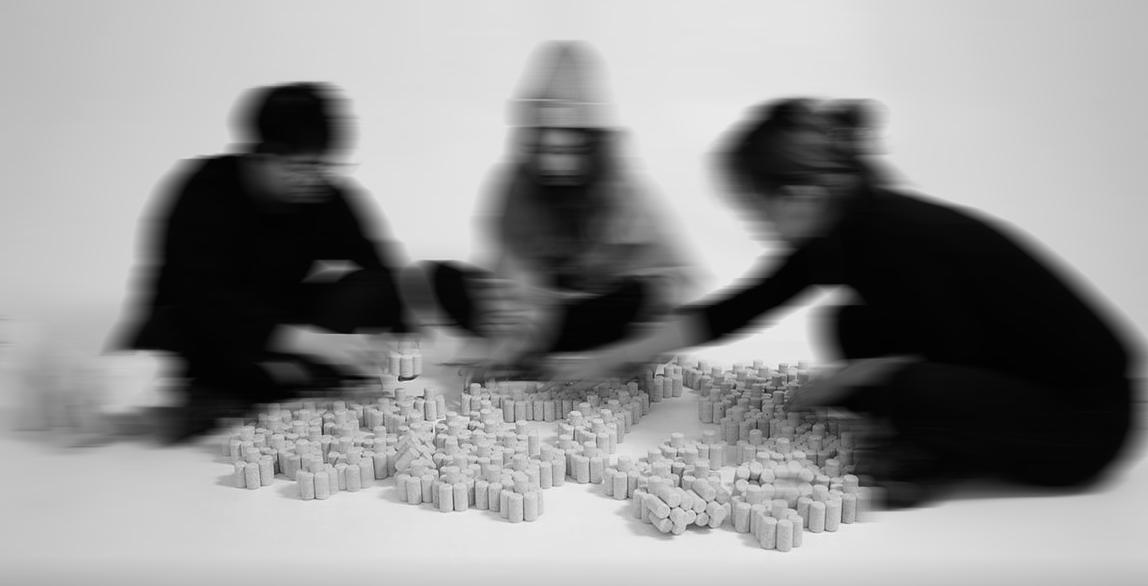
Site Survey 01
Advertisement
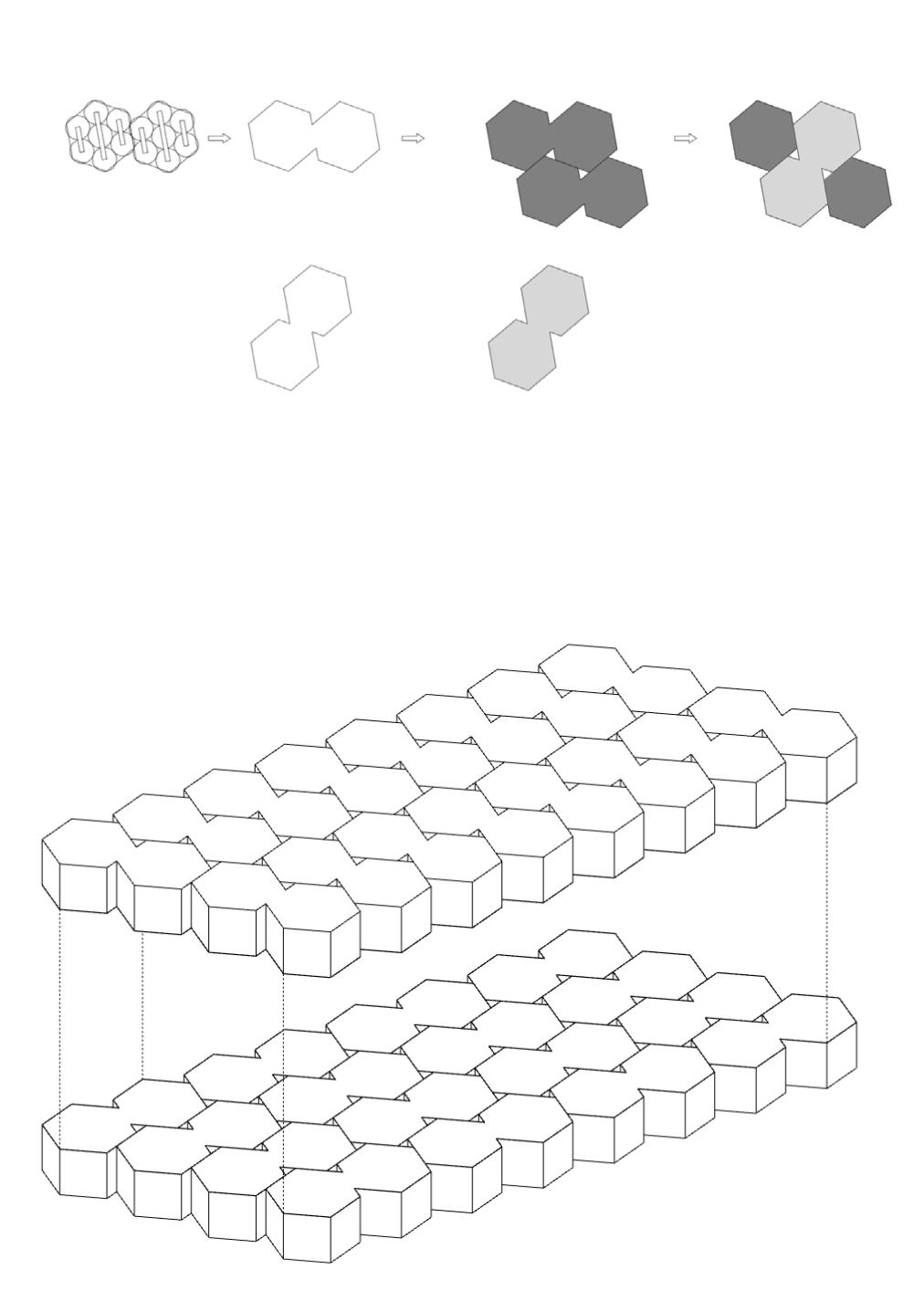
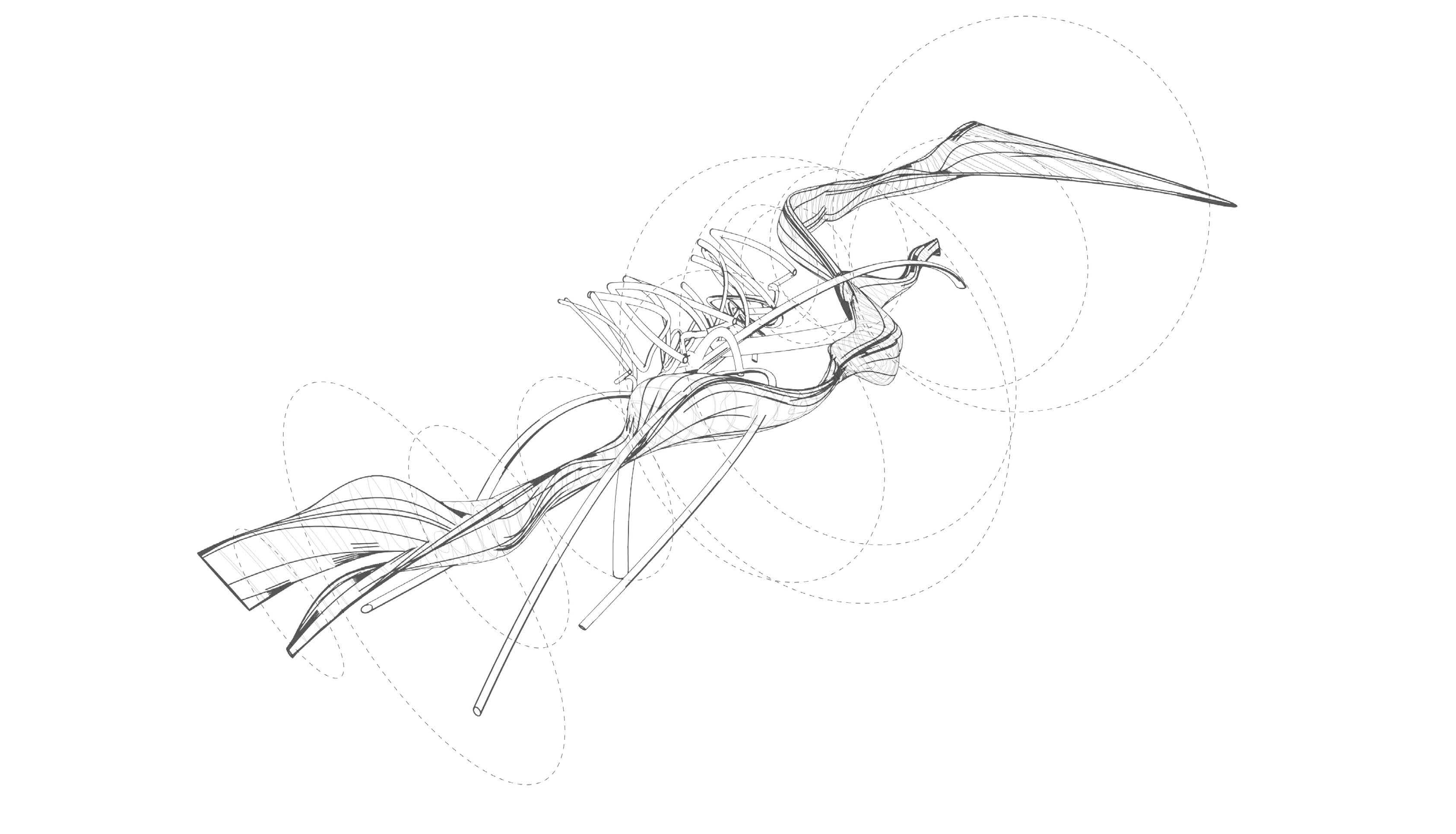
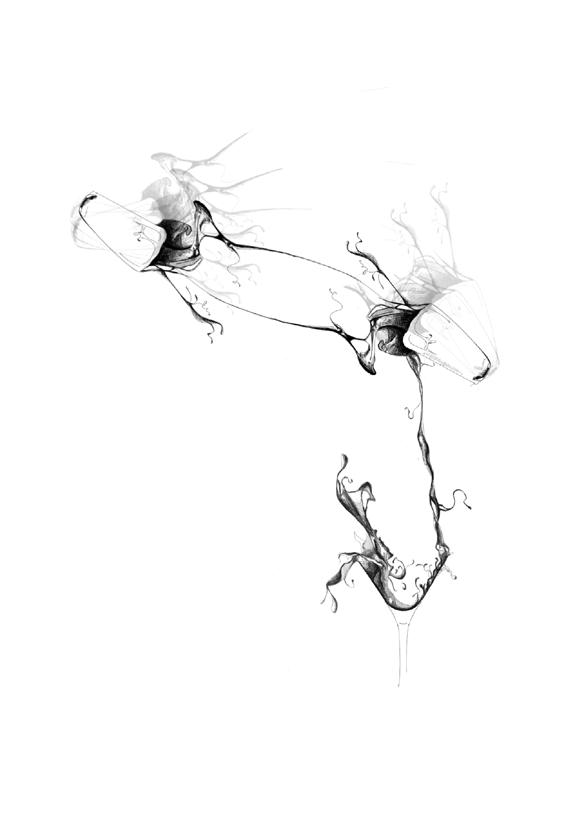
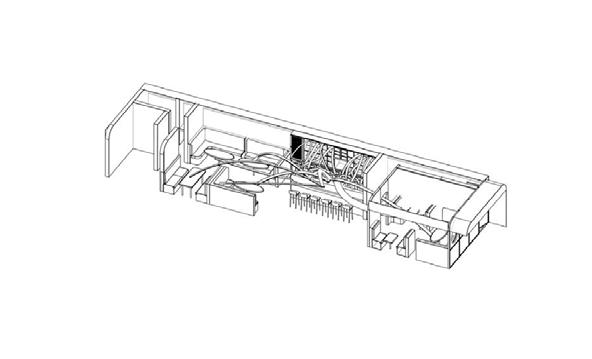
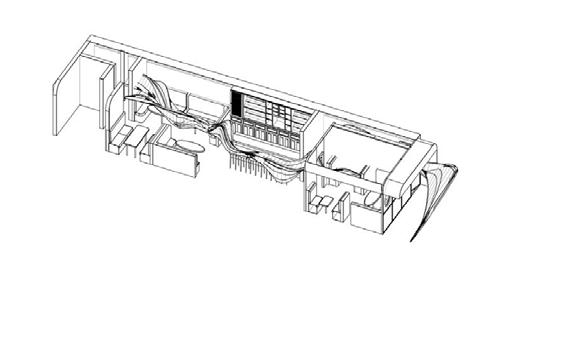
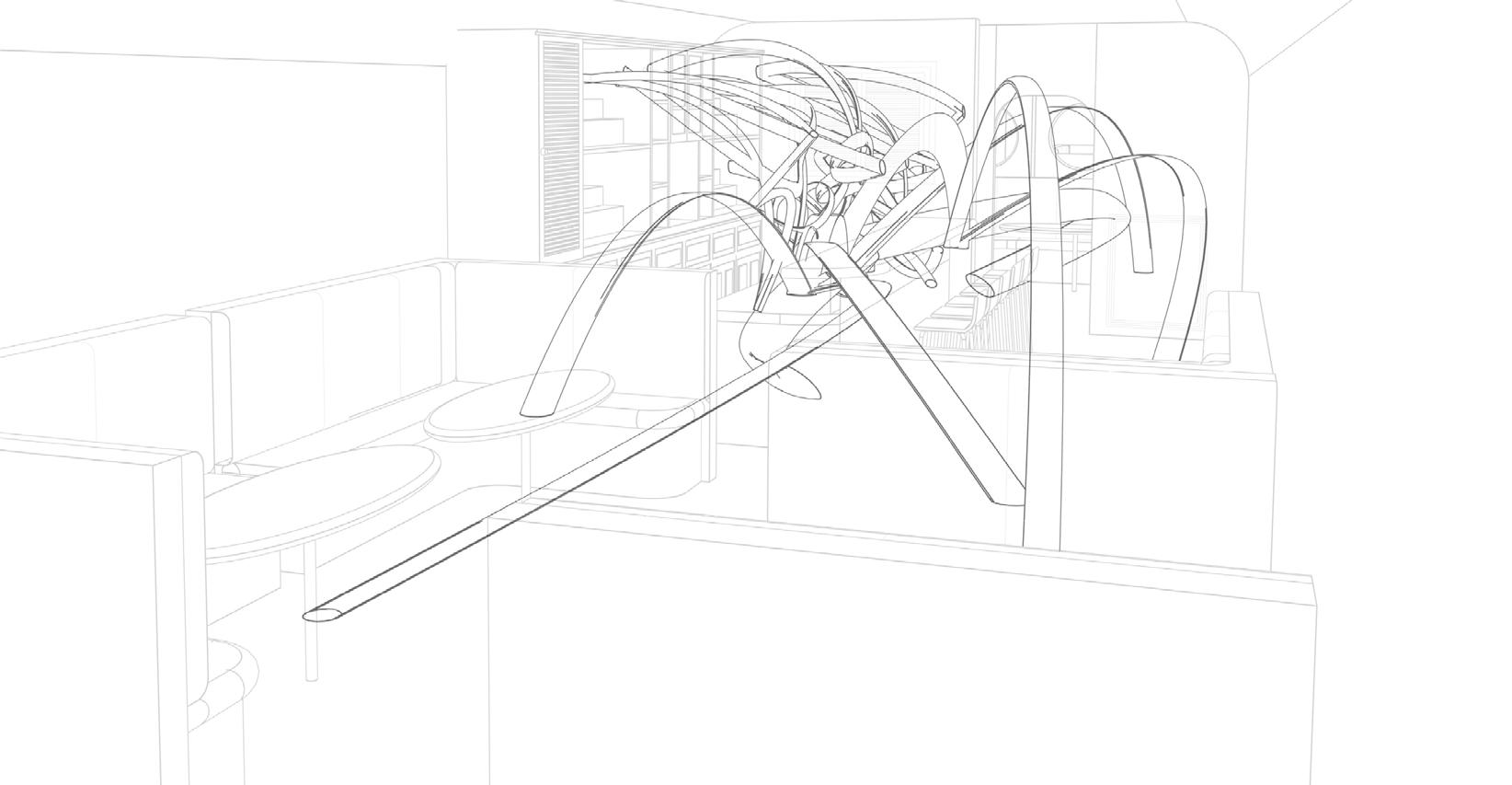
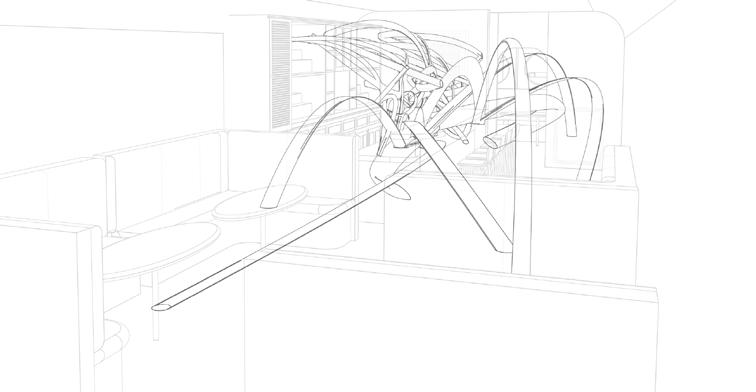
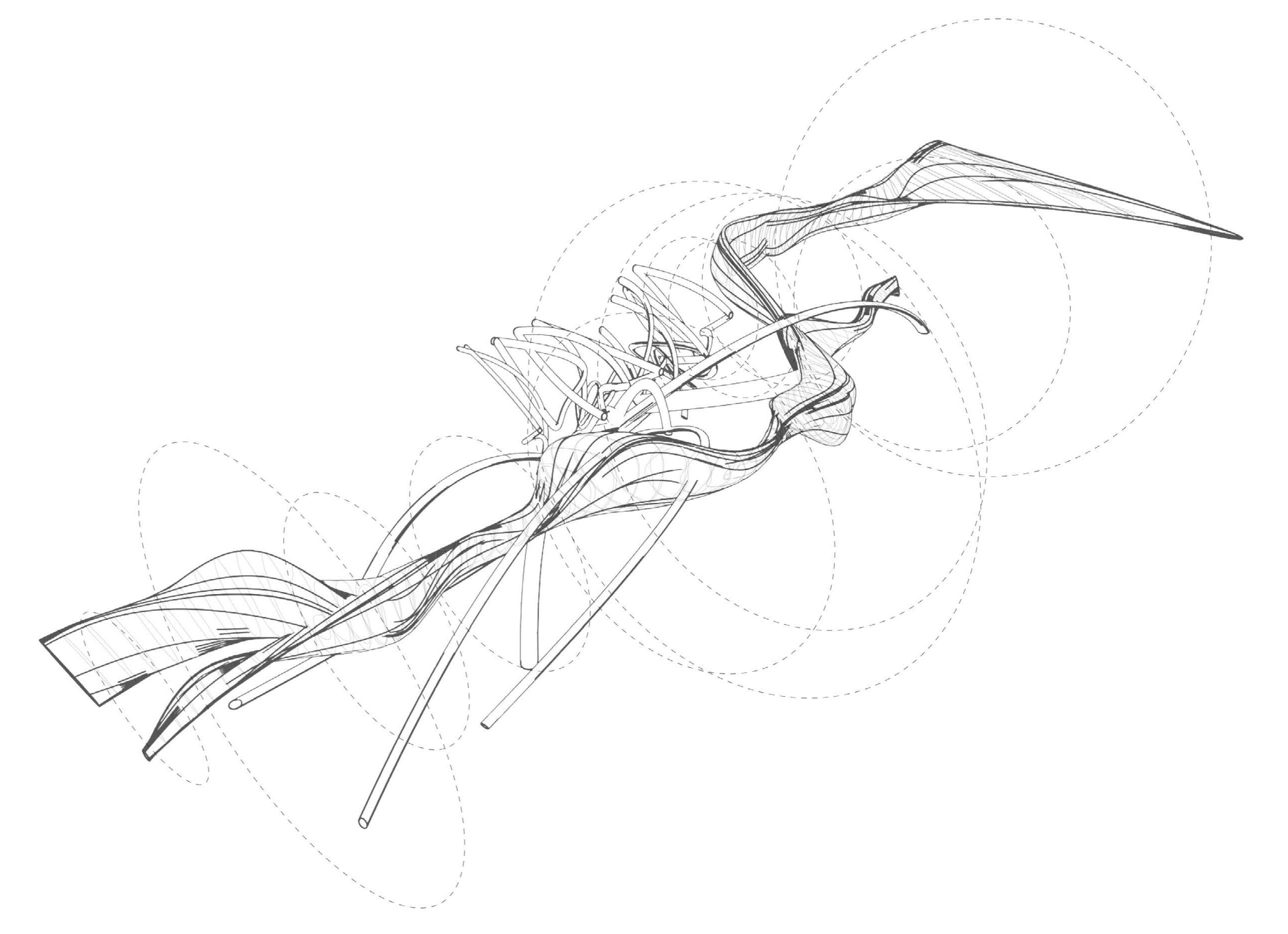
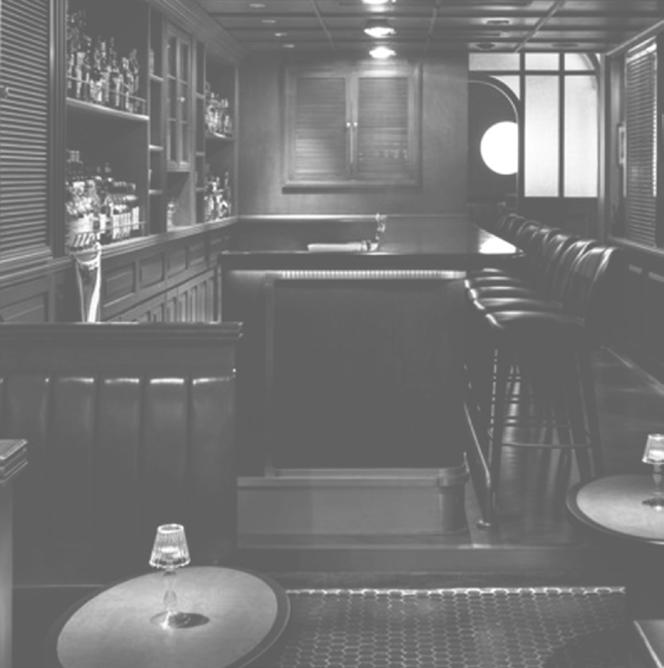

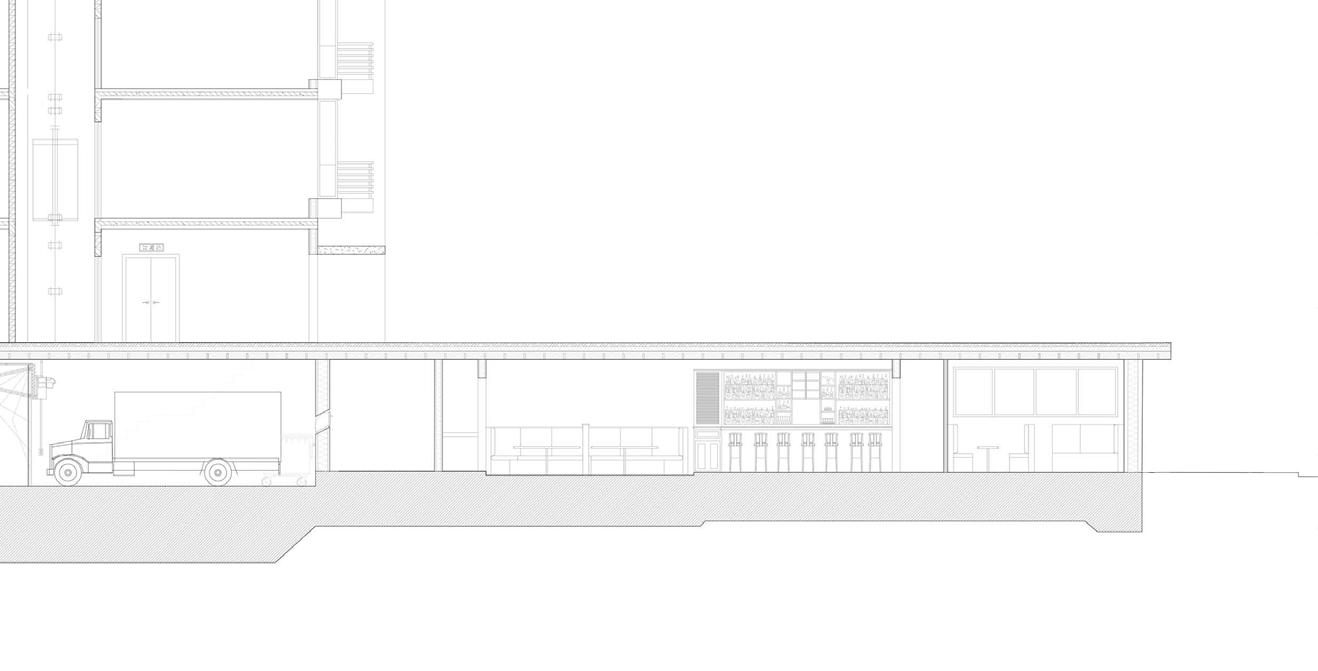
This project presented a unique set of challenges. Due to the impact of the pandemic, we were unable to venture far from our current locations and had to search for suitable venues nearby. Our journey began with the exploration of a familiar bar. By observing and documenting the patterns of movement within its elements, we aimed to gain a deeper understanding of the fluidity of space
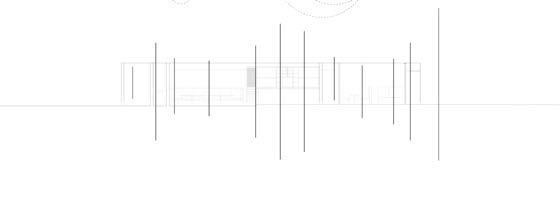
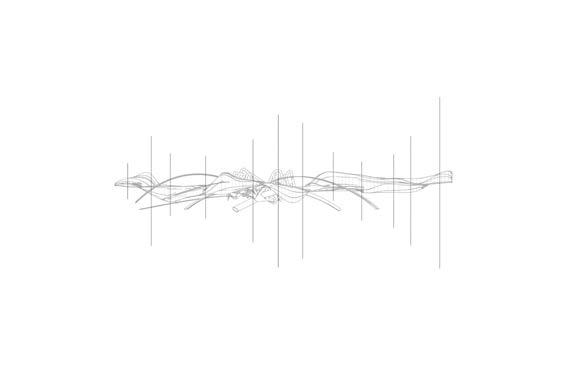

Cork Bricks 02

We began by collecting common waste materials found within the bar and sought to discover their potential as building components. After a series of experiments and tests, we successfully developed a stable yet versatile structure using cork stoppers and stir sticks. This unique construction allowed for freedom in creating various shapes and forms.
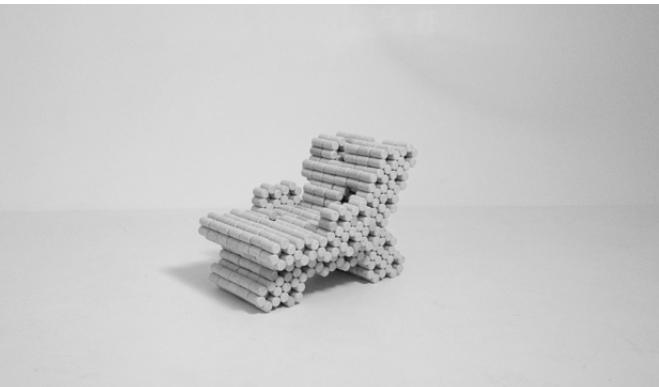
We discovered that at this particular bar, 5-10 cork stoppers were discarded every night. Over the course of three months, we managed to collect 300 wellpreserved corks and validated the feasibility of creating a stable structure with them. Consequently, as time goes on and more corks are collected, the structure will continue to grow and evolve.
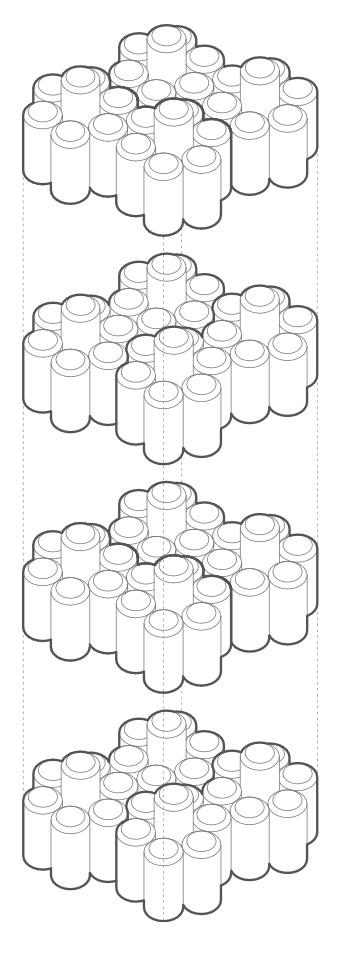
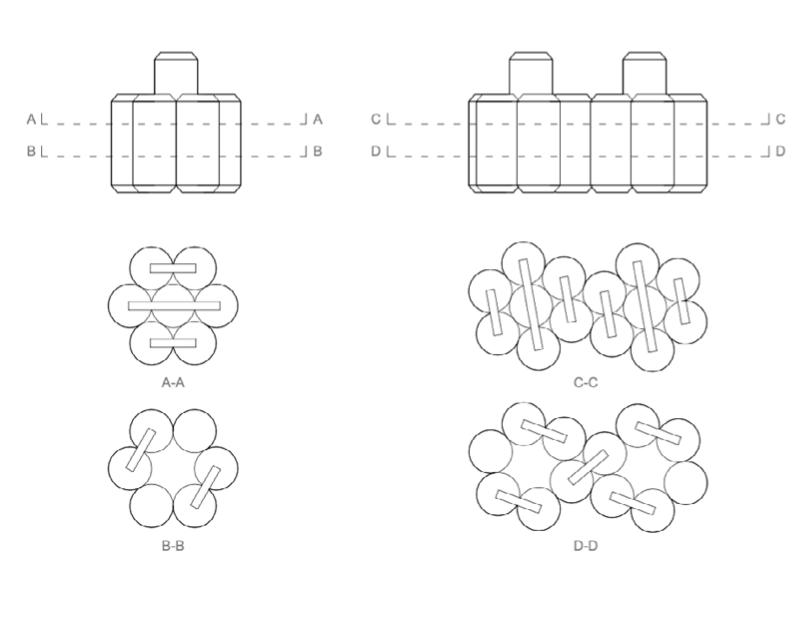
Cork& Structure 04
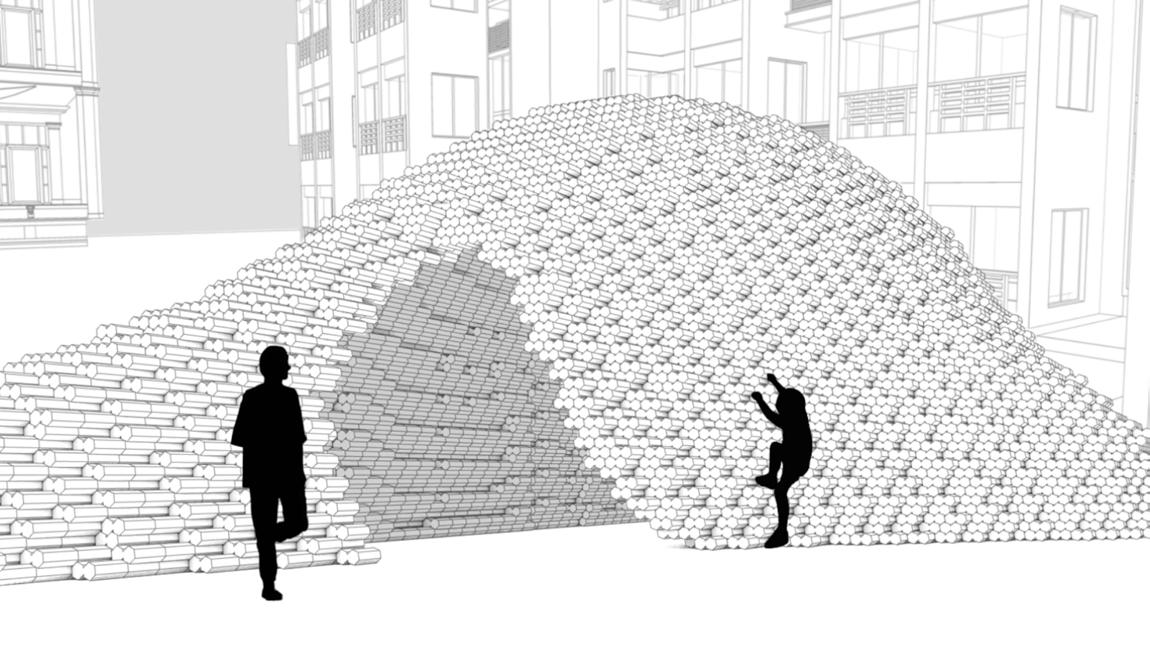
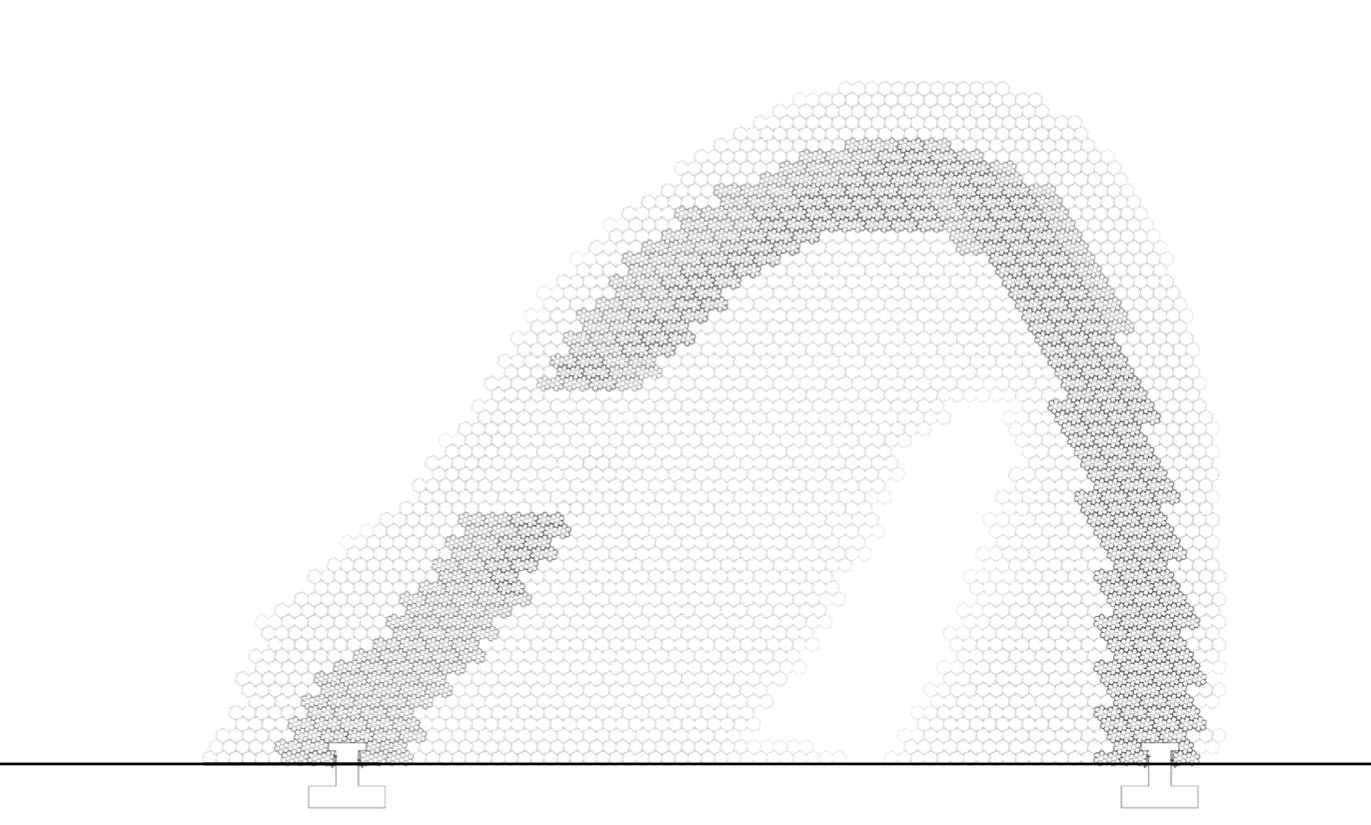
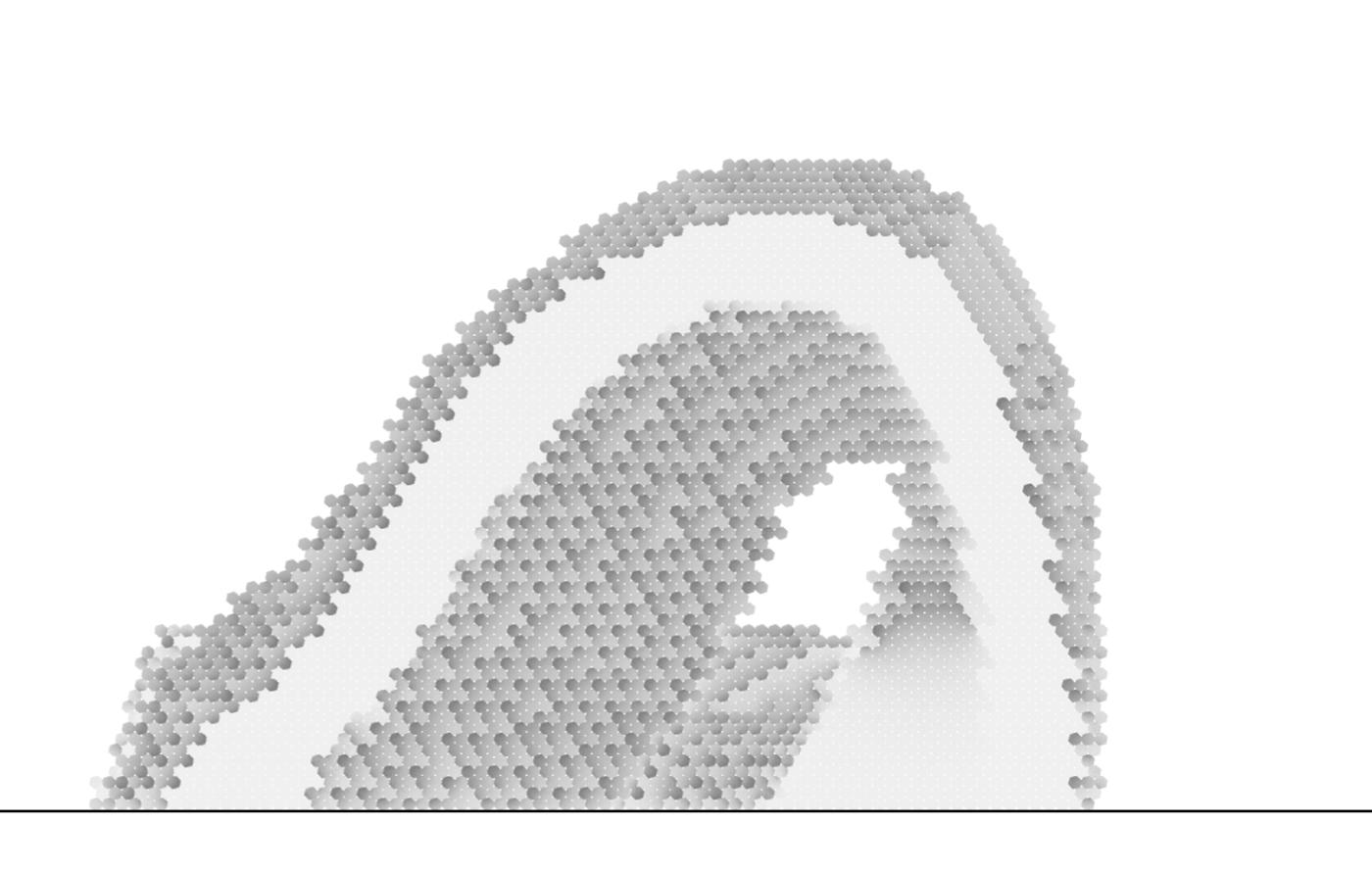
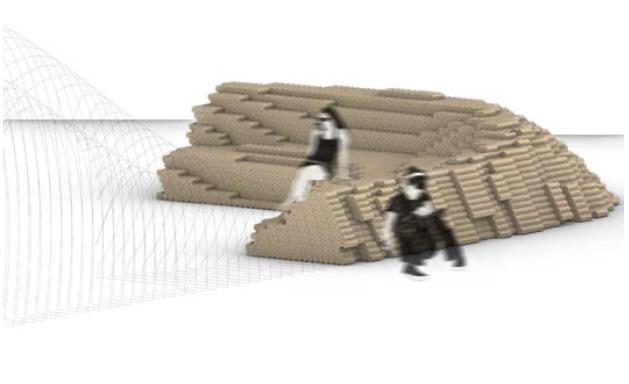
We then returned to our initial site, the bar, and chose its rooftop as the starting point for the growth of our structure. We designed a simple arch-shaped tunnel that would provide shelter from the rain, as well as spaces for climbing and sitting. In order to form this organic shape, the cork components were arranged into several slices of arches, each with slightly different shapes and angles, creating a dynamic and inviting space.

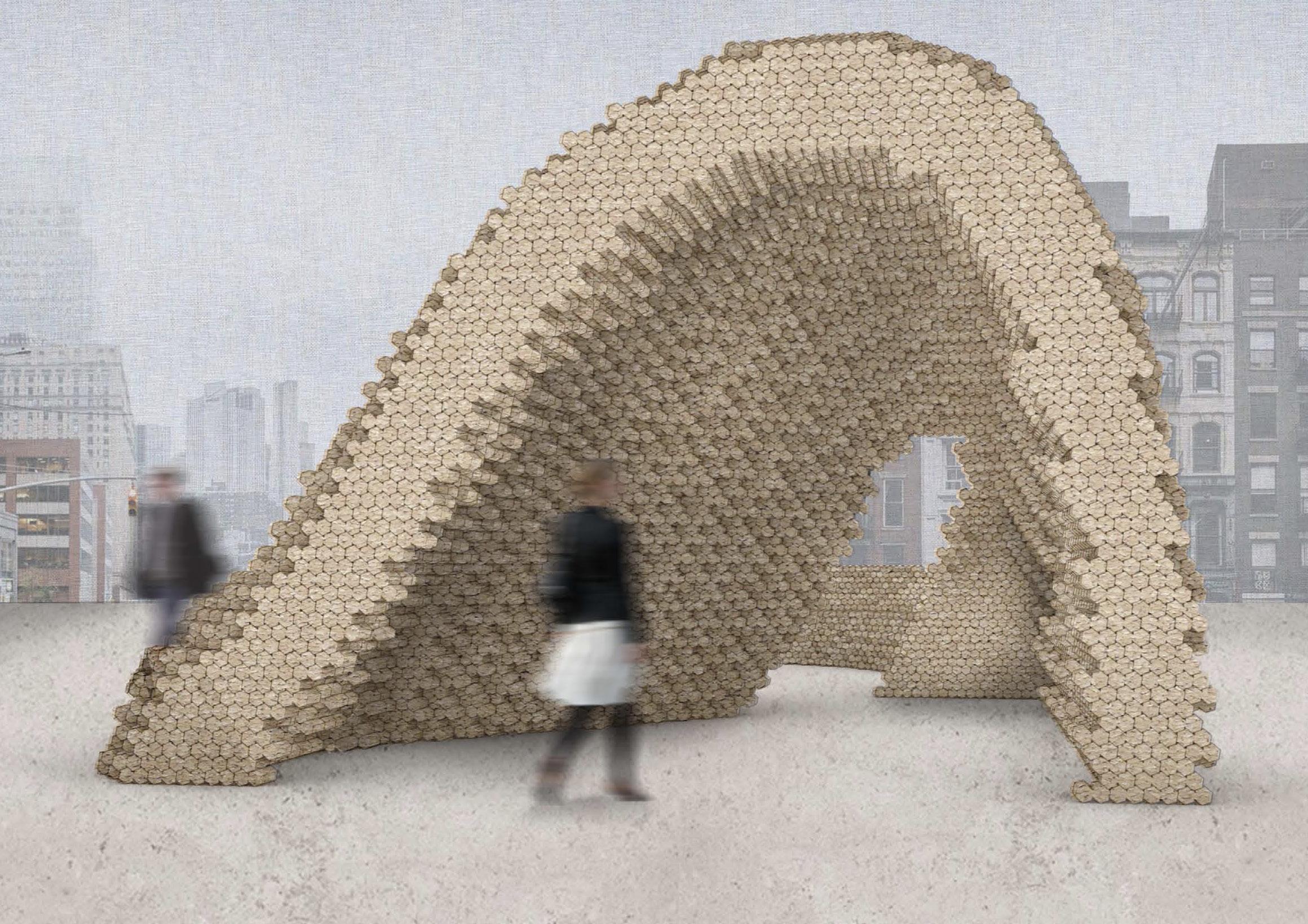
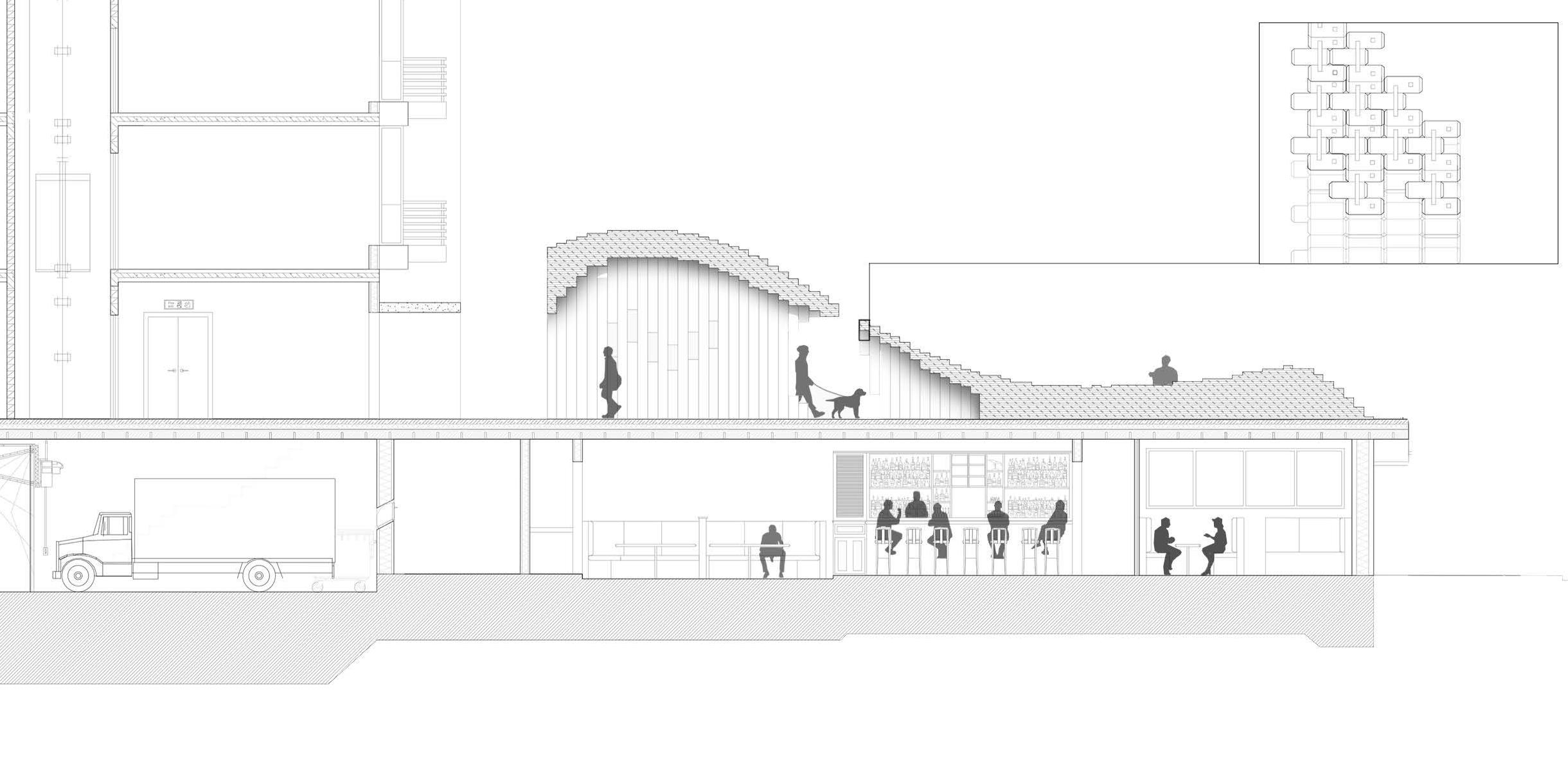
Drawings 05
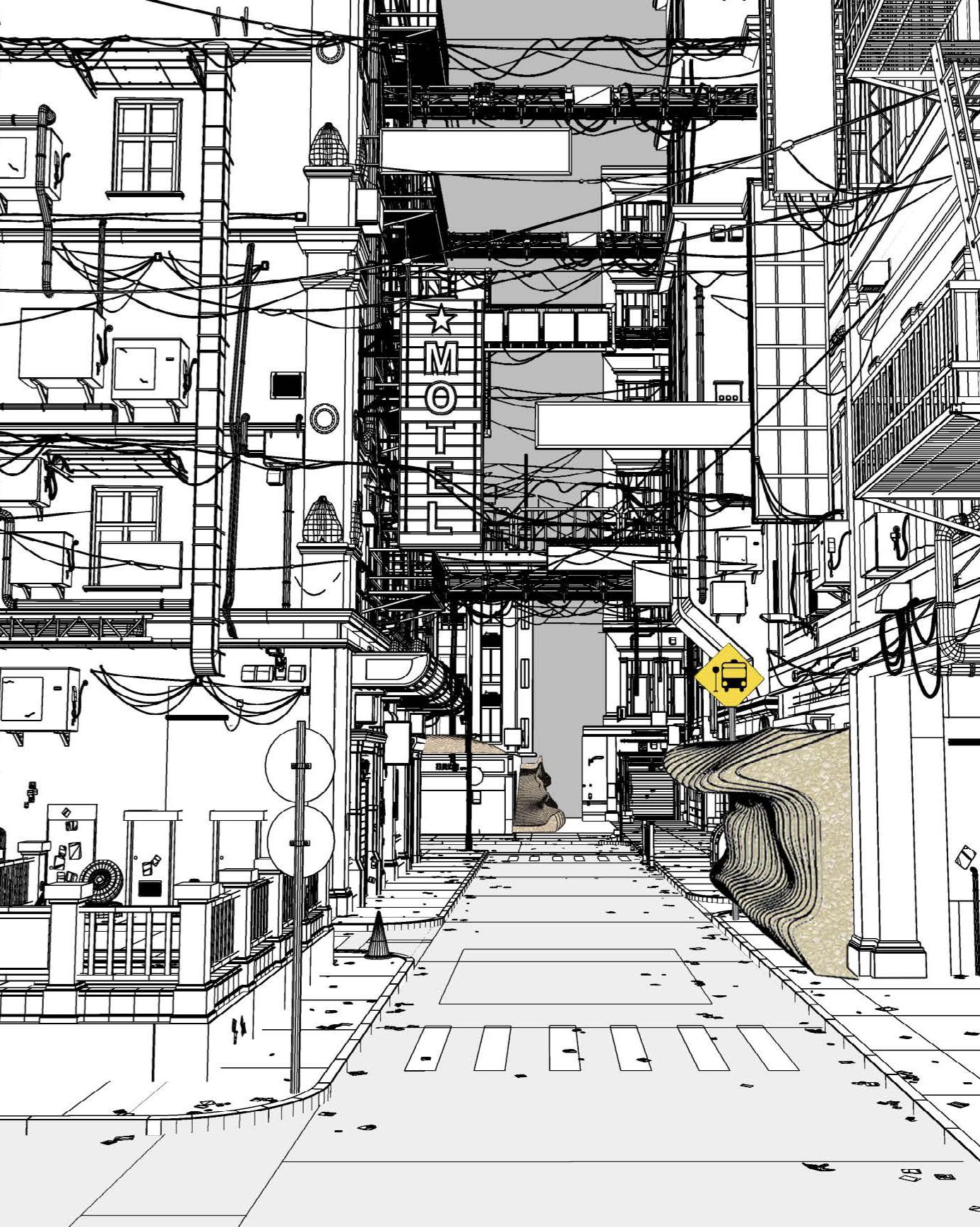
Illustration
We consider testing prototypes in different parts of the city, using the current city and its future as the site. Starting from the rooftop of the bar, we envision a future where the cork-based structures continue to grow and spread throughout the city's corners.
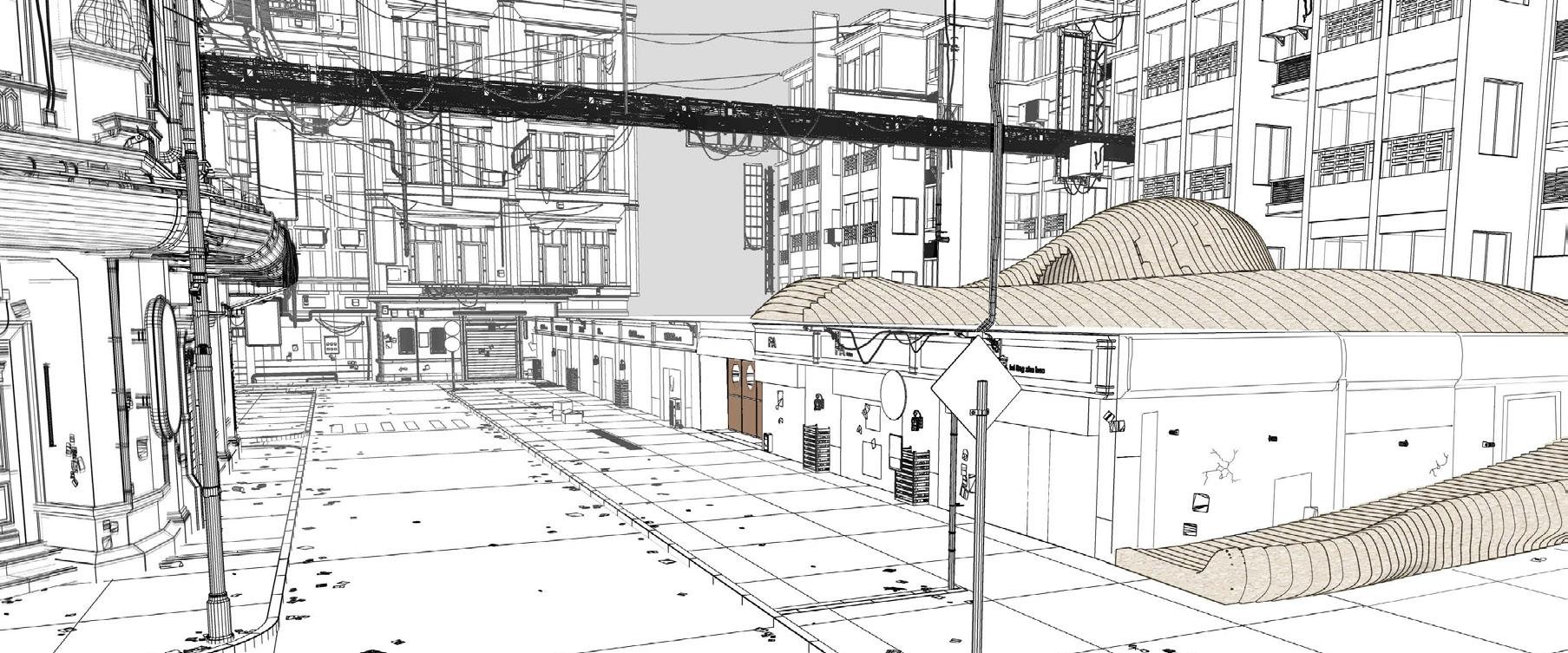
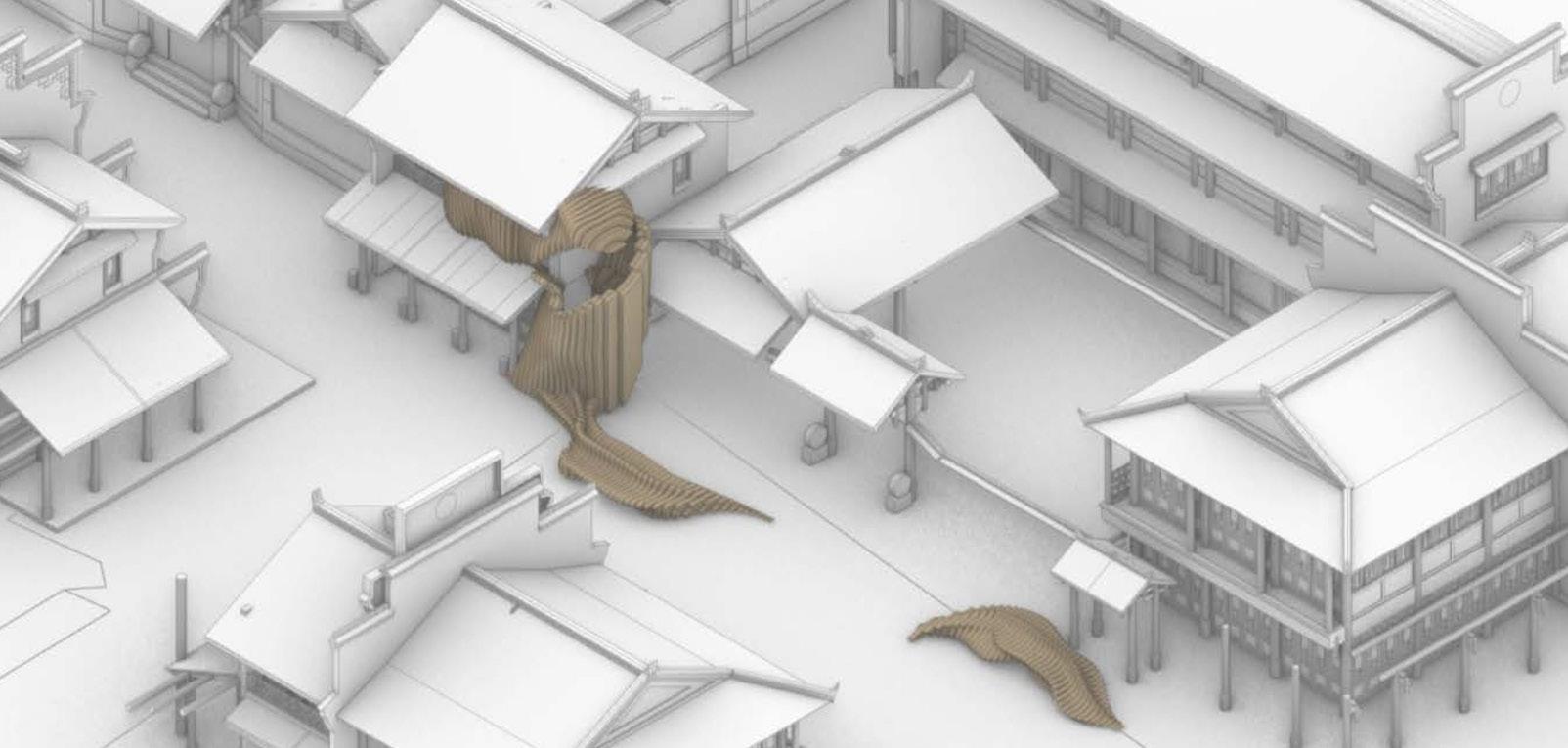
In our imagination, these structures could serve multiple purposes beyond architecture in a resource-scarce future. They could be utilized for various functions, such as restoring ancient buildings, creating furniture, and much more A central idea of our proposal is to imbue the project with users' memories. As the saying goes, 'When a wine is opened, the life of a cork has just begun.' We envision our project growing alongside people and other beings in the surrounding environment, carrying cherished memories while achieving sustainable constructions.
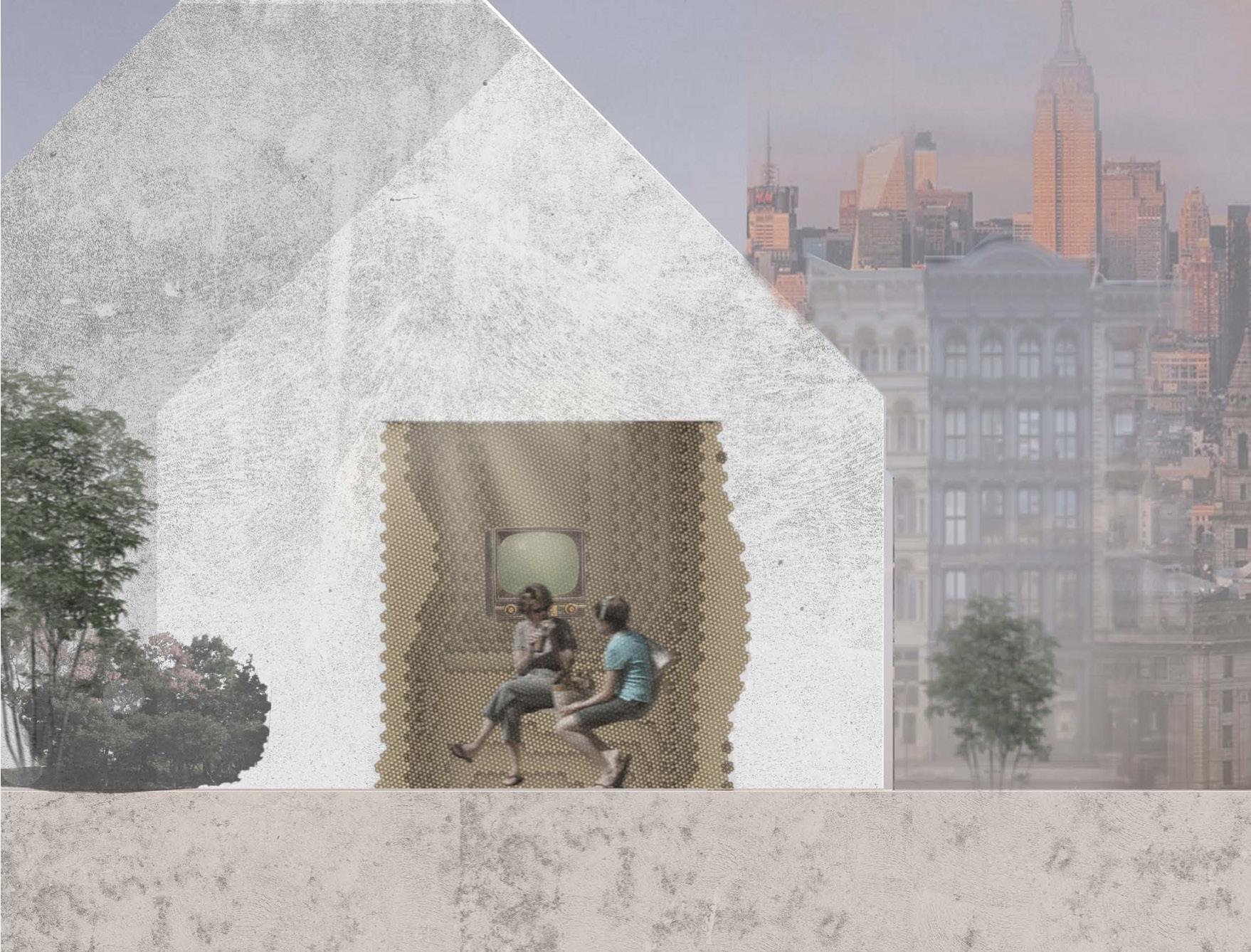
Imagination Section 06

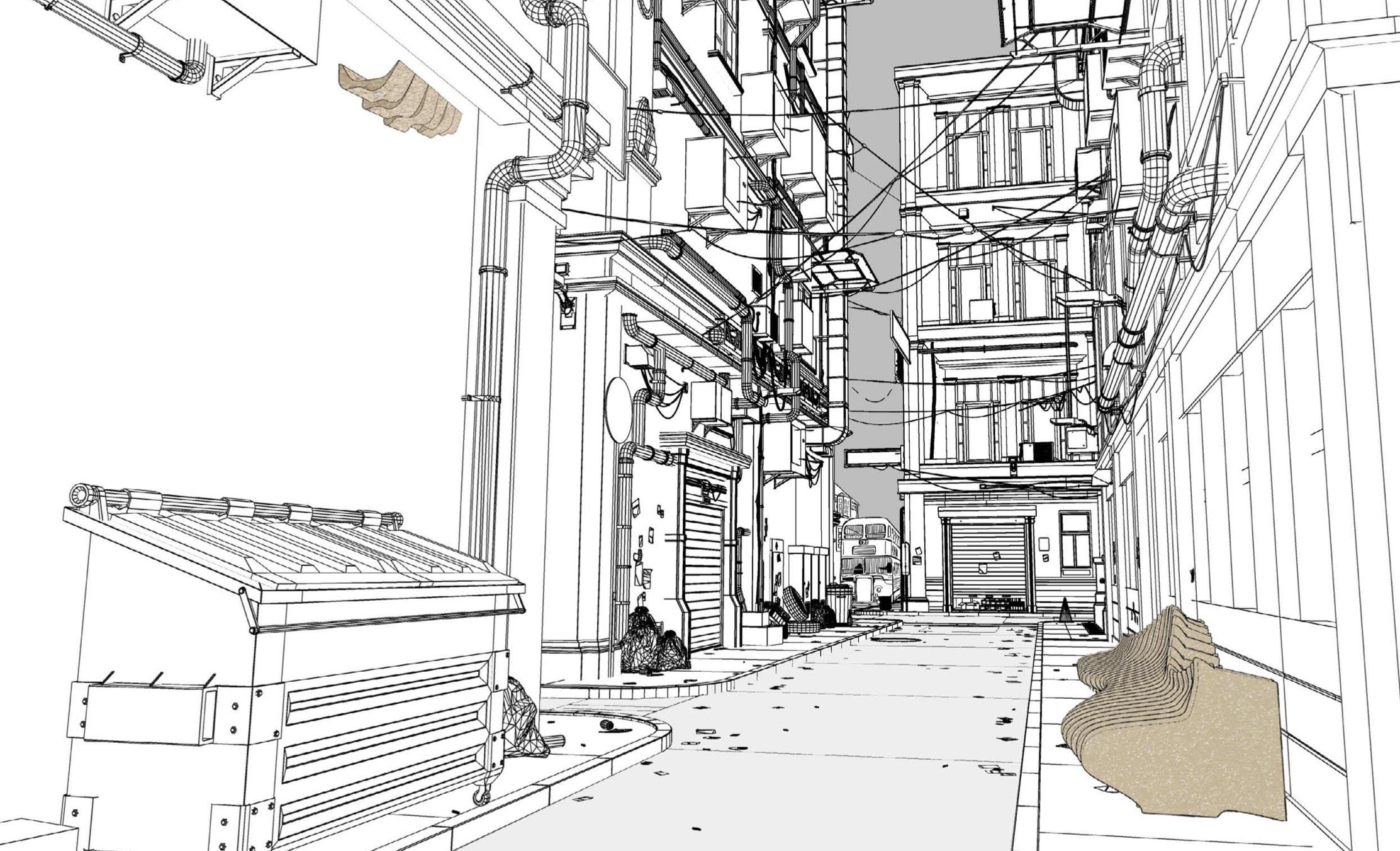
Ultimately, we envision the initial bar rooftop transforming into a cork processing factory. Once collected, the cork stoppers would be processed into freely connectable 'cork bricks' and distributed throughout the city as a mainstream building material. The second floor of the bar would become an exhibition space composed of various cork formations. Of course, it takes more than five years to create one cubic meter of cork structure. Consequently, these cork structures would take up to a hundred years to be constructed. This scenario offers a glimpse into our future, imagining how corks may 'integrate' into this city over time.
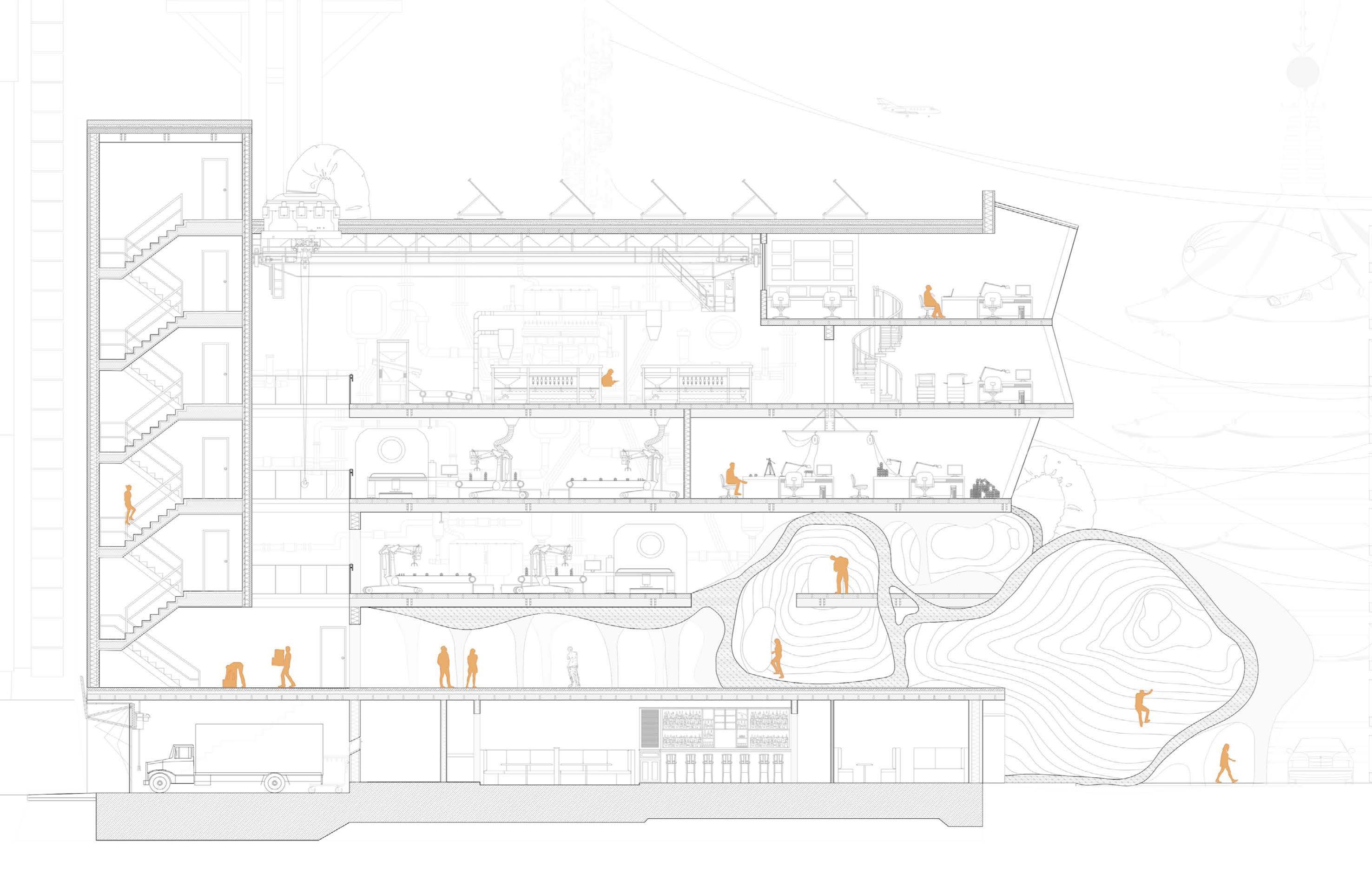
This is a project about interior design and home layout planning. It explores how people can adjust their living spaces to meet their ever-changing needs within limited areas. The project showcases the capabilities of a software application designed to help users effortlessly adjust their home layouts and integrate new furniture and functional zones into their existing arrangements. Through the example of a newlywed couple's apartment transformation, the project delves into how to accommodate changes in family members and requirements while maintaining a comfortable flow and well-distributed spaces. The aim of this project is to make interior design an accessible service for all, empowering everyone with the ability to make precise, professional adjustments to their homes through user-friendly smartphone apps, ultimately creating living spaces that perfectly accommodate their unique lifestyles.






