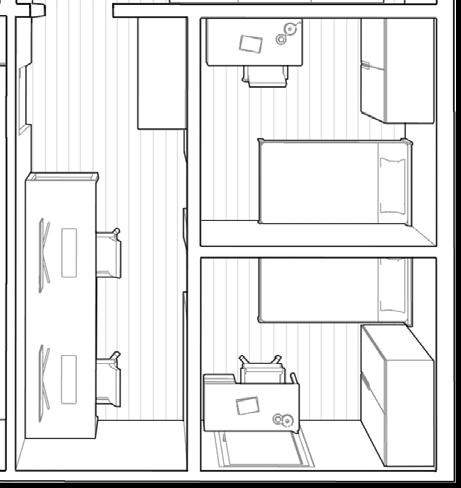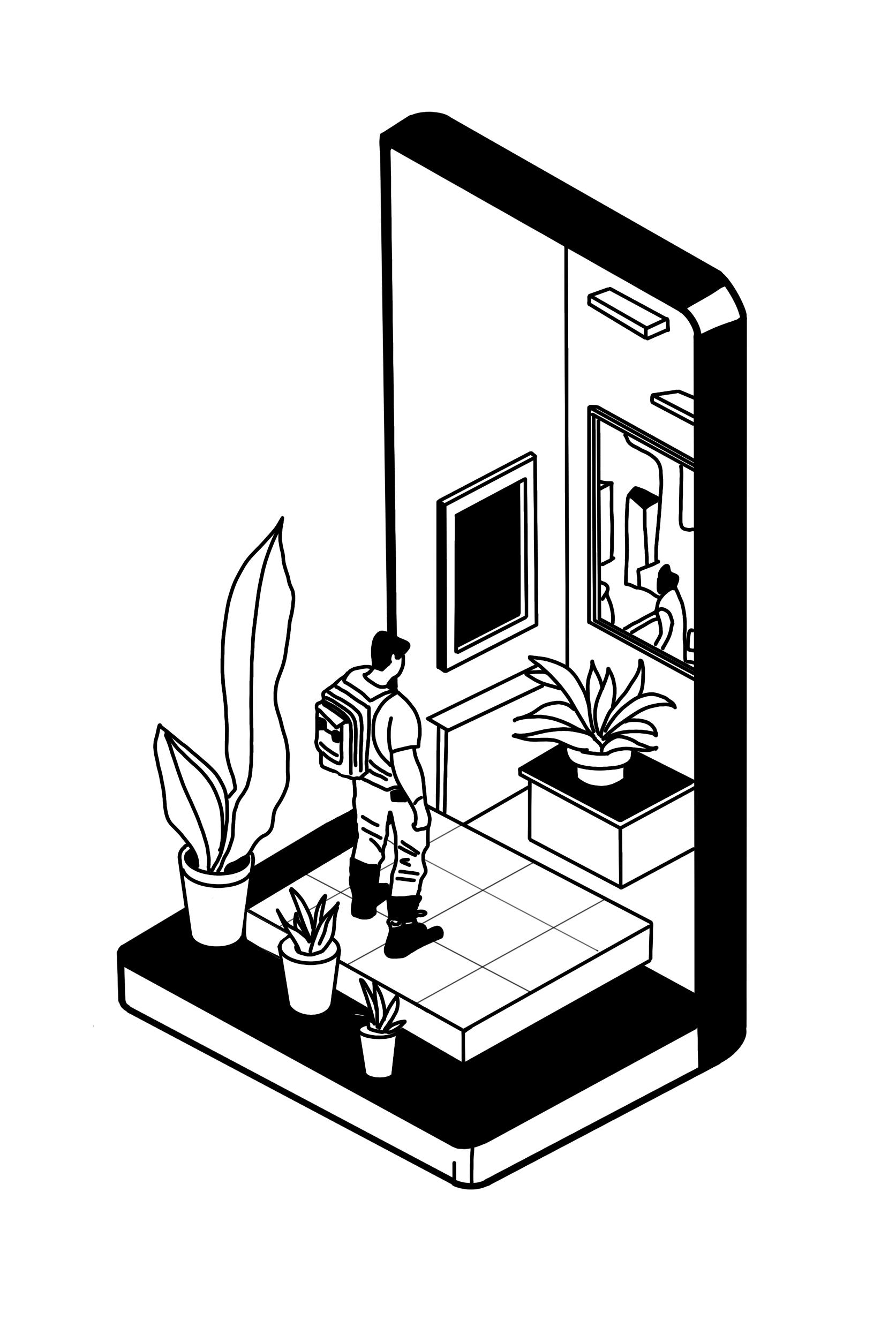
3 minute read
Evolving Spaces
from Portfolio2023
by 张月晗
Demand Survey 01
Our homes hold an irreplaceable role in our lives. As we journey through each stage, our living spaces become the center of our existence, presenting distinct needs along the way. Yet, in a world of limited resources, many will only have the opportunity to own one home throughout their lifetime.
Advertisement
Current Method 02
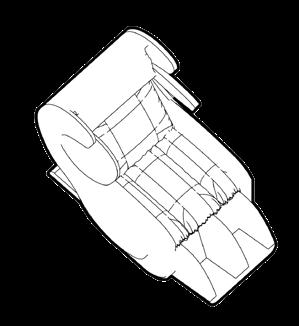
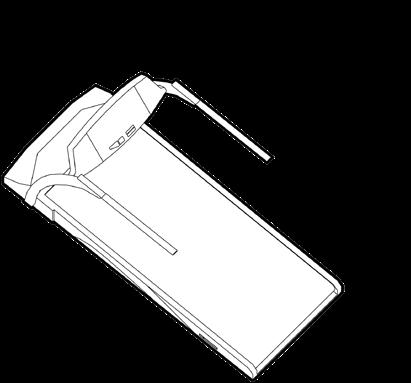
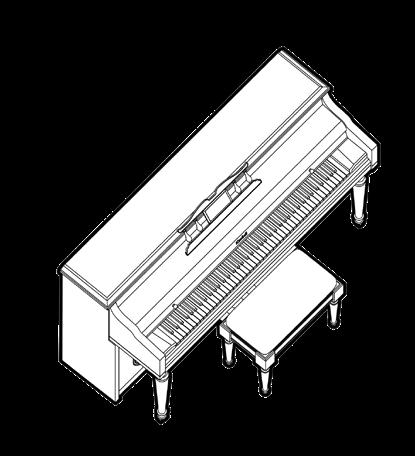
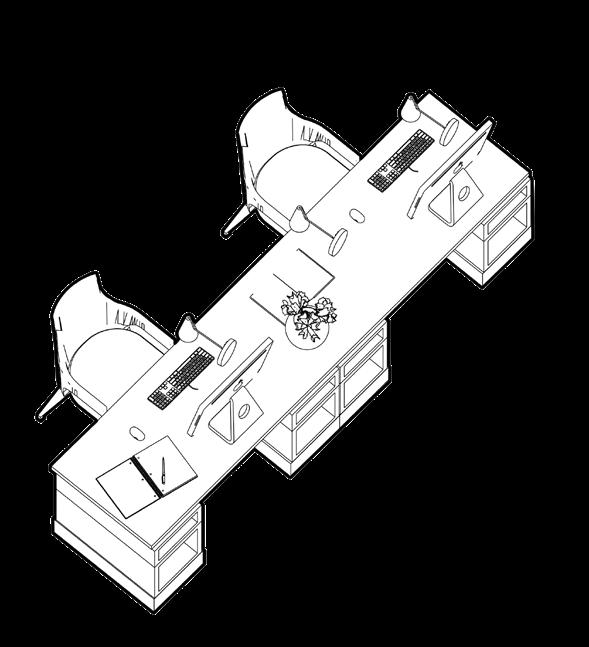

At present, there are software applications that provide interior layout planning capabilities. These tools are often employed prior to renovating new homes, allowing users to generate an optimal layout by importing the floor plan and letting the software work its magic.
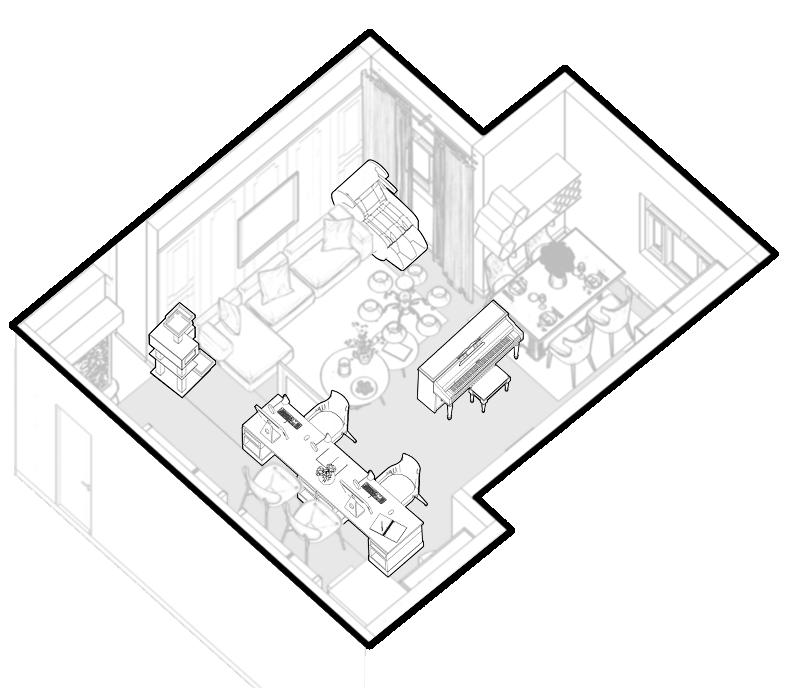
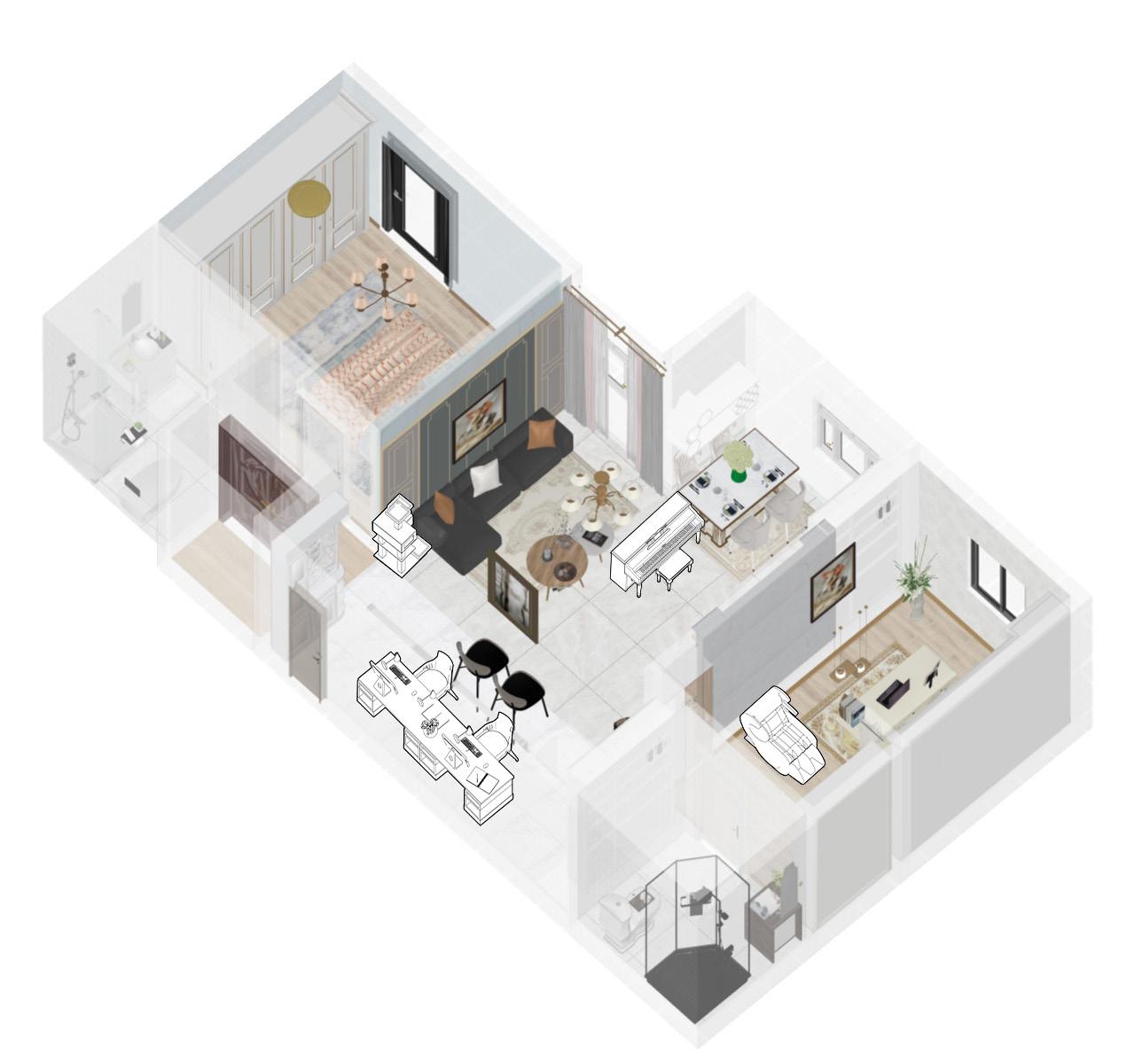
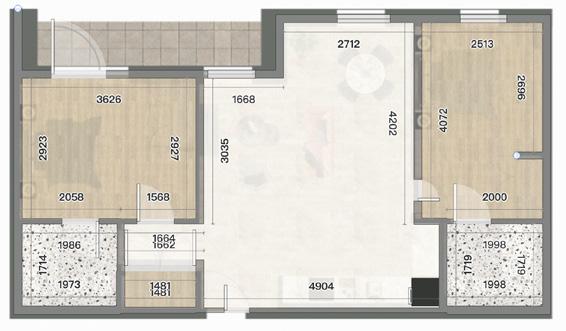
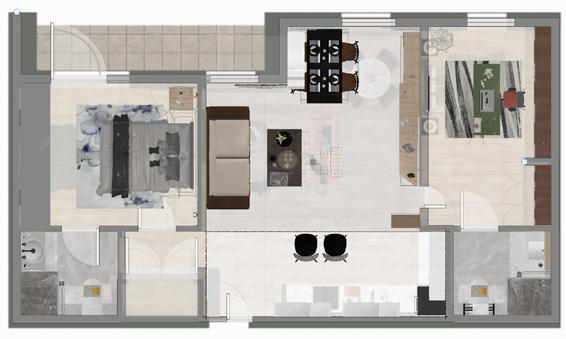
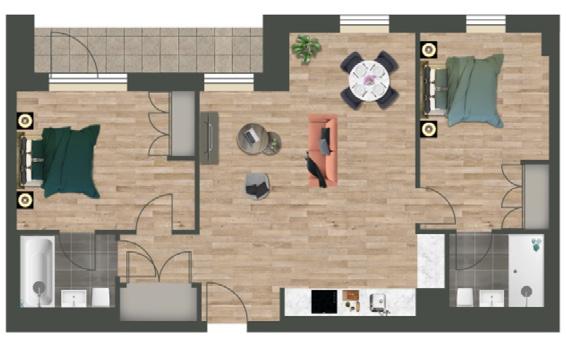
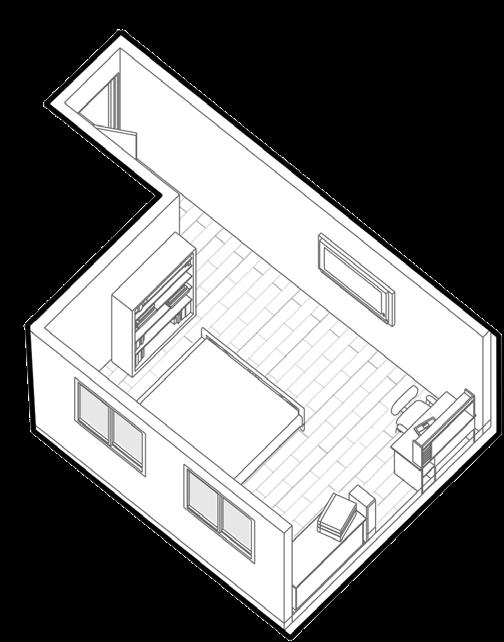
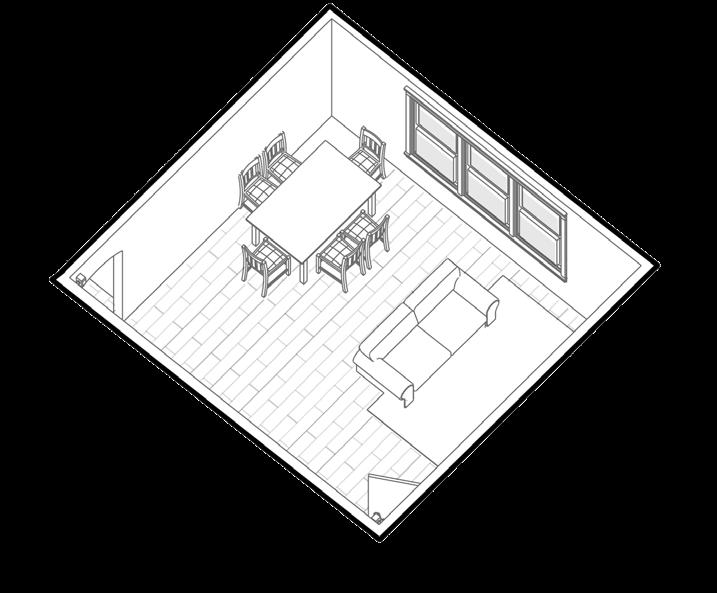
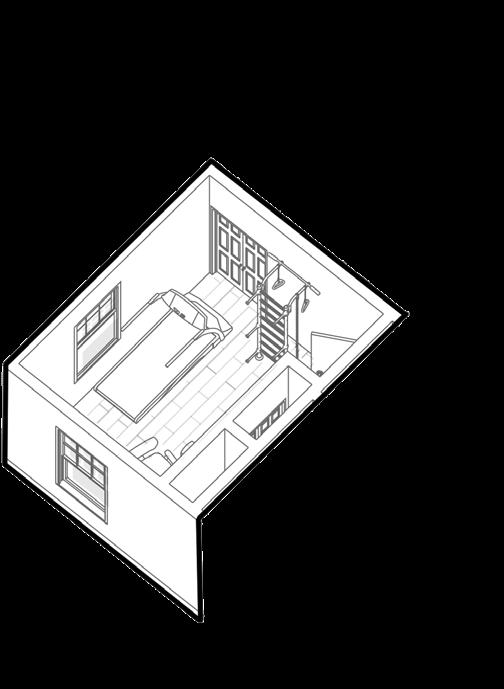
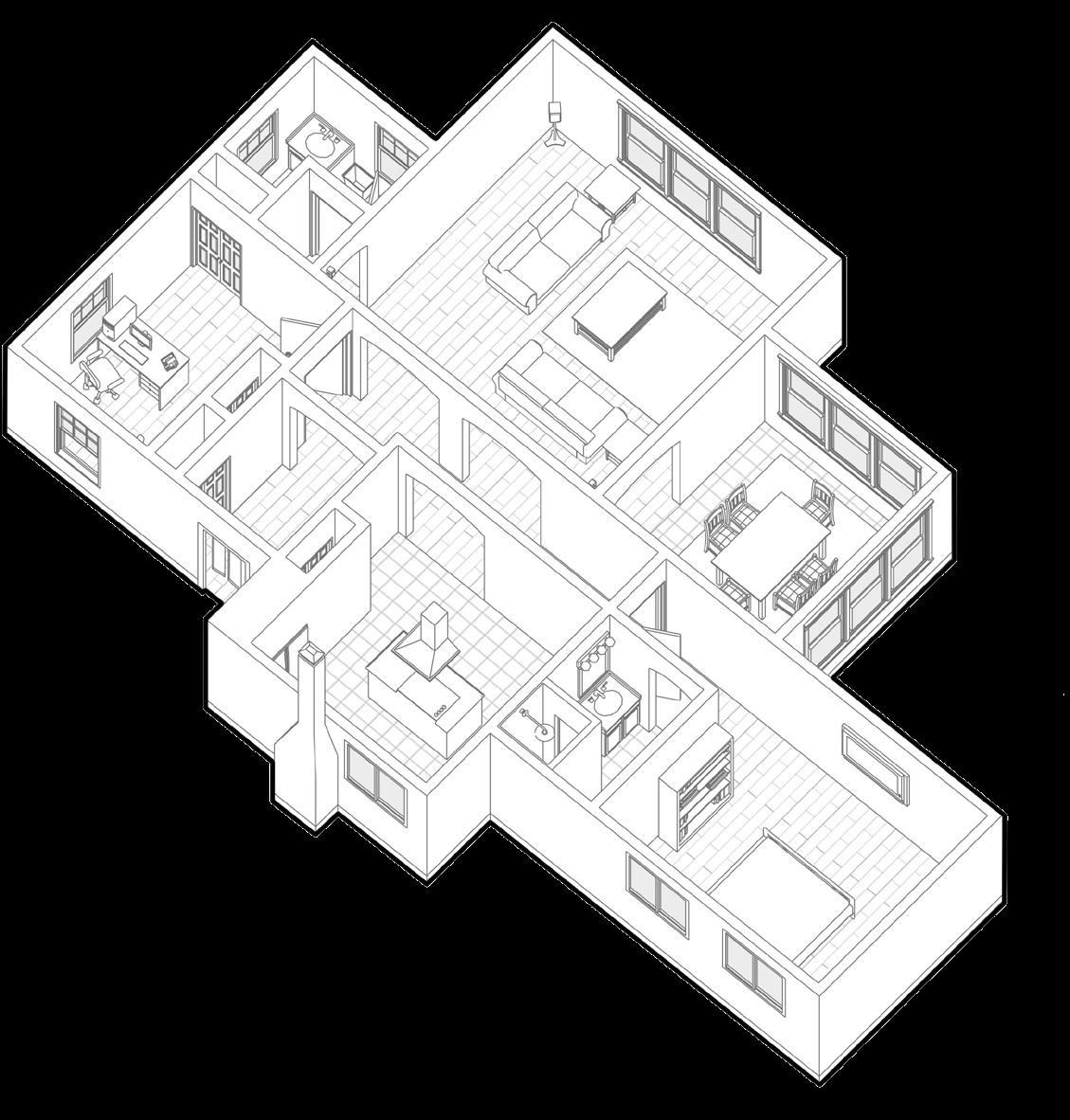
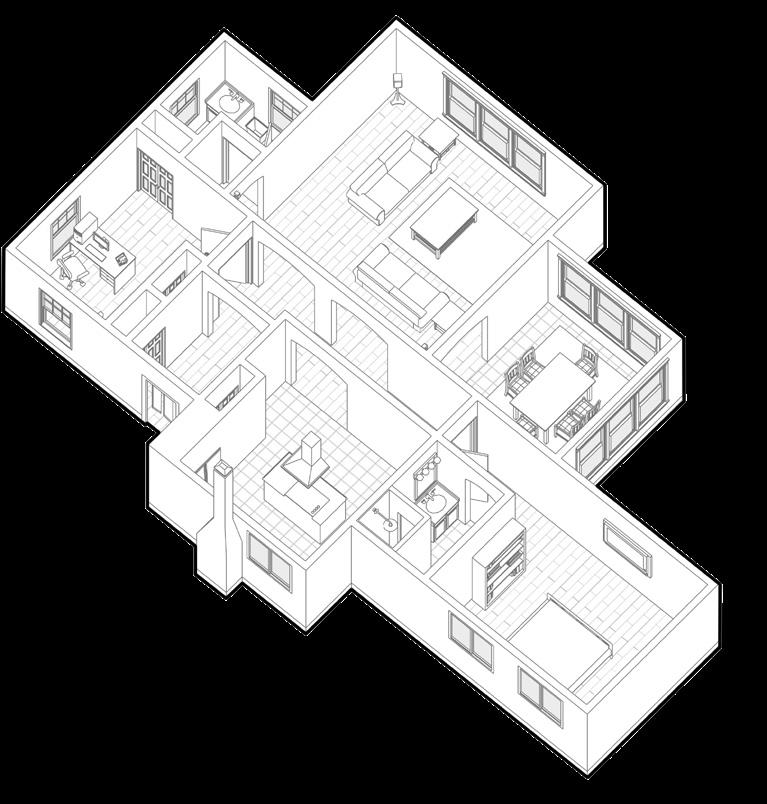
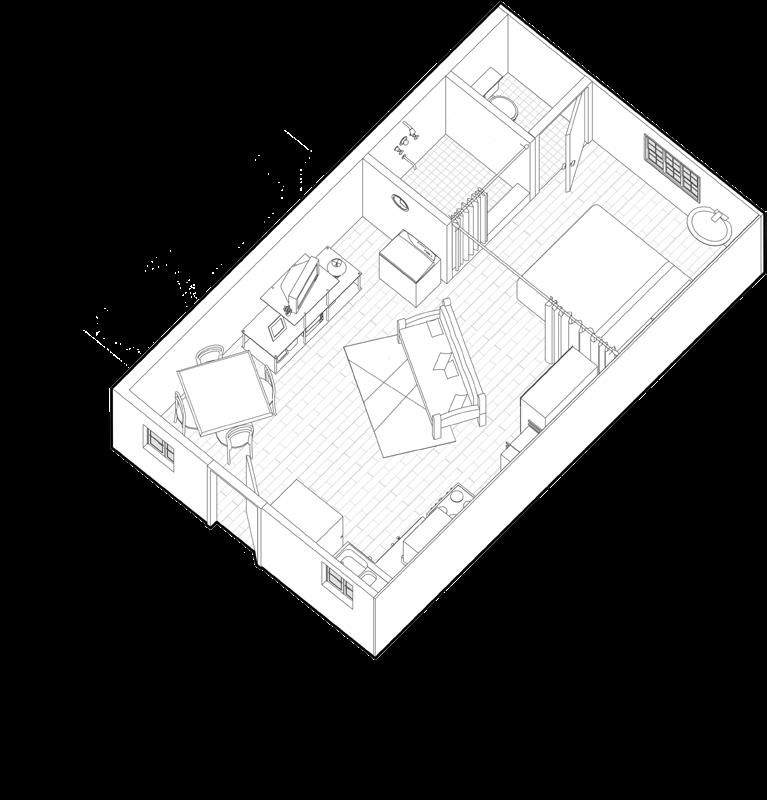
While layout planning software can be helpful, its main function lies in generating new designs, rather than refining existing ones. This makes it particularly useful for new home renovations.
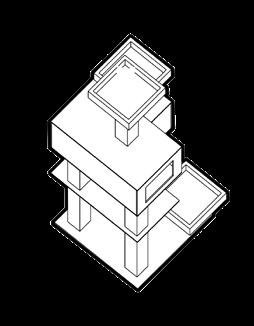
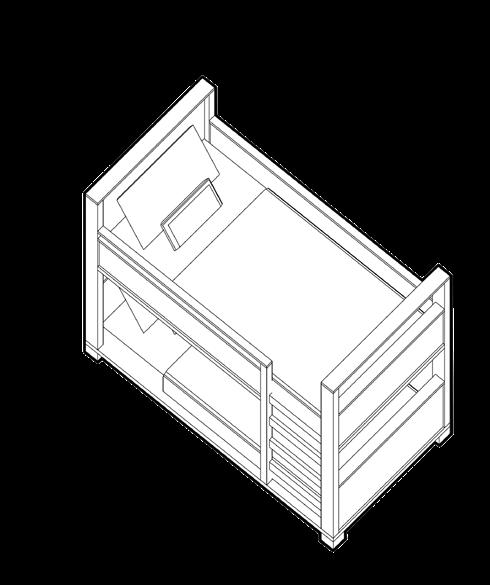
General status: However, when users try to integrate more functionality into their current layouts, inexperience may lead them to simply cram new furniture into open spaces, without reconfiguring the existing setup. This often results in cramped and chaotic living areas with a confusing flow.

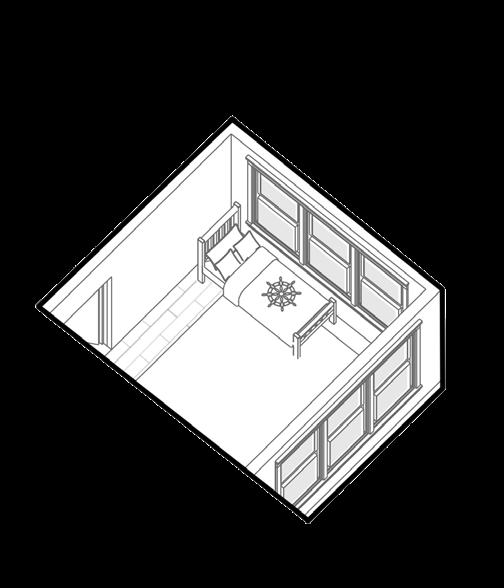
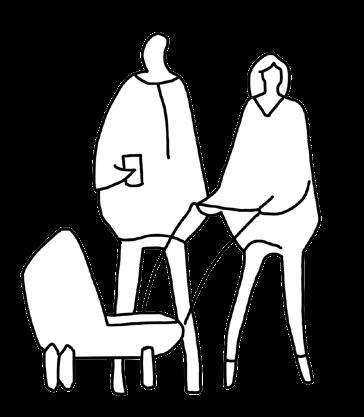

Function Design 03

The software is designed to help users effortlessly adjust their home layouts, allowing the space to adapt to the homeowner's changing life stages. After importing the existing layout, users can select the items they wish to incorporate. When adding individual pieces of furniture, users can choose the specific piece from a list and input its dimensions. The software will then generate an updated layout that accommodates the new addition.
Design Logic 04
When users aim to add a new functional zone, they can pick from a list of options, tailoring the size and purpose to their needs. For example, in designing a home office, users can choose from a single workstation, a double workstation, or even more. They can also specify any immovable furniture, such as built-in cabinets or bulky items like beds. After making these selections, the software produces an updated layout, seamlessly integrating the new zone while accommodating the existing furnishings.
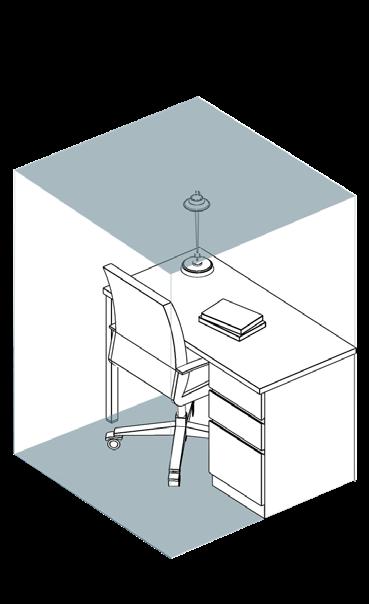
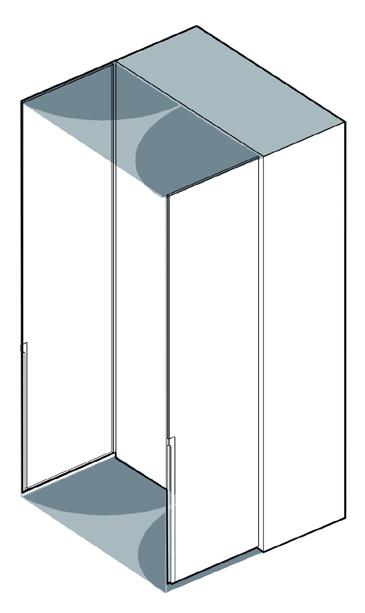
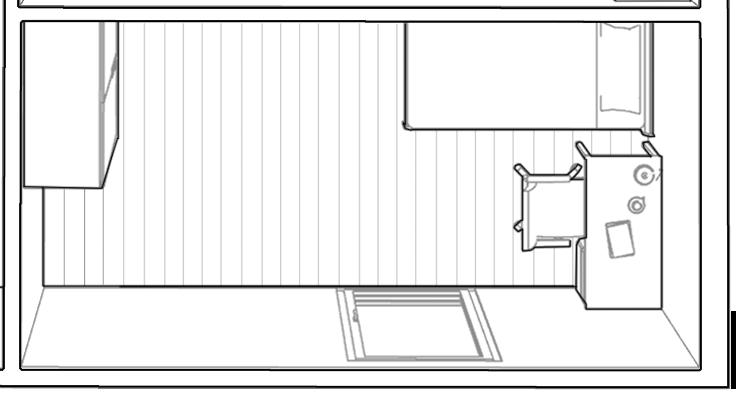

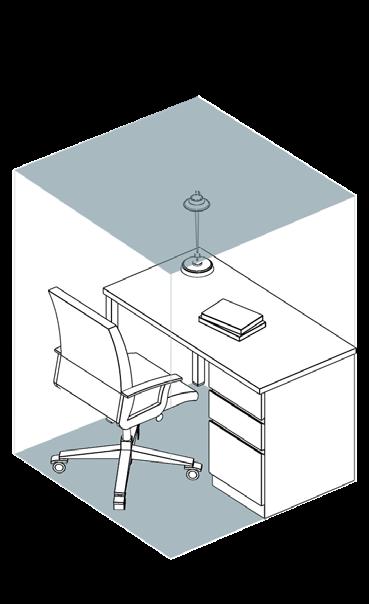

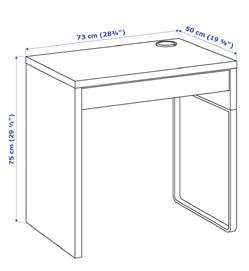
In this project, we showcase the transformation of a newlywed couple's apartment, meticulously tailoring the space to accommodate their evolving needs. By reimagining the existing layout, we create a versatile living environment that can adapt to their future requirements, all while explaining the fundamental logic behind our design choices.
Method 01: Division
Envisioning their future as a family of four with two children, the newlywed couple expressed a desire to transform the guest room into bedrooms for their kids. In this case, we employed the first method: spatial division. This involves dividing an existing area into two functional zones. It's worth noting that due to space constraints, the corridor space must overlap with the furniture usage area, ensuring efficient use of the available square footage.
The original layout featured a comfortable two-bedroom apartment, complete with a master suite, a study, and a guest room – perfect for a couple starting their life together.
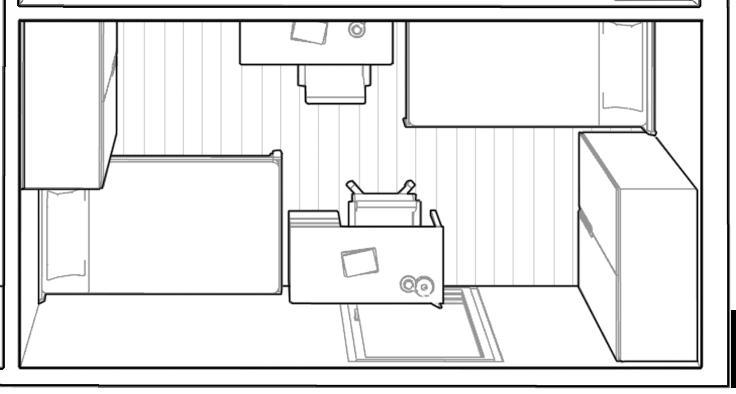

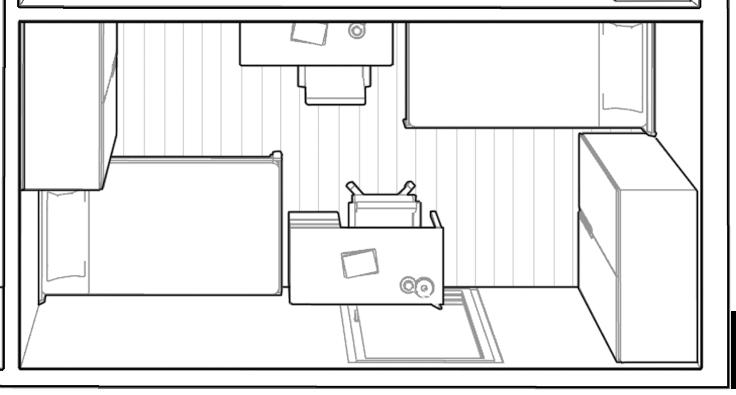
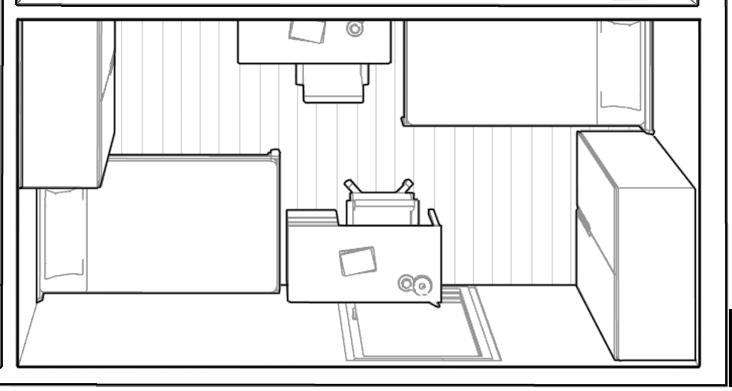
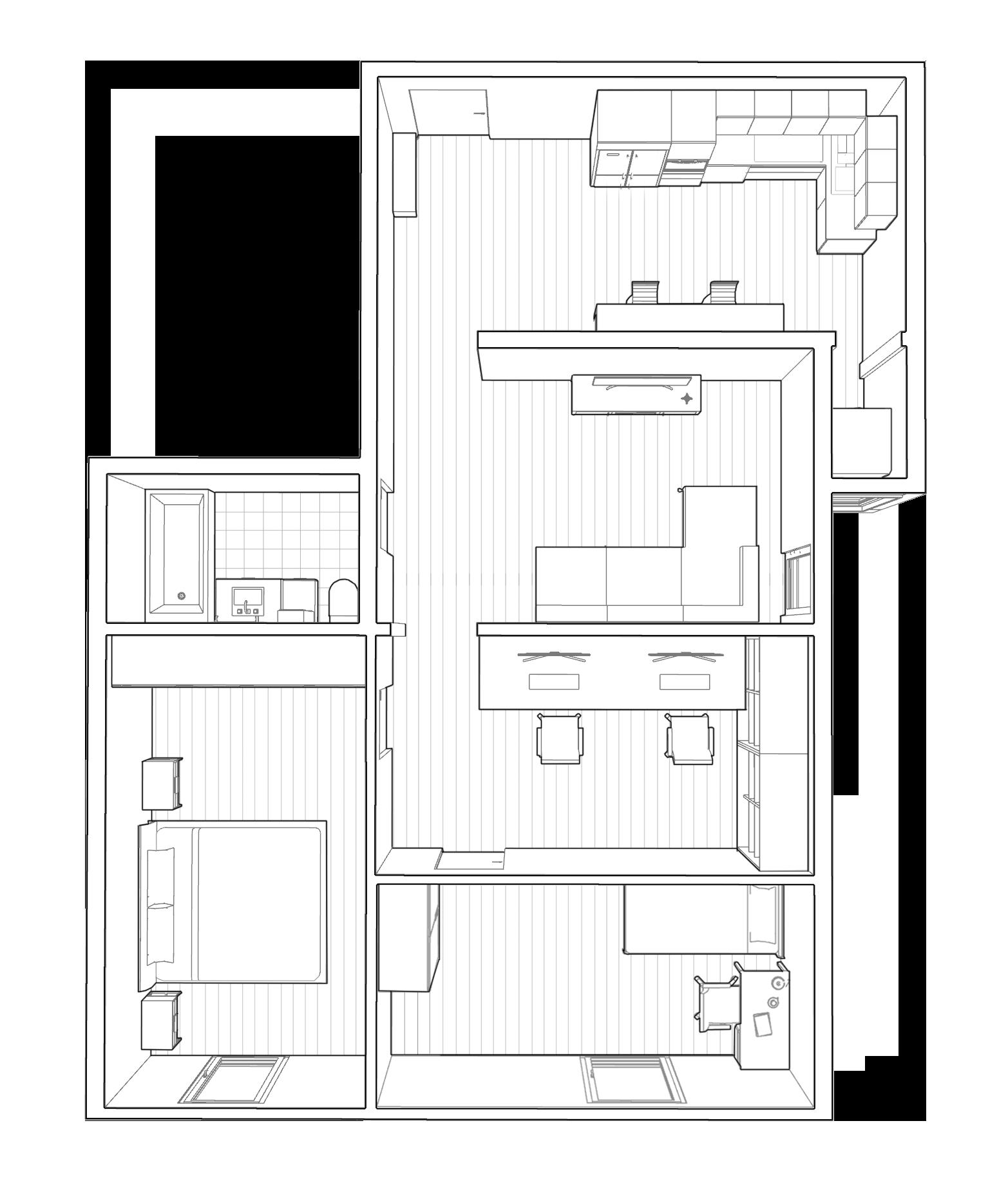
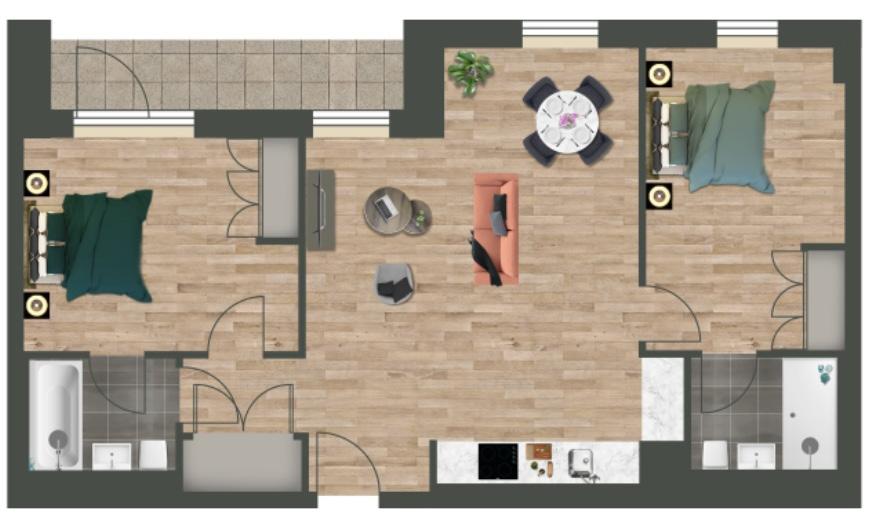
Design Layout 05
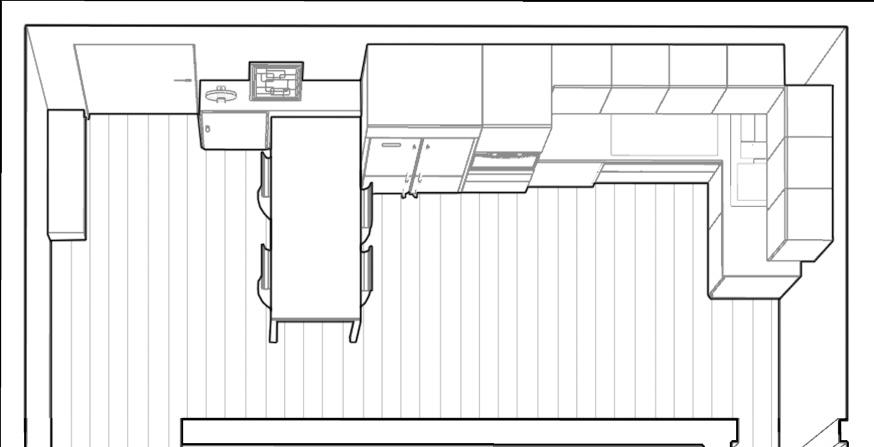
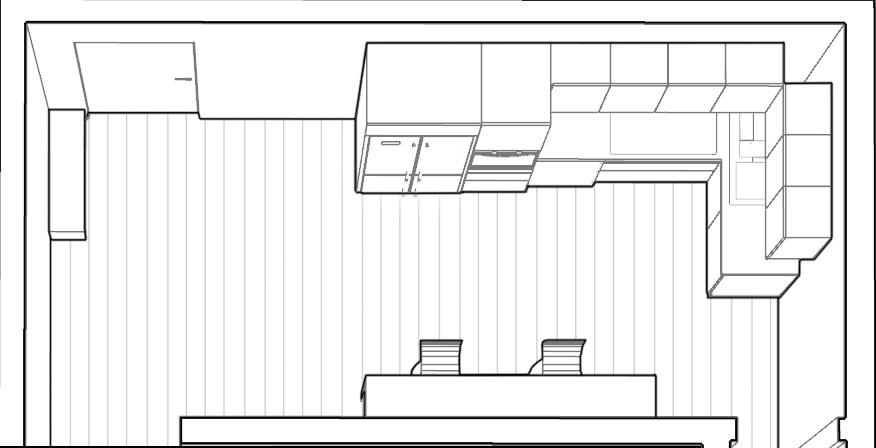
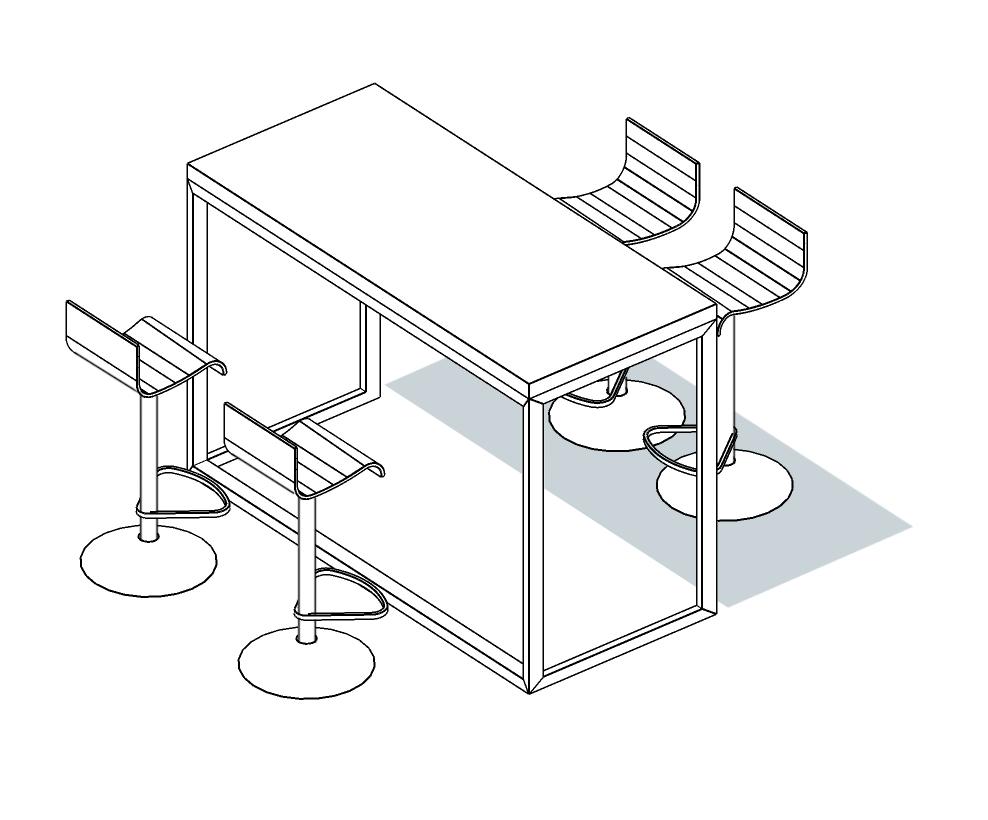
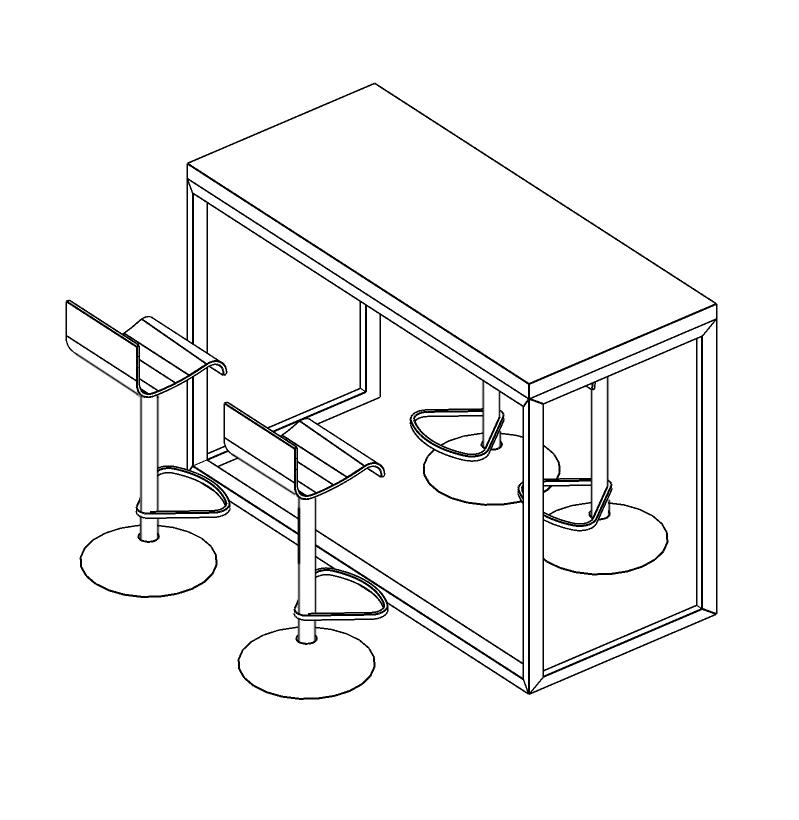
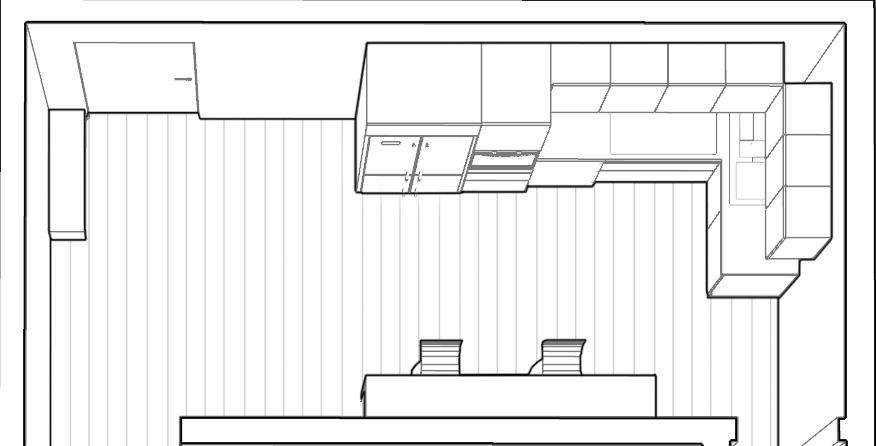
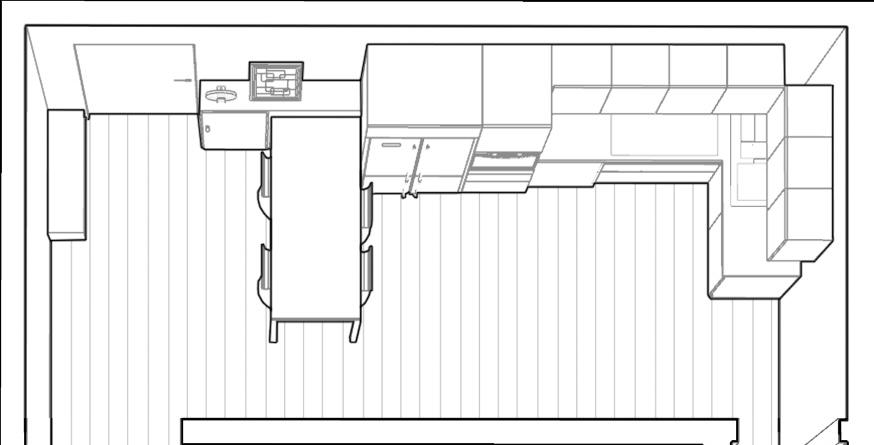
Method 02: Sharing Method 03: Vacate
Considering the couple's future plans to welcome two children and become a family of four, the existing bar counter with only two dining spaces is no longer suitable. To address this, we ingeniously repositioned the bar counter to share the dining area and the space in front of the refrigerator, effectively extending the seating capacity to accommodate four people.
When the space required exceeds the available floor area, we must reconfigure the room's walls to create a new layout. In this example, as the two children grow older and require their own private spaces, the parents hope to convert the study into a bedroom for the second child while retaining the home office functionality. After identifying the load-bearing walls, we disregard the original partitions, treating the study and guest bedroom as a single, unified space. We then proceed to subdivide it into three fully functional rooms, catering to the evolving needs of the family.
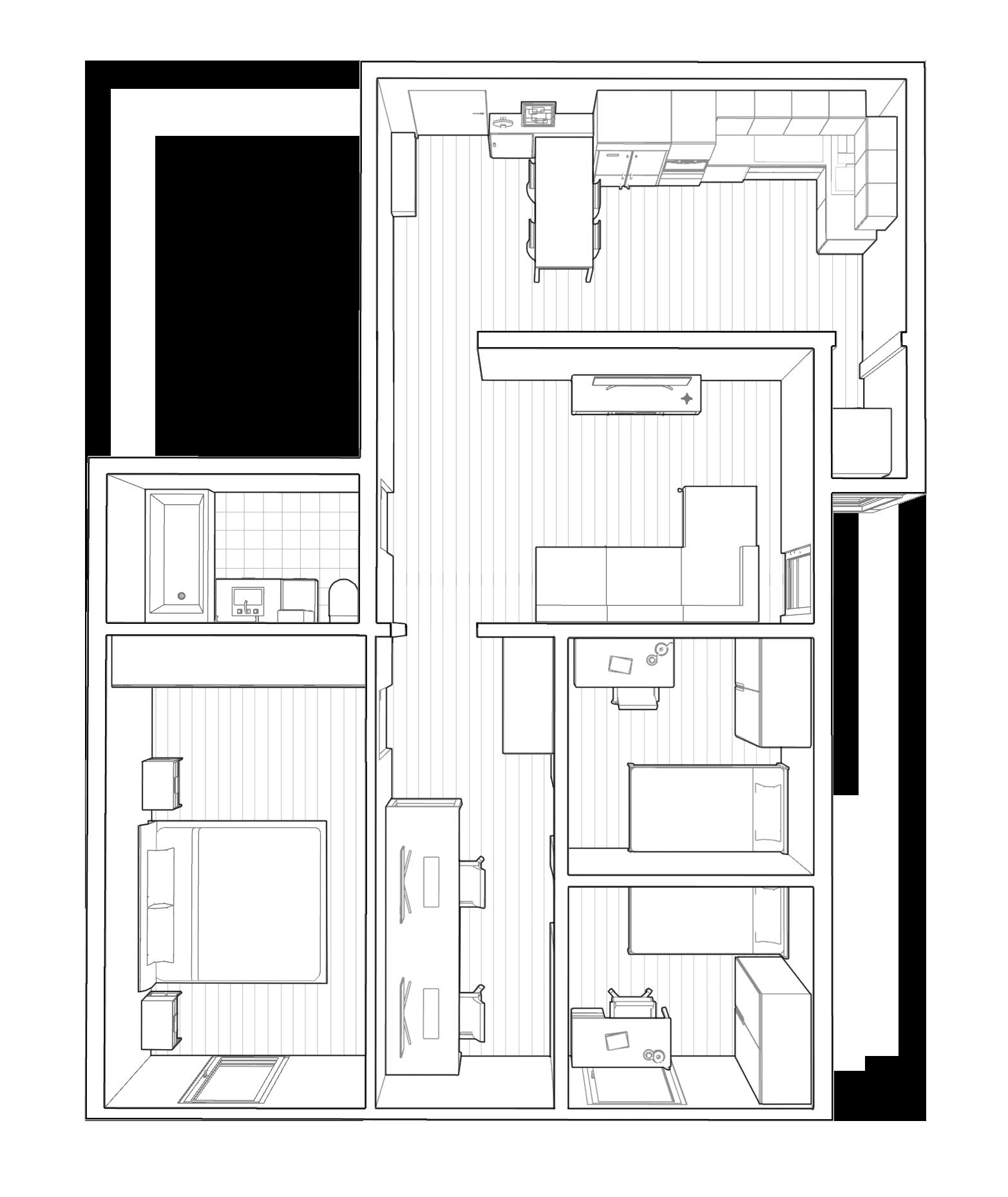
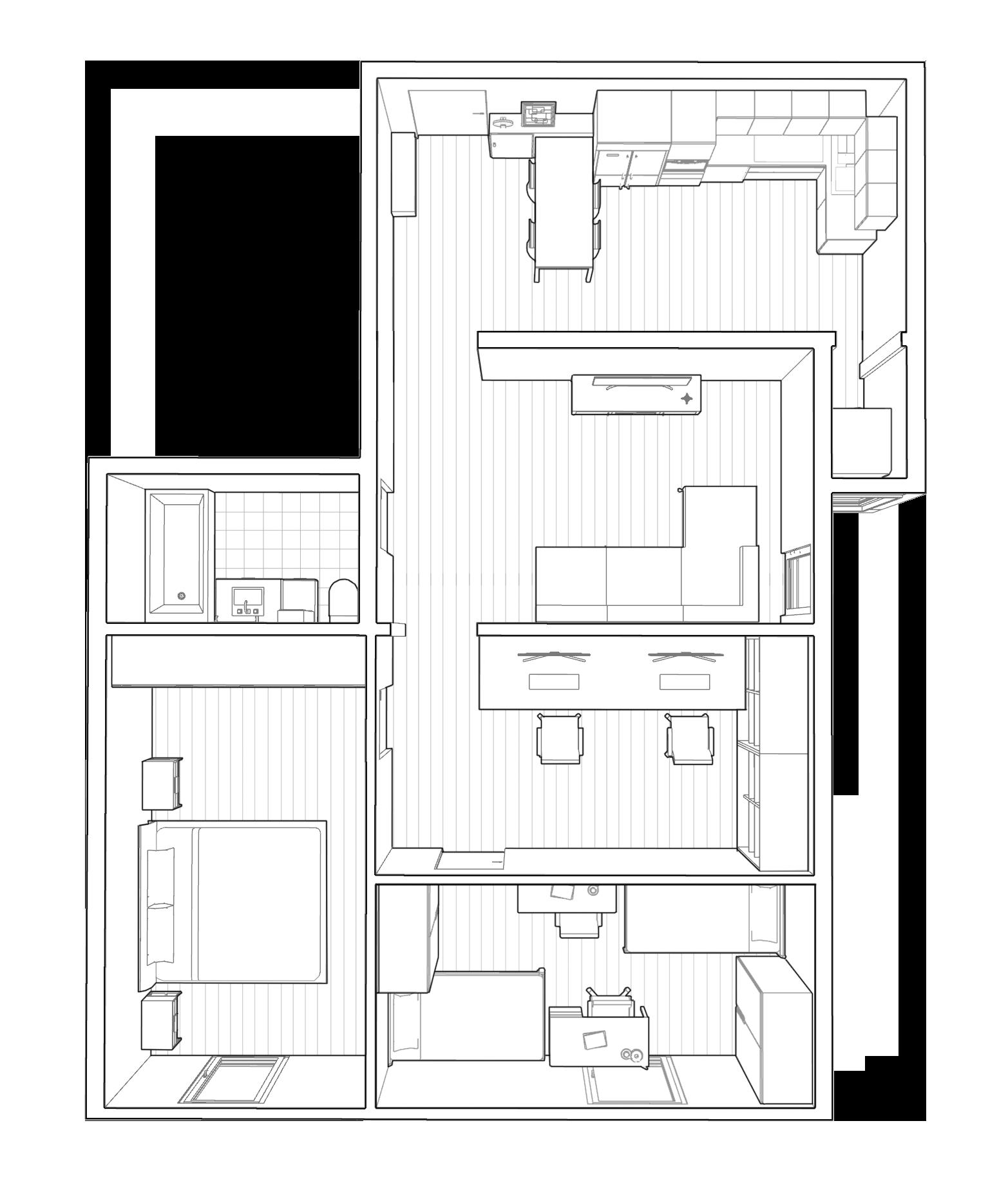

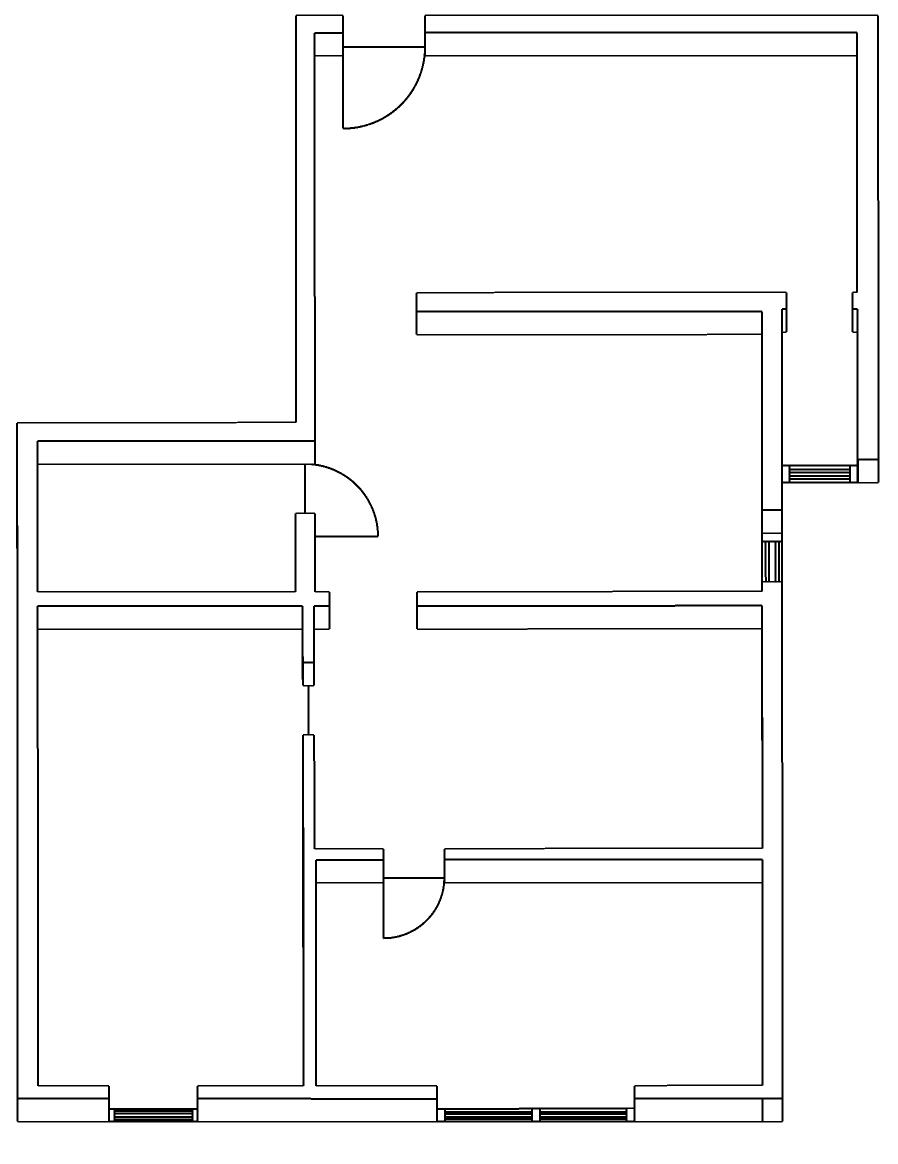
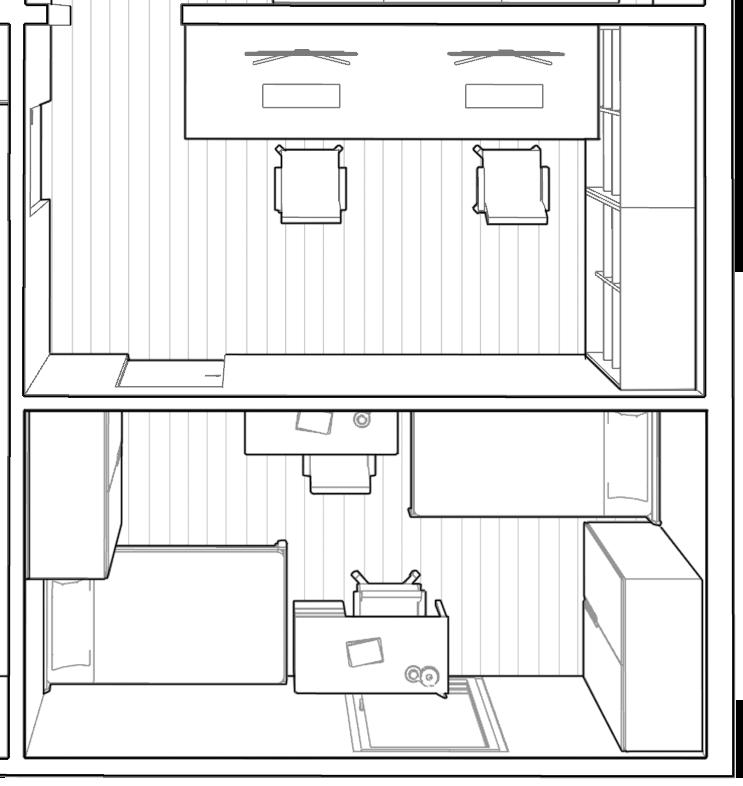
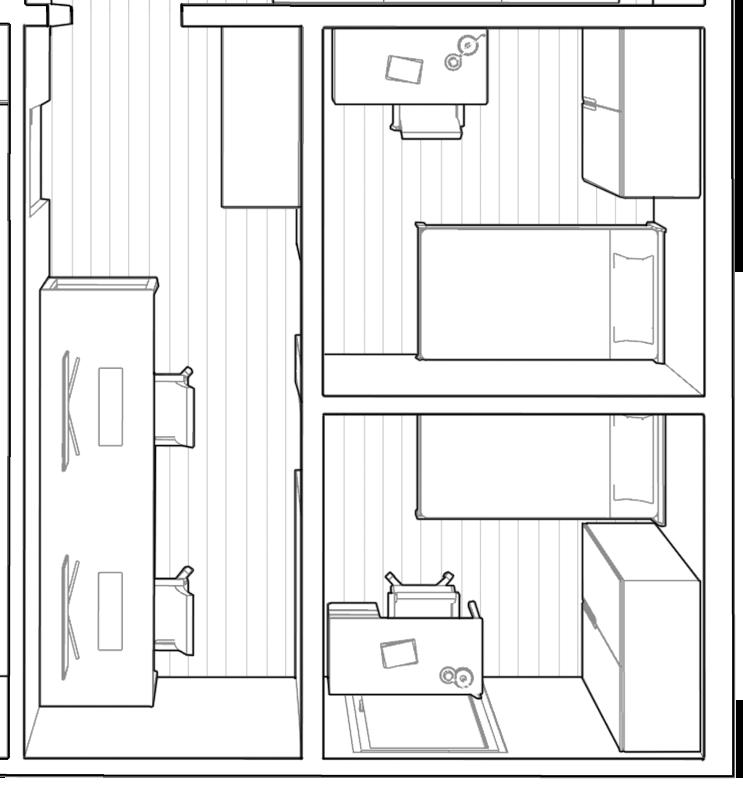

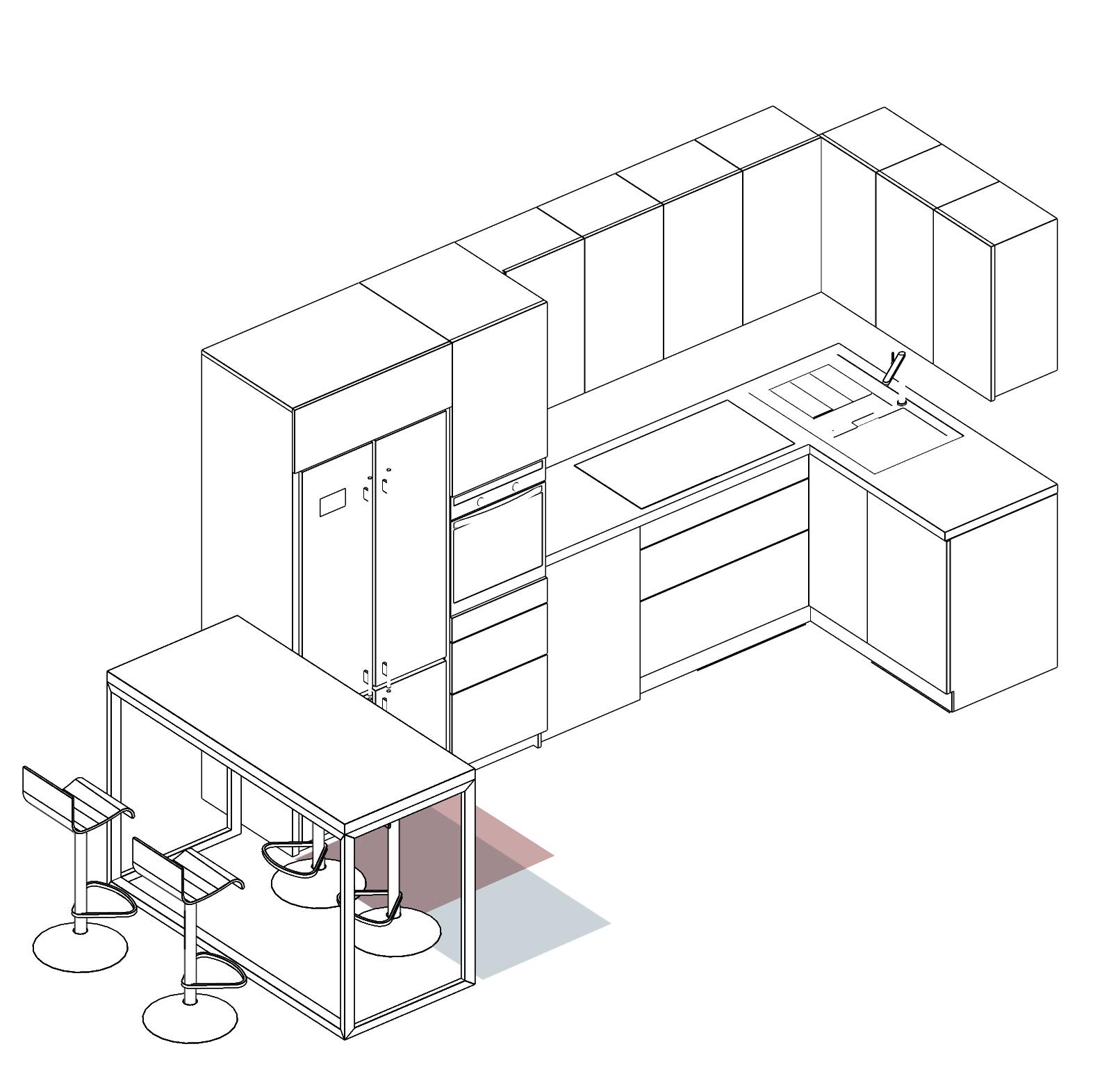
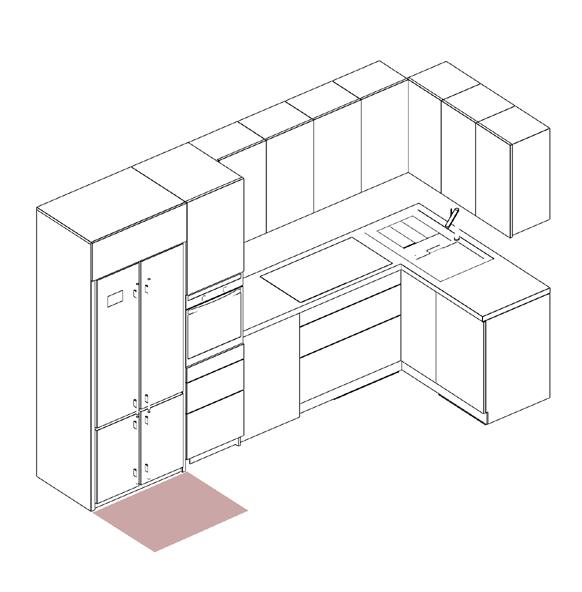
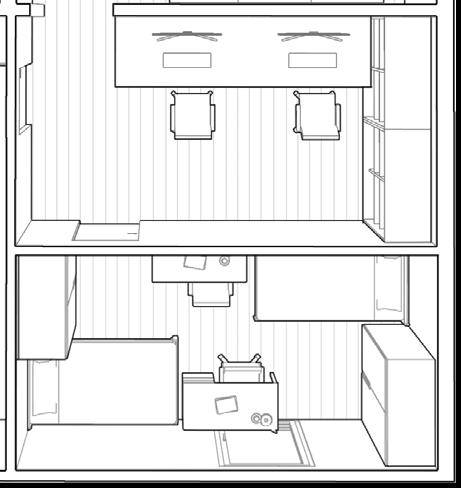
The three methods ensuring a design that caters to the occupants' future needs while maintaining a comfortable flow and well-distributed spaces. This approach guarantees an improved quality of life for the residents. In my view, interior design should not be an exclusive luxury. The aim of this project is to empower everyone with the ability to make precise, professional adjustments to their homes through user-friendly smartphone apps, ultimately creating living spaces that perfectly accommodate their unique lifestyles.
