Hi! I’m Yuan! 周缘
WELCOME TO MY PORTFOLIO!
Hello! I am a graduate architecture student at Louisiana Tech University with an expected graduation in May 2023, and I am looking for a full time employment. This portfolio features some of my academic and personal works. Thanks again for being here!

EDUCATION
Louisiana Tech University
Bachelor of Science in Architecture 2022
Masters of Science in Architecture 2023
LEADERSHIP & AWARDS
2022 AIA Student Scholarship Award
1st Place Winner at Louisiana Tech University Research Symposium 2022
LTU College of Liberal Arts Ambassador
Louisiana Tech Student Recruiter
AIAS Member & Leader since 2018
USGBC Treasurer
Artist Alike Co-founder & Treasurer
Design work featured in 2019-2020 LATECH SOD Annual Student Exhibition
President’s Honor List 2018 - current
REFERENCES
Melissa Joeseff
Senior Associate // JHP Architecture



214 460 8648 mjoeseff@jhparch.com
Jessica Harris
Director of Architecture // TEG Architects
318 564 5199 jaharris@teg123.com
LET’S CONNECT!
318 676 2058
yuanzhou9908@gmail.com
yzh021@latech.edu
Shreveport, LA
EXPERIENCE
JHP Architecture


Dallas, TX
Architecture Intern Jun 2022 - Sept 2022
JHP specializes in urban design and mixed-use architecture. As an intern, I worked closely with several principals to prepare design packages for client meetings and produced drawing revisions.
TEG Architects

Shreveport, LA
Architecture Intern Jun 2021 - Sept 2021

TEG specializes in healthcare architecture. As an intern, I attended meetings and site visit and updated construction sets based on newly added codes due to the pandemic.
Choudrant Master Plan Ruston, LA
Student Designer Leader Jan 2021 - May 2021

In corporation with the mayor, my team and I were challenged to design a master plan for city of Choudrant which is now legally adopted by city council and currently in the proposal works.
Design Build-Medcamps

Ruston, LA
Student Designer Nov 2020 - May 2021

I was a design leader in the Louisiana Tech Design Build program where we were designed and constructed a new camp entrance for MedCamps, a non-profit organization that provides free summer camps to kids with chronic disabilities.
Julie Mays Interiors Ruston, LA
Architectural Designer Jun 2020 - Jun 2021




I worked closely with an interior designer on high end-residential projects. My responsibility included producing design packages and client cosultations.
RELEVANT SKILLS

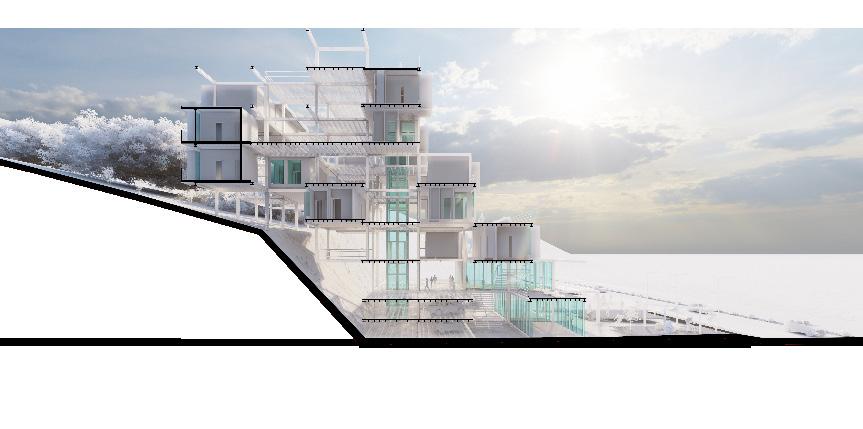
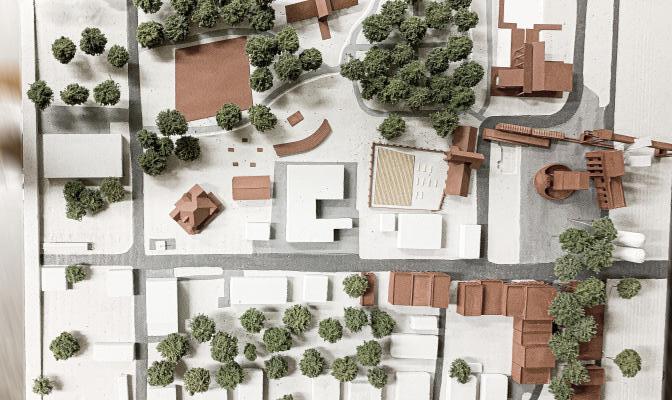


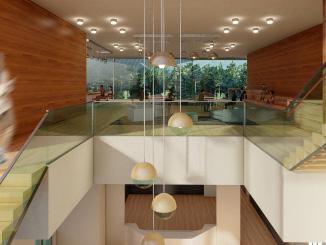

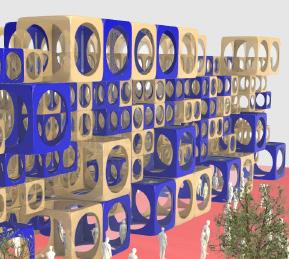
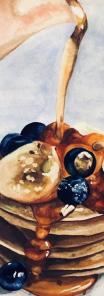
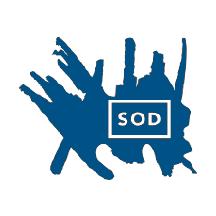
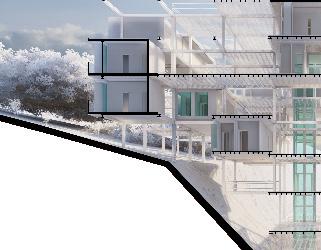
INMATE 101
Los Angeles, California
Type : Jail Cell


01 INMATE 101
Reimagining a new incarceration center

Inmate 101 is a project for ACSA competition which celebrates steel structure in any architecture types.

I took an interest towards the United States incarceration system and found that 25% of the world’s prison population belong to United States alone. With an intent to reside this broken system, I designed Inmate 101 as a new incarceration center that allowed the low- and medium-risk inmates to participate the educational and vocational programs offered in addition to their new sanitary rooms.
The main focus of this project is to bring light to the misconceptions of the incarceration systems and using architecture to redefine it as a rehabilitation center rather than a jail cell.

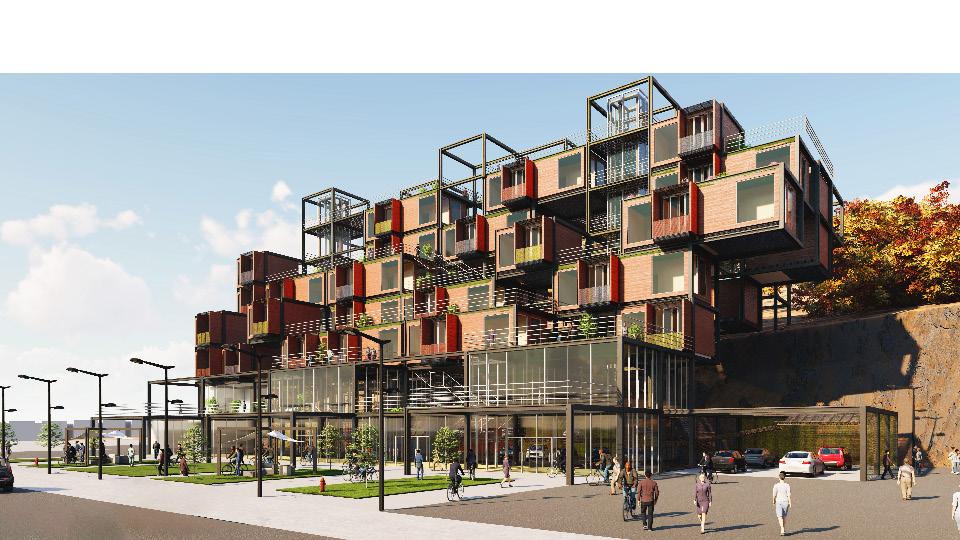
25%
of the world’s prison population are in the United States
2X as many people incarcerated in local jails waiting trial and presumed innocent than the entire federal prisons combined
92% of these prisoners are considered non-violent
33% are recidivism cases due to parole violations
Juvenile
Most US states incarcerates 16 year olds as adults while European countries still trialed 18-21 year olds as legal minors
EXPLODED PROGRAM & SUPERSTRUCTURE
vehicular circulation to parking garage
vertical circulation
pedestrian to single loaded units
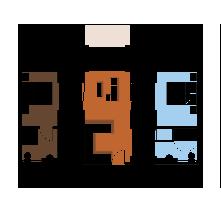
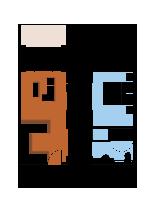
COMPONENTS
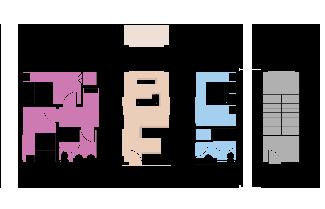
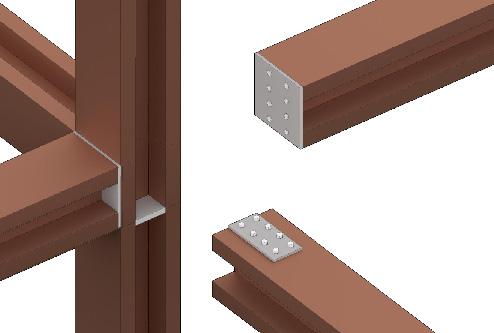
MODULE STRUCTURE
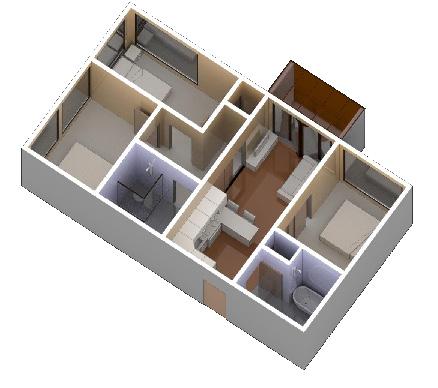
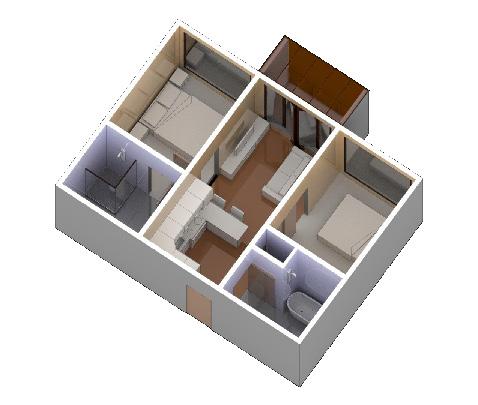
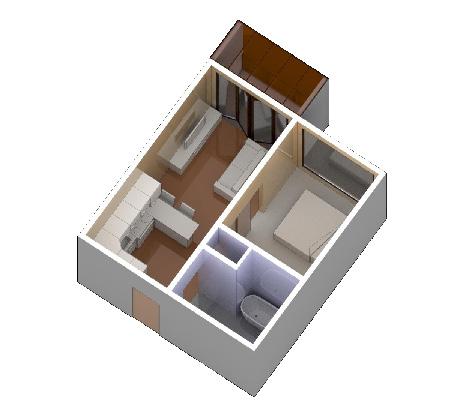
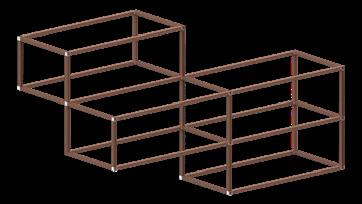
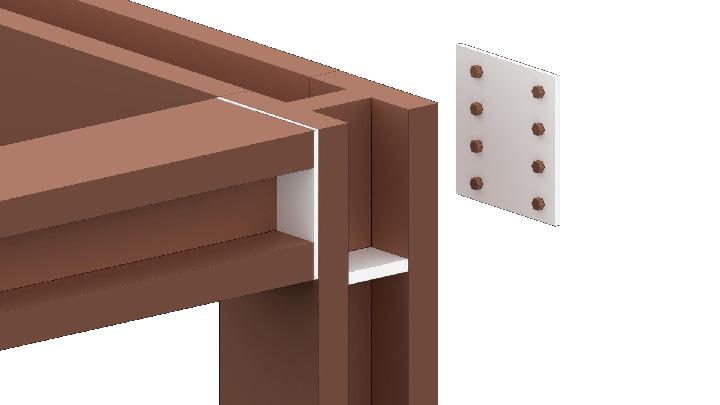
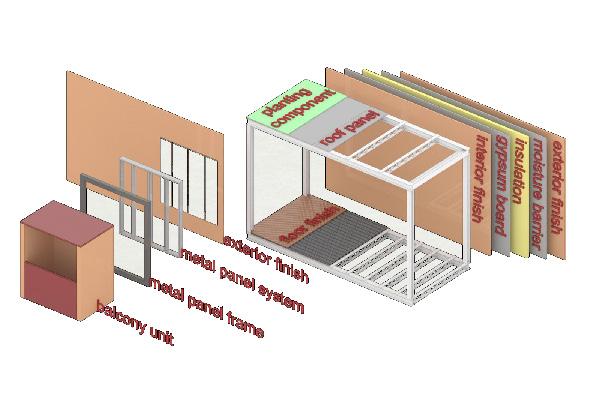
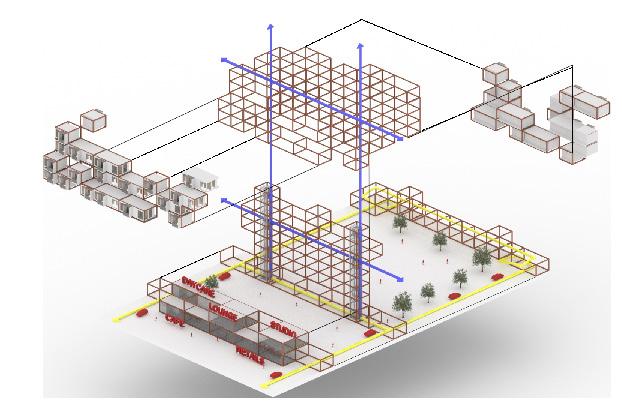
LONGITUDINAL SECTION
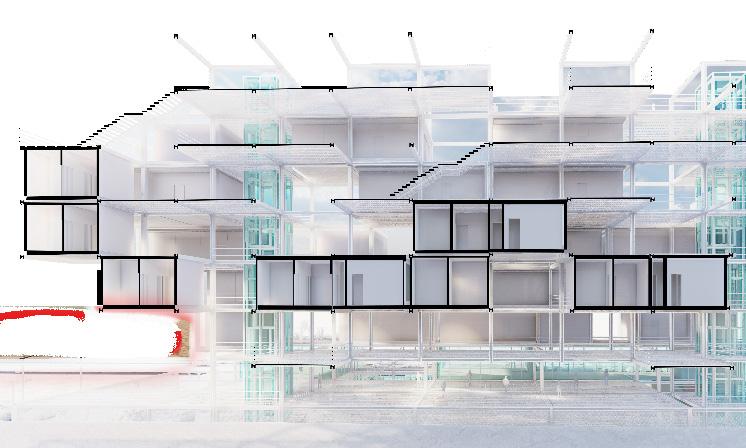
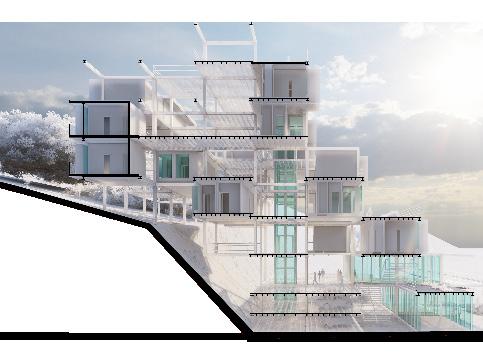
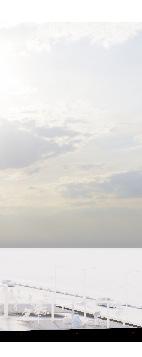
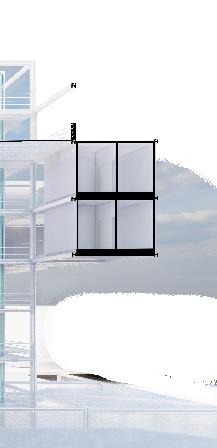
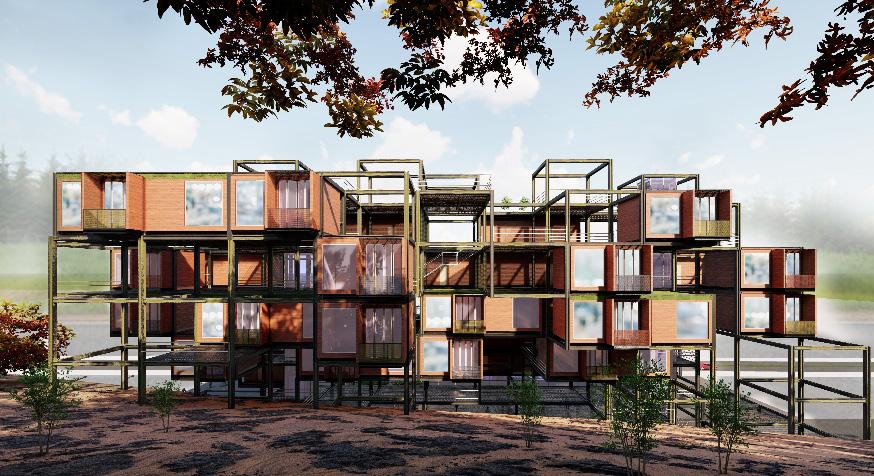
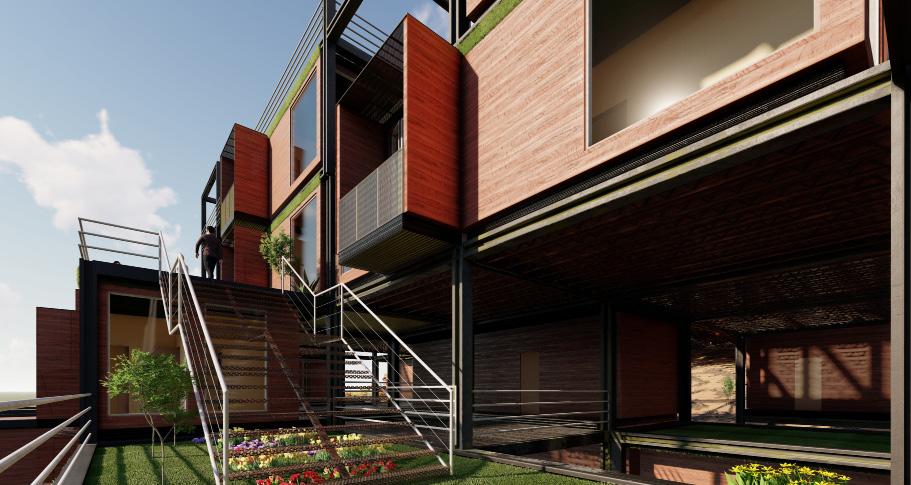
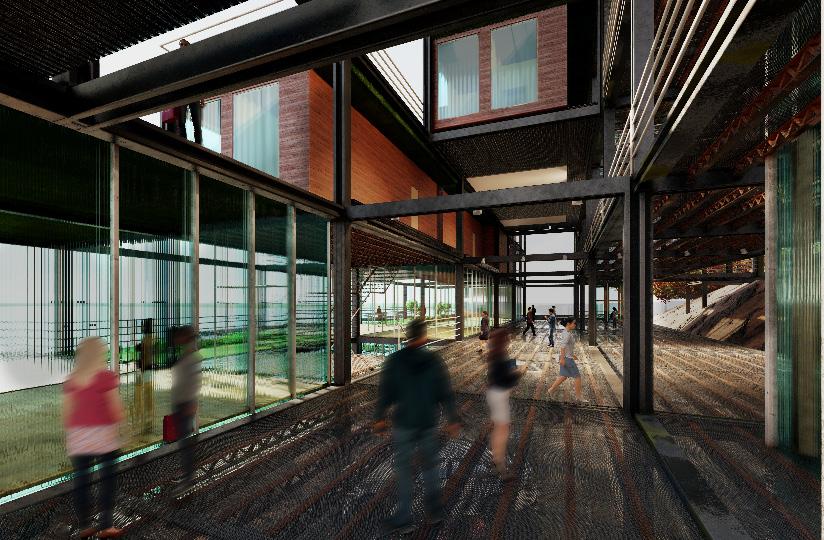
ASU LINK
Phoenix, Arizona
Type : Education


Bringing back the lost links of campus connections
LINK is an extension to the Arizona State University where students can be interconnected with the public. Located at the corner of the site, I saw an opportunity to connect and link the different site nodes: education, business, housing, and entertainment.
This project challenged me to think of the sustainability qualities of architecture, dedicating design choices based on COTE requirements. Especially located in Phoenix, Arizona, LINK required sustainability efforts in order to fight the unrelenting heat.







The project brief was to combine the ASU labortory, offices, and the Arizona community to one design with sustainable approaches
The approach is to interweave the community upwards with social zones

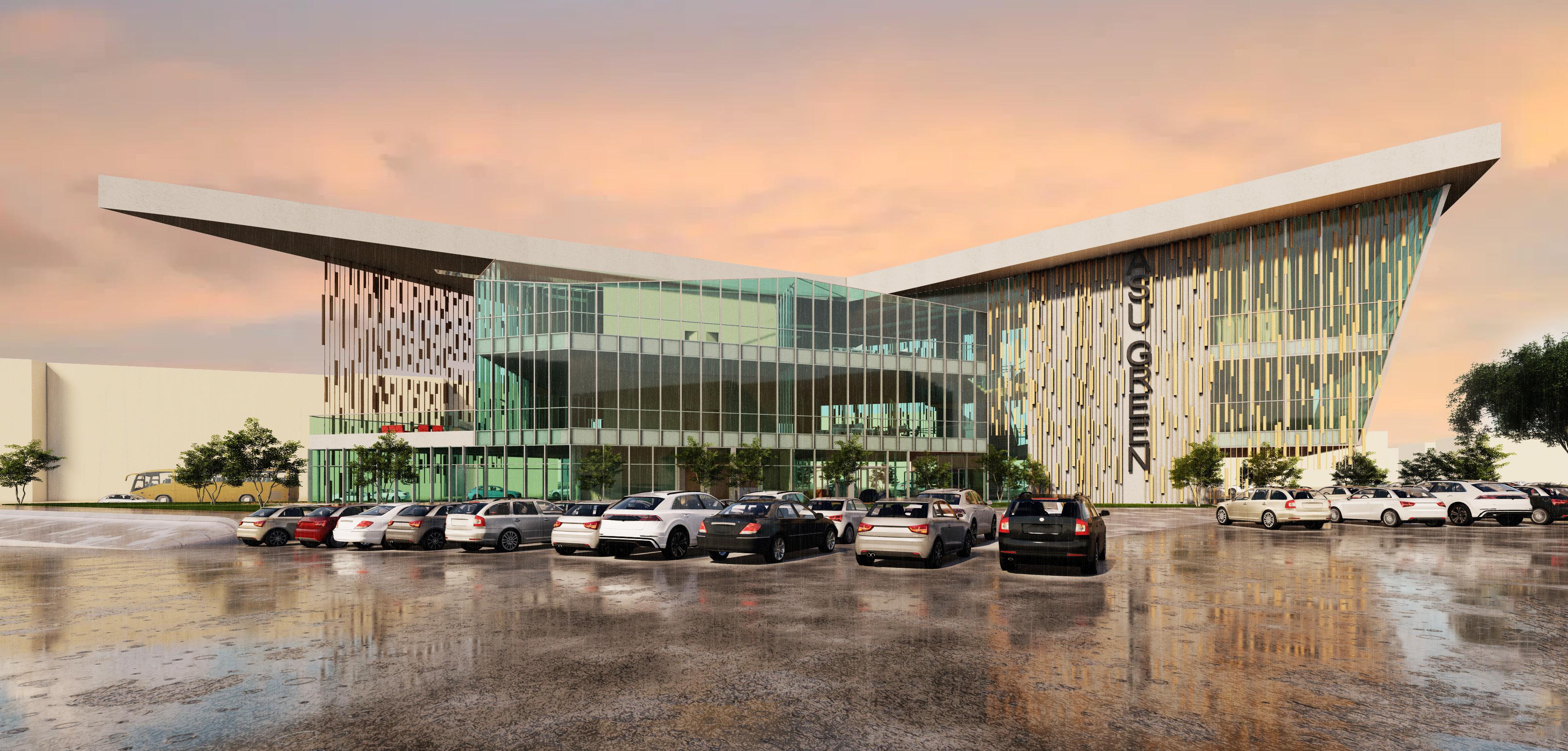






SECOND

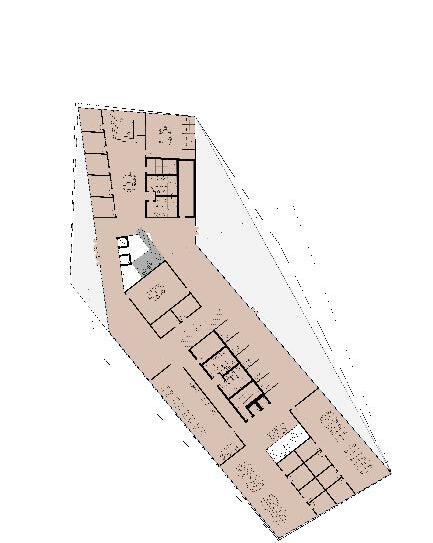

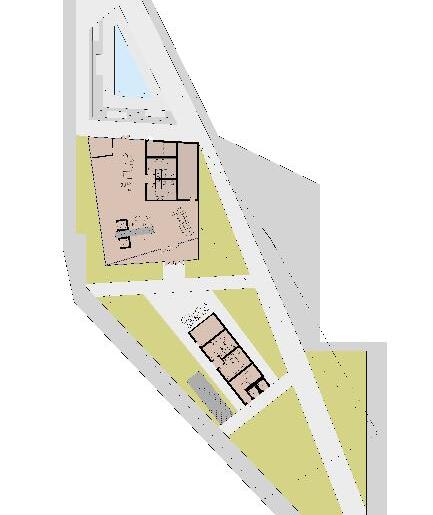
THIRD








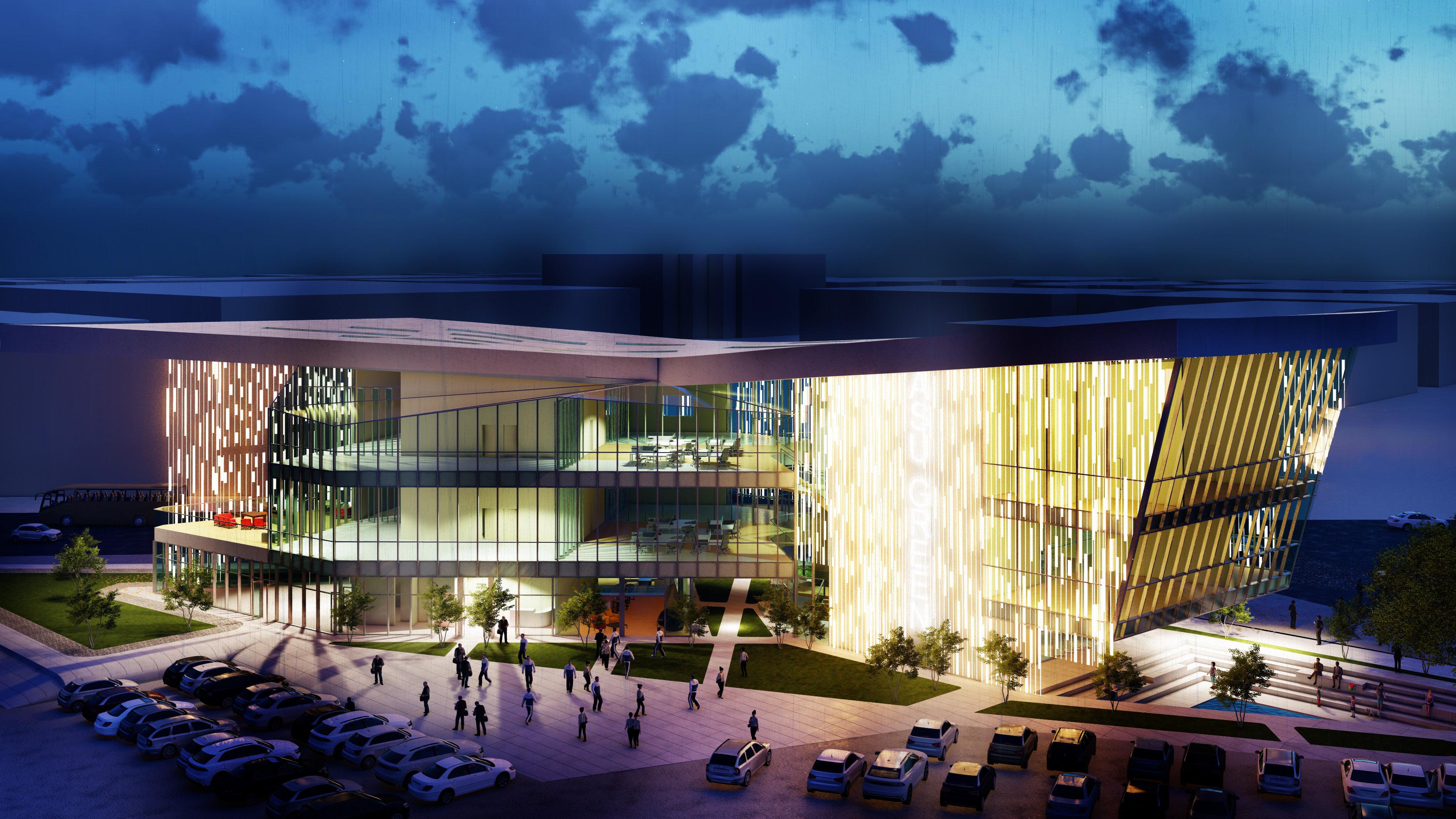



ARCHIVE OF ARKANSAS
ARKANSAS ARCHIVE 03
Bringing movement to a rigid grid

Arkansas Archive is challenged with the protection and maintenance of the archival materials of this museum. The site is located in El Dorado, Arkansas and is layered with a rigid grid-like pattern extending even to the surrounding architecture. By this analysis, I wanted to break the rigid nature and bring some life back into the El Dorado city. By taking the grid and breaking it up, it allowed me to add the intended movements and allow the program organization and site incorporation to seamlessly come into play.
SITE ANALYSIS
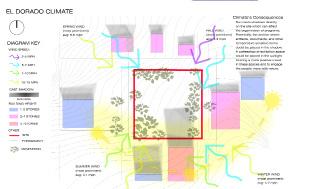
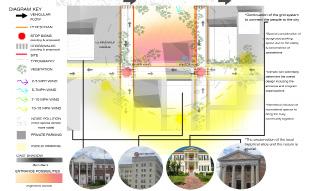
ARCHIVE
STRUCTURAL ANALYSIS
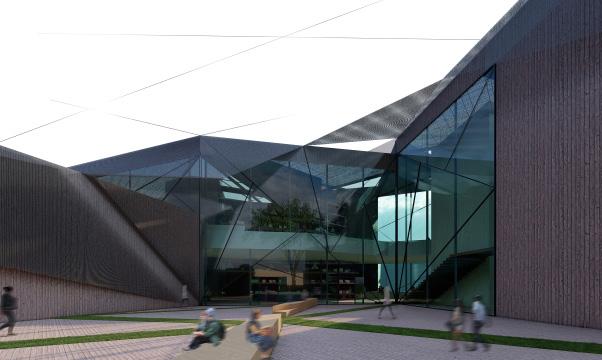
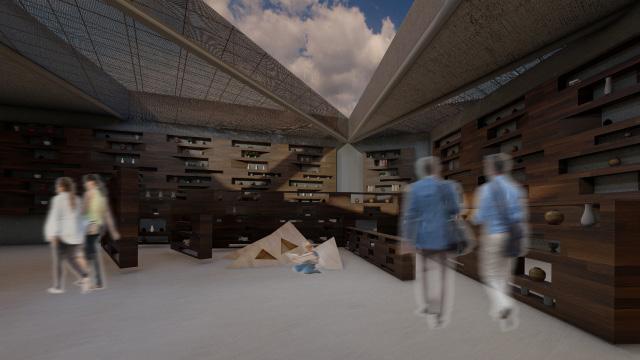 GROUND FLOOR PLAN
SECOND FLOOR PLAN
GROUND FLOOR PLAN
SECOND FLOOR PLAN
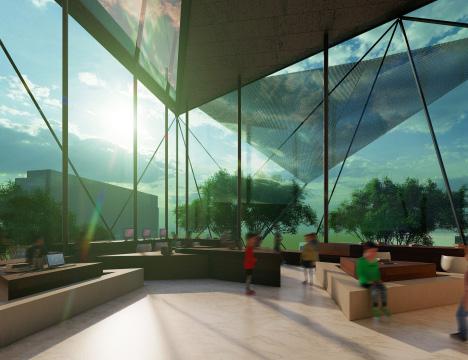
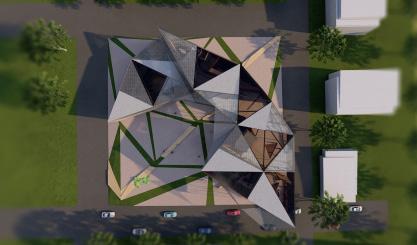

BAYOU LODGE
Monroe, Louisiana
Type : Residential


BAYOU LODGE 04
Capturing nature’s serene beauty
This project is sits on the Black Bayou in Monroe, Louisiana. During the hiking trail during the site visit, I was mesmerized by the immediate serenity after a trail of woods. I thus wanted to capture that moment in my lodge.
The project takes a modular approach in order to align each lodge unit to maximize the views of the bayou without compromising the privacy of the residents.
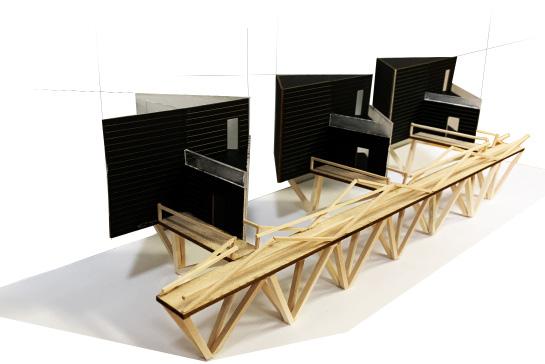
CONCEPT COLLAGE
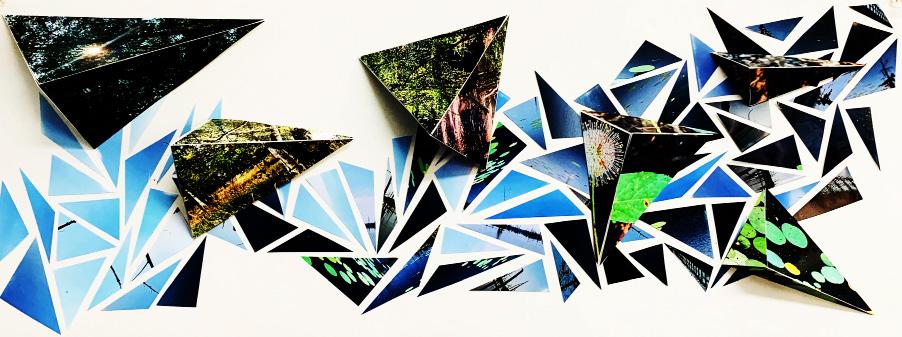
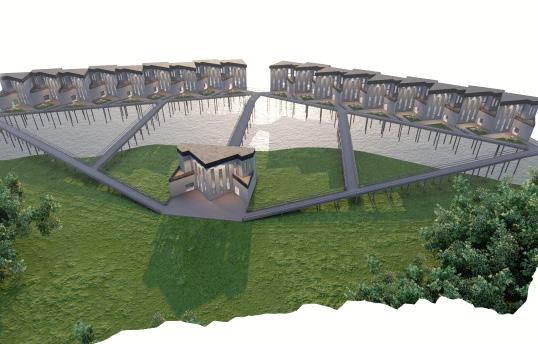
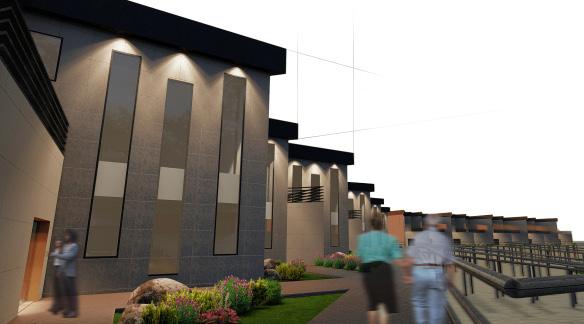
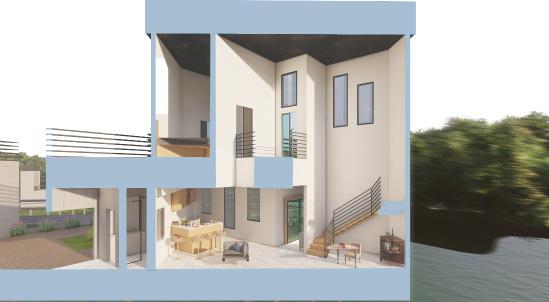
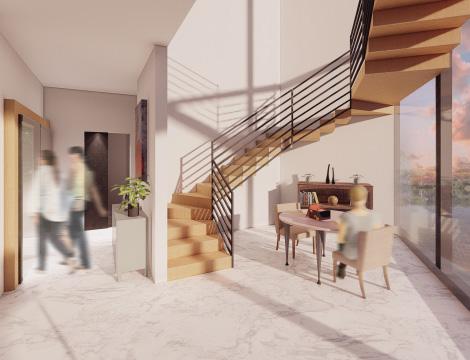
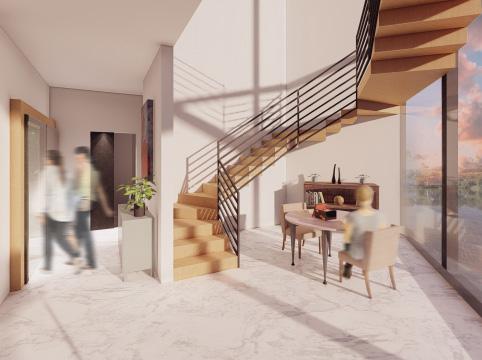
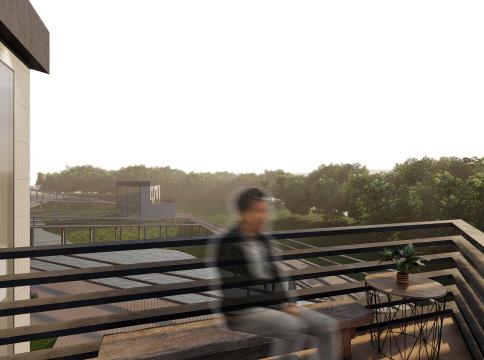
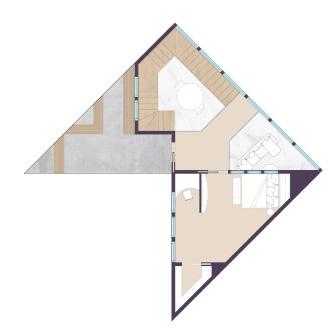
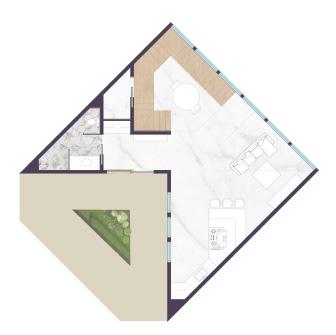
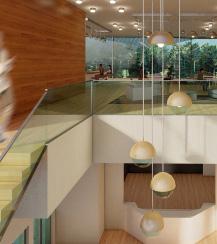
BLOOM THEATRE
Monroe, Louisiana

Type : Theatre

BLOOM THEATRE 05
Revealing the inner beauty

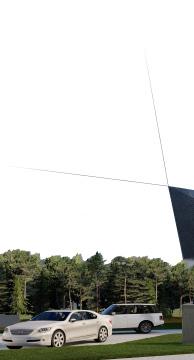


Before starting our conceptual models, we were challenged to have some preliminary research and a precedent study. I chose the Tianjin Grand Theater because I loved the design’s origin and inspiring start. With the building sitting on the water, the architect utilized the semicircle shape to resemble a clam shape revealing its inner beauty of its pearl towards the community. I wanted to bring the idea of revealing the beauty into my design so I intentionally used the exterior perforated skin to create some anticipation as people approach Blooming Theatre and slowly revealing the different types of beauties: framed views of Monroe, performance of the theater staff, as well as the quality time they spend with each other within.
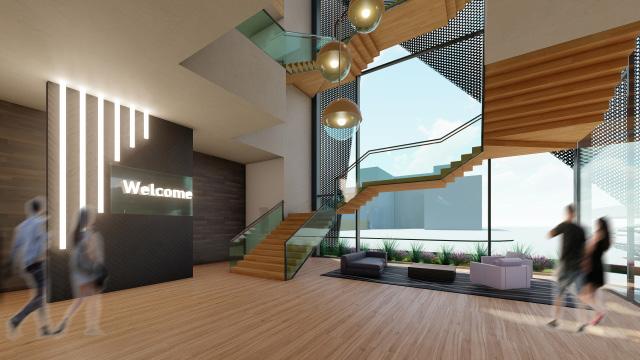
THEATRE
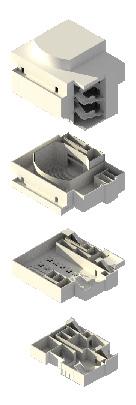
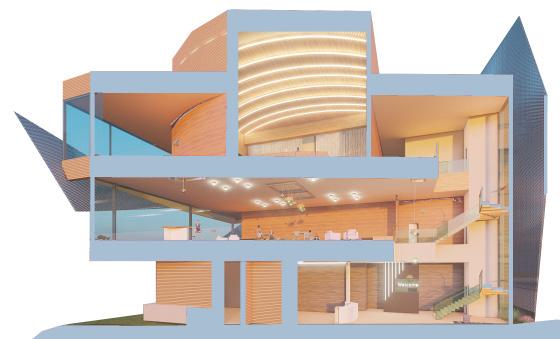
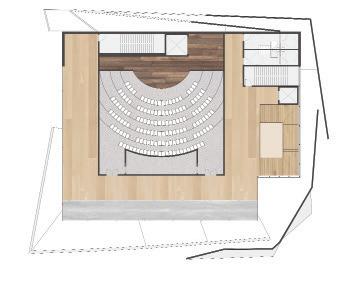
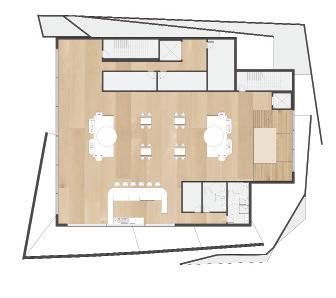
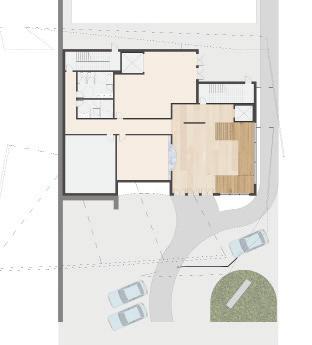
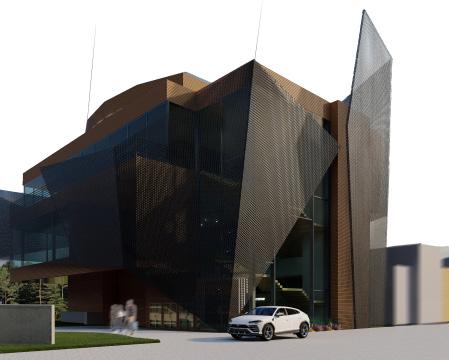
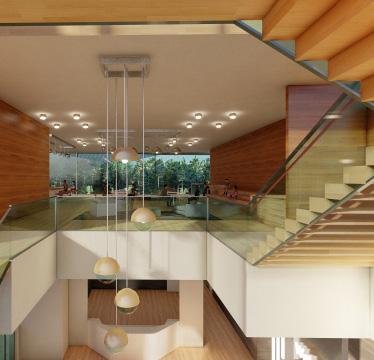
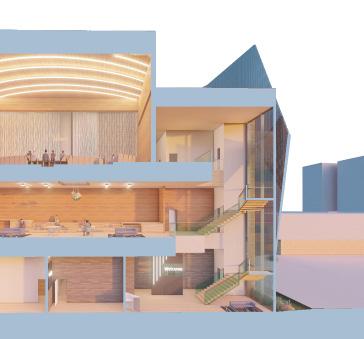
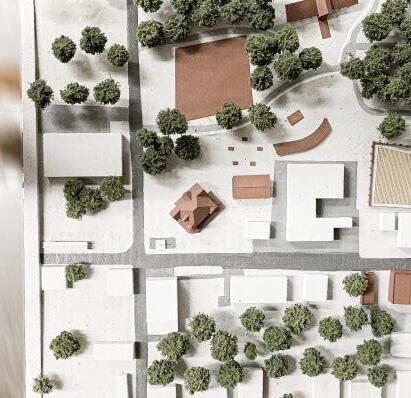
CHOUDRANT MASTER PLAN
Choudrant, Louisiana
Type : Master Planning


CHOUDRANT CITY 06

City Master Plan
A few weeks into the Design Build studio, some classmates and I were asked to join the Choudrant team to work with the city mayor to produce a 25-year city master plan. Like any other project, we started out with basic research. We learned the history and the people’s needs of the city before we started to dive into crazy ideas which ranged from rage rooms to a Choudrant Lake. But iteration after iteration, we managed to choose the most exciting yet practical ideas to include in Choudrant: pocket neighborhood, linear park, downtown refurbishment, and depot venues.

CITY PHYSICAL MODEL
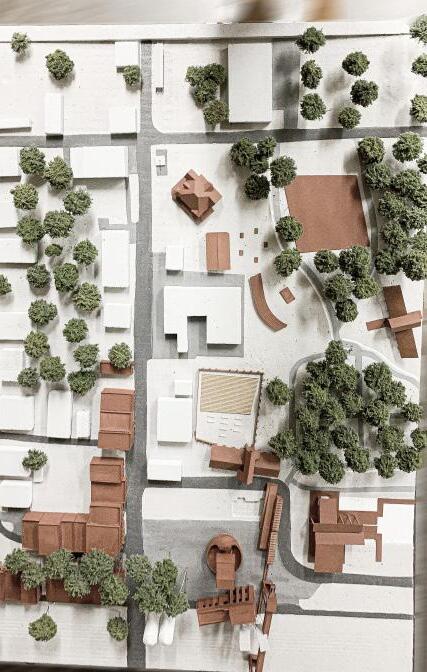
CHOUDRANT: POCKET NEIGHBORHOOD


The idea behind Tiny Houses was accommodate the growing young families that are looking for places to start their lives. This space is designed to have all the houses facing the center community pavilion with the driveway along the perimeters. This emphasizes the importance of the Choudrant community as well but also gives the needed privacy for each family.
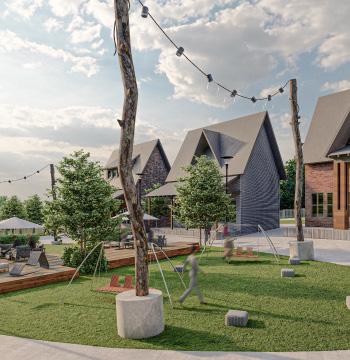
NEIGHBORHOOD
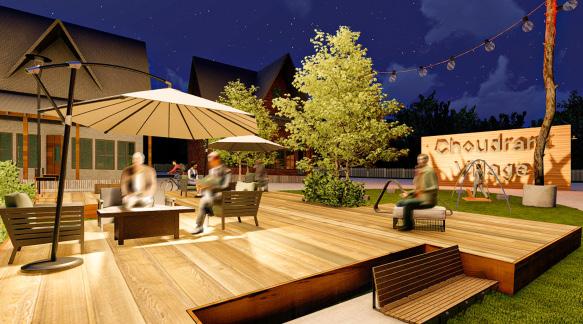
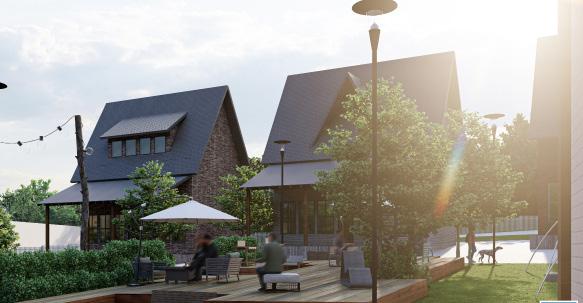
CHOUDRANT: DOWNTOWN VENUES
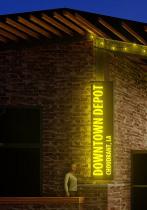
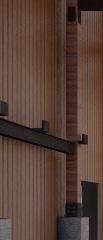
In this master plan, we also rennovated the existing downtown buildings and added several community venues. Since Choudrant is a small town, community was crucial to the people so we chose to celebrate the existing using sustainable and community-focused approaches rather than urbanizing yet another rural city.
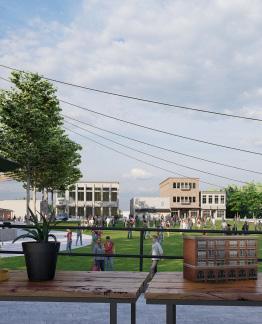
VENUES
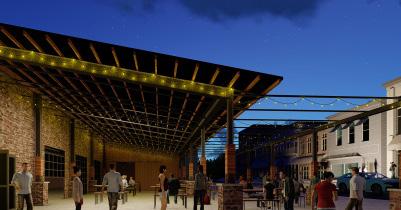
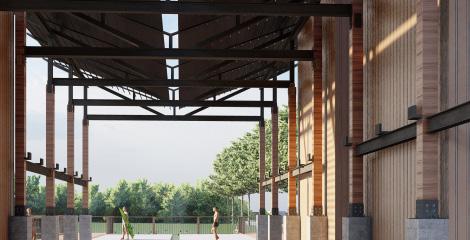
CHOUDRANT: LINEAR PARK PROGRAMS
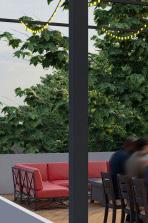
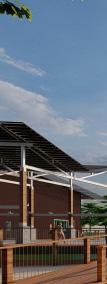
Within this area we also included the Farmer’s Market and The Tinkery. While the Farmer’s Market serves as a place for fresh produce, residents are also welcome there to learn to create their own produce. Since a key consideration of this project was the sense of community, we also celebrated the existing linear park by extending it along the north-south axis.
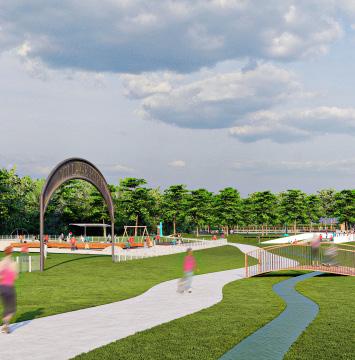
PROGRAMS
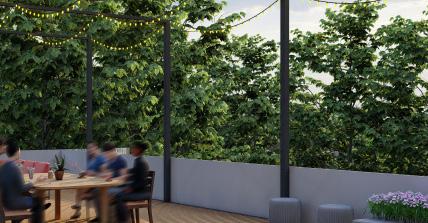
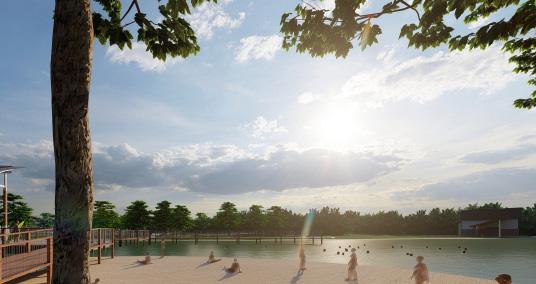

DESIGN BUILD MEDCAMPS


Choudrant, Louisiana
Type : Design Build Camp Entrance
MedCamps is a non-profit organization that provides free summer camps to children with chronic disabilities. As part of the Louisiana Tech architecture program, our class had the honor to be a part of the Design Build studio, a non-traditional class setting in which we were able to design for a client within a budget and construct our design to life. This gave us the opportunity to not only have a taste of practical experience with clients, but, more importantly, a chance for our relationships among our class to bond and really learn to become a team. To put it simply, the class of 2021 was challenged to design the entrance of Camp Alabama, but our vision was to design a moment in time for these children who are eager for the one week of the summer they get to be unapologetically themselves. Continuing on the MedCamps’ 20-year vision from class of 2020’s design, our responsibility was the first step into Camp Alabama. We were responsible for the first impressions of those eager children and their families.
The design statement behind this project is to allow these children with chronic disabilities to cross a threshold from impossible to possible. Yes, this project is just a camp entrance. But, more importantly is the threshold that allow these children to become heros while they are at MedCamps. Through are threshold, they can participate in ziplining, archery, canoing, and many other
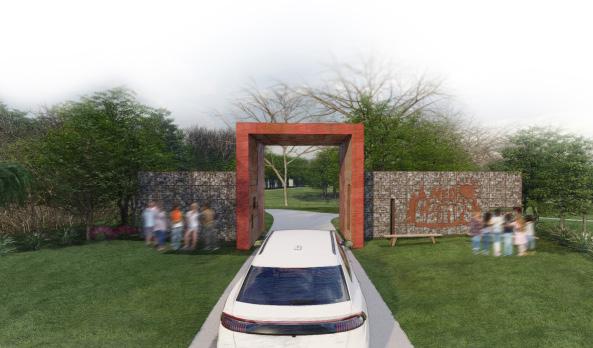
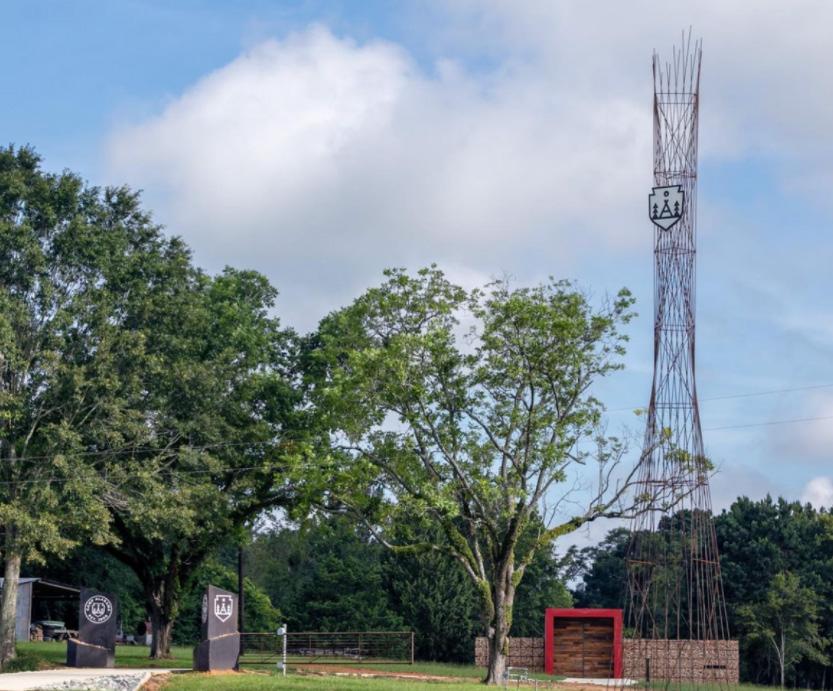

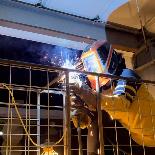 Me welding the gabion wall
Me welding the gabion wall

DIGITAL SCIPTS
 Type : Grasshopper scripts and personal renders
Type : Grasshopper scripts and personal renders
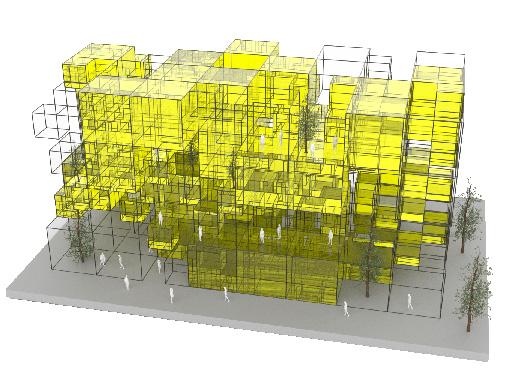
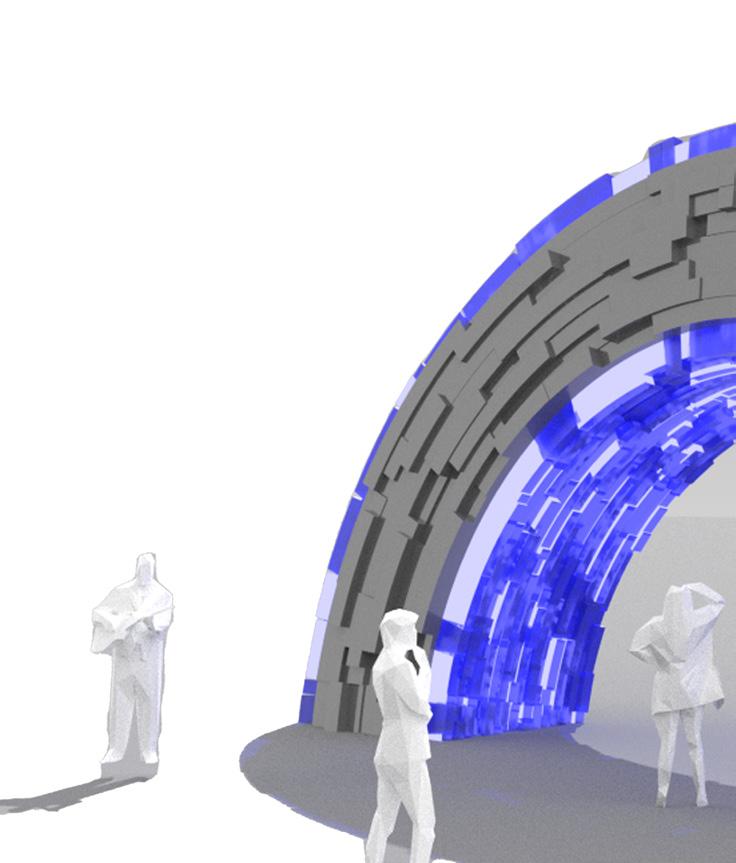
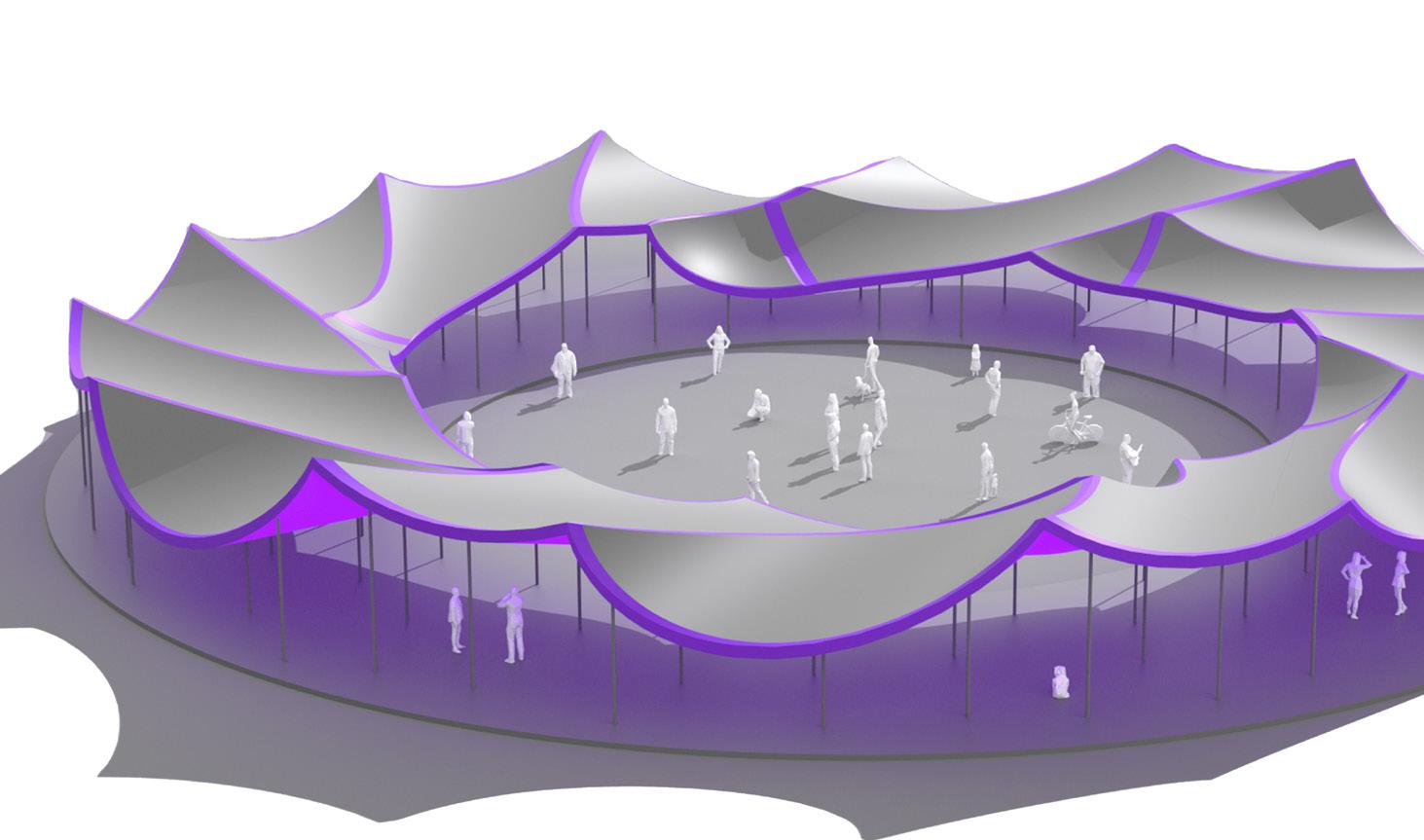
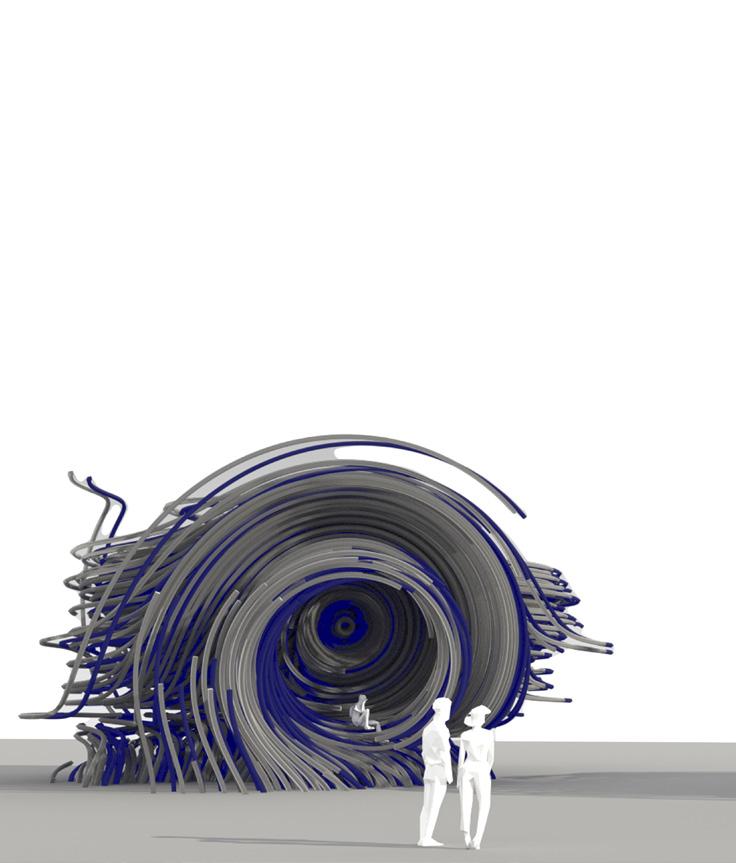
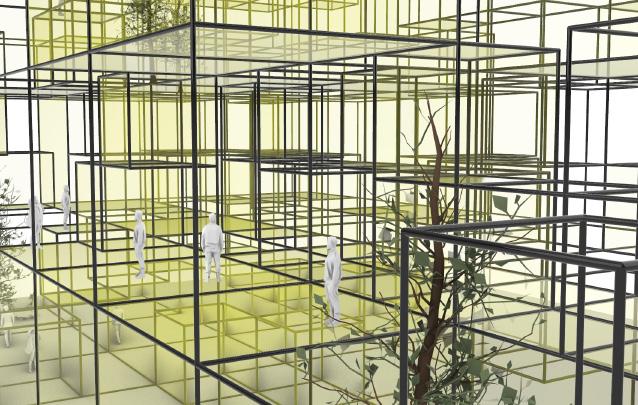
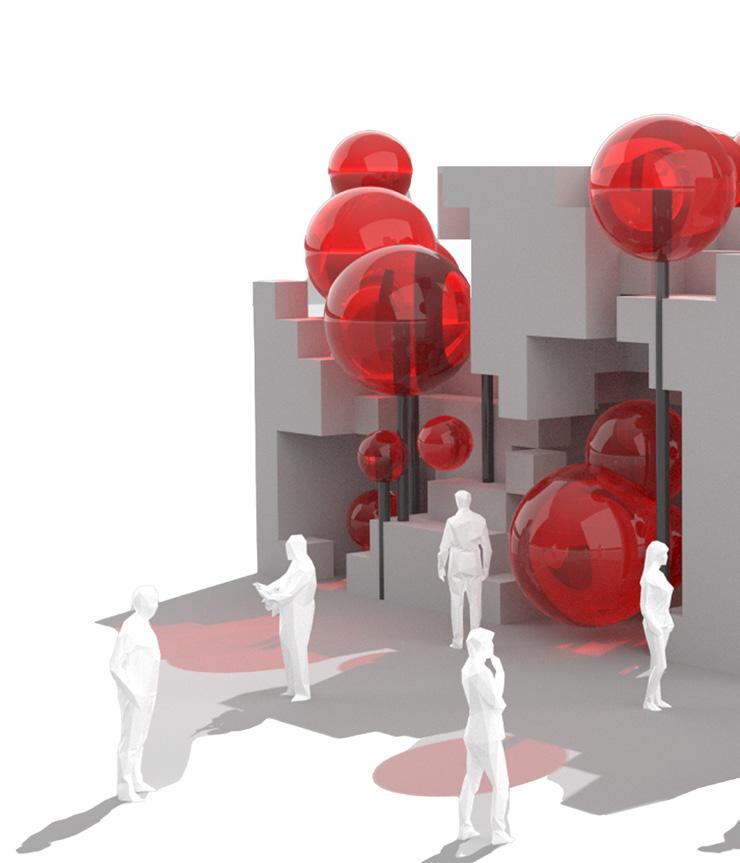 Translucent Park Geo Park
Modular Cubes
Halo Ring
Cirular Pavilion Spinning Vortex
Translucent Park Geo Park
Modular Cubes
Halo Ring
Cirular Pavilion Spinning Vortex
Bubbles
Mod Pods
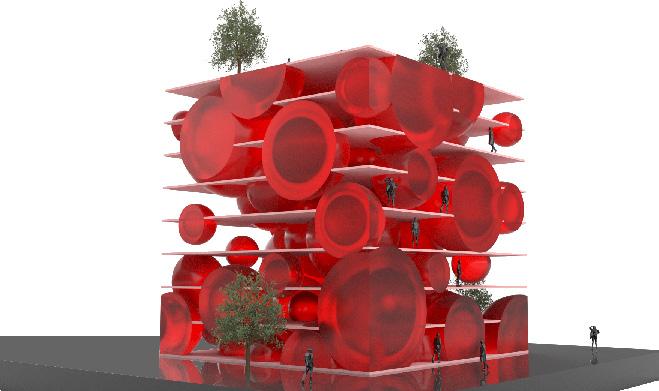
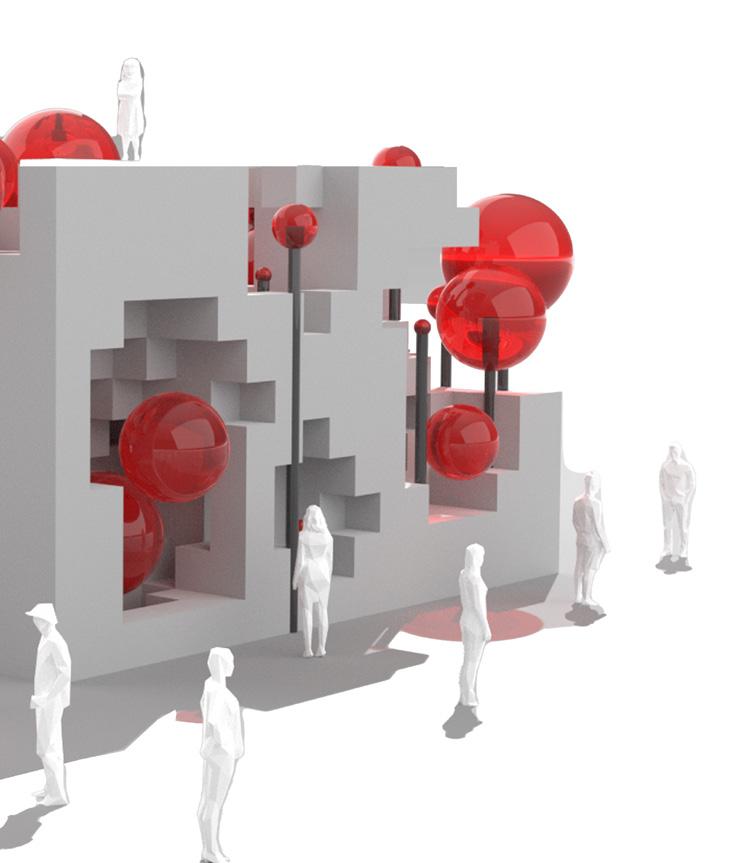
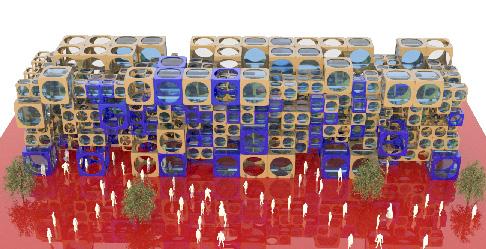
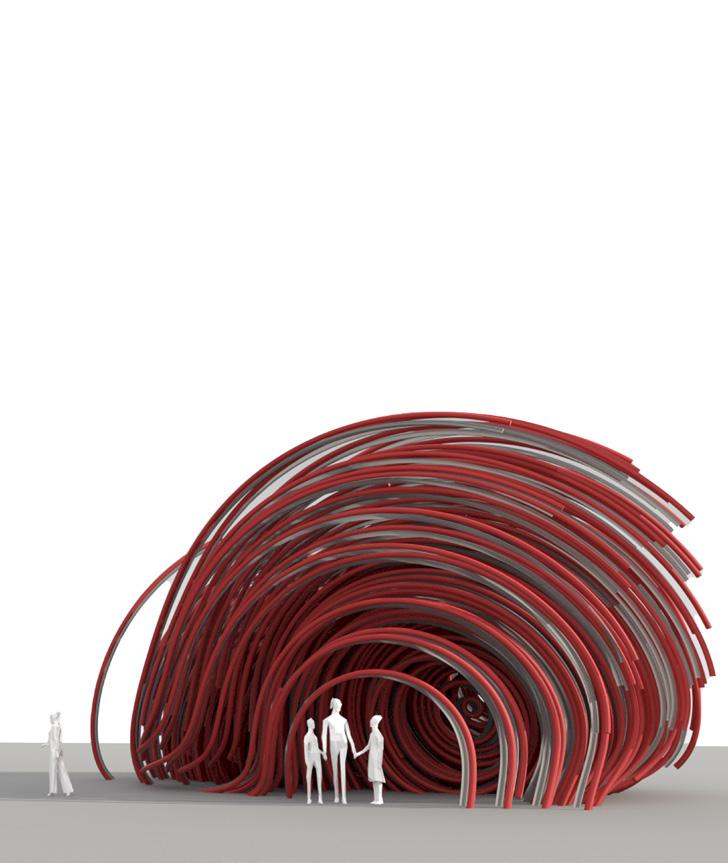
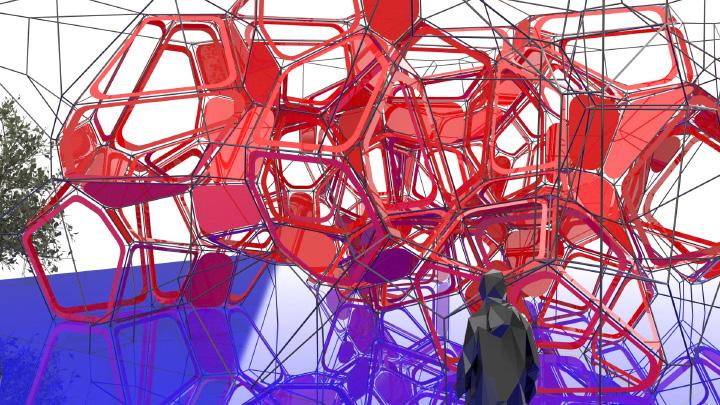
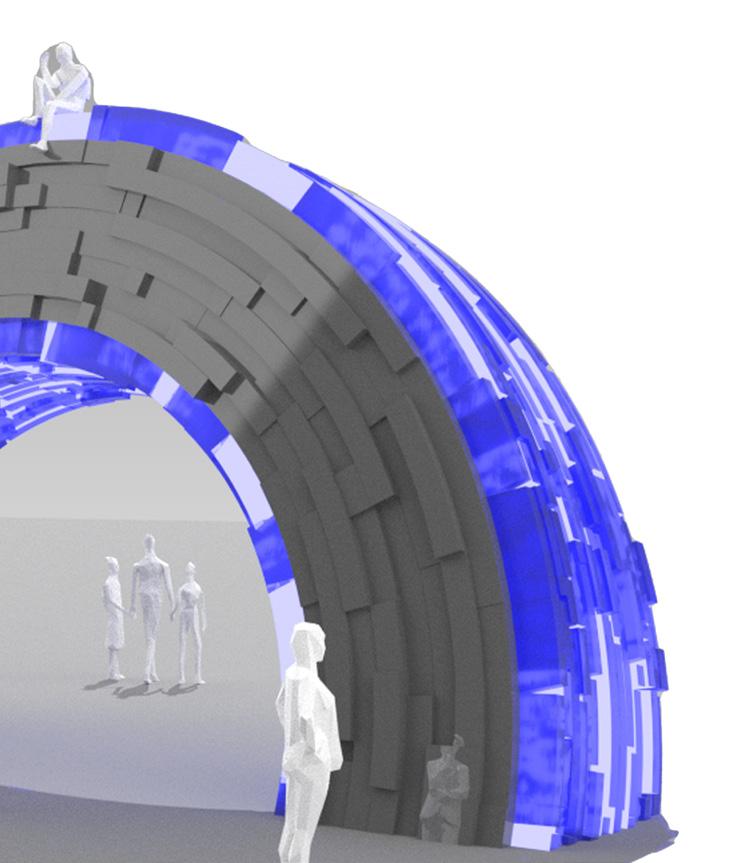 Astroid Web
Astroid Web
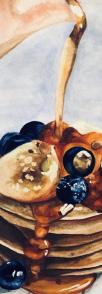
PERSONAL ARTWORK
These are personal pieces I created from 2016 to 2022. Media include acrylic painting, graphite sketches, scratchboard, watercolor, and photoshop projects

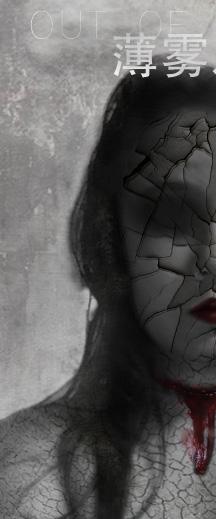
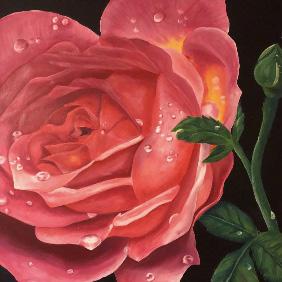

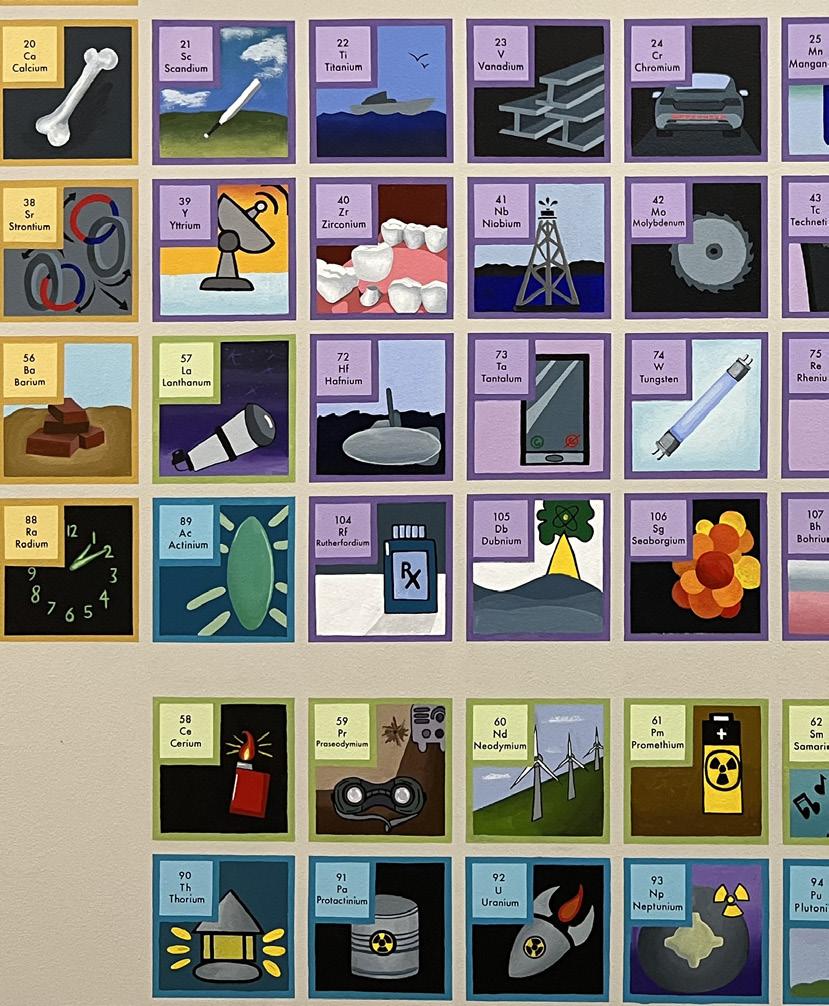
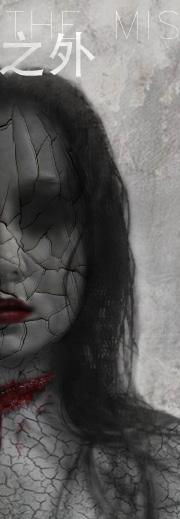
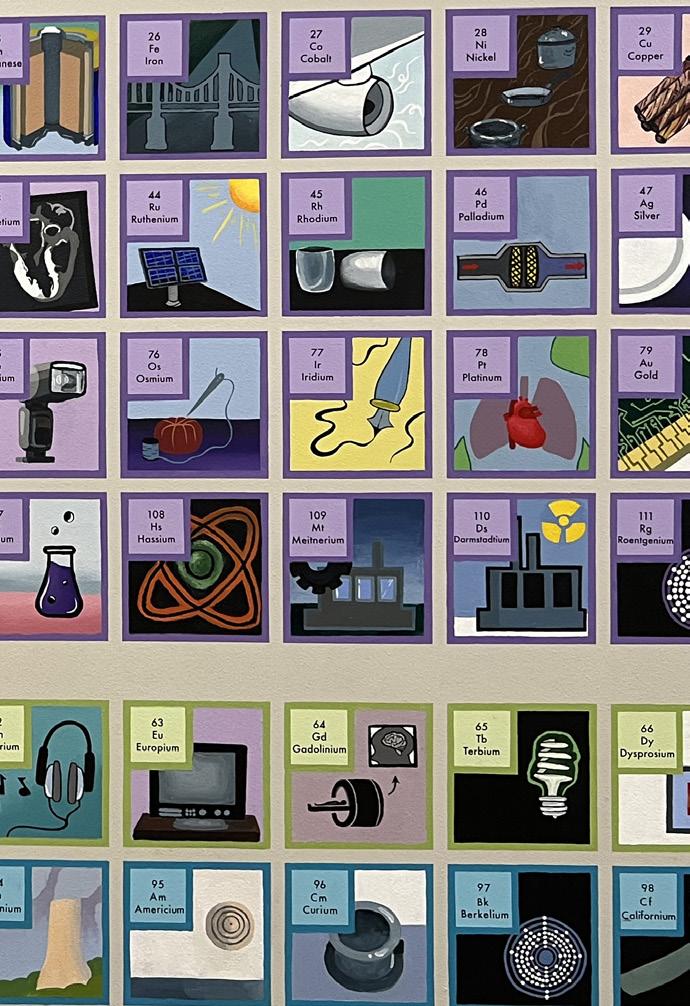
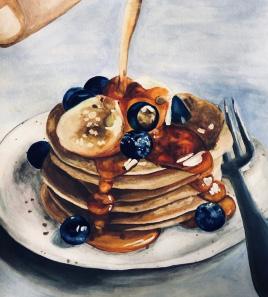
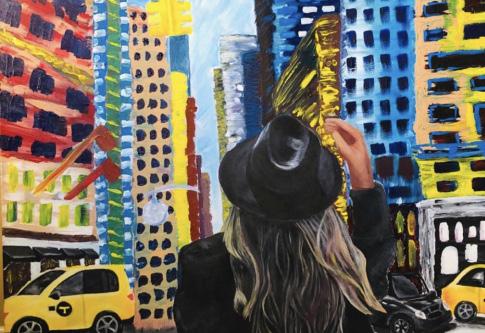
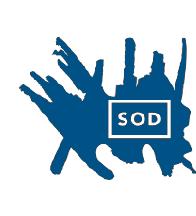
LOUISIANA TECH SCHOOL OF DESIGN
I am currently in my graduate architecture program where we are challenged to create a new school of design for Louisiana Tech. From a design manifesto, a concept, schematic design, construction packet, to a physical model, we are challenged in this program to take a deep dive into architecture.

Yuan Zhou // Arch 510
SITE ANALYSIS PROJECT INFO








Ruston, Louisia na



32.5232° N, 92.6379° W

The new Louisiana Tech School of Design combines the existing four design programs together in one building while expanding the facilities in order to provide an enhanced facility for the Tech students.
SOD ENROLLMENT
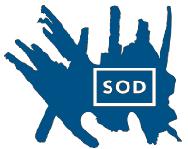
416 Undergraduates
33 Graduates 28 Faculty

WHY THIS SITE?




STRENGTHS
center of campus with direct connectivity to surrounding student activity and campus life corner street frontage with main pedestrian traffic flow


WEAKNESSES
heavy vehicular traffic from nearby elementary school unpleasant noise flow from adjacent power plant
OPPORTUNITIES
allows for positive exposure for the galleries of design programs allows for a balanced gradience between programs and the relationships with the surrounding student activities
UNDERSTANDING THE SITE
Vehicular Circulation

Louisiana Tech University has established its main campus to be friendly for both on-campus and offcampus students. The main campus directs the students to park on the campus perimeter, allowing the campus center to be more intimate







Power Plant

Adjacent power plant calls for acoustic considerations to the design and formal elements that pushes considerations for pedestrian and entrance views

A University

Walkability + Bikeability

Louisiana Tech University has established its main campus to be friendly for both on-campus and offcampus students. The main campus directs the students to park on the campus perimeter, allowing the campus center to be more intimate





A LOOK AT THE TECH SITE FRAMEWORKS


Louisiana Tech campus design is based on an original gridded framework that it more orthogonal and a newer angled framework

LADY OF THE MIST

The Tech Quad serves as the campus center with various student activities throughout the day, allowing for major pedestrian attractions to the site
PARKING ADJACENCY
A majority of the parking at Louisiana Tech University lies on the exterior boundaries of the campus properties in order to allow the campus center to be pedestrian friendly
SITE SECTION
PMODULE OF DESIGN
Based on the intersections of the dual site framework, the Design Module is the suggested building footprint. It also shows the most optimal buildable space, allowing it to hold the main program spaces. The existing circulation flows, both pedestrian and vehicular, suggest the southwest corner of the site to be a prominent corner given its street frontage, optimal views, and correlation with the framework axes.
MODULE OF INTERACTION


Located at the center core between the Student Center, Tolliver Hall, and the Module of Design, the Interactive Module webs the surrounding and existing modules to create an interactive relationship among them. At this module, there is the potential for versatile indoor/ outdoor space that serves the SOD and the student life outside. The site framework at this module also enhances the existing views towards the Quad and the momentum of the pedestrian circulations.
MODULE OF MOVEMENT
In alignment with the main pedestrian paths and the adjacent dorms, the Module of Movement maintains and enhances the existing site momentum based on the circulations and site framework. This module has the opporuntunity to guide the public crowd to interact with the galleries on the east and south facades of the Module of Design.

SCHOOL OF DESIGN
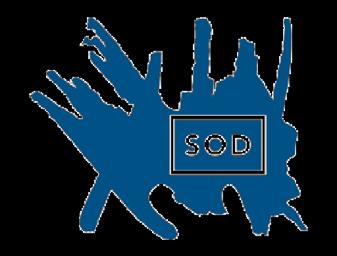
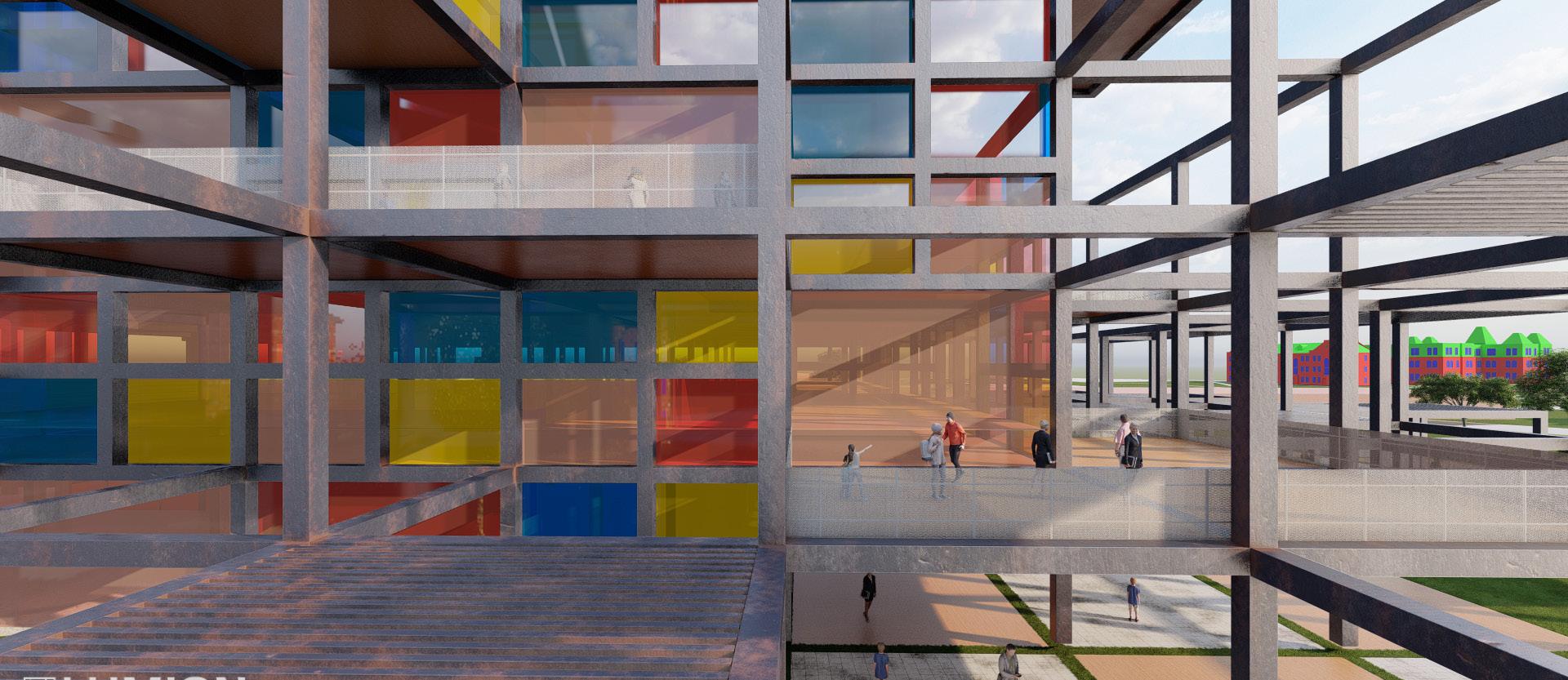
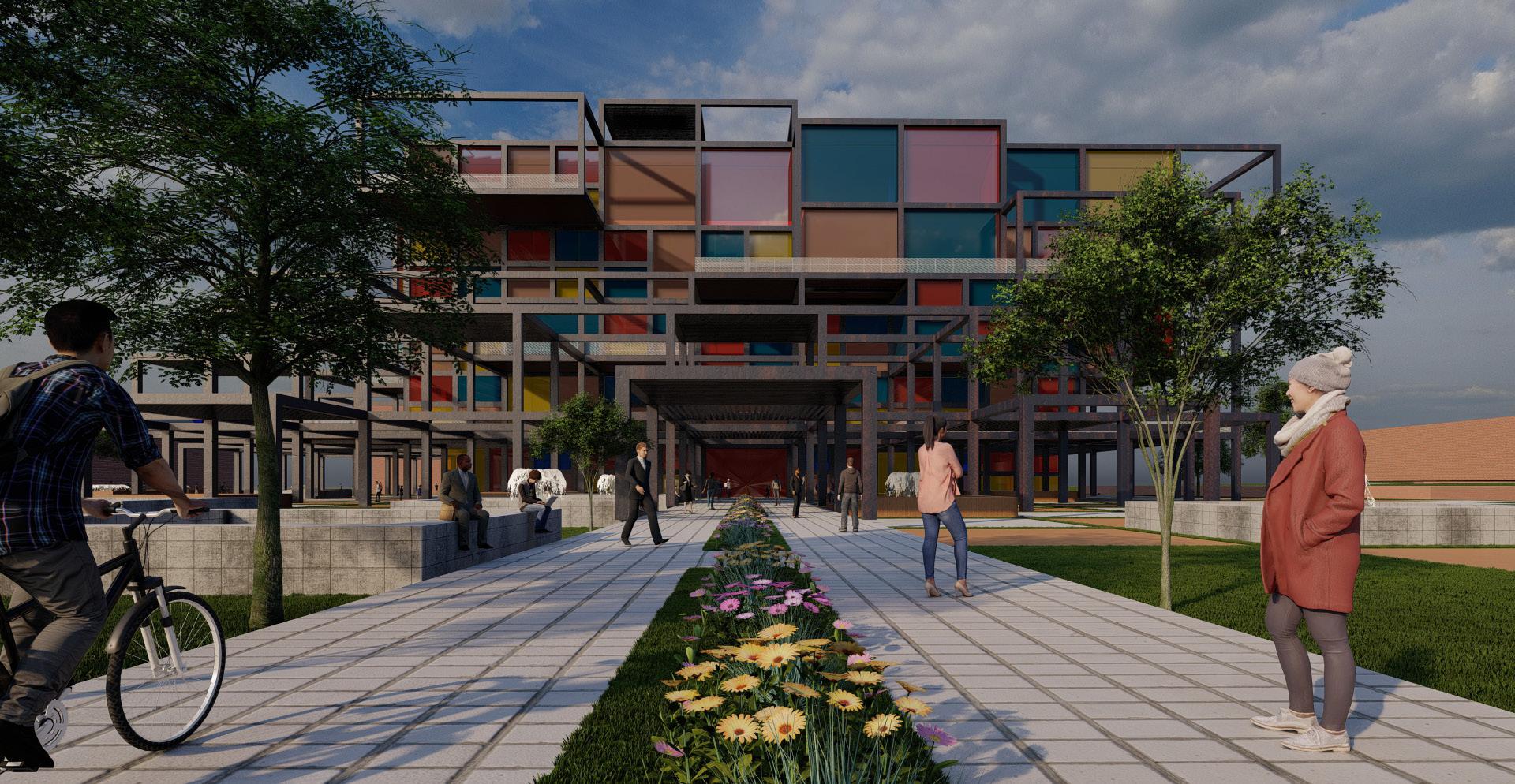
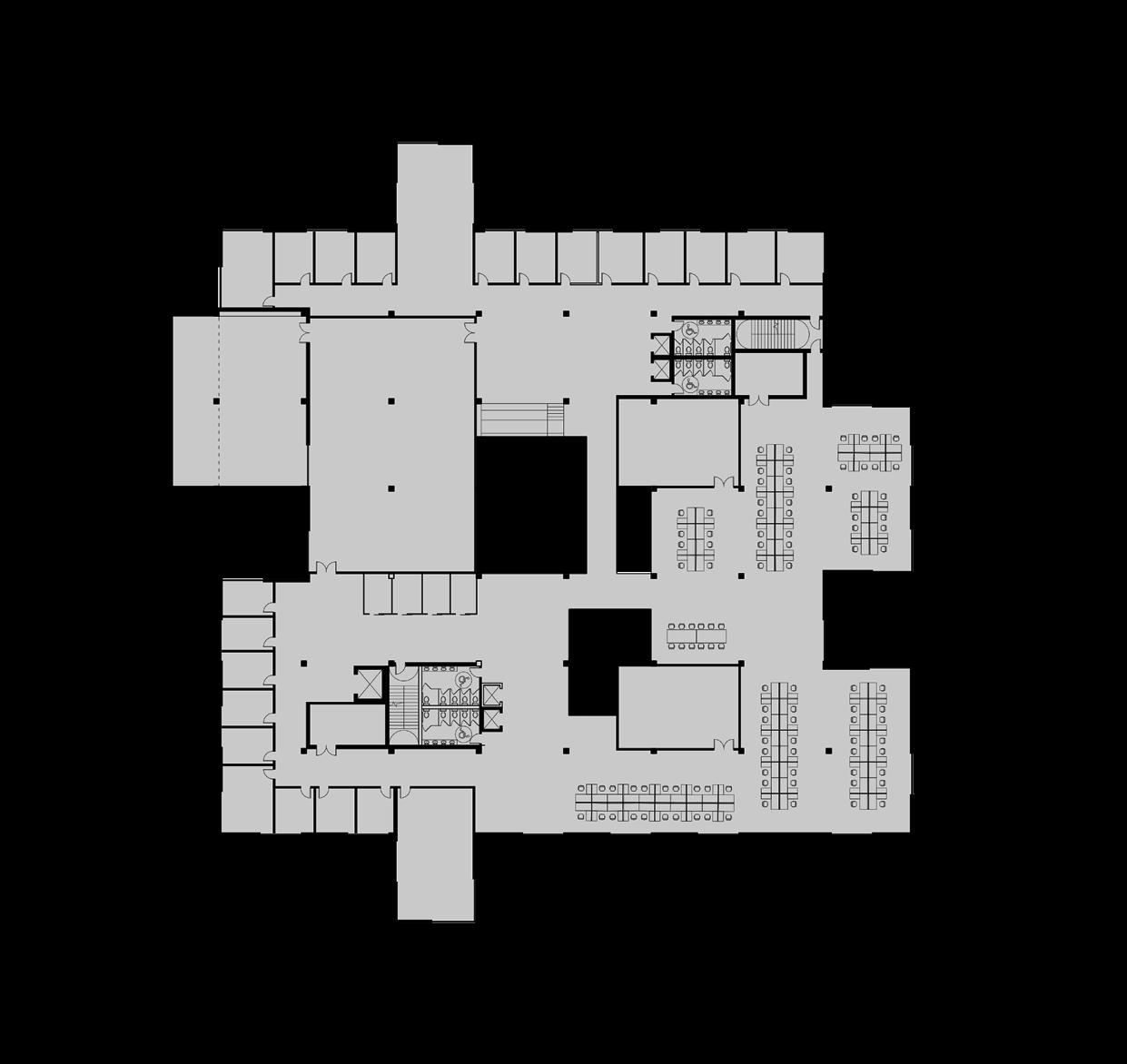
PROGRAM DISTRIBUTION
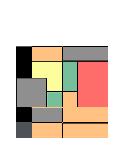
The framework sets boundaries and conditions while the modules define the boundaries and hold the building programs. Together they work together as a unit to create a blended and interconnected modular distribution of space. By utilizing The Duo process, architecture becomes an additive process than a subtractive one. Rather than removing spaces to create voids, The Duo allows the framework to become the foundation for which the modules become the infills that create the voids.
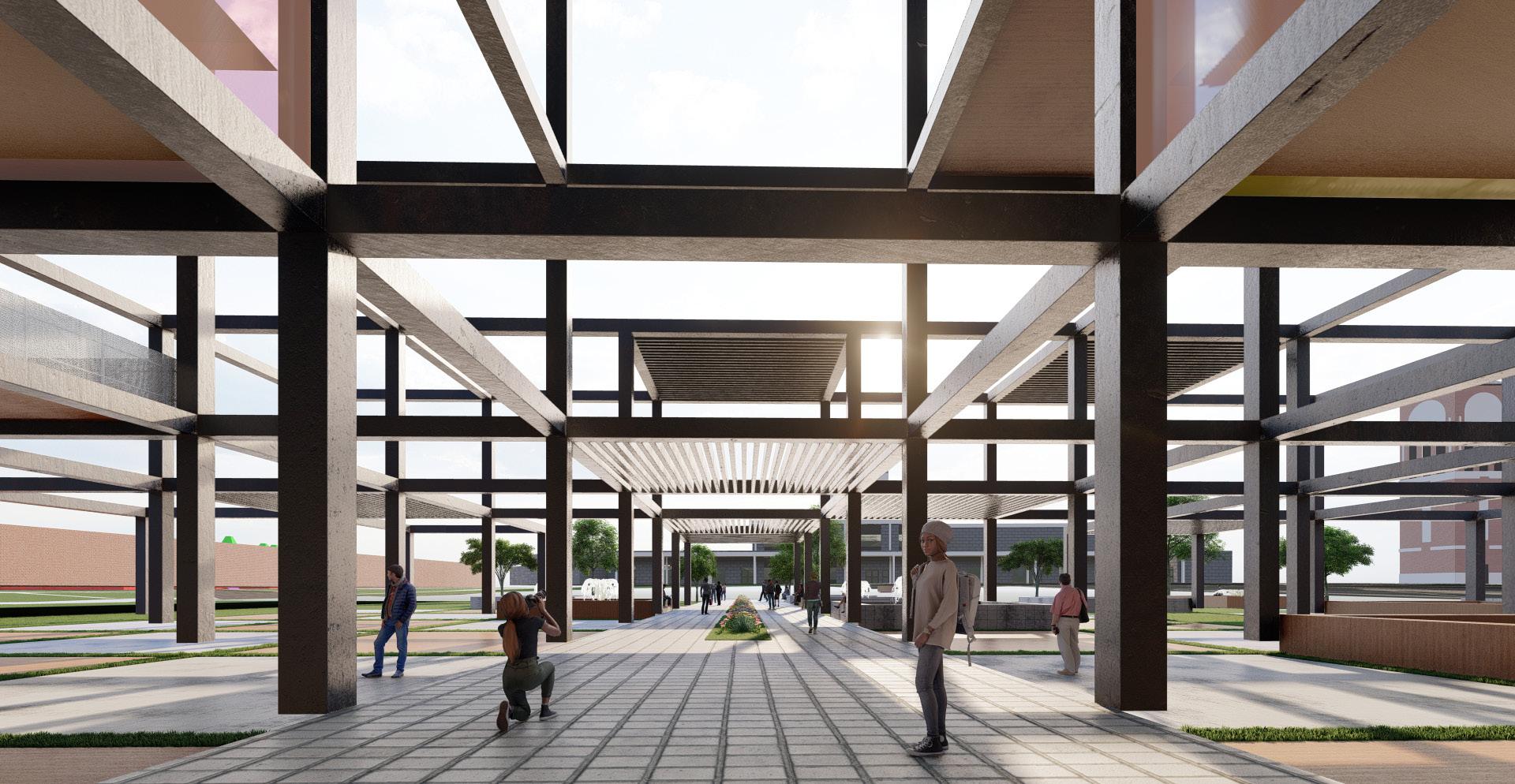
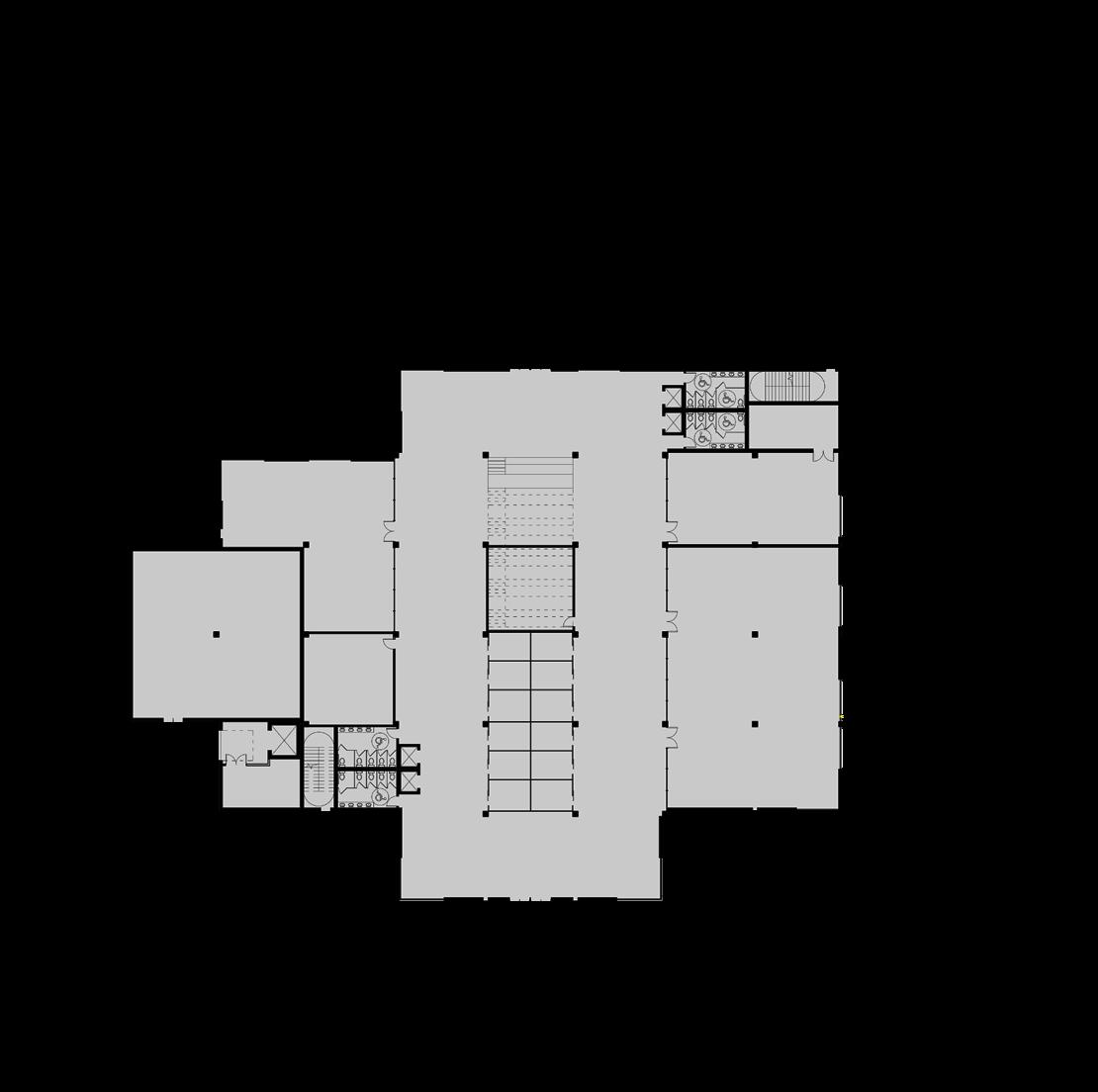
DESIGN STUDIOS
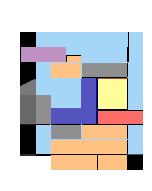
GALLERY
EDUCATION
FACULTY
FABRICATION
SOCIAL HUBS
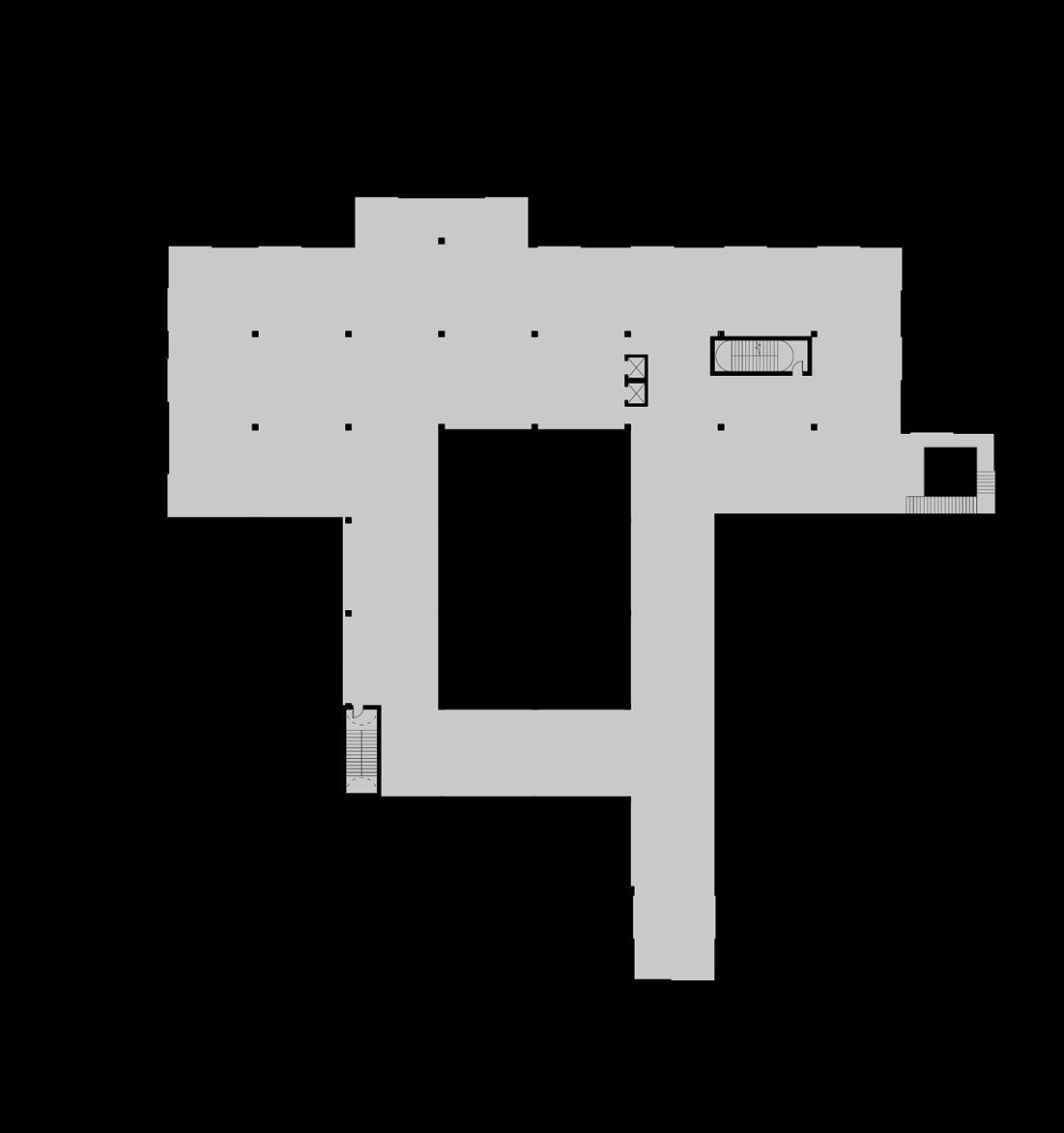
CIRCULATION

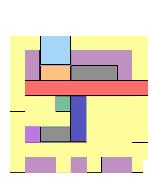

FLOOR 03
FLOOR 04

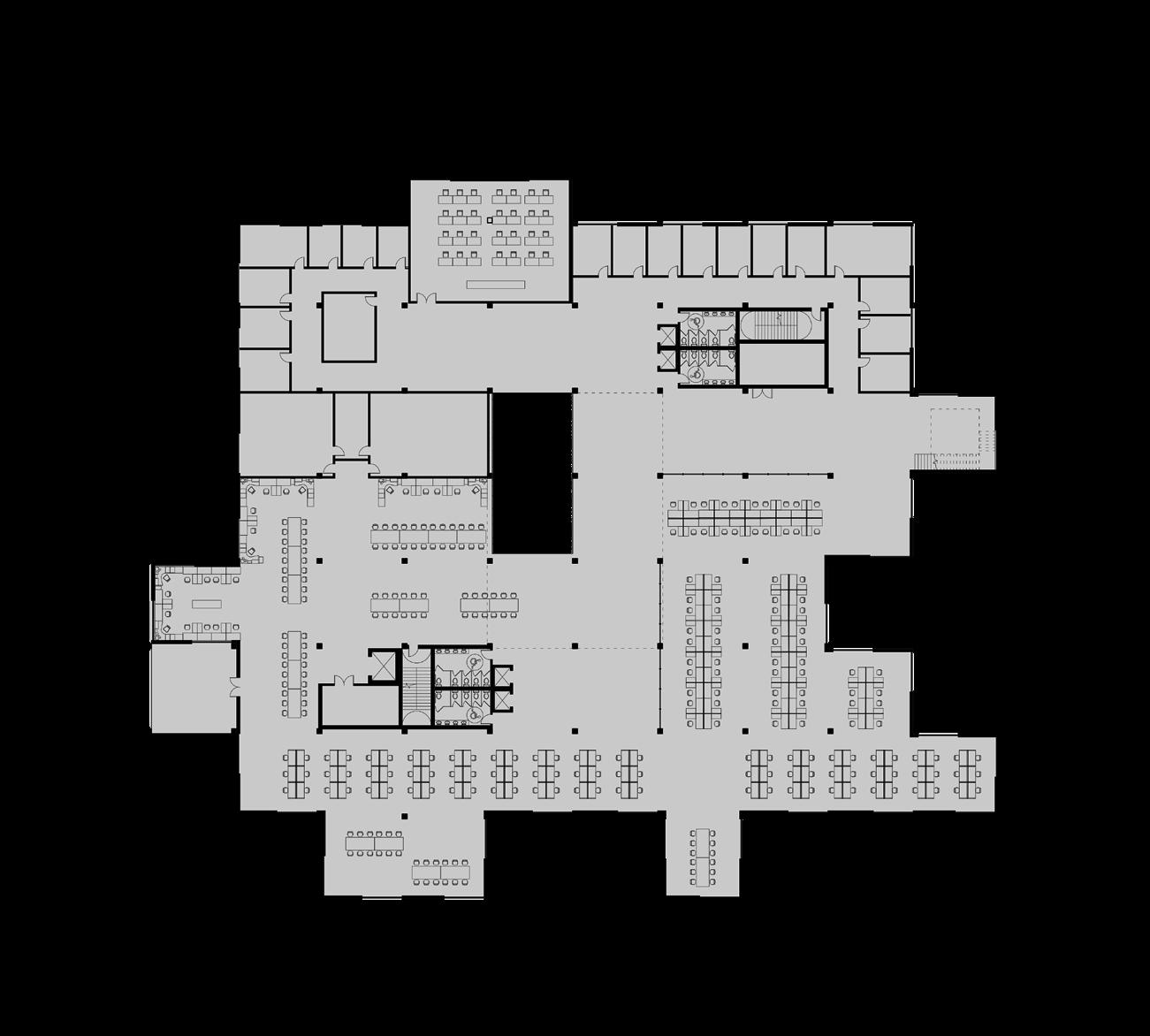

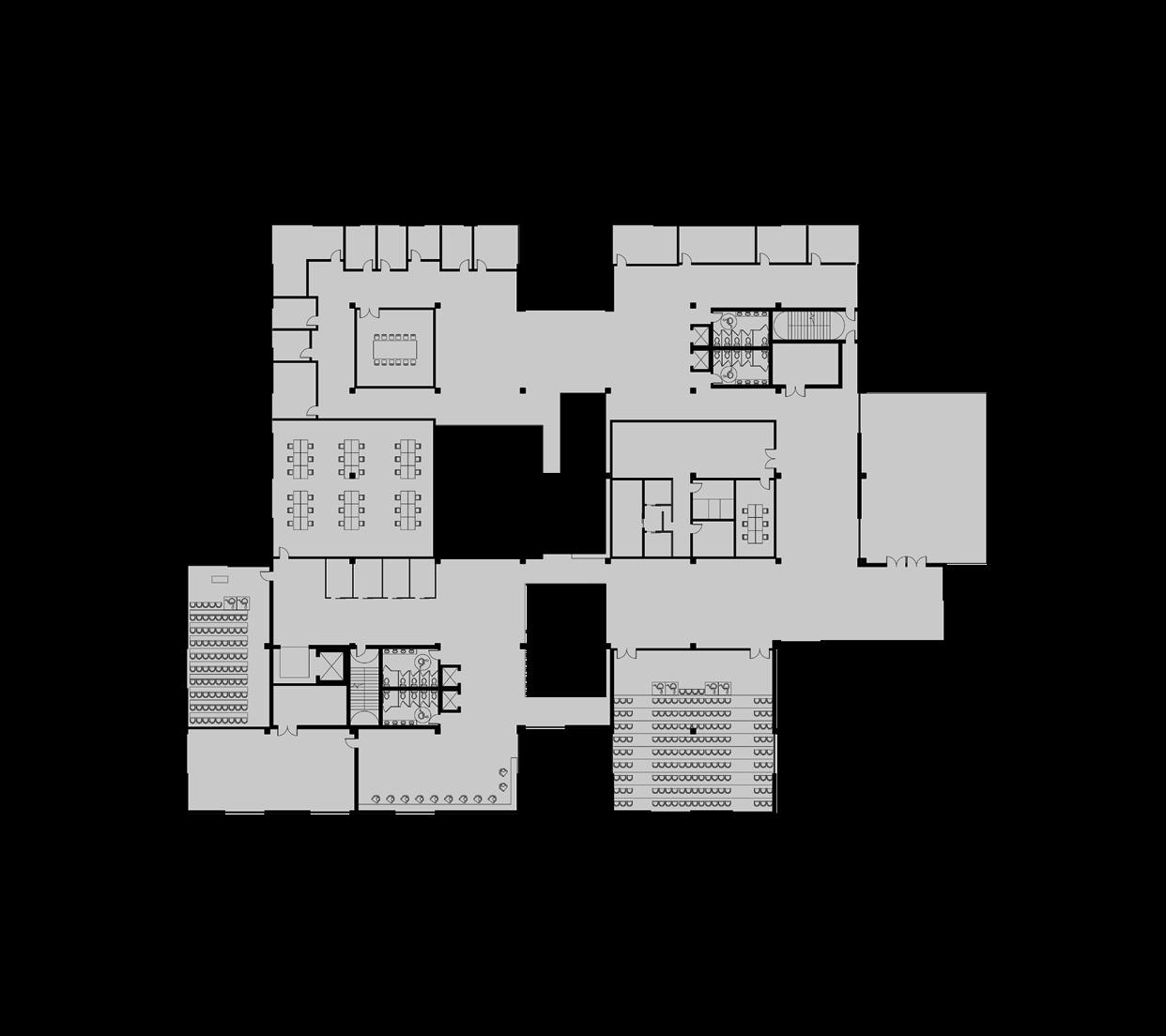

MEZZANINE
SITE CONTEXT
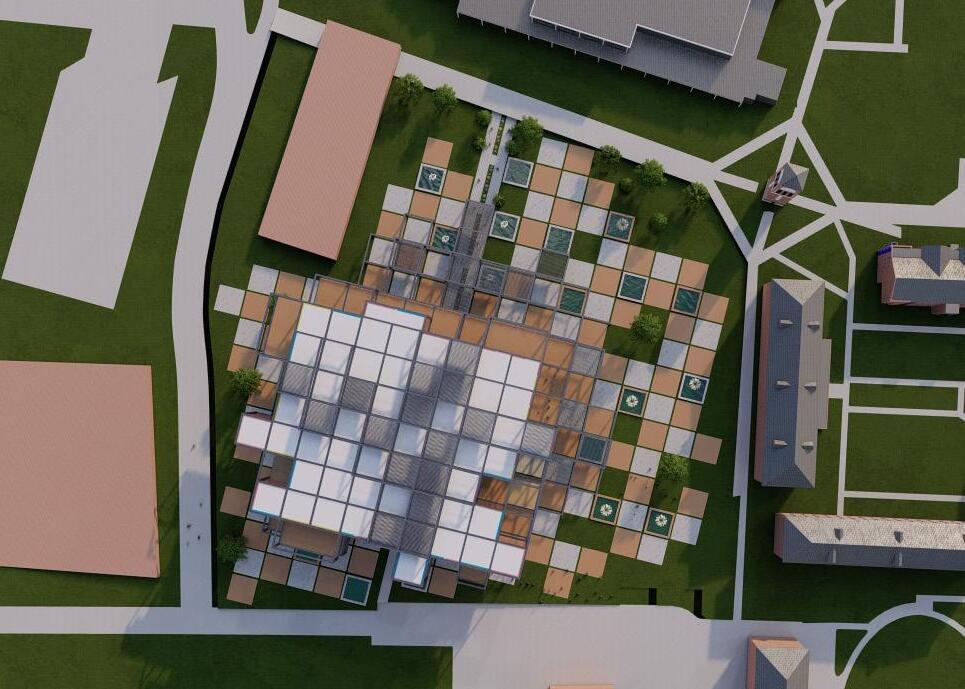
SCHEMATIC DESIGN
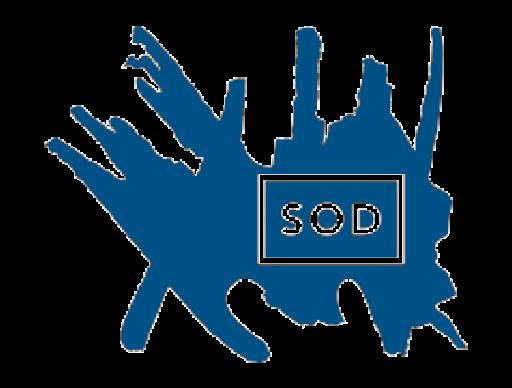
MANIFESTO CONCEPT
The framework sets boundaries and conditions while the modules define building programs. Together, the Duo works as a unit to create a blended distribution of space
The School of Design as a 3d Mondrian
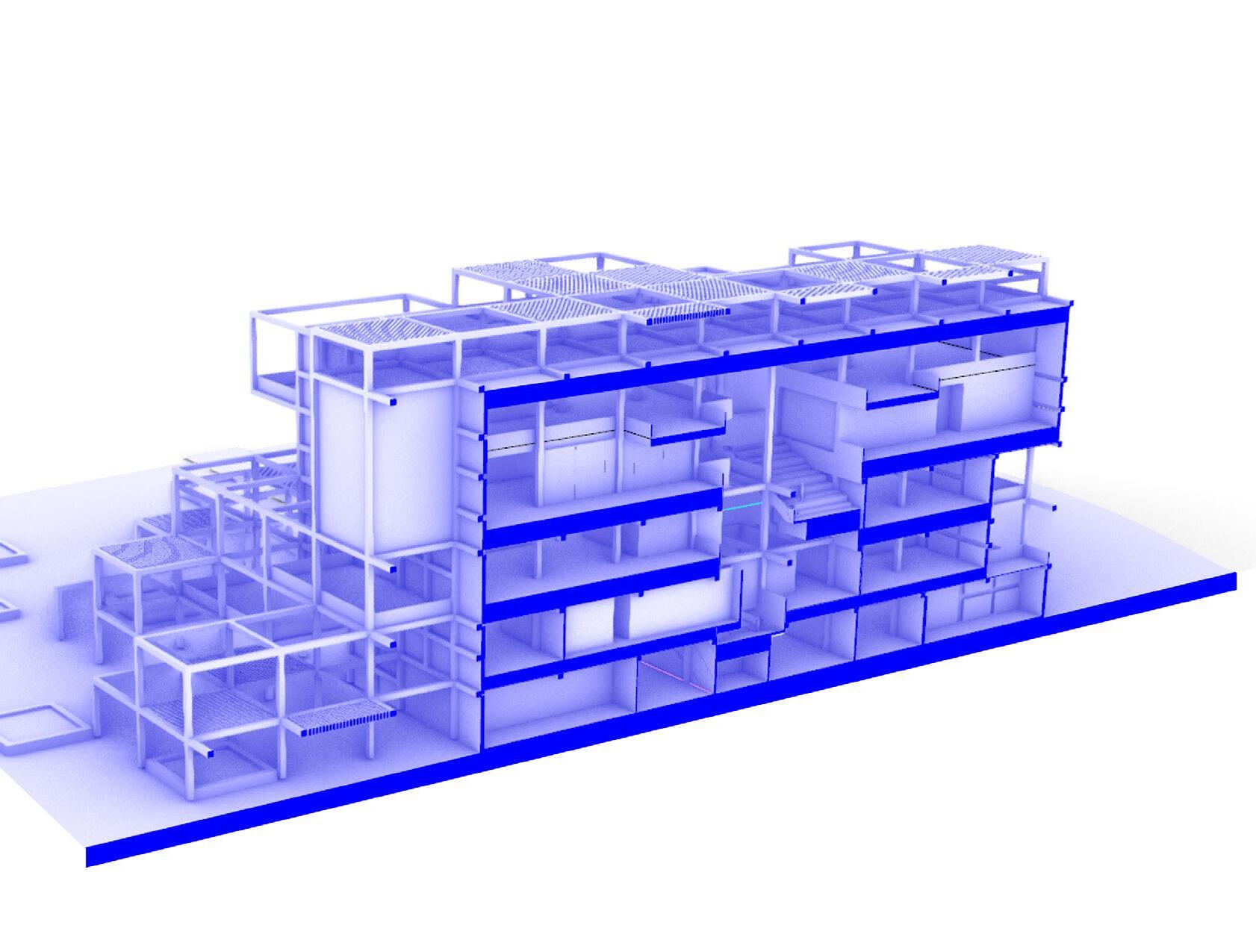
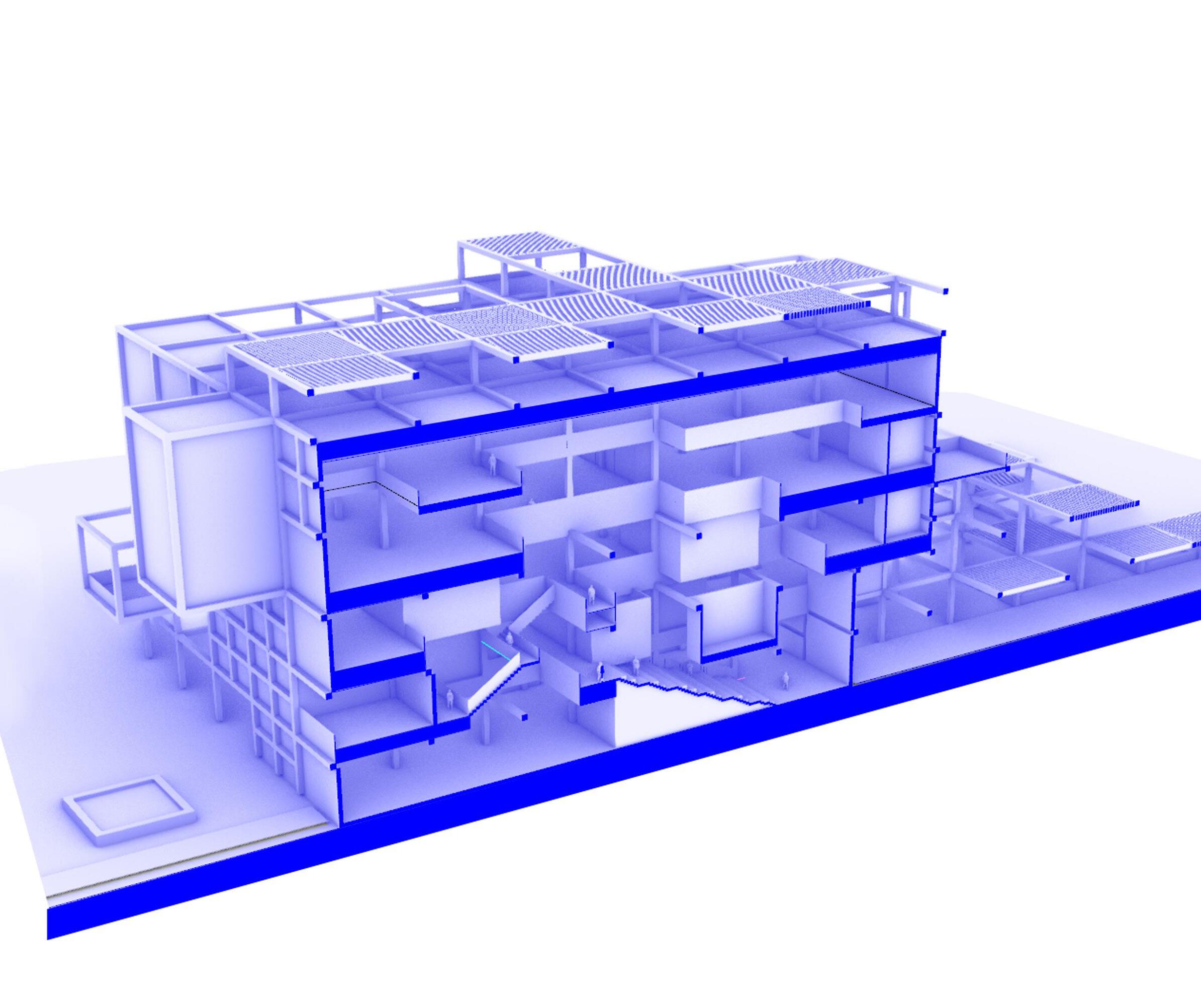
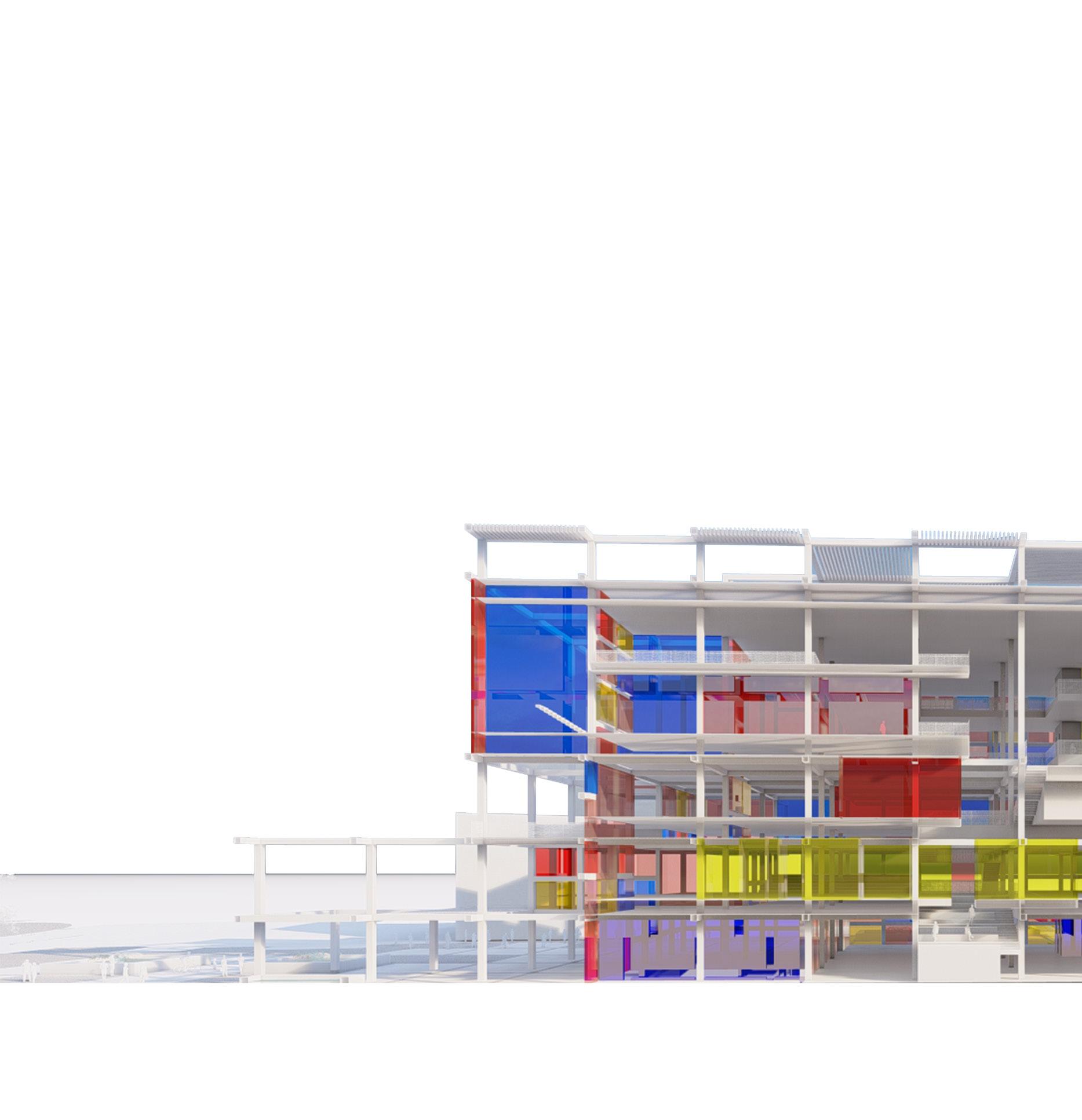
NORTH-SOUTH SECTION
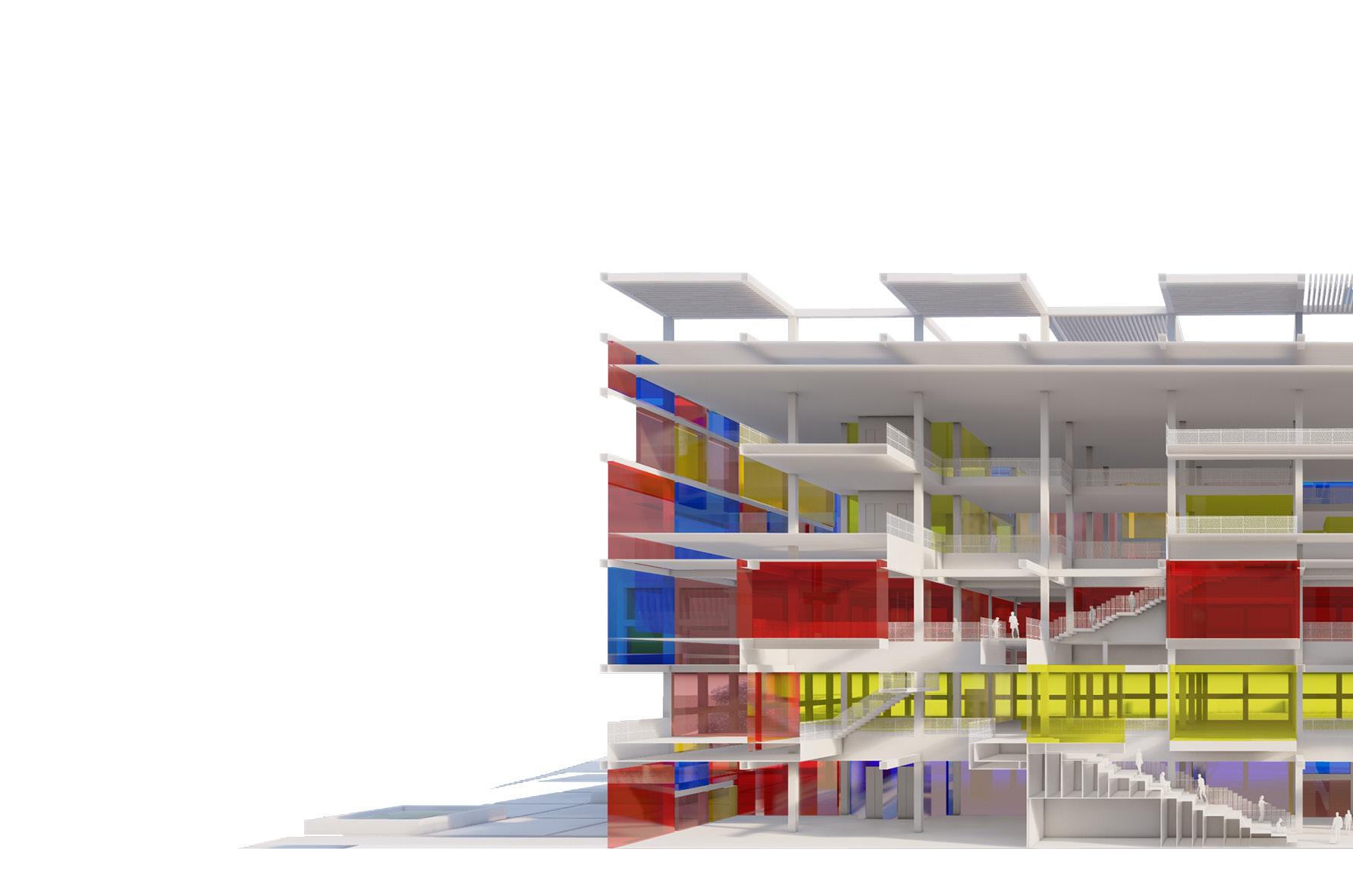
the boundaries and hold the and interconnected modular
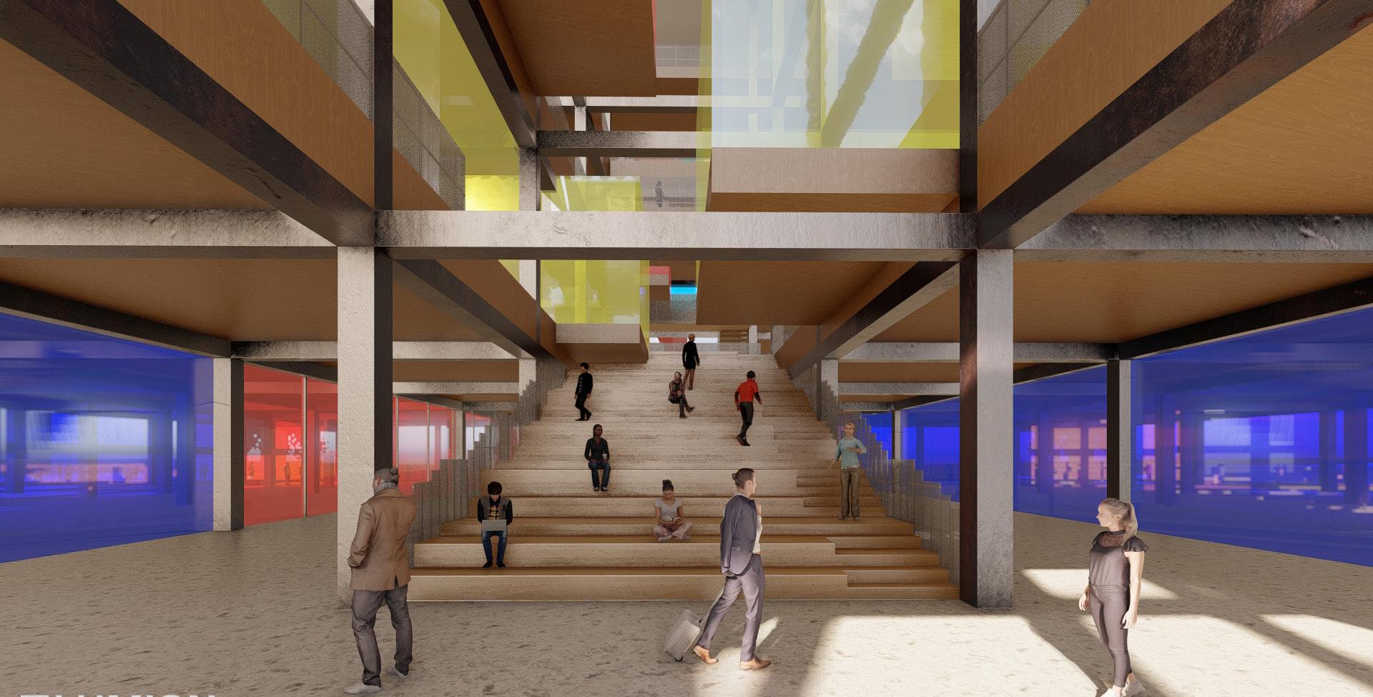
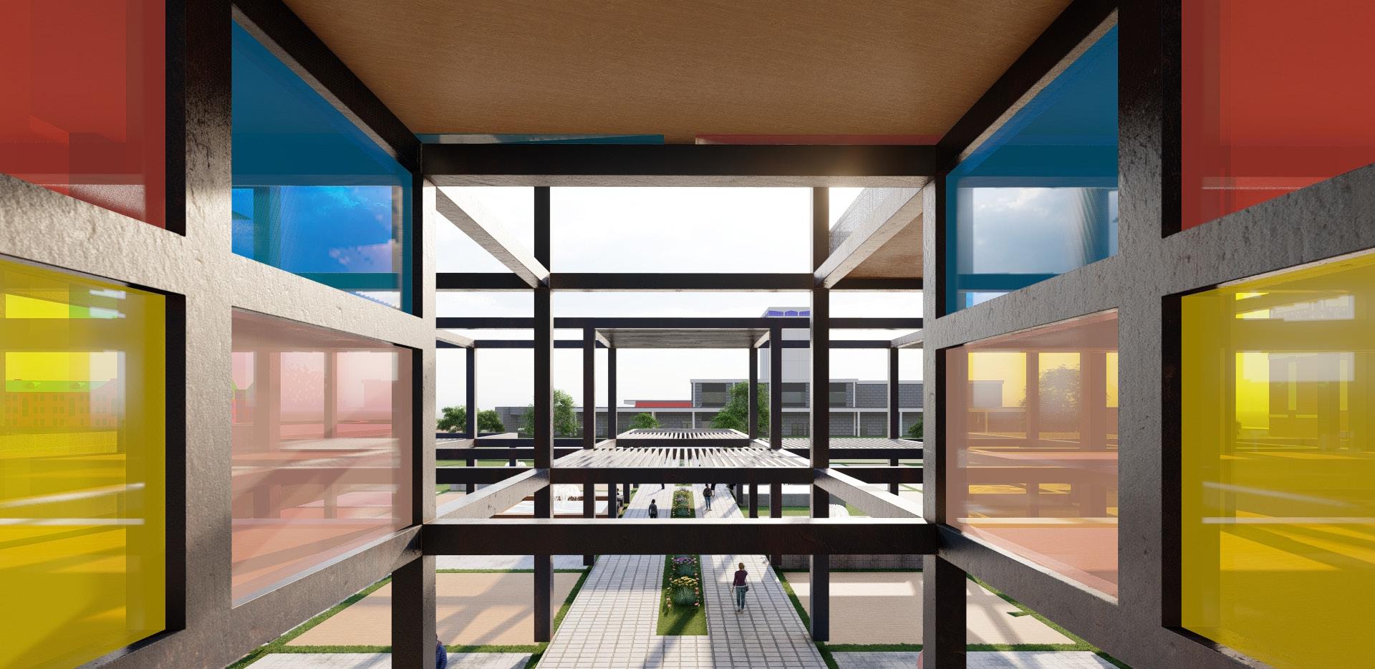
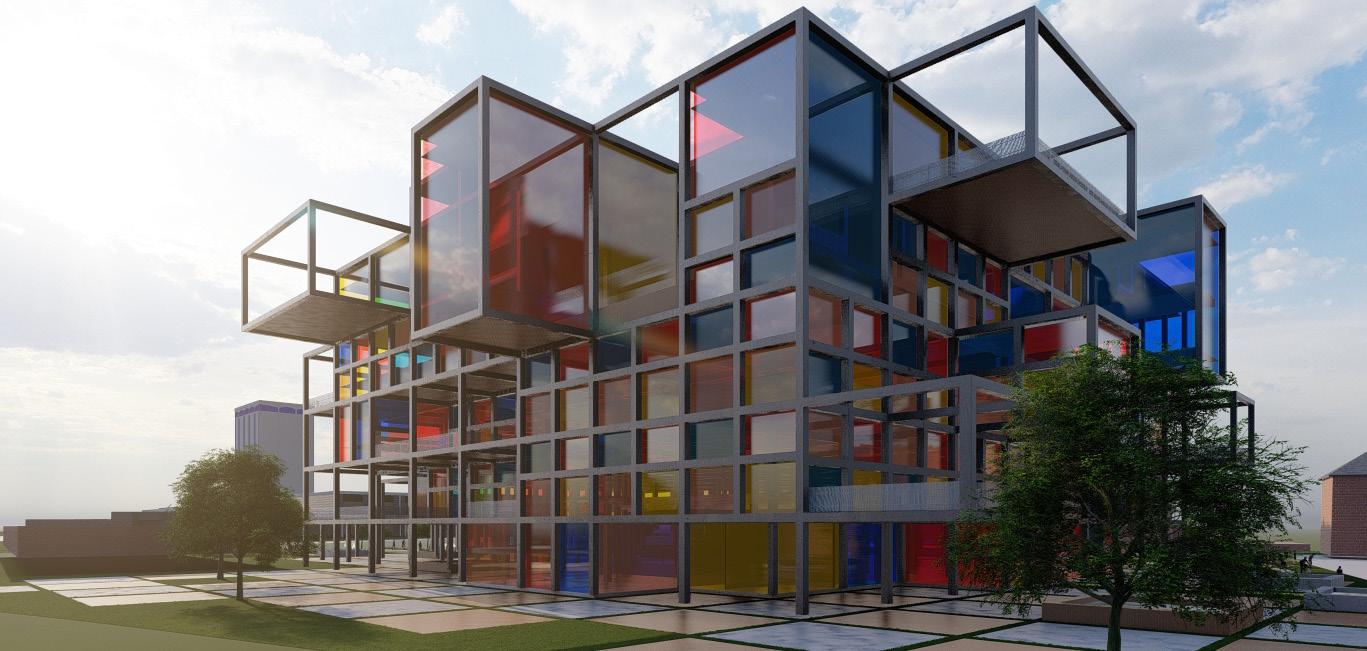
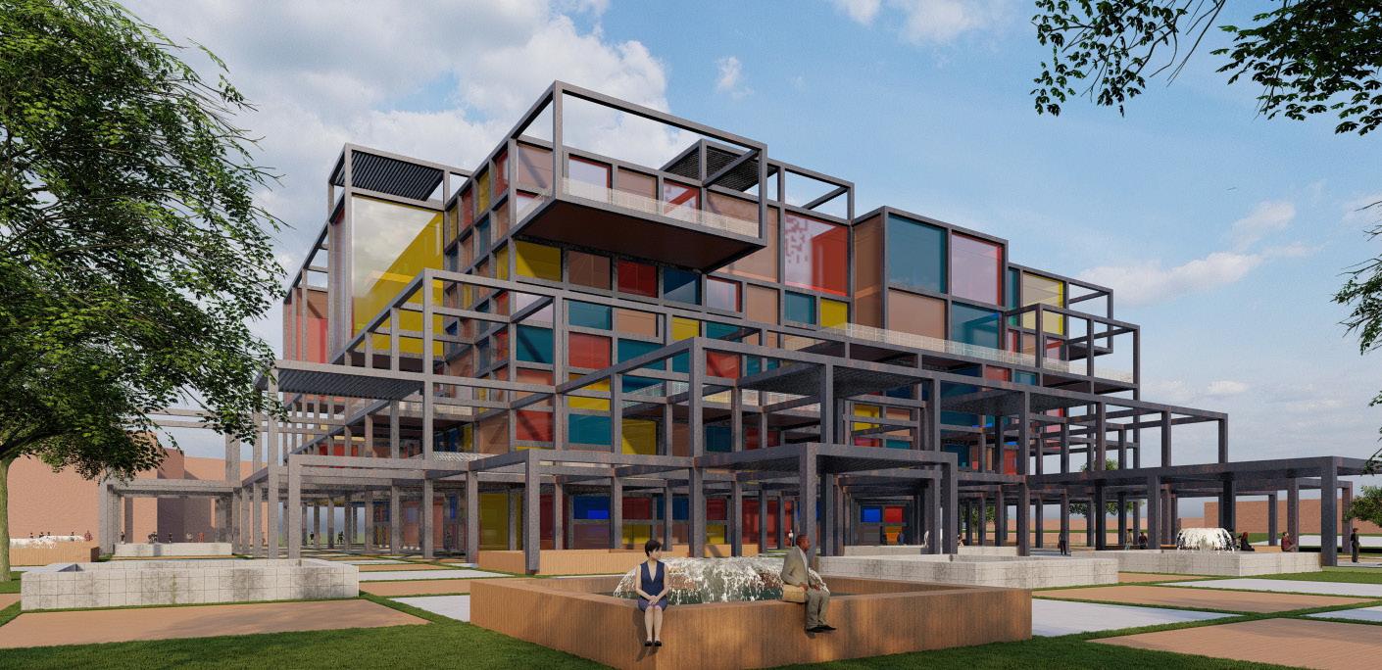
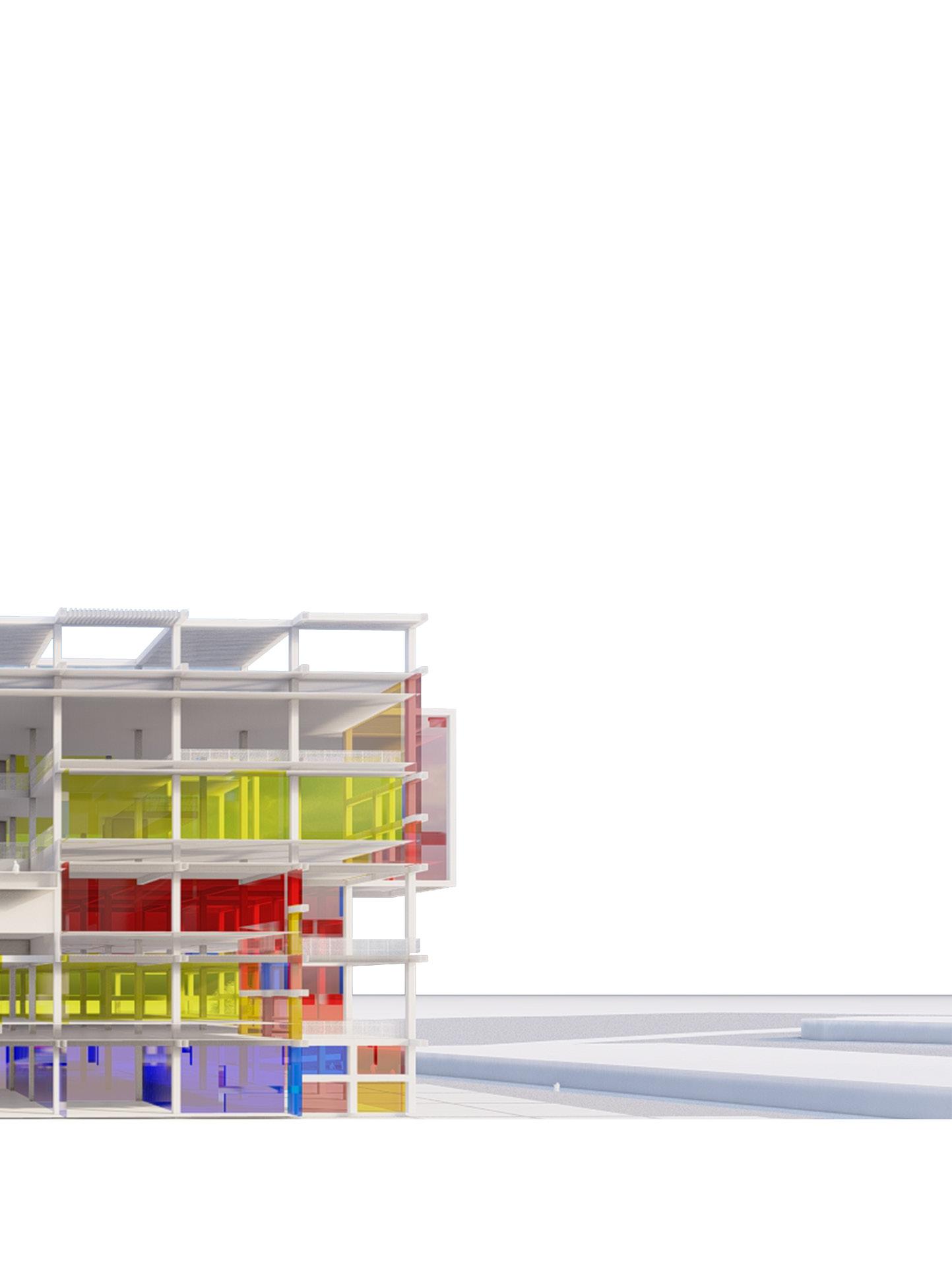
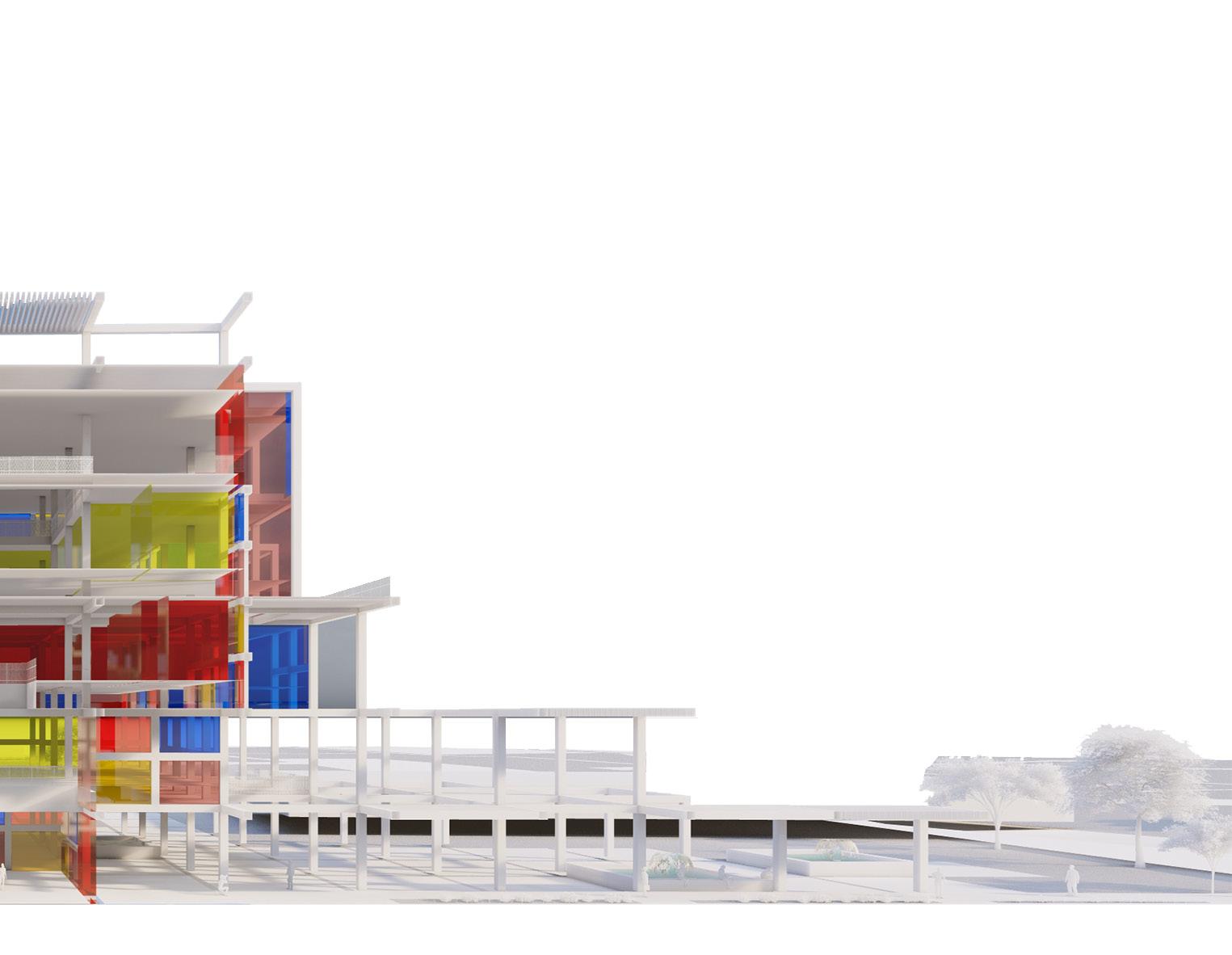
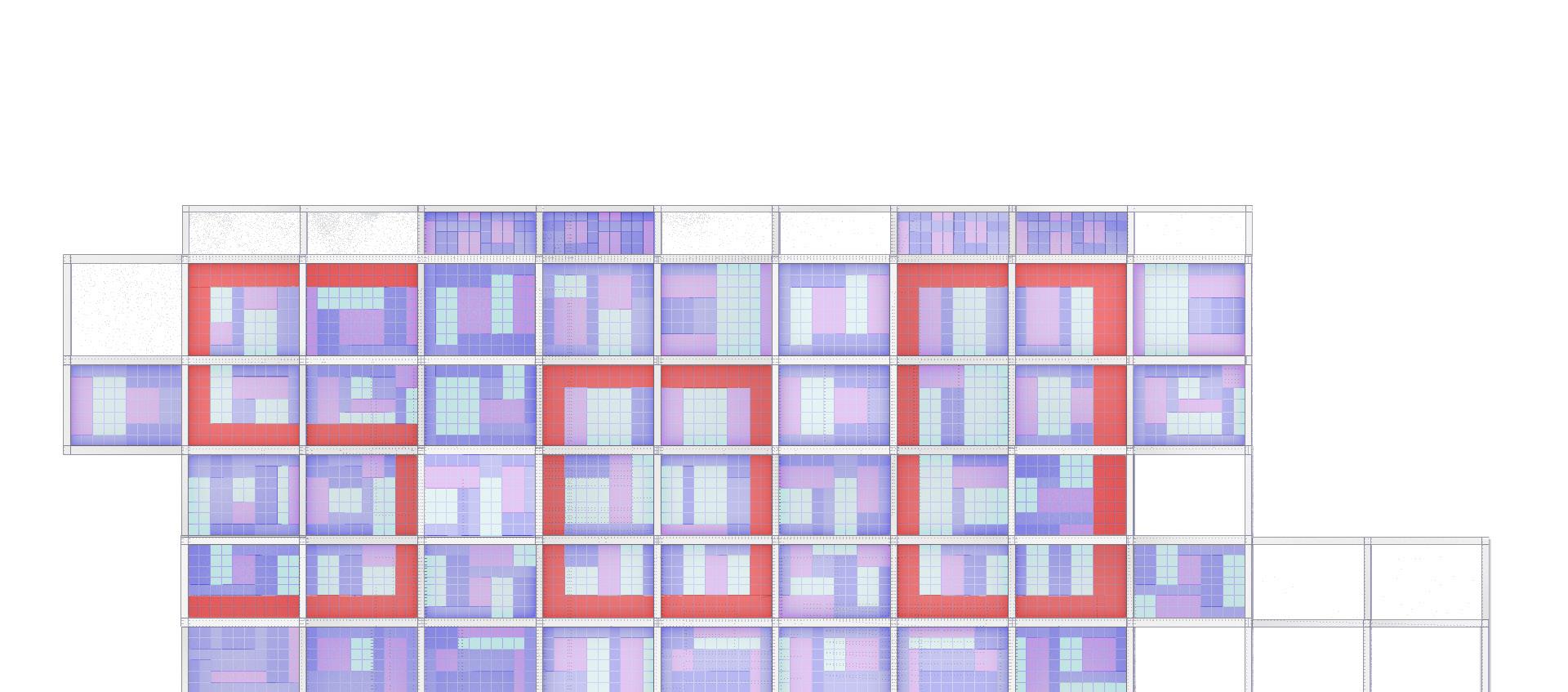
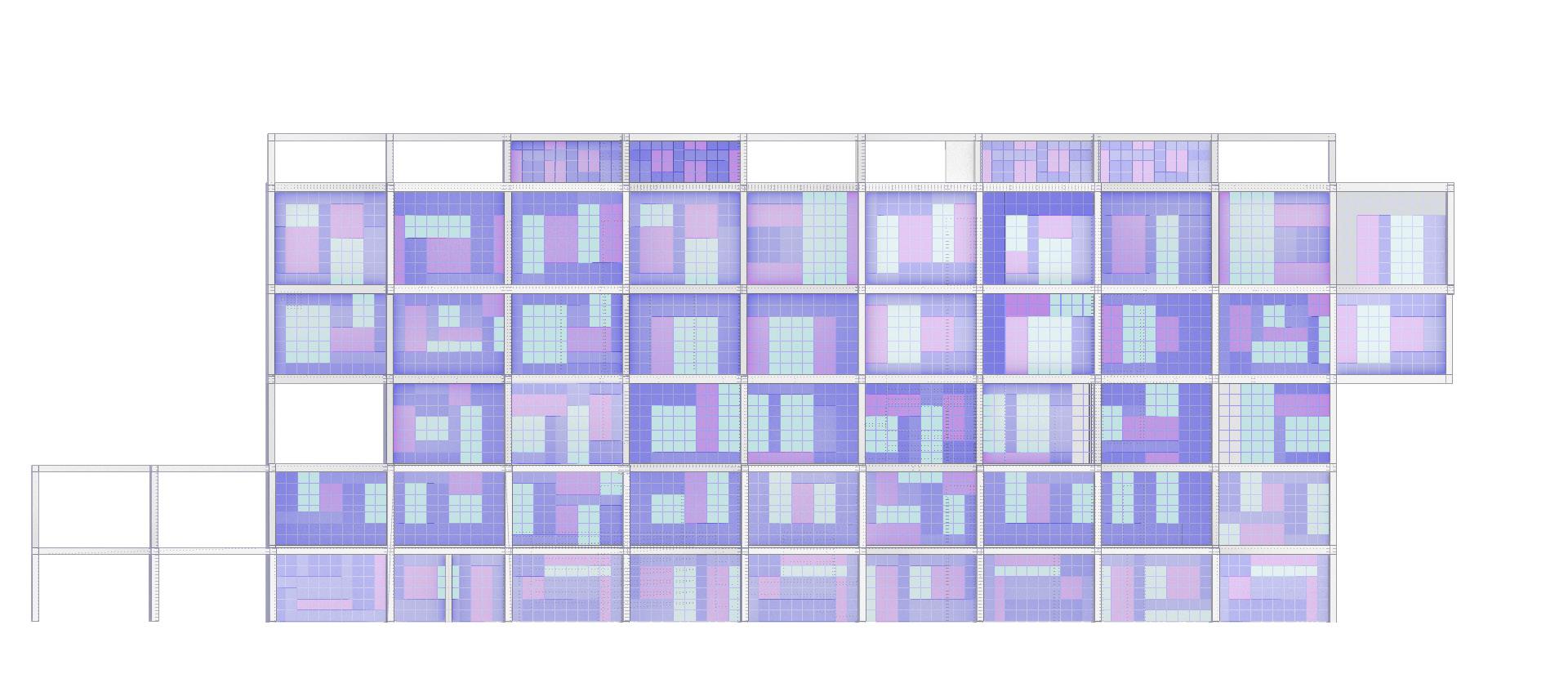
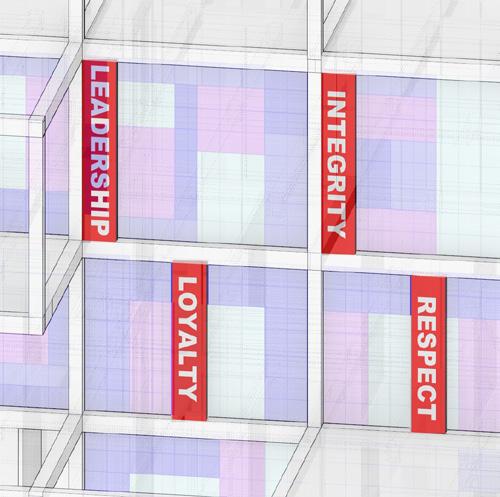
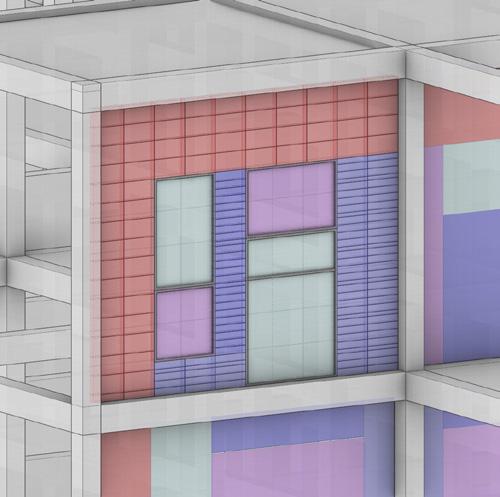
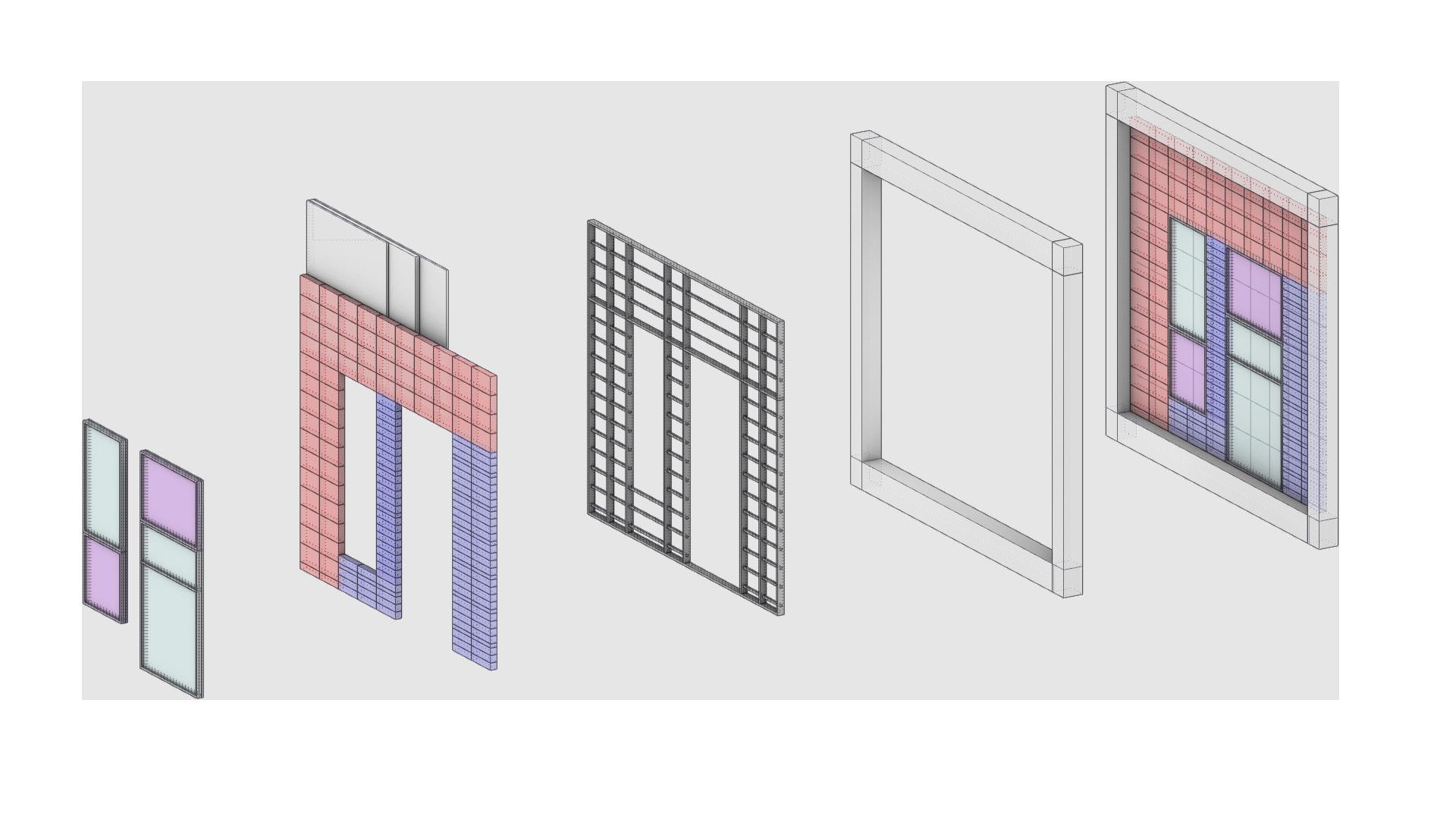
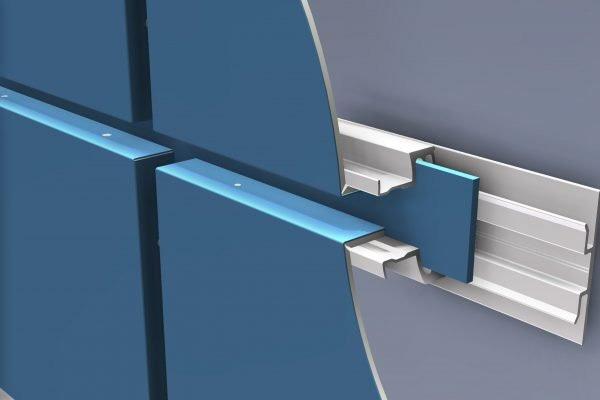

STRUCTURAL ANALYSIS
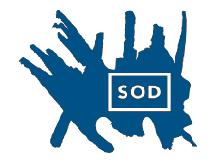
ROOF PAVILION
STRUCTURAL GRID PLAN BEAM + SLAB
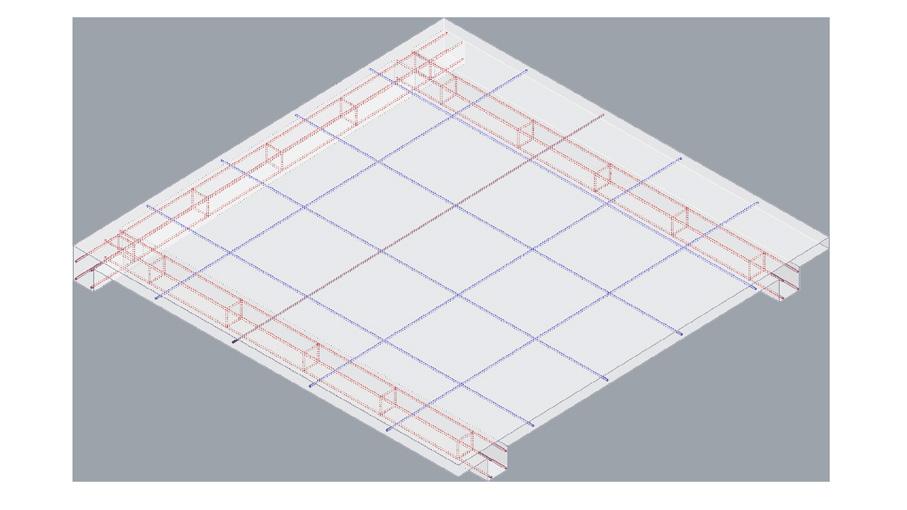
Structural grid derived from 25’ x 25’ modules
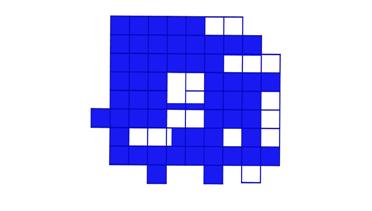
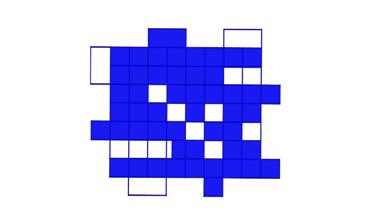
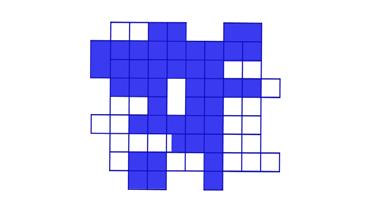
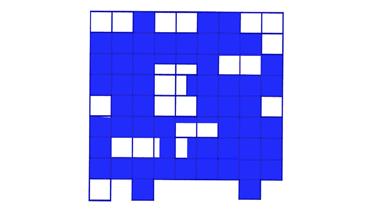
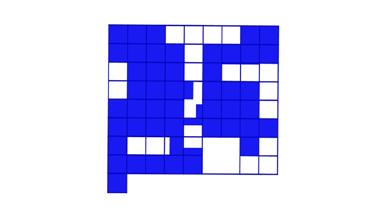
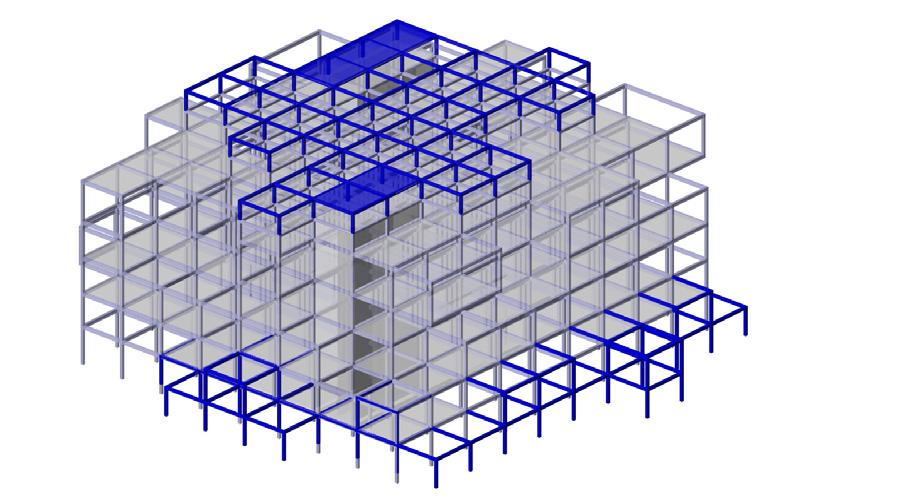
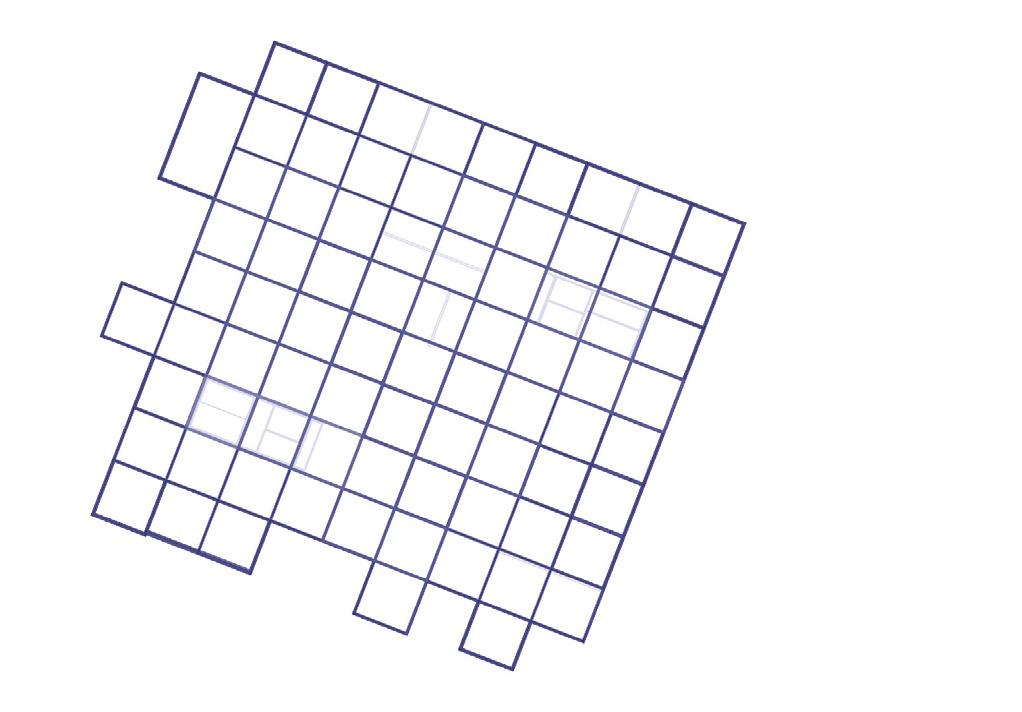
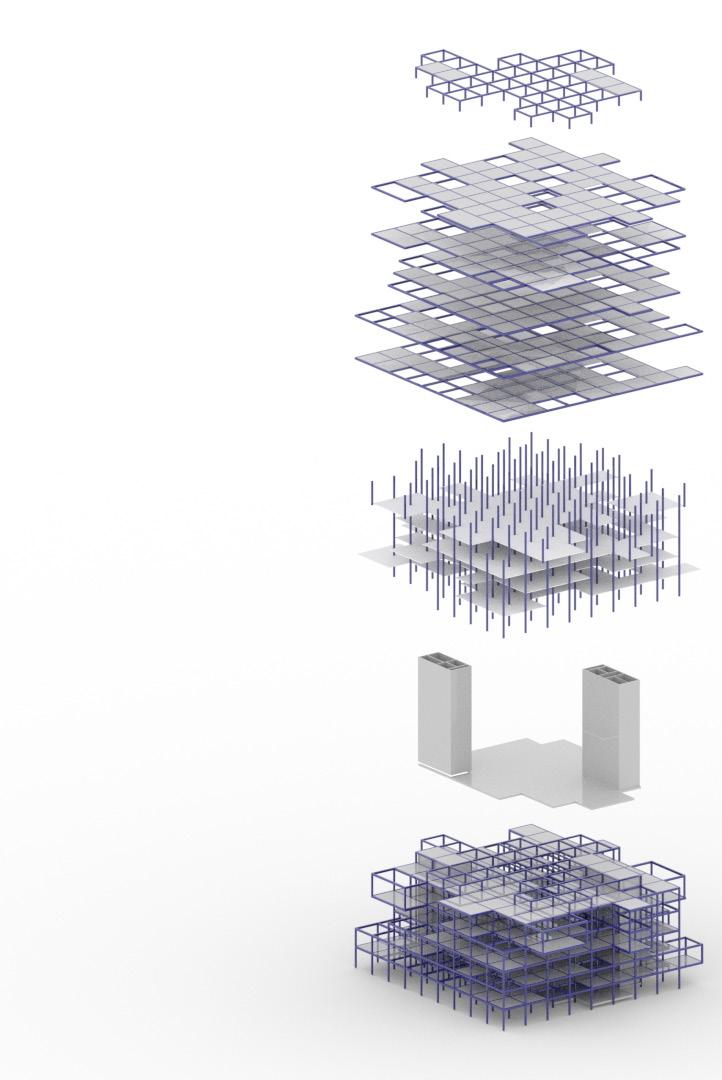
STRUCTURAL CONCRETE BEAMS+ CONCRETE SLABS
Primary 24” deep structural concrete beams
Lightweight 8” steel structure 8” structural concrete slabs
CONCRETE COLUMNS
Primary 16” X 16” columns
STRUCTURAL CONCRETE
Structural concrete cores and concrete foundation





