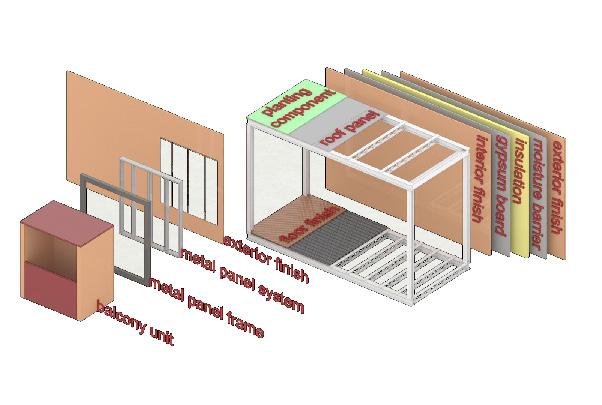
1 minute read
01 INMATE 101
Reimagining a new incarceration center

Advertisement
Inmate 101 is a project for ACSA competition which celebrates steel structure in any architecture types.
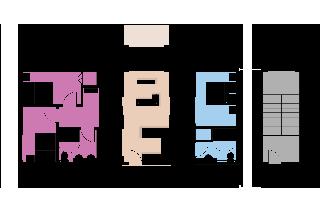
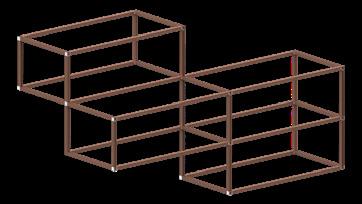
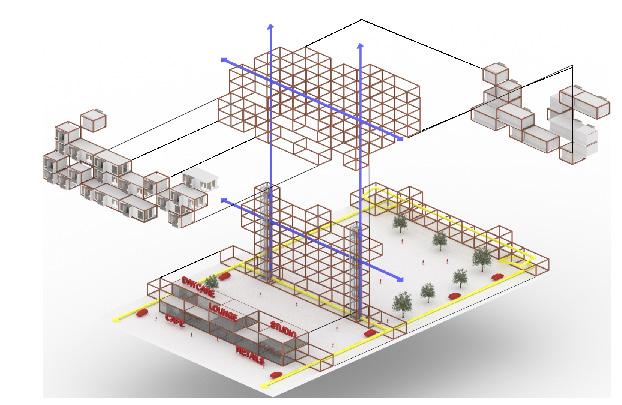
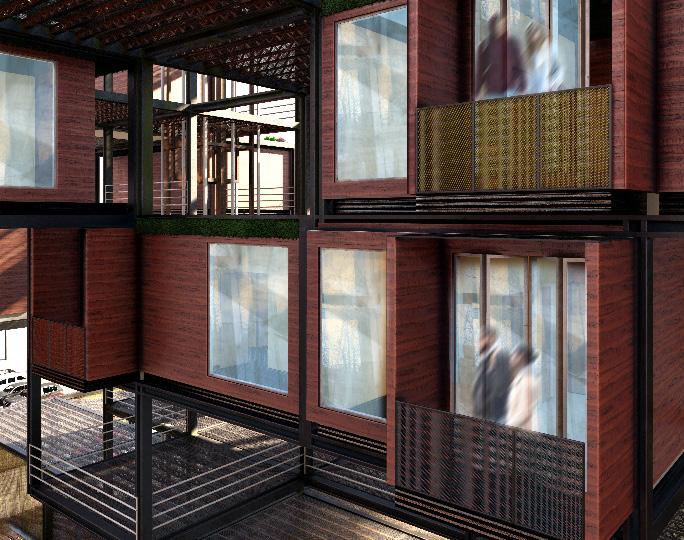
I took an interest towards the United States incarceration system and found that 25% of the world’s prison population belong to United States alone. With an intent to reside this broken system, I designed Inmate 101 as a new incarceration center that allowed the low- and medium-risk inmates to participate the educational and vocational programs offered in addition to their new sanitary rooms.
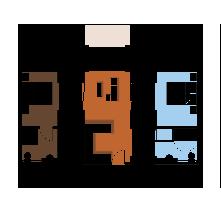
The main focus of this project is to bring light to the misconceptions of the incarceration systems and using architecture to redefine it as a rehabilitation center rather than a jail cell.
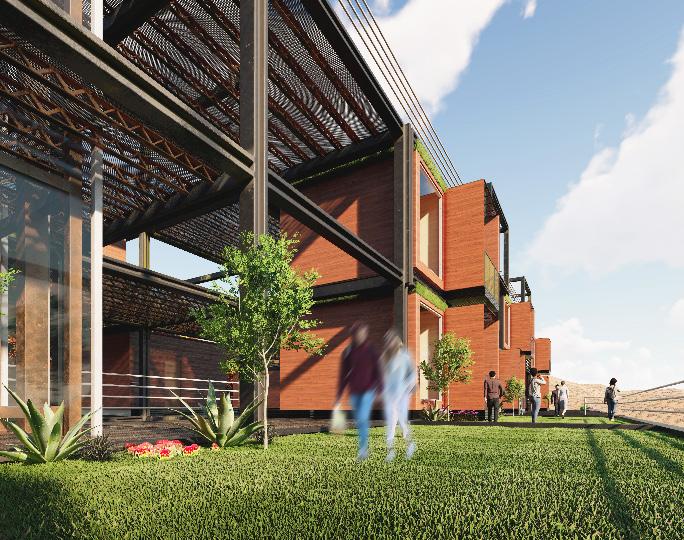

25% of the world’s prison population are in the United States
2X as many people incarcerated in local jails waiting trial and presumed innocent than the entire federal prisons combined
92% of these prisoners are considered non-violent
33% are recidivism cases due to parole violations
Juvenile Most US states incarcerates 16 year olds as adults while European countries still trialed 18-21 year olds as legal minors vehicular circulation to parking garage vertical circulation pedestrian to single loaded units
MODULE COMPONENTS
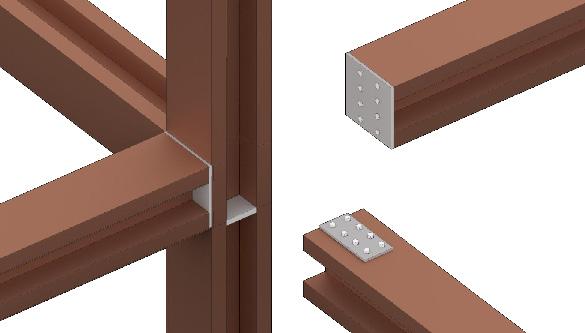
MODULE STRUCTURE
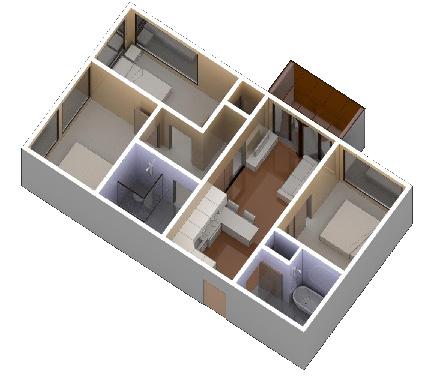
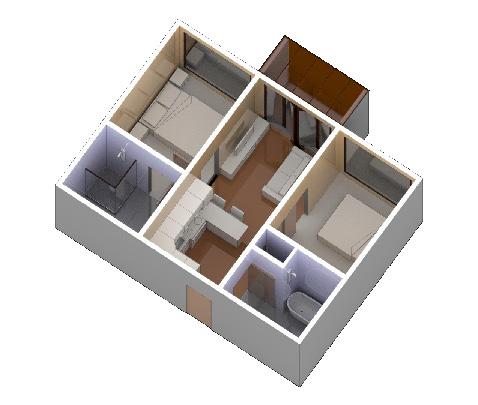
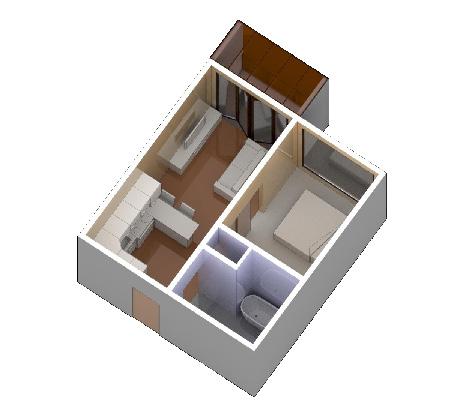
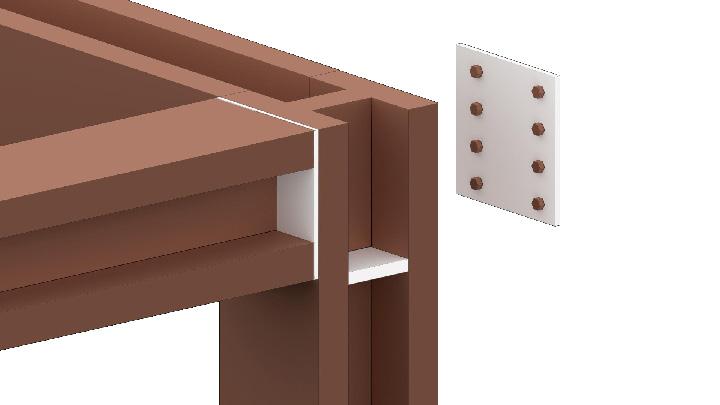
Longitudinal Section
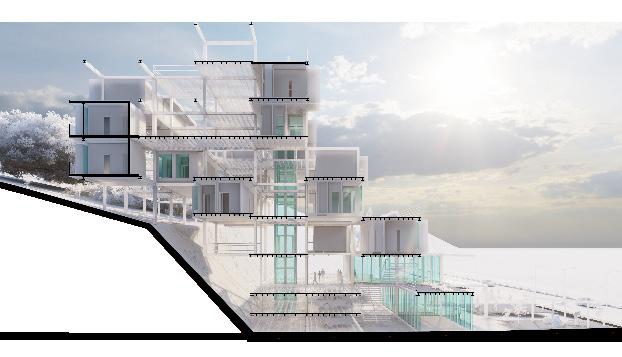
Bringing back the lost links of campus connections
LINK is an extension to the Arizona State University where students can be interconnected with the public. Located at the corner of the site, I saw an opportunity to connect and link the different site nodes: education, business, housing, and entertainment.
This project challenged me to think of the sustainability qualities of architecture, dedicating design choices based on COTE requirements. Especially located in Phoenix, Arizona, LINK required sustainability efforts in order to fight the unrelenting heat.
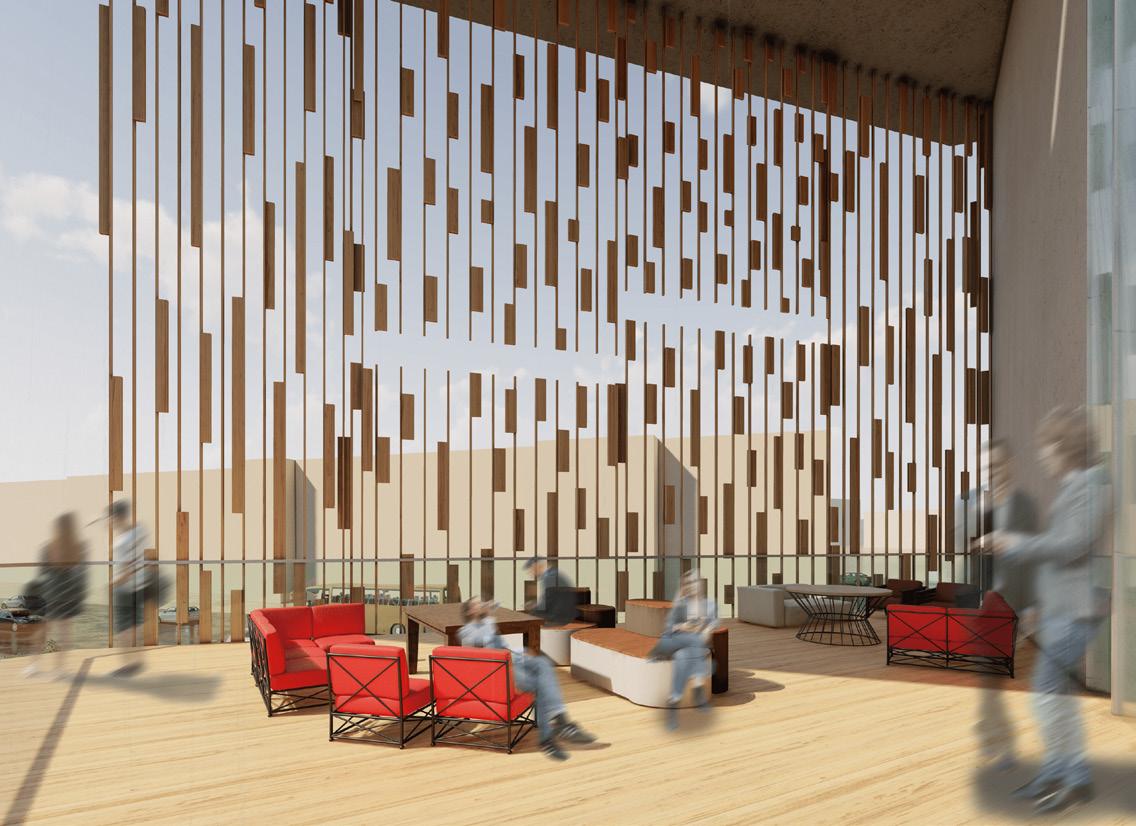
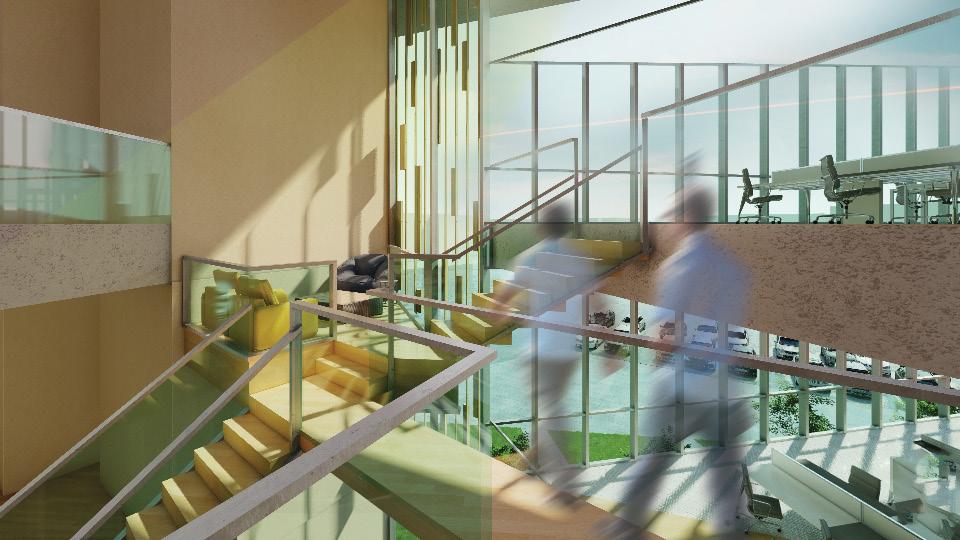
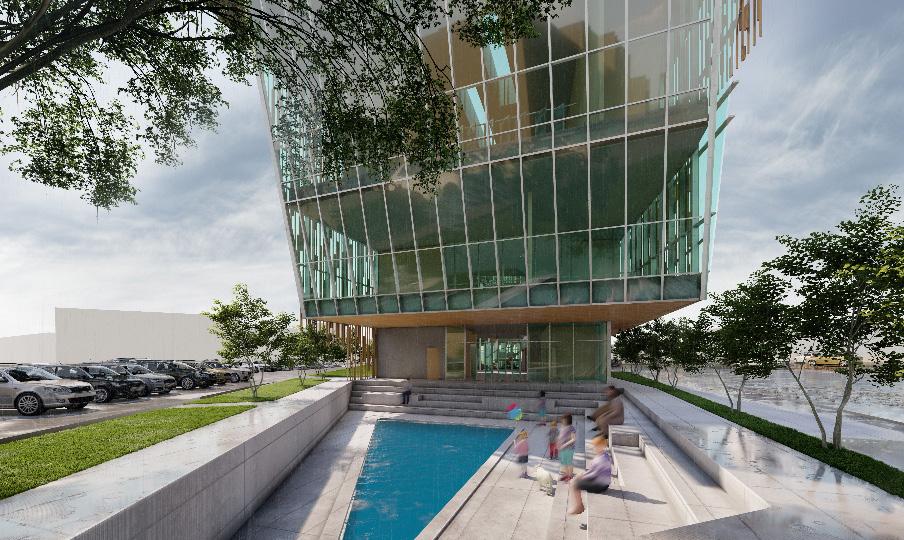
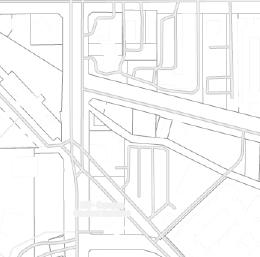





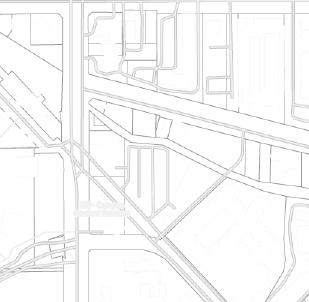
The project brief was to combine the ASU labortory, offices, and the Arizona community to one design with sustainable approaches
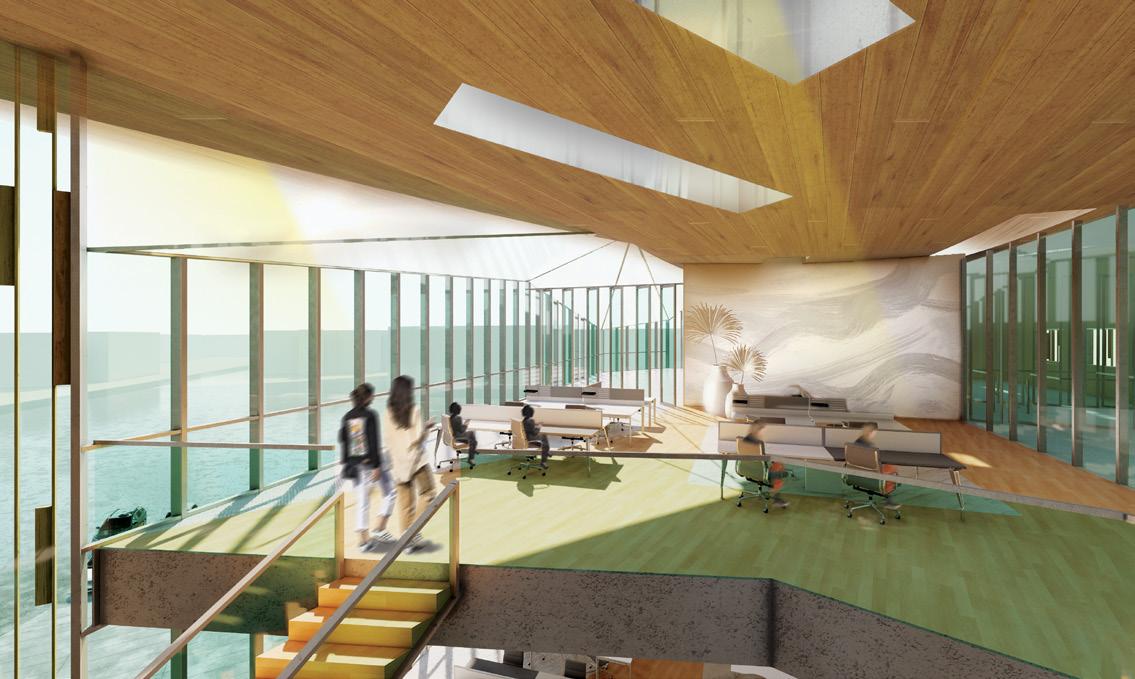
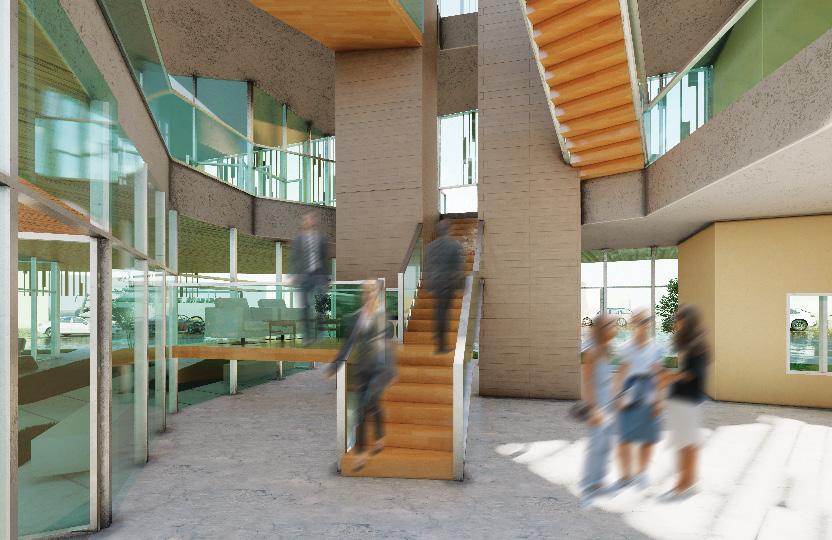
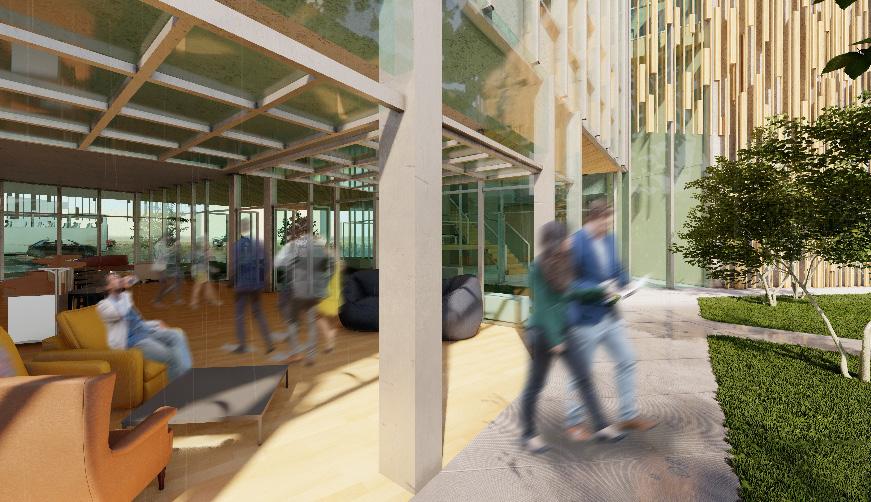
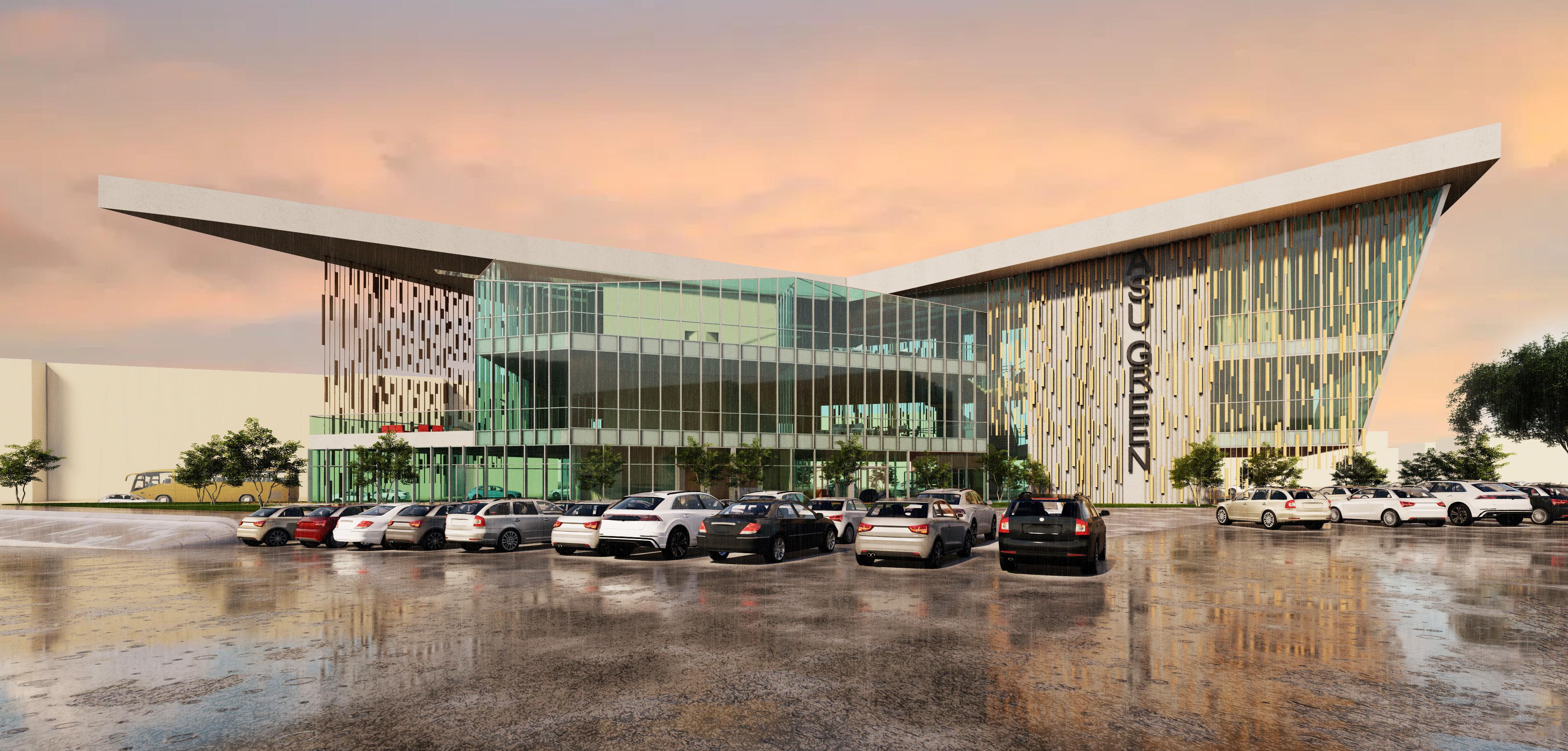
Approach
The approach is to interweave the community upwards with social zones
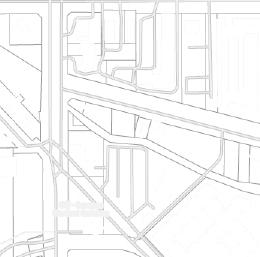
GROUND FLOOR PLAN
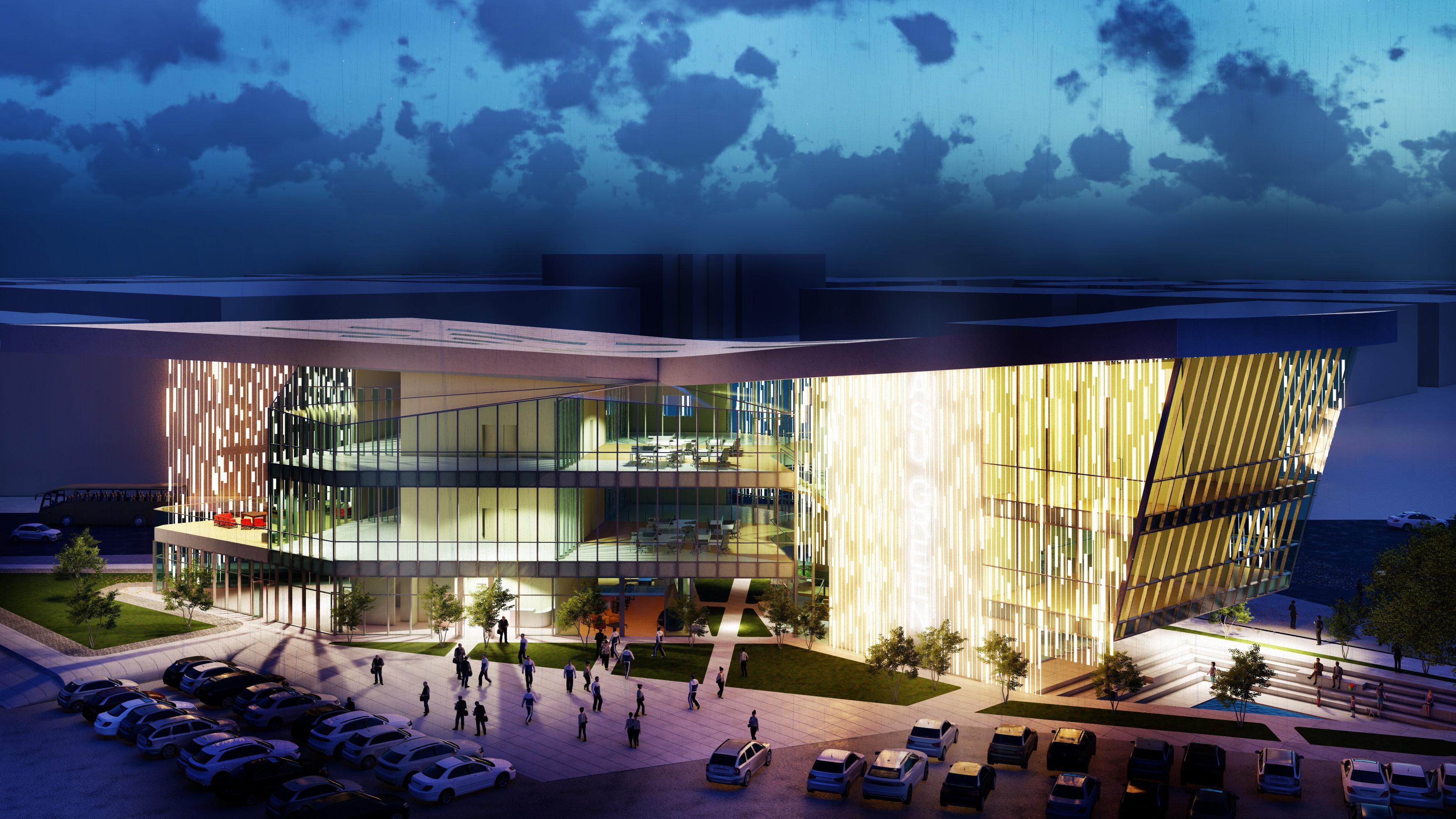
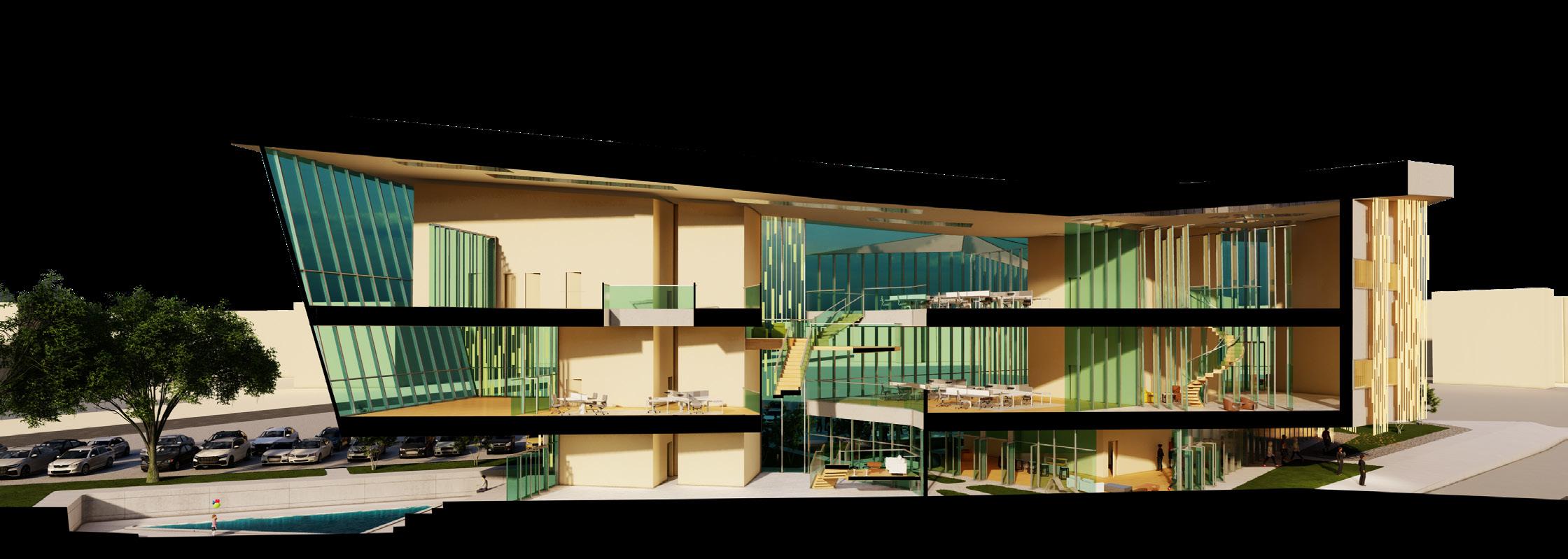


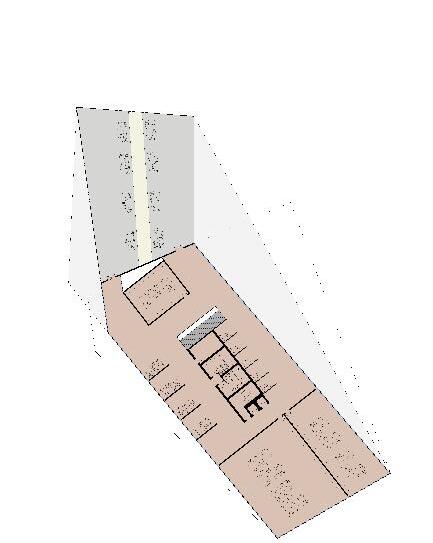
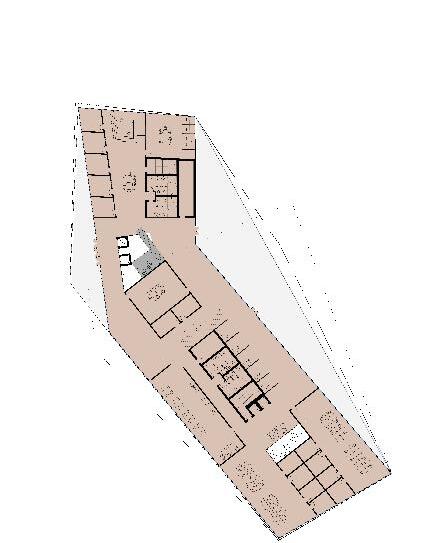
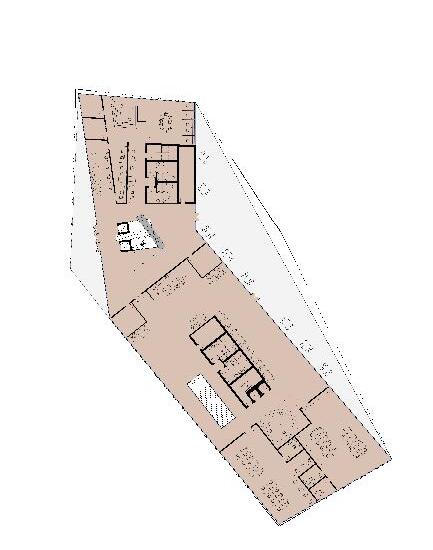
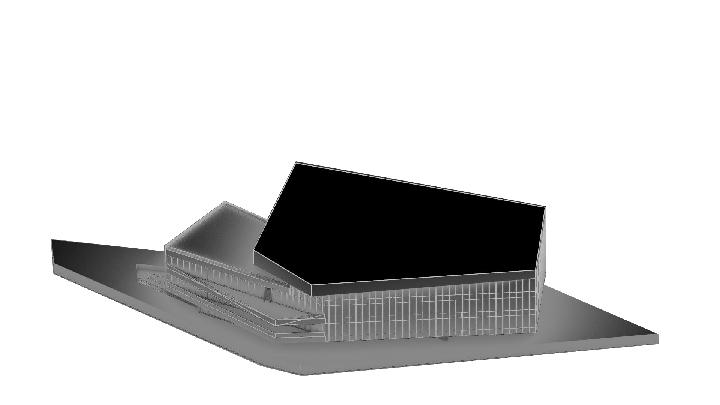
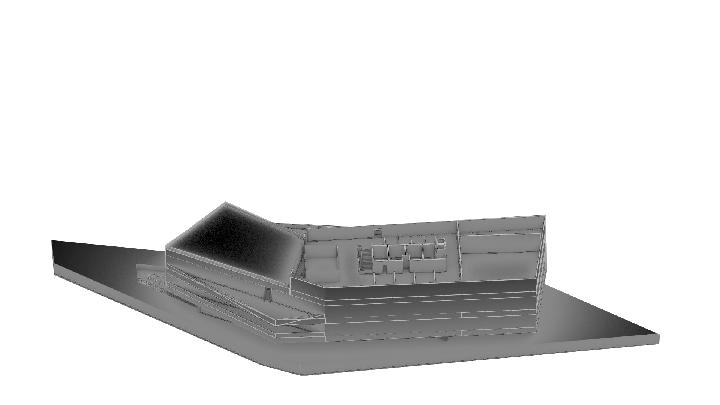
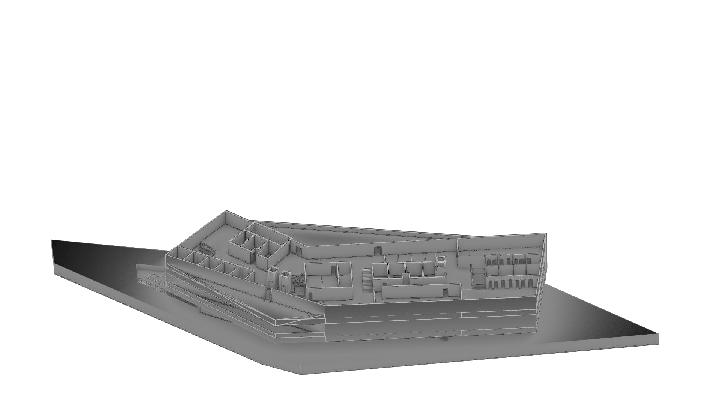
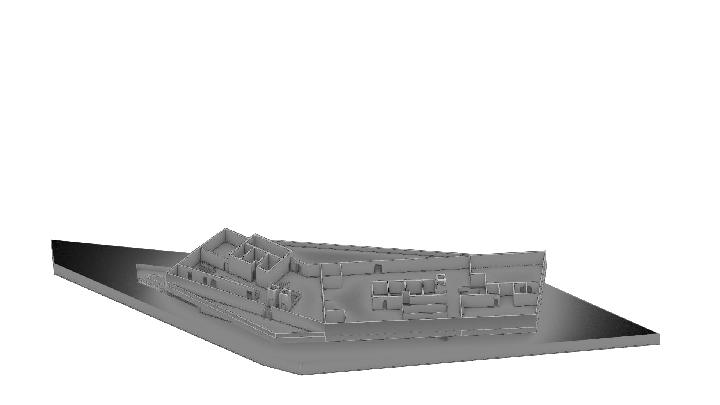
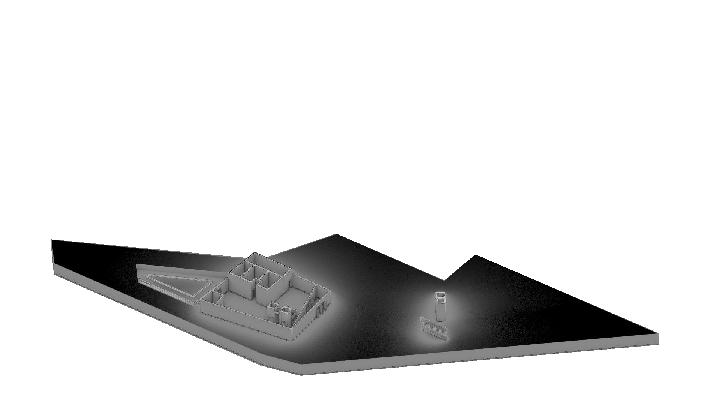
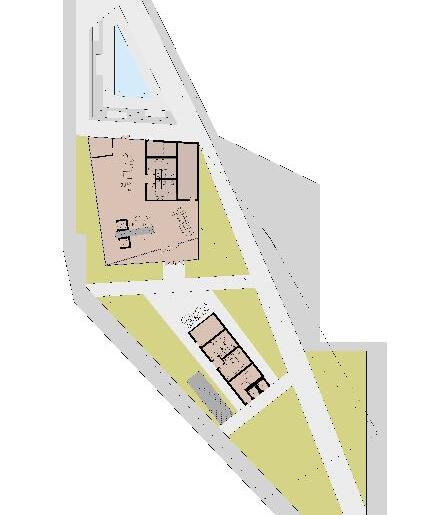
SECOND FLOOR
THIRD FLOOR
FOURTH








