
2 minute read
LOUISIANA TECH SCHOOL OF DESIGN
I am currently in my graduate architecture program where we are challenged to create a new school of design for Louisiana Tech. From a design manifesto, a concept, schematic design, construction packet, to a physical model, we are challenged in this program to take a deep dive into architecture.
Yuan Zhou // Arch 510
Advertisement
Site Analysis Project Info

Ruston, Louisia na
32.5232° N, 92.6379° W
The new Louisiana Tech School of Design combines the existing four design programs together in one building while expanding the facilities in order to provide an enhanced facility for the Tech students.
Sod Enrollment
416 Undergraduates
33 Graduates 28 Faculty

WHY THIS SITE?
Strengths
center of campus with direct connectivity to surrounding student activity and campus life corner street frontage with main pedestrian traffic flow
Weaknesses
heavy vehicular traffic from nearby elementary school unpleasant noise flow from adjacent power plant
Opportunities
allows for positive exposure for the galleries of design programs allows for a balanced gradience between programs and the relationships with the surrounding student activities
Understanding The Site
Vehicular Circulation
Louisiana Tech University has established its main campus to be friendly for both on-campus and offcampus students. The main campus directs the students to park on the campus perimeter, allowing the campus center to be more intimate
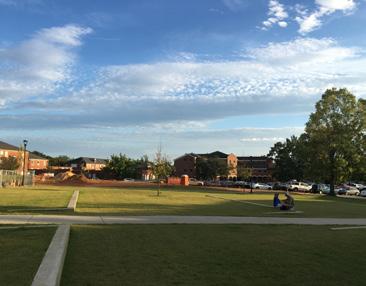
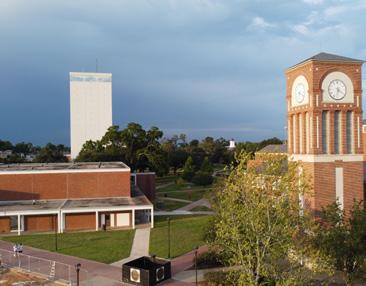
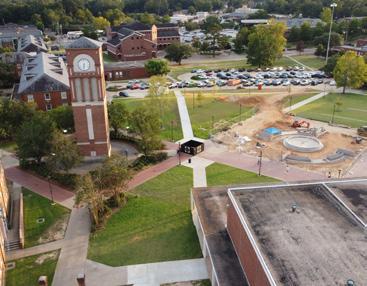
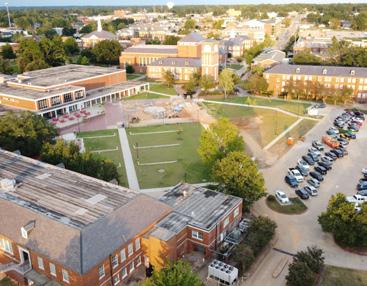
Power Plant
Adjacent power plant calls for acoustic considerations to the design and formal elements that pushes considerations for pedestrian and entrance views
A University
Walkability + Bikeability
Louisiana Tech University has established its main campus to be friendly for both on-campus and offcampus students. The main campus directs the students to park on the campus perimeter, allowing the campus center to be more intimate

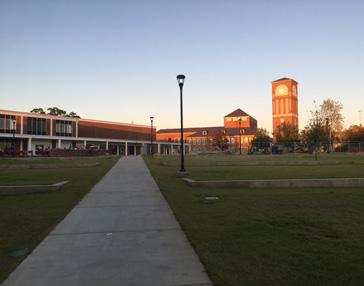
A Look At The Tech Site Frameworks
Louisiana Tech campus design is based on an original gridded framework that it more orthogonal and a newer angled framework
LADY OF THE MIST
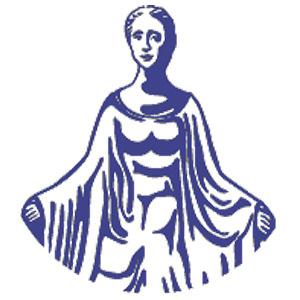
The Tech Quad serves as the campus center with various student activities throughout the day, allowing for major pedestrian attractions to the site
PARKING ADJACENCY
A majority of the parking at Louisiana Tech University lies on the exterior boundaries of the campus properties in order to allow the campus center to be pedestrian friendly
Site Section
Pmodule Of Design
Based on the intersections of the dual site framework, the Design Module is the suggested building footprint. It also shows the most optimal buildable space, allowing it to hold the main program spaces. The existing circulation flows, both pedestrian and vehicular, suggest the southwest corner of the site to be a prominent corner given its street frontage, optimal views, and correlation with the framework axes.
Module Of Interaction
Located at the center core between the Student Center, Tolliver Hall, and the Module of Design, the Interactive Module webs the surrounding and existing modules to create an interactive relationship among them. At this module, there is the potential for versatile indoor/ outdoor space that serves the SOD and the student life outside. The site framework at this module also enhances the existing views towards the Quad and the momentum of the pedestrian circulations.
Module Of Movement
In alignment with the main pedestrian paths and the adjacent dorms, the Module of Movement maintains and enhances the existing site momentum based on the circulations and site framework. This module has the opporuntunity to guide the public crowd to interact with the galleries on the east and south facades of the Module of Design.










