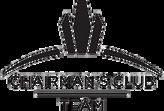




As one of Canada's most dynamic and rapidly growing regions, Toronto and the GTA are experiencing an unprecedented surge in development, particularly in the realm of pre-construction projects. This brochure offers a glimpse into the latest developments poised to redefine urban living in this vibrant metropolis.
Toronto stands as Canada's most populous city, with the GTA's population exceeding 6 million residents. This diverse and multicultural region continues to attract individuals from around the globe, contributing to its rich cultural tapestry and economic vitality.
Canada's appeal as a premier destination for international education is evident, with over 1 million international students choosing to study here in 2023 a 29% increase from the previous year. Ontario, and Toronto in particular, hosts a significant portion of these students, drawn by world-class institutions and a welcoming environment.
As Toronto and the GTA continue to flourish, the influx of new residents and international students fuels demand for contemporary housing solutions. The pre-construction projects highlighted in this brochure represent the forefront of urban development, offering unparalleled opportunities for investment and living in one of the world's most dynamic regions.
Explore these opportunities and envision your future in the evolving landscape of Toronto and the Greater Toronto Area.
Sources: Toronto Population & Demographics – https://erudera.com/statistics/canada/canada-international-studentstatistics/
Canada Hosted More Than 1 Million International Students in 2023 – https://monitoricefcom/2024/01/canadahosted-more-than-1-million-international-students-in-2023
Greater Toronto Area Housing & Development Trends – https://trrebca/
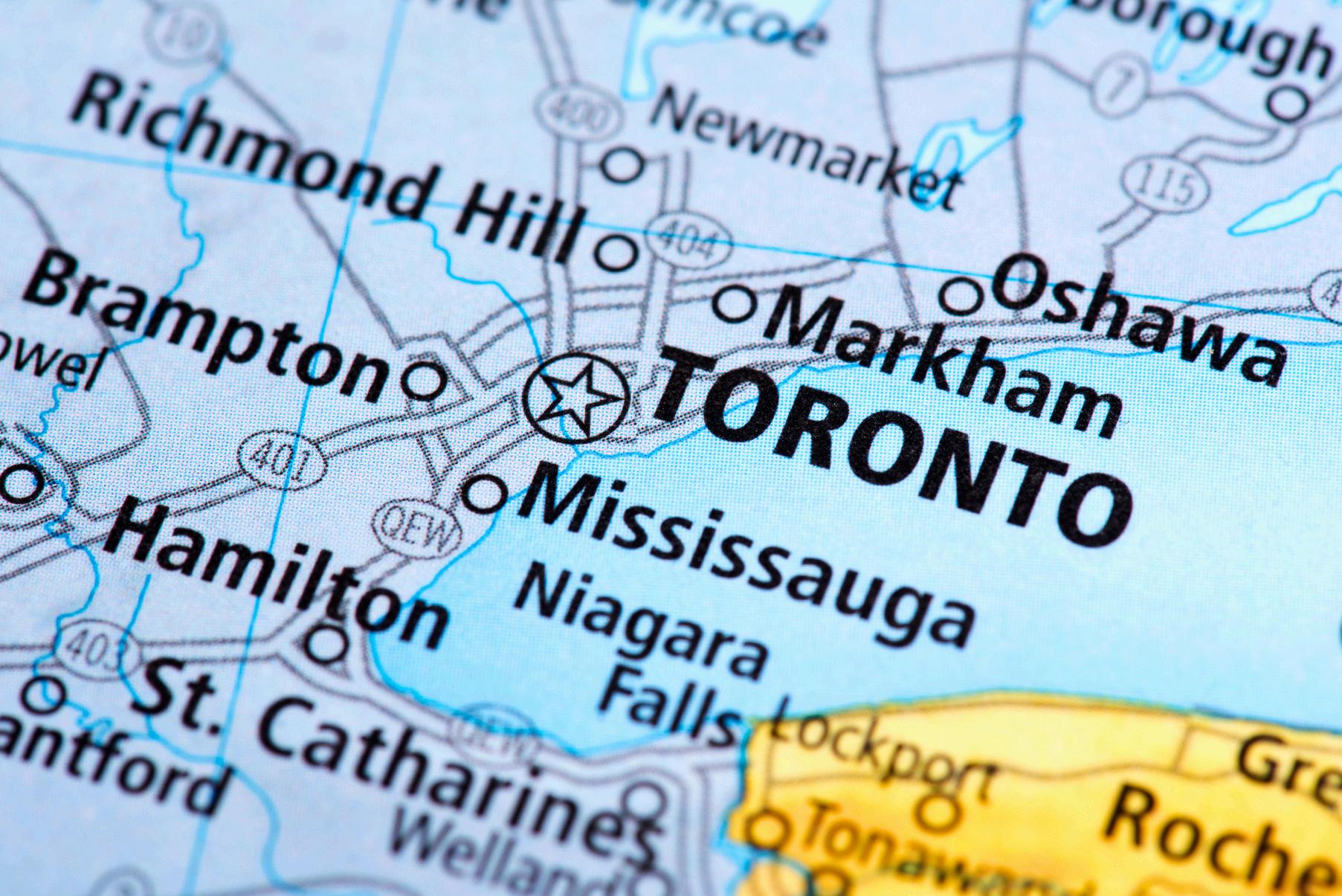
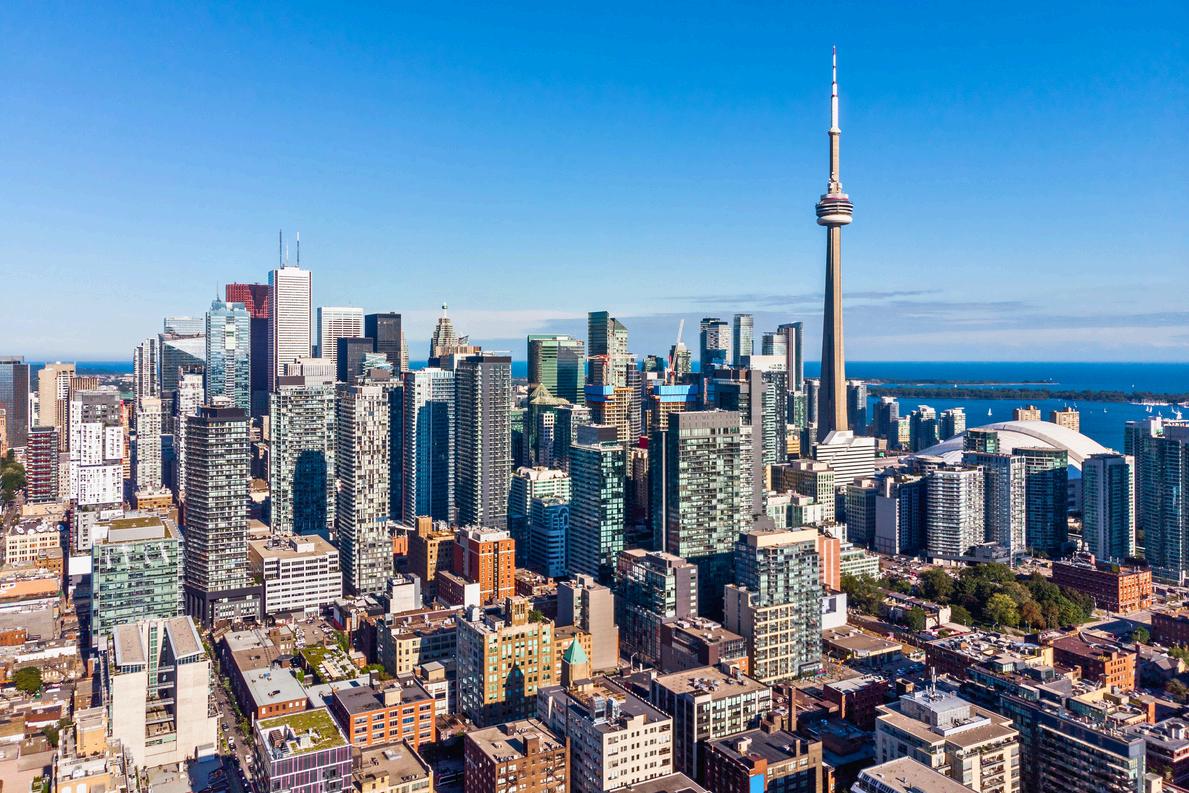
6080 Yonge Street | North York | ON
Starting Price: From the $700,000s
Estimated Completion Date: Early 2028*
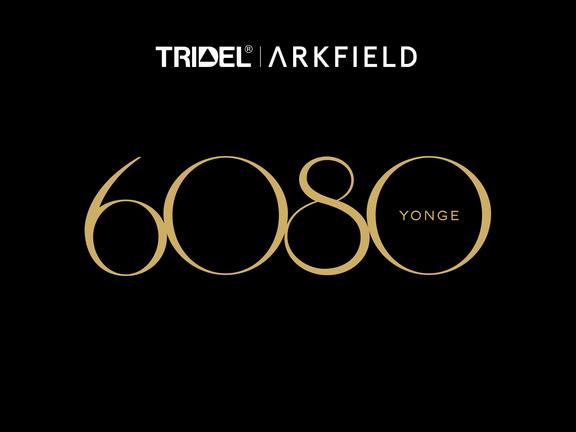
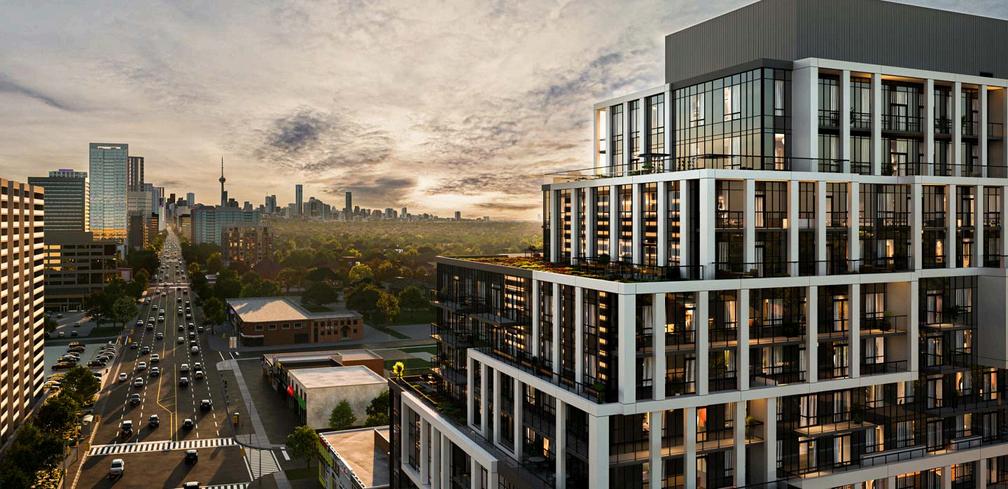
Nestled on Yonge Street, Toronto’s most iconic corridor, offering seamless connectivity to downtown and the GTA.
A contemporary 14-storey mixed-use tower featuring 247 thoughtfully designed residences.
Enjoy a Walk Score of 90+, with endless shopping, dining, and entertainment options just steps away.
Direct access to TTC bus routes, and only minutes from Finch Subway Station, the future Yonge North Subway Extension, and GO Transit.
Close to York University, Seneca College, and top-ranked secondary schools, making it ideal for students and professionals.
Moments from G. Ross Lord Park, Earl Bales Park, and the Don Valley trails for outdoor recreation.
6080 Yonge Street | North York | ON
Number of Storeys: 14
Total Number of Suites: 247
Suites Starting Floor: 2

Floor Plans: Multiple layouts, including junior one-bedroom to three-bedroom suites
Suite Size Range: 551 - 1,546 sq. ft.
Price / sq ft from: Approx. $1,200+
Parking Price: Request for Pricing
Locker Price: Request for Pricing
Architects: Tridel & Arkfield
Interior Designer: To be announced
Maintenance Fees: Estimated at $0.79 / sq. ft. per month, with suites individually metered for electricity, heating, cooling, and water.

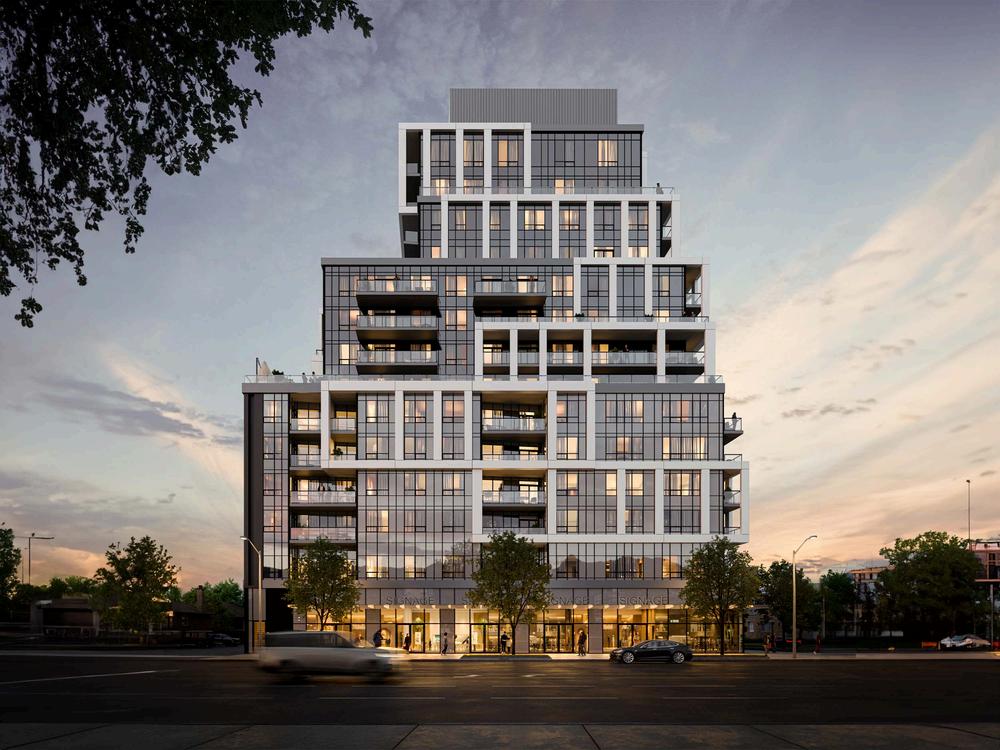
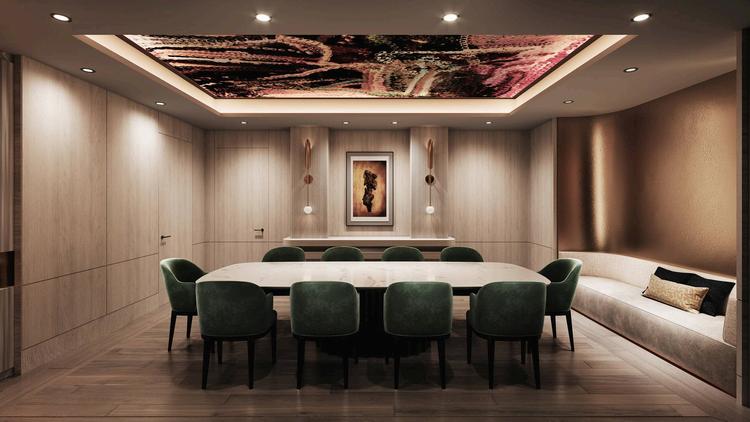
NEARBY UNIVERSITIES
York University ~ 15 minutes by transit
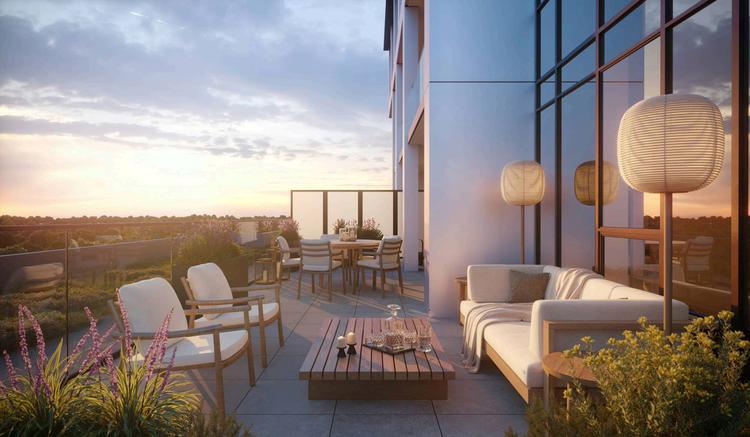
Seneca College – Newnham Campus ~ 15 minutes by transit
Toronto Metropolitan University ~ 35 minutes by transit
University of Toronto – St. George Campus ~ 40 minutes by transit
University of Toronto – Scarborough Campus ~ 50 minutes by transit
60 Queen Street East | Toronto | ON
Starting Price: From the $700,000s
Estimated Completion Date: Summer 2028*

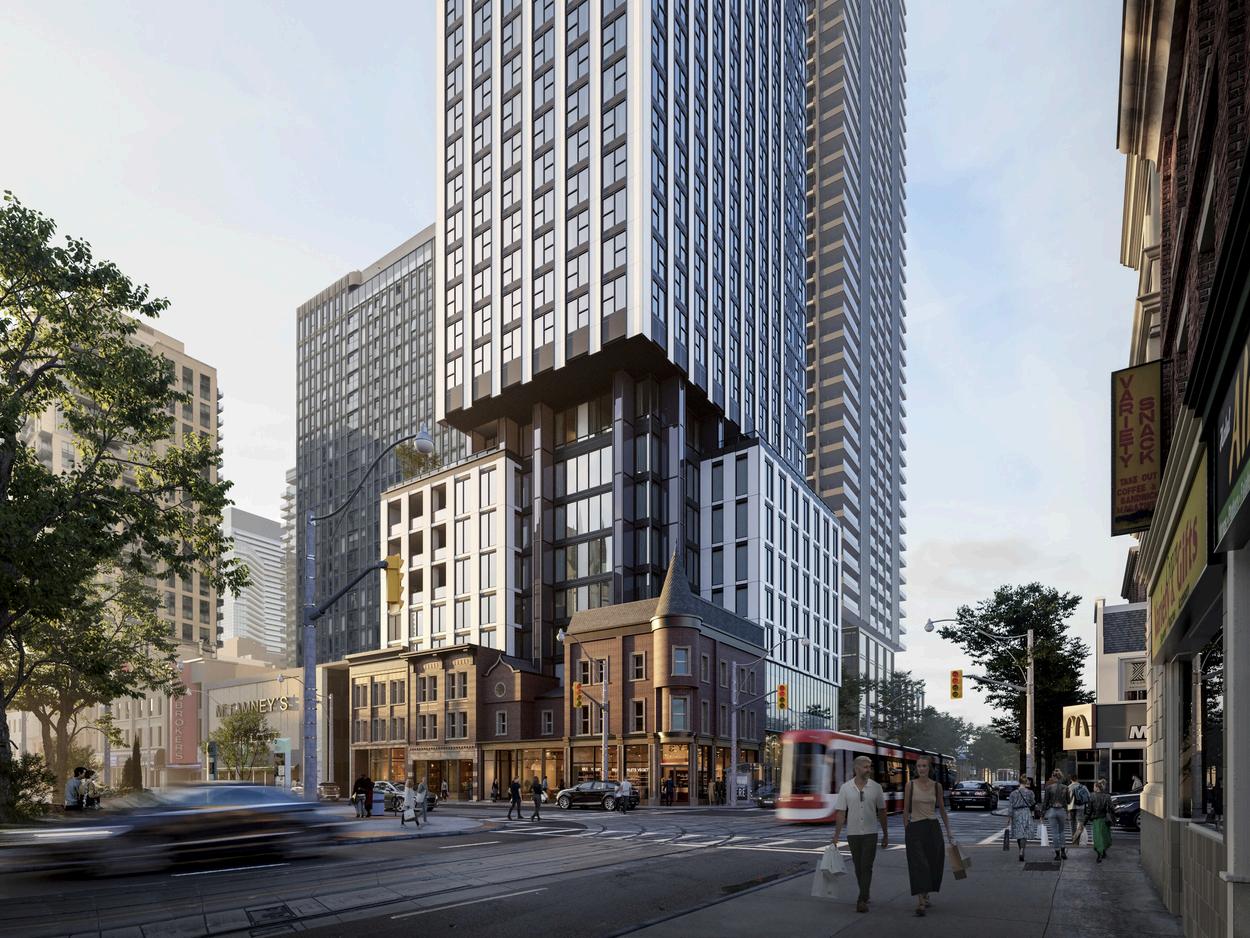
Situated at the vibrant intersection of Queen & Church, steps from Toronto’s best shopping, dining, and cultural landmarks.
Minutes from Toronto’s Financial District, St Lawrence Market, the Entertainment District, and Yonge-Dundas Square, offering the ultimate downtown lifestyle.
Boasting a Walk Score of 98/100, with Eaton Centre, Massey Hall, and top restaurants just moments away.
Steps to Queen Subway Station and multiple streetcar routes for effortless city travel.
Ideal for Students & Professionals – Close to Toronto Metropolitan University (formerly Ryerson), George Brown College, and the University of Toronto, making it a prime location for academic and professional success.
60 Queen Street East | Toronto | ON
Number of Storeys: 57
Total Number of Suites: 445
Suites Starting Floor: 8
Floor Plans: Multiple layouts, including studio to three-bedroom suites
Suite Size Range: 412 - 814 sq. ft.
Price / sq ft from: Approx. $1,696

Parking Price: Available upon request
Locker Price: Available upon request
Architects: Kirkor Architects & Planners Inc.
Interior Designer: II BY IV DESIGN
Maintenance Fees: Individually metered for electricity, heating, cooling, hot and cold water.
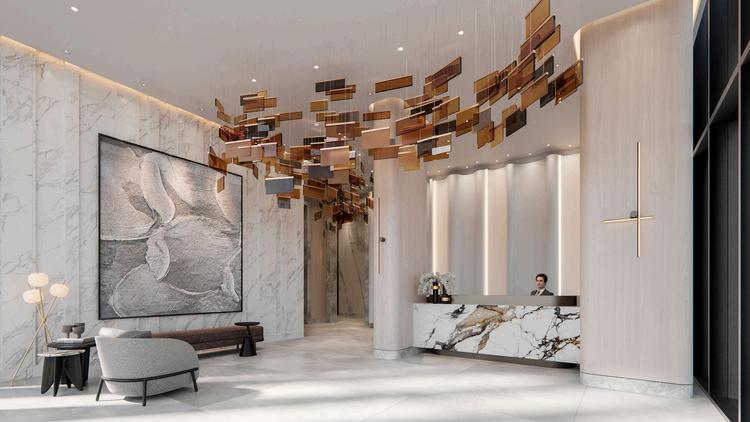
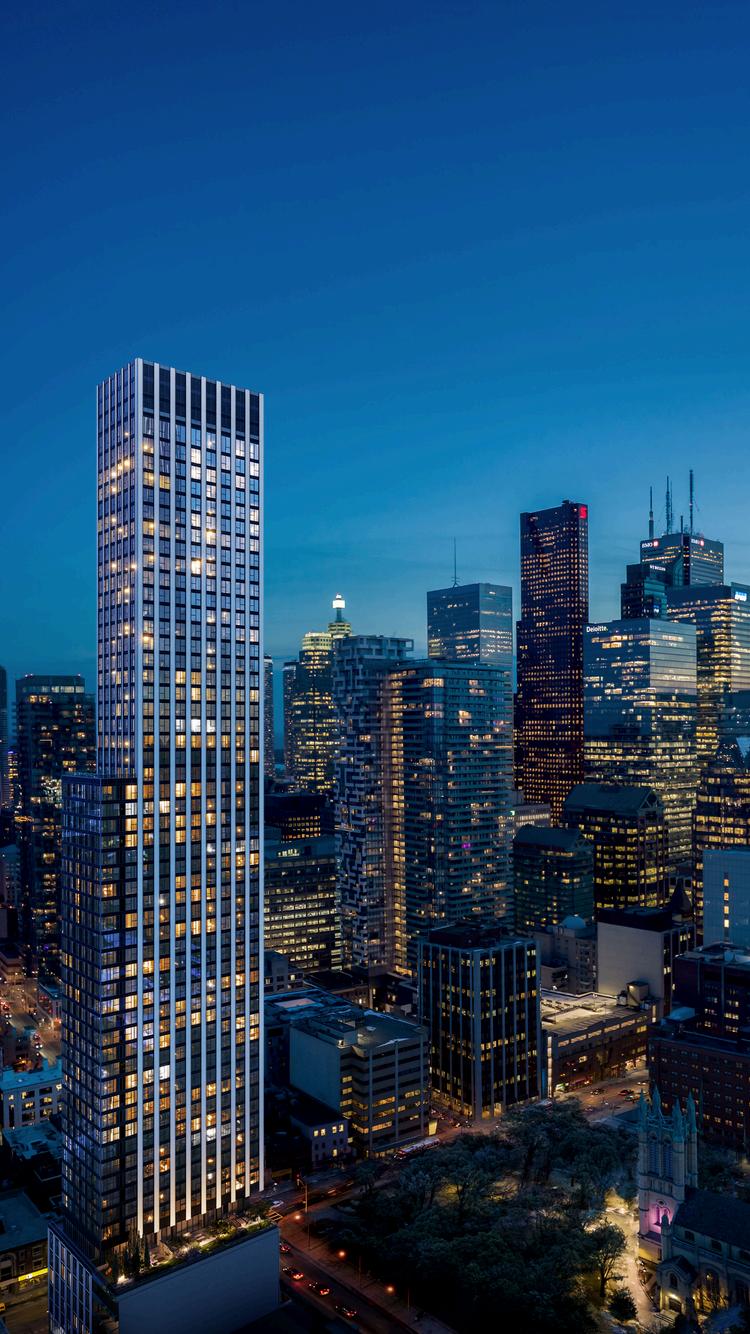
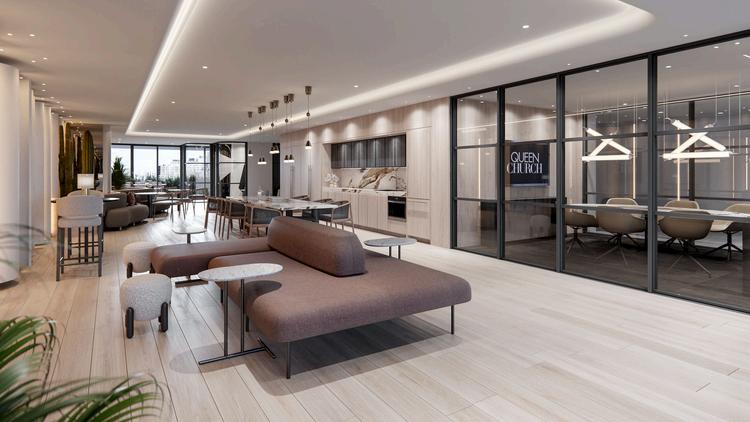
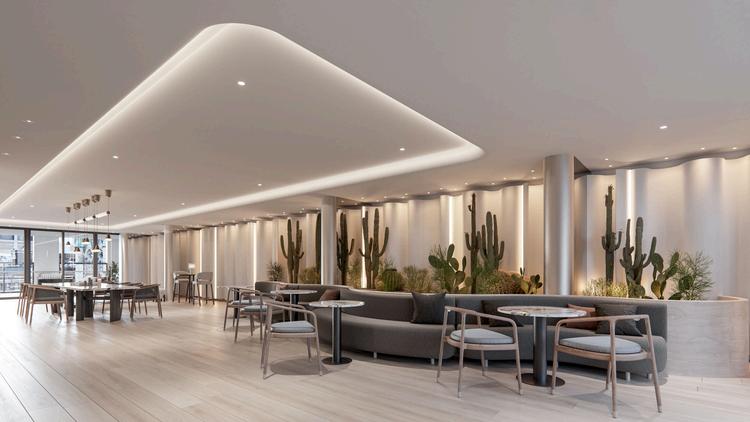
NEARBY UNIVERSITIES
George Brown College – St. James Campus ~ 10-minute walk
University of Toronto – St George Campus ~ 10-minute subway ride
Toronto Metropolitan University ~ 11-minute walk
OCAD University ~ 15-minute transit ride
7859 Yonge Street | Thornhill | ON
Starting Price: From the $1,830,000
Estimated Completion Date: 2025*
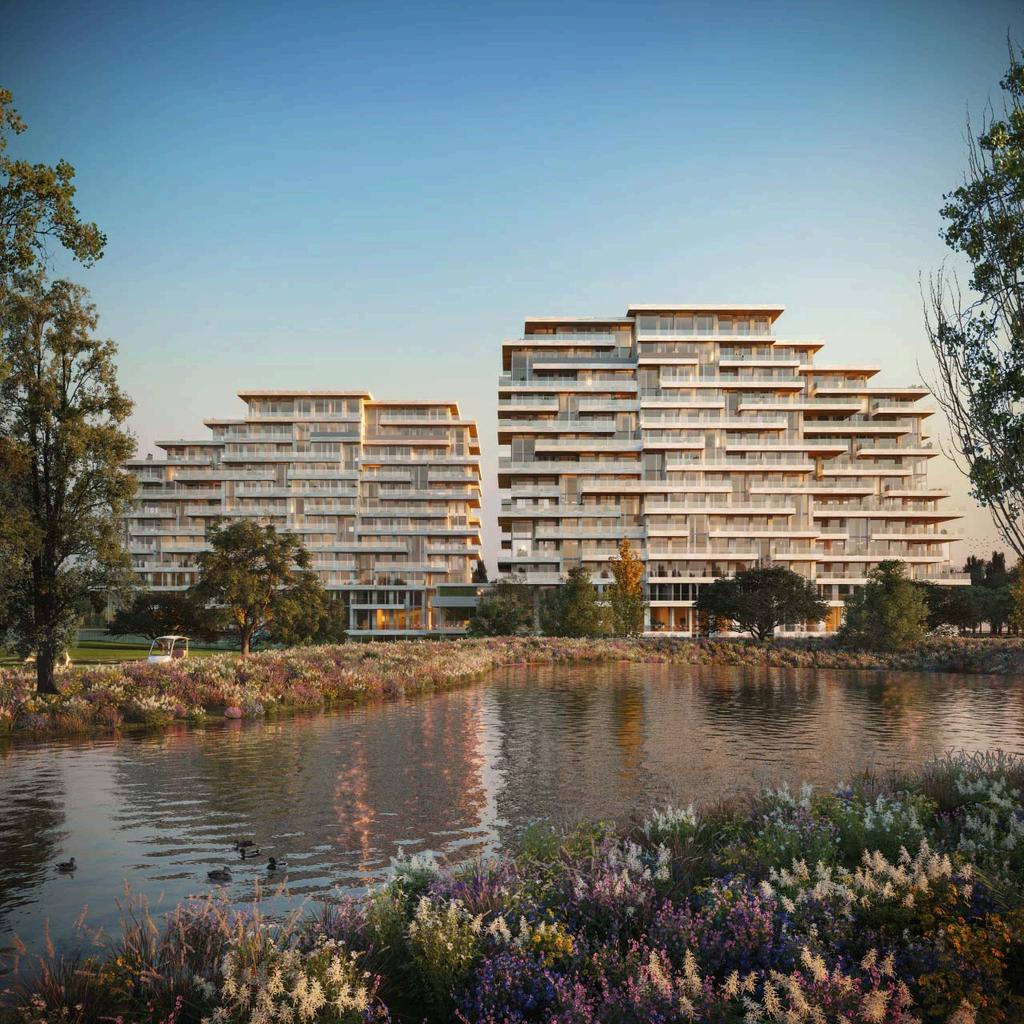
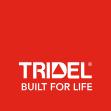
Highlights
Prestigious Thornhill Location at Yonge & Royal Orchard
Features oversized luxury residences with expansive terraces, toptier finishes, and resort-style amenities
Enjoy upscale living in a private enclave while staying connected to top shopping, dining, and entertainment in Markham and Vaughan.
Close to Bayview Village, Promenade Mall, and Centerpoint Mall, as well as Thornhill Golf Club and Richmond Hill Golf Club.
Near Langstaff GO Station, Highway 407, and Yonge Street transit, with easy connections to Downtown Toronto.
A perfect blend of privacy, sophistication, and convenience, designed for those seeking elegant living in a prestigious neighborhood.
7859 Yonge Street | Thornhill | ON
Number of Storeys: Two buildings of 12 and 14 storeys.
Total Number of Suites: 168
Suites Starting Floor: 1
Floor Plans: Multiple layouts, including twobedroom to three-bedroom suites.
Suite Size Range: 1,161 – 2,121 sq. ft.
Price per sq. ft.: Approximately $1,517.
Parking Price: Available upon request.
Locker Price: Available upon request.
Architects: Kirkor Architects
Interior Designer: II BY IV DESIGN.
Maintenance Fees: Estimated at $070 per sq ft. per month.
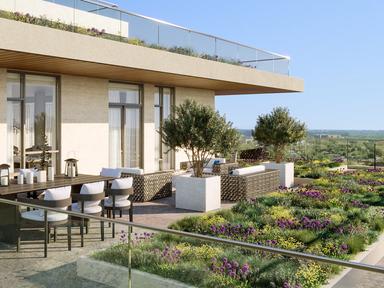

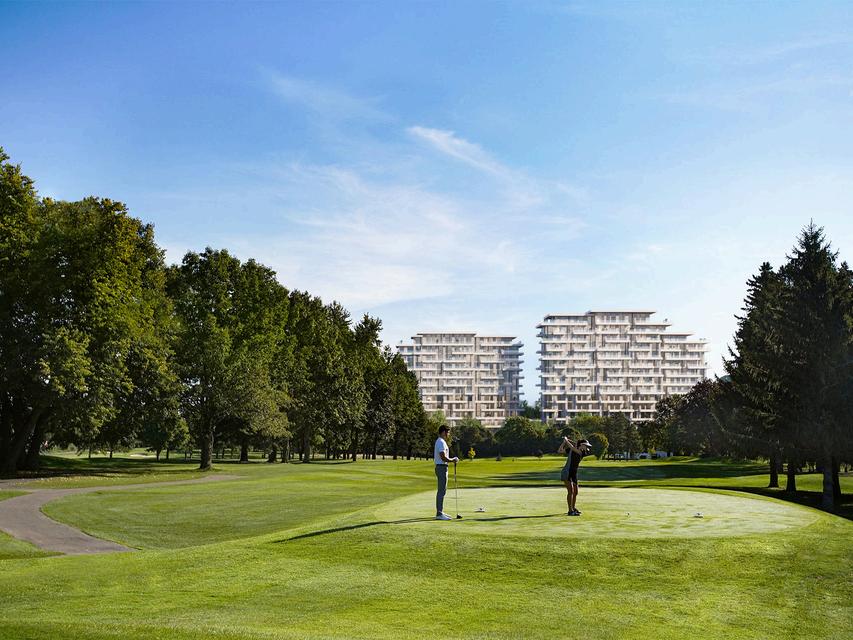
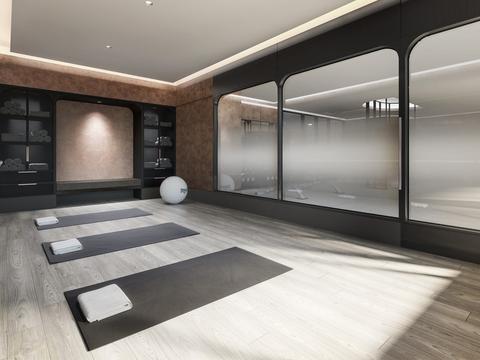
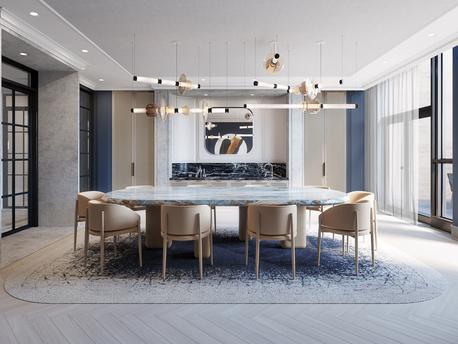
Tyndale University ~ 12-minute drive
York University ~ 15-minute drive
Seneca College – Newnham Campus ~ 18-minute drive

University of Toronto – St. George Campus ~ 35-minute drive
2740 Lawrence Avenue East | Scarborough | ON
Starting Price: From $1,269,990
Estimated Completion Date: 2025*


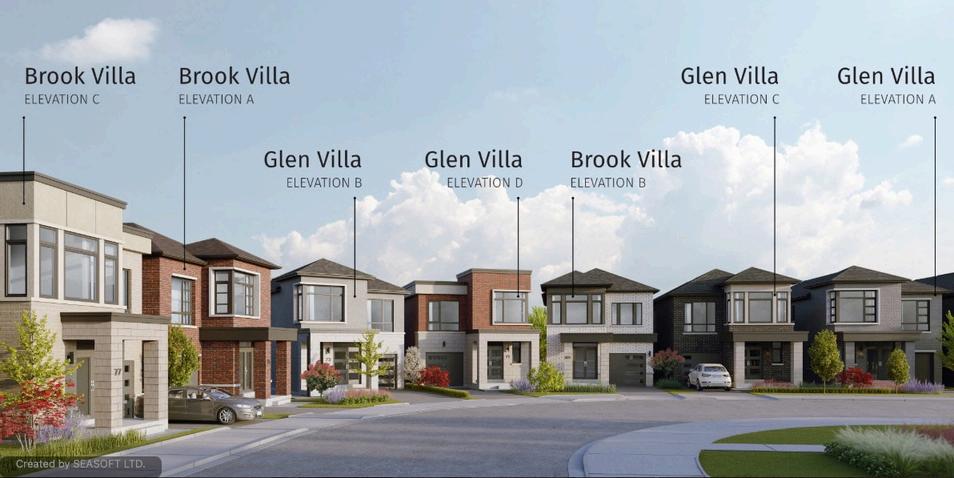
Highlights
Prime Scarborough Location at Midland & Lawrence, offering a vibrant community with schools, parks, and everyday conveniences nearby.
A mix of townhomes, semi-detached, and detached homes, designed for spacious and comfortable living.
Close to Scarborough Town Centre, Kennedy Commons, and Agincourt Mall, featuring top retailers and diverse restaurants. Steps from Lawrence East Station, Kennedy Subway Station, and GO Transit, with easy connections to Downtown Toronto.
Perfect for Growing Families & Professionals – A welcoming neighborhood with green spaces, community centers, and convenient access to highways 401 & 404
2740 Lawrence Avenue East | Scarborough | ON
Number of Storeys: 2
Total Number of Units: Approximately 211, including townhomes, semi-detached, and detached homes.
Floor Plans: Multiple layouts, including 3 to 4bedroom configurations.
Unit Size Range: Approximately 1,900 to 2,500 sq. ft.
Price Range: Starting from $1,269,990 to $2,069,990.
Parking: Included with each unit
Maintenance Fees: Not applicable, as these are freehold properties
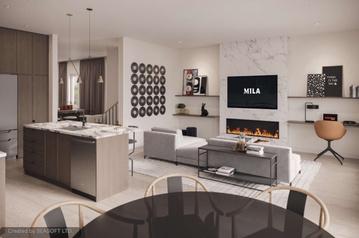
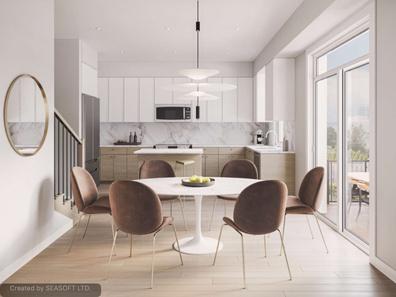



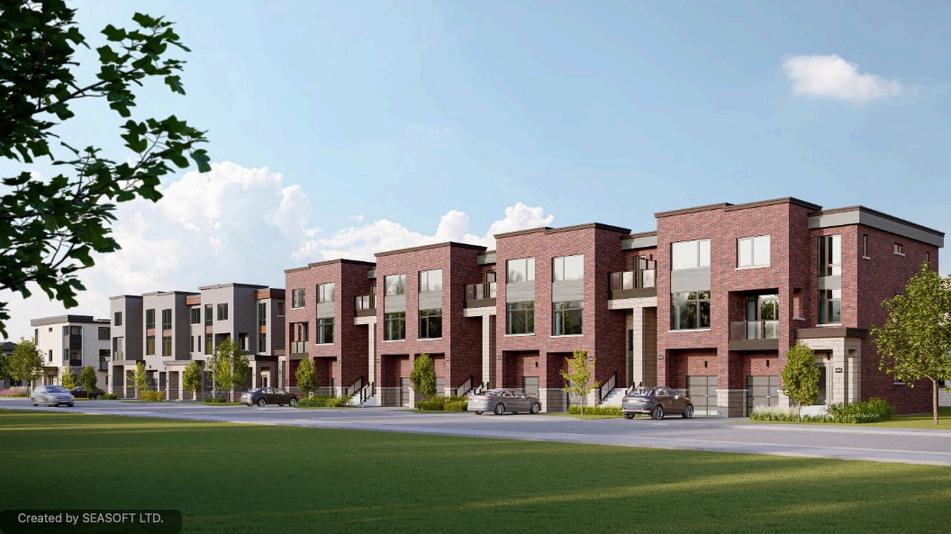
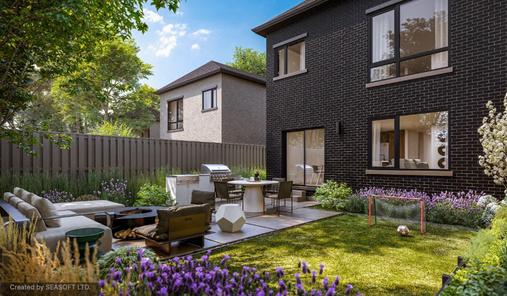
Centennial College – Ashtonbee Campus ~ 7-minute drive
Centennial College – Progress Campus ~ 8-minute drive
University of Toronto Scarborough (UTSC) – 10-minute drive
Seneca College – Newnham Campus ~ 22-minute drive
Cornell Centre Boulevard & 16th Avenue | Markham | ON
Starting Price: From Mid $1,200,000s
Estimated Completion Date: 2025-2026*


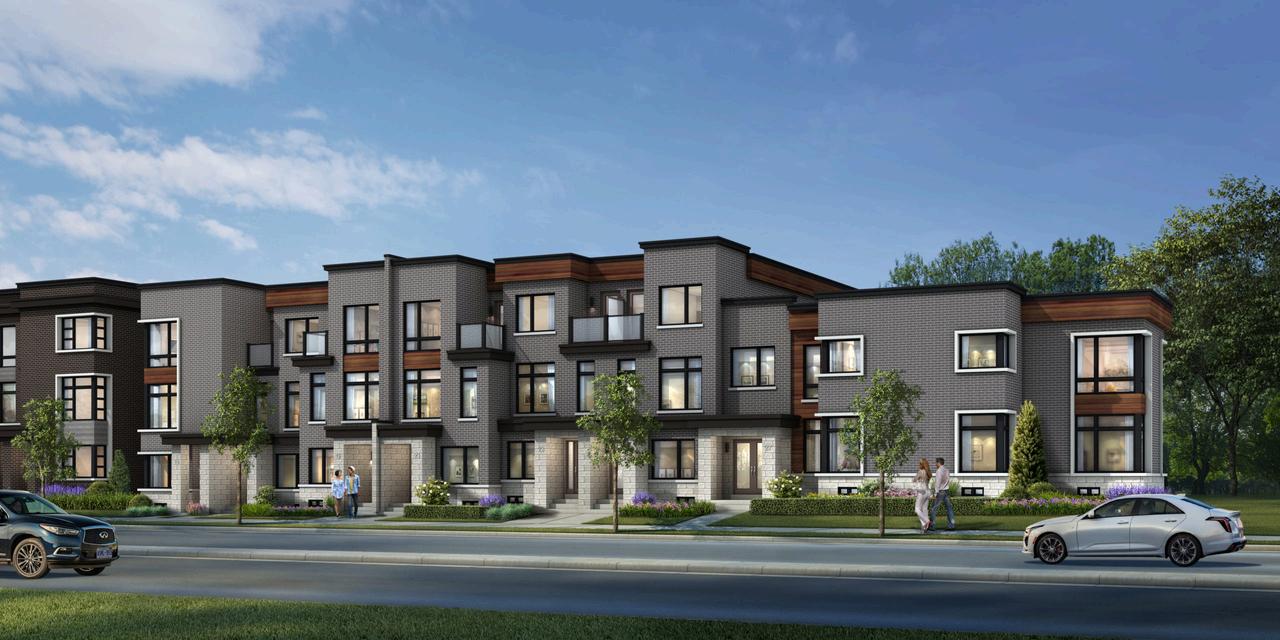
A master-planned community featuring townhomes and detached homes, designed with spacious layouts and contemporary finishes.
Minutes from Markham’s top shopping destinations, including Markville Mall, SmartCentres Markham, and Boxgrove Centre, offering retail, dining, and entertainment.
Easy access to major highways like Highway 7, 407, and 401, plus Mount Joy GO Station for a seamless commute to Toronto.
Ideal for Families & Professionals – Close to top-ranked schools, community centers, and healthcare facilities, including Markham Stouffville Hospital
Surrounded by nature, backing onto Rouge National Urban Park, offering scenic trails, green spaces, and outdoor recreation
Cornell Rouge
Cornell Centre Boulevard & 16th Avenue | Markham | ON
Number of Storeys: 2-3
Total Number of Units: Approximately 300+ townhomes and detached homes
Floor Plans: Multiple layouts, including 3 to 5bedroom configurations
Unit Size Range: 1,800 – 3,500 sq. ft.
Price Range: Starting from $1.2M+
Parking: Included with each unit
Maintenance Fees: Not applicable (freehold properties)
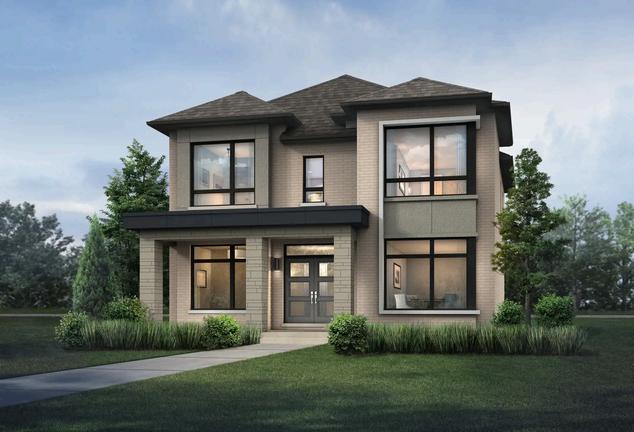
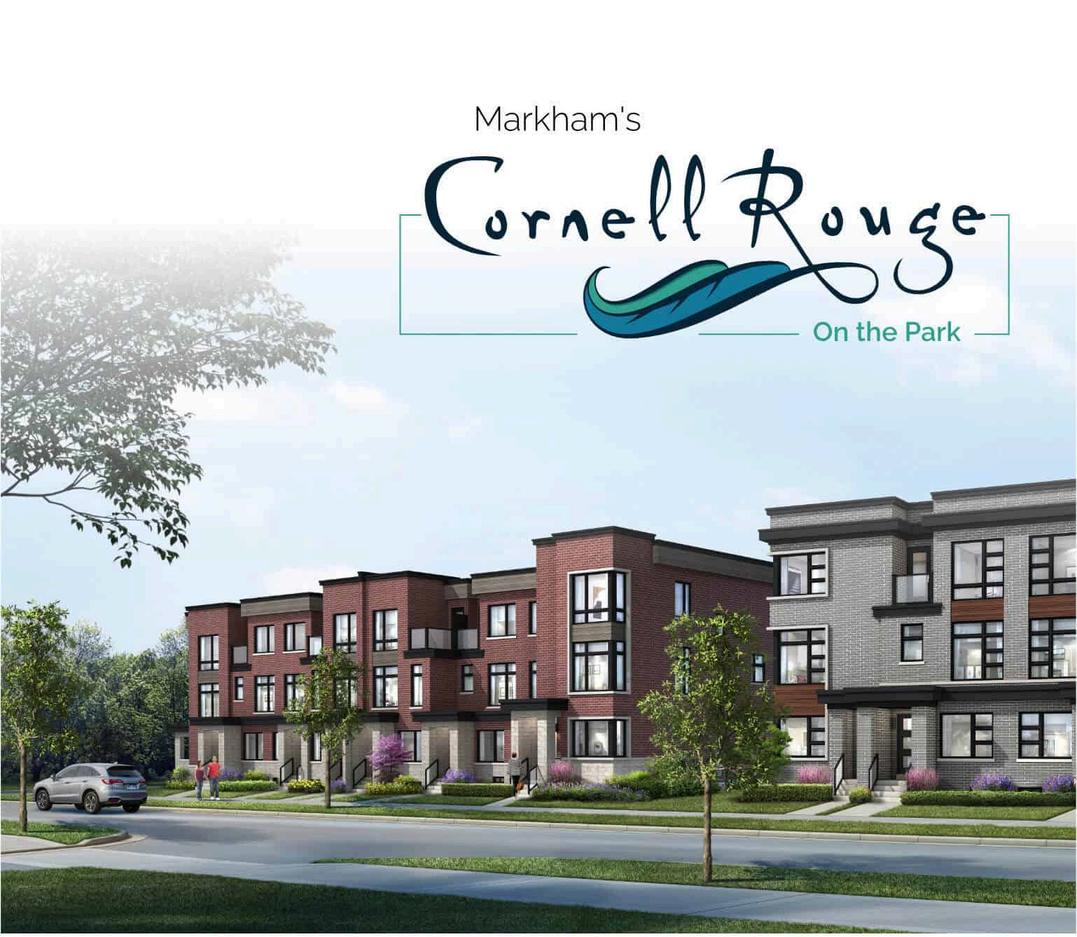
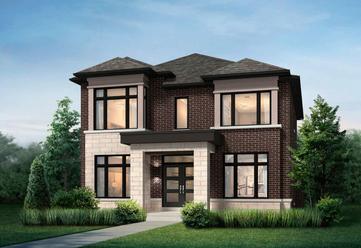



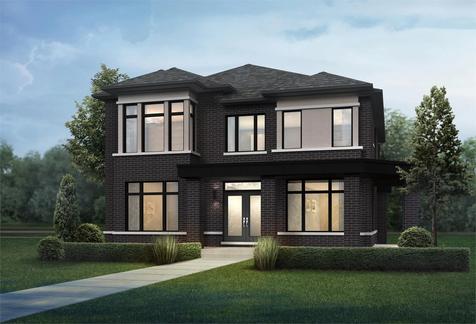
Centennial College – Ashtonbee Campus ~ 7-minute drive
Centennial College – Progress Campus ~ 8-minute drive
University of Toronto Scarborough (UTSC) – 10-minute drive
Seneca College – Newnham Campus ~ 22-minute drive
1 Commerce Street | Vaughan | ON
Starting Price: From High $400,000s
Estimated Completion Date: 2029*

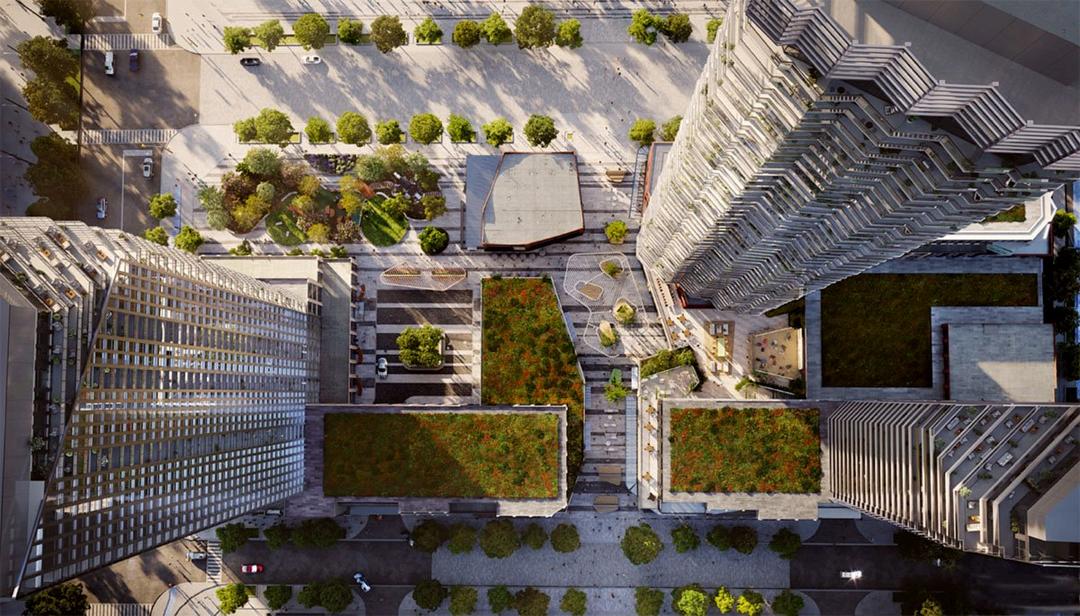
Situated in the heart of Vaughan Metropolitan Centre (VMC), offering a dynamic urban lifestyle with premium retail, dining, and entertainment just steps away.
Steps from the VMC Subway Station, connecting residents to Toronto via the TTC, YRT, Viva, and GO Transit for effortless commuting
Close to Vaughan Mills, Canada’s Wonderland, IKEA, and Colossus
Vaughan Cinemas, ensuring endless entertainment options
Luxury Amenities & Green Spaces – Features over 16,000 sq. ft. of indoor amenities and 26,000 sq ft of outdoor spaces, including a fitness centre, wellness zones, lounges, and landscaped gardens.
1 Commerce Street | Vaughan | ON
Number of Storeys: 58
Total Number of Suites: 672
Suites Starting Floor: 2
Floor Plans: Multiple layouts, including studio to two-bedroom suites
Suite Size Range: Approx. 400 – 900 sq. ft.
Price per sq. ft.: Approx. $1,350+
Parking Price: Available upon request
Locker Price: Available upon request
Architects: Arcadis IBI Group
Interior Designer: Figure3 Interior Design
Maintenance Fees: Estimated at $0.69 per sq. ft. per month
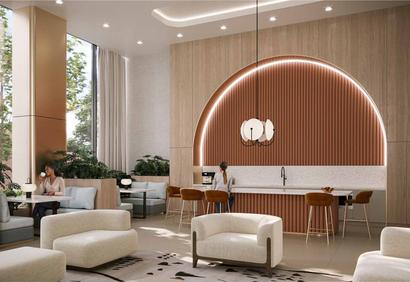


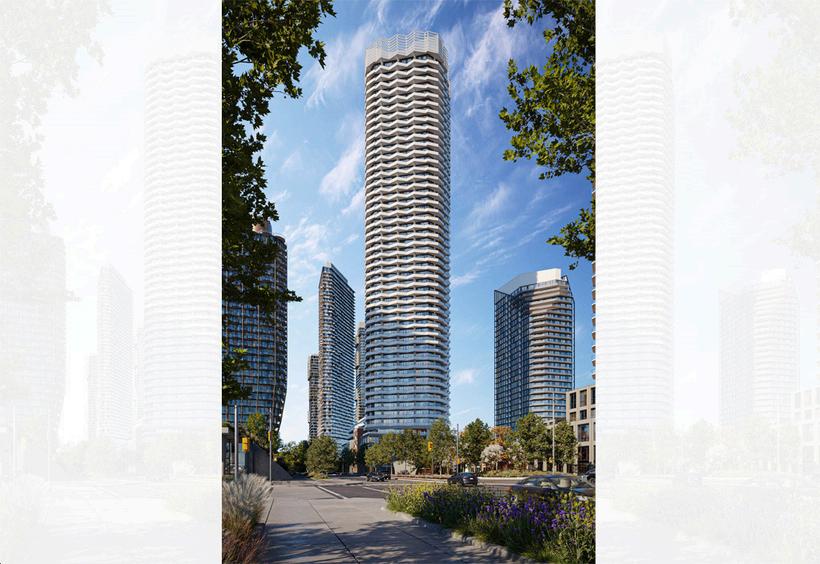
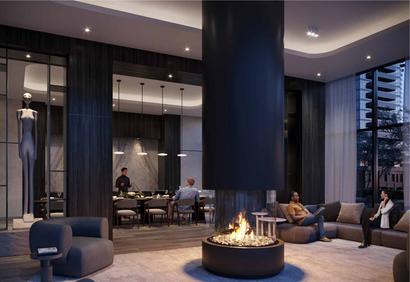

Niagara University – Vaughan Campus ~ 5-minute drive
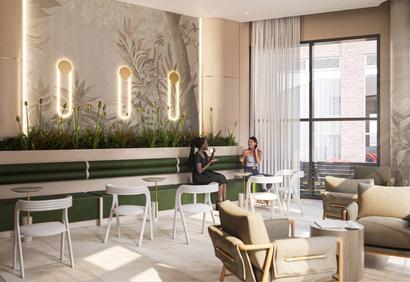
York University ~ 10-minute drive / 2 subway stops via VMC Station
Seneca College – York Campus ~ 12-minute drive / 2 subway stops
Your Gateway to Global Real Estate Investments
Searching for the perfect real estate opportunity? Whether you're looking for a pre-construction condo in Toronto, Vancouver, or across Canada, a luxury retreat in Florida or the Caribbean, or a high-value international property in Dubai, Malaysia, Bali, or beyond, we provide exclusive access to the most sought-after developments worldwide. From prime urban condos to tropical getaways, we help you find the ideal investment to match your lifestyle and financial goals.
Real Estate Agents – Partner With Us! If you're a real estate agent, we value collaboration and will work closely with you to help your clients secure their perfect property. We are brokerage protected and honor industry-standard referral fees, ensuring a seamless and rewarding partnership.

