572 ROEHAMPTON AVE
Toronto, Ontario.
Presented by Yin-Lynn Low Realtor® and Team Leader
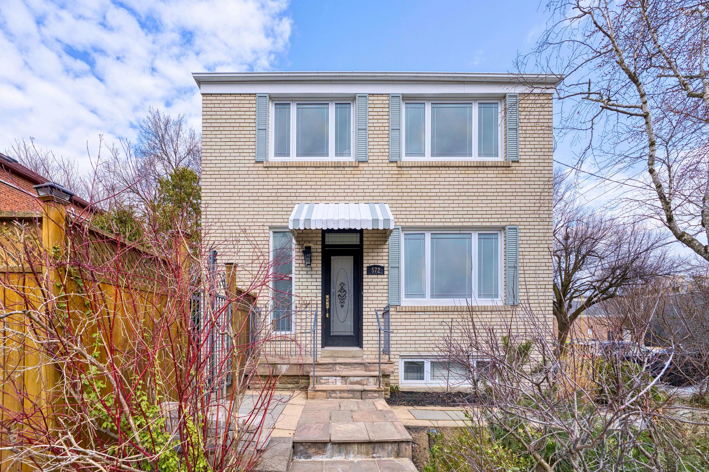

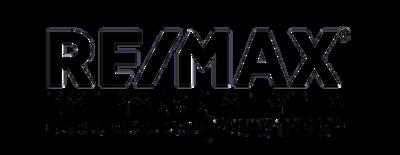
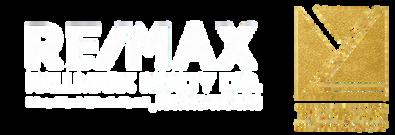
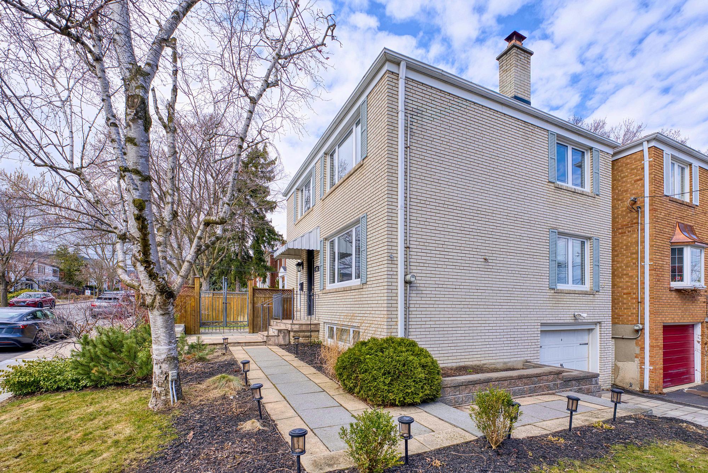
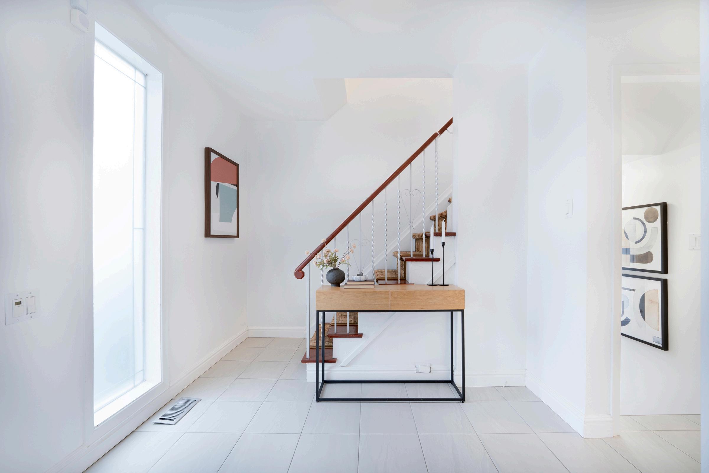
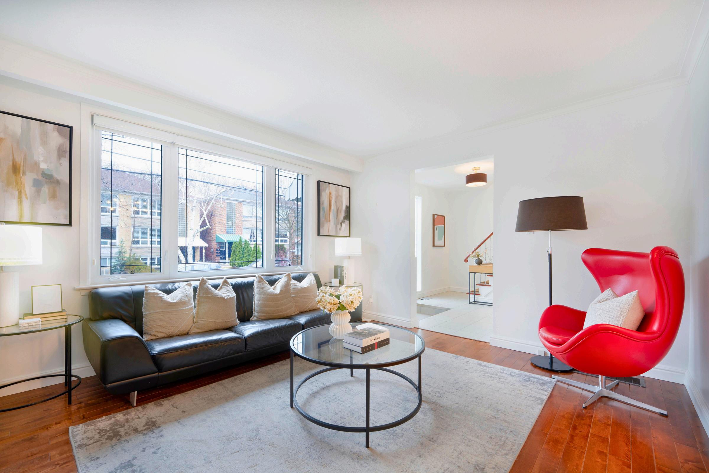
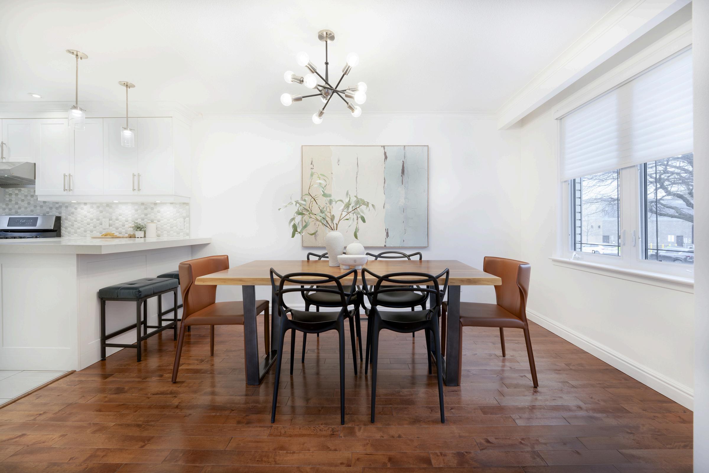
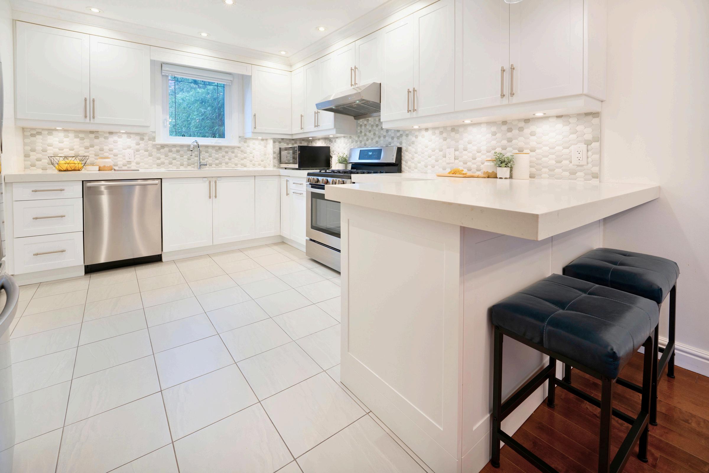
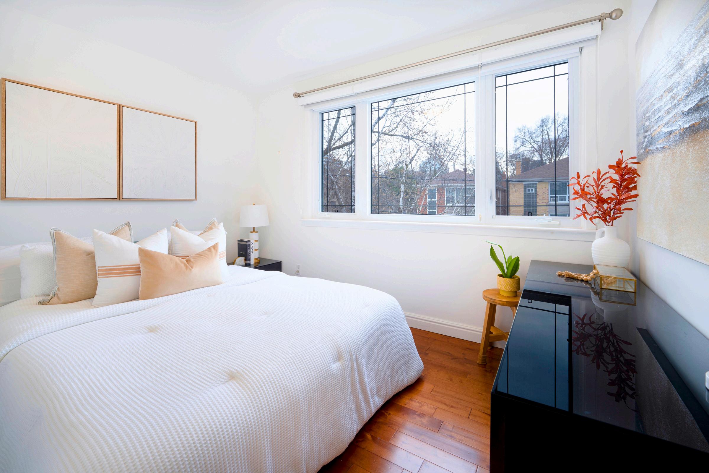
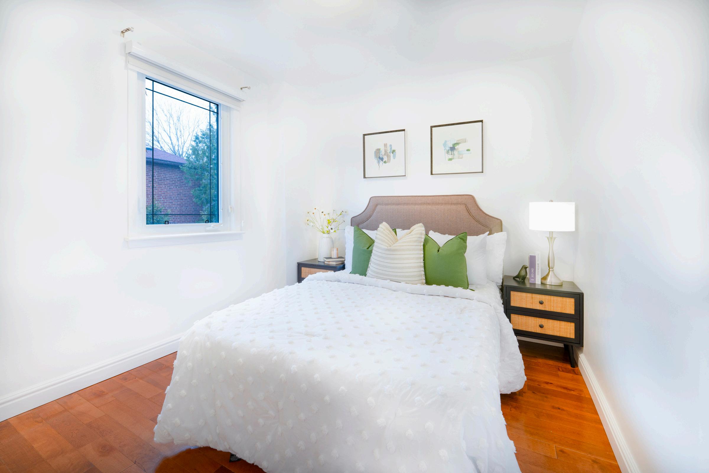
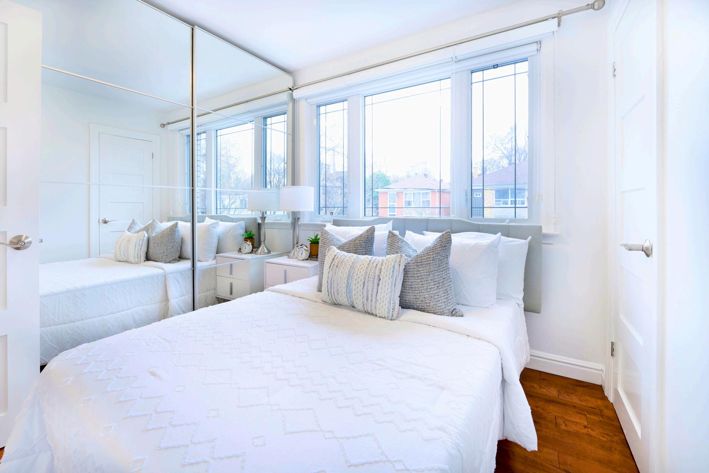
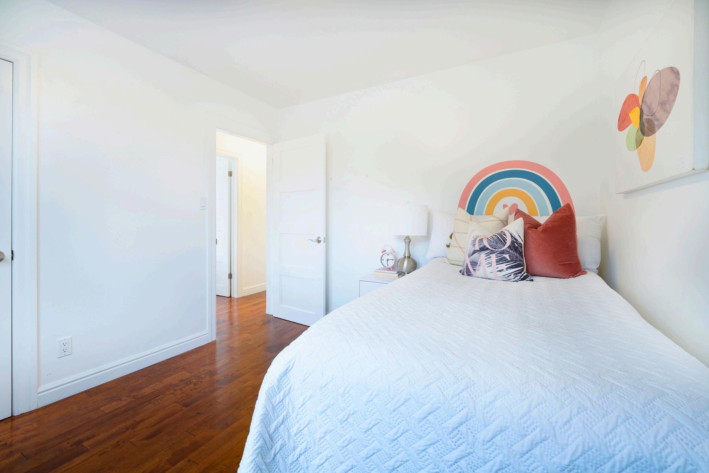
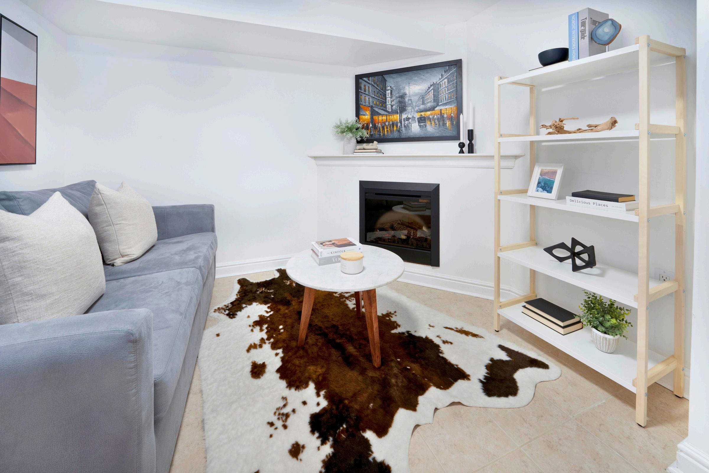
Recreation Area
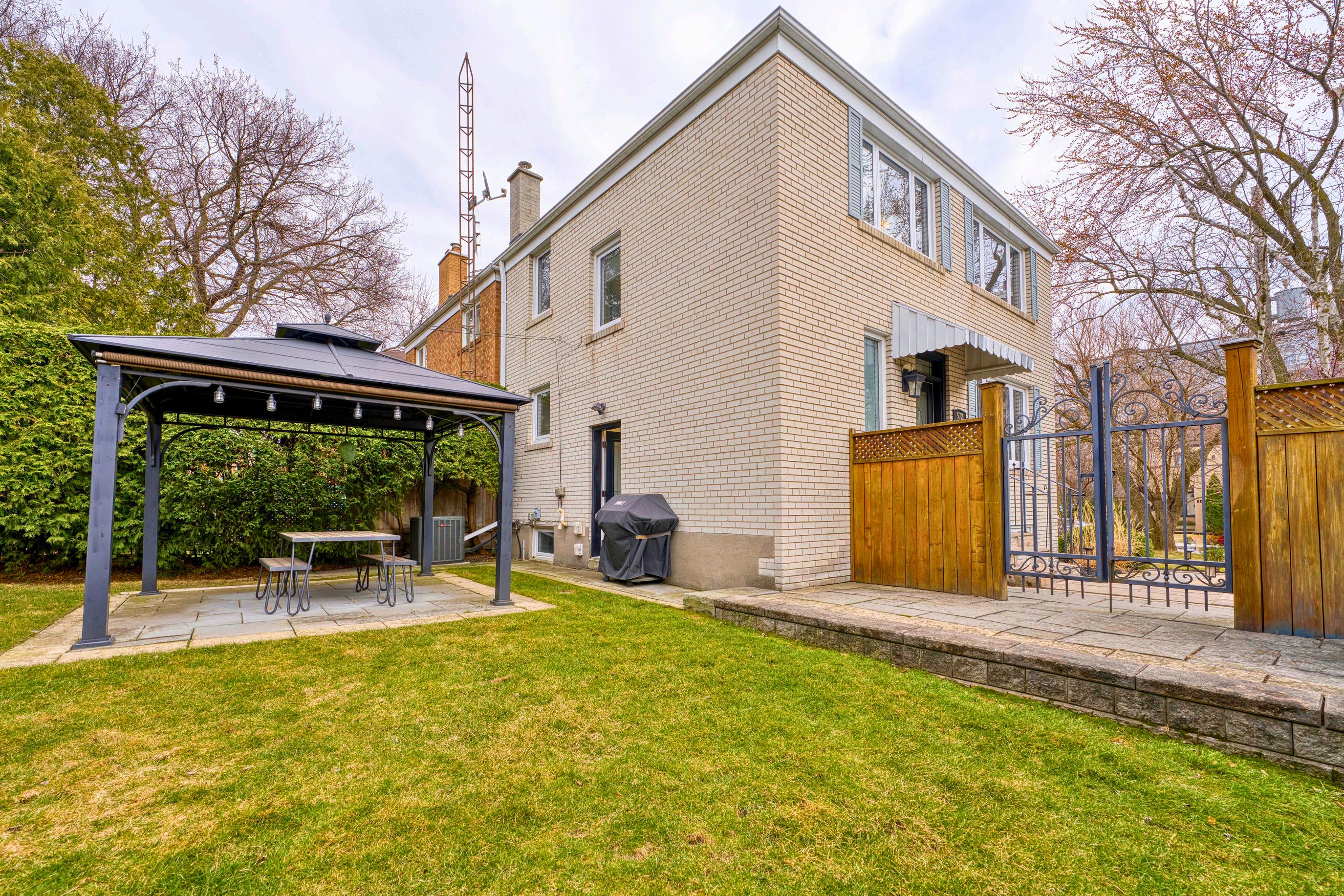
Spacious Backyard With Pergola Perfect for Entertainment and Family Time

Presented by Yin-Lynn Low Realtor® and Team Leader















Spacious Backyard With Pergola Perfect for Entertainment and Family Time

Floorplan is for illustrative purposes and all measurements are approximates.


Two full bathrooms (3-piece & 4-piece)
Separate side entrance, great access to the backyard from the inside of the house, and potential rental suite in the basement
New Kitchen LED valance lighting (2025)
New basement bathroom paint (2025) & main floor ceiling paint (2024)
New roof insulation & shingles (2024)
Laundry Washer & Dryer Machines (2023)
Upgraded lawn irrigation system (2020)

Elite Private Schools
Crescent School
Havergal College
Blyth Academy
The Bishop Strachan School
Public Schools
Northlea Elementary and Middle School
Northern Secondary School
Rosedale Heights School of the Arts
Transit
Eglinton Ave East At Bruce Park Ave
Eglinton Subway Station
Future Eglinton Crosstown LRT (Fall 2025)




And more Parks, Granite Club, Sunnybrook Hospital, Metro Grocery, Banks, Restaurants, Leaside Village & Yonge Street.
