

THE BRISTOL
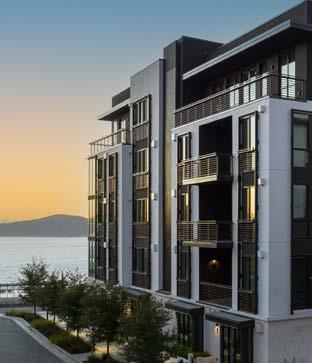

YERBA BUENA ISLAND allows residents to experience San Francisco from a new perspective, with lush nature at their doorstep, a likeminded community, and access to the best of island and city life in one of the most spectacular settings. The Bristol residents have the opportunity to enjoy an inspiring and uniquely authentic San Francisco lifestyle, with engaging amenities, incredible views, and access to some of the region’s most picturesque natural surroundings.
The Bristol is a collection of best-in-class architecture, interior design, and landscape architecture from architects whose passion brought this vision to life. The Bristol is truly an oasis that feels a world away from San Francisco, yet so much embodies what the city is known for.
Every detail has been considered to create a sense of natural flow from space to space and from the outside in. Living here, arriving here, is a transformative experience. This restorative journey begins at the Ferry Building, where residents can ferry across the Bay to the island. It’s a holistic living experience complete with an open-air lobby, fitness and wellness spaces, community activations, rooftop and courtyard gathering spaces, and a collection of green spaces ready to be explored.

CHRIS MEANY MANAGING PARTNER, WILSON MEANY
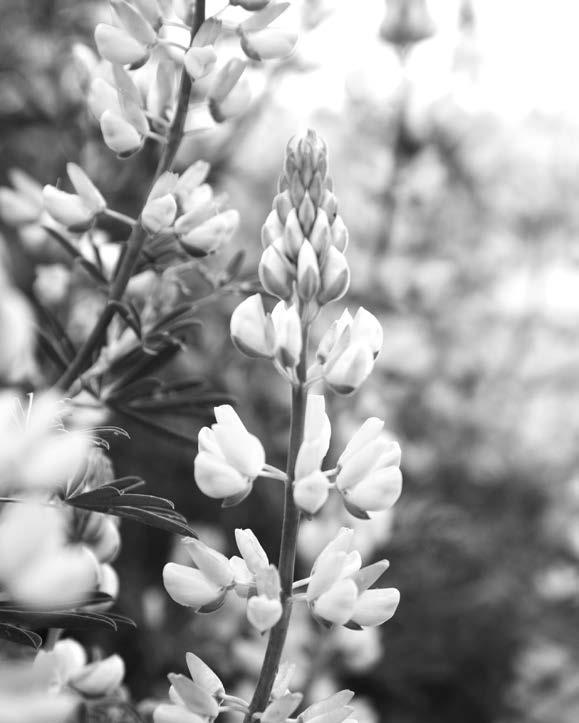
Architectural Vision
The Island Is The

The Residences
Light-Filled Living
Timeless Interiors
Chef-Inspired Kitchens
Bathroom Retreat
Amenities
The Bristol Experience
Lobby Arrival Courtyard
Children’s Playroom
Fitness Studio
Rooftop Terrace Island Club
Artful Spaces

THE ISLAND IS THE ICON
Known for its environmentally responsive designs around the globe, San Francisco-based Hart Howerton brought its expertise to The Bristol by identifying creative and successful ways to combine resource conservation and smart growth. Under the helm of acclaimed partner Tim Slattery, The Bristol’s architecture is the culmination of considerable time spent designing to the natural curves and hills of the island and the unencumbered vistas available in every direction.

Every element is subtle, tasteful, and intentional.
From the residences to the common spaces, including the open-air lobby and adjacent courtyard, a full team collaboration brought this shared vision to life. Partnering with Hart Howerton and Vivian Lee of Edmonds + Lee Architects resulted in a cohesive design inside and out. The exterior’s dark and light neutral palette softened by the interiors, becoming more tactile through soft grays and natural woods and stone. Every element is subtle, tasteful, and intentional. There’s a natural flow to the spaces where a sense of community is at the center. The lobby’s Covered Terrace is more of an atmosphere than an entry.
The space is truly the living room of the building, sparking impromptu gatherings and happy hours, all within view of the Courtyard.

THE VIEWS
Grand swaths of native flora wrap the hillsides and parks where 360-degree views of the city, boats on the Bay, and the Golden Gate Bridge draw the eye in every direction. At The Bristol, each home is designed to uniquely capture these views. Whether the home looks out toward the Bay or a burgeoning hillside or inward toward the courtyard garden, each invites the energy and vibrancy of the island and its neighbors to be an integral part of the design.





SUSTAINABILITY
With a commitment to sustainably and green infrastructure from the very beginning, the development, design, and architecture teams strove to exceed expectations. Yerba Buena Island has been recognized as a LEED Platinum neighborhood for its green features, such as its sustainable building materials, walkability, access to transportation, and a significant amount of parks and open spaces.
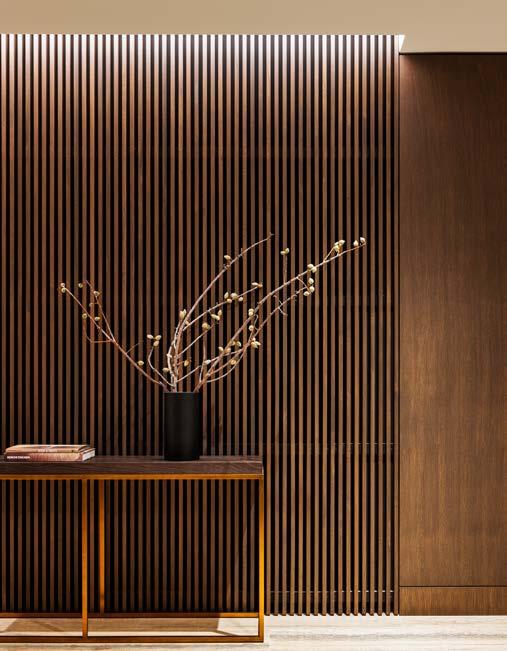
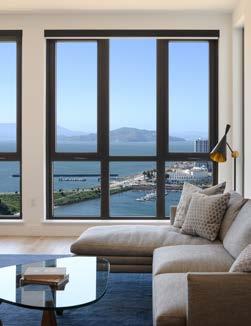
The Bristol and the Yerba Buena Island community, were designed to capture natural light through design elements such as floorto-ceiling windows in living areas. Taking advantage of the fresh island air, terraces and interior courtyards invite natural ventilation while using top-rated air filtration systems.

LIGHT-FILLED LIVING
From residence to residence, no two views or experiences are the same. One of the driving forces of the design was an awareness of daylight sparkling off the water or pouring in through floor-to-ceiling windows, and how the light varies depending on which direction homes face. The natural light creates a beautiful canvas for residents to decorate with their own personalities.



TIMELESS INTERIORS
“Inspired by the locale, both the stunning island ecosystem and the cultural vibrancy of the Bay Area, we were thrilled to realize the combination. We layered natural materials to create a feeling of sophisticated coziness and warmth, while also introducing depth and texture to the residences. These materials continue through each space of the home, from the Carrara marble in the bathrooms to the fumed wood cabinetry in the kitchens. ”
~VIVIAN LEE, PRINCIPAL EDMONDS + LEE ARCHITECTS
The vision for The Bristol was to craft warm and inviting interior experiences using authentic natural materials, soft textures, and finishes for comfortable and timeless modern living. What sets these interiors so distinctly apart is the serenity The Bristol offers. The sleek interiors, purposefully neutral, invite each owner to bring their own style, working in perfect concert with sweeping views of the Bay’s most iconic sights.




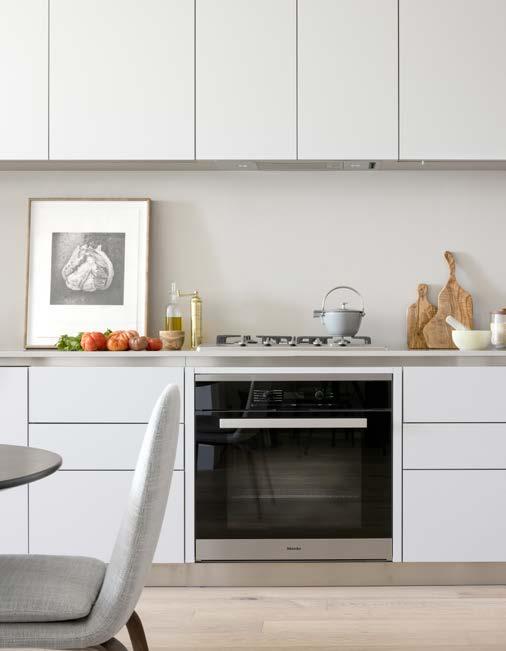
CHEF-INSPIRED KITCHENS
From the morning coffee brewed for sipping while taking in the views, to a family meal shared around the table, savoring life’s most delicious moments begins in the chef-caliber kitchens. Each kitchen is thoughtfully designed by Edmonds + Lee Architects with premium modern fixtures and finishes, paired with the textures and materiality that suggest a getaway experience. Residents will find their kitchens outfitted with Arclinea cabinetry with soft under-mount lighting, Dornbracht fixtures, and professional-grade appliances, including a paneled Miele refrigerator and dishwasher, as well as a gas cooktop and wine refrigerator.*
Each home offers a distinct kitchen designed for flexibility and functionality, including an adjacent seamlessly integrated workspace* envisioned as a dedicated utility center. Whether for a quick email or a work-from-home lifestyle, these built-in desks expand the versatility of the residences.
* In select residences


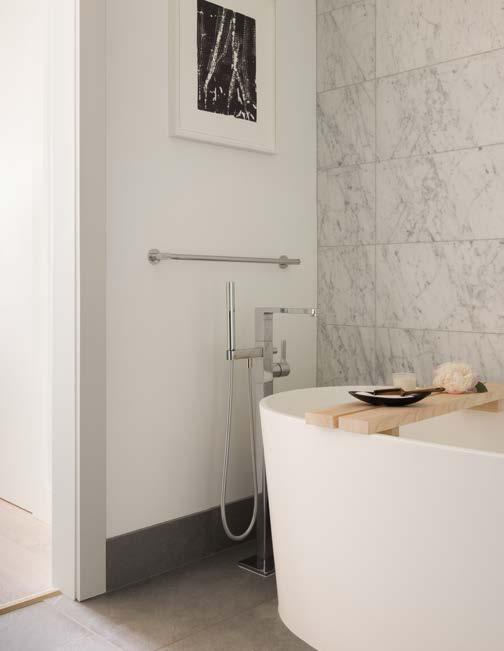
BATHROOM RETREAT
The spa-inspired bathrooms and powder rooms were designed to carry the same continuity of refined materials and natural tones found throughout the home. Edmonds + Lee Architects introduce timeless Carrara marble to wrap the five-fixture bathroom walls and Italian porcelain tile across the floors in the primary bathroom.* A natural wood and marble floating double vanity, freestanding deep soaking tub,* and separate glass-enclosed shower create the feeling of a restorative retreat, inviting residents to linger morning and night.
* In select residences



THE BRISTOL EXPERIENCES
More than spaces to play or refresh, The Bristol’s amenities were designed as an extension of the home in which neighbors could share impromptu cocktails by the lobby fireplace, elevate each other’s workout routines in the Fitness Studio, enjoy afternoon playdates in Children’s Playroom, share a meal and the views on The Rooftop Terrace, and discover a welcoming extension to their living space where they can build a community rich with experiences.

LOBBY ARRIVAL
The entry creates a feeling of calm repose for residents to immediately reset and recalibrate from city life with natural daylight pouring in across the natural wood and stone materials. This moment sets the tone for all the others to come. The lobby interior exudes warmth and a softer tonality without losing its identity as a modern space.
Each material was curated intentionally to blur the lines between the indoors and the natural surroundings. A rich travertine floor provides a near-neutral backdrop for hand-knotted rugs from Tibet, while a continuous wall of wood anchors the ceiling, drawing the eye up above the paneled, staffed reception desk detailed with a slab of Bardiglio marble behind it.

THE BRISTOL LOBBY



Stepping out onto the exterior loggia, residents encounter the courtyard and the restorative calm of The Bristol’s interior, while the fireplace offers a warm, welcoming moment of reprieve for residents to gather around. This inviting setting flows seamlessly into the expansive, lushly landscaped courtyard anchored by a 25-foot-tall Grandiflora Victoria Magnolia tree.



COURTYARD
The quiet charm of a European village meets classical style in The Bristol’s tranquil courtyard. The architecture and sunken garden work in harmony: verdant laurel trees dotting the periphery hide away the private gardens of the homes surrounding the courtyard’s perimeter. Designed by Hart Howerton as a hidden haven where residents could steal away for a moment of quiet or chat with neighbors, this courtyard is an extension of the natural environment that has been stitched into the fabric of The Bristol. Here, moments of peace are easy to come by.



CHILDREN’S PLAYROOM
Begin a new family tradition in the dedicated Children’s Playroom, which is outfitted with a chalkboard wall, tent, and plenty of space to play. Your children and grandchildren will find new ways to explore their imagination with friends in the community. Whether it’s casual afternoon playdates or lively birthday parties, hours of enrichment are only moments away.

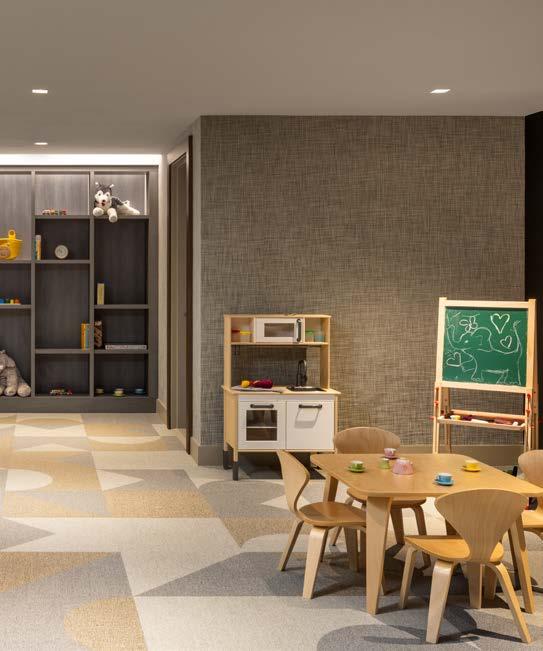

FITNESS STUDIO
Residents can maintain fitness and wellness pursuits just steps from home in a fully outfitted Jay Wright-designed fitness studio. This daylit fitness studio, which opens out to the lush central courtyard features warm wood tones and open shelving for fresh towels and yoga mats.

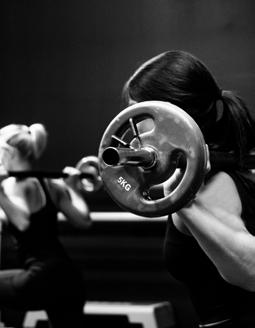
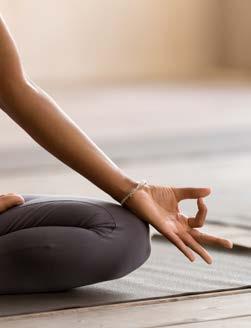


ROOFTOP TERRACE
The breezy open-air Rooftop Terrace invites unforgettable days and nights wrapped in unobstructed vistas in every direction. Perfect for gathering with friends, dining, and toasting, the terrace allows residents and their guests to take in endless sight lines across the Bay Bridge, Golden Gate Bridge, Alcatraz, and the island’s verdant hillsides while grilling on either of two barbecues.


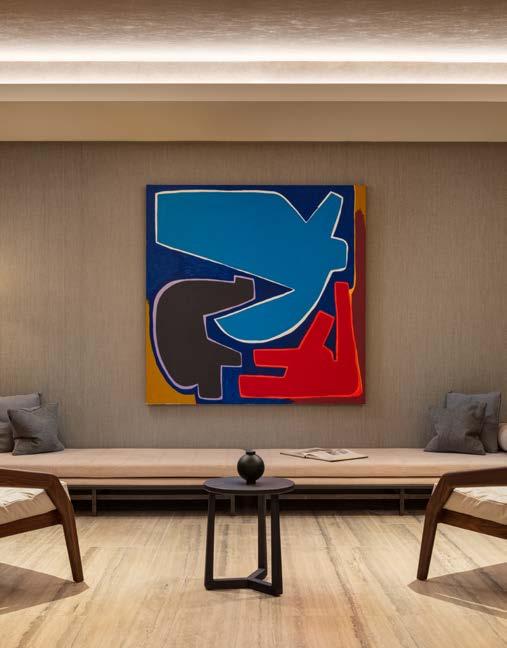
ARTFUL SPACES
Reflecting the contemporary design of The Bristol and the energy of the San Francisco Bay Area, the Jessica Silverman Gallery has curated a selection of works from local and internationally renowned artists to display throughout the common areas. Each hand-selected piece is inspired by both the serenity of the water and sky and the bright flora of the island, as well as the desire to integrate the smart, modern design of the handsome building.
Art Curated by the Jessica Silverman Gallery

TRAILS, PARKS, AND CLIPPER COVER BEACH
Set out and explore Yerba Buena Island’s expansive vistas and native flora on five miles of trails connecting the residences, private community spaces, parks, and beachfront. The island features parks with views spanning across the Bay, city skyline, Alcatraz, Angel Island and beyond, as well as a dedicated dog park which is perfect for playtime. Clipper Cove Beach is a sheltered bay ideal for water sports, swimming, birdwatching, and relaxing strolls, this quiet haven feels a world away from the city, even if it is just over the bridge.




AN INSPIRED VOYAGE


Residents can take the ferry to explore the city’s endless cultural and culinary options or find ease in the daily commute to and from the Ferry Building. From a dedicated terminal, to the brief 10-minute ride on the Bay, to the shuttle that quickly ushers residents home on Yerba Buena Island, each moment is designed for convenience and comfort.


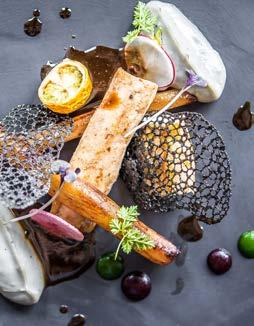

WHERE THE ISLAND AND CITY MEET
The journey to and from the City sets the tone for the experiences found on Yerba Buena Island. Coasting along the Bay, one feels tethered to the City, its abundant food culture, the arts, and the buzz of daily life at the Ferry Building with its weekly farmers market and daily commuters.

EXPERIENCES AT THE FERRY BUILDING
Weekly Farmers Market
Goods & Wares
Cafes & Cuisine
Shops
Organic Grocery
Sweet Treats
Special Events
Artisanal Specialties
Coffee & Tea
Wine, Craft Beer & Spirits

Prices, promotions, incentives, features, options, floor plans, elevations, design materials, specifications, community development plans, amenities, association assessments, schedules, and available homes are subject to change without notice. Square footages and dimensions are approximate only, may vary in actual construction, and should not be relied upon as a representation of the actual or precise size of any home or amenity space. All photographs, artistic renderings, and other depictions of the residence, community, and other features are preliminary and for illustrative and conceptual purposes only. Model homes and depictions of people do not reflect racial preference. Windows, decks, doors, and other design features vary in the community. Views are not guaranteed. Actual views may vary and change in the future. Site plans and maps are not to scale and are for relative location purposes only. School and school district information is subject to change over time. No warranty or guarantee is made that any particular school or school district will serve the community. Information provided does not constitute an offer to sell nor a solicitation of an offer to purchase real property. Exclusively represented by Compass Development Marketing Group, a division of Compass. Compass is a real estate broker licensed by the state of California, DRE license #01527235 and abides by equal housing opportunity laws.

