YAWEN ZHANG Portfolio In Interior And Architecture Design Selected Work Email: yawenzhang22@gmail.com
02 STORYTELLER Immersive Theatre for the Drama Sleep No more 01 277 AMENITY CENTER 20,000 sf Amenity for Office Building Including Teleconferencing Rooms and Fitness Center 07 FLOW PAVILION An Installation in Barcelona Pavilion 06 TOWARDS CITY High-Rise Office Building Design OTHER WORKS Architecture & Industrial Design Works CONTANTS 03 BREATHING Interactive Fashion 04 RETAIL & BAR Food Space for the Brand HENRI CHARPENTIER 05 TRANSFORMATIONS IN SPACE Office Space Design
PLANNING - 2 SCHEMES
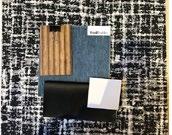
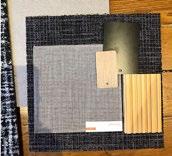
277 AMENITY CENTER
20,000 sf Amenity Space for Office Building
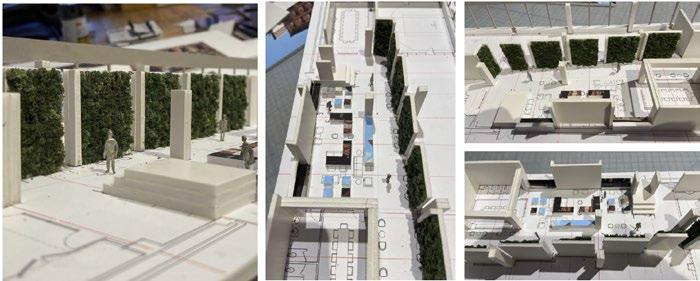
Completion Time: Dec, 2022
Category: Built, Commercial Site: Manhattan, NY
Building Area: 20,000 SF
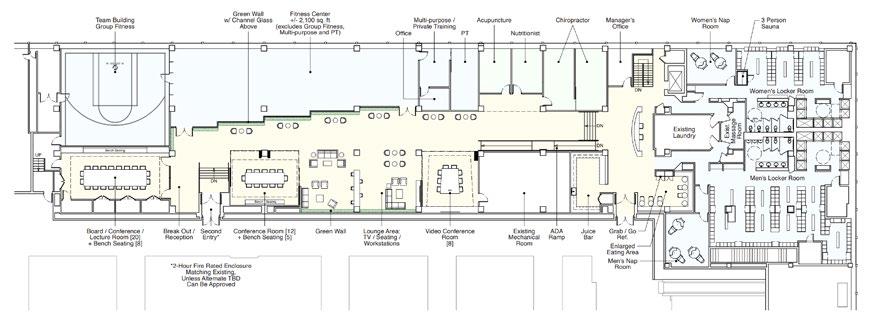

(My role: Site Survey, Programming, Planning, 3D Modeling, Presentation Drawings/ Renderings, Bidding Document, Construction Document, DOB/DOH Filing, Furniture/ Finish/ Fixture/ Accessory Options, FF&E Specs Organization, Shop Drawings Review, Site Review/ Punch List, Photograph)

In the first scheme, we propose a change to the original location of the gym. Instead, we suggest placing the lounge area and conference room on the side with curtain walls. This arrangement would maximize the amount of sunlight entering the space, creating a brighter and more inviting atmosphere.
The renovated amenity space is designed to offer a comprehensive range of services that cater to the diverse needs of the staff in the office building The space has been designed to provide a seamless transition between different functional areas, ensuring a sense of cohesion and continuity throughout the space.
The design is intended to create an inviting and functional space that enhances the after-work life of the staff in the office building. The step-shaped moss wall is a particularly unique feature that adds an element of visual interest and dynamism to the space, helping to create a vibrant and engaging atmosphere.
In the second scheme, our goal is to preserve the original layout based on the client's preference, which means keeping the gym in its original location. Alongside that, we propose adding a lounge area on the opposite side. Furthermore, we have integrated a plant system into the space, featuring the green wall designed in a step shape to infuse vibrancy into the environment
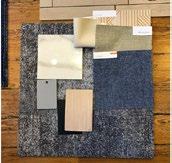
01
FINISH
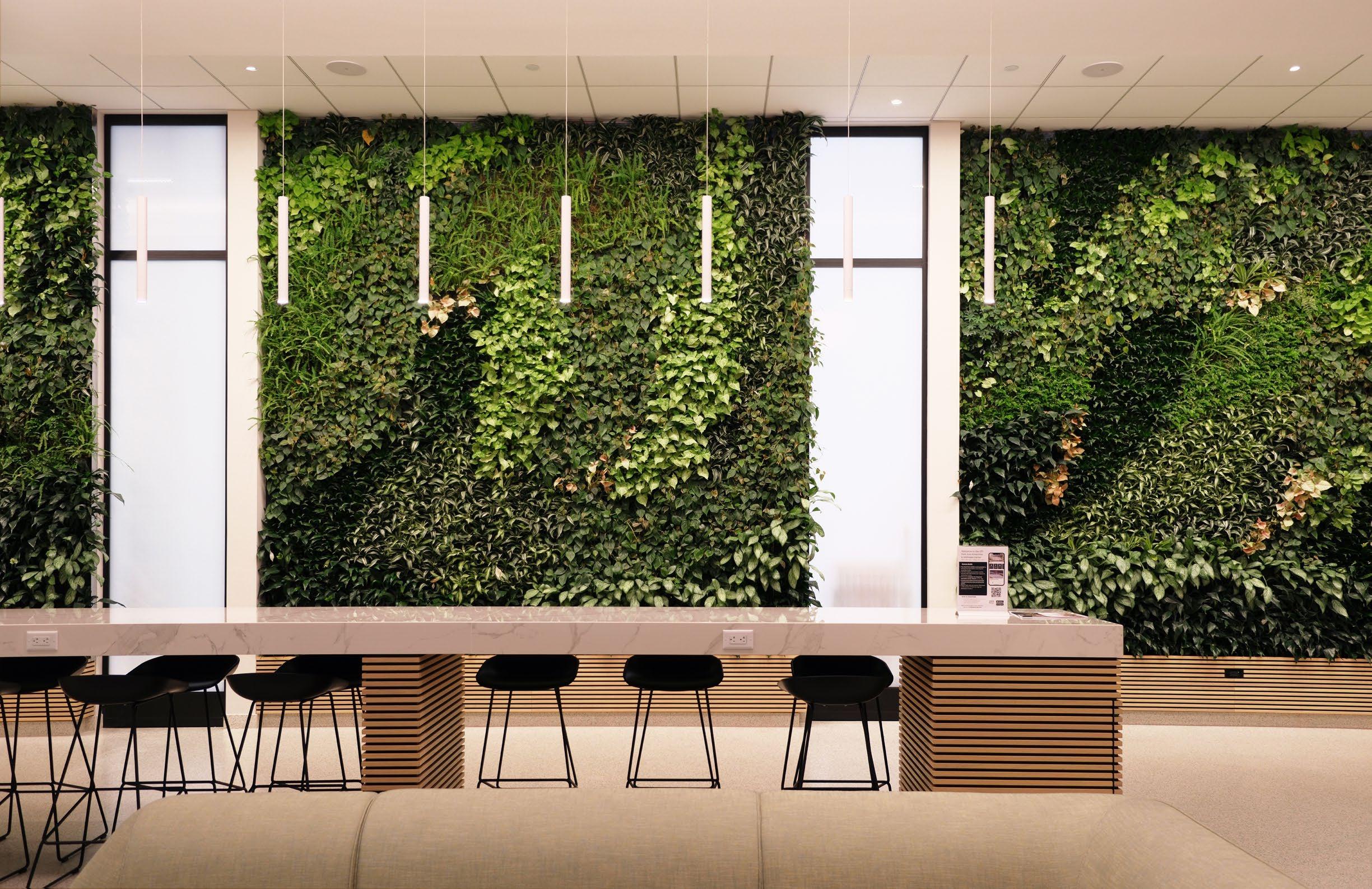
Group Fint ness: Extg fl oor ing t o rem ai nref in sh. Remove GWB @curt ai n wal and prov de pl ex prot ect on
Gy m:
F oor: Rubber Matt ing
Wal s: G ass/M rr ors/W d Panel
C g: GW B w/ Wd Tri m/Cove
We llne ss Ce nte r:
F oor: Car pet
Wal s: W d Panels/GW B
C g: ACT w/W d Tr im/ Cove
Mut i-pur pose/ Pri vat e Trai ning PT
Acupunctur e Nutr t ionist
En try : Reclad Extg Wd / Stone ] or New de sk in new ocat on
Chir opr actor
Typica Nap Rooms :
F oor: Car pet
Wal s: GW B/W d
C g:
ACT/G WB/Cove/W d Tr m
Naps; m et ronaps.com
New S tea m & Sa una Rooms
Board Room:
F oor: W d /Car pet
Wa l s: W d Pane s
Clg: GW B w/ Wd Trim /Cove
Doors: Sli d ng Mt ./ G ass
Lounge A rea:

F oor: W d /Car pet
Wa l s: W d Pane s/GW B/Fe t / Banquet te/TV
Clg: ACT/G WB w /Wd. Tr m/ Cove
Vi deo/ Conf erence Rooms:
F oor: W d /Car pet
Wal s: W d Pane s
C g: GW B w/ Wd. Trim /Cove
Doors: S i d ng Mt / Glass
Extg Mechanical Room
Entry/Eat ing Area:
F oor: St one
Wal s: W d Pane s/Banquette
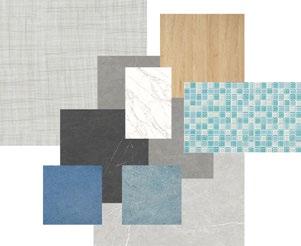
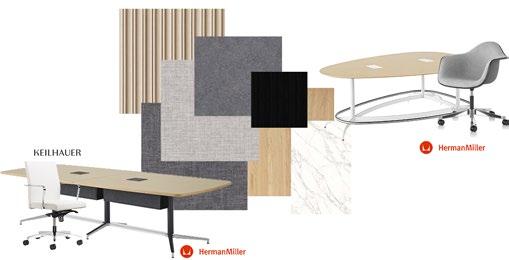

C g: GW B w/ Wd.Tri m/Cove New m i l work/service requir ements @ Ju ce Bar Typical Locker Room :
Floor: Ti e / Car pet
Wal s: GW B/W d [ Sauna St eam}
Showers/Rest Room: Tile/ Glass Doors
Clg: GW B [ Shower s/ Rest Room] ACT
A B C D E F 4 5 6 7 8 9 10 11 12 13 14 15
PLAN / FINISH&FURNITURE SELECTION Boardroom Conference Room Locker Room / Restroom Conference Room
FINISH&FURNITURE OPTIONS/ RENDERINGS
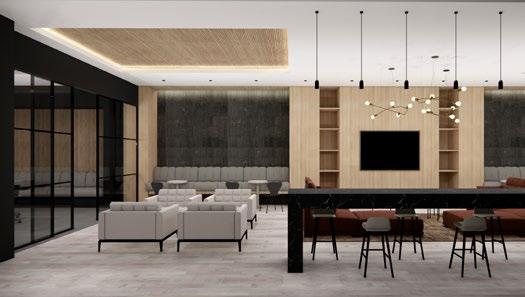
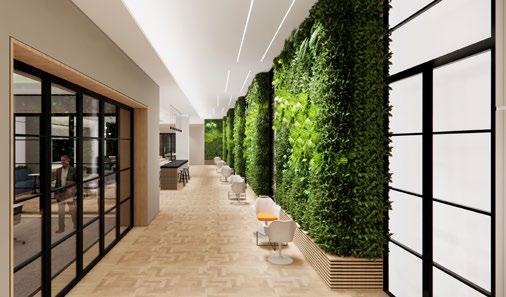
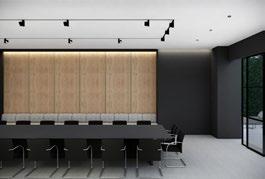

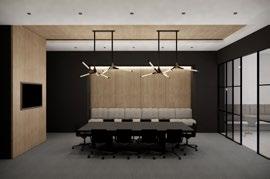
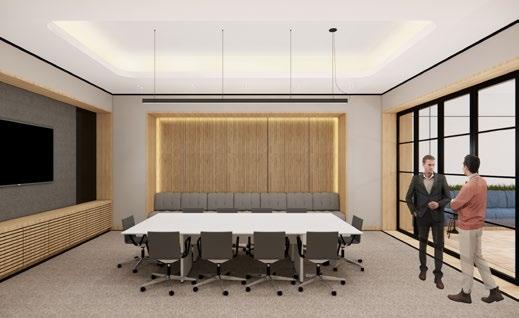
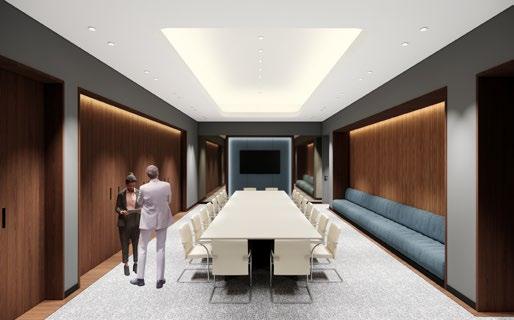


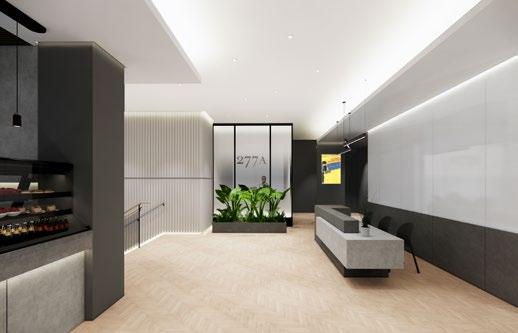
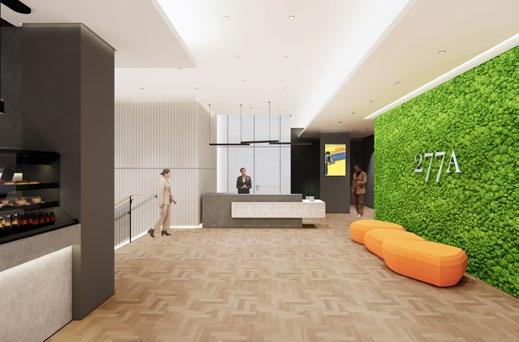
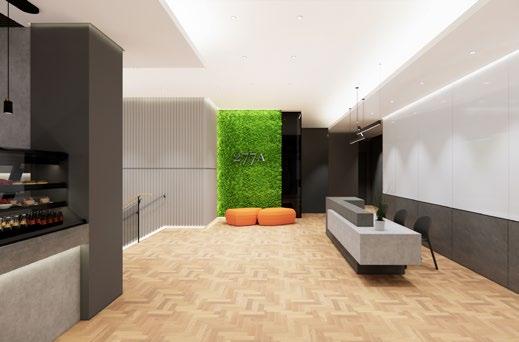
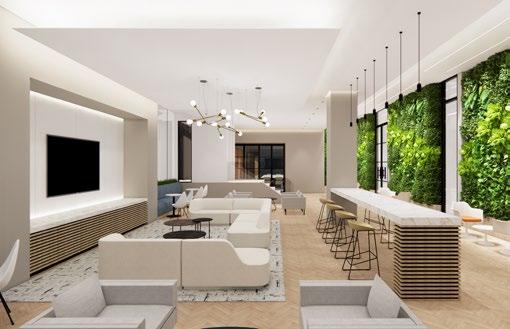


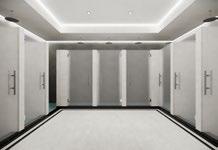
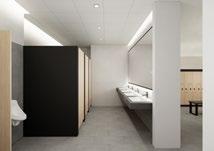


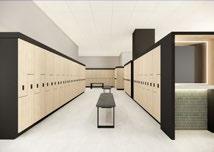
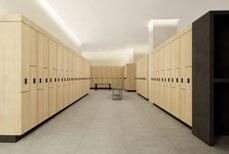
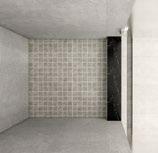
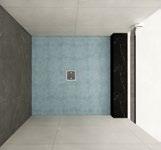

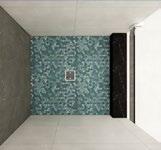
/ Conference Room
Lounge Area Opt 2 Opt 2 Opt 4 Opt 1 Opt 1 Different Views Opt 3
Tile in the Shower: Locker Room/ Restroom/ Shower Room Options Reception Area Boardroom
Other Options


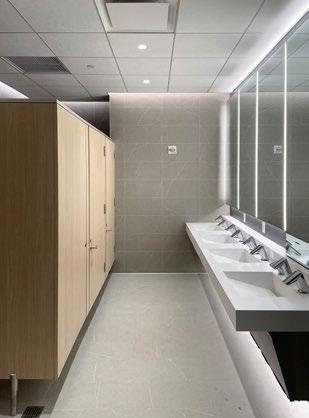
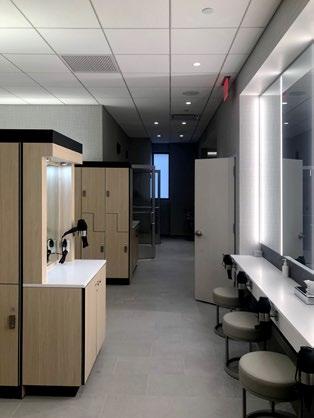
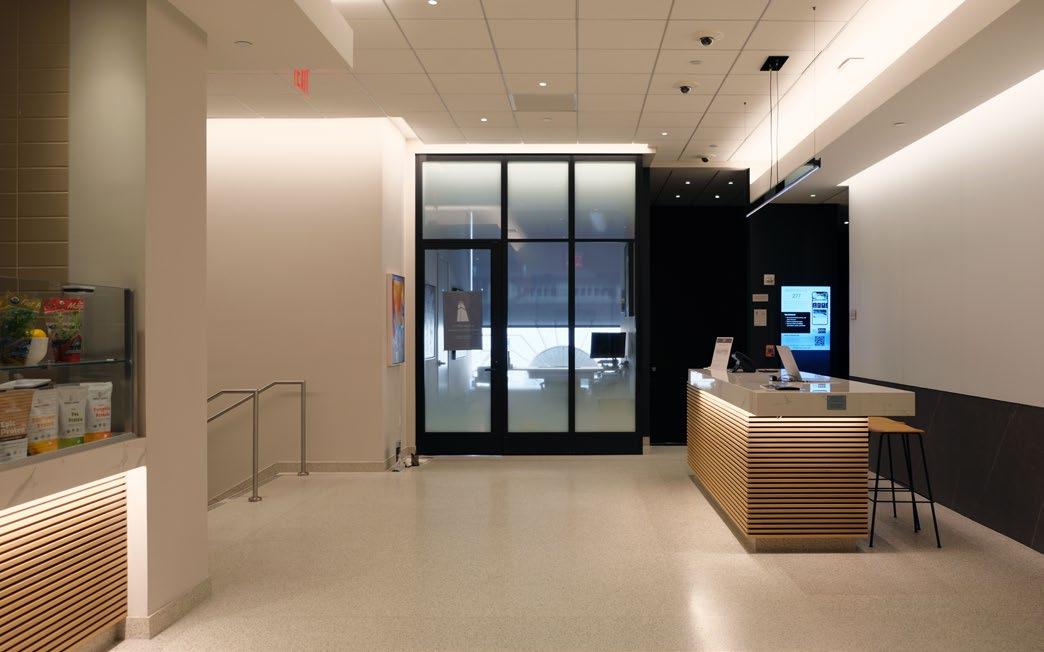

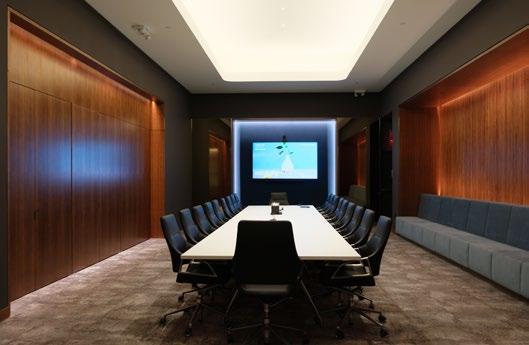
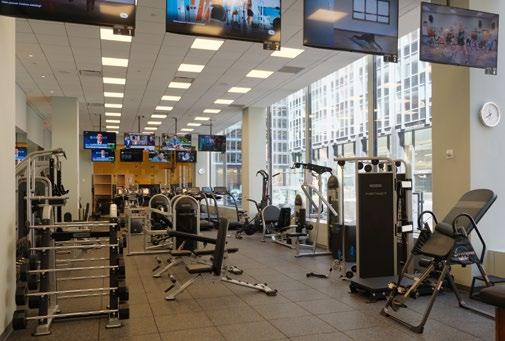
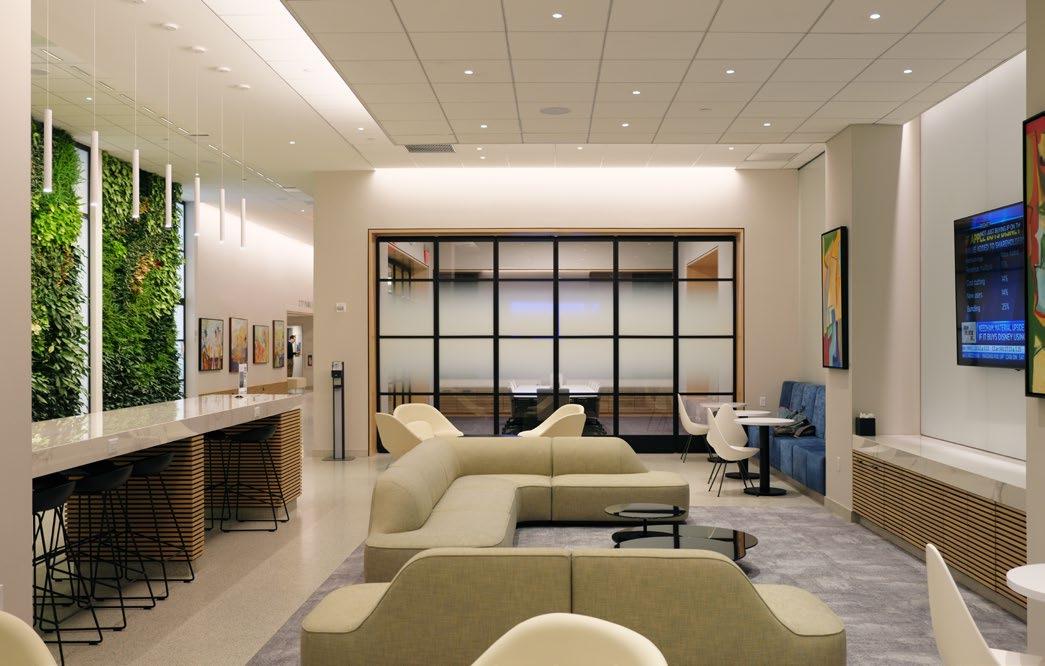
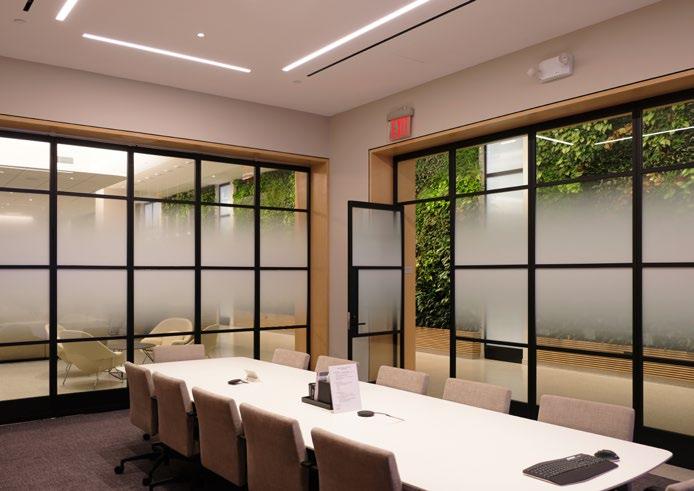 Boardroom | Gym
Locker Room | Restroom | Shower
Conference Room
Lounge Seating Area
Reception
Boardroom | Gym
Locker Room | Restroom | Shower
Conference Room
Lounge Seating Area
Reception






MA MA OS S S S C ST0 x 2 DL A DL0 A DL01A D 01A D 01A DL 1A ST04 EX EX EX DL01A DL 1B DL01B DL01B DL 1B DL 1B ST01 3 S DES ST04 ST 4 WW01 W W 0 1 ST0 DL02A DL DL DL D 04 DL04 DL0 DL0 ST 1 ST04 ST04 D 01B W W 0 1 W W 0 1 Mu pu pose Room Ex s ng Land ng Be ow Ex s ng Mech Room E s ng Bu d ng Lobby S o age E s ng S a A Be ow Eg es Ve bu e 2 H F e Ra ed ACT2 ACT 15 -0 A F F 12 -6 A F F 1 00 A F F -0" A F F GWB ACT 12 -6 A F F 12 -6 A F F 0 -0 A F F 10 -0 A F F 1 00 A F F A- 0 12 -6 A F F 10 -0 A F F A gn P WV P5 WV1 WV1 WV1 4 A-3 8 1 A- 0 3 -302 ACT2 R=1 -0 V F Exac Loca on Typ 4 A-3 4 3 -0 3 -0 3 -0 3 -0 3 -0 E Q E Q EQ EQ EQ -11 1 4 26 -8 4 -9 1 4 1 00 31 0 5 8 31 0 5 / 8 38 -4 V F 1 79 1 / 4 V I F 1 -11 7 8 4 -8 1 -0 Q WC #1 RS 86 TP SB TV P W F S O F F F F F F C1 S2 S S VCT1 TR1 5 1 79 1 / 4 34 36 -3 3 4 1 -1 1 4 1 -6 1 2 1 -6 1 2 4 -9 2 -1 1 2 22 -8 2" 1 1 2 4 -4 3 4 B G G G 55 1 / 2 C e a r 8 1 2 Mu pu o e Room Ex s ng Land ng Ex s ng Me Room Ex ng B d ng Lobb S o age Ex s ng S a A UP 2 2 2 2 2 1 -0" Ex g 1 2 1 2 A-200 6 1 2 3 1b EX 1 2 1 A-3 2 2 3 EX EX EX 1 7 B nqu e A Eg e Ve bu e 2 H F e Ra e 30 1 / 2 8 1 2 35 11 3 / 8 32 23 5 / 8 EX 2 -8 1 4 E g 1 2a E A- 0 10 47 81 3 4 a 1 2a -0 1 2" A-202 D sp y Mon o 1 2a 1 11 0 1 2 12 24 3 / 4 51 1 / 4 70 5 8 7 1 / 4 G ee Wa Sy em w h B n Bas C b n T p EX 0 -0 T O F F 0 -0 T O F F - -2 T O F F EX 1 2a 31 1 1 8 28 2 2 EX 3 1 A- 0 3 2 3 -0 3 -6 7 8 E 2 2 VCT F e Ex ngu sh A- 00 -30 6 A-3 6 1 A- 0 20 7 8 A-30 G 10 3 1 1a EQ EQ EQ EQ EQ EQ EQ EQ 16 16 EQ EQ 22 20 EQ EQ 3 14 45 EQ 20 Sch u e RENO-TK Sch u e SCH ENE P ov de Po She 81 0 1 2 11 -0 3 1a A-311 4 A-3 4 L ne o Cab ne Above a 1 -6 16 5-3" Extg E Q 5 VCT1 A-2 2 7 8 Con m D mens on A e Equa To The Ex s n Eas e n Ves u e 52 L gh Co e Banque e P A- 0 W 3 A-3 2 GL S2 L gh Co e -3 -2 +16 -5 Un de Ex g De k B1 WV1 WV1 WV1 1 00 B1 1 A-3 2 1 V F V F P A- 1 E Q E Q L gh Cove L gh ng Beh nd 1 A-3 2 G 2 F7 Wa Moun ed D sp ay P5 P4 GL2 -3+16 -5" Under de Ex g De k B P WV1 WV1 1 A-3 7 A- 0 V F V F B B1 68 27 4 -0 62 P ov de Me han ca Fas ng 1 00 B G G G P P5 - -2" +16 -5 Unde s de Ex Deck WV1 WV1 WV1 WV1 WV WV WV1 -302 A- 0 L gh Cove WV1 WV G 1 A- 0 V F V F No h E eva : Rm 103 - Mu pu pose 1 =" Wes E va on Rm 1 3 - Mu t purp se 4 = 1" Sou h E ev on Rm 10 - Mu pu pos 4 1Comb na on F e A a m Speake S be 1 00 B A Mu p po e Room A Beh nd G een Wa Sy em w h Bu n Base Cab ne Typ 5 A-30 2 P1 B5 WV WV2 4 A- 04 L gh Cove 14 A-3 7 F r Ex g she E s ng Cab ne P1 S 40 20 68 B5 L 32 V I F Banque e Banque e Tempe d G ass Gua dra 3 -6" H gh and Hand a 3 -0 H gh Typ Bo h S des F6 P1 Wa M n ed D sp a Bu n Cab ne S a B 8 A- 2 B A- 0 A- 0 H1 GL7 H F B5 2 1 1 WV2 A- 02 3 A-30 1 A-3 4 1 A-3 1 15 A-3 8 S2 P1 S2 68 4 A-3 4 5 A-31 4 -8 27 B ock ng Ma ua Pu on 40 62 Lounge Sou h E va on Rm 5 4 1 -0 Lounge Wes E e a on Rm 10 1 4 =" Exe c s Ro m Eas E e a on Rm 10 " 1 -0 80 C1 6 A-3 2 P2 4 3 B B3 2 7 GL1 9 40 32 1 P ov de Mechan ca Fas en ng 1 - 0 V 90 V F 1 -7 V 3 - 2 V F A w M o A- 1 # A n 2 Ex s ng Conven e ce S a o Lowe Leve F 32 V I F P E T V M n o L ne o L gh Cove 7 A- 03 B Comb a on F e A a m Speake S obe M ua Pu a on 40 68 P P1 47 A1 G GL4 G GL4 Nor h E va on Rec p on Rm 1 4 1 = 1 -0 De a P an Rm 1 3 - Mu p po e 1 1 -0 Re ec ed C ng P an Rm 03 - M pu pose 1 4 = -
W ndow G Head De a @ Green Wa 1 2 = 1 -0 104 Open C cu a on 102 Exe c se Room Doo See Schedu e R1 Base - See E eva ons B w/ Mas c Mudse C ack Supp ess on Membrane Ex s ng S ab Sca y Leve And Pa ch A Cracks P vo H nge Secu e @ F oor Fo ow Door Specs TR1 Edge o Ter azzo Doo B S De a @ G een Wa 1 2 1 -0 114 Recep on 113 Manage s O ce W ndow See Schedu e E 10 5 8" Type X GWB PT F n L gh F x u e ST01 See RCP Schedu e AX OM nd ec L gh Cove - AX DL 2 3 4" F R P ywood B ock ng The ma be nsu a on 5 8 T pe X GWB PT F n 5 8 T pe X GWB PT F n Ex end 1 -0" A F F Shadow Revea Mo d ng ACT1 10 See S u tu a D aw ngs For F am ng De a s L gh ACT1 Ce ng De a Rm 113 114 1 1 = 1 -0 2) Laye s F R P ywood 104 Open C rcu a on 102 Exe c se Room 7 8" M Ha Channe See S ruc u a D aw ngs ACT1 W ndow See Schedu e G ACT1 P an De a Co umn 8B Exe c se 1 2 = 1F5 3 4 F R P ywood Ex s ng Co umn F rep oo ng V F F y Reg e DRMZ-50-375 12 1 1 2 F R MDF w WV2 The ma be nsu a on WV2 WV2 P ov de B ock ng Fo 1 7 Door See Schedu e 5 8 Type X GWB PT F n B 6" M S uds See S uc ura D aw ngs 1 7a A gn Head Deta Doo G Rm 103 1 210 -0" A F F Doo See Schedu e See S uc ura Draw ngs Fo F am ng De a s 5 8 Type X GWB 3 4 F R P ywood L gh F x ure ST04 See RCP S hedu e 103 Mu pu pose Room 5 8 Type X GWB PT F n 3 4" F R P ywood P vo H nge See Schedu e G C ose 8 -0" A F F WV1 4 6 S ud See S uc u a D aw ngs 3 5 8 S ud See Struc u a Draw ngs 7 1 4 2 3 1 2 4 1 -4 3 4 1 2 1 -0 Kn e Edge Ce ng D a Rm 1 5 Lounge ACT1 3 1 / 4 14 2 -0" ACT1 B ock ng as Requ ed Ang e T m Ax om E Q E Q L gh F x u e ST01 - See RCP Schedu e P ov de B ock ng 5 8" Type X GWB PT F n L nea D use - See Mech Dwgs Doo A Head De a 1 = -0 WV2 3 4 F R MDF w F y Reg e DRMZ-50-375 Bo h S des 5 8 F R P ywood 3 4 F R P ywood 1 5 8 M S ud 5 8 Type X GWB 4 6 The ma be nsu a on 1 1 / 2 3 / 8 WV2 Pane Mount ng By M work Vendo Doo - See P an Schedu e See S uc u a D aw ngs 106 107 WV1 103 WV1 3 The ma be nsu a on 10 -0 A F F 3 4 F R P ywood 5 8" F R P ywood Fry Reg e DRMZ-50-375 Bo h S des 5 8" Type X GWB 3 4" F R MDF w WV2 Pane Moun ng By M wo k Vendo C2 See P an S uc u a D aw ng Fo Pa on De a s 3 The ma be nsu a on L ne of Base - See E eva ons WV1 106 107 103 Doo See P an Schedu e New 4 Ter azzo Base Cham ered Top S de TR1 L m of Door A Jamb De a 1 2 1 -0 Doo See E evat ons Schedu e R1 3 4" F R P ywood L ne o Base - See E evat ons M F ame A S des L ne of M or Mas c 104 Open C rcu a on 102 Exe c se Room B P an Fe ASTM E-84 By O he s 1 2 F R P ywood P an e See A-307 #6 9 TR1 New 4 Ter azzo Base Cham e ed Top S de TR1 Doo B J mb De a : Rm 102 E e c se Room 1 2" 1 -0 Jamb De a Doo G Rm 103 1 2 1 -0 Door See Schedu e 5 8" F R P ywood 3 4" F R P ywood F y Reg e DRMZ-50-375 Bo h S des VCT1 L ne o L gh Co e Above G Pane Moun ng By M wo k Vendor C1 WV1 3 4 F R MDF w/ Ce ng Sect on Co umn 10B 9B W ness 1 2" WV2 8 -0 A F F ACT1 F5 Mas c App ed Ex s ng Conc ete S ab Beam V F 7 -10 1 2 A F F 3 1 2 1 1 2 1 8 5 8 Type X GWB PT F n WV2 7/8 Ha Channe 5/8 F R P ywood Pane Moun ng By M wo k Vendor 3/4 F R MDF w 104 Open C cu a on W4 9 5 8 Type X GWB PT F n ACT3 2 -0 E Q E Q A gn 5 8 F R P ywood L gh F x u e See RCP/ Schedu e F R B ock ng Rad us GWB Corne - See RCP Acous Bu Ce ng 5 8 Type X GWB PT F n L nea D user See Mech D aw ngs Re e o S uc u a Draw ngs For F am ng S uc u a De a s Typ Ce ng De a Rm 103 1 2" ACT1 L gh F x ure See RCP Schedu e L gh The ma be nsu a on See S uc u a D aw ng Fo F am ng De a s Ax om nd ec L gh Cove AX DL 8 6 6 Typ 6 Rm 105 11 1 Rm 105 GL7 GWB @ Rm 114 5 8 Type X GWB PT F n 14 -6 A F F 12 -10 A F F 2 -0 L gh F x u e See RCP Schedu e F R B ock ng Refe o S uc u a Draw ngs For F am ng S uc u a De a s 2 3 / 8 6 5 8 A gn ACT1 9 Typ C ng Det 1 1 1 -0 Typ Ce ng De a 1 2 = 1WV2 106 107 WV1 103 Doo See P an Schedu e 1 16 Reve P vot Prov de Open ng n S ab C ack Suppress on Memb ane Ex s ng S ab: Sca y Leve And Pa ch A C acks C2 4 TR1 Doo A S De a 2 1" A-302-5 De a 1 2 =Ex s ng S ab Scar fy Leve Pa h A C acks R1 9" B3 L ne o M ro Mas c App ed w M F ame GL1 1 2 D a n See Mechan ca D aw ngs Cus om Coppe Gu e B P an Wa Des gn 1 2 Oak P ywood S a ned B ack Wa e proo Box- See E ect ca D aw ngs 1 2" Thk W4 Fe Pocke - Supp ed By P an Wa Des gn ASTM E84 C ass A 1 2 F R Ma ne Grade P ywood TR1 1 2 P ywood B ock ng 19 W4 14 Bar F n sh B5 S cone Cau k A Edges 2" 4 Sof De a Banque e Rm 103 106 1 2 1 -0 See S uc ura Draw ngs Fo F am ng De a s 5 8" Type X GWB PT F n L gh F x u e See RCP Schedu e 5 8 F R P wood 3 4 F R P wood A g n WV1 3 4 F R MDF w Fry Reg e DRMZ-50-375 Bo h S des) 5 8 F R P ywood B ock ng W1 1 7 L ght WV1 103 106 WV2 103 106 WV2 On y @Rm 103 103 106 W2 S De a Banquet e Rm 103 106 1 2 1 -0 5/8 F R P ywood B ock ng WV1 Pane Mount ng By M work Vendo 2 3 1 7 L gh F x ure See RCP Schedu eConcea W h n 3 4 F R MDF w/ 5 8 Type X GWB Banque e Secu e o Wa 1 -1" @Rm 103 A gn @Rm 103 2 2 @Rm 106 On y @Rm 103 W1 103 106 W2 10 7 8" @Rm 106 9 7 8 @Rm 103 103 106 WV2 P n De a : Mon or A cove Rm 103 Mu purpose 1 " -0 Refe o S u tu a D aw ngs Fo F am ng S uctu a De a s 1 2" F R P ywood Se u e o Ex s ng Wa GL2 6 Pane Moun ng B M work Vendo 3 4 F R MDF w 8" F2 L Shape M r or Frame 5 8 Type X GWB PT F n L gh F x u e See RCP Schedu e Ex s ng Wa 1 1 / 2 A g n 3 4 F R P ywood Pane Moun ng By M work Vendo WV1 L ne o So Above WV1 3 4" F R P ywood Ex s ng GWB F am ng- V F See P an Fo Pa t on Deta A i g n Ex st ng S ruc u e V F L ne o F e Proo ng V F 5 8" F R P ywood F y Reg e DRMZ-50-375 (Bo h S de ) 5/8 Type X GWB 3/4 F R MDF w WV2 Pane Moun ng By M wo Vendo TR1 L m o New 4 Te razzo Base Cham e ed Top S de Doo D No h Jam b De a Rm 106 1 2 1 -0
1 -0 West S c on RM 3 1 1 -0 No h So h S c on RM 03 01 15 -10 A F F 0 -0 A F F 26 1 00 4 4 6 7 10 1 13 15 16 1 14 5 17 25 7 WV 101 Gymna um 103 Mu pu pose Room 8 A-307 A- 07 9 7 8 3 2 -3 0 -0 A F F 10 -0" A F F 12 -6 A F F 15 -0 A F F 1 18 7 9 23 24 22 17 17 25 26 7 5 22 WV1 103 M pu pose R m 20 12 A-30 11 A-30 28 1 -0 A F F 9 35 10 -0 A F F 12 -0 A F F 9 25 26 7 22 22 Con e ence Room 06 WV2 5 24 23 38 29 5 A-30 1 A- 11 16 EQ EQ B2 2 -1 1 4 31 1 " -0 Eas Wes Sec n @ TV RM 1 6 1 1 4 -6 M n 11 -4 A F F 12 - 0 A F F 15" A F F 5 48 39 40 41 42 46 104 102 Gym Open C cu a on 29 6 A-307 0 -0 A F F 33 26 5 8 45 14 A- 07 3 15 A-30 8 105 Lounge 45 7 23 24 30 A- 11 25 26 33 7 A- 11 10 A-3 7 60 7 25 31 1 2 1 -0 No h Sou h Se on @ Lounge Rm 1 5 8 -0 A F F EQ EQ 2 -3 1 2 1 -0 8 22 2 5 45 25 26 14 1 19 7 8 22 61 8 A-30 1 1 -0 We ess Cen e Ex o W Sec on 27 4 1 4 30 20 20 2 -2 1 2 2 -0 1 4 1 -4 1 2 Was e B n Pu -Ou Hä e e Ma Doub 2 52 q em n 503 15 224 B5 S Re e o A-310 #4 S B5 Re e o A-310 #4 4 2 -0 8 2 -8 1 8 1 -5 3 4 1 1 4 1 - 3 4 22 5 1 EMTEK Pu - 6360 3 -0 11 7 -0 7 8 EMTEK Pu -86360 1 1 30 36 W de Bu - n Re ra o -F eeze ADA Com an SKU FFRF36 FADA 1 1 4 1 1 4 2 -0 L ne o Re r ge a or Beyon P o de Lock P1 8" 3 - 3 4" P1 P ov de ocks Rm 1 5 Cab ne 4 1" 5 23 4 5 23 4 2 2 -6 1 2 2 3 -2 2 -10 4 1 -1 1" 2 -0 EMTEK P -87120 P ov de F r Da a Powe L gh ng ST04 L g ng ST04 Se ure To W F oo Rm 1 4 Ju e Ba 3 4 1" WV2 5 23 4 30 S2 B5 Re e o A-310 #4 W4 3 -2 6 -6 7 8 22 5 23 4 S2 B 3 -2" 6 -6 7 8 22 30 EMTEK Pu -87120 P ov de Lo ks L gh ng Beh nd Cus om Ou e Boxe B S S Tab e Mens Womens ow H mpe Cab ne 3 -0 4 24 Va e 1 4 L nen B Beh nd EQ 1 -0 C O See P n 4 24 3 4 P ywood L en B Cu Ou Se P a P 1 P 2 SS1 PL1 P 2 P 2 SS1 P v Lo ks EQ EMTEK Pu -86 60
STORYTELLER
Immersive Theatre for the Drama Sleep No More
Renovation of Paper Factory in Marzabotto Competition
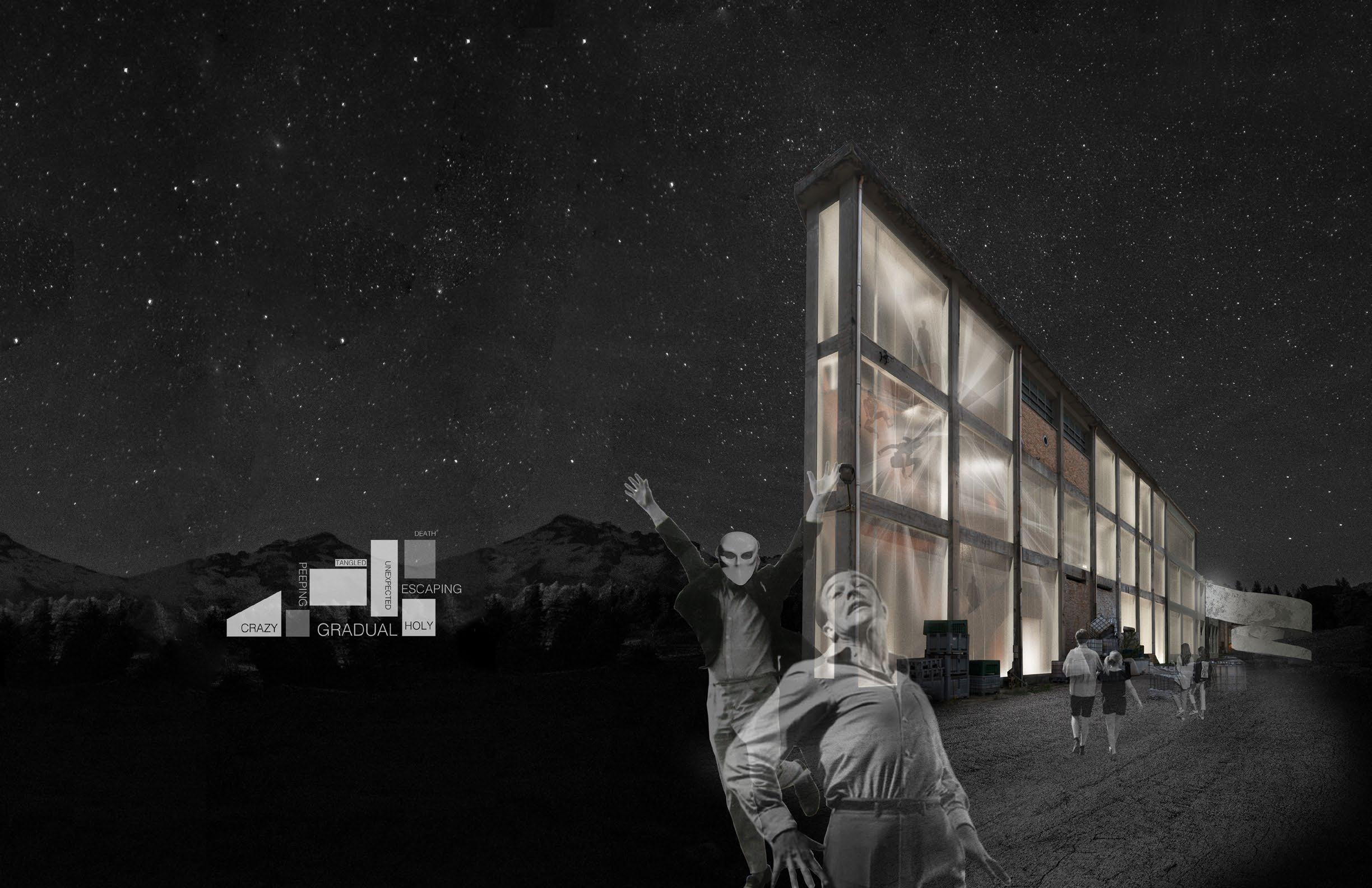
Duration: 2018.05-2018.06
Instructor: Prof. Li Bing
Category: Design
Site: Marzabotto, Italy
Building Area: 4200 ㎡
The project is a renovation of the Mantuan paper factory and the idea of the renovation starts from exploring correspondence between drama scene and space. Dramatic conflict produces spatial perception. And the narrative order of space is in connection with the development of the drama. A new type of theatre called "Immersive Theatre" is built up to create experiences where audience members give up their "observer" status to become co-actors and co-creators of the narrative and of the storytelling process. And the audience will have an emotional resonance from the architecture.
You will be inside the space, choosing what scenes to see, creating movements and physically responding to actions to create site-responsive theatre. The performance will never be the same. In the theatre, audience is the storyteller, actor is the storyteller, space is the storyteller. Everything is the storyteller.
02

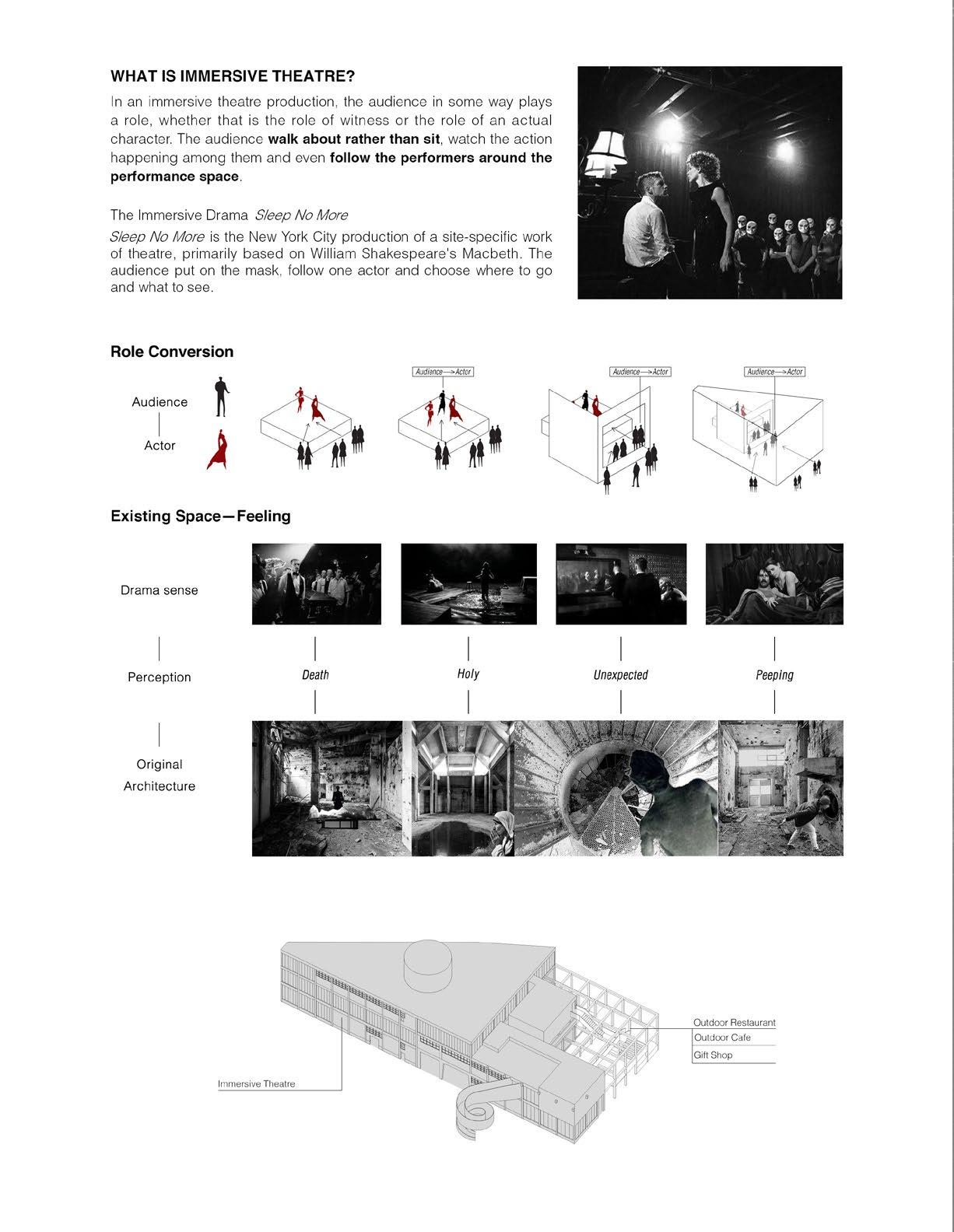

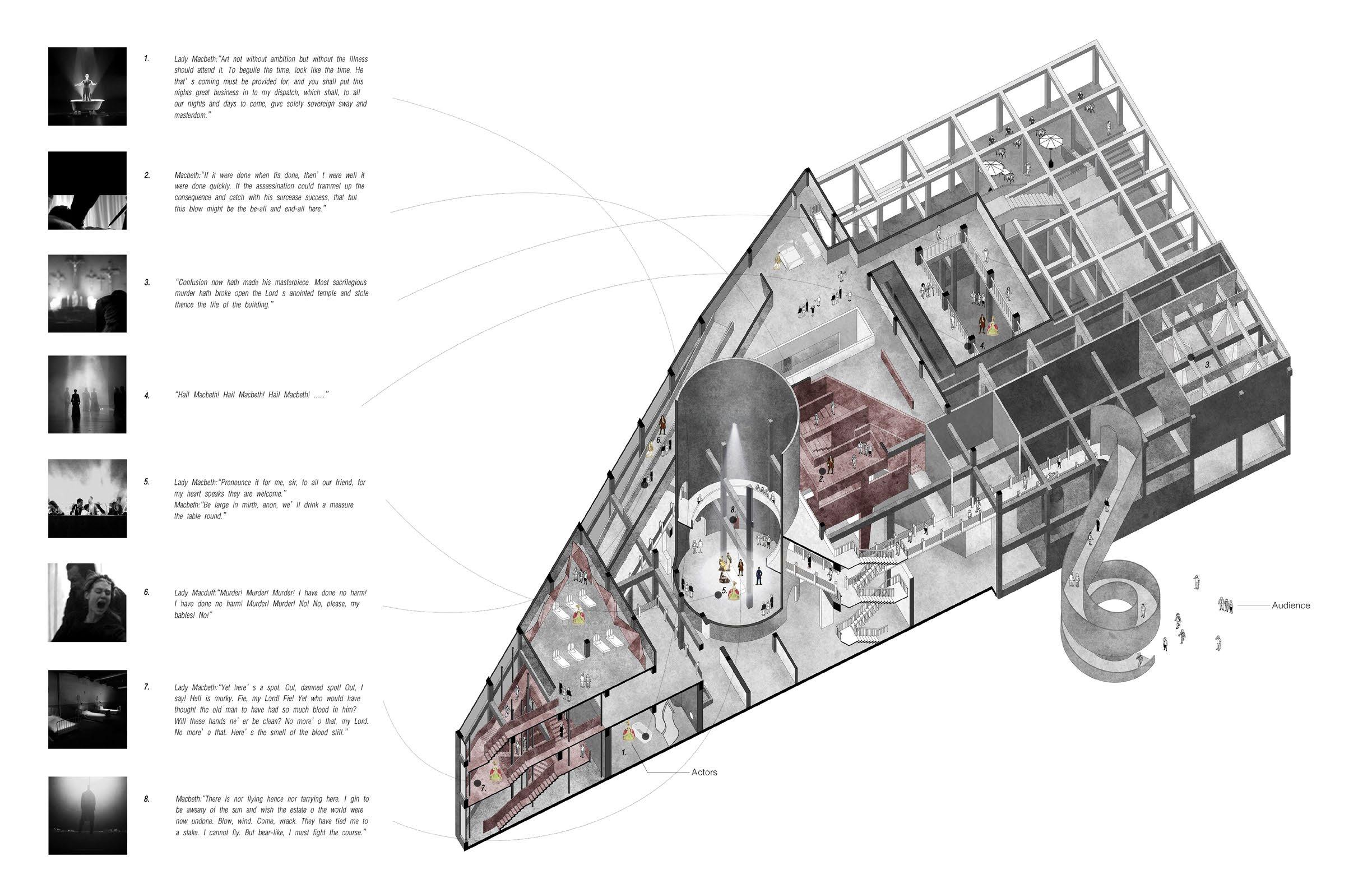
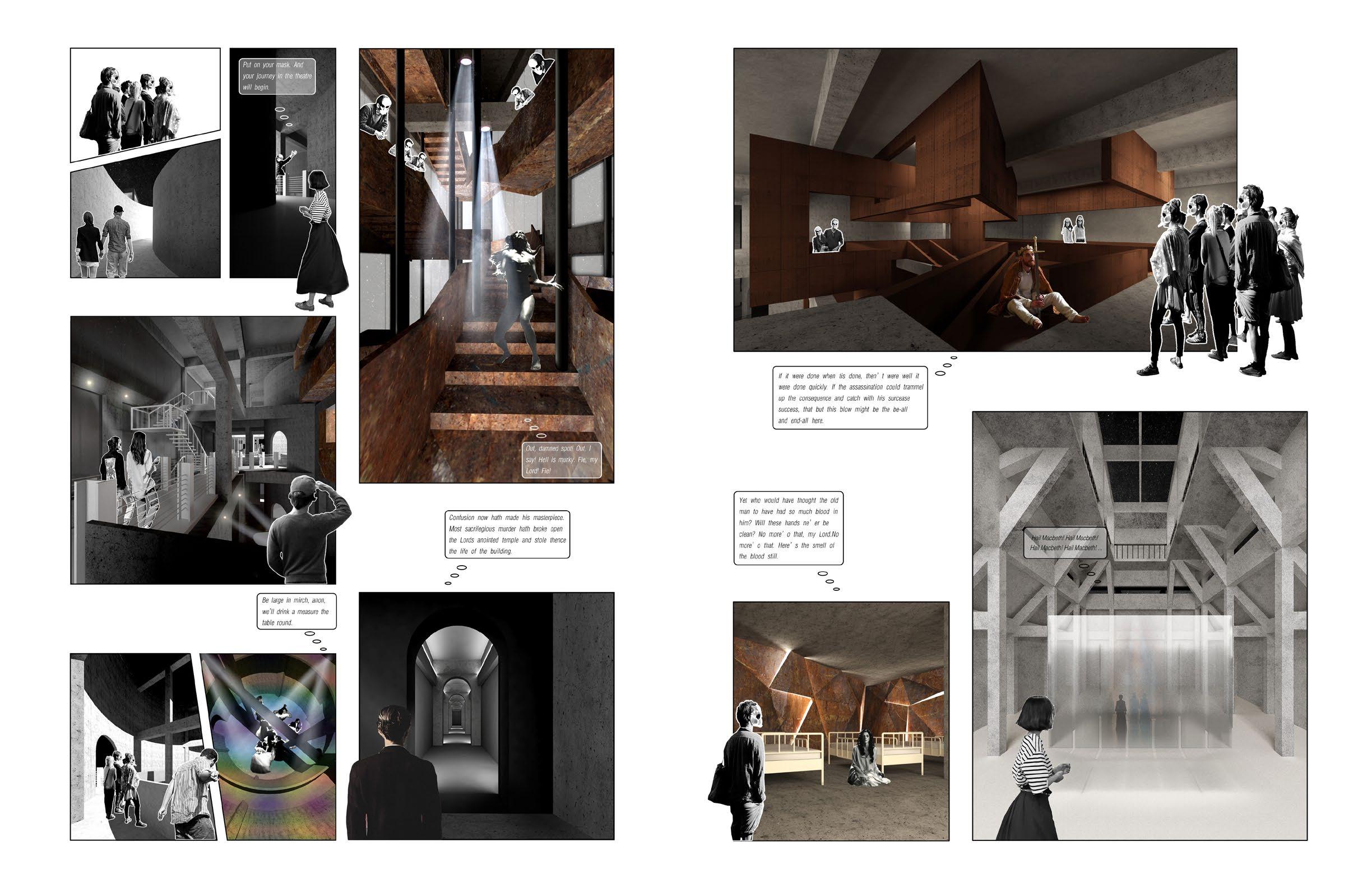

BREATHING
Interactive Fashion
2020 Fall Interior Elective
Duration: Graduate, 2020.10-2020.12
Instructor: Tania Sofia Branquinho, Elvin Ou
Category: Interior Elective in Pratt, Group Work
Co-Designer Pei Yang
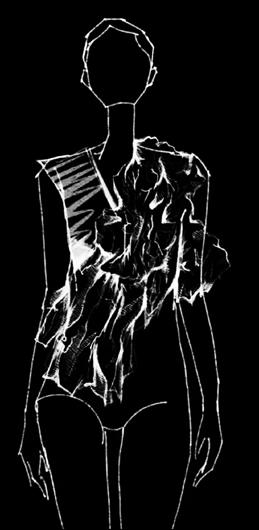
With the global spread of the pandemic, the importance of social distancing has become increasingly evident. This installation aims to tackle the current social distancing situation by emphasizing its significance. Our goal is to promote the practice of social distancing throughout the epidemic while also rekindling a sense of intimacy in the post-pandemic era. By integrating interactive lighting and fashion design, we utilize the human body as a symbol and a reminder of the need to maintain appropriate social distance.
CONCEPT/ MODE
Infectious diseases often have a direct relationship with breathing, so we have chosen breath as the central theme for our installation. By utilizing the switching of light colors and flicker frequencies, we aim to convey human emotions with the twinkle frequency corresponding to the respiratory rate. Through the combination of fabrics with different density and texture, the air is visualized. Through overlapping techniques, we create a dynamic play of lightness with different levels of transparency.
The installation will feature three distinct modes:
1. Normal Breathing: Warm white lights will be used to simulate the natural rhythm of human breath.
2. Rejection during the Pandemic: Red lights with increased flicker frequencies and the sound of a buzzer will convey a sense of rejection.
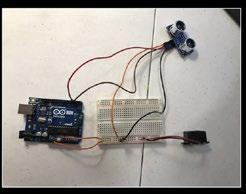




3. Welcoming in the Post-Pandemic Era: Colored lights will serve as a welcoming signal, symbolizing a return to normalcy.

Overall, our installation seeks to explore the connection between breath, light, and human emotions, while representing different responses to the pandemic situation.
TESTING FACTORS



03
Arduino UNO Bread Board Ultrasonic Distance Sensor Buzzer LEDs Resistors Jumper Wires Ultrasonic
Ultrasonic
Testing
Ultrasonic
Distance Measuring with LCD display / LED / Buzzer
Distance Measuring We used the ultrasonic sensor and LCD display to confirm the feasibility and accuracy of the installation.
Vedio
sensor / LCD display / LED / buzzer
FINAL BOARD TESTING
FINAL BOARD _ During Pandemic
FABRIC WITH COLORED LIGHT TESTING
FABRICATION
When the objects are 6 feet away from the sensor, the white light will light up at normal speed; When the objects are within 6 feet of the sensor, the red light will light up at faster speed, and the buzzer will ring.
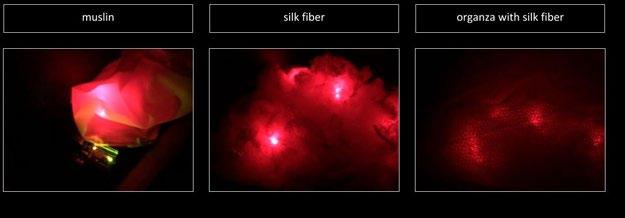

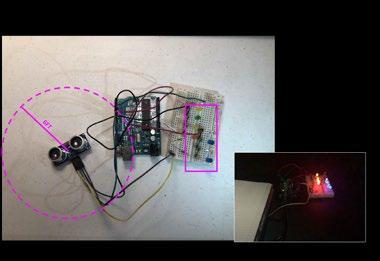

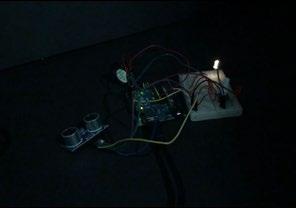
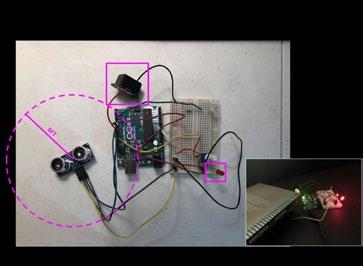
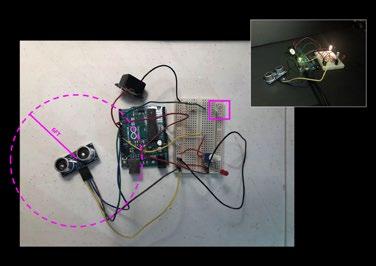
FINAL BOARD _ During Pandemic
When the objects are 6 feet away from the sensor, the white light will light up at normal speed; When the objects are within 6 feet of the sensor, the colored light will light up.
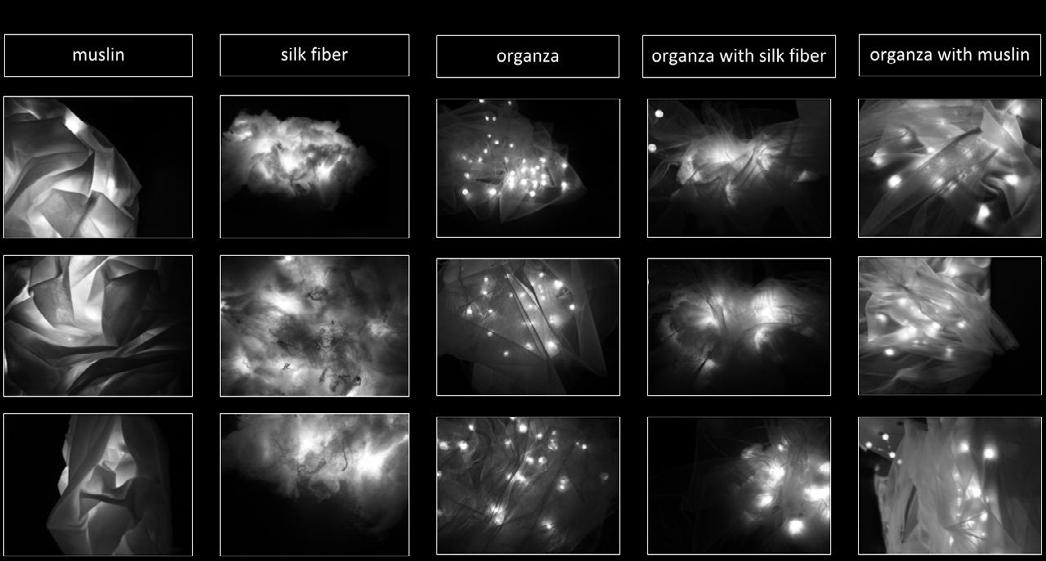
FABRIC TEXTURE WITH LIGHT TESTING
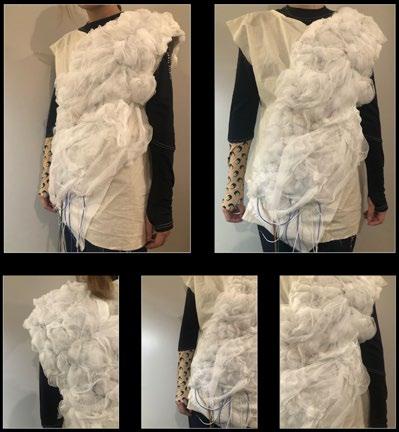
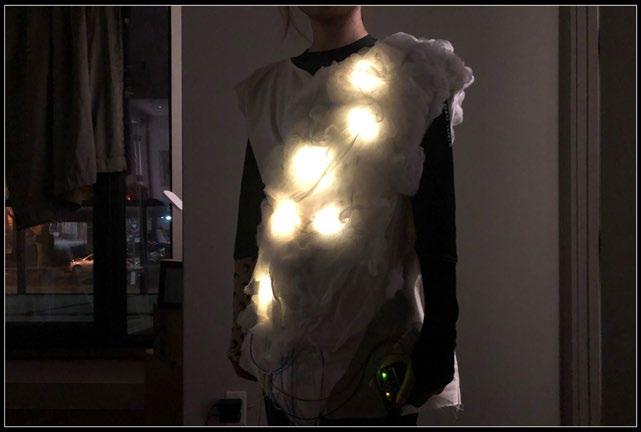

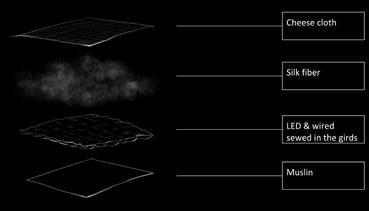
FINAL VIDEO/ PHOTOS




Normal Mode Normal Mode Rejection Mode Welcome Mode
RETAIL & BAR
Food Space for the Brand HENRI CHARPENTIER
2020 Spring Interior Design Studio
Duration: Graduate, 2020.4-2020.5
Instructor: Jon Otis
Category: Design Studio in Pratt
Site: Manhattan, NY
This project is to design a food space for the dessert brand HENRI CHARPENTIER. The site is located at 126 5th Ave, Manhattan. The proposal is for a type of composite-space that merges a sophisticated afternoon or evening dessert and bar destination, with a more casual retail space selling various artisanal sweets and desserts. The design also addresses the new paradigm we are presently living in: a viral pandemic - create spaces where people can see others, hear others, but not come in contact with them directly.
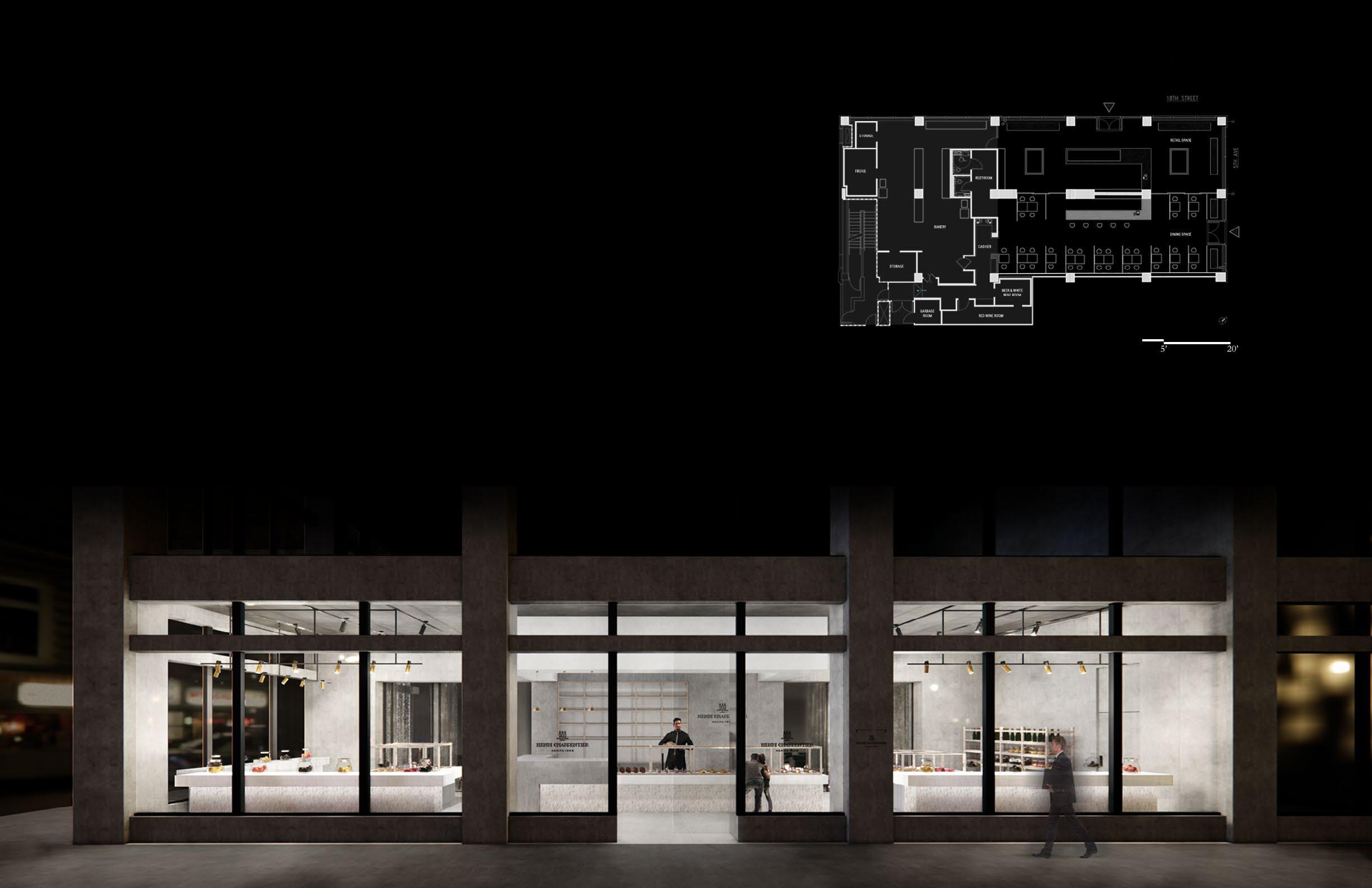
04
CONCEPT - DUAL- ATMOSPHERE SPACE
- ADJUSTABLE SPACE
- SOPHISTICATED MINIMALISM
- SIMPLE AND CLEAN

DESCRIPTION
The design will feature a separate dessert bar and retail space selling sweet baked goods and desserts as well as items togo. Coffee, beverages, tea and desserts will be served in the afternoon and in the evening specialty desserts will be paired with cocktails or wine. The design will seek to convey a consistent continuity in materials but will have two diverse atmospheres for visitors to experience. Customers can select uniquely-packaged sweets while also maintaining social distancing. The retail space provides the opportunity to sell products to take home during a pandemic.
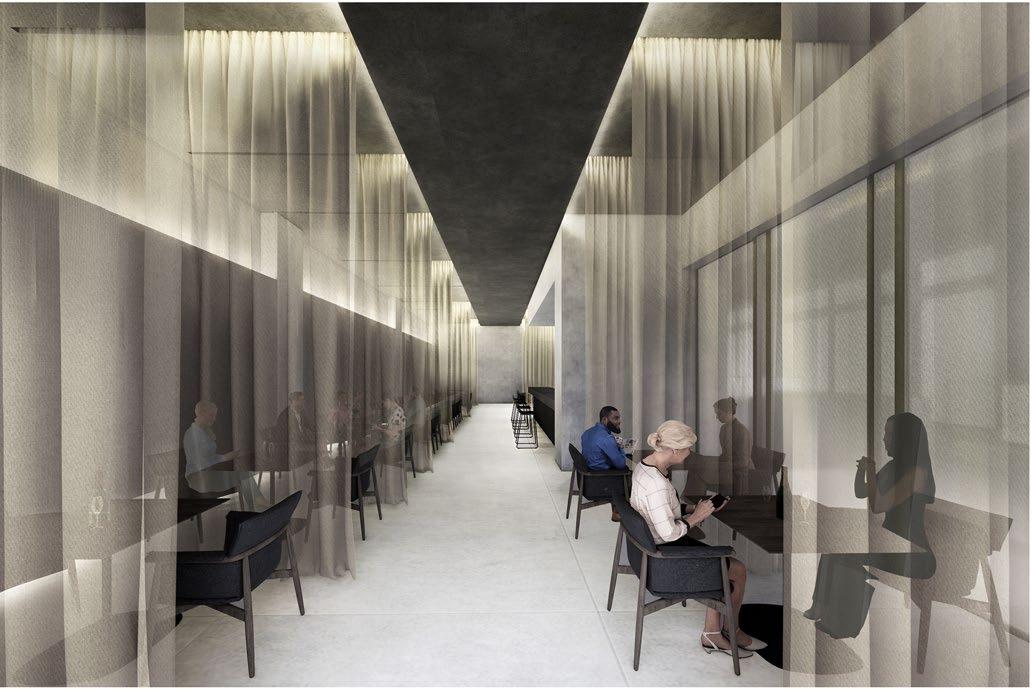

ADDRESSING PANDEMIC
During pandemic period, Retail provide to-go items, shopping in the store considering social distancing Bar provide dining space with separating fabric
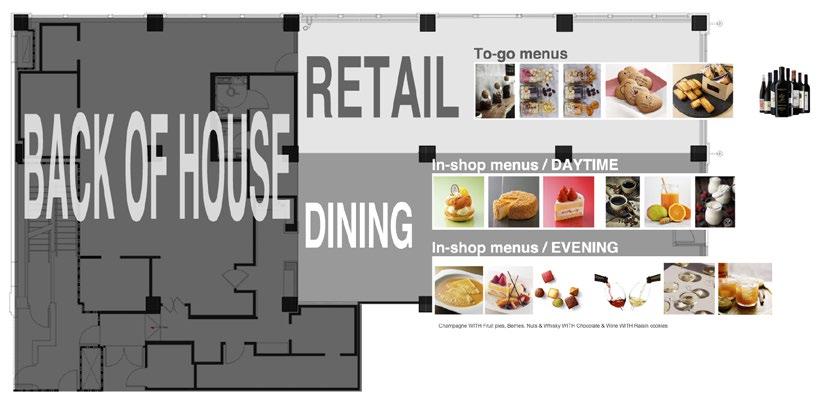
After pandemic(post-pandemic), Adjustable curtains will enable larger group gatherings
WHY FABRIC AS PARTITION FOR DINING SPACE?
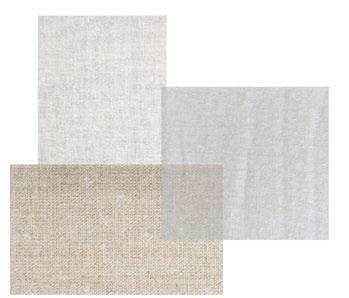
UP TO 72 HOURS:
This is the amount of time coronavirus can stay active on hard, shiny surfaces Think things like play equipment, door and public transport handles and your phone.
UP TO 24 HOURS:
This is the amount of time it took for researchers to find no more viable traces of the virus on cardboard. This is also a good guide for other porous surfaces
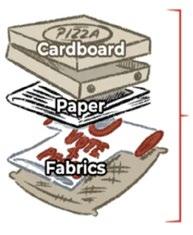
Porous surfaces are much less likely to hold viable amounts of the virus.
Finally decided to use cotton and linen translucent fabric as the partition material. Cotton and linen fabrics give people a sense of intimacy and comfort. At the same time, the translucent fabric provides a certain degree of privacy. It also meets the psychological needs of people under pandemic: you can hear or see each other to a certain extent, but you cannot have direct contact with someone.
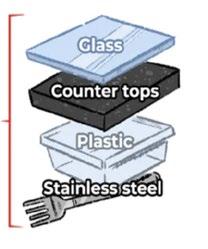 Show
Show
Counter & Cashier
Dining Area
CURTAIN RAIL SYSTEM & TRACK LIGHTING
Consider social distancing during pandemic, using curtain systems to separate people. When it is post-pandemic, adjustable curtains will enable larger group gatherings.

Also, the rails of the curtain in dining space are extended as the rails of track lighting in retail space.
During Pandemic: Curtains seperate people; Sliding doors block the flow of people passing through the dining space and retail space.
When post-pandemic, the curtains are opened and people resume social communication.
During pandemic, the curtains as partition to seperate people.
Post-pandemic: Allow group gatherings; Sliding doors opend to allow the flow of people passing through the dining space and retail space.

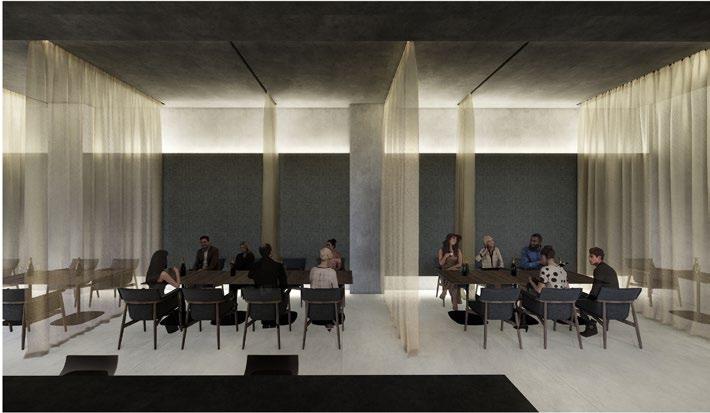


Bar Area
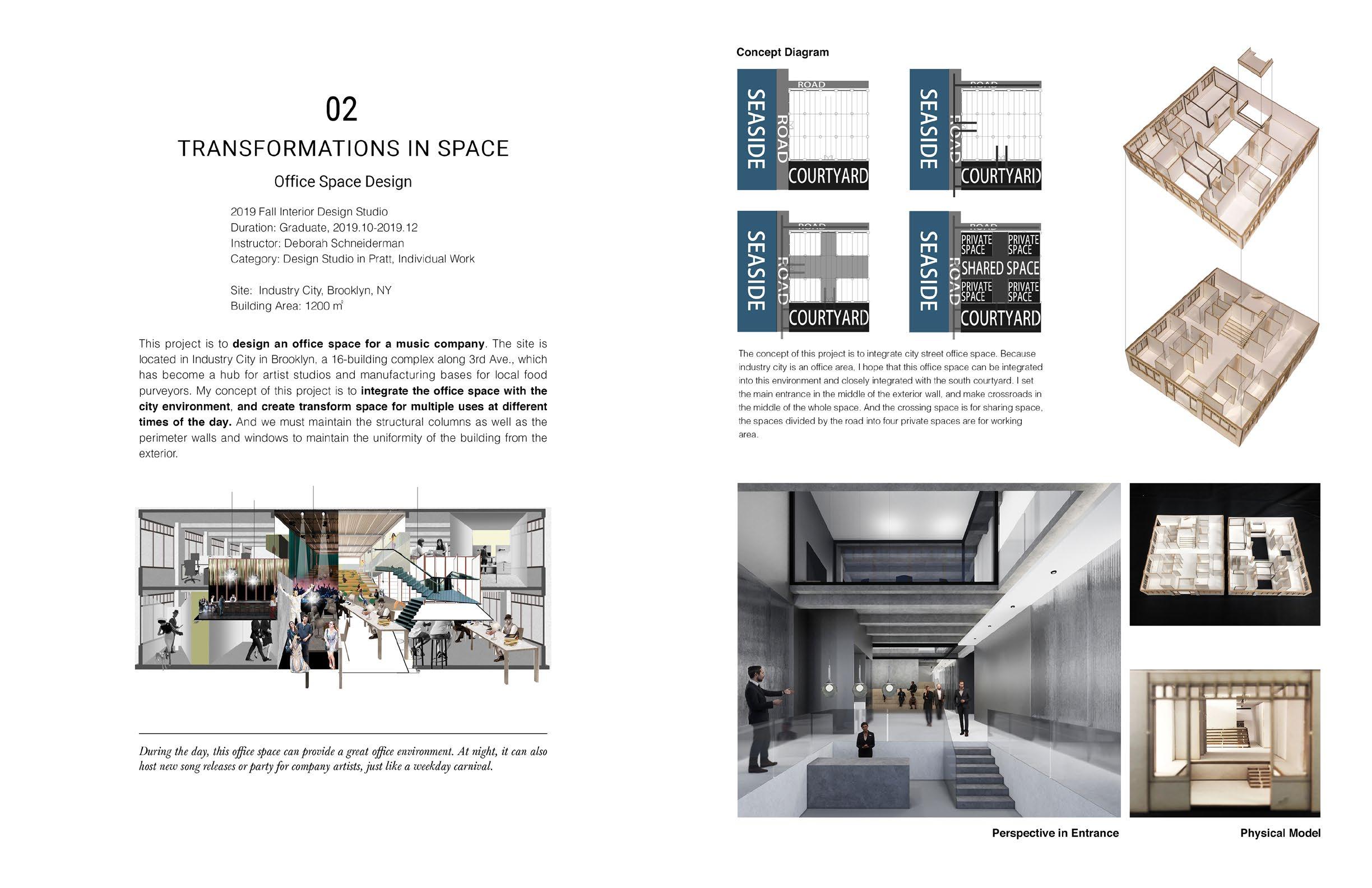
05
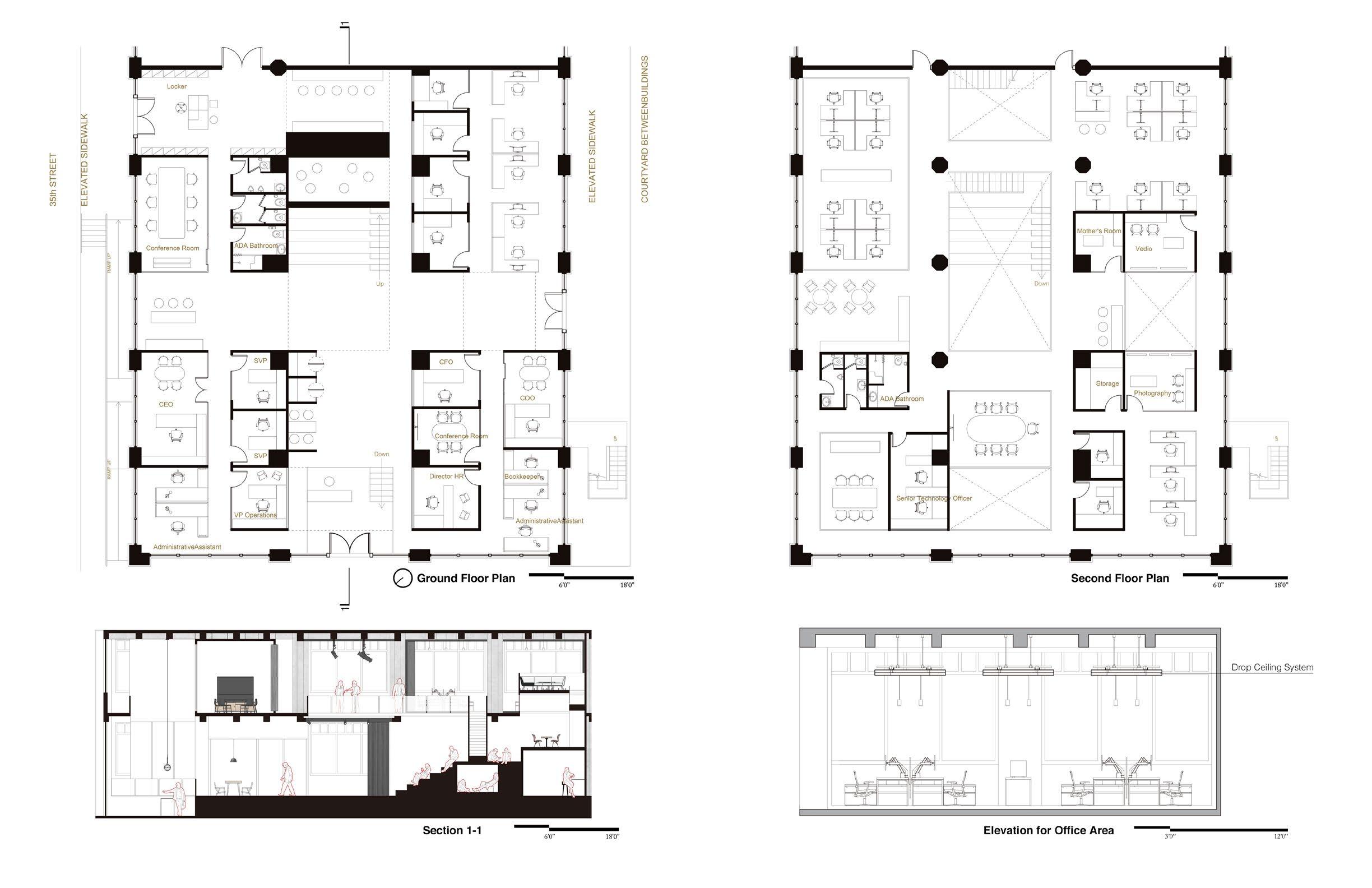
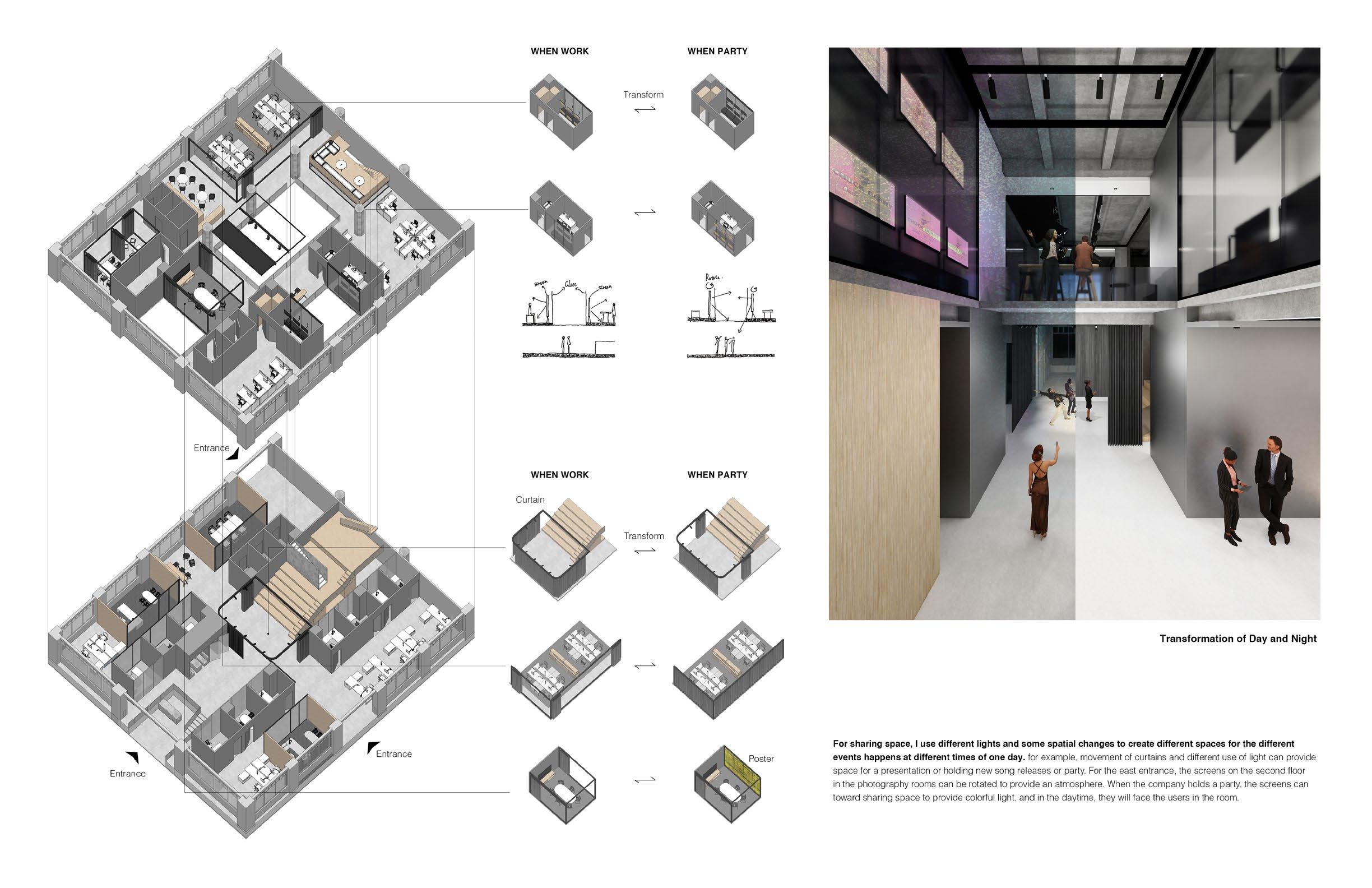

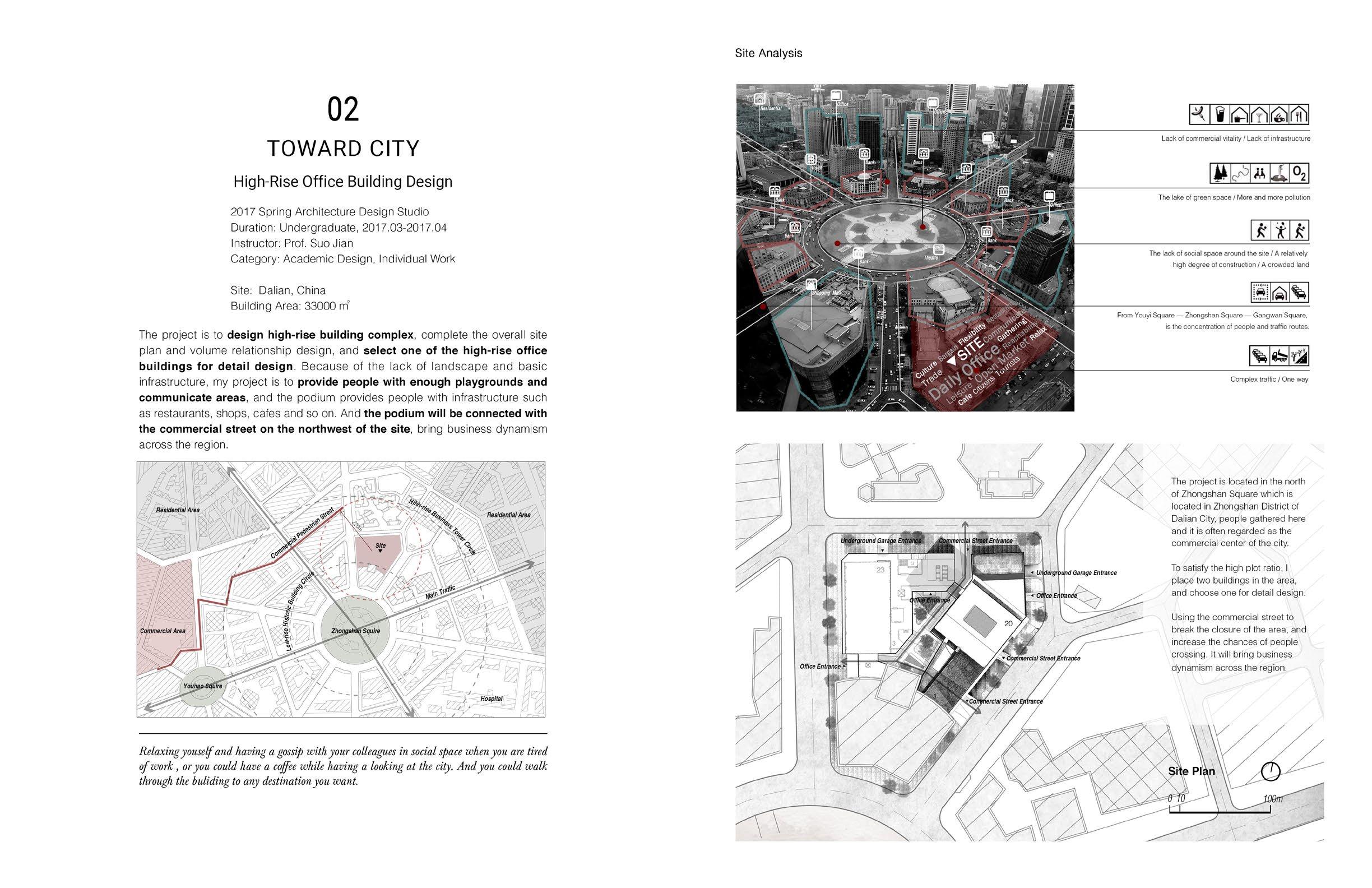
06
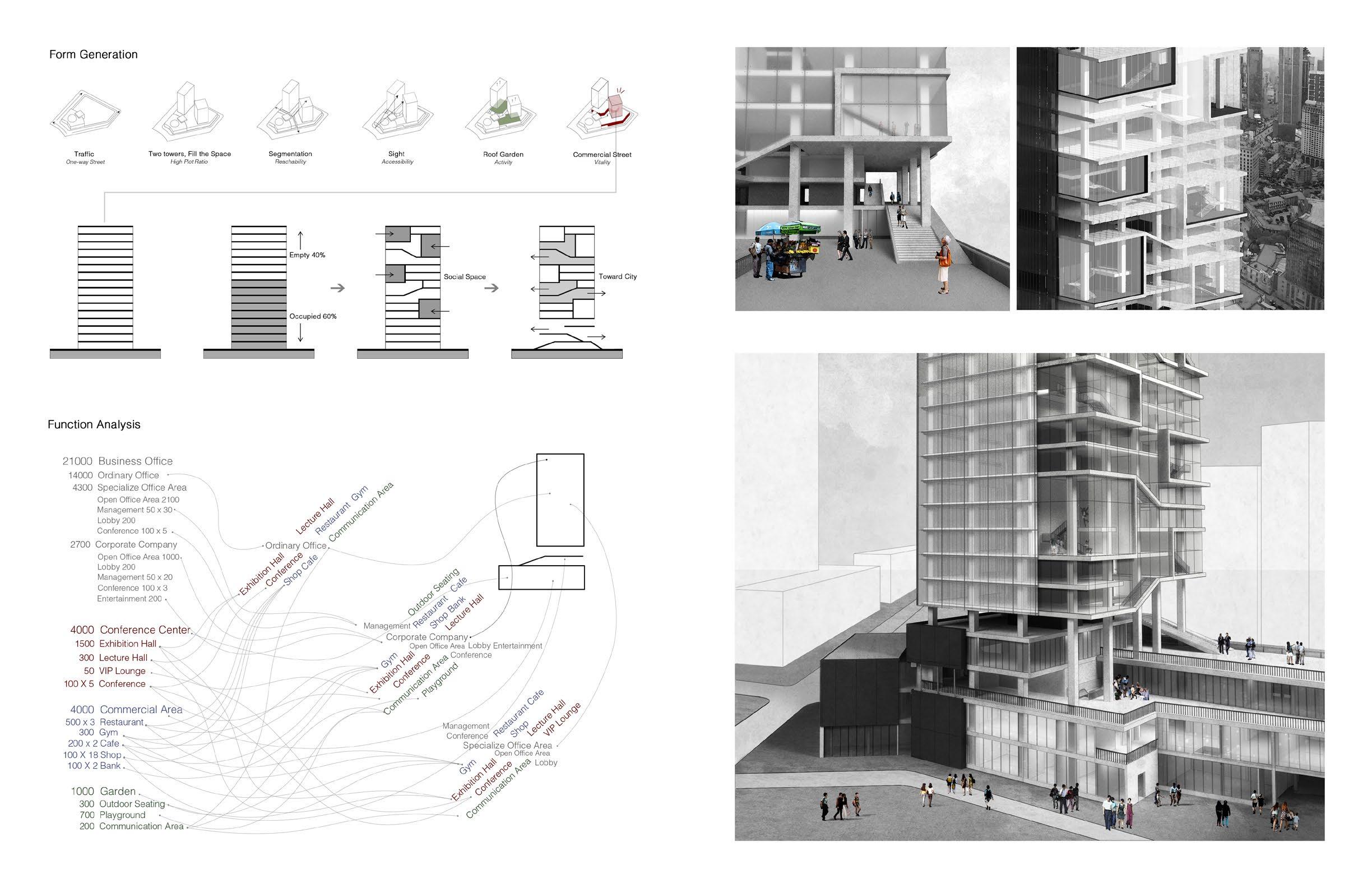
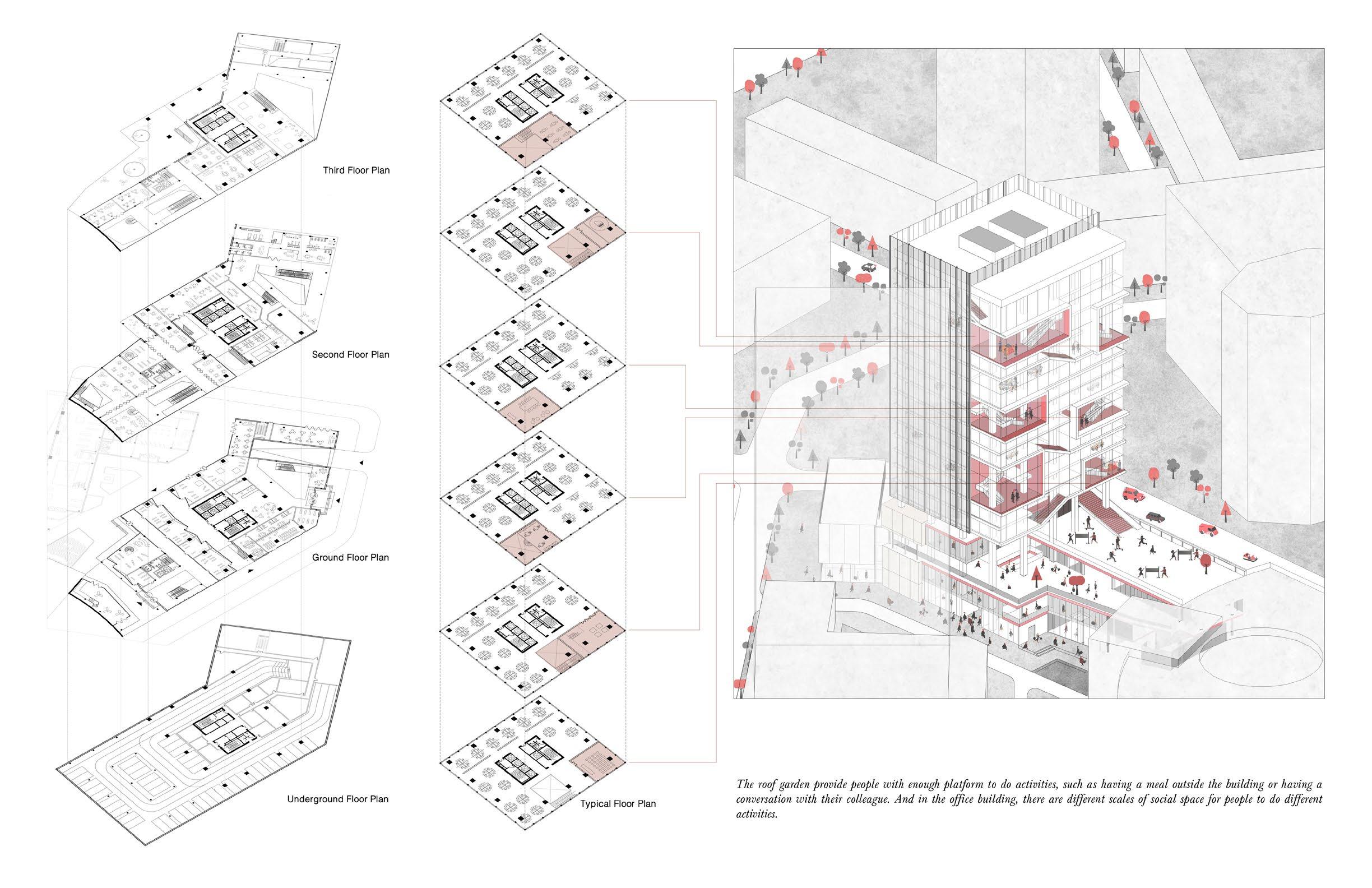
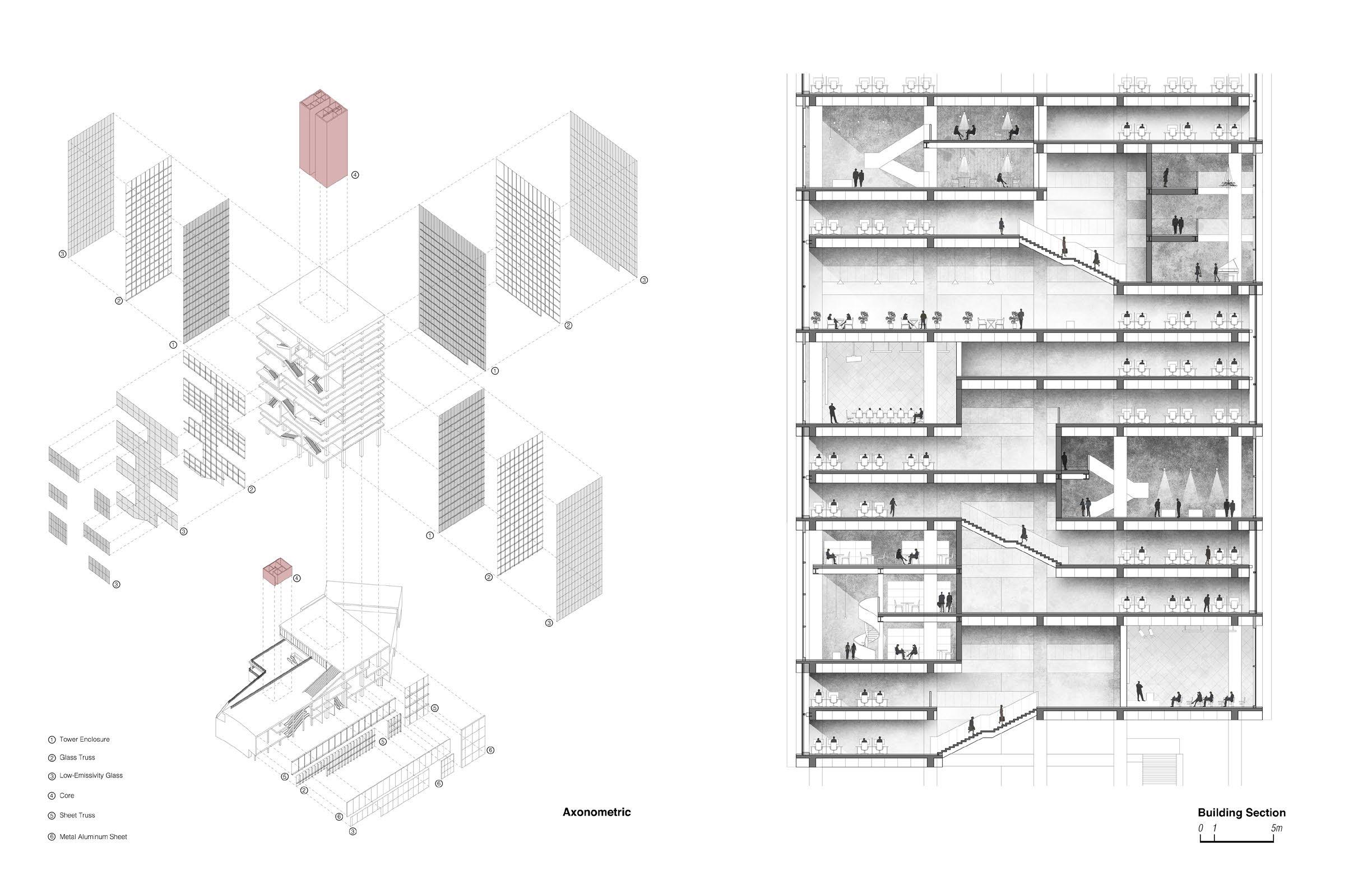
07
FLOW PAVILION
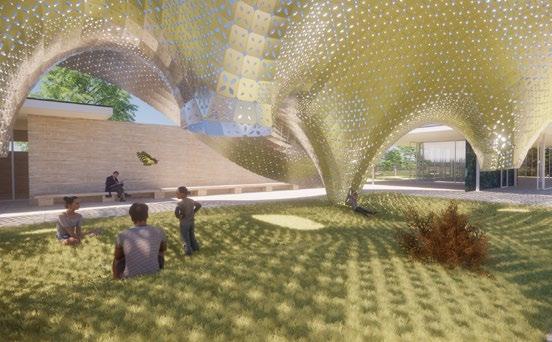
An Installation in Barcelona Pavilion
2020 Summer Option Studio

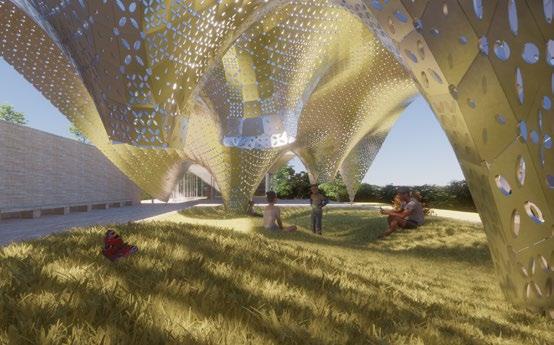
Duration: Graduate, 2020.6-2020.7
Instructor: David Mans
Category: Team Work, Co-Designer Xinduo Guo
Site: Barcelona, Spain
The Barcelona Pavilion demonstrates a spatial fluidity by creating interlocking space through vertical and horizontal planes, visible or implied. Our installation enlarges the spatial experience of the pavilion by emphasizing the body’s relationship with the surroundings (proprioception). The installation also designs circulations to foster movement around the space.
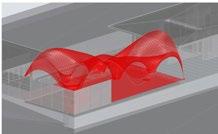

FORM FINDING PROCESS WITH GRASSHOPPER
Upon arrival, the installation begins from the stairs and extends toward the west entrance. Walking around the installation and the Barcelona Pavilion, visitors are sometimes enclosed and sometimes exposed.
CLIENT AND PROGRAM ANALYSIS TILING STRATEGY
Tiles are assigned based on the “planarity” of the pavilion. Thus tiles in vertical and horizontal directions have different tiles and show a transition from flat to steep. The shadow of the tiling becomes a translation of the structure and direction of the forces above, changing based on the time of the day. Aluminum sheet is selected as the material because of its ductility, reflectivity, strength, and ability to provide shades.
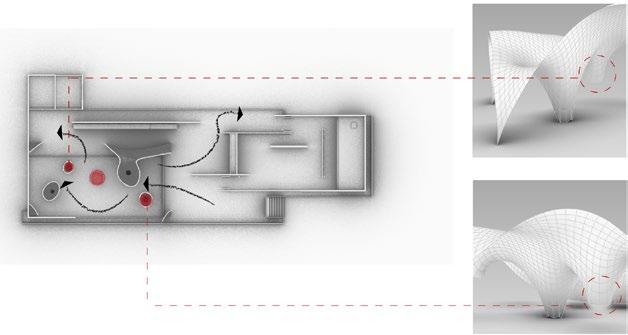
PERSPECTIVE
MEDIAS
Video
https://www.youtube.com/watch?v=r1mVt2ANG1Y&t=2s
Panoramic View – Dusk/dawn
https://api2.enscape3d.com/v3/view/34ad1cbd-d5cf-4476b7cc-57f720c7b5db
Panoramic View – Mid-day
https://api2.enscape3d.com/v3/view/ba8e668d-2f0b-472a84a0-9fc9618608da

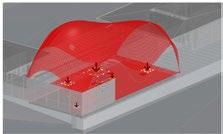
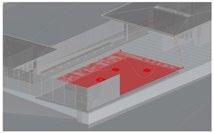
Panoramic View – Afternoon
https://api2.enscape3d.com/v3/view/77990772-f0bc-4f73ae13-2c867e1cac45



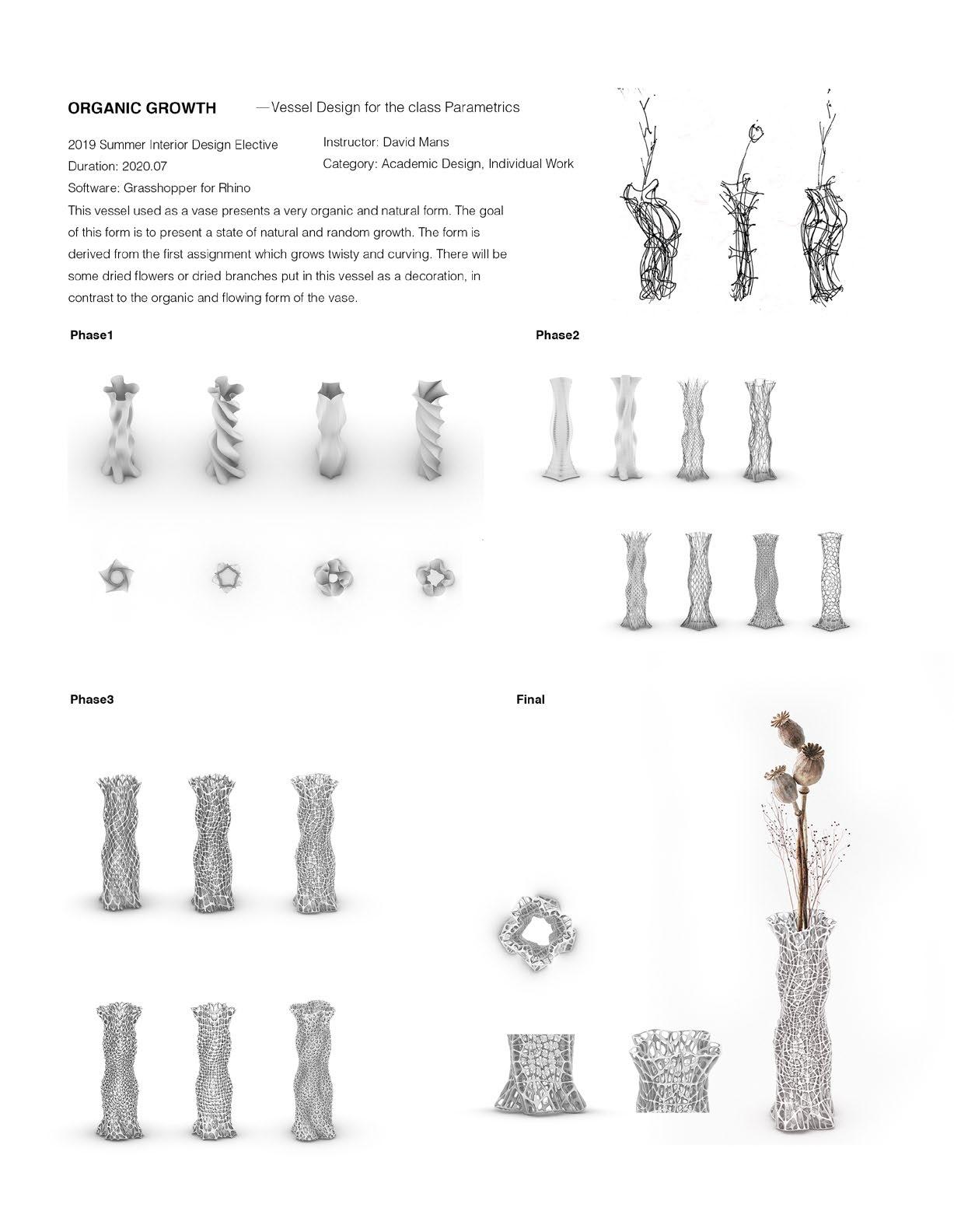















































 Boardroom | Gym
Locker Room | Restroom | Shower
Conference Room
Lounge Seating Area
Reception
Boardroom | Gym
Locker Room | Restroom | Shower
Conference Room
Lounge Seating Area
Reception










































 Show
Show




























