AI AI
SECOND YEAR · INTRODUCTION
In Virginia Tech, we are introduced to the world of Architecture in the second year of education, starting to design buildings. Here are the two very first projects from of mine.
2020-2021
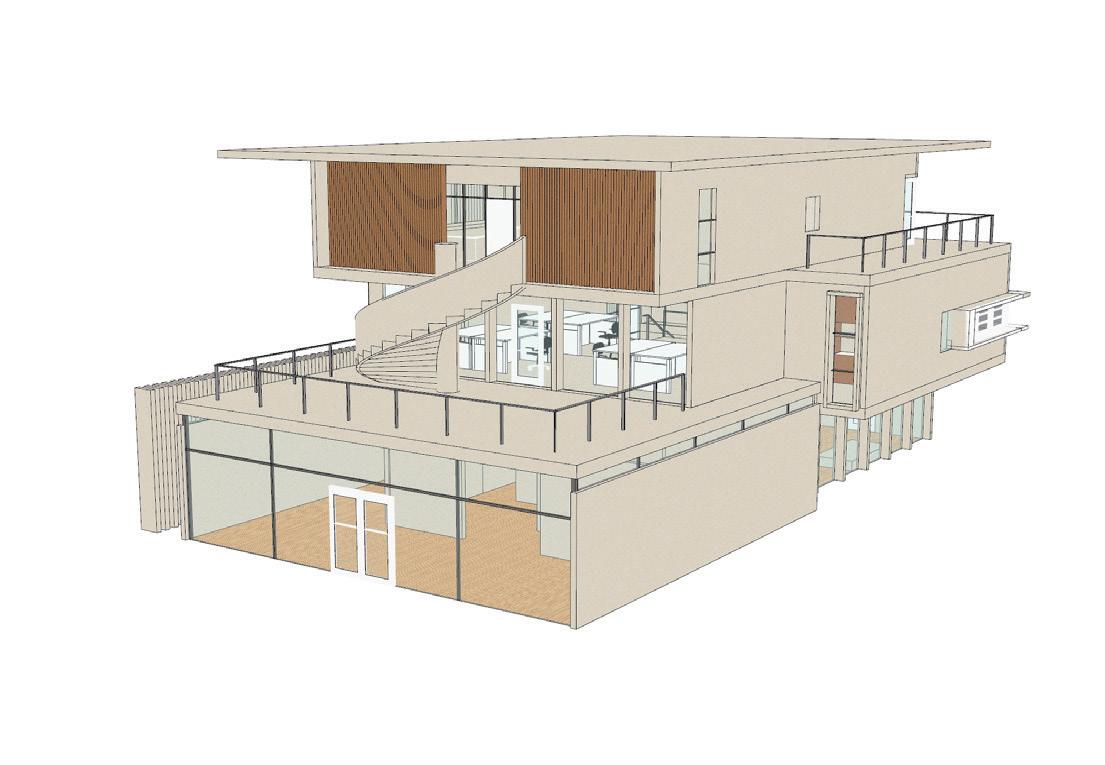
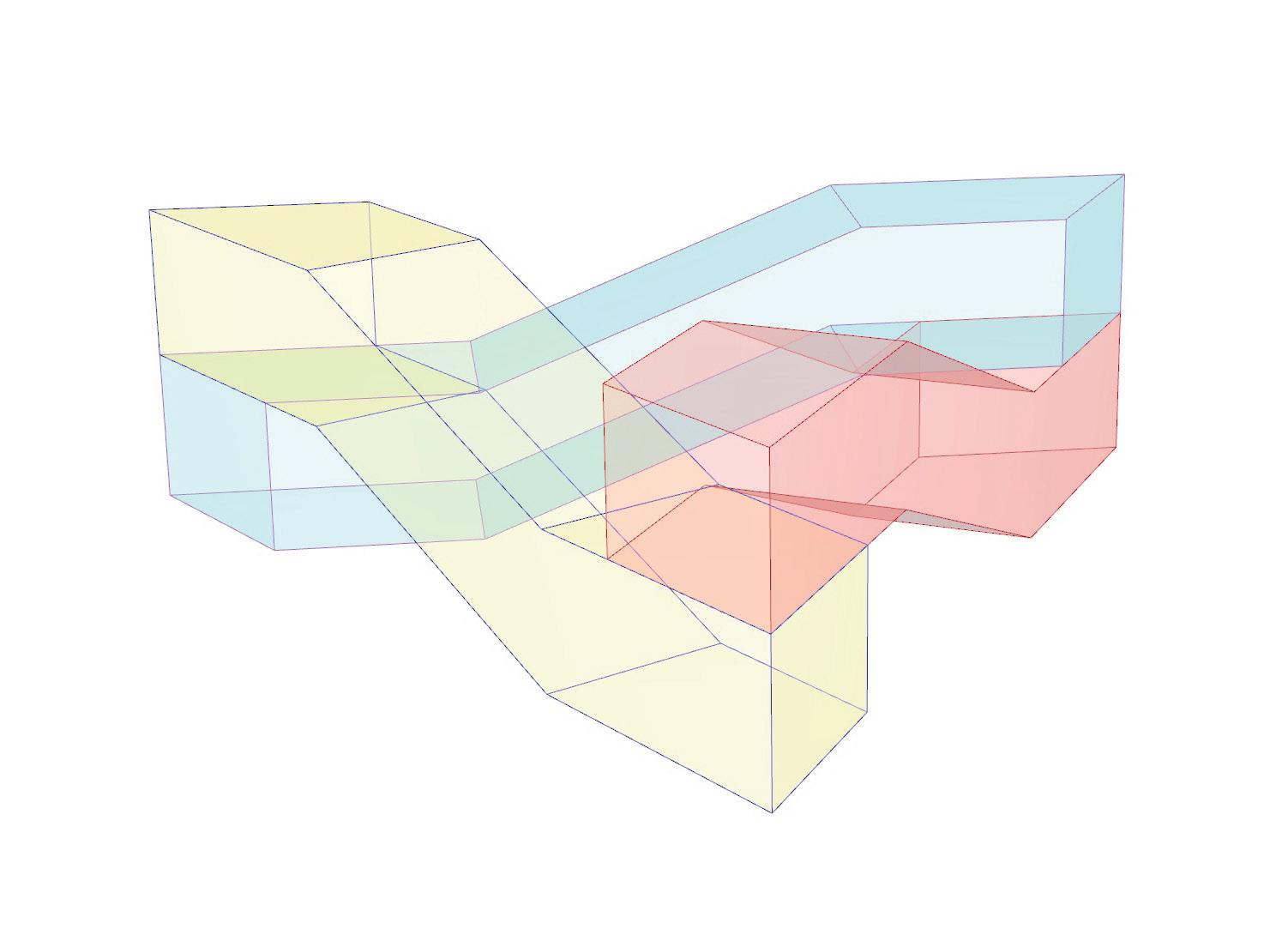
PROJECT 1
The very first project feature a imaginary site situated in a corn farm. We are asked to design for a 3 family complex with three different units. The families are deemed to be closely related as the owner of the land. In this design, I wanted to establish a close bonding relationship in the form by stacking a unit on top of another, forming a tie and creating a courtyard in the middle. The central public space happens around the stair and the entrance while the living room is on the second floor facing a private roof garden.
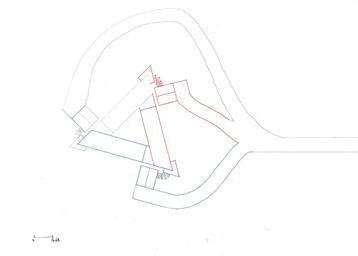
In the top two images, I drew the detail for a wooden element to be hanged at the entrance near the elavated floor. It should provid privacy to the living room as well as protecting it from the wind brushing across the field.
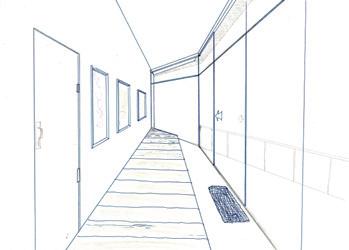
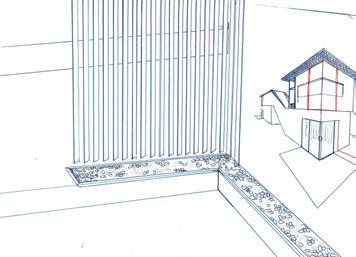
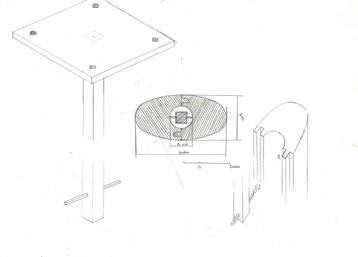
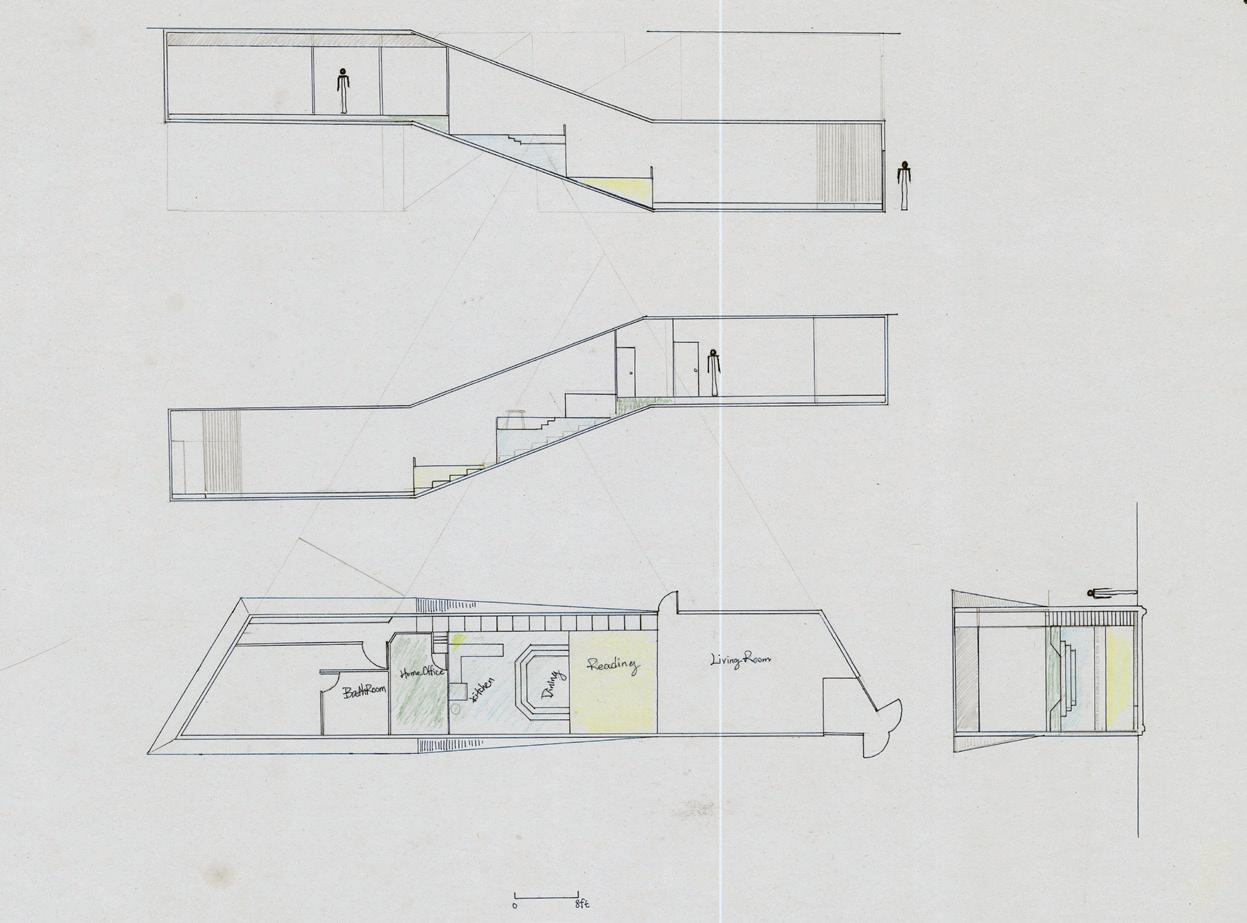
The second project features a gallery, a architecture studio and an artist residence. The focus here is the form making. Essentially four boxes are put together and the gap and joint of them becomes the opening.
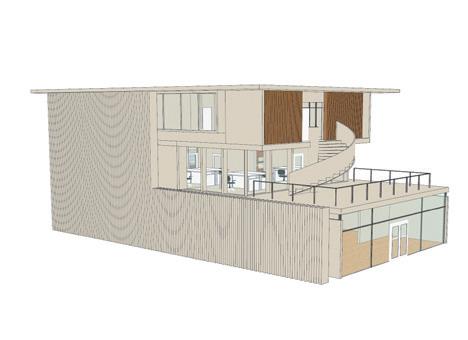

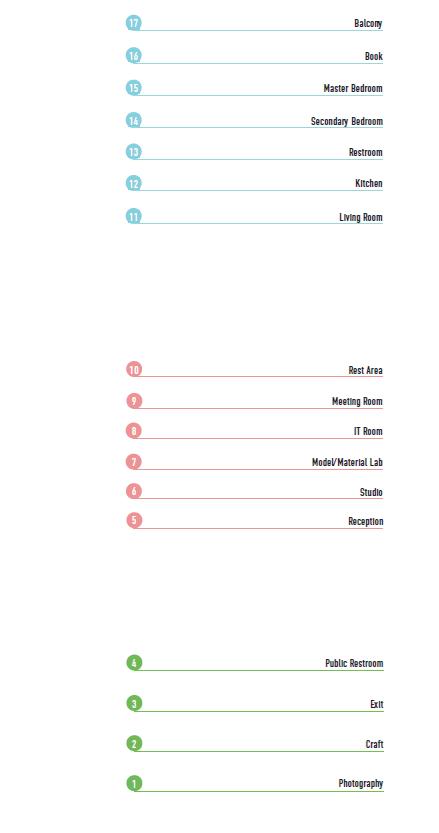
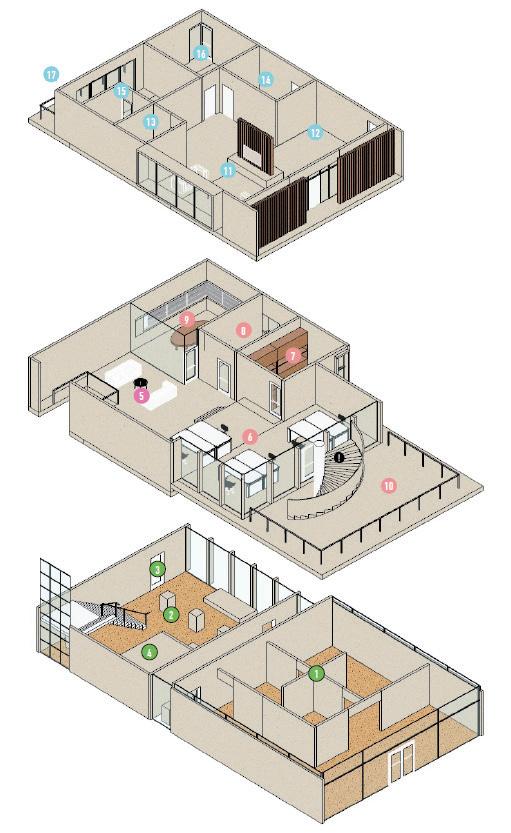
THIRD YEAR · LEARNING
In the third year, I am engaged with real site condition, realizing the need to give more sofisticated look towards toward elements of the building. Here are some projects as well as competion borads during the third year
2021-2022


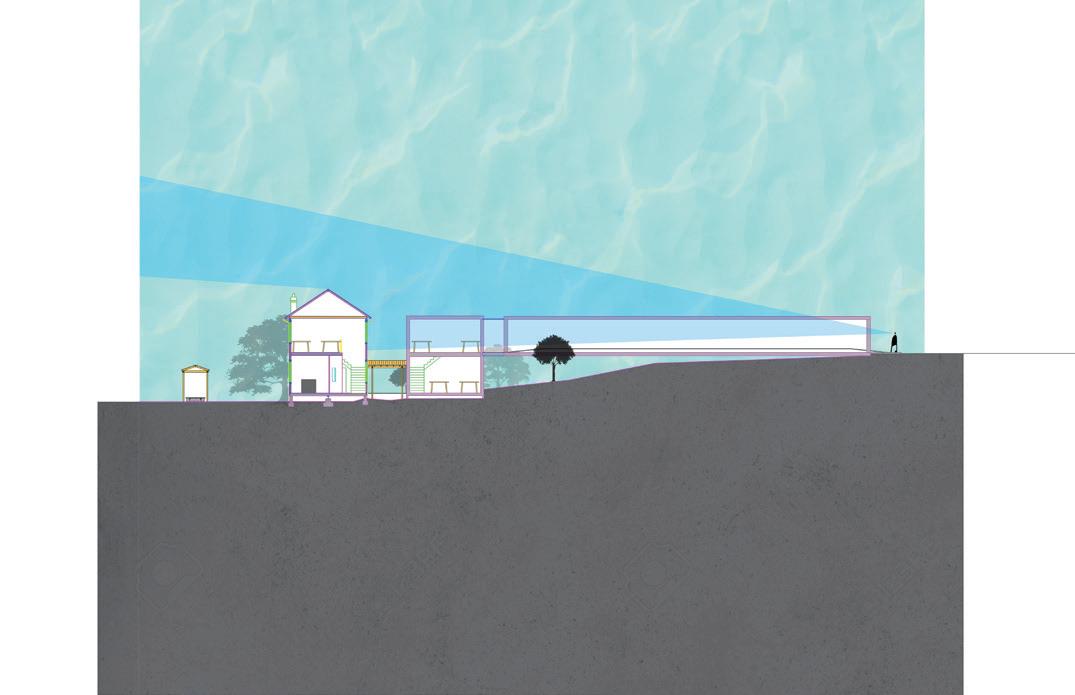
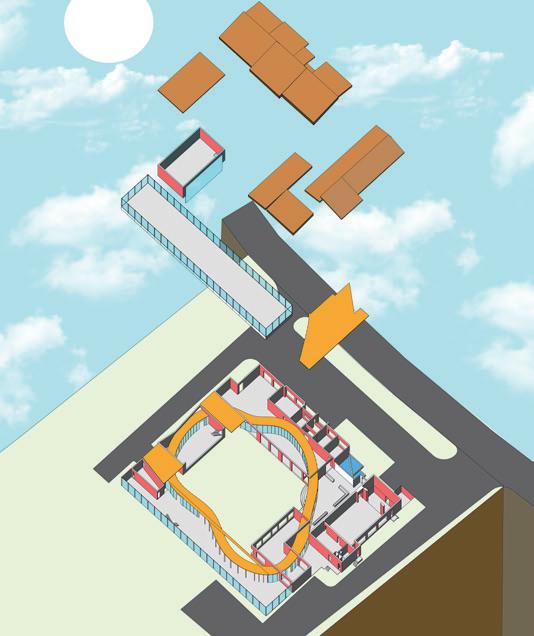
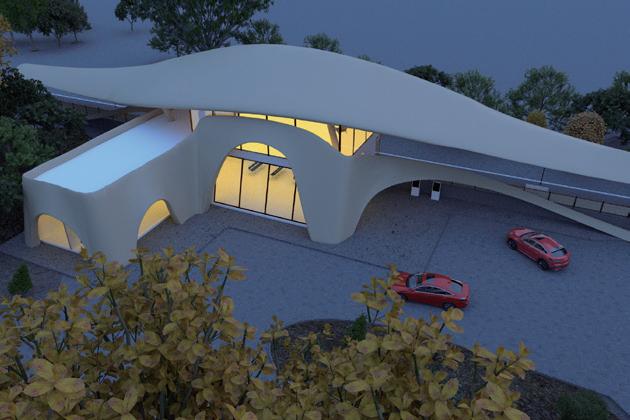
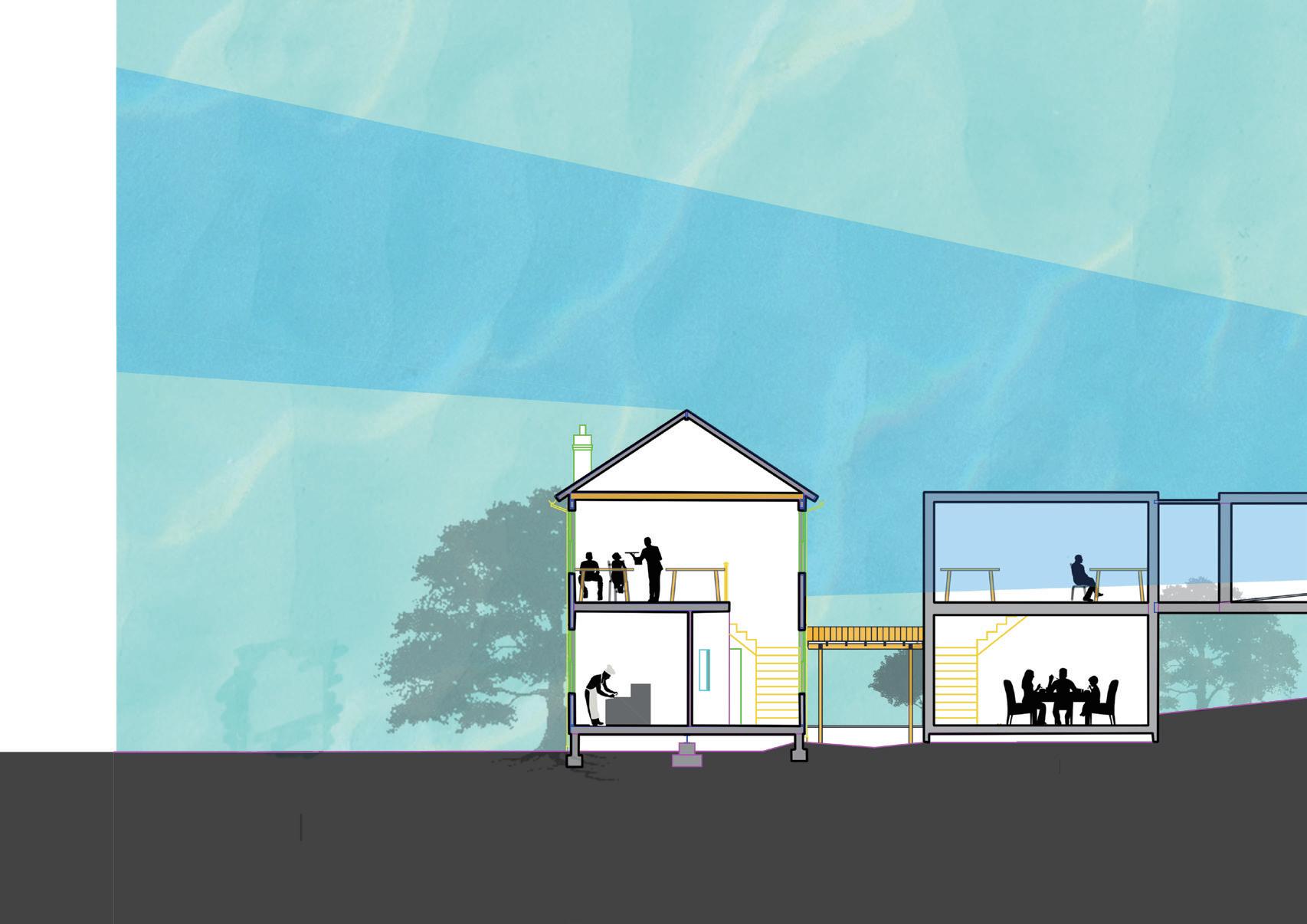
Located in Blacksburg, the Odd Fellow's Hall is the only building remaining from the original black neighborhood. Before it was repurposed into the small museum today, it served as the community gathering center on the ground floor and conference space for a secret society on the second floor. However, this piece of history is unknown to most and many drive pass the site without knowing or even wondering what this building represent. This project is to change that.
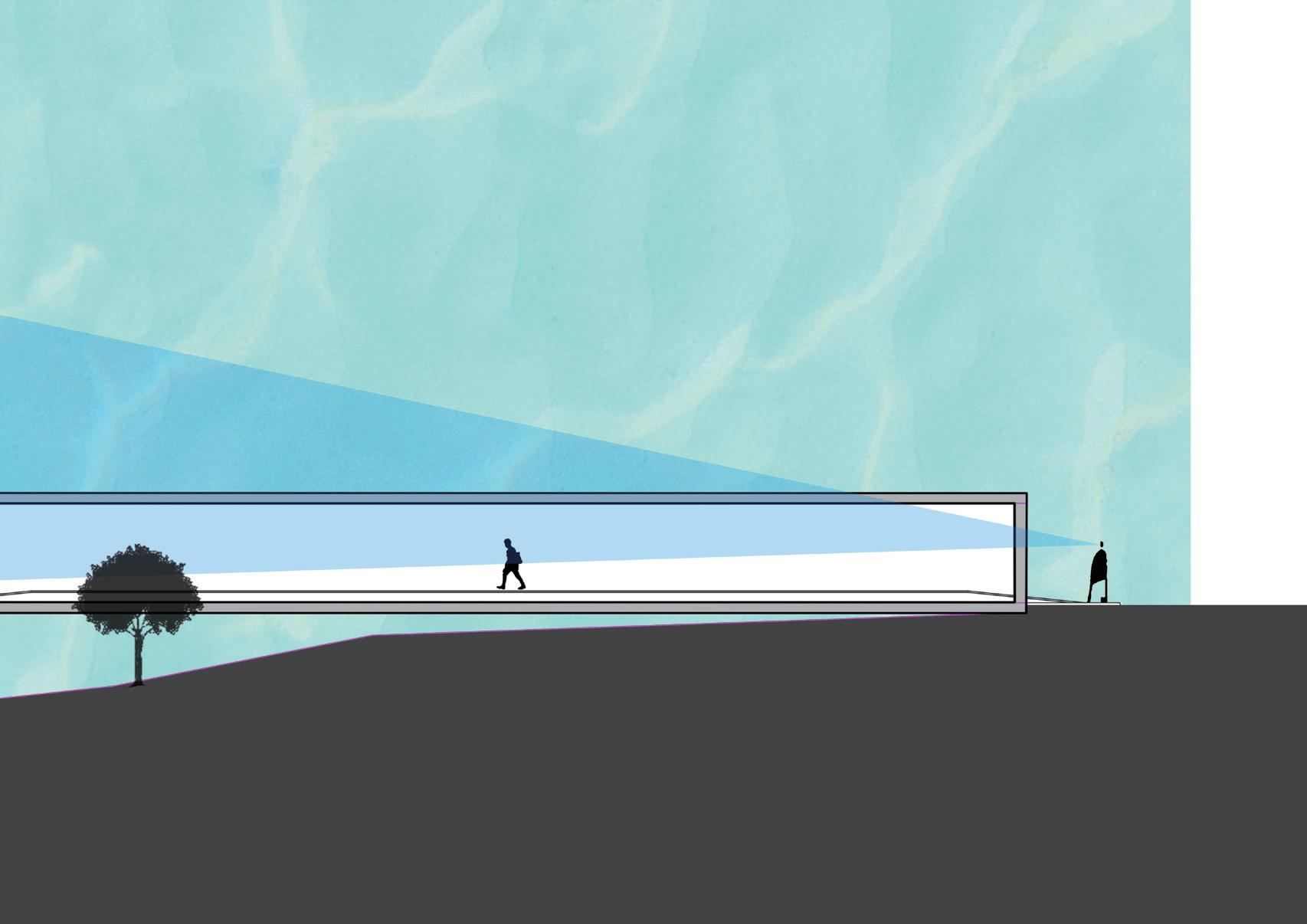
Design:



The first step here is to reactivate the site by letting the community, students and local, recognize the existance of this piece of land. As bizzar as it may sound, I propose to turn the old building into a restuarant to provide reason for visiting. To accomadate the need for space, a mirrored building is introduced and the original artifact are moved into a tunnel that act as the entrance to the restuarant. The sloped hill is decorated with some sculpture piece as seating space to host event like the building used to do.
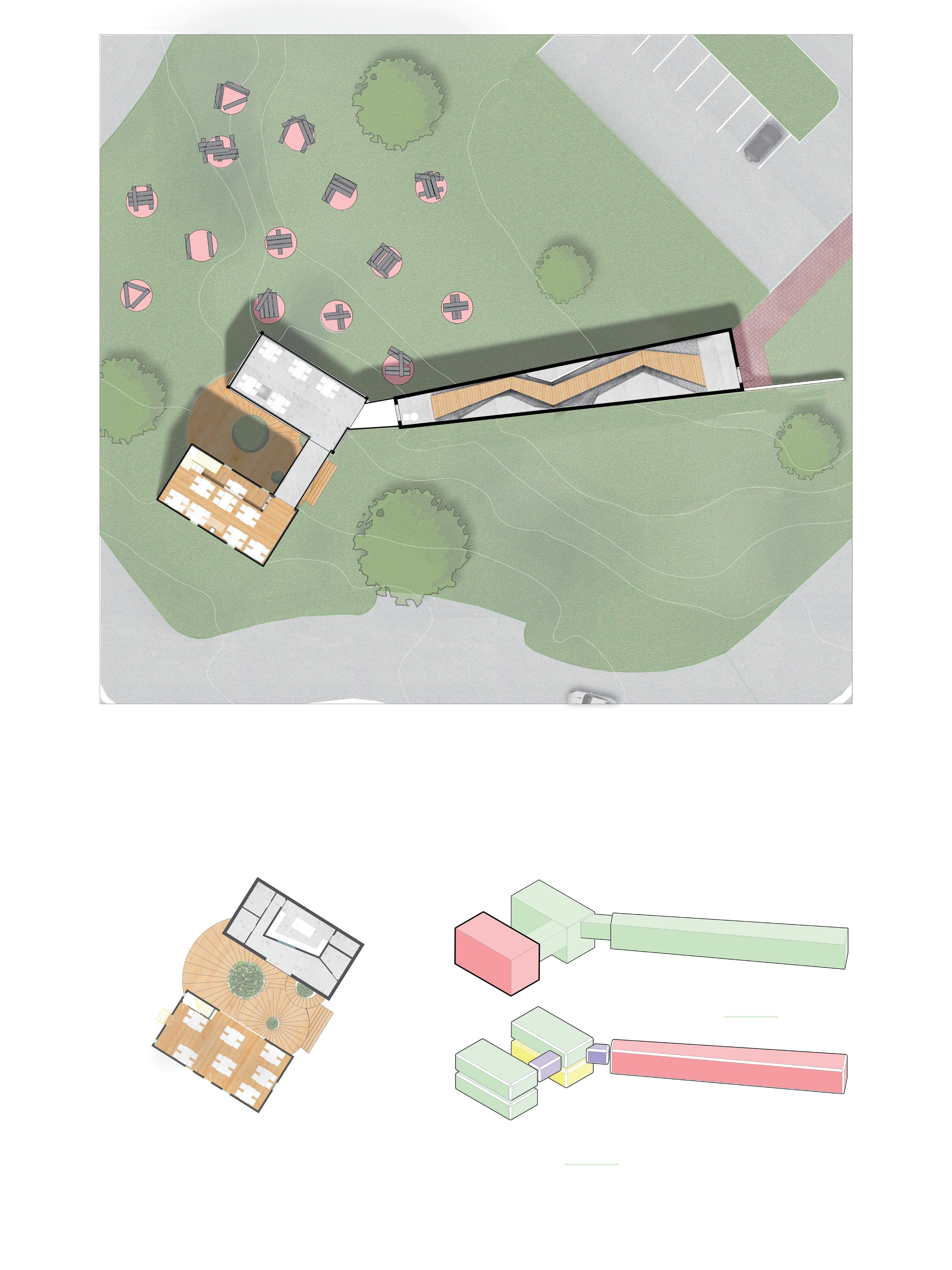





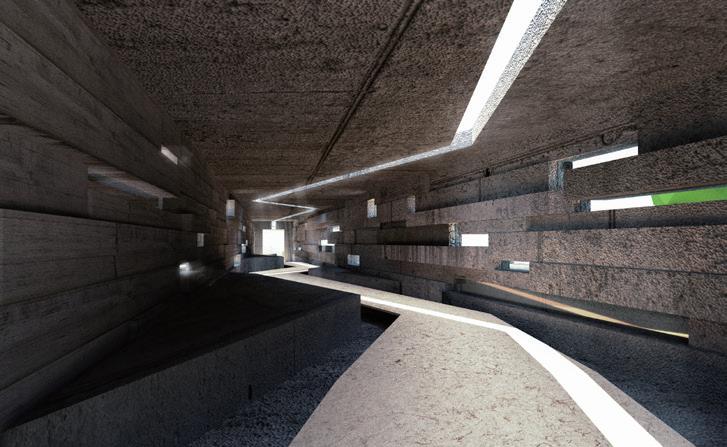
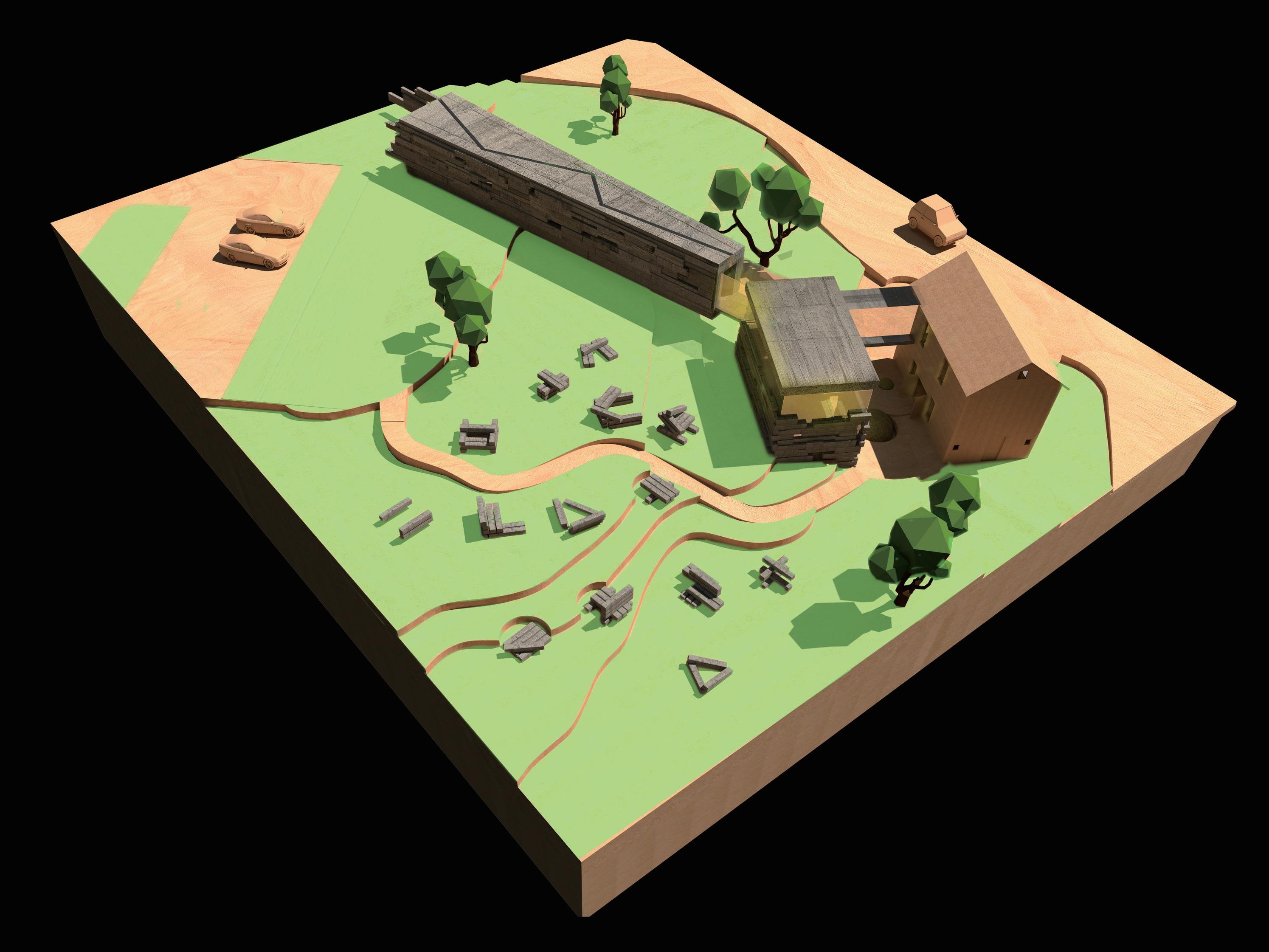

AIA COMPETITION
Brief:
Located in suburb Christianburg, the huckelberry trail runs through the site. While a new park is underconstruction next to the site, we are asked to design a small train station that contains parkings and a small restaurant.
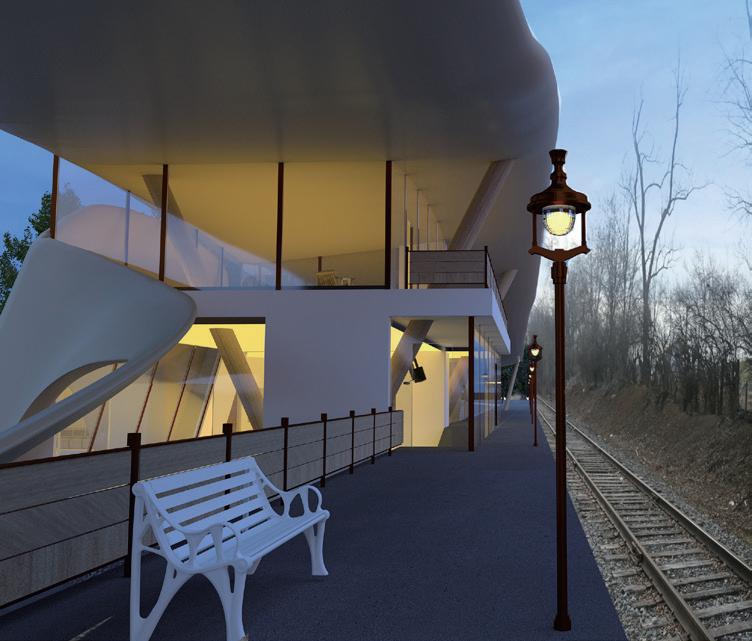


Design:
The design is mostly about form making. My proposal emphasizes the train station's function as a "portal". I believe a journey don't begin at leaving the house, but begin at the first step on unfamiliar ground, which, to many, the train station. The station as a device should be able to trigger the excitement of leaving home or the intimacy or coming back home. From that, my building takes an organic shape that enbraces travelers leaving and coming in
NRV Train Station



THIRD YEAR COMPETITION
Brief:
The competition ask us to build a low budget cabin for 1 family containning a living room, a kitchen, two bedroom and a carport for two cars. The brief asked us to think about future develpment of the site. It was mentioned that two additional building may be added on the site and the house needs to have the ability to expand for future.
Design:
The Two Walls house has the ability to expand infinitely. It is essientially spaces enclosed by walls. When the need comes, owner can simly break, extend or add a new wall to enclose more volumn for a new room. The current outdoor decking system can also act as the central commune space for each room to come together and tie them as a home. During the expansion, the old structure can still function as usual.
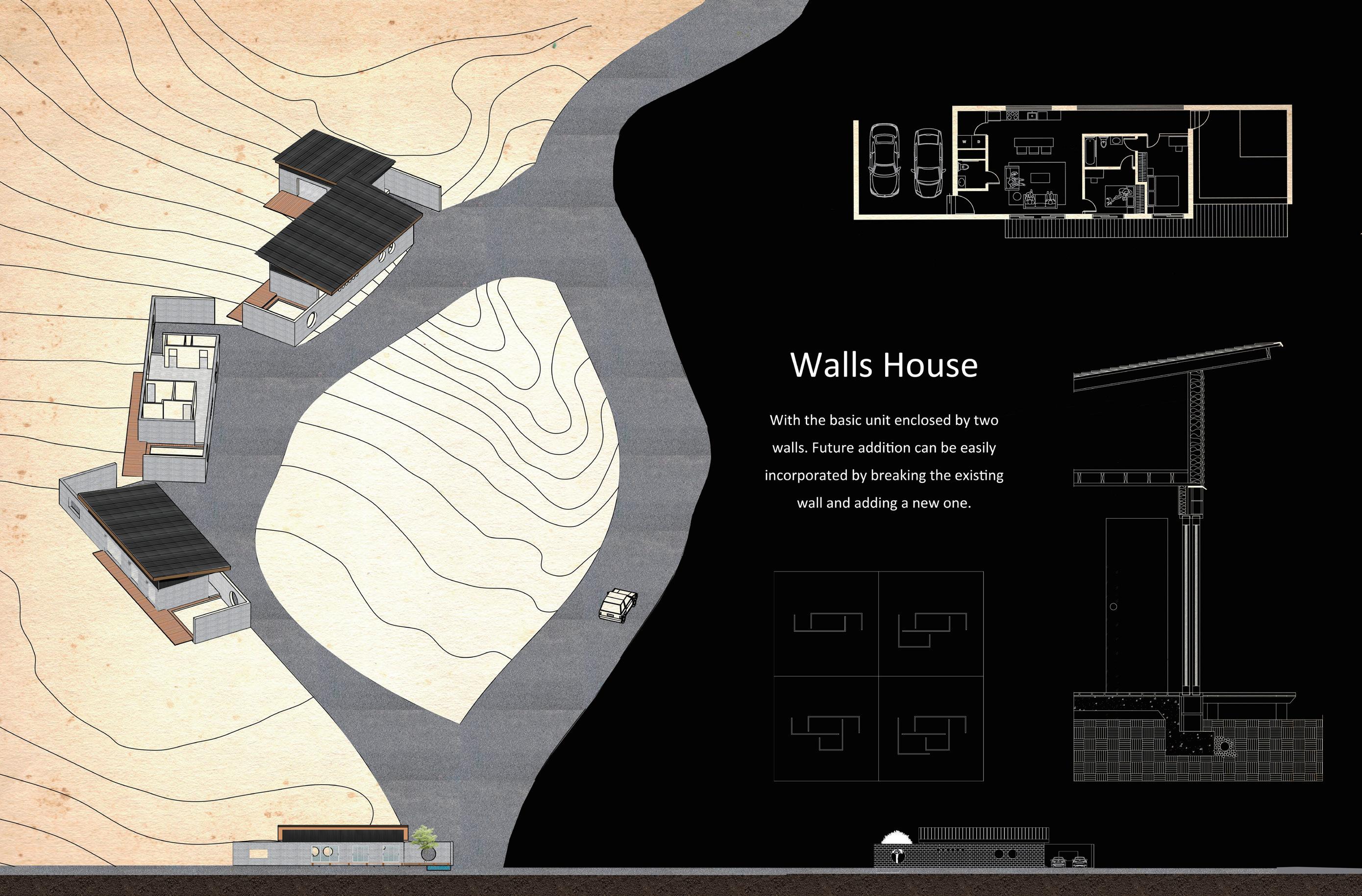

FOURTH YEAR · PROGRESSION
In the fourth year, I dug further into the built world. Instead of building on paper or in computer, I look into the consequece of each design decision, taking the service system into account. Here is the one project that simulates the built world.
Artisit Residence
Roanoke, VA site collage
Click
Project brief: Located in industrial Roanoke, our site situated next to roanoke's rail yard. The land owner is propusing to build an apartment complex suit for young artist who desire to live in downtown while producing art. A urban farm and food market is also proposed to resolve the lack of such facility.

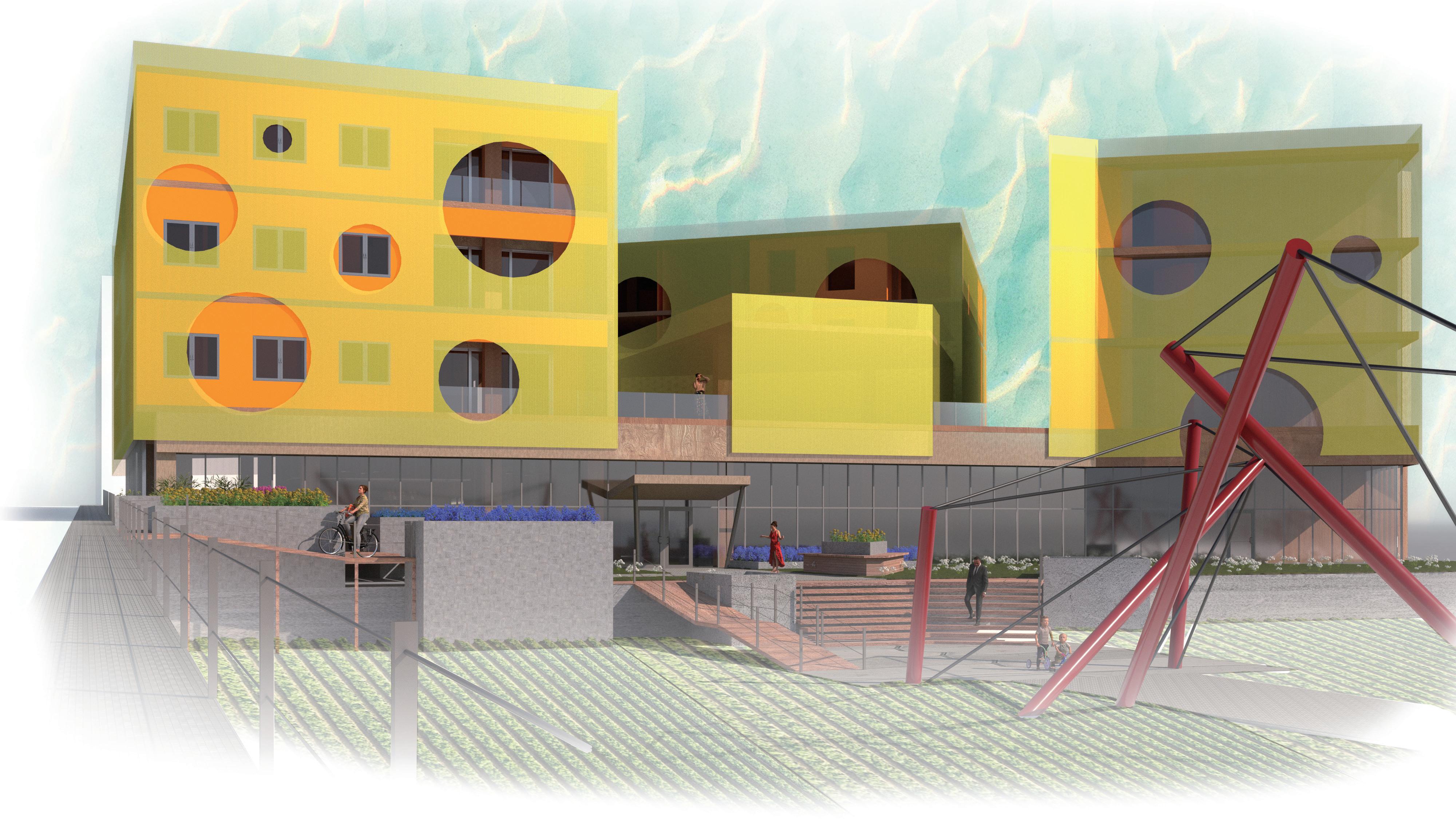
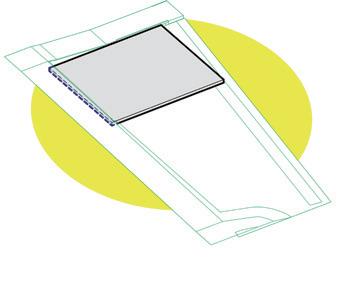
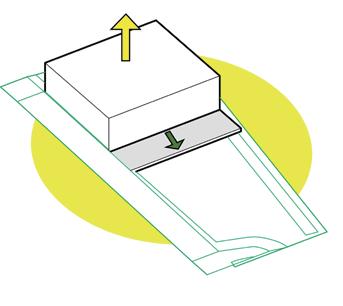


The old steel factory left its foundation with interesting patter. The idea is to preserver the patter as the flooring for ground floor and building the artist residency directly on top. The extrusion is then cut along three direction that were particularlly important to the site. Then I reduce the height of the smaller masses to allow sunlight into the residential units and create hierarchy among the masses. The process is documented more detailed in the intergrated studio book.
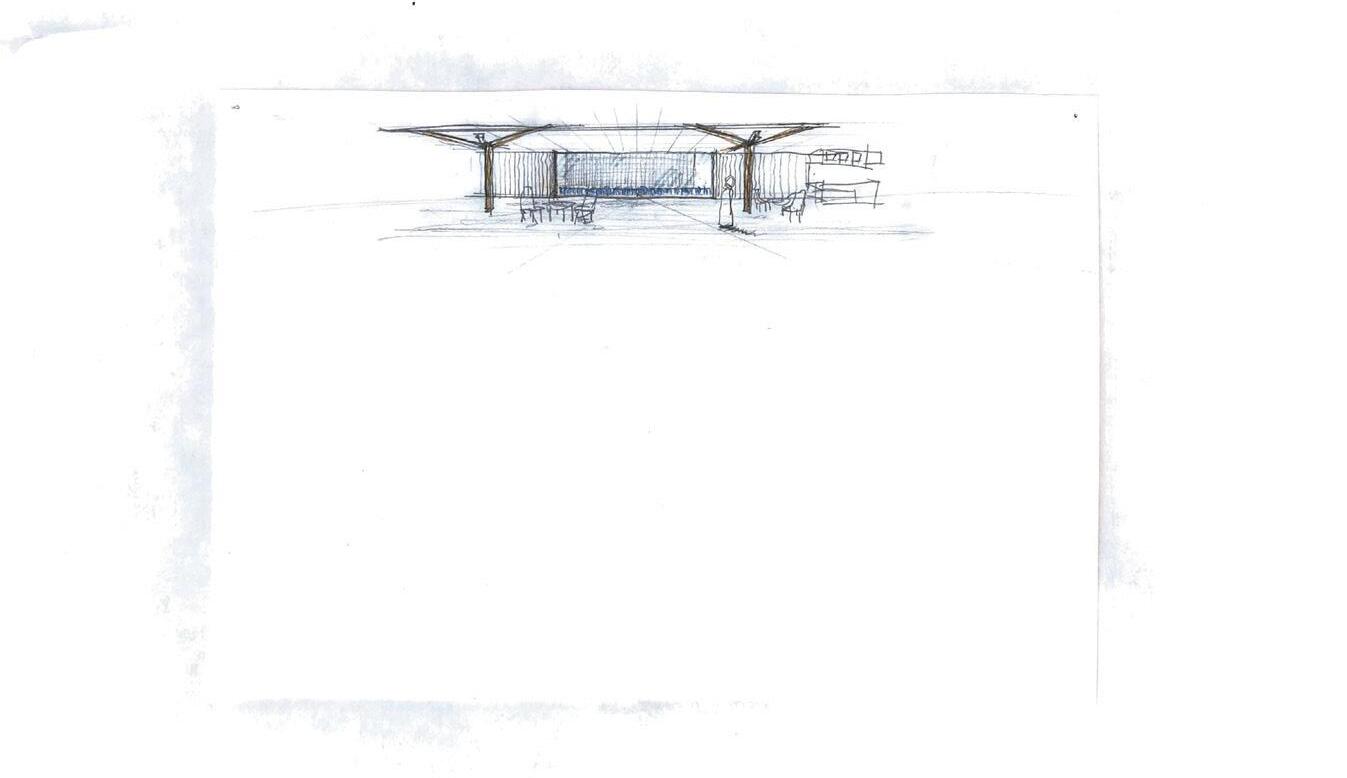
 Norfolk Street View (From Downtown)
Norfolk Street View (From Downtown)


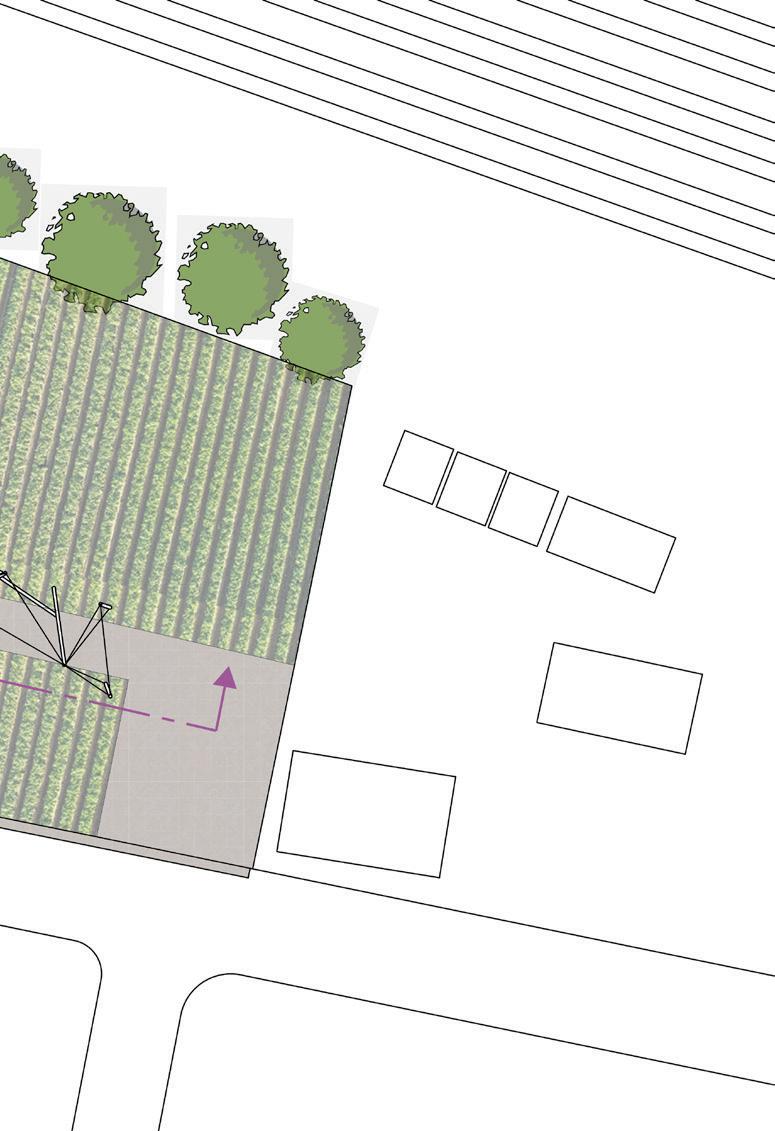
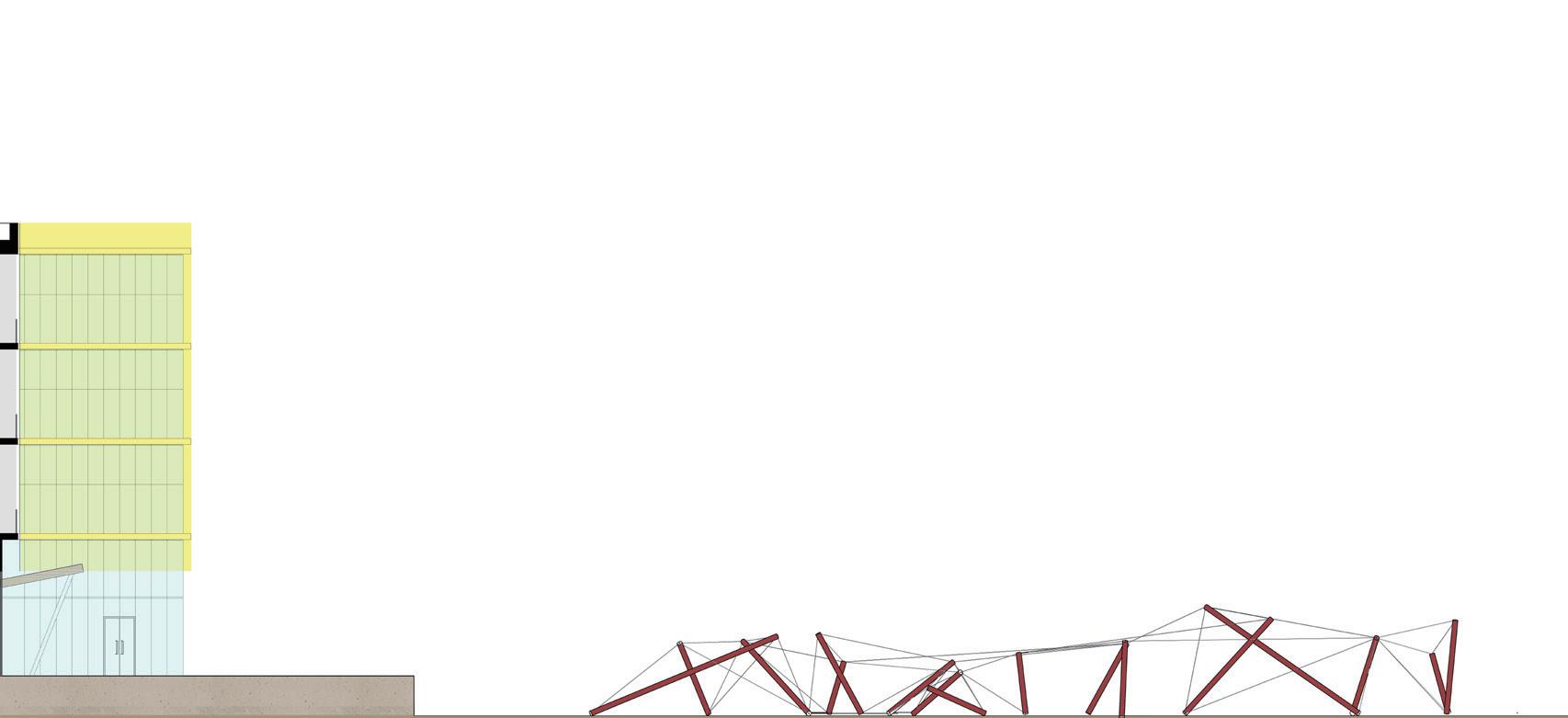
Perforated Aluminum Panel
Exterior Aluminum Panel
WoolFiber Board
CLT Back Wall

Interior Insulation
Interior Stud
Interior Wall Finish

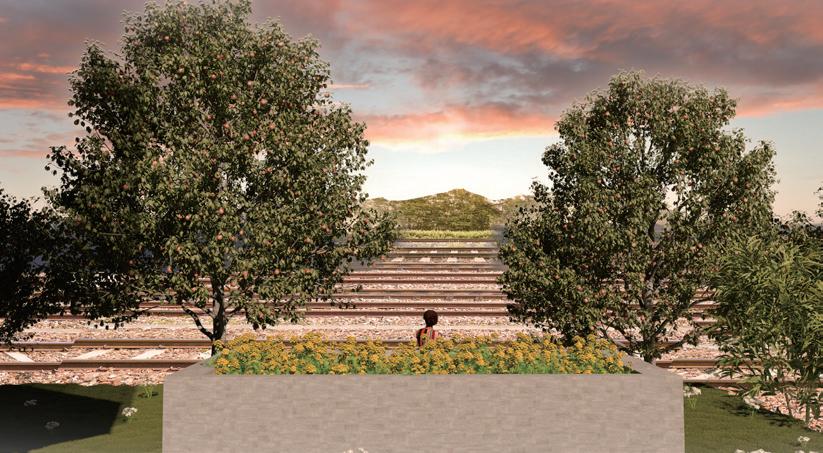

EXPERIMENTAL
I'd like to remove myself a bit from the reality aspect of buildings, and embody some random thoughts in the form of architecture.

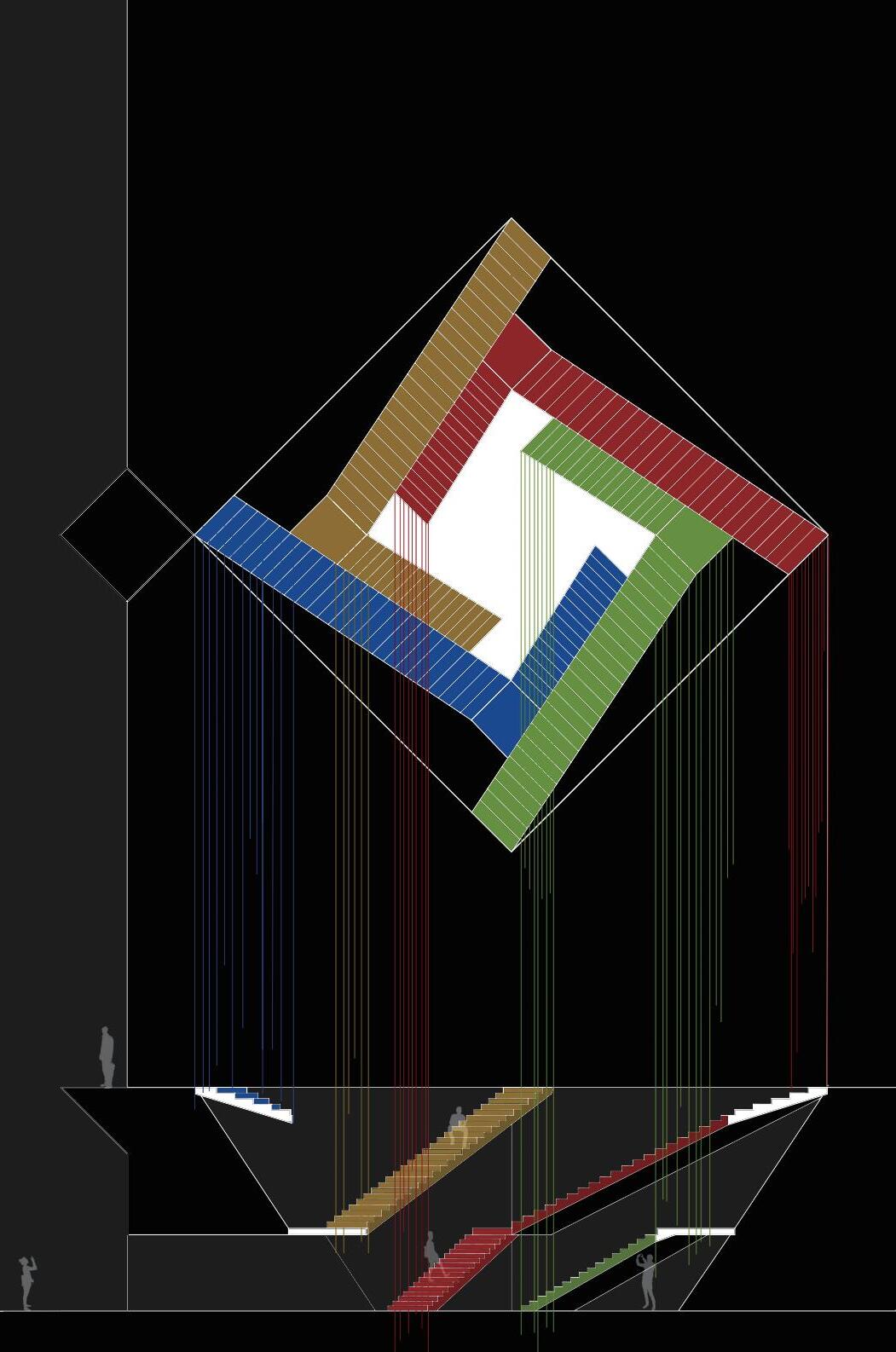
Some say there are infinite parallel universe to the one we are in. In there, there are infinite me making different decisions. So what if architecture can help us visualize the parallel universes. The four identical stair and concrete wall helps the vistor to imagine and hear him/ herself taking another path up and down. And, depending on pathing up or down, the vistor may question him/herself: whether our decisions matter (leads to 4 different ending), or there is an inevitable fate (all converges at the bottom)
I've always found the idea of paralle universe facinating. Many movie has tried to visulize this idea of each different decision we make creates a new branch of universe. But how can we approach this beyond the visual realm. This project is exactly that. The four identical stair and concrete wall helps the vistor to imagine and hear him/herself taking another path up and down. And, depending on pathing up or down, the vistor may question him/herself: whether our decisions matter (leads to 4 different ending), or there is an inevitable fate (all converges at the bottom)
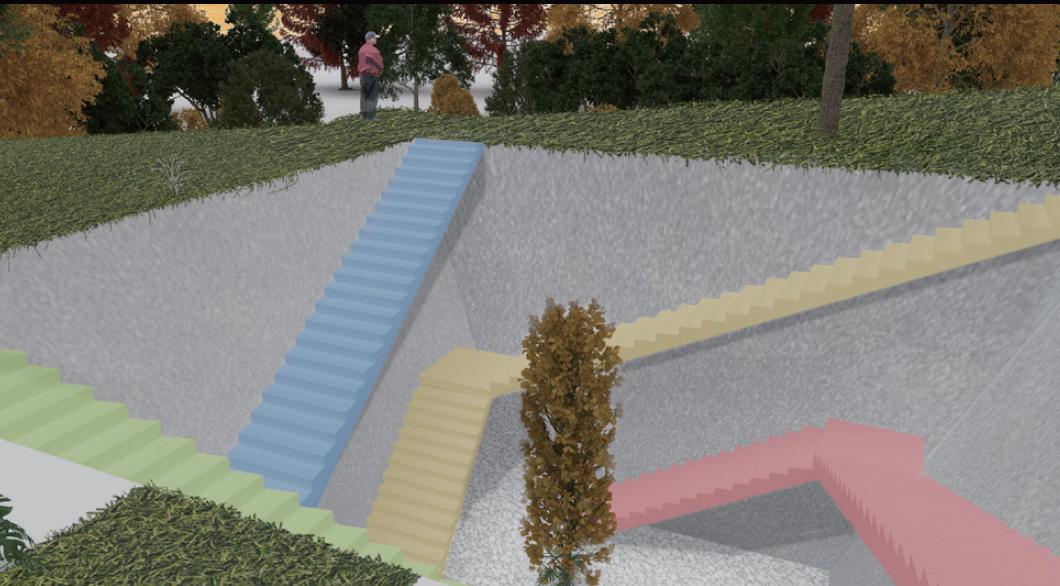
Some say there are infinite parallel universe to the one we are in. In there, there are infinite me making different decisions. So what if architecture can help us visualize the parallel universes. The four identical stair and concrete wall helps the vistor to imagine and hear him/ herself taking another path up and down. And, depending on pathing up or down, the vistor may question him/herself: whether our decisions matter


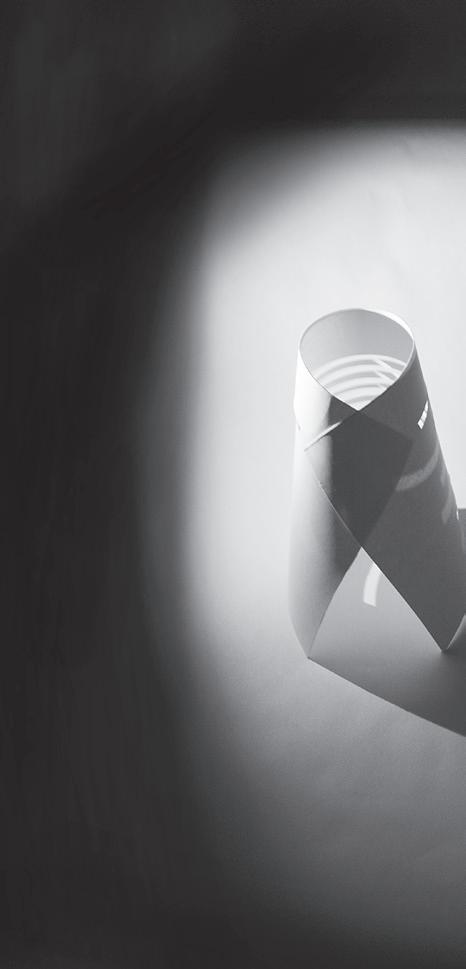
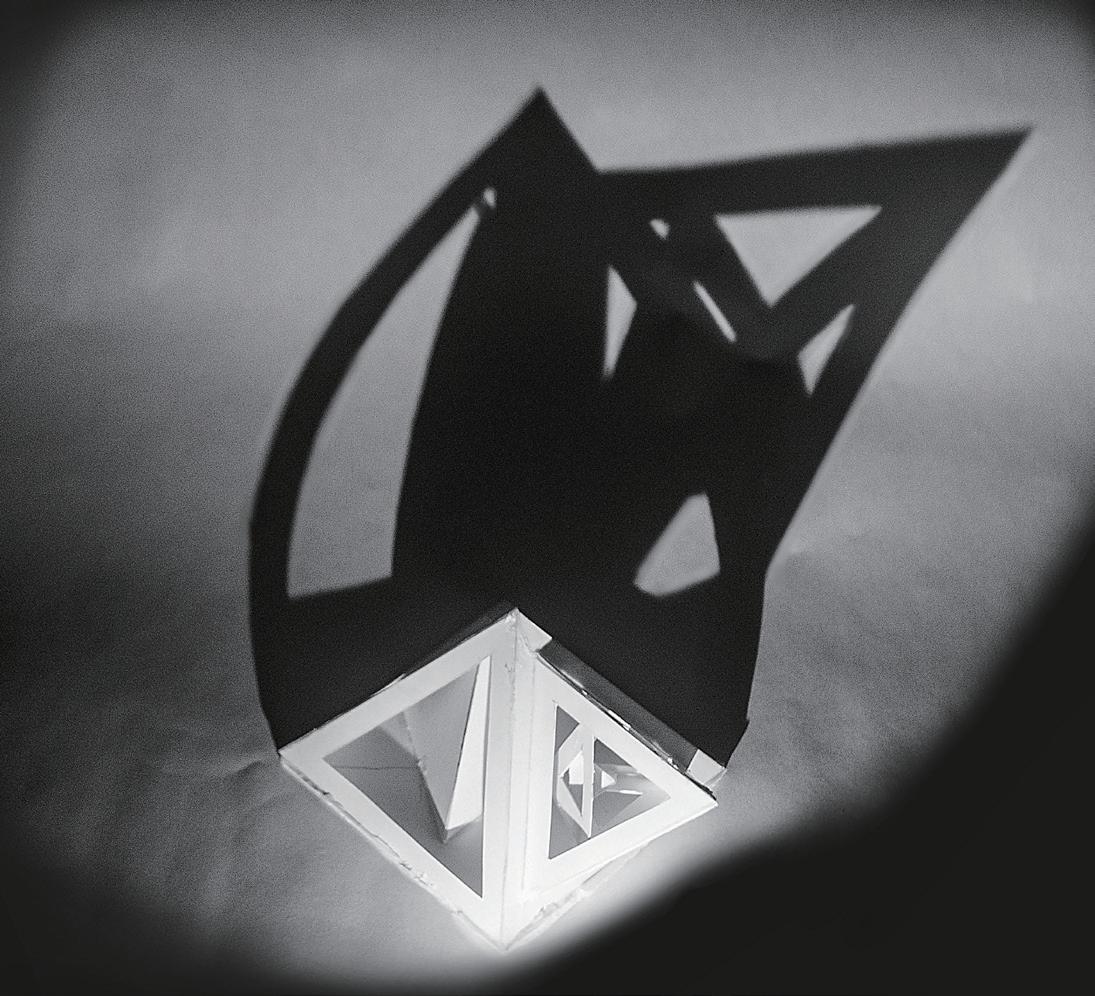

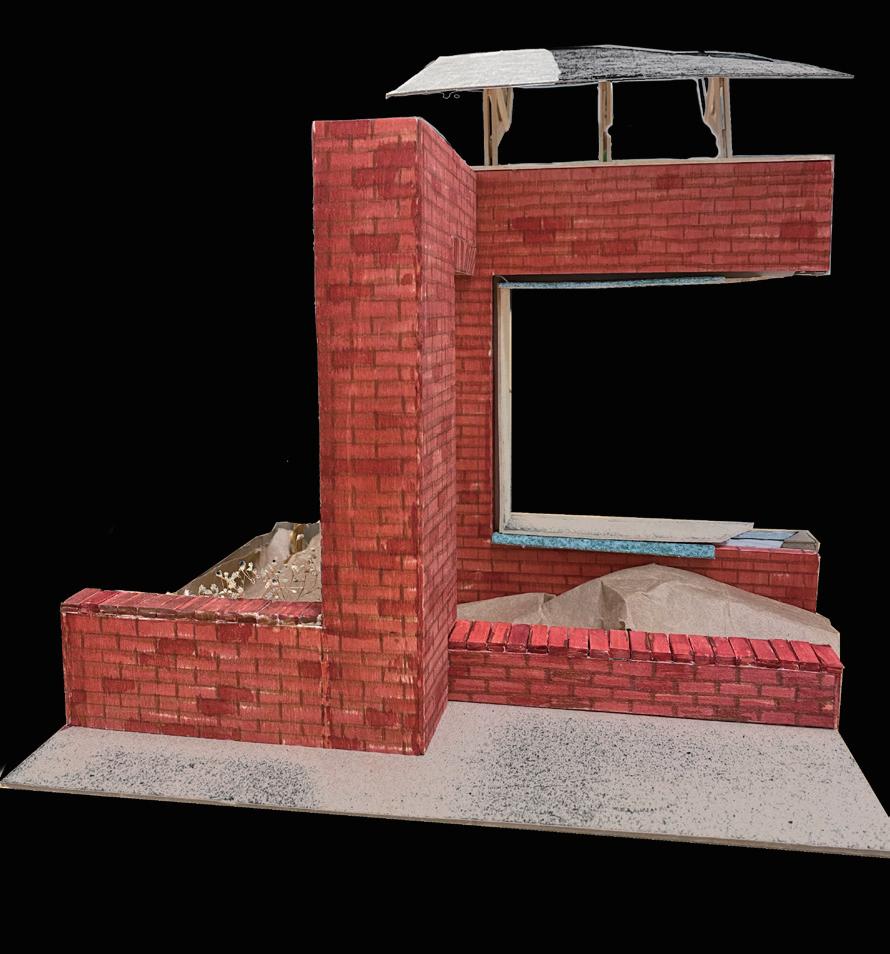
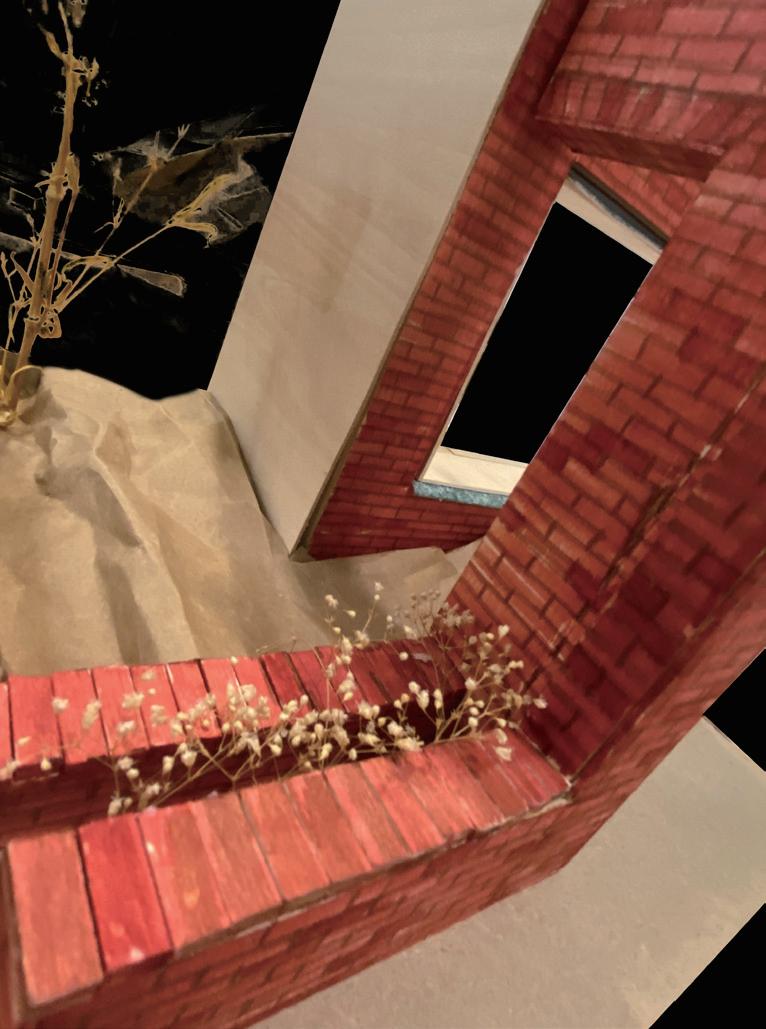
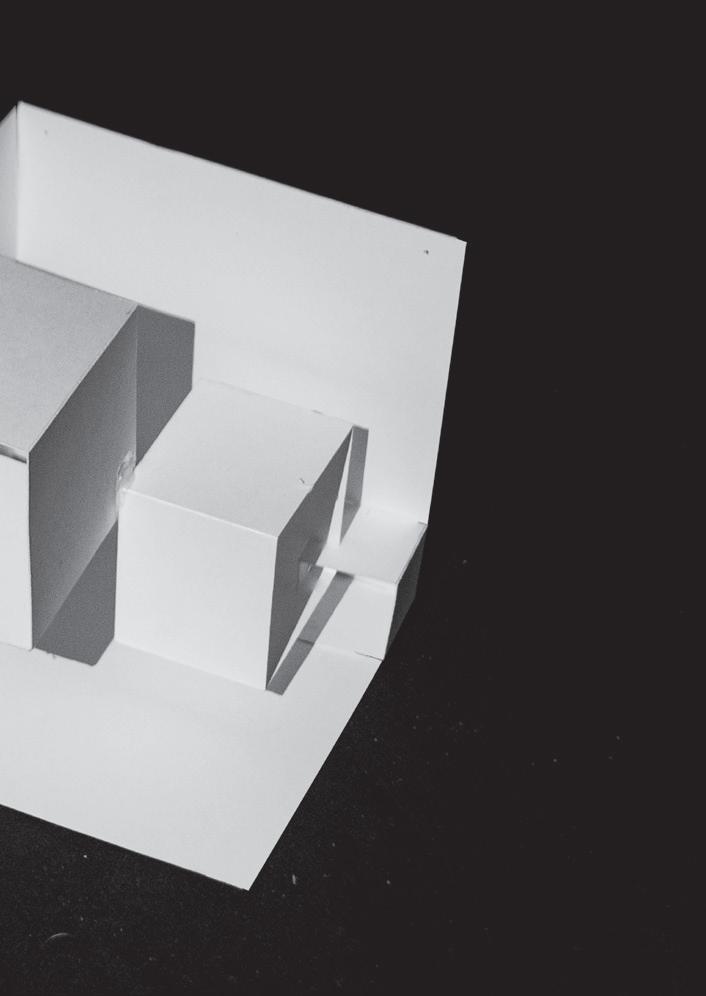
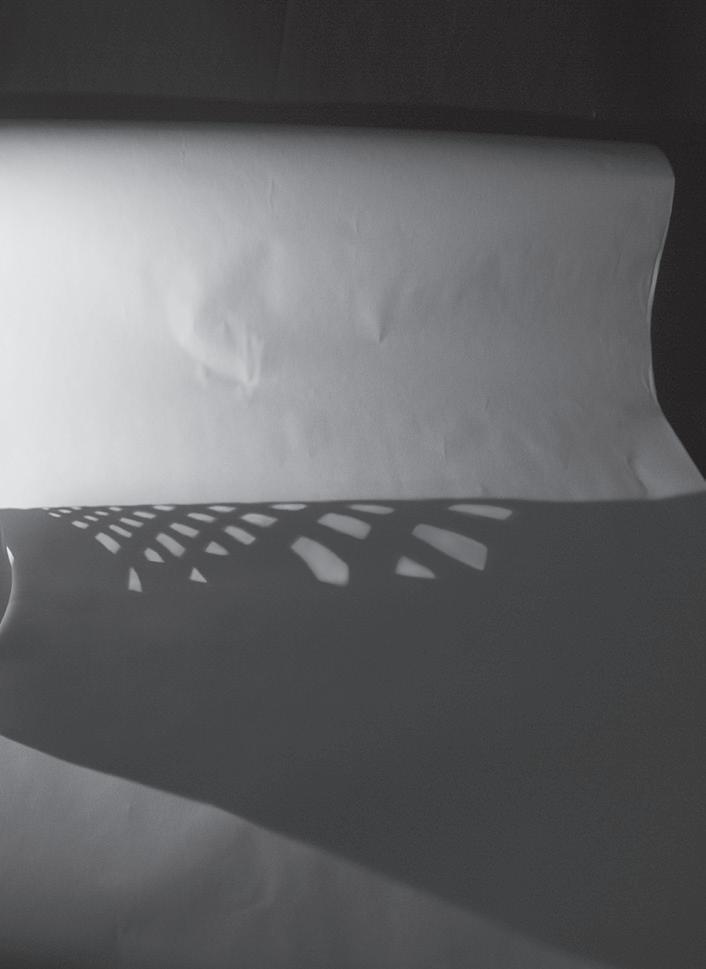
TO BE
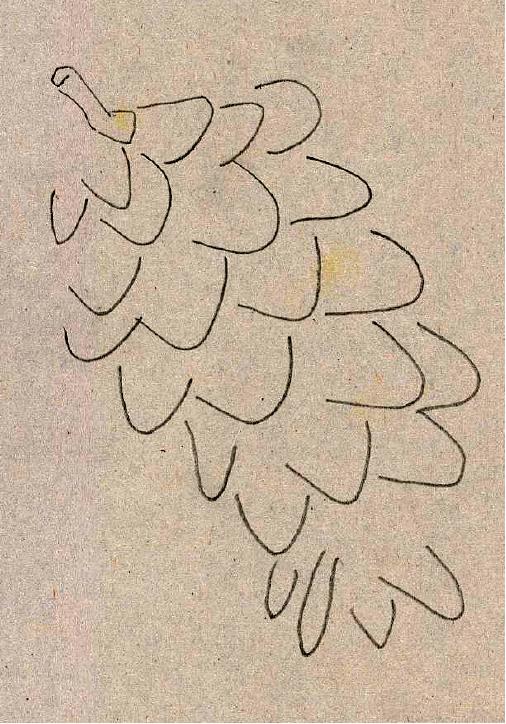
YANGYANG AI
Instagram: yang_ai0618
E-mail: yangyangai@vt.edu
Phone: 912-(224) 5230

