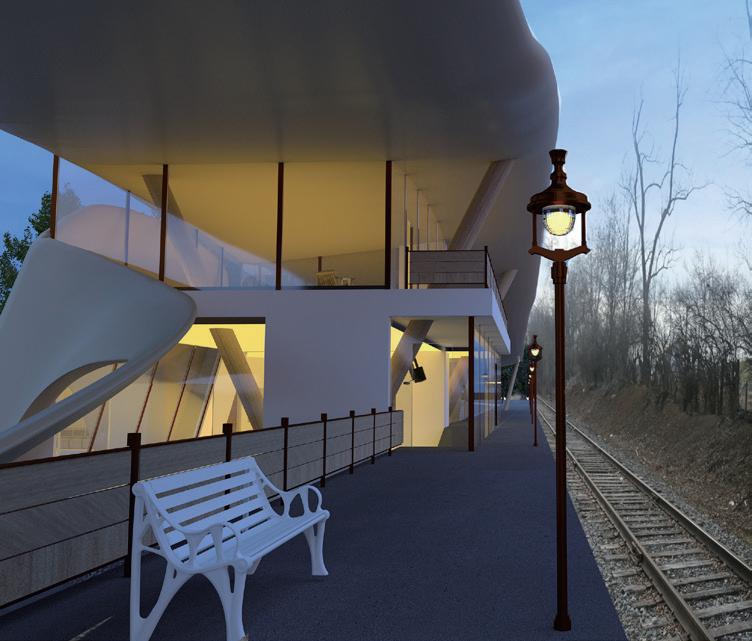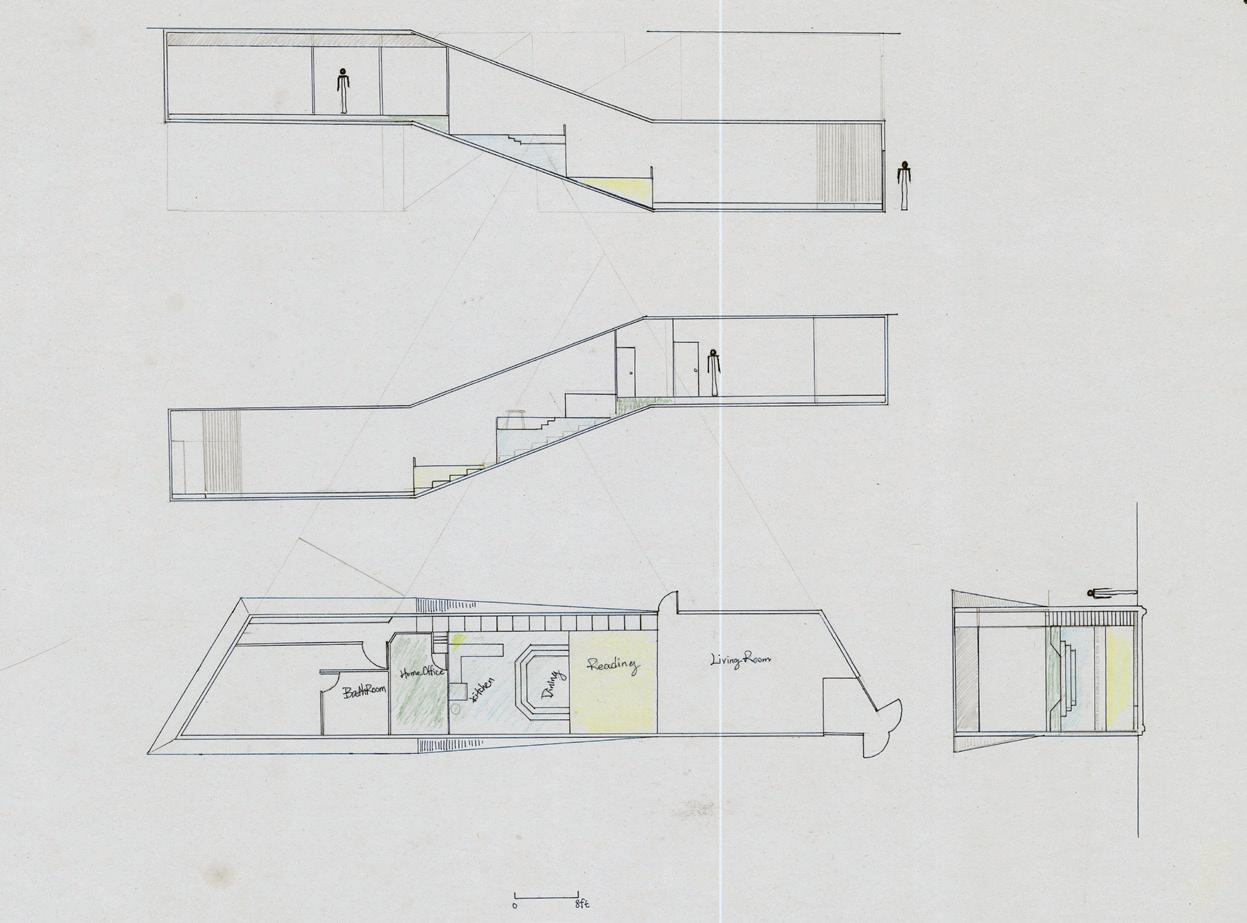
1 minute read
Artisit Residence
from Portfolio2023
by Yangyang Ai
Roanoke, VA site collage
Click
Advertisement
Project brief: Located in industrial Roanoke, our site situated next to roanoke's rail yard. The land owner is propusing to build an apartment complex suit for young artist who desire to live in downtown while producing art. A urban farm and food market is also proposed to resolve the lack of such facility.




The old steel factory left its foundation with interesting patter. The idea is to preserver the patter as the flooring for ground floor and building the artist residency directly on top. The extrusion is then cut along three direction that were particularlly important to the site. Then I reduce the height of the smaller masses to allow sunlight into the residential units and create hierarchy among the masses. The process is documented more detailed in the intergrated studio book.

Perforated Aluminum Panel
Exterior Aluminum Panel
WoolFiber Board
CLT Back Wall
Interior Insulation
Interior Stud
Interior Wall Finish







