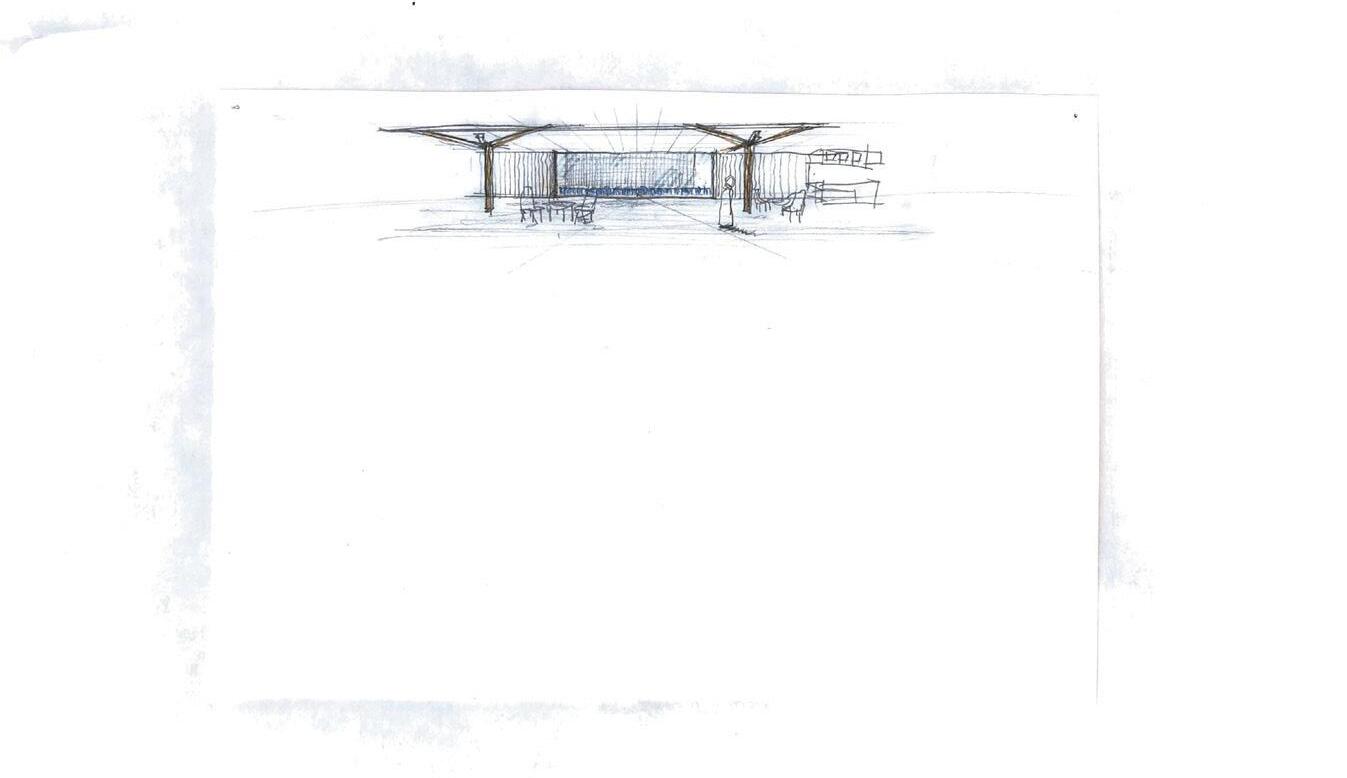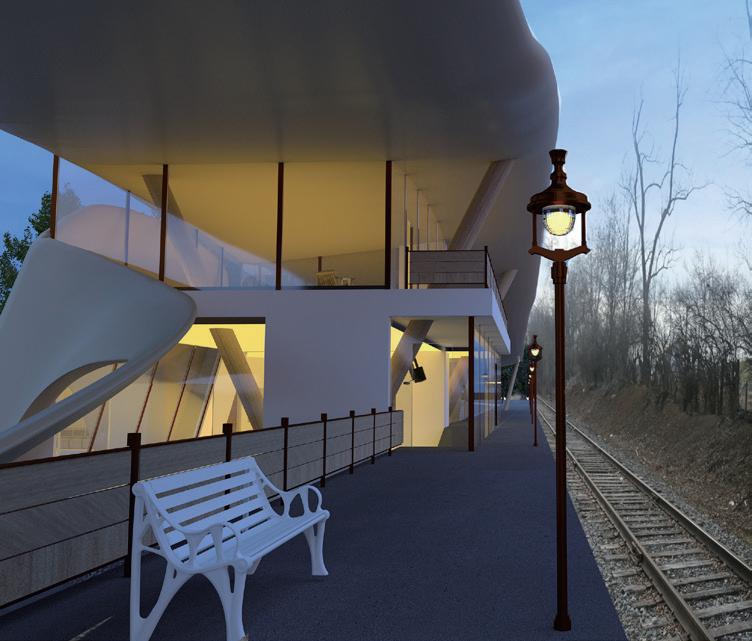
1 minute read
PROJECT 1
from Portfolio2023
by Yangyang Ai
The very first project feature a imaginary site situated in a corn farm. We are asked to design for a 3 family complex with three different units. The families are deemed to be closely related as the owner of the land. In this design, I wanted to establish a close bonding relationship in the form by stacking a unit on top of another, forming a tie and creating a courtyard in the middle. The central public space happens around the stair and the entrance while the living room is on the second floor facing a private roof garden.

Advertisement
In the top two images, I drew the detail for a wooden element to be hanged at the entrance near the elavated floor. It should provid privacy to the living room as well as protecting it from the wind brushing across the field.



The second project features a gallery, a architecture studio and an artist residence. The focus here is the form making. Essentially four boxes are put together and the gap and joint of them becomes the opening.



THIRD YEAR · LEARNING
In the third year, I am engaged with real site condition, realizing the need to give more sofisticated look towards toward elements of the building. Here are some projects as well as competion borads during the third year
2021-2022





Located in Blacksburg, the Odd Fellow's Hall is the only building remaining from the original black neighborhood. Before it was repurposed into the small museum today, it served as the community gathering center on the ground floor and conference space for a secret society on the second floor. However, this piece of history is unknown to most and many drive pass the site without knowing or even wondering what this building represent. This project is to change that.
Design:
The first step here is to reactivate the site by letting the community, students and local, recognize the existance of this piece of land. As bizzar as it may sound, I propose to turn the old building into a restuarant to provide reason for visiting. To accomadate the need for space, a mirrored building is introduced and the original artifact are moved into a tunnel that act as the entrance to the restuarant. The sloped hill is decorated with some sculpture piece as seating space to host event like the building used to do.






