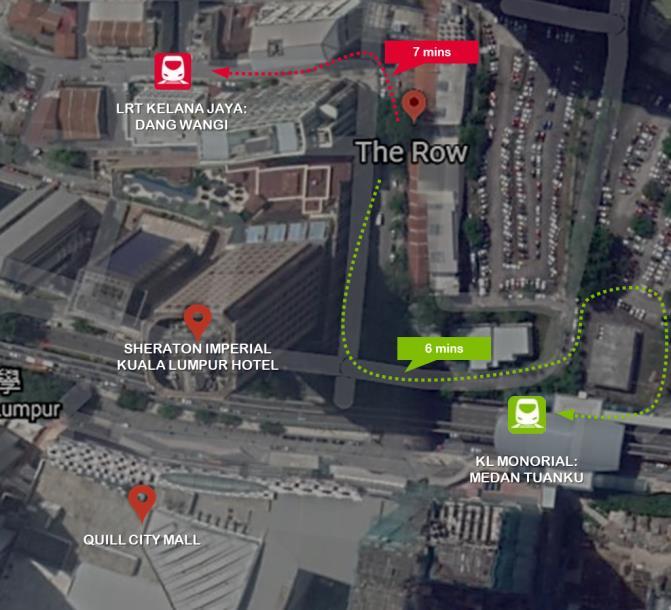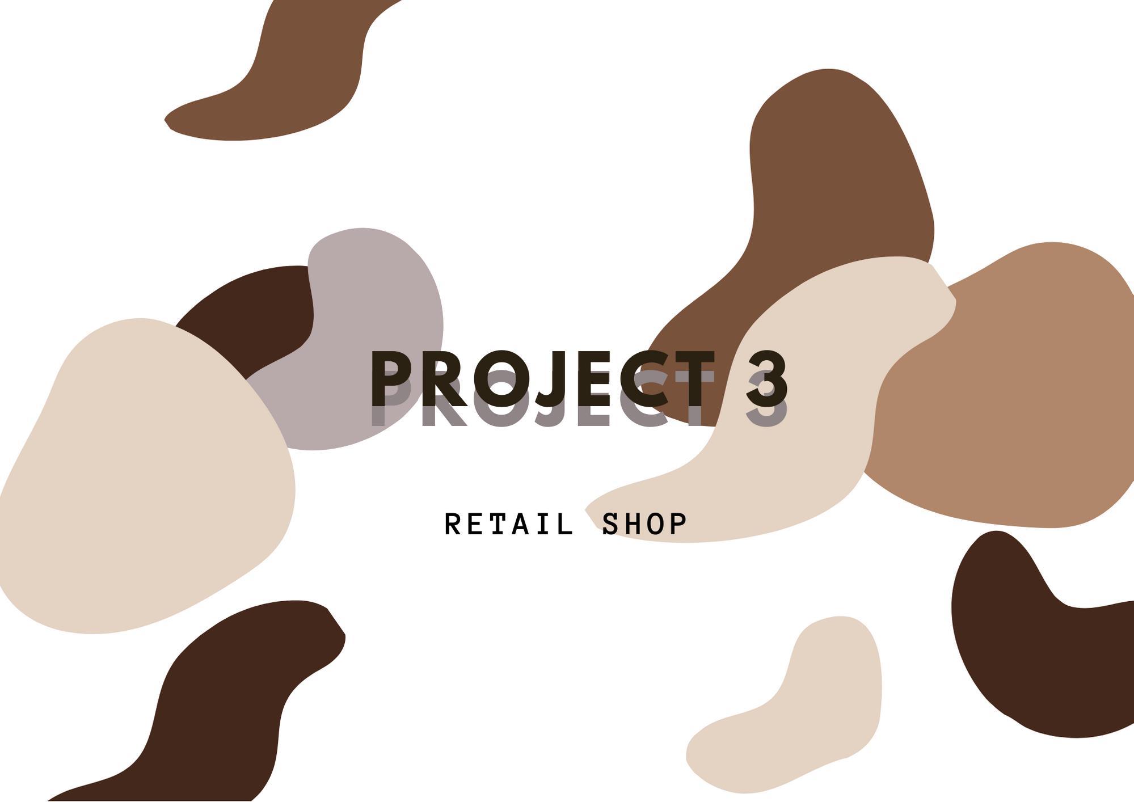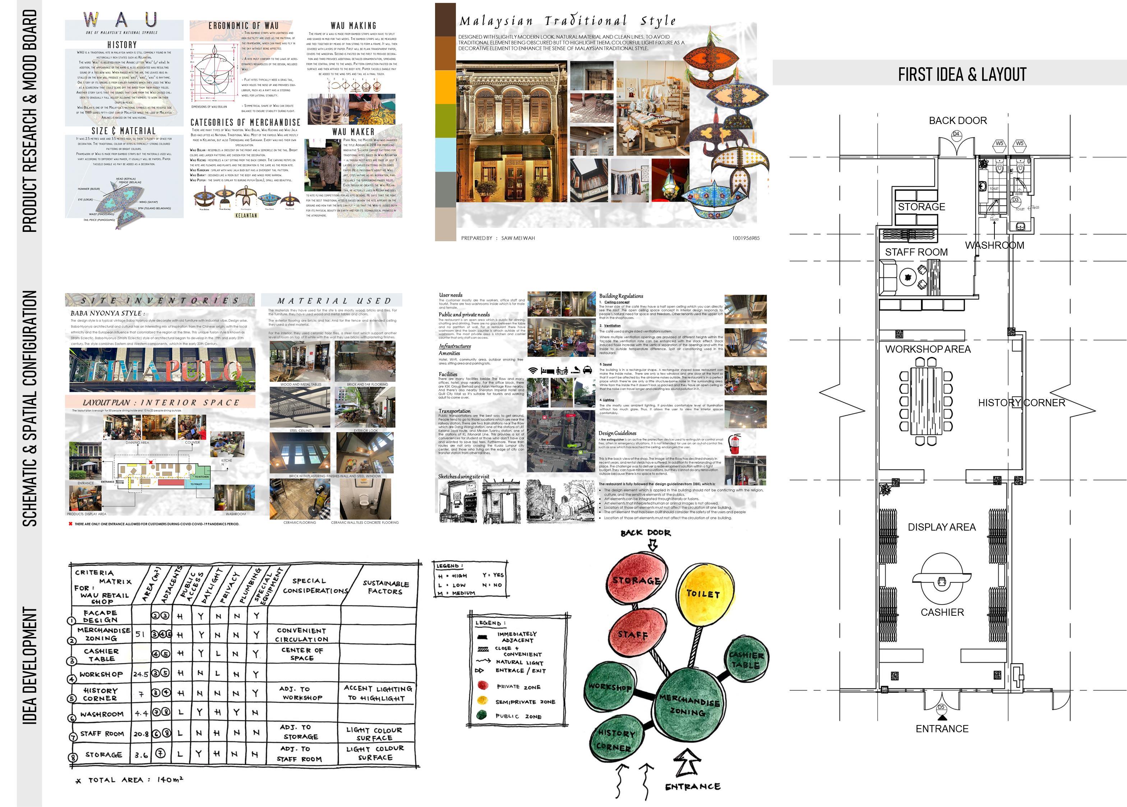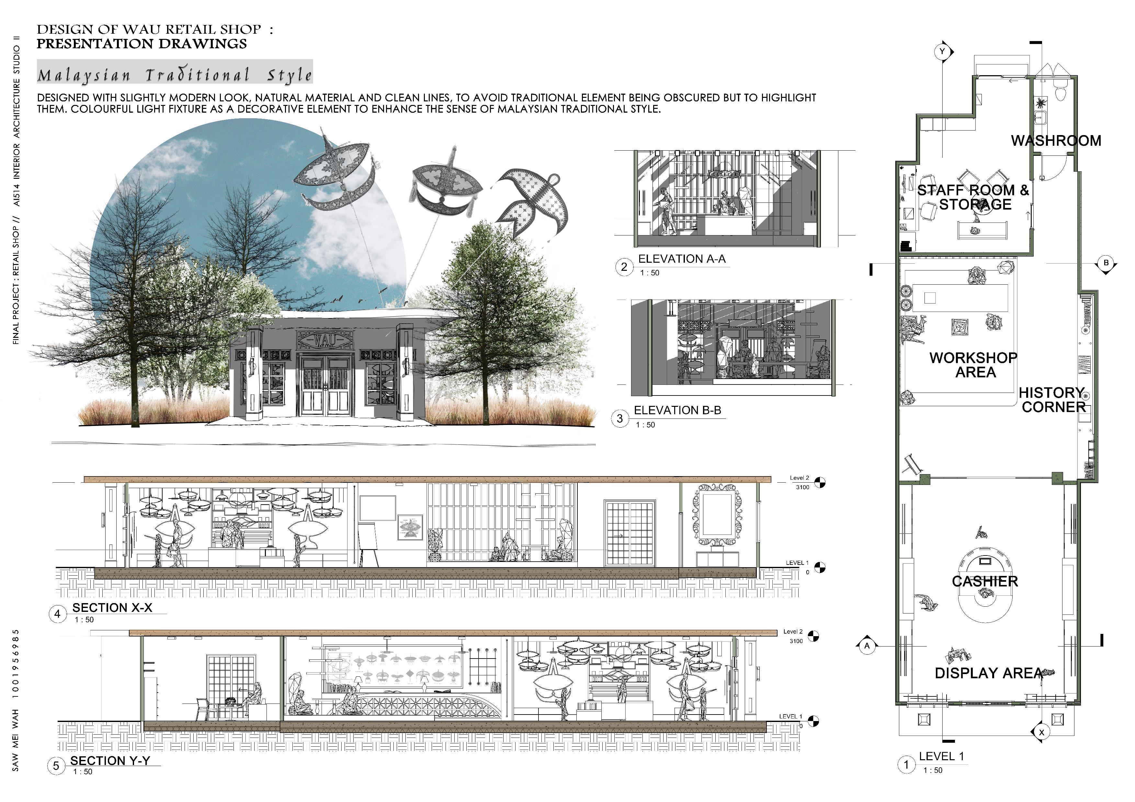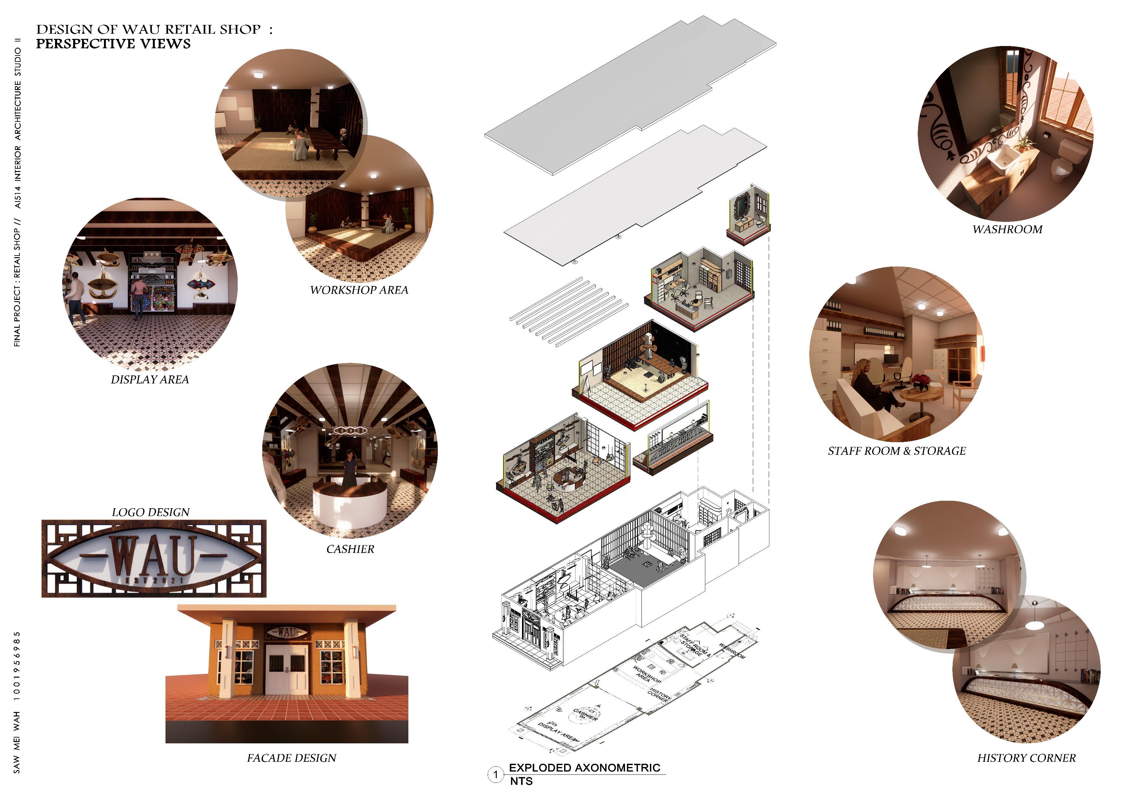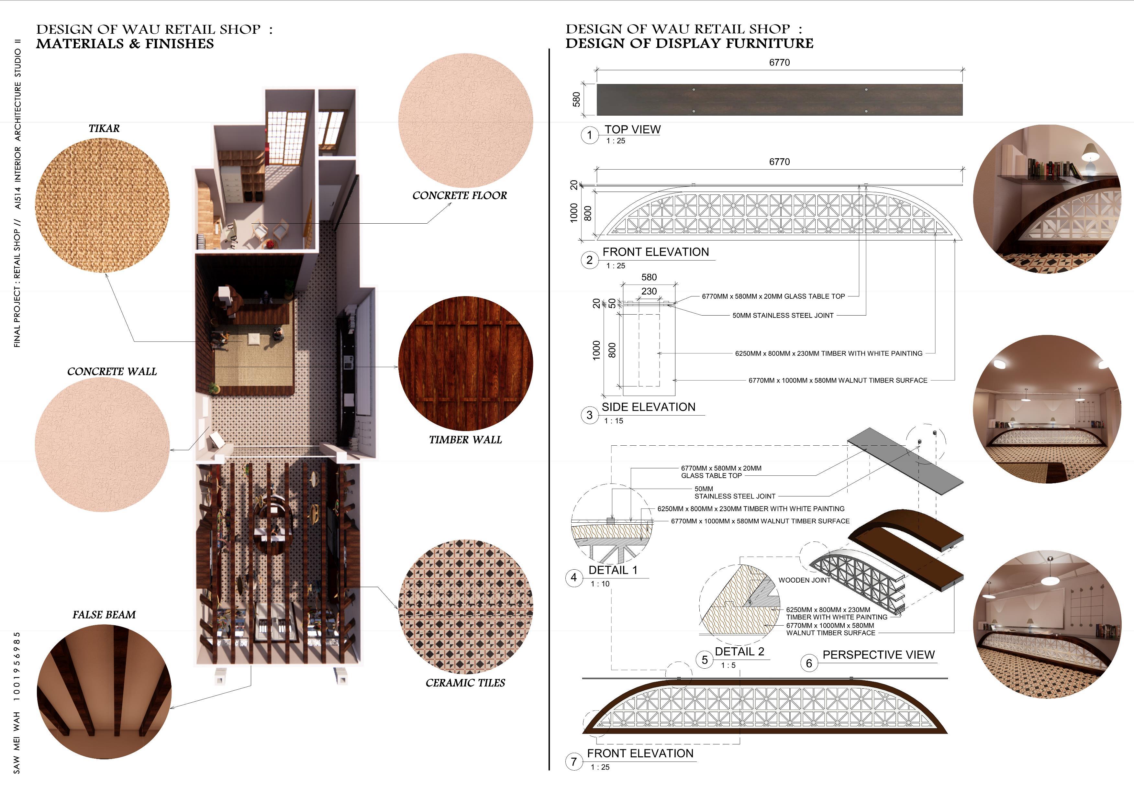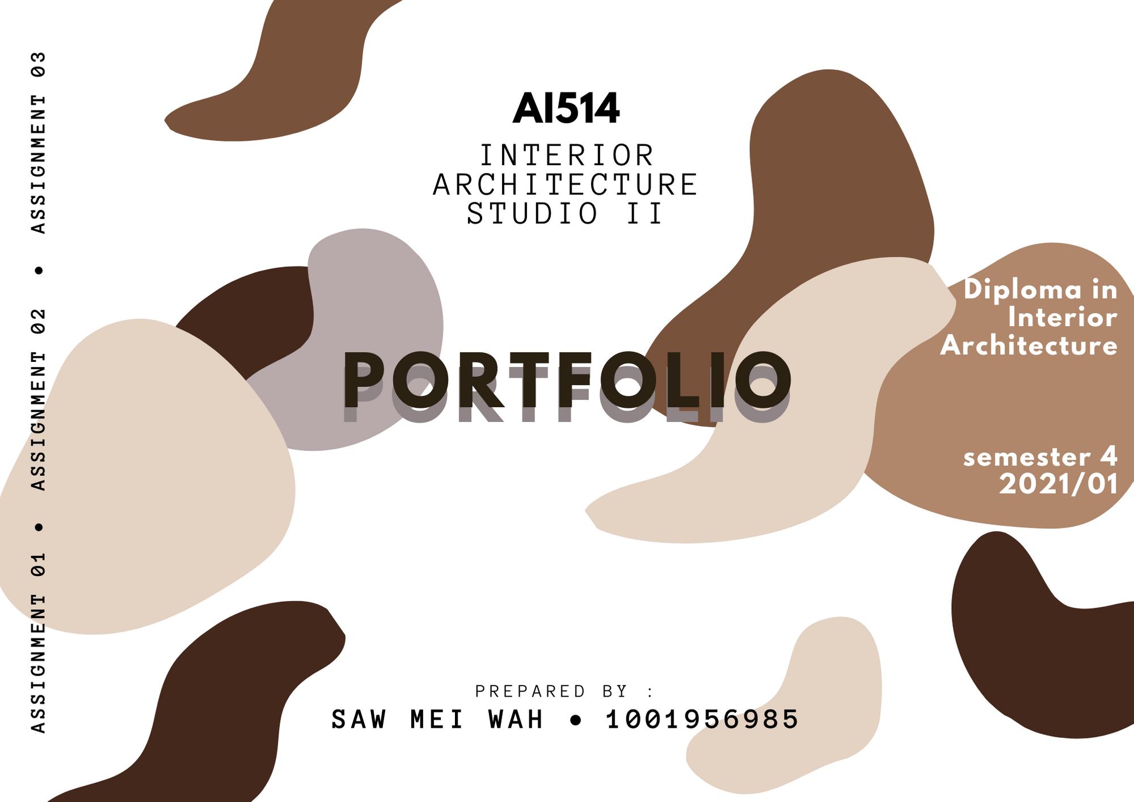

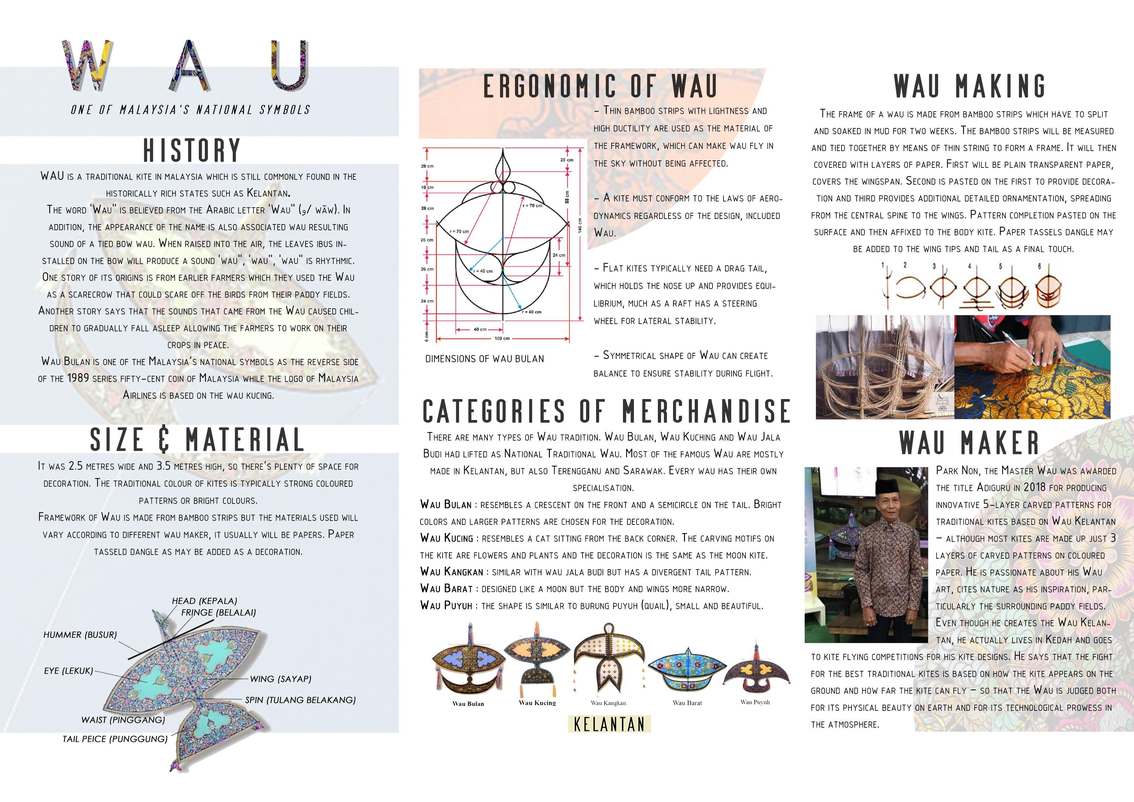
DESIGNED WITH SLIGHTLY MODERN LOOK, NATURAL MATERIAL AND CLEAN LINES, TO AVOID TRADITIONAL ELEMENT BEING OBSCURED BUT TO HIGHLIGHT THEM. COLOURFUL LIGHT FIXTURE AS A DECORATIVE ELEMENT TO ENHANCE THE SENSE OF MALAYSIAN TRADITIONAL STYLE.
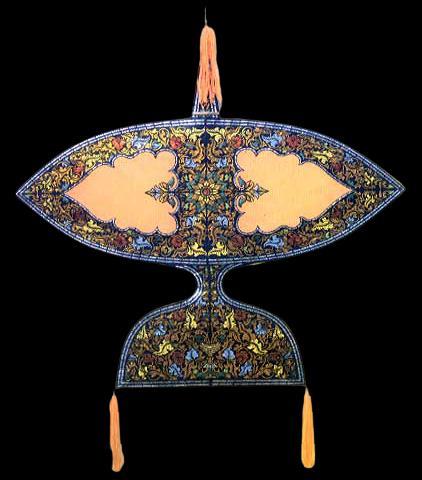
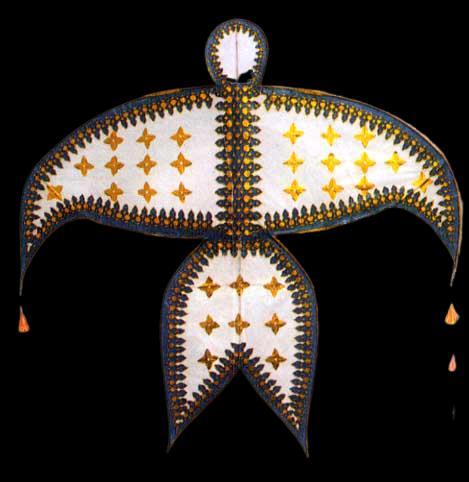
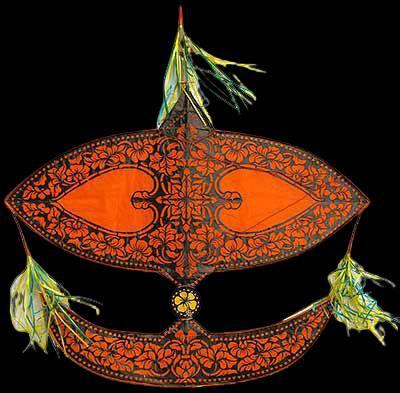
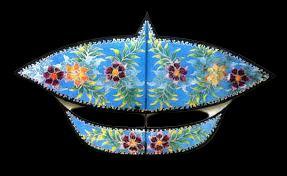
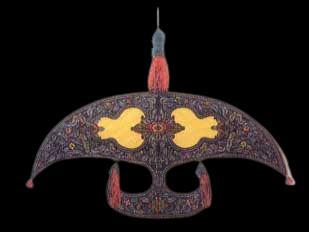
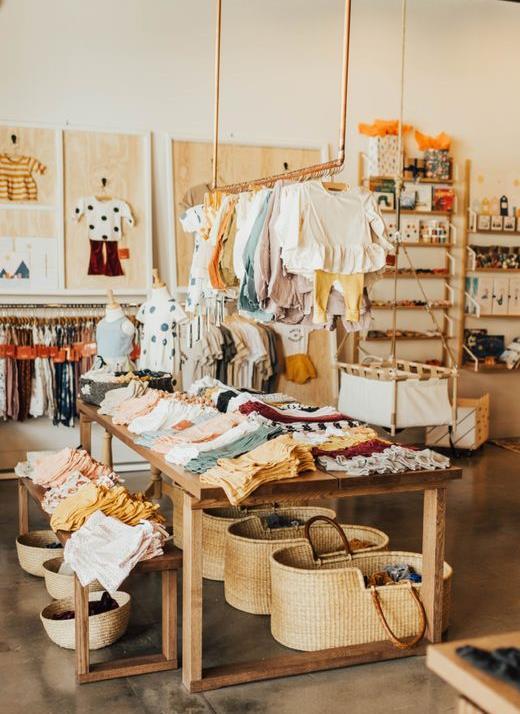
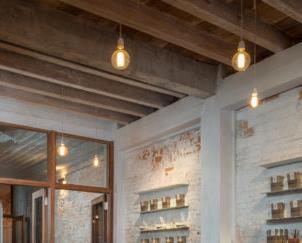
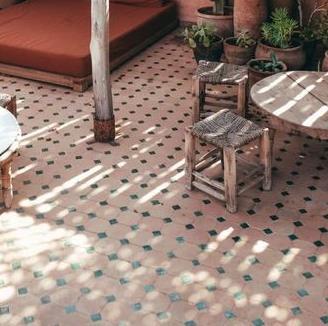
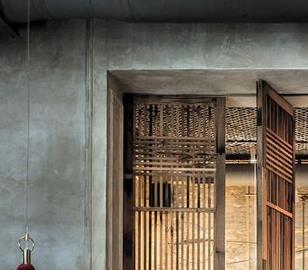
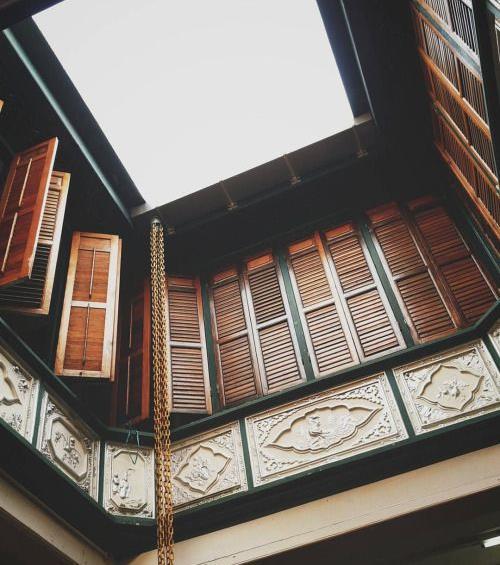
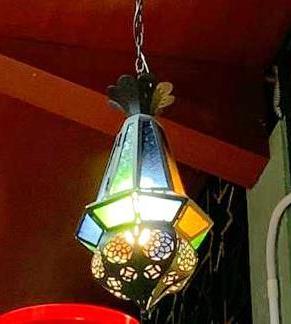

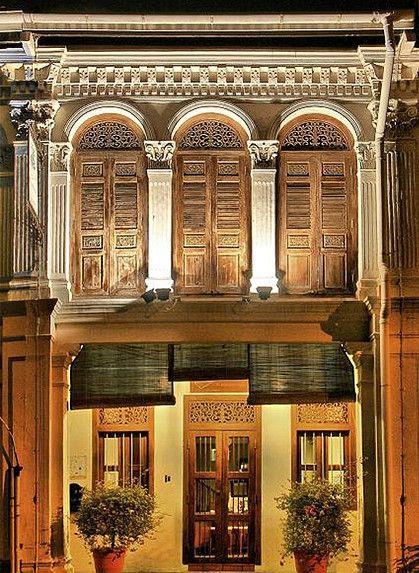
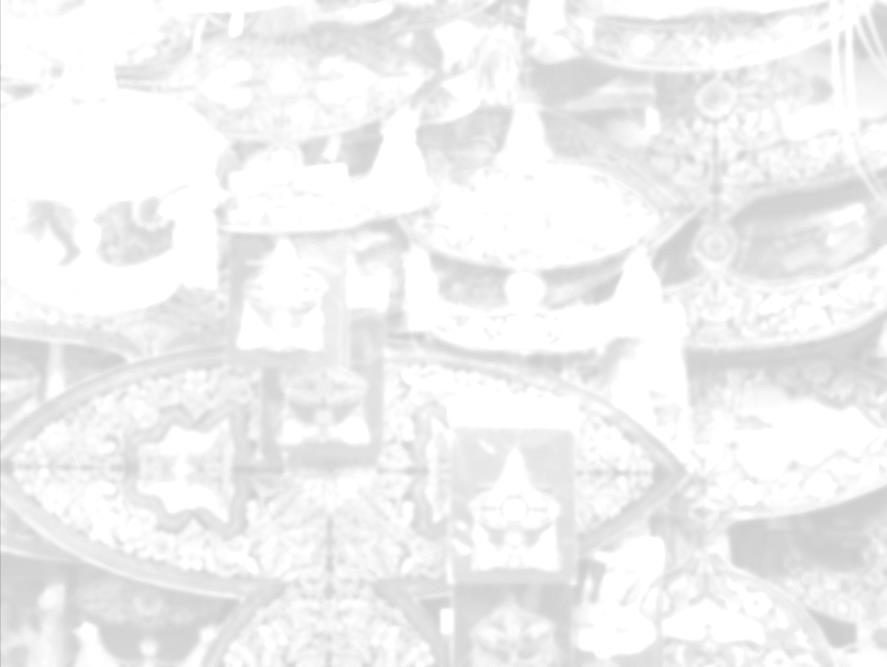
PREPARED BY : SAW MEI
WAH 1001956985
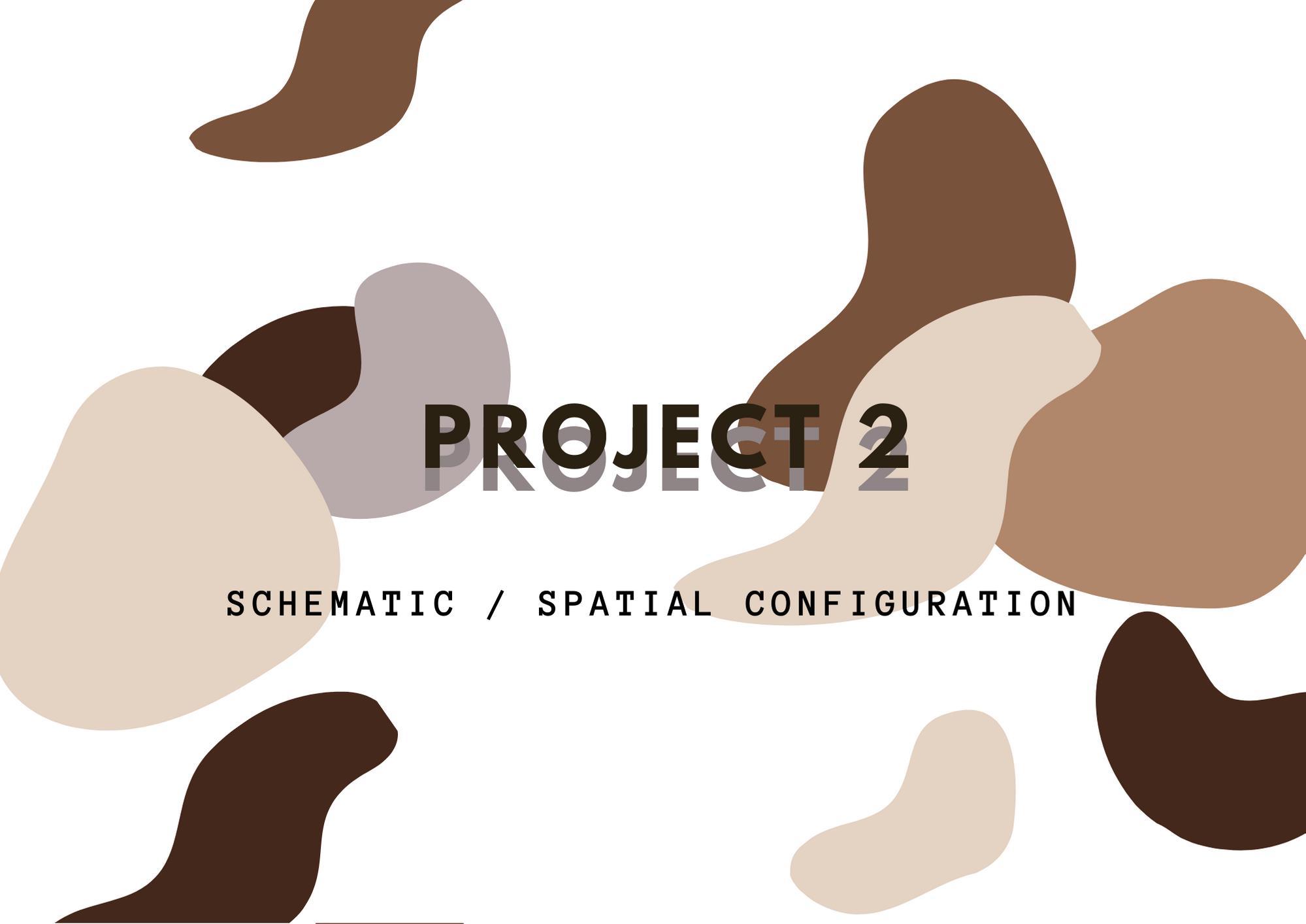
The design style is a typical vintage Baba Nyonya style decorate with old furniture with industrial vibe. Design wise, Baba-Nyonya architectural and cultural has an interesting mix of inspiration from the Chinese origin, with the local ethnicity and the European influence that colonialized the region at the time. This unique fusion style is known as Straits Eclectic. Baba-Nyonya (Straits Eclectic) style of architectural began to develop in the 19th and early 20th century. The style combines Eastern and Western components, which in the early 20th Century.
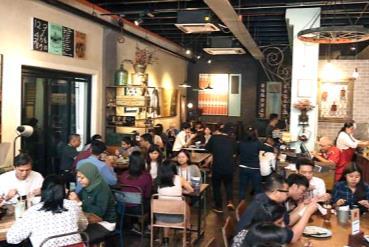
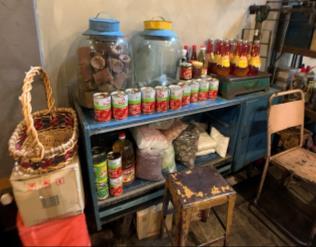

The the furniture, they have used wood and metal tables and chairs
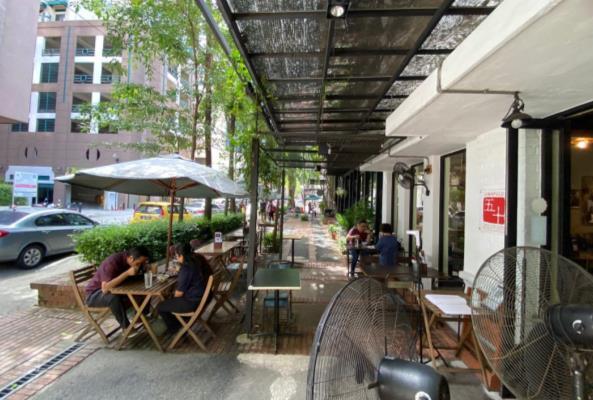

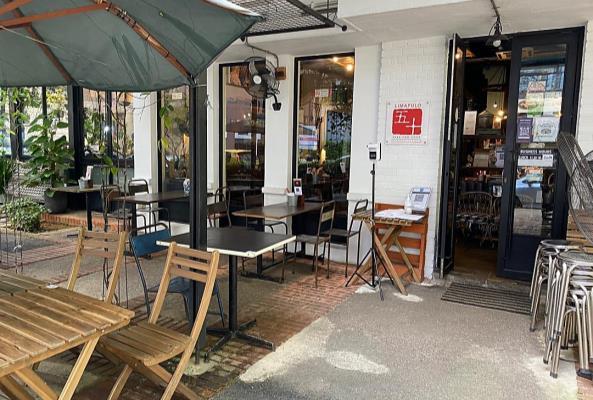
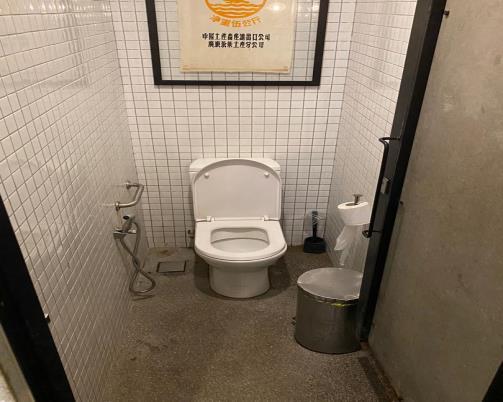
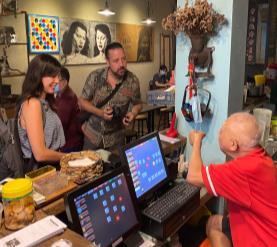
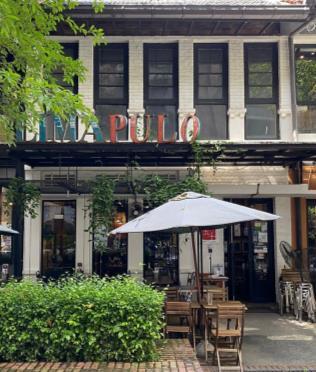
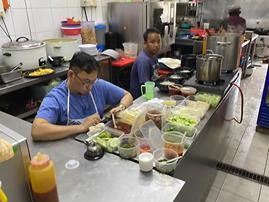
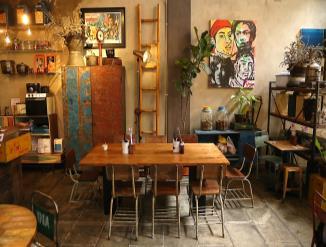
The exterior flooring are bricks and tar. And for the fence and extended ceiling they used a steel material.

For the interior, they used ceramic floor tiles, a steel roof which support another level of room on top of it while with the wall they use bricks with plastering finishes
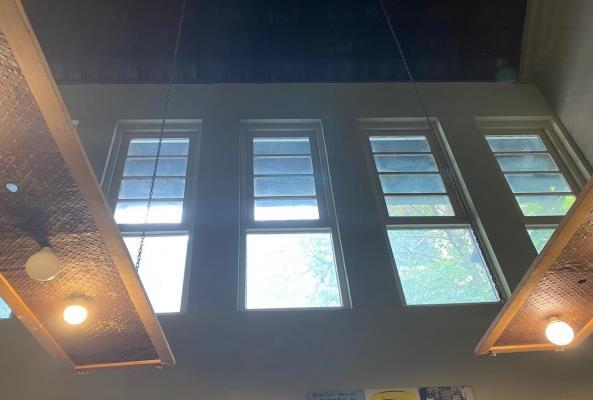
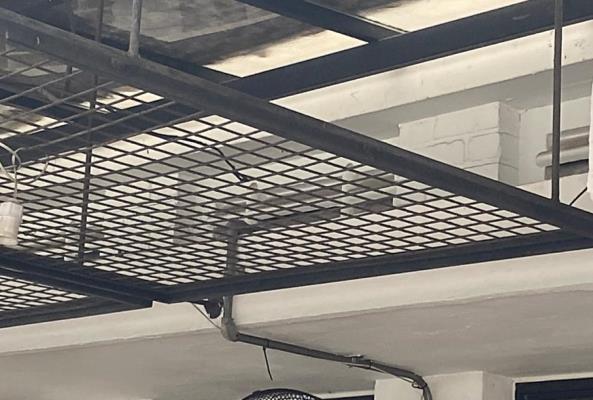

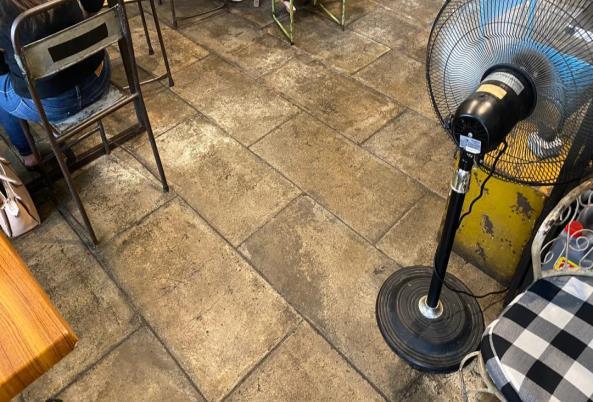
LAYOUTPLAN : INTERIOR SPACE

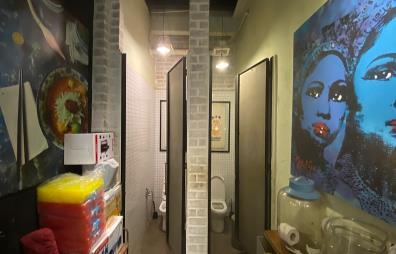




S I T E I N V E N T O R I E S
COUNTER DINNING AREA PRODUCTS DISPLAY AREA KITCHE N WASHROOM ENTRANCE THERE ARE ONLY ONE ENTRANCE ALLOWED FOR CUSTOMERS DURING COVID COVID-19 PANDEMICS PERIOD. The layout plan is enough for 30 people dining inside and 10 to 20 people dining outside
WOOD AND METAL TABLES BRICK AND TAR FLOORING
STEEL CEILING
CERAMIC WALL TILES CONCRETE FLOORING
FLOORING M A T E R I A L U S E D
BRICK WITH PLASTERING FINISHES WALL AND STEEL WINDOW
EXTERIOR LOOK CERAMIC
Userneeds
The customer mostly are the workers, office staff and tourist. There are two washrooms inside which is for male and female.
Publicandprivateneeds
The restaurant is an open area which is public for dinning, chatting and drinking. There are no gaps between the table and no partition of wall. For a restaurant there have washroom and the basin counter is attach outside of the washroom. The most private area is kitchen and cashier counter that only staff can access.
Infrastructures

Amenities
Hotel, Wi-Fi, community area, outdoor smoking free area, sitting area and parking lots.
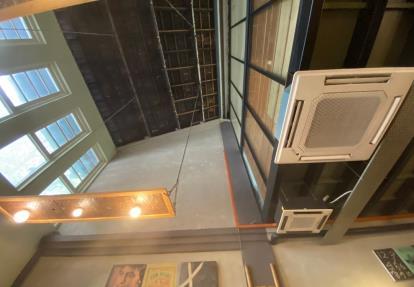
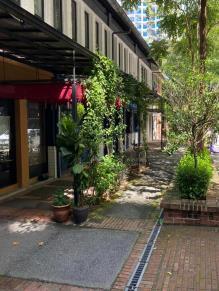

Facilities
There are many facilities beside The Row and many offices, hotel, shop nearby For the office block, there are KSK Group Berhad and Asian Heritage Row nearby And there’s also nearby Sheraton Imperial Hotel and Quill City Mall so it’s suitable for tourists and working adult to come over
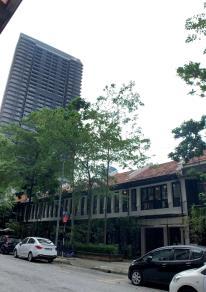
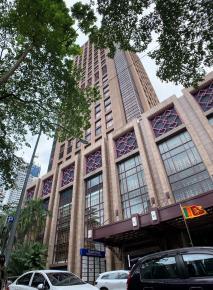
Transportation
Public transportations are the best way to get around People tend to go to those locations which are near the railway station. There are two train stations near The Row which are Dang Wangi station, one of the stations of LRT Kelana Jaya route, and Medan Tuanku station, one of the stations of KL Monorail Line. This provides a lot of conveniences for student or those who don’t have car and wanted to save taxi fees. Furthermore, these train routes are not only crossing the Kuala Lumpur city center, and those who living on the edge of city can transfer station from other rail lines
Sketchesduringsitevisit
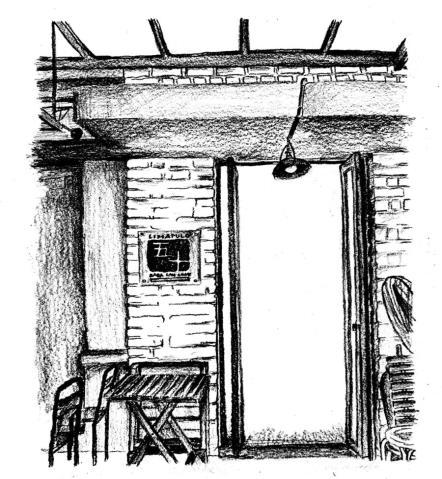
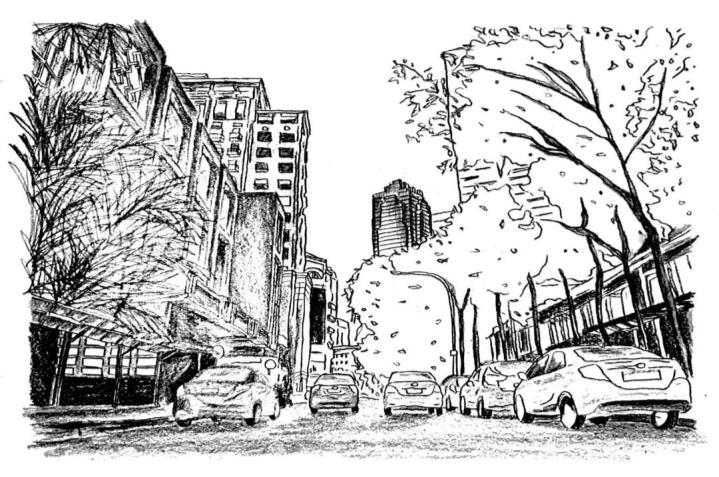
BuildingRegulations
1. Ceiling concept
The inner side of the café they have a half open ceiling which you can directly see the roof The open ceiling space concept in interior design responds to people’s natural need for space and freedom. Other tenants used the upper loft that in the shophouses.


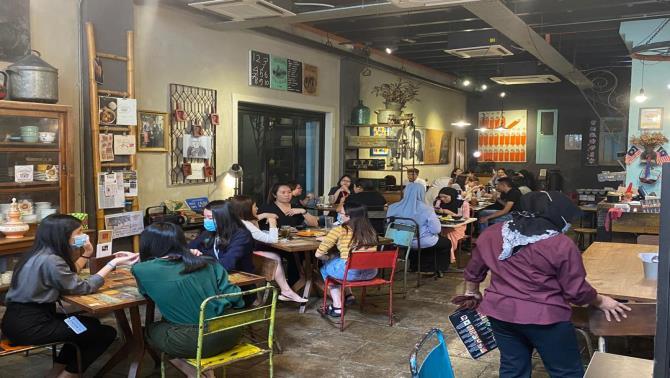
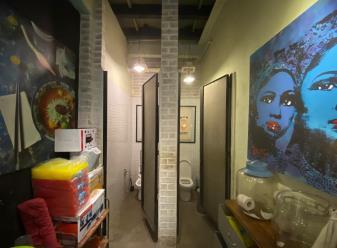
2. Ventilation
The café used a single sided ventilations system.

Where multiple ventilation openings are provided at different heights within the façade the ventilation rate can be enhanced with the stack effect Stack induced flows increase with the vertical separation of the openings and with the inside to outside temperature difference. Split air conditioning used in this restaurant.
3. Sound
The building is in a rectangular shape A rectangular shaped base restaurant can make the inside noise There are only a few windows and one door at the front so that it won't be affected by the air-borne noises outside The restaurant is in a perfect place which there’re are only a little structure-borne noise in the surrounding area While from the inside the it doesn’t look so packed and they have an open ceiling so that the noise can travel longer and creating less sound pollution in it
4.
Lighting
The site mostly uses ambient lighting. It provides comfortable level of illumination without too much glare. Thus, it allows the user to view the interior spaces comfortably.
DesignGuidelines
A fire extinguisher is an active fire protection device used to extinguish or control small fires, often in emergency situations. It is not intended for use on an out-of-control fire, such as one which has reached the ceiling, endangers the user.
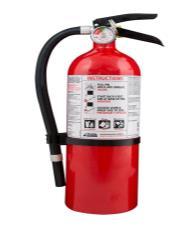
This is the back view of the shop. The image of the Row has declined sharply in recent years, and rental yields have suffered. In addition to the rebranding of the place, the challenge was to deliver a redevelopment solution within a tight budget. They can have minor renovations, but they cannot do any renovation outside because there is no space to extend.
The restaurant is fully followed the design guidelines from DBKL which is:

• The design element which is applied in the building should not be conflicting with the religion, culture, and the sensitive elements of the publics.
• Art elements can be integrated through literally or fusions.
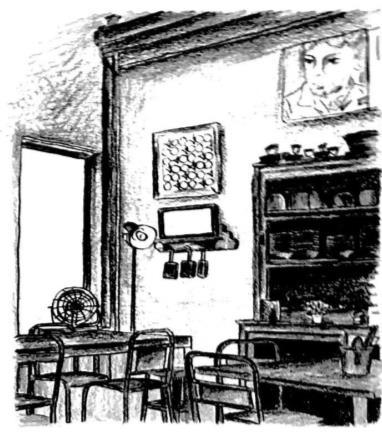
• Art elements that interpreted human or animal images is not allowed
• Location of those art elements must not affect the circulation of one building
• The art element that has been built should consider the safety of the users and people
• Location of those art elements must not affect the circulation of one building
