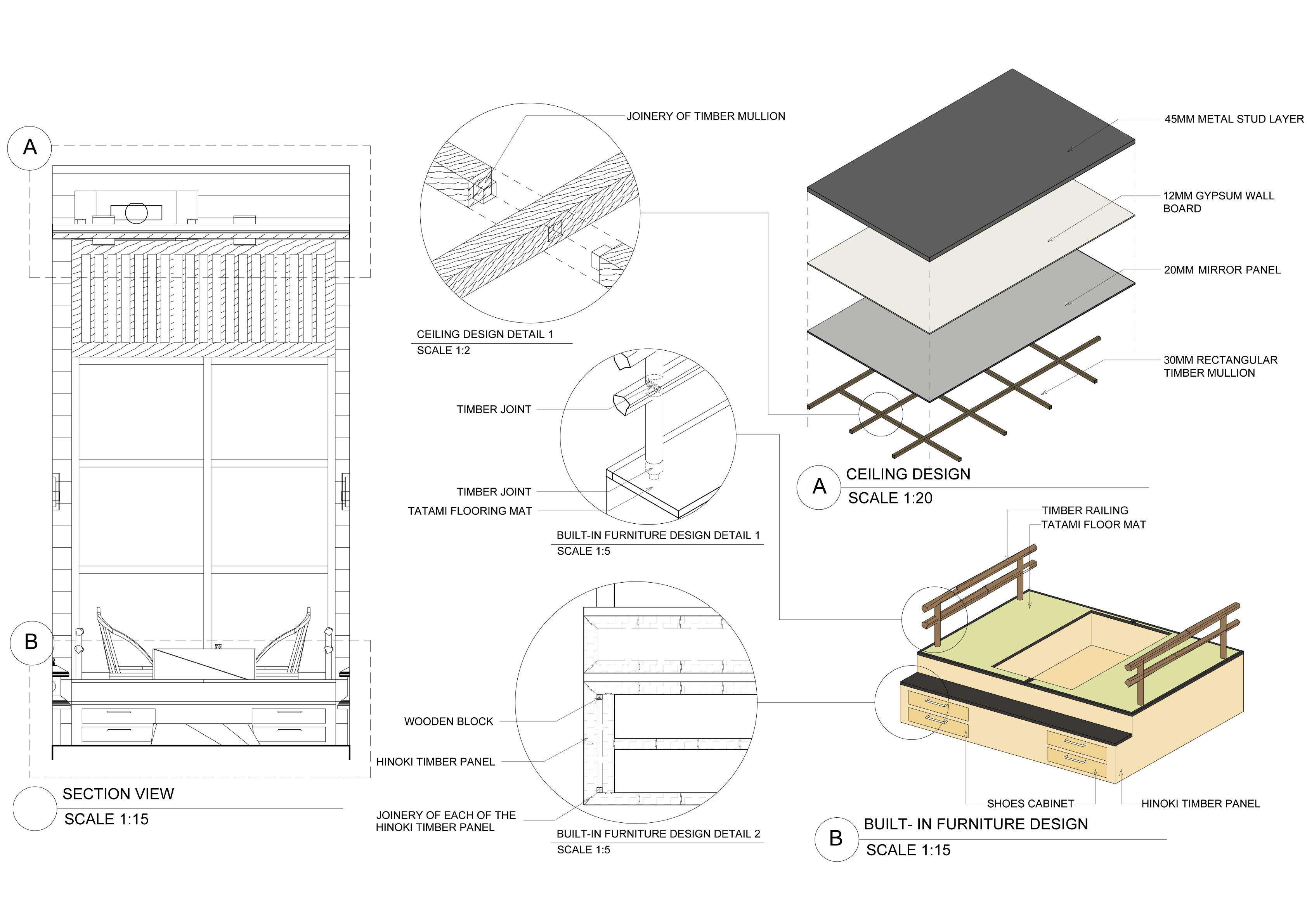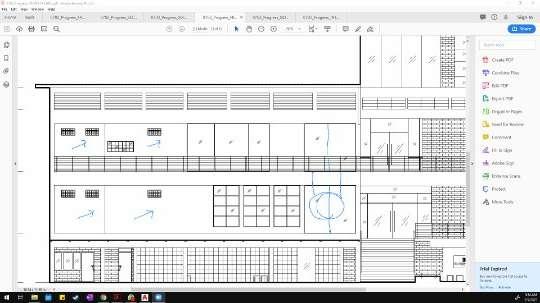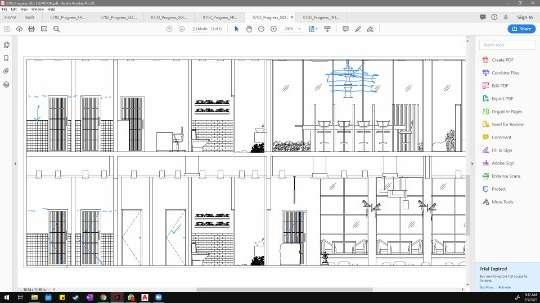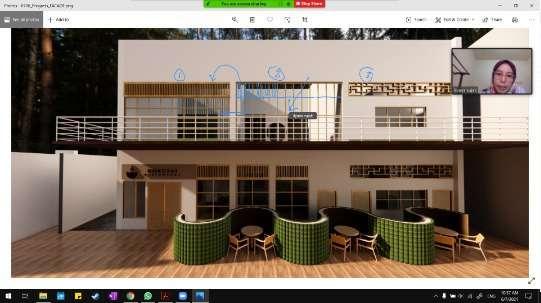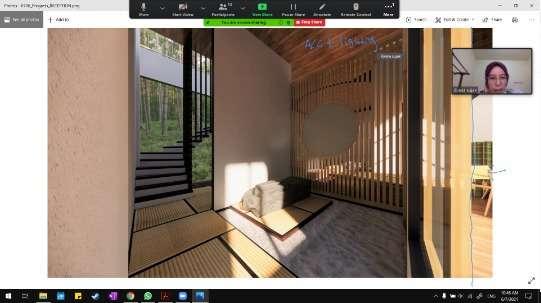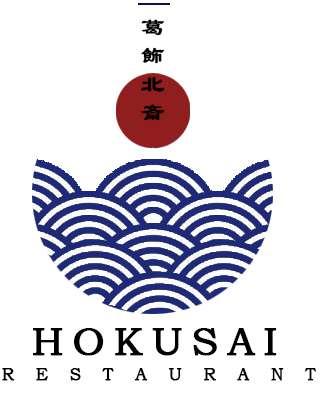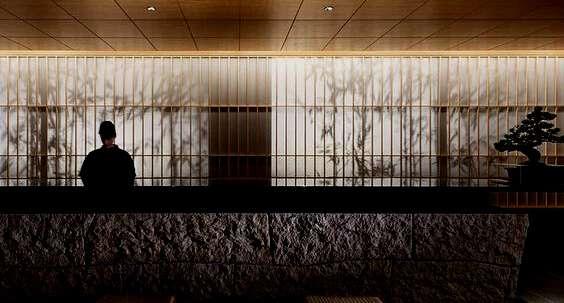
C O N T E N T
0 1 0 2 0 3
F I R S T F L O O R P L A N
S E C O N D F L O O R P L A N
S E C T I O N X - X
S E C T I O N Y - Y
0 6
F A C A D E E L E V A T I O N
0 7
0 5 0 8
I N T E R I O R E L E V A T I O N
I N T E R I O R F A C A D E
T U T O R I A L S C R E E N S H O T

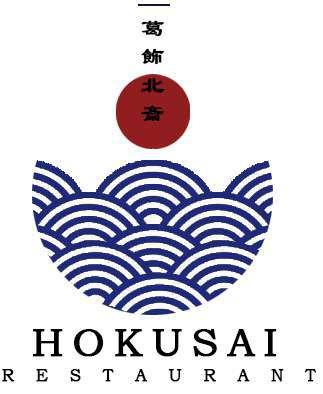
HOKUSAI RESTAURANT IS LOCATED AT GLASSHOUSE AT SEPUTEH, KUALA LUMPUR, WHICH IS AN URBAN ARCHITECTURAL BUILDING AMIDST THE HILLTOP OF SEPUTEH. IT CONSISTED OF TWO FLOORS WITH THE AREA OF 3500 SQFT, HOKUSAI RESTAURANT CAN FIT 71 PAX OF GUESTS AT ONCE WITH CONSIDERATION OF COVID-19.
HOKUSAI RESTAURANT IS A JAPAN CUISINE INSPIRED BY THE JAPAN ZEN GARDEN
AESTHETIC AND PHILOSOPHICAL IDEAS WHICH IS A NATURAL LANDSCAPE AND A

HARMONY ATMOSPHERE REPRESENT THE PHILOSOPHY OF ZEN, TO EXPRESS THE FRAGILITY OF EXISTENCE。
THE FIRST FLOOR OF THIS RESTAURANT CONSISTED OF RECEPTION AND WAITING
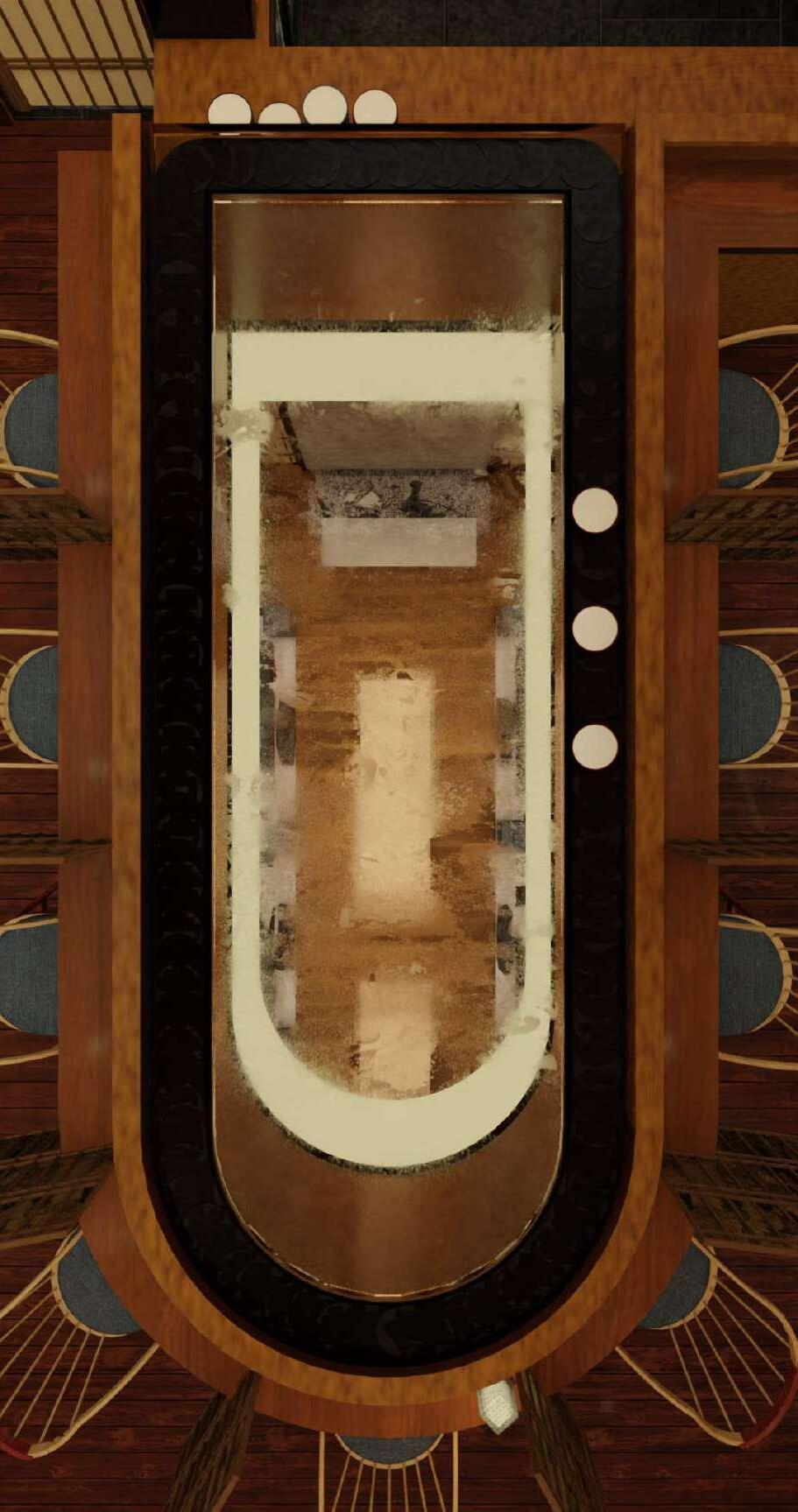
AREA, FIRST FLOOR DINING AREA, CUSTOMER RESTROOM, KITCHEN, STORAGE AREA AND OUTDOOR DINING AREA, WHEREAS THE SECOND FLOOR IS CONSISTING OF
SECOND FLOOR DINING AREA, SUSHI BAR AND BEVERAGE BAR, CUSTOMER RESTROOM AND SUSHI KITCHEN.
Glasshouse at Seputeh is located at 17, Lorong Bukit Seputeh, 50460 Kuala Lumpur which architectural building amidst the hilltop various type of vegetations and undevel surrounding the site so natural environment can be seen here.


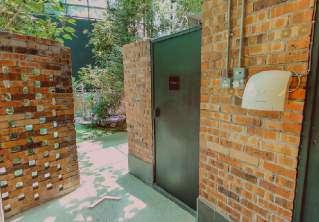
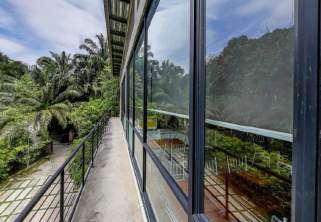
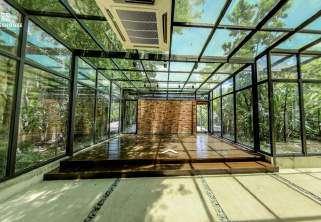

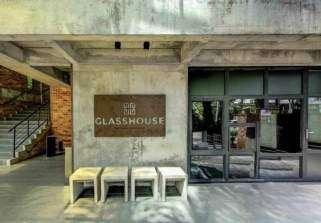
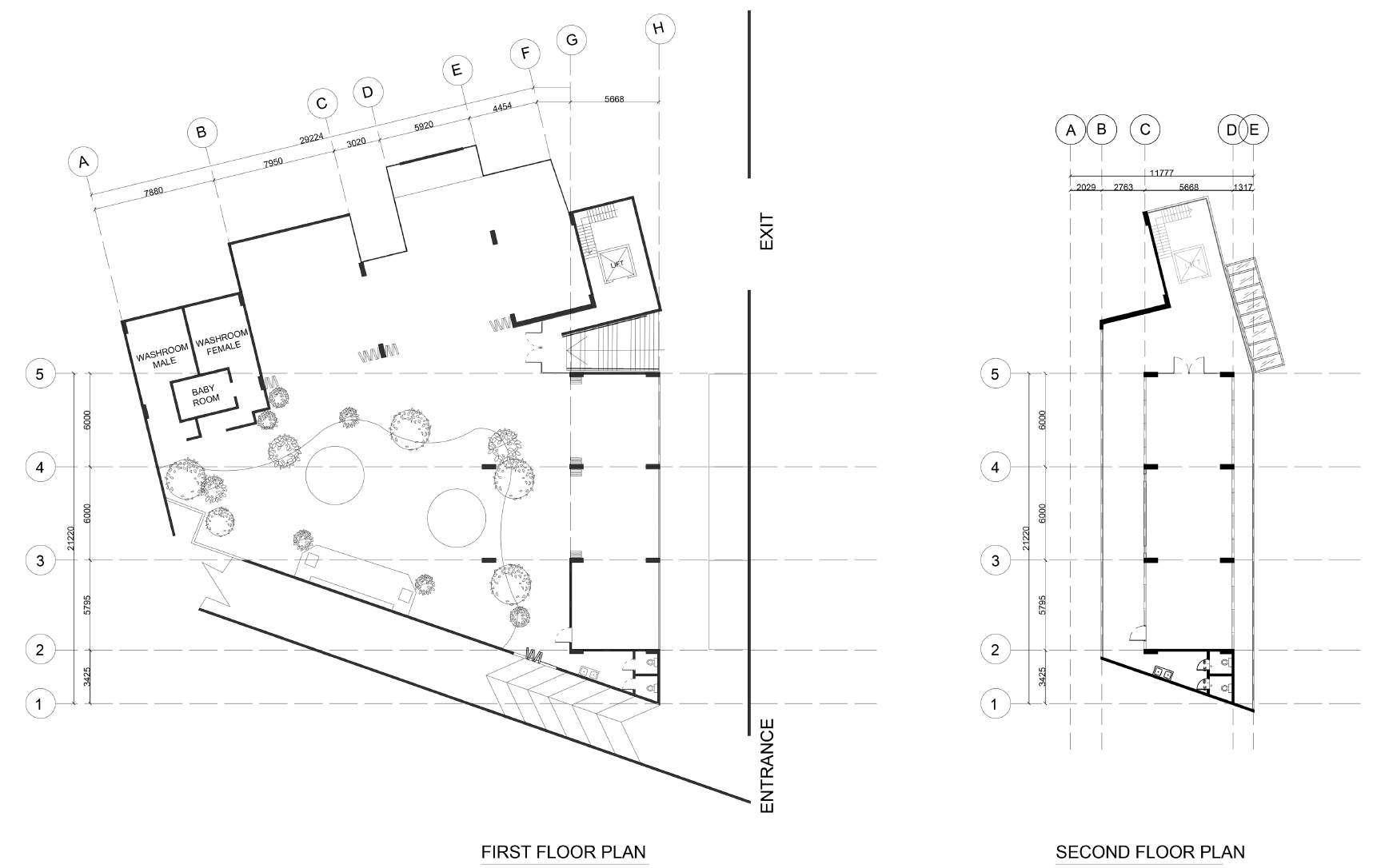





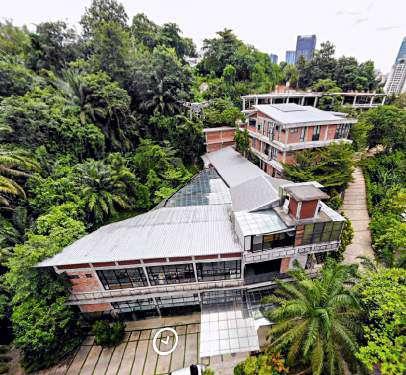
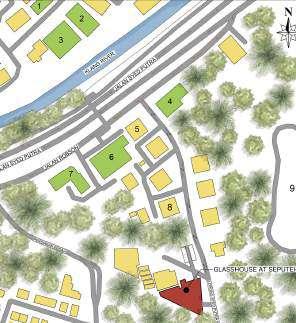
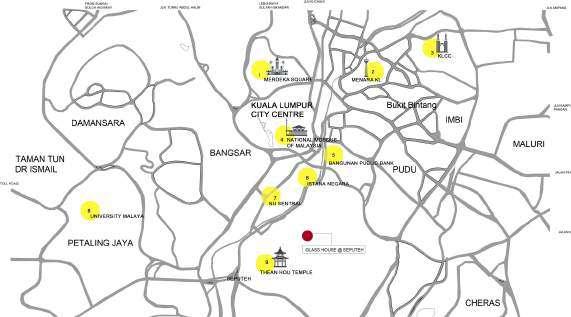
Completed at August 2015, Glasshouse at Seputeh is designed by AEON Arkitek, owned by Mr. Lau Phooi Lee. It was built to serve as an event venue, and a cake production Delectable by Su. 13,000 sqft area made it able to comfortably accommodate up to 450 seated guests and 550 standing at once.
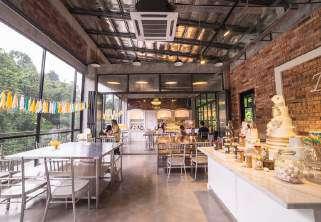
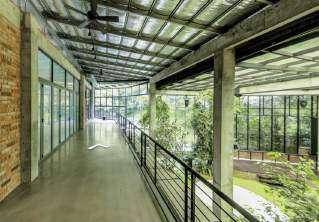

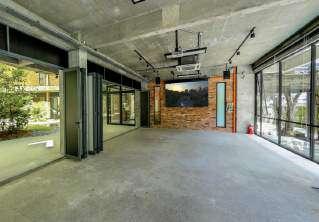
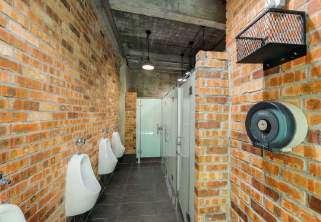

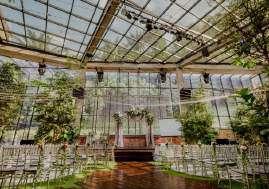


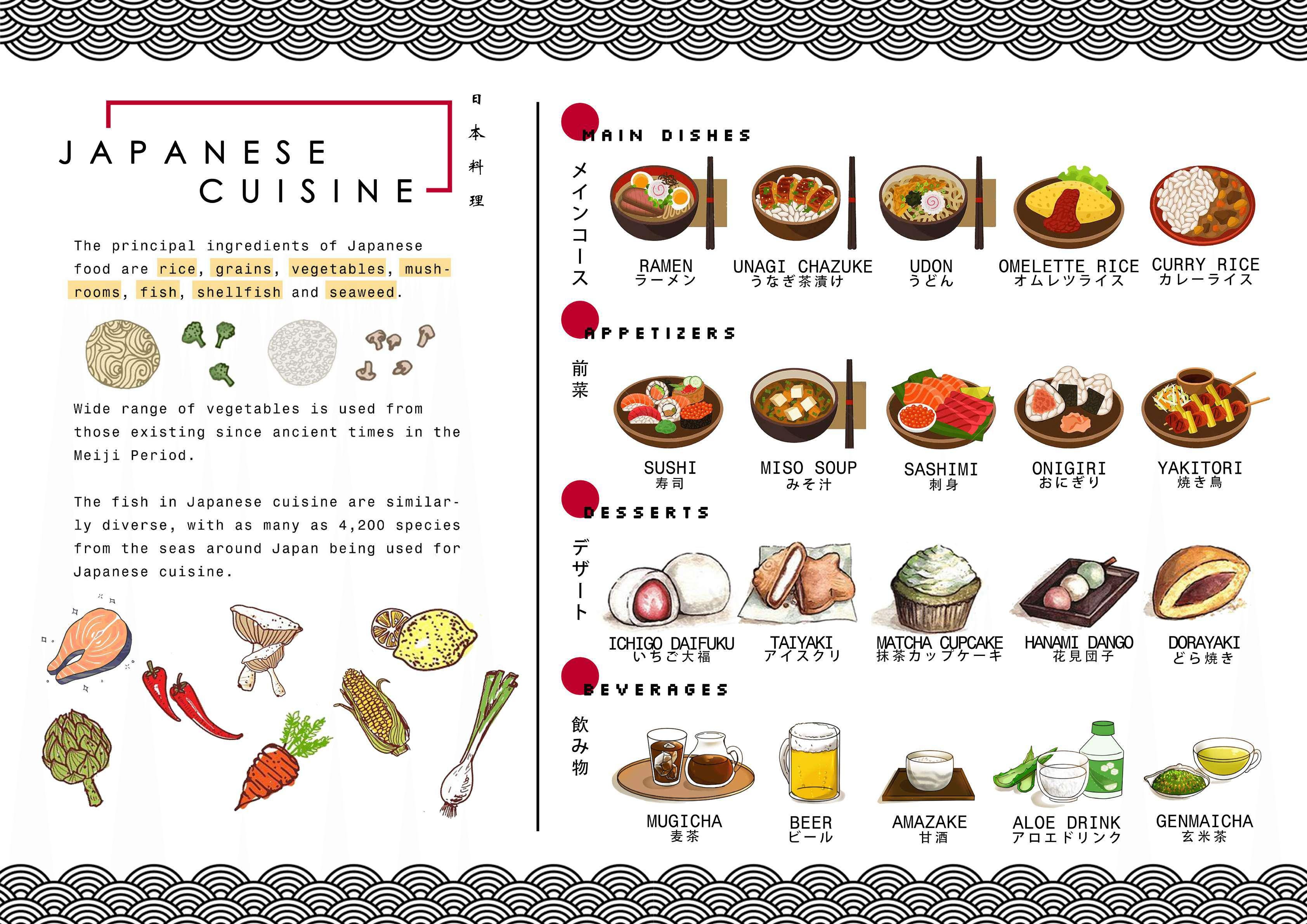
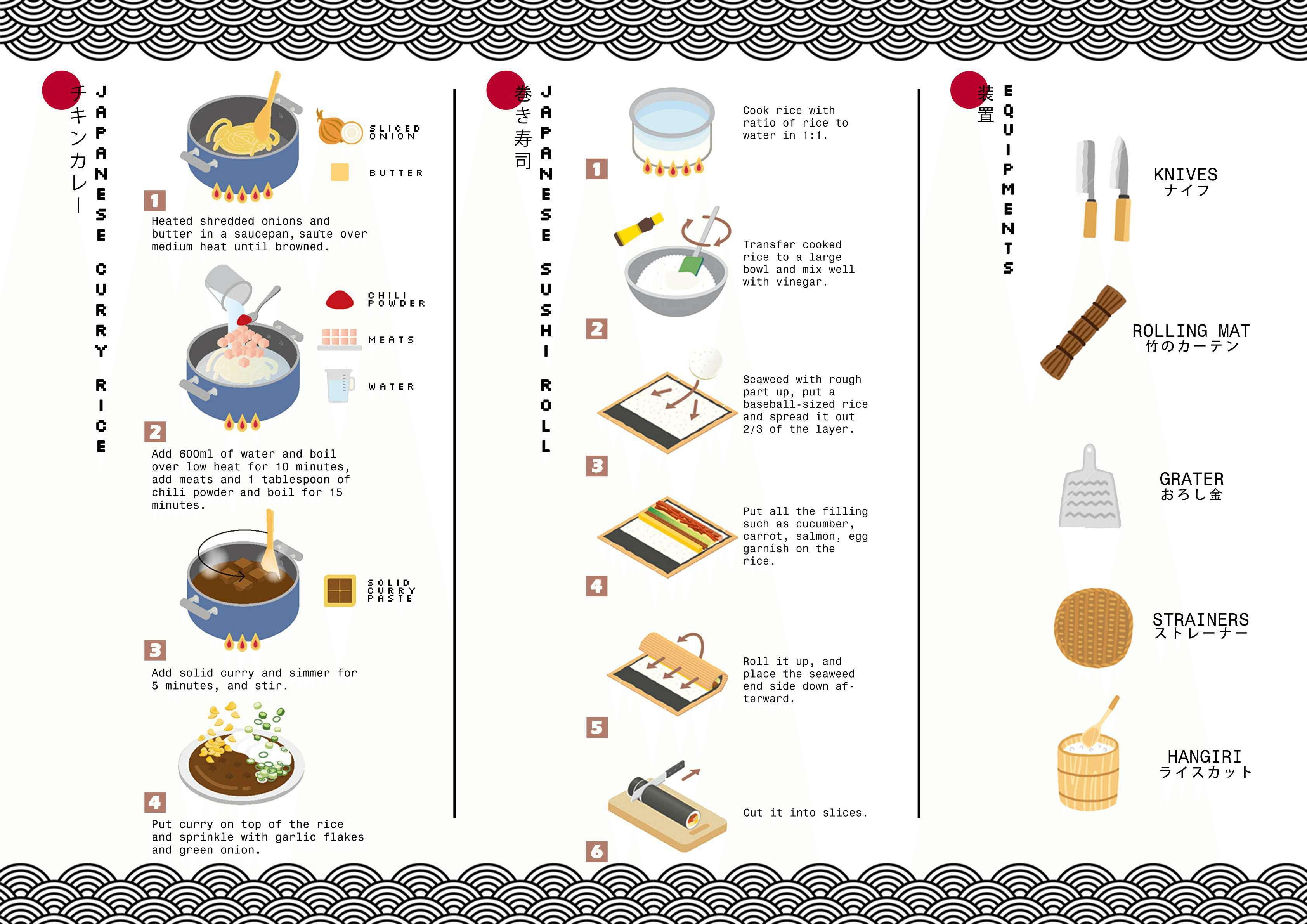
This Japan cuisine was influenced by Japan Garden ( Nihon Teien ) , which began during Asuka Period , around 6 th to 7 th century .


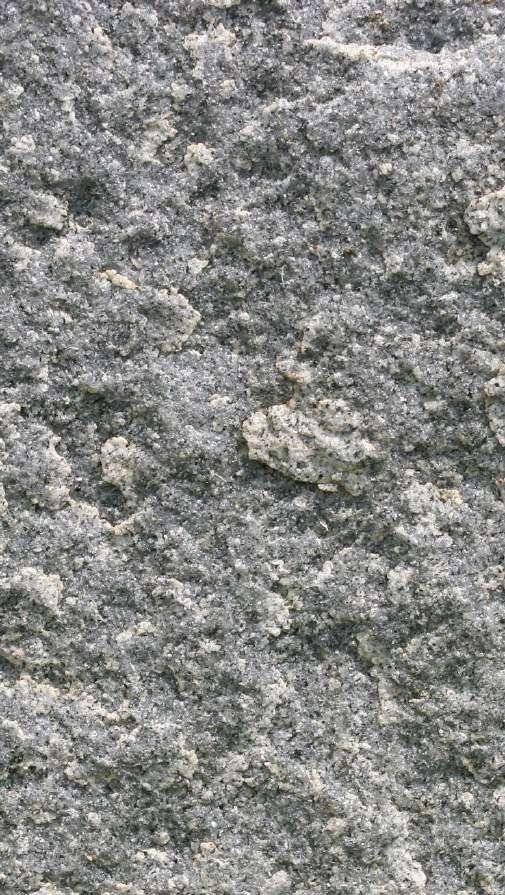

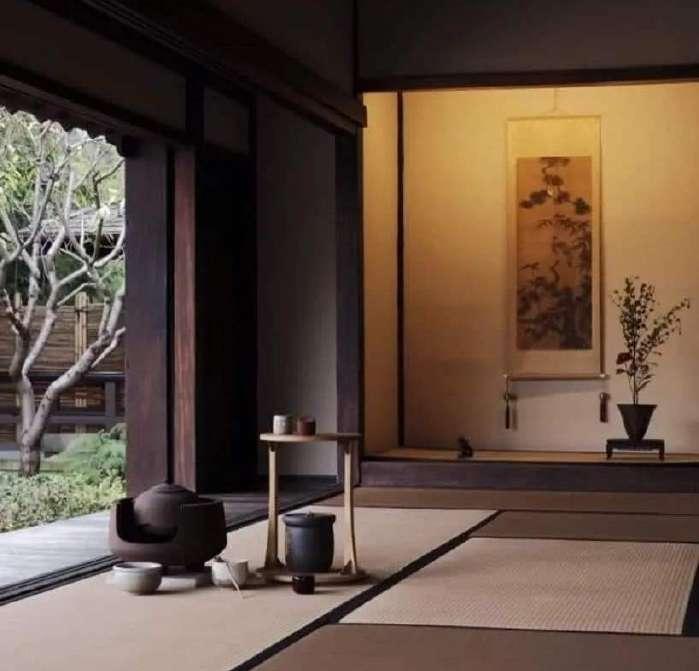
Japan garden design concept are accompanied by Japanese " Zen Buddhism " aesthetic and philosophical ideas . Inspired by Zen Garden tradition , tatami floor seating will be redefined and redesign to cope with the pandemic prevention . A natural landscape and a harmony atmosphere represent the philosophy of Zen which is to express the fragility of existence . Aged materials such as timbers , stones and bamboo are used for this premium restaurant to bring coming guest to a natural environment . The Zen symbol , which also named Enzo is to represent the concept of Zen Buddhism , which is the circle of life and connection . Plants and natural lighting are the most important element of this restaurant . All the layout will be in symmetry form but at the same time to find the balance of the natural form .
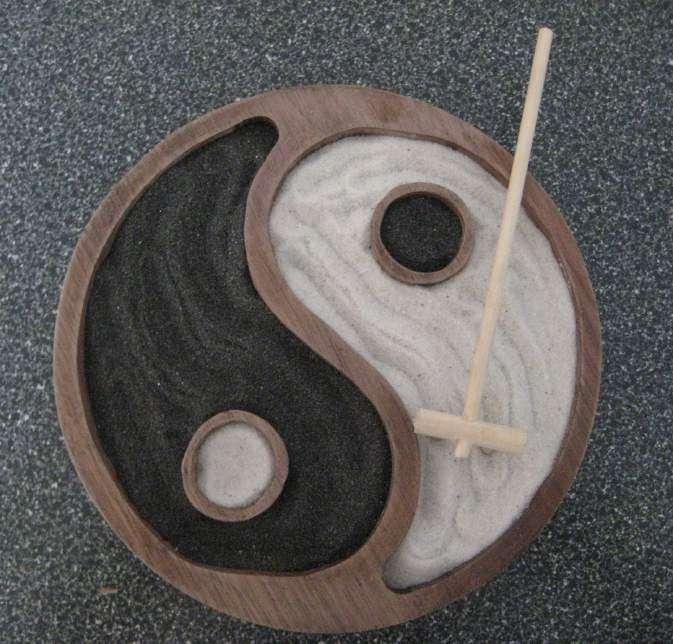
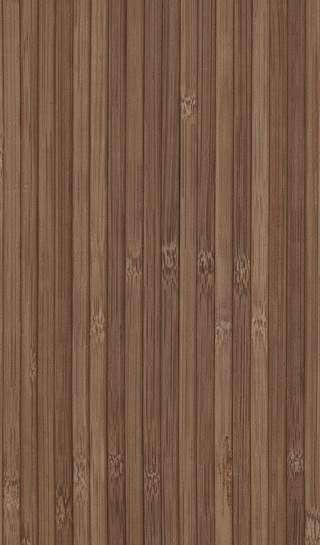
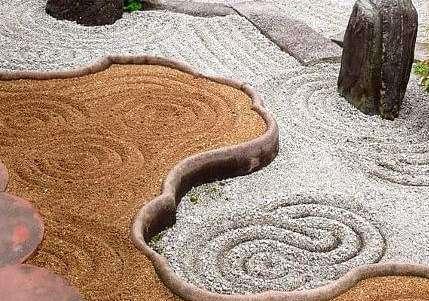
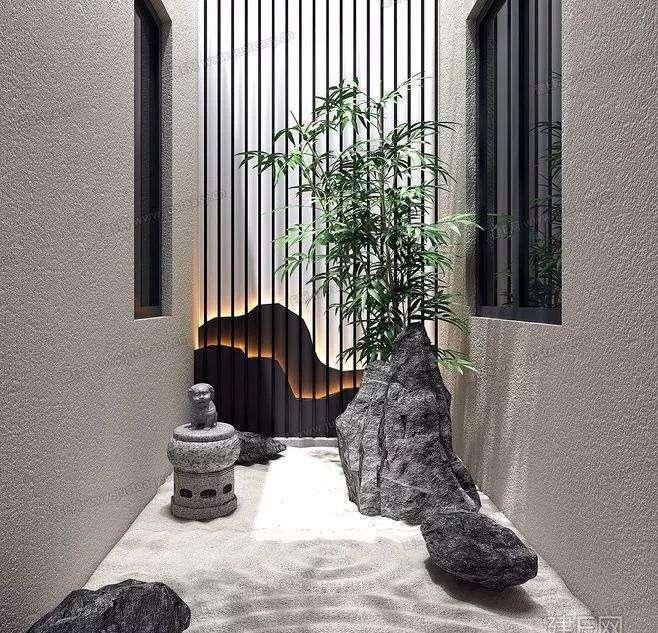
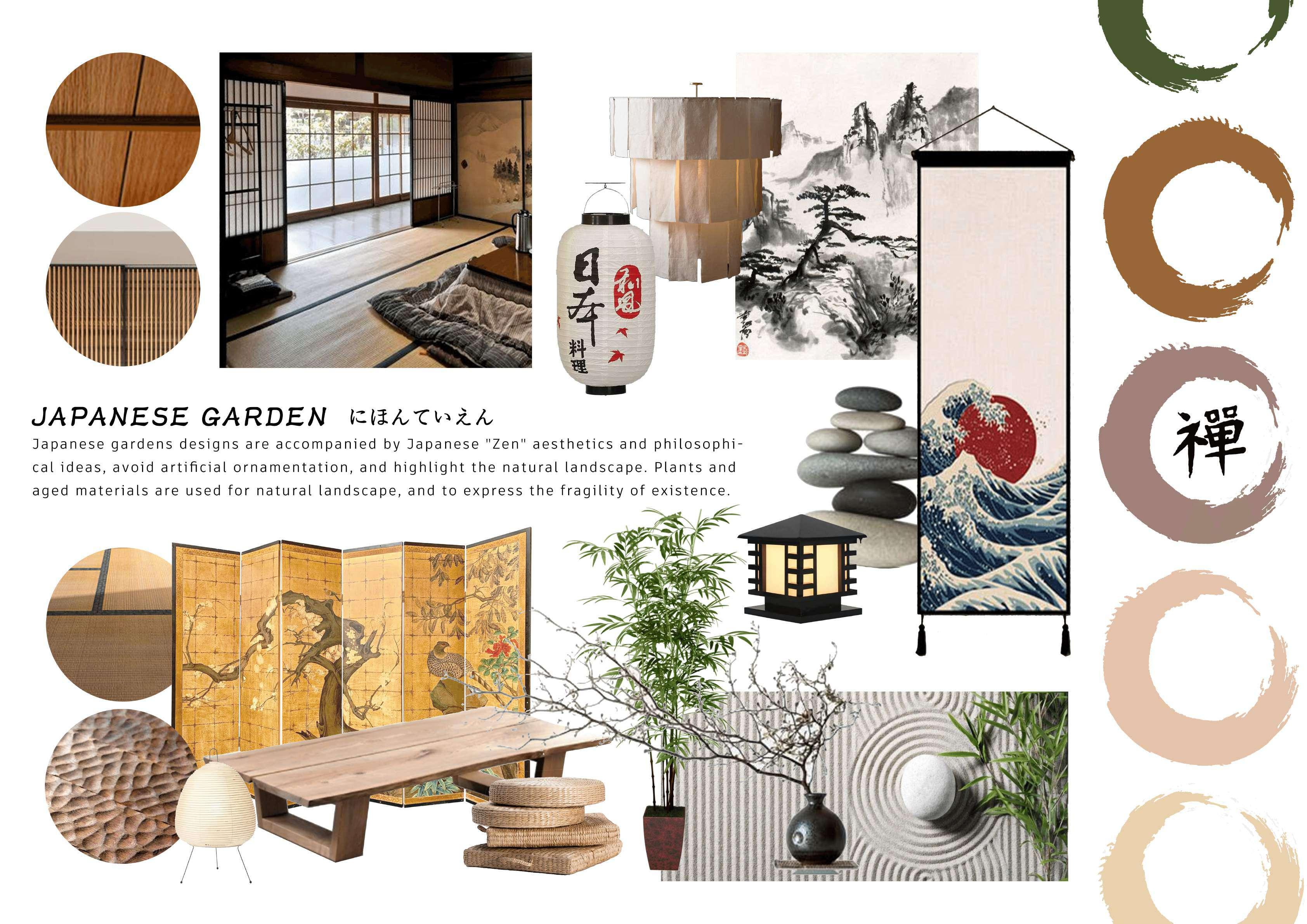
Face cover and face mask avoid transmission of virus
Face cover and face mask avoid transmission of virus
Katsushika Hokusai's name in Japanese letter.


Traditional men's kimono style uniform, white fabric
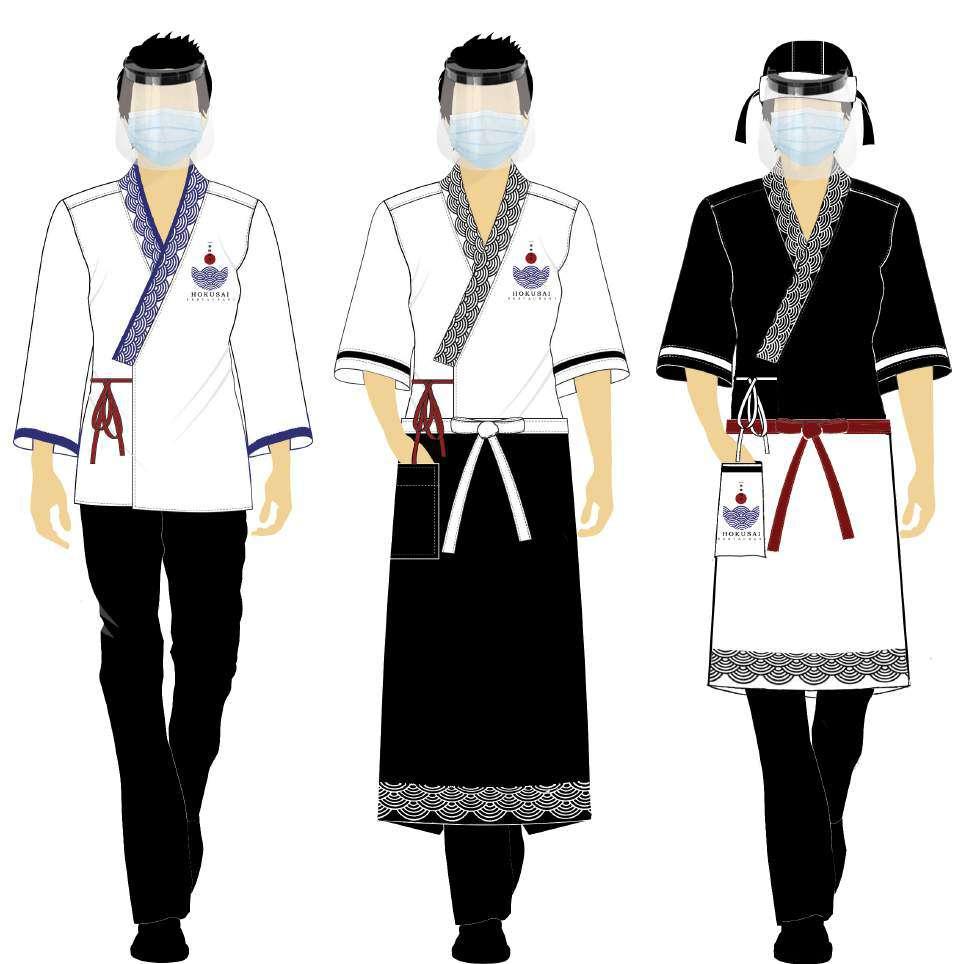
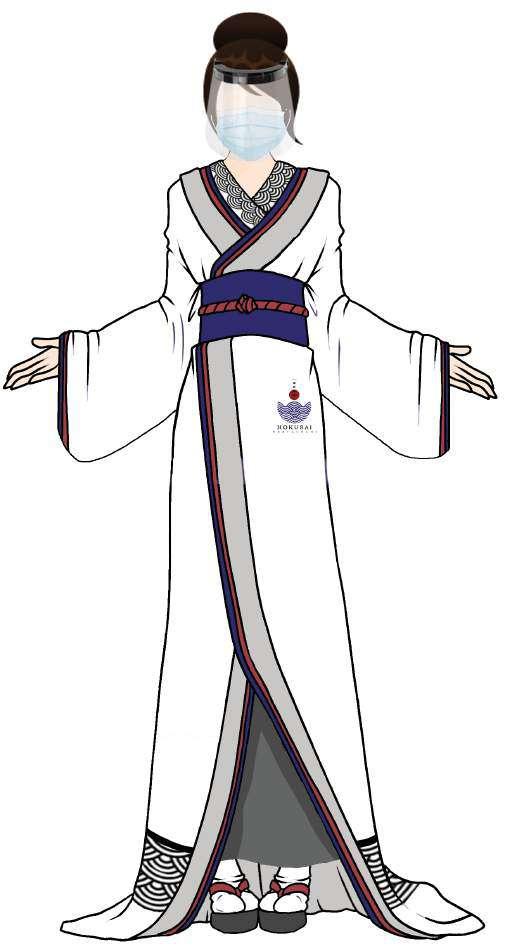


Red Dot represent the national flag of Japan which also known as ' circle of the sun' .
Blue wave represent Katsushika Hokusai's most famous art work 'The Great Wave off Kanagawa' .
Katsushika Hokusai is one of the greatest artist during earlier Japan who painted the series Thirty-Six Views of Mount Fuji included 'The Great Wave off Kanagawa'
Face cover and face mask avoid transmission of virus
Face cover and face mask avoid transmission of virus
Traditional Japan Chef Head Cover
Traditional women's kimono style uniform, white fabric
Traditional men s kimono style uniform, white fabric
Traditional men s kimono style uniform, black fabric

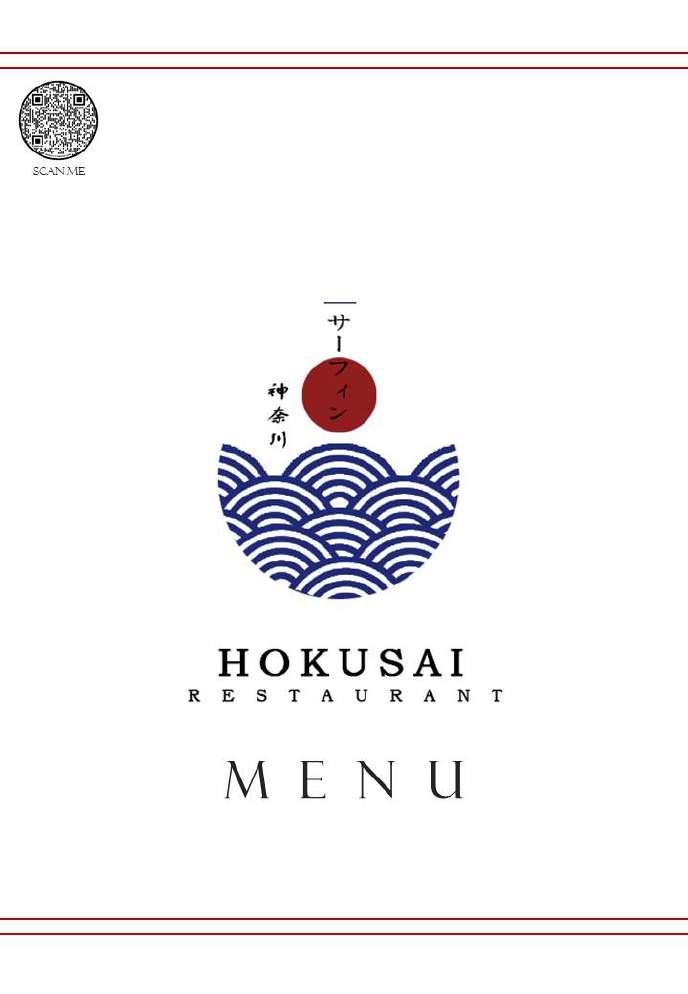
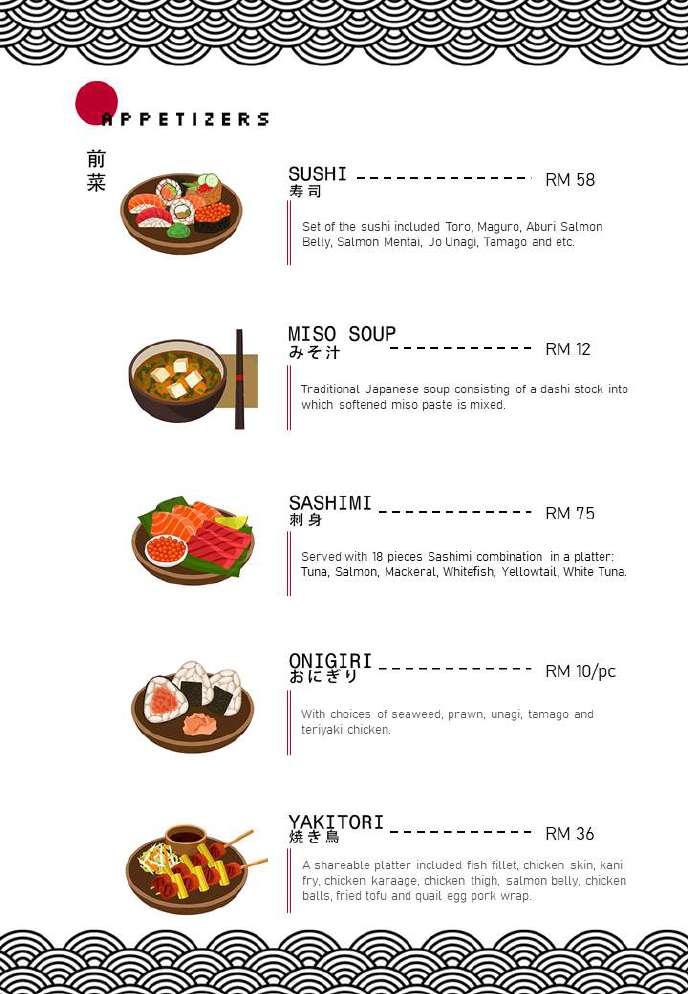
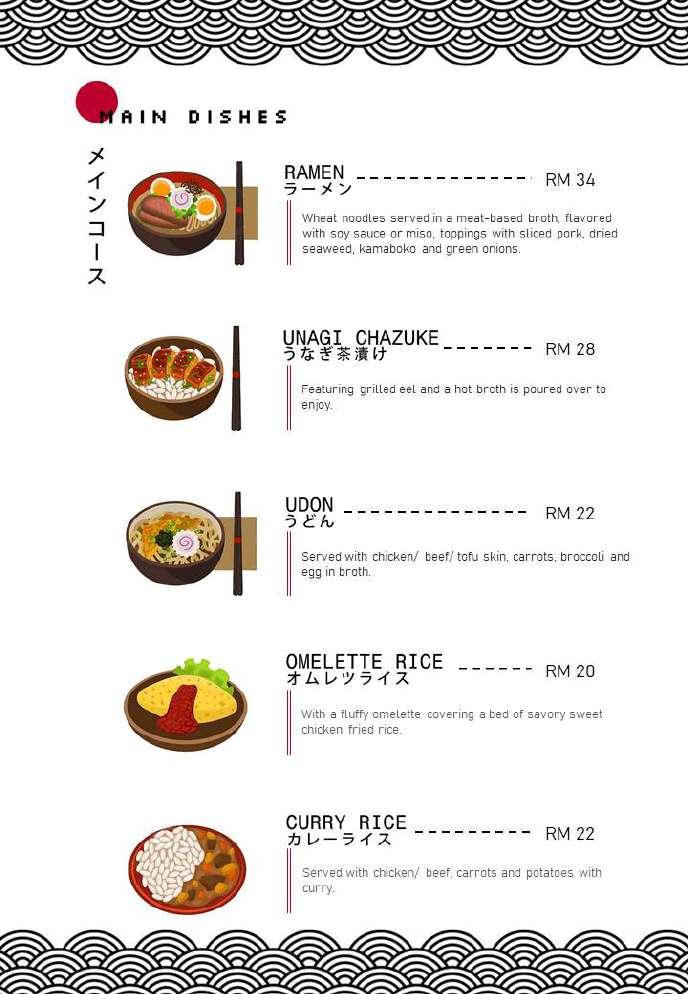
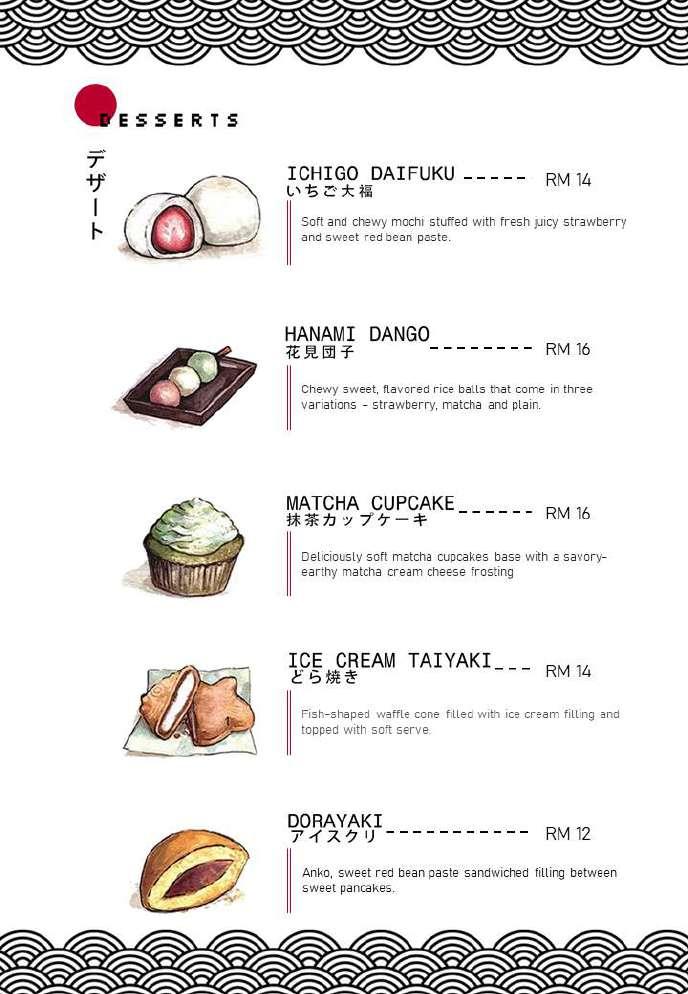
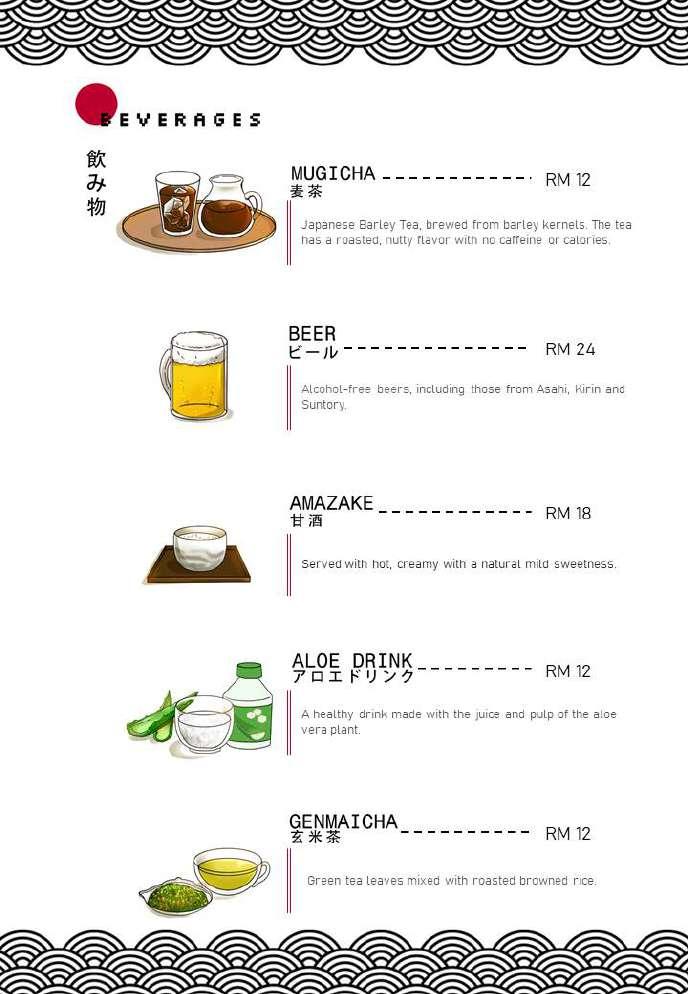
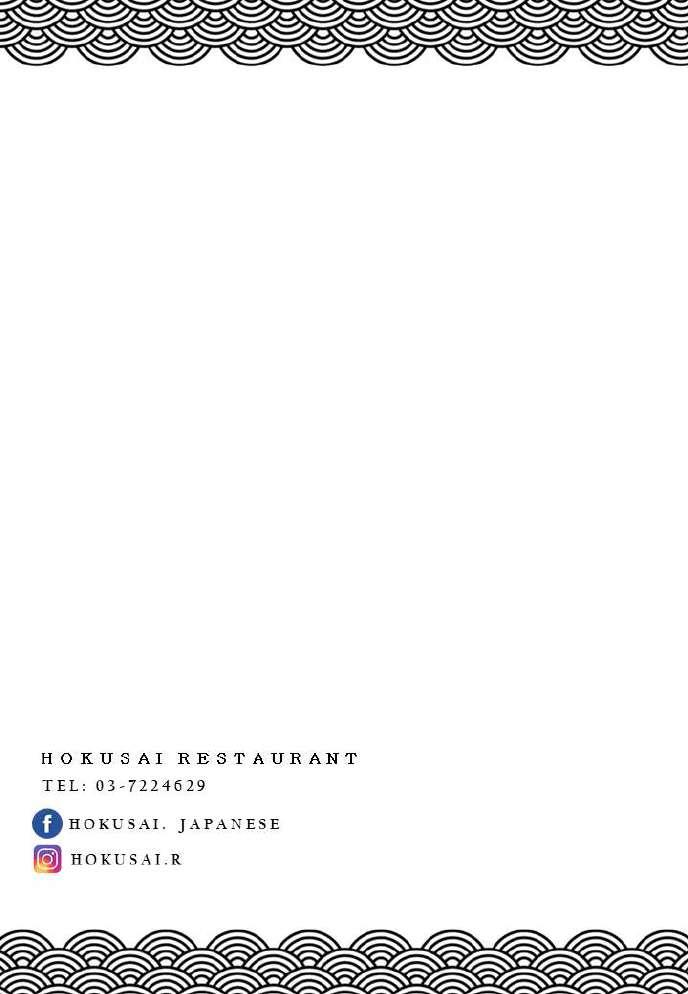
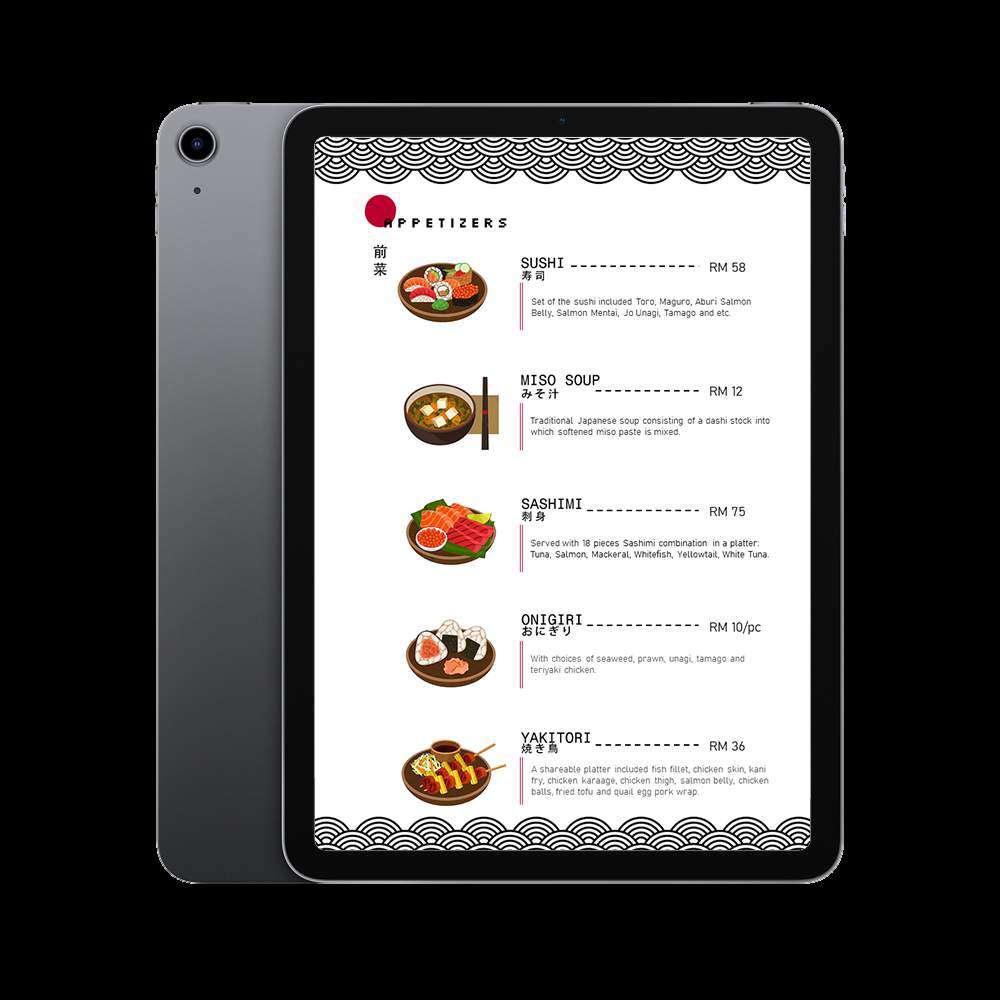
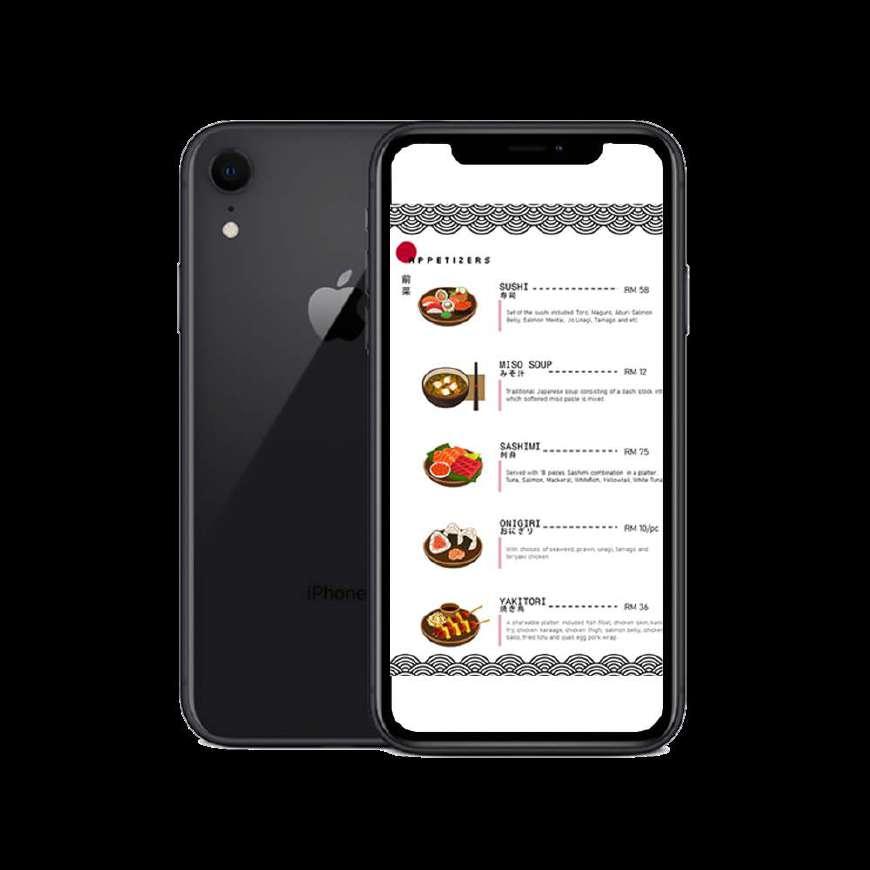

Geisha (or geiko) are professional entertainers who attend guests during meals, banquets and other occasions. They are trained in various traditional Japanese arts, such as dance and music, as well as in the art of communication. Their role is to make guests feel at ease with conversation, drinking games and dance performances.
The kanji of geisha is � 者 , which � (gei) means "art" and 者 (sha) means "doer" , it creates the term “geisha” and essentially means “performance artist” .

The dances themselves are set to a musical accompaniment of shamisen (traditional Japanese guitar) and tell old stories of love and loss, life and death. The colourful backdrops change during the performance to reflect the changing of the seasons: beautiful pink cherry blossom of spring give way to the greens of summer, the flaming golds and reds of autumn and finally the cold white snow of winter.
The geisha performances generally run for 30 minutes. During the show, the geisha perform quite an impressive skills, including the shamisen, dance, taiko, and singing.
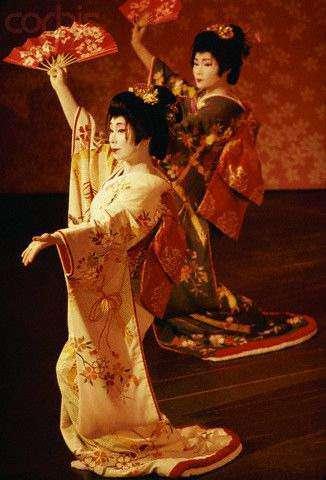
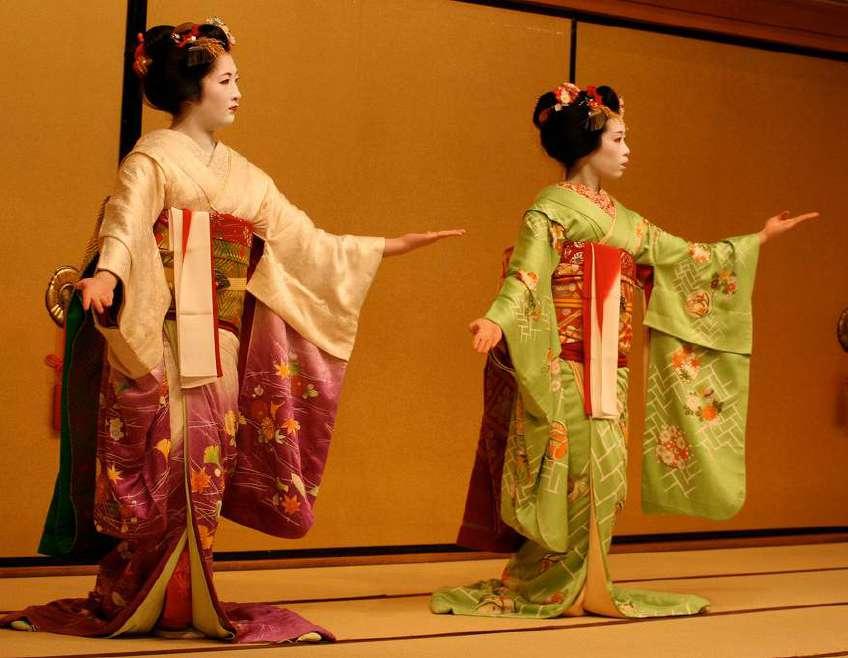
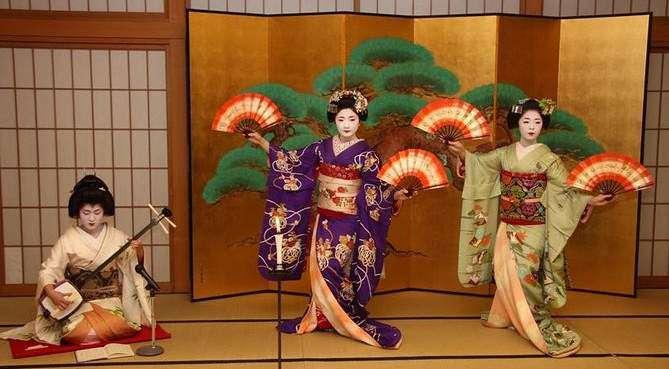
INTERIOR ELEVATION
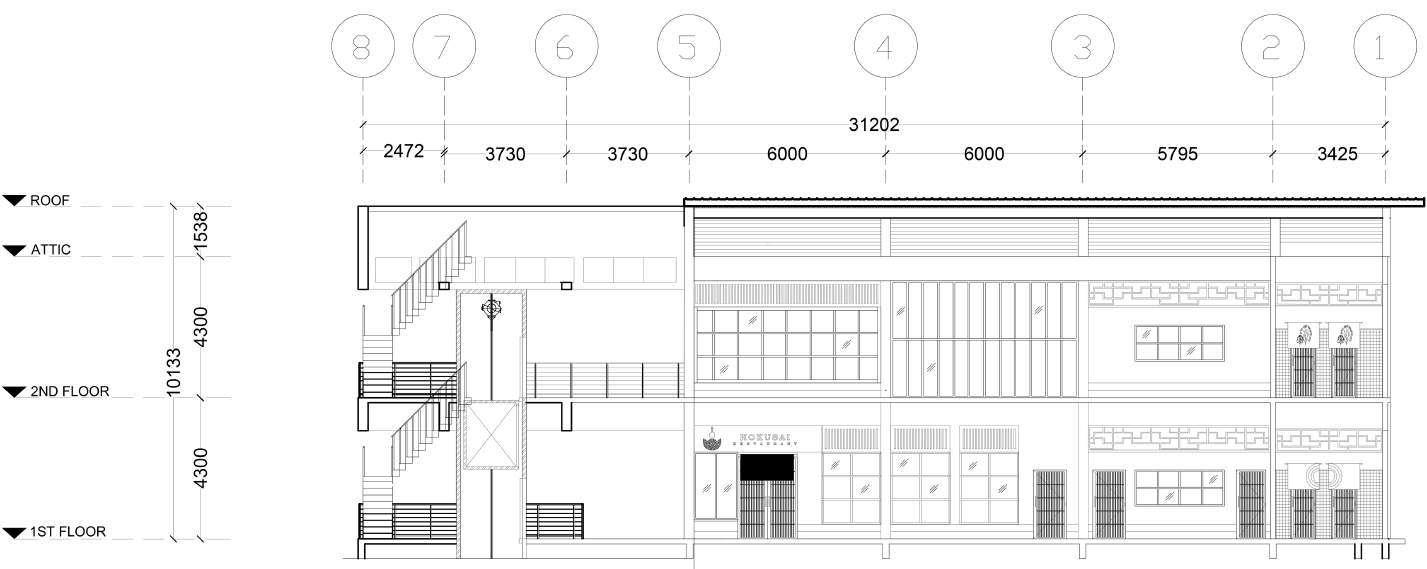
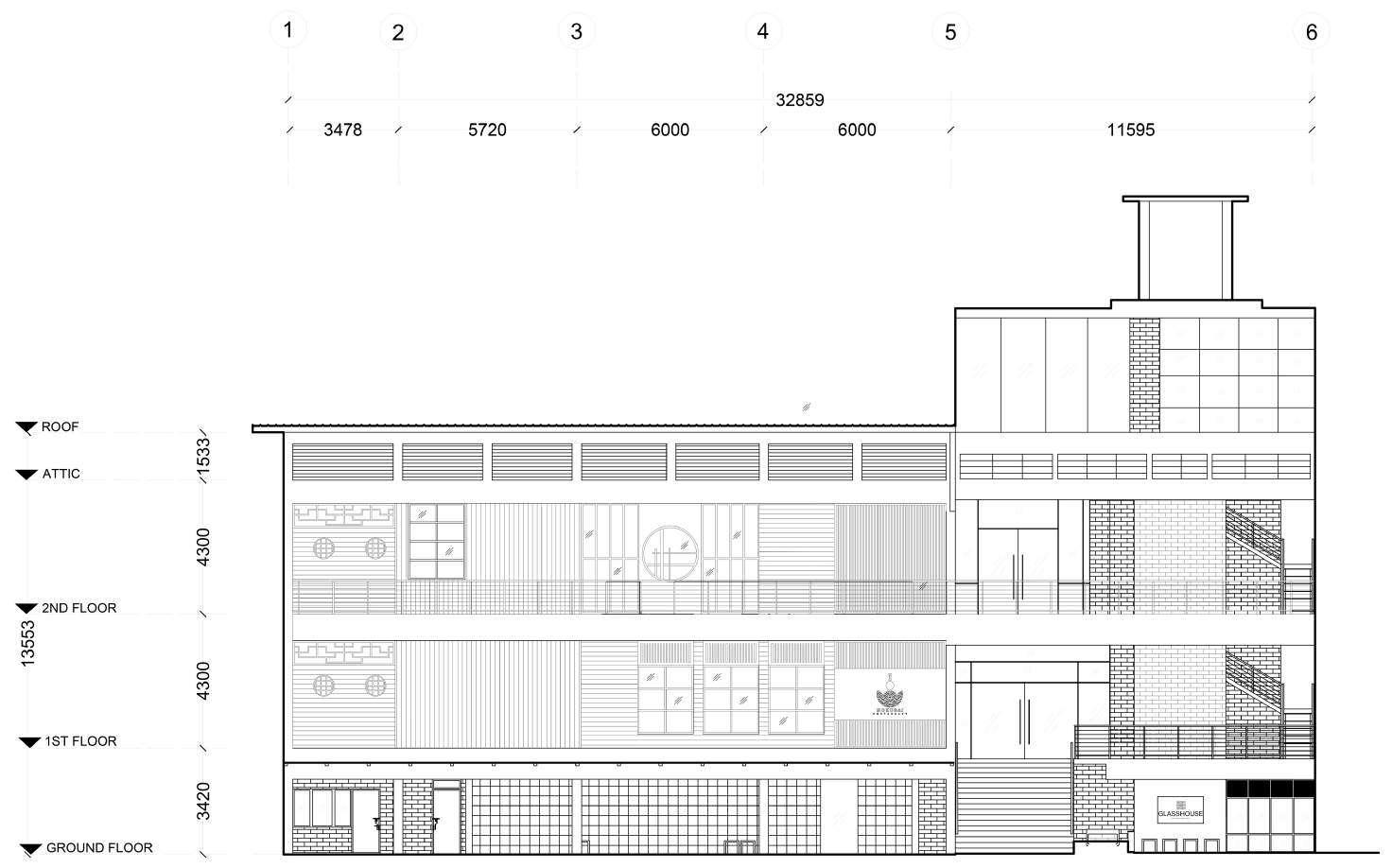
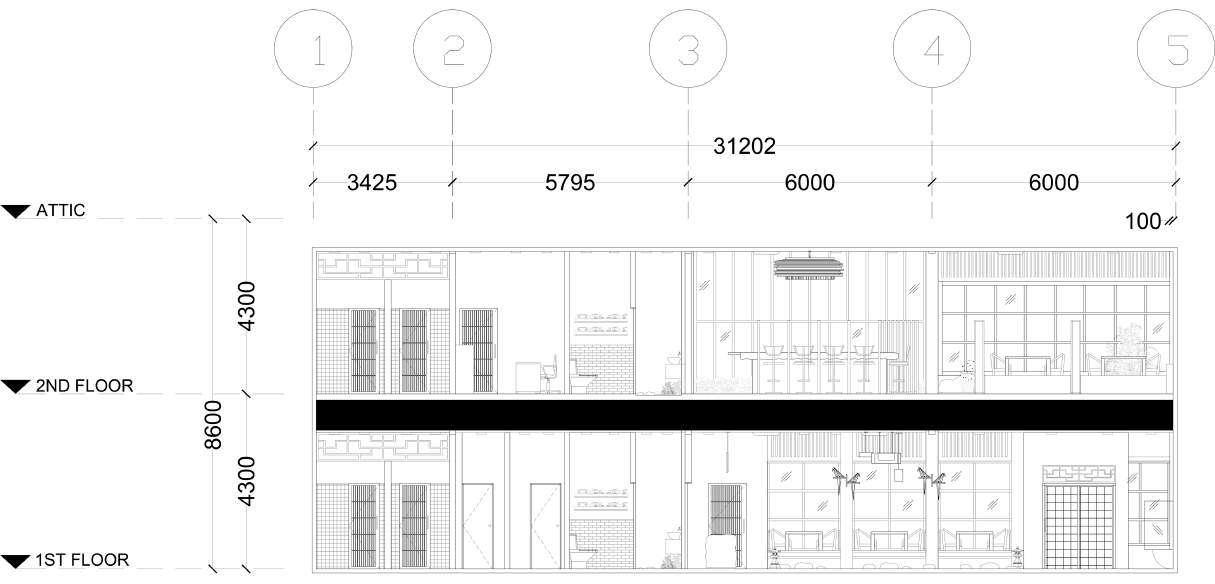
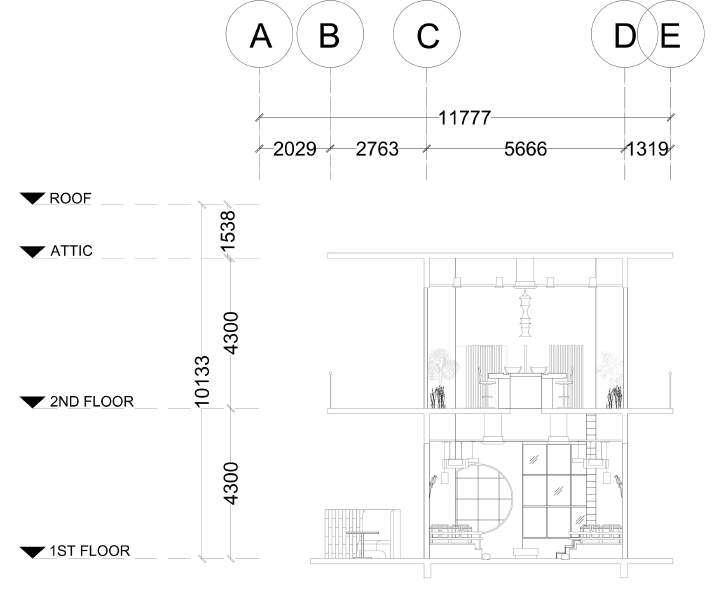
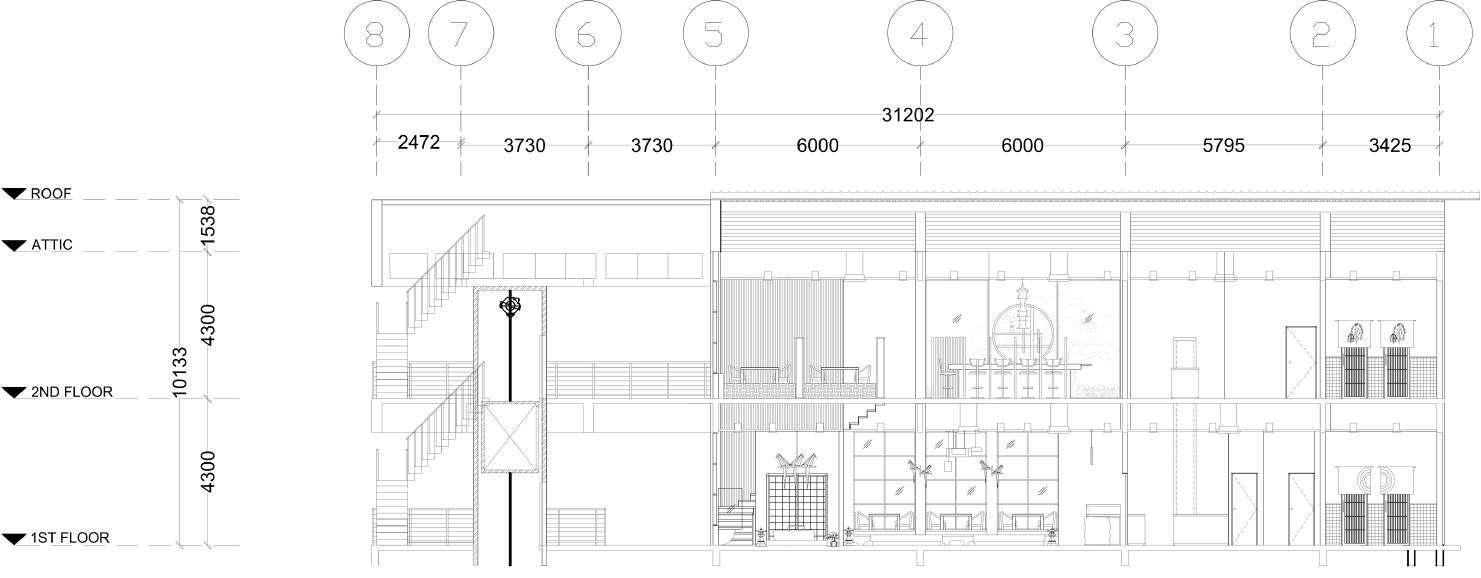
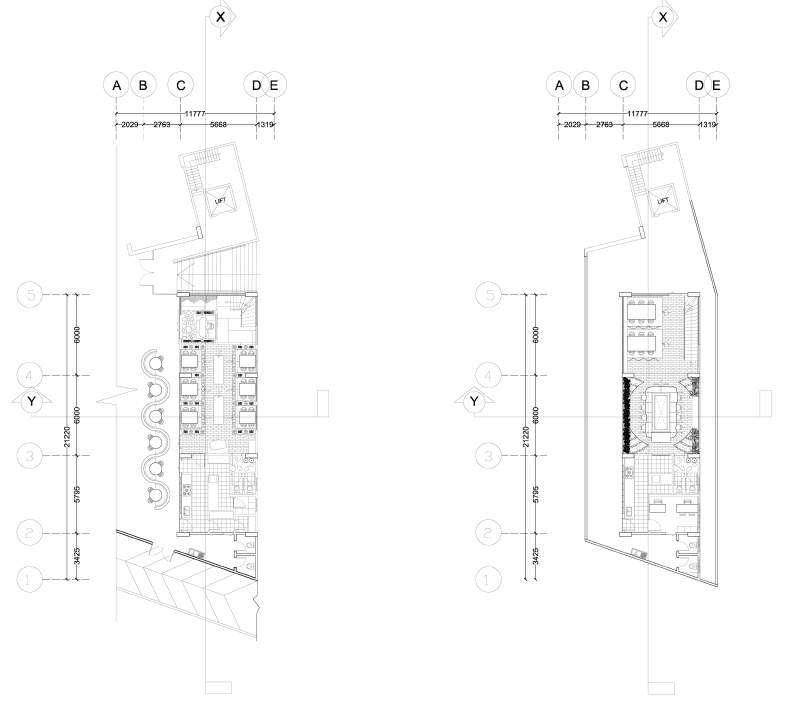
INTERIOR FACADE


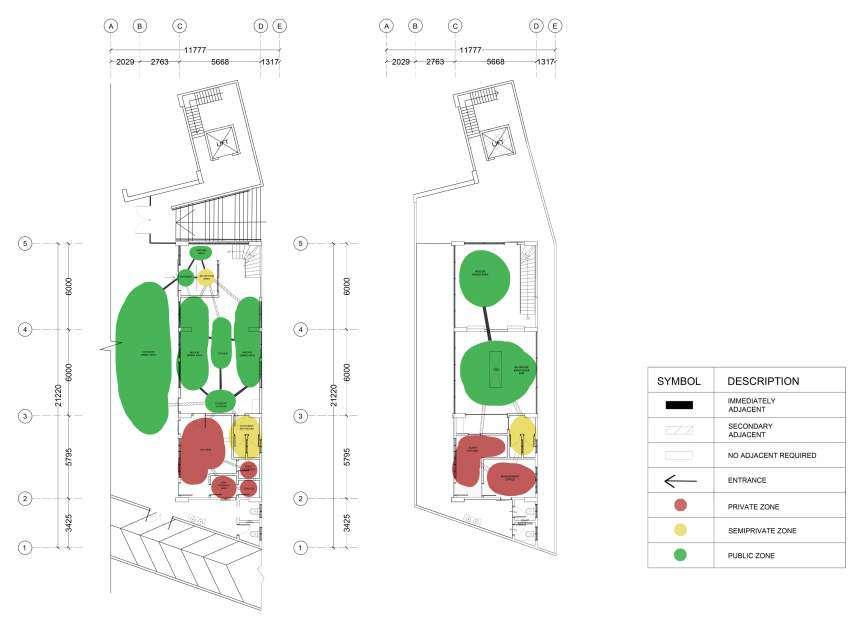

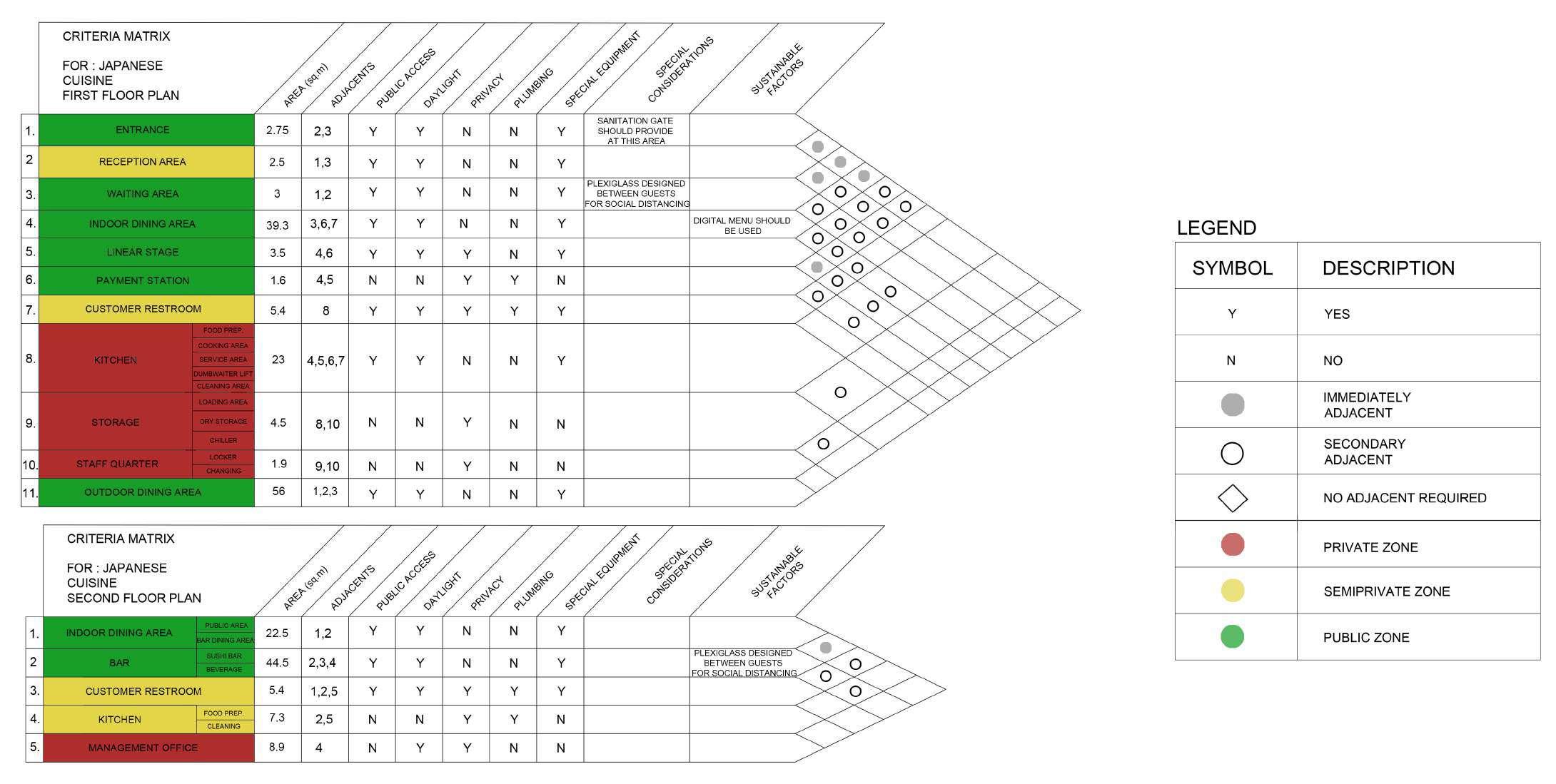


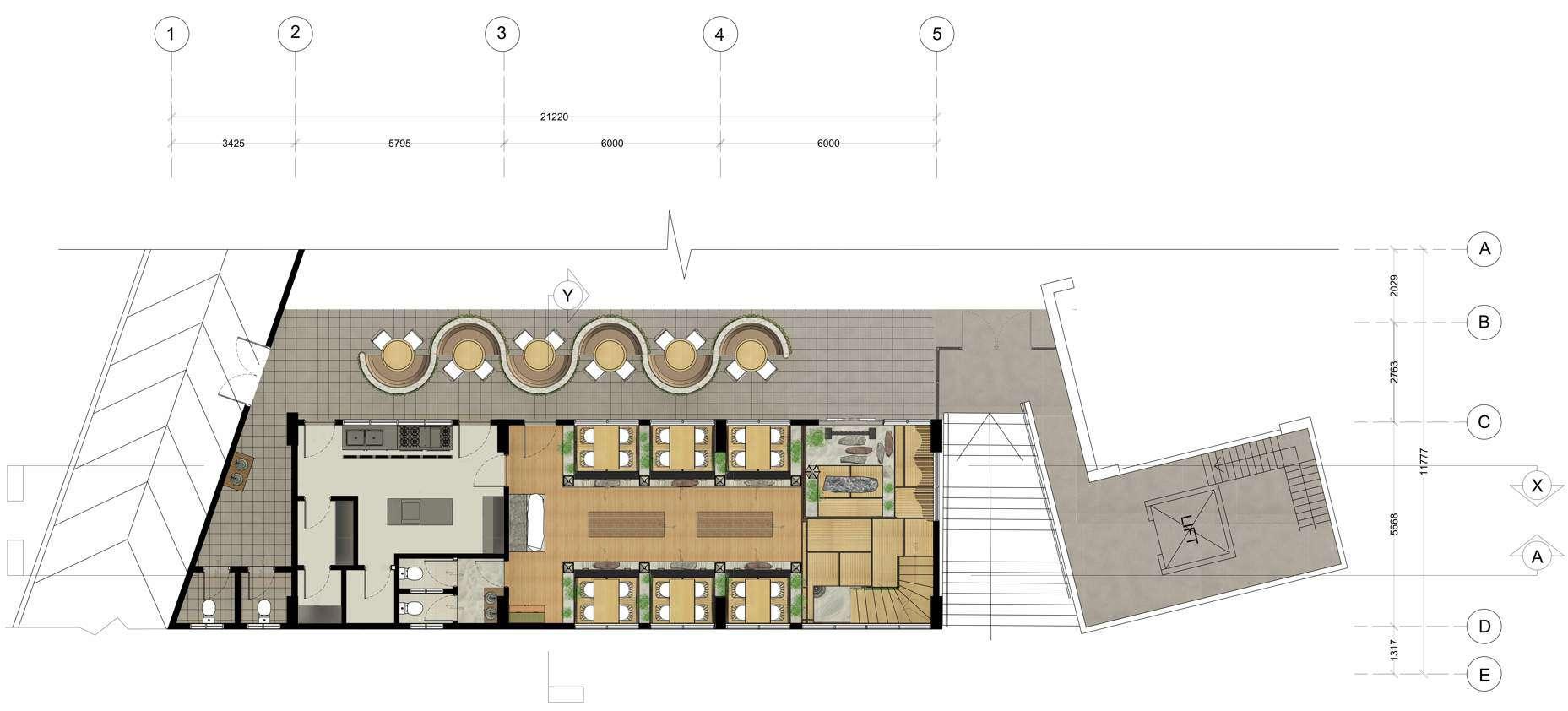

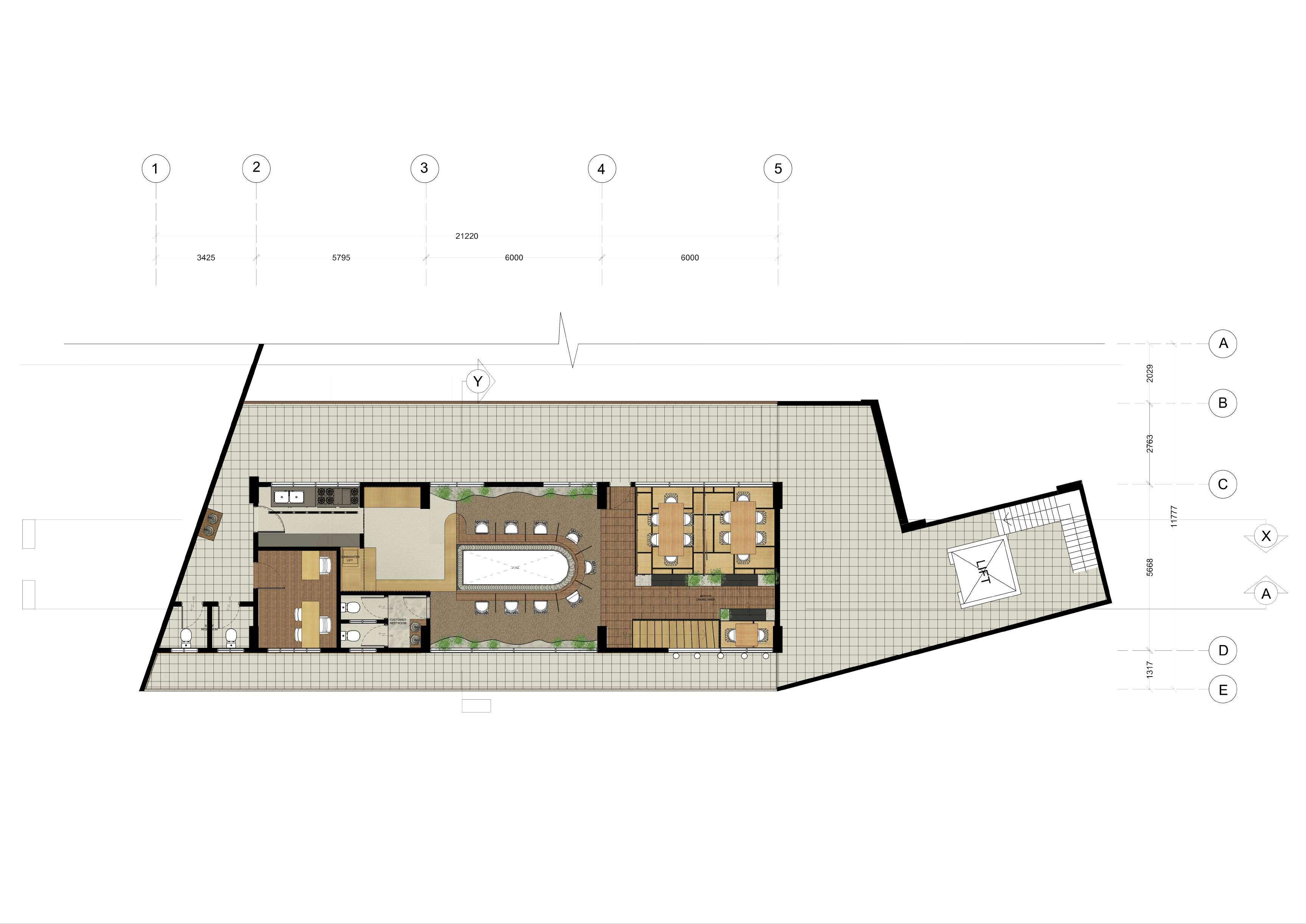

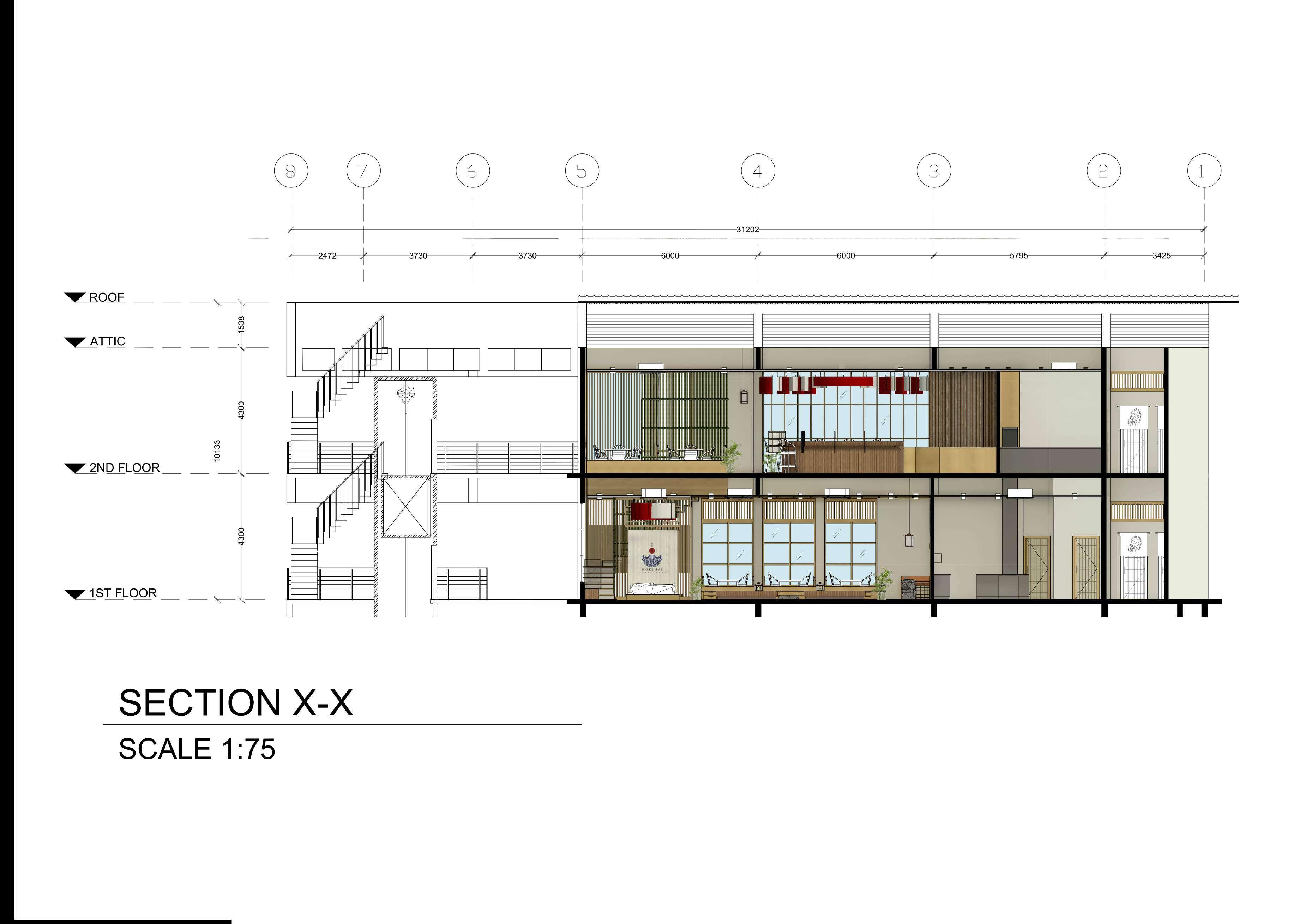

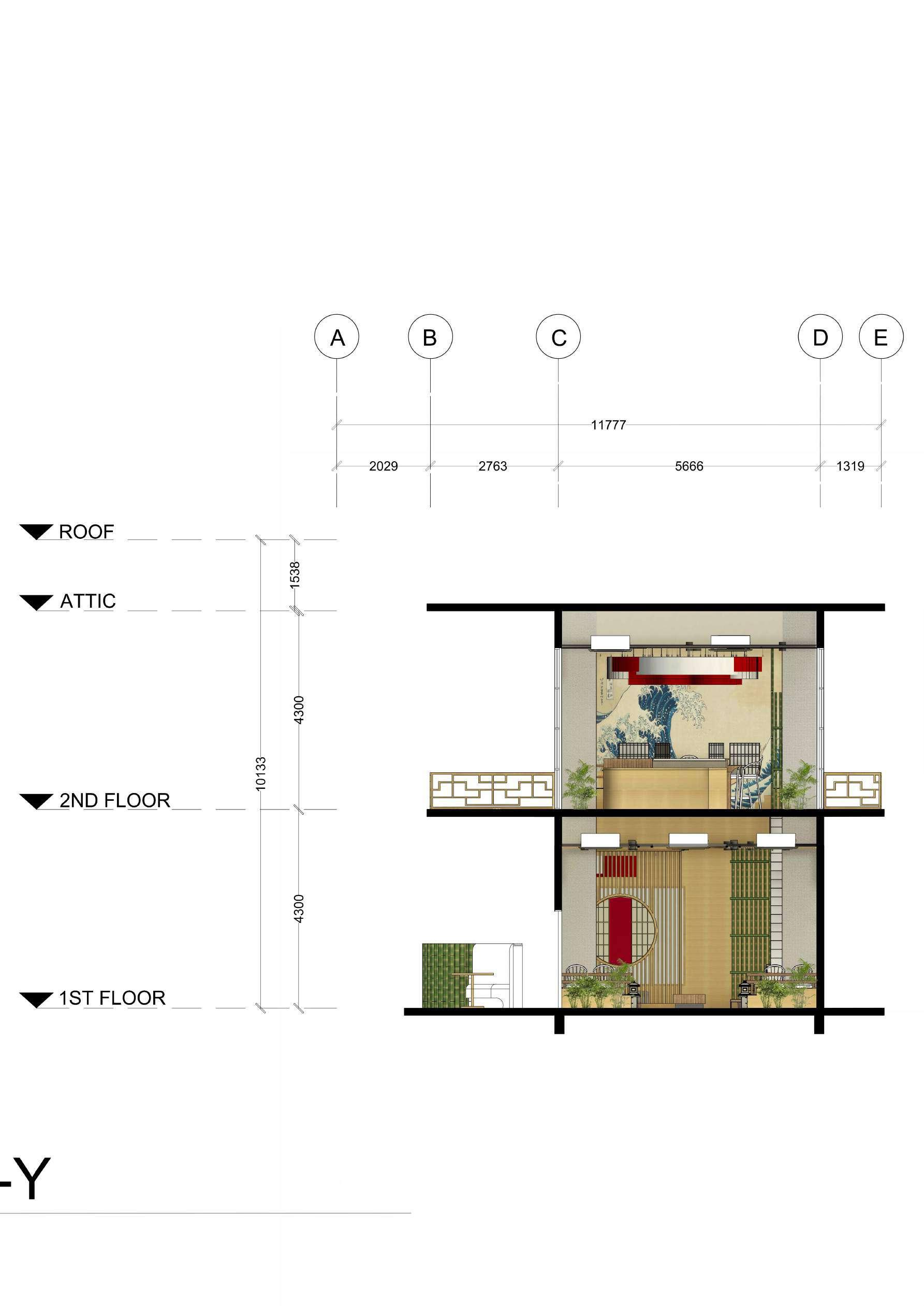
INTERIOR ELEVATION
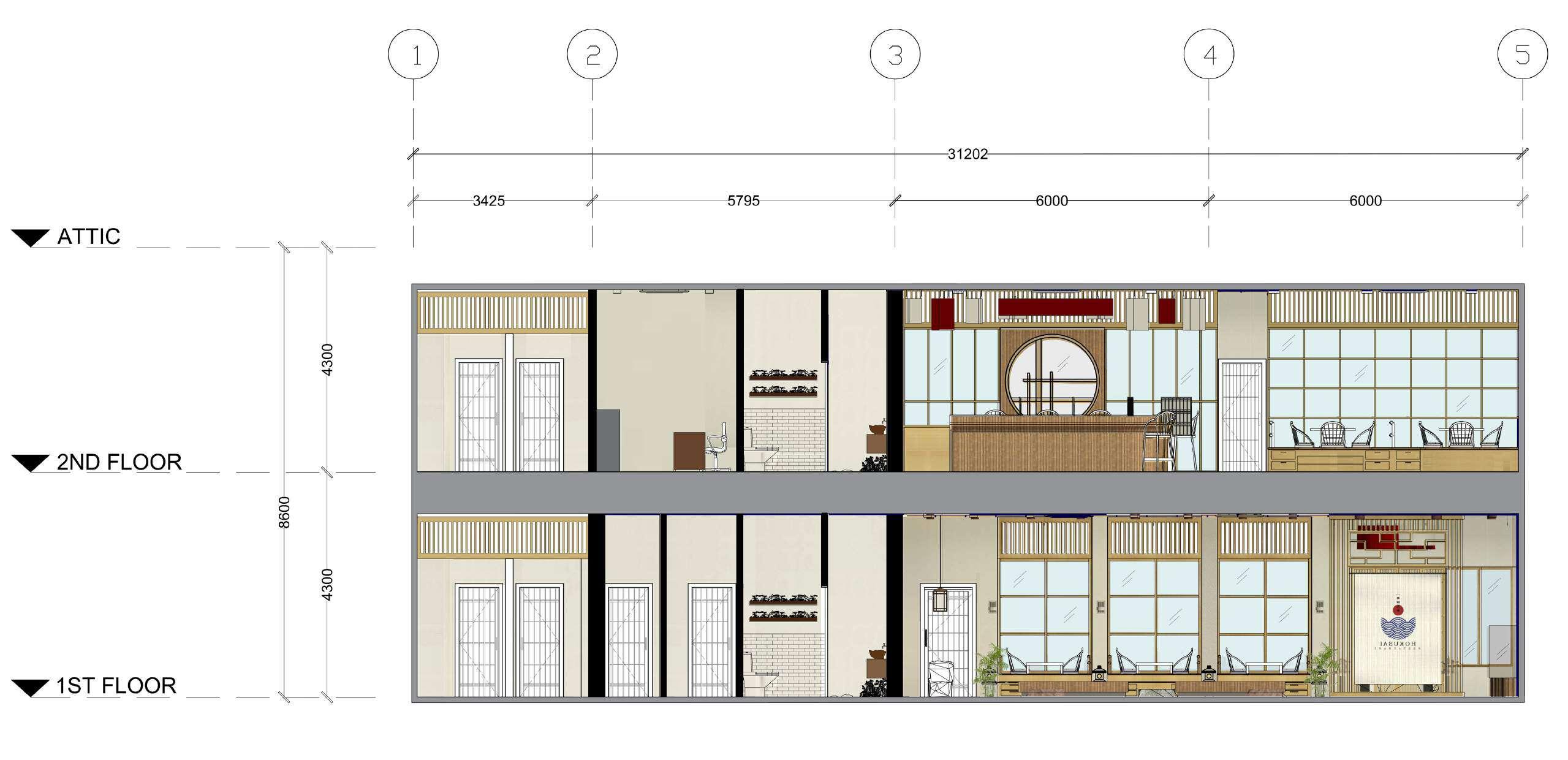
SCALE 1:75


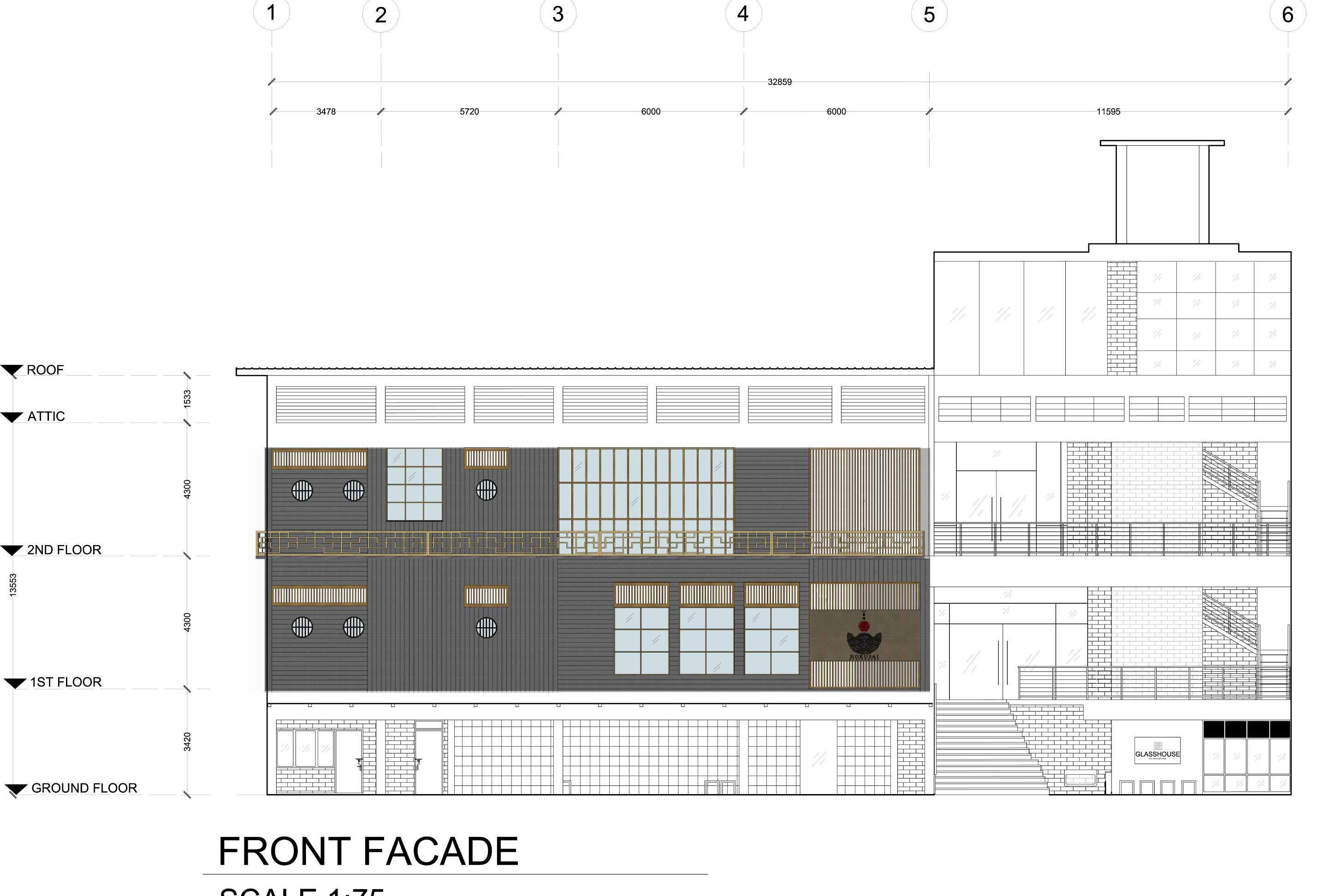

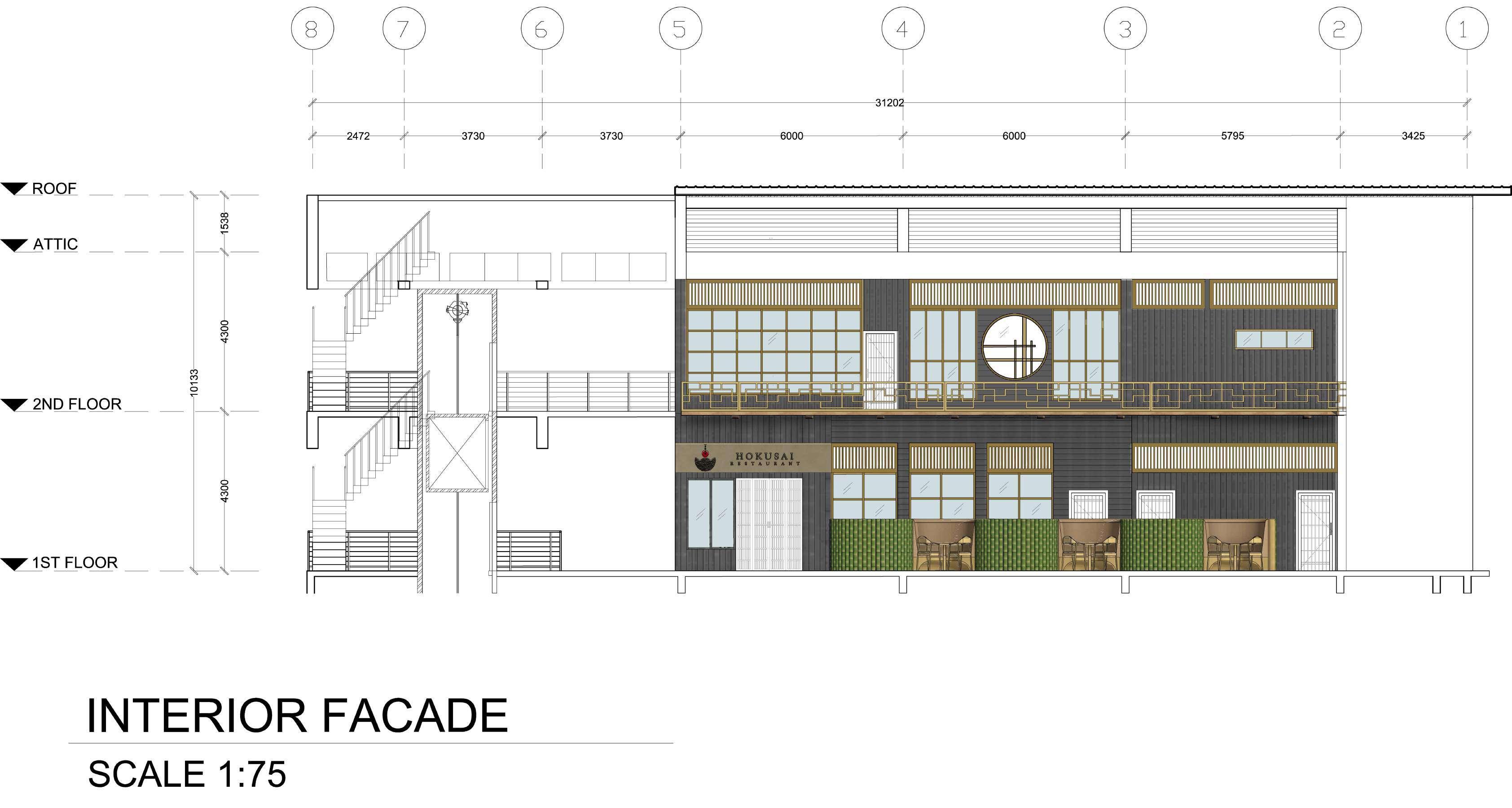
ENTRANCE & RECEPTION AREA
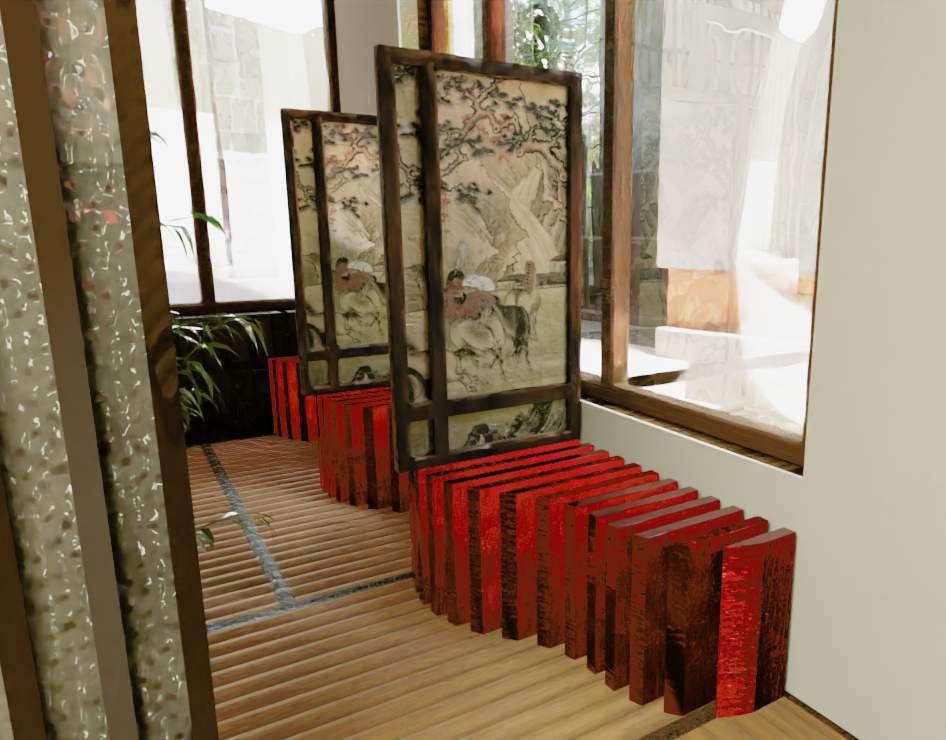
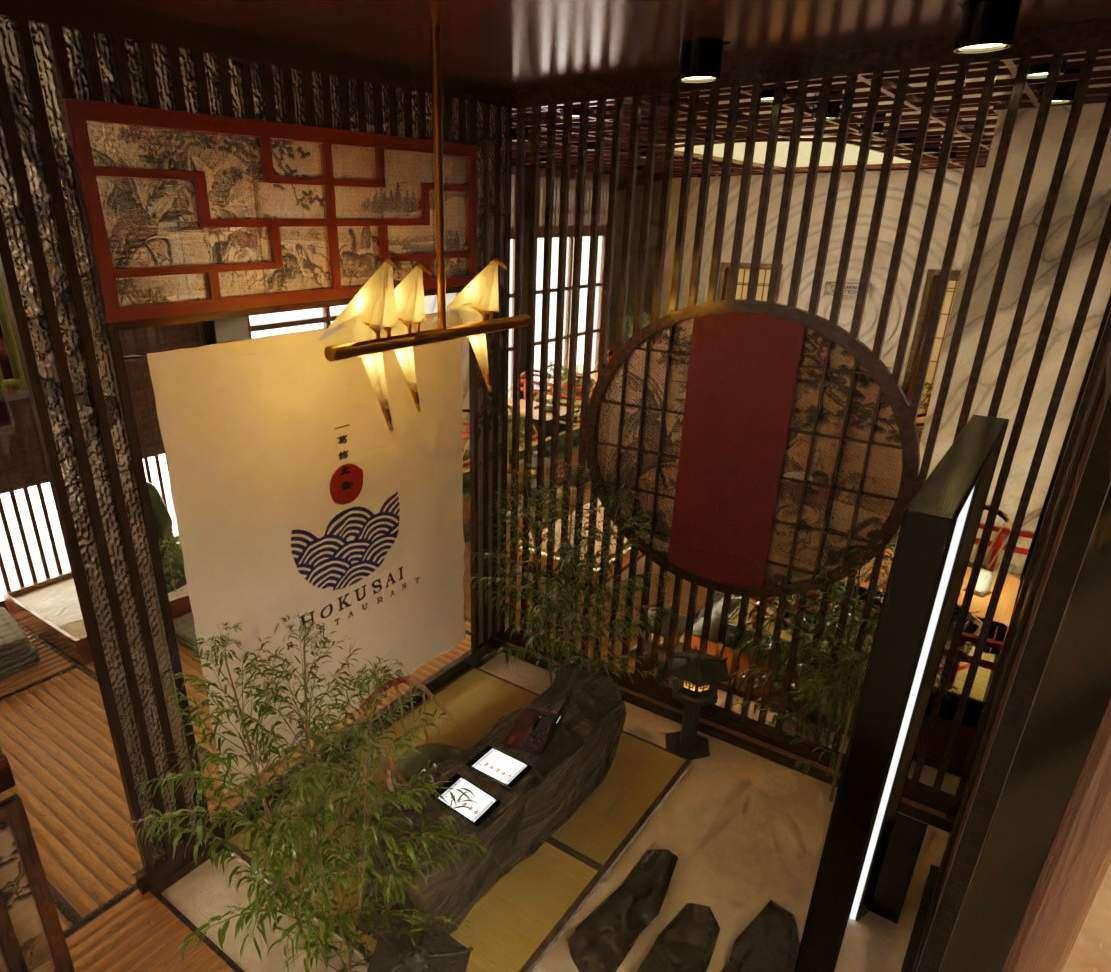
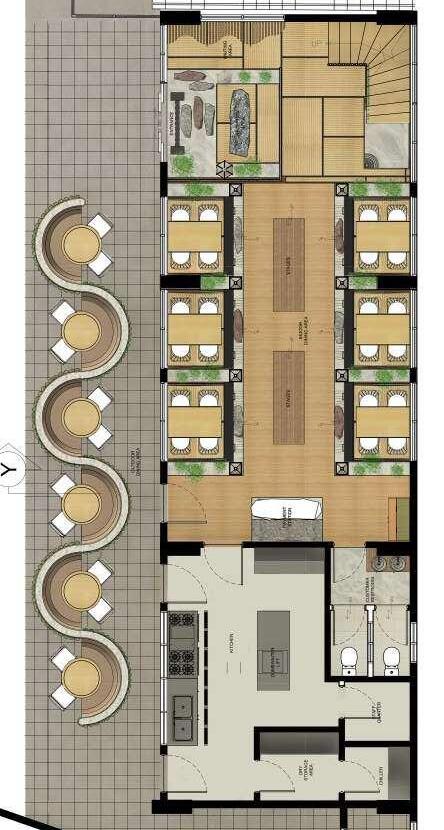
WAITING AREA

SPECIAL ATTRACTION AREA
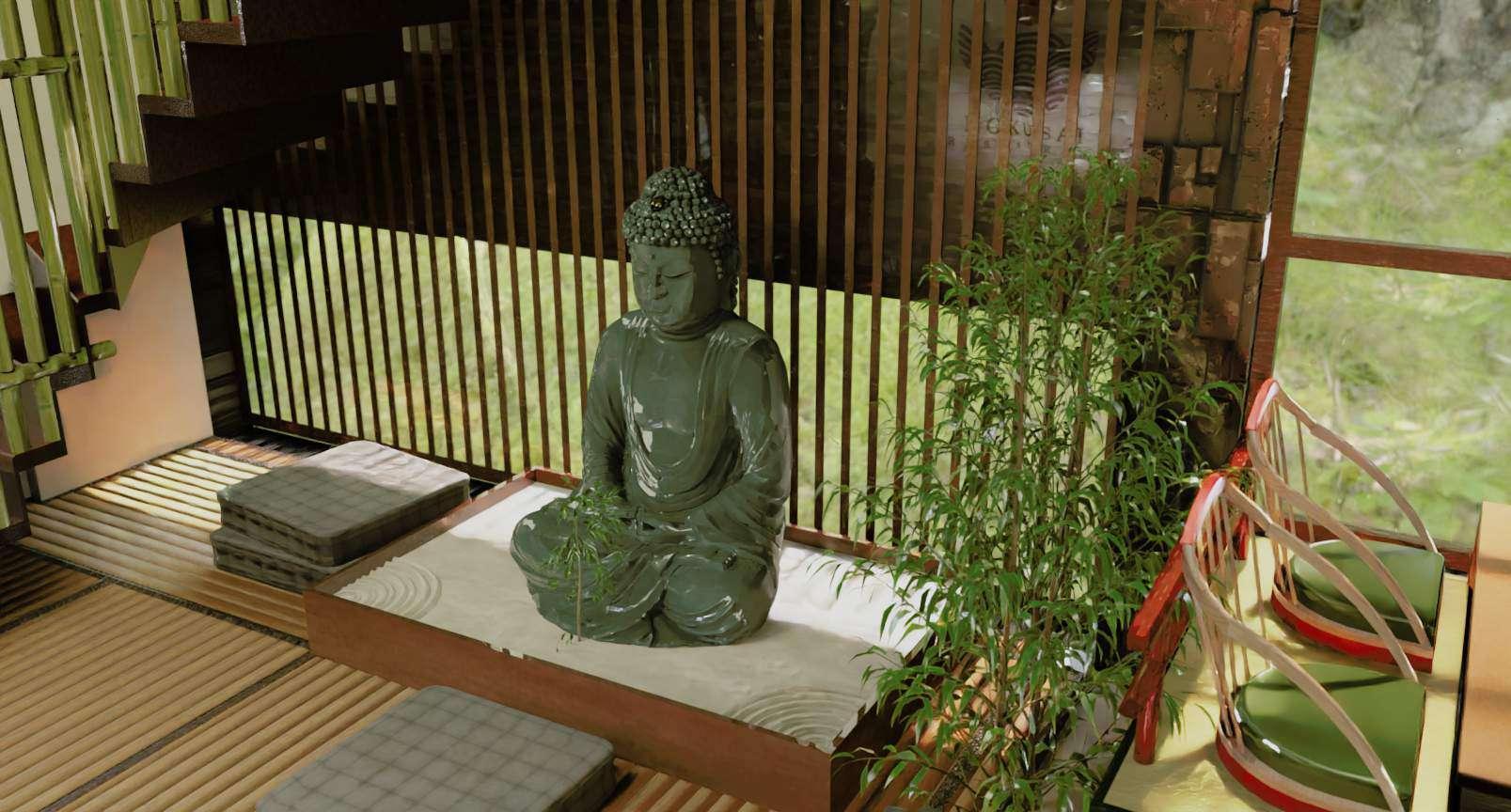







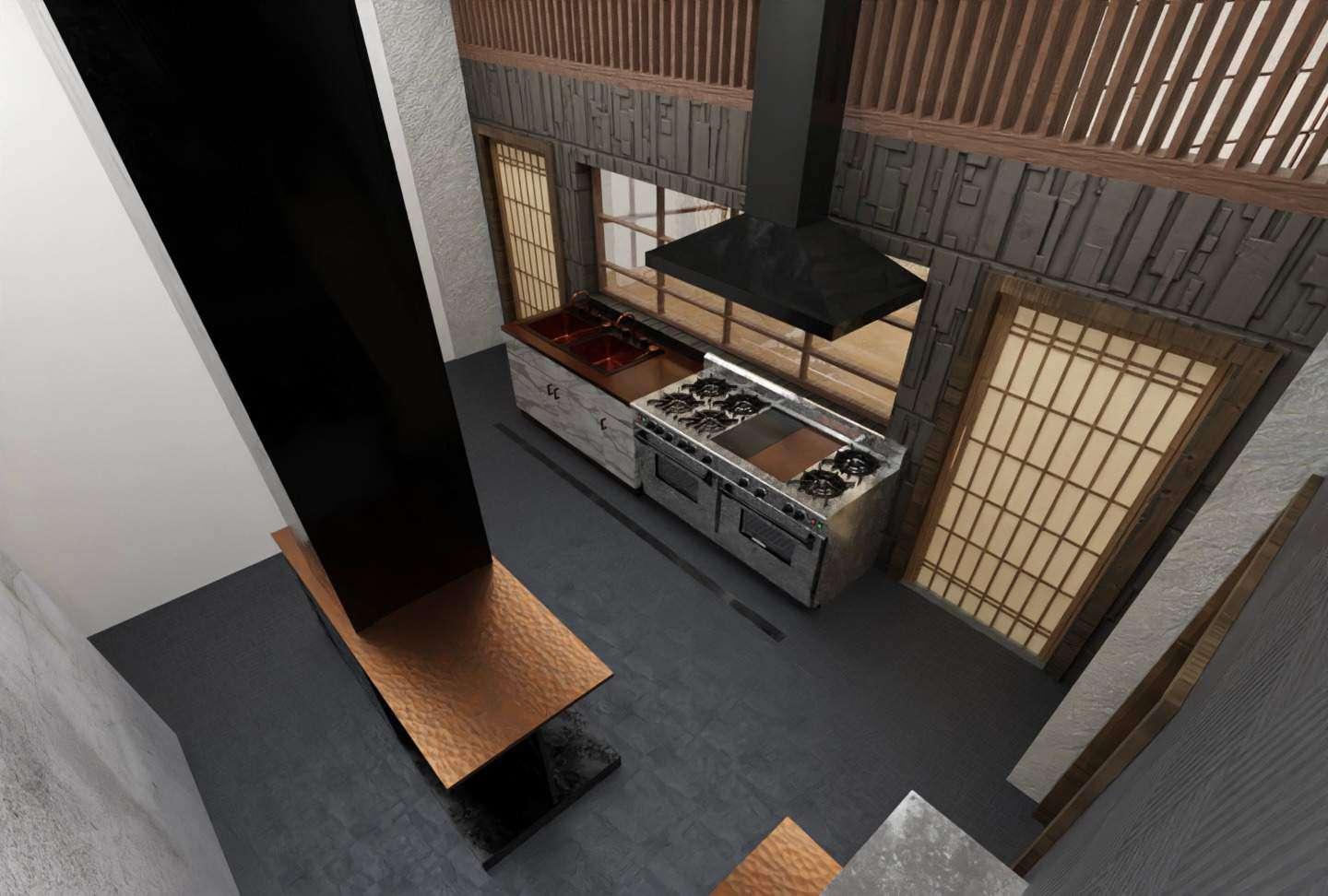
CUSTOMER RESTROOM
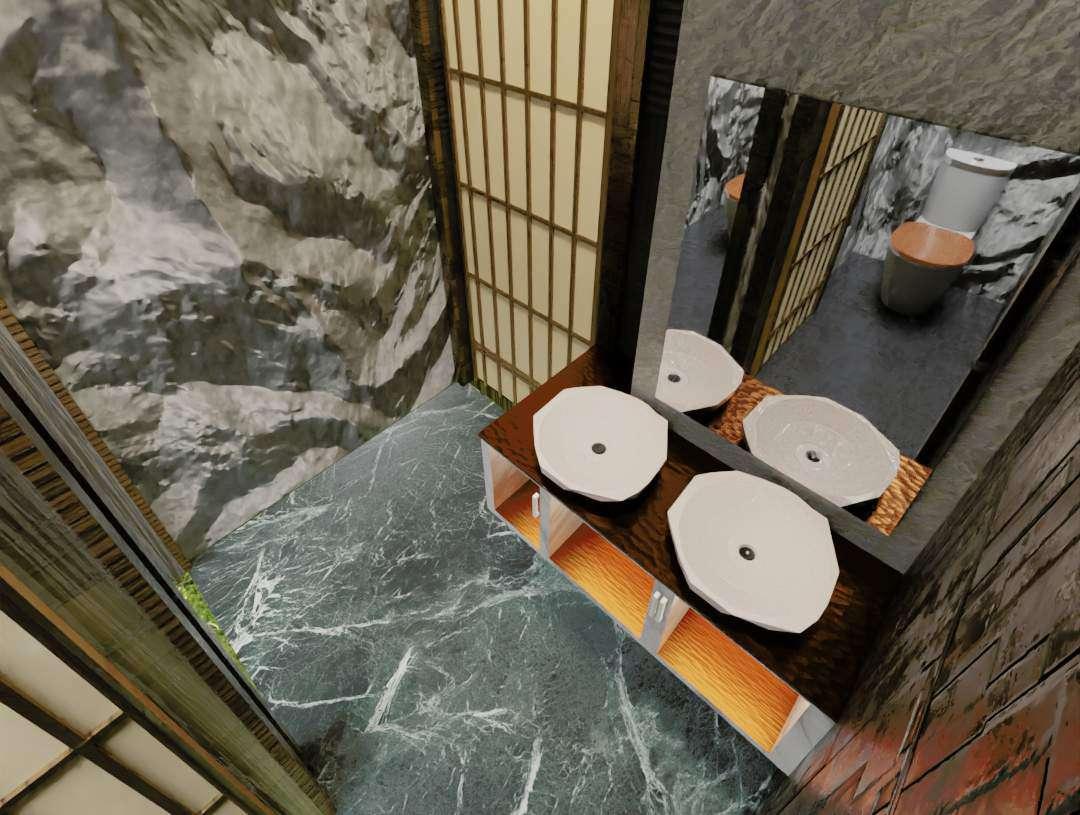


OUTDOOR DINING AREA
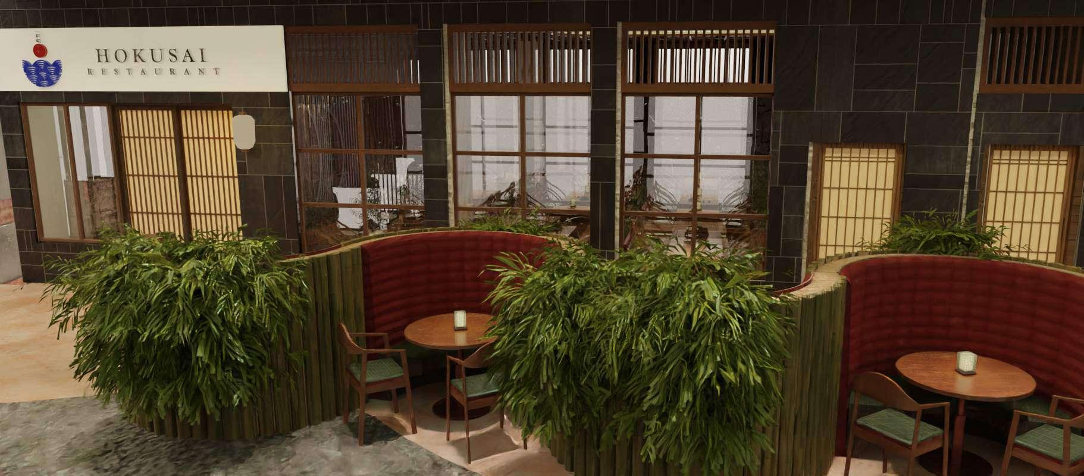



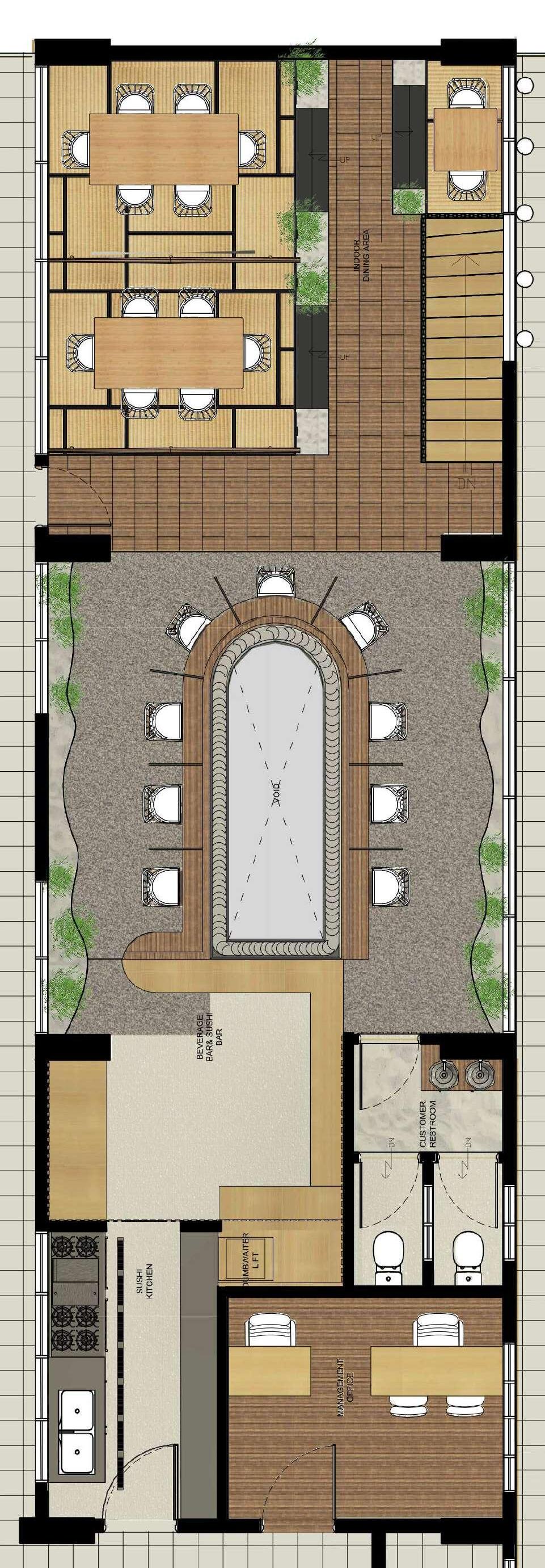
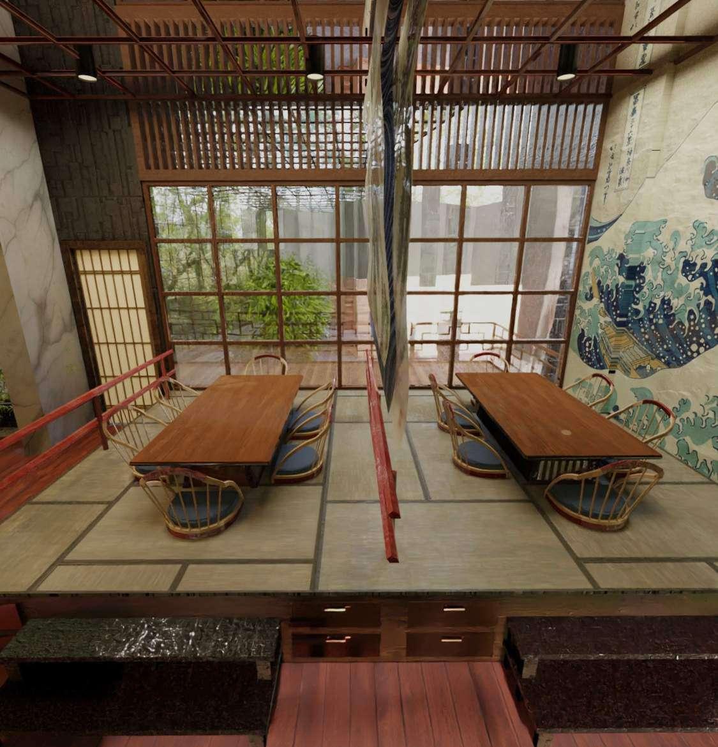
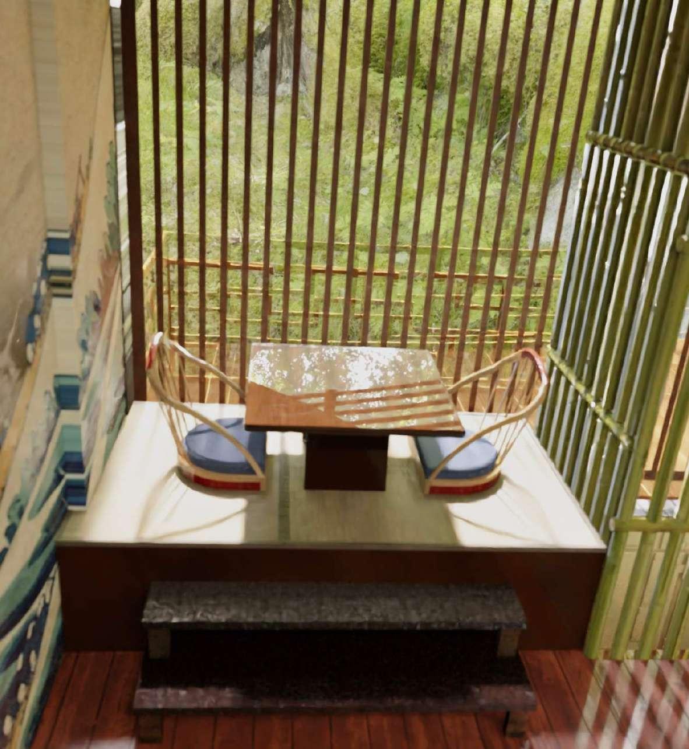


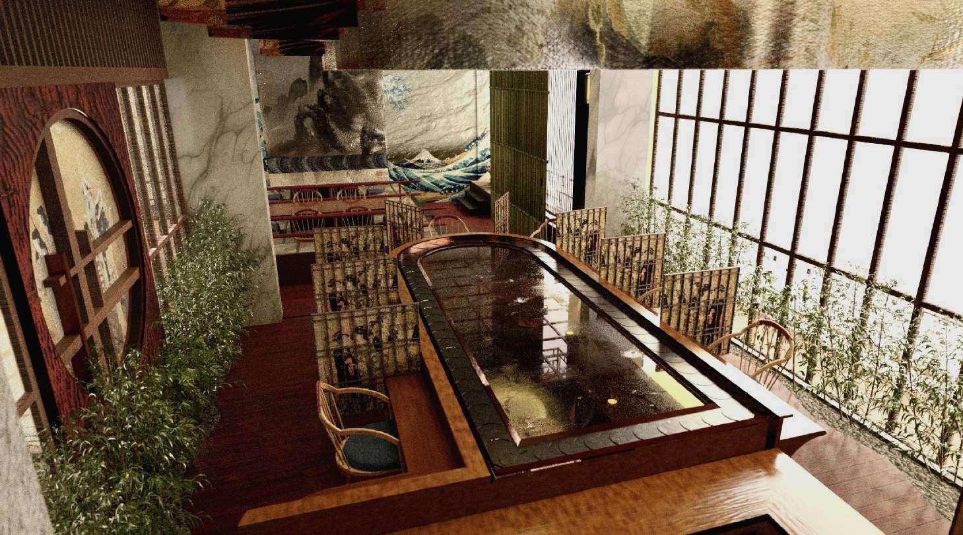
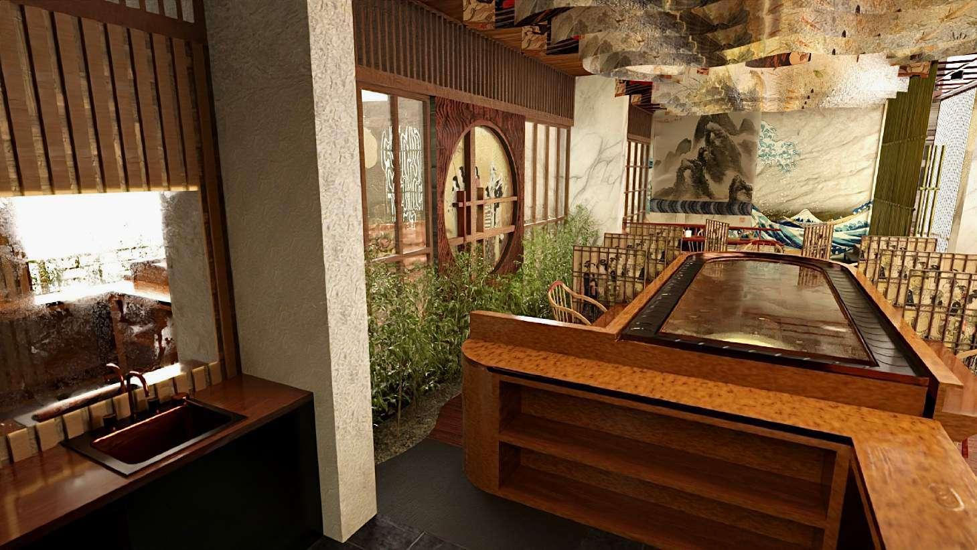
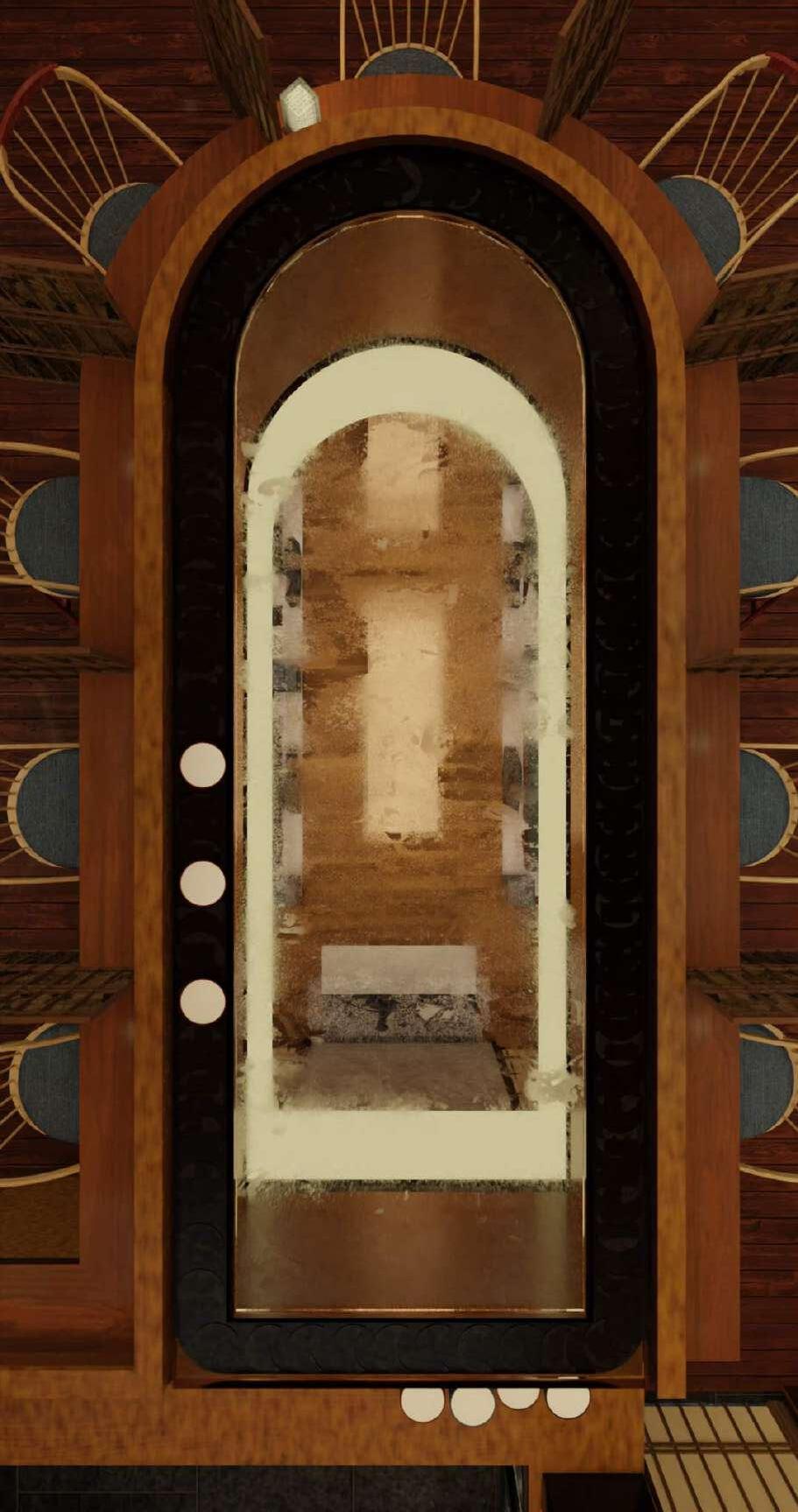


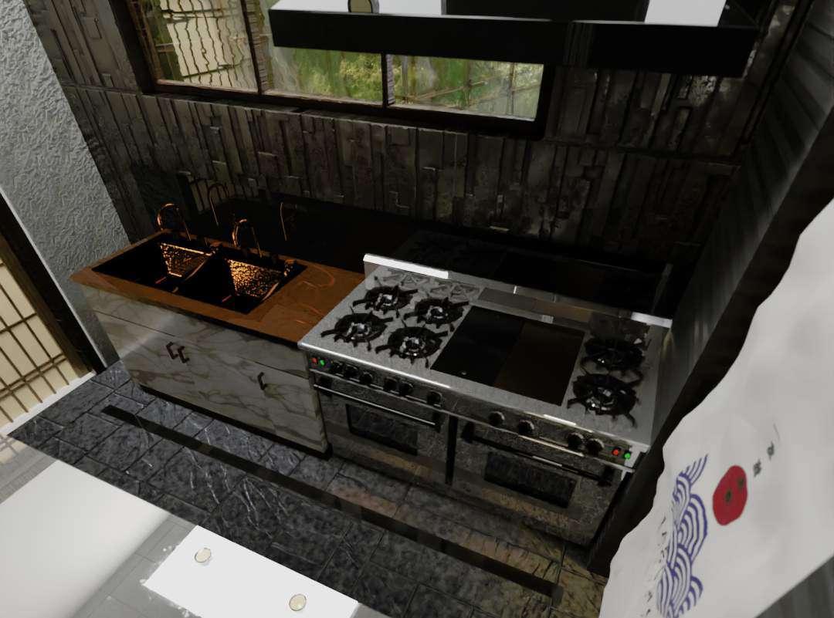


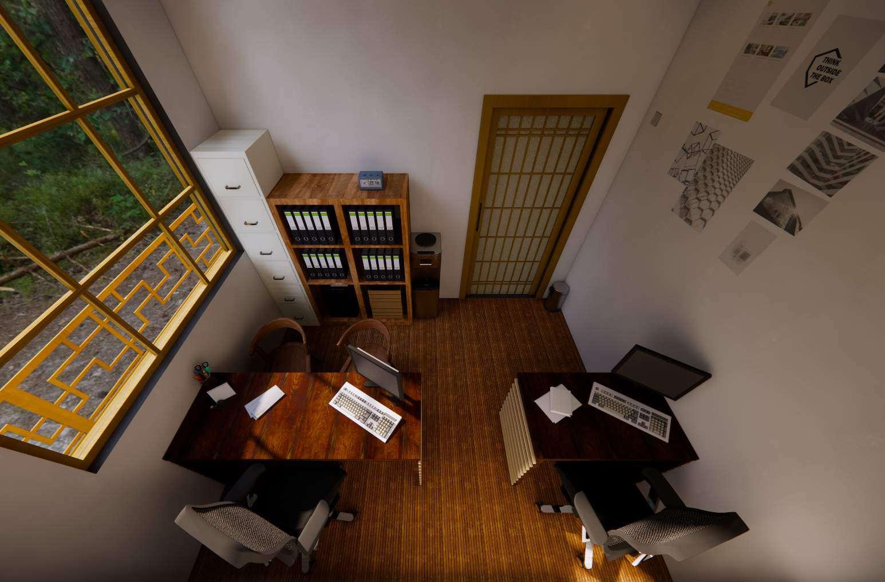
INTERIOR FACADE VIEW
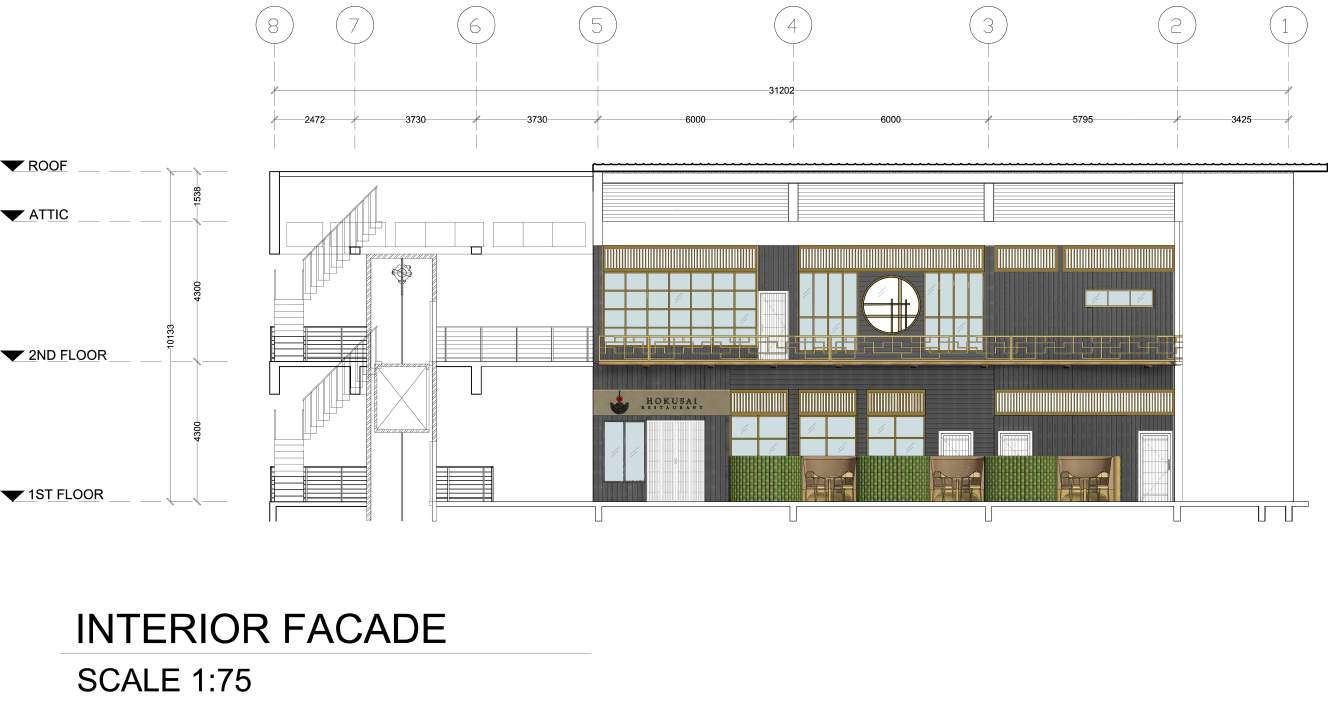
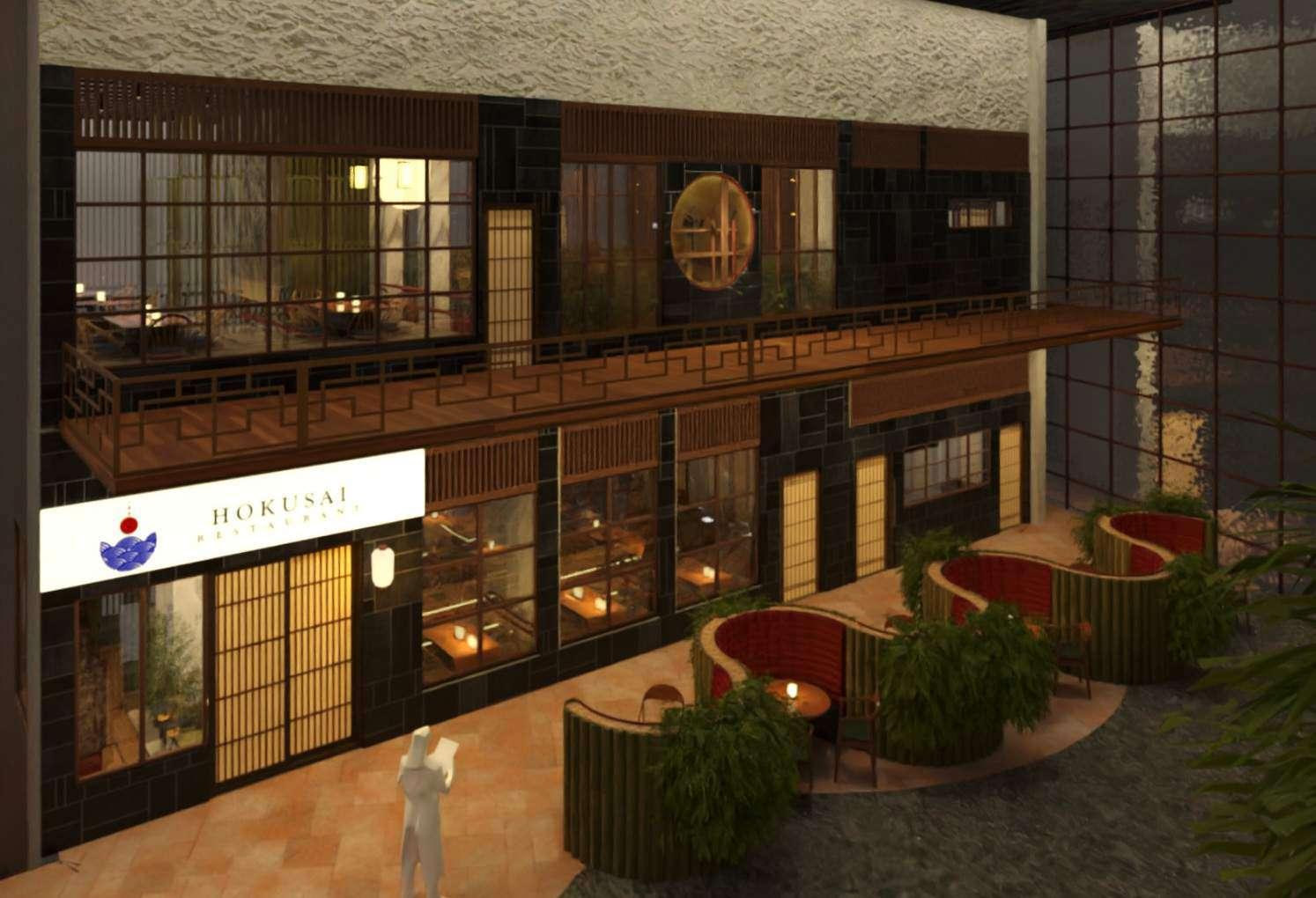
 INTERIOR FACADE ELEVATION
INTERIOR FACADE ELEVATION

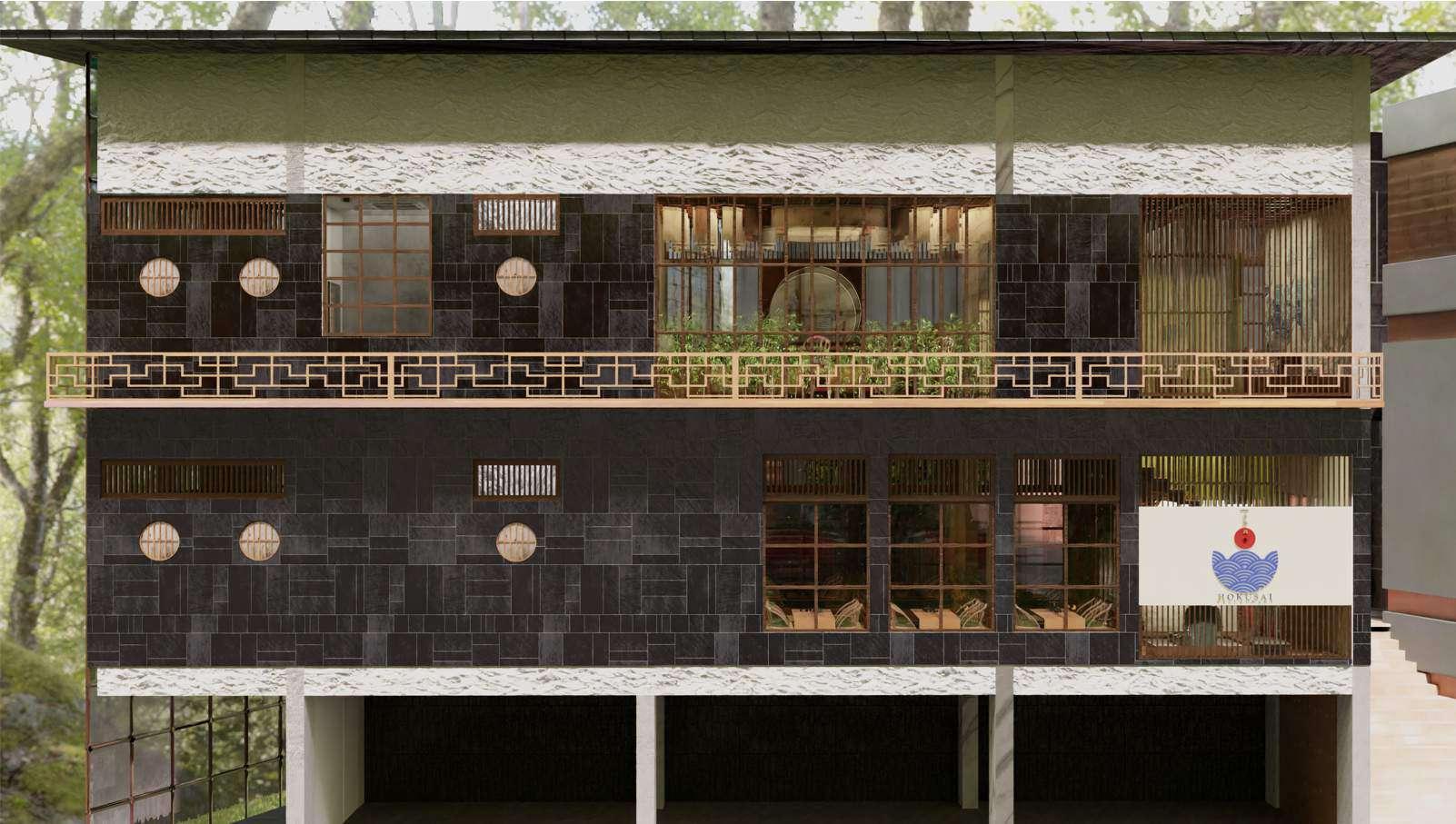
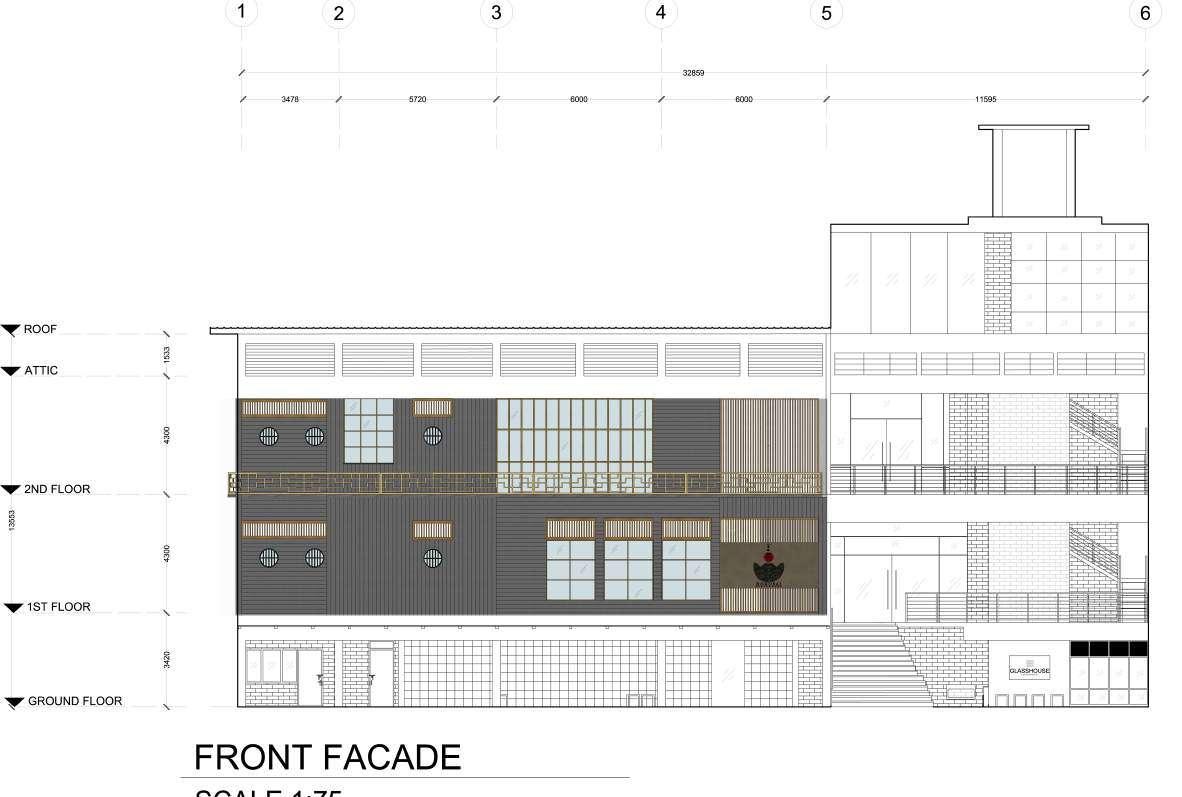 FRONT FACADE VIEW
FRONT FACADE VIEW

