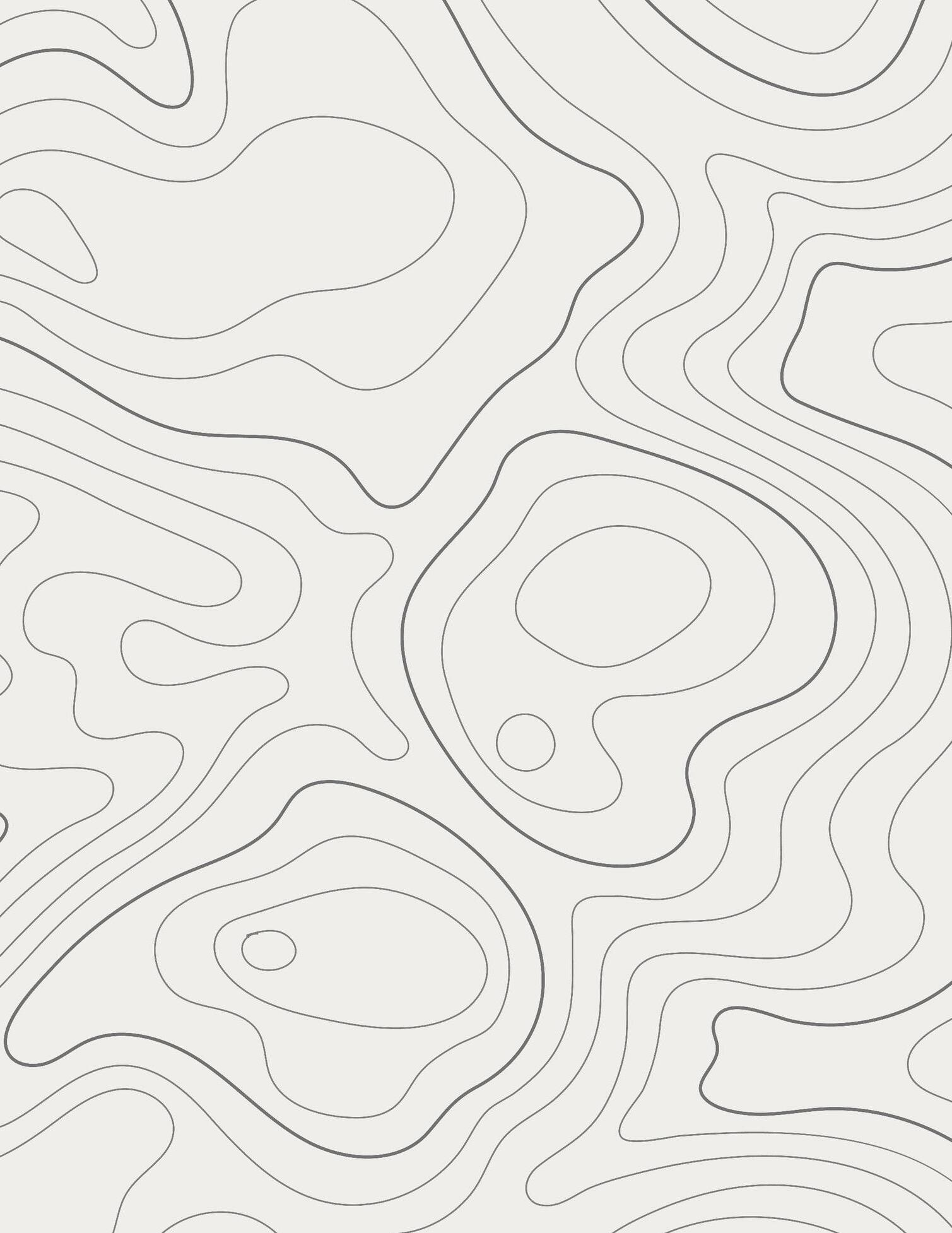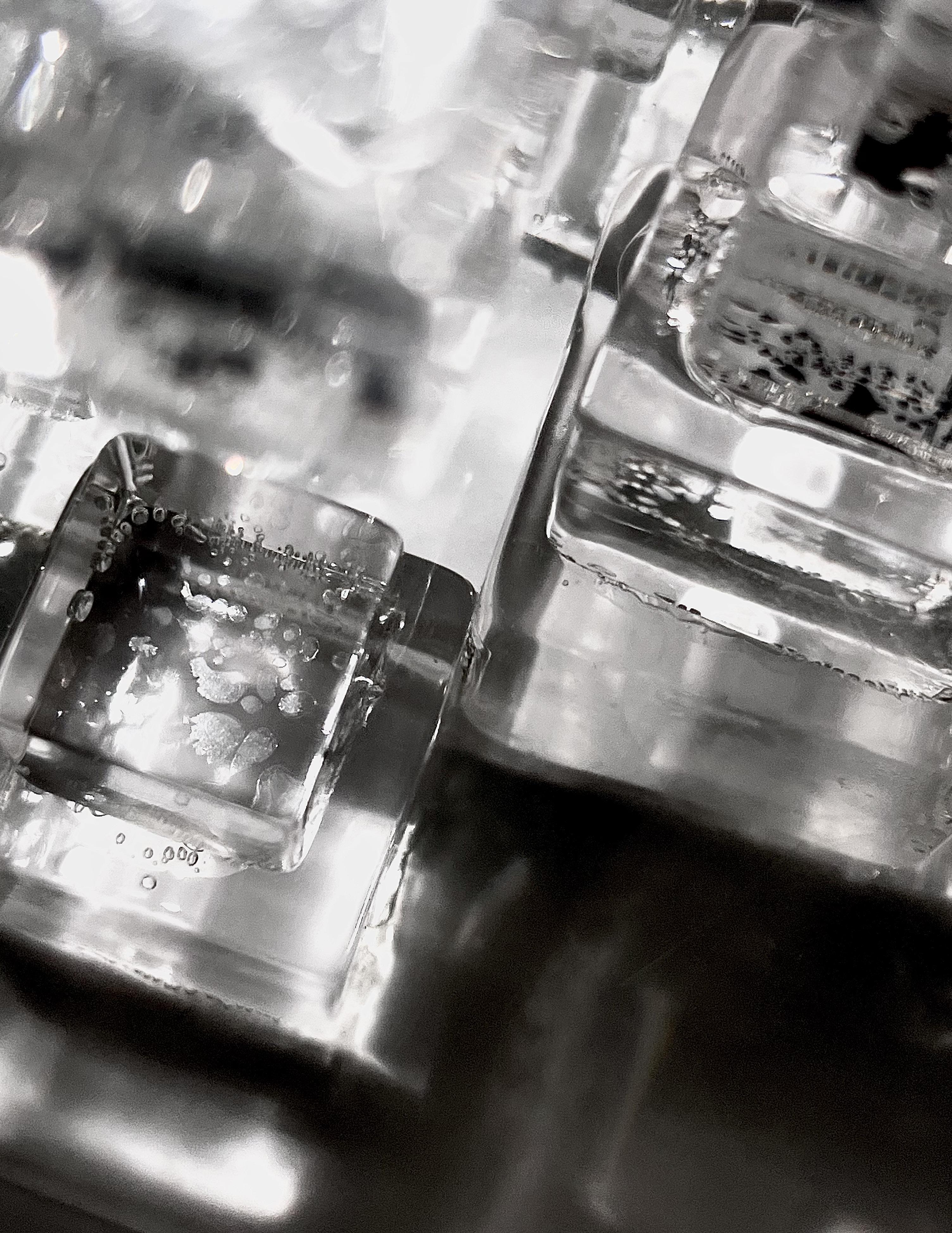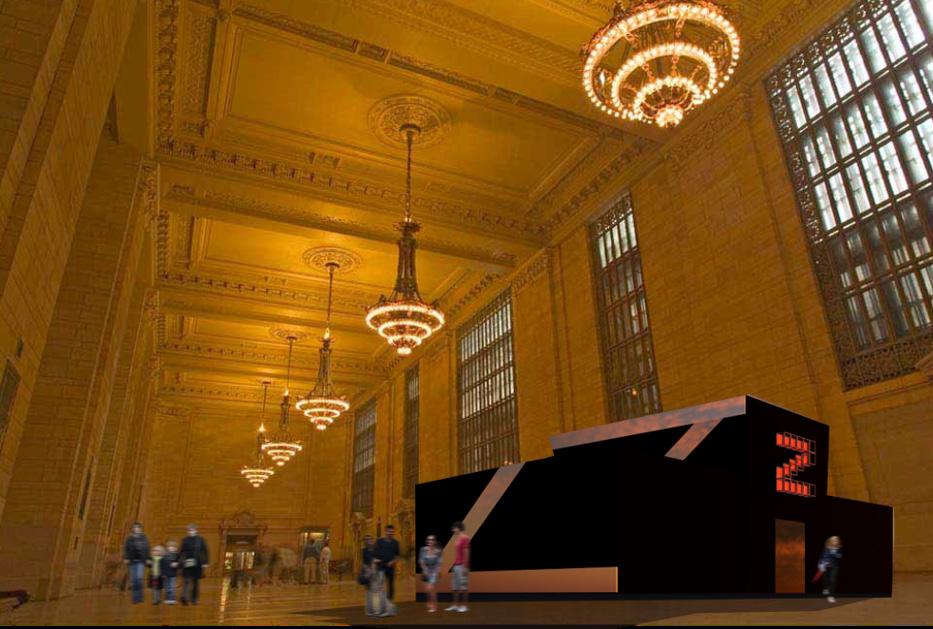WHISPERS OF WONDER
SENSATIONS SCULPTED IN SPACE




INTERIOR DESIGN PORTFOLIO 2021-2023


SENSATIONS SCULPTED IN SPACE




INTERIOR DESIGN PORTFOLIO 2021-2023

The professional and personal journey that I’ve experienced spans Finance and Interior Design. This has served to equip me with diverse skill sets that will most certainly serve my career as a professional interior designer. My passion for the process of creating beautiful and functional space is directly related to the path I’ve taken.
Having a background in Finance, I’ve come to appreciate the practical aspects of space—the functional, the financial, and the real-world implications. I believe that this experience provides me with a unique perspective ensuring that every design choice is not only aesthetic, but also practical and value-driven.
Adaptability is one of my strongest skills recognizing that each project and every client requires a unique approach. This adaptability confirms that every space I design is not only a reflection of the client’s vision, but also a testament to the ever-evolving nature of design itself.
Finally, the storytelling, the sensorial, the tactile and the sustainable are core beliefs that I try to integrate into my work. I seek a position with a firm that reflects this sensibility.
qwang22@pratt.edu
480-843-0606
Court Square, Long Island City, NY
Revit
AutoCAD
Sketchup
Enscape
Rhino
Grassphopper
Adobe Suites
Microsoft Office
MFA Interior Design
Pratt Institute
2020 - 2023
Associate Interior Design
Mesa Community College
2018 - 2019
BS Finance
Arizona State University
2014 - 12.2017
IIDA AWARDS
Winner Team of Phoenix, Arizona
IIDA Student Charette | 2018
IIDA Member of Southwest
Interior Design Assistant
MLC Design Inc. | 08.2022 - 05.2023
Flushing, NY
• Conceptualized innovative design ideas, and prepared presentations with PowerPoint, successfully securing project bids.
• Collaborated with clients to ascertain design goals, seeking opportunities for design enhancement to meet evolving needs.
• Customized furniture, selected fixtures, furniture, and equipment (FFE), and managed the budget through Excel calculations for boutique design, restaurant design, and residential design.
• Performed AutoCAD drawings, encompassing floor plans, furniture plans, lighting plans, section, and shop drawings of custom furniture, ensuring all documentation was comprehensive and primed for Design Development.
Interior Design Intern
Suzhou, CN
Gold Mantis Construction Decoration Co. (Top10) | 06.2019 - 08.2019
• Facilitated the interior design of serviced apartments, and assisted furniture layout plan of Suzhou Park Hyatt Hotel (Construction Area: 305,000 SF).
• Orchestrated furniture arrangement and decorative elements, elevating the visual appeal and utility of the company’s private club and garden spaces.
Accountant
Freelance | 01.2018 - 03.2018
Tempe, AZ
• Analyzed monthly profit reports for Kingo Bowl Restaurant, and drove financial transparency.
• Estimated and tracked budget for fixtures, furniture, and equipment (FFE) in residential design projects using Excel, ensuring cost-effective outcomes.
Credit Assistant Intern
Agricultural Bank of China | 06.2015 - 08.2015
• Compiled Real Estate loan data for efficient processing.
Suzhou, CN
• Sustained high levels of client satisfaction and enhanced client relationships for developing the volume of sales.
13th Urban Development and Planning Conference
Suzhou, CN
• Extended exceptional hospitality to multinational ambassadors and urban planners.
• Oversaw guest services during a high-profile opening ceremony.
CONCEPTUAL DESIGN


FASHION EXHIBITION
EDUCATIONAL EXHIBITION




‘Curvetory’ means a ‘curved observatory’. This curved building in a open wild field with a folded roof and incorporates curved glass partition and four levels, welcoming to move around and observe the natural beauty.


field is topped welcoming visitors
LOCATION
BLACK ROCK DESERT, NV
YEAR 2021
SITE AREA 4,000 ft ²



Inspired by “borrowed-scenery” design principle, the void in glass partitions is designed to frame the view and incorporate background landscape into the composition of this building.






The exhibition is providing the opportunity for visitors to learn the brand Maison and and re-experience brand stories through multimedia projection, printed screen, with a multimedia display, and documentary clips.

LOCATION 4TH FLOOR, FRICK MUSEUM, NY

YEAR 2022
SITE AREA 8,680 ft ²
Maison Margiela screen, clothingIn this team project, my contributions include the concept of deconstruction stage, floor planning,






By presenting Martin’s story and most iconic design work, the exhibition expands alternative thinking in front of stereotypes of form, function, scale, material and representation, in his own words.


planning, rendering (area 5, 7, 9), photoshop, script writnig, and physical model making.

















The mission of Gen Z exhibition is to inform visitors through recognizing Generation attributes and proclivities, and attempts to shed insight that could serve to relieve generational anxiety, evidenced to be a clear and present hazard.

Generation

“PIXEL”
What is urban anxiety?
What would a state without anxiety look like?
The Crossroads of Gen Z Life
where is the anxiety?
This story-telling exhibition relieves the Gen Z’s anxiety through displaying seven objects. Visitors have three routes and experience according to the characters and scripts they choose.







Seven objects on displaying are related to specific roles, scenes, and events.




Overall space is designed in the form of grid, and cube frames with dramatic artificial lighting, creating a “pixel world, and visualizing “information explosion era”. Combining the characteristics of “games” and “explorations” of Gen Z people, the exhibition starts from choosing characters, and arranges narrative sequences based on themes and different characters.











In this team project, my contributions include “pixel world” co ncept, multi-sensory experience






The Pop-up Store uses organic materiality, light, shadow, and multi-sensory elements evoke a sense of time, emphasize the organic forms, and express Peng Tai’s philosophy.

YEAR 2023
SITE AREA 2,100 ft ² elements to philosophy.

BALANCE BETWEEN NATURE AND HUMAN RELATIONS BETWEEN TIME AND ENVIRONMENT



Peng Tai expresses the secrets of Chinese philosophy in its principle, design and products.Teammates and I express feeling of embracing nature and sense of brokenness through ligth, shadow, and organic materiality, creating an interactive and immersive experience.








PROPOSAL


NATURE
SENSE OF BROKENNESS
SHOW THE PROCESS AND RAW MATERIALS OF PRODUCTION



MATERIALITY


Integrating an interior that contributes to our sense of self and understanding of to an understanding of how the natural world deteriorates over time and space, how memories shape our emotions, and how honoring the dead helps us to cope with

life’s value how our past with grief.
















CIRCULATION


MEZZANINE
FIRST-LEVEL FLOOR


DEAD HUMAN BODY COMPOSTING


DEAD BODY ATTENDEE
FREQUENTER SEEKER

This chapel establishes a connection between the interior space and the surrounding landscape, seamlessly integrating natural elements. As attendees occupy the space, they are treated to views, and can also perceive the passage of time.




SPRING 6:30PM



SPRING 7:20PM





Includes physical models of threshold design, storefront window design, lighting and still-life pencil drawing.

 lighting drawing,
lighting drawing,

















