The Ultimate Escape

Washington Road








Modern, luxurious waterfront living at the heart of an iconic, historic community. The ideal West Palm Beach retreat, easily accessible by land, sea and air.
To a striking coastal residence, nestled within a leafy, serene waterfront site on .6 acres.
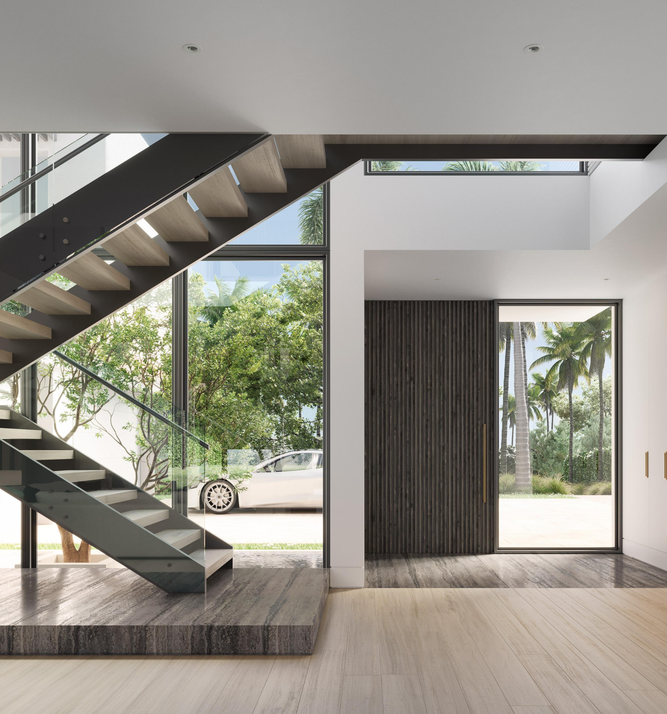
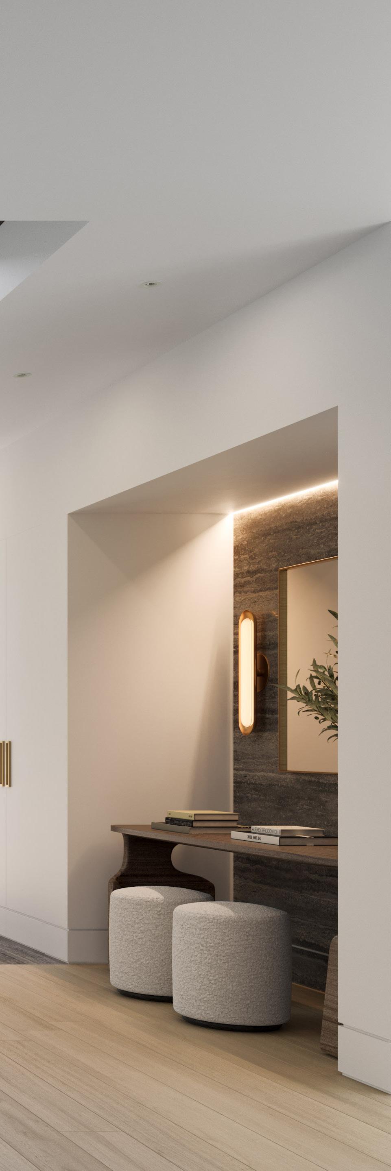
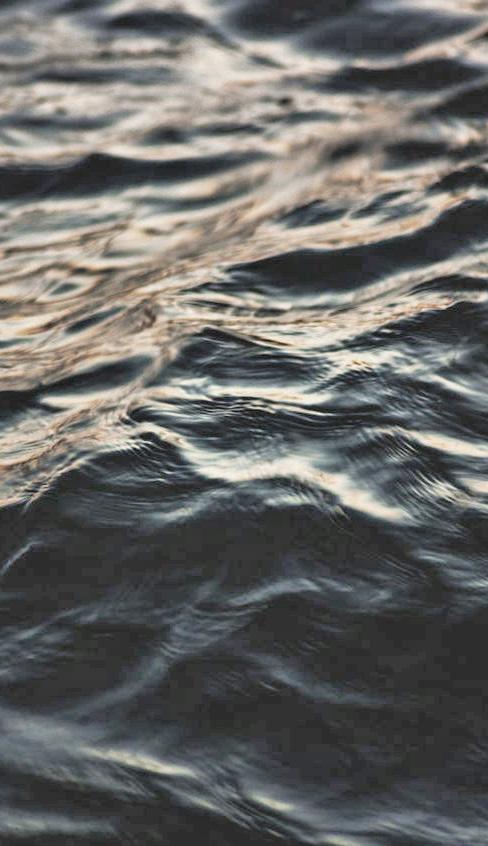
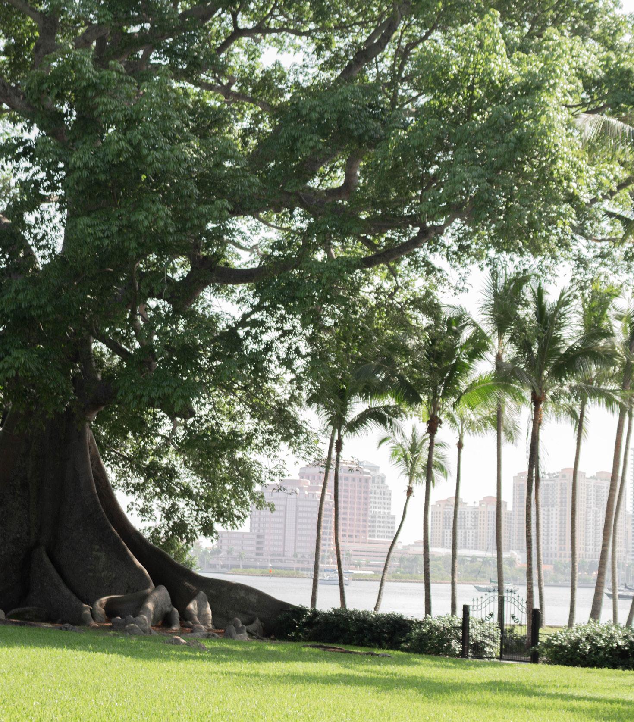
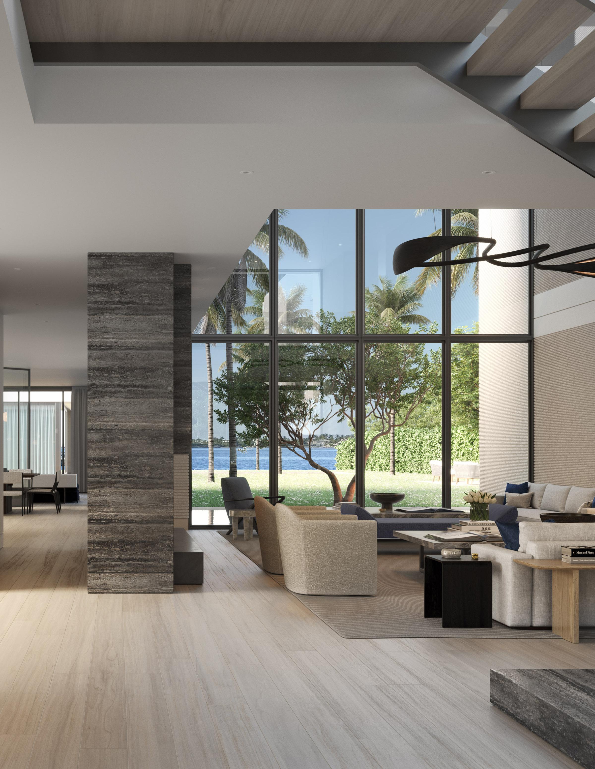
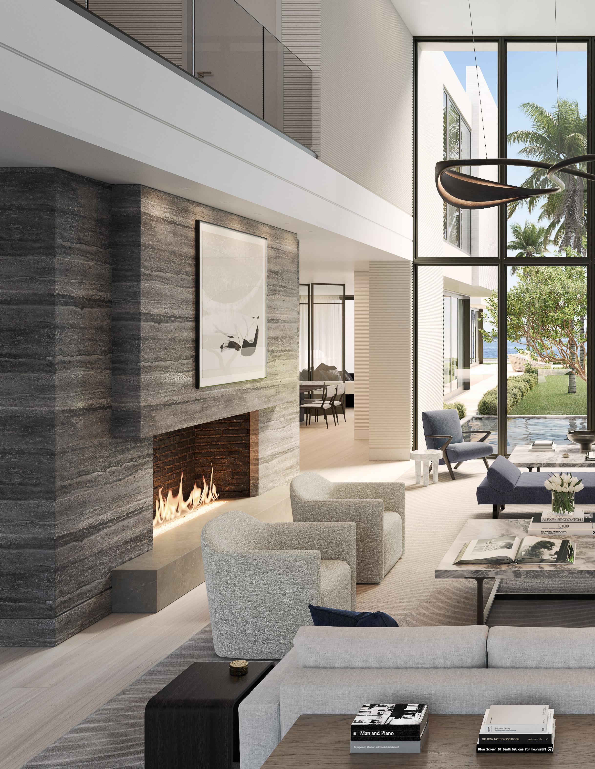
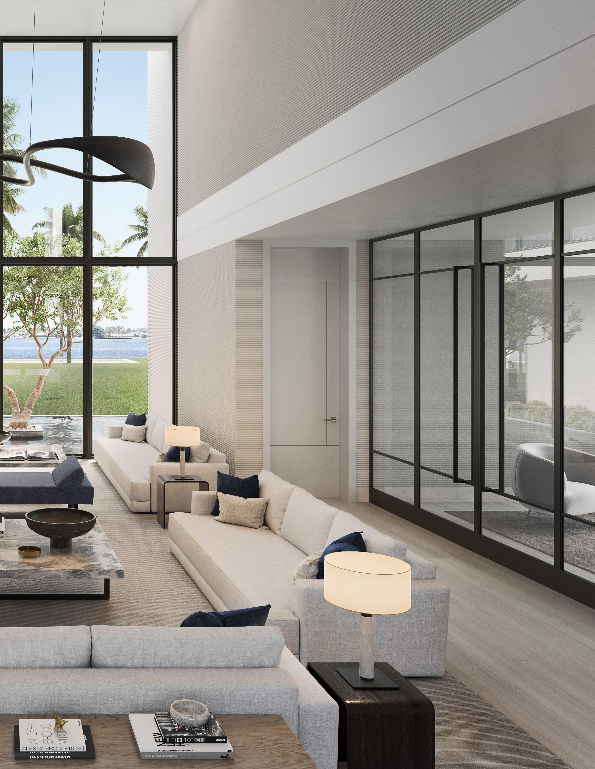
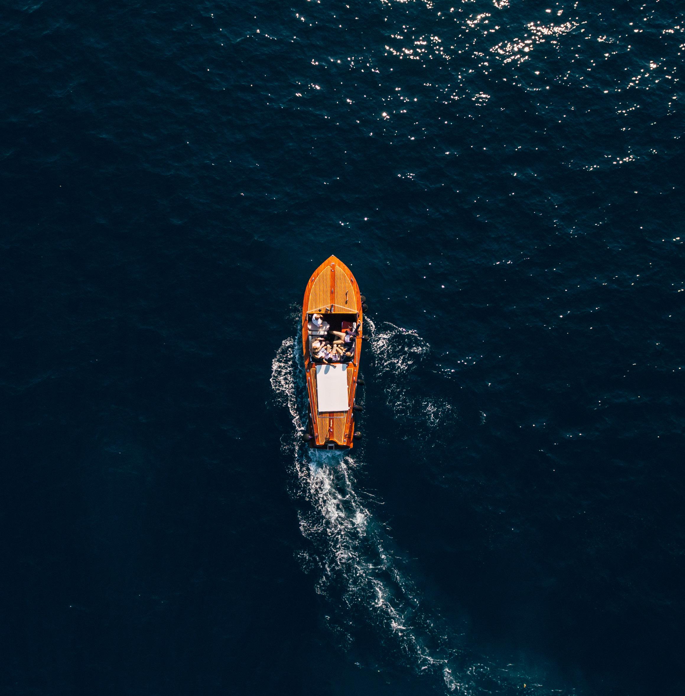
Perfectly situated to frame sweeping views of the intracoastal waterway and beyond. Gracious, sunlit rooms capture the breeze and connect seamlessly to the site for year-round, indoor-outdoor living.
3110 Washington Road, West Palm Beach, FL
EXCEPTIONAL COASTAL MODERN DESIGN BY AN AWARD-WINNING TEAM
PROPERTY OVERVIEW
Modern New Construction Residence
Unobstructed Views of the Intracoastal
Waterway, Palm Beach, Internal
Reflecting Pools, and Neighboring Park
.7 Acres+/-
10, 217 SF+/- Including
5,410 SF First Floor
4,254 SF Second Floor
553 SF Cabana
Plus 2,788 SF Exterior Terraces
Extraordinary Custom Finishes
Throughout
6 Bedrooms
7 1/2 Bathrooms
Attached 3-Car Garage
Private Dock
Mature Oak Trees in Front Yard
Raked and Smooth Stucco, Gray Wood
Siding
Floor-to-Ceiling Anodized Aluminum
Impact Windows and Doors Open Fully to Connect Indoor and Outdoor Spaces
Spacious Bedroom Terraces Offer
Unparalleled Views
Pool And Outdoor Entertaining:
1,000 SF Limestone Pool Deck
North/South-Facing 15x45’ Pool and Integrated 6.5x10’ Spa
512 SF Poolside Cabana with Bathroom, Rooftop Entertaining Area and Spa
650 SF Barbecue Area
Two Reflecting Pools
Energy-Efficient Green Roof
Private Boat Dock
New Seawall and +4’ Elevation
Grand Entryway with Modern Floating Staircase
21’ Double-Height Living Room Atrium
Expansive Windows Provide Ample Natural Light
European Light Oak Wood Flooring
Black Travertine Marble Fireplace and Staircase Platform
Raked Plaster Wall Finish
Chef’s Kitchen wih Modern Oak Millwork and Cristallo Quartzite Counters/ Island with Integrated Seating
Top-Of-The-Line Appliances and Fixtures
Designer Kitchen/Bath Fittings and Hardware
Abundant Storage and Walk-In
Closets Throughout
State-Of-The-Art Smart Home Automation
Private Ground-Floor Staff Quarters
Separate Mudroom and Ground-Floor
Laundry Room
High-Efficiency Central HVAC Systems

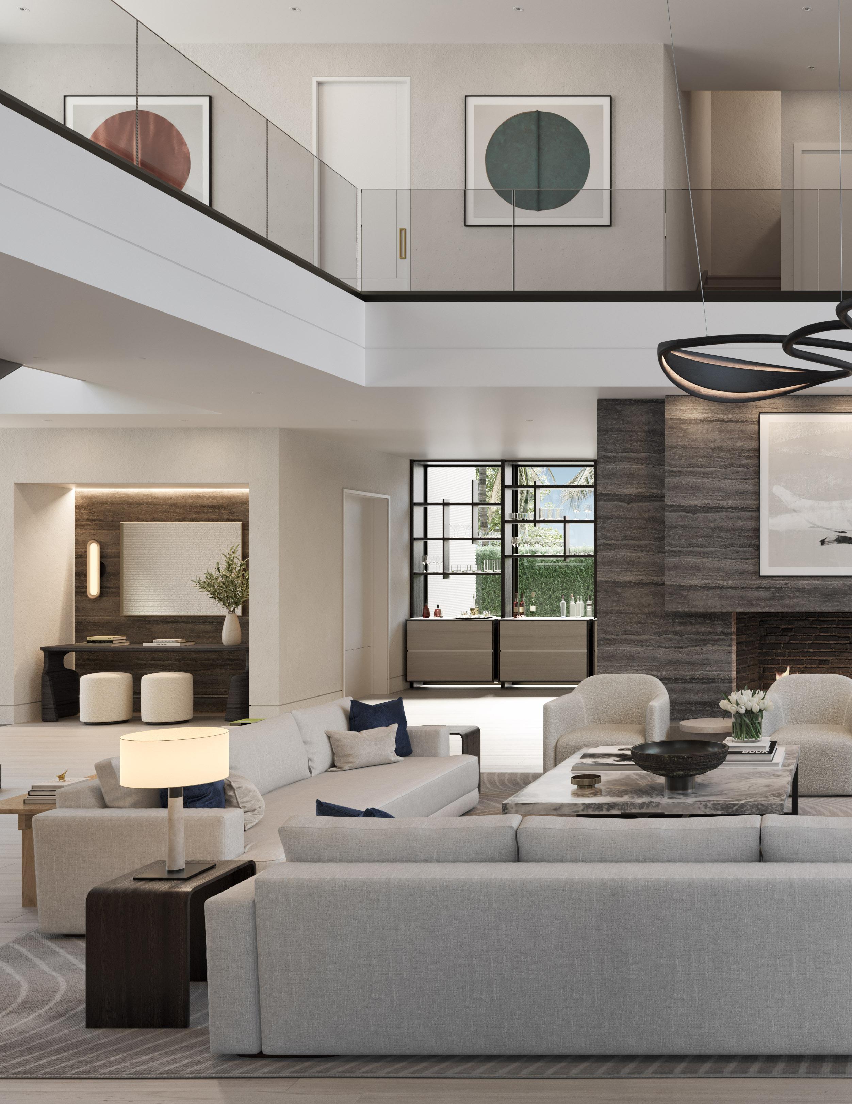
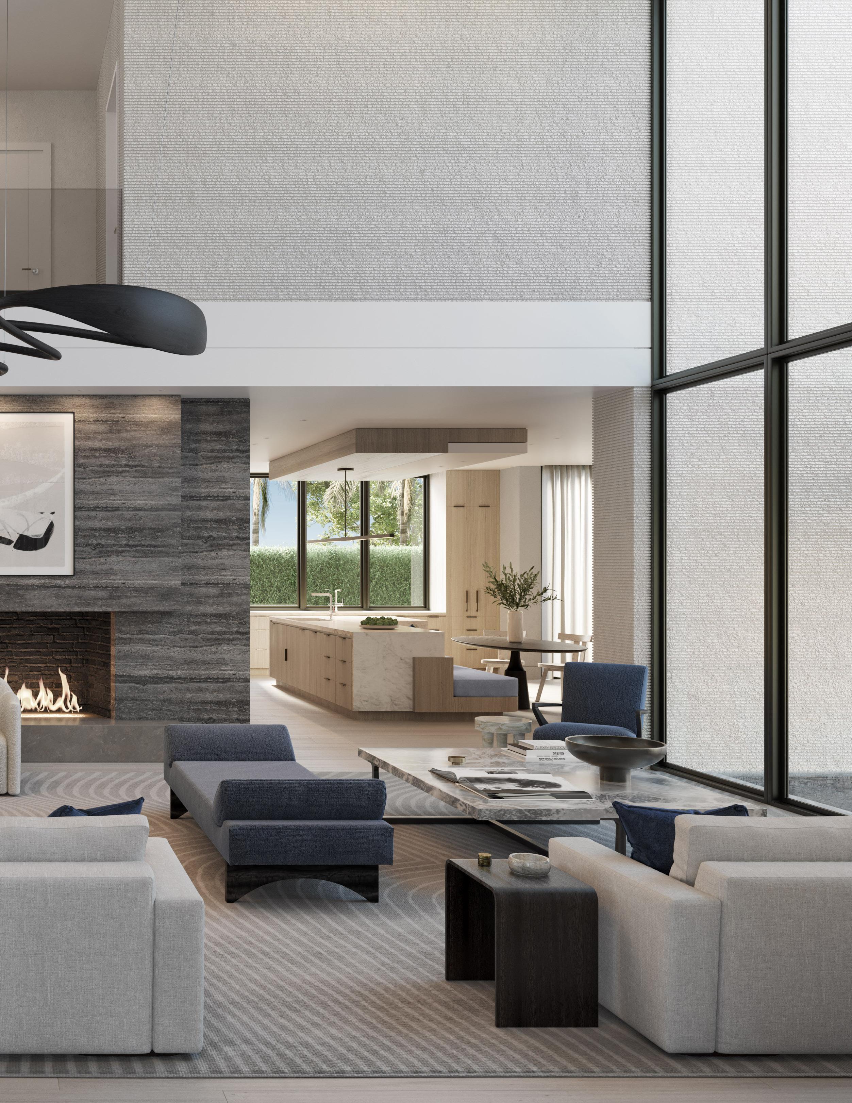
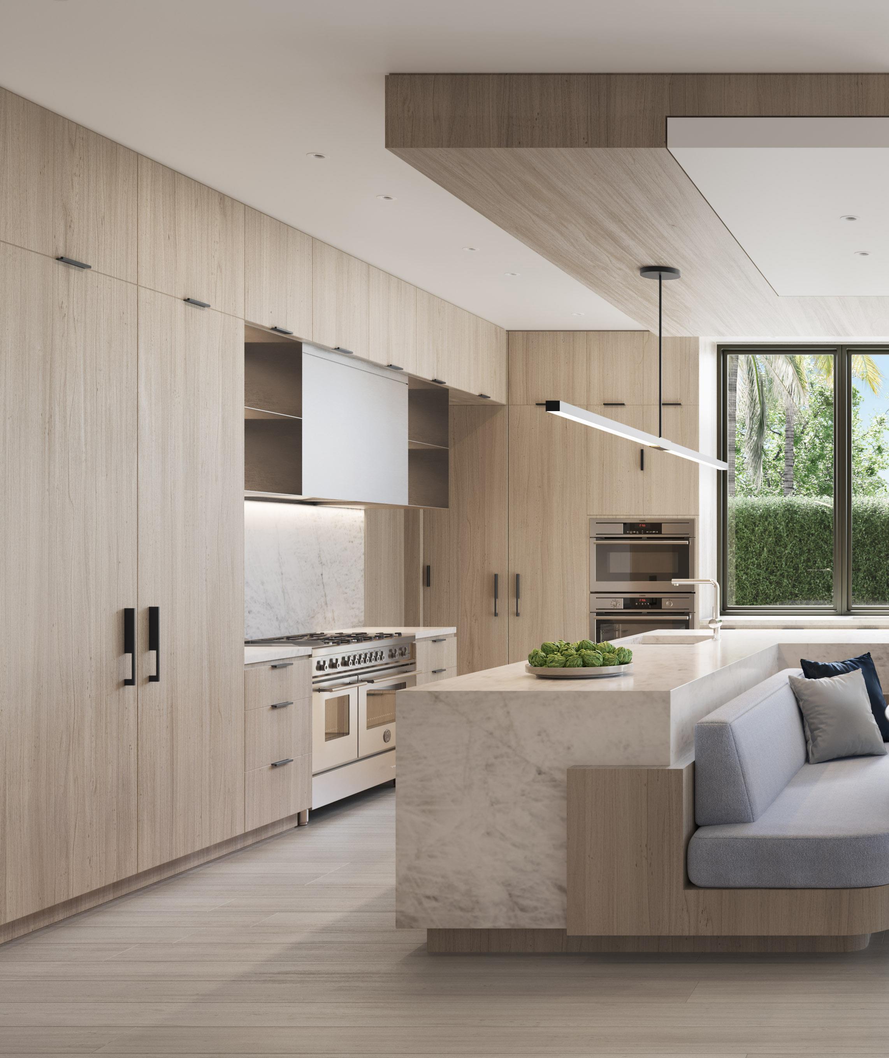
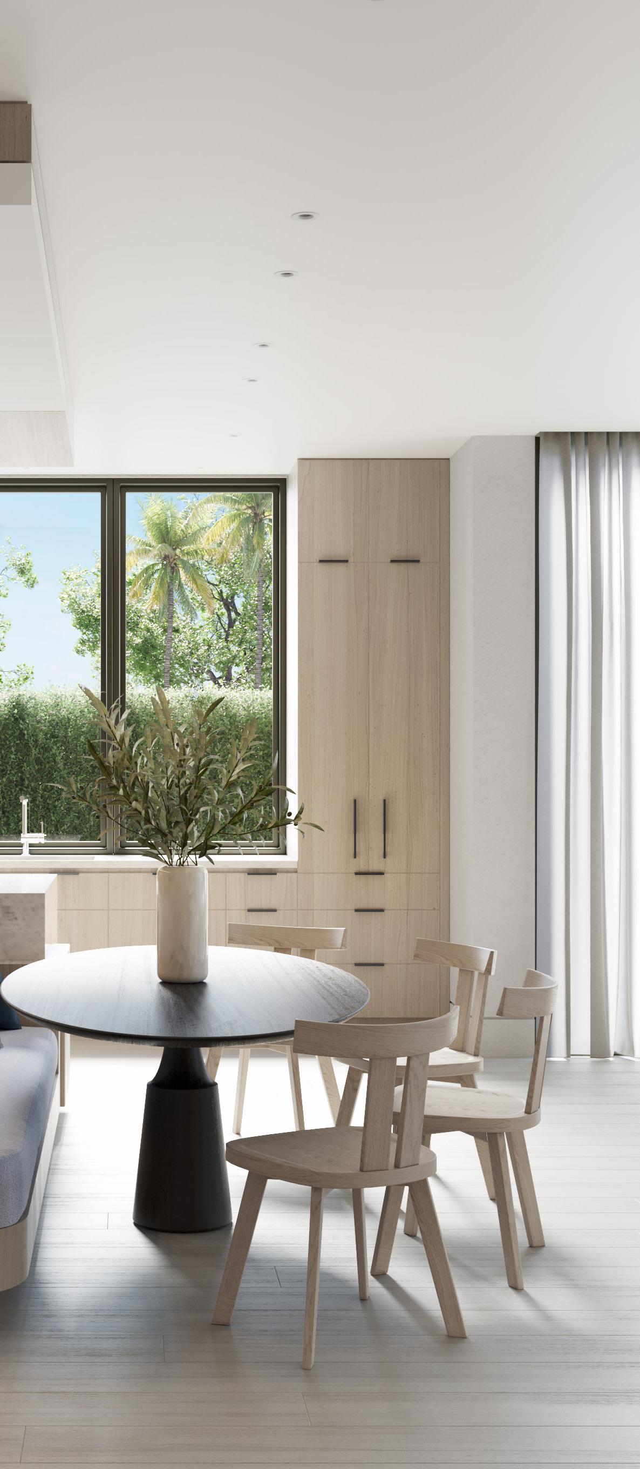
From casual family gatherings to sophisticated cocktail parties, minimal open-plan interiors and indoor-outdoor connections set the scene for memorable events of every kind. The gourmet kitchen features areas for prep, serving and casual dining, while a unified palette of light wood, textured stucco and light stone flows seamlessly from one space to the next.
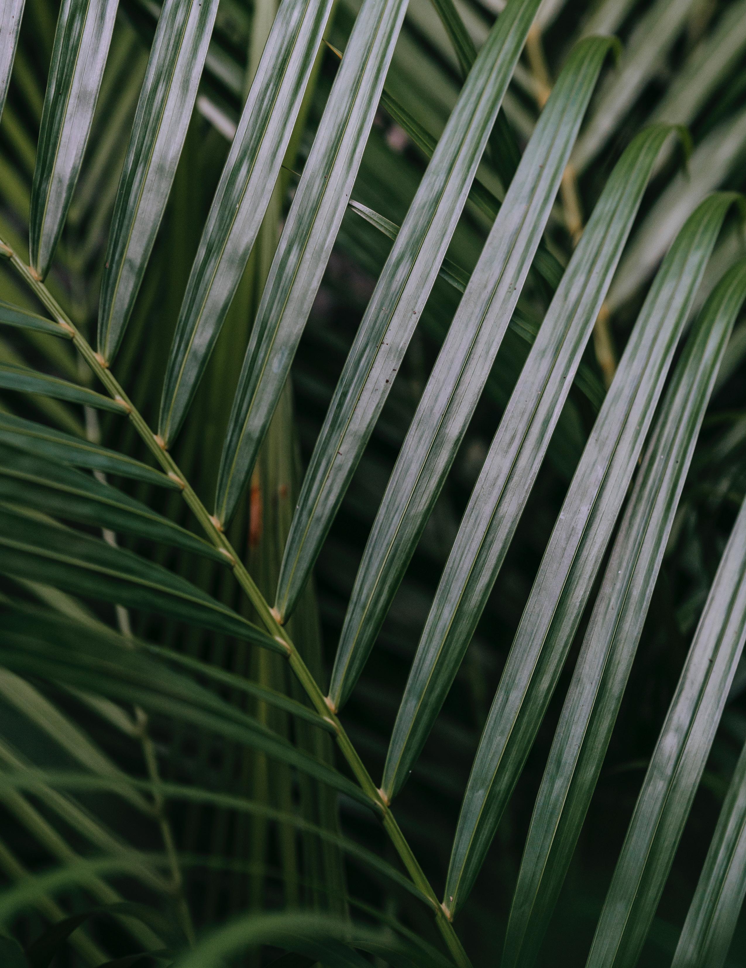
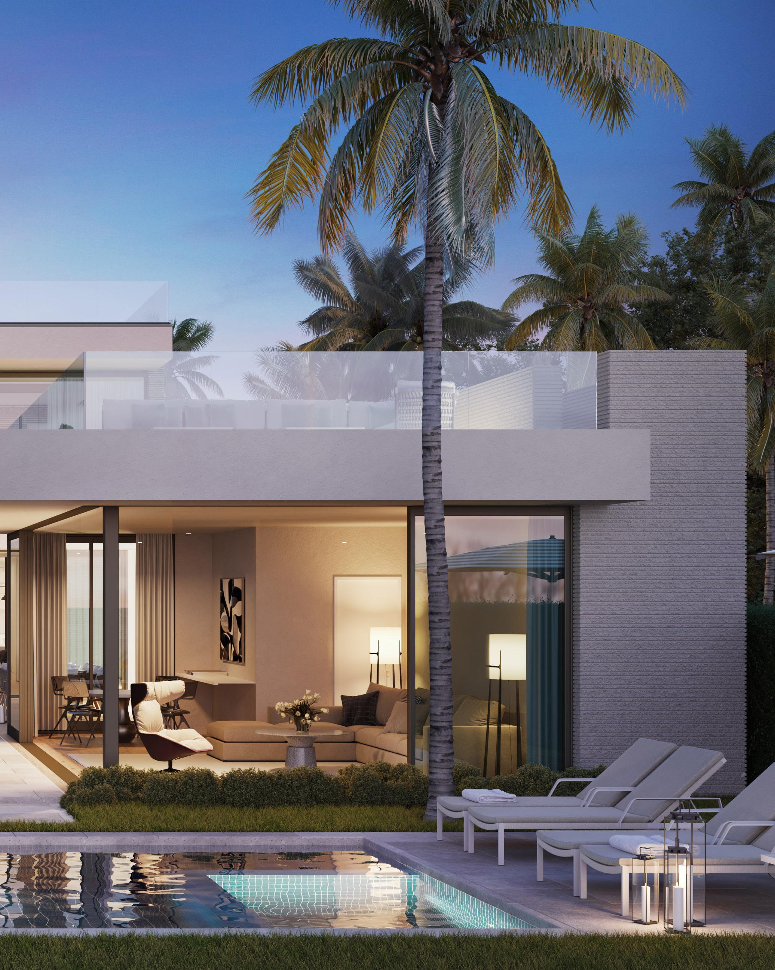
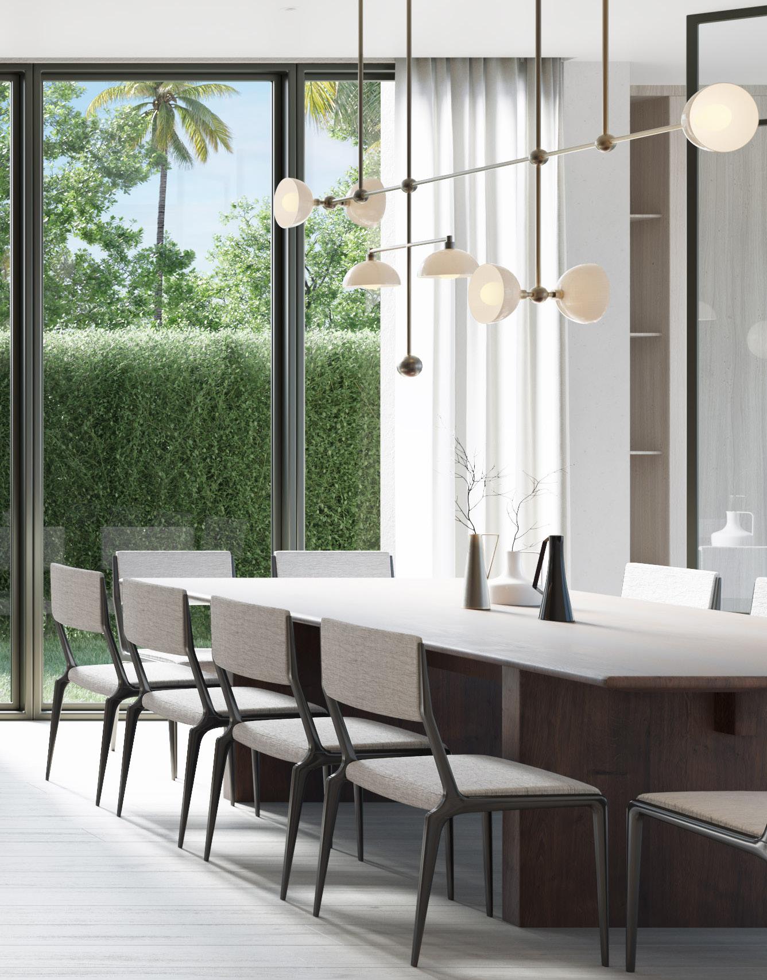
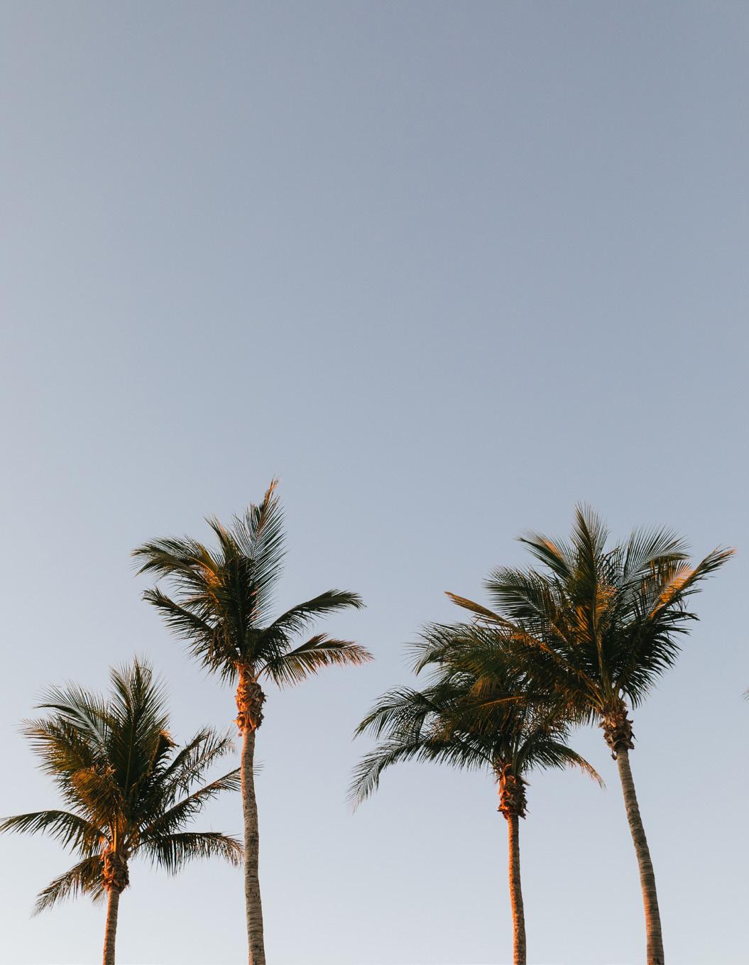
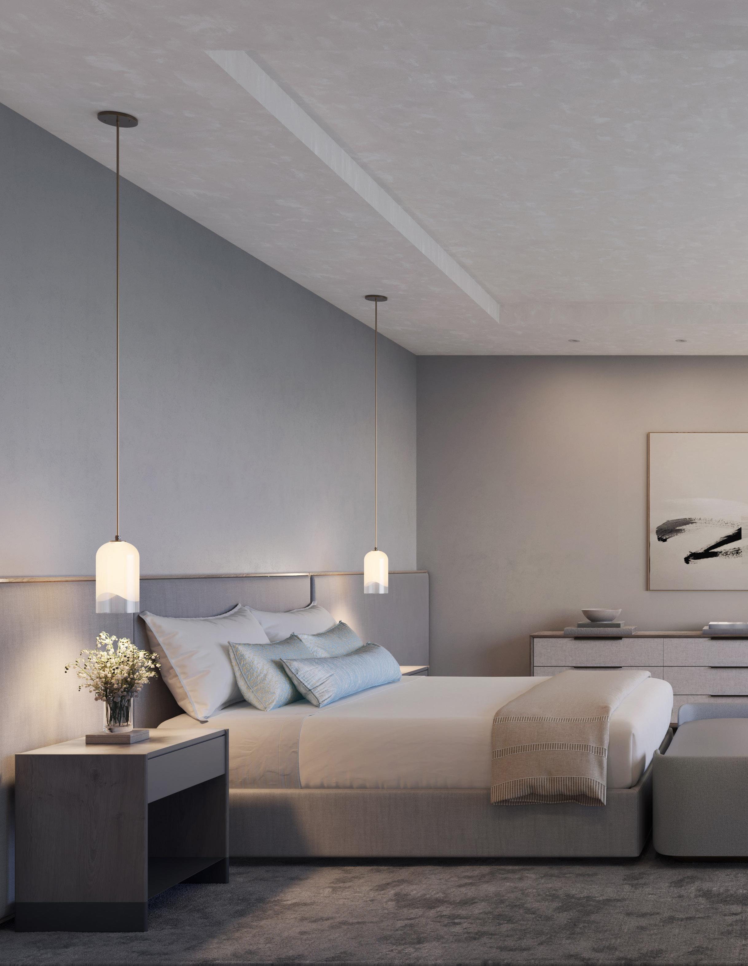
A calming oasis awaits. The serene, minimalist second-floor primary suite opens to an expansive, well-shaded terrace, and is complemented by a pair of marble-clad primary bathrooms and 8’x17’ and 11’x12’ walk-in closets.
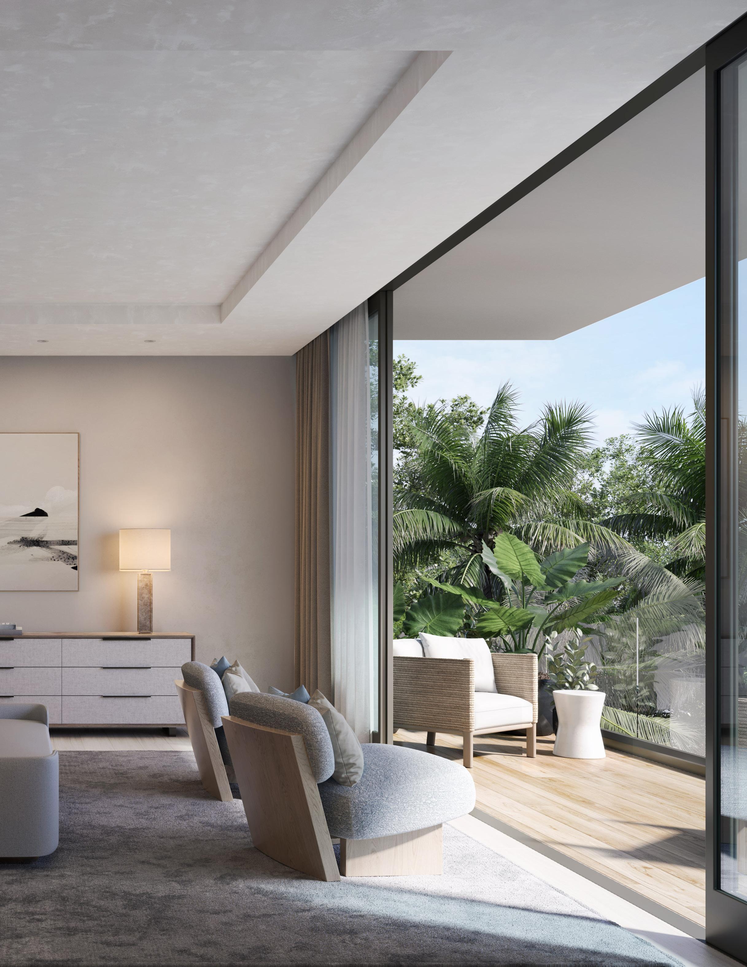
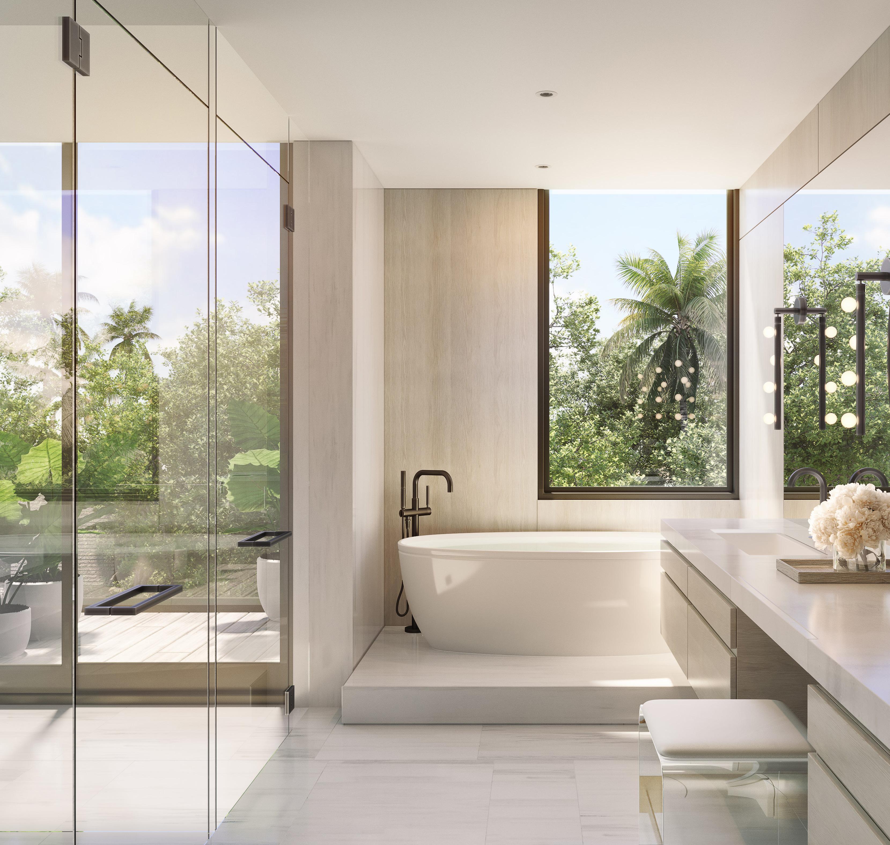
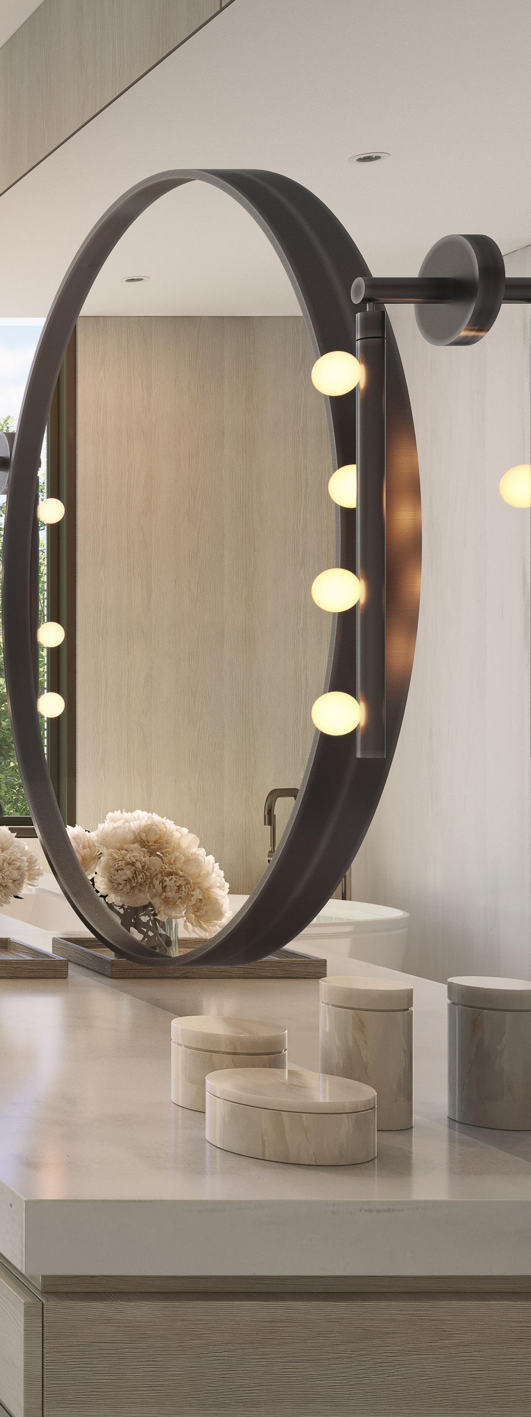
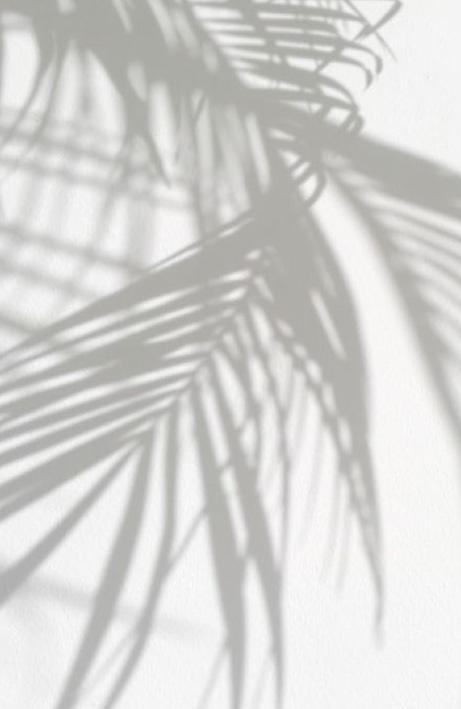
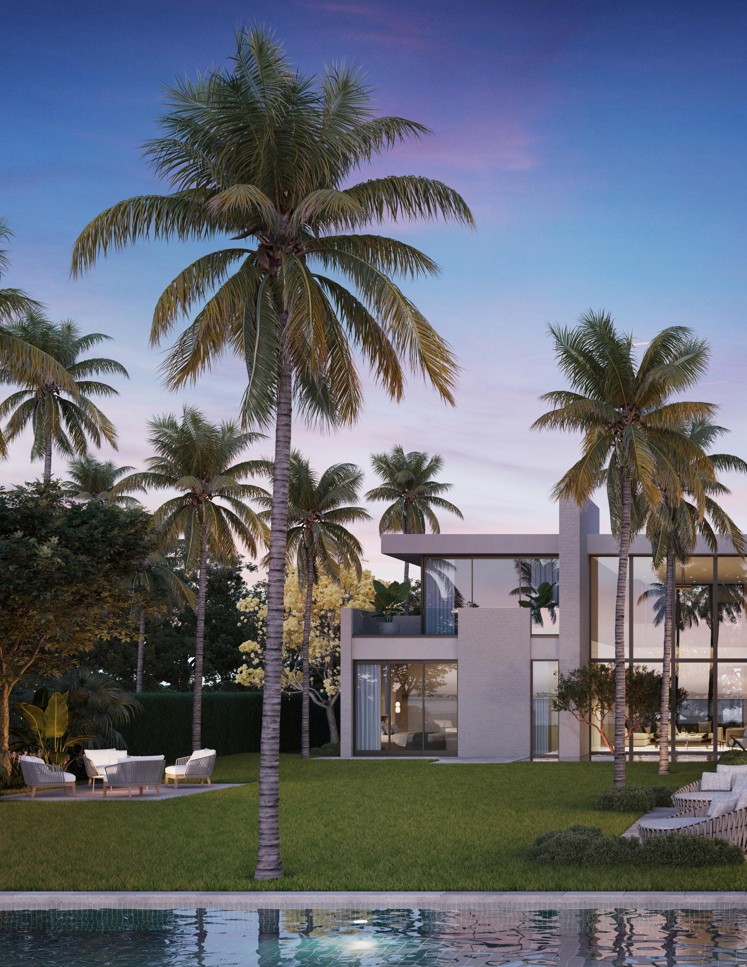
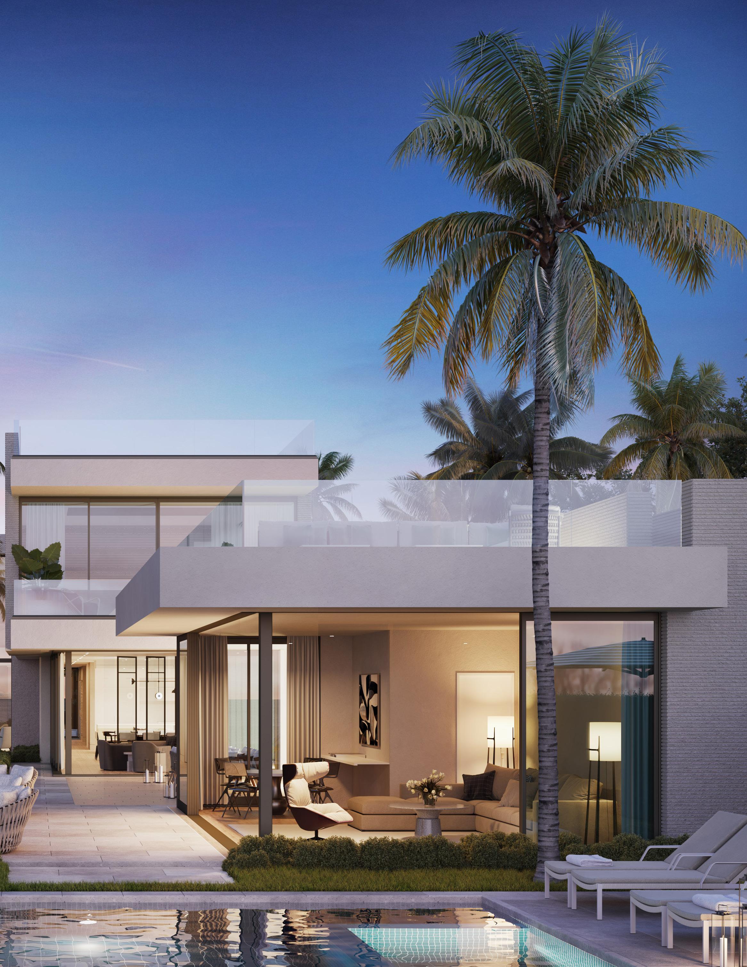
An artful composition of vertical and horizontal planes defines the home’s entry volumes, leading to the double height living room atrium that stitches the house together. Its rooms pinwheel out from this central atrium – framed by a dramatic stair and reflecting pools – reaching towards the street and Intracoastal.
3110 Washington Road
Generous, Gently Sloping Grass and Paver Driveway
Covered Entry and 3-Car Garage
West-Facing Entrance
Mature Oak Trees in Front Yard
Newly Renovated George Petty Park on North Side
North-South Facing Pool Runs Parallel to Waterfront
5,000 SF Yard Washington Road
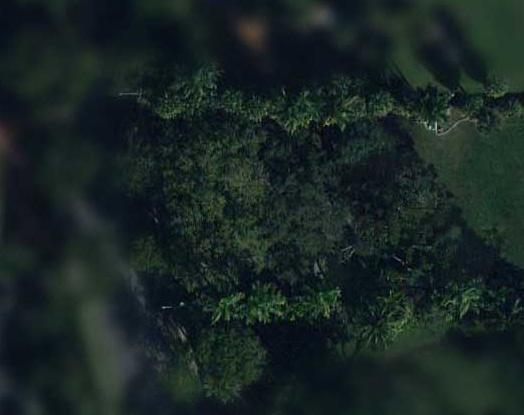
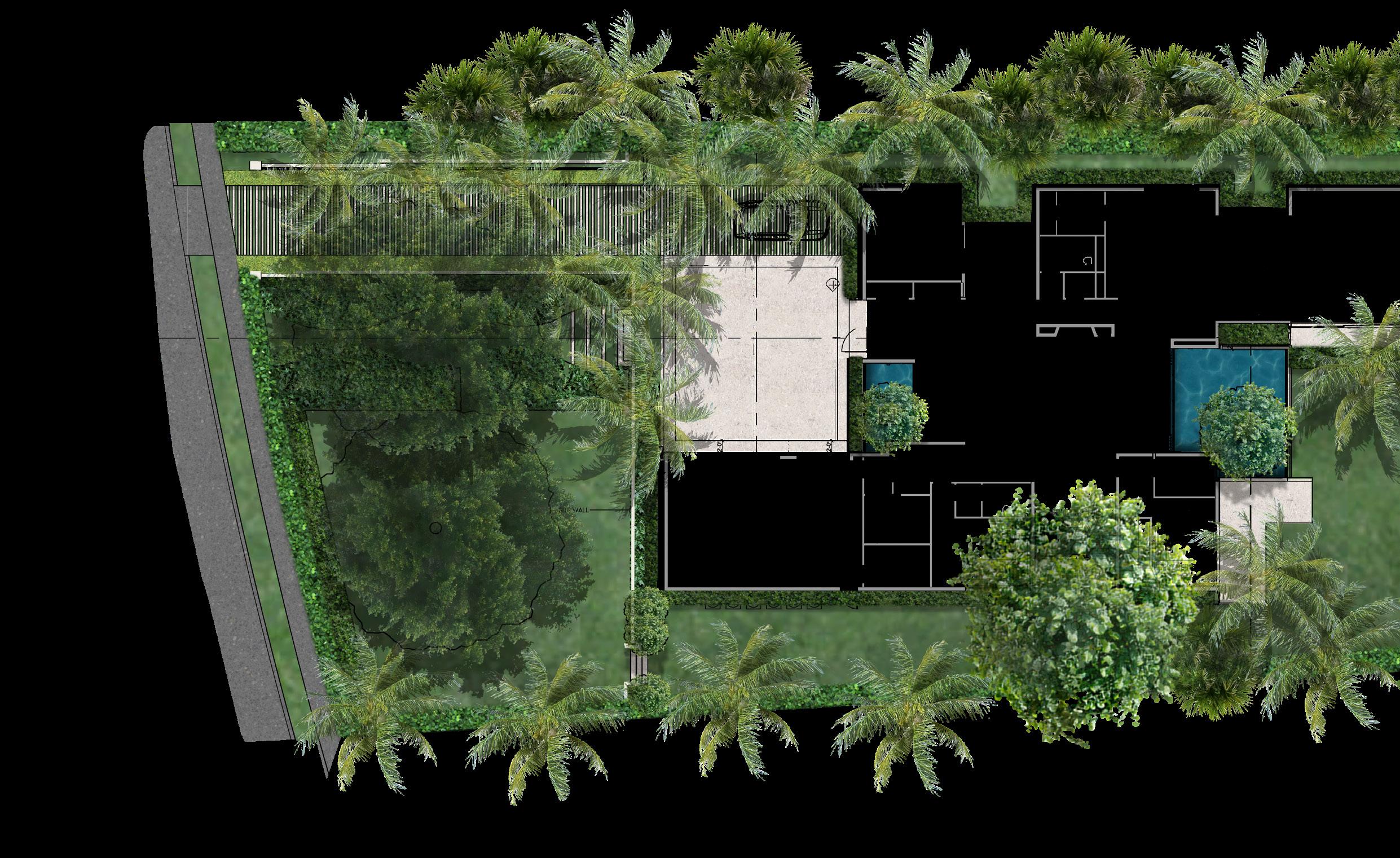
Accessible from land and sea, this exceptional property features unobstructed water views.
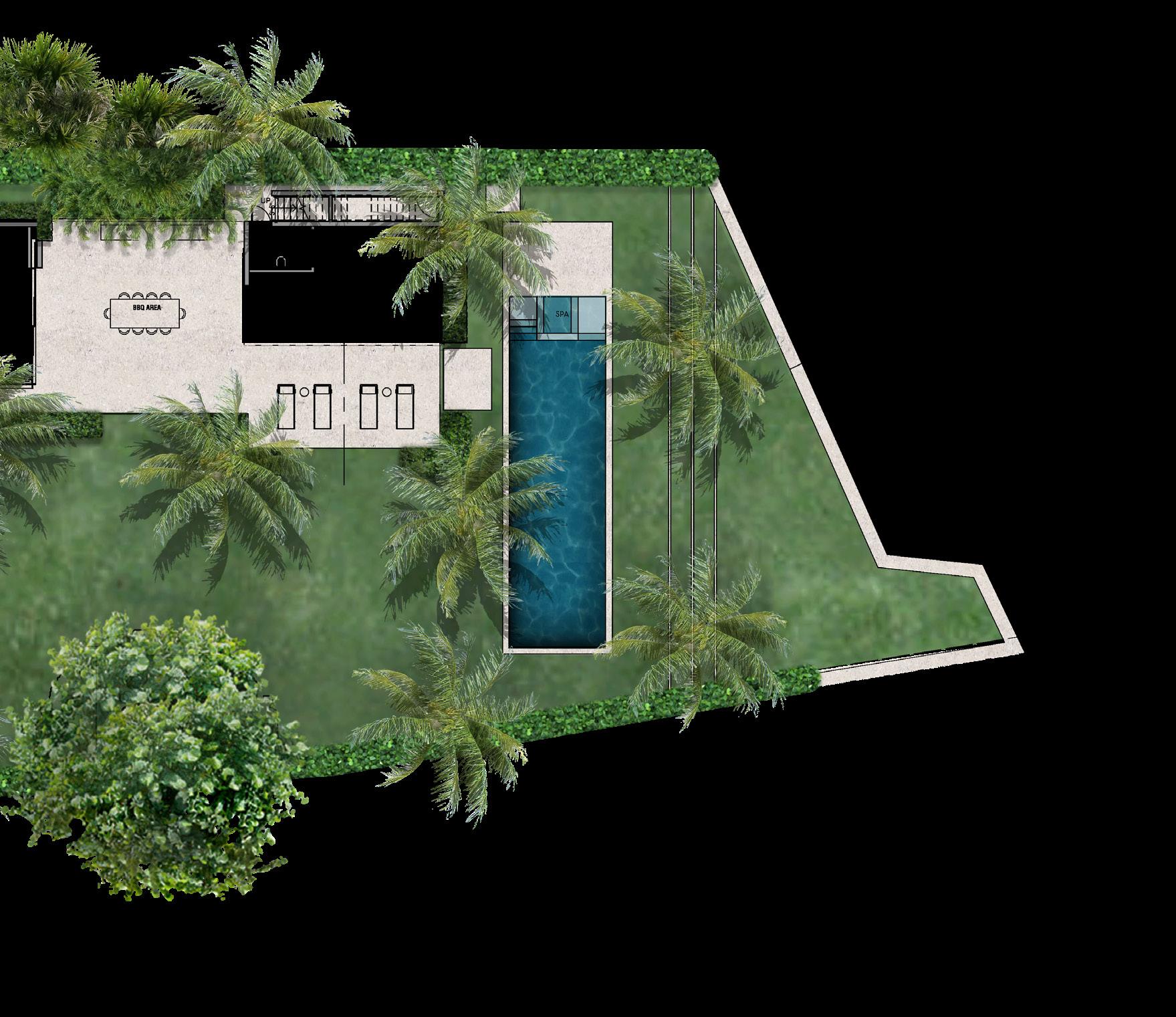
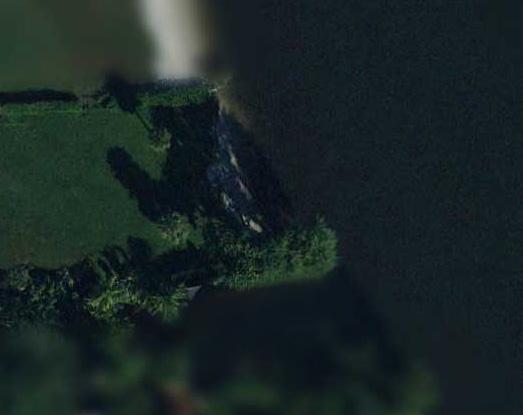
3110 Washington Road
1. Entry Foyer 9’ x 16’
2. Reflecting Pool 22’2” x 19’6”
3. Living Room 25’ x 35’
4. Kitchen 19’ x 25’
5. Dining Room 13’ x 18’
6. Family Room 20’5” x 25’
7. Guest Bedroom 15’ x 16’ 8. Bathroom 1 6’ x 8’
Bathroom 2 7’ x 10’1”
Bathroom 3 6’ x 9’
Garage 20’ x 36’
Den 15’ x 16’3”
Stairs 9’ x 14’4”
Mudroom 8’ x 17’
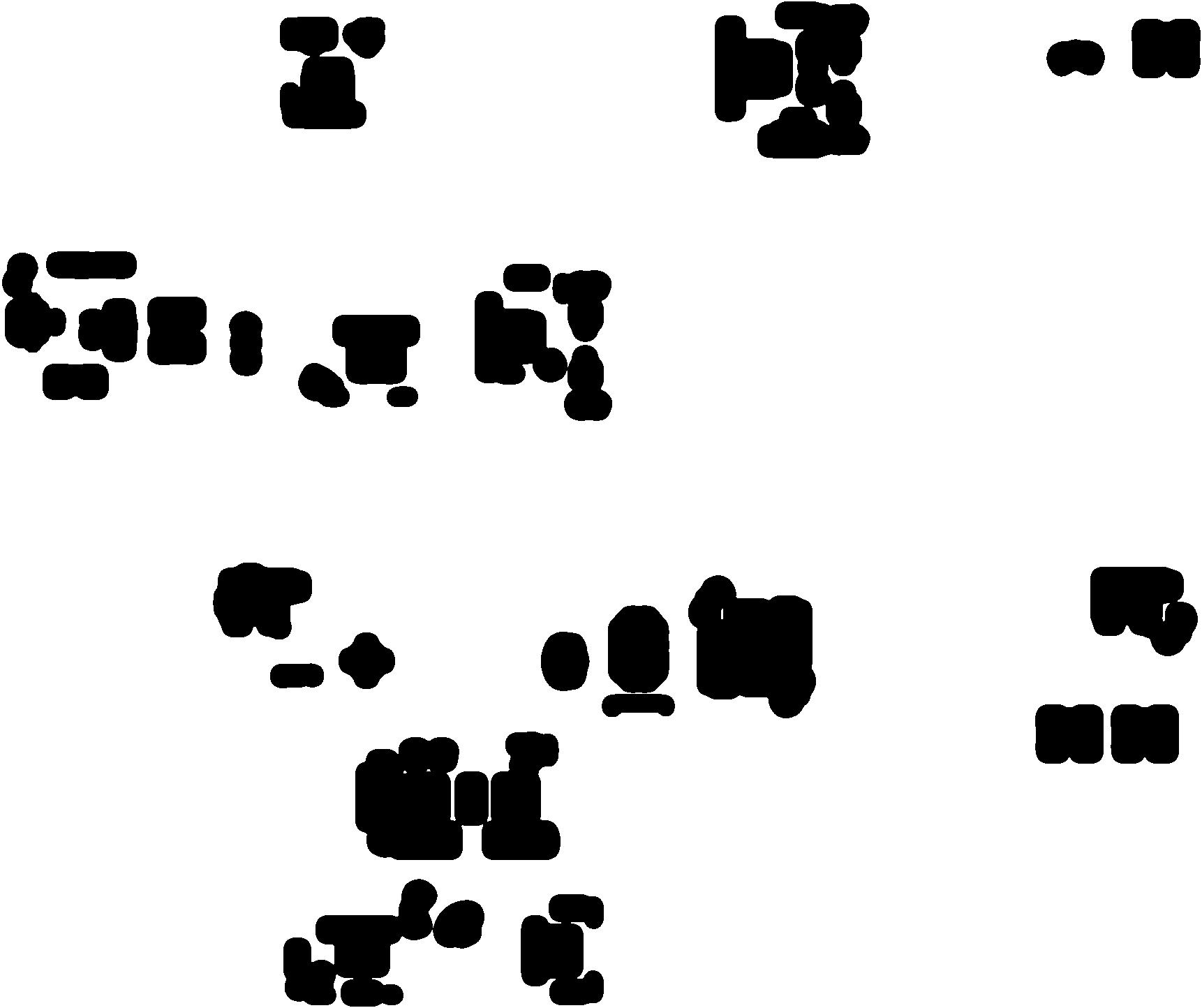
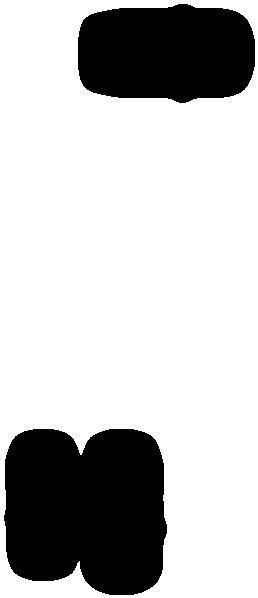
15. Laundry 8’ x 11’2”
16. Mech 7’ x 11’2”
17. Staff Room 12’ x 16’
18. Library 13’ x 14’
19. Gallery / Bar 12’ x 12’3”
20. Pantry 7’2” x 8’
21. Powder Room 6’ x 9’2”


16’
28’4” x 22’4”
1. Primary
Primary
3. Primary Bathroom 1 6’ x 20’
4. Primary Closet 2 8’ x 18’
5.
6. Bedroom

17. Terrace 2
18. Terrace 3
19. Terrace 4
20. Terrace 5
21. Hall 5’ x 24’
22. Bridge/Circ 6’ x 27’
23. Gallery 5’ X 37’
24. Elevator 4’ x 5’

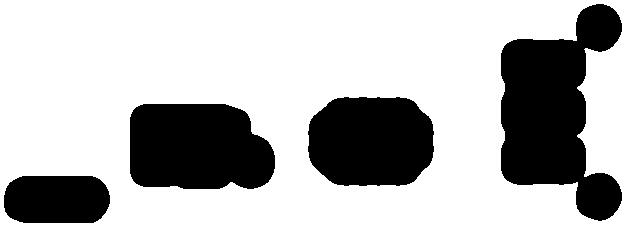

3110 Washington Road
1. Light Beige Smooth Stucco
2. Wood Siding with “Weathered Gray” Stain
3. Stone Patio, Decking & Hardscape
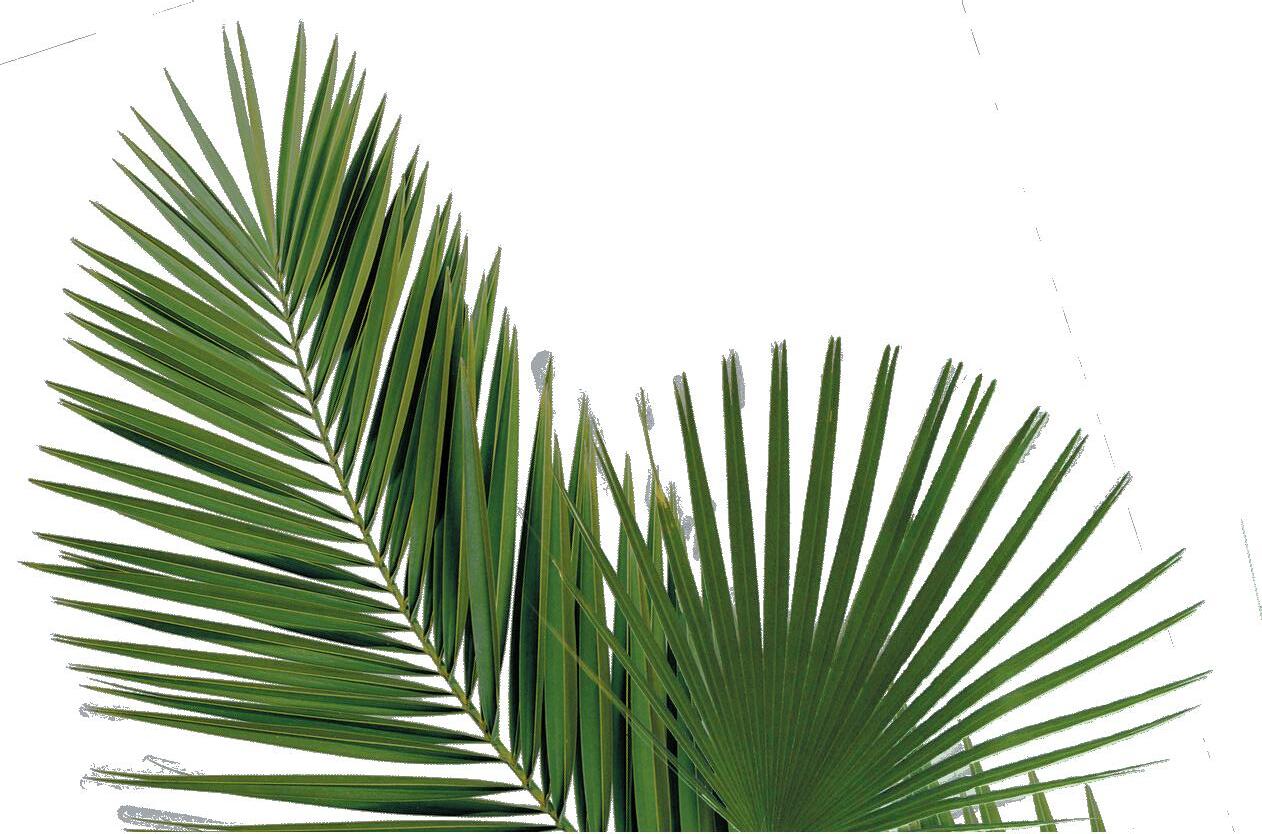
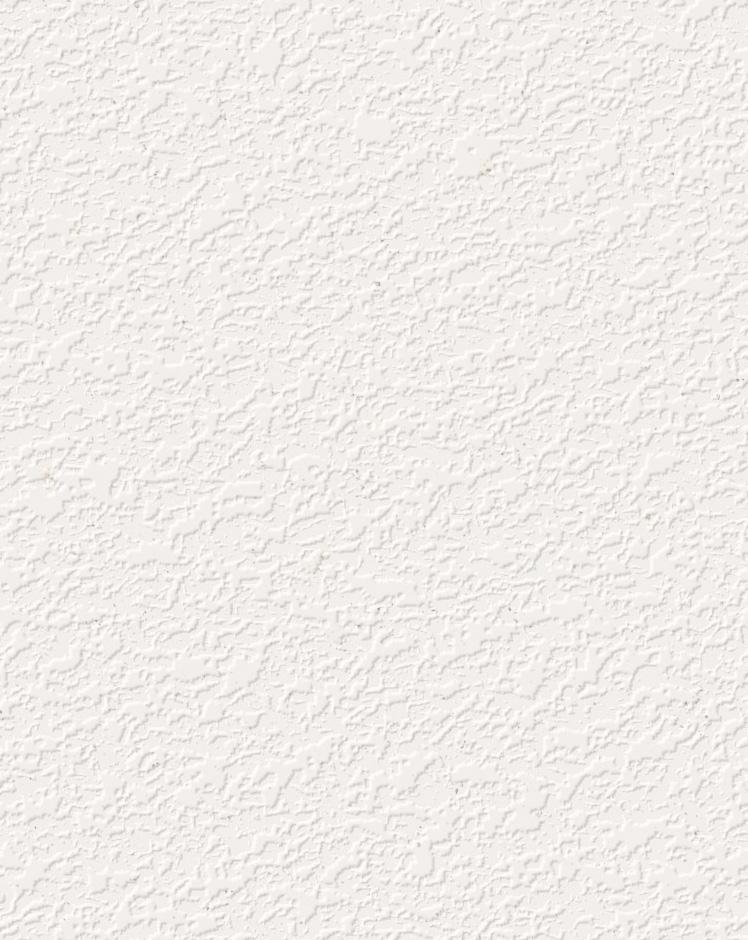
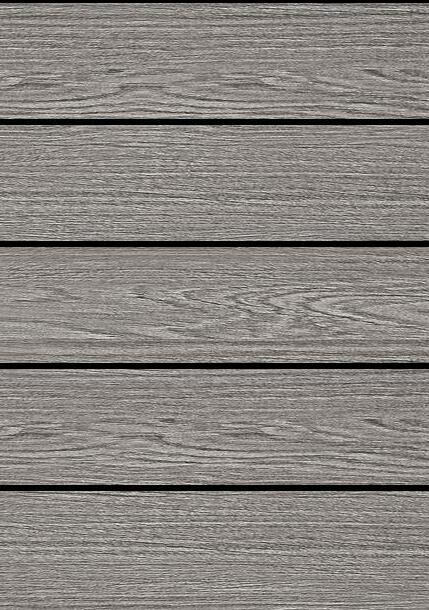
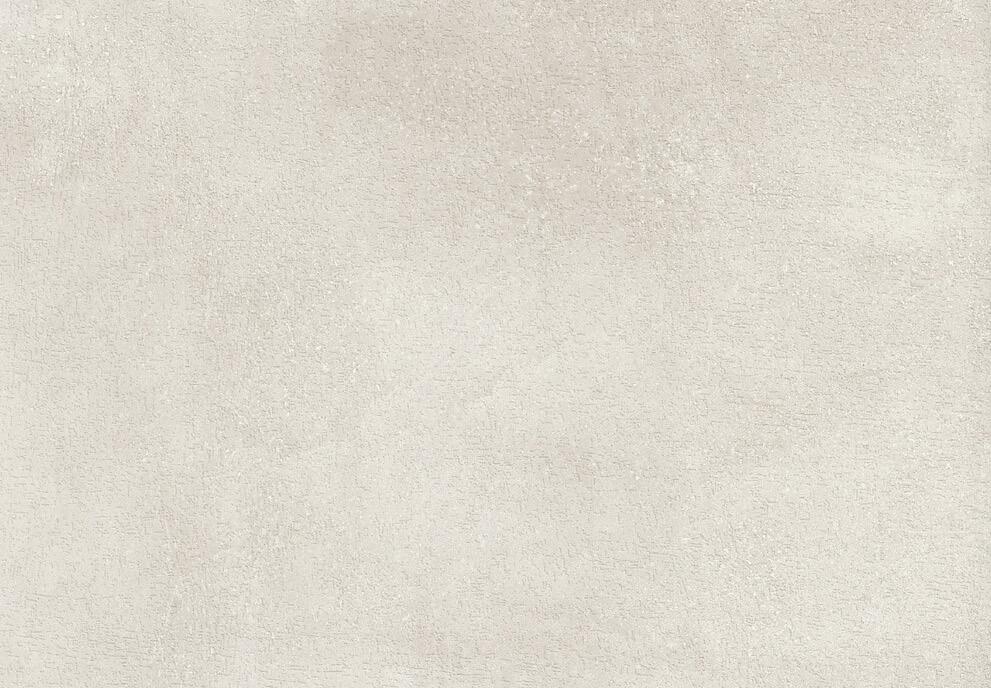
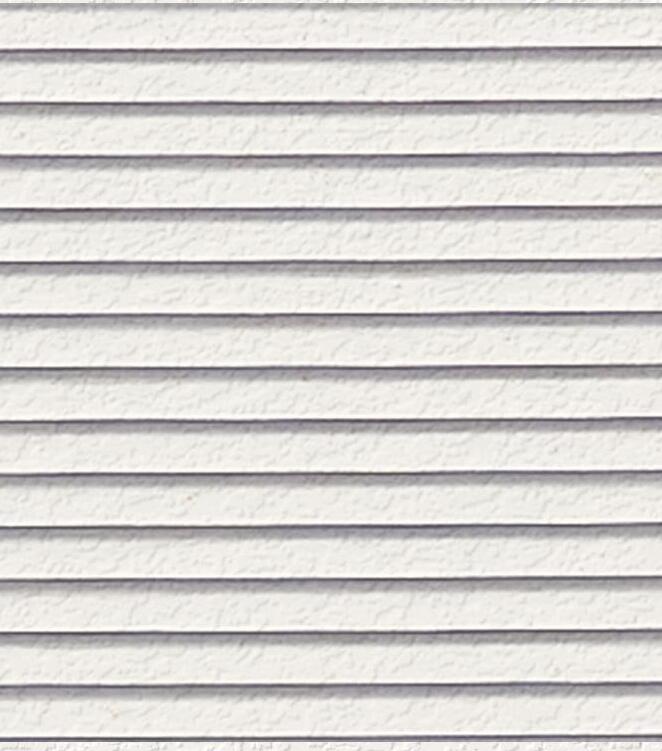
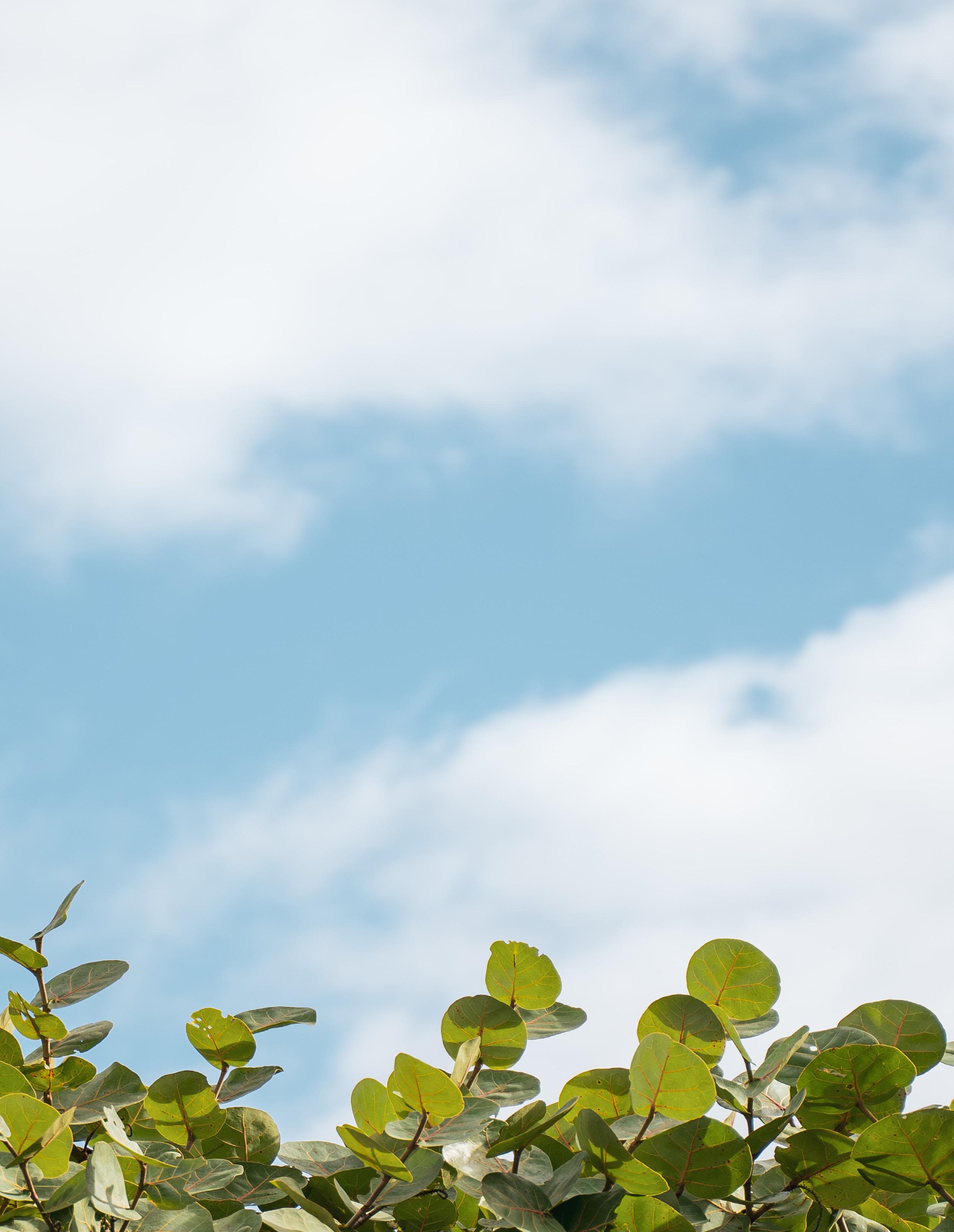
3110 Washington Road
1. White Cristallo Quartzite
2. Black Travertine
3. High Gloss Lacquer
4. European Oak Wood Flooring
5. Oak Wood Veneer Millwork
6. Gray Washed Oak
7. Grigio Trambiserra Marble
8. Bianco Dolomiti Marble
9. Wood Grain Silver Travertine
10. Keystone Bianco Texture
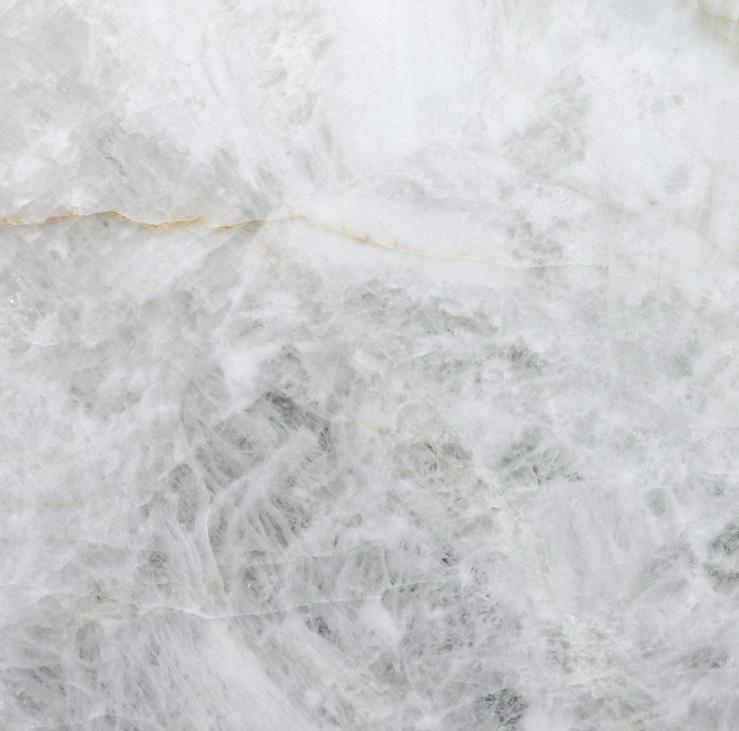
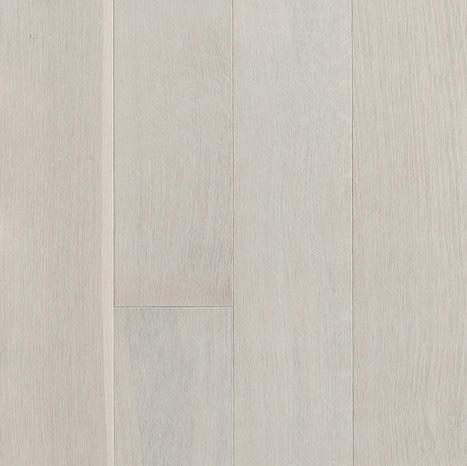
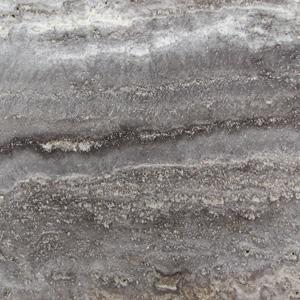
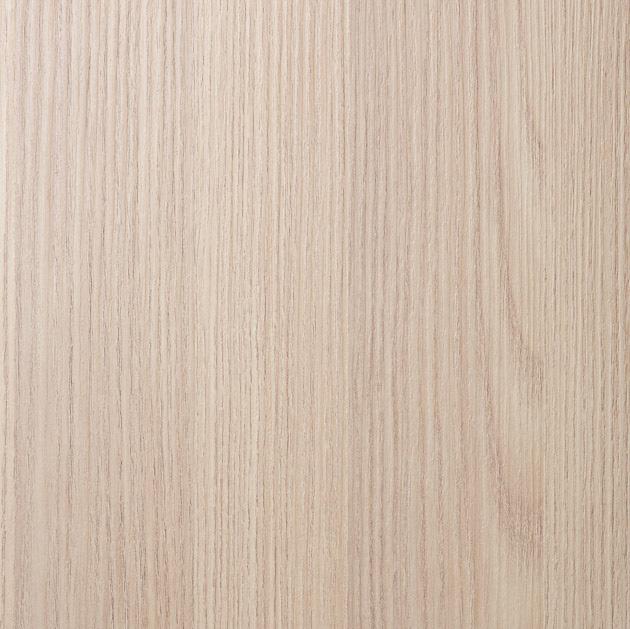
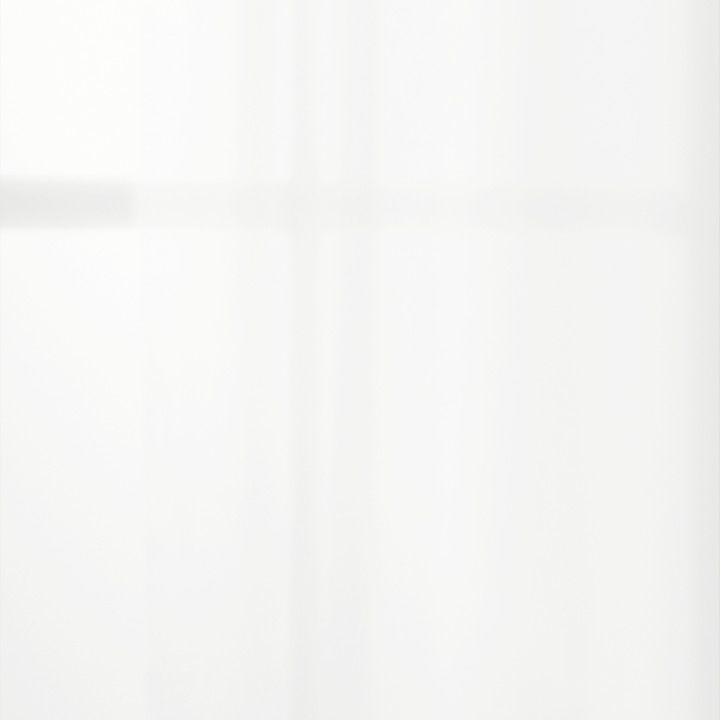
11. Keystone Bianco
12. Keystone Grigio Texture
13. Keystone Grigio
14. Keystone Tortora Texture
15. Keystone Tortora
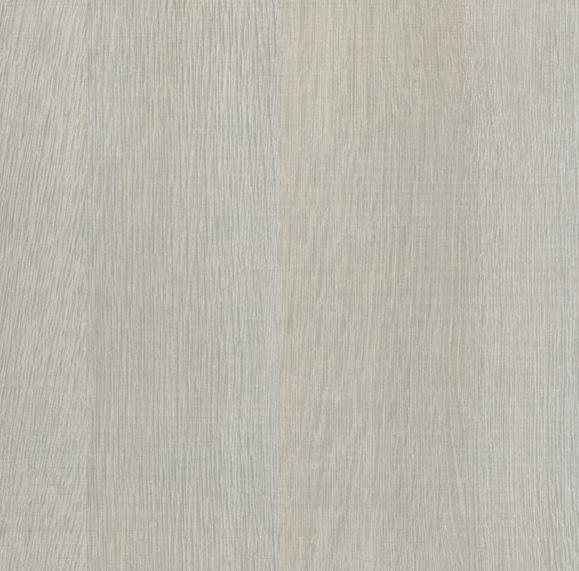
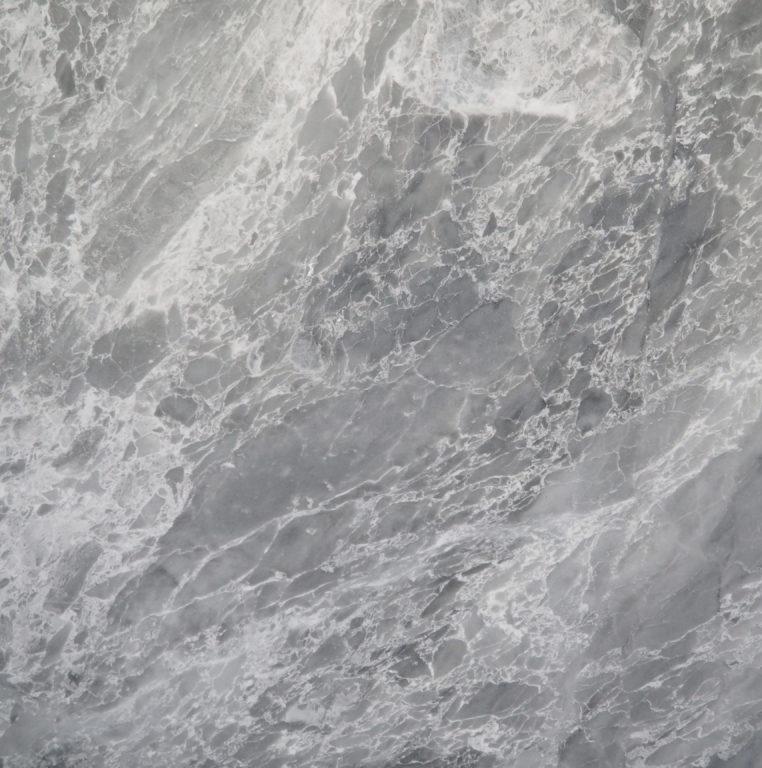
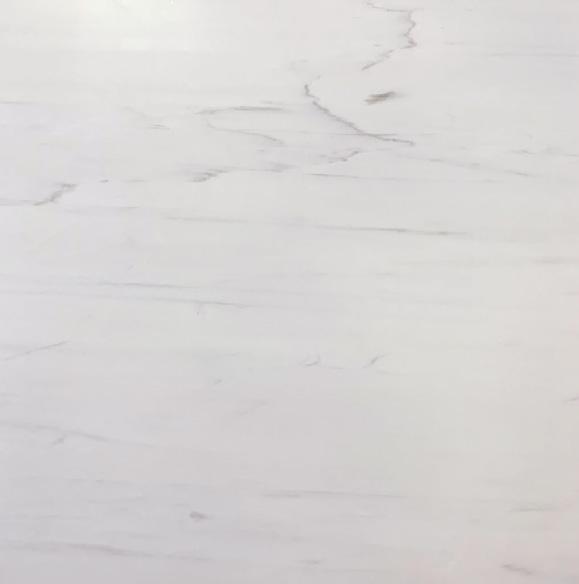
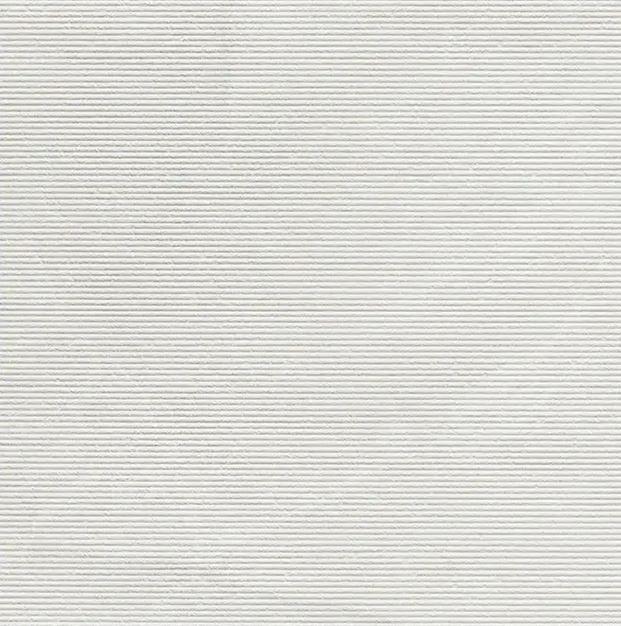
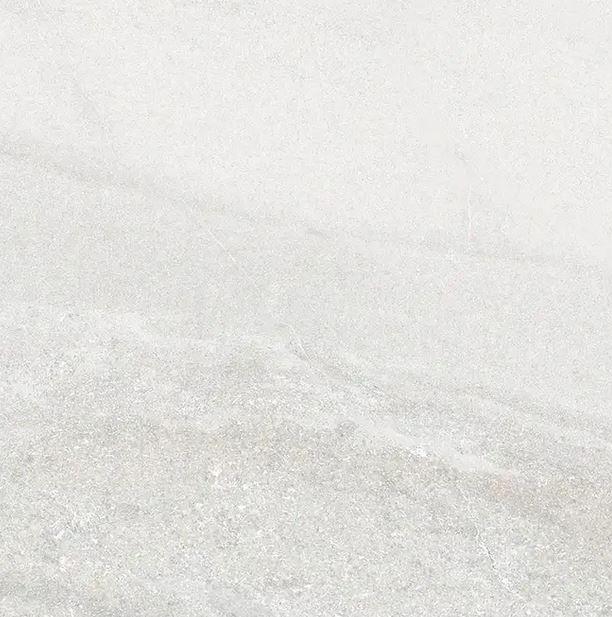
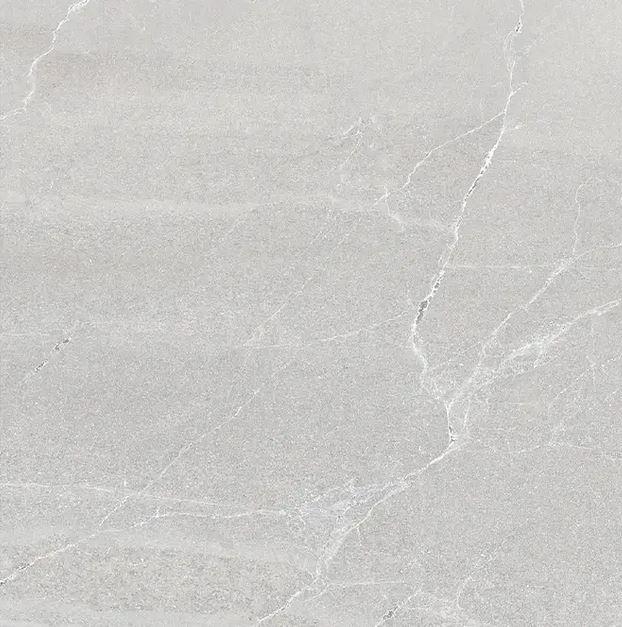
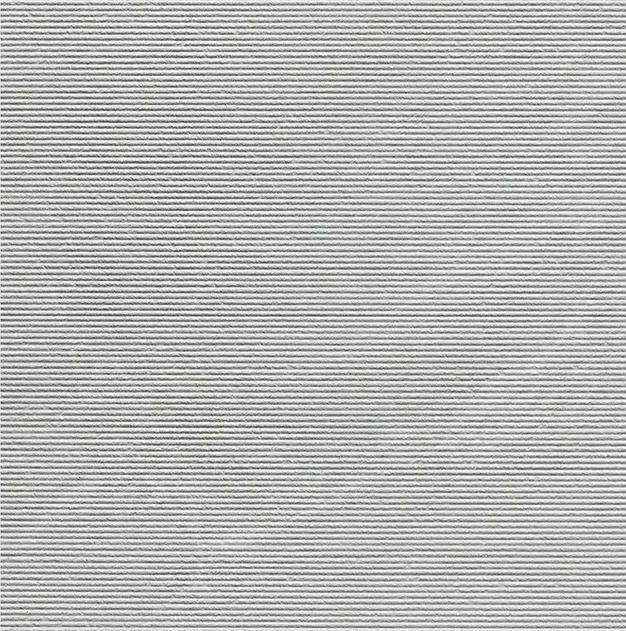
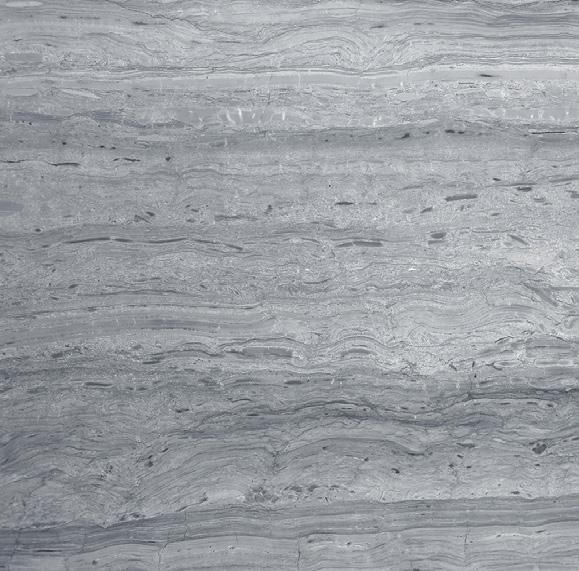
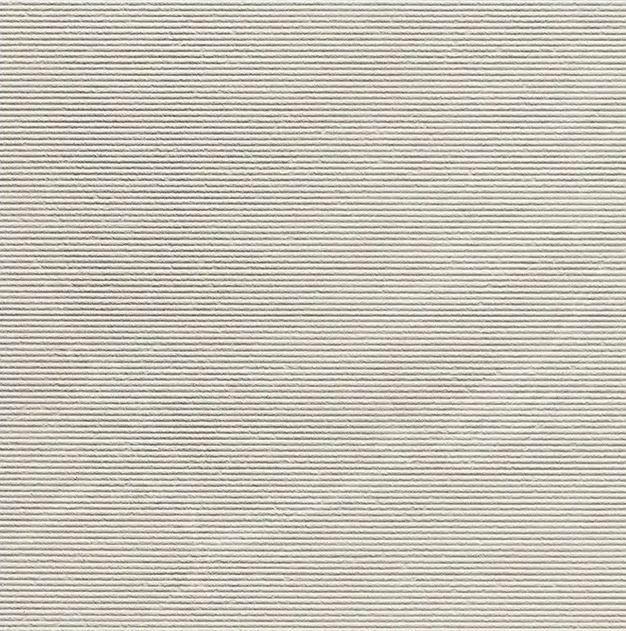
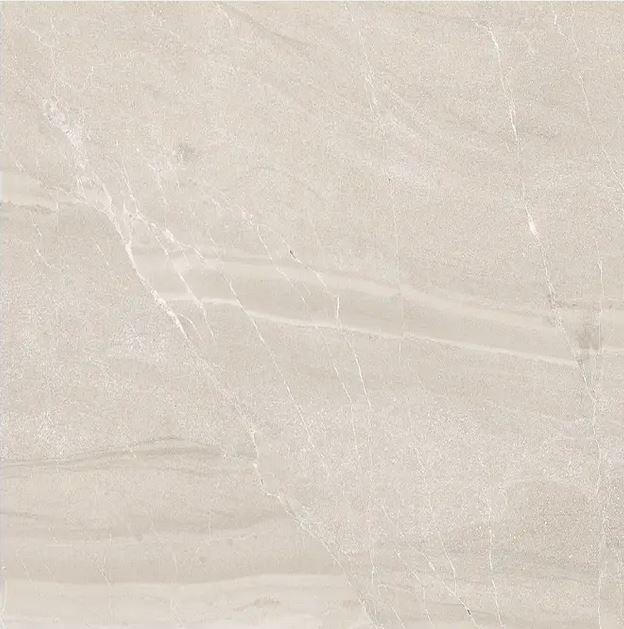
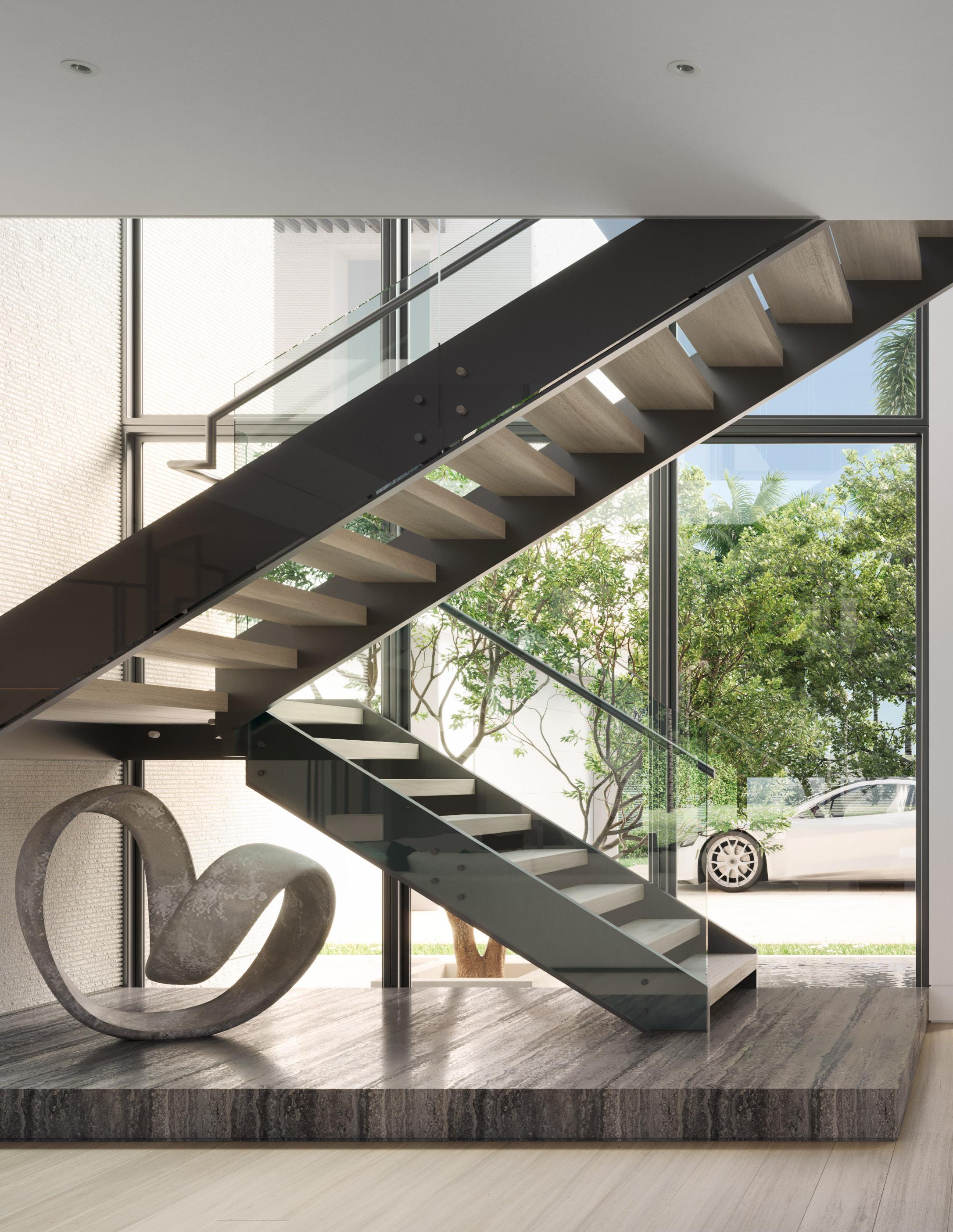
LANDSCAPE

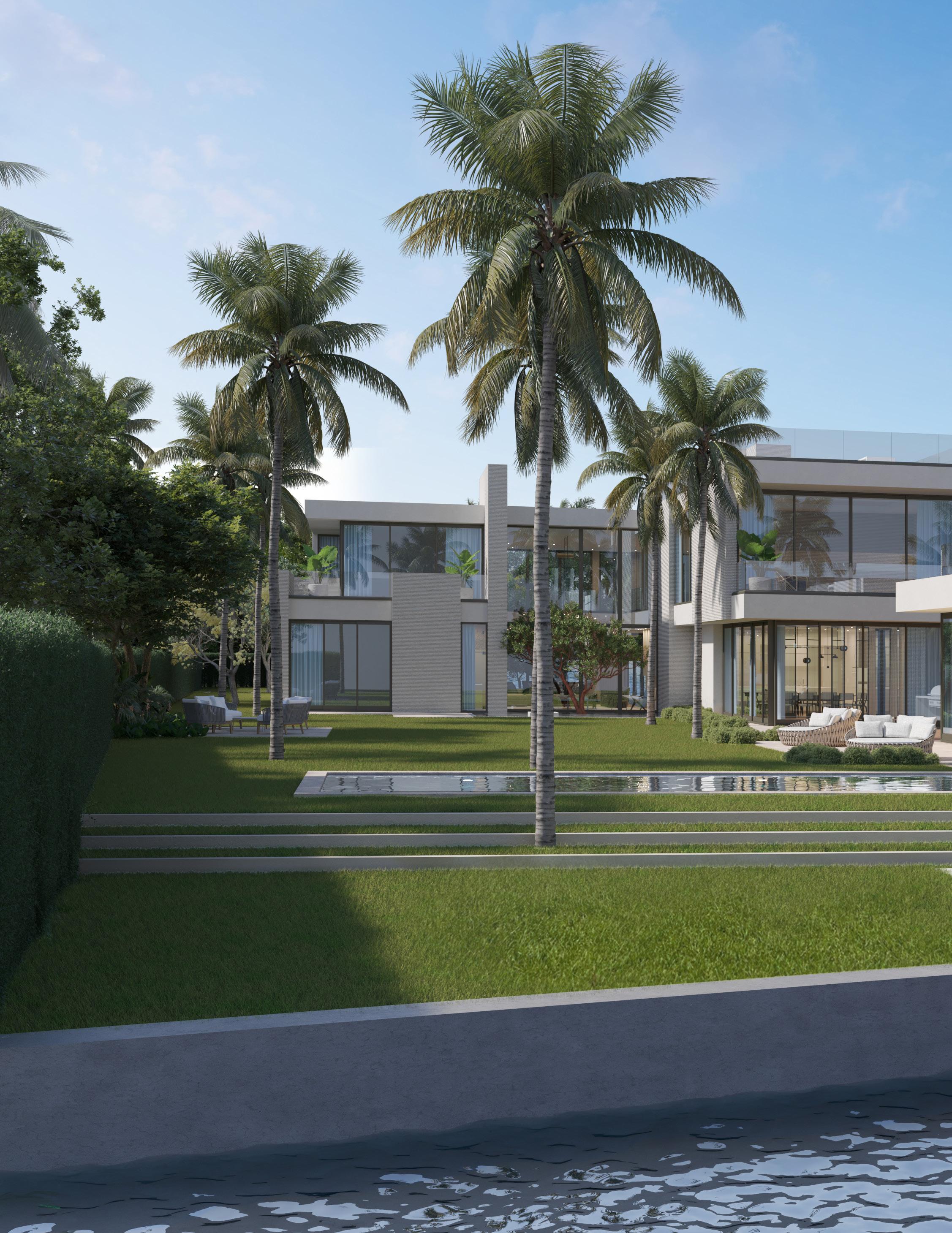
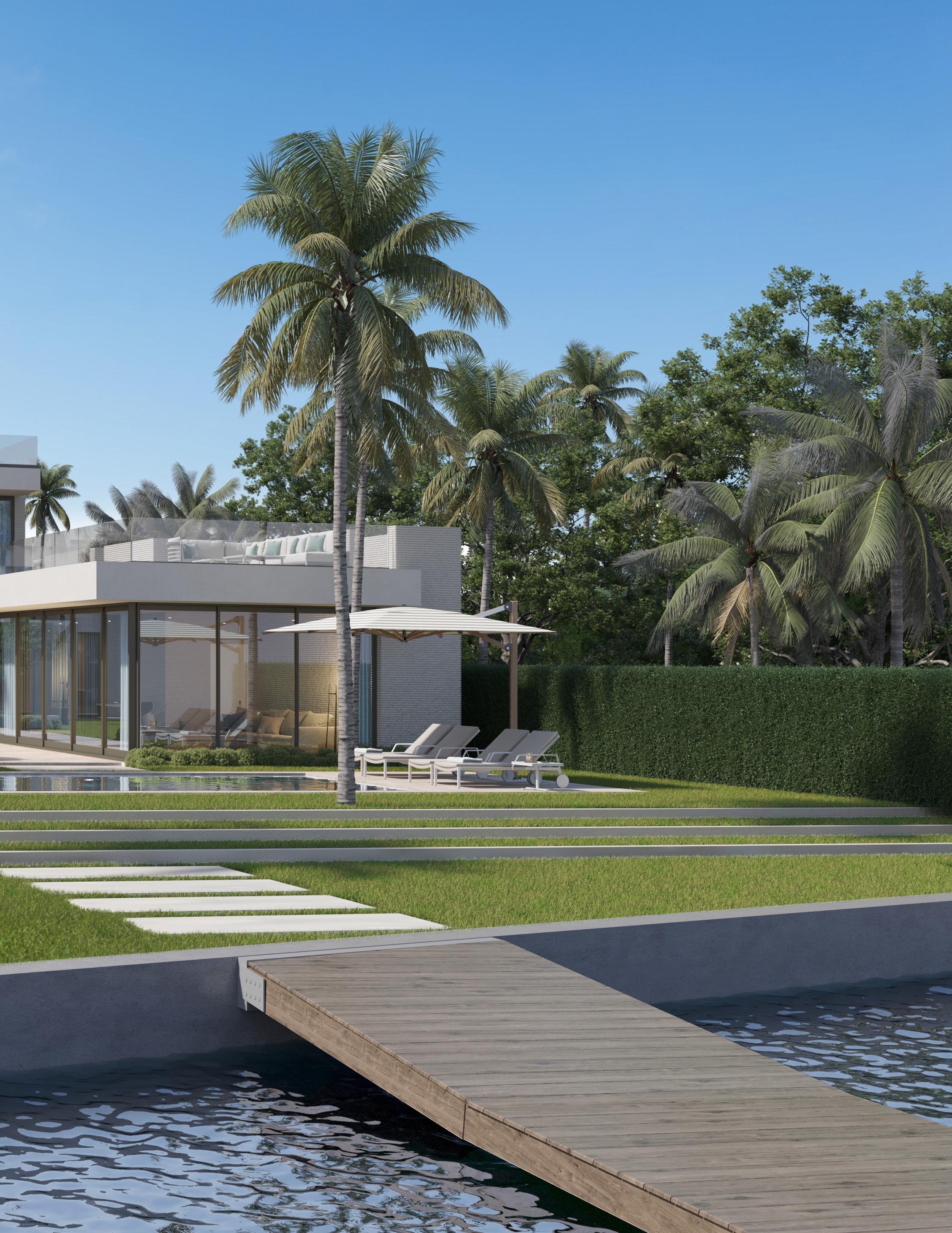
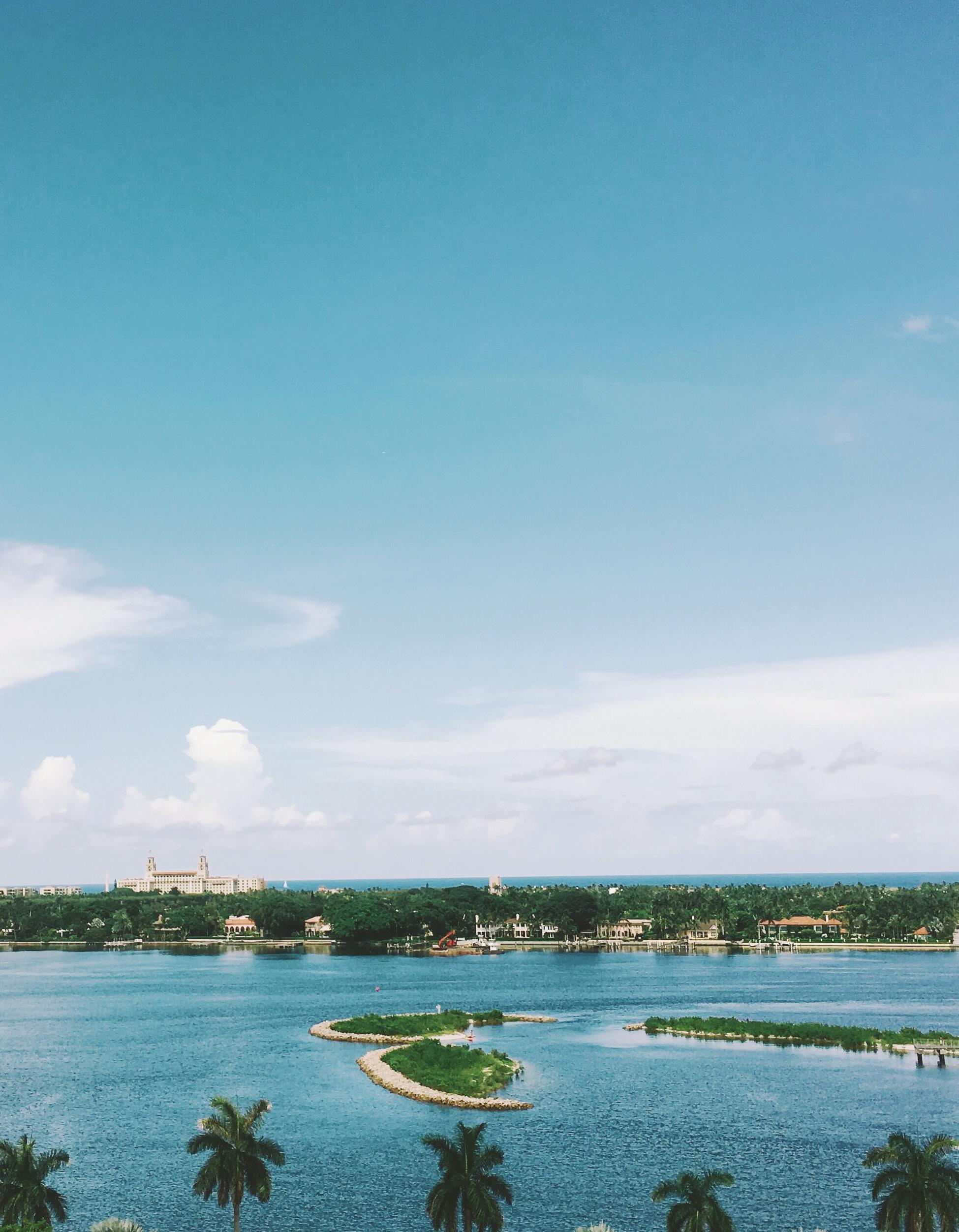

Designed by Workshop/APD