








At W.M. Jordan Company, we understand that every museum development is an investment in the future. Our diverse range of projects, including landmark museums like Nauticus, the Virginia Living Museum, and the American Revolution Museum at Yorktown, showcases our commitment to delivering exceptional value. By choosing us, you ensure that your resources are utilized efficiently through innovative design, effective project management, and sustainable building practices.
Our museum projects are not just structures, they are dynamic spaces that enhance community engagement, education, and cultural enrichment. With W.M. Jordan Company, your vision becomes a lasting legacy, enriching the community for generations to come.

▶ Historical Restoration and Preservation
▶ Specialized Exhibits
▶ Maritime Construction
▶ Aviation and Space Facilities
▶ Construction Management at Risk
▶ Design Build
▶ General Contracting
▶ Real Estate Development
▶ Public Private Partnerships
▶ Virtual Construction
▶ Sustainability and Green Construction
▶ Preconstruction Services
Quality is the cornerstone of every museum project we undertake at W.M. Jordan Company. From the Colonial Williamsburg Arts Museum expansion to the state of the art renovation at the Science Museum of Virginia, our work stands the test of time.
Our attention to detail and commitment to excellence guarantee that your museum project will not only meet but exceed expectations. With W.M. Jordan Company, you are investing in structures built to endure, ensuring lasting value and satisfaction.



Nauticus, also known as the National Maritime Center, is a maritime-themed science center and museum located on the downtown waterfront in Norfolk, VA. Built in 1994 by W.M. Jordan Company, the 160,000 square foot building features virtual reality exhibits, educational displays, entertainment, technology, and environmental exhibits. It also includes video game exhibits, gift shops, offices, laboratories, aquaria, a restaurant, reflecting pools, and entry decking bridges.

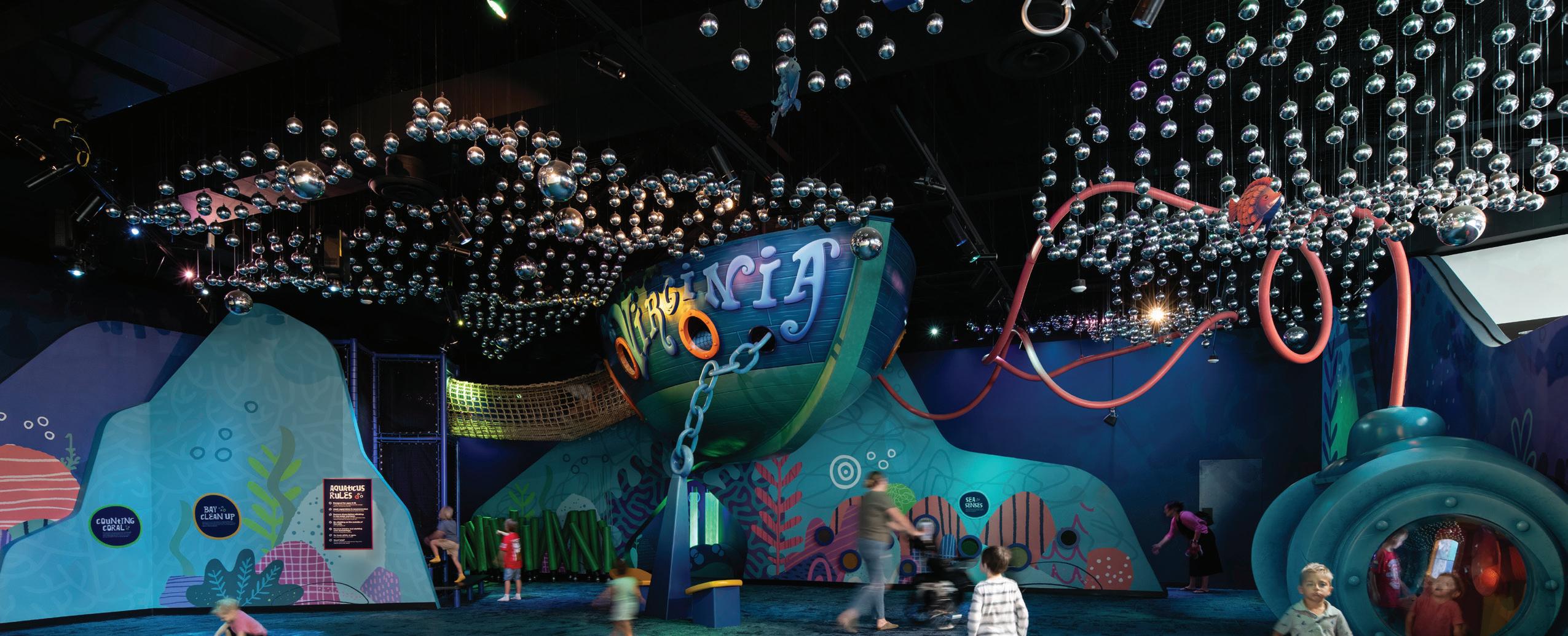
Skipping forward to 2023, W.M. Jordan Company undertook a two-phase renovation known as Reimagine Nauticus. W. M. Jordan Company built two exhibits for the first phase of renovations. The first exhibit, Aquaticus, is devoted to the young visitors. This gallery encourages experience-based play and discovery using both fine and gross motor skills as well as interactive elements that are right-sized for little learners. Young explorers will learn more about local waterways and aquatic life. The second exhibit, Norfolk in Time, is an interdisciplinary exhibition weaving stories of history, culture, science, technology and industry. The purpose of this exhibit is to showcase Norfolk’s unique resiliency in the face of continual challenge and change. Environmental stewardship is addressed as Hampton Roads residents gain a better appreciation of their unique and precious natural resources.
Phase two of the Reimagine Nauticus project was a 30,000 square foot project including removing existing exhibits and walls on the third floor in preparation for new exhibits. On the first and second floors, updates including paint, flooring, and ceilings will occur. The project also includes lighting updates on all three floors and adding new data and power.


Virginia Living Museum is an open-air museum located in Newport News, Virginia that has many living exhibits of Virginia’s indigenous species. W.M. Jordan expanded their facility with a new 62,2000 square foot museum building, a five meter dome observatory, new outdoor exhibits, and upgrades to existing exhibits.
The building includes four hands-on Discovery Centers, six classrooms, six laboratories, and a 30,000 gallon ocean aquarium. Indoor exhibits include two mutli-level walk-through habitats, the Cypress Swamp featuring a live alligator and the Appalachian Mountain Cove with a waterfall. More than ten acres of outdoor exhibits follow a 3,000 foot boardwalk that loops around Deer Park Lake. The project was done in phases, while the museum remained occupied and open to the public. The first phase involved site work, roadways, parking and visitor boardwalks. The second phase was the museum building, central utility plant and animal life support. The third phase incorporated the major exhibits into the project.
$26.6 million in 2025 dollars • Construction Management at Risk • Potomac Group
The Virginia Living Museum is home to more than 250 species of animals including mammals, reptiles, birds and fish. The Wild Care Center, the newest addition on the museum’s 23acre campus, redefines the guest experience by creating a literal window into the world of veterinary and preventative animal care, nutrition, and the connection between humans and our environment.


▶ 2025 Excellence in Design Development Awards from HRACRE
W.M. Jordan Company provided 10,000 square foot expansion to the existing Virginia Living Museum. The new 6,647 SF building will allow visitors a closer view of the behind the scenes action with a viewing window into the food prep room, animal enclosures, raptor pens, and flight cage. The four animal enclosures, and flight cage can be viewed from the expanded boardwalk as well. The new building will increase the Virginia Living Museum’s veterinary capabilities with a surgery, clinical procedure, ICU, X-Ray, and necropsy rooms. The curator and veterinarian will have offices as well as a staff break room.
$4.6 million in 2025 dollars • Design Build • James River Architects, P.C.

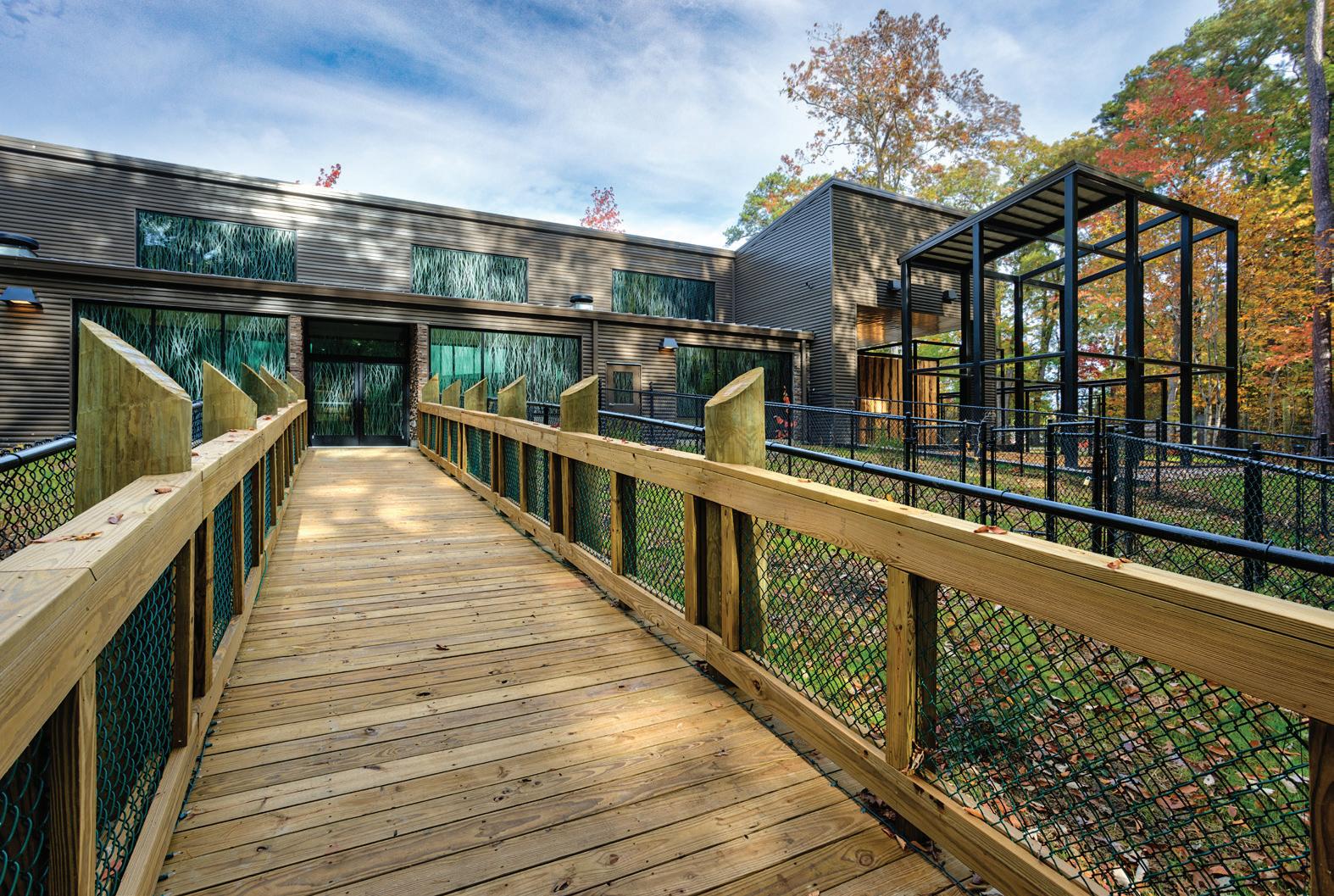



W. M. Jordan Company created a new entry and gallery space for the DeWitt Wallace Decorative Arts Museum and the Abby Aldrich Rockefeller Folk Art Museum. The project included 20,000 gross square foot of renovation and 60,000 gross square feet of new construction. Renovations added gallery spaces, assembly areas, a dining facility, a retail shop, exhibit storage, and workshops. The new entrance features large arcades and a cupola. Penny Court, the central lobby, has a two-story atrium. Other updates include converting the old kitchen into gallery space and refurbishing the auditorium. A new mechanical plant with upgraded systems and specialized controls was installed. Security enhancements included card readers and a new fire alarm system. Building Information Modeling ensured accuracy, using Laser Scanning and 3D Coordination. All work was done while the museum remained operational, ensuring safety and security for staff, visitors, and exhibits
$53.1 million in 2025



The Science Museum of Virginia was originally a rail station, until it was purchased by the Commonwealth of Virginia in 1977. Over the years, several renovations have been made, including a recent 9,300 square foot update to the Main Concourse Gallery and a new 16,000 square foot special events center. A notable renovation to the 1919 building created space for a Lockheed Blackbird SR-71 jet, part of the “Speed” exhibit. This Cold War era spy plane was moved from the Virginia Aviation Museum at Richmond International Airport. The construction team turned the process of disassembling, transporting, and reinstalling the plane into an exhibit, allowing visitors to watch.
The new Dewey Gottwald Center, a modern steel and glass structure, offers a dynamic floor plan and contemporary finishes. It has a private entry with convenient parking and is used for educational, commercial, social, and cultural events. The center hosts national-caliber traveling exhibits and has achieved USGBC LEED Gold certification for its sustainable design and construction practices.

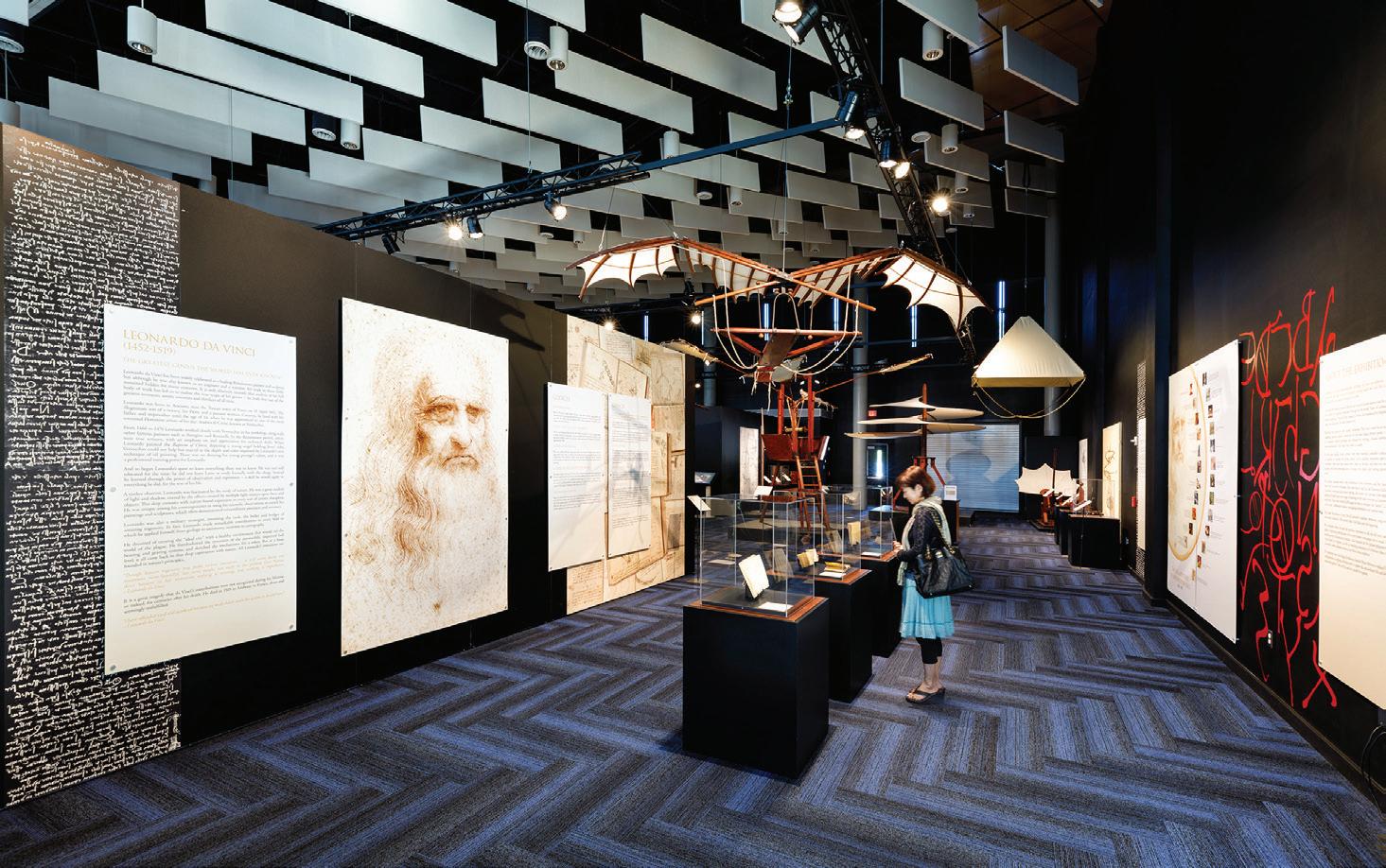


▶ 2017 Best Project in Cultural/Worship Award from ENR MidAtlantic



The USS Monitor Center is an exhibition and conservation center featuring one of the most comprehensive resources on the history of ironclad vessels. The Center tells the story of the USS Monitor and her worthy opponent, the CSS Virginia. Using a rich array of original artifacts, archival materials, immersive multimedia experiences and recreated ship interiors, visitors are transported back to 1862. The opening dedication took place on March 9, 2007 - exactly 145 years after the Battle of the Ironclads took place.
The USS Monitor Center adds 44,700 square feet to the Mariners’ Museum. The 18,000 square foot exhibit hall includes a space for large artifact displays, temporary exhibit space, and classrooms for conferences, seminars and workshops. A full-scale model of the USS Monitor, produced and donated to the museum by Northrop Grumman Newport News Shipbuilding, anchors the exhibit.
The 19,500 square foot Conservation Facility offers an intimate look at the conservation and reconditioning of actual pieces of the USS Monitor - the turret, the steam engine and much more. This portion of the project includes wet and dry laboratories and study areas, along with collection, storage, and conservation equipment. The remaining 7,200 square feet provides space for ticketing, orientation, a gift shop, and a cafe.
$30.4 million in 2025 dollars • Design Build • Rancorn Wildman Architects, PLC



▶ Mid-Atlantic Regional DesignBuild Award, Public Sector Building: Under $25 Million
▶ National Design-Build Award, Public Sector Building: Under $25 Millions
▶ Award of Merit for Best Recreational/Entertainment
▶ Best 2006 Overall-Cultural Institutions/Venues



The American Revolution Museum at Yorktown replaces the Yorktown Victory Center. W.M. Jordan Company is construction manager for the first phases of the project, including a new 80,000-squarefoot facility and visitor parking areas and eventual demolition of existing structures. The new building provides expanded exhibition galleries, classrooms and support functions. The galleries feature period artifacts, re-created immersive environments, short films and interactive exhibits to provide a tangible connection to people and events of the Revolutionary period.
$43.1 million in 2025 dollars • Construction Management at Risk • Westlake Reed Leskosky
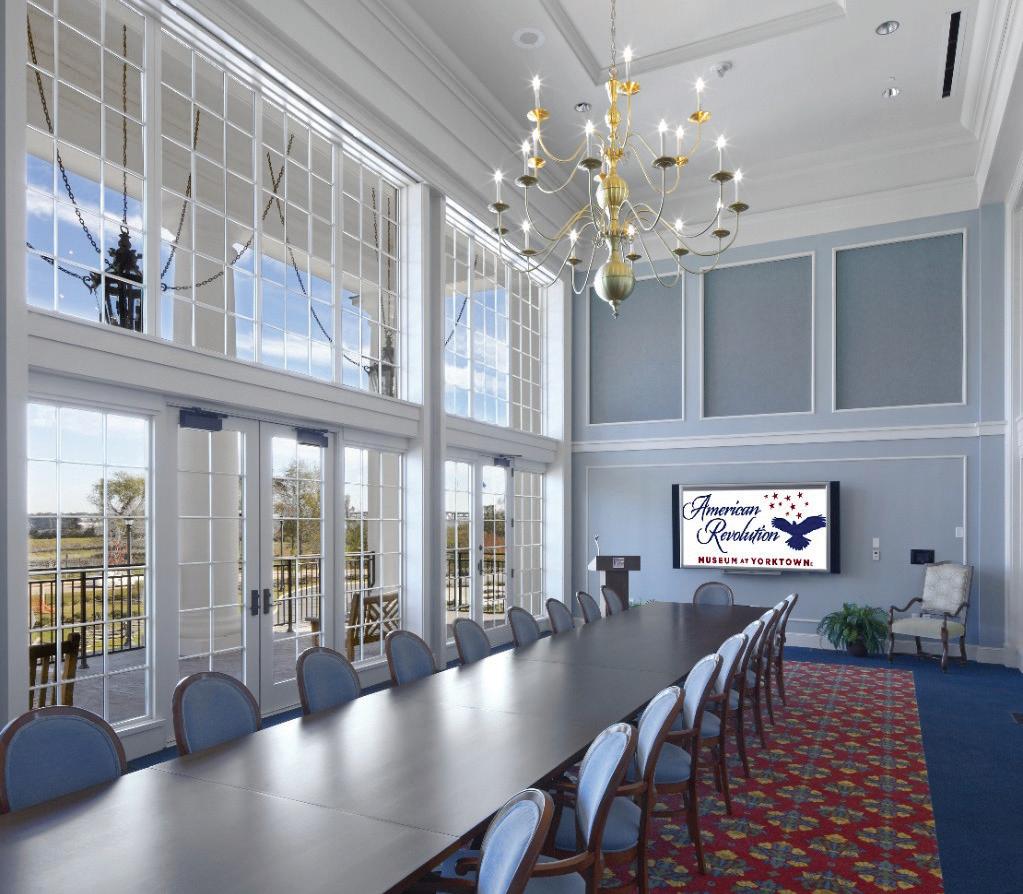


This 118,000-square-foot museum features a dramatic steel structure supported by seventeen banana trusses made from 10-foot diameter pipe, spanning up to 160 feet. Highlights include an IMAX theater with a 55-foot curved screen, aviation and space exhibits, a gift shop, mezzanine, roof terrace, and staff offices. Built on a pile foundation with concrete and steel columns, the design exemplifies engineering innovation and architectural impact.
$66.8 million in 2025 dollars • Design Bid Build • Rancorn Wildman Architects, PLC
W. M. Jordan Company renovated 20,000 square feet of the Virginia Air and Space Center to create an Aviation Gallery. The new gallery contains a series of interactive exhibits, such as a B24 Bomber and a DC9 jet liner. The DC9, which was taken apart on the runway and put back together at the exhibit site, is still structurally sound. The project required detailed structural work to support the DC9 and its landing gear. The project also included sophisticated audio-visual wiring for interactive visuals, such as movies and computer displays about flight history from the Wright Brothers to present. W. M. Jordan Company constructed the Virginia Air & Space Center in 1991.
$1.8 million in 2025 dollars • Design Build • Rancorn Wildman Architects, PLC


W. M. Jordan Company provided construction services to provide renovations to the Virginia Air and Space Museum that consisted of renovation of the existing bathrooms near the first floor main entry lobby, the first floor IMAX theater concessions area and the second floor Space exhibit area.
$1.3 in 2025 dollars • Design Bid Build• Lyall Design Architects
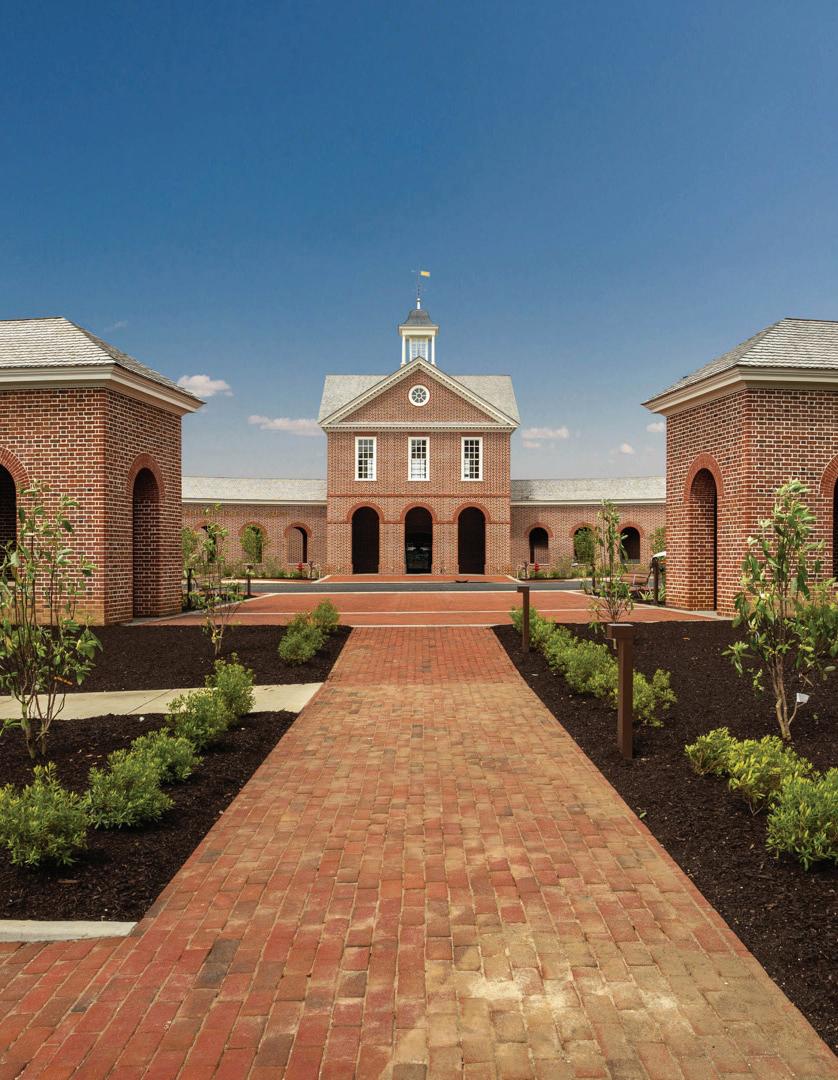
W. M. Jordan Company provides construction and real estate development services in Virginia and the Carolinas. Founded on the values of integrity and respect and powered by a culture of continuous learning and improvement, we focus on developing leaders, advancing innovation, and building our communities. While we integrate the latest and most advanced technologies in the business, our people carry out our mission: The relentless pursuit of excellence.
2024 $725,020,544
2023 $523,778,554
2022 $500,579,181
W. M. Jordan Company is a leader in providing professional construction and real estate development services. The firm focuses its efforts regionally, yet consistently ranks in the Top 400 Contractors nationally according to Engineering News Record, a leading industry publication, and is ranked among the Giants 300 by Building Design + Construction magazine. The firm is a privately owned S-Corporation headed by Ronald J. Lauster, Jr, President. Our bonding company is Travelers Casualty and Surety Company of America. Travelers is an A+ (Superior) A.M. Best rated insurance company (Financial Size Category, XV ($2 billion or more.) W. M. Jordan Company is nationally ranked, regionally based, and locally committed to each and every customer.
In 1959, William M. Jordan and Robert T. Lawson founded W. M. Jordan Company, Inc. with a commitment to excellence: to strive for quality in every job, regardless of the size of the project, the budget or the time frame. Fueled by this commitment, under the leadership of John R. Lawson, II since 1986, the company grew into an organization providing a broad range of services to a diverse clientele across Virginia, North
Engineering News Record
▶ Top 400 Contractors: #180
▶ Top 100 Green Contractors: #90
▶ Top East Contractors #37
▶ Top Texas & Southeast Contractors #95
BD+C Giants 400: #96
▶ Newport News, VA
▶ Richmond, VA
▶ Blacksburg, VA


▶ Greenville, SC
▶ Charleston, SC



Wilmington, NC
Raleigh, NC


Carolina and South Carolina. After 32 years at the helm, John Lawson passed the reigns to Ronald J. Lauster, Jr. to continue the legacy of excellence. The corporate headquarters is in Newport News, Virginia. Regional and satellite offices allow us to best serve our clients across the region.
▶ Skilled in multiple delivery methods: Construction Management at Risk, Design Build, Design/Bid/Build
▶ Real Estate Development and Public-Private Partnerships
▶ Virtual Design and Construction
▶ Pre-Construction Services
▶ Sustainability and Green Construction
▶ Lean Construction Techniques
▶ Skilled in new construction, complex renovations, and historical adaptive reuse
▶ Nationally Ranked. Regionally Based. Locally Committed. ENR Top 400 Contractor | four regional offices and three satellite offices in VA, NC and SC
▶ Financially sound organization with annual revenues exceeding $500 million
▶ Substantial bonding capacity through Traveler’s Casualty and Surety Company of America, an A+ (Superior) rated firm
▶ In-house expertise in Preconstruction Services, Virtual Design and Construction, Building Systems and Lean Construction
▶ Extensive relationships with trade partners and suppliers
▶ Safety is a core value. W. M. Jordan Company is the first construction company to achieve Level 2 of the Virginia Building Excellence in Safety, Health and Training (VA voluntary compliance program.) All staff are OSHA-10 certfied and all field personnel are OSHA-30 certified.
▶ History of strategic joint venture and mentor-protege alliances
▶ All projects are within a 2-hour radius of a regional office for customer and project team support.
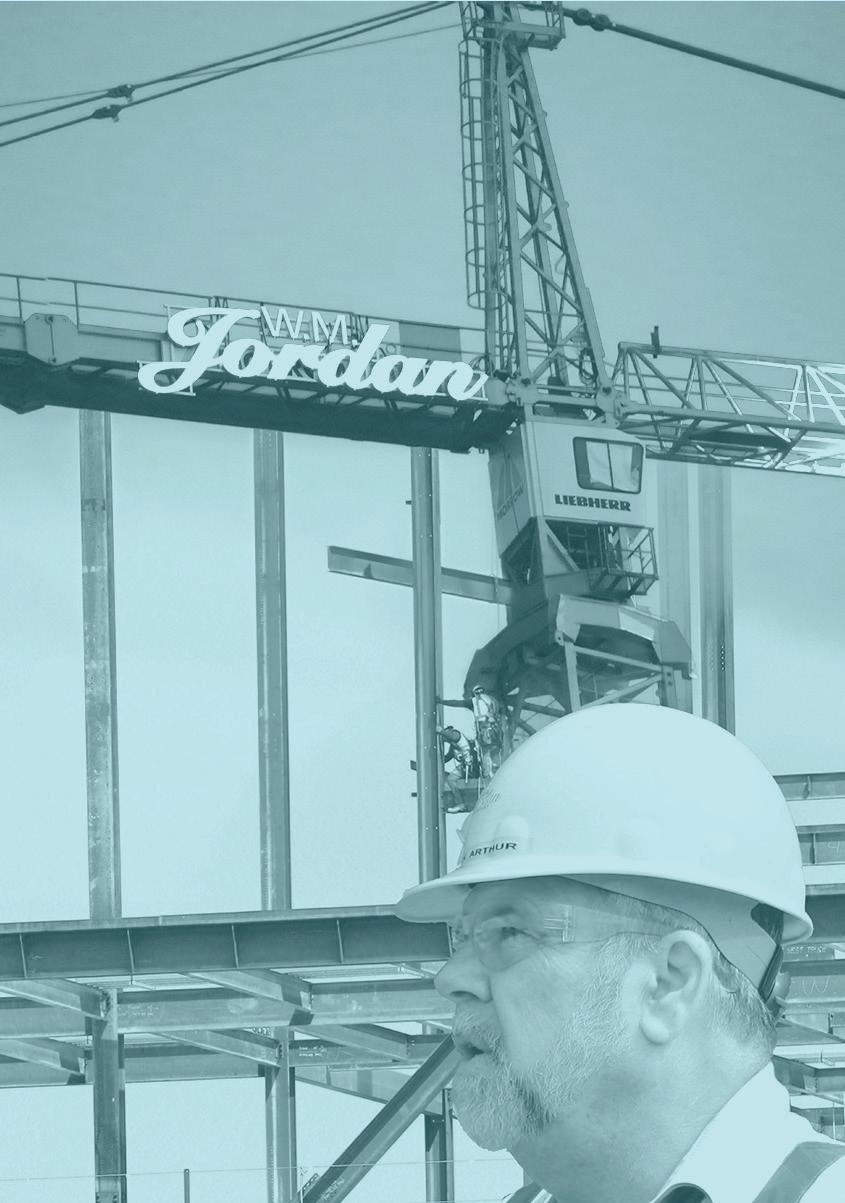











Glenn A. Thompson, Vice President of Business Development gthompson@wmjordan.com 804.400.0708
Coastal Virginia
Erica Viola, Senior Business Development Manager eviola@wmjordan.com 757.298.3188
Central Virginia
Hayley Evans, Business Development Manager hevans@wmjordan.com 804.836.7770
Western Virginia
Ryan Stinnett, Senior Business Development Manager rstinnett@wmjordan.com 804.380.0388
North Carolina
John Cheshire, Senior Business Development Manager, Carolinas jcheshire@wmjordan.com 910.409.3680
Raleigh, North Carolina
Sholes Homewood, Business Development Manager shomewood@wmjordan.com 919.696.0103
South Carolina
Chris Dill, Business Development Manager cdill@wmjordan.com 864.419.3349