




Integrated planning results in places of learning that reflect the character, values, and vision of your college or university. W. M. Jordan Company offers insight and experience to help your team bring your visions to life.
Your concerns go beyond budgets and schedules. Today’s tech-savvy students expect the best equipment and technology available. They are concerned about sustainable design and its impact on the environment. W. M. Jordan Company teams with the finest designers to help you create elevated learning environments that help attract and retain the best students.
From Virtual Construction and Building Information Modeling to the latest tools for efficient construction operations, we use technological advances in our industry to enhance our project services. As builders first, our staff can help you make informed decisions about sustainability, constructability, life-cycle costs, and value that effectively and efficiently move your plan from imagination to reality.
W. M. Jordan Company serves the diverse needs of public and private places of learning. The delicate balance between budget constraints and the scheduling requirements of the academic year require a team with experience working on college and university campuses. We recognize the importance of minimizing disruptions to ongoing activities and stress both safety and security at each of our projects.
SERVICES ▶ Construction Management
Design Build
Real Estate Development
Public Private Partnerships
Virtual Construction
Sustainability and Green Construction
Preconstruction Services
School buildings must be built to withstand the test of time.. W. M. Jordan’s experienced staff can help you sift through the myriad options and develop the best combination of systems and materials to meet your budget and longterm needs.
We provide constructability analysis with an emphasis on value added options, sustainability, and durability. We can even develop Facilities Management Building Information Models to help your operations and maintenance staff do their jobs effectively, now and in the decades to come.
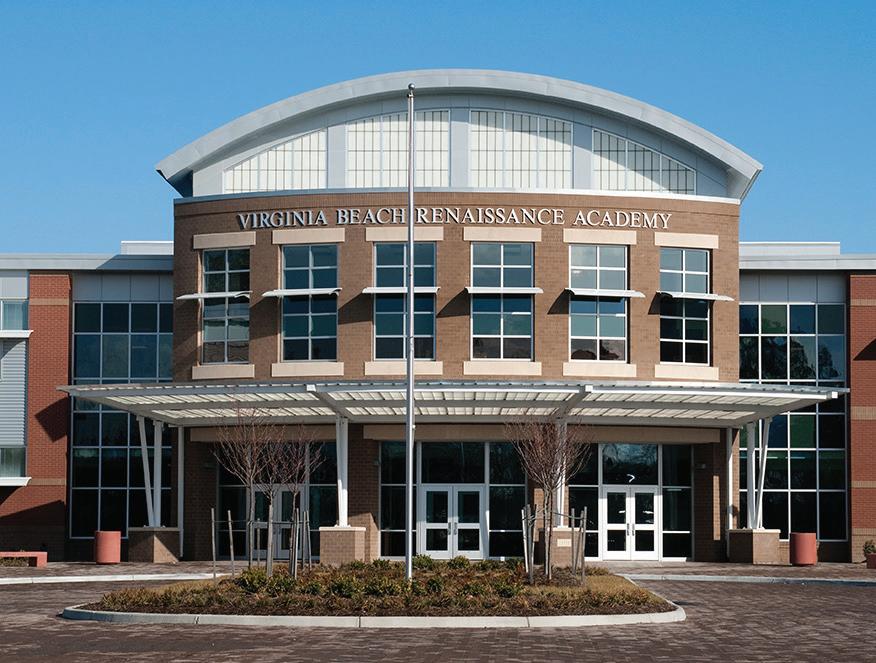
The Renaissance Academy is a new two-story, 290,000 square foot school for Virginia Beach City Public Schools. With a capacity of 1,600 students in grades 6-12, this new facility also houses the school districts alternative education programs including including the Virginia Beach Central Academy, the Center for Effective Learning, Princess Anne Center for Pregnant Teens, the Open Campus Center and Southeastern Cooperative Educational Program for children with special needs. The building features a geothermal mechanical system with well field, greywater collection system, a white roof with solar panels, and a 16,000 square foot living, green roof with succulent plants called sedum covering the entire surface. This type of roof provided better insulation for heating and cooling as well as increased acoustical properties for noise reduction, while minimizing the amount of storm water runoff. Solar panel collectors on the roof heat hot water for the cafeteria. The Renaissance Academy also houses a museum exhibit for the historic Union Kempsville School. The school offers a variety of programs designed to prepare students for academic success, such as a commercial kitchen laboratory for the culinary arts program. . Classrooms contain interactive whiteboards, built-in projection systems, and are wired for internet access. The H-shaped, two-story facility features shared spaces for middle and high school students that are connected to academic wings that separate the complex student groupings both horizontally and vertically.
$92.9 million in 2025 dollars • Design Bid Build • RRMM Architects

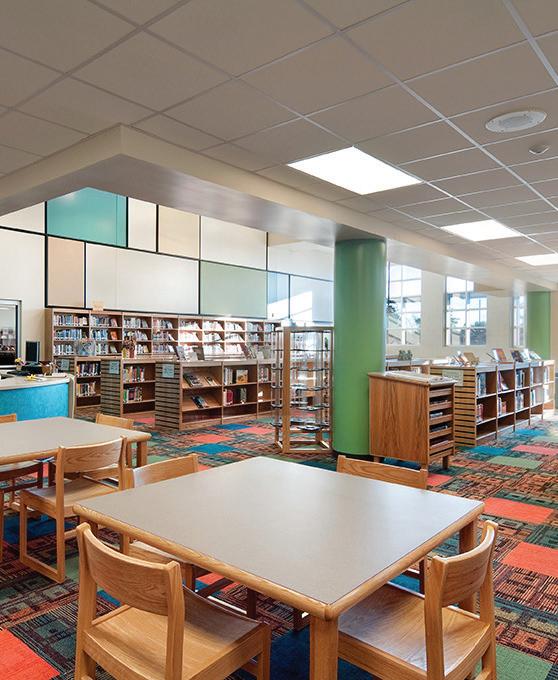
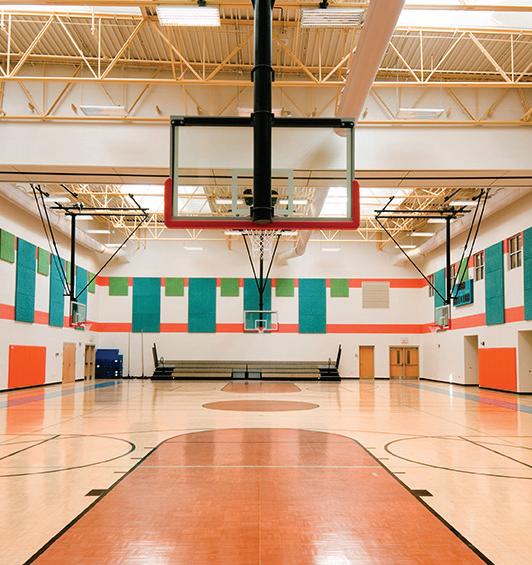
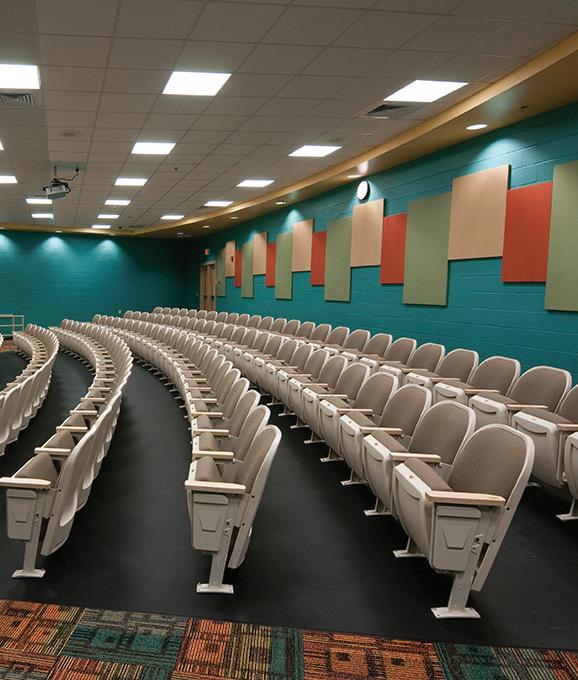
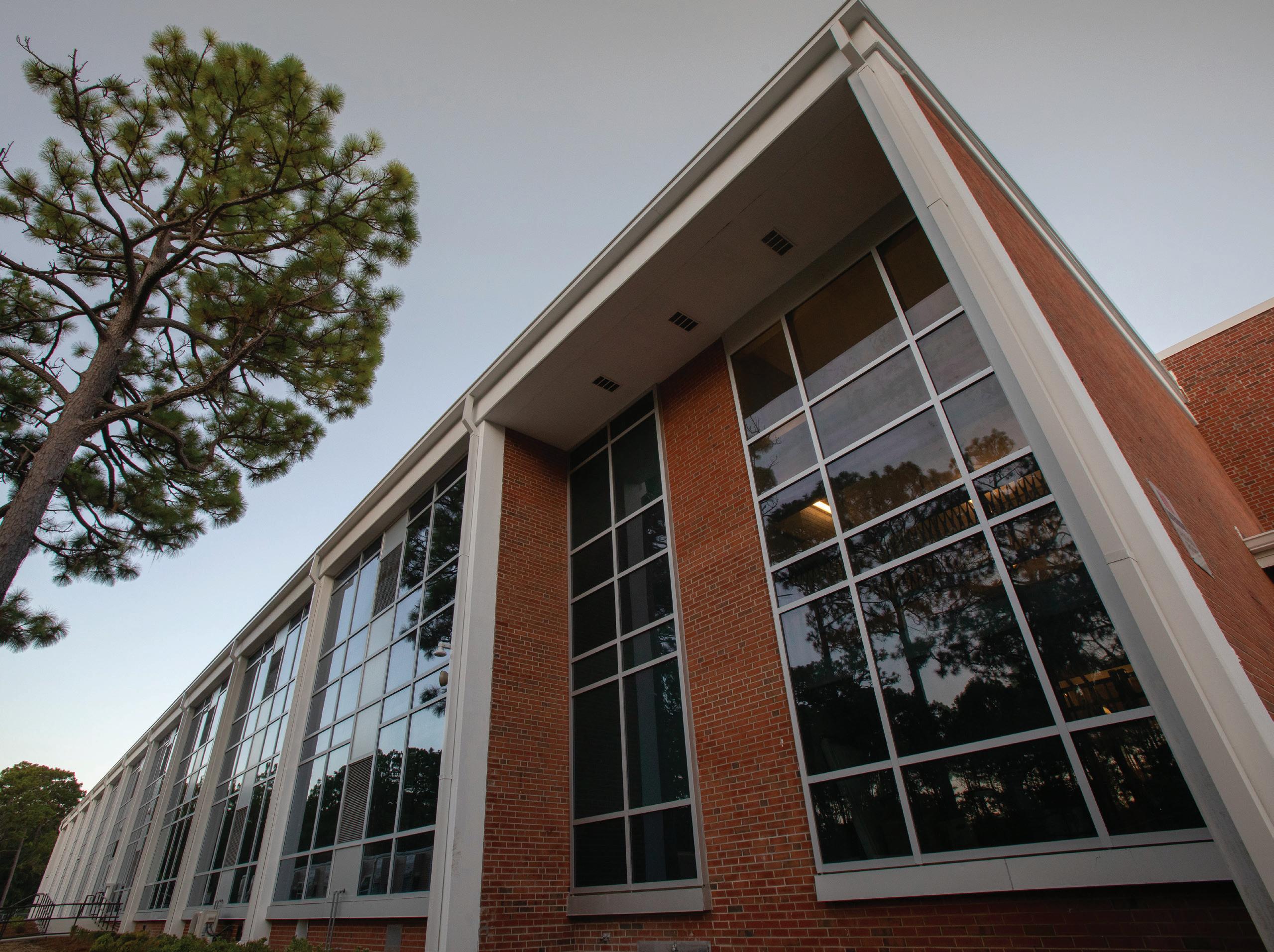
New Hanover County Schools’ Roland-Grise Middle School is one of NHCS’ oldest schools and is located is located in Wilmington, North Carolina. This 108,750 square foot facility recieved major renovations and reconfiguration of spaces to the existing building with limited demolition, as well as site improvements for improved vehicular and pedestrian traffic flow and stormwater improvement. The renovations provide a modernized flow of traffic within hallways of the two-story Academic Building that was achieved through the removal of all lockers. Additionally, new BARD AC units were installed in every classroom, new bathrooms, replacement of the entire curtainwall, extensive lighting replacement, and 30 new classrooms each including a Smartboard. The Administrative Building was revamped and provided with an increased number of offices. Also included, limited demolition, stormwater improvements, code-required work, as well as site developments that implemented a modified design, resulting in an optimized flow on the campus of vehicular and pedestrian traffic that ultimately maximized the geography of the school’s grounds. WMJ also developed and implemented a logistics plan that incorporated four 60’x100’ temporary modular classroom units, each housing eight classrooms. The logistics plan allowed functional classrooms for the students, and faculty so that learning could continue uninterrupted during the renovations.
$12.7 million in 2025 dollars • Construction Management at Risk • Becker Morgan Group
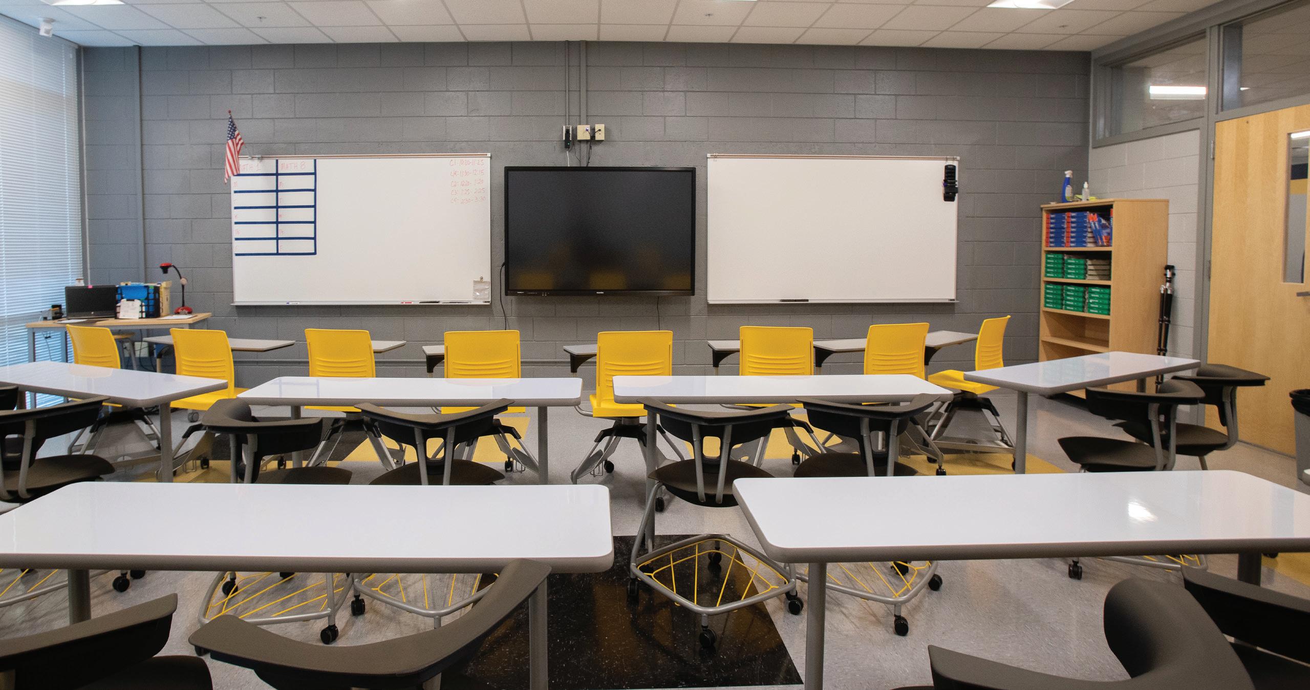
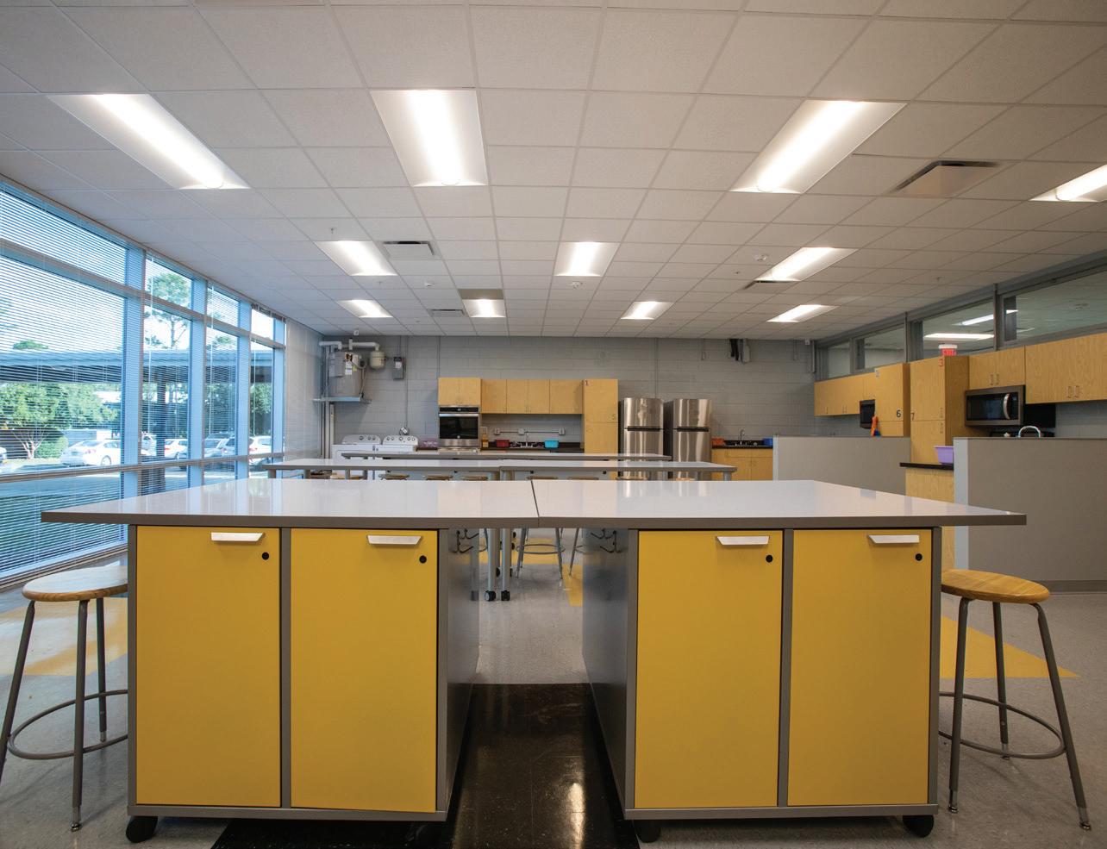

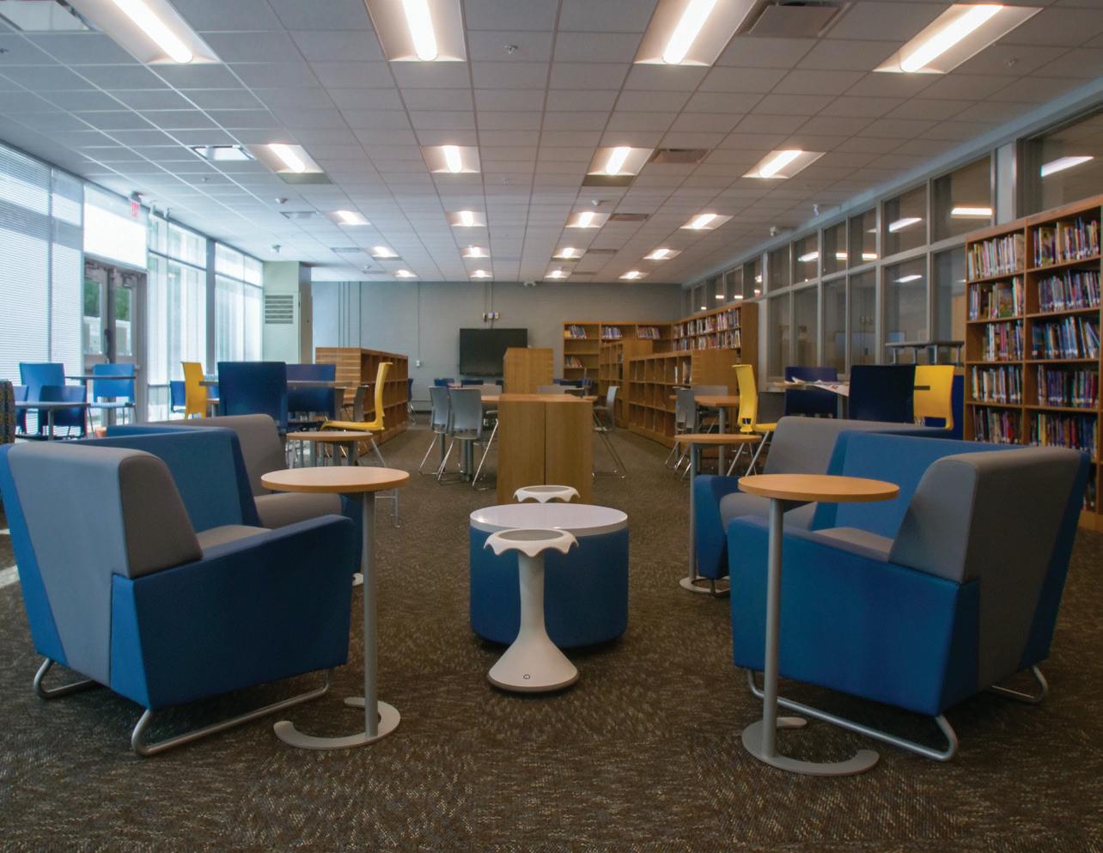
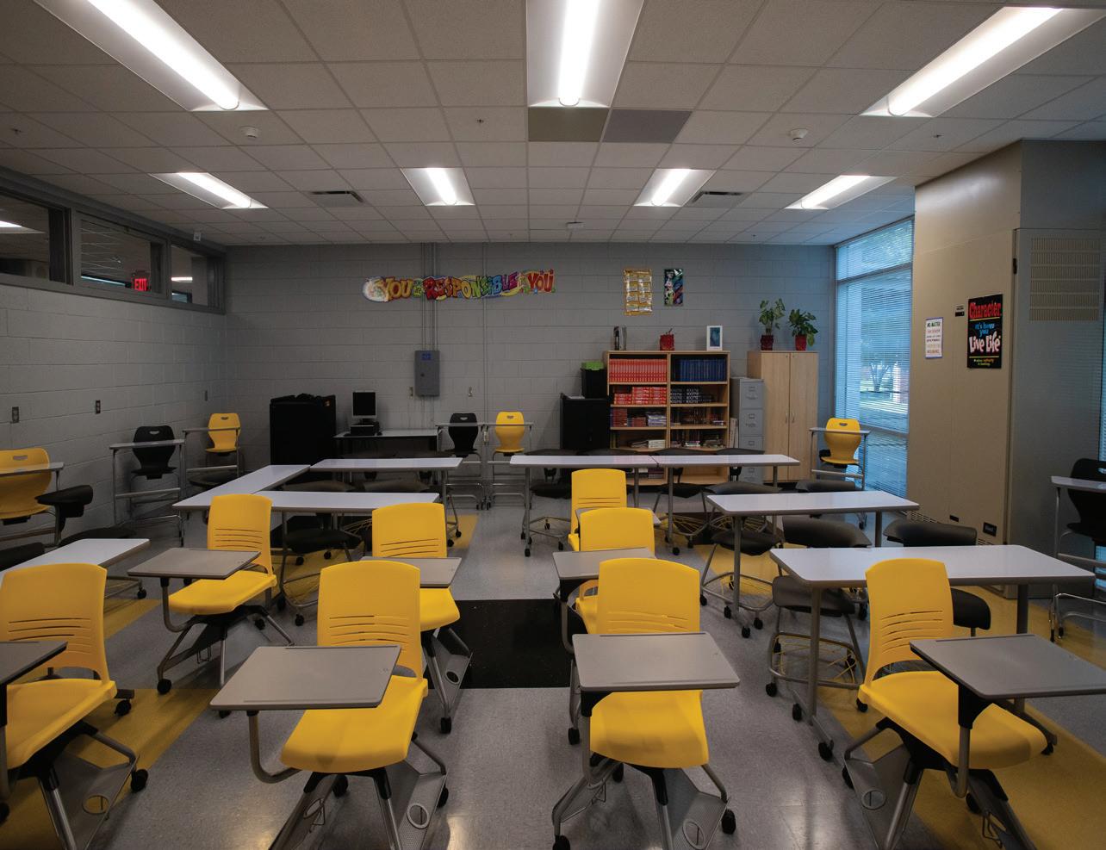

The Consolidated Elementary School is a 129,577 square foot, 2-story new construction at Quantico. This facility is comprised of three classroom wings and a full gymnasium with a separate auxiliary gym. Consolidated Elementary school was also designed with sustainability in mind including a green room garden, a windmill, solar panels, a geothermal pump system, radiant slab insulation and a rainwater harvesting system.

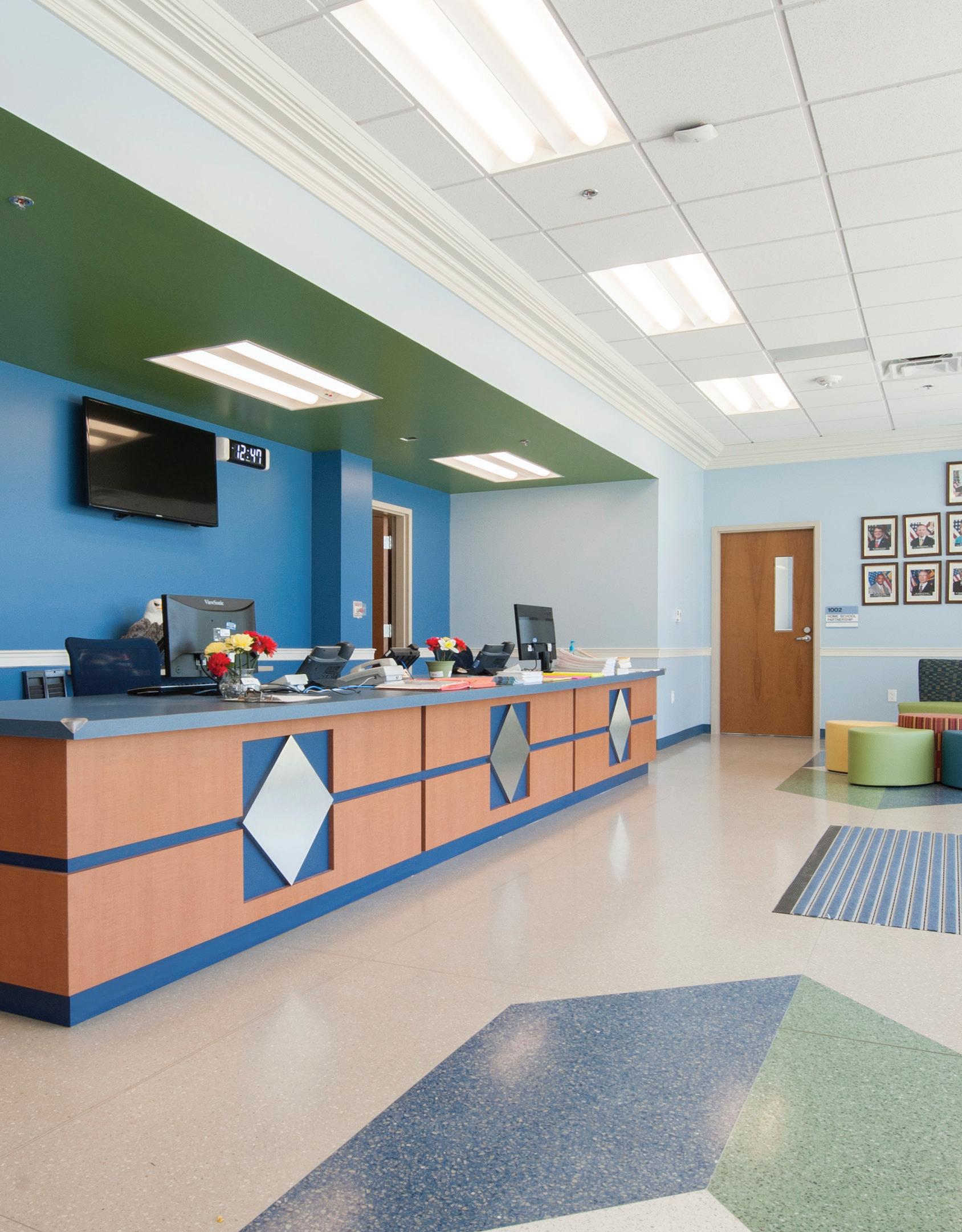
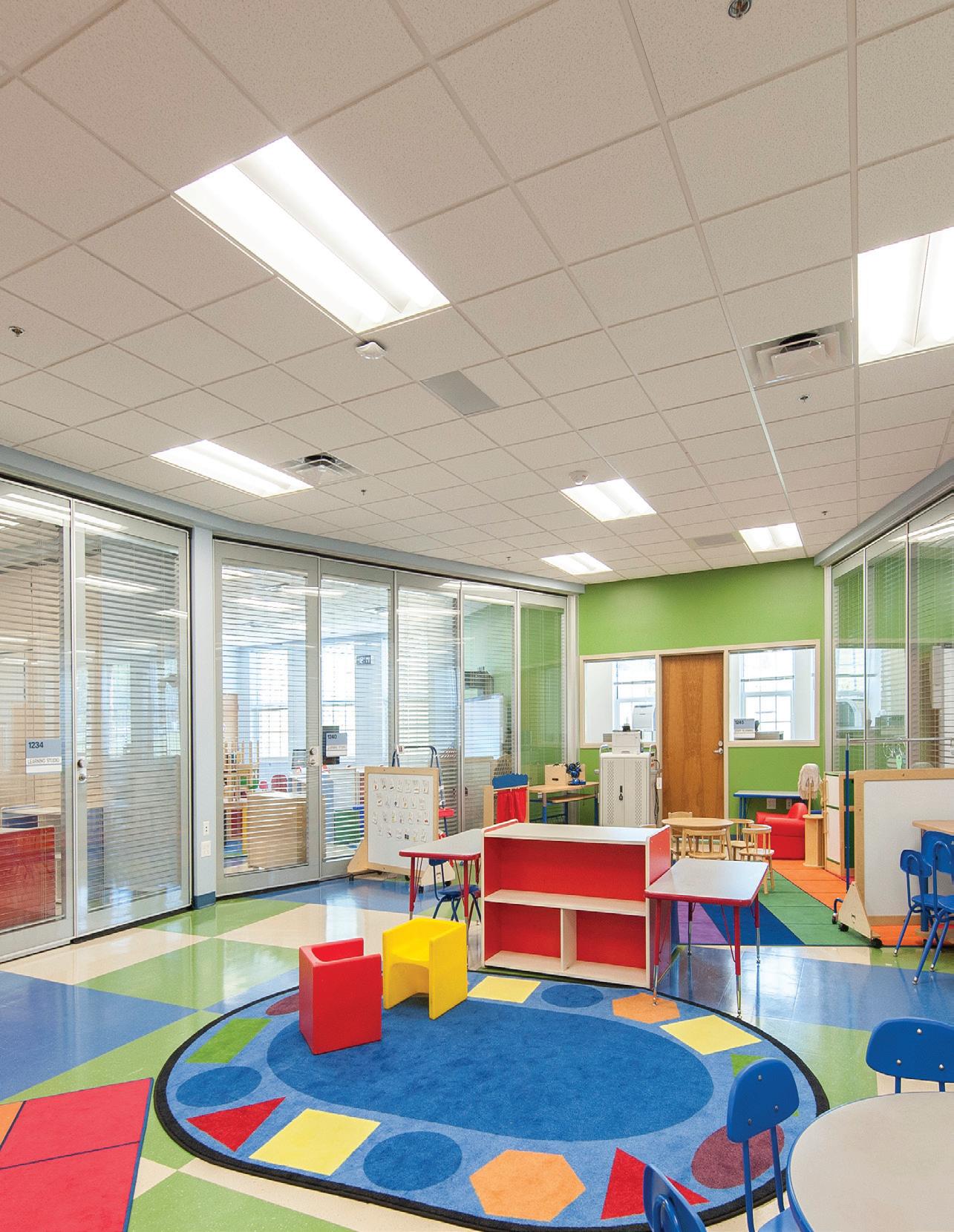

Brunswick County Public Schools’ Town Creek Middle School is a 91,00 square foot new construction. The facilities main structure houses offices and administrative areas, the cafeteria and kitchen, music and art room spaces, a media center, and is connected to the two-story, 42-classroom wing with an 800 student capacity. Interior features include casework, ceramic tile, wood flooring, carpet tile, VCT flooring, science labs with science casework, an elevator to access the two-story classroom wing, and a wheel chair lift in the stage area. Town Creek Middle School is complete with three parking lots, bus and parent drop-off loops, new electrical and water, and sanitary services.
$37.9 million
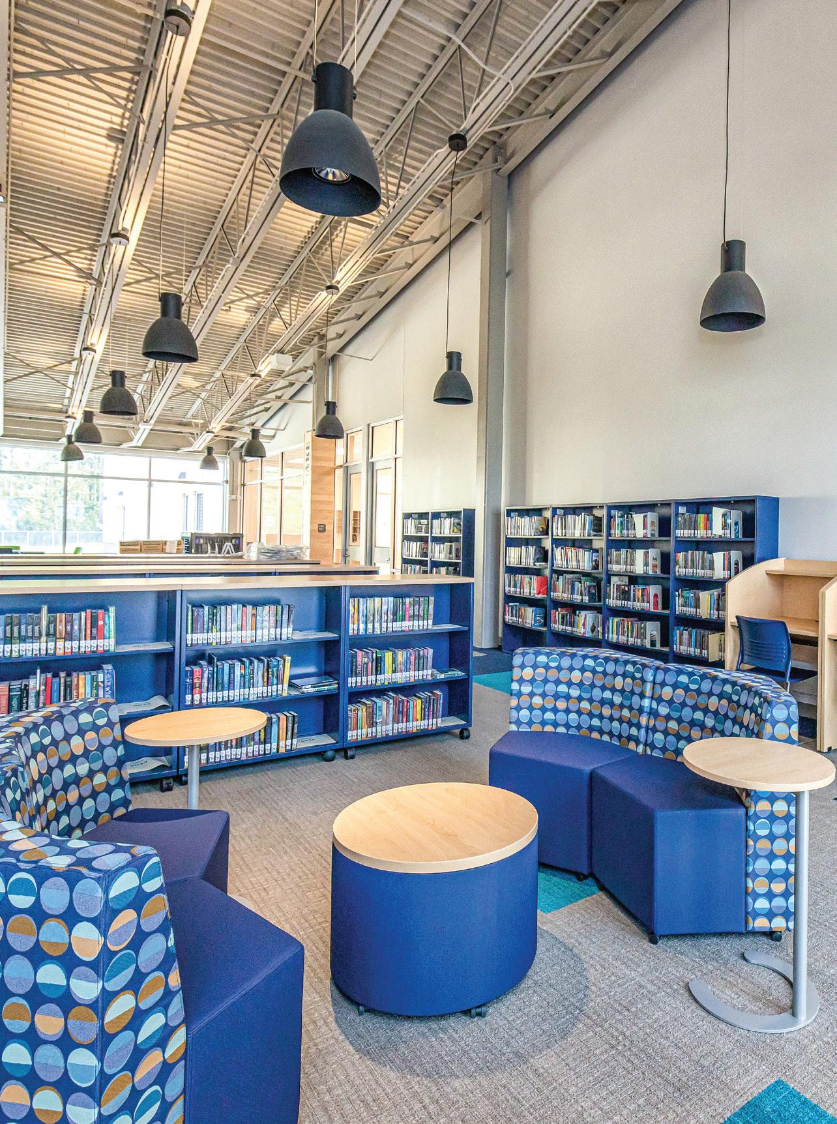
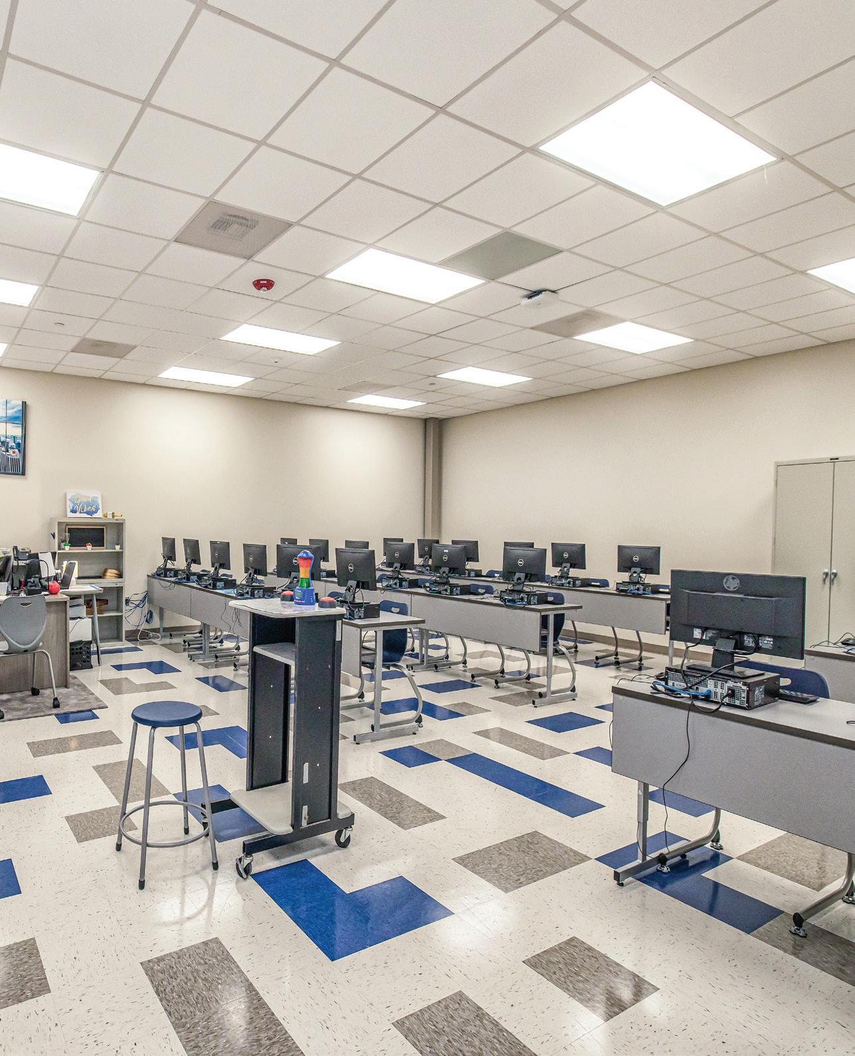

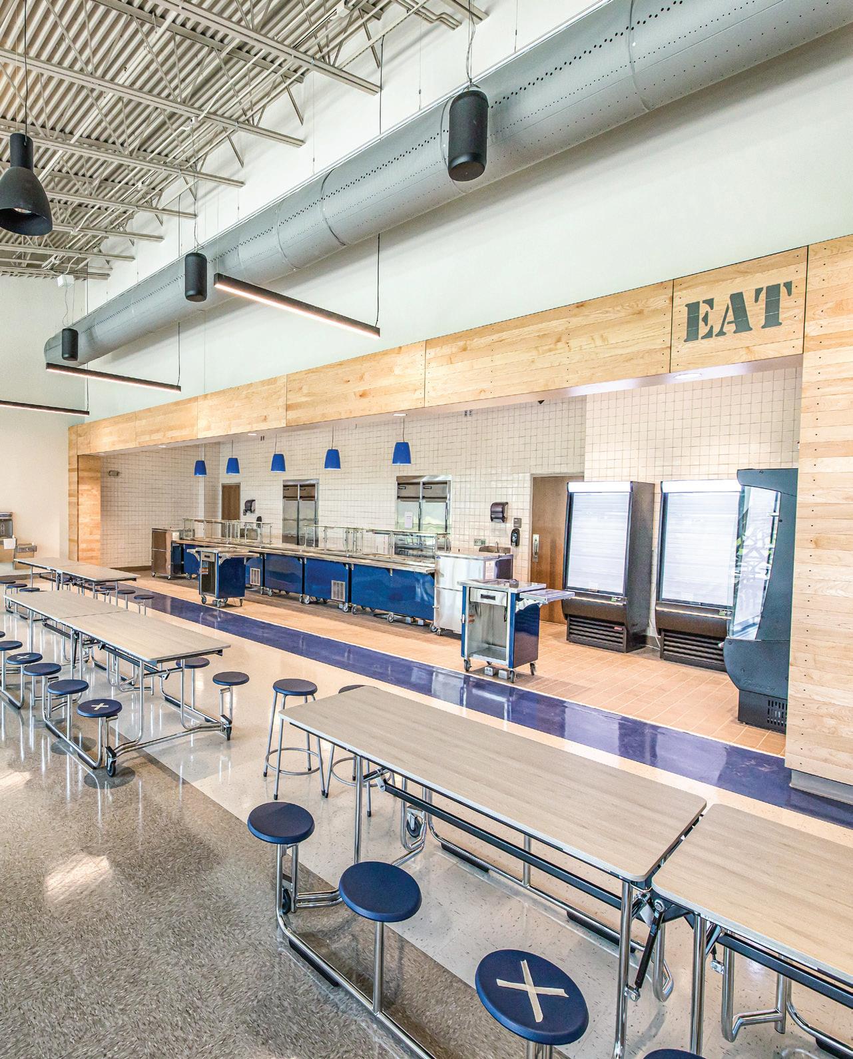
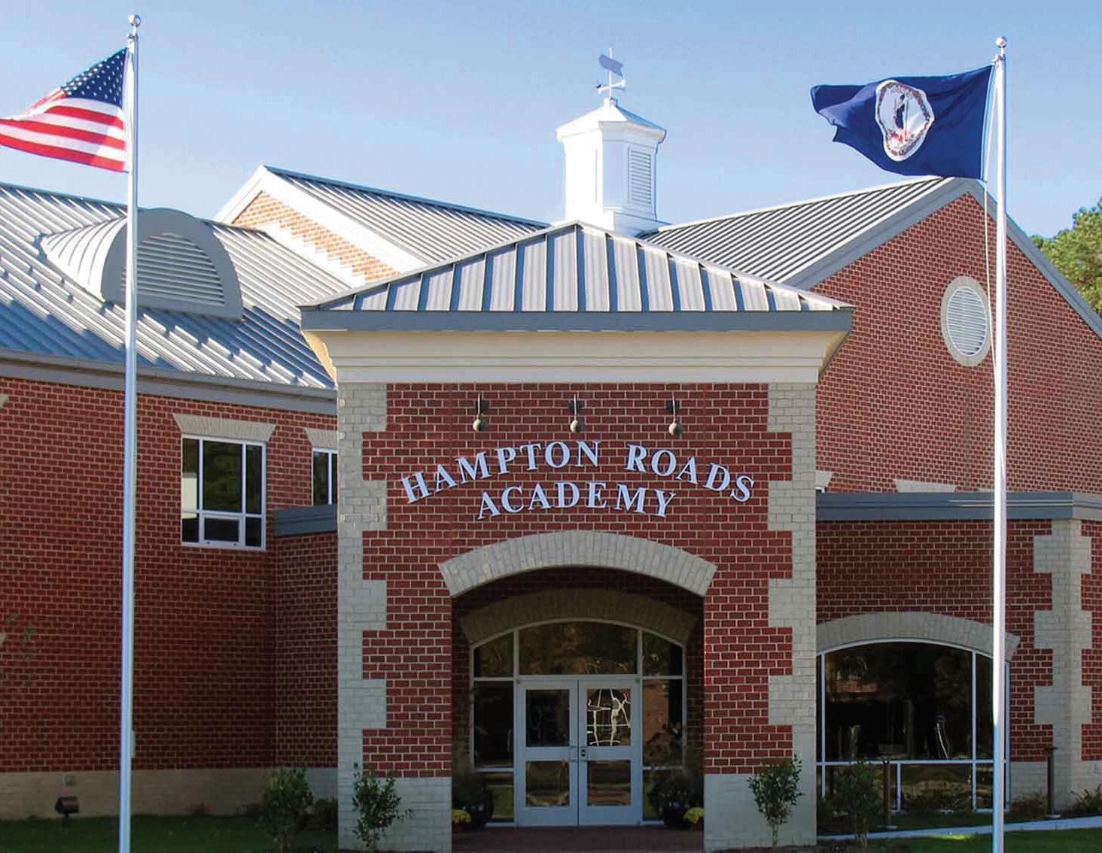
Hampton Roads Academy’s expansion includes a 400-seat full-service dining hall, a new Lower School wing with 12 spacious classrooms, an Innovation Lab/Makerspace and a unique 1,000 square foot hydroponics lab. Students will be able to gather as a community and break bread together in the new state-of-the-art, 400-seat dining hall with a full-service professional kitchen.
The new Lower School wing will have 12 large, bright classrooms and features a centrally-located, flexible Innovation Lab/Makerspace for enhanced learning opportunities. The dining hall and Lower School wing will be connected by a 1,000-square-foot hydroponics laboratory with vertical growing towers of leafy salad vegetables for HRA’s dining hall, with the potential to grow other fruits and vegetables. Beyond providing produce for the dining hall, this space will be the perfect backdrop for innovative academic lessons. The lab supports HRA’s concentration on community service, as they plan to donate extra produce to local food banks $7.9


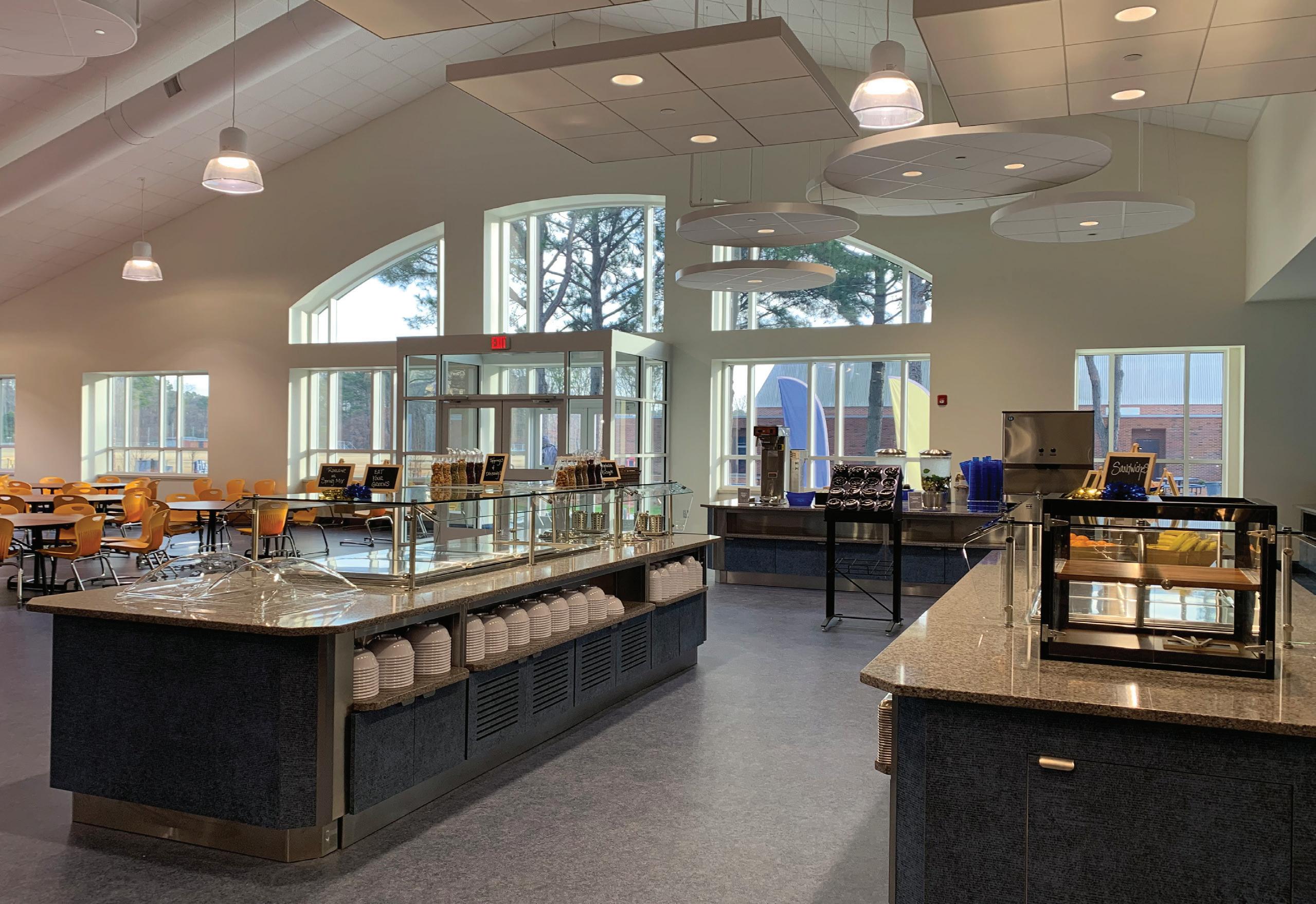

The New Hanover High School Brogden Gymnasium underwent a complete transformation of its 10,000-square-foot space. The renovation included the removal of the original floor and structural system, replaced with a new foundation supported by micropiles and pile caps, a steel-framed structure, and a composite elevated concrete slab—engineered for long-term strength and safety.
Inside, the gym was revitalized with a high-performance athletic floor, modern bleachers, and protective wall pads. Subtle upgrades to wall and stage finishes created a cohesive, refreshed environment for athletics, school events, and community gatherings. With expert oversight and quality craftsmanship throughout, the renovated gymnasium now stands as a dynamic space that fosters school spirit and supports student success.
$3.5 million
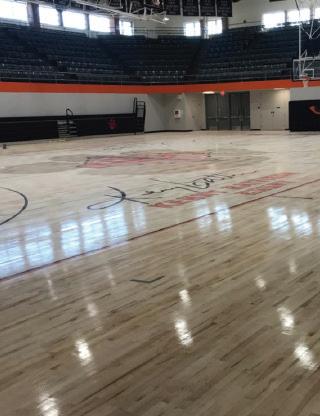
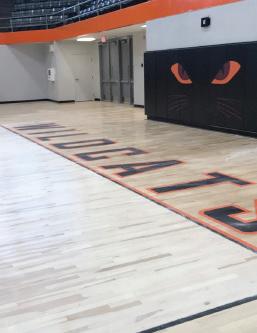

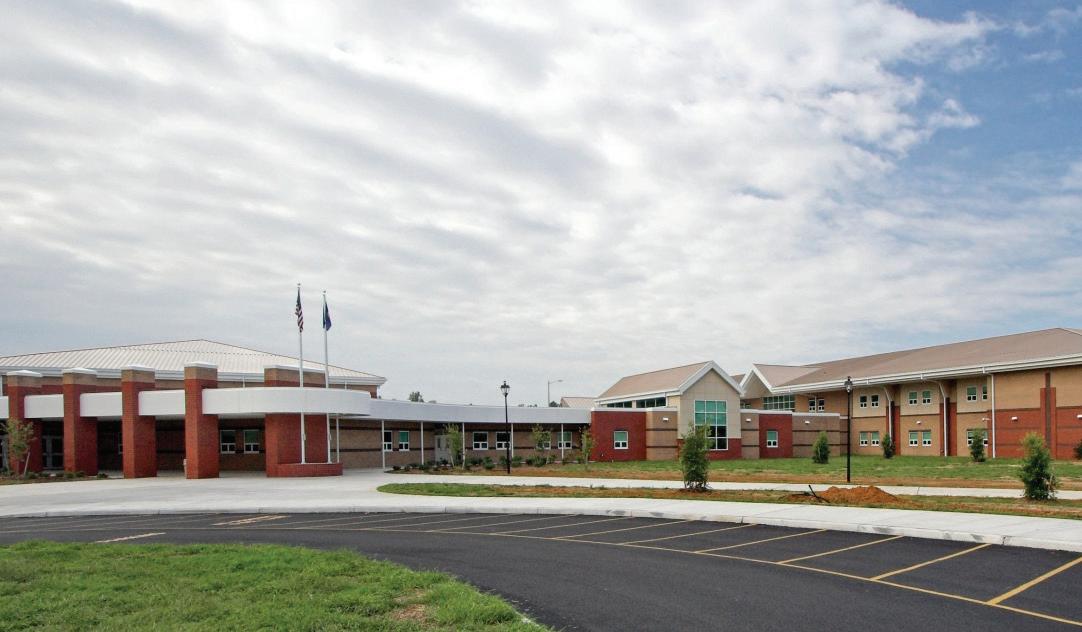
New Kent High School is a 241,000 square foot new construction high school for New Kent County Public Schools. This facility features four houses designed for each grade level of about 350 students. The design is aimed at giving the sense of a smaller school community within the large 1,400-student school by minimizing student travel for core classes, allowing students to stay within their house for a majority of the school day and providing faculty with the familiarity of a small school. The main corridor connects central administration, the guidance suite, the 1500-seat gymnasium, 750-seat cafeteria, 700-seat auditorium and state-of -the-art media center. The cafeteria, media center and main corridor contain light monitors on the roof designed for daylighting, which research shows has a positive impact on student learning. Other sustainable design features include light colored roof materials that reflect heat, resulting in lower heating and cooling requirements, as well as occupancy sensors that keep lights turned off when rooms are not in use. New parking spaces, baseball and softball practice fields were added as well as a two story building for concessions, annoucers and bathroom facilities.
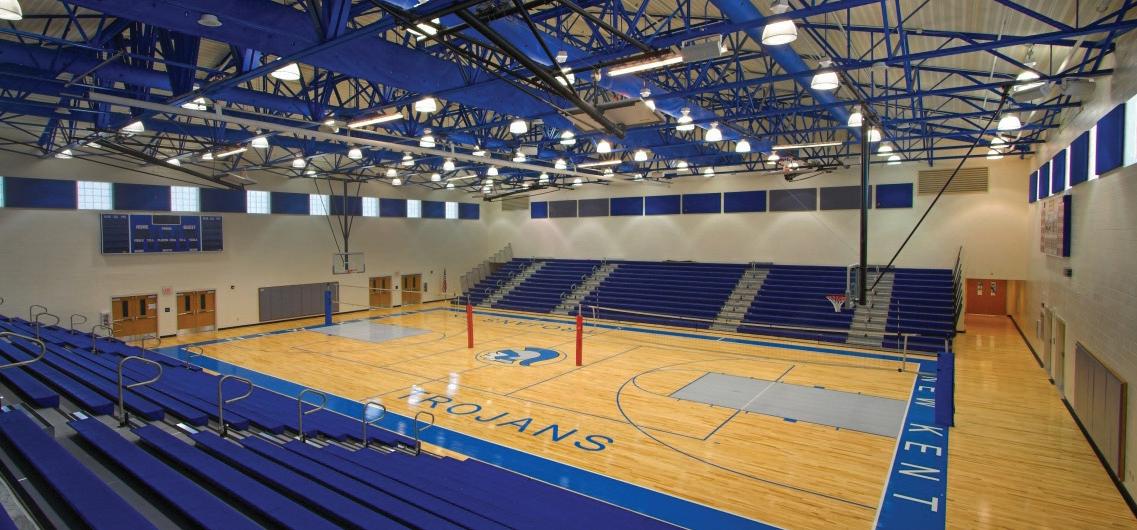
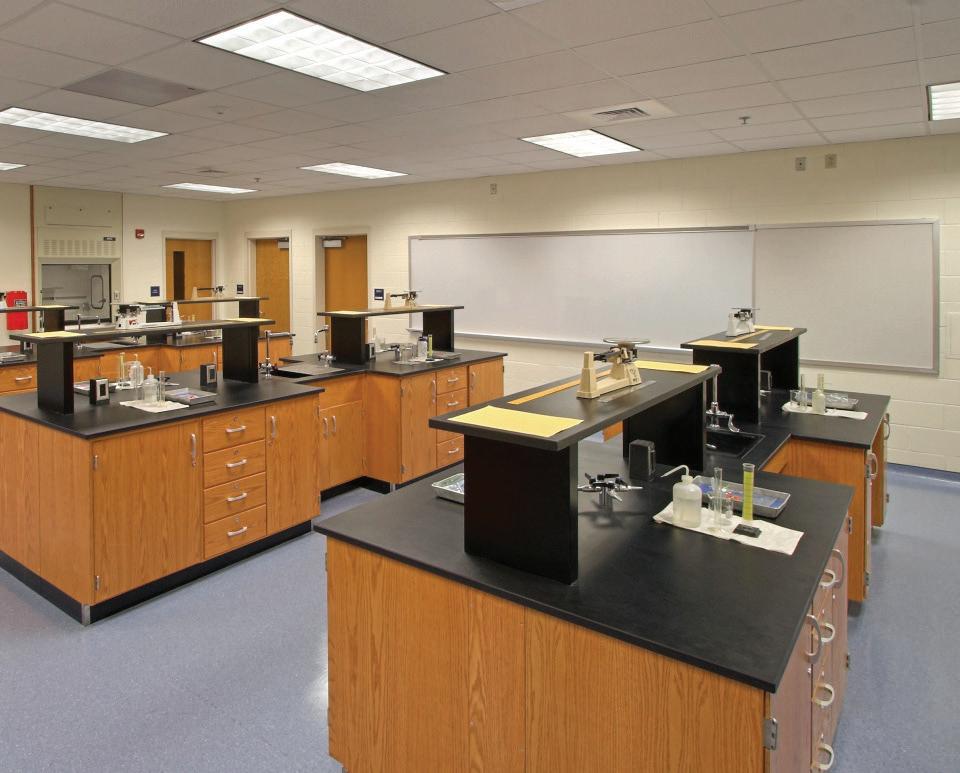
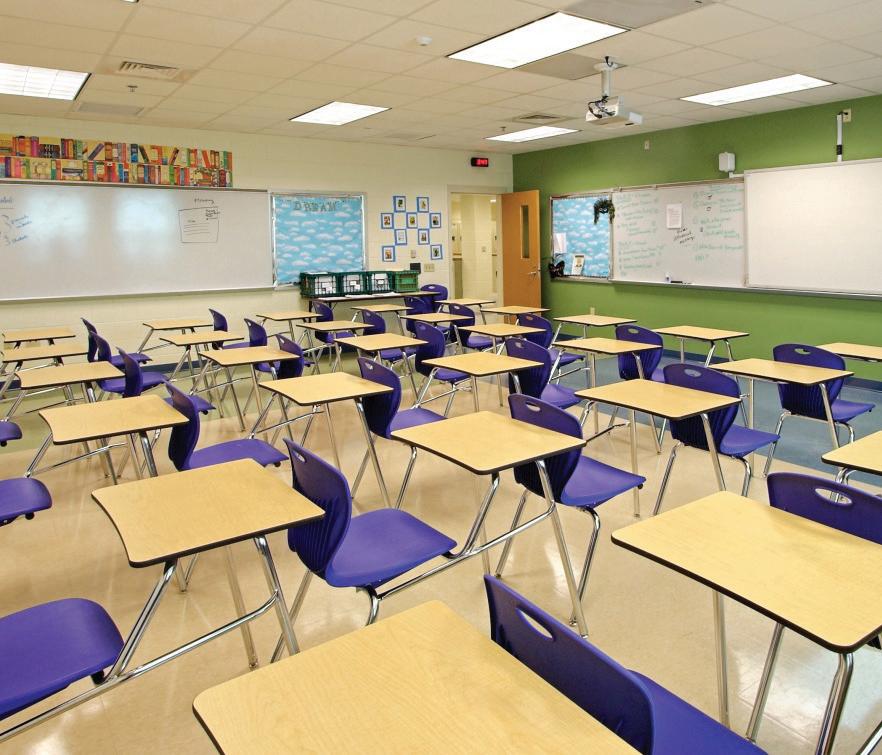
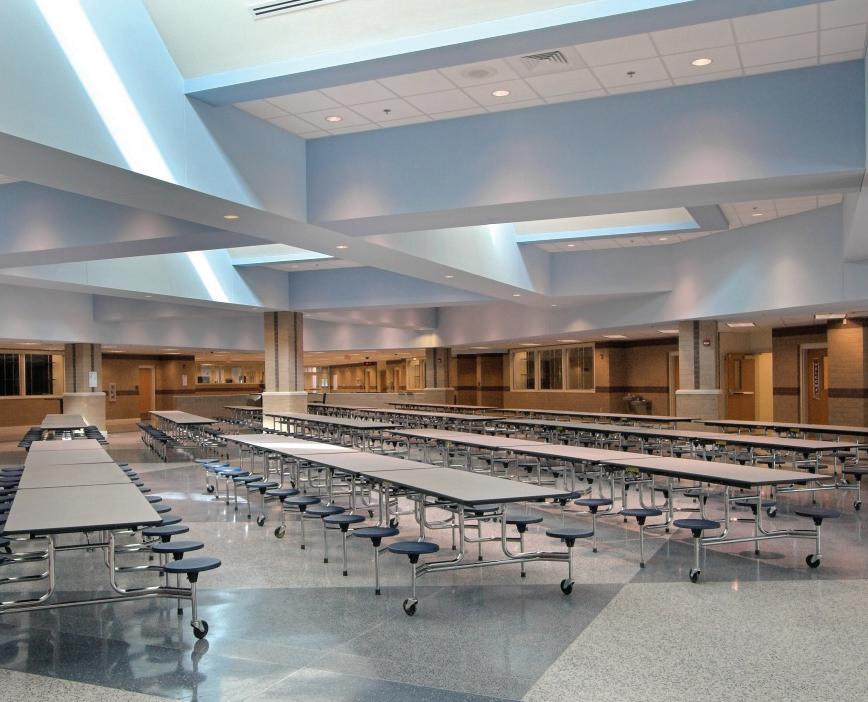

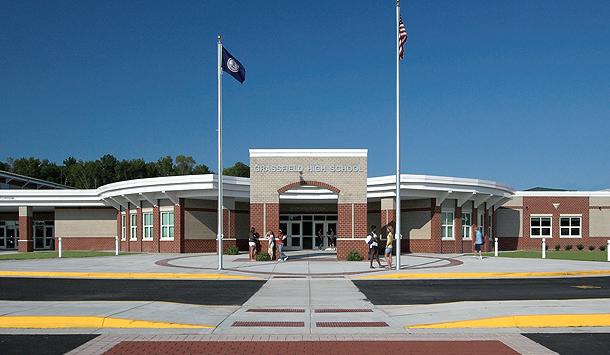
Grassfield Area High School is a 347,549 square foot high school for Chesapeake Public Schools. This new construction is designed for a student population size of 2,200 and is divided into four houses for each grade level. The main corridor is circular in shape and connects central administration, a 2,070-seat gymnasium, 800- seat cafeteria, 1,000-seat auditorium, and media center. The courtyard provides natural light to the interior and a visual link for school orientation. It is a protected outdoor environment which students can use as an extension to the cafeteria in nice weather, as an extension of the art labs, or as a place where students can gather for social interaction without risk of unauthorized visitors. A multi-use space located near the main entrance, called the SCHOLA, can be used for large group instruction or large meetings. The 100-acre site includes an 8,000-seat stadium for football and soccer with a walking track for PE and for community use. A separate competition synthetic-surface running track and competition baseball, softball, field hockey fields, tennis courts and numerous practice fields support student and community functions.
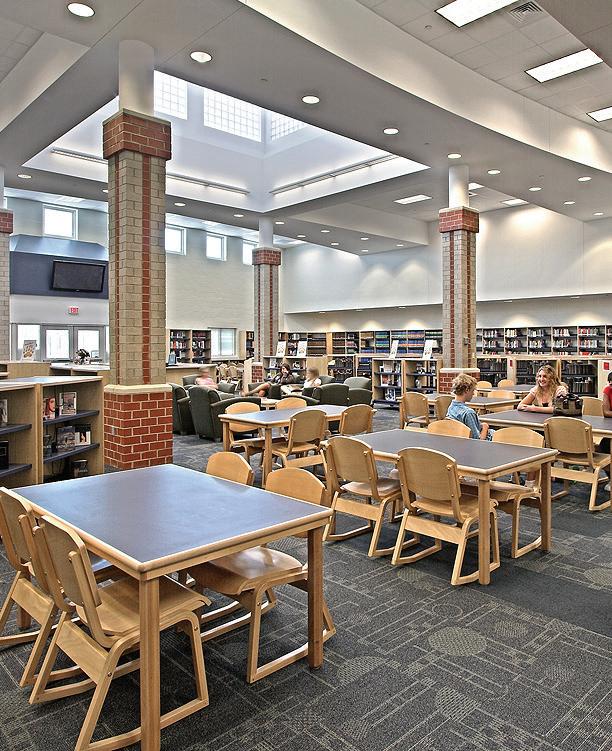
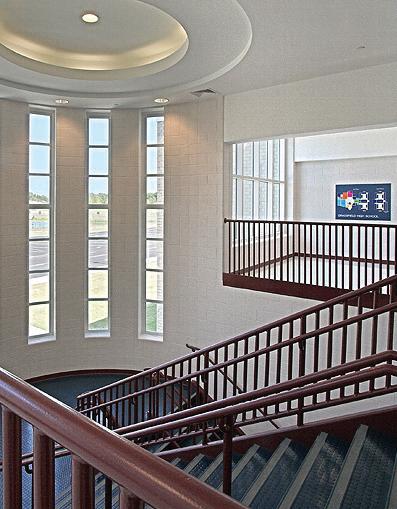
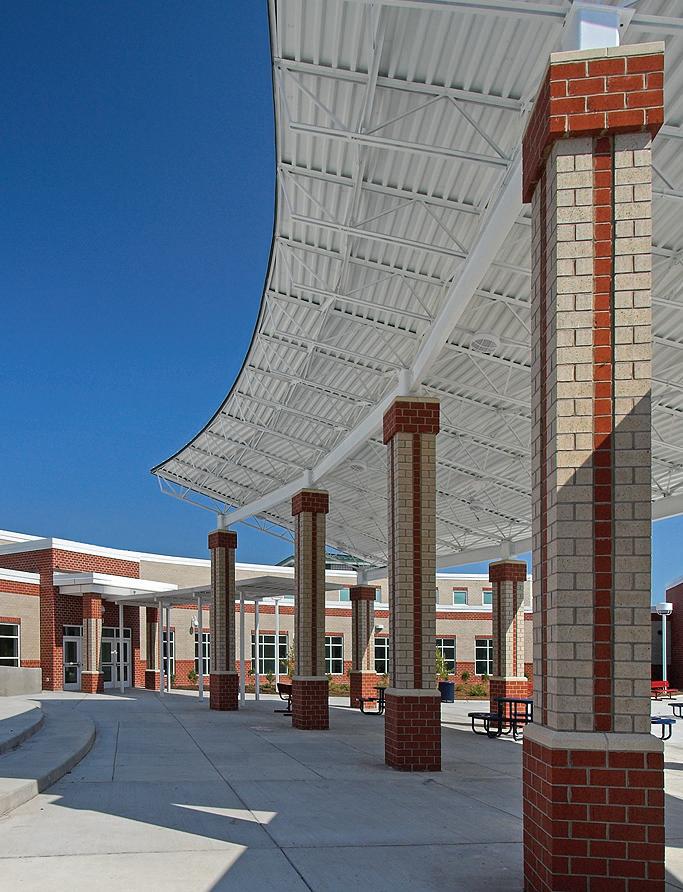

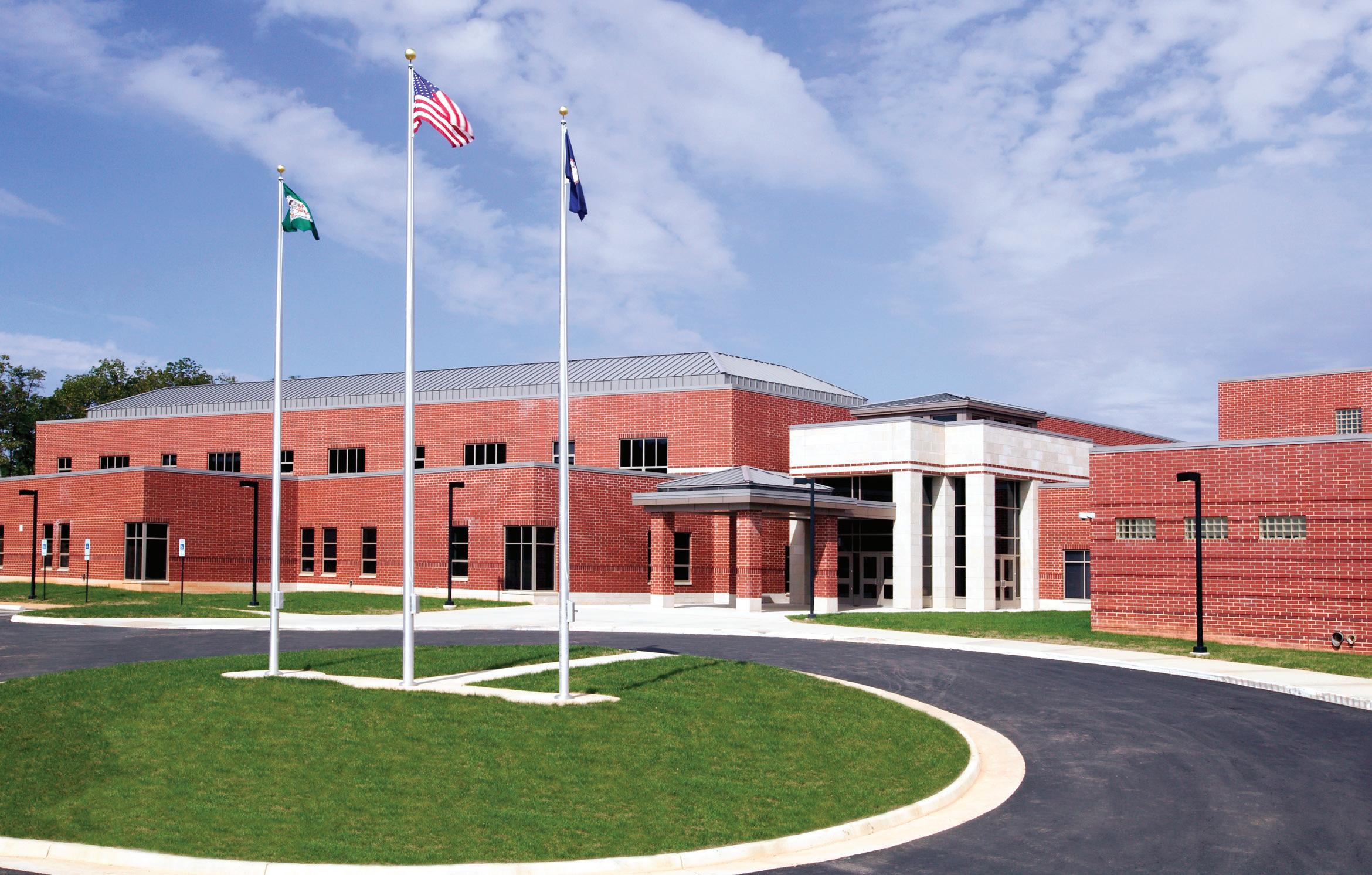
Powhatan High School is a 243,500 square foot, 1,500-student school for Powhatan County Public Schools. The building features a “main street” with eight buildings connected into one structure. The two-story academic wing offers classrooms, labs and computer learning centers. Common areas include an auditorium with seating for more than 800 people, a gymnasium, cafeteria, a large greenhouse, and library/media center with abundant natural light.
Located on a 60-acre site, the project includes a large, fully fenced athletic complex. The football stadium includes the football field, a ticketing booth, stadium seating, sound system for announcers, a concession stand building, and a field house locker room for players. A competition level running track with synthetic surface surrounds the field, with areas for long jump, triple jump and pole vault located in the end zone. Additional athletic fields include four fields for baseball and softball and two fields for soccer and field hockey. Six tennis courts are divided into two separate areas and surrounded by a 12’ high fence. Scoreboards are located at the baseball, softball and football fields, and the entire complex is well lit with Musco stadium lights. $118.7 million

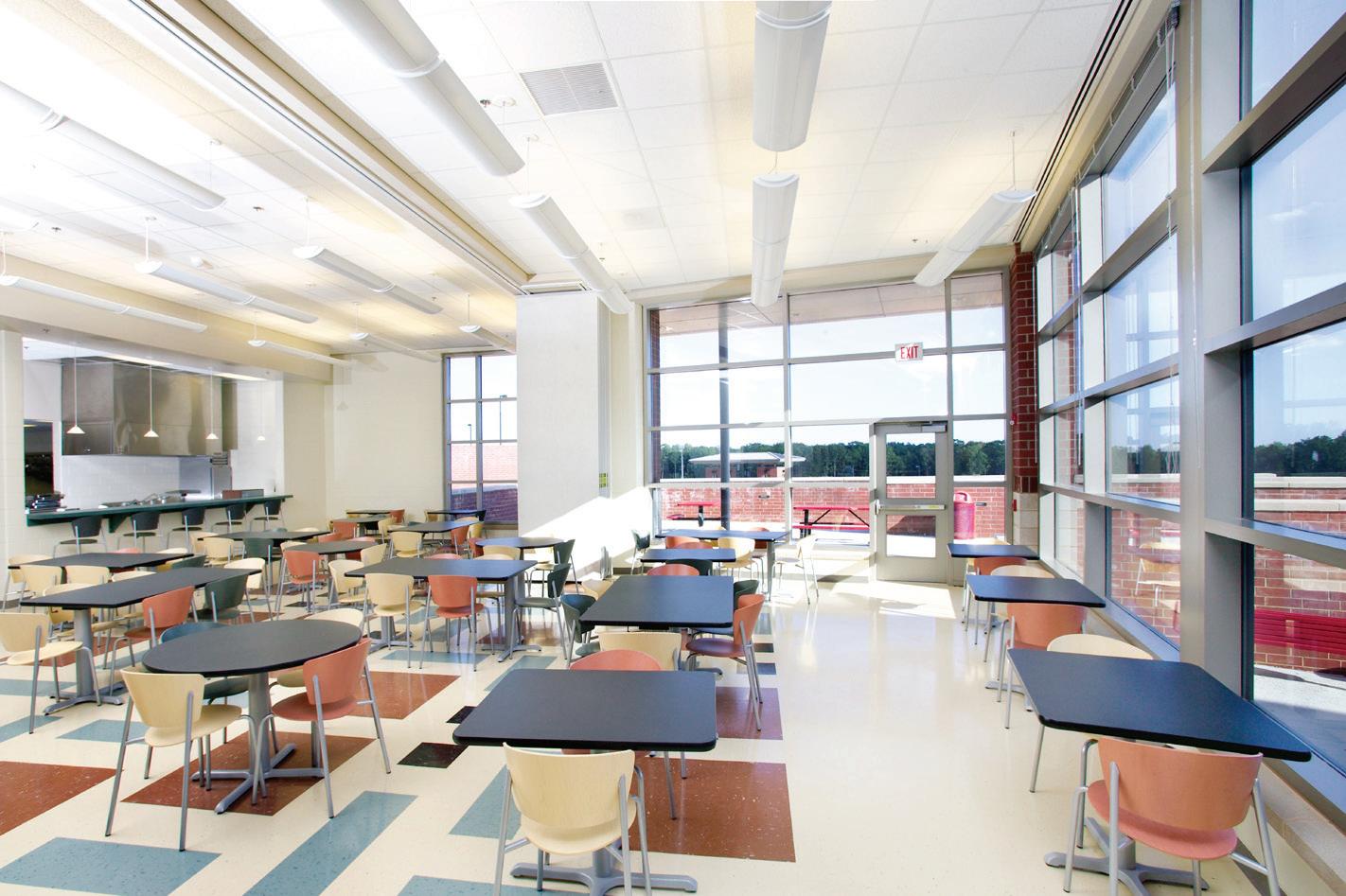

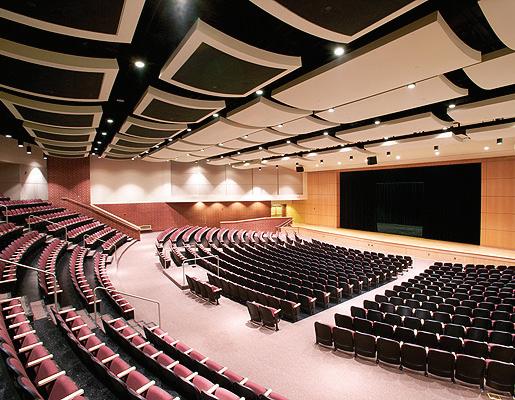

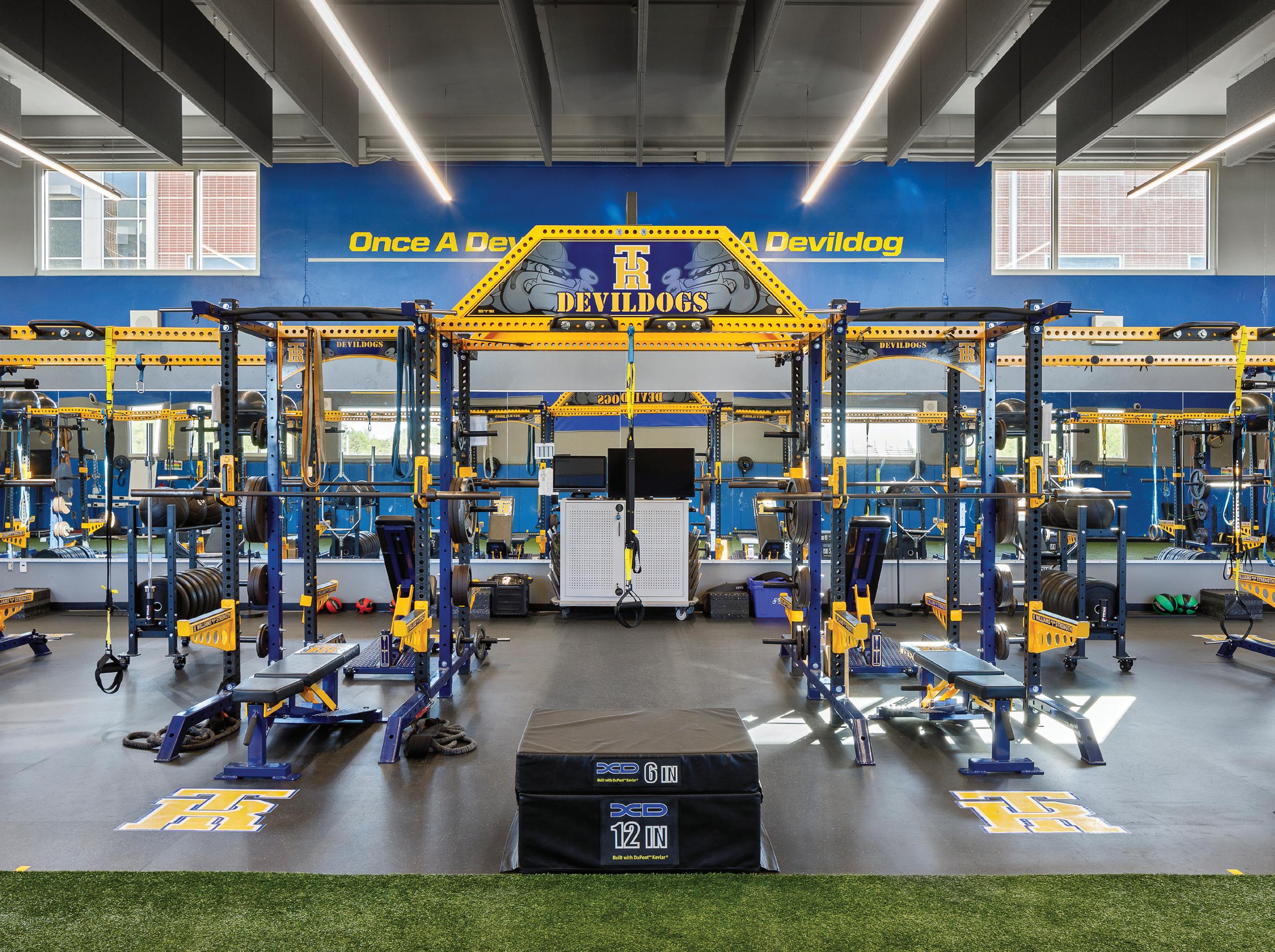
The School District of Greenville County is replacing the existing weight room facilities at 13 high schools across Greenville County. This project is to be completed over a three-year phased turnover methodology period. Each of the facilities will be a 5,000 square foot, stand-alone building strategically placed near each high school’s athletics area. The project includes pro-typical design for new weight room additions: site adapt at the addition at each site, modifying existing site plan as required and retro-fitting existing spaces as required.
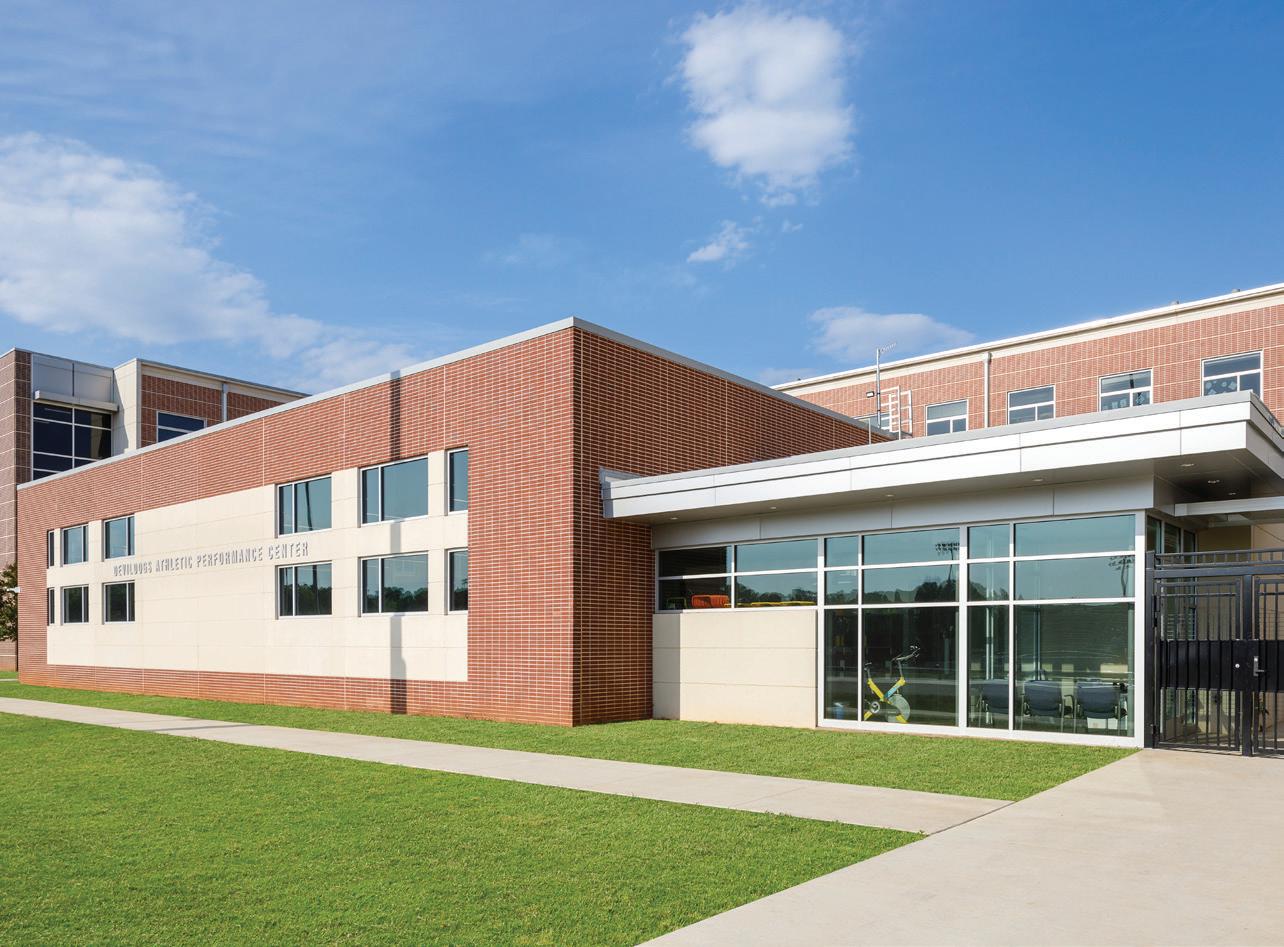
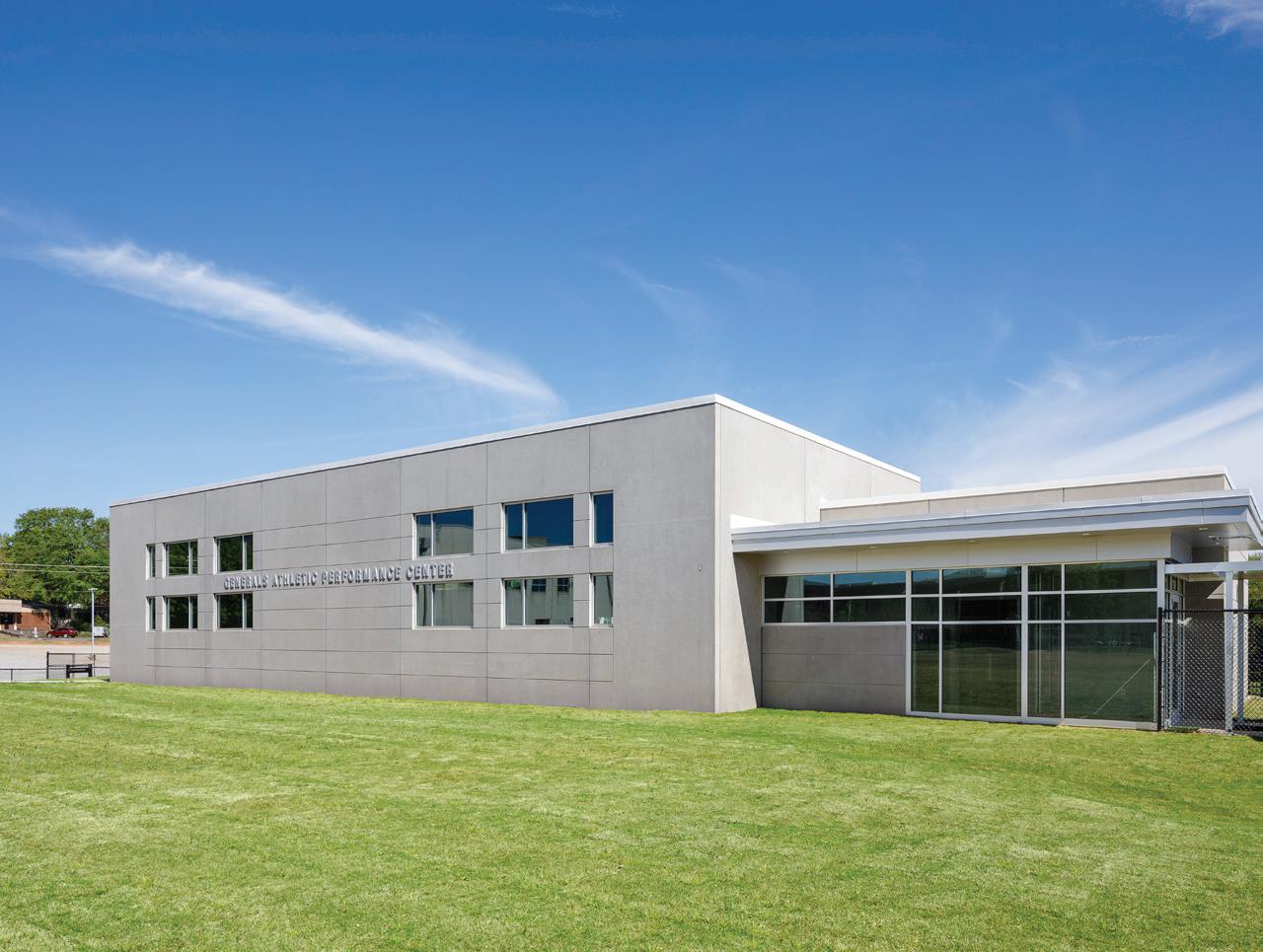

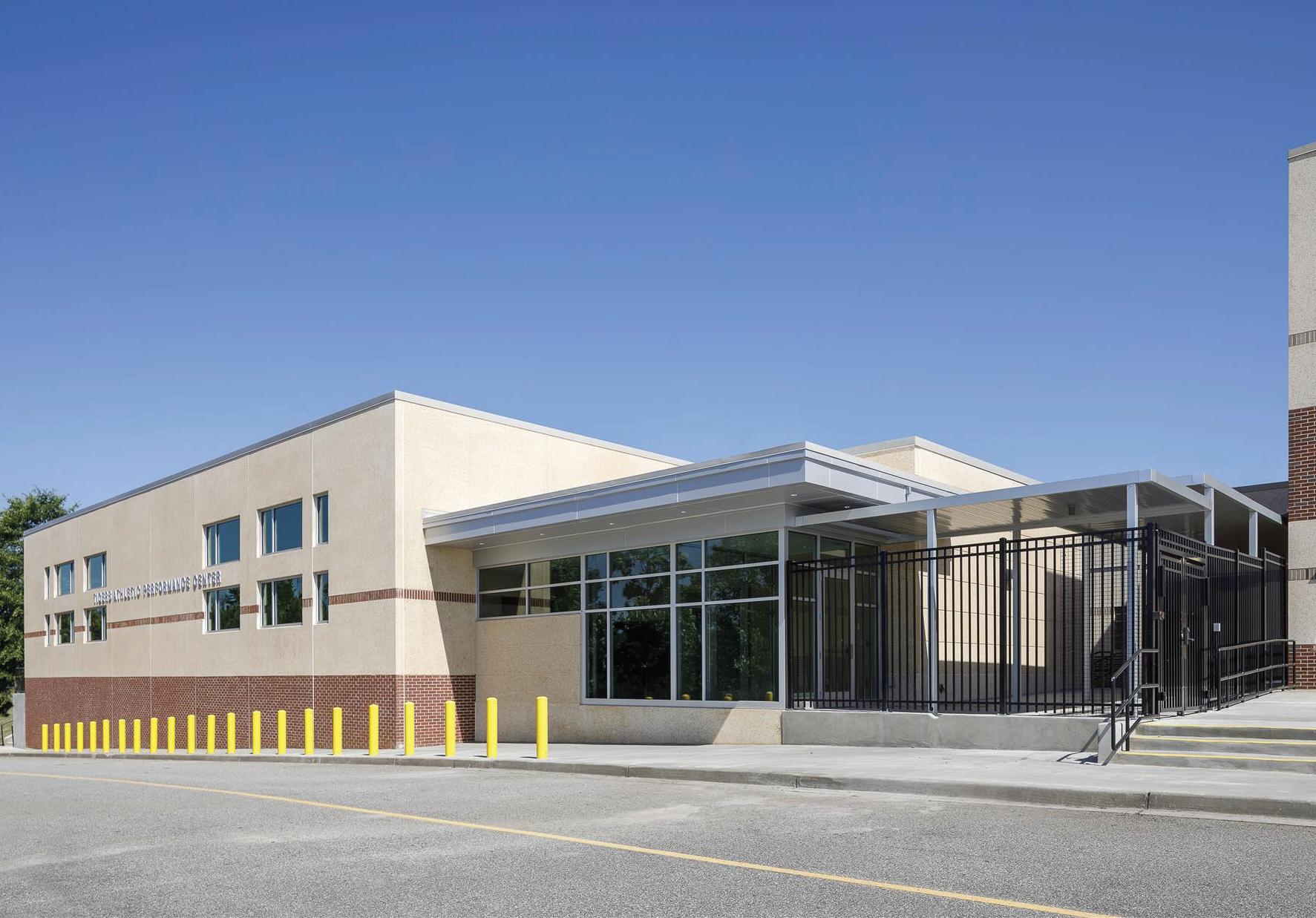


▶ Berea High School
▶ Blue Ridge High School
▶ Carolina High School
▶ Eastside High School
▶ Greenville High School
▶ Hillcrest High School
▶ J. L. Mann Academy
▶ Mauldin High School
▶ Riverside High School
▶ Southside High School
▶ Travelers Rest High School
▶ Wade Hampton High School
▶ Woodmont High School

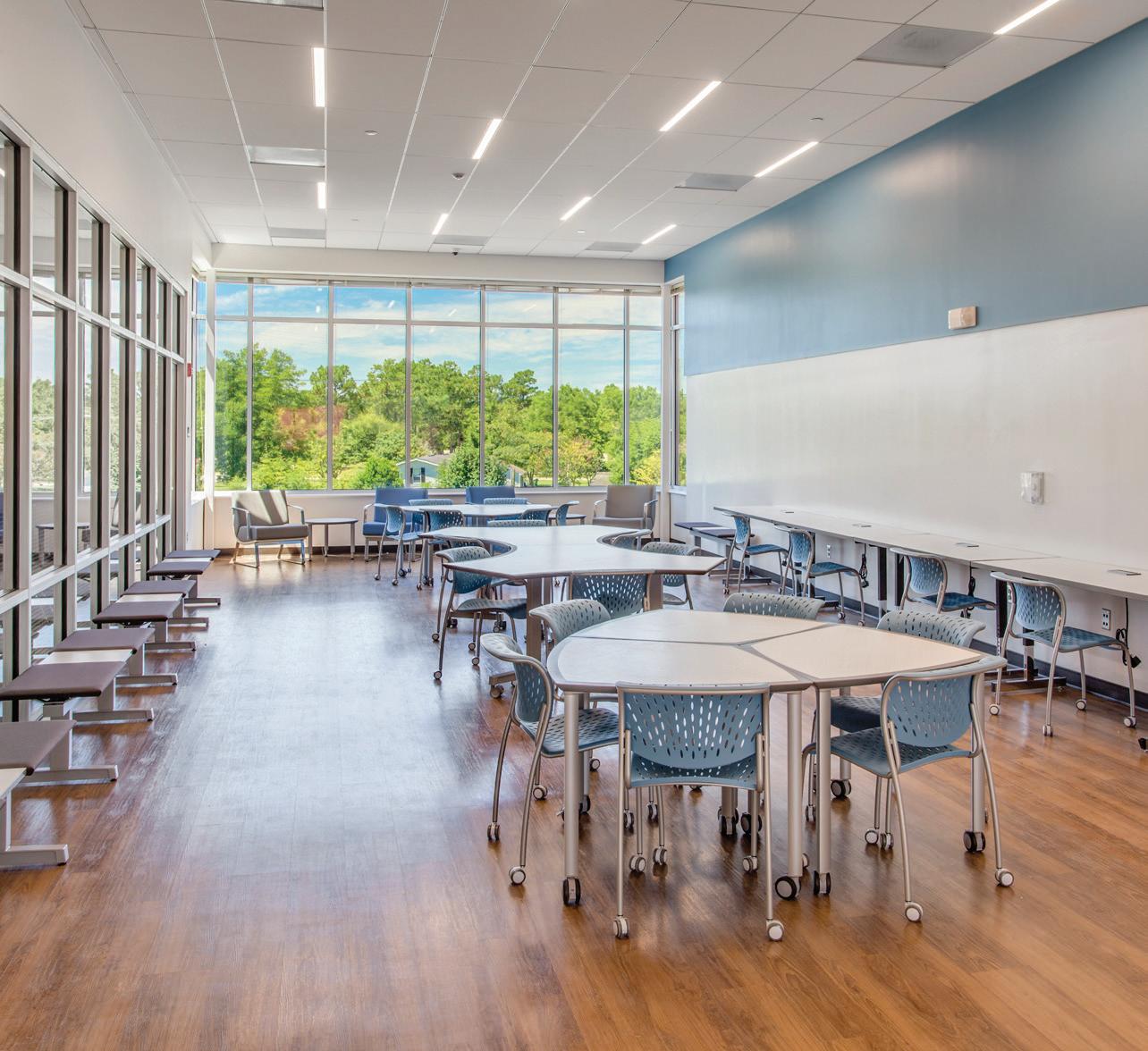

North Brunswick Highschool totals 20,709 square feet of additions and renovations which include a 12 classroom addition, CTE focused improvements, JROTC building expansion, and an expansion to the existing cafeteria. This facility also included a food lab equipped with ovens, stoves, and refrigerators, a health science lab with hospital beds and medical equipment, drafting lab, Adobe lab, family and consumer sciences lab and a business lab.

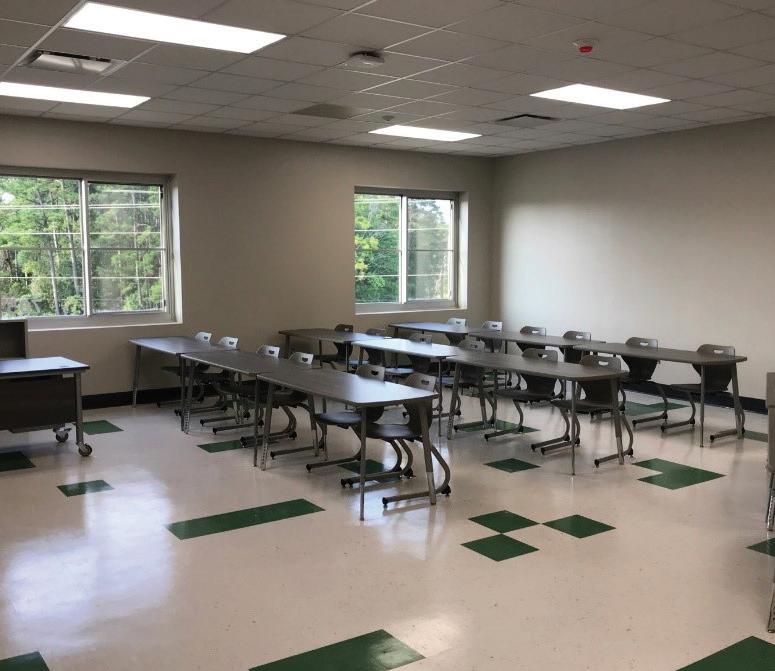

West Brunswick Highschool totals 19,231 square feet of additions and renovations. This project includes a new two-story classroom building, expansion to the existing cafeteria, a new 3,000 square foot building for the schools JROTC program and renovations to the classrooms including the chemistry labs.
$7.9 million in 2025
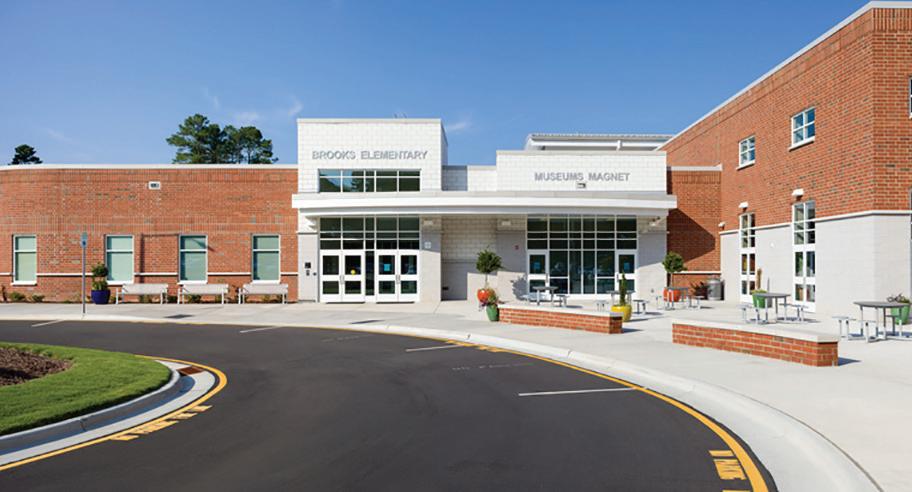
Brooks Elementary School consisted of a 74,200 square foot, two-story new construction classroom building along with 15,900 square feet of renovations to the existing one-story classroom. The project included a partial demolition and new construction of classrooms, student support services, administration, media center, cafeteria, multi-purpose room, and support spaces. Renovations included exterior fascia, fire & security systems, paint and exterior finishes.The scope of work also encompassed expansion and upgrades to existing play equipment, fields, new staff parent, bus loop and car loop.
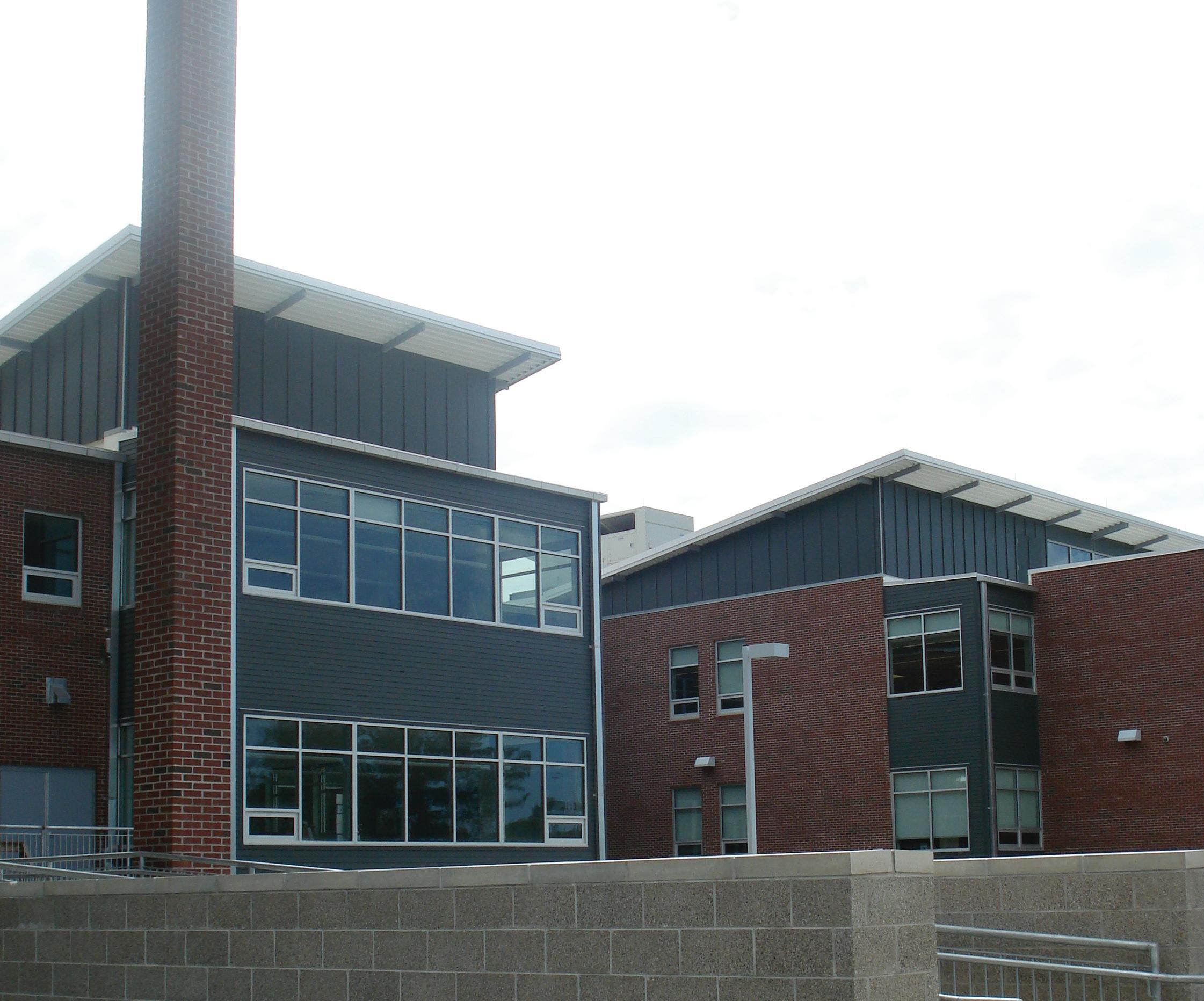
Poquoson Elementary School is a two-story, 84,300 square foot facility that includes three pods, each containing a breakout room and 10 classrooms for grades 3-5. It also houses additional resource rooms and a full-size gymnasium for student and community use. The gym, cafeteria and media center with its spacious outdoor terrace were all on one end and could be closed off for independent use during non-school hours. Light and bright characterized the interior, with natural wood beams overhead evoking boat-like materials and pastel colors signaling water, wetlands and nature. The school included environmentally friendly systems, including a geothermal heat pump system for heating and cooling and a rainwater harvesting system for use in toilets and other systems.
W. M. Jordan Company provides construction and real estate development services in Virginia and the Carolinas. Founded on the values of integrity and respect and powered by a culture of continuous learning and improvement, we focus on developing leaders, advancing innovation, and building our communities. While we integrate the latest and most advanced technologies in the business, our people carry out our mission: The relentless pursuit of excellence.
2024 $725,020,544
2023 $523,778,554
2022 $500,579,181
W. M. Jordan Company is a leader in providing professional construction and real estate development services. The firm focuses its efforts regionally, yet consistently ranks in the Top 400 Contractors nationally according to Engineering News Record, a leading industry publication, and is ranked among the Giants 300 by Building Design + Construction magazine. The firm is a privately owned S-Corporation headed by Ronald J. Lauster, Jr, President. Our bonding company is Travelers Casualty and Surety Company of America. Travelers is an A+ (Superior) A.M. Best rated insurance company (Financial Size Category, XV ($2 billion or more.) W. M. Jordan Company is nationally ranked, regionally based, and locally committed to each and every customer.
In 1959, William M. Jordan and Robert T. Lawson founded W. M. Jordan Company, Inc. with a commitment to excellence: to strive for quality in every job, regardless of the size of the project, the budget or the time frame. Fueled by this commitment, under the leadership of John R. Lawson, II since 1986, the company grew into an organization providing a broad range of services to a diverse clientele across Virginia, North
Engineering News Record
▶ Top 400 Contractors: #180
▶ Top 100 Green Contractors: #90
▶ Top East Contractors: #37
▶ Top Texas & Southeast Contractors: #95
BD+C Giants 400: #96

▶ Newport News, VA
▶ Richmond, VA
▶ Blacksburg, VA

▶ Greenville, SC
▶ Charleston, SC



▶ Wilmington, NC
▶ Raleigh, NC


Carolina and South Carolina. After 32 years at the helm, John Lawson passed the reigns to Ronald J. Lauster, Jr. to continue the legacy of excellence. The corporate headquarters is in Newport News, Virginia. Regional and satellite offices allow us to best serve our clients across the region.
▶ Skilled in multiple delivery methods: Construction Management at Risk, Design Build, Design/Bid/Build
▶ Real Estate Development and Public-Private Partnerships
▶ Virtual Design and Construction
▶ Pre-Construction Services
▶ Sustainability and Green Construction
▶ Lean Construction Techniques
▶ Skilled in new construction, complex renovations, and historical adaptive reuse
▶ Nationally Ranked. Regionally Based. Locally Committed. ENR Top 400 Contractor | four regional offices and three satellite offices in VA, NC and SC
▶ Financially sound organization with annual revenues exceeding $700 million
▶ Substantial bonding capacity through Traveler’s Casualty and Surety Company of America, an A+ (Superior) rated firm
▶ In-house expertise in Preconstruction Services, Virtual Design and Construction, Building Systems and Lean Construction
▶ Extensive relationships with trade partners and suppliers
▶ Safety is a core value. W. M. Jordan Company is the first construction company to achieve Level 2 of the Virginia Building Excellence in Safety, Health and Training (VA voluntary compliance program.) All staff are OSHA-10 certfied and all field personnel are OSHA-30 certified.
▶ History of strategic joint venture and mentor-protege alliances
▶ All projects are within a 2-hour radius of a regional office for customer and project team support.












Glenn A. Thompson, Vice President of Business Development gthompson@wmjordan.com 804.400.0708
Coastal Virginia
Erica Viola, Senior Business Development Manager eviola@wmjordan.com 757.298.3188
Central Virginia
Hayley Evans, Business Development Manager hevans@wmjordan.com 804.836.7770
Western Virginia
Ryan Stinnett, Senior Business Development Manager rstinnett@wmjordan.com 804.380.0388
North Carolina
John Cheshire, Senior Business Development Manager, Carolinas jcheshire@wmjordan.com 910.409.3680
Sholes Homewood, Business Development Manager shomewood@wmjordan.com 919.696.0103
South Carolina
Chris Dill, Business Development Manager cdill@wmjordan.com 864.419.3349