




W. M. Jordan Company works to help our clients obtain the best value when seeking a new hangar to house and maintain aviation assets. We’ve delivered corporate, military, and airport projects under Design Bid Build, Design Build, and Construction Management at Risk contract methods.
You can obtain a better product, with less time, and at the best price by engaging W. M. Jordan Company on a design build, sole-source, construction contract. We have the combination of airplane hangar construction experience, over 20 year’s understanding of corporate aviation and experience with general aviation clients. We customize our services to fit your needs.
▶ Construction Management
▶ Design Build
▶ General Contracting
▶ Real Estate Development
▶ Public Private Partnerships
▶ Virtual Construction
▶ Sustainability and Green Construction
▶ Preconstruction Services

When performing work on an active flight line, W. M. Jordan establishes security measures to enforce safety requirements and avoid disrupting ongoing operations. These include:
▶ Complete FAA-approved background checks, security badging and training for anyone working on site
▶ Coordinating approval of site logistics and construction barriers with airport personnel
▶ Defining delivery paths for construction materials
▶ On-site flying object control

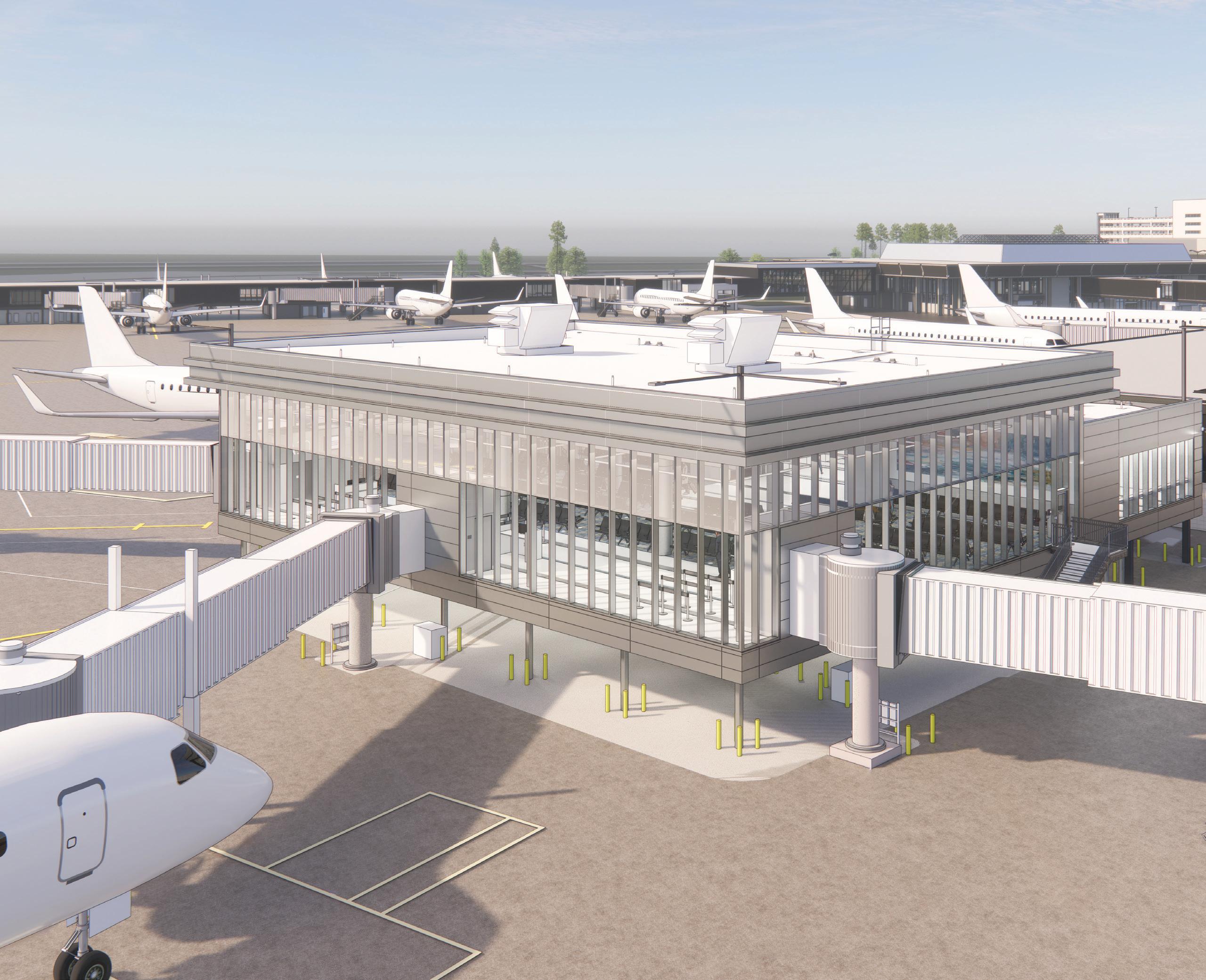
This project includes a 13,178 square foot expansion to the existing Concourse A and a new Federal Inspection Services (FIS) building that will replace the existing FIS space for international travel. The extension to Concourse A will include three new travel terminals, pedestrian jet way bridges, new airline ticket counters, open seating for passengers, new bathroom facilities, pet relief area, and support spaces.
The new Federal Inspection Services building will renovate an existing arrival gate to provide access into the new Customs and Border Patrol Global Entry area. This building will include arrival space with customs counter areas, global entry area, passenger bathroom facilities and operations area such as inspection rooms, interview spaces, meeting room and support facilities. Additionally, new baggage handling equipment will be provided along with phased re-work to the existing luggage tug pathways for vehicles on the airport apron.
$52.5 million • Construction Management at Risk • Gresham Smith & Partners • Kimley-Horn



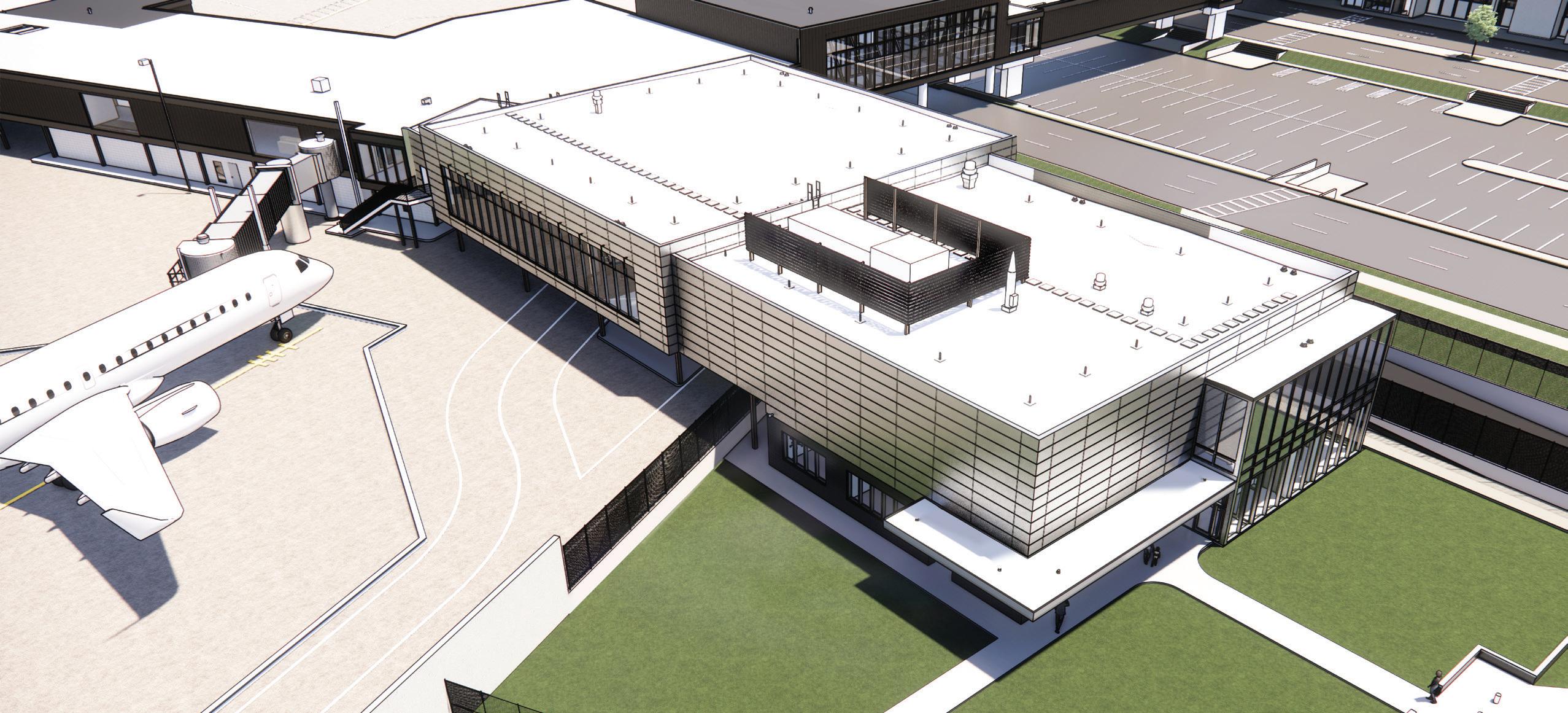
















This $138 million dollar project is part of the phased transformation in Norfolk to modernize and increase the operational efficiency of the airport to enhance the passenger experience. This project is the largest undertaking that the airport has embarked on since its opening over 50 years ago.
A new rental car facility will be built south of the Departures Terminal to consolidate all rental car companies into one location with rentals, pickups and return service functions taking place under one roof. The 270,000-sf parking structure will be 4 stories and includes a quick turnaround (QTA) facility used by the rental car companies to clean and fuel the vehicles that will be constructed adjacent to the parking structure. QTA facilities are efficient for both customers and rental car agencies and reduce the need to take cars offsite for servicing. Relocating car rentals will also return existing garage spaces for public parking use.
$138 million • Construction Management at Risk • Gresham Smith & Partners • Kimley-Horn


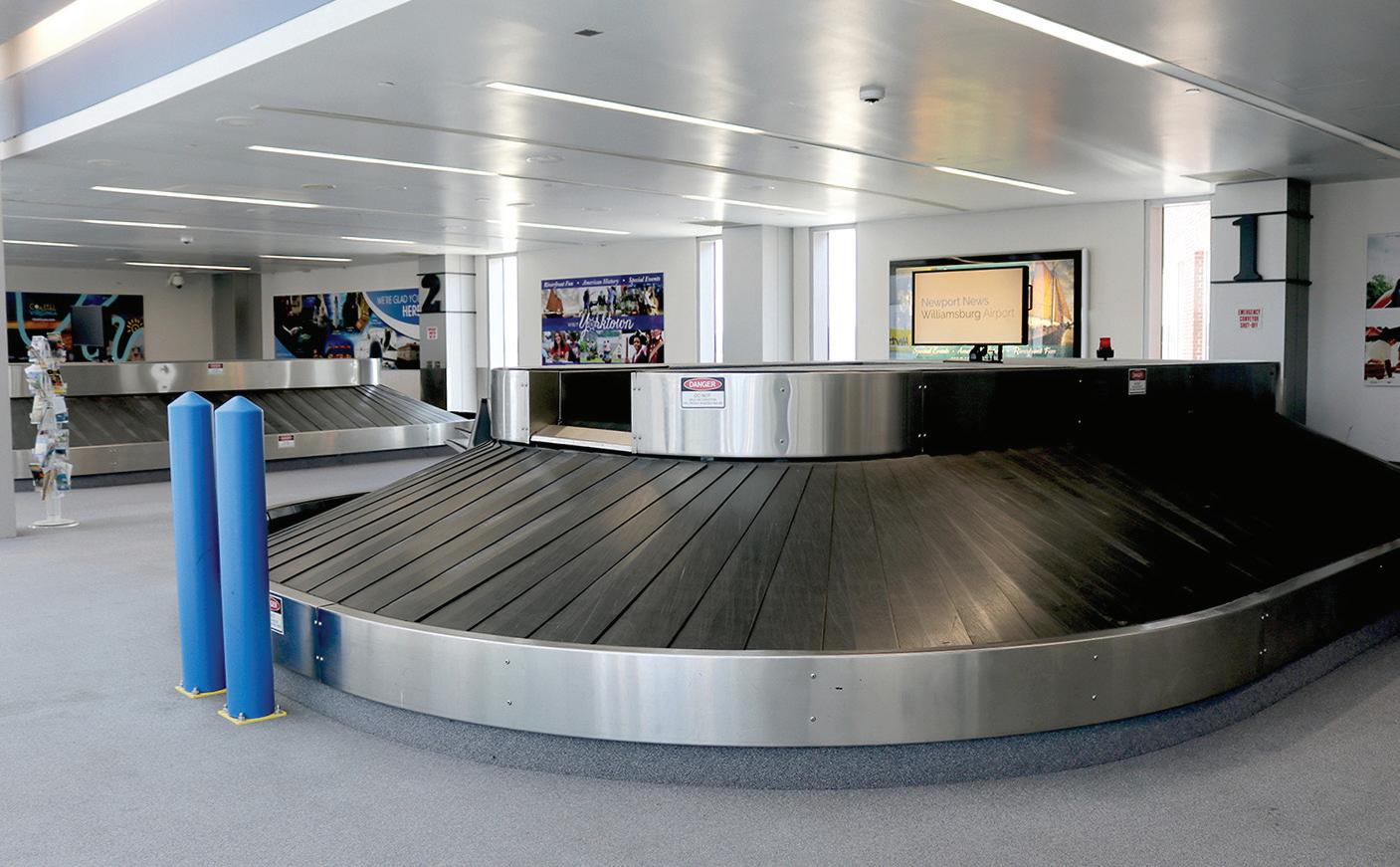
The Newport News--Williamsburg International Airport includes a 36,000 square foot, two story addition to the existing terminal. This new concourse has reserved space for Customs and Federal Inspection Services for international flights. Approximately 3,200 square feet of existing terminal interior space was renovated, along with aircraft operations area sitework including new taxiways, and bag tug routing area sitework. The project included vertical transportation systems, fire rating, plumbing, mechanical, and electrical work. New spread footing building foundations included aircraft loading bridge equipment pedestal foundations. The airport remained fully operational during construction.
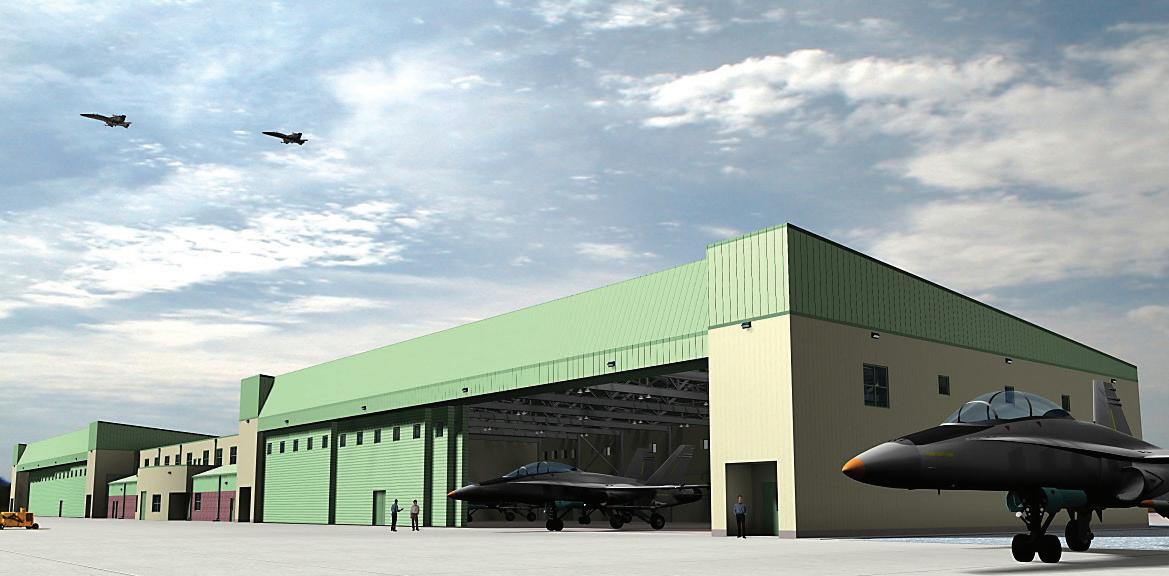
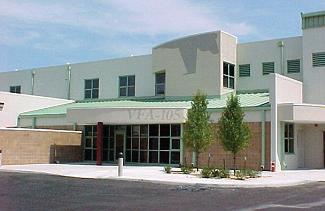
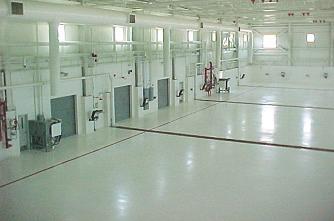
The P-141U Aircraft Maintenance Hangar at Naval Air Station Oceana, Virginia Beach, was designed to house two squadrons of F/A-18 fighter jets. The 77,600 sqaure foot building is composed of two symmetrical high-bay hangars with a twostory office space at its central core. W. M. Jordan Company also supervised the refurbishment of the entire flight-line electrical distribution system along the aprons of several adjacent hangars.
The Naval Aircraft Maintenance Hangar at Naval Air Station Norfolk is a 26,000 square foot hangar bay with a 64’ high ceiling and 42’ high hanger doors. The building includes a 20,000 square foot, two-story office support area, one 7.5-ton overhead crane, a sprinkler system, fire suppression system, and high-pressure system. The exterior is finished with metal panels. Approximately 20,000 square yards of concrete paving was installed.
$50 million in 2025 dollars • Design Build • Glenn & Sadler Engineers & Architects
$21.1 million in 2025 dollars • Design Build • Glenn & Sadler Engineers & Architects

Aery Aviation, a full-service commercial and government services provider to the aerospace industry, is expanding its capabilities in maintenance and modification services with a new facility at the Newport News-Williamsburg International Airport.
This 59,617 square foot building has 33,000 square feet of space for Aery Aviation’s growing fleet of aircraft. The hanger contains 153’ x 210’ of clear space with a 137’ x 28’ rolling main door and a 16’ x 10’ tail door for access by larger aircraft. Located on 2 acres of land with direct runway access, the pre-engineered metal building features an attached two-story office, administration, conference, maintenance shop, and engineering technology center. The building has gas heating and ventilation. Fire suppression for this Group-1 hangar is a combination of wet pipe sprinkler systems and rapid detection fire alarms using state-of-the-art flame detectors. The electrical systems provide ample power for all office and maintenance operations.
$14.4



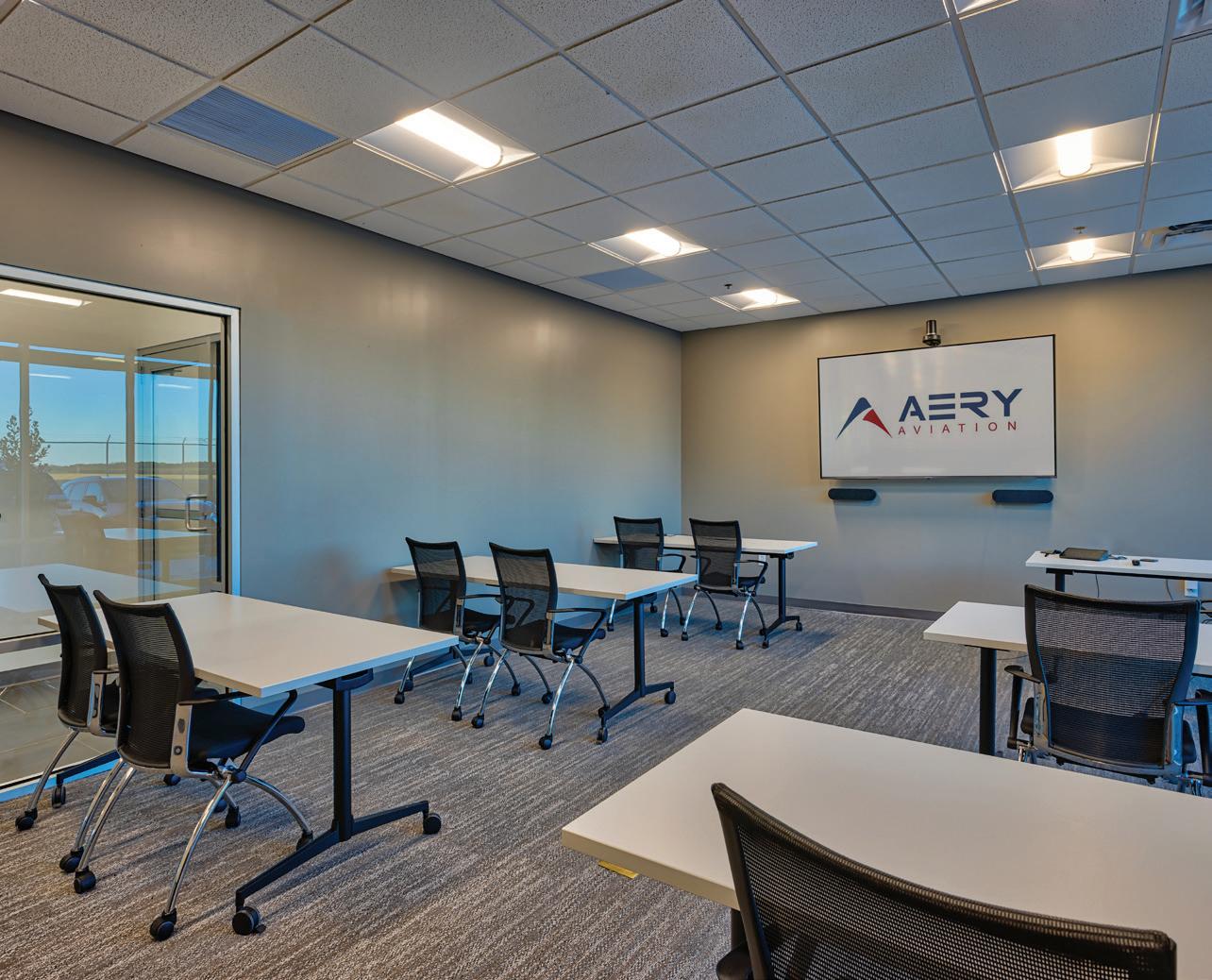


This 19,348 square foot aircraft hangar includes an attached 4,730 square foot office and shop. The pre-engineered metal building holds three G650 Gulfstream aircraft . The hangar slab is 9” of fiber reinforced concrete over 8” of stone to carry a load of 110,000 pounds. A 28’ tall by 140’ wide motorized hangar door provides access to the runway.
The apron that leads from the hangar to the taxiway has two types of tarmac: An asphalt section contains 4” of P-401 asphalt over 6” of cement treated aggregate and a concrete section contains 9” of P-501 concrete and 5” of cement treated aggregate base. One side of the hangar is secured with new AOA fencing and a motorized, cantilever sliding gate at the entrance to the parking lot.
Office space includes a conference room, a break room, a locker room, multiple offices, and a shop area. The building has an underground storm water detention system and features a wet-pipe sprinkler system in lieu of a foam fire suppression system.
$8.7

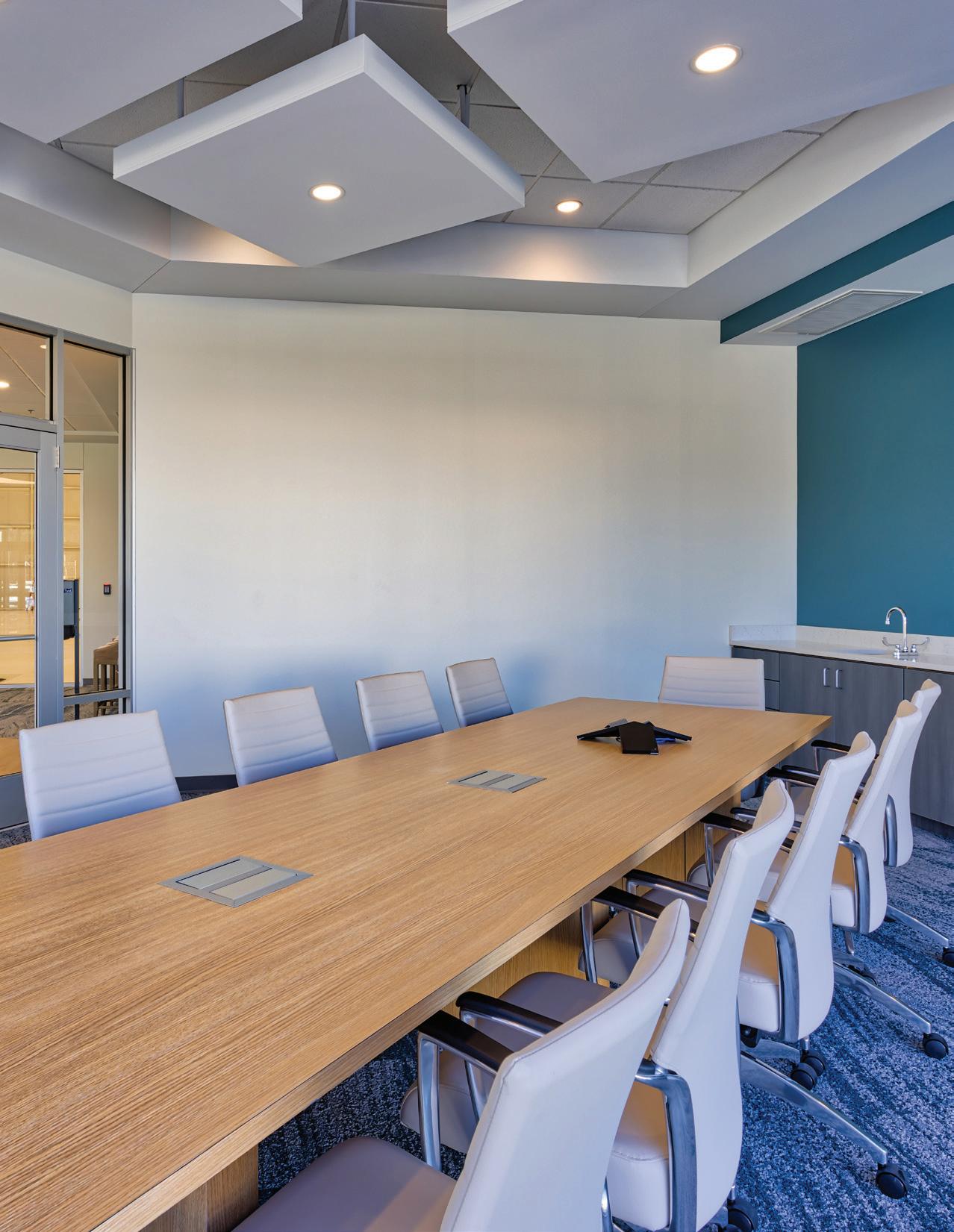


Orion Air Group offered a comprehensive range of aviation services for commercial and government clients in the United States and abroad. W.M. Jordan Company provided deign build services for a new aircraft hangar and corporate office complex at the Newport News-Williamsburg International Airport.
The 38,000 square foot facility included a 20,000 square foot aircraft maintenance hangar, 12,000 square feet of Class A office space and 6,000 square feet of support spaces. The hangar was specifically designed to house two Bombardier Global Express XRS corporate jets at one time, with ample space to house smaller aircraft at the front and rear of the hangar.
$7.1 million in 2025 dollars • Design Build • James River Architects


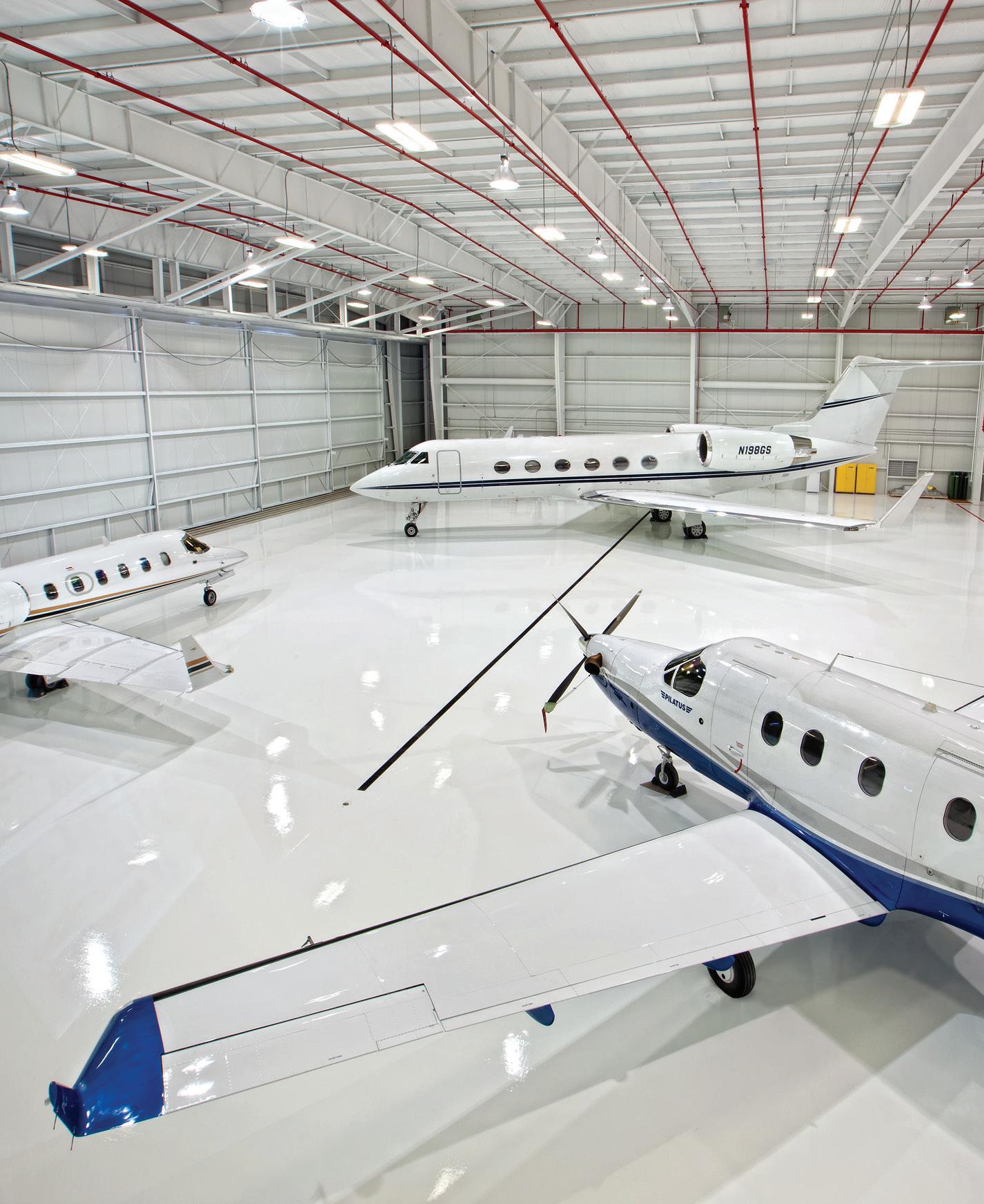


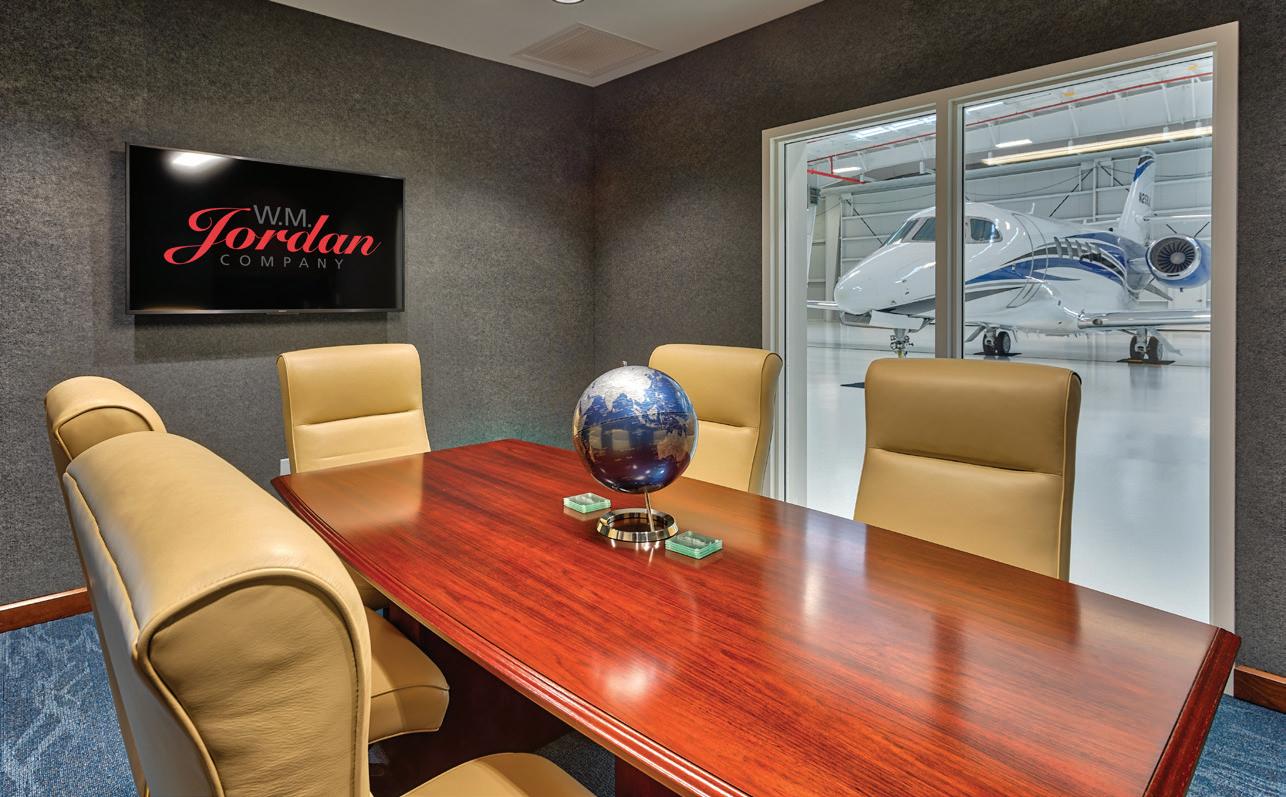

Located at Newport News-Williamsburg International Airport, this corporate hangar features 12,200 square feet of space designed to fit two aircrafts. An additional 2,151 square feet houses pilots’ offices, conference facilities, a kitchenette, maintenance shop, plus a comfortable waiting area for guests.
$4.4 million in 2025 dollars • Design Build • James River Architects
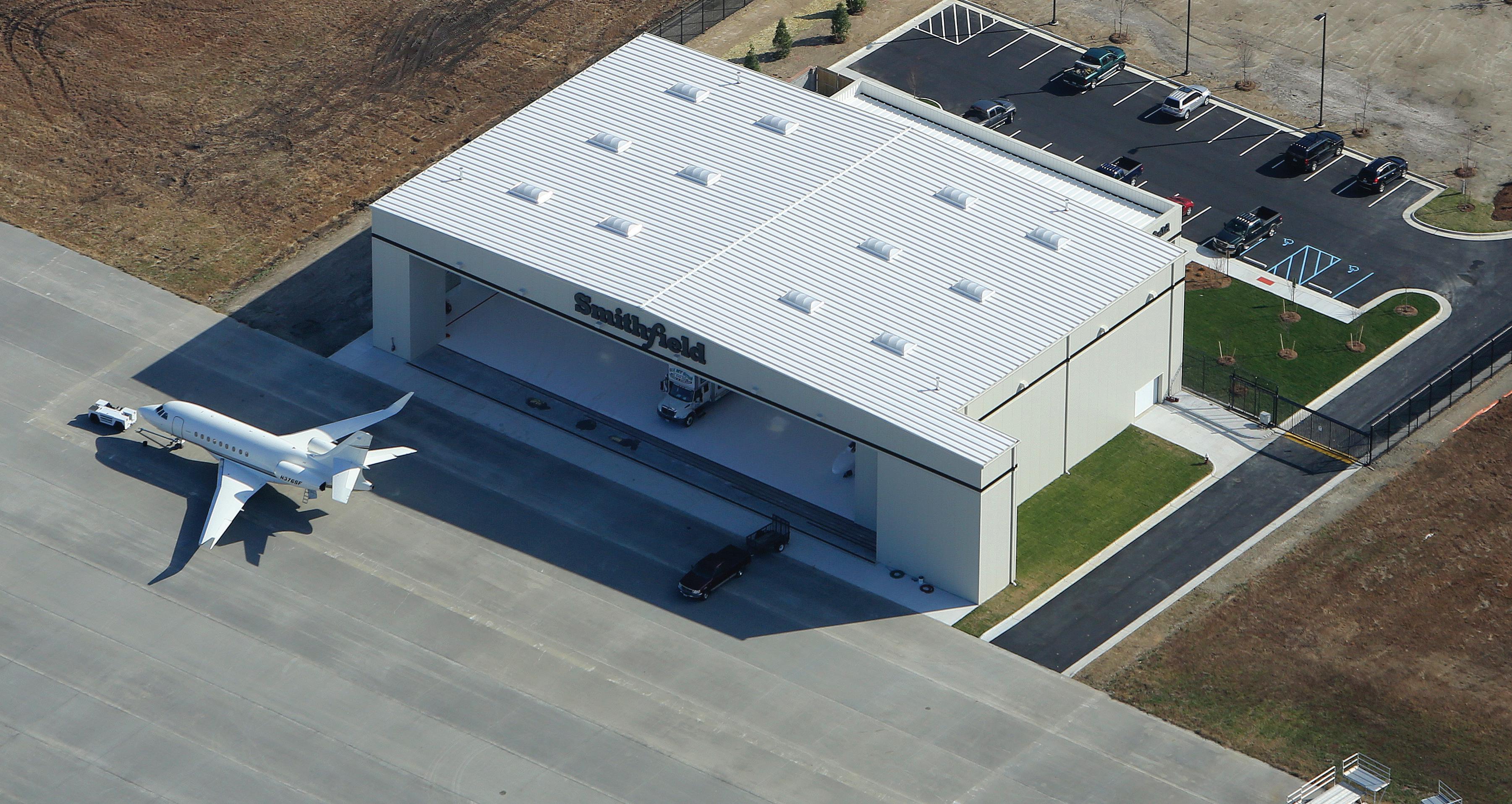


W. M. Jordan Company provided construction services for Smithfield Foods Corporation airplane hangar located in the Air Commerce Park at the Newport News Williamsburg International Airport. The 32,106 square foot hangar boasts over 15,600 square feet of space for Smithfield Foods Corporation’s growing fleet of aircraft. A 2,860 square foot one-story component facing Providence Boulevard houses offices, conference facilities, and shop areas. This space provides a comfortable waiting area for company officials and their guests. Bass Steel Buildings provided the pre-manufactured metal building.
$4.6 million in 2025 dollars • Design Build • James River Architects
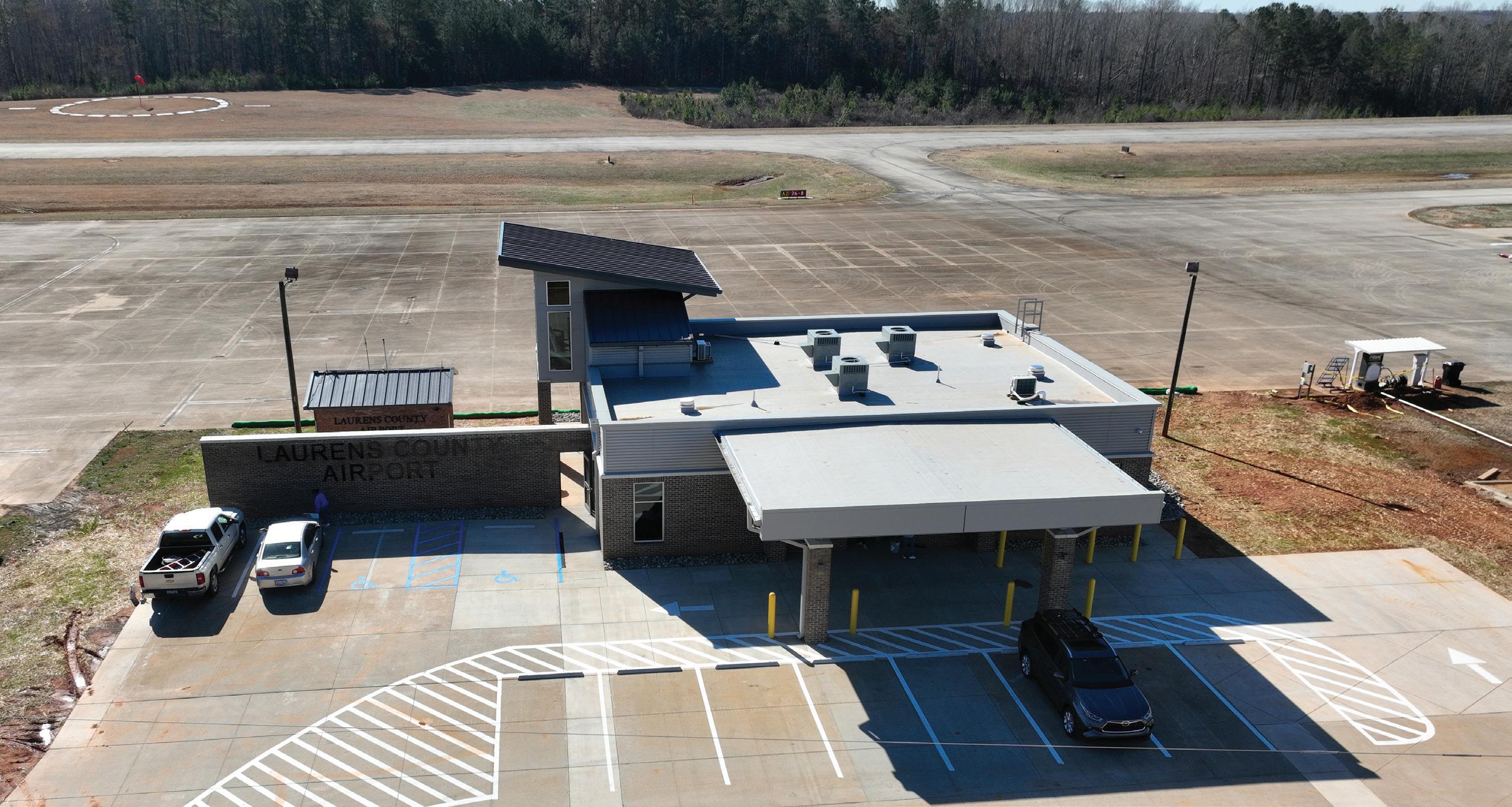
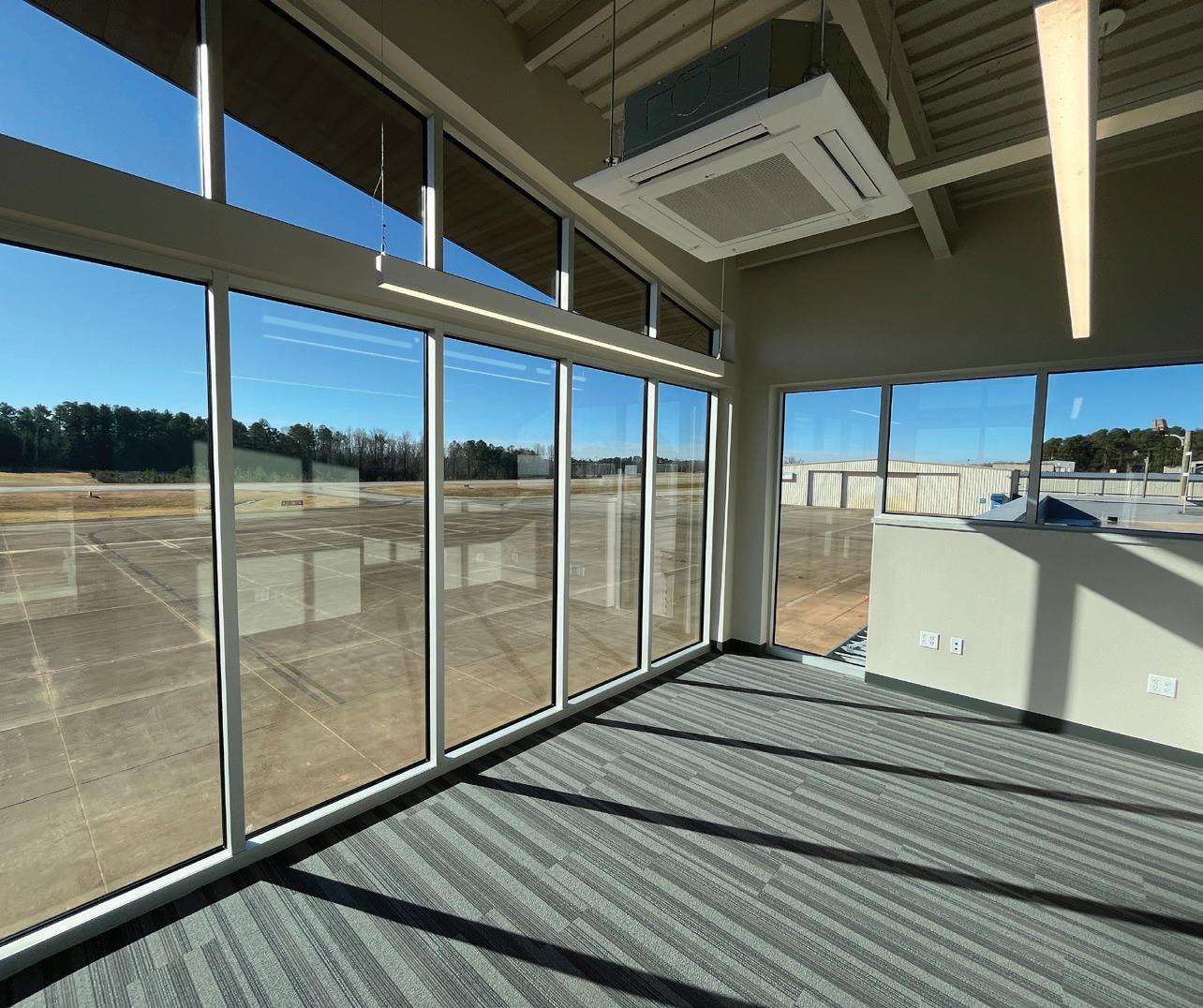
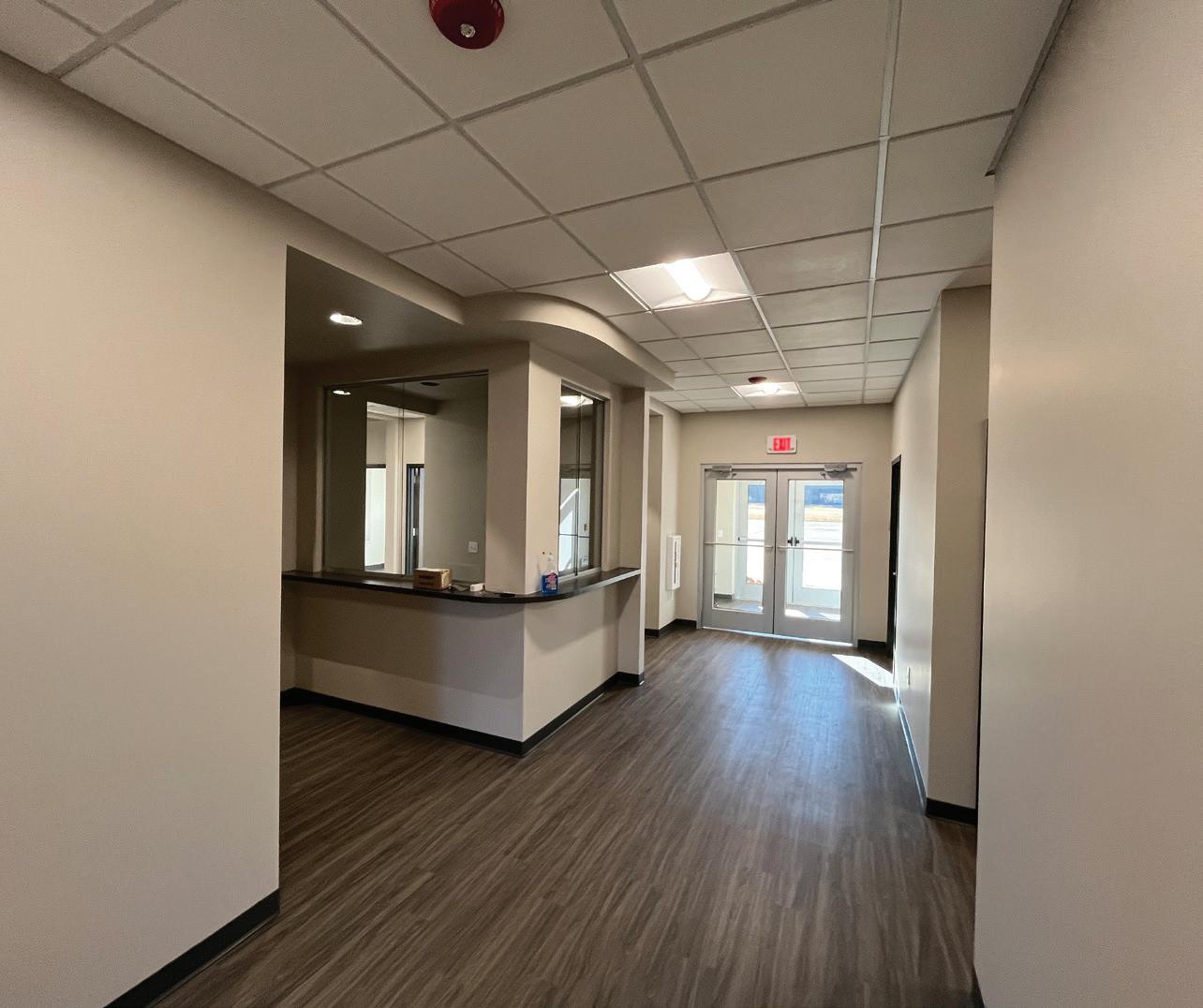
W. M. Jordan provided Design-Bid-Build services for the Laurens County Airport Terminal. The building has offices, conference rooms, a pilot lounge, a passenger waiting lounge and restrooms. The facility will be open 24/7 for pilots and sees over 5,500 personal aviation aircrafts per year.
$1.9 million in 2025 dollars • Design Bid Build • Michael Baker International

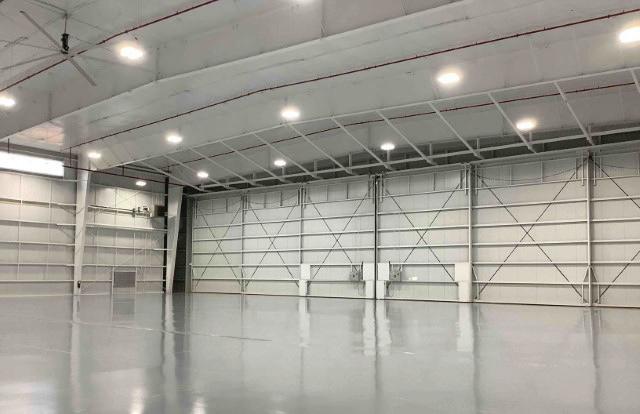

W. M. Jordan provided Design-Build services for the Liberty University aircraft hangar project to support the Liberty University Freedom Aviation School. The new 19,872 square foot pre-engineered metal hangar with epoxy coated floors houses the Freedom Aviation fleet of training aircraft. The project is located adjacent to the existing classroom facility. The hangar has a telescoping door that creates a 130’ wide by 28’ tall opening to accommodate larger planes.
$5.2 million in 2025 dollars • Design Build • James River Architects
W. M. Jordan Company provides construction and real estate development services in Virginia and the Carolinas. Founded on the values of integrity and respect and powered by a culture of continuous learning and improvement, we focus on developing leaders, advancing innovation, and building our communities. While we integrate the latest and most advanced technologies in the business, our people carry out our mission: The relentless pursuit of excellence.
▶ Top 400 Contractors: #180
▶ Top East Contractors: #37
▶ Top Texas & Southeast Contractors: #95
BD+C Giants 400: #96
▶ Top Airport Facility Contractor: #50
▶ Top Military Sector Contractor: #17
W. M. Jordan Company is a leader in providing professional construction and real estate development services. The firm focuses its efforts regionally, yet consistently ranks in the Top 400 Contractors nationally according to Engineering News Record, a leading industry publication, and is ranked among the Giants 300 by Building Design + Construction magazine. The firm is a privately owned S-Corporation headed by Ronald J. Lauster, Jr, President. Our bonding company is Travelers Casualty and Surety Company of America. Travelers is an A+ (Superior) A.M. Best rated insurance company (Financial Size Category, XV ($2 billion or more.) W. M. Jordan Company is nationally ranked, regionally based, and locally committed to each and every customer.
2024 $725,020,544
2023 $523,778,554
2022 $500,579,181

▶ Newport News, VA


▶ Greenville, SC
▶ Charleston, SC




▶ Richmond, VA ▶ Blacksburg, VA ▶ Wilmington, NC ▶ Raleigh, NC
In 1959, William M. Jordan and Robert T. Lawson founded W. M. Jordan Company, Inc. with a commitment to excellence: to strive for quality in every job, regardless of the size of the project, the budget or the time frame. Fueled by this commitment, under the leadership of John R. Lawson, II since 1986, the company grew into an organization providing a broad range of services to a diverse clientele across Virginia, North Carolina and South Carolina. After 32 years at the helm, John Lawson passed the reigns to Ronald J. Lauster, Jr. to continue the legacy of excellence. The corporate headquarters is in Newport News, Virginia. Regional and satellite offices allow us to best serve our clients across the region.
▶ Skilled in multiple delivery methods: Construction Management at Risk, Design Build, Design/Bid/Build
▶ Real Estate Development and Public-Private Partnerships
▶ Virtual Design and Construction
▶ Pre-Construction Services
▶ Sustainability and Green Construction
▶ Lean Construction Techniques
▶ Skilled in new construction, complex renovations, and historical adaptive reuse
▶ Nationally Ranked. Regionally Based. Locally Committed. ENR Top 400 Contractor | six offices offices in VA, NC and SC and one satellite office in Blacksburg, VA
▶ Financially sound organization with annual revenues exceeding $700 million
▶ Substantial bonding capacity through Traveler’s Casualty and Surety Company of America, an A+ (Superior) rated firm
▶ In-house expertise in Preconstruction Services, Virtual Design and Construction, Building Systems and Lean Construction
▶ Extensive relationships with trade partners and suppliers
▶ Safety is a core value. W. M. Jordan Company is the first construction company to achieve Level 2 of the Virginia Building Excellence in Safety, Health and Training (VA voluntary compliance program.) All staff are OSHA-10 certfied and all field personnel are OSHA-30 certified.
▶ History of strategic joint venture and mentor-protege alliances
▶ All projects are within a 2-hour radius of a regional office for customer and project team support.
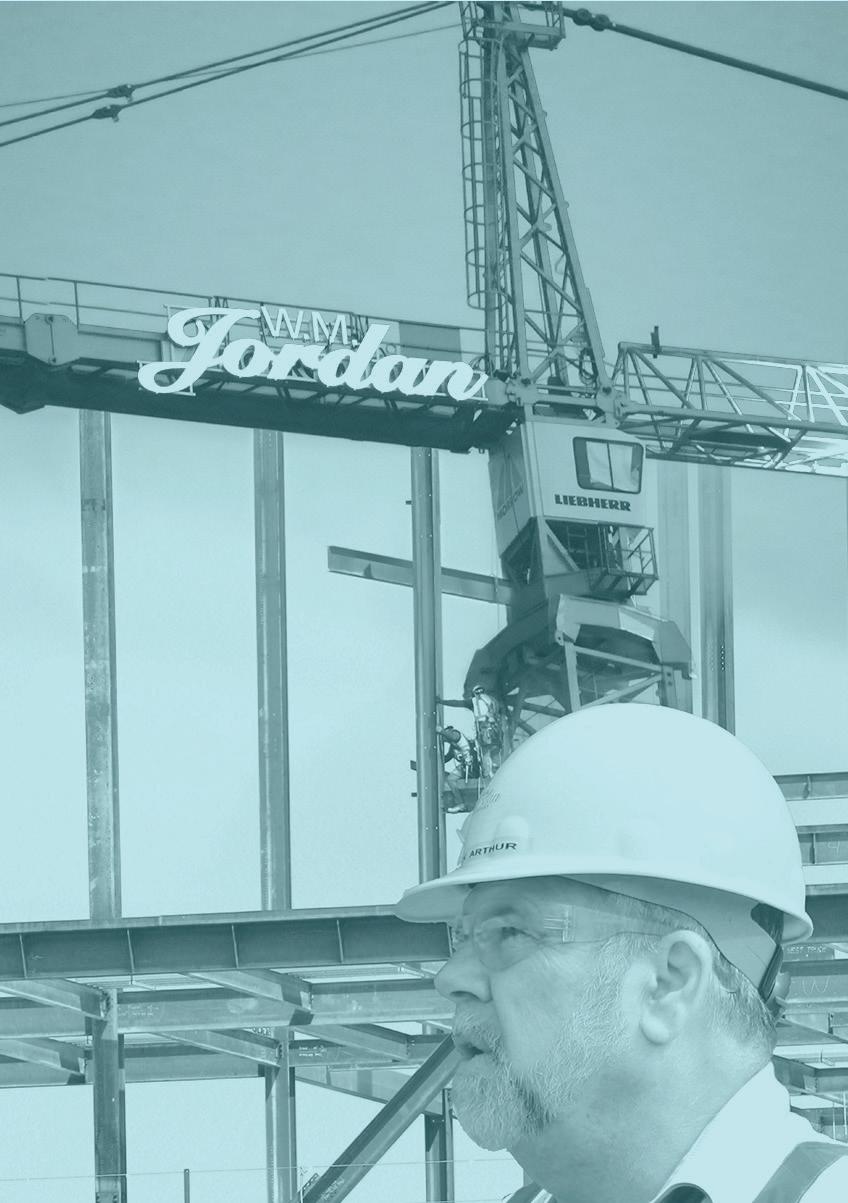

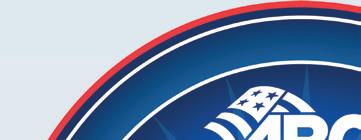







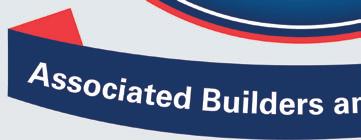

Glenn A. Thompson, Vice President of Business Development gthompson@wmjordan.com 804.400.0708
Coastal Virginia
Erica Viola, Senior Business Development Manager eviola@wmjordan.com 757.708.2290
Central Virginia
Hayley Evans, Business Development Manager hevans@wmjordan.com 804.836.7770
Western Virginia
Ryan Stinnett, Senior Business Development Manager rstinnett@wmjordan.com 804.380.0388
North Carolina
John Cheshire, Senior Business Development Manager jcheshire@wmjordan.com 910.409.3680
Raleigh, North Carolina
Sholes Homewood, Business Development Manager shomewood@wmjordan.com 919.696.0103
South Carolina
Chris Dill, Business Development Manager cdill@wmjordan.com 864.419.3349