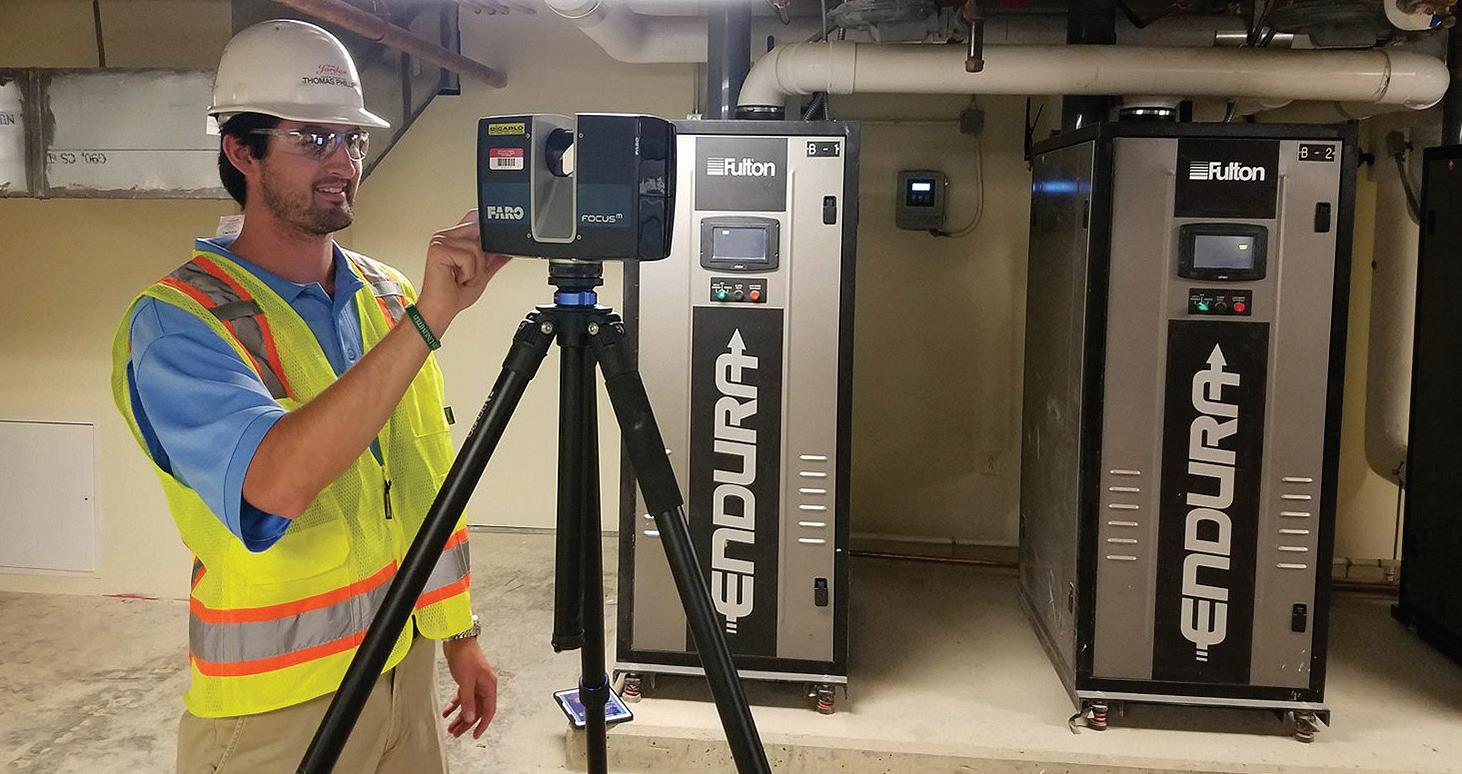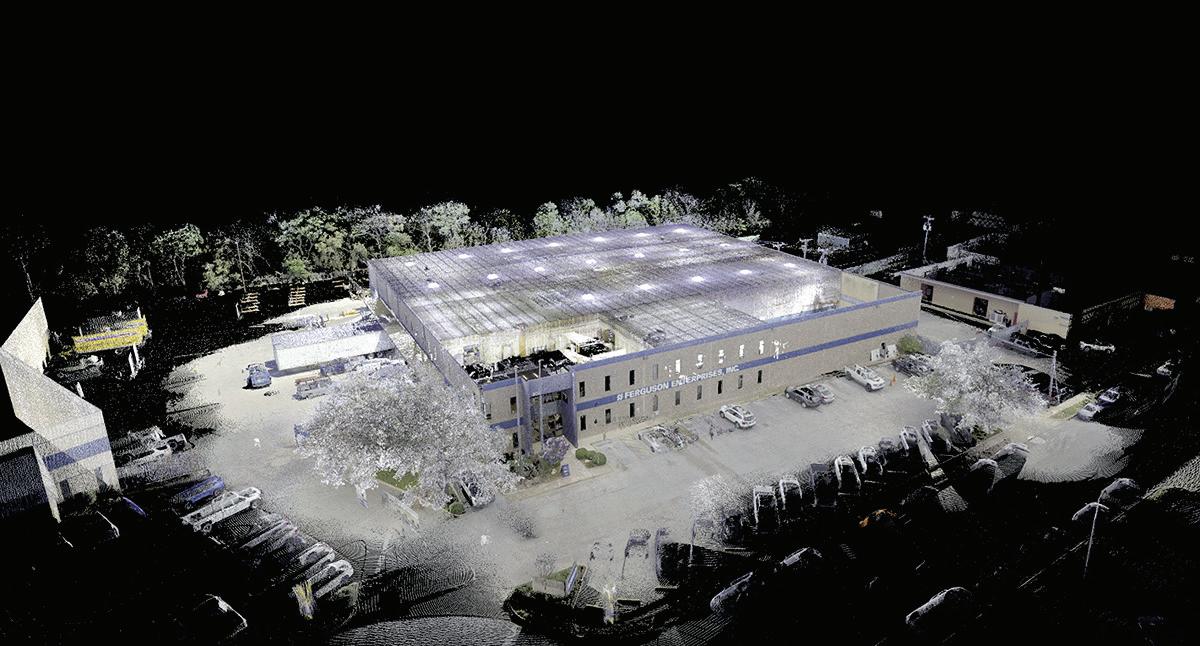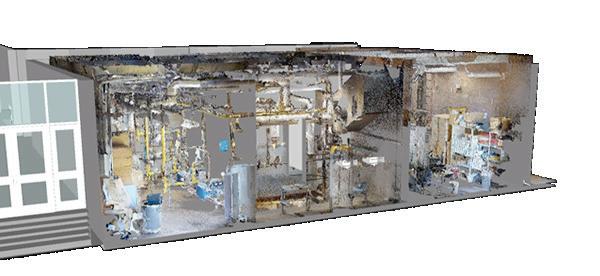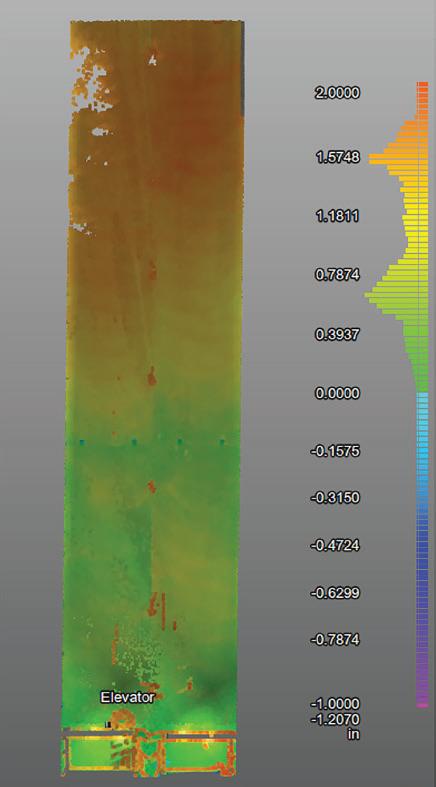

Exterior Laser Scan of Maryview Hospital



Exterior Laser Scan of Maryview Hospital
W. M. Jordan Company’s clients have enjoyed the benefits of our Virtual Design and Construction services for years. From simple visualization tools to full-blown Facilities Maintenance Management models, W. M. Jordan offers a full array of services that improve communication, coordination, and efficiency on a project. We also use these tools outside of our building projects to serve customers with their space planning needs.
Repurposing existing space to fill a business need is often a viable choice. Whether you want to lease an office, expand warehouse and distribution capabilities, or renovate existing space in a hotel, residence hall or hospital to meet changing needs, the first step is understanding what is already there.
W. M. Jordan Company’s Virtual Design & Construction (VDC) team can help.
▶ Convert PDF or AutoCAD as-built documents to a 3D Revit environment suitable for planning purposes.
▶ Analyze scanned data to provide information such as the flatness of floors or the plumbness of vertical surfaces or HVAC shafts and provide deviation reports.
▶ Design & Constructability Review
▶ Working with surveyor control, we can use a Robotic Total Station to set a grid and establish the location of anything within that grid, such as underground utilities.
▶ 360° 3D Virtual Reality “Digital Twin” technology offers a visual walkthrough of a space--perfect for real estate tours, the progress of a project underway, and for sales and marketing.
▶ UAS drone aerial photography
▶ Thermal imaging of existing buildings to show hot spots, cold spots, and roof leaks.
Not quite ready to hire a professional services firm but need help documenting existing conditions? Our VDC team has the expertise, tools and resources to capture and analyze accurate data about your real estate investment.
We use laser scans to capture data points of existing conditions, then convert them to a 3D Building Information Model. Within the BIM Revit model, we produce schematic floor plans, elevations, sections and site plans. We can analyze and provide data that shows important characteristics of the building including exact dimensions, both vertically and horizontally, of the entire facility for planning.
Perhaps you are an architect or engineer preparing to embark on a renovation project. W. M. Jordan Company’s Construction Documentation services can provide a strong foundation for your project. We have the technology and expertise to scan existing as-builts into a BIM, create a point cloud from data points of an existing structure, offer design and constructability reviews, and create a visual tool you can use to work with your clients more effectively.
Visualizing spaces is easier for some people than others. Our team uses 360º 3D Virtual Reality “Digital Twin” scans to capture existing spaces and create a 3-dimensional virtual tour. Whether you need to visualize the interior of a high-bay warehouse, need a flyover of your site with aerial drone photography, or want to document existing conditions within a structure, real data in an easy to understand format will help your stakeholders make informed decisions.
▶ Creates useful, modern digital file content that can be manipulated for space planning.
▶ Provides real-time, accurate point-cloud data that can be analyzed to improve business processes.
▶ Provide marketing resources in the form of immersive, interactive virtual tours that can be experienced anytime, anywhere.
W. M. Jordan’s FARO M70 Laser Scanner can scan in complete darkness with 3 MM accuracy and color imaging.


Ferguson Enterprises is North America’s leading distributor of infrastructure, plumbing, and HVAC products with over 1,600 locations, 31,000 associates and $23 billion in annual revenue. W. M. Jordan Company and Ferguson Enterprises are headquartered in Newport News, Virginia. Over the past 28 years, the two firms have developed a relationship of reliability and trust on fourteen projects valued at $180 million in today’s dollars.
As they continue to expand, Ferguson is continually looking at properties. Having experienced the benefits of VDC services on several projects, Ferguson turned to W. M. Jordan Company for VDC services outside of a shared building project.
The task was to create a 3D Building Information Model of existing spaces and turn that into a 3D virtual tour to help stakeholders visualize the space, understand its components, and guide executive decision-making on future designs. Our VDC team provided studies for several different building types:
▶ An existing supply house and sales counter
▶ An existing warehouse with plans to convert to a Gallery Showroom
▶ An existing facility with a sales office, showroom, warehouse and sales counter, with plans to reallocate storage
▶ A building study for space planning of an acquired warehouse
▶ A future real estate acquisition planned for renovation
W. M. Jordan Company created a 3D model of each space and then created a 3D virtual tour, plus:
▶ A REVIT Building Information Model
▶ Schematic-level site plans, floor plans, building elevations and building sections
▶ A link to a 3D virtual tour
▶ Laser scan point cloud
Ferguson used these deliverables to help them visualize changes they hoped to make in existing facilities, study their options, and provide a starting point to design professionals for renovation projects.


“
W.
M. Jordan’s VDC team is very responsive and provides quality record deliverables of our facilities across the country. We know we can rely on them to help us make timely decisions as we continue to transform our real estate holdings.
”Anthony James Facilities Manager of Design Ferguson Real Estate & Facilities Development
 Laser scans of Ferguson’s facility in San Antonio, TX
Laser scans of Ferguson’s facility in San Antonio, TX

360-degree photos allow us to create visualizations of the documented spaces, such as the interior of this middle school prior to renovation.
▶ 360 Photos
▶ Laser Scanning
▶ Drone Aerial Photos and Videos
▶ FLIR Camera
▶ CAD to BIM
▶ Stud Framing
▶ Plumbing Modeling
▶ Mechanical Modeling
▶ Electrical Modeling
▶ Structural Steel Modeling
▶ Concrete Structure Modeling
▶ Post Tension Cable Modeling
▶ Design Review
▶ Dimension Checks
▶ Robotic Total Station Layout
▶ Utility Location

Complete, accurate mechanical, electrical and plumbing systems locations allows your team to make effective planning decisions when repurposing space.



Dwayne has led W. M. Jordan Company’s modeling and planning operations since 2009. Named a Virtual Innovator in BD+C’s “Forty Under 40” class of 2016, he is a recognized leader in his industry. Dwayne is a LEED Accredited Professional and holds an AGC certificate for BIM Management.
Dwayne constantly develops innovative methodologies that help W. M. Jordan Company maintain a competitive edge, such as virtual reality, augmented reality, and similar tools. Embracing a whole team approach with meticulous attention to detail, he works with our clients, design partners, trade partners and internal staff to maximize the benefits of virtual design and construction on each project.
A champion for integrating technology into the design and construction process, Dwayne serves as a teacher, mentor, and facilitator for several organizations. He is a founding member of the Hampton Roads Revit User Group, an active member of Virginia Revit User Group and Charlottesville Revit User Group, Autodesk University, AUGI and AGC BIM Forum. Dwayne is a former member of DBIA BIM Committee, a member of the Models & Implementation Guidance (MIG) team for the National BIM Standard (NBIMS), and the Building Smart Alliance.
DWAYNE’S STRENGTHS
▶ Bridging the gap between technology and people
▶ Champion of efficient use of new construction technologies
▶ Implementingand facilitating best practices for Virtual Design and Construction tools across diverse audiences
MEMBERSHIPS AND AFFILIATIONS
▶ AGC of America, BIM Education Program facilitator
▶ Member of Autodesk University, UGI, and Virginia Revit User Group
▶ HR DBIA, BIM Committee
▶ AGC of Virginia
▶ BD+C “40 Under 40”, 2016
Laser scans provide a heat map of the vertical surfaces of an elevator shaft wall to compare for plumb against the designed elevator shaft.
24 YEARS EXPERIENCE
EDUCATION & TRAINING
▶ NC A&T State University, BS Architectural Engineering, 2005
▶ CM BIM: AGC Certificate of Management, BIM Management, 2013
▶ Professional training in Autodesk Revit, Navisworks, Autocad and others
▶ USGBC LEED AP