
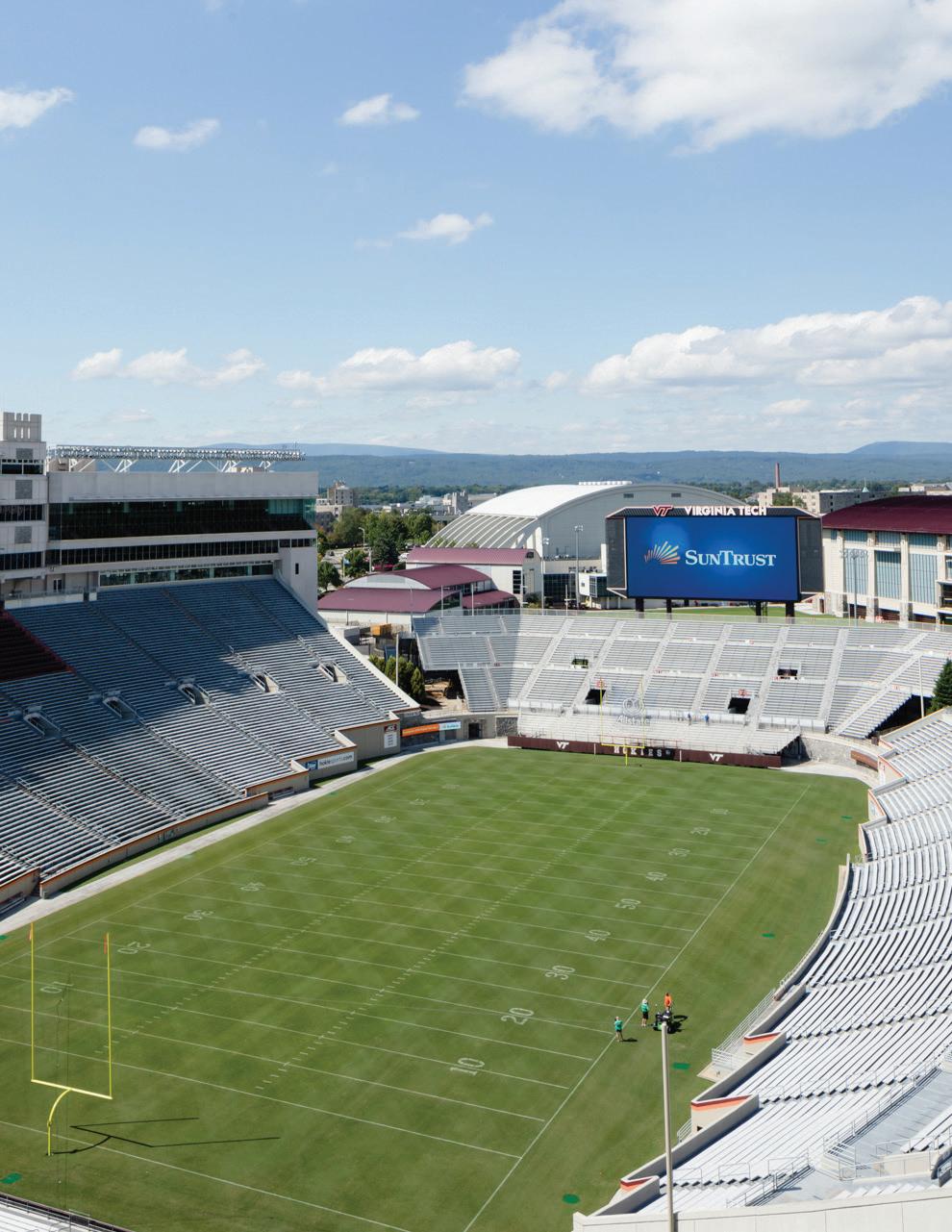



Integrated planning results in places of learning that reflect the character, values, and vision of your college or university. W. M. Jordan Company offers insight and experience to help your team bring your visions to life.
Your concerns go beyond budgets and schedules Today’s tech-savvy students expect the best equipment and technology available. Theyare concerned about sustainable design and its impact on the environment. W. M. Jordan Company teams with the finest designers to help you create elevated learning environments that help attract and retain the best students.
From Virtual Construction and Building Information
Modeling to the latest tools for efficient construction operations, we use technological advances in our industry to enhance our project services. As builders first, our staff can help you make informed decisions about sustainability, constructability, life-cycle costs, and value that effectively and efficiently move your plan from imagination to reality.
W. M. Jordan Company serves the diverse needs of public and private places of learning. The delicate balance between budget constraints and the scheduling requirements of the academic year require a team with experience working on college and university campuses. We recognize the importance of minimizing disruptions to ongoing activities and stress both safety and security at each of our projects.
SERVICES
▶ Construction Management
▶ Design Build
▶ General Contracting
▶ Real Estate Development
▶ Public Private Partnerships
▶ Virtual Construction
▶ Sustainability and Green Construction
▶ Preconstruction Services
Campus buildings must be built to withstand the test of time.. W. M. Jordan’s experienced staff can help you sift through the myriad options and develop the best combination of systems and materials to meet your budget and longterm needs. We provide constructability analysis with an emphasis on value added options, sustainability, and durability. We can even develop Facilities Management Building Information Models to help your operations and maintenance staff do their jobs effectively, now and in the decades to come.
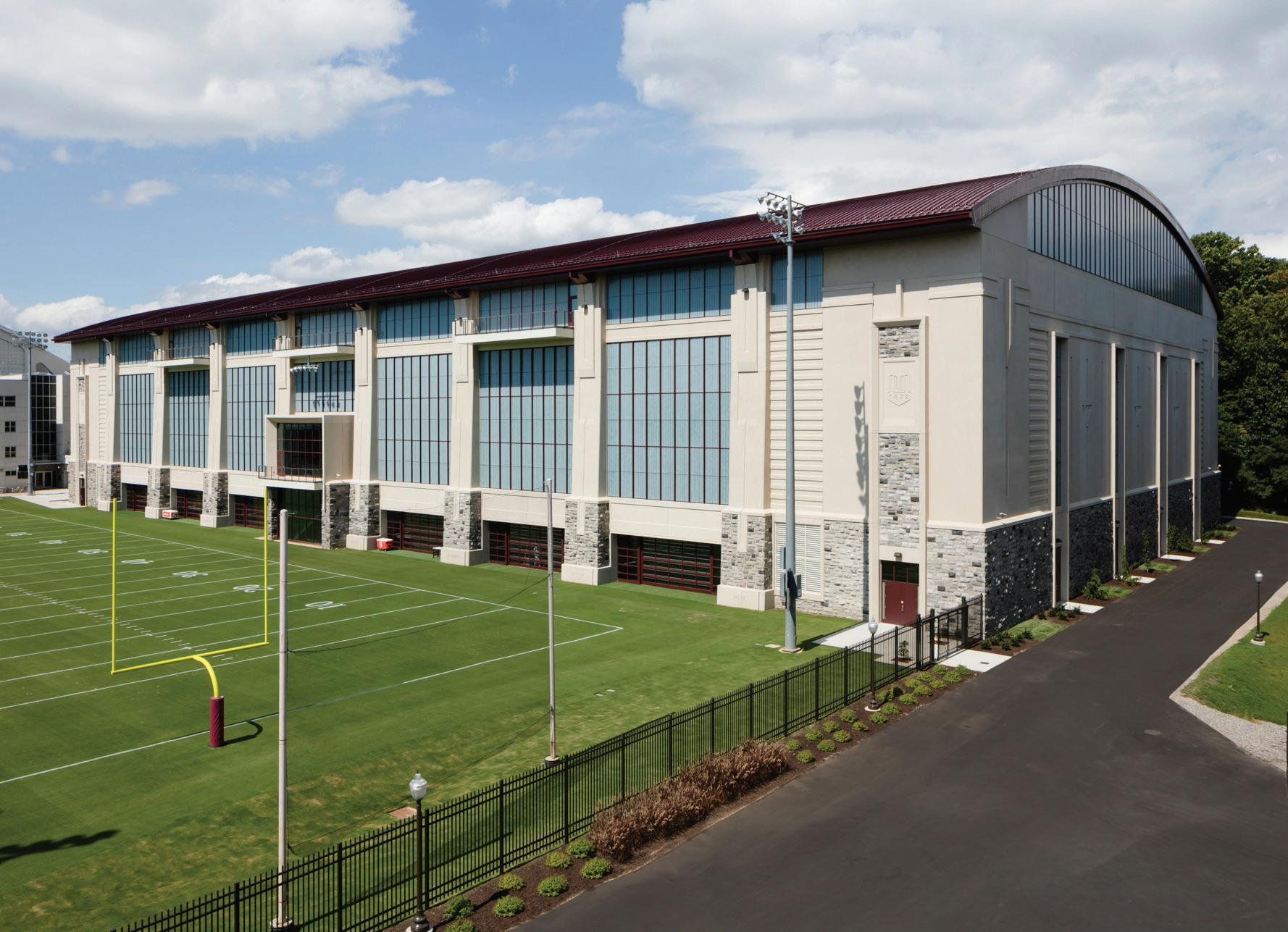
Virginia Tech uses this 91,000 square foot, state-of-the-art athletic training facility throughout the year for football and for spring sports such as baseball, softball, lacrosse and soccer. Sited on the east practice field adjacent to the football locker room, the facility accommodates the university’s football program by offering capacity for full-speed workouts and drills that could not be practiced in the previous indoor facility because of size constraints.
The building is 210 feet wide, 400 feet long and 85 feet high, allowing plenty of room for punting and kicking. Its eight-foot padded walls, wide sidelines, full scoreboard and 40-second clocks on each end allow the football team to hold a full-contact scrimmage. The floor is a durable artificial surface called Shaw Sports Turf Momentum, a high-performance synthetic turf system known fori ts durability and overall performance.
Stadium lights inside and outside of the building allow teams to practice well into the evening. If the team is practicing outside and it begins to rain, players can quickly move inside through the roll-up doors and continue practicing. The building has two observation decks; a lower one for observing practices, and an upper deck for filming practices.
$27.8 million in 2025 dollars • Design


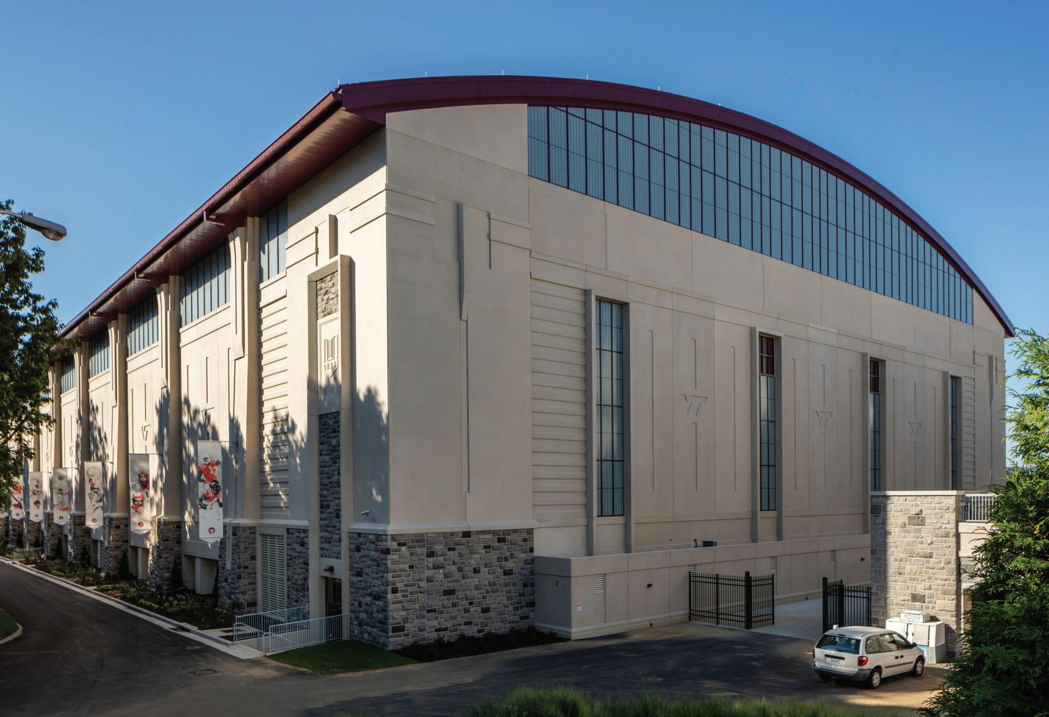
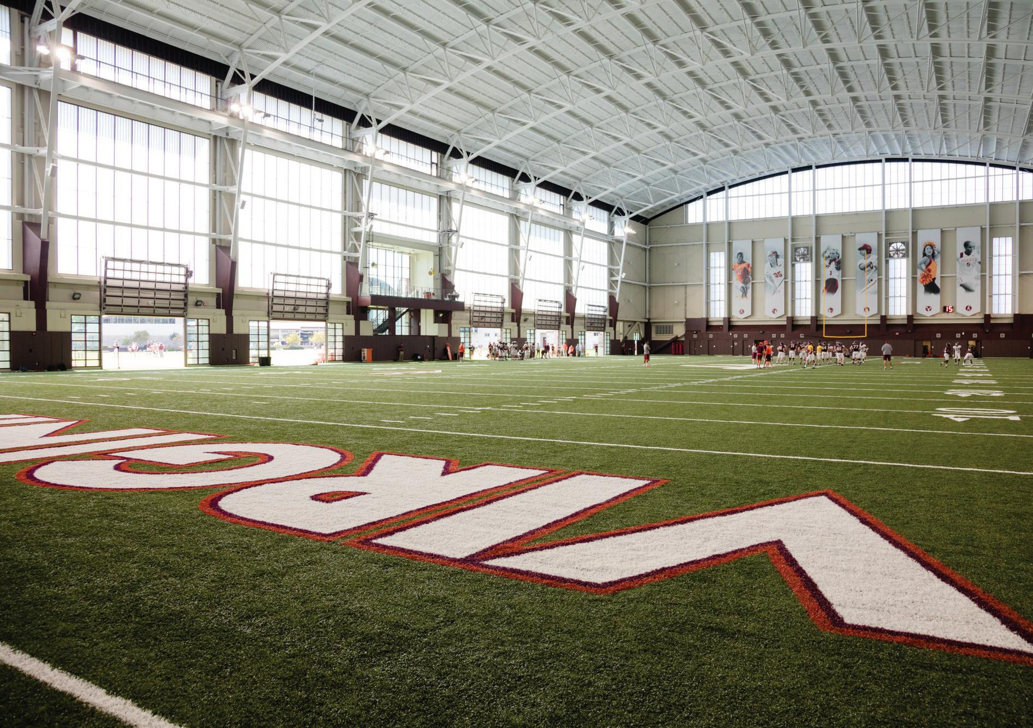

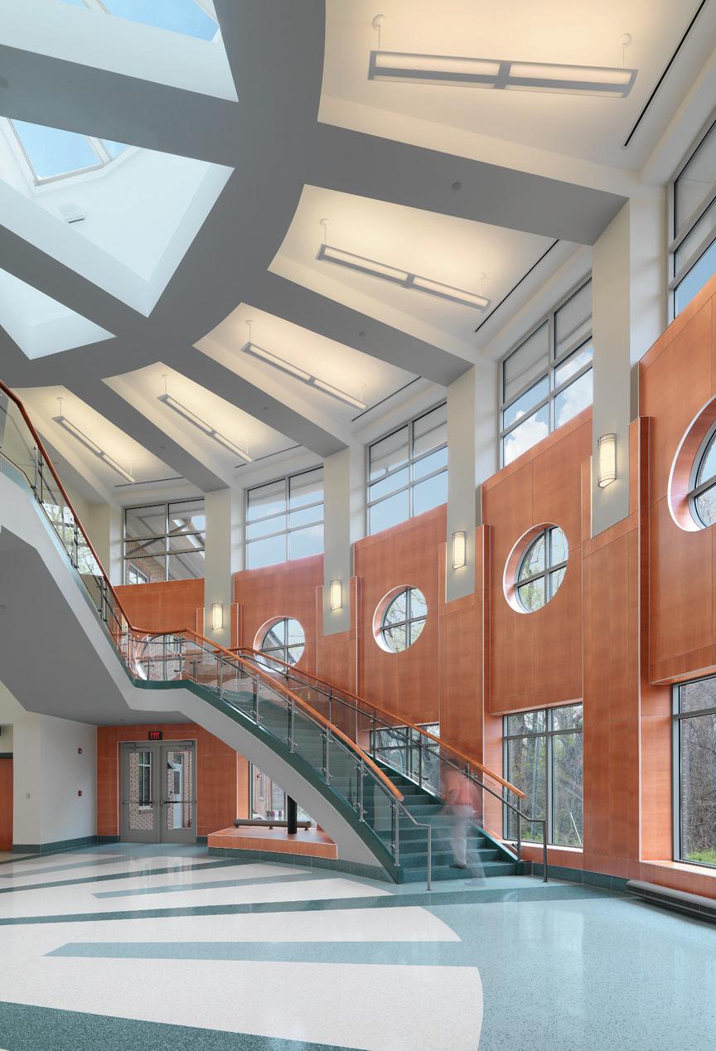
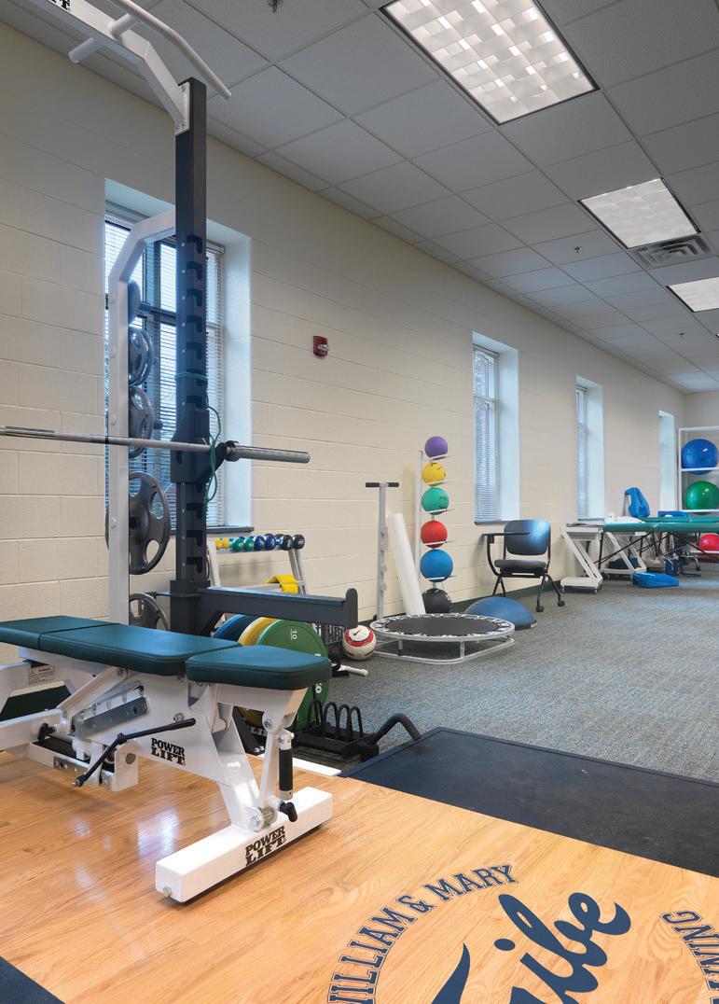

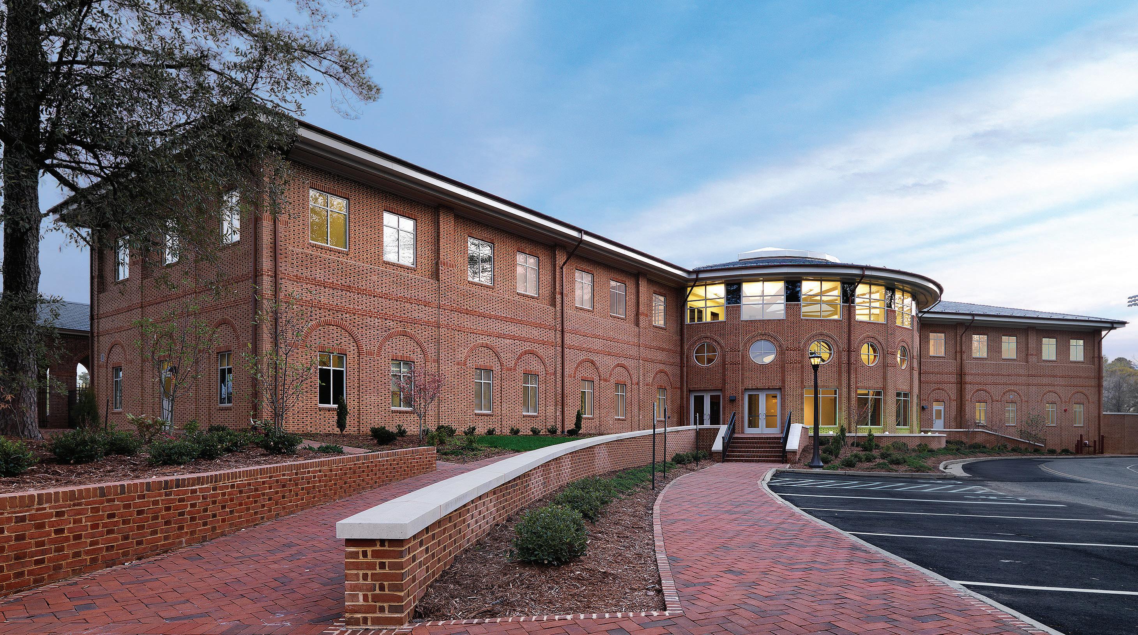
The Jimmye Laycock Football Center is a two-story, 30,445 square foot sports center. The project features eight coach’s offices, including a 500 square foot head coaching suite with a balcony view into Zable Stadium. Assistant coaches’ offices overlook the practice field. A 1,650 square foot grand entrance displays proud historical moments from the college sport’s program as well as Tribe Football Hall of Fame space.
The building’s first level is constructed with concrete masonry units and brick veneer, while the second level is steel framed with exterior wall studs and brick veneer. The center includes offices, meeting rooms, training areas, recruitment areas, locker rooms and classroom space as well as full and 1/2 full-length football fields. The rehabilitation of the football practice fields included regrading the existing fields, irrigation system and new turf.
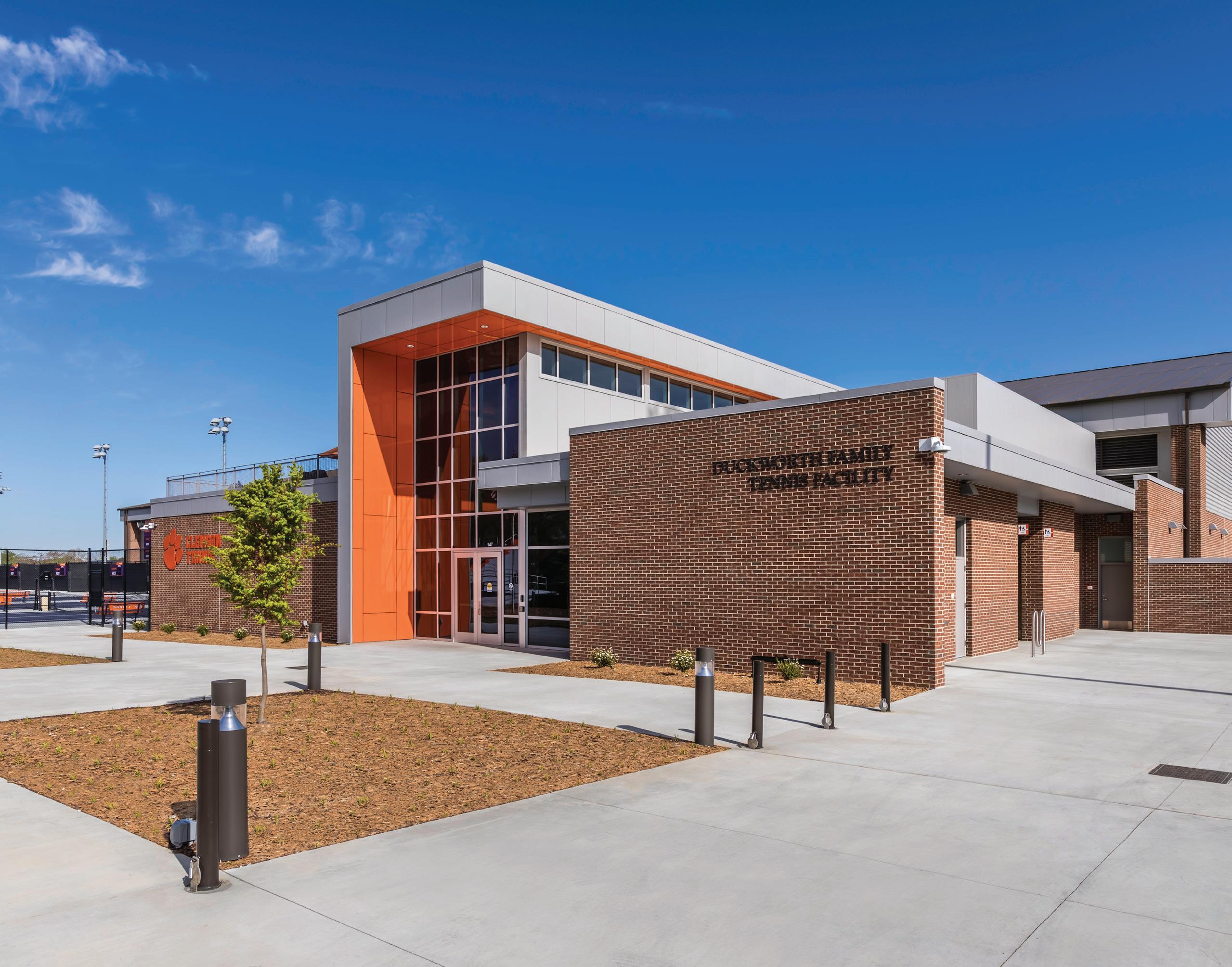
Sherman Construction provided CM at risk services for this $10.9 million, 61,200 SF transformation to Clemson University’s Duckworth Family Tennis Facility increased their indoor court capacity by 30 percent. The 45,000 SF state-of-the-art indoor facility features six courts that replaced a smaller fourcourt facility and accommodates nearly 400 spectators with an elevated viewing level of bleachers, as well as three separate viewing balconies that overlook the exterior courts. Exteriorly, six tennis courts were added and the six existing courts were fully replaced. Additionally, the grandstands were entirely refurbished that also included new bleachers installation. The new varsity court amenities boast individual electronic scoreboards and an overall match scoreboard. Also included in this project, a new 11,000 SF, two story clubhouse that replaced an outdated operations building. The clubhouse houses coaches and administrative offices, locker rooms, men’s and women’s lounge areas for players, sports medicine rehab area, hydrotherapy room, Hall of Fame, and spectator viewing areas of outside courts. Additional amenities include a rooftop plaza with capacity for up to 100 people, public rest-rooms on the ground level, and outdoor concession stands. Site improvements include an adjoining lot with 80 new spaces for guest parking.

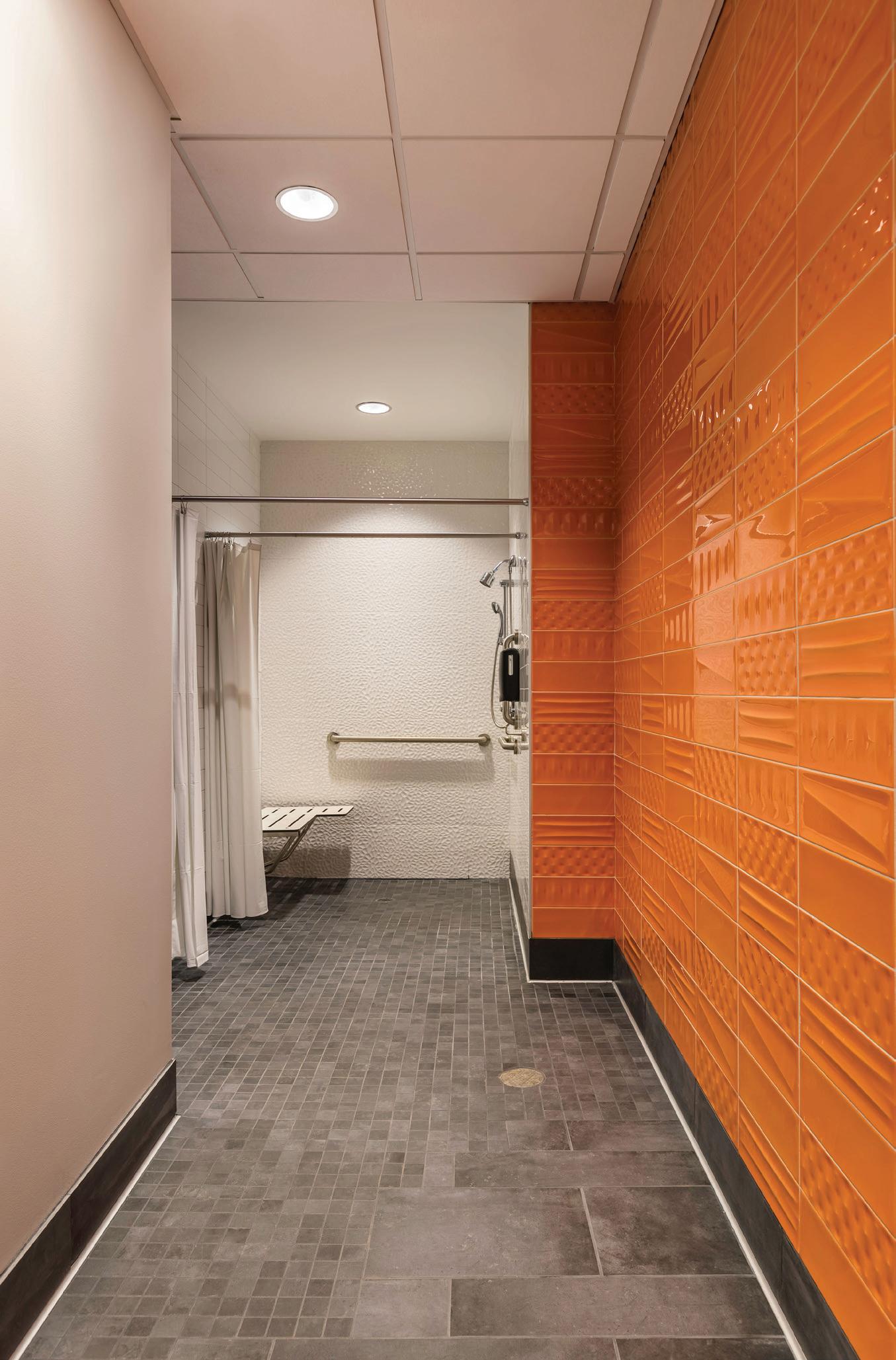

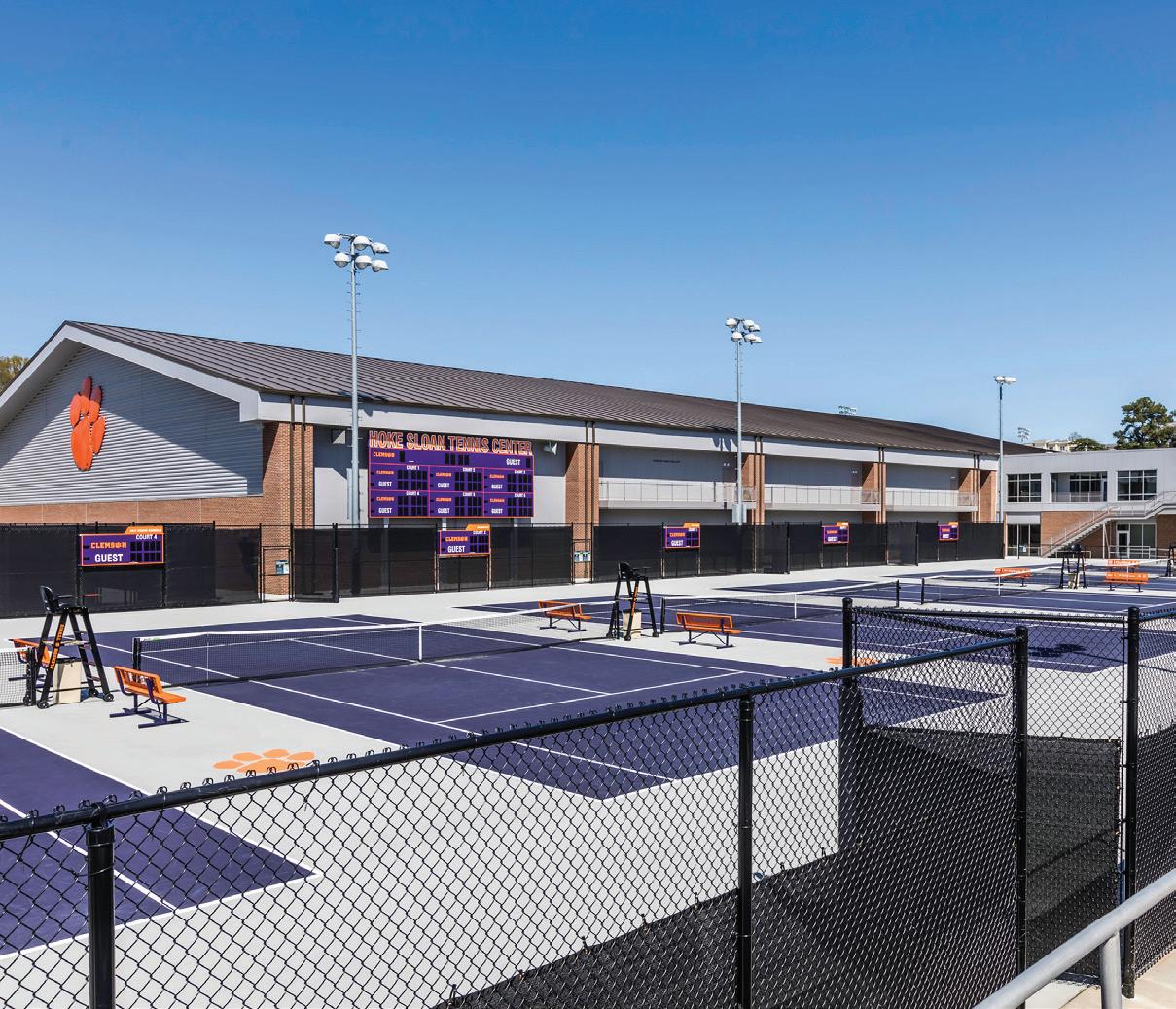

Sherman Construction provided Design Build services to Clemson University for the new 88,218 SF Indoor Football Practice Facility. The core indoor football facility measures 410’x 210’and houses a full-sized regulation NCAA football practice field. A pre-engineered metal building with brick and metal panels was implemented that included translucent wall panels around the perimeter of the building, incorporated to maximize natural lighting.
Other support spaces within the facility include a training room, rest-rooms, storage, AV, mechanical and electrical rooms. The facility additionally features two filming towers at 55’-0”above the field and a center platform that allows both interior and exterior viewing.
$15.3 million in 2025

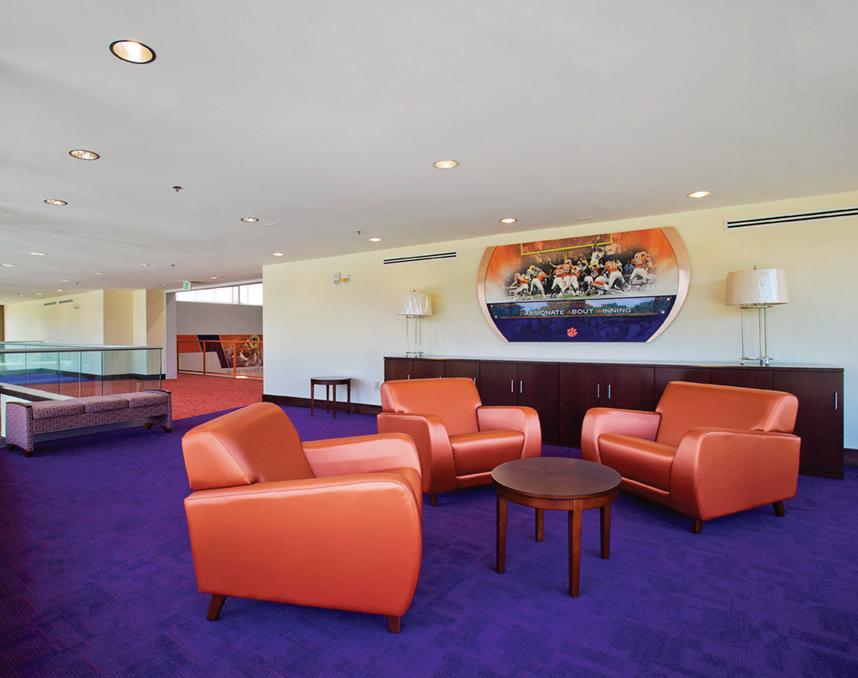


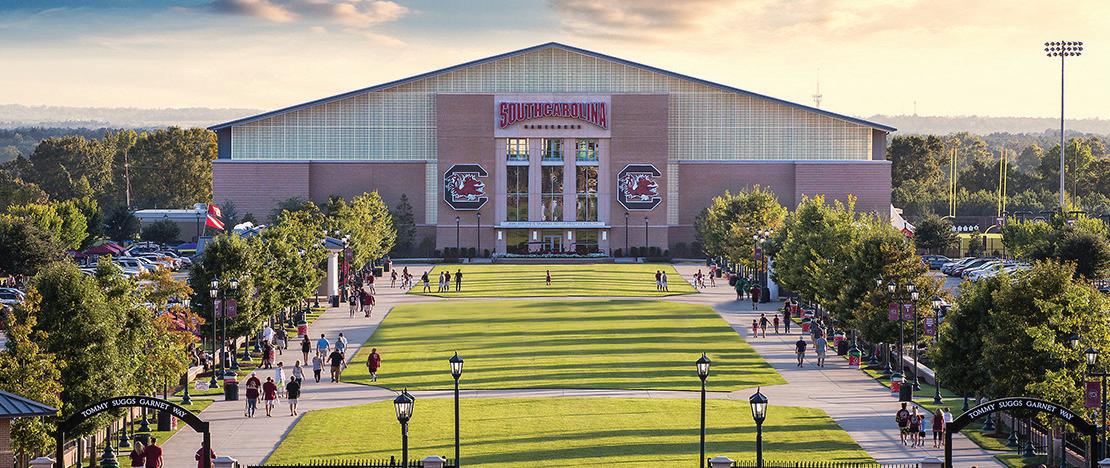

Sherman Construction provided general contracting services to the University of South Carolina to construct this Indoor Football Practice Facility. The completed facility provides over 111,000 SF housing a full-sized regulation football field accommodating field goal kicking, as well as other support facilities, training and storage rooms. The building design and construction executed “green” building principles.
$17.6


Sherman Construction provided Design Bid Build services to North Greenville University for the design and construction of the George Bomar Family Stadium, which is a 300-seat baseball facility that features Presidents Club Box Lounge Suites. This two-story facility was constructed to host Crusader Club members in the lounge suite area which also includes patio seating, private dining and restrooms. The first floor of the facility houses the concessions, restrooms, press box, and the coaches meeting room.
W. M. Jordan Company provides construction and real estate development services in Virginia and the Carolinas. Founded on the values of integrity and respect and powered by a culture of continuous learning and improvement, we focus on developing leaders, advancing innovation, and building our communities. While we integrate the latest and most advanced technologies in the business, our people carry out our mission: The relentless pursuit of excellence.
2024 $725,020,544
2023 $523,778,554
2022 $500,579,181
W. M. Jordan Company is a leader in providing professional construction and real estate development services. The firm focuses its efforts regionally, yet consistently ranks in the Top 400 Contractors nationally according to Engineering News Record, a leading industry publication, and is ranked among the Giants 300 by Building Design + Construction magazine. The firm is a privately owned S-Corporation headed by Ronald J. Lauster, Jr, President. Our bonding company is Travelers Casualty and Surety Company of America. Travelers is an A+ (Superior) A.M. Best rated insurance company (Financial Size Category, XV ($2 billion or more.) W. M. Jordan Company is nationally ranked, regionally based, and locally committed to each and every customer.
In 1959, William M. Jordan and Robert T. Lawson founded W. M. Jordan Company, Inc. with a commitment to excellence: to strive for quality in every job, regardless of the size of the project, the budget or the time frame. Fueled by this commitment, under the leadership of John R. Lawson, II since 1986, the company grew into an organization providing a broad range of services to a diverse clientele across Virginia, North
Engineering News Record
▶ Top 400 Contractors: #180
▶ Top 100 Green Contractors: #90
▶ Top East Contractors: #37
▶ Top Texas & Southeast Contractors: #95
BD+C Giants 400: #96

Newport News, VA
Richmond, VA
Blacksburg, VA
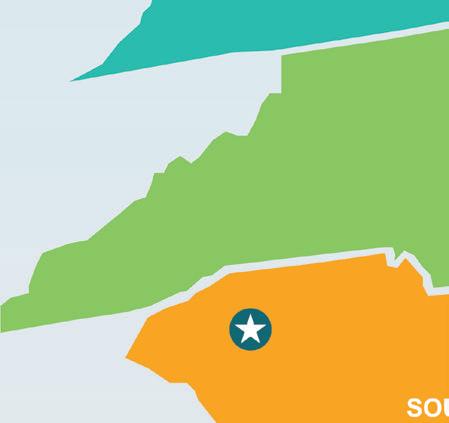
Greenville, SC
Charleston, SC

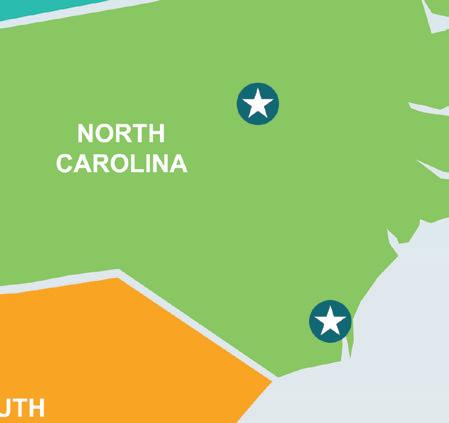

Wilmington, NC
Raleigh, NC


Carolina and South Carolina. After 32 years at the helm, John Lawson passed the reigns to Ronald J. Lauster, Jr. to continue the legacy of excellence. The corporate headquarters is in Newport News, Virginia. Regional and satellite offices allow us to best serve our clients across the region.
▶ Skilled in multiple delivery methods: Construction Management at Risk, Design Build, Design/Bid/Build
▶ Real Estate Development and Public-Private Partnerships
▶ Virtual Design and Construction
▶ Pre-Construction Services
▶ Sustainability and Green Construction
▶ Lean Construction Techniques
▶ Skilled in new construction, complex renovations, and historical adaptive reuse
▶ Nationally Ranked. Regionally Based. Locally Committed. ENR Top 400 Contractor | six offices offices in VA, NC and SC and one satellite office in Blacksburg, VA
▶ Financially sound organization with annual revenues exceeding $700 million
▶ Substantial bonding capacity through Traveler’s Casualty and Surety Company of America, an A+ (Superior) rated firm
▶ In-house expertise in Preconstruction Services, Virtual Design and Construction, Building Systems and Lean Construction
▶ Extensive relationships with trade partners and suppliers
▶ Safety is a core value. W. M. Jordan Company is the first construction company to achieve Level 2 of the Virginia Building Excellence in Safety, Health and Training (VA voluntary compliance program.) All staff are OSHA-10 certfied and all field personnel are OSHA-30 certified.
▶ History of strategic joint venture and mentor-protege alliances
▶ All projects are within a 2-hour radius of a regional office for customer and project team support.












Glenn A. Thompson, Vice President of Business Development gthompson@wmjordan.com 804.400.0708
Coastal Virginia
Erica Viola, Senior Business Development Manager eviola@wmjordan.com 757.298.3188
Central Virginia
Hayley Evans, Business Development Manager hevans@wmjordan.com 804.836.7770
Western Virginia
Ryan Stinnett, Senior Business Development Manager rstinnett@wmjordan.com 804.380.0388
North Carolina
John Cheshire, Senior Business Development Manager, Carolinas jcheshire@wmjordan.com 910.409.3680
Raleigh, North Carolina
Sholes Homewood, Business Development Manager shomewood@wmjordan.com 919.696.0103
South Carolina
Chris Dill, Business Development Manager cdill@wmjordan.com 864.419.3349