THIS DOCUMENT IS AN INTERACTVE PDF PLEASE OPEN IN ADOBE ACROBAT AND WHEN YOU SEE THIS SYMBOL PLEASE
Micro-community For Labor Exchange
For the new design in response to the high level of unemployment in Burnley, the building is designed to enhance the professional skills of young people through labour exchange and to provide a space for young people to start their own businesses and to display and sell their products, and to strengthen the link between the building and the other side of the river, bringing people from the west side directly into the building and increasing the public character of the building. Twisted blocks have been added to integrate the landscape resources of the site. It also increases the natural landscape and public activities along the river in the site.

In the new design there are three escape staircases in the basement in addition
building, and the interior has been increased with a high ceiling space to increase the interaction between the spaces. This has led to better design decisions and much better light levels and quality of space for the commercial space.
UN Sustainable Development Goals





This atelier is driven by creativity and focussed around making more inclu- sive cities and city spaces.
The projects undertaken within this portfolio are in response to Gibson Graham’s ‘Take Back the Economy’ & MANPLAN and current Levelling Up plans proposed by Conservative UK gov- ernment. These combined have highlighted the need to develop alternative strategies focussed on community economies and correcting existing privileges existing within society and the built environment.
“A community economy makes and shares a commons - without a commons, there is no community, without a community, there is no commons.”
RIBA PLAN OF WORK
3. Good Health & Wellbeing

Provide indoor and outdoor planted spaces and design spaces with good indoor air quality daylighting, lighting and glare control
6. Sustainable Water Cycle
Provide Rainwater recycling and attenuation and Create Sustainable Urban Drainage that supports natural aquatic habitats and human amenity
7. Net Zero Operational Carbon Emissions

Prioritise maximumuse of onsite renewables appropriate to context and specify ultra low energy

8.Sustainable Life Cycle Cost
Increase the value of occupant health and wellbeing and sustainable outcomes of building.
9. Sustainable connectivity and transport

Provide high quality pedestrian links to local amenities, easy access to public transport and sharing space.
11. Sustainable Communities and Social Value

Create places forsocial interaction and vibrant mixed for use. At same time, Create inclusive places for community interaction and keep safety.
12. Net Zero Embodied Carbon Emissions

Prioritise building re-use and use low embodied carbon and healthy materials. Minimise materials with high embodied energy impacts. Design building for disassembly and the circular economy.


13. Whole Life Carbon Emissions
Use low carbon materials and recycle it. Removed stone can be reused in another building or for other purposes.
15.Sustainable land-use and ecology

Prioritise Building and site re-use. Create arange of green spaces like green roof and green corridos and enhance bio-diversity.
Establishing research question, in response to Burnley's ageing population and lack of young talent, begin analysis of site options and opportunities for the group in Burnley.
Analysis of site & feasibility exercises in relation to typology and demographics. Understanding the needs of young people and why they leave.
Responding to brief & exploring research question through design, developing exchange working space and researching into sustainable, sympathetic design solutions.
alterations to improve performance, layout and spatial conditions, beginning to develop initial structural strategies & considering compliance with regulations and budget constraints
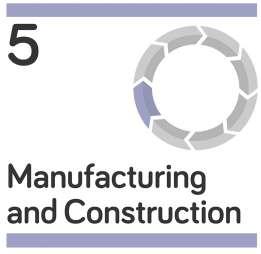


Production of drawing package providing detail, construction and arrangement drawings in order to prepare for handover & construction. This environmental strategies & regulations.
On site construction commence, preparation of ground, landscaping and pre-fabrication will be scheduled to commence.
Inspections, feedback
construction & design by all contracted professionals and designers. Client handover in accordance with project handover guides.
Improvements in facilities and services
 Stephen Gudeman, The Anthropology of Economy
Stephen Gudeman, The Anthropology of Economy
and Skills Post-pandemic conducted by the Institute for Employment Studies (IES) and the Institute for Public Policy Research (IPPR) that the gap between older and younger overrepresented in sectors where employment is chronically low, and that more than the Burnley area in particular, the take-up rates of out-of-work Universal Credit receipt among young people is 88% higher than the national level. Overall, young people accounted for nearly half (46%) of the total fall in employment in employment compared with other age groups – with employment still more than 6% Therefore, in the post-epidemic era, restoring the economy to increase employment has become a primary concern. Young people are more involved in the economy of the Burnley community. When young people become actors in the economy is not only conducive to driving vitality within the site, young people can also gain practical skills that are conducive to future career development, while enabling the elderly and disabled people within the site to receive help, driving the community's economic development and restoring the economy.



MANCHESTER
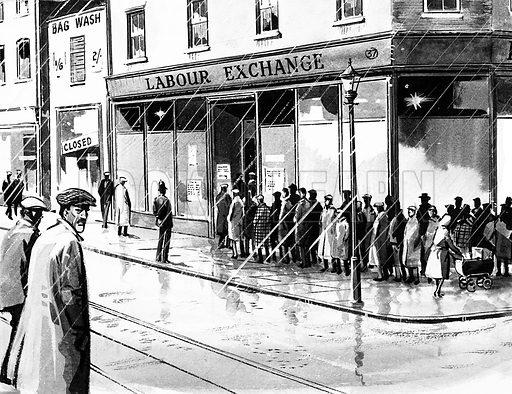


COMMUNITY MARKET



SITE ANALYSIS
Burnley is in a small town north of Manchester. The site is located to the north-west of burnley and is bounded to the south by a street of commercial walkways. The site is currently surrounded by a number of industrial buildings such as car washes and car parks.On the left is a river.


Cuckoo Mill, once a mill, has been abandoned. and has remained abandoned for a long time.
Burnley Leisure & Culture is a registered charity to communities.


The one-stop shop for charity, community, voluntary and faith organisations charity of Burnley Football Club.

There has been an increase of 18.9% in people aged 65 years and over, an increase of 4.6% in people aged 15 to 64 years, and an increase of


SITE ANALYSIS


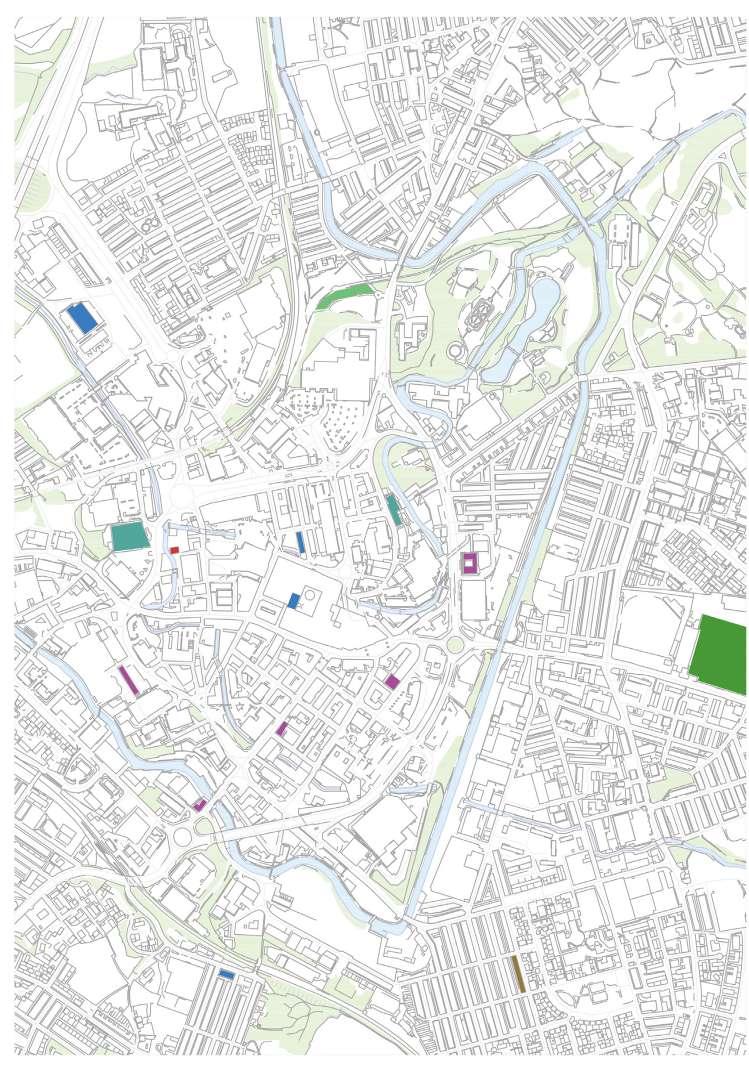





















Existing Structure


The site is currently in a derelict state and the by a scrap recycling area. Besides, the buildings are old and there are few recyclable building materials Considerate the crowd accessibility in the semibasement, with direct access to the interior spaces through the western addition.


Structural columns
Floorboards

As existing, Cuckoo Mill mainly by a series of steel posts as sup- port. Ensure all new circulation conforms to Part M.
All elements likely to need upgrading. Walls assumed solid with no cavity/ insulation, no evidence of insula- tion glazed.
Building cover partitions Roof beam plate TrussesApproved Doc B - Fire Detection & Alarm Systems
Vertical Escape
Approved Doc KProtection From Falling Stairs
Current stairs location shown in red, the stairs are in poor condition and don’t conform to modern building regs standards. Ensure length of landing at top and bottom of stairs.
Currently no protected stairways within the building. Existing stair location shown in red, new stairway required - see Part K analysis.
General Provisions
Escape doors should be hung to open in direction of escape where appropriate - current doors appear to open inwards.
streets, see site plan.

Ensure adequate lighting/signage on escape routes - nothing installed as existing.
Internal Fire Spread External Fire Spread
Combustabiity of external walls - beyond 18m in height a certain level of performance is required (class C-s3, b2 or better).


Approved Doc M - Access & Use Access
Sanitary Facilities
No toilet/washing facilities currently on site.
RESEARCH QUESTION
In the post-pandemic era, How community can help young people to improve practice skills to boost employment rate and help the economy recover?
Function:
Aim:
Co-working Space & studio


EVERYONE IS A MAKER.
The Exchange is building a community of makers, everyone who lived in Burnley could participate.


Young people can exchange labour and learn vocational skills while using their abilities to help more people on the site, for example, young people can help older people with manual tasks or things like translation that require all their abilities, while older people can help younger people walk their dogs or look after their children while they are at work or working late. Not only will it help young people to have more hands-on experience, but it will also increase the interaction of the residents in the venue and drive the vitality of the town.


Martin printing.

• Martin gives Nicky perfomance tips.

ACTOR MONTAGES



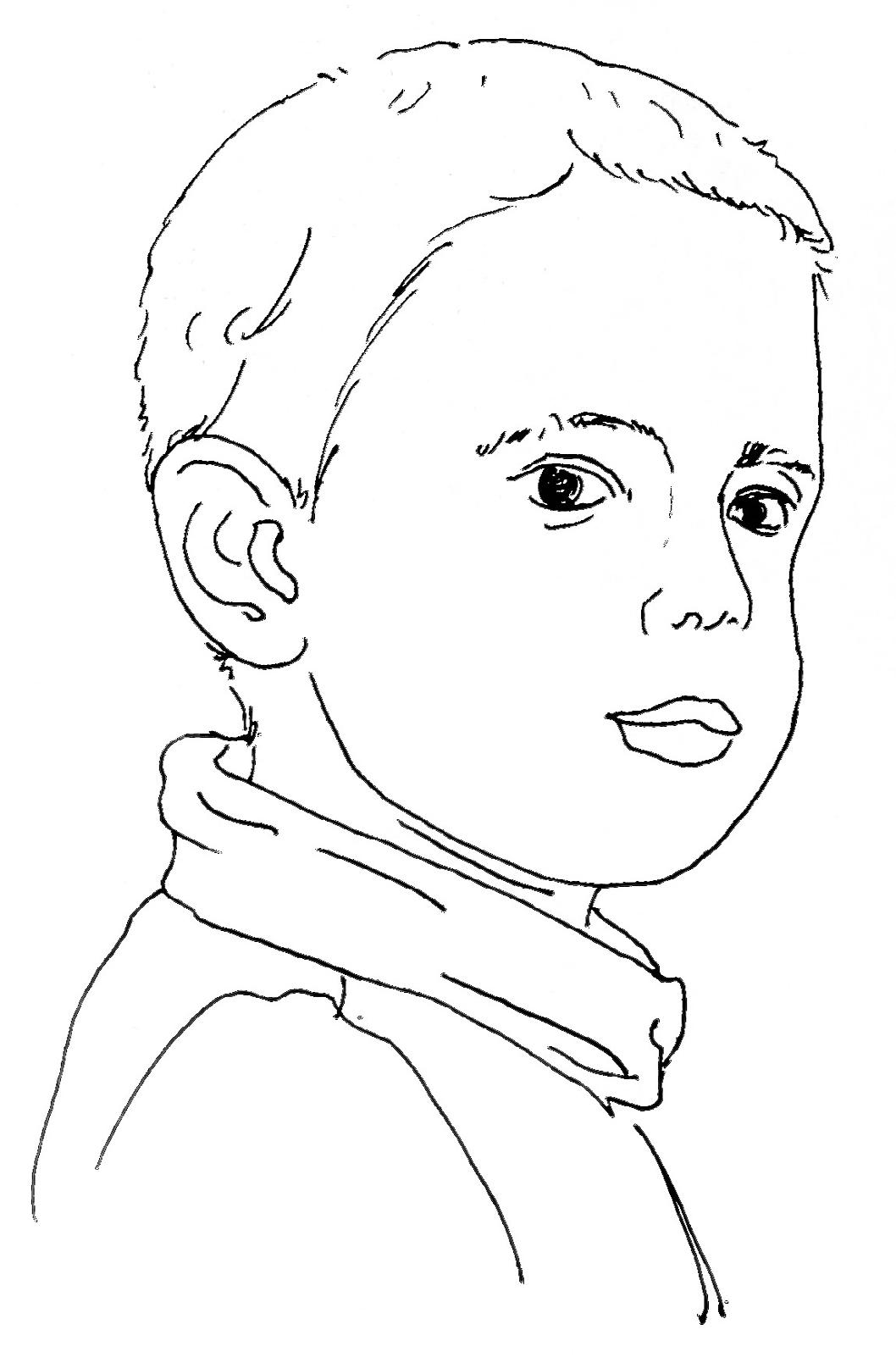


Due to the impact of the epidemic, children in Burnley are playing more at home and being in the community provides a space for children to play and move around together, as well as providing a hobby to develop. It also looking after their children and better for developing the children's ability to work with each other.
and they lack practical experience and are Providing a space for labour exchange can give young people the opportunity to accumulate experience and exchange with others.

DOG WALKING


The demographic chart shows that Burnley also has a large proportion of older people, but the lifestyle of older people is relatively homogeneous and going to the park is one of their most important daily activities. Increasing activities between older people and the community enriches the lives of older people and can also lead to a vibrant community

Design Opportunity
Due to the lack of light space in the semi-basement due to the closed western wall, consideration was given to opening up the western wall to increase light and additional windows good light conditions. Poor light conditions to the south, increase the light interface to the south for better light conditions. Good light conditions on the north side, consider retaining the present state.
STRENGTHS WEAKNESSES THREATS OPPORTUNITIES
The site is an unoccupied and abandoned conversion. and is also a building of historical interest. Besides, the site is close to commercial and residential areas.
The building is along the river and has more potential for landscaping. There is also larger open space to the north of the sitewith the exception of a factory building in the south-east corner, which is relatively open and low enough not to block light. There is also plenty of parking in the vicinity, which is highly accessible and easy for residents to access.
The present building is only supported by columns and the windows are very large in size and less private in single function. Next to a car wash and repair shop and a disused factory building, waste disposal will largely
The existing building structure is old and does not meet current standards, including



The site is adjacent to the main road and will

Design Opportunity

GARDEN SPACE



PRINT SPACE
WOOD WORKSHOP
LOUNGE SPACE

CERAMICS STUDIO


Design Progress
Design concept


The picture show the master plan of cuckoomill in 1851. To the east is a row of ‘club houses’. But it has now been demolished.


On the gable end wall at the Royle Road end of the building, can be seen the height of the former buildings that used to run up the rest of Blackburn Street, the houses of Robert Varley and Ambrose Wilson in the These houses were provided for the families of workers who were working in the factories at the time. After the factory was abandoned, the houses were naturally demolished.
The renovation of the site follows the history with the extension of the new building on the east side. Cockoo mill is recorded in the National Heritage List for England as designated listed buildings. The integrity of the cuckoo mill can be preserved The extension has been modernised to enhance the contrast between the old and new buildings and to increase the visual impact. Integrating historic buildings with modern architecture inclusiveness of the site. Attract more people to the venue for activities.

Design idea
Opening up the existing western extension to the enter the building and the new eastern building to link to the main building. Enhances the continuity of the whole space.
The cottage houses in the picture were the last relics of what were known as the ‘Club Houses’, which backed on to Brown Street. Concept diagram A-A Section of exsiting buildingv
PRECEDENTS
Design idea
In order to highlight the contrast between the existing building and the extension building, the material of the extension is made of concrete, modernising it with the classicism of the existing building. The interior of the existing building is a continuation of the original timber structure, with the use of reclaimed timber from burnley, taking into account the sustainability of timber and environmental considerations, which greatly reduces environmental pollution and construction noise. Green concrete was used for the concrete for better sustainable Environment

Located on the north-center of Portugal, the house was meant to combine the rural and the urban lifestyle. The existent stone ruins, vestige were the main aspects for the new project. The construction, even if they are connected inside. A stone volume represents the existent building; a concrete volume the new one. The second principle was to introduce light in the middle of the house. entrance, and the heart of the house – the courtyard.

In organizing the exhibition Bad Thoughts, the has tried to represent the experience of collection spatially. The various rooms are organized in such fashion that each visitor must decide its own route. By leaving the connections open, the visitor becomes the author of his or her own path, thus creating personal connections and insights.



Reclaimed timber from burnley Burnley Timber Merchant
Howarth is a local builders merchant that has had a presence in Burnley for

Group in 1996. Using locally recycled wood from Burnley will reduce transport costs and also reduce the pressure on the environment. Using reclaimed timbers reduces the demand for newly sourced virgin lumber, helping curb deforestation and reduce the burden on
Green concrete
This barn house with a modern touch, which was anchored in the landscape, diagonally placed behind a national monument: the actual eye-catcher on the plot.
Outside the house is a glass box of grey space you immediately see that light and spaciousness formed the basis for the design.


A completely open space with a view but also an interior space, one can also use it as a meeting and relaxation space.
Good as a transitional space to introduce people to the interior.
The transparency of the space gives people more opportunities to choose their paths and the interweaving of spaces adds to the vitality of the building.
Green concrete substitutes a portion of that cement sand with more eco-friendly materials that have equally cementitious properties. These replacement materials are usually industrial and manufacturing by-products from coal power plants, ground granulated blast slag, or slag cement from steel mills,silica fume leftover in electric and waste glass, rice husk ash, burnt clay, sawdust, foundry sand.
Advantages of Green Concrete
Less Energy Usage
Fewer Emissions
Good thermal and acid resistance
Better compressive and cracking strength
Green concrete requires less maintenance and repairs
Disadvantages of green concrete
Life than structures with conventional concrete

Water absorption is high
Split tension of green concrete is less than that of conventional concrete
Therefore, the use of green concrete reduces CO2 emissions, reduces energy consumption and reduces the pressure on the environment. This eco-friendly design gives a balance between nature and building structures.
PRECEDENTS





Vo Trong Nghia plants fruit trees on the roof of a house in Vietnam

Aside from rooftop gardens providing resistance to thermal radiation, A roof garden is a garden on the roof of a building. Besides the habitats or corridorsfor wildlife, recreational opportunities, and


cultivating food on the rooftop of buildings is sometimes referred to as rooftop farming. Rooftop farming is usually done using green roof, hydroponics, aeroponics or air-dynaponics systems or container gardens. Many communities make community gardening accessible to the public, providing space for citizens to cultivate plants for food, recreation and education. Community gardens give citizens the opportunity to learn about horticulture through trial and error and get a better understanding of the process of producing food and other plants.

trees on the roof of a house in Danang City, Vietnam, by Vo Trong Nghia Architects.
Formed from brick and stone boxes stacked around a green courtyard, Thang House is the latest in the practice's House for Trees series.
Vo Trong Nghia Architects designed these homes to bring nature into dense urban environments. Packing ShippingMassing Iteration
Reorientation
The separation of the two blocks allows for a more in-and-out relationship, and the section along the street can also form a transitional space. A spatial transition can also be created with counterpoint to the existing building.






3.Separation
In order to avoid blockage of views, a one-storey volume was added to meet the building to the east, creating a transitional space and opening up views.
The design of the landscape structure attracts pedestrian orientation of the north-east entrance also serves to divide the outdoor activity. At the same time a small volume is added at opposite bank directly into the site.
Addition the green roof gardens and terrace to ensure external space and provide park landscape structures to increase residents with more spatial experiences.
6. Green Space green roof gardens terrace 4.Adjustment of orientation of the core area so that the building interface is oriented towards the entrance and the centre of the square. 5. Open Space of blocks 2. Separation of blocksPlan Iteration

Roof Garden Strategy
counterpoint that transitions through the interior spaces.
Daylight analyse - Average year-round illumination





Se-mi Basement
Ground Floor
First Floor
Second Floor
The existing building is a more enclosed space and is functionally oriented towards studio, and co-working space, while the addition is oriented towards outward facing commerce, with some of the studio's products available for sale to the public in the shop. The public and external nature of the addition also allows for better light conditions in the space



The existing building is more enclosed, so the inward-facing spaces are designed to direct people's activities into the atrium.
The addition part, on the other hand, is the opposite of the existing building, with spaces oriented outwards to attract crowds and with transitional spaces at the front and rear.
The existing building has an atrium as its core, which spreads out into the surrounding space in the form of a windmill-like space The atrium space is a space where people meet and move.
The main function of the addition is external commercial space, so large open spaces are designed to give people a better shopping experience.
The interior transition space is set at the intersection of the existing building and the addition, connecting the atrium activity space to the commercial space.Slate Roof Tile locally sources and recycled tiles to add vernacular residential style roof

Structural Strategy
Reduced transport and environmental costs with locally sourced, eco- friendly wood from Burnley slab and beam structure


Maintain existing materials on Cuckoo Mill

Using waste or residual materials less amount of energy for production. It produces less carbon dioxide, and is considered cheap and more durable.

Triple glazed windows will be framed using steel which can be reused in later developments in event of demolition
 The reclaimed timber that cannot be used for primary structural members will be used internal cladding.
Sandstone
.
Green Concrete
Steel Frame Windows
Reclaimed timber
The reclaimed timber that cannot be used for primary structural members will be used internal cladding.
Sandstone
.
Green Concrete
Steel Frame Windows
Reclaimed timber
Space and function analysis
The workshops and workshop spaces are
the old building, where the relatively quiet and private spaces provide more opportunities for young people to learn and to gain practical experience through labour exchange, as well as more opportunities for Social. It also provides some open spaces to give young people more opportunities to showcase themselves and drive community vibrancy, especially after the impact of the COVID-19. Green space is also a very important design point in the site, enriching the biodiversity of the site and reducing carbon emissions.
2 Second Floor
Toilet
Workshop
Core
Wooden workshop
1 First Floor
Toilet Workshop
Performance space
Core
Co-working space
Restaurant
Kitchen space
Gardening
Terrace
0 Ground Floor

Toilet
Commercial Core
Co-working space
Underground market
Commercial
Wooden workshop
Performance space
Toilet
Co-working space
Workshop
Terrace
Gardening
Corrido
Equipment room
Warehouse
Restaurant
Kitchen space
Staircase
Lift
Basement Floor -1
Toilet
Equipment room
Warehouse
Underground market Core
Provide indoor and outdoor planted spaces to enhance bio-diversity and provide high quality pedestrian links to local supporting facilities, easy access to public transport and sharing space. Create places for social interaction, allowing residents more space for free social activities and increasing the vitality of the site. The indoor and outdoor marketplace drives the economic and commercial development of the site.





Final Design



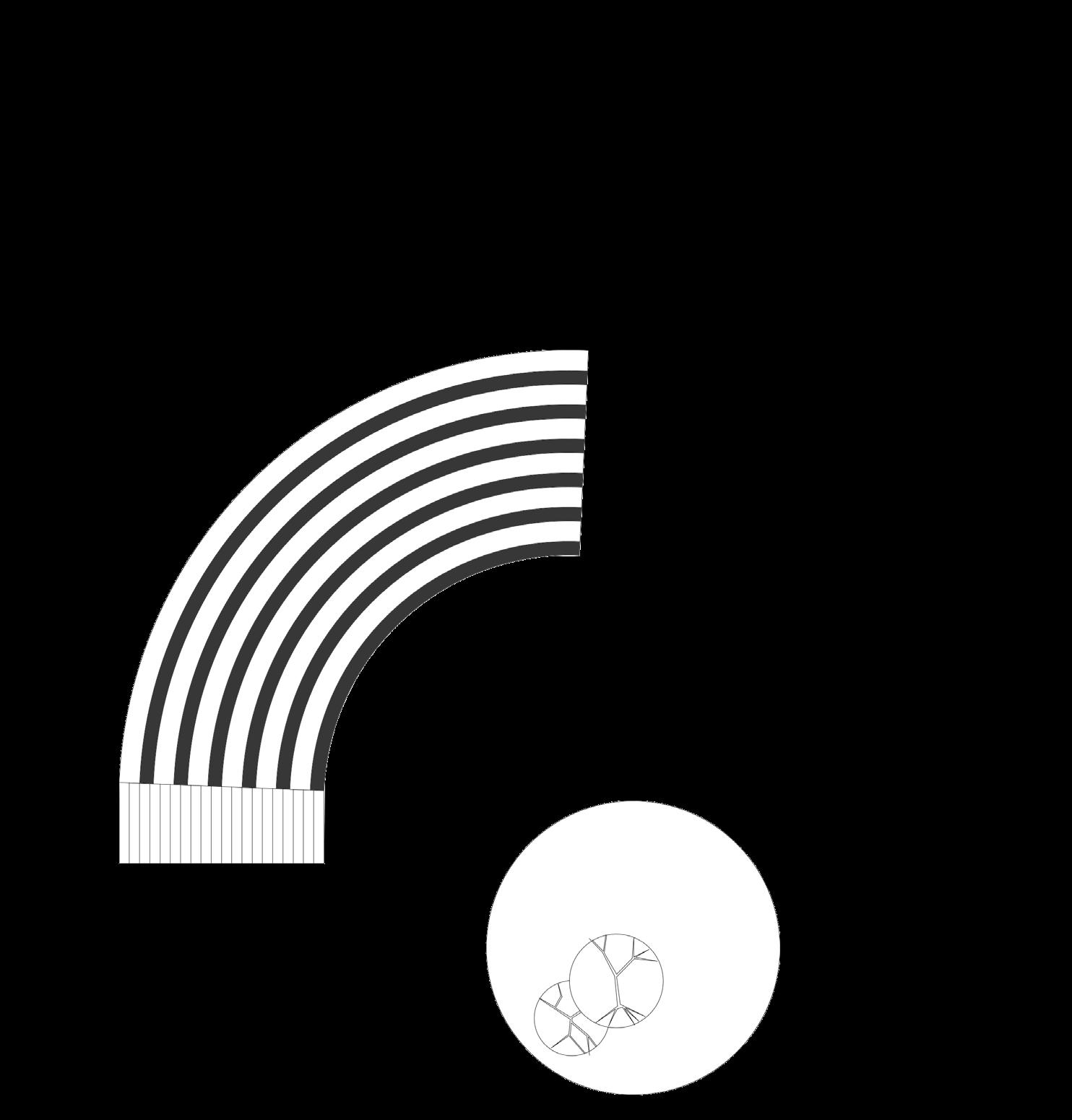

Rainwater Collection
Drains on the edge of the roof not only prevent rainwater from penetrating the roof but also collect it for agricultural irrigation
Green Space
There are many green plants around the building which can be used to replenish the oxygen in the air, absorb harmful gases in the atmosphere, prevent dust, protect against wind and reduce noise
Ventilation
Natural ventilation is used to facilitate air circulation

Sunlight
Natural Light
The building has been designed to bring in as much natural light as possible.
also promotes a healthier working environment.

This is achieved through the design of a
Environmental & sustainability strategy









Regulation Semi-basement
Conservation of fuel and power
Approved Doc L
Thermal elements constructed as replacements for existing elements would be to meet the standards set out in Table 2. It requires fixed building service to be commissioned by testing and adjustment as necessary to ensure that they use no more fuel and power than is reasonable in the circumstances.

Fire Strategy
Approved Part B
There are two fire escape doors in the building. The
A storey exit into a protected stairway or the lobby of a lobby-approach stairway;
A door in a compartment wall or separating wall leading to an alternative exit;
A door that leads directly to a protected stair or a final exit via a protected corridor.
Ground Floor First Floor Second Floor
Protection from Falling
Approved Doc K
•Landings of stairs: a door may swing across a landing landing. measured between the inside edges of handrails. risers should be 16 risers.
Accessibility
Approved Document M
Each accessible level or storey within a dwelling should have: corridors with an
Wheelchair user dwelling
provided at each end of the approach route.
• Every gate between the footway and the main communal or private entrance has a
Fire escape routes
1500mm diameter turning circle
Semi-basement Ground Floor First Floor Second Floor
Regulation
Conservation of fuel and power
Approved Doc L
Thermal elements constructed as replacements for existing elements would be to meet the standards set out in Table 2. It requires fixed building service to be commissioned by testing and adjustment as necessary to ensure that they use no more fuel and power than is reasonable in the circumstances.

Fire Strategy
Approved Part B
There are two fire escape doors in the building. The
A storey exit into a protected stairway or the lobby of a lobby-approach stairway;
A door in a compartment wall or separating wall leading to an alternative exit;
A door that leads directly to a protected stair or a final exit via a protected corridor.
Protection from Falling
Approved Doc K
•Landings of stairs: a door may swing across a landing landing. measured between the inside edges of handrails. risers should be 16 risers.
Accessibility
Approved Document M
Each accessible level or storey within a dwelling should have: corridors with an
Wheelchair user dwelling
provided at each end of the approach route.
• Every gate between the footway and the main communal or private entrance has a
Fire escape routes
Semi-basement Ground Floor First Floor Second Floor
Regulation
Conservation of fuel and power
Approved Doc L
Thermal elements constructed as replacements for existing elements would be to meet the standards set out in Table 2. It requires fixed building service to be commissioned by testing and adjustment as necessary to ensure that they use no more fuel and power than is reasonable in the circumstances.

Fire Strategy
Approved Part B
There are two fire escape doors in the building. The
A storey exit into a protected stairway or the lobby of a lobby-approach stairway;
A door in a compartment wall or separating wall leading to an alternative exit;
A door that leads directly to a protected stair or a final exit via a protected corridor.
Protection from Falling
Approved Doc K
•Landings of stairs: a door may swing across a landing landing. measured between the inside edges of handrails. risers should be 16 risers.
Accessibility
Approved Document M
Each accessible level or storey within a dwelling should have: corridors with an
Wheelchair user dwelling
provided at each end of the approach route.
• Every gate between the footway and the main communal or private entrance has a
Fire escape routes 1500mm diameter
Semi-basement Ground Floor First Floor Second Floor
Regulation
Conservation of fuel and power
Approved Doc L
Thermal elements constructed as replacements for existing elements would be to meet the standards set out in Table 2. It requires fixed building service to be commissioned by testing and adjustment as necessary to ensure that they use no more fuel and power than is reasonable in the circumstances.

Fire Strategy
Approved Part B
There are two fire escape doors in the building. The
A storey exit into a protected stairway or the lobby of a lobby-approach stairway;
A door in a compartment wall or separating wall leading to an alternative exit;
A door that leads directly to a protected stair or a final exit via a protected corridor.
Protection from Falling
Approved Doc K
•Landings of stairs: a door may swing across a landing landing. measured between the inside edges of handrails. risers should be 16 risers.
Accessibility
Approved Document M
Each accessible level or storey within a dwelling should have: corridors with an
Wheelchair user dwelling

provided at each end of the approach route.
• Every gate between the footway and the main communal or private entrance has a
Fire escape routes
1500mm diameter turning circle










Detail 1:50/1:10
22 mm pine plank, waterproofed bearing: 60 mm cement mortar, water-repellent
120 mm reinforced concrete ceiling
200 mm polystyrene thermal insulation

2× 12.5 mm plasterboard, waterproofed, suspended, painted white
1 mm edge fashing, zinc
30 mm cement mortar as fnish, water-repellent PVC sealing layer
Detail 1:50/1:10
20 mm pine plank
65 mm pine joist
150 mm reinforced concrete ceiling
100mm rigid insulation
2x 12.5 mm plasterboard ceiling, waterproofed
30 mm cement mortar as fnish, water-repellent
PVC sealing layer
30 mm polystyrene thermal insulation
200 mm reinforced concrete wall
double glazing in aluminum sliding door:

8 mm toughened glass + 12 mm cavity +
2× 6 mm laminated safety glass
Detail 1:50/1:10
50 mm screed, trowelled
100mm Screed layer with pipework embedded
100mm polystyrene thermal insulation

100 mm concrete slab on grade
1 2 3 4 5
Construction Sequence
Development of business cases
Review of previous projects
Establishing research question
Community consultations Preparation and Briefing
Project brief site survey
Project Programme
Prepare Project Execution Plan
Concept Design
Project Strategies
Design Programme
Pre-application consultation
Spatial Coordination
Design Studies
Engineering Analysis
Control Procedures
Design Programme
Cost Plan
Technical Design
Develop architectural and engineering technical design
Building Regulations Application
Risk aassessment
Submit Building Regulations Application
Manufacturing and Construction
Finalise Site Logistics
Manufacture Building Systems and construct building
Monitor progress against Construction Programme
Inspect Construction Quality
Resolve Site Queries as required
Undertake Commissioning of building
Handover
Hand over building in line with Plan for Use Strategy
Undertake review of Project Performance
Undertake seasonal Commissioning
Rectify defects
Complete initial Aftercare tasks including light touch
Post Occupancy Evaluation Use

Implement Facilities Management and Asset Management
Undertake Post Occupancy Evaluation of building performance in use






Verify Project Outcomes including Sustainability Outcomes
 2 - Groundworks for concrete foundations and laying of drainage.
3 - Internal CLT walls to be installed. 4 - Concrete formwork
5 - Concrete Pouring 6 - Installation of wooden flooring
8 - Building bridges and installing glass boxes
1 - Removal of the walls The frst step of the construction process is to remove any walls that will not be present in the proposed design.
2 - Groundworks for concrete foundations and laying of drainage.
3 - Internal CLT walls to be installed. 4 - Concrete formwork
5 - Concrete Pouring 6 - Installation of wooden flooring
8 - Building bridges and installing glass boxes
1 - Removal of the walls The frst step of the construction process is to remove any walls that will not be present in the proposed design.
Space View 1





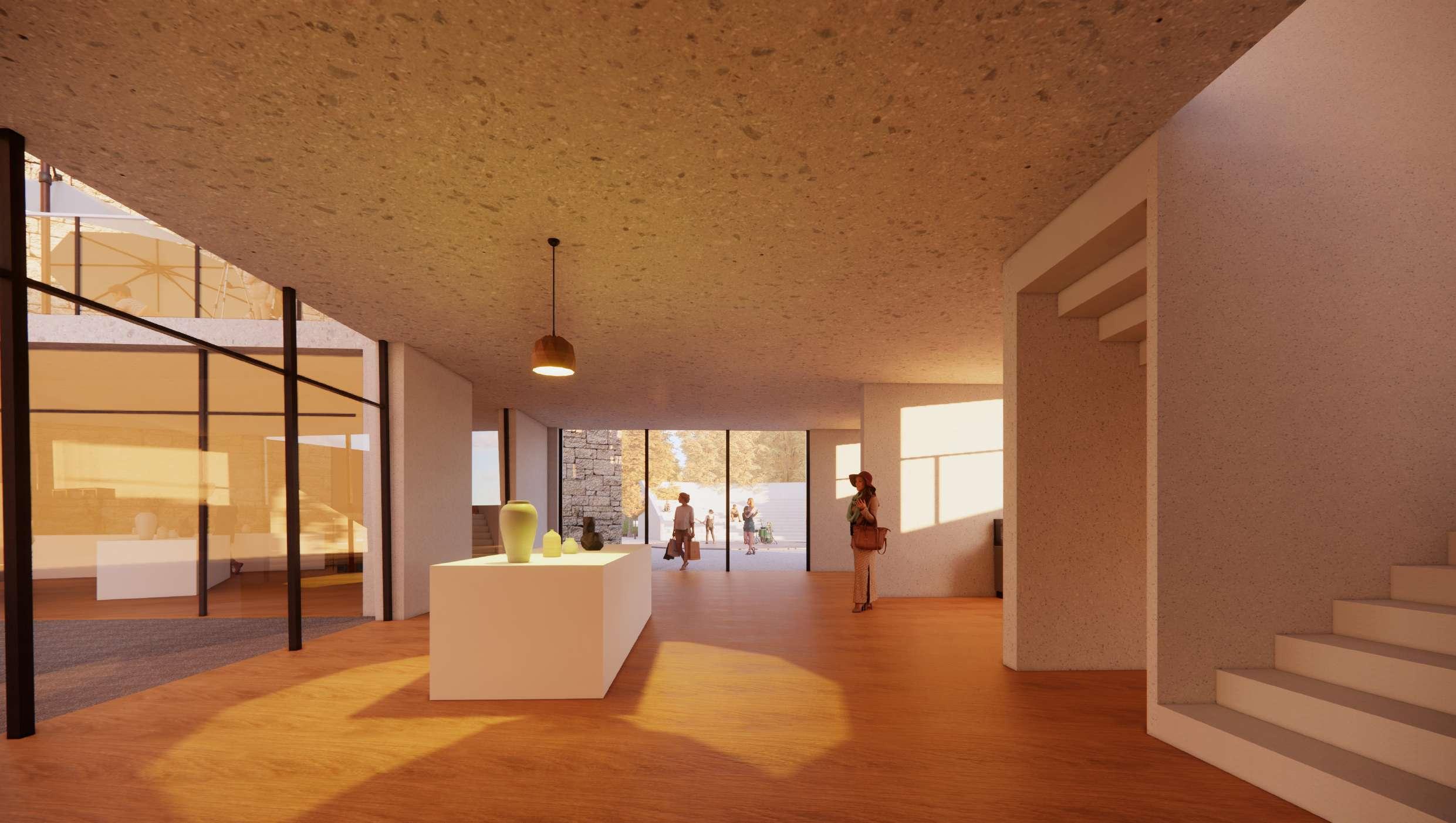

Reference


